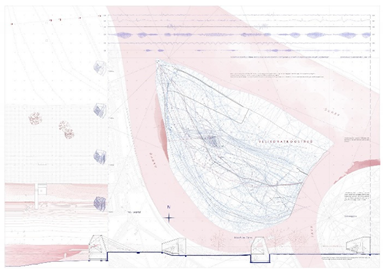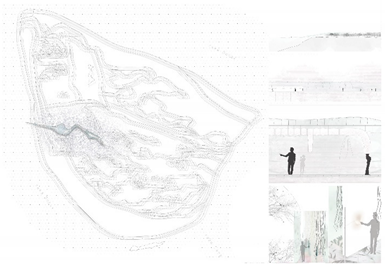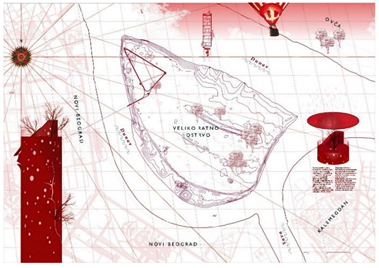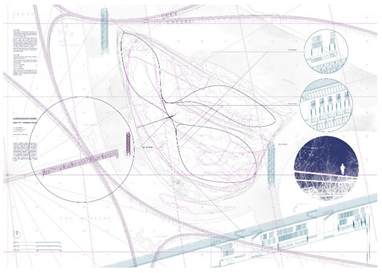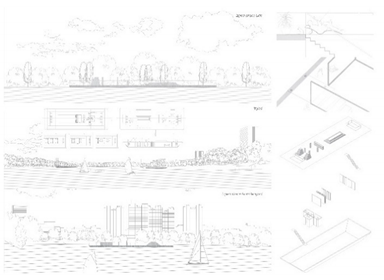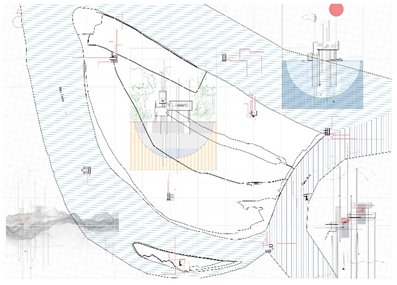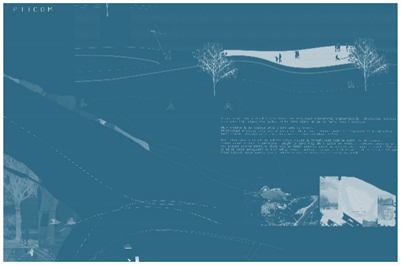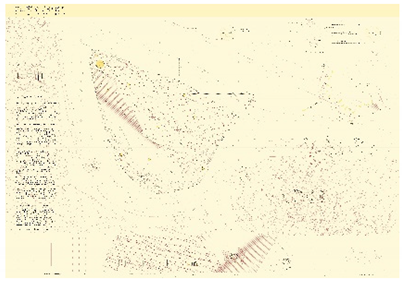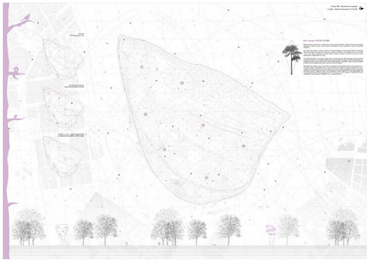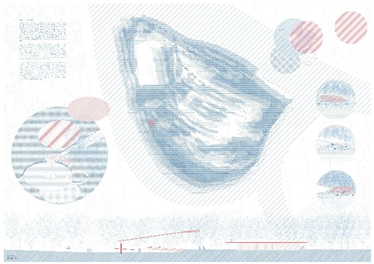Abstract
In the vortex of the environmental and ecological crises, it is clear that the cosmopolitan way of living is facing uncertainty with no easing in sight. Looking beyond the horizon at what the aftermath will yield, it is quite clear that the meaning of urbanity has to be transformed; the urban life has to support social and ecological well-being, and the city has to intertwine more closely with nature. Therefore, wild urban woodlands (WUWs), often morphologically exclusive, culturally contradictory, and biologically heterogeneous, are recognized together with the other informal wilderness of the city as catalyzers of a newly constructed identity and the first line of defense when the question of the socio-ecological resilience of the city is raised. The present study focuses on how the biocultural diversity of WUWs can be stimulated by architecture and on which principles and restorative components an architectural design should stand on. Taking War Island on the river Danube, in the very heart of Belgrade, Serbia, as the particular case study, a specific assignment was given to students of the Faculty of Architecture in Belgrade to affirm, recuperate, and stipulate the relationship between the nature and the culture of the site. On the threshold of interdisciplinarity, a net of coordinated values is set up based on a theoretical, analytic, and typo-morphological approach, gathering the eco-cultural aspects, components, and characteristics of the place. On the bases of the students’ research-based design propositions, the results show different design paths promoting accessibility and security, restoring social responsibility and awareness, and regaining the socio-ecological well-being of the place. The conclusions drawn from the study open the perspective of the alliance between nature and culture through an architectural infrastructure that heals the landscape and induces its therapeutic properties, enhancing the biocultural diversity of the place and proclaiming a kind of hedonistic sustainability for the future life of cities.
1. Introduction
The contemporary European society agenda has been built upon the notion of globalization and the fostering of the borderless flow of people, goods, money, and information. In line with EU 2030 strategy [1], apart from evolving through the harmonization of the ecological and technological paradigm of the smart society, the social initiatives of a collaborative and open city returning to its citizens have become one of the priorities of the development of the city and society as a whole. More than ever before, in the midst of the different environmental and ecological crises the city is faced with, the process of Europeanization is colored by the new standards of eco-social well-being. It has revealed how fragile we are and the fact that, once again, we have to look deep inside ourselves, to recuperate from the inside, to resonate individual and community responsibility towards the city; to nurture the place locally is to survive globally. Instead of seeing the current crisis as a battle, perhaps a better way is to consider how to evolve to meet the reality of a far more vulnerable city and society. Open spaces that nurture natural characteristics, and especially wild urban woodland (WUW), are foreseen as significant carriers of the quality of the city; on one side they are its lungs, and on the other, they are the promoters of its urbanity and identity. The circumstances of reduced mobility on all levels and the reduced concentration of capital actualize the connection between nature and man. Therefore, strategies for the development of urban forests go beyond mere protection and enter the domain of everyday life and urban lifestyle. The encounter with nature has a therapeutic significance and its proximity and presence become a physical and mental health priority. In questioning how and if we have to provide accessibility along with protection for WUW, the discipline of architecture cannot and must not give up the search for new environmentally friendly solutions which will improve WUW in the direction of meeting ecological and social conditions and providing benefits for all the participants in the life of the city equally.
Therefore, in the domain of architecture and urbanism, the focus of the planning and design practices is shifting from quantitative indicators and the representation of land use to qualitative indicators of healthy living. These changes represent new challenges, i.e., the transformation of traditional patterns of spatial strategies and practices towards a multidimensional and interdisciplinary field of consideration and research. In that respect, the main goal of the study is to understand whether and how an architectural design can support a natural setting in the urban area, to place it on the cultural map of the city, and to advance healthy living and well-being, support the intertwining of the wilderness and the built environment, and above all promote WUW as a valuable agent of place identity in the process of urban regeneration. It is about finding a sustainable architectural approach in which the concept of responsibility and awareness is promoted as a creative process—a balance between protecting natural resources, enhancing biocultural diversity, and building a viable urban way of living.
The research is not about how architecture enhances the ways that people spend time and recuperate themselves in nature or with nature, but about how architecture can help people become agents of ecosystem change [2]. It is about building a meaningful bond between them, a system that engages both sides to develop mutually. The design is not the end result but a resource, a major mediator that develops the relationship between man and the natural setting, supporting the appropriation and internalization of the woodland as a genuinely integral part of everyday life in the city. It means to develop a design which will denote using, relating, engaging, protecting, and being responsible and in the end will “create a place”, i.e., a meaningful poetic experience. Considering that which was previously said, the major points of departure, when looking upon the recovery strategies for WUW, are: (1) interdisciplinary thinking focusing on biocultural diversity; (2) environmentally responsible design thinking based on adventure and place-based methodology; and (3) design-based research where the outcome, the architectural intervention, is seen as a newly created way of co-living between the built and the natural.
The paper evolves through three sections:
- It discusses the theoretical background and the meaning of WUW and its position and scope in contemporary everyday urban life, biocultural diversity, and their alliance, as seen from the perspective of sustainable urban development and architectural design, but explored through other bordering disciplines;
- It explores different interpretational perspectives on the subject through design-based research, which operationalizes the theoretical background through the variety of designs and diversity of concepts;
- It concludes with the aims and purposes of the study from a wider view by means of initiating an eco-cultural approach for future urban–nature synergy, where WUW becomes a mentor for the creation of a new eco-cultural identity of the city.
In accordance with the need to re-examine the existing and offer new forms of nature–culture relations, this paper explores the possibility of enhancing these relations, i.e., biocultural diversity through the developing of an eco-cultural design approach. The identified research problems and gaps require innovation in the approaches to and the methodologies for their decoding and overcoming.
The contribution of this paper to architectural and urban design is a valuable framework of design principles and perspectives, allowing us to better understand, improve, and transform WUW identity in harmony with eco-cultural aspects through research-based architectural design. This research also contributes to the recognition of the potential of the eco-cultural design approach for urban woodland as an operative, place-sensitive, and critical methodological framework in the design process.
2. Theoretical Background
2.1. Wild Urban Woodland as a Platform for Establishing an Alliance between Nature and Culture
Worldwide, the concept of sustainable development is accepted in its full potential, and it is now widely received that to fulfil a sustainability agenda [3], forestry, among other areas, should be used to deliver the three pillars of economic, environmental, and social sustainable development. In the context of the contemporary city, the convergence of these two themes—sustainability and forestry—means that forests are to be used to provide the maximum benefits to the urban society as a whole. Thus, the sustainability of the city also depends on the way in which architecture understands and resonates responsibility towards these specific urban treasures. It implies that it is necessary to build a rhizomatic structure, a network that connects the social, ecological, and economic aspects of the place, in order to enhance the wilderness experience [4] and therefore enhance biocultural diversity, i.e., the beneficial development of cities today.
It is widely accepted that during life people learn to interact with the natural environment in many different ways. They develop a relationship between themselves and nature and establish a particular coexistence with it, with the aim of making self-recognition possible. Various studies emphasize that the interrelationship between people and their natural environment [5,6,7] enhances the diversity of life within complex socio-ecological systems such as cities [8]. As the majority of people nowadays live in cities, this bond, an interaction with the natural environment, declines and fades away. Additionally, dynamic and complex urban transformations accelerate the degradation of ecosystems [9] on one side and cause the alienation of urban residents on the other [10]. The question of how to create an alliance between ecology and culture to resonate the newly established health and leisure issues of urban transformations is raised.
In urban areas, forestry, the managing of forest lands, indicates public activity in wilderness settings. Urban wilderness used to be seen as a paradox in itself as the natural and the urban have always been seen as opposed to one another. Today, WUW is under the pressure of political and economic short-term goals giving priority to profit-based solutions. When in the middle of the city, it is even exposed as an ideal platform for boosting the economic potential of the city and attracting foreign capital and is viewed simply as an empty but expensive lot. It seems that today the story is changing as cities are prone to giving priority to health and community matters and keeping city dwellers in touch with nature and natural processes. The social, ecological, and aesthetic values of forests and other woodlands in the city are nowadays given more consideration than ever before [11]. They are important settings for a number of public and health-related reasons, offering “psychological restorative experience, physical activity and social interaction” [12,13]; thus, they become a therapeutic landscape. As the density and compactization of cities grow, urban woodland, particularly wild urban woodland in the very heart of the city, a rare phenomenon and a contested site where different political and economic interests challenge its welfare, is usually seen as a response and a solution to the various challenges cities are faced with.
On one side it is a perfect pollinator habitat, a highway for insects, birds, and other species, and on the other a perfect setting for the restored human experience of nature forgotten in the contemporary urban lifestyle. Therefore, WUW has great potential to contribute to urban biodiversity conservation [14,15] and regeneration, but it also allows people, and in particular children, to experience nature [16,17] “offering a range of opportunities for informal recreation activities” [18]. A few existing studies on the subject of urban nature where traces of neglect become a valuable space resource [19,20] illustrate the benefits of structural diversity [14,21,22], a sort of hedonistic recuperation strategy leading to a new kind of socio-ecological sustainability. Therefore, a better understanding of ecological components of urban nature, i.e., urban woodland in relation to varying types and levels of cultural interventions, would open a new perspective for the occupation and better functioning of informal urban greenspaces.
In past decades, the concept of biocultural diversity and the holistic view of a human–nature system made valuable contributions to science and practice, which significantly advanced our understanding and the possibility of the improvement of the human culture–nature interrelationship [23,24,25]. As Winter et al. state, “biocultural practices should be a focal point of biocultural restoration efforts in the 21st century” [26] In that context, “in order to foster sustainability it is necessary to engage environmental values, ecological knowledge, and lifestyle practices in addition to the physical drivers that cause biological diversity and ecosystem loss” [27]. In order to improve biocultural diversity, it is certainly necessary to develop and respect biocultural identity, as well as to understand and recognize the potential of the local ecological knowledge and value systems that accept, respect, and engage nature.
2.2. Challenges, Problems, and Gaps in Establishing Biocultural Alliance
Various studies show that urban woodlands, together with formal green areas, urban wastelands, and other informal wildernesses of the city, i.e., urban nature, are recognized as major catalyzers of biocultural diversity [23], and the first line of defense when the question of socio-ecological well-being and the resilience of the city is raised [5,6,28]. Therefore, the main response to this contemporary urban challenge is biocultural diversity. It builds on the longstanding interest in understanding the relationship between nature and culture, cultural ecology, and cultural landscape. Driven by the legacy of socio-ecological well-being, it was developed in early 1990s and further enhanced at the turn of the century with the recognition of the cultural landscape as a World Heritage Site. The term biocultural diversity, as stated by Maffi “comprises the diversity of life in all of its manifestations: biological, cultural, and linguistic, which are interrelated (and possibly coevolved) within a complex socio-ecological adaptive system” [29]. It started to be recognized in the global policy arena after Maffi and Woodley [30] brought forth a valuable survey on the biocultural diversity project and when CBD and UNESCO produced the “Joint Programme on the Links between Biological and Cultural Diversity” (JP-BiCuD). With the aim of implementing the program on the European level, the term has been promoted to emphasize the relationship between biodiversity and cultural practices in the context of urban green spaces [31]. The term gradually entered the discipline of urbanism and architecture with the aim of investigating the spatial possibilities for the phenomenon (Green Surge) to widen its impact and scope. Eventually, the focus changed from diversity to biocultural practices aiming at multiple, sustainable links between nature and culture [32] in order to develop a kind of alliance capable of mutual support and development.
A spatial approach pulling conceptual roots from the biocultural diversity framework thus has to fit in and balance two dimensions: the identification of the key elements of naturalness to trigger social and cultural understanding and the rebuilding of the indigenous values of urban wilderness to trigger the diversity of the place. Therefore, a physical and mental accessibility and attractiveness, i.e., the identity of the place, has to be supported with a set of values, beliefs, attitudes, and behaviors for both culture and nature. The creative potential of this nature–culture alliance from a spatial point of view sees architecture as a responsible agent with knowledge and skills that comprehensively target the creation of the purposeful, responsible, and collaborative sustainable setting. WUW is recognized as a platform for reconciling the alliance between cultural and biological diversity, in line with a postindustrial, creative urban society inclined towards divergent living dynamics and styles as important components in enhancing human well-being via ecosystem services [33]. Although the framework of biocultural diversity [2] has been repeatedly emphasized at the multidisciplinary level [33], and the connection between people and the natural environment has been placed in the priority framework of urban development, there is still a lack of research that goes deeper into the method and approach of establishing the connection between culture and nature within architecture and urban design, i.e., establishing productive connections of cultural and natural ecosystems in finer scales closer to man.
Therefore, the problem lies in the scale. While the ecological system is perceived on a regional scale, the cultural system resonates with human habitats on a local community scale. Therefore, urban woodland is, at the same time, a part of the ecosystem and a complex setting for a cultural system. Hence, it is perceived from a different perspective and usually has a different role. While landscape urbanism recognizes the intertwining of ecological matters on various scales it usually only allows man to be a visitor, a sort of viewer and spectator, but not a productive component, of the econiche. The element that could unite those two diametrically different scales is architecture. Architecture provides the overlapping between what is ecologically possible and what is societally desired by the current generation. Architecture has the ability to integrate social, environmental, ecological, economic, political, and aesthetic factors, overlapping through mutual attachment and the participation of people in all these processes. We are looking through the lens of urban ecology, through an ecological paradigm [34]; therefore, we might recognize the ways in which citizens benefit from, and forests add value to, the city and community (water, air, sunlight, shade, shelter, and local climate), making a place with a social and an ecological meaning. It is an ecosystem of natural, seminatural, postindustrial, and manmade origins, used for a variety of purposes, including recreation, relaxation, nurture, education, protection, and sometimes production. We are talking about architecture that can provide flexible interconnectivity and adaptable structure and can accommodate both social and ecological activities at the same place in a complementary system. It can help in facing up to the identity of WUW, as mixed feelings always occur. On one side, it is perceived as ugly and offensive, unsecure and unclean, and ready to be wiped away and reshaped entirely. On the other, there is a group of people for whom the wilderness effect of the woodlands provokes overwhelming feelings and evokes a rich environment. Relying on the results of the Green Surge, the question of how people react and act in such places was the main topic discussed and performed with the students through their design project on resonating the alliance between nature and culture in the case study of War Island in Belgrade.
The biocultural alliance is addressed in various disciplines on the level of the ecosystem and mainly on the urban scale, while at the community level, on the architectural scale, it is not yet apparent [6]. It is not a question of whether nature benefits from culture, but how and in what way it does so, on all spatial scales. As Lawson says, “The task of any designer is to develop solutions that are aesthetically pleasing, practically useful and well-functioning”, and he further explains that modern education is not ready and is unable to grapple with today’s multidimensional problems. Traditional education is based on one discipline, in which cultural and ecological, technological, and biological backgrounds are different, inevitably creating a different approach to thinking about solutions and taking action. Thus, if architecture is to produce a good design, an integrative approach is necessary, a different kind of thinking that includes awareness and responsibility towards the other sciences involved in the development of the city and society [35].
Therefore, further research will be based on the idea of environmentally responsible design. The new concept supports and helps the environment to develop its potential. It is aimed at establishing a harmonious and interdependent relationship between nature and culture, which thereby mutually support and protect each other. The architecture in question is not an object, but a network of elements, a system that integrates with nature, i.e., a unique eco-system. Confirmation of this view can be seen in the presentation of Soria-Lopez; when speaking about the establishment of a solid connection between man and nature, she talks about the importance of the interpretation and evaluation of the experiences and perceptions that residents achieve through the daily use of architectural space (bodily appropriation of space) [36]. Therefore, the landscape is not a scenography for architecture, it is a tool for thinking about the processes that affect it and, vice versa, how it affects them [37,38,39].
3. Materials and Methods
3.1. Research Design
This research was conducted in two phases:
- (1)
- The first phase is focused on exploring the different design principles used for understanding, improving, and transforming WUW, with the aim of enhancing biocultural diversity. Analyzed design interventions were implemented within the research-based Design Studio course on Nature and Architecture at the University of Belgrade—Faculty of Architecture, in order to affirm, recuperate, and stipulate the relationship between nature and culture, in line with contemporary sustainable urban lifestyles. The location of War Island in Belgrade was intentionally chosen as a contested site in the very center of Belgrade city, characterized by valuable historical, cultural, and natural and landscape features and a frame with a specific urban tissue.
- (2)
- The second phase is focused on the establishing, systematization, and discussion of the identified perspectives/scenarios.
While the first phase is speculative and subjectively embedded in the local context, the second is obtained on the general level and is mainly universal in defining the conceptual principles for the enhancement and recovery of the biocultural diversity of WUW. The applied research methodology is based on the research by design methodology in the first phase and qualitative data analysis as an argumentative systematization in the second phase.
3.2. Case Study Area
War Island is a natural triangular piece of sandy wetland (211 ha) situated in the central area of Belgrade, on the confluence of the Sava and Danube rivers. It looks upon Kalemegdan Castle in Old Belgrade, a middle-aged castle in Zemun, and the New Belgrade riverfront (See Figure 1). It occupies a space between two opposite morphological structures (the Pannonia plain and the Balkans), as well as between two culturally historical parts of Europe (the Turkish and the Austro-Hungarian empires), for which reason it bears its name. When state fragility at the economic, social, and political level meets a natural resource, the result is a dilapidated and conflicting territory. In this case, the extreme and fragile territory is the remote landscape of War Island, a vague place with a strong ecological and historical significance but an unfortunately ephemeral cultural position [40]. Its remote landscape is unmemorable and its cultural value ephemeral. It is a lost space, an exquisite ecosystem full of protected species, but with a somehow really vague terrain [41].
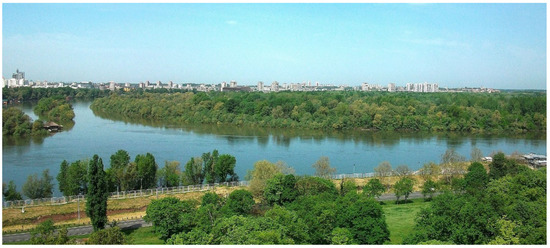
Figure 1.
Great War Island—aerial view, source: Stefan Didam, distributed under a CC BY-SA 3.0 license.
This river island is made from an underwater sandbank that emerged above the water surface during the 16th century. This island is prone to seasonal flooding and is both natural and artificial, a real WUW [42] (see Figure 2). It consists of three parts. The first and biggest part is a nature protection zone (protection regime of degree I—a special nature reserve). It includes a natural forest rich in protected species of flora and fauna and wetlands. The second part is in a way cultivated, but it is also devastated, scattered with temporary illegal seasonal pile dwellings and characterized by the loss of the autochthonous trees and greenery due to the spreading of invasive species. It is a sort of recreational zone, covering a coastal area towards the New Belgrade and the location of the public pier. The third and smallest northern part, towards Zemun, mainly consists of a local beach called Lido with a growing demand for periodic summer usage. In addition to these protection regimes established by the law, War Island is also a part of regulation system governing the management of international waterways (Pan European plan E80, corridor VII), the protection of water supply and water management facilities on the level of Europe (EMERALD AREA), a bird protection area (IBA), wetlands protection, and a part of the integral Danube protection of hunting and fishing reserves.
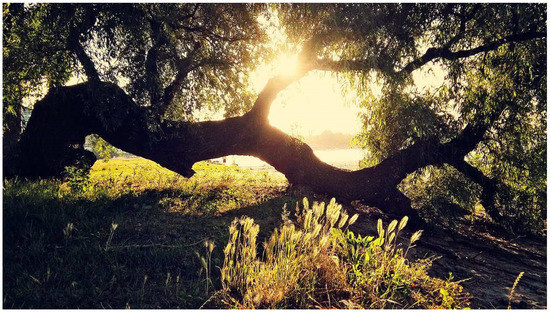
Figure 2.
Great War Island—a diversity of ambience, source: Aleksandra Marjanovic, Wikimedia commons.
In the early 1990s, parts of the land were given to the local community for the purposes of agrarian exploitation. The remaining part continues to be a richly successional forest forming a green hub. The island obtained its protection finally in 2005, and since 2010, it has been managed by the Communal Department of Greenery in Belgrade (JKP Zelenilo Beograd). The city is treating the land as vacant, as a tabula rasa, which is akin to disregarding its past use and its present occupation. Nevertheless, it does not have water or electricity or sewage or any other kind of communal system. It can be reached by small boats and a pontoon bridge from June until September in zones 2 and 3. It is a devastated and neglected piece of land, a natural resort which has been long forgotten and put out of the mind of its citizens. The contested site has remained in limbo, between social stigma and negligence, long enough to grow into a substantial WUW. There is no question that the area is in need as it is one of the hardest hit areas of ecological loss and social decline.
Therefore, due to its lack of proper development, it is able to be capitalized as a resource capable of providing (a) ecosystem values—carbon sequestration, heat island reduction, storm water mitigation, and biodiversity and (b) aesthetic values—scenic recuperation [43], as well as experiential development [44,45], while anchoring environmental awareness and education [46], as well as neighborhood transformation and development. In this respect, and taking into consideration all that has been mentioned above, War Island is seen as a WUW, a specific kind of urban forest.
3.3. Eco-Cultural Approach
This research was conducted as a part of a more complex and longstanding effort in architectural education to trigger social awareness [39] and environmental sensitivity [41] and to develop interdisciplinary thinking using a designerly approach [37]. It is an attempt to develop a kind of consciousness where students are exposed to a certain “chaos” to learn to perceive the place literally, physically, socially, and culturally and to explore the question raised along with the design solution given and to learn to get the system in control and understand research and design as one united process.
As stated by Wright, the education of architects, especially within an architectural design studio, has a trans-disciplinary approach, “where topics of sustainable development, environmental literacy, social responsibility and environmental awareness are increasingly taking a significant place” [47]. In the spirit of promoting the values of sustainability, the need for a holistic approach, and hence the integration of a wide scope of environmental knowledge related to the architects’ education, becomes vital and urgent and takes into account the architect as one of the key agents involved in the process of creating a sustainable and aesthetically appreciated built environment [37].
When a person develops a relationship with the environment in which he lives through everyday practices, then this feeling is called place attachment [48]. Then, the place becomes the center of events and carries the key meaning of belonging [43], which triggers emotions, mutual connections [43,44], and later appropriation. The time spent in a certain place is directly proportional to the strength of people’s emotional connection with the place [49,50]. Attachment to a place is a dynamic relationship that arises through interaction with it and through the way in which man permeates himself with its biodiversity [51]. Therefore, the term place-making emphasizes this interaction. Hence, the place becomes therapeutic, and the landscape becomes a means of healing, relaxing, and recuperating. In case of WUW, it becomes a place to intertwine the urban and natural environment in creating a unique landscape of natural and manmade beauty.
As the main goal of the research was to understand the position and the possible impact of architectural design in a multidisciplinary framework and to try to reveal and expose the ways in which architects, and in particular students of architecture, understand and accept the place in its wholeness, the approach was three-fold. The research was conducted through theoretical, typo-morphological, and analytical exploration.
3.3.1. Theoretical Exploration
Leaning on a phenomenological threshold, the theoretical exploration was based on discussing the alliance between nature and culture and the notion of socio-ecological well-being through the available literature in the field of landscape urbanism, environmental psychology, and various ecological and behavioral studies. Based on theoretical discussions, it was concluded that the alliance between nature and culture has to be both formal and functional and explorative and attractive. Wild woodland is mostly described as a collection of trees, a distinctive habitat of plants and animals. In an urban context, the meaning of wild woodlands needs to be altered as wild urban woodland (WUW) presupposes complexity in social, ecological, and aesthetic terms [42]. The WUW is an important setting for different ecological and societal reasons as it offers, in the words of Nilsson et al., a possibility for a psychological restorative experience (a place for people to rest and recuperate), physical activity (for recreational use), and social interaction (a meeting place with an ecological agenda) [12]. It follows that they are primarily intended to keep people in touch with nature and natural processes [52] and to enhance socio-ecological well-being (Jorgensen, Soga). To conclude, in urban conditions, taking into consideration all that has been mentioned above, the WUW is a mosaic landscape, integrating open spaces, trees and shrubs, water bodies, and rich types of flora and fauna, all mentally forgotten in cities. Therefore, WUW in or near the city center constantly has to handle different problems and conflicts of interests (Nilsson, Beatley). Urban society needs a place to relax and rest, to feel and to be in nature (Tuan, Altman). Woodland needs to protect and sustain its own ecological system, to adapt to climate change, and to develop in tune with the city [53]. Therefore, WUWs have to meet numerous multidisciplinary demands with respect to both the well-being of urban society and the forest ecosystem. Thus, in tracing the restorative components of WUW capable of meeting the social as well as the ecological prospects of the place, one has to involve experts from the natural, technical, and social sciences. It is clear that architecture as an applied science that naturally intertwines all of the above-mentioned spheres of knowledge should be able to provide a conceptual framework for its recuperation and regeneration in harmony with people and cities (Zumpthor, Beatley).
Through theoretical framing, a set of values, valuable for further research-based design was framed, focusing on:
- Biophilia (physical, emotional, cultural, etc., access to nature); thus, the value of accessibility and walkability was seen as essential.
- The interconnectivity between people and nature; thus, the value of understanding a natural setting in all its rhythms and paces was recognized as a challenge.
- The responsiveness of both the natural setting and the human agent; thus, the value of flexibility and the adaptability of the design were observed as being an advantage.
3.3.2. Topo-Morphological Exploration
When it comes to the specific characteristics of the place, the research insisted on collecting data on the morphology and topology of the place. Exploration was carried out on the available morphological data on the island’s topography, hydrography, ecology, and biotope. It was a kind of a site survey that gathers data from different agencies, such as water and coastal management, the protection of water and natural resources, city forestry, the meteorological and geological institute, etc., in order to gain insight into the behavior patterns of the space users, as well as the properties of the place (see Table 1).

Table 1.
Morphology and topology of the place.
Based on typo-morphological exploration, an ecological distinctiveness and aesthetical exceptionality [45] was defined for War Island in Belgrade, Serbia. Through systematization and overlapping of data, a set of particular attitudes towards the island occurred:
- Exposure vs. closure towards the surrounding area was raised as a question, as well as the notion of its central position and island character in relation to its adaptability to climate change;
- Leaning on the existing vs. building, there was a new topo-morphological specificity of the place in line with riverfront regeneration strategies;
- Framing occurred of the particular econiche vs. creating spaces of flow that would allow both nature and man to recuperate at their own pace.
Together, all those values, desired characteristics, and determinants provide a speculative framework, i.e., a framework that consists of a perceptible realm, interaction, and different situational activities and concerns “in proposing different scenarios for War Island recovery, looking for new culturally constructed ecologies” [41]. They all became driving forces for the design concept, a basis for the new interdisciplinary design agenda.
It can be concluded that for the architectural design, which has to be focused on the socio-ecological benefits of the place, the WUW means a new context, a new situation, and a function influenced by urban, as well as natural processes, a possibility to rethink (edges, bodies, rooms, open, semi-open, closed, belts) its interiority and edges, as well as its exteriority towards the city. Ecologists have realized the potential of the WUW, demonstrated the higher biodiversity, and highlighted it as a productive ecosystem hotspot of botanic and animal diversity. It is imperative to think on which basis and how the WUW should be designed to enhance people’s use of it in order to help practitioners and city government and other interested parties understand how to develop strategies for recuperation of similar areas that contain health-promoting components. An integrative and adaptive concept has been called for. It is a sustainable system in which the urban culture of nature collides with human participation, a solution that promotes healthy living and sustains wider biocultural diversity.
3.3.3. Analytical Exploration
As the lack of experience of nature is gradually increasing and the interaction with nature, the ecological knowledge, and the positive attitude towards protection and pro-environmental behavior decline [54,55], the analytical exploration was based on the adventure-based methodology, i.e., mainly by exploration on site through mind mapping, gathering stories, collecting photographic documentation on social and biological activities, and measuring quantitative and qualitative indicators of the place. It focuses on the diverse experiences the place can offer. The main argument is that specific features and a particular character have a detrimental importance in the process of understanding the place, not for the commonly used argument that everything happens in space, but for the reason that knowing “where” a particular thing occurs significantly determines “how” and “why” it occurs. It provides a close, immediate, and above all individual experience of the place.
The place-based experiential approach [37,56] was conducted through multiple visits to the site, whether in groups or individually. The map as a tool was used as it brings together spatial patterns of biological and cultural diversity. The students were creating various mind maps and focusing on the complexity of the phenomenological perspective of the island. Apart from this, using the adventure-based approach, the students gathered stories on the island, interviewed occasional visitors and provisional habitants, and mapped activities in and around the island. They spent 3 weeks exploring the island together with people from forestry, water and coast management, the local community, and the society for the protection of water and wildlife (see Table 2).

Table 2.
Methodology.
Based on the place-based approach, it was concluded that architectural design can be conducted by people’s experience and consequent appropriation of the landscape. Observing the variability and adaptability of the place caused by the natural conditions of the sun, wind, and rain, as well as the changes in the water level, has had a leading role in the conceptualization of the architectural intervention. Moreover, seasonal changes in the vegetation and the instability of the soil morphology, as well as other forms of long-term changes, significantly affected the way of thinking about the role of architecture in the process of recuperation and recovery of the WUW [37].
4. Findings and Discussion
4.1. Enhancing Biocultural Diversity of Wild Urban Woodland of Great War Island through Research-Based Architectural Design
In line with the proposed platform, a third-year architecture students of the Design Studio “Architecture and Nature” from the University of Belgrade—Faculty of Architecture, proposed architectural intervention while investigating recovery strategies for the WUW of War Island in Belgrade.
According to the way in which the WUW is seen within the architectural design studio, the concept of awareness and responsibility is promoted as a creative process—a balance between natural resources and the urban way of living. The concept of design in line with biocultural diversity is seen as a principle and a newly created way of co-living between man and nature. The integration of knowledge acquired from different disciplines became crucially important for the way of thinking about biocultural alliance. Place-based methodology through mapping made the island accessible and familiar. Adventure-based methodology through gaming helped the students realize the island’s possibilities and outlooks. Typo-morphological analysis provided valuable knowledge about the place, its history, and its transformation, i.e., its lifespan.
The results cover a wide range of inspiring solutions, from associative ones in which architecture mimics natural processes in order to intensify them, to those that focus on the dialogue between man and nature. There is a wide scalar framework of design solutions, from those that systematically affect the overall landscape to those that covertly observe the smooth development of nature in the city with acupuncture interventions. Although there is a very diverse array of conceptions and interventions, most of the solutions, driven by knowledge about the specific place, its character, and its components, are sensitive and protective of the context of the Great War Island. The proposals for architectural interventions differ in disposition, size, specific programmatic thematization, and scope, but they are nevertheless unique when it comes to the sensuality of the place in proposing infrastructural changes that can easily be adapted to the unstable morphologic structure of the island. It was interesting to see that almost all the successful proposals question the notion of the accessibility and openness of the island, balancing between participation and intertwining on one side, and indirect acupunctural, contingent, and sometimes even unexpected encounters with the nature on the other. None of the designs insisted on permanent accessibility and openness to the surrounding environment and were looking for a temporal solution. The hardest was to deal with enclosing or building limits for the restorative landscape. Successful proposals offer a design as an opportunity for an open-end process instead of seeing it as a limited, finished product. Some of the designs focus on understanding natural cycles, the shading of the place, the microclimate particularities of the place, and so on in order to provide a valuable resource for a design that corelates with it. Overall, it was noticed that the main topography and morphology of the place was recognized as a resource of architectural intervention and used not just as a setting but as an agent that stimulated and engaged nature and architecture in the united whole. It has to be stressed that all presented designs have diverse qualities and are complex and flexible enough to appreciate multiple resources, but for the purpose of understanding the principal paths that architecture can follow in reaching biocultural diversity and enhancing the socio-ecological well-being of the place, the main guiding concept was introduced for each design.
For three years in a row, a group of 20 students per year developed different proposals. Around 50% reacted in a full manner, providing a valuable design solution. According to the first systematization, a certain similarity occurred between propositions; so, it was decided that 12 designs would be presented. The proposals were divided according to (a) the content and activity agenda proposed, (b) the scale of intervention, and (c) the level and character of the performativity proposed.
4.1.1. Sensing the Place
The first group covers the topic of sensing the space, focusing on the sounds and the visual and palpable qualities of the island. It covers a wide range of lighting design, lookout platforms, sound boxes, and specially furnished paths for people with special needs, etc. The scale of intervention varies from really small, almost ephemeral, flexible, and rarely fixed structures to those strategically conceptualized as ready-made solutions capable of transforming, copying, and spreading all over the place. The connection between man and nature gradually increases over time as people get to know the island in all its dimensions. Forces of nature are outgrown and intensified in order to be received and accepted by man. By placing man in the very heart of the island, he becomes conscious of nature’s life and gradually accepts its present and mutual development. The performativity of the structure is on the highest possible level, triggering harmony and coherence, forcing and stimulating relaxation and accommodating shifting forces of nature to be adopted (see Table 3).

Table 3.
Group of students’ design proposals—Sensing the Place.
4.1.2. Structuring the Artificial Landscape
The second group covers the topic of creating a kind of new artificial layer of the landscape, focusing on exposing the island to people in the right way. It focuses on creating conditions for future activities and providing physical access and mental articulation of the place. The majority of interventions were focused on designing the lighthouse, a network of different paths, and a rhizomatic net of shelters, all as a kind of artificial ecology, managing flows of energy and resources on the site and directing the density and distribution of both nature and habitat. The proposals vary in scale and coverage, strategically asserting both spaces of flows and landscape armature. The connection between man and nature is mediated by architecture. It seems as if nature welcomes man, and the architecture serves as a perfect curator. The performativity of the newly created place establishes local identity with a tangible relationship between the people and this particular setting (See Table 4).

Table 4.
Group of students’ design proposals—Structuring the Artificial Landscape.
4.1.3. Island as a Mentor
The third group covers a wide range of proposals with the educational focus. It means that the design insists on some kind of education, whether it be a research center, a center for the protection and nurture of the island, an education center that focuses on ecological performativity, or another similar place. The majority of interventions barely touch the ground, are only attached to the island, or follow the natural border line and the costal line or are even positioned out of the landscape on the river itself. Because the history of the island is two-fold, natural and artificial at the same time, being a garbage place for a while, a number of students were using leftover structures from the river banks or from the island itself to raise awareness of the recycling processes and of the responsibility of architecture to think about reuse instead of building, finding the island suitable for their propositions. The interventions use ship platforms, leftover installation pipes, and industrial garbage so the designs are predominantly of a large scale. The connection between man and nature is oblique (indirect). It seems as if nature is left on its own to transform and fight its own battles, and man participates through investigating in its processes. Accessibility is questioned, openness hidden, and man’s interference acupunctural, experienced as the fourth nature (Casagrande, 1999). A low level of interactivity enables the nature to develop at its own pace and rhythm, keeping man in close proximity, aware of the island’s fragility. The performativity of the newly created place establishes a particular kind of urban identity, placing War Island on the cultural map of Belgrade (See Table 5).

Table 5.
Group of students’ design proposals—Island as a Mentor.
4.1.4. Healing the Island Flora
The fourth group was the most challenging from the perspective of architecture, as it focused on healing and nurturing the island. The scenario of change over time and a proper participation strategy were needed as a valuable part of the project. The majority of proposals put their focus into reducing the impact of invasive species in an eco-friendly and biologically acceptable way, i.e., through mechanical removal, clipping them away, making a nest for their natural predators, or seeding the extensive amount of indigenous or native species of flora. On one side, the interventions were incorporated into the landscape, or to put it a better way, they are a kind of bioartificial landscape and a kind of protheses, a cyborg structure that helps nature recuperate. On the other, there were designs constructed as ready-made moveable mechanisms, which can be mounted or inserted into the landscape where and when necessary. On the other side, the proposition to design a mechanism that would collect and recycle garbage from the river and clean the artificial canal intended for the catfish hatchery pitched the target in an extreme way. The connection between man and nature is immediate, participatory, and specific. Nature is not a perfect relaxation setting indulging man, but a fierce fighting platform in the battle for the urban nature. Accessibility is questioned, openness hidden, and man’s interference participatory. Performativity establishes local identity and closeness to the local community (see Table 6).
4.1.5. Meeting Island Fauna
The fifth group took interest in bonding man and nature through making a coherent and complex infrastructure that bonds man and nature to satisfy its own needs. It covers a wide range of proposals, focusing on the silent interaction between people and birds and in one case people and fish. It means that the design insists on some kind of education, but above all, it stresses the importance of creating a quality place and time for both man on one side and insects and birds on the other, without interfering with each other. The majority of interventions barely touch the ground, are secretly hidden beneath the ground, or are up in the trees. As the island is a perfect resting place for daily and seasonal migratory birds, the proposals anticipate the possibility of managing specific structures that can help birds to rest and recuperate. Moreover, as the island used to be used, in one period of time, as agricultural land, and has been left unattended since, the heat island appeared there. There were several attempts to redesign the heat island, such as by designing an artificial meadow capable of attracting pollinators. The level of interactivity is low, but actually both sides gain something; the people have a chance to be a part of the flora and fauna recuperation, and it gives them an opportunity to be strengthened and empowered (see Table 7).

Table 7.
Group of students’ design proposals—Meeting Island Fauna.

Table 6.
Group of students’ design proposals—Healing the Island Flora.
Table 6.
Group of students’ design proposals—Healing the Island Flora.
| Student: Nikolina Rasovic | The Clipper |
|---|---|
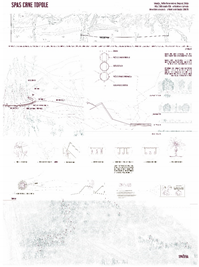 | The black poplar is a deciduous tree designated as an endangered species with only 907 trees on the Great War Island. The main intention of the project is to save the Black Poplar, which is difficult to reproduce. Therefore, the design is focused on researching the conditions in which it can survive, what destroys it, and how it is possible to bring it to life again. The intervention is designed as a mechanism that detects information about the tree, collects samples, and studies when and where is the best to plant. It consists of a ring, a development cable, and a mobile unit. The ring consists of two parts (collector and seeder); the cable is the transmitter along which the mobile unit moves. In this way, samples of healthy wood can be tested, and when the conditions fit, the tubes for planting new seedlings are positioned accordingly in the required place, under the appropriate humidity, height, and sunshine. It is evident that typo-morphological analysis stirred the very concept of the design proposal. Introducing the biocultural alliance was the most challenging in this design proposal as man had to be involved in the process of regenerating nature. In the end, the place-based methodology helped in finding the appropriate area for the regrowth, and adventure-based methodology was at the very heart of the mechanism proposed—a kind of field game where sowing and planning become an urban event. |
| Student: Lazar Obucina | Island Defense Line |
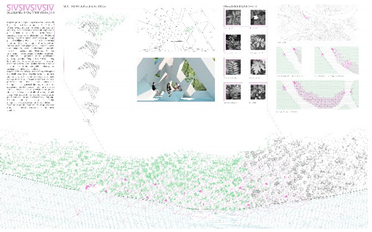 | The invasive spaces are slowly but gradually covering the island, starting from the riverbanks and moving inwards towards the center of the island. In rebuilding the riverbank, the architecture becomes a guarding belt that protects the island from the “invaders” as it provides a mechanical cutter which frees up the land from the invasive species, Bagremac. It is a kind of “cyborg” structure intended to engage people in helping nature to survive. It is a mobile and transformative so as to be able to move along the riverbank and provide a space to relax and spend time, but also to help in maintaining the island’s well-being. Typo-morphological analysis opens the agenda on whether and how to act upon Bagremac as chemical treatment is forbidden as it is intrusive for the birds and fish. It stirred the design proposal. Introducing the biocultural alliance gave the opportunity for the proposal to be developed in line with both recreation and responsibility. The place-based methodology helped in finding the appropriate line of defense, borders, and density of the invasiveness. |
4.1.6. Cultural Niche
The last group covers the topic of creating a new artificial layer of the landscape, focusing on creating a place for people to stay on the island for a longer period of time (a few hours, days, or a week). It focuses on creating inviting conditions for future activities, providing physical access and mental articulation of the place. It covers a wide range of designs, including a treehouse, a network of different man cocoons, a rhizomatic net of shelters of canopies, and a kind of artificial niche, where man can rest, be with nature on its own terms, and interact profoundly. The proposals vary in scale and coverage but all insist on individual habitat and a respectful quiet cell, with minimum disturbances of the place itself (see Table 8).

Table 8.
Group of students’ design proposals—Cultural Niche.
In order to be able to look for the principles on which design stands and to look for the distinctive paths that the architecture follows to recuperate and enhance biocultural diversity, all the groups were analyzed according to the values set up before the design process had begun (See Table 9).

Table 9.
Key values and methodology specificity of each analyzed group.
It can be concluded from the table that all the projects are being developed in a range of different scales. A multiscalar approach is therefore necessary, as nature and man correlate both at the level of the overall landscape and at the level of an individual micro-niche. Observing only the theoretical approach of the biocultural alliance, responsiveness clearly stands out as the defining motive of most projects. Biophilia seems to be the default aspect that follows all the others. Observing only the typo-morphological aspect, it is clear that exposure is dominant with the application of flow as a logical approach that accepts multiscalarity. If we look at the place-based approach, orientation dominates in the domain of getting to know the environment, while sensitivity and understanding of flora and fauna have a decisive influence on the projects. It is interesting that a small number of projects look at the microclimate, perhaps because the conditions of the river island are extremely complex; so, it is not only about the change of seasons, but also seasonal flooding or merging with the inland in some cases. The instability of the given framework certainly influenced the fact that the solutions were designed in such a way that they do not touch and do not affect the microclimate. Observing the adventure-based approach, it was important that all the projects accepted awareness as part of the project, while responsibility, interestingly, even dominates in two groups of projects, namely those that concern the relationship with the flora and fauna.
While Sensing the Place covers a wide range of values, none of the proposed values is dominant. Therefore, it can be said that the core value is the connection of all the values into one holistic system. In contrast, Structuring the Artificial Landscape has more than one dominant value but often omits a comprehensive approach to the space. This category insists on getting to know the environment but not on a deeper level. Island as a Mentor is very important because as a basic value it emphasizes the nurturing of naturalness, which implies the inviolability of the natural environment. Healing the Island Flora and Meeting Island Fauna clearly determine understanding and responsibility as well as a sensitive attitude towards space. In the end, Cultural Niche, as the opposite pole of Sensing the Place, covers a large number of values but perceives them completely differently from the point of view of the urban rather than the natural values of the place.
4.2. Wild Urban Woodland as a Mentor
Up until now, the students’ propositions were synthetically presented and grouped into categories describing similar properties. The above-presented table reveals that almost all the proposals include biophilic assumptions enhanced with interconnectivity and orientation and are in a way responsible. Sensitivity and responsiveness are valuable components for some of the solutions. Exposure is more appreciated than closure and design and provides a new cultural niche, focusing on one particular part of the place. The results show three different design paths with prospects of enhancing socio-ecological well-being. They include different principles of the distinctive relationship between the urban and the natural.
- Designing acupuncture interventions that stimulate human interaction with nature, promoting basic accessibility and security of the place
The majority of design proposals included in group 1, Sensing the Place, and group 4, Healing the Island Flora, cover this criterion. These interventions introduce a perceptible and walkable woodland and provide a calm atmosphere and relaxing place. Walkability and palpability are the main characteristics of the design, focusing on sensitivity and responsiveness. The place-based methodology and typo-morphological data were very important for these proposals. Nature becomes a playground and architecture a platform for forced relaxation. These interventions, small in scale, do not disrupt the life of the WUW but contribute to the recognition of the WUW as a valuable partner in creating an urban landscape adapted to a way of urban living. These interventions increase the potential of local usability and promote the immediate setting as a unique livable environment.
- 2.
- Designing an armature, a kind of artificial ecology network that heals nature and promotes social responsibility and awareness
The majority of the design proposals included in group 2, Structuring the Landscape, group 3, Island as a Mentor, and group 6, Cultural Niche, cover this criterion. The design is structural and experiential at the same time. It is objective (formal and functional) and subjective (cognitive and experiential), framing a sustainable paradigm in which aesthetics and ethics form an integrative approach. Visual accessibility, richness of the scene, and visual domination upon nature are its main characteristics. In a variety of interpretations, almost each and every design tackles a problem of inserting a kind of recreational activity that suits the wildlife and correlates with the ecological protection of the environment involved. It is based on the notion of building a parallel urban niche that respects natural processes and does not interfere with them. These proposals focused on urban activities as ween through the lens of wild recreation. A theoretical multidisciplinary background and the typo-morphological data were very important for this group of proposals.
- 3.
- Designing with nature, a kind of open-ended responsive and sometimes hybrid system curated through architecture to enhance participation through the process of ecological recovery
This group gathers proposals characterized by participation and responsibility. They propose restoring socio-ecological values through nurturing the island and mean to be involved with a process of ecological recovery. It must be reported that the students think it is of the highest priority to realize that being in nature is not the same as being a part of nature and being able to contribute to its development and adaptation processes. Mostly, the propositions under group 4, Healing the Island Flora, and group 5, Meeting Island Fauna, cover these intentions. The result is a productive landscape, a mechanism for adapting, protecting, and restoring the naturalness of the island through various kinds of prosthesis of the scenarios of involvement. The theoretical, analytic, and typo-morphological analyses were of great value for these design interventions. It seems that the most intriguing was to use nature as a resource of design. It triggers purposeful interaction and performativity in promoting socio-ecological recovery. A certain number of proposals manage to recover ecology through societal involvement, nesting people and wildlife together in one whole. The designs balance between social and ecological recovery, forcing one or another to withdraw when needed. Natural processes are seen as mechanisms capable of translating into architecture. Man is acting according to the principles of nature and therefore introducing a new kind of social responsibility and knowledge.
5. Conclusions: Hedonistic Sustainability
The results indicate that the eco-cultural approach implies an operative, place-sensitive, and critical methodological framework in the design process that has the potential to significantly improve the overall design process. It is important to emphasize that the presented results encourage not just design practitioners (planners, urban designers, and architects) but also city authorities and policymakers to consider the eco-cultural design approach as a valuable argumentative and methodological framework in a decision-making and regulative process as it has a significant capacity to contribute to better understanding, improvement, and transformation of the WUW identity in harmony with eco-cultural aspects.
The research has shown that the eco-cultural approach has an exceptional potential at all spatial scales, primarily thanks to its breadth and comprehensiveness, but also the potential to synchronize, balance, overlap, and network complex challenges, aspects, and needs.
It is important to emphasize that the research and results are also characterized by certain limitations. The limitations of the first phase, which includes research within the design studies at the University of Belgrade—Faculty of Architecture, are primarily reflected in the mono-disciplinarity of the participants—the students and teachers who participated in the development of the proposed design solutions—as well as in the fact that all the design proposals refer to only one specific context/location. The main challenges and limitations in the second phase lie in the fact that the research starts from a concrete local context and culture, which is inevitable for the application of the eco-cultural approach, but at the same time limiting in terms of translating the results and conclusions to general laws, rules, and models. In this sense, the focus was on the development and testing of the methodological framework for a better understanding, improving, and transforming of the wild urban woodland identity, with the aim of enhancing biocultural diversity, and not on the development of specific models and rules applicable in different contexts.
The main principle behind the idea of biocultural diversity is the mutual support and development of indigenous nature and the local community, i.e., the creation of the alliance between nature and culture on a local and city level. The urban forest becomes a hybrid space, a rich and layered biocultural product shaped by both nature and human activity. Their design must address ecological as well as cultural requirements, an important element of sustainable urban restructuring. Obviously, architecture brings together inherited and novel exogenous elements to create innovative products, strategies, and services that reflect the values and aspirations of the particular setting. In doing so, architecture is supported by biocultural diversity, and it can enhance socio-ecological well-being and be a valuable partner in backing up the resilience of the city.
The concluding remarks follow three lines of survey, being (a) the question of reclaiming the connection between architecture and WUW; (b) the position of architecture in enhancing socio-ecological well-being; and (c) the unique phenomenon of a nature–culture alliance in the discipline of architecture, i.e., the creation of an eco-cultural design model.
WUW is becoming more important than ever before. It makes possible the displacement from city developments, congestion, and other side effects. In searching for a new place, a new way to replace the idea of permanent economic and spatial growth, WUW enables a sensitive model of the city in line with the biocultural identity rooted in the specific place. The post-COVID-19 period brings new strategies of existence, and it is necessary to find and recuperate specific local nuances of globally accepted values.
Through design that respects the alliance between nature and culture, WUW becomes a territory that can be placed on the cultural map of the city as a valuable resource for biocultural diversity and the first line of defense when the question of the socio-ecological resilience of the city is raised. Its therapeutic features are heightened, and health benefits are promoted. This framework provides a focus on the linkages between knowledge and education on one side and indigenous urban nature and local community on the other, mediated through architectural design innovation. Architecture strengthens and secures the linkage to territory, diversity, culture, identity, and even health and the economy. All in all, a design that supports awareness and responsibility through a biocultural alliance can position marginalized urban green wastelands as an important component of the sustainability agenda and offer nature-based solutions that back up both human and nature development.
Architecture can stimulate socio-ecological well-being and enhance the biocultural alliance in creating an adaptive and responsible system, supporting both nature and culture to develop simultaneously. The main principles on which the architectural design stands are: (a) a design should be sensitive, interactive, and responsive; (b) a design needs to become a sort of infrastructure that heals the landscape and induces its biocultural diversity; and (c) a design should become an ecologically functioning cultural concept. To provide all of that which is mentioned above, the designer’s perspective should be changed. The design is not a green cosmetic any more, but a strategy that enhances the ecological understanding and cultural resilience of the place, an ecological appreciation and cultural integration, and both a pleasing scenery and a working landscape that (a) operates locally on multiple scales; (b) accepts disturbances over time and in the structure; (c) becomes a product of both ecological and cultural practices that accumulate values over time; and (d) is productive and pluralistic.
It has to be concluded that for the discipline of architecture, the biocultural alliance cherishes independency, coexistence, cohabitation, and mutual help in reaching environmental benefits—improving the air and water quality, moderating urban climates (windshields and absorbing solar radiation), reducing rainfall runoff and flooding, reducing noise levels, and supporting ecological connectivity, networks, and corridors—as well as social benefits—recreation, physical health, mental well-being, social interaction, inclusion and cohesion, education and learning, the aesthetics and quality of a place, and the participation and interaction with the community. The position of the biocultural alliance stands inside the process of architectural design in order to insure an integrative, sustainable, and responsible design, oriented towards the socio-ecological well-being of the place itself and being beneficial for both parties, nature on one side and culture on the other.
Funding
This research was funded by the Ministry of Education, Science and Technological Development of the Republic of Serbia, grant number 451-03-68/2022-14/200090.
Institutional Review Board Statement
Not applicable.
Informed Consent Statement
Not applicable.
Data Availability Statement
The datasets regarding the presented student works are available on request from the corresponding author.
Acknowledgments
The author would like to thank all the students who participated in the first phase of research within the design studio: Ema Vasiljević, Kristina Boljanac, Kosta Dimitrijević, Kristina Kovačević, Tijana Mačkić, Mirjana Ristić, Nikolina Rašović, Lazar Obucina, Tamara Čvorović, Tatajana Kamberović, Milica Videnović, and Teodora Spasić.
Conflicts of Interest
The author declares no conflict of interest. The funder had no role in the design of the study; in the collection, analyses, or interpretation of data; in the writing of the manuscript; or in the decision to publish the results.
References
- European Commission; Directorate-General for Communication. Towards a Sustainable Europe by 2030: Reflection Paper; Publications Office: Luxembourg, 2019. [Google Scholar]
- Buizer, M.; Elands, B.; Vierikko, K. Governing Cities Reflexively—The Biocultural Diversity Concept as an Alternative to Ecosystem Services. Adv. Urban Environ. Gov. Underst. Theor. Pract. Process. Shap. Urban Sustain. Resil. 2016, 62, 7–13. [Google Scholar] [CrossRef]
- United Nations. The Future We Want: Final Document of the Rio+20 Conference. In Proceedings of the Rio20 United Nations Conference Sustainable Development, Rio de Janeiro, Brazil, 20–22 June 2012. [Google Scholar]
- Kowarik, I. Urban Wilderness: Supply, Demand, and Access. Wild Urban Ecosyst. Chall. Oppor. Urban Dev. 2018, 29, 336–347. [Google Scholar] [CrossRef]
- Keniger, L.; Gaston, K.; Irvine, K.; Fuller, R. What Are the Benefits of Interacting with Nature? Int. J. Environ. Res. Public Health 2013, 10, 913–935. [Google Scholar] [CrossRef]
- Shanahan, D.F.; Fuller, R.A.; Bush, R.; Lin, B.B.; Gaston, K.J. The Health Benefits of Urban Nature: How Much Do We Need? BioScience 2015, 65, 476–485. [Google Scholar] [CrossRef]
- Urban Green Infrastructure. Connecting People and Nature for Sustainable Cities. Urban For. Urban Green. 2019, 40, 1–344. [Google Scholar] [CrossRef]
- Gorenflo, L.J.; Romaine, S.; Mittermeier, R.A.; Walker-Painemilla, K. Co-Occurrence of Linguistic and Biological Diversity in Biodiversity Hotspots and High Biodiversity Wilderness Areas. Proc. Natl. Acad. Sci. USA 2012, 109, 8032–8037. [Google Scholar] [CrossRef]
- Grimm, N.B.; Foster, D.; Groffman, P.; Grove, J.M.; Hopkinson, C.S.; Nadelhoffer, K.J.; Pataki, D.E.; Peters, D.P. The Changing Landscape: Ecosystem Responses to Urbanization and Pollution across Climatic and Societal Gradients. Front. Ecol. Environ. 2008, 6, 264–272. [Google Scholar] [CrossRef]
- Miller, J.R. Biodiversity Conservation and the Extinction of Experience. Trends Ecol. Evol. 2005, 20, 430–434. [Google Scholar] [CrossRef]
- Konijnendijk van den Bosch, C.; Nilsson, K.; Randrup, T.; Schipperijn, J. Urban Forests and Trees: A Reference Book; Springer: Berlin/Heidelberg, Germany, 2005; ISBN 978-3-540-25126-2. [Google Scholar]
- Nilsson, K.; Sangster, M.; Gallis, C.; Hartig, T.; de Vries, S.; Seeland, K.; Schipperijn, J. Forests, Trees and Human Health; Springer: Dordrecht, The Nerthlands, 2011; ISBN 978-90-481-9805-4. [Google Scholar]
- Beatley, T. Biophilic Cities: Integrating Nature into Urban Design and Planning; Island Press: Washington, DC, USA, 2011; ISBN 978-1-59726-715-1. [Google Scholar]
- Home, R.; Bauer, N.; Hunziker, M. Cultural and Biological Determinants in the Evaluation of Urban Green Spaces. Environ. Behav. 2010, 42, 494–523. [Google Scholar] [CrossRef]
- Bonthoux, S.; Brun, M.; Di Pietro, F.; Greulich, S.; Bouché-Pillon, S. How Can Wastelands Promote Biodiversity in Cities? A Review. Landsc. Urban Plan. 2014, 132, 79–88. [Google Scholar] [CrossRef]
- Pyle, R.M.; Louv, R. The Thunder Tree: Lessons from an Urban Wildland; Oregon State University Press: Corvallis, OR, USA, 2011; ISBN 978-0-87071-602-7. [Google Scholar]
- Robert Michael, P. Eden in a Vacant Lot: Special Places, Species and Kids in the Neighbourhood of Life. In Children and Nature: Psychological, Sociocultural, and Evolutionary Investigations; The MIT Press: Cambridge, MA, USA, 2002; pp. 305–327. [Google Scholar]
- Sanson, H.; Carlsen, J.; Newitt, M. Shaping Neighbourhoods: Play and Informal Recreation. Supplementary Planning Guidance. Lond. Plan 2011, 2011. Available online: https://www.healthyurbandevelopment.nhs.uk/wp-content/uploads/2013/03/Shaping-Neighbourhoods-Play-and-Informal-Recreation-SPG-Low-Res.pdf (accessed on 1 August 2022).
- Corbin, C.I. Vacancy and the Landscape: Cultural Context and Design Response. Landsc. J. 2003, 22, 12–24. [Google Scholar] [CrossRef]
- Rupprecht, C.D.D.; Byrne, J.A. Informal Urban Greenspace: A Typology and Trilingual Systematic Review of Its Role for Urban Residents and Trends in the Literature. Urban For. Urban Green. 2014, 13, 597–611. [Google Scholar] [CrossRef]
- Hofmann, M.; Westermann, J.R.; Kowarik, I.; van der Meer, E. Perceptions of Parks and Urban Derelict Land by Landscape Planners and Residents. Urban For. Urban Green. 2012, 11, 303–312. [Google Scholar] [CrossRef]
- Lafortezza, R.; Davies, C.; Sanesi, G.; Konijnendijk van den Bosch, C. Green Infrastructure as a Tool to Support Spatial Planning in European Urban Regions. IForest Biogeosci. For. 2013, 6, 102–108. [Google Scholar] [CrossRef]
- Maffi, L. Linguistic, Cultural, and Biological Diversity. Annu. Rev. Anthropol. 2005, 34, 599–617. [Google Scholar] [CrossRef]
- Franco, F.M. Ecocultural or Biocultural? Towards Appropriate Terminologies in Biocultural Diversity. Biology 2022, 11, 207. [Google Scholar] [CrossRef]
- Cocks, M.L.; Wiersum, F. Reappraising the Concept of Biocultural Diversity: A Perspective from South Africa. Hum. Ecol. 2014, 42, 727–737. [Google Scholar] [CrossRef]
- Winter, K.B.; Lincoln, N.K.; Berkes, F. The Social-Ecological Keystone Concept: A Quantifiable Metaphor for Understanding the Structure, Function, and Resilience of a Biocultural System. Sustainability 2018, 10, 3294. [Google Scholar] [CrossRef]
- Tauro, A.; Ojeda, J.; Caviness, T.; Moses, K.P.; Moreno-Terrazas, R.; Wright, T.; Zhu, D.; Poole, A.K.; Massardo, F.; Rozzi, R. Field Environmental Philosophy: A Biocultural Ethic Approach to Education and Ecotourism for Sustainability. Sustainability 2021, 13, 4526. [Google Scholar] [CrossRef]
- Jorgensen, A.; Gobster, P. Shades of Green: Measuring the Ecology of Urban Green Space in the Context of Human Health and Well-Being. Nat. Cult. 2010, 5, 338–363. [Google Scholar] [CrossRef]
- Maffi, L. Biocultural Diversity and Sustainability. In The Sage Handbook of Environment and Society; Sage: London, UK, 2007; pp. 267–277. [Google Scholar]
- Maffi, L.; Woodley, E. Biocultural Diversity Conservation. A Global Sourcebook; Routledge: London, UK, 2010. [Google Scholar]
- Agnoletti, M.; Rotherham, I.D. Landscape and Biocultural Diversity. Biodivers. Conserv. 2015, 24, 3155–3165. [Google Scholar] [CrossRef]
- The Sharm El-Sheikh Declaration on Nature and Culture 2018. Available online: https://www.cbd.int/doc/c/8b76/d85e/c62f920c5fd8c4743e5193e1/cop-14-inf-46-en.pdf (accessed on 1 August 2022).
- Gómez-Baggethun, E.; Gren, Å.; Barton, D.; Langemeyer, J.; McPhearson, T.; O’Farrell, P. Urbanization, Biodiversity and Ecosystem Services: Challenges and Opportunities: A Global Assessment; Springer: Dordrecht, The Netherlands, 2013. [Google Scholar]
- Hahn, J. The Ecological Paradigm in Architecture Comparative Study of Descartes and Ecological Paradigm and Their Influence in Architecture. Archit. Res. 2006, 8, 85–92. [Google Scholar]
- Lawson, B. How Designers Think, Fourth Edition: The Design Process Demystified; Routledge: London, UK, 2005; ISBN 0-7506-6077-5. [Google Scholar]
- López, S. Architecture and Nature at the End of The 20th Century: Towards A Dialogical Approach For Sustainable Design In Architecture. In Proceedings of the WIT Transactions on The Built Environment; WIT Press: Ashurst, UK, 2006; Volume 86. [Google Scholar]
- Nikezic, A.; Marković, D. Place-Based Education in the Architectural Design Studio: Agrarian Landscape as a Resource for Sustainable Urban Lifestyle. Sustainability 2015, 7, 9711–9733. [Google Scholar] [CrossRef]
- Nikezić, A.; Janković, N. “Eco-Infill” as an Alternative Strategy for Postindustrial Landscape in the Light of Climate Change: The Case of Belgrade Shipyard. Facta Univ. Ser. Archit. Civ. Eng. 2012, 10, 327–334. [Google Scholar] [CrossRef]
- Djokic, V.; Nikezic, A.; Jankovic, N. Learning from the Landscape: Toward Socially Responsible Architectural Education. In Proceedings of the 2013 International Conference on the Modern Development of Humanities and Social Science, Hong Kong, China, 1–2 December 2013. [Google Scholar] [CrossRef]
- Nikezic, A. Lost in Translation—War Island in Belgrade. In Proceedings of the Fragile Territories, Pescara, Italy, 8 November 2018; Abstract Proceedings Book; Gangemi Editore: Pescara, Italy, 2018; p. 120. [Google Scholar]
- Nikezić, A.; Jankovic, N. Re Creating Urban Landscape: New Belgrade Riverfront. In Proceedings of the 2nd International Scientific Conference: Regional Development, Spatial Planning and Strategic Governance Conference, Belgrade, Serbia, 22–25 May 2013; Institute of Architecture, Urban and Spatial Planning of Serbia: Belgrade, Serbia, 2013; pp. 1070–1081. [Google Scholar]
- Konijnendijk, C.C.; Ricard, R.M.; Kenney, A.; Randrup, T.B. Defining Urban Forestry—A Comparative Perspective of North America and Europe. Urban For. Urban Green. 2006, 4, 93–103. [Google Scholar] [CrossRef]
- Kaplan, R.; Kaplan, S. The Experience of Nature-A Psychological Perspective; Cambridge University Press: Cambridge, UK, 1989. [Google Scholar]
- Thayer, R.L. The Experience of Sustainable Landscapes. Landsc. J. 1989, 8, 101–110. [Google Scholar] [CrossRef]
- Gobster, P.; Nassauer, J.; Daniel, T.; Fry, G. The Shared Landscape: What Does Aesthetics Have to Do with Ecology? Landsc. Ecol. 2007, 22, 959–972. [Google Scholar] [CrossRef]
- Jankovic, N.; Nikezic, A. Socially Responsible Architect—Towards Creating Place; DEStech Publications, Inc.: Lancaster, PA, USA, 2014; pp. 169–176. ISBN 978-1-60595-170-6. [Google Scholar]
- Wright, T.S.A. Definitions and Frameworks for Environmental Sustainability in Higher Education. Sustain. High. Educ. Initiat. Agendas 2002, 15, 105–120. [Google Scholar] [CrossRef]
- Altman, I.; Low, S.M. Place Attachment; Human Behavior and Environment; Springer: New York, NY, USA, 2012; ISBN 978-1-4684-8753-4. [Google Scholar]
- Peters, K.; Elands, B.; Buijs, A. Social Interactions in Urban Parks: Stimulating Social Cohesion? Spec. Sect. For. Recreat. Nat. Tour. 2010, 9, 93–100. [Google Scholar] [CrossRef]
- Raymond, C.M.; Brown, G.; Weber, D. The Measurement of Place Attachment: Personal, Community, and Environmental Connections. J. Environ. Psychol. 2010, 30, 422–434. [Google Scholar] [CrossRef]
- Turnhout, E.; Waterton, C.; Neves, K.; Buizer, M. Rethinking Biodiversity: From Goods and Services to “Living With”. Conserv. Lett. 2013, 6, 154–161. [Google Scholar] [CrossRef]
- Tuan, Y.F. Space and Place: The Perspective of Experience, 5th ed.; University of Minnesota Press: Minneapolis, MN, USA, 2007. [Google Scholar]
- Kowarik, I.; Körner, S. Wild Urban Woodlands. New Perspectives for Urban Forestry; Springer: Berlin/Heidelberg, Germany, 2005; ISBN 978-3-540-26859-8. [Google Scholar]
- Soga, M.; Gaston, K.J. Extinction of Experience: The Loss of Human–Nature Interactions. Front. Ecol. Environ. 2016, 14, 94–101. [Google Scholar] [CrossRef]
- Soga, M.; Gaston, K.J. The Ecology of Human–Nature Interactions. Proc. R. Soc. B Biol. Sci. 2020, 287, 20191882. [Google Scholar] [CrossRef] [PubMed] [Green Version]
- Nikezic, A.; Marković, D. Learning by Doing as an Architectural Education Teaching Method: Petnica Summer School Case Study. In On Architecture, International Conference and Exhibition; STRAND—Sustainable Urban Society Association: Belgrade, Serbia, 2013; pp. 417–425. [Google Scholar]
Publisher’s Note: MDPI stays neutral with regard to jurisdictional claims in published maps and institutional affiliations. |
© 2022 by the author. Licensee MDPI, Basel, Switzerland. This article is an open access article distributed under the terms and conditions of the Creative Commons Attribution (CC BY) license (https://creativecommons.org/licenses/by/4.0/).
