Socio-Environmental Responsive Strategy and Sustainable Development of Traditional Tianshui Dwellings
Abstract
:1. Introduction
2. Materials and Methods
2.1. Resarch Area
2.1.1. Natural Environment
- Geographical background
- Climate conditions
2.1.2. Social Environment
- Historical Development
- Traditional Culture
2.2. Methods
2.2.1. Field Investigation
2.2.2. In-Depth Conversations
2.2.3. On-Site Monitoring
3. Results and Discussion
3.1. Objective Reginal Response of Traditional Dwellings to Natural Environment
3.1.1. Site Selection
3.1.2. Courtyard Layout
- Front-yard type
- Back-yard type
- Sihe-yard type
3.1.3. Orientation
3.1.4. Structure and Envelop Enclosure
- Structure
- Walls
- Roof
- Foundation
3.2. Analysis of Indoor Thermal Conditions in Winter
3.2.1. Adaptive Thermal Comfort
3.2.2. Air Temperature and Solar Radiation
3.2.3. Relative Humidity
3.3. Subjective Reginal Response of Traditional Dwellings to Social Environment
3.3.1. Spatial Order
- Ritual system
- Moderation system
3.3.2. Construction Technology
3.3.3. Decorative Arts
4. Sustainable Development of Traditional Dwellings in Tianshui
4.1. Characteristic 1: Showing Strong Respect to Nature
4.2. Characteristic 2: Inheriting Traditional Culture
4.3. Characteristic 3: Regarding the Feelings of Users of the Space
5. Conclusions and Suggestion
5.1. Conclusion
- (1)
- The design principles are applied in response to natural environment. The settlements are close to mountains and rivers in order for the residents to obtain rich natural resources, as well as for the regulation of the microclimate, the optimization of climate orientations, the compaction of building patterns and layouts, the maximization of the use of solar energy and nature ventilation for passive heating and cooling, the selection of raw soil with excellent local thermal performance as the outer wall material, the improvement of post-and-lintel construction structure in order to resist earthquakes, and the addition of moisture-proof layer to prevent the effects of summer rainfall;
- (2)
- The measurement results show that without any active heating measures, the average indoor temperature of the traditional dwellings is approximately 2.8 °C higher than the average outdoor temperature. Moreover, the fluctuations in the daily air temperature in the living room and bedroom of the same dwelling are 6.1 and 6.4 °C lower than those in the outdoor temperature. The fluctuations in the outdoor relative humidity are 39.6% and 38.2% higher than those in the living room and bedroom. Traditional Tianshui dwellings have good indoor heating and humidity regulation ability;
- (3)
- With heating methods that use bioenergy resources, the average temperature is 17.2 °C in the living room and 17.5 °C in the bedroom. The indoor air temperature of the traditional dwelling always maintains within the annual adaptive thermal comfort temperature range (15.8 to 29.1 °C). The relative humidity of the indoor rooms is always with in the comfort zone (30% to 60%). Traditional residential dwellings can meet the physical need of residents by using conventional heating methods;
- (4)
- This study also explained how social environment factors affect the spatial organization of traditional residential buildings in terms of the formation of the architectural system, which emphasizes hierarchy based on Confucianism, space arrangement in the direction of a north to south axis according to family status, construction technology incorporating multi-ethnic wisdom, and the usage of decorative patterns according to customs and culture.
5.2. Suggestion
- (1)
- Reasonable settlement selection and landscape pattern are the premises for adapting design methods to the natural environment and social background [20]. The location of Tianshui residential settlements is based on the principle of ‘back to the mountains and facing the water’. This method of arranging dwellings not only permits the south-facing buildings to receive more sunlight, but also considers the role of the river in regulating the microclimate. In addition, it conforms to the axis design method of Chinese Confucianism and enhances familial cohesion. We should incorporate and improve these measures in the modern architectural design process;
- (2)
- The main material used for the exterior walls in current newly-built Tianshui residential buildings is fired clay brick, which is expensive to transport and generates construction waste during the entire life cycle of the building [69]. Instead, stabilized earth with straw as the thermal insulating material displays a better thermal performance during winter and can be sourced and processed locally [70]. It would be advantageous to employ and promote this technique in poor rural areas;
- (3)
- Considering the economic conditions and regional characteristics of rural Tianshui, the wood grain pattern can be used as a decorative component and does not assume the role of thermal insulation. Double-layer insulating glass with a wooden frame could be selected as an exterior window [15]. Meanwhile, to achieve better lighting, the wooden decorative window sash should be flexible enough to be dismantled when needed;
- (4)
- From the perspective of safeguarding the traditional architectural style and the convenience of better drainage, the sloping roof of the building has to be preserved. Since only a single layer of grass, mud, and tiles is laid on the purlins, the heat transfer coefficient is extremely large. A plastic benzoic board of a certain thickness could be used as the insulation layer to improve the thermal performance of the sloping roof [67].
Author Contributions
Funding
Institutional Review Board Statement
Informed Consent Statement
Data Availability Statement
Acknowledgments
Conflicts of Interest
References
- Oropeza-Perez, I.; Østergaard, P.A. Active and passive cooling methods for dwellings: A review. Renew. Renew. Sustain. Energy Rev. 2018, 82, 531–544. [Google Scholar] [CrossRef]
- Rosas-Flores, J.A.; Rosas-Flores, D. Potential energy savings and mitigation of emissions by insulation for residential buildings in Mexico. Energy Build. 2020, 209, 109698. [Google Scholar] [CrossRef]
- Research Report on Building Energy Consumption in China. Available online: http://www.cabee.org/site/content/23565.html (accessed on 26 June 2019).
- Yang, L.; Yan, H.; Lam, J.C. Thermal comfort and building energy consumption implications—A review. Appl. Energy 2014, 115, 164–173. [Google Scholar] [CrossRef]
- Wang, H.-F.; Chiou, S.-C. Spatial Form Analysis and Sustainable Development Research of Traditional Residential Buildings. Sustainability 2020, 12, 637. [Google Scholar] [CrossRef] [Green Version]
- Oikonomou, A.; Bougiatioti, F. Architectural structure and environmental performance of the traditional buildings in Florina, NW Greece. Build. Environ. 2011, 46, 669–689. [Google Scholar] [CrossRef]
- Dili, A.S.; Naseer, M.A.; Varghese, T.Z. Passive control methods of Kerala traditional architecture for a comfortable indoor environment: A comparative investigation during winter and summer. Build. Environ. 2010, 45, 1134–1143. [Google Scholar] [CrossRef]
- Shanthi Priya, R.; Sundarraja, M.C.; Radhakrishnan, S.; Vijayalakshmi, L. Solar passive techniques in the vernacular buildings of coastal regions in Nagapattinam, TamilNadu-India—A qualitative and quantitative analysis. Energy Build. 2012, 49, 50–61. [Google Scholar] [CrossRef]
- Kosanović, S.; Folić, B.; Kovačević, S.; Nikolić, I.; Folić, L. A Study on the Sustainability of the Traditional Sirinić Houses in the Šar Mountain Region, the South-Western Balkans. Sustainability 2019, 11, 4711. [Google Scholar] [CrossRef] [Green Version]
- Kottek, M.; Grieser, J.; Beck, C.; Rudolf, B.; Rubel, F. World map of the Köppen-Geiger climate classification updated. Meteorol. Z. 2006, 15, 259–263. [Google Scholar] [CrossRef]
- Rubio-Bellido, C.; Pulido-Arcas, J.A.; Cabeza-Lainez, J.M. Adaptation Strategies and Resilience to Climate Change of Historic Dwellings. Sustainability 2015, 7, 3695–3713. [Google Scholar] [CrossRef] [Green Version]
- Huang, L.; Hamza, N.; Lan, B.; Zahi, D. Climate-responsive design of traditional dwellings in the cold-arid regions of Tibet and a field investigation of indoor environments in winter. Energy Build. 2016, 128, 697–712. [Google Scholar] [CrossRef]
- Bodach, S.; Lang, W.; Hamhaber, J. Climate responsive building design strategies of vernacular architecture in Nepal. Energy Build. 2014, 81, 227–242. [Google Scholar] [CrossRef]
- Philokyprou, M.; Michael, A.; Malaktou, E.; Savvides, A. Environmentally responsive design in Eastern Mediterranean. The case of vernacular architecture in the coastal, lowland and mountainous regions of Cyprus. Build. Environ. 2017, 111, 91–109. [Google Scholar] [CrossRef]
- Juan, X.; Ziliang, L.; Weijun, G.; Mengsheng, Y.; Menglong, S. The comparative study on the climate adaptability based on indoor physical environment of traditional dwelling in Qinba mountainous areas, China. Energy Build. 2019, 197, 140–155. [Google Scholar] [CrossRef]
- Yang, L.; Fu, R.; He, W.; He, Q.; Liu, Y. Adaptive thermal comfort and climate responsive building design strategies in dry–hot and dry–cold areas: Case study in Turpan, China. Energy Build. 2020, 209, 109678. [Google Scholar] [CrossRef]
- Lee, J.; McCuskey Shepley, M.; Choi, J. Exploring the localization process of low energy residential buildings: A case study of Korean passive houses. J. Build. Eng. 2020, 30, 101290. [Google Scholar] [CrossRef]
- Barbero-Barrera, M.M.; Gil-Crespo, I.J.; Maldonado-Ramos, L. Historical development and environment adaptation of the traditional cave-dwellings in Tajuña’s valley, Madrid, Spain. Build. Environ. 2014, 82, 536–545. [Google Scholar] [CrossRef]
- Fiocchi, C.; Hoque, S.; Shahadat, M. Climate Responsive Design and the Milam Residence. Sustainability 2011, 3, 2289–2306. [Google Scholar] [CrossRef] [Green Version]
- Nguyen, A.-T.; Tran, Q.-B.; Tran, D.-Q.; Reiter, S. An investigation on climate responsive design strategies of vernacular housing in Vietnam. Build. Environ. 2011, 46, 2088–2106. [Google Scholar] [CrossRef] [Green Version]
- Nie, Q.; Zhao, S.; Zhang, Q.; Liu, P.; Yu, Z. An investigation on the climate-responsive design strategies of vernacular dwellings in Khams. Build. Environ. 2019, 161, 106248. [Google Scholar] [CrossRef]
- Gou, S.; Li, Z.; Zhao, Q.; Nik, V.M.; Scartezzini, J.-L. Climate responsive strategies of traditional dwellings located in an ancient village in hot summer and cold winter region of China. Build. Environ. 2015, 86, 151–165. [Google Scholar] [CrossRef]
- Fuller, R.J.; Zahnd, A.; Thakuri, S. Improving comfort levels in a traditional high altitude Nepali house. Build. Environ. 2009, 44, 479–489. [Google Scholar] [CrossRef] [Green Version]
- Chi, F.; Borys, I.; Jin, L.; Zhu, Z.; Bart, D. The strategies and effectiveness of climate adaptation for the thousand pillars dwelling based on passive elements and passive spaces. Energy Build. 2019, 183, 17–44. [Google Scholar] [CrossRef]
- Zune, M.; Rodrigues, L.; Gillott, M. Vernacular passive design in Myanmar housing for thermal comfort. Sustain. Cities Soc. 2020, 54, 101992. [Google Scholar] [CrossRef]
- Xu, C.; Li, S.; Zhang, X.; Shao, S. Thermal comfort and thermal adaptive behaviours in traditional dwellings: A case study in Nanjing, China. Build. Environ. 2018, 142, 153–170. [Google Scholar] [CrossRef]
- Xiong, J.; Yao, R.; Grimmond, S.; Zhang, Q.; Li, B. A hierarchical climatic zoning method for energy efficient building design applied in the region with diverse climate characteristics. Energy Build. 2019, 186, 355–367. [Google Scholar] [CrossRef]
- Zhao, X.; Nie, P.; Zhu, J.; Tong, L.; Liu, Y. Evaluation of thermal environments for cliff-side cave dwellings in cold region of China. Renew. Energy 2020, 158, 154–166. [Google Scholar] [CrossRef]
- Zhu, J.; Tong, L.; Li, R.; Yang, J.; Li, H. Annual thermal performance analysis of underground cave dwellings based on climate responsive design. Renew. Energy 2020, 145, 1633–1646. [Google Scholar] [CrossRef]
- Mohammadi, A.; Saghafi, M.R.; Tahbaz, M.; Nasrollahi, F. The study of climate-responsive solutions in traditional dwellings of Bushehr City in Southern Iran. J. Build. Eng. 2018, 16, 169–183. [Google Scholar] [CrossRef]
- Liu, J.; Wang, L.; Yoshino, Y.; Liu, Y. The thermal mechanism of warm in winter and cool in summer in China traditional vernacular dwellings. Build. Environ. 2011, 46, 1709–1715. [Google Scholar] [CrossRef]
- Xu, C.; Li, S.; Zhang, X. Energy flexibility for heating and cooling in traditional Chinese dwellings based on adaptive thermal comfort: A case study in Nanjing. Build. Environ. 2020, 179, 106952. [Google Scholar] [CrossRef]
- Huang, Z.; Sun, Y.; Musso, F. Hygrothermal performance optimization on bamboo building envelope in Hot-Humid climate region. Con. Build. Mat. 2019, 202, 223–245. [Google Scholar] [CrossRef]
- Wang, Y.; Xiang, P. Urban Sprawl Sustainability of Mountainous Cities in the Context of Climate Change Adaptability Using a Coupled Coordination Model: A Case Study of Chongqing, China. Sustainability 2018, 11, 20. [Google Scholar] [CrossRef] [Green Version]
- Soflaei, F.; Shokouhian, M.; Zhu, W. Socio-environmental sustainability in traditional courtyard houses of Iran and China. Renew. Sustain. Energy Rev. 2017, 69, 1147–1169. [Google Scholar] [CrossRef]
- Climate Change 2014: Impacts, Adaptation and Vulnerability. Available online: https://www.ipcc.ch/report/ar5/wg2/ (accessed on 22 July 2016).
- Chen, X.; Xie, W.; Li, H. The spatial evolution process, characteristics and driving factors of traditional villages from the perspective of the cultural ecosystem: A case study of Chengkan Village. Habitat Int. 2020, 104, 102250. [Google Scholar] [CrossRef]
- Mücahit, Y.; Gizem, T. Sustainable development in historic areas: Adaptive re-use challenges in traditional houses in Sanliurfa, Turkey. Habitat Int. 2012, 36, 493–503. [Google Scholar]
- Ye, C.; Ma, X.; Gao, Y.; Johnson, L. The lost countryside: Spatial production of rural culture in Tangwan village in Shanghai. Habitat Int. 2020, 98, 102137. [Google Scholar] [CrossRef]
- Wang, F.; Chiou, S. Research on the Sustainable Development of Traditional Dwellings. Sustainability 2019, 11, 5333. [Google Scholar] [CrossRef] [Green Version]
- Wang, Y. Research on the Construction Mode and Design Application of Residential Buildings in Tianshui Heyuan Type. Master’s Thesis, Xi’an University of Architecture and Technology, Xi’an, China, 2020. [Google Scholar]
- Zhou, T. Study on the Green Experience of Traditional Residential Buildings in Tianshui area. Master’s Thesis, Xi’an University of Architecture and Technology, Xi’an, China, 2020. [Google Scholar]
- Ou, X.; Zhang, R.; Tao, H. Investigation and Protection Strategy of the Preservation Status Quo of Tianshui Ancient House Shadow Wall. Chin. Cul. Rel. Sci. Res. 2020, 1, 45–49. [Google Scholar]
- Ma, J.; Jin, Y. Research on Tianshui Traditional Houses and Intangible Cultural Heritage Protection. Arch. Cul. 2010, 9, 88–89. [Google Scholar]
- Standard, C.N. Thermal Design Code for Civil Building. In Thermal Design Principles; China Building Industry Press: Beijing, China, 2017; Volume GB50176-2016, pp. 17–19. [Google Scholar]
- Chang, L. Research on the Spatial Structure and Morphology of Tianshui City Based on Regional Features. Master’s Thesis, Xi’an University of Architecture and Technology, Xi’an, China, 2017. [Google Scholar]
- Qian, G. Research on the Construction Method of Human Settlement Environment in Tianshui Ancient City. Master’s Thesis, Xi’an University of Architecture and Technology, Xi’an, China, 2013. [Google Scholar]
- Shuang, A. Research on the Evolution of Urban Spatial Form in Tianshui City. Master’s Thesis, Lanzhou University, Lanzhou, China, 2014. [Google Scholar]
- Degen, W.; Qingyue, L.; Yongfa, W.; Ziqi, F. Geographical differentiation characteristics and formation mechanism of Chinese traditional residential buildings. J. Nat. Res. 2019, 34, 1864–1885. [Google Scholar]
- Xu, T. The Characteristics of Traditional Architecture in Ganqing Area. Master’s Thesis, Tianjin University, Tianjin, China, 2004. [Google Scholar]
- Liu, B.; Zhang, X.; Li, Q. The Traditional Villages in Gansu; Southeast Unviersity Press: Nanjing, China, 2018; pp. 35–69. [Google Scholar]
- Nan, X. Tianshui Ancient Dwellings; Gansu People’s Publishing Press: Lanzhou, China, 2007; pp. 12–18. [Google Scholar]
- ASHRAE Standard 55-2017; Thermal Environmental Conditions for Human Occupancy. ASHRAE Standing Standard Project Committee. ASHRAE: Peachtree Corners, GA, USA, 2017.
- AAlfano, F.R.D.; Olesen, B.W.; Palella, B.I.; Riccio, G. Thermal comfort: Design and assessment for energy saving. Energy Build. 2014, 81, 326–336. [Google Scholar] [CrossRef]
- Jieting Village No. 167 Private House Renewal. Available online: http://www.zshid.com/?c=building&a=view&id=1988 (accessed on 12 April 2018).
- Qi, F.; Wang, Y. A new calculation method for shape coefficient of residential building using Google Earth. Energy Build. 2014, 76, 72–80. [Google Scholar] [CrossRef]
- Ourghi, R.; Al-Anzi, A.; Krarti, M. A simplified analysis method to predict the impact of shape on annual energy use for office buildings. Energy Convers. Manag. 2007, 48, 300–305. [Google Scholar] [CrossRef]
- Liu, Q.; Liao, Z.; Wu, Y.; Mulugeta Degefu, D.; Zhang, Y. Cultural Sustainability and Vitality of Chinese Vernacular Architecture: A Pedigree for the Spatial Art of Traditional Villages in Jiangnan Region. Sustainability 2019, 11, 6898. [Google Scholar] [CrossRef] [Green Version]
- Yan, M.; Liu, Y.; Liu, J. Investigation and Analysis of Indoor Thermal Environment of Residential Buildings in Cold Regions in Summer. J. H. In. Tech. 2009, 8, 238–240. [Google Scholar]
- Yan, M. Research on Human Thermal Comfort and Climate Adaptability. Ph.D. Thesis, Xi’an University of Architecture and Technology, Xi’an, China, 2006. [Google Scholar]
- Wei, X.; Si, Z. Fully Exploring Traditional Chinese Culture and Promoting Organic Development of Green City. Procedia Eng. 2017, 180, 1531–1540. [Google Scholar] [CrossRef]
- Desogus, G.; Felice Cannas, L.G.; Sanna, A. Bioclimatic lessons from Mediterranean vernacular architecture: The Sardinian case study. Energy Build. 2016, 129, 574–588. [Google Scholar] [CrossRef]
- Khalili, M.; Aindeldr, S. Traditional solutions in low energy buildings of hot-arid regions of Iran. Sustain. Cities Soc. 2013, 13, 171–181. [Google Scholar] [CrossRef]
- Połeć, W.; Murawska, D. The Social Constraints on the Preservation and Sustainable Development of Traditional Crafts in a Developed Society. Sustainability 2022, 14, 120. [Google Scholar] [CrossRef]
- Qiang, X. Research on Traditional Dwellings in Gansu and Qing Dynasties. Ph.D. Thesis, Xi’an University of Architecture and Technology, Xi’an, China, 2006. [Google Scholar]
- Jiayi, S. Research on Optimal Design of Rural Residential Environment in Tianshui District. Master’s Thesis, Xi’an University of Architecture and Technology, Xi’an, China, 2018. [Google Scholar]
- Almumar, M.M.S. Understanding the environmental performance of the Iraqi traditional courtyard house, Is there an order of façades orientation in randomly oriented land plots? J. Build. Eng. 2019, 22, 140–146. [Google Scholar] [CrossRef]
- Yang, T.; Chen, H.; Zhang, Y.; Zhang, S.; Feng, F. Towards Low-Carbon Urban Forms: A Comparative Study on Energy Efficiencies of Residential Neighborhoods in Chongming Eco-Island. Energy Procedia 2016, 88, 321–324. [Google Scholar] [CrossRef] [Green Version]
- Bekleyen, A.; Gönül, I.A.; Gönül, H.; Sarigül, H.; Ilter, T.; Dalkiliç, N.; Yildirim, M. Vernacular domed houses of Harran, Turkey. Habitat Int. 1998, 22, 477–485. [Google Scholar]
- Zhang, L. Optimization of Stabilized Earth Building Material and Analysis on the Thermal Performance of Earth Wall. Ph.D. Thesis, Xi’an University of Architecture and Technology, Xi’an, China, 2018. [Google Scholar]
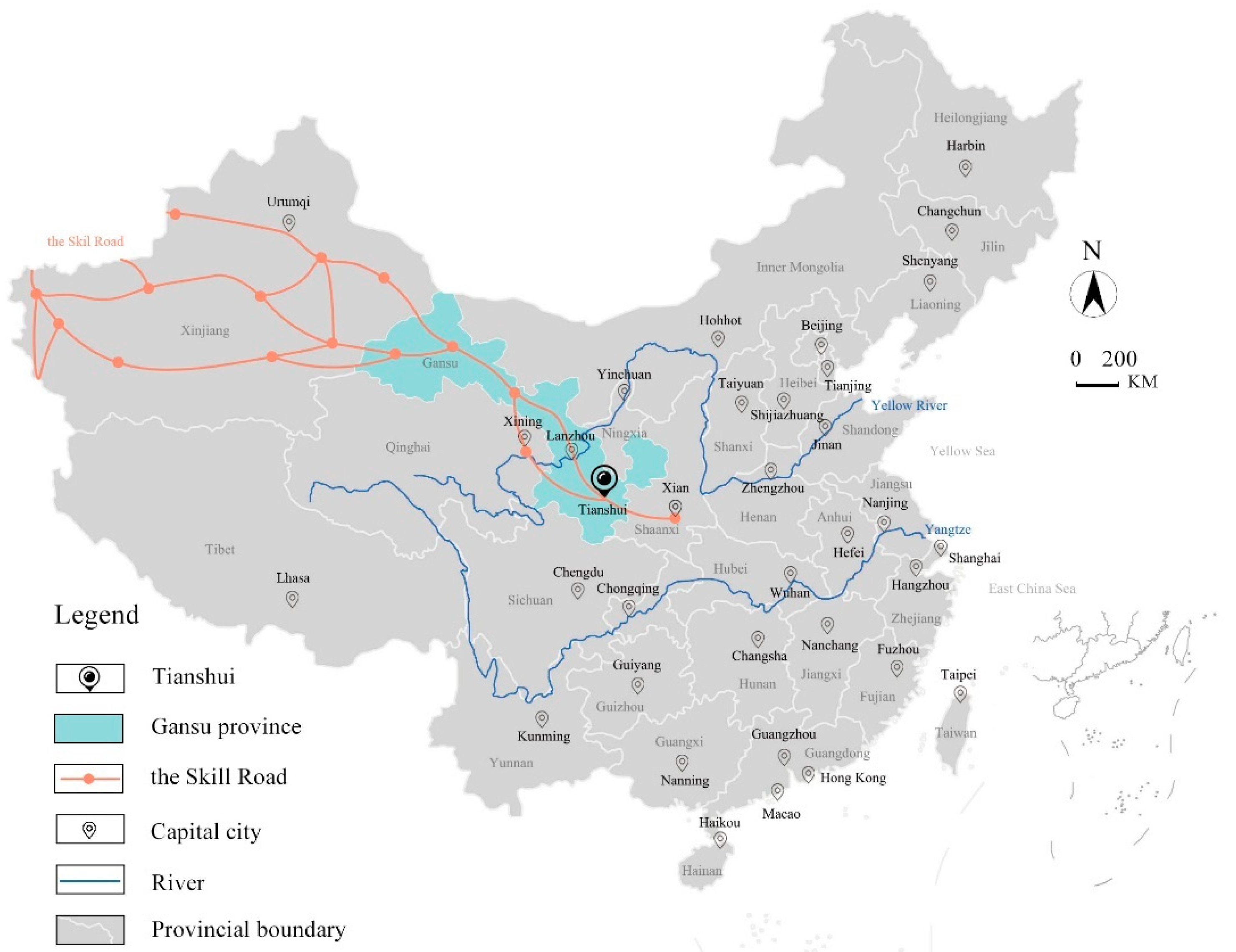

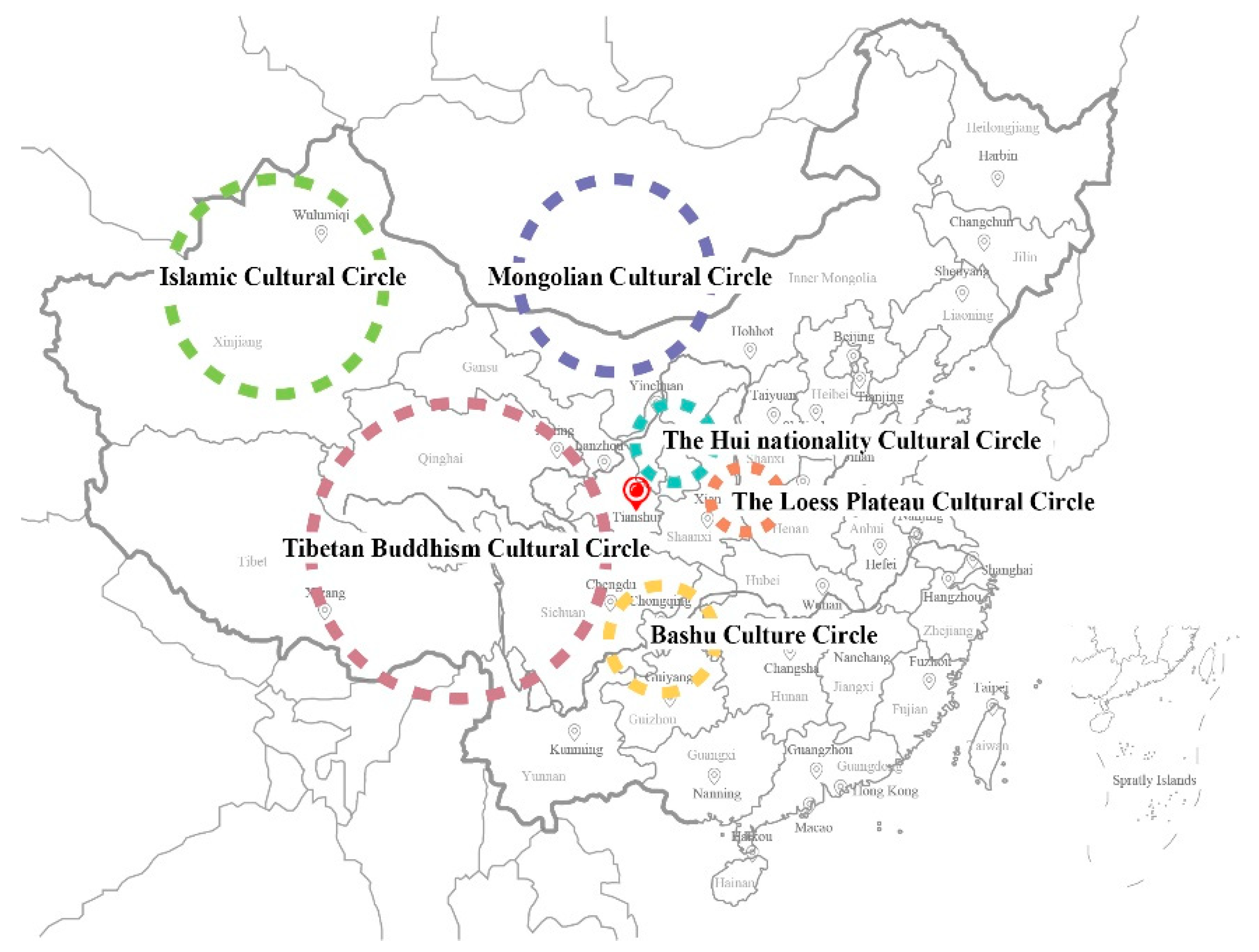
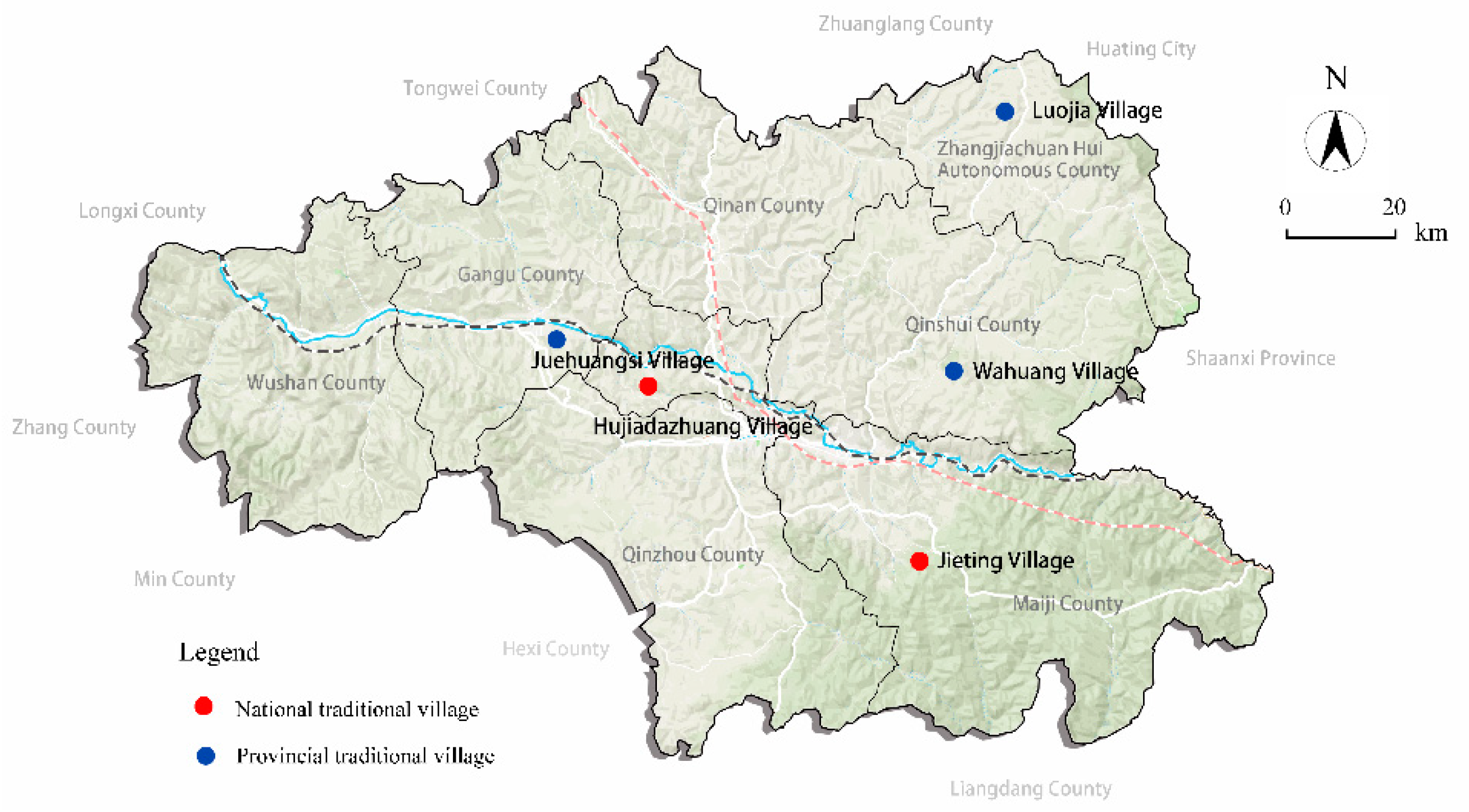


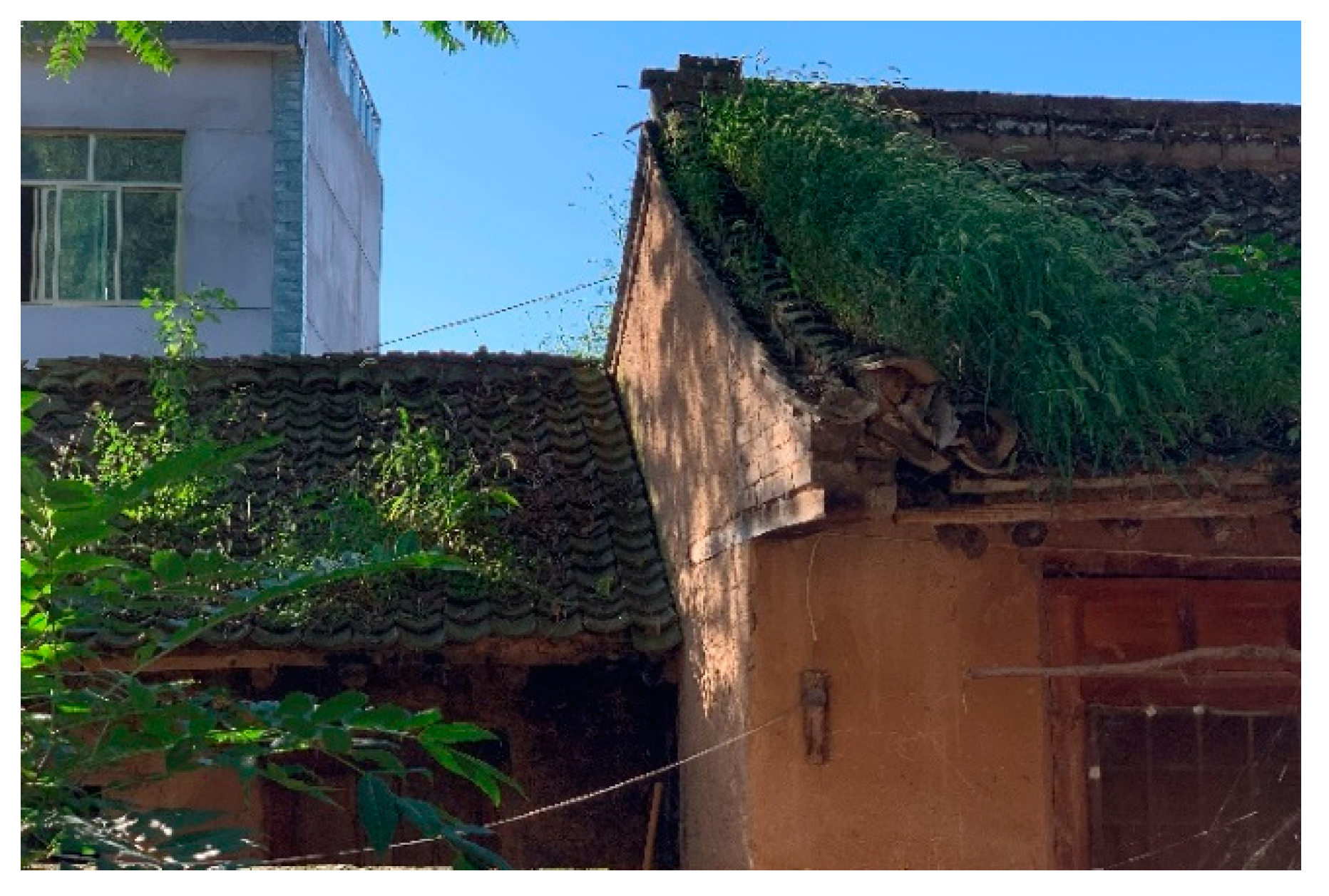






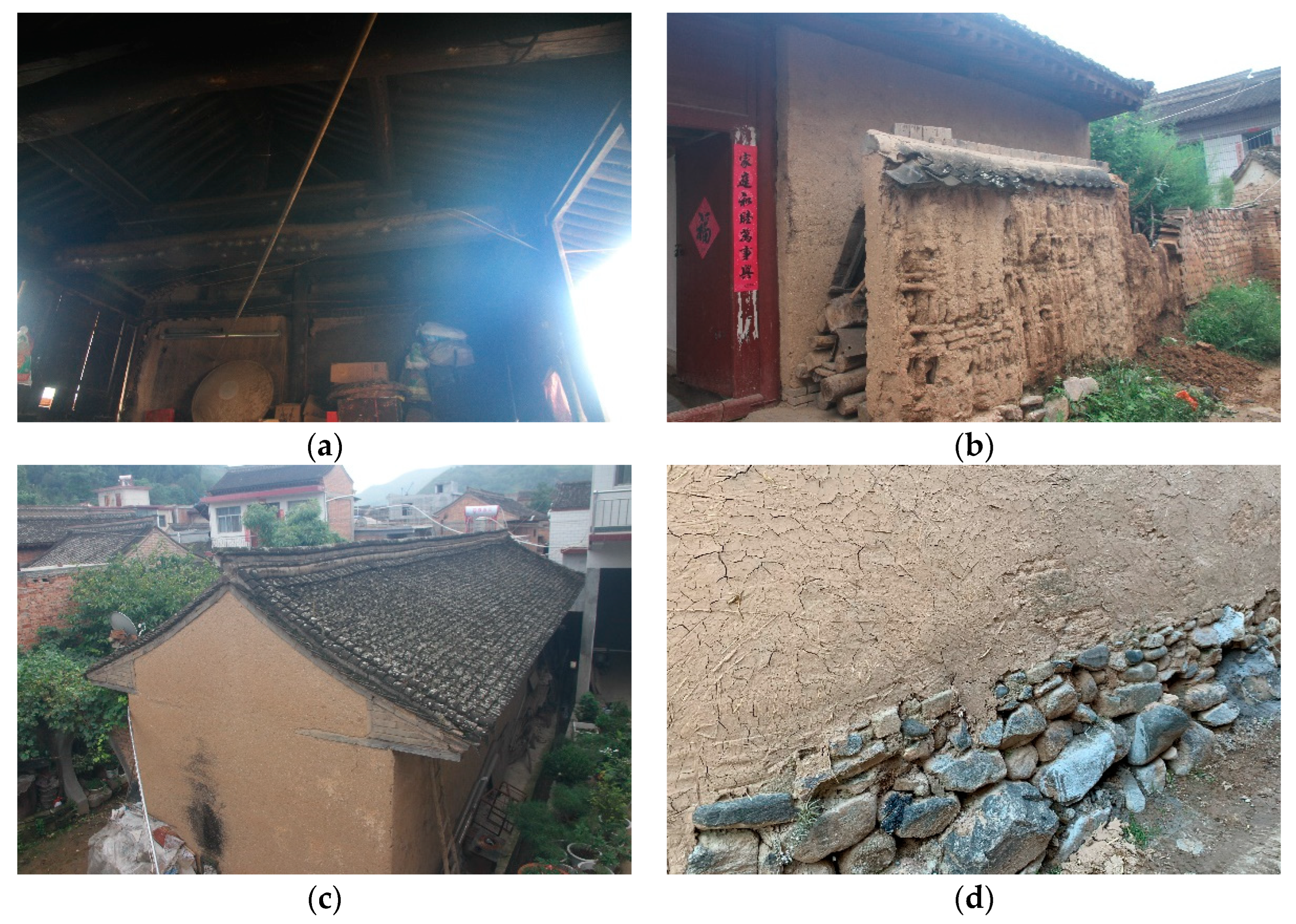









| Season | Spring | Summer | Autumn | Winter | ||||||||
|---|---|---|---|---|---|---|---|---|---|---|---|---|
| Month | March | April | May | June | July | August | September | October | November | December | January | February |
| Mean temperature (°C) | 6.8 | 12.7 | 17.3 | 21.1 | 23.2 | 22.3 | 16.7 | 11.0 | 4.2 | −1 | −2.2 | 1.5 |
| Max. temperature (°C) | 13.2 | 20.3 | 24.4 | 28 | 29.5 | 28.4 | 22 | 17 | 10 | 5 | 4.5 | 7.4 |
| Min. temperature (°C) | 1.6 | 6.5 | 10.8 | 14.6 | 17.9 | 17.2 | 13 | 7 | 1 | −5 | −6.2 | −3.1 |
| Rainfall amount (mm) | 16.4 | 37.3 | 57 | 68.7 | 94.3 | 92.5 | 87.6 | 44.3 | 11.6 | 2.8 | 3.2 | 5.2 |
| Rainfall days | 7 | 8 | 10 | 11 | 11 | 11 | 11 | 10 | 5 | 3 | 4 | 4 |
| Sunshine hours | 165.2 | 197.8 | 224.3 | 218.4 | 234.6 | 214.4 | 1851 | 168.7 | 147.9 | 145.7 | 143.3 | 135.8 |
| Wind direction | west | south | southeast | southeast/east | southeast/east | east | east | east | north | north | north | northwest |
| Wind speed (m/s) | 1.6 | 1.8 | 1.7 | 1.5 | 1.6 | 1.6 | 1.3 | 1.2 | 1.2 | 1.2 | 1.3 | 1.4 |
| Settlement Name | Proprietary | Population | Area Covered | Total Dwellings | Traditional Buildings | State of Preservation | Surveyed Dwellings |
|---|---|---|---|---|---|---|---|
| Jieting | collective ownership | 3292 | 3.8 km2 | 719 | 139 | Good | 69 |
| Hujiadazhuang | collective ownership | 3168 | 3.1 km2 | 703 | 135 | Very good | 58 |
| Luojia | collective ownership | 2800 | 2.06 km2 | 457 | 73 | Good | 22 |
| Wahuang | collective ownership | 1629 | 1.5 km2 | 112 | 52 | Medium | 15 |
| Juehuangsi | collective ownership | 3780 | 3.4 km2 | 753 | 216 | Good | 36 |
| Monitored Parameters | Type | Measurement Range | Accuracy | Resolution |
|---|---|---|---|---|
| Air temperature | 175-H1 | −20 to 85 °C | ±0.5 °C | 0.1 °C |
| Relative humidity | 175-H1 | 0 to 100% RH | ±0.5% RH | 0.1% |
| Solar radiation intensity | JTDL-4 | 0–2000 W/m2 | <4% | 0.1 W/m2 |
| Principles | Design Characteristics |
|---|---|
| Reasonable Site selection |
|
| |
| |
| Respond to geography and climate |
|
| |
| |
| |
| Energy conservation |
|
| Principles | Design Characteristics |
|---|---|
| Inheritance of mainstream culture |
|
| |
| |
| |
| Integration of foreign cultures |
|
|
| Principles | Design Characteristics |
|---|---|
| Pay attention to physical health |
|
| |
| |
| Focus on psychological feelings |
|
| |
|
Publisher’s Note: MDPI stays neutral with regard to jurisdictional claims in published maps and institutional affiliations. |
© 2022 by the authors. Licensee MDPI, Basel, Switzerland. This article is an open access article distributed under the terms and conditions of the Creative Commons Attribution (CC BY) license (https://creativecommons.org/licenses/by/4.0/).
Share and Cite
Shi, J.; Zhang, T.; Fukuda, H.; Zhang, Q.; Bai, L. Socio-Environmental Responsive Strategy and Sustainable Development of Traditional Tianshui Dwellings. Sustainability 2022, 14, 8890. https://doi.org/10.3390/su14148890
Shi J, Zhang T, Fukuda H, Zhang Q, Bai L. Socio-Environmental Responsive Strategy and Sustainable Development of Traditional Tianshui Dwellings. Sustainability. 2022; 14(14):8890. https://doi.org/10.3390/su14148890
Chicago/Turabian StyleShi, Jiayi, Tao Zhang, Hiroatsu Fukuda, Qun Zhang, and Lujian Bai. 2022. "Socio-Environmental Responsive Strategy and Sustainable Development of Traditional Tianshui Dwellings" Sustainability 14, no. 14: 8890. https://doi.org/10.3390/su14148890
APA StyleShi, J., Zhang, T., Fukuda, H., Zhang, Q., & Bai, L. (2022). Socio-Environmental Responsive Strategy and Sustainable Development of Traditional Tianshui Dwellings. Sustainability, 14(14), 8890. https://doi.org/10.3390/su14148890







