The Human Ecosystem Spatial Networks of Amman City Center: A New Methodological Approach towards Resiliency
Abstract
:1. Introduction
2. Materials and Methods
2.1. Study Area
2.2. Tools and Process
2.2.1. The Use of Space Syntax Theory for the Mapping of Human Spatial Networks
2.2.2. The Use of Graph Theory for the Visualization of Ecosystem Spatial Networks
2.2.3. Methodological Framework
3. Results
3.1. Depth Map Analysis
3.2. Linkage Mapper Analysis
3.2.1. Initial Files Preparation
3.2.2. Calculating Resistance Surface Map
3.2.3. Linkage Pathways Mapper Analysis
3.2.4. Barrier Mapper Analysis
4. Discussion
5. Conclusions
6. Further Research
Author Contributions
Funding
Institutional Review Board Statement
Informed Consent Statement
Conflicts of Interest
References
- The Conservation Fund. Green Infrastructure. 2004. Available online: http://www.greeninfrastructure.net (accessed on 7 April 2020).
- Natural England. Green infrastructure Guidance. Natural England 2009 Catalogue Code: NE176; 2009; p. 7. Available online: www.naturalengland.org.uk (accessed on 7 April 2020).
- Wang, J.; Banzhaf, E. Towards a better understanding of Green Infrastructure: A critical review. Ecol. Indic. 2018, 85, 758–772. [Google Scholar] [CrossRef]
- Pakzad, P. Green Urban Spaces, Green Infrastructure, and Urban Resilience; UCCRTF—Urban Climate Change Resilience Trust Fund: Sydney, Australia, 2019; pp. 1–12. [Google Scholar]
- Staddon, C.; Ward, S.; De Vito, L.; Zuniga-Teran, A.; Gerlak, A.K.; Schoeman, Y.; Hart, A.; Booth, G. Contributions of green infrastructure to enhancing urban resilience. Environ. Syst. Decis. 2018, 38, 330–338. [Google Scholar] [CrossRef] [Green Version]
- Resilience Shift Organization Official Publication. 2017. Available online: https://www.resilienceshift.org/ (accessed on 1 May 2022).
- Ranjha, S. Green Infrastructure: Planning for sustainable and resilient urban environment. In Policy Brief for Global Sustainable Development; Department of Economic and Social Affairs, United Nations: New York, NY, USA, 2016. [Google Scholar]
- Ramos-Gonzalez, O.M. The green areas of san juan, Puerto Rico. Ecol. Soc. 2014, 19, 21. [Google Scholar] [CrossRef] [Green Version]
- Pitt, M. The Pitt Review: Learning Lessons from the 2007 Floods [Online]. 2008. Available online: http://archive.cabinetoffice.gov.uk/pittreview/thepittreview/final_report.html (accessed on 7 April 2020).
- Barlow, S. Land and Food Resources; The University of Melbourne: Melbourne, Australia, 2011. [Google Scholar]
- Lu, F.; Li, Z. A model of ecosystem health and its application. Ecol. Model. 2003, 170, 55–59. [Google Scholar] [CrossRef]
- Tzoulas, K.; Korpela, K.; Venn, S.; Yli-Pelkonen, V.; Kaźmierczak, A.; Niemela, J.; James, P. Promoting ecosystem and human health in urban areas using Green Infrastructure: A literature review. Landsc. Urban Plan. 2007, 81, 167–178. [Google Scholar] [CrossRef] [Green Version]
- Godschalk, D.R. Urban hazard mitigation: Creating resilient cities. Nat. Hazards Rev. 2003, 4, 136–143. [Google Scholar] [CrossRef]
- Wilkinson, C. Social-ecological resilience: Insights and issues for planning theory. Plan. Theory 2011, 11, 148–169. [Google Scholar] [CrossRef]
- Rogers, Trust for Public Land National Urban Agenda. 2006. Available online: https://www.tpl.org/about/will-rogers (accessed on 1 May 2020).
- Steg, L.; Bolderdijk, J.W.; Keizer, K.; Perlaviciute, G. An integrated framework for encouraging pro-environmental behaviour: The role of values, situational factors and goals. J. Environ. Psychol. 2014, 38, 104–115. [Google Scholar] [CrossRef] [Green Version]
- Kim, J.; Kaplan, R. Physical and psychological factors in sense of community. New Urbanist Kentlands and Nearby Orchard Village. Environ. Behav. 2004, 36, 313–340. [Google Scholar] [CrossRef]
- Kuo, F.E.; Sullivan, W.C. Environment and crime in the inner city: Does vegetation reduce crime? Environ. Behav. 2001, 33, 343–367. [Google Scholar] [CrossRef] [Green Version]
- Lennon, M.; Scott, M. Delivering ecosystems services via spatial planning: Reviewing the possibilities and implications of a green infrastructure approach. Town Plan. Rev. 2014, 85, 563–587. [Google Scholar] [CrossRef] [Green Version]
- Abercrombie, L.C.; Sallis, J.F.; Conway, T.L.; Frank, L.D.; Saelens, B.E.; Chapman, J.E. Income and racial disparities in access to public parks and private recreation facilities. Am. J. Prev. Med. 2008, 34, 9–15. [Google Scholar] [CrossRef] [PubMed]
- Andersson, E.; Barthel, S.; Borgström, S.; Colding, J.; Elmqvist, T.; Folke, C.; Gren, A. Reconnecting cities to the biosphere: Stewardship of green infrastructure and urban ecosystem services. Ambio 2014, 43, 445–453. [Google Scholar] [CrossRef] [PubMed] [Green Version]
- Sandström, U.F. Green Infrastructure planning in urban Sweden. Plan. Pract. Res. 2002, 17, 373–385. [Google Scholar] [CrossRef]
- TEEB. The Economics of Ecosystems and Biodiversity: Ecological and Economic Foundation; Earthscan: Cambridge, MA, USA, 2010. [Google Scholar]
- Madureira, H.; Andresen, T. Planning for multifunctional urban green infrastructures: Promises and challenges. Urban Des. Int. 2013, 19, 38–49. [Google Scholar] [CrossRef]
- Kabisch, N.; Frantzeskaki, N.; Pauleit, S.; Naumann, S.; Davis, M.; Artmann, M.; Haase, D.; Knapp, S.; Korn, H.; Stadler, J.; et al. Nature-based solutions to climate change mitigation and adaptation in urban areas—Perspectives on indicators, knowledge gaps, barriers and opportunities for action. Ecol. Soc. 2016, 21, 39. [Google Scholar] [CrossRef] [Green Version]
- Lovell, S.T. Multifunctional urban agriculture for sustainable land use planning in the United States. Sustainability 2010, 2, 2499–2522. [Google Scholar] [CrossRef] [Green Version]
- Cole, L.B.; McPhearson, T.; Herzog, C.; Russ, A. Green infrastructure. Urban Environ. Educ. Rev. 2017, 261–270. [Google Scholar]
- Banzhaf, E.; de la Barrera, F.; Kindler, A.; Reyes-Paecke, S.; Schlink, U.; Welz, J.; Kabisch, S. A conceptual framework for integrated analysis of environmental quality and quality of life. Ecol. Indic. 2014, 45, 664–668. [Google Scholar] [CrossRef]
- European Environmental Agency (EEA). Glossary for Urban Green Infrastructure. 2017. Available online: https://www.eea.europa.eu/themes/sustainability-transitions/urbanenvironment/urban-green-infrastructure/glossary-for-urban-green-infrastructure (accessed on 7 April 2020).
- Cameron, R.W.F.; Blanusa, T.; Taylor, J.E.; Salisbury, A.; Halstead, A.J.; Henricot, B.; Thompson, K. The domestic garden—Its contribution to urban green infrastructure. Urban For. Urban Green. 2012, 11, 129–137. [Google Scholar] [CrossRef]
- Elmqvist, T.; Gomez-Baggethun, E.; Langemeyer, J. Ecosystem services provided by urban green infrastructure. In Routledge Handbook of Ecosystem Services; Routledge: New York, NY, USA, 2016. [Google Scholar]
- Baptiste, A.K.; Foley, C.; Smardon, R. Understanding urban neighborhood differences in willingness to implement green infrastructure measures: A case study of Syracuse, NY. Landsc. Urban Plan. 2015, 136, 1–12. [Google Scholar] [CrossRef]
- Pauleit, S.; Liu, L.; Ahern, J.; Kaźmierczak, A. Multifunctional Green Infrastructure Planning to Promote Ecological Services in the City; Oxford University Press: New York, NY, USA, 2011; pp. 272–285. [Google Scholar]
- Beauchamp, P.; Adamowski, J. An integrated framework for the development of green infrastructure: A literature review. Eur. J. Sustain. Dev. 2013, 2, 1–24. [Google Scholar] [CrossRef]
- Resilience Alliance. Assessing Resilience in Social-Ecological Systems: Workbook for Practitioners. Revised Version 2. 2010. Available online: http://www.resalliance.org/3871.php (accessed on 7 April 2020).
- Summers, J.K.; Harwell, L.C.; Smith, L.M.; Buck, K.D. Measuring community resilience to natural hazards: The natural hazard resilience screening index (NaHRSI)—development and application to the United States. GeoHealth 2018, 2, 372–394. [Google Scholar] [CrossRef] [PubMed]
- Paris Agreement. UNFCCC United Nations Treaty Collection. 8 July 2016. Archived from the Original on 21 August 2016. Available online: https://unfccc.int/process-and-meetings/the-paris-agreement/the-paris-agreement (accessed on 3 March 2020).
- C40 Cities. “C40 Cities Take Action to Increase Resiliency to Climate Risk.” C40 Cities. 2017. Available online: https://www.c40.org/news/c40-cities-take-action-to-increase-resiliency-to-climate-risk/?gclid=EAIaIQobChMInLWQ5Jnk-AIVEQkrCh1aAgwCEAMYASAAEgKq1fD_BwE (accessed on 2 March 2020).
- Ospina, A.V.; Heeks, R. Resilience Assessment Benchmarking and Impact Toolkit (Rabit)—Implementation Handbook, Version 1.0 a; University of Manchester: Manchester, UK, 2016. [Google Scholar]
- Urban Resilience Hub. “What is Urban Resilience?” UN Habitat. Available online: https://urbanresiliencehub.org/what-is-urban-resilience-old/ (accessed on 2 March 2020).
- UNISDR. Unisdr Terminology on Disaster Risk Reduction. 2009. Available online: http://www.drdm.gov.sc/wp-content/uploads/2017/05/UNISDR-terminology-2009-eng.pdf (accessed on 2 March 2020).
- UN-ISDR. Hoygo Declaration. In Proceedings of the World Conference on Disaster Reduction, Kobe, Japan, 18–22 January 2005. [Google Scholar]
- Agenda for Humanity. World Humanitarian Summit (Whs). 2016. Available online: https://www.agendaforhumanity.org/ (accessed on 2 March 2020).
- Mayunga, J.S. Understanding and applying the concept of community disaster resilience: A capital-based approach. Summer Acad. Soc. Vulnerability Resil. Build. 2007, 1, 1–16. [Google Scholar]
- UN-Habitat. City Resilience Profiling Tool. UN-Habitat. 2018. Available online: www.urbanresiliencehub.org (accessed on 2 March 2020).
- OECD. “Resilient Cities.” The Organization for Economic Co-Operation and Development. 2012. Available online: https://www.oecd.org/cfe/resilient-cities.htm (accessed on 20 April 2018).
- NYU Marron Institute. 100 RC Handbook: Planning for Resilient Urban Growth. NYU Marron Institute of Urban Management in Collaboration with 100 Resilient Cities. 2018. Available online: https://www.100resilientcities.org/wp-content/uploads/2018/09/NYUUrban-Growth Handbook_FINAL.pdf (accessed on 2 March 2020).
- ICLEI. “Resilient City.” International Council for Local Environmental Initiatives—Local Governments for Sustainability. Available online: https://resilientcities2019.iclei.org/ (accessed on 2 March 2020).
- Aitsi-Selmi, A.; Egawa, S.; Sasaki, H.; Wannous, C.; Murray, V. The Sendai framework for disaster risk reduction: Renewing the global commitment to people’s resilience, health, and well-being. Int. J. Disaster Risk Sci. 2015, 6, 164–176. [Google Scholar] [CrossRef] [Green Version]
- Sustainable Development Goals. 2016. Available online: https://www.undp.org/content/undp/en/home/sustainable-development-goals.html (accessed on 13 March 2020).
- Sharifi, A.; Yamagata, Y. Resilient Urban Form: A Conceptual Framework. In Resilience-Oriented Urban; Springer: Cham, Switzerland, 2018; pp. 167–179. [Google Scholar]
- Available online: https://emapsworld.com/jordan-capital-map-black-and-white.html (accessed on 1 December 2020).
- Greater Amman Municipality GAM. 2020. Available online: https://www.ammancity.gov.jo/ar/main/index.aspx (accessed on 1 December 2020).
- Potter, R.B.; Darmame, K.; Barham, N.; Nortcliff, S. “Ever-growing Amman”, Jordan: Urban expansion, social polarisation and contemporary urban planning issues. Habitat Int. 2009, 33, 81–92. [Google Scholar] [CrossRef]
- Khammash, A. Notes on Village Architecture in Jordan; University Art Museum; University of Southwestern Louisiana; 1986; Available online: https://www.khammash.com/sites/default/files/khammash_notesonvillagearchitecture.pdf (accessed on 1 December 2020).
- Courtesy of Amman Heritage Houses Foundation. 2020. Available online: https://www.facebook.com/HeritageHousesAmman/about/?ref=page_internal (accessed on 1 December 2020).
- 100RC. Amman Resilience Strategy. [online] 100 Resilient Cities. 2017. Available online: https://www.100resilientcities.org/ (accessed on 9 July 2020).
- Alshawabkeh, R.; Alhaddad, M. High density mixed use as an effective scheme in applying sustainable urban design principles in Amman, Jordan. Int. J. Humanit. Soc. Sci. 2018, 7, 57–78. [Google Scholar]
- Alamoush, S.J.; Jaafar, N.H.; Husini, E.M.; Ismail, W.N.W. Comfort Character of Landscape Features of Traditional Streets in Amman, Jordan. Plan. Malays. 2018, 16. [Google Scholar] [CrossRef]
- Archives of the Royal Jordanian geographic information system Center. 2020. Available online: http://rjgc.gov.jo/rjgc_site/en/main-en/ (accessed on 1 December 2020).
- Cutini, V. La Rivincita Dello Spazio Urbano. L’approccio Configurazionale Allo Studio e All’analisi Dei Centri Abitati; Plus—Pisa University Press: Pisa, Italy, 2010. [Google Scholar]
- Hillier, B.; Hanson, J. The Social Logic of Space; Cambridge University Press: Cambridge, UK, 1989. [Google Scholar]
- Dawes, M.; Ostwald, M.J. Precise locations in space: An alternative approach to space syntax analysis using intersection points. Archit. Res. 2013, 3, 1–11. [Google Scholar]
- Netto, V.M. ‘What is space syntax not?’ Reflections on space syntax as sociospatial theory. Urban Des. Int. 2016, 21, 25–40. [Google Scholar] [CrossRef]
- Penn, A. The University College London. Available online: spacesyntax.net (accessed on 1 December 2021).
- Batty, M. A New Theory of Space Syntax. 2004. Available online: discovery.ucl.ac.uk (accessed on 1 December 2021).
- Hillier, B. Space is the Machine: A Configurational Theory of Architecture; Space Syntax: London, UK, 2007. [Google Scholar]
- Osman, K.M.; Suliman, M. The space syntax methodology: Fits and misfits. Archit. Behav. 1994, 10, 189–204. [Google Scholar]
- Seamon, D. Review of Bill Hillier’s Space is the Machine. Environ. Archit. Phenomenol. 2003, 14, 6–9. [Google Scholar]
- Yamu, C.; van Nes, A.; Garau, C. Bill hillier’s legacy: Space syntax—A synopsis of basic concepts, measures, and empirical application. Sustainability 2021, 13, 3394. [Google Scholar] [CrossRef]
- Urban, D.L.; Minor, E.S.; Treml, E.A.; Schick, R.S. Graph models of habitat mosaics. Ecol. Lett. 2009, 12, 260–273. [Google Scholar] [CrossRef] [PubMed]
- Laliberté, J.; St-Laurent, M.H. Validation of functional connectivity modeling: The Achilles’ heel of landscape connectivity mapping. Landsc. Urban Plan. 2020, 202, 103878. [Google Scholar] [CrossRef]
- Levin, S.A. Population dynamic models in heterogeneous environments. Annu. Rev. Ecol. Syst. 1976, 7, 287–310. [Google Scholar] [CrossRef]
- Roff, D.A. The analysis of a population model demonstrating the importance of a dispersal in a heterogeneous environment. Oecologia 1974, 15, 259–275. [Google Scholar] [CrossRef]
- Henein, K.; Merriam, G. The elements of connectivity where corridor quality is variable. Landsc. Ecol. 1990, 4, 157–170. [Google Scholar] [CrossRef]
- Tischendorf, L.; Fahrig, L. On the usage and measurement of landscape connectivity. Oikos 2000, 90, 7–19. [Google Scholar] [CrossRef] [Green Version]
- Taylor, P.D.; Fahrig, L.; Henein, K.; Merriam, G. Connectivity is a vital element of landscape structure. Oikos 1993, 68, 571–573. [Google Scholar] [CrossRef] [Green Version]
- Wiens, J.A. Metapopulation dynamics and landscape ecology. In Metapopulation Biology; Hanski, I., Gilpin, M.E., Eds.; Academic Press: Cambridge, MA, USA, 1993; pp. 43–62. [Google Scholar]
- Galpern, P.; Manseau, M.; Fall, A. Patch-based graphs of landscape connectivity: A guide to construction, analysis and application for conservation. Biol. Conserv. 2011, 144, 44–55. [Google Scholar] [CrossRef]
- Urban, D.; Keitt, T. Landscape connectivity: A graph-theoretic perspective. Ecology 2001, 82, 1205–1218. [Google Scholar] [CrossRef]
- Kollmuss, A.; Agyeman, J. Mind the gap: Why do people act environmentally and what are the barriers to pro-environmental behavior? Environ. Educ. Res. 2002, 8, 239–260. [Google Scholar] [CrossRef] [Green Version]
- Balundė, A.; Perlaviciute, G.; Steg, L. The relationship between people’s environmental considerations and pro-environmental behavior in Lithuania. Front. Psychol. 2019, 10, 2319. [Google Scholar] [CrossRef] [PubMed] [Green Version]
- Stern, P.C.; Sovacool, B.K.; Dietz, T. Towards a science of climate and energy choices. Nat. Clim. Chang. 2016, 6, 547–555. [Google Scholar] [CrossRef]

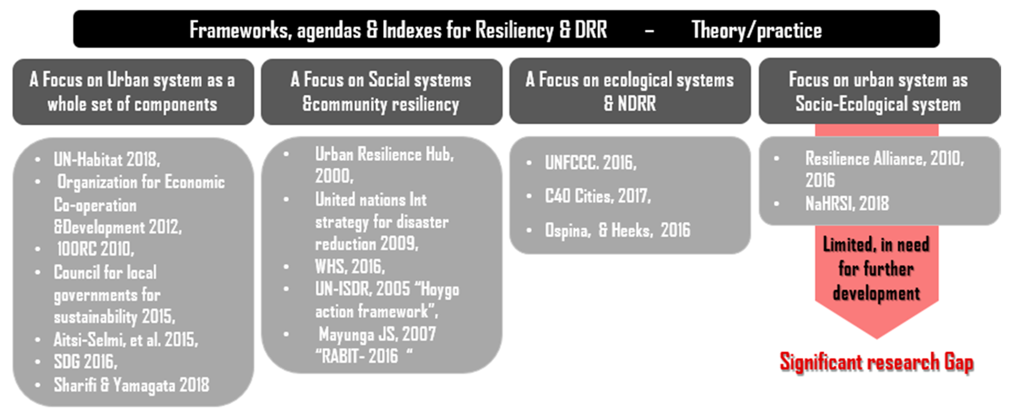
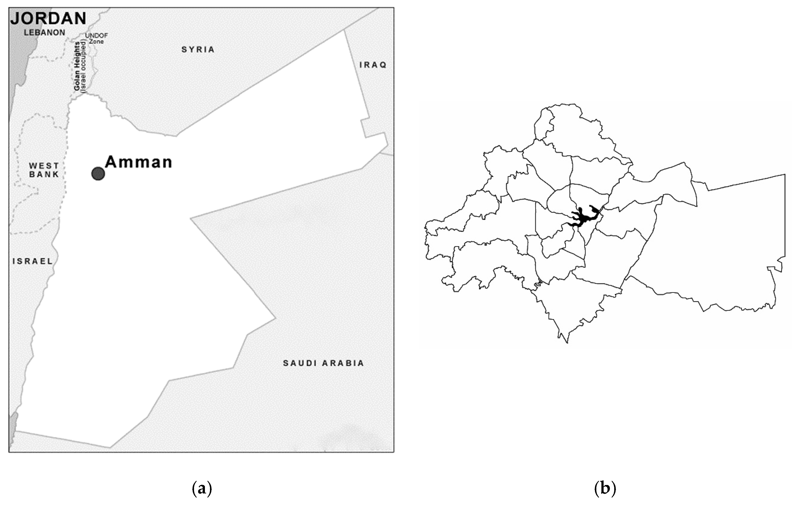
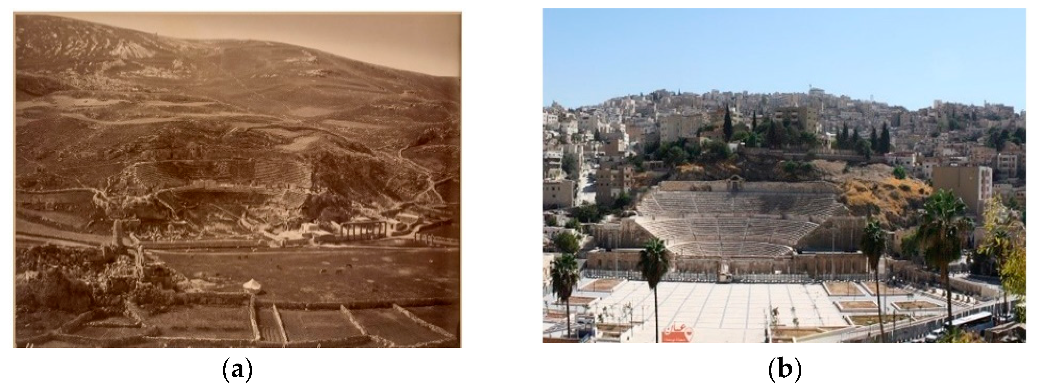
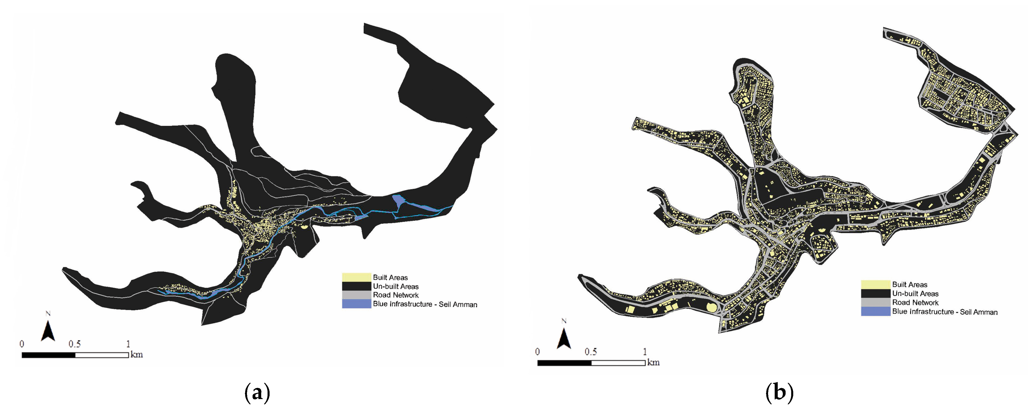
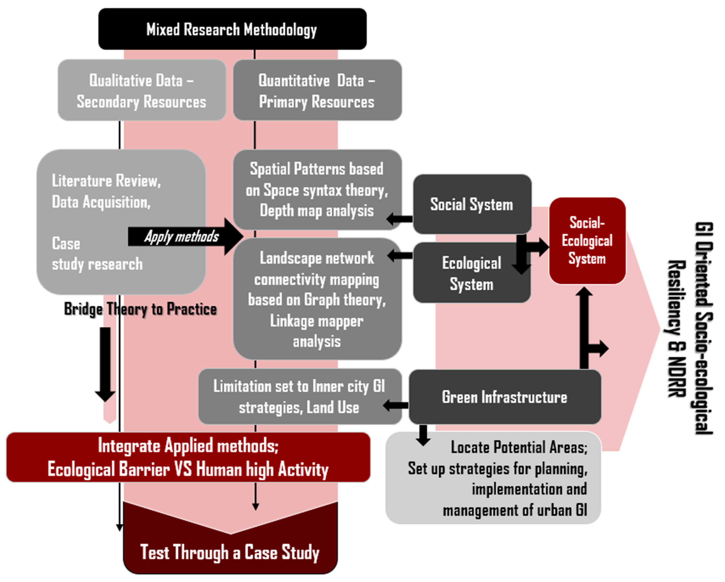
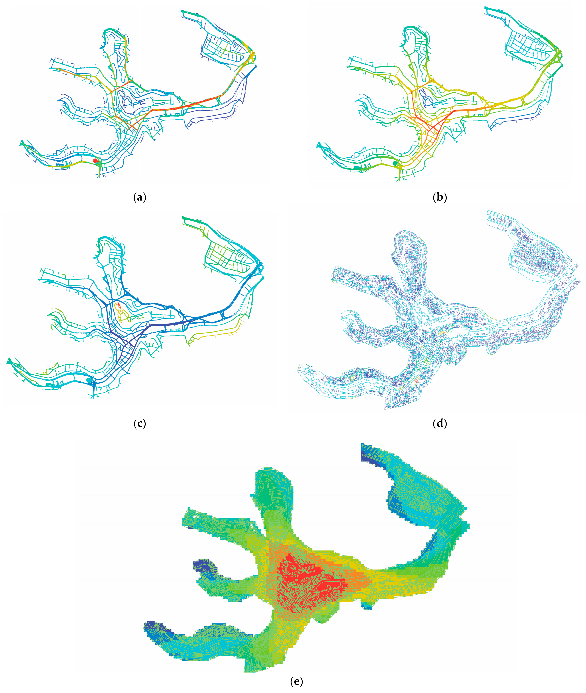
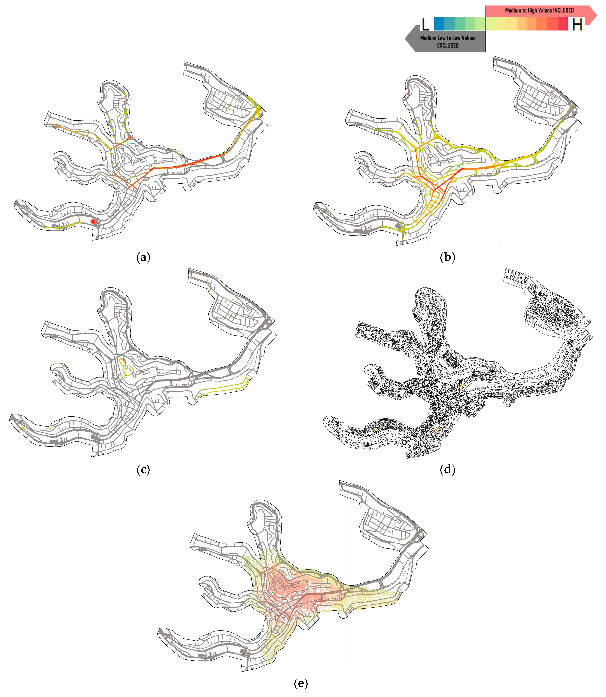
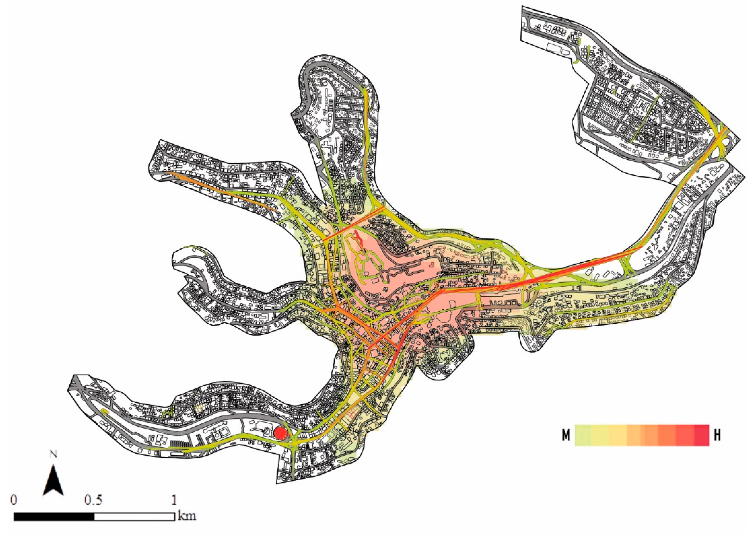
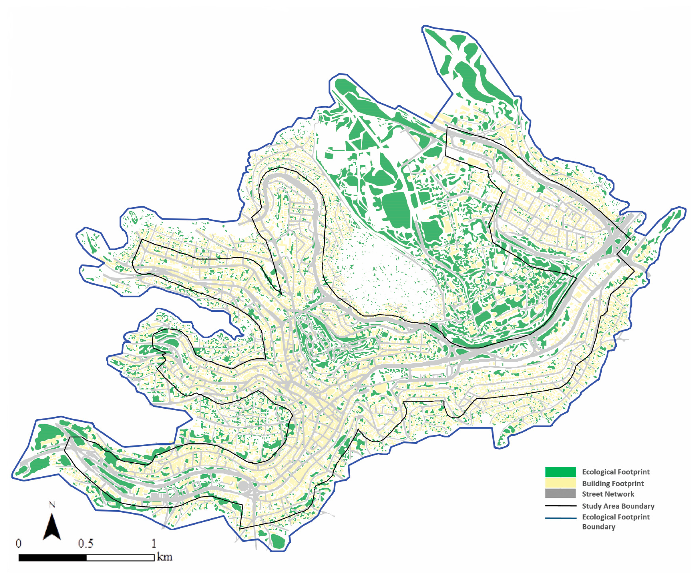
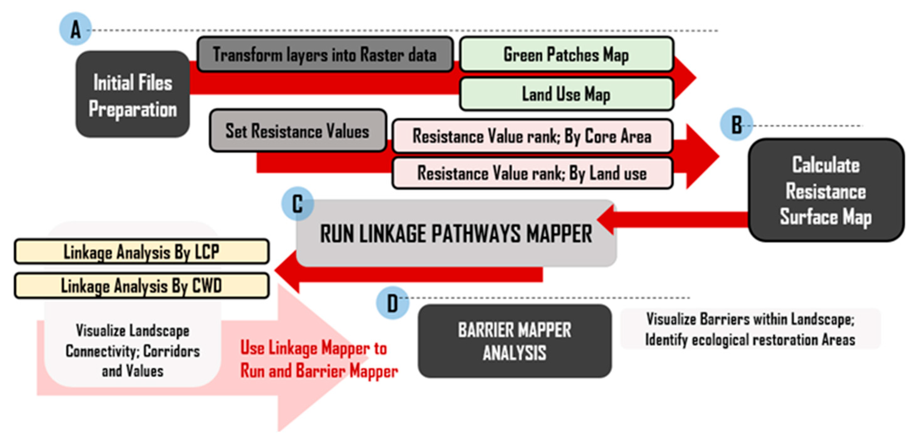
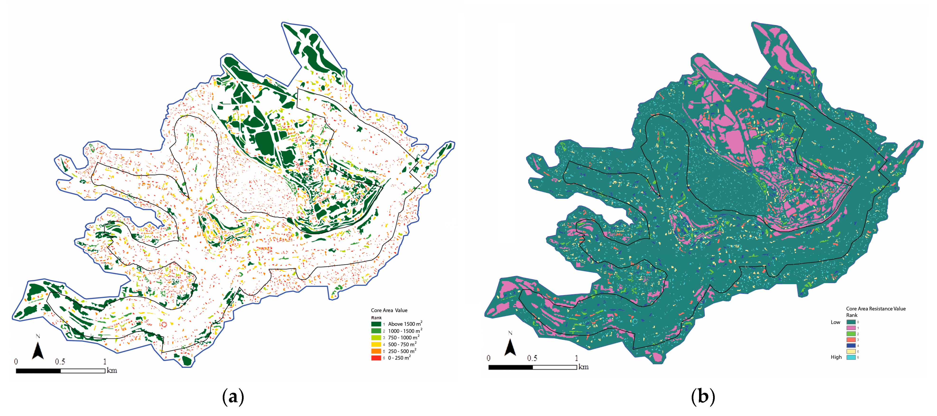
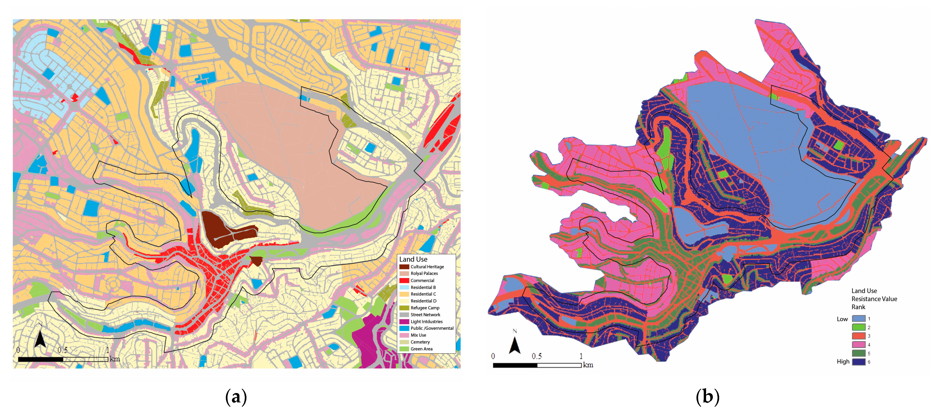
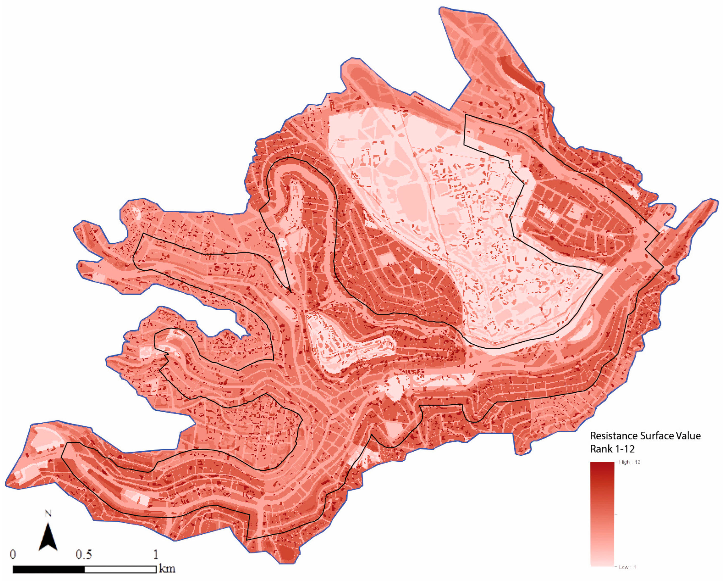

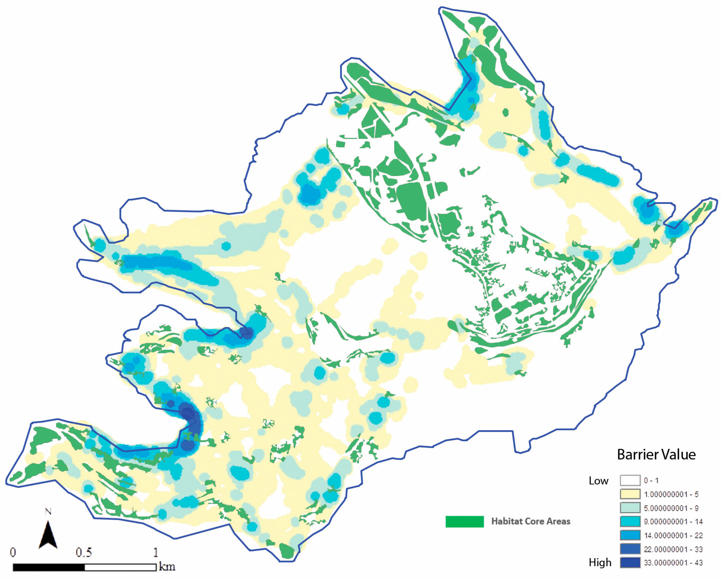
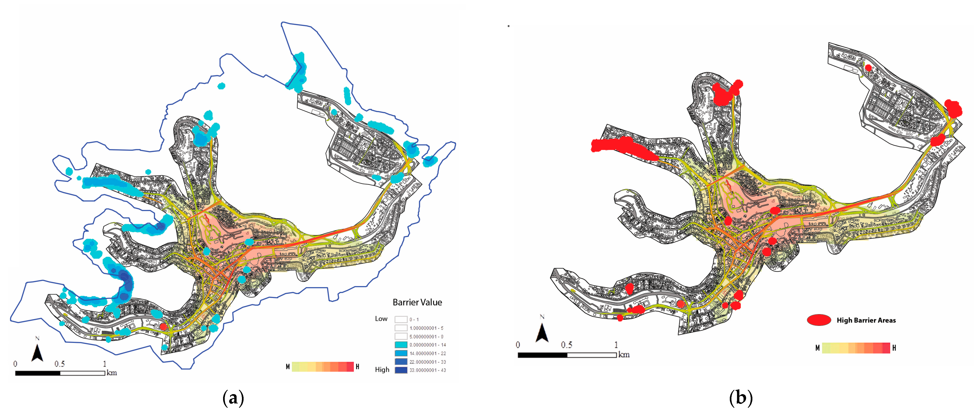
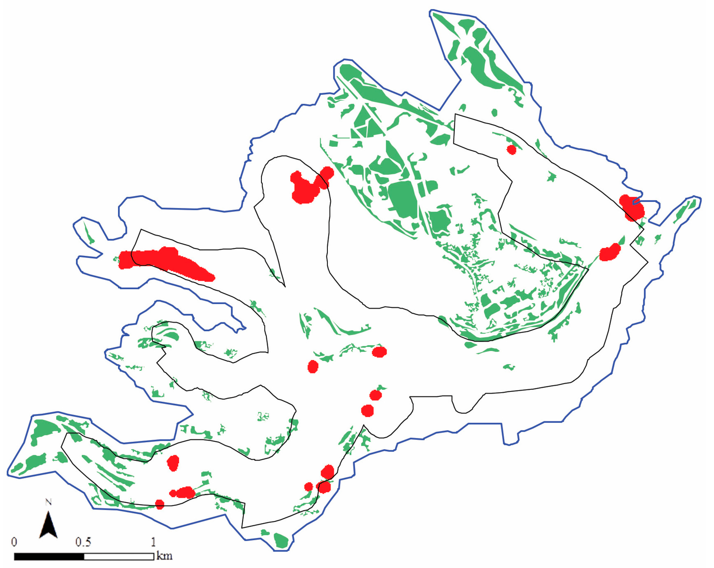
| Data Type (Rank) | Resistance Value (High = 1–Low = 6) |
|---|---|
| Land Use (Cultural Heritage) | 6 |
| Land Use (Royal Palaces) | 6 |
| Land Use (Commercial) | 4 |
| Land Use (Residential Type B; low density) | 5 |
| Land Use (Residential Type C; medium density) | 3 |
| Land Use (Residential Type D; high density) | 1 |
| Land Use (Refugee Camps; very high density) | 1 |
| Land Use (Light Industries) | 1 |
| Land Use (Public/Governmental) | 5 |
| Land Use (Mix Use) | 2 |
| Land Use (Green Spaces) | 6 |
| Land Use (Cemetery) | 6 |
| Land Use (Street network) | 0 |
| Green Patch Area (Above 1500 m2) | 6 |
| Green Patch Area (1000–1500 m2) | 5 |
| Green Patch Area (750–1000 m2) | 4 |
| Green Patch Area (500–750 m2) | 3 |
| Green Patch Area (250–500 m2) | 2 |
| Green Patch Area (1–250 m2) | 1 |
| HCA > 1500 m2 | Old HCA | New HCA | Results |
|---|---|---|---|
| Map | 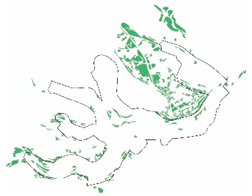 | 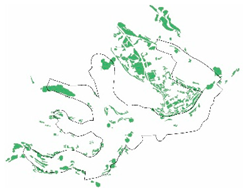 | Visually; increased overall green patch within study area boundary |
| Core Area Count Min Core Area m2 Max Core Area m2 SUM m2 | 185 1513 44,205 931,197 | 187 1513 87,803 1,177,936 | +1.1% - +49.65% +20.95% |
| Percentage of change | |||
Publisher’s Note: MDPI stays neutral with regard to jurisdictional claims in published maps and institutional affiliations. |
© 2022 by the authors. Licensee MDPI, Basel, Switzerland. This article is an open access article distributed under the terms and conditions of the Creative Commons Attribution (CC BY) license (https://creativecommons.org/licenses/by/4.0/).
Share and Cite
Alshafei, I.; Righelato, P.U. The Human Ecosystem Spatial Networks of Amman City Center: A New Methodological Approach towards Resiliency. Sustainability 2022, 14, 8451. https://doi.org/10.3390/su14148451
Alshafei I, Righelato PU. The Human Ecosystem Spatial Networks of Amman City Center: A New Methodological Approach towards Resiliency. Sustainability. 2022; 14(14):8451. https://doi.org/10.3390/su14148451
Chicago/Turabian StyleAlshafei, Islam, and Pinar Ulucay Righelato. 2022. "The Human Ecosystem Spatial Networks of Amman City Center: A New Methodological Approach towards Resiliency" Sustainability 14, no. 14: 8451. https://doi.org/10.3390/su14148451
APA StyleAlshafei, I., & Righelato, P. U. (2022). The Human Ecosystem Spatial Networks of Amman City Center: A New Methodological Approach towards Resiliency. Sustainability, 14(14), 8451. https://doi.org/10.3390/su14148451






