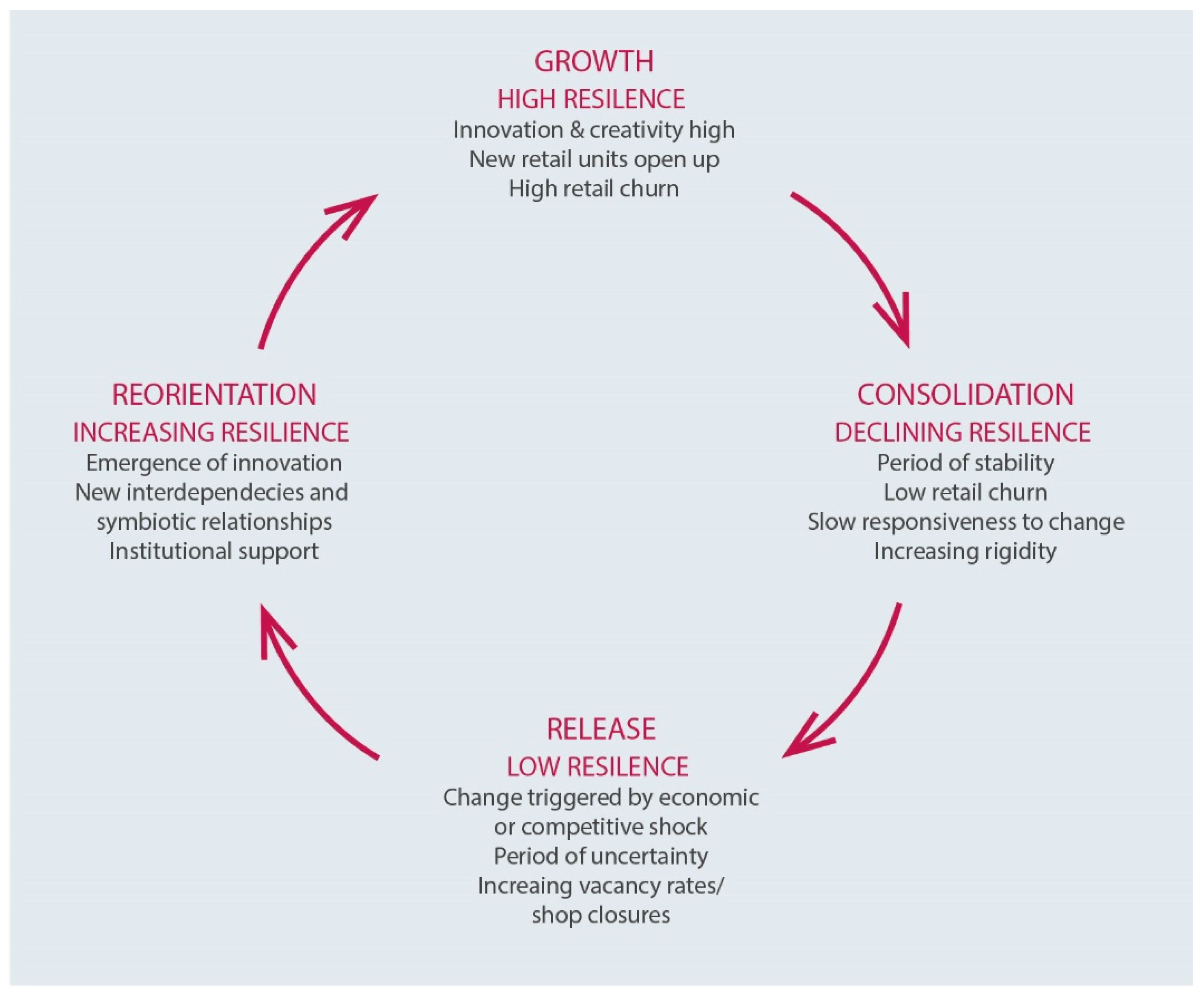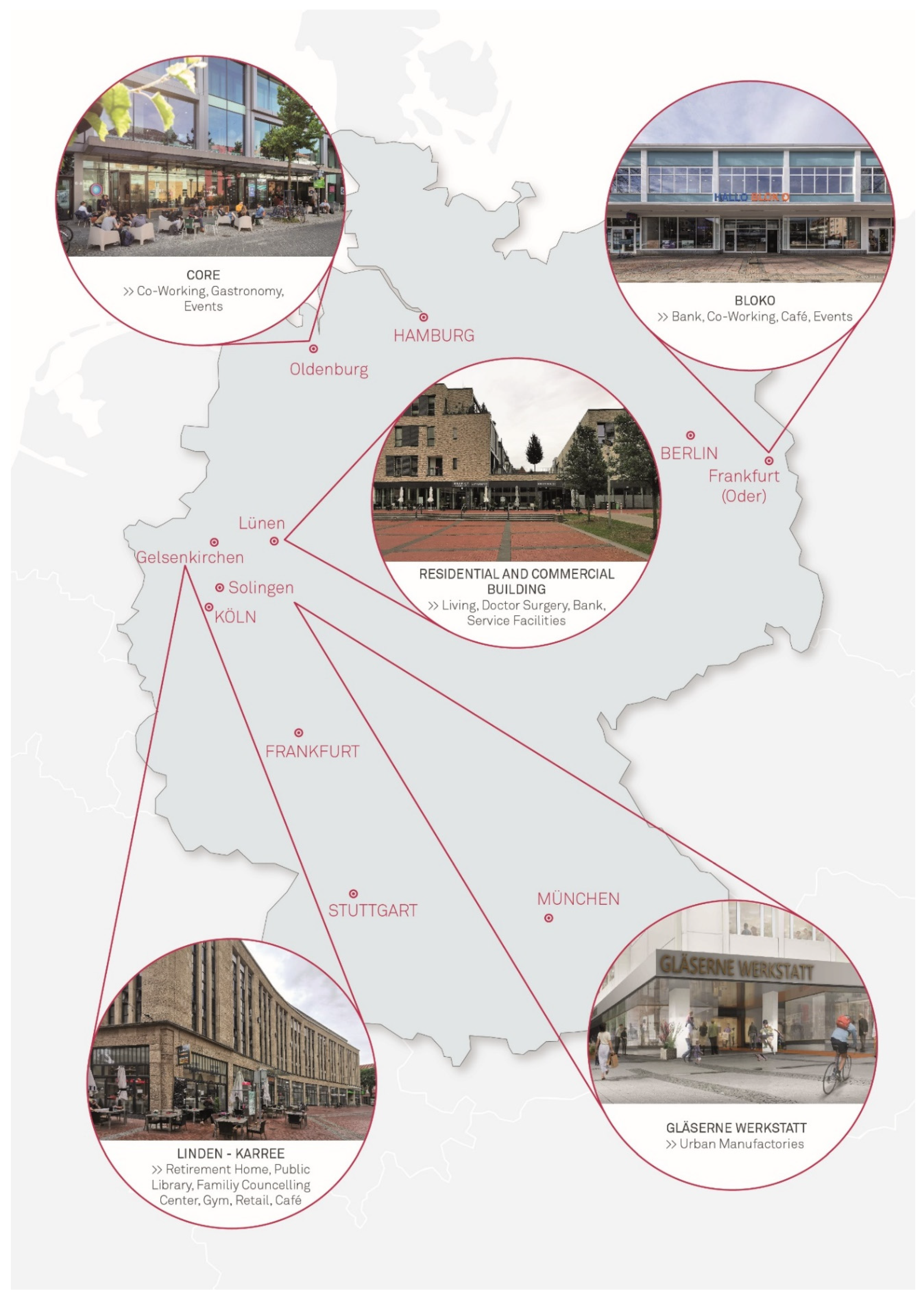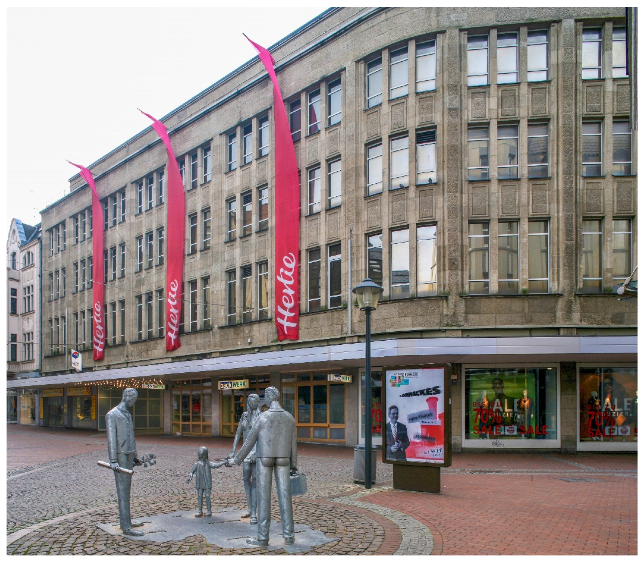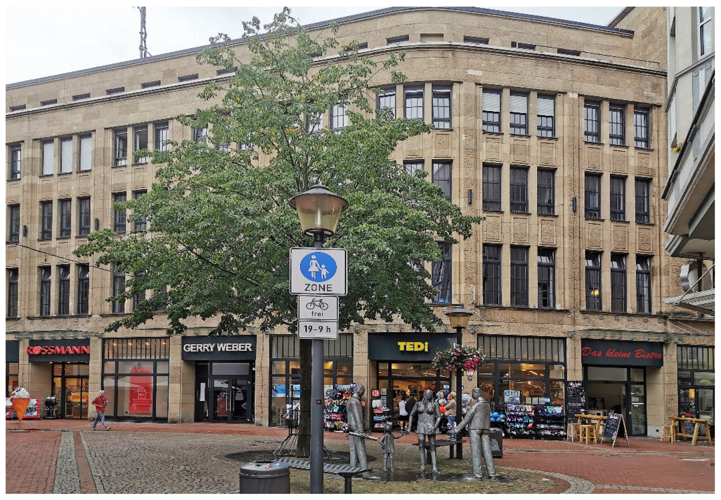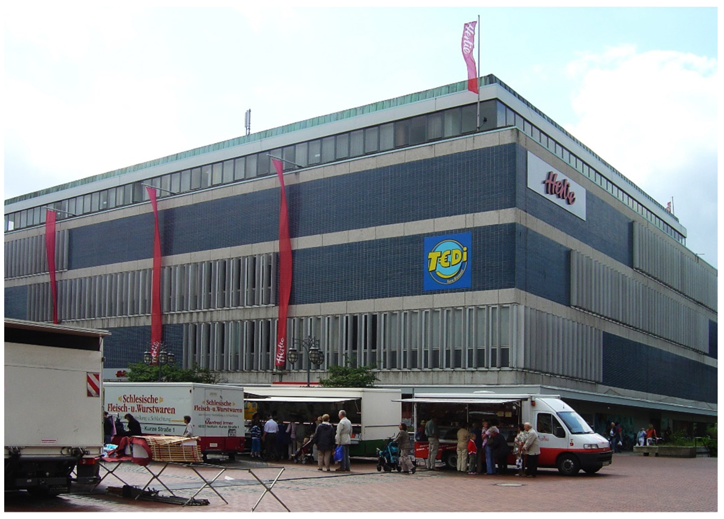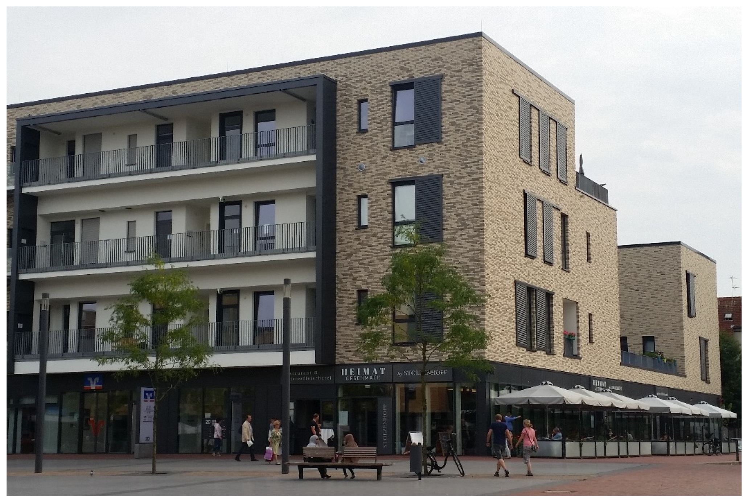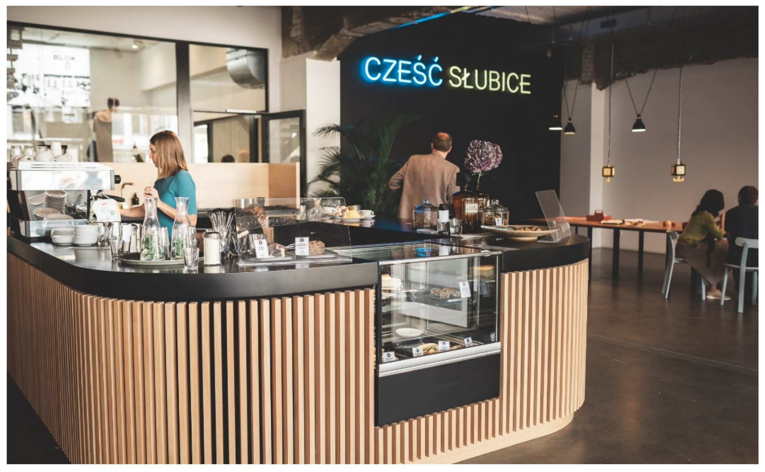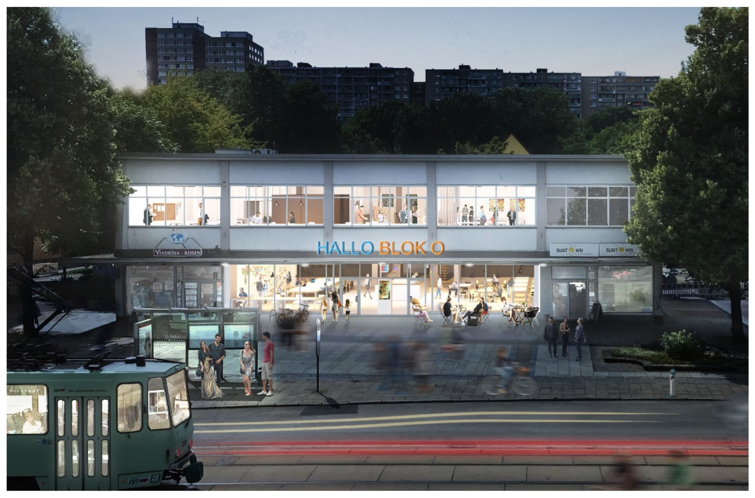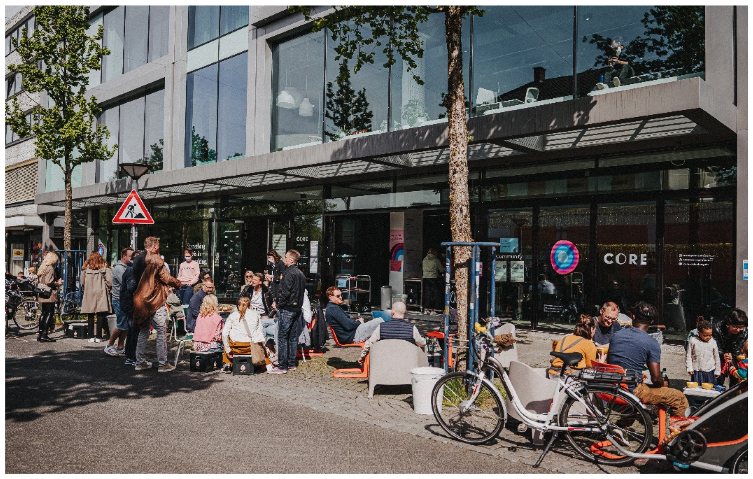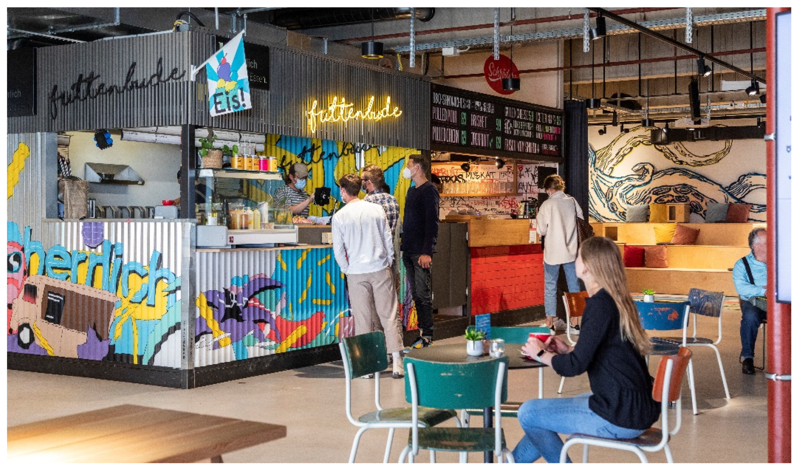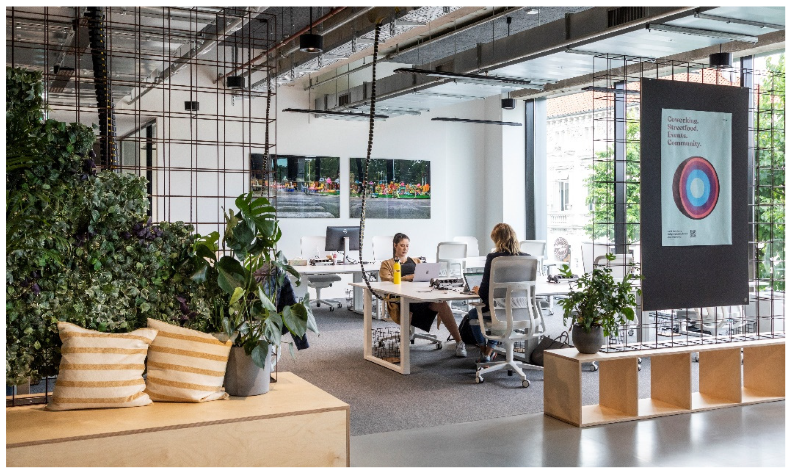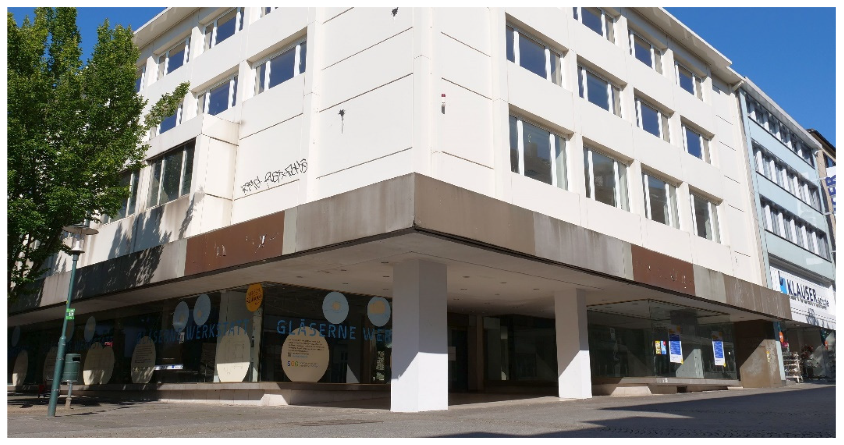1. Introduction
Europe is categorised by a variety of small, medium-sized and large cities. Most cities are characterised by historically grown city centres, which, with their architectural buildings and monuments, shopping streets, public squares and areas, cultural facilities, residential areas and tourist destinations, shape the cityscape and influence the identity of their inhabitants. Inner cities have thus always been places of urban life, which is characterised by trade, housing, work, culture, tourism and the meeting and coming together of people [
1,
2,
3,
4].
At the same time, city centres—and thus also the inner-city retail sector—have always been subject to economic as well as functional and urban development changes. In Germany, but also in many other European countries, retail trade in city centres was predominantly characterised by small (and owner-managed) shops until the 1960s. These had diverse relationships with their local environment, which was also reflected in the mix with other functions (especially housing) in many European cities [
4,
5,
6,
7,
8]. In the 1960s and 1970s, retail subsequently asserted itself as the dominant function in city centres [
4] (p. 3). Parallel to this, large out-of-town shops and retail agglomerations emerged in the 1970s and 1980s [
9,
10,
11]. This was often associated with processes of decoupling retail from high streets and town centres, as well as with a large increase in retail floor space and growth in average floor space per unit [
12] (p. 82), [
4] (p. 3).
However, in many German and European towns during the 1990s, increasing filialisation, internationalisation and verticalisation of retail could be observed. Together with the shopping experience orientation as well as the increasing online retail sector from the 2000s onwards, this resulted in a decline of returns on sales in inner-city retail, store erosion in independent retail, closures of department stores and functional loss of city centres in general [
4,
12,
13,
14,
15,
16,
17,
18,
19].
As a result, the overall image in the city centres is changing, which, in many cases, is determined both functionally and architecturally by the large-scale retail properties often built in the 1950s to 1970s [
20,
21]. In many German cities, the withdrawal of these ‘witnesses of trade’, together with lacking subsequent uses of the (former) department stores, has negative effects on the uses in the surrounding area (hotels and restaurants, office uses, etc.) and the urban design quality of the centre (increasing vacancies, neglect and desolation of public spaces, etc.) [
1,
4,
8,
20,
22,
23,
24]. A survey among German cities affected by the closure of larger department stores has shown declines in frequency (89%), impairments in appearance (81%), loss of relevance of the retail location (73%), negative image effects (69%) and a decline in retail diversity (66%) [
25] (p. 143). In the past, business rents and property values in the centres have proven to be more stable in the face of negative effects [
25] (p. 143).
Consequently, the retail sector has stagnated or deteriorated over the last five years in many German city centres [
16] (p. 215). Various studies and scenarios show that retail in many locations—especially in the city centres of small and medium-sized towns—will no longer have a dominant presence and function as in the recent past [
15,
17,
26,
27]. This becomes clear when looking at current developments in online retailing in Germany. Compared to 2019, online retail in 2020 has increased by 23 percent. Particularly in the sectors relevant to the city centres, such as fashion/accessories and CE/electronics, the share of online retail accounts for almost 40% of the total volume of the retail sectors [
28]. The turnover gains in online retail are at the disadvantage of stationary retail and lead to a loss of function in the city centres. It is to be expected that retail, due to changed consumption patterns and shopping behaviour, etc., will continuously lose its ‘status as leading function’ [
13] and will thus only represent one of many (equally important) functions in the centres.
In the future, retail will be a perspective primarily for stable locations in the centres of large cities that are the target of the expansion of international retail concepts [
26]. In this process, stationary retail is increasingly replaced by digital formats; at the same time, the required sales area tends to become smaller as a result, meaning that former department stores and shopping centres are freed up for other uses. On this basis, new combinations of retail, services, crafts, gastronomy and even cultural and social offerings can emerge—possibly in combination with some of temporary or spatially flexible nature [
12] (p. 83). In small and medium-sized German towns, for example, it is evident that retail is essentially flanked by other uses in the inner city, e.g., housing and services, cultural offerings and public administration [
16,
29].
Here, it becomes clear that for many (former) retail properties, but also for city centres as a whole, profound changes are taking place with regard to the type, size and layout of retail and other uses that can no longer be controlled or exclusively regulated within the framework of retail-based urban renewal processes [
2]. ‘Retail can no longer be replaced by retail without exception’ [
8] (p. 1). This also and especially applies to the re-use of former department stores in German city centres.
2. Objectives and Research Design
A look at the aforementioned structural changes in many German city centres highlights the urgent need for a strategic reorientation of the city centre’s utilisation structure. Against this background, the aim of this article is to discuss how the transformation in city centres can succeed and be managed; and how this affects the redevelopment of large-scale retail properties that are no longer needed. Therefore, we focus on the concept of urban resilience, which is already established in various areas of urban planning and will be discussed and further developed with a view to its application in the context of inner-city development. Against this background, this article focuses on the following research questions:
What requirements can be derived from the concept of urban resilience with regard to inner-city development?
To what extent does the conversion of former department stores offer the opportunity for a resilient reorientation of the inner-city utilisation structure?
What conclusions can be drawn from current transformation projects with regard to urban resilience?
To answer the research questions, the article takes the current resilience debate and derives criteria and fields of action for resilient inner-city development on basis of a literature analysis. In this context, we conducted an internet-based desktop and literature search in a first step. By using specific search terms (e.g., ‘urban resilience’, ‘retail resilience’, ‘inner-city development’, ‘urban planning’ and ‘resilient city’), also in combination with each other, we were able to identify relevant scientific studies and contributions. Their evaluation took place within the framework of a systematic content analysis in a second step. This led to the derivation of ten dimensions for resilient city centres which form the theoretical–conceptual framework for the analysis of current transformation processes of former department stores in a last step. For this purpose, we have selected projects that have been completed since 2014 and whose conversions are exemplary with regard to the derived resilience dimensions. The focus is exclusively on mixed-use conversions in existing buildings. For the selection of examples, so-called key properties that are of significant value for the respective centre will be explored. For this, (1) their retail space, (2) their location within the urban area, (3) their building design and (4) their former use will be considered. In the past, these department stores were important magnets for the centres in question, attracting customers far beyond the local area and also playing an important role in identification with the city. For the analysis of these examples, we parsed local planning documents and concepts and conducted supplementary interviews with involved urban planners, architects, investors and developers.
3. Resilience as Scientific Concept in Urban and Retail Research
Despite the importance of the concept of resilience in science and practice, there is no conclusive definition so far; the conceptual boundaries remain rather blurred [
30] (p. 4). Holling (1973) defined resilience as the ability of an ecosystem to maintain its functional characteristics in the face of disturbances [
31]. This primarily includes the ability of an ecosystem to return to its previous state (static resilience). This does not necessarily refer to all elements of an ecosystem but can focus on the maintenance of specific key functions only (dynamic resilience). These principles have subsequently been adapted and adopted by social sciences to analyse and to increase the resilience of social systems [
32]. According to Folke (2006), resilience here is a product of (1) the degree of disturbance a system can endure without losing its key functions or changing its state, (2) the system’s capacity for self-organisation, and (3) the system’s capacity for adaptation and learning [
33]. In comparison to the concept of ecological resilience, the focus is here on the governance of linked social sub-systems, including the institutional agility and adaptive capacity of communities or sub-systems [
34,
35].
Against this background, urban resilience is understood as the ability of an urban system to maintain or rapidly restore the required or desired functions of the system in the face of disturbances, to adapt to change, or to redesign systems that limit current or future adaptive capacity accordingly [
36] (p. 45). Again, it becomes clear that resilience can be defined as the ability of a system to anticipate, respond to and recover from a disturbance [
37] (p. 28), [
38]. Often, the focus is on the aspect of robustness [
39] and the associated return of a system to normality, i.e., to its pre-crisis state [
4]. At the same time, the definition of resilience opens up another way of reading it, in which urban resilience is increasingly seen as the ability of urban systems to recognise shocks and adapt or reorganise the system in the face of these disturbances [
37,
40,
41]. This implies that urban resilience does not necessarily imply a return to a previous stable state but may well involve an active process of changing or reinventing the system, often based on policy learning processes [
42] (pp. 146–147), [
30] (p. 5), [
34]. This so-called ‘adaptive’ or ‘evolutionary resilience’ understands resilience as a principle of challenging the status quo and proactively and openly striving to create a new normality or status quo [
42] (p. 146), [
43] (p. 934).
This is also linked to different mechanisms or control approaches. According to Meerow et al. (2016), resilience can be achieved through persistence strategies (i.e., resisting disruption and attempting to maintain the status quo), adaptation strategies (i.e., gradually adapting to changing conditions while maintaining system function) and transformation strategies (e.g., efforts to purposefully change an undesirable system) [
36]. It is also evident here that (urban) resilience is increasingly becoming a normative principle that aims to identify ways in which urban systems can persist in the face of uncertainty, disruption and change [
44,
45]. Resilience thus also features a territorial approach, i.e., resilience is always pursued by a community or group in a specific physical space such as a neighbourhood, city or village [
30] (p. 5).
With regard to city centres and retail development, resilience is used to analyse how city centres and retail businesses can cope with structural change in the retail sector [
24] (p. 162). So far, the discussion has mainly focused on how retail businesses in city centres adapt to changes, crises or shocks with their orientation and offers without the functions of city centre retail being permanently impaired [
7,
46,
47]. Here, many studies emphasise how key retail functions can be maintained even under the influence of external shocks and disruptions. Nevertheless, at the same time, it is also known that the retail sector is subject to constant change and must or can adapt to the challenges of competition, changing consumption patterns, new technologies, etc. [
5] (p. 3). This relates to the consideration of inner-city retail. At the same time, the question increasingly arises here as well as to what extent the ‘return to normality’ or to the dominant image of retail in city centres is desirable or to what extent new ideas and approaches are required to make city centres resilient as a whole [
28], [
4] (p. 6).
Dolega and Celinska-Janowicz (2015) take the concept of adaptive or evolutionary resilience and develop an adaptive cycle (cf.
Figure 1), presenting how retailers and city centres can adapt to disturbances [
48]. Here, and in many other studies, it becomes clear that resilient retail, especially with regard to the emerging loss of importance of retail in city centres, is only one aspect in the planning of a resilient inner city [
2,
3,
8]. To put it differently, urban retail is only resilient if it is part of a resilient and sustainable urban system. This requires repositioning, reinvention and reorientation of retail and intra-urban uses [
5], [
47] (p. 122), [
4] (p. 1). There, the focus is placed mainly on resilient city centres and shopping centres rather than on the resilience of retail shops and specific retail concepts, as a retailer’s strategies can only partially explain the development of a specific centre [
5,
10,
24].
4. Resilience in the Context of Inner-City Transformation Processes
As already indicated, the current technological, ecological and socio-economic changes are causing a profound upheaval in the development of city centres; they are changing ways of living and working and consumer behaviour. Centres must develop beyond their function as traditional supply locations into identity-creating spaces with social significance and new uses in order to (re)gain more resilience [
2,
13]. In this context, various studies call for a broader mix of uses and the provision of services and infrastructures oriented towards the common good (e.g., healthcare, social services, education, cultural offerings, affordable housing, etc.), and the design of high-quality public spaces and blue and green infrastructures [
1], which together should increase the resilience of inner cities to disruptions and crises.
With a view to more sustainable land use, the basic idea is to combine functions or uses in such a way that synergies between functions are created [
49,
50], [
51] (p. 4). In terms of the networking function and multifunctionality of city centres, retail is combined here with other uses such as production, logistics, housing, services, culture, education, sport and tourism, health as well as quality of stay, digitalisation, cleanliness and safety in the inner cities [
1,
2,
52,
53]. Cultural and educational offerings, as non-commercial drivers of footfall [
12,
54], can provide valuable impetus for multifunctional inner-city development. For example, libraries can be further developed as places of learning, social meeting places or ’third places’ and create real meeting spaces. A corresponding realignment of the inner-city utilisation structure is essential to manage the transition from an old inner city to a new one in a structured way [
55].
The aim is to find solutions for the conversion and adaptation of existing structures and retail properties that are no longer needed, and to link and enhance public and private spaces. The networking of real estate with public space requires the permeability of uses in the ground floor zones to ensure visibility, transparency, accessibility, frequency, opening hours and social control [
56]. With regard to the transformation of the real estate stock in city centres—while preserving the identity-forming effect of individual buildings such as department stores—great importance is attached to future flexibility of use, i.e., the ability of buildings to adapt to new needs and to change their function [
47,
57,
58].
In view of climate protection goals, the preservation and sustainable conversion of the existing building stock are becoming increasingly more important in the discussion of municipalities and developers than the demolition and new construction of corresponding properties [
5]. This also applies to the creation and qualification of green and water spaces in the centres [
59], which is becoming more relevant with regard to the microclimate and also promotes the quality of stay, communication and experience in the urban space and contributes to social cohesion and the integration of residents [
2].
The transformation of the building stock and its adaptation to changing user needs is accompanied by a considerable (private) financing requirement. Community financing models could facilitate conversions, e.g., a street- or neighbourhood-based association of property owners in a fund model with joint agreements on uses or rentals, coupled with a corresponding compensation model for cross-financing [
60].
In view of the multitude and complexity of the issues and tasks, the inner-city transformation is by no means only a problem of individual companies and property owners, but a matter of urban development policy for society as a whole. Large-scale retail properties are key objects for the upcoming transformation of the main business areas into resilient inner-city centres. Their realignment can provide important impulses for the change of use and create new urban structures and space offers. This is thus a joint task of many urban actors such as politicians, urban planners, investors, land owners, shop owners, and citizens and requires appropriate networks, agreements and other forms of collaboration.
5. Ten Dimensions for Resilient City Centres
The development of resilient city centres is thus associated with numerous requirements of structural and processual quality, which can lead to robustness, adaptability or transformability. Based on the findings above, we present an understanding of resilience that focuses particularly on the conversion of former department stores as well as the management and design of inner-city transformation processes in Germany. This conceptual framework consists of ten dimensions that complement each other but cannot always be clearly distinguished from each other (see
Table 1). The ten resilience dimensions are primarily qualitative in scope, meaning that they are often difficult to quantify and measure, which makes it difficult to assess the impact of individual measures and approaches in detail. The ten dimensions and their criteria are explained first before their applicability is tested by means of five case studies.
The city centre of the future goes hand in hand with the renaissance of the mixed-use European city. The retreat of retail enables the return of uses and functions to city centres that have been displaced by retail in recent years: housing, culture, education, services, production and logistics. Positive impulses for the centres can also be achieved by bundling public (public-oriented) facilities that were previously scattered throughout the urban area. Successful mixed-use concepts can bundle diverse needs of urban society and create new living and working environments if they are accompanied by the necessary adaptation and upgrading of public spaces. A corresponding diversity of uses reduces the risk towards future market changes and strengthens the resilience of city centres towards disruptions and crises. The implementation of new forms of mixed use requires regulatory solutions to enable new combinations of uses, concessions from potential users and more openness among real estate investors. Model projects can promote the development and testing of new concepts.
The adaptability of buildings is determined by their flexibility of use. The larger a property is, the stronger its impact on the inner-city utilisation structure—even in the case of a potential vacancy. This development is particularly evident with regard to the large-scale, mono-functional department stores’ buildings, which have developed into urban blight in view of the continuing loss of function of inner-city frequency generators. Their re-use is often only possible with considerable interventions in the existing building structure and often goes hand in hand with deconstruction down to the supporting framework—if not followed by demolition and new construction in the same place. In the case of transformations of existing buildings as well as new developments, the expandability and modulability of floor plans, development systems and supply and disposal facilities are therefore decisive in order to guarantee flexibility of use, adaptability—even in the case of renewed changes of users.
Multifunctional and multi-coded spaces promote the vitality of city centres. Multi-functional spaces in buildings as well as in public spaces bring variety and make city centres exciting. New visitor incentives can appeal to different target groups and ensure regular revitalisation. The alternation of uses in public spaces and buildings that are limited to regular business and office hours with uses that take place in the evening hours or at weekends can have just as much of an invigorating effect as temporary uses in buildings that are limited to individual days or months. At the same time, multi-coded spaces are reducing the consumption of space because temporary uses do not permanently tie up space. Temporary uses also provide an opportunity to test new uses. With regard to planning implications, it is particularly important to create a legal framework that allows for this openness of use. This concerns planning and building regulation solutions for dealing with flexible uses within buildings, as well as dealing with special use permits for public space.
Transformation properties fulfil an important networking function. As semi-public spaces, retail properties function as communication and contact zones in two ways: due to their largely non-discriminatory access, they are catalysts for social contacts and the contact of different people and lifestyles. They also form a structural link between the building and the public space and are thus also of considerable relevance in terms of urban development. With regard to vital centres, the use of the ground floors in particular requires commercial or public use and interaction with the public space. Mixed forms of work, leisure, retail and gastronomy can offer new potential uses and help fill the gaps left by retail. For this, it is important that they open up to the outside and go hand in hand with the redesign and adaptation of public space to new or changed inner-city uses and functions. The requirements range from barrier-free design and consumption-free places to stay to new forms of interaction and expanded functions for games and sports, art and culture, meeting places and places of learning for children, young people and students.
Conversion of existing buildings can have an identity-forming effect and contribute to the preservation of building culture. Familiar buildings shape the perception and identity of the centres and can be helpful for positioning new offers. Large department stores are of particular importance in shaping the cityscape and are a source of identification for residents and visitors. The preservation, conversion and redevelopment of the buildings safeguards the architectural qualities of the existing buildings and makes it fit for the future. New utilisation concepts must be developed from within the town, because each town centre and each property require individual solutions for each location—especially in view of the increasing number of vacant retail spaces.
The climate- and resource-efficient re-use of former retail properties has priority over demolition and new construction. Climate change and the finite nature of natural resources require careful management of existing buildings. When buildings have not yet exhausted their lifetime, but their use has reached the end of the life cycle, restructuring for new uses enables a resource-efficient extension of the building life cycle. When deciding between a structural-functional restructuring and energy upgrading of the existing buildings and a possible demolition and new construction, the entire life cycle of the real estate must be considered, i.e., also the emissions associated with a deconstruction and new construction and not only the energy demand and CO2 emissions of the building in the operating phase. In the course of the re-use and energetic refurbishment of existing buildings, green roofs, inner courtyards and façades should be considered to improve the inner-city microclimate. New green spaces and water areas in public spaces are not only important urban design elements, but are also central to improving the quality of life and transforming inner cities as places to live and to stay, especially with a view to adapting to the effects of climate change.
Community-oriented, integrative (re)uses are of particular importance for the reorientation of the inner-city use structure. Municipalities can promote the emergence of so-called third places through uses that are free of consumption, non-discriminatory and equally accessible, and thus create the public spaces that are so important for social cohesion and cultural integration. The public welfare-oriented, integrative use of ground floors is particularly important in view of their outstanding urban development function. Through an active land policy, municipalities can steer the change of use in line with the respective urban development policy goals, if appropriate financing instruments and funds are available in the municipal budget. Once in possession of the real estate, municipalities can use investor competitions and concept awards to provide public welfare-oriented offers and thus increase the social added value of real estate uses for vibrant centres.
The transformation of city centres requires co-production by many actors. The inner-city transformation cannot be controlled by market forces and is a joint task of the real estate industry, companies, municipalities, politics and urban society. Transdisciplinary cooperation can build trust and create the necessary reliability and commitment for new actor alliances and operator models. Building owners have a key role to play in the transformation of city centres when it comes to adapting their properties to the structural changes and converting or selling them for non-retail uses, accepting price reductions, if necessary, in order to avoid persistent vacancies and not blocking the transformation in the inner cities.
The creation of new spaces of opportunity is (also) a question of governance and process design. Dealing with vacancy requires creative and innovative concepts and guiding principles developed together with the urban community that consider the entire inner-city utilisation structure. With flexibility and unbureaucratic solutions, municipalities can facilitate the emergence of pop-up concepts and interim uses and contribute to testing new things and bridging vacancies. This requires municipally controlled holistic transformation management with process and governance structures that allow for reflexive learning, as well as political will, assertiveness, professional competence, sufficient financial resources and, above all, power of disposal over the real estate. Open communication of the challenges and hurdles of conversion and awareness of the long periods of time involved in the transformation of key properties creates understanding, puts exaggerated expectations into perspective and prevents rash decisions. Here, the municipalities are requested as moderators, mediators and initiators to sensitise property owners to the upcoming change, to show good practice examples for conversion options, to direct investments to vacant existing properties in the city centres and, if necessary, to mediate in sales negotiations. The most powerful steering and design instruments for the reactivation of key properties are the municipal acquisition of real estate or the (temporary) renting of space within these buildings.
Resilient inner cities need innovative capacity. Many inner-city retail locations require a reorientation, especially with regard to the conversion of large-scale retail properties in the centres (former department stores, shopping centres and shopping arcades). Innovative conversion strategies require creativity and openness as well as the willingness to experiment with new uses. At the same time, it also requires stamina and perseverance—especially in difficult initial situations such as the conversion of key properties. Interim uses can contribute to testing new functions.
6. Application of the Ten Resilience Dimensions: A Look Back at the Transformation of Five Former Department Stores in Germany
Since the mid-1990s, the number of large department stores’ companies has been reduced to about one third in Germany: 262 closed buildings compared to 131 still open department stores. Most recently, the only remaining department stores’ group, Galeria Karstadt Kaufhof, closed 42 stores. Since their conversion has not yet progressed that far, we will first take a look at the locations closed between 1994 and 2019.
For 95% of the department stores closed during this period, a new use has been found and almost realized [
62] (p. 32). The re-use is primarily a question of time: on average it takes five years until a new use opens in place of the former department stores [
62] (p. 32). Seven out of ten of the conversions take place through a conversion or core renovation of the existing building. In the remaining cases, the building is demolished and rebuilt [
62] (p. 33).
A look at the transformation of the above-mentioned department stores shows four main phases or schemes of re-use, which partly overlap in time (see
Figure 2). In the first phase of department stores’ re-use, the focus was on fashion and technology department stores as well as hypermarkets, which with their large space requirements re-used the entire area of the former department stores [
62] (p. 32). This type of re-use was mainly realised in the 1990s and the beginning of the 2000s. The second wave of re-use coincides with the boom of inner-city shopping centres in the 2000s and the 2010s and entailed restructuring, in some cases also deconstruction and new construction, for shopping centres [
62] (p. 32). From the beginning of the 2010s, when the discussion about the impact of inner-city shopping centres became increasingly critical and saturation effects became apparent in many centres, the restructuring into commercial buildings gained in importance. By vertically dividing the retail space, independent shop units were created, each accessible from the outside via its own entrance, which extended over the ground floor and partly also the basement [
62] (p. 32). If necessary, the areas above were used as storage or office space, sometimes also as a fitness studio—or they simply remained unused. The commercial use was decisive for profitable project development. With the declining demand for space in the stationary retail sector, mixed-use concepts with reduced retail space have been implemented since the mid-2010s [
62] (p. 33). This brings a holistic view of the properties into focus. There are hardly any limits to the spectrum of subsequent uses: flats, hotels, nursing homes, educational and cultural facilities, day-care centres and much more are possible and have already been realised.
Based on the last phase since the mid-2010s, we will now present five case studies of converted department stores to analyse to what extent these developments are resilient or not (see
Figure 3). With regard to ongoing changes in the retail sector in Germany and the withdrawal of retail in city centres, specific examples were selected in which there is no renewed and sole retail use or in which this is only one of several uses and thus of secondary importance.
The re-use of the building started with the commitment of 16 local property owners and (former) retailers, who joined together to form an investor community in order to end the vacancy. Together with a local project developer, they designed a concept for the conversion of the property, negotiated the purchase of the property with the previous owner and finally also realised the conversion. In this way, the approach is characterised by a high degree of civil society engagement and co-production. The EUR 20 million redevelopment was completed in 2014 including a 1600 sqm nursing home for the elderly (third and fourth floor),
community-oriented uses such as the education centre Volkshochschule and a municipal family counselling centre (second floor), as well as a gym (first floor) and retail space and a café (ground floor, partial first floor) (see
Figure 5).
It can thus be summarised that this project is characterised by a high degree of connectivity and innovation capacity. The climate- and resource-efficient preservation of the existing building goes hand in hand with the safeguarding and further development of local identity and building culture. While the listed natural stone façade was hardly changed and very carefully renovated, the interior of the building was completely redesigned in order to restructure the formerly large contiguous sales area for the spatial requirements of the new uses. The second to fourth floor is fitted with two atriums to provide light to the areas for the new uses. The ground floor area and the first floor were divided vertically for the different shops. With their own entrances, the shops—as well as the public-oriented uses on the first and second floor—take on an important networking function with the surrounding urban space. With the public, community-oriented use on the second floor, the City of Gelsenkirchen has enriched the subsequent use of the building as well as the inner-city use structure as a whole. The use of the ground floor to the first floor also allows a high degree of flexibility in use, because individual tenants who withdraw can easily be replaced by other uses and spaces can quickly be combined differently. Thanks to the large number of uses, the overall concept does not waver if individual tenants leave. Almost eight years after completion of the redevelopment, it can be stated that the realised utilisation concept has been able to set significant impulses for a resilient inner-city development and prevent a trading down of the location. All floors of the property have been converted and long-term, secure tenancies have been entered into, especially with the nursing home and the public uses. This means that the risk of fluctuation and vacancies is very low. The retail offers and the fitness studio are also in good demand, but with regard to retail space, it remains to be seen whether this will also be the case in the future. With this mix of uses, the conversion meets a wide variety of user needs and target groups. The re-use of the property revitalises the city centre seven days a week, even outside normal business hours.
The restructuring of the former Hertie department store in the city centre of
Lünen (population approx. 86,000) into a
residential and commercial building (
https://unsere-stadtimpulse.de/project/revitalisierung-der-kaufhausimmobilie-hertie/ accessed on 12 May 2022) has contributed in various ways to strengthening the resilience of the city centre. The
innovative redevelopment has received several awards in view of its architecturally outstanding solution for dealing with the existing building, which was opened in 1969 and closed in 2009, with formerly five floors and around 13,300 sqm of usable space (see
Figure 6).
The impetus for the conversion of the property came from the responsible planners of the City of Lünen, who, in view of the declining retail function and considerable surplus sales space in Lünen’s city centre, developed a proposal for the conversion and partial deconstruction of the property. The Bauverein zu Lünen, the largest local housing developer, and a project developer based in the region won the acquisition and conversion of the property. They developed a
mixed-use property with around 3000 sqm of living space (24 barrier-free and age-appropriate flats to the latest energy standards, each with 50 to 120 sqm) on the first to third floor and 2600 sqm of retail, service and restaurant space on the ground floor (see
Figure 7).
The central feature of the climate- and resource-efficient redevelopment, which was completed in 2016, is a green aisle that extends centrally through the building. This aisle was created by partially deconstructing two sides of the cubic property by one and two floors, respectively, as well as the centre of the building down to the ceiling of the ground floor, which enables the flats created on the upper floors to be lit and ventilated from both sides. With a view to energy-efficient heat distribution and hot water supply, decentralised flat stations were realised. The networking function between the property and the surrounding urban space is fulfilled by gastronomic offerings (incl. outdoor seating) and the commercial spaces on the ground floor as well as the upgrading of the market square in front of the building. Architecturally and urbanistically, the partial deconstruction and contemporary redesign of the existing building and the accompanying upgrading of the adjacent public space have created new identity-forming and architectural qualities. The unconventional handling of the existing building structure and the forward-looking approach of the responsible planners as well as the co-productive development and implementation of the project underline the innovative capacity of the redevelopment and the constructive process design.
The BLOK O project (
https://blok-o.de/ accessed on 12 May 2022) in
Frankfurt (Oder) (population approx. 57,000) is an example of how a retail property that was no longer marketable was converted by private initiative and, with its
diverse, mixed-use offer, was able to provide new impulses for the revitalisation and increased attractiveness of the centre. The concept for the children’s department store—and later electrical department store—in the centre of Frankfurt (Oder) on the German–Polish border, which opened in 1959, responds to changing work structures and needs and new space requirements in the office and service sectors (see
Figure 8).
The mixture of uses of a bank, co-working spaces and a café in a community space, realised for the first time in this form in Germany, shows that new urban working environments are also gaining lasting importance outside the large metropolises. In view of the unusual mix of uses and the initially surprising combination of the partners involved, the concept is characterised by a high degree of
innovative capacity as well as
diversity of actors and co-production. The property, in a prominent location on the edge of the main business centre, had already been vacant for several years when Sparda Bank Berlin examined the space for a relocation, which at 750 sqm was far too large for the bank’s space requirements. The branch manager of the cooperative bank then developed the idea for a community space together with a co-working provider, where freelancers, creative people, students and smaller start-ups—especially founders of the local European University Viadrina—but also commuters to Berlin, 100 km away, can work flexibly and find opportunities for exchange and meeting, contacts and networking. At the same time, the bank becomes part of the community and shares the use of the existing infrastructure and space. A hot-desk manager not only acts as a barista, but also provides simple banking services (including initial advice, blocking and unblocking bank cards) and issues daily tickets for co-working (see
Figure 9).
At the same time, the bank employees also prepare coffee for the co-workers and café guests. At first, the
innovative utilisation concept needed a lot of explanation and required a rapprochement of different corporate cultures as well as openness for new things and the courage to change. The name BLOK O, as well as the careful renovation of the striking, post-modern building—an institution in Frankfurt (Oder) since the 1960s—shows how important
identity and building culture were in the conversion of the building (see
Figure 10). BLOK O is based on the name of the building in the original development plan for the city centre from 1959 and is used in the Polish spelling to emphasise the togetherness of the spatially and functionally closely connected cities of Frankfurt (Oder) and Slubice. The building’s opening hours extend far beyond the bank’s hours of presence, members of the co-working space have 24/7 access to the property, and cultural events such as concerts, talks or readings also attract people to the building in the evenings and at weekends, underlining the
multifunctional use of the space in the building. The events on offer, which are mostly free of charge, are very
diverse and are
community-oriented. In addition, the building opens up to the public space with the bank’s self-service area, the large shop window areas with the inviting workplaces and the café with outdoor seating. The
networking function thus extends not only to the various uses within the building, but also to the connection between the building and the adjacent urban space.
Co-working is also the focus of the so-called
CORE (
https://www.core-oldenburg.de/ accessed on 12 May 2022) on the edge of the main shopping area of
Oldenburg (approx. 170,000 inhabitants). The building, which originally had 20,000 sqm of retail space, was opened in 1959, but the department store was abandoned at the beginning of the 1990s. This was followed by an amusement arcade, the shopping centre City Center Oldenburg (CCO)—supplemented by a hotel and a fitness studio in 2005—and many years of vacant retail space, which among other things led to trading-down effects in the surrounding area. While the hotel and the fitness studio continue to operate, a retail use at this location was no longer expedient in view of the already existing oversupply of retail space in Oldenburg’s city centre. The conversion to a co-working space with catering and event areas and the settlement of the Oldenburgische Landesbank OLB with 250 employees is characterised by a high degree of
diversity and mixed use. To preserve the existing building in a
climate- and resource-efficient way, the interior of the property was gutted down to the shell in order to restructure the floor plan and create new windows and access points, while the glass façade of the old shopping centre, which was built in the 1990s, was retained (see
Figure 11).
The ground floor of the property features a 670 sqm market hall with street food stalls, bar and event spaces for lectures and readings, parties and presentations, art and culture and changing DJ sessions, after-work specials, cooking classes and workshops (see
Figure 12).
The
multifunctional use enlivens the space; it constantly creates new visitor incentives and attracts regularly changing target groups with its
diversity. Creative retailers with showrooms and urban manufactories also find space here, some of whose rents are subsidised by the City of Oldenburg as part of a start-up competition. The co-working offer includes 150 fixed and flexible workplaces, lockable office rooms, smaller event spaces and seminar rooms and is aimed at freelancers, founders and students, among others, as well as local companies that need temporary space (see
Figure 13).
The new use is intended to strengthen the supra-regional visibility of Oldenburg as a location and to keep the creative scene, which otherwise moves to larger cities such as Hamburg or Berlin, in Oldenburg. The diverse range of offers and the various forms of encounter, creativity and collaboration that are inherent in the concept ensure the networking of the different uses and users and underline the innovative capacity of the concept and the alliance of actors behind the project. The conversion of the property took place without public funding, primarily through a coproductive private-sector initiative and financed by a local investor group with five medium-sized entrepreneurs around a local architect and project developer. The identity-creating and building culture dimension of the project is made clear by a crowdfunding campaign in which various civil society initiatives and private individuals who care about the conversion of the property, as well as companies and scientific institutions from Oldenburg that can commit to the project with a partnership and use space in the property, have participated.
The
“Gläserne Werkstatt” (
https://www.seg-solingen.de/projekte/glaeserne-werkstatt accessed on 12 May 2022) in
Solingen (approx. 160,000 inhabitants) with the urban production realised here expands the range of conversions in the field of work. The return of urban production, which has been pushed out of the city centres in recent decades due to high rents, promotes
diversity and mixed use in the city centres and strengthens the local economy. With their central location and their large ground-level spaces and huge shop windows, former department stores can develop into incubators for small, creative and low-emission manufactories and craft businesses as well as Fabrication Laboratories (FabLabs) with digitally supported production processes and increase their visibility and public perception. The building’s re-opening this year is a textile department store built in the 1950s and closed in 2011 in Solingen’s main shopping area (see
Figure 14).
The former prime shopping location is characterised by countless vacancies and persistent loss of function, making a fundamental realignment of the inner-city utilisation structure inevitable. A concept for an urban manufactory with production, presentation and marketing of high-quality and sustainable products from Solingen and the region was developed for the former department store with approx. 1300 sqm of sales area on the ground floor, basement and first floor. The aim of the project, which is funded with around EUR 2 million from the European Regional Development Fund (ERDF), is to create synergies and networking between the different users in the building and between users and other service providers and creative businesses based in Solingen. Workshops, seminars, after-work meetings, exhibitions, experiments, guided tours, factory sales and tastings, as well as participatory offers (including a repair café) and presentations of new technologies (e.g., in the field of smart homes), are intended to bring together commercial and non-commercial actors. Extended opening hours beyond the presence times of the craftsmen are intended to enliven the location and open it up to the urban community. The project, which is characterised by a high degree of innovativeness, multifunctionality and flexibility of use, does not envisage a rigid interior fitting of the formerly large contiguous sales areas, but mobile workshop cubes that can be flexibly set up in the space and variably equipped. A project consortium decides on the allocation of the more than 20 cubes, which, if selected, can be used free of charge until the end of the funding phase in 2022 and then rented on a monthly basis. After twelve months at the latest, there will be a change of users, so that there is always room for new concepts and visitors have new incentives to visit the property. With regard to governance and process design, the role of the City of Solingen’s public development agency should be emphasised, which, beyond the concept development, is the operator of the project as well as the process manager and which has rented the former retail space on the ground floor and first floor until the end of 2027. After the funding expires, a long-term operator for the project has to be found. This is also a medium-term risk of the project; the primary goal must therefore be to develop self-supporting structures for future sponsorship.
7. Comparative Analysis: The Transformation of Former Department Stores as Key for Inner City Resilience—A Necessary but Challenging Task
The article has shown that the development of resilient city centres is an important but very complex task—at present and for the future. In this context, resilience does not necessarily mean a return to the status quo, i.e., to a retail-dominated city centre, but rather a re-thinking and a redevelopment of inner-city structures, functions and uses. The ‘ten dimensions for resilient city centres’ we have developed represent a practical and manageable toolbox that municipalities can use to check the resilience of real estate (re-)developments.
We can then conclude that the conversion of big retail properties, especially former department stores, plays a key role within the transformation of retail-based city centres. It could be shown that the renovation of existing buildings is feasible and has an identity-forming effect. It contributes to the preservation of building culture and is at the same time climate- and resource-efficient, as the existing building fabric is reused after the end of its use instead of being demolished. All the buildings examined in the case studies have been renovated for energy efficiency, which in some cases goes hand in hand with greened inner courtyards or a partial green roof (see the examples of the residential and commercial building in Lünen and the Linden-Karree in Gelsenkirchen).
The realised re-uses are characterised by a high level of innovation capacity, modularity and flexibility of the floor plans (see CORE in Oldenburg, BLOK O in Frankfurt/Oder and the Gläserne Manufaktur in Solingen) and guarantee flexibility of use and adaptability when a renewed change is required. In these three projects, all floors are multi-coded and open up a high degree of multifunctionality for different uses and users. The floors can be used for different purposes such as working and meetings as well as for concerts, readings and fairs. However, converted properties as a whole have shown a wide range of diversity and a mix of uses in only one building (e.g., housing, office, co-working, education, doctor surgery, consulting, retail, urban production, events, meeting).
Flats in particular are gaining importance in redevelopments in view of the growing demand for urban forms of living. The spectrum of residential uses that have already been realised ranges from simple single flats to spacious, high-quality furnished city flats (see the residential and commercial building in Lünen) to housing suitable for the elderly with supplementary services to special properties such as nursing homes (see Linden-Karree in Gelsenkirchen). However, the case studies also indicate that housing is often considered as a second or third alternative use, due to the high costs related to the supply and disposal of the flats.
Special linkage effects regularly come from public-attracting, community-oriented uses: Educational and cultural offerings such as public libraries or consulting offers (see Linden-Karree in Gelsenkirchen) attract young and different target groups to the city and promote integration.
The changed working structures and needs open up to further conversion potentials. Co-working spaces have a high affinity with coupling and attract people from their desks at home to the centres (see CORE in Oldenburg and BLOK O in Frankfurt/Oder). There is also an opportunity for low-emission urban manufactories to return to central locations in inner cities. They can increase the variety of uses, promote the visibility of craftspeople and create new points of attraction for visitors (see Gläserne Manufaktur in Solingen).
Reused as places of learning (see Linden-Karree in Gelsenkirchen), working and as event and occasion spaces (see CORE in Oldenburg, BLOK O in Frankfurt/Oder and the Gläserne Manufaktur in Solingen), former department stores have the potential to become new anchors, third places and meeting points in the city centres. By doing so, they contribute to expanding the inner-city utilisation structure, and enlivening it beyond the usual business hours and promote networking within the buildings and between the properties and the surrounding urban space.
The decline in retail offers settlement potential for these uses in central inner-city locations that were not affordable in the past. In the case of the conversions completed to date, municipal educational and cultural institutions in particular were often a key factor for the re-use of former department stores—either because the municipalities acquired the properties themselves or because a municipal lease gave third parties the necessary security for an investment (see Linden-Karree in Gelsenkirchen and the Gläserne Manufaktur in Solingen).
With regard to actor constellations, governance structures and co-production, all five case studies indicate that the conversion of vacant department stores was realised through interactions of different actors. Of course, the actor constellations differ among the selected cases: in Gelsenkirchen and Oldenburg, civil society actors took the initiative; in Lünen and Frankfurt/Oder, corporate or semi-public actors had the lead whereas public organisations were the driving forces in the conversion process in Solingen. However, despite these differences it becomes obvious that all actors fear the negative impacts of the vacant properties (loss of footfall and image, urban development impairments due to vacancies, etc.). At the same time, the different actor constellations in the five cities have in common that they consider large-scale retail to be unsuitable as a subsequent use in the former department stores, so that other uses and functions need to be considered.
Overall, the five case studies have shown a high level of innovation capacity and creativity, but also stamina and perseverance that is needed to develop solution-oriented, individual concepts for the transformation of formerly retail-based city centres and department stores that are no longer needed. In this context, municipalities often have the important role of advising the other actors (see the residential and commercial building in Lünen), acquiring the property if necessary and making it available for other users, or ensuring access to funding (see the Gläserne Manufaktur in Solingen). At the same time, we would like to emphasise that the conversion projects have only recently been developed and implemented. Consequently, our comparison ‘lacks’ analyses regarding the economic viability, organisational sponsorship, etc. in the long term; this has to be investigated in future research. However, we hope that we have been able to show how the five selected projects address the different resilience dimensions in order to develop a sustainable, adaptable structure that enables new uses in the former department stores (and in their immediate surroundings) and that can also contribute to make city centres more resilient. In this context, the derived ten resilience dimensions serve to operationalise inner-city resilience and provide guidance for municipal actors (and other stakeholders) for future actions. Despite the first positive analyses regarding the appropriateness of the ten resilience dimensions, further qualitative and quantitative studies have to be conducted.
8. Outlook: Current Conversion Activities for the 42 Department Stores Closed in 2020
What can be learned from previous experiences and handling of former department stores? What conclusions can be drawn from current transformation projects with regard to urban resilience? Looking at the large number of 42 branches of Kaufhof and Karstadt department stores that were closed in 2020 and 2021 indicates the challenge of many German cities in finding not only a re-use for the properties, but also contributing to resilient inner-city development through the conversion. A snapshot from our research based on an analysis of reports in the Immobilien Zeitung (
https://www.iz.de/ accessed on 12 May 2022) between December 2020 and May 2022 shows that the future re-use is still unresolved for most locations almost 18 months after closure and only at every fourth restructuring has it already been realised or is under construction or conversion. Nevertheless,
diversity and a mix of uses are definitely important in the current conversion process. Even though retail use has been realised or planned again in three buildings, in the majority of cases, this is combined (with varying degrees of weighting) with other uses, including housing (see developments in Bremerhaven, Fulda, Ingolstadt, Mannheim, and Worms) or
community-oriented uses such as libraries or a music school (see Worms).
Multifunctionality, flexibility of use and
networking have so far been seen in the re-uses rather sporadically, e.g., through multiple-use green inner courtyards and roof areas (see Mannheim) or flexible and multifunctional pop-up spaces for street food, start-ups, concerts and events on the ground floor.
Furthermore, it can be seen that the conversion and refurbishment of the existing buildings are a high priority for the 42 former department stores. At two out of three locations, the preservation of the building is (largely) certain, with subsequent use taking place during a modernisation or complete restructuring. Whereas modernisation mainly relates to the redesign of the shop fitting and is often used in the case of a continuation of retail use by a department store for clothing or furniture (see Bremen, Bonn, Göppingen, Gütersloh, and Gummersbach), restructuring goes hand in hand with the opening up of façades and the construction of atriums—right up to the deconstruction of the building to its supporting structure in order to restructure the building for a new use (see Essen, Neumünster, and Worms). Here, it becomes obvious that refurbishments are regarded as being more climate- and resource-efficient than demolition and new construction, and also secure identity and building culture. However, the examples also indicate that the energy-efficient refurbishment of former department stores is dependent on planning and building regulations as well as safety requirements that are time-consuming and cost-intensive. This may explain why the conversion of the existing building stock is not always considered by investors, but why demolition and new construction of buildings is often preferred (see below).
In the current conversion projects, the municipalities are taking on multifaceted roles. Around one in ten department stores that closed at the end of 2020 are (now) in municipal ownership (see Fulda, Iserlohn, Mönchengladbach, and Neunkirchen); at another location, the municipality is considering a property acquisition and, at two other locations, it is already certain that the municipality will rent partial areas of the properties for public uses (see Bremerhaven and Worms). This is an expression of the political will and shows the conviction of the municipalities that new approaches to transformation management are necessary to realise innovative and public welfare-oriented solutions in inner cities. Especially through public uses that attract people, municipalities can make an active contribution to the expansion of the inner-city use structure, attract new target groups and contribute to the revitalisation of city centres through diversity and a mix of uses.
With regard to process design, a municipal (interim) acquisition opens up an active design option with regard to the city’s own urban development policy goals—either with a view to its own use or by reselling it to a project developer who will put the property to a use that serves urban development. If the municipality has design authority over the property, the urban community can also be involved in the discussion about a new use, e.g., through design workshops. It will take some time before most of the department stores abandoned in the last two years are converted.
Since the development and implementation of new concepts (due to unclear ownership structures, planning law requirements, etc.) sometimes take a very long time, interim uses have also become established at some locations. These are usually focused exclusively on the ground floor, and sometimes only on the use of the shop windows. While, in some locations, a vaccination centre (see Gropius-Passagen in Berlin, Fulda, Gummersbach) was set up in the course of the COVID 19 pandemic, other locations are used as outlet sale areas (see Dortmund, Hamburg, Trier) or places of art (see also Hamburg). However, the opportunity to try out novel uses of space here has not been sufficiently exploited so far in these projects.
Despite all the commitment of the municipalities to actively tackle the conversion of the department stores, this also clearly shows the challenges that are associated with these transformation processes for the municipalities. It is the task of the municipalities to: (1) negotiate with the owner or bring together the owner, investors and potential new users; (2) promote and accompany the dialogue with politicians and the urban community about possible conversions of the department stores and the city centre; (3) clarify aspects of planning law, building law and regulatory law for a possible conversion; and (4) coordinate with funding agencies if necessary. This once again highlights the significance of the properties for urban development and with regard to the resilience of the inner city; these are processes and developments that can be controlled neither by market forces alone nor by specifications and instruments of the municipalities. Depending on local conditions, municipalities are not only required to act as moderators and mediators, but also as active designers and participating players in the real estate market. These are new tasks for many municipalities, requiring new structures and knowledge in politics and administration and, for which, a long breath is needed.
