Abstract
On a European scale, the existing building stock has poor energy performance and particularly vulnerable structures. Indeed, most of the existing buildings were built before the introduction of energy standards and under structural safety criteria different from those currently required. It is therefore necessary the intervention in existing buildings according to an integrated approach that contemplates both the structural safety and the energy efficiency of buildings. This study, consistently with the objectives of the European research project “Proactive synergy of integrated Efficient Technologies on buildings’ Envelopes (Pro-GET-OnE)”, proposes a retrofit intervention for a student dormitory of the National and Kapodistrian University of Athens. The scope of the evaluation is to understand how an integrated intervention, that implies a structural and energy retrofit, as well as a spatial redistribution, leads to an improvement of the Indoor Environmental Quality (IEQ). In detail, the structural retrofit was performed through exoskeleton that leads to the addition of new living spaces and to a remodeling of the building facades. The energy retrofit regarded all three levers of energy efficiency, and thus the building envelope, the microclimatic control systems, and the systems from renewable sources. The integrated intervention, in addition to a reduction of energy demand, has led to advantages in terms of IEQ. Thermal comfort, both during summer and winter, is improved and the hours of suitable CO2 concentration pass from 34% in the pre-retrofit stage up to 100% in the post retrofit stage.
1. Introduction
The largest part of European buildings has poor energy performances and degraded structures. This is due to the prevalence of aged buildings built before 1970, with lightly reinforced concrete (RC) structures, designed for gravity loads [1] and without any attention to energy efficiency. Indeed, existing RC buildings, are obsolescent and their structures have undergone significant degradation, with a partial or total collapse of their parts. The structural vulnerability is a serious problem for our safety especially if we consider the high seismic risk of some European countries like Italy, Greece, and the Balkans. The actuality of seismic phenomena and their devastating consequences are confirmed by recent earthquakes in Italy (L’Aquila in 2009 and Norcia in 2016) and in Greece (Athens in 1999).
Existing RC buildings do not complain about engineering practices adopted to reduce aging or hazard damages, and at the same time, the biggest part of it is dated to the years before the introduction of energy standards. Therefore, today we have unsafe RC buildings with high energy demands and high CO2 emissions. A large amount of building energy consumption depends on the poor performance of envelopes, both transparent and opaque, indeed, scarce, or absent insulated walls, single glass windows with aluminum frames, and without solar screens are all the range. This means that the indoor comfort, visual and thermal, were not considered in the design stage, and was compensated, as still today, by a compulsory use of inefficient systems. By considering the energy demand of buildings in some European countries, in Greece the energy consumption for non-residential buildings is 300 kWh/m2 yearly, while for residential buildings is 121 kWh/m2 yearly; in Italy, non-residential buildings require around 650 kWh/m2 yearly, and the residential around 175 kWh/m2 yearly [2]. To understand how energy-intensive they are, just consider that a Net Zero Energy building in Denmark has an energy demand of 20 kWh/m2 yearly if residential and 25 kWh/m2 yearly if non-residential [3].
To a building stock with poor, inefficient, and extremely energy-intensive constructions, nowadays, is added the problem of land consumption: designing new high-efficiency buildings without intervening in existing ones is unthinkable. In this regard, Directive 2018/844 [4] introduces a long-term strategy for the recovery of existing buildings. This directive leads to new and stringent objectives if compared to previous Energy Performance of Building Directives (EPBD) 2002/91/EU [5] and its recast version, Directive 2010/31/EU [6].
Giving new life to existing buildings is, therefore, an absolute priority, but this cannot be separated from a holistic approach and the necessary collaboration between the different professions. It is therefore mandatory to secure existing buildings and make them energy-efficient, and more comfortable, without underestimating the economic aspect. In addition, intervening in buildings in line with the objectives of the European directives avoids further land consumption and can trigger urban and social regeneration processes.
As part of integrated interventions, Menna et al. [7] have investigated the structural, energy, and economic benefits of deep retrofit interventions on existing RC buildings in Italy. Different seismic interventions were considered, both at the local and global level, and several energy-efficiency measures, both regarding the envelope and the systems for the microclimatic control, were analyzed. The results showed the seismic and energetic advantages of a set of integrated interventions and demonstrated the applicability of an integrated approach both in RC residential and school buildings in Italy. Regarding the combined seismic energy efficiency interventions, Menna et al. [8] reviewed current methods, tools, and protocols in Europe for their implementation in buildings. It was underlined the importance of a site-specific evaluation for the building assessment and the necessity of a holistic approach in the measurement of the building system’s performances.
The improvement of building energy performances has a considerable impact on the Indoor Environmental Quality (IEQ) which includes thermo-hygrometric, indoor air, light, and acoustics aspects of the indoor environment and therefore the well-being of the occupants.
In Singapore, a cross-sectional study was carried out for investigating if refurbished buildings show measurable improvements to IEQ, also considering the occupant’s level of satisfaction and health symptoms [9]. By means of in-field measurement and post-occupancy surveys, the authors found that the buildings refurbished according to Green Mark standards had superior IEQ compared to conventional buildings without certification. Salleh et al. [10] analyzed the IEQ level of 240 buildings in Malaysia converted to kindergarten by means of occupants’ perceptions and levels of satisfaction. Kamaruzzaman et al. [11] developed a refurbishment sustainability assessment scheme to: (i) rank assessment themes; (ii) identify the priorities of the study’s participating stakeholders. Lee [12] examined 13 LEED-certified homes in the Midwest by means of importance-performance analysis and gap analysis for prioritizing IEQs. He showed that the highest priority for improvement should be given to indoor air temperature and humidity, air quality, as well as view, and cleanliness. No performance gap was shown for daylight and artificial lighting, while the lowest priority was given to the acoustic quality. Li et al. [13] have studied the correlation between energy conservation and thermal comfort, by developing an energy-comfort optimization model. The authors evaluated different design alternatives for the building energy retrofit of a school in Wuhan (China) and identified the following sensitive parameters between environmental comfort and energy demand: the heat transmission coefficient of the roof, the insulation thickness, the window to wall ratio, and the solar heat gain coefficient of windows. Vakalis et al. [14] pointed out the possible disparities in the indoor thermal comfort conditions in social housing buildings of the same vintage, location, and construction after a similar energy retrofit intervention. The correlation between energy retrofit and its consequences on indoor comfort is still a theme to be deepened. According to Fisk et al. [15], which reviewed empirical data from residential retrofits, the effects of specific energy efficiency interventions on occupants’ comfort and health, cannot be generalized. Indeed, it’s not possible to predict with certainty, the changes in environmental comfort after a retrofit, this involves a thorough assessment on a case-by-case basis. Even more reason, it is not possible to generalize when intervening on the building, which implies both structural and energy retrofit. A structural solution like an exoskeleton can involve a spatial redistribution of the building, a variation in the thermo-physics of the opaque and transparent envelope, and a difference in the window to wall ratio. Therefore, an energy analysis must be accompanied by an analysis of the environmental comfort conditions.
For this reason, numerous recent studies are highlighting the benefits of retrofitting interventions on IEQ and thermal conditions of buildings based on in situ environmental measurements and/or simulations. In [16] the environmental conditions in a residential building were evaluated through in-situ measurements. The authors focused on the risk of overheating in southern-eastern Europe and on the possible differences in energy performances between the as-designed and as-built. The same authors, in [17] have investigated the indoor environmental conditions in a social housing estate in Cyprus, with both a numerical and experimental approach. The effectiveness of retrofit strategies was evaluated through a dynamic thermal simulation and indoor thermal comfort was verified through on-site monitoring and in-situ measurements. Questionnaires surveys were even conducted to explore the occupant’s thermal comfort. Haverinen-Shaughnessy et al. [18] remark on the high satisfaction rates of occupants after refurbishment works in 44 multifamily buildings in Finland and Lithuania. The researchers found positive results of IEQ and thermal comfort conditions after the improvement of thermal insulation, glazing frames, and HVAC systems in the examined dwelling with the use of scientific questionnaires and field measurements. Thermal retrofitting advantages in the residential sector are also mentioned in the study of Carratt et al. [19] which demonstrates a systematic approach for data evaluation. On the other hand, the review paper of Ortiz et al. [20] demonstrates the risks of IEQ after a refurbishment, indicating humidity problems and occupants’ complaints when the room is air-tighter and ventilation systems are not sufficient. For the case of social houses, Patino & Siegel [21] report that those are often related to low levels of IEQ and that “green” retrofits could provide critical solutions for the well-being of the inhabitants. Similar studies highlight the various effects of retrofitting interventions on the indoor environments of educational buildings. More indicatively, the study of Zuhaib et al. [22], referring to a university dormitory in Ireland, annotates that the partial refurbishment of the building did not significantly affect the levels of indoor thermal comfort and that a holistic retrofitting approach is necessary. Nevertheless, the installation of a green roof system on a Greek school building led to a reduction of average internal temperature up to 2.8 °C, during the summer months, for the beneath classroom according to the study by Barmparesos et al. [23]. The positive thermal results of the green roof are also annotated in the research of Huang et al. [24] for the case of a naturally ventilated school building complex in Taiwan.
From the previous overview emerges the need to increase the knowledge about: (i) the development of energy and structural refurbishment of existing buildings rather than using more land with new ones, (ii) how this building refurbishment can affect some aspects of IEQ. This is precisely the aim of this work: to demonstrate how a structural/energy intervention by means of the addition of new spaces can lead to energy-environmental advantages and improve some IEQ aspects like thermo-hygrometric comfort, indoor air quality, and visual comfort. There are some studies about energy or environmental or thermal comfort aspects of a deep refurbishment, but few of them treat the issue with a holistic approach, considering all physical domains (thermal, daylighting, concentration of pollutants etc.). Thus, it is the novelty of the study. Moreover, since the paper regards a real university dormitory, than can be considered representative of this intended use in Greece, the study results could be also generalized. Finally, the method propose, as will be seen in the next section, could be easily replicable for other types of buildings in other climatic zones.
2. Methodological Approach
This study is part of the European research project “Proactive synergy of integrated Efficient Technologies on buildings’ Envelopes (Pro-GET-OnE)”—H2020-EE-2016-2017/H2020-EE-2016-PPP [25]. The project aims at the development of a novel type of refurbishment, both structural and energetic, using an exoskeleton that realizes the addition of new living spaces characterized by inteGrated Efficient Technologies (GET), by ensuring tailored and customized solutions for users and increasing the desirability of retrofit options. The project involves several real case studies (Figure 1a), for instance, the social houses in Romania and Italy (Figure 1b,c) and the dormitory in Greece (Figure 1d). This latter is the pilot case of the project and the case study for the present paper also.
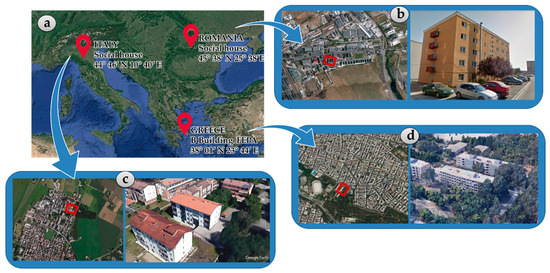
Figure 1.
Different zones of method application (a): Romania (b), Italy (c) and Greece (d) for which the buildings considered are highlighted in the red box.
The methodological approach of the study described in Figure 2, could be summarized in the following steps:

Figure 2.
A flowchart of the methodological approach.
- For the pre-retrofit stage:
- a.
- Building energy audit and collection of whole information regarding architectural aspects; building envelope thermo-physics; HVAC-system and equipment characterization; building uses and thermal zones; historical energy consumption; users judgments, through in-field measurements, inspections, and stakeholders’ interviews.
- b.
- Development of a numerical model for Building Energy Performance Simulation (BEPS), a transient energy analysis with EnergyPlus [26] and DesignBuilder [27] tools and calibration considering the most accredited guidelines on the subject [28].
- For the post-retrofit stage:
- a.
- Definition of HVAC-envelope system refurbishment according to the main issues identified in step 1.a and implementation in the numerical model defined in step 1.b.
- b.
- Analysis of energy and environmental impact.
- c.
- Improvement of IEQ in terms of thermo-hygrometric comfort, daylighting evaluation, and indoor air quality.
- d.
- Development of Post-Occupancy Evaluation (POE) with questionnaires to identify the level of satisfaction of both administrators and occupants.
Steps 1.a and 1.b have been deeply developed and discussed in a previous study of the authors [29], while the present paper focuses on steps going from 2.a to 2.d. More in detail, as regards the energy analysis (step 2.b) the values of the primary energy conversion factors refer to the local legislation in force (KENAK in Greece [30]) and they are 0.345 for electricity and 0.953 for natural gas. The results will be presented in terms of primary energy demand for different end-uses or the energy consumptions for different energy carriers, normalized on the net conditioned building area. Moreover, a monthly trend of the annual amount of electricity from Photovoltaic (PV) and thermal energy produced by solar panels is also reported, only for the post-retrofit scenario. Their percentage of coverage concerning the energy carriers is also provided. Regarding the environmental impact of energy consumption (step 2.b), all data are expressed in terms of CO2 emissions, and the emission factors are 0.196 tCO2-eq/MWh for natural gas and 0.989 tCO2-eq/MWh for electricity [30].
Thermo-hygrometric comfort, daylight analysis, and indoor air quality (step 2.c) are investigated on an hourly basis and with the use of a room-by-room approach since global data referred to the whole building are not very significant and are also difficult to be interpreted. Thus, an in-depth analysis of hourly data for various rooms is shown. In this way, any effect on the occupant’s comfort conditions can be directly highlighted by the application of different GET systems. To evaluate the thermal comfort conditions within the indoor environment, the international standard ISO 7730 [31] has been taken into consideration. This latter presents a method for predicting the general thermal sensation and the percentage of thermal dissatisfaction of people exposed to moderate thermal environments. More precisely, it enables a numeric determination and interpretation of thermal comfort levels by using the calculation of PMV (Predicted Mean Vote) and PPD (Predicted Percentage of Dissatisfaction) indices. According to the recommended comfort requirements, for people occupying spaces, the PPD must be less than 10% which corresponds to −0.5 < PMV < +0.5. In this investigation, both the passive effect of the new building envelope on the indoor thermal comfort and the effects of the addition of a cooling system on the thermal sensation of the occupants are described. Concerning visual comfort analysis, the daylight illuminance contour plots and average daylight factor (DF) are generated for each selected room. For all calculations, the Radiance ray-tracing simulation engine through the DesignBuilder software [27] was used. It is considered that light can be transmitted through exterior and interior windows. Moreover, the shading and reflective effect of local shading devices along with component/assembly blocks are included. Window shading options such as slatted and diffusing blinds are not included in Radiance calculations. It is important to annotate that Radiance operates by using a statistical Monte Carlo approach, meaning that the results cannot be repeatable. In this study, standard settings are used such as the number of ambient bounces equal to 2 (maximum number of diffuse bounces computed by the indirect calculation). The height of the “working plane” (i.e., the considered reference surface) above the floor level for each zone in the daylight simulation is set at 0.7 m. The sky model selected is an overcast day with illuminance at the Zenith equal to 10,000 lux (overcast model). As regards indoor air quality the amount of indoor CO2 expressed in parts per million (ppm) is derived as an output of simulations, calculated using the Generic Contaminant Predictor-Corrector module [32]. The maximum acceptable level of indoor CO2 concentration has been considered equal to 800 ppm, as recommended by ASHRAE Standard 62 [33] for office spaces. It has been chosen because, with respect the schools concentration limit (1000 ppm) it is the most stringent one, thus the results obtained in the study could be even more appreciated.
Finally, as shown by the literary review, the need to evaluate the stakeholders’ satisfaction regarding the whole phase of construction, the analysis of acceptance from users and administrators, and the identification of corrective measures in high investments bring to develop a POE. The POE was introduced by Preiser et al. (1988) [34] for systematically evaluating the performance of buildings after they have been built and occupied for some time. Concerning the pure objective building assessments about energy, structure, and sustainability, this evaluation focuses on the occupant requirements, such as health, safety, security, functionality and efficiency, psychological comfort, aesthetic quality, and satisfaction [35]. The benefits of the post-housing evaluation invest in parallel all the stakeholders of a project, from owners to tenants, to builders, to designers. The survey causes the building occupant to feel both consulted and involved in the process of designing new spaces [36] while the designers and the constructor could have a confirmation of what has been done. The occupant satisfaction or expectation is a key factor in a process of refurbishment or construction, because, on one hand, several studies indicate that conflicting stakeholder requirements are the main barrier in implementing real sustainable retrofit [37,38]. Indeed, within the investigation of a dormitory [37] it was shown that tenants and owners are often in disagreement concerning how, when, and why a building should be sustainably retrofitted. On the other hand, the occupants are a largely untapped source of information for facility managers interested in improving the performance of their buildings. So, an appropriate survey offers opportunities to include occupants in a building performance feedback loop [39]. By combining objective variables (e.g., people density, air change for hours, distance from windows, etc.) and subjective variables such as the perception of indoor environmental quality from occupants, the aim of a POE analysis must be to improve the use of the building and to help its maintenance and daily management, as well as to identify and correct problematic behaviors or performance below expectations.
Following the methodological approach presented, the paper is structured to highlight all the improvements and variations that occurred for the post-retrofit case compared to the existing one. Thus, the outcomes of this investigation could be used as a starting point for further comparison with the in-field measures which will be carried out in the next steps of the Project. Moreover, it should be stressed that this methodological approach, so structured could be easily replicable for the refurbishment of other buildings type in any climatic location.
3. Case Study: The Building Renovation of Athens Dormitory
This section investigates the theoretical assessment of the performance of applied energy retrofit and seismic enhancement measures for a student dormitory located in Athens and belonging to the National and Kapodistrian University of Athens. Athens is on the Aegean coast, and on the southern tip of the Balkan Peninsula. According to the Köppen–Geiger climate classification category Csa [40], Athens has a hot-summer Mediterranean climate with alternation between prolonged hot and dry summers and mild to cool winters with moderate rainfall. The average annual temperature is 18.1 °C and the precipitation amounts to about 415 mm annually. At an average temperature of 27.9 °C, July is the hottest month of the year. The lowest average temperatures in the year occur in January, at 9.5 °C. In order to understand the significance of climate in this particular region, in Figure 3 several information is reported. More in depth the annual trends of Athens dry bulb temperature and relative humidity as well as the global solar radiation and illuminance on the horizontal, used for the present study, are shown in Figure 3b and c respectively. In addition, in Figure 3c the sunshine hours of the last 5 year for Athens are depicted, due to the database [41]. On average there are 3921 h of sunshine during the year. For this context the thermal comfort thresholds are identified on the psychometric chart in Figure 3e, following the international standard ISO 7730 [31] and the Ashrae standard 55 [42]. They refer to light activity such as studying (1.2 met), an indoor air speed lower than 0.15 m/s and a clothing resistance of 0.5 clo in summer and 0.9 clo in winter.
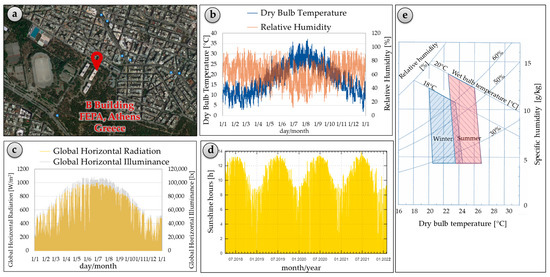
Figure 3.
Location map of the building context (a); annual dry bulb temperature and relative humidity (b); annual global solar radiation and illuminance (c); sunshine hours (d) thermal comfort thresholds (e).
The building selected, named B Building FEPA, is a student dormitory hosting 138 single-bed for students. It is located within the University Campus (38°01′ N 23°44′ E) with an altitude of 153 m on sea level, in area of around 4500 m2. The University Campus of Zografou area is in the eastern part of Athens and is one of the biggest suburbs of the Attica region. Near the building there is a football field and a park. The particular of the building context is shown in the location map in Figure 3a.
The case study chosen has been selected as pilot case of the Pro-GET-OnE”—H2020 project. This because it is a student house typical from the 80’s. In fact, the main structure, made by reinforced concrete with hollow brick external walls, is a typical building construction in all Attica suburbs and city center [25]. In general, according to Landolfo et al. [43], that analyzed the statistical data from the Greek National Statistical Institute, the Hellenic building stock is mainly divided between masonry buildings, which account of 39%, and reinforced concrete ones, with the greatest incidence, 58%. It is also the most widespread structure all over Europe. Moreover, also the glazing envelope (aluminium or wooden frame with single glass) as well as the HVAC plant typology (centralized heating system) are the common characteristic of 80′s buildings in Greece. Thus, the energy performance of the building in its existing case are very low and comparable with the statistical results provided by IEE Project TABULA “Typology Approach for Building Stock Energy Assessment” for Greece in Athens climate zone (B) [44]. This tool has been used also in other studies [45] for creating representative case study of some national building typology (e.g., Spain, France, Denmark, Italy, Poland Germany and so on). Finally, also the number of floors, dimension and rooms layout is similar to other accommodation structure in Greece [46]. It follows that the case study selected is nationally representative, with the possibility of extending the proposed method and the results obtained to a wide range of buildings.
A deep energy audit was developed for the building, with pre-retrofit in-filed measurements and interviews that have shown the necessity of interventions to improve energy efficiency and student’s comfort conditions.
The structure, in reinforced concrete, built in 1986, is characterized by a rectangular shape (56.6 m × 15.4 m), with four floors above ground and a basement, with an overall gross building area of approximately 3642 m2 (Figure 1a). Each floor, with an area of 725 m2, hosts 36 single-bed rooms for students, with the exception of the ground-floor, which hosts 30 rooms. As shown in the energy audit carried out for this building.
In this section, a detailed description of the GET-system implementation and HVAC system replacement is presented for the case study. The refurbishment of the dormitory consists of four main interventions:
- the addition of new volumes;
- the replacement of the heating, cooling, and Domestic Hot Water (DHW) systems;
- the addition of thermal insulation for the building envelope;
- the addition of two renewable energy systems;
- the replacement of the electrical equipment and lighting system.
In the following subsections, a detailed description of the interventions is provided in comparison with the current state of the building. A detailed description of each selected solution is presented in terms of:
- Geometry and spaces reorganization.
- Compositions (i.e., materials, thicknesses, and layers) of the opaque and transparent building envelope elements.
- HVAC types and their operation.
3.1. Modification of Space and Geometry
With reference to the present case study, a re-distribution of the internal spaces and therefore, of the thermal zones, was carried out to provide additional individual space to the inhabitants. Figure 4 and Figure 5 depict the layout of the living spaces before and after the renovation actions. The common areas are marked in green color, the individual spaces in orange and the private spaces added due to the application of different GET systems in yellow. These systems are: Extra-Room (ER), Sun-Space (SS), and Balcony (BAL). In total, the gross floor area was increased by around 35%.
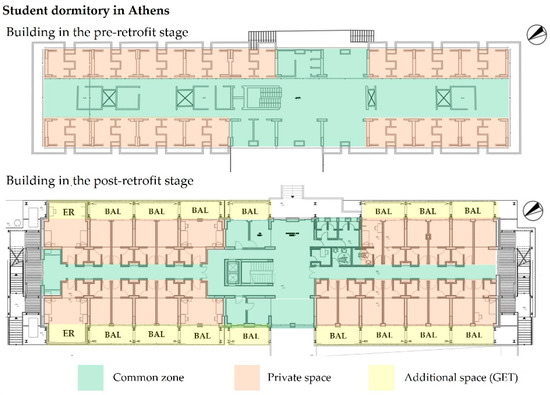
Figure 4.
Plans of the ground floor of the student dormitory in Athens.
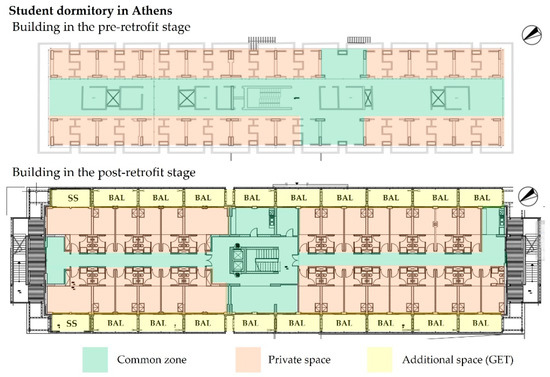
Figure 5.
Plans of the first floor of the student dormitory in Athens.
Initiating from the available vectorial plans and prospects, the geometrical features of all elements of the building were drawn for the refurbished case. In Figure 6, the rendered view of the building model is presented, for both the pre- and post-retrofit stage. The surrounding buildings have been also modelled to consider any possible shadow on the examined building. The main geometrical information and data about the opaque and transparent surfaces of the building envelope are shown in Table 1. The window-wall ratio increases from 36% to 44%, approximately.
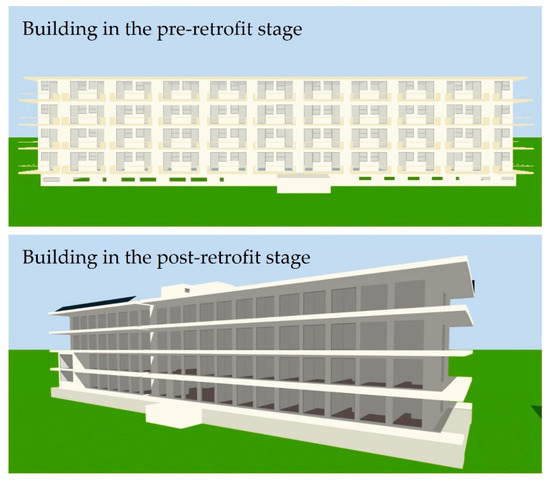
Figure 6.
Render view of the numerical model in DesignBuilder of the student dormitory in Athens.

Table 1.
Heat transfer area of building envelope.
3.2. Thermo-Physical Properties of the New Building Envelope
In Table 2 the main thermo-physical properties of the building envelope in the pre-retrofit stage are summarised. It is evident the need of thermal insulation and glazing replacement for improving the thermal comfort and reducing the energy demand. For instance, the external walls and slabs, as well as the glasses, show thermal transmittance values very far from minimum requirements imposed by law, for Athens climatic zone [30]. In fact, the U-value of external wall should be lower than 0.50 W/m2K, for the roof slab 0.45 W/m2K and for the basement 0.90 W/m2K. There are also related problems to the air infiltration due to non-perfectly sealed old windows.

Table 2.
Thermo-physical properties of the building envelope in the pre-retrofit stage.
Thermal insulation of the building envelope was applied to the external walls, slabs and the stair block. In particular, the opaque envelope of the refurbished building demonstrates the following thermo-physical properties:
- the external walls have a thermal transmittance (Uvalue) of 0.29 W/m2K (pre-retrofit Uvalue = 1.69 W/m2K) and consist, starting from the outside, of 1 cm of inner plaster, 10 cm of thermal insulation (thermal conductivity 0.034 W/mK), 18 cm of brick and 1 cm of exterior plaster.
- The underground walls are made of 6 cm of polystyrene thermal insulation, 23 cm of reinforced concrete and 2.5 cm of plaster, with a total thermal transmittance equal to 0.48 W/m2K (pre-retrofit Uvalue = 1.69 W/m2K).
- The ground floor (Uvalue = 0.29 W/m2K), starting from the inside, has the following layers: 2 cm of ceramic tiles, 6 cm of concrete, 10 cm of polystyrene thermal insulation, 20 cm of reinforced concrete (pre-retrofit Uvalue = 2.07 W/m2K).
- The flat roof has a thermal transmittance of 0.28 W/m2K (pre-retrofit Uvalue = 1.06 W/m2K).and is composed of 1 cm of ceramic tiles, and 15 cm of concrete, 10 cm of polystyrene thermal insulation, 15 cm of reinforced concrete and 2 cm of internal plaster.
Referring to the transparent envelope, windows have an aluminum frame with thermal break (Uf = 2.2 W/m2K) and double glasses (Ug = 1.7 W/m2K) with a Solar Factor (g) of 0.57 and a Light Transmission of 0.75.
Table 3 summarizes all thermal transmittances, before and after the retrofitting works, along with the respective percentages of variation. It is important to note that for all building elements, a percentage reduction of more than 50% is achieved and the new values fall within the limits imposed by the local legislation in force [30].

Table 3.
Thermo-physical properties of the building envelope.
3.3. HVAC System and Operation
The plant’s configuration consists of two main parts:
- autonomous systems serve the two double rooms with ER placed on the ground floor and the two double rooms with SS on the first floor;
- a centralized system that serves the other rooms and the common areas.
Regarding the centralized plant, a mixed air-water system will be installed. For heating and cooling purposes four air-to-water heat pumps (HP), one for each floor, are available, characterized by a COP of 3.20 and by an EER of 2.95. The electric HP treats the heat transfer fluid (water) which is sent to each room through 2 pipe Fan Coil Units (FCU), with a constant water flow and variable speed fan. These air to water HP is also connected, per couple, to two water storages with a capacity of 500 L each. Within the bathrooms and common areas, for heating services, hot water radiators fueled by a gas heating boiler will be installed. The DHW will be provided by a gas boiler connected to a solar collector system (38 panels), south exposed, with 45° tilt, and positioned on the rooftop. Finally, in each zone, a decentralized mechanical ventilation system, equipped with heat recovery and air filtration, can provide five different fresh air flows based on five different fan speeds. The heat exchanger with double-crossed flow offers sensible and latent heat recovery, with a relative efficiency of up to 82%. A triple filter eliminates particulate matter (up to 98% of PM2.5 and all PM10), together with pollen, dust mites, spores, and bacteria larger than 0.4 µm. A summary of the main technical data of the plant components is demonstrated in Table 4. Four autonomous systems will be installed in the two double rooms on the ground floor and in the two double rooms on the first floor, respectively. Those air-to-air HP provide warm air during winter and cold air during summer. The same systems also provide dehumidification and are equipped with an electronic filter (ePM1 90%, according to ISO 16890) to purify the air before supplying it into the rooms. Moreover, these compact systems are equipped with active thermo-dynamic heat recovery. This means that there is an interaction between the airflow taken from the external environment and the exhaust air taken from the indoor environment. The main technical features are summarized in Table 4. The systems here described replace the systems installed in the pre-retrofit building, widely specified in [29].

Table 4.
Technical data of HVAC centralized and autonomous system.
The schematic visualization of the HVAC system, developed in the building’s numerical model through DesignBuilder, is depicted in Figure 7, with reference to both the pre- and post-retrofit stages. The high-temperature boiler with low efficiency, present in the current state, has been replaced by new and more efficient systems. The old radiators have been replaced by FCU in the bedrooms and common spaces, which allow the occupants to achieve adequate thermal comfort conditions more quickly. Moreover, the addition of two new energy services, i.e., ventilation and cooling, contributes to the occupant’s well-being. The net conditioned building area increases from 2584 m2 (in the existing state) to 2681 m2 (after the renovation). Regarding the integration of Renewable Energy Sources (RES), three PV strings with a total power of 14.4 kWpeak will be installed on the rooftop. In detail, two strings with 5.7 kWpeak each will be placed in the southeast and northwest orientation, while one 3.0 kWpeak string is in the northeast. With reference to all of them, a tilt angle of 35° is selected.
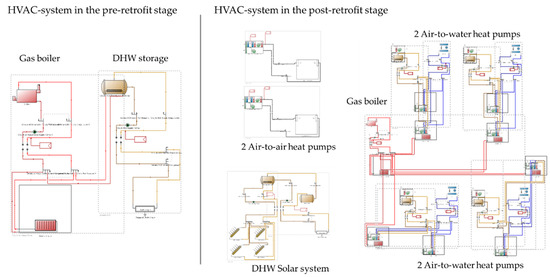
Figure 7.
Schematic visualization of the HVAC system in DesignBuilder.
In Table 5, the main boundary conditions along with the operating mode used for the simulations are presented.

Table 5.
HVAC-system operation.
4. Results
In this subsection, all the results will be presented in comparison with the ones referred to the current state of the building, to achieve a clear overview of the benefits of the deep renovation process.
4.1. Energy and Environmental Analysis
An overview of the building’s energy status, in terms of energy demand and greenhouse gas emission, is provided. More specifically, in Figure 8, the normalized primary energy demand for different end-uses over the whole year is shown. The normalized values refer to the net conditioned building area, which is 2584 m2 (in the existing state) and 2681 m2 (after renovation). It should be noted that the energy demand of auxiliaries has increased (+86%) if compared to the existing state, due to the addition of a mechanical ventilation system. The cooling demand has been also added. If on one hand, this leads to an increase of energy in such end-use, on the other hand, it contributes to the occupant well-being.
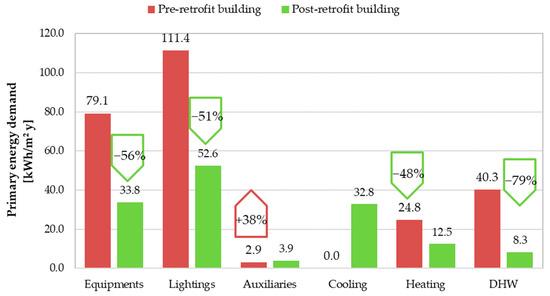
Figure 8.
Normalized primary energy demands.
The values in Figure 8 represent the demand to satisfy each energy service, without considering the electricity converted by the PV system. If this latter is considered, the total primary energy savings reach 337,627 kWh/y, with a reduction of 51%.
Figure 9a and b depicts the amount of the required energy, considering the two different energy sources (electricity & natural gas) by considering merely the building as the control volume. Thus, Figure 9a illustrates the electricity demand, deducting the amount produced by PV for the case of the post-retrofit stage; on the other hand, Figure 9b, shows the amount of natural gas. The percentages of reduction concerning the pre-retrofit stage are also illustrated. With reference to the CO2 emissions, Figure 9c shows the comparison between the pre-retrofit and post-retrofit stages. It should be noticed that the electricity converted by PV has been considered. Throughout the whole year, the building refurbishment involves a reduction of 48% of CO2 emissions in the existing building.
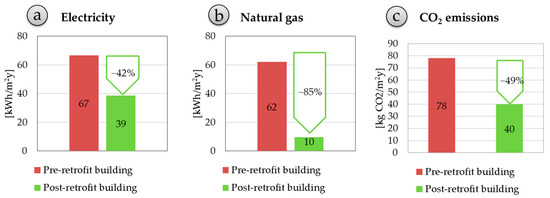
Figure 9.
Energy uses, electricity (a) natural gas (b) and CO2 emissions (c).
Focusing on the energy conversion systems enhanced by RES (present only in the post-retrofit scenario), Figure 10 shows the comparison between the electricity demand and the PV coverage. The total annual amount of electricity from PV is 20,328 kWh/y while the thermal energy from solar panels is 57,581 kWh/y. These latter are the energy vectors directly available and usable by the building. From the BEPS results, over one year, the PV system can cover 20% of the electricity demand, while the solar panels 50%, approximately.
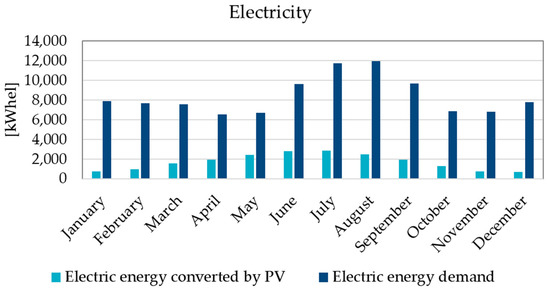
Figure 10.
Monthly amounts of electricity in the post-retrofit stage.
According to Greece the reference law Y.A. RIS/DEPEA/85,251/27.11.2018 “Approval of the National Plan for increasing the number of nearly zero energy buildings” (Government Gazette B ‘5447/2018) [47], the Athens dormitory meets the nZEB requirements. The Greek law establishes that a building can be considered nZEB if it is:
- at least A class, for new buildings and,
- at least B+, for an existing building after partial/deep renovation.
In this case, the asset rating evaluation was developed using the calculation with semi-stationary boundary conditions conducted by the constructor partners of Pro-GET-onE [25]. It was shown that the refurbished building under investigation will be classified in energy category B +, and so, as an existing building, it meets the nZEB requirements.
4.2. IEQ Evaluation
The rooms chosen for this analysis are located on the ground, first and second floor, and in two different orientations, East and West. They are double rooms for which either ER, SS, or BAL solutions are applied (Figure 11). In this way, it is possible to have a general overview of the application of the three different scenarios proposed in the post-retrofit solution. In particular, the double rooms with ER are located on the ground floor (GF) and the ones with SS and BAL, on the first (1F) and second floor (2F), respectively. The double rooms of the third floor were not considered in this analysis because they have balconies similar to those of the second floor and thus, thermal and visual comfort analysis would demonstrate similar results.
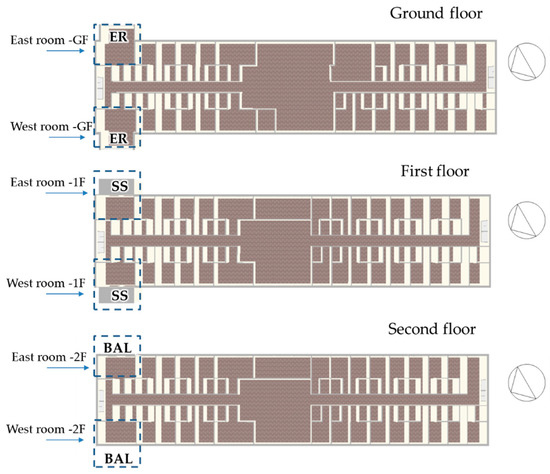
Figure 11.
Selected rooms for the investigation of IEQ conditions.
4.2.1. Thermo-Hygrometric Comfort
Regarding the application of ISO 7730 [31] thermal comfort model for warm months, the thermal resistance of clothing is set equal to 0.5 Clo while for cold months equal to 1.0 Clo. The metabolic rate for the students in the bedrooms is 140 W/person (mainly resting). For a suitable analysis, the PMV values must be shown on an hourly basis and thus, two days of interest were chosen for this study:
- 31 October: on which the heating systems are turned off, to examine the passive effect of the new building envelope on the indoor thermal comfort.
- 1 July: during which the cooling systems are operating (refurbished phase), to investigate how the addition of the cooling system can affect indoor comfort levels.
Concerning the selected days, the hourly trend of the PMV is depicted in Figure 12 for the ground floor, in Figure 13 and Figure 14 for the first and second floor, respectively. The application of the ER (Figure 12), during the warm day ensures a reduction of the PMV, from about 2 (warm sensation) to less than 1, so relatively close to the desired thermal comfort zone (−0.5 < PMV < +0.5). During the cold day, the difference between the pre and post-retrofit stage is significant in the Western room, with an average difference equal to 0.5.
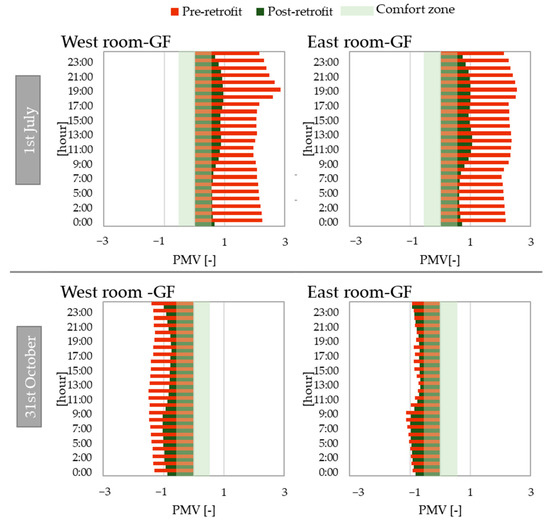
Figure 12.
PMV trends in the rooms of the ground floor (GF).
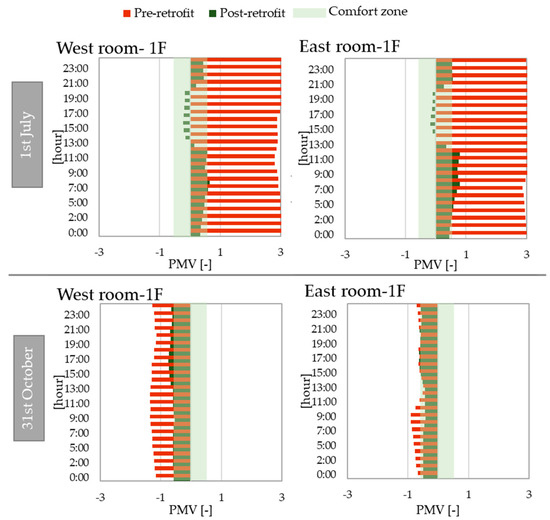
Figure 13.
PMV trends in the rooms of the first floor (1F).
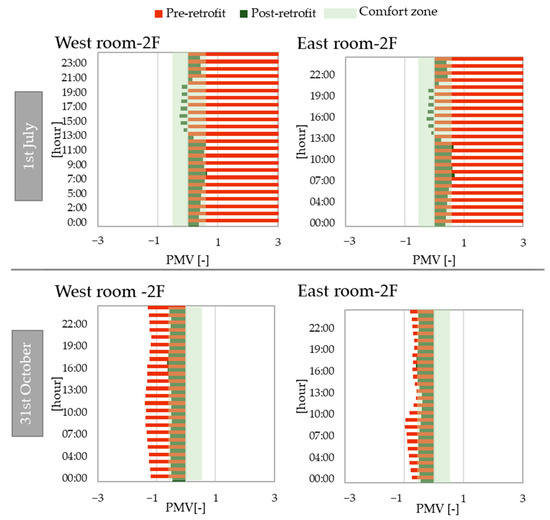
Figure 14.
PMV trends in the rooms of the second floor (2F).
Furthermore, the application of SS (Figure 13) and BAL (Figure 14) during the warm day demonstrated values of PMV within or close to the desired comfort zone, due to the horizontal projections. It should be underlined that the sunspaces are considered “open spaces”, therefore demonstrating a thermal behavior like the BAL solution. For those cases, PMV index is decreasing from 3 (hot) to ±0.5 (around the thermal neutrality). In addition, for the cold day, SS or BAL solutions can provide a neutral thermal sensation among the slightly cool and cool sensations (−1 & −2) of the pre-retrofit stage.
The above results show that the developed GET solutions could be considered passive building envelope systems during cold months since they can guarantee thermal comfort of the occupants even when the HVAC systems are not switched on, thus determining energy savings related to the HVAC operation.
For warm days, it was found that the installation of a cooling system strongly affects the achievement of thermal comfort which otherwise would not be achieved. These results are also enhanced from Figure 15, which presents the PMV trends in the examined rooms during the whole warm period (June–September). Moreover, the presence of four compact HP in the rooms of the ground and first floor can achieve less fluctuant values of PMV if compared to the rooms of the second floor.
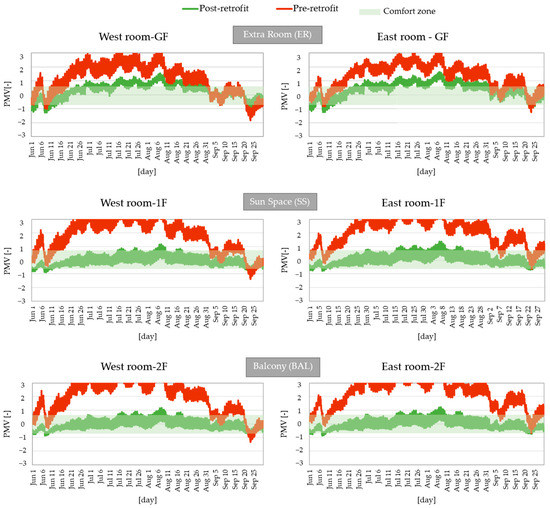
Figure 15.
PMV trends during the warm season (June–September).
4.2.2. Daylighting Evaluation
Concerning daylight conditions simulated for the refurbished building, Figure 16, Figure 17 and Figure 18 illustrate the daylight contour maps of the six representative rooms. Those figures depict the daylight distribution on the working plane (0.7 m). Grey color represents the areas with a DF lower than 2%. Comparing the daylight results of the rooms of the second floor in Figure 18, with those of the ground and first floor (Figure 16 and Figure 17, respectively) a remarked difference can be noticed. Indeed, for the second floor, the daylight illuminance levels are lower than those of the ground and first floor, because of the presence of the balconies.
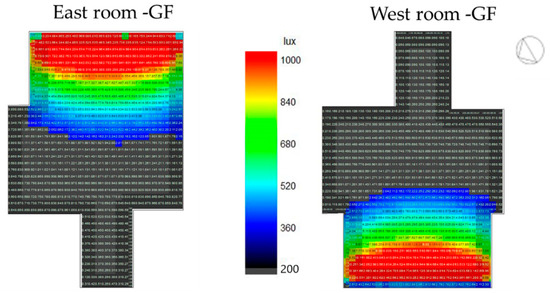
Figure 16.
Daylight distribution contour map of double rooms of the ground floor.
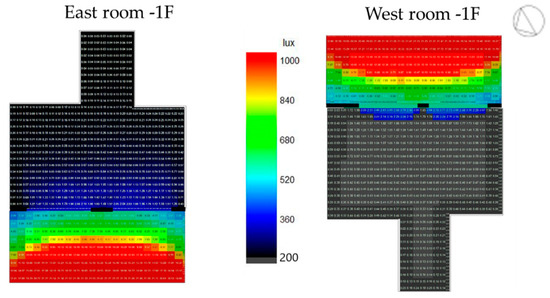
Figure 17.
Daylight distribution contour map of double rooms of the first floor.
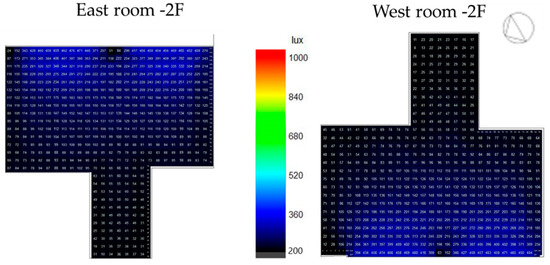
Figure 18.
Daylight distribution contour map of double rooms of the second floor.
To compare pre and post-retrofit results, Table 6 demonstrates the average DF related to the six different rooms. The SS area was considered for the calculation since it could be occupied by the students. With the implementation of ER and SS, the average DF remains almost the same or increases, while the application of the BAL decreases the levels of DF. However, it should be emphasized that this calculation refers only to the illuminance due to natural light. Nevertheless, all GET system solutions will be equipped with state-of-the-art lighting and control systems which will allow a suitable level of illuminance to all users.

Table 6.
Average daylight factor (DF) in the pre and post-retrofit stage.
4.2.3. Indoor Air Quality
For indoor air quality, the percentage of hours with a CO2 concentration lower than 800 ppm, over the whole year, was evaluated and reported in Table 7. In the pre-retrofit stage, only 34% of total hours show a suitable level of CO2. This percentage is the same for each analyzed rooms since in the pre-retrofit stage the HVAC solution is the same for the rooms. Moreover, this percentage is low because no mechanical ventilation system is present in the pre-retrofit state, so only natural ventilation ensures fresh air. Considering the post retrofit stage, it is evident how a dedicated air to air HP with controlled mechanical ventilation with heat recovery and air filtration (room at GF and 1F) can achieve greater indoor air quality than a centralized solution (rooms at 2F).

Table 7.
Percentage of hours with CO2 lower than 800 ppm.
4.3. Post-Occupancy Evaluation and Future Steps
In this study, the occupant satisfaction survey is developed based on commonly used POE and will be submitted to occupants and administrators after the conclusion of the construction works and thus after the building is inhabited. In Figure 19, the phases of a POE are reported: in the green box, the phases currently completed, while in the two grey boxes the future steps.
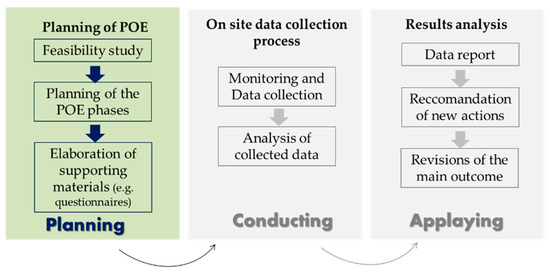
Figure 19.
Phases of POE.
Regarding the developed survey, it contains 31 questions for Administrators and site managers and 31 for Users and occupants. Examples of a part of both questionnaires are shown in Figure 20 and Figure 21. It is asked to rate the current performance of the refurbished building, regarding four main fields of interest:
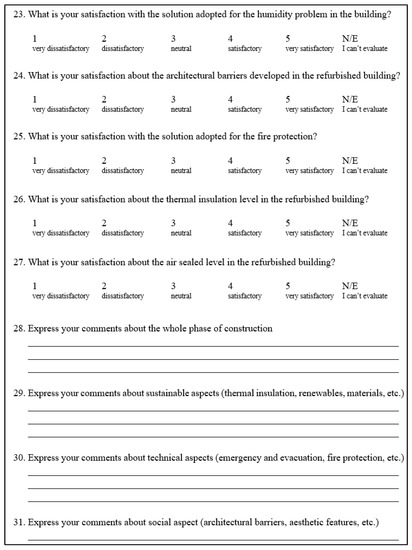
Figure 20.
Part of survey for administrators and site managers.
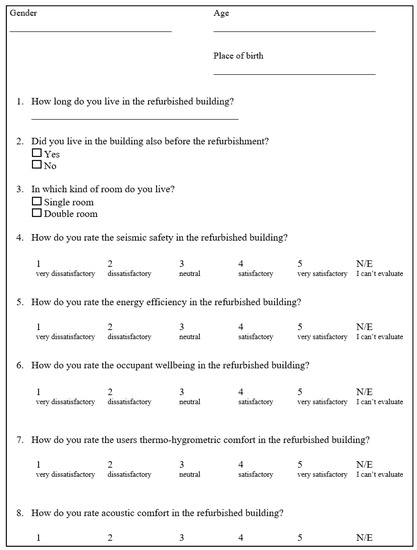
Figure 21.
Part of survey for users and occupants.
- user comfort (thermal, visual, living space, managing of bioclimatic environment, ventilation, acoustic, etc.).
- sustainable aspects (thermal insulation, plants powered by renewable energy sources, materials, etc.);
- technical aspects (seismic safety, evacuation plan, fire safety, etc.)
- social aspect (benefits to the whole urban district, aesthetic aspect, etc.).
The evaluation of user comfort is evaluated by considering the most relevant environmental factors—air quality, acoustics, lighting, and the thermal environment—as even underlined by [48]. Indeed, as the authors evidenced, depending on the building uses a different weight is assigned to each factor in the whole perception of comfort. A deep comfort analysis in the post-occupancy phase, therefore, is necessary to understand the real perception of indoor comfort from the inhabitants.
The questionnaires were organized by considering a satisfaction rated on a scale of 1–5, as indicated by literature papers [35,49] where 1 corresponds to “very dissatisfactory” and 5 corresponds to “very satisfactory”. Moreover, a sixth option, namely “I can’t evaluate” it’s available. The questioners end with 4 open answers referring to the 4 main themes, as suggested by the literary overview [50].
The planning of POE analysis is only the starting point of the whole analysis because the refurbishment works are currently in progress; therefore, these questionnaires will have to be administered once the building is again occupied by users. The analysis of the results of the POE analysis, once it will be completed, could be organized into three main parts:
- evaluation of the post-occupancy surveys,
- comparisons with the degree of satisfaction/expectations before the deep renovation, following the structure reported as an example in Table 8, regarding four main fields of interests,
 Table 8. Example of possible results analysis.
Table 8. Example of possible results analysis. - development of guidelines on optimized building management based on user responses.
First of all, the number of people participating in the questionnaire should be reported, as well as the period during which it was conducted. It is important to know how long the people have been living in the building. Regarding the evaluation of the post-occupancy surveys, different histograms (one for tenants and one for administrator) could be used for showing the results of the investigation, as made by several studies [36,37,39,49]. For them, the subdivision by areas of interest should be made.
Finally, using the open questions provided at the end of the questionnaires and by analyzing the histograms developed, some notes or guidelines could be written to optimize the management of the building, focusing on the needs of users. In this way, the use of the building will be improved, and its maintenance and daily management helped, as well as behavior or performance below expectations will be identified and corrected. Moreover, a diagnosis of the causes of occupant dissatisfaction and the monitoring of occupant and building service contractors’ perception of performance could be carried out.
The results could be also crossed with both in-field measurements and design performance parameters to have information about comfort standardized approaches and performance calculation with subjective evaluations.
5. Discussions
This study regards deep energy refurbishment with add-ons. Without considering the addition of new volumes, the building envelope efficiency measurements developed are in line with the best solutions find for Athens by Ascione et al. [51] by means of a multi-objective optimization algorithm. For instance, they found that the optimal value for thermal transmittance in a flat roof in Athens is 0.24 W/m2K, about the same 0.28 W/m2K used in this paper. Moreover, the glazing type preferred are triple (Ug ≈ 1.62 W/m2K, g = 0.68) or double glasses (Ug ≈ 1.33 W/m2K; g = 0.42) Argon filled, with similar characteristic of the present transparent envelope (Ug = 1.7 W/m2K and g = 0.57).
Considering the energy-environmental results carried out, in general they are in line with other whole envelope-HVAC system refurbishment. For instance, in a colder city of Mediterranean region, Bellia et al. [52] analyzed the refurbishment of a university building (insulation of walls and roof, replacement of windows, installation of heat recovery systems and more efficiency lighting and equipment). It shows a primary energy saving of −43% and a reduction of polluting emissions of −42%. Eliopoulou and Mantziou [53] studied the incidence of reorganization architectural space on the building’s energy balance. In an old and energy-consuming school in Athens, by applying architectural interventions, they found a reduction of energy demand of about 44%. Moreover, they also found that the PMV during the miday of June passes from 2.7 ÷ 3.53 (hot) to 1 (slightly warm) after the refurbishment. Similar results about thermal comfort have been shown in Figure 15 for seasons going from June to September. There are also real case studies just realized and monitored, such as the Paris’ Tower Bois-le-Prêtre [54]. In this case the refurbishment also provided the livable space addiction (about 3560 m 2 of balconies or sun spaces) with an energy saving of about 50%, fully comparable with our simulation results.
As said in the initial sections, no other studies refer to holistic approach shown in this paper. Thus quantitative information on visual comfort or indoor air quality in only one refurbished paper for the climatic zone analysed are hard to found. It is one of the novelties of the paper.
The three main key targets for 2030 set by European climate and energy framework in 2016, are: cutting in greenhouse gas emissions of 40% (from 1990 levels); sharing for renewable energy of 32% and improving the energy efficiency at least 32.5%. In addition, more ambitious goals were setting in 2019. In this case the greenhouse gas emissions should be cut at least 55% (compared to 1990) by 2030, with new target of 40% for renewable energy share and 36–39% of efficiency targets for final and primary energy consumption [55]. Within this frame the main outcomes of our study well fit the more stringent objectives set by Green new Deal, as can be seen in the visual diagram in Figure 22.
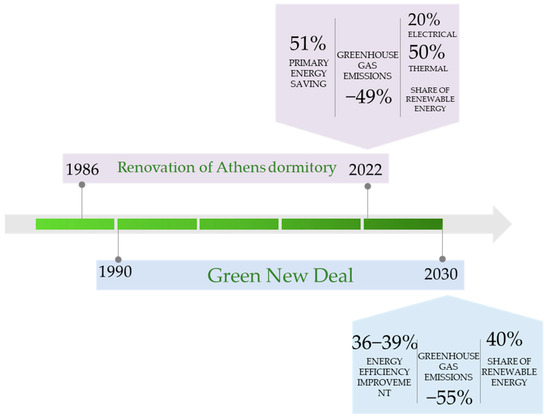
Figure 22.
Visual diagram of study outcomes in community roadmap.
6. Conclusions
Within the frame of the European research project “Proactive synergy of integrated Efficient Technologies on buildings’ Envelopes (Pro-GET-OnE)” this paper quantifies, with a real case study, how building deep refurbishment under energy and structural point of view can affect some aspects of IEQ like thermo-hygrometric comfort, indoor air quality, and visual comfort.
The refurbishment carried out, with an increase of liveable spaces of around 35%, with envelope performance improvement and addition of new energy services and RES integration, shows very promising results from an energy and environmental point of view. Indeed, the total primary energy saving is reaching 341,146 kWh/y, with a reduction of 51% while the CO2 emissions will be reduced by approximately 49%. Moreover, the addition of two new energy services (i.e., the ventilation and the cooling systems), if on one hand determines an increase in energy demand only for that end-use, on the other hand, it contributes to the occupant’s well-being.
This latter has been also demonstrated through an extensive thermal comfort analysis. Indeed, during the cooling season, in the pre-retrofit building, the occupants are constantly facing discomfort conditions (with a slightly warm to hot sensation) while in the post-retrofit scenario the comfort sensation index PMV is close to the neutral range. Moreover, the results show that the developed GET solutions could be considered passive building envelope systems during cold periods since they can guarantee thermal comfort for the occupants even when HVAC systems are not switched on.
The daylight analysis has shown that the GET-system solution could lead to a decrease in the average DF in the post-retrofit configuration. However, it should be noticed that all GET solutions will be equipped with state-of-the-art lighting and control systems which will allow an adequate level of illuminance to all users.
The analysis of the post-retrofit stage showed an improvement of indoor air quality, in terms of CO2 concentration, passing from 34% up to 100% of hours with CO2 suitable levels over the whole year. Moreover, it has been found how a dedicated air to air HP with controlled mechanical ventilation with heat recovery and air filtration can achieve greater indoor air quality than a centralized solution.
Finally, a dedicated Post-Occupancy Evaluation for evaluating the stakeholders’ satisfaction regarding the whole phase of construction, the analysis of acceptance from users and administrators, has been developed. Since the refurbishment works are currently in progress; the questionnaires will have to be administered once the building is again occupied by users. The next step of the study will be developed after the building is inhabited and will regard a detailed analysis during the post-occupancy phase, with both the results of the monitoring of the refurbished building and an evaluation of the occupants and administrators’ satisfaction for the whole phase of construction.
The outcomes of this investigation, if on one hand could be used as a starting point for further comparison with the future in-field measures; on the other hand, enrich the existing scientific literature with qualitative information about IEQ reachable with an innovative method of buildings renovation. Moreover, it should be stressed that the methodological approach developed could be easily replicable for the refurbishment of other buildings type in any climatic location.
Author Contributions
Conceptualization, M.M. and S.R.; Data curation, M.M. and S.R.; Funding acquisition, A.F. (Annarita Ferrante) and M.N.A.; Methodology, M.M. and S.R.; Software, M.M. and S.R.; Supervision, A.F. (Annarita Ferrante) and M.N.A.; Writing—original draft, M.M. and S.R.; Writing—review & editing, D.P., N.B. and A.F. (Anastasia Fotopoulou). All authors have read and agreed to the published version of the manuscript.
Funding
This research was funded by Pro-GET-one Project Horizon 2020 Innovation action—Proactive synergy of inteGrated Efficient Technologies on buildings’ Envelopes—under Grant Agreement No. 723747.
Conflicts of Interest
The authors declared no potential conflicts of interest with respect to the research, authorship, and/or publication of this article.
Nomenclature
| Acronyms | |
| BEPS | Building Energy Performance Simulation |
| COP | Coefficient of Performance [Whth/Whel] |
| DF | Daylight Factor |
| DHW | Domestic Hot Water |
| EER | Energy Efficiency Ratio [Whth/Whel] |
| EPBD | Energy Performance of Building Directive |
| FCU | Fan Coil Unit |
| GET | inteGrated Efficient Technologies |
| HP | Heat Pump |
| HVAC | Heating, Ventilation, and Air Conditioning, |
| IEQ | Indoor Environmental Quality |
| PMV | Predicted Mean Vote |
| POE | Post Occupancy Evaluation |
| PPD | Predicted Percentage of Dissatisfaction |
| Pro-GET-OnE | Proactive synergy of integrated Efficient Technologies on buildings’ Envelopes |
| RC | Reinforced Concrete |
| RES | Renewable Energy Sources |
| SCOP | Seasonal Coefficient of Performance [Whth/Whel] |
| SEER | Seasonal Energy Efficiency Ratio [Whth/Whel] |
| Symbols | |
| BAL | Balcony |
| ER | Extra-Room |
| g | Solar Factor |
| GF | Ground Floor |
| ppm | Part per million |
| PV | Photovoltaic |
| SS | Sun Space |
| Uf | Frame Thermal Transmittance |
| Ug | Glass Thermal Transmittance |
| Uvalue | Thermal Transmittance |
| 1F | first floor |
| 2F | second floor |
References
- Rajeev, P.; Tesfamariam, S. Seismic fragilities for reinforced concrete buildings with consideration of irregularities. Struct. Saf. 2012, 39, 1–13. [Google Scholar] [CrossRef]
- EU Buildings Data Mapper. Available online: https://ec.europa.eu/energy/eu-buildings-datamapper_en (accessed on 11 May 2022).
- Overview of Member States Information on NZEBs. Available online: https://ec.europa.eu/energy/sites/default/files/documents/Updated%20progress%20report%20NZEB.pdf (accessed on 11 May 2022).
- Directive (Eu) 2018/844 of the European Parliament and of the Council of 30 May. Available online: https://eur-lex.europa.eu/legal-content/IT/TXT/?uri=CELEX%3A32018L0844 (accessed on 11 May 2022).
- Directive 2002/91/EC of the European Parliament and of the Council of 16 December. Available online: https://eur-lex.europa.eu/legal-content/IT/TXT/?uri=celex%3A32002L0091 (accessed on 11 May 2022).
- Directive 2010/31/Eu of the European Parliament and of the Council of 19 May. Available online: https://eur-lex.europa.eu/legal-content/IT/ALL/?uri=celex:32010L0031 (accessed on 11 May 2022).
- Menna, C.; Del Vecchio, C.; Di Ludovico, M.; Mauro, G.M.; Ascione, F.; Prota, A. Conceptual design of integrated seismic and energy retrofit interventions. J. Build. Eng. 2021, 38, 102190. [Google Scholar] [CrossRef]
- Menna, C.; Felicioni, L.; Negro, P.; Lupíšek, A.; Romano, E.; Prota, A.; Hájek, P. Review of methods for the combined assessment of seismic resilience and energy efficiency towards sustainable retrofitting of existing European buildings. Sustain. Cities Soc. 2022, 77, 103556. [Google Scholar] [CrossRef]
- Lee, J.Y.; Wargocki, P.; Chan, Y.H.; Chen, L.; Tham, K.W. How does indoor environmental quality in green refurbished office buildings compare with the one in new certified buildings? Build. Environ. 2020, 171, 106677. [Google Scholar] [CrossRef]
- Salleh, N.M.; Kamaruzzaman, S.N.; Riley, M.; Zawawi, E.M.A.; Sulaiman, R. A quantitative evaluation of indoor environmental quality in refurbished kindergarten buildings: A Malaysian case study. Build. Environ. 2015, 94, 723–733. [Google Scholar] [CrossRef]
- Kamaruzzaman, S.N.; Lou, E.C.W.; Wong, P.F.; Wood, R.; Che-Ani, A.I. Developing weighting system for refurbishment building assessment scheme in Malaysia through analytic hierarchy process (AHP) approach. Energy Policy 2018, 112, 280–290. [Google Scholar] [CrossRef]
- Lee, E. Indoor environmental quality (IEQ) of LEED-certified home: Importance-performance analysis (IPA). Build. Environ. 2019, 149, 571–581. [Google Scholar] [CrossRef]
- Li, Q.; Zhang, L.; Zhang, L.; Wu, X. Optimizing energy efficiency and thermal comfort in building green retrofit. Energy 2021, 237, 121509. [Google Scholar] [CrossRef]
- Vakalis, D.; Patino, E.D.L.; Opher, T.; Touchie, M.; Burrows, K.; MacLean, H.; Siegel, J. Quantifying thermal comfort and carbon savings from energy-retrofits in social housing. Energy Build. 2021, 241, 110950. [Google Scholar] [CrossRef]
- Fisk, W.J.; Singer, B.C.; Chan, W.R. Association of residential energy efficiency retrofits with indoor environmental quality, comfort, and health: A review of empirical data. Build. Environ. 2020, 180, 107067. [Google Scholar] [CrossRef]
- Ozarisoy, B.; Altan, H. Bridging the energy performance gap of social housing stock in south-eastern Mediterranean Europe: Climate change and mitigation. Energy Build. 2022, 258, 111687. [Google Scholar] [CrossRef]
- Altan, H.; Ozarisoy, B. An Analysis of the Development of Modular Building Design Elements to Improve Thermal Performance of a Representative High Rise Residential Estate in the Coastline City of Famagusta, Cyprus. Sustainability 2022, 14, 4065. [Google Scholar] [CrossRef]
- Haverinen-Shaughnessy, U.; Pekkonen, M.; Leivo, V.; Prasauskas, T.; Turunen, M.; Kiviste, M.; Aaltonen, A.; Martuzevicius, D. Occupant satisfaction with indoor environmental quality and health after energy retrofits of multi-family buildings: Results from INSULAtE-project. Int. J. Hyg. Environ. Health 2018, 221, 921–928. [Google Scholar] [CrossRef] [PubMed]
- Carratt, A.; Kokogiannakis, G.; Daly, D. A critical review of methods for the performance evaluation of passive thermal retrofits in residential buildings. J. Clean. Prod. 2020, 263, 121408. [Google Scholar] [CrossRef]
- Ortiz, M.; Itard, L.; Bluyssen, P.M. Indoor environmental quality related risk factors with energy-efficient retrofitting of housing: A literature review. Energy Build. 2020, 221, 110102. [Google Scholar] [CrossRef]
- Diaz Lozano Patino, E.; Siegel, J.A. Indoor environmental quality in social housing: A literature review. Build. Environ. 2018, 131, 231–241. [Google Scholar] [CrossRef]
- Zuhaib, S.; Manton, R.; Griffin, C.; Hajdukiewicz, M.; Keane, M.M.; Goggins, J. An Indoor Environmental Quality (IEQ) assessment of a partially-retrofitted university building. Build. Environ. 2018, 139, 69–85. [Google Scholar] [CrossRef]
- Barmparesos, N.; Assimakopoulos, M.N.; Assimakopoulos, V.D.; Loumos, N.; Sotiriou, M.A.; Koukoumtzis, A. Indoor Air Quality and Thermal Conditions in a Primary School with a Green Roof System. Atmosphere 2018, 9, 75. [Google Scholar] [CrossRef] [Green Version]
- Huang, K.-T.; Huang, W.-P.; Lin, T.-P.; Hwang, R.-L. Implementation of green building specification credits for better thermal conditions in naturally ventilated school buildings. Build. Environ. 2015, 86, 141–150. [Google Scholar] [CrossRef]
- Proactive Synergy of Integrated Efficient Technologies on Buildings’ Envelopes (Pro-GET-OnE)—H. Available online: https://www.progetone.eu/project/ (accessed on 9 February 2022).
- Energy Plus Simulation Software, version 8.1.0; U.S. Department of Energy’s (DOE) Building Technologies Office (BTO): Washington, DC, USA, 2016.
- Design Builder, version 4; DesignBuilder Software Ltd.: Stroud, UK, 2016.
- U.S. Department of Energy Federal Energy Management Program. M&V Guidelines: Measurement and Verification for Per-formance-Based Contracts Version 4.0; U.S. Department of Energy Federal Energy Management Program: Washington, DC, USA, 2015.
- Assimakopoulos, M.-N.; De Masi, R.F.; Fotopoulou, A.; Papadaki, D.; Ruggiero, S.; Semprini, G.; Vanoli, G.P. Holistic approach for energy retrofit with volumetric add-ons toward nZEB target: Case study of a dormitory in Athens. Energy Build. 2020, 207, 109630. [Google Scholar] [CrossRef]
- KENAK. Greek Regulation on Energy Performance of Buildings, Ministerial Decision Δ6/Β/οικ.5825/30-03-2010 ΦΕΚ Β’ 407. Available online: http://www.ypeka.gr/LinkClick.aspx?fileticket=aiS4GyKxx04%3d&tabid=525&language=el-GR (accessed on 11 May 2022). (In Greek).
- International Organization for Standardization. ISO Ergonomics of the Thermal Environment—Analytical Determination and Interpretation of Thermal Comfort Using Calculation of the PMV and PPD Indices and Local Thermal Comfort Criteria; International Organization for Standardization: Geneva, Switzerland, 2006. [Google Scholar]
- U.S. Department of Energy. Engineering Reference, EnergyPlus™ Version 9.2.0 Documentation, September 27, 2019 Build: 921312fa1d; U.S. Department of Energy: Washington, DC, USA, 2019.
- ANSI/ASHRAE Standard 62.1-2019; Ventilation for Acceptable Indoor Air Quality. ASHRAE: Atlanta, GA, USA, 2019.
- Preiser, W.F.E.; Rabinowitz, H.Z.; White, E.T. Post-Occupancy Evaluation; Van Nostrand Reinhold: New York, NY, USA, 1988. [Google Scholar]
- Federal Facilities Council Technical Report No. 145, Learning from our Buildings A State-of-the-Practice Summary of Post-Occupancy Evaluation; National Academy Press: Washington, DC, USA, 2001.
- Vischer, J. Post-Occupancy Evaluation: A Multifaceted Tool for Building Improvement. Ph.D. Thesis, University of Montreal, Montreal, QC, Canada, 2001. [Google Scholar]
- Menassa, C.C.; Baer, B. A framework to assess the role of stakeholders in sustainable building retrofit decisions. Sustain. Cities Soc. 2014, 10, 207–221. [Google Scholar] [CrossRef]
- Bordass, B.; Leaman, A. Making feedback and post-occupancy evaluation routine 1: A portfolio of feedback techniques. Build. Res. Inf. 2005, 33, 347–352. [Google Scholar] [CrossRef] [Green Version]
- Huizenga, C.; Laeser, K.; Arens, E. A Web-Based Occupant Satisfaction Survey for Bench-Marking Building Quality, Indoor Environmental Quality (IEQ); UC Berkeley: Berkeley, CA, USA, 2002. [Google Scholar]
- Kottek, M.; Grieser, J.; Beck, C.; Rudolf, B.; Rubel, F. World map of the Köppen-Geiger climate classification updated. Meteorol. Z. 2006, 15, 259–263. [Google Scholar] [CrossRef]
- Available online: https://www.weatheronline.co.uk/ (accessed on 11 May 2022).
- Ashrae Standard 55; Thermal Environmental Conditions for Human Occupancy. ASHRAE: Atlanta, GA, USA, 2021.
- Landolfo, R.; Formisano, A.; Di Lorenzo, G.; Di Filippo, A. Classification of european building stock in technological and typo-logical classes. J. Build. Eng. 2022, 45, 103482. [Google Scholar] [CrossRef]
- TABULA WebTool. Available online: https://episcope.eu/building-typology/country/gr/ (accessed on 11 May 2022).
- De Masi, R.F.; Ruggiero, S.; Vanoli, G.P. Multi-layered wall with vacuum insulation panels: Results of 5-years in-field monitoring and numerical analysis of aging effect on building consumptions. Appl. Energy 2020, 278, 115605. [Google Scholar] [CrossRef]
- Farrou, I.; Kolokotroni, M.; Santamouris, M. Building envelope design for climate change mitigation: A case study of hotels in Greece. Int. J. Sustain. Energy 2016, 35, 944–967. [Google Scholar] [CrossRef]
- Greek National Plan “National Plan for Increasing the Number of Nearly Zero-Energy Buildings”. Available online: https://ec.europa.eu/energy/sites/ener/files/documents/greece_en_version_2017.pdf (accessed on 9 February 2022).
- Leccese, F.; Rocca, M.; Salvadori, G.; Belloni, E.; Buratti, C. Towards a holistic approach to indoor environmental quality assessment: Weighting schemes to combine effects of multiple environmental factors. Energy Build. 2021, 245, 111056. [Google Scholar] [CrossRef]
- Mustafa, F.A. Performance assessment of buildings via post-occupancy evaluation: A case study of the building of the architecture and software engineering departments in Salahaddin University-Erbil, Iraq. Front. Arch. Res. 2017, 6, 412–429. [Google Scholar] [CrossRef]
- Hassanain, M.A.; Sedky, A.; Adamu, Z.; Saif, A.-W. A framework for quality evaluation of university housing facilities. J. Build. Apprais. 2010, 5, 213–221. [Google Scholar] [CrossRef]
- Ascione, F.; De Masi, R.F.; de Rossi, F.; Ruggiero, S.; Vanoli, G.P. Optimization of building envelope design for nZEBs in Medi-terranean climate: Performance analysis of residential case study. Appl. Energy 2016, 183, 938–957. [Google Scholar] [CrossRef]
- Bellia, L.; Borrelli, M.; De Masi, R.F.; Ruggiero, S.; Vanoli, G.P. University building: Energy diagnosis and refurbishment design with cost-optimal approach. Discussion about the effect of numerical modelling assumptions. J. Build. Eng. 2018, 18, 1–18. [Google Scholar] [CrossRef]
- Eliopoulou, E.; Mantziou, E. Architectural Energy Retrofit (AER): An alternative building’s deep energy retrofit strategy. Energy Build. 2017, 150, 239–252. [Google Scholar] [CrossRef]
- Available online: http://www.druot.net/Book-Tour-Bois-le-Pr%C3%AAtre-FR.pdf (accessed on 11 May 2022).
- Available online: https://ec.europa.eu/info/strategy/priorities-2019-2024/european-green-deal/delivering-european-green-deal_en#key-steps (accessed on 11 May 2022).
Publisher’s Note: MDPI stays neutral with regard to jurisdictional claims in published maps and institutional affiliations. |
© 2022 by the authors. Licensee MDPI, Basel, Switzerland. This article is an open access article distributed under the terms and conditions of the Creative Commons Attribution (CC BY) license (https://creativecommons.org/licenses/by/4.0/).