Investigating Sustainability of the Traditional Courtyard Houses Using Deep Beauty Framework
Abstract
:1. Introduction
“At any given time, the man-made world is inevitably the measure we use to determine the direction of change. Whatever we may think of it, the world around us provides the basis for decisions about the future. We are keenly aware of its deficiencies, but not always so aware of its strengths. From time to time, it is wise to pause and consider whether what we might be losing when we change something. The corollary to this is to look back to see whether what we lost yesterday might, with little effort, be regained.”(pp. v–vi) [8]
2. Deep Beauty in Architecture
2.1. Functional Level of Deep Beauty Framework
“The Functional Level includes design for all the pragmatic needs of the building’s users. Truly functional buildings are also artfully integrated with their sites and respond simply and appropriately to available sun, wind and light. Such buildings, which are always no bigger than they need to be, are necessarily energy efficient, and make maximum use of healthy and locally available building materials. Biomimicry, as a functionalist approach to biophilic design, is included in this level. Everything associated with the technological and functional aspects of ecologically and humanly sustainable design is included in this first, and necessary level of sustainable design.”
2.2. Typological Level of Deep Beauty Framework
“The Typological Level involves the adaptation of bioregional building traditions and historically situated building types in the design of contemporary buildings that are capable of evoking a sense of connection with history, community, nature and place. Rather than merely replicating historical forms, buildings functioning at this level enter critically into a conversation with the past in order to create something that is both familiar and yet somehow always fresh and new. At this level of design, culturally based meanings are continuously created and deeply rooted building traditions are continually given new life. Buildings at this level also embody the principles of biophilic design, connecting building users to elemental nature and to the patterns, rhythms and forms of the natural world, thereby fulfilling our intrinsic need to be connected to the regenerative processes of life.”
“Humphrey postulates that what is both stimulating and legible is imagery that ‘rhymes’ with other familiar images, whether across space or over time. To ‘rhyme,’ images must be neither too similar nor too dissimilar. In the former case, the human tends to lose interest too easily and in the latter case to become confused and discouraged too easily.”
3. Methods
3.1. Rubric for Analysis
3.2. Case Study: Barood Khana Haveli
4. Results and Discussion
4.1. Functional Level
4.1.1. Orientation of Building
“People, use open space if it is sunny, and do not use it if it isn’t, in all but desert climates.”(p. 514)
4.1.2. Building Materials and Construction
4.1.3. Family Structure
4.1.4. Social Setup
4.1.5. Comfort
4.2. Typological Level
4.2.1. Sense of History, Community, and Place
4.2.2. Building Type
4.2.3. Layout
“Place every courtyard in such a way that there is a view out of it to some larger open spaces; place it so that at least two or three doors open from the building into it and so that that the natural paths which connect these doors pass across the courtyard. And, at one edge, beside a door, make a roofed veranda or a porch, which is continuous with both the inside and the courtyard.”(p. 564)
“Unless the spaces in a building are arranged in a sequence which corresponds to their degrees of privateness, the visits made by strangers, friends, guests, clients, family, will always be a little awkward”(p. 610)
4.2.4. Biophilic Design
“Sometimes vines are seen as harbors for mosquitoes or other undesirable insects, unwanted birds, or even for rats. This may explain why so many courtyards contain many potted plants but few rooted ones.”(p. 74) [26]
5. Conclusions
Author Contributions
Funding
Institutional Review Board Statement
Informed Consent Statement
Acknowledgments
Conflicts of Interest
References
- Khan, R.R.; Khan, J.R.; Siddiqui, F.A. Comprehensive analysis of electric power system: State, vulnerabilities, limitations, consequences and challenges. Int. J. Eng. Trends Technol. 2017, 50, 17–25. [Google Scholar] [CrossRef]
- Ul Haq, D.; Hussain, K. Energy Crisis in Pakistan; IPRI Factfile; Islamabad Policy Research Institute: Islamabad, Pakistan, 2008. [Google Scholar]
- Pakistan Economic Survey 2020–2021. Finance Division; Government of Pakistan: Islamabad, Pakistan, 2021. Available online: https://www.finance.gov.pk/survey/chapters_21/PES_2020_21.pdf (accessed on 1 March 2022).
- Jan, F.; Mutalib, A. Mitigation of energy crisis in Pakistan through energy conservation in residential sector. Int. J. Res. Eng. Technol. 2013, 2, 169–173. Available online: http://climateinfo.pk/frontend/web/attachments/data-type/Jan_Mutalib%20(2013)%20Mitigation%20of%20Energy%20Crisis%20in%20Pakistan%20through%20Energy%20Conservation%20in%20Residential%20Sector.pdf (accessed on 1 July 2015).
- Hosey, L. The Shape of Green: Aesthetics, Ecology, and Design; Island Press: Washington, DC, USA, 2012. [Google Scholar]
- O’Neill, M.S. Air conditioning and heat-related health effects. Appl. Environ. Sci. Public Health 2003, 1, 9–12. [Google Scholar]
- Eldemery, I.M. Globalization challenges in architecture. J. Archit. Plan. Res. 2009, 26, 343. [Google Scholar]
- Lewcock, R. Working with the past. In Proceedings of the Theories and Principles of Design in Architecture of Islamic Societies: A Symposium Held by the Aga Khan Program for Islamic Architecture (AKPIA), Cambridge, MA, USA, 6–8 November 1987; AKPIA: Cambridge, MA, USA, 1988. [Google Scholar]
- Shah, S.J.; Qureshi, R.A.; Akhtar, M. Deep Beauty at the functional level: A case study of HarSukh Mansion, Lahore. J. Art Archit. Built Environ. 2022, 5, 28–51. Available online: https://journals.umt.edu.pk/index.php/JAABE/article/view/2503 (accessed on 1 April 2022).
- Coates, G.J. Deep Beauty: Toward a Sustainable and Life-Enhancing Architecture of Place; Department of Architecture, Kansas State University: Manhattan, KS, USA, 2014. [Google Scholar]
- Qureshi, R.A.; Akhtar, M.; Shah, S.J. Deep Beauty at the Archetypal Level: Analysis of the Barood Khana Haveli. J. Res. Soc. Pak. 2021, 58, 226–235. Available online: http://pu.edu.pk/images/journal/history/PDF-FILES/27_58_1_21.pdf (accessed on 1 January 2022).
- Rapoport, A. House Form and Culture; Prentice-Hall: Englewood Cliffs, NJ, USA, 1969. [Google Scholar]
- Benyus, J. A good place to settle: Biomimicry, biophilia, and the return to nature’s inspiration to architecture. In Biophilic Design: The Theory, Science, and Practice of Bringing Buildings to Life; Kellert, S.R., Heerwagen, J.H., Mador, M.L., Eds.; John Wiley & Sons, Inc.: Hoboken, NJ, USA, 2008. [Google Scholar]
- Pfeifer, G.; Brauneck, P. Courtyard Houses: A housing Typology; Walter de Gruyter: Berlin, Germany, 2007. [Google Scholar]
- Polyzoides, S.; Sherwood, R.; Tice, J. Courtyard Housing in Los Angeles; Princeton Architectural Press: New York, NY, USA, 1992. [Google Scholar]
- Kelbaugh, D. Repairing the American Metropolis: Common Place Revisited; University of Washington Press: Washington, DC, USA, 2002. [Google Scholar]
- Cramer, J.S.; Browning, W.D. Transforming building practices through biophilic design. In Biophilic Design: The Theory, Science, and Practice of Bringing Buildings to Life; Kellert, S.R., Heerwagen, J.H., Mador, M.L., Eds.; John Wiley & Sons, Inc.: Hoboken, NJ, USA, 2008. [Google Scholar]
- Louv, R. Children and the success of biophilic design. In Biophilic Design: The Theory, Science, and Practice of Bringing Buildings to Life; Kellert, S.R., Heerwagen, J.H., Mador, M.L., Eds.; John Wiley & Sons, Inc.: Hoboken, NJ, USA, 2008. [Google Scholar]
- Hayden, D. Redesigning the American Dream: The Future of Housing, Work, and Family Life; WW Norton & Company: New York, NY, USA, 2002. [Google Scholar]
- Qureshi, R.A. The Traditional Courtyard House of Lahore: An Analysis with Respect to Deep Beauty and Sustainability. Master’s Thesis, Kansas State University, Manhattan, KS, USA, 2015. Available online: http://krex.k-state.edu/dspace/handle/2097/19154 (accessed on 15 July 2021).
- Flashback: From Guns to Roses. Dawn News, 3 July 2011. Available online: https://www.dawn.com/news/641240/flashback-from-guns-to-roses(accessed on 10 May 2022).
- Alexander, C.; Ishikawa, S.; Silverstein, M. A Pattern Language: Towns, Buildings, Construction; Oxford University Press: New York, NY, USA, 1977. [Google Scholar]
- Salahuddin, Y.; Owner & Resident of Barood Khana Haveli, Lahore, Punjab, Pakistan. Personal Communication, 2014.
- DeKay, M.; Brown, G. Sun, Wind, and Light: Architectural Design Strategies; John Wiley & Sons: Hoboken, NJ, USA, 2013. [Google Scholar]
- Qureshi, R.A.; Akhtar, M.; Shah, S.J. Deep Beauty in Architecture: Comparative Analysis of the Traditional-Courtyard and the Contemporary residences of Lahore, Pakistan. J. Eng. Appl. Sci. 2019, 25. Available online: https://journal.uet.edu.pk/ojs_old/index.php/pjeas/article/view/1737/327 (accessed on 1 December 2021).
- Reynolds, J. Courtyards: Aesthetic, Social, and Thermal Delight; John Wiley & Sons: Hoboken, NJ, USA, 2002. [Google Scholar]
- Ulrich, R.S. Biophilic theory and research for healthcare design. In Biophilic Design: The Theory, Science, and Practice of Bringing Buildings to Life; Kellert, S.R., Heerwagen, J.H., Mador, M.L., Eds.; John Wiley & Sons, Inc.: Hoboken, NJ, USA, 2008; pp. 87–106. [Google Scholar]
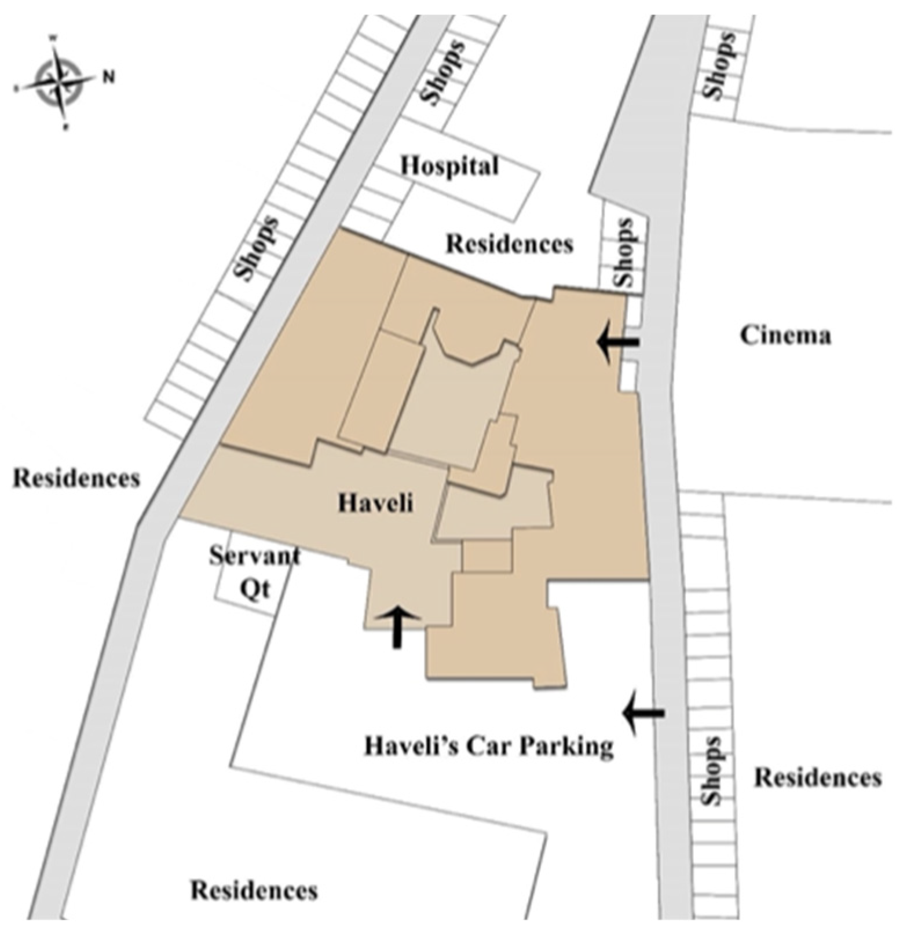
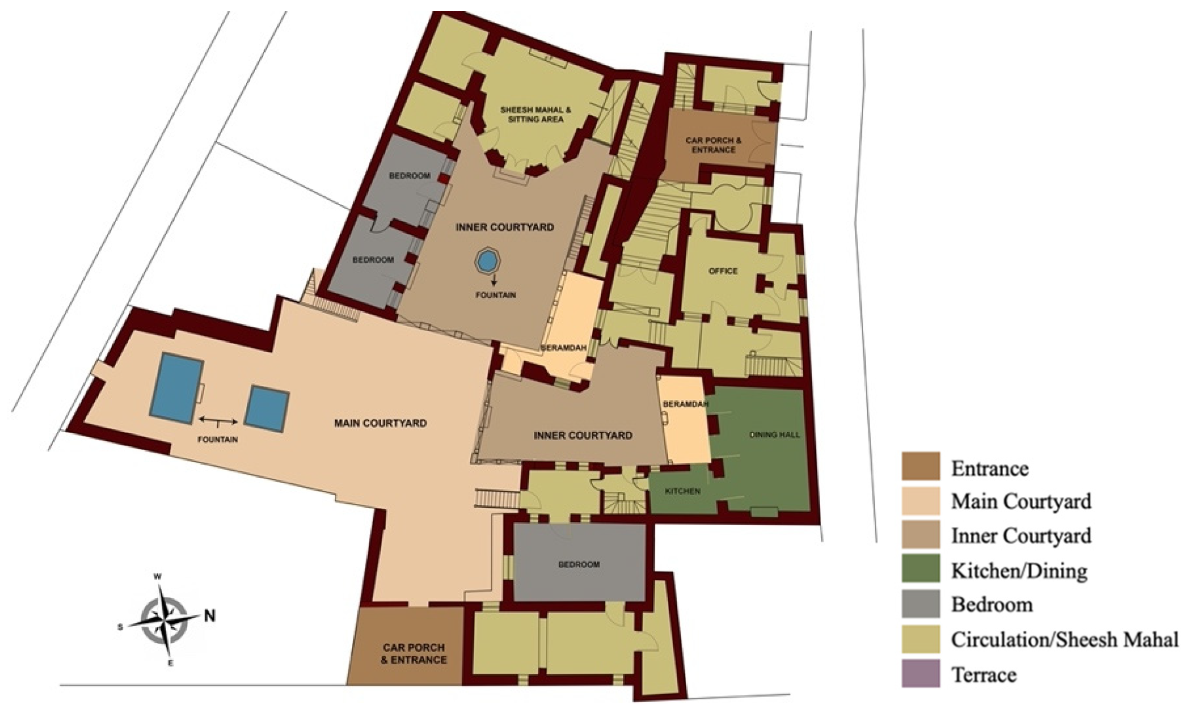
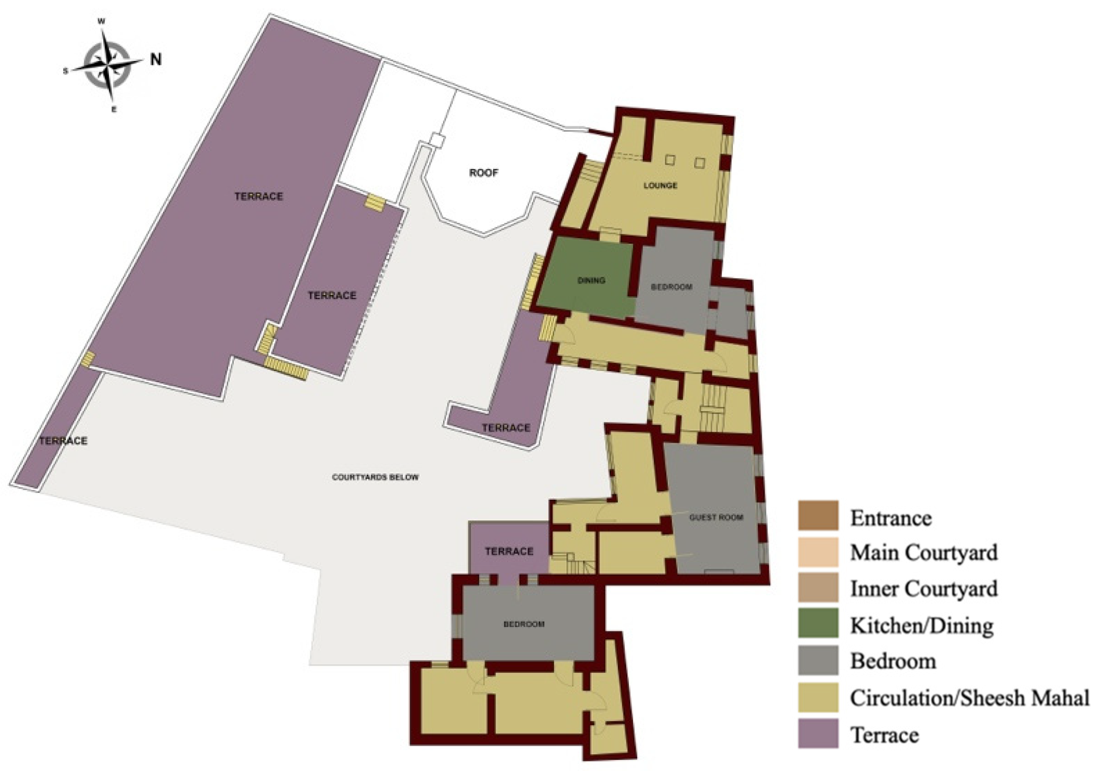

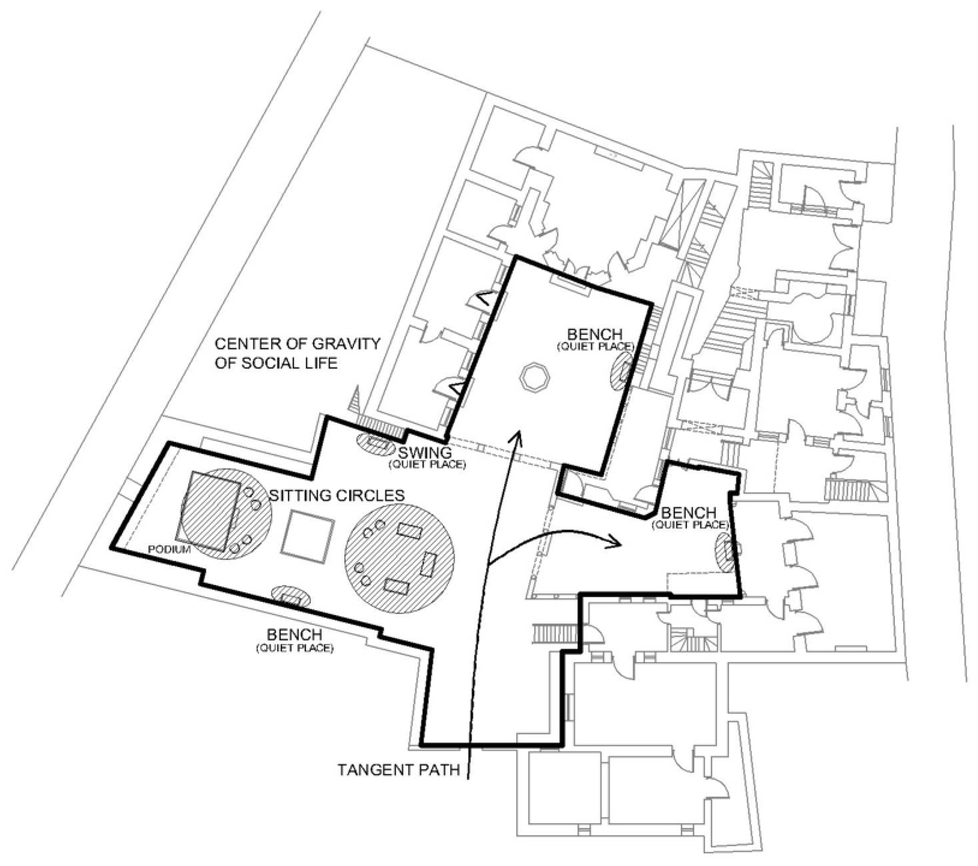
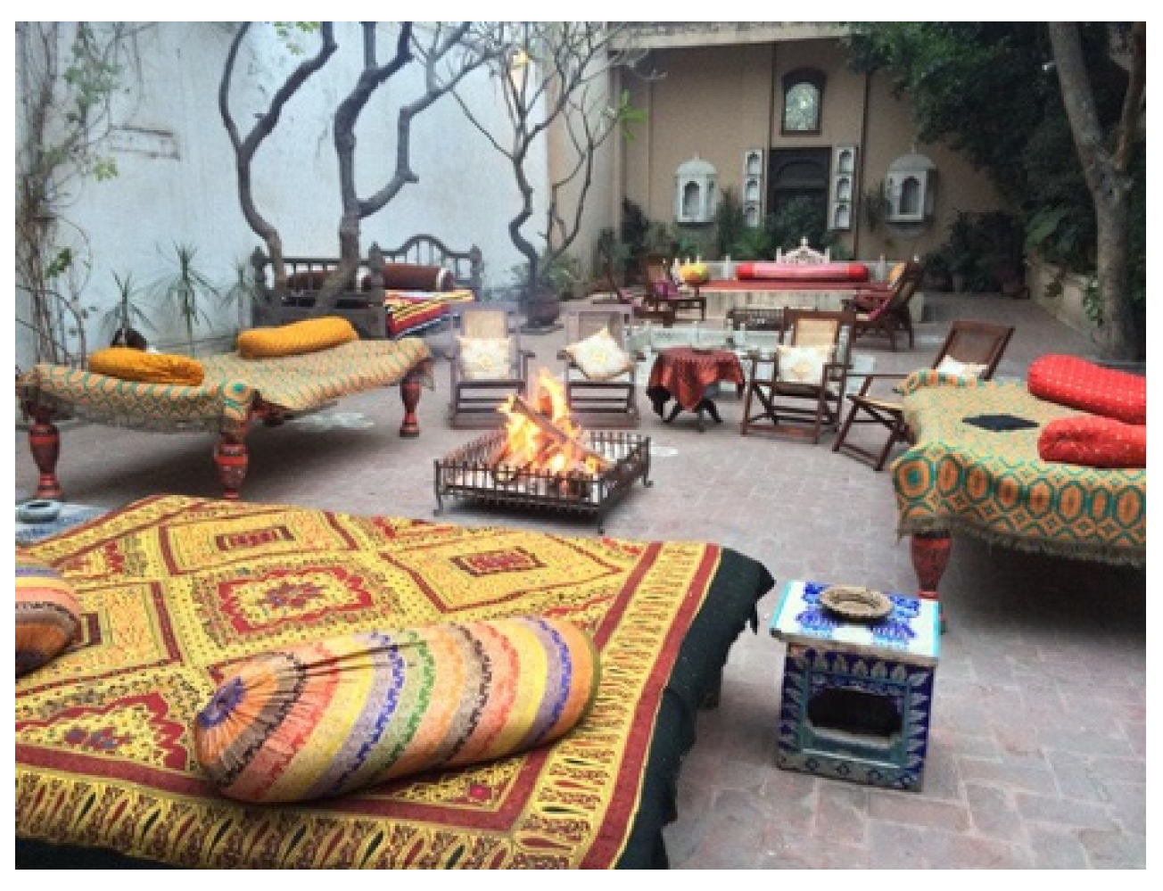

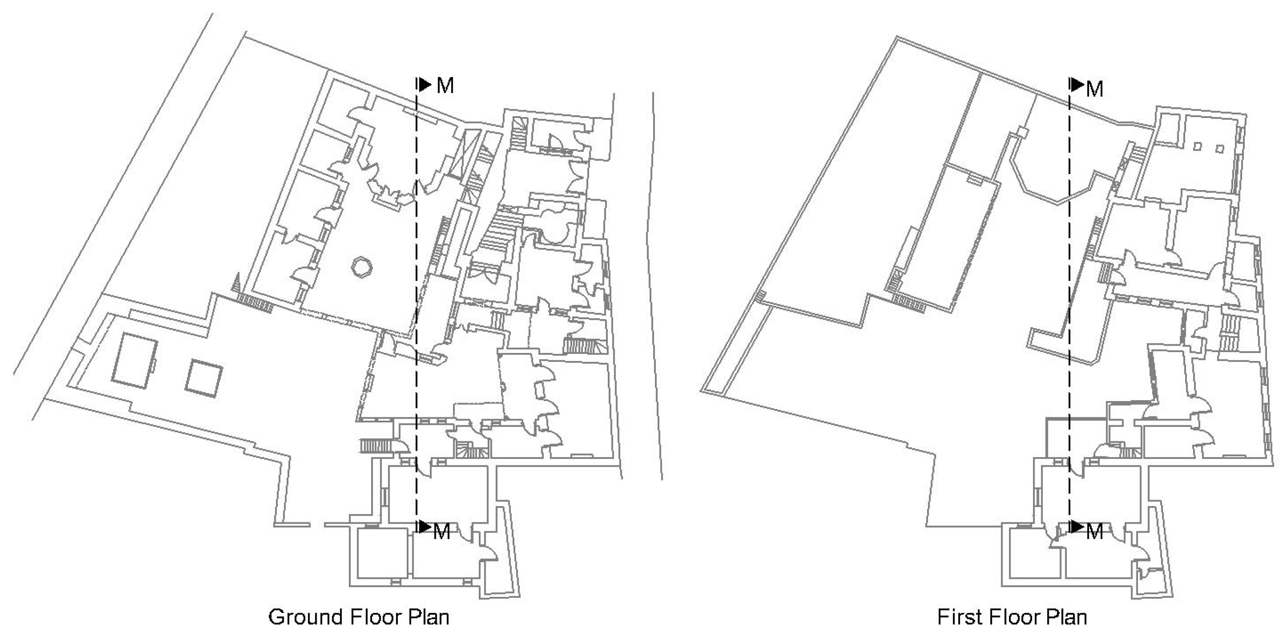

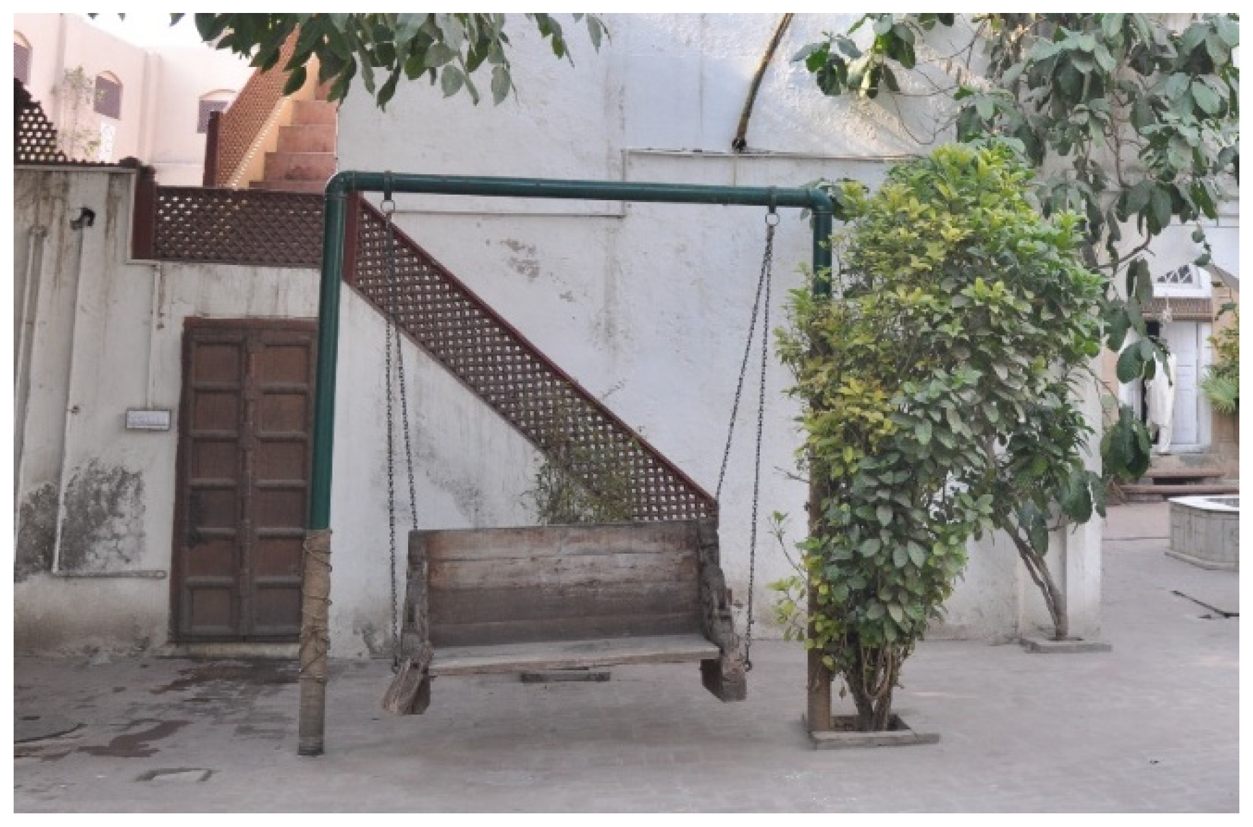
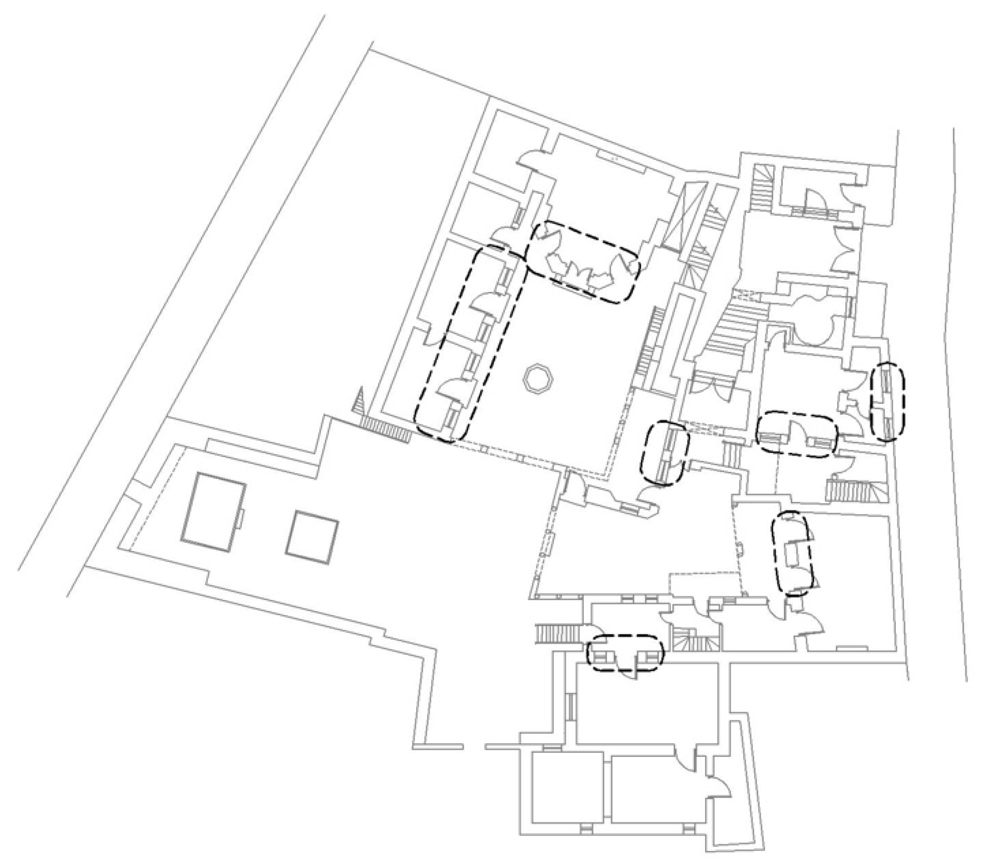


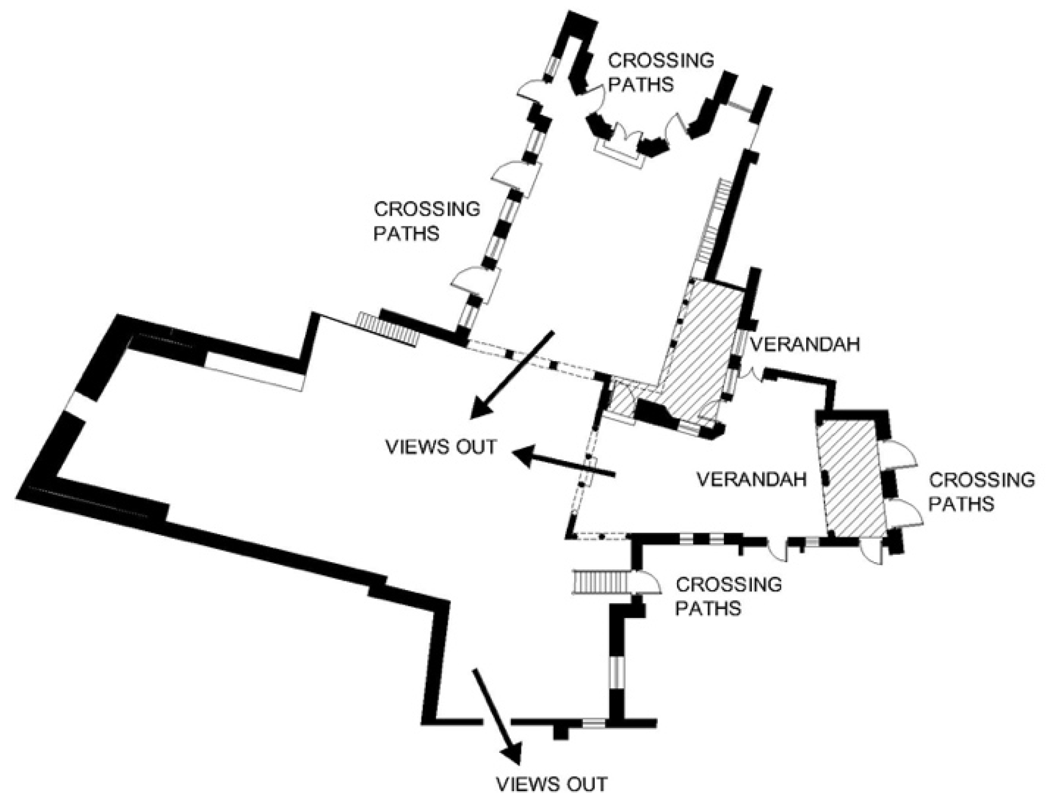

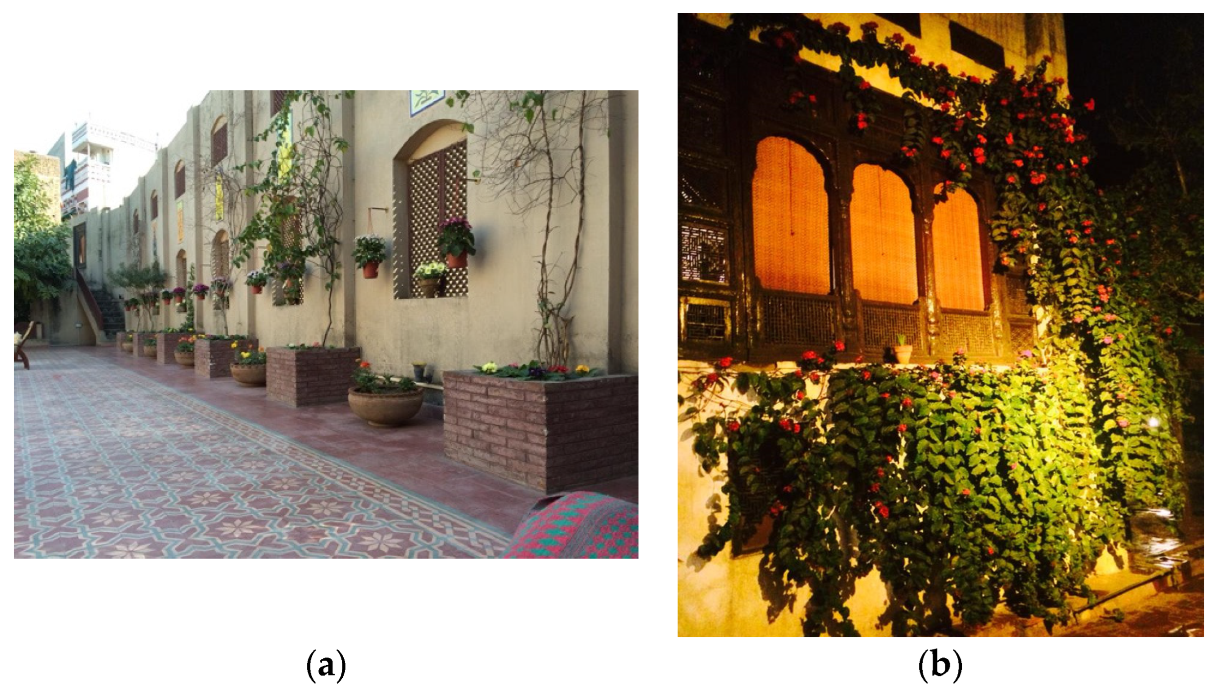
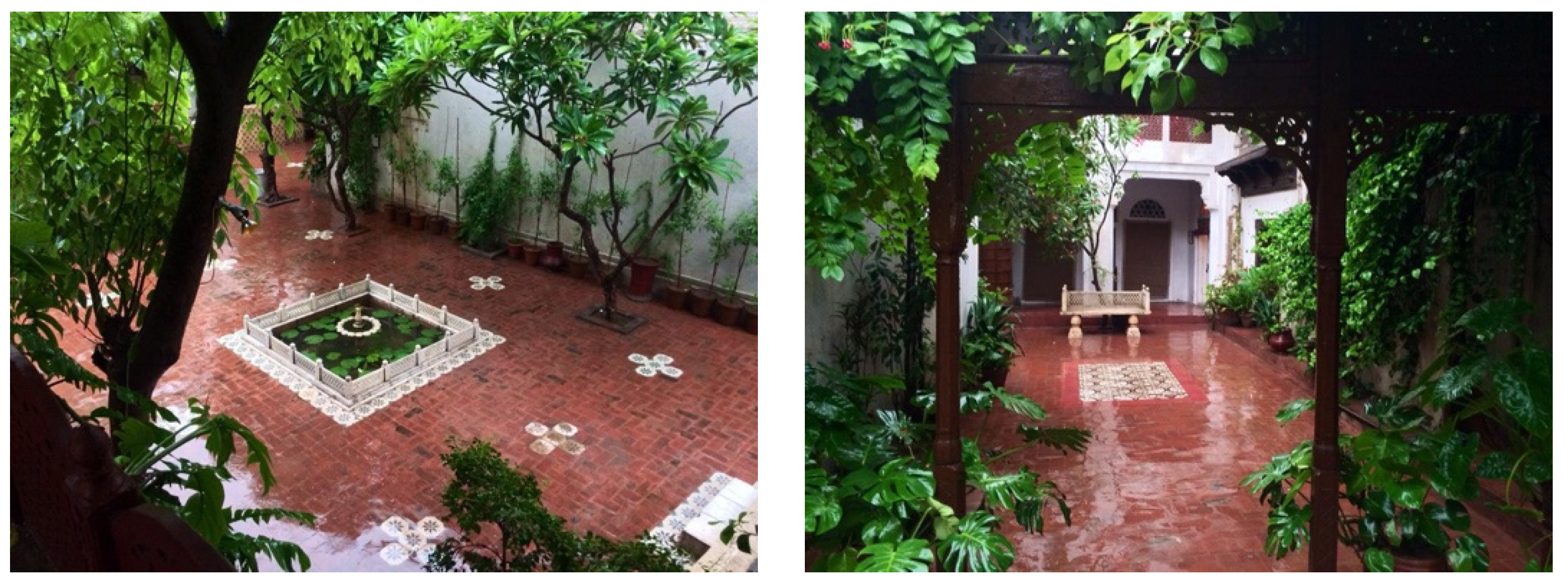


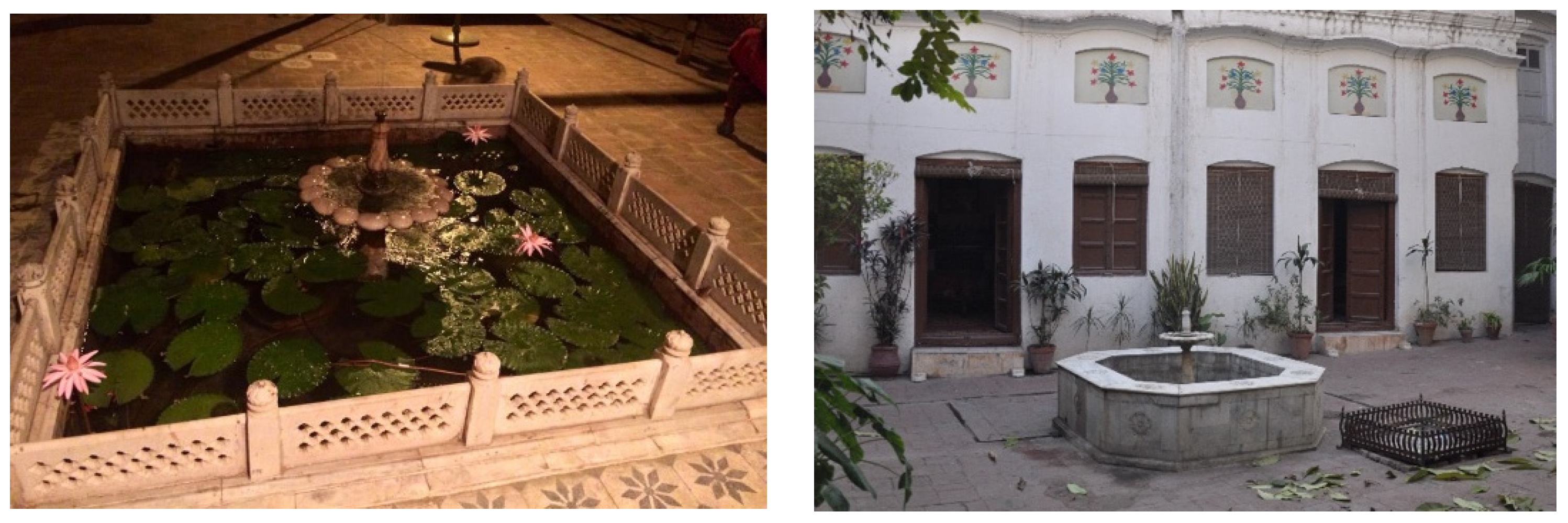

Publisher’s Note: MDPI stays neutral with regard to jurisdictional claims in published maps and institutional affiliations. |
© 2022 by the authors. Licensee MDPI, Basel, Switzerland. This article is an open access article distributed under the terms and conditions of the Creative Commons Attribution (CC BY) license (https://creativecommons.org/licenses/by/4.0/).
Share and Cite
Qureshi, R.A.; Shah, S.J.; Akhtar, M.; Abbass, W.; Mohamed, A. Investigating Sustainability of the Traditional Courtyard Houses Using Deep Beauty Framework. Sustainability 2022, 14, 6894. https://doi.org/10.3390/su14116894
Qureshi RA, Shah SJ, Akhtar M, Abbass W, Mohamed A. Investigating Sustainability of the Traditional Courtyard Houses Using Deep Beauty Framework. Sustainability. 2022; 14(11):6894. https://doi.org/10.3390/su14116894
Chicago/Turabian StyleQureshi, Rabia Ahmed, Sarah Javed Shah, Munazzah Akhtar, Wasim Abbass, and Abdullah Mohamed. 2022. "Investigating Sustainability of the Traditional Courtyard Houses Using Deep Beauty Framework" Sustainability 14, no. 11: 6894. https://doi.org/10.3390/su14116894
APA StyleQureshi, R. A., Shah, S. J., Akhtar, M., Abbass, W., & Mohamed, A. (2022). Investigating Sustainability of the Traditional Courtyard Houses Using Deep Beauty Framework. Sustainability, 14(11), 6894. https://doi.org/10.3390/su14116894





