Dynamic Versus Static Life Cycle Assessment of Energy Renovation for Residential Buildings
Abstract
:1. Introduction
2. State-of-the-Art
3. Materials and Methods
3.1. Description of the Life Cycle Assessment for Renovation Using a Static Approach
3.2. Description of the Life Cycle Assessment for Renovation Using a Dynamic Approach
3.2.1. Dynamic Approach for the Estimation of the Operational Energy Use
3.2.2. Cleaner Production
3.2.3. Changes in Electricity Mix
4. Description of the Case Study and the Renovation Options
5. Results
5.1. Energy Use
5.2. Environmental Impact
6. Discussion
7. Conclusions
Supplementary Materials
Author Contributions
Funding
Institutional Review Board Statement
Informed Consent Statement
Data Availability Statement
Acknowledgments
Conflicts of Interest
Abbreviations
| BAU | business as usual scenario |
| DLCA | dynamic life cycle assessment |
| DPWB | Diensten voor Programmatie van het Wetenschapsbeleid (Service for Pragramming Scientific Policies) |
| EHDD | equivalent heating degree days |
| EI | environmental impact |
| EOL | end of life |
| EPB | Energie, Prestatie & Binnenklimaat (Energy performance and indoor climate) |
| EPBD | Energy Performance of Buildings Directive |
| EPC | energy performance certificate |
| FPB | Federal Planning Bureau |
| GHG | greenhouse gas |
| GWP | global warming potential |
| GYEUH | gross yearly energy use for heating |
| LCA | life cycle assessment |
| LCI | life cycle inventory |
| LCIA | life cycle impact assessment |
| MMG | Milieugerelateerde Materiaalprestatie van Gebouwelementen (Environmental profile of building elements) |
| NYEUH | net yearly energy use for heating |
| NZEB | Nearly Zero Energy Building |
| PHPP | PassivHaus Projektierungs Pakket |
| RES | renewable energy sources |
| SHW | sanitary hot water |
| SPF | seasonal performance factor |
| TNH | temperature of no more heating |
| TOTEM | tool to optimise the total environmental impact of materials |
| TWH | temperature without heating |
References
- French, D. Kyoto Protocol to the United Nations Framework Convention on Climate Change. J. Environ. Law 1998. [Google Scholar] [CrossRef]
- United Nations Adoption of the Paris Agreement. 2015. Available online: https://unfccc.int/resource/docs/2015/cop21/eng/l09r01.pdf (accessed on 22 April 2022).
- United Nations. Transforming Our World: The 2030 Agenda for Sustainable Development. United Nations Sustainable Knowledge Platform. Sustainable Development Goals. 2015. Available online: https://sustainabledevelopment.un.org/content/documents/21252030%20Agenda%20for%20Sustainable%20Development%20web.pdf (accessed on 22 April 2022).
- European Commission on Resource Efficiency Opportunities in the Building Sector. COM(2014) 445 Final. 2014. Available online: https://ec.europa.eu/environment/eussd/pdf/SustainableBuildingsCommunication.pdf (accessed on 22 April 2022).
- Heidorn, E.; Attivissimo, V.; Ganea, D.; da Silva, M.; Begolli, A.; Gengler, C.; Colantonio, M. Energy, Transport and Environment Statistics. Statistical Books/Eurostat: 2019 Edition; Publications Office of the European Union: Luxemburg, 2019; ISBN 9789276109716. [Google Scholar]
- VEA. Renovatiepact Eindverslag Fase 1|16 December 2014—29 June 2015 (Translated Title: Renovation Pact Final Report Fase 1). 2015. Available online: https://www.energiesparen.be/sites/default/files/atoms/files/Eindverslag_eerstefaseRenovatiepact_290615_0.pdf (accessed on 22 April 2022).
- VEA. Verslag Studiedag 5 Jaar Renovatiepact (Translated Title: Report Seminar 5 Years Renovation Pact); Vlaams Energie Agentschap: Brussels, Belgium, 2019. [Google Scholar]
- Federal Government. Nationaal Energie- en Klimaatplan 2021–2030 (translated title: National Energy and Climate Plan 2021–2030). 2019. Available online: https://www.nationaalenergieklimaatplan.be/admin/storage/nekp/nekp-finaal-plan.pdf (accessed on 30 May 2022).
- Röck, M.; Saade, M.R.M.; Balouktsi, M.; Rasmussen, F.N.; Birgisdottir, H.; Frischknecht, R.; Habert, G.; Lützkendorf, T.; Passer, A. Embodied GHG Emissions of Buildings—The Hidden Challenge for Effective Climate Change Mitigation. Appl. Energy 2020, 258, 114107. [Google Scholar] [CrossRef]
- SIA. SIA 2040: Effizienzpfad Energie; SIA: Silver Spring, MD, USA, 2017. [Google Scholar]
- CEN EN15978; Sustainability of Construction Works—Assessment of Environmental Performance of Buildings—Calculation Method. European Committee for Standardization (CEN): Brussels, Belgium, 2011.
- Wulf, C.; Werker, J.; Ball, C.; Zapp, P.; Kuckshinrichs, W. Review of Sustainability Assessment Approaches Based on Life Cycles. Sustainability 2019, 11, 5717. [Google Scholar] [CrossRef] [Green Version]
- Vilches, A.; Garcia-Martinez, A.; Sanchez-Montañes, B. Life Cycle Assessment (LCA) of Building Refurbishment: A Literature Review. Energy Build. 2017, 135, 286–301. [Google Scholar] [CrossRef]
- Gusbin, D.; Devogelaer, D. Het Belgische Energielandschap Tegen 2050 (Translated Title: The Belgian Energy Scene by 2050). 2017. Available online: https://www.plan.be/uploaded/documents/201710270928090.For_Energy_2017_11531_F.pdf (accessed on 22 April 2022).
- Devogelaer, D.; Gusbin, D. Cost-Benefit Analysis of a Selection of Policy Scenarios on an Adequate Future Belgian Power System Economic Insights on Different Capacity Portfolio and Import Scenarios. 2017. Available online: https://www.plan.be/uploaded/documents/201702231020450.CBA_2017.pdf (accessed on 22 April 2022).
- Su, S.; Zhang, H.; Zuo, J.; Li, X.; Yuan, J. Assessment Models and Dynamic Variables for Dynamic Life Cycle Assessment of Buildings: A Review. Environ. Sci. Pollut. Res. 2021, 28, 26199–26214. [Google Scholar] [CrossRef]
- Sohn, J.; Kalbar, P.; Goldstein, B.; Birkved, M. Defining Temporally Dynamic Life Cycle Assessment: A Review. Integr. Environ. Assess. Manag. 2020, 16, 314–323. [Google Scholar] [CrossRef]
- Pehnt, M. Dynamic Life Cycle Assessment (LCA) of Renewable Energy Technologies. Renew. Energy 2006, 31, 55–71. [Google Scholar] [CrossRef]
- Asdrubali, F.; Baggio, P.; Prada, A.; Grazieschi, G.; Guattari, C. Dynamic Life Cycle Assessment Modelling of a NZEB Building. Energy 2020, 191, 116489. [Google Scholar] [CrossRef]
- Reinert, C.; Deutz, S.; Minten, H.; Dörpinghaus, L.; von Pfingsten, S.; Baumgärtner, N.; Bardow, A. Environmental Impacts of the Future German Energy System from Integrated Energy Systems Optimization and Dynamic Life Cycle Assessment. Comput. Chem. Eng. 2021, 153, 107406. [Google Scholar] [CrossRef]
- Collinge, W.O.; Rickenbacker, H.J.; Landis, A.E.; Thiel, C.L.; Bilec, M.M. Dynamic Life Cycle Assessments of a Conventional Green Building and a Net Zero Energy Building: Exploration of Static, Dynamic, Attributional, and Consequential Electricity Grid Models. Environ. Sci. Technol. 2018, 52, 11429–11438. [Google Scholar] [CrossRef]
- Lueddeckens, S.; Saling, P.; Guenther, E. Temporal Issues in Life Cycle Assessment—A Systematic Review. Int. J. Life Cycle Assess. 2020, 25, 1385–1401. [Google Scholar] [CrossRef]
- Janjua, S.Y.; Sarker, P.K.; Biswas, W.K. Sustainability Implications of Service Life on Residential Buildings—An Application of Life Cycle Sustainability Assessment Framework. Environ. Sustain. Indic. 2021, 10, 100109. [Google Scholar] [CrossRef]
- Levasseur, A.; Lesage, P.; Margni, M.; Deschěnes, L.; Samson, R. Considering Time in LCA: Dynamic LCA and Its Application to Global Warming Impact Assessments. Environ. Sci. Technol. 2010, 44, 3169–3174. [Google Scholar] [CrossRef] [PubMed]
- Kendall, A. Time-Adjusted Global Warming Potentials for LCA and Carbon Footprints. Int. J. Life Cycle Assess. 2012, 17, 1042–1049. [Google Scholar] [CrossRef]
- Shah, V.P.; Ries, R.J. A Characterization Model with Spatial and Temporal Resolution for Life Cycle Impact Assessment of Photochemical Precursors in the United States. Int. J. Life Cycle Assess. 2009, 14, 313–327. [Google Scholar] [CrossRef]
- Lebailly, F.; Levasseur, A.; Samson, R.; Deschênes, L. Development of a Dynamic LCA Approach for the Freshwater Ecotoxicity Impact of Metals and Application to a Case Study Regarding Zinc Fertilization. Int. J. Life Cycle Assess. 2014, 19, 1745–1754. [Google Scholar] [CrossRef]
- Shimako, A.H.; Tiruta-Barna, L.; Ahmadi, A. Operational Integration of Time Dependent Toxicity Impact Category in Dynamic LCA. Sci. Total Environ. 2017, 599–600, 806–819. [Google Scholar] [CrossRef]
- ISO 14040; Environmental Management—Life Cycle Assessment—Principles and Framework 2006. ISO: Geneva, Switzerland, 2006; Volume 20.
- ISO 14044; Environmental Management—Life Cycle Assessment—Requirements and Guidelines. ISO: Geneva, Switzerland, 2006.
- NBN EN 15804+A1; Duurzaamheid van Bouwwerken—Milieuverklaringen van Producten—Basisregels Voor de Productgroep Bouwproducten. Bureau for Standardization (NBN): Brussels, Belgium, 2014. Available online: https://www.nbn.be/shop/nl/norm/nbn-en-15804-a1-2014_37370/ (accessed on 22 April 2022).
- Lam, W.; Trigaux, D. Environmental Profile of Buildings [Update 2021]. 2021. Available online: https://www.totem-building.be/services/rest/downloads/download?id=1&lang=EN&transId=1 (accessed on 22 April 2022).
- Moreno Ruiz, E.; Valsasina, L.; FitzGerald, D.; Brunner, F.; Symeonidis, A.; Bourgault, G.; Wernet, G. Documentation of Changes Implemented in the Ecoinvent Database v3.6. 2019. Available online: https://ecoinvent.org/wp-content/uploads/2021/09/change_report_v3_6_20190912.pdf (accessed on 22 April 2022).
- OVAM. Environmental Profile of Building Elements; Openbare Vlaamse Afvalstoffenmaatschappij (OVAM): Brussels, Belgium, 2018. [Google Scholar]
- Habert, G.; Röck, M.; Steininger, K.; Lupísek, A.; Birgisdottir, H.; Desing, H.; Chandrakumar, C.; Pittau, F.; Passer, A.; Rovers, R.; et al. Carbon Budgets for Buildings: Harmonising Temporal, Spatial and Sectoral Dimensions. Build. Cities 2020, 1, 429–452. [Google Scholar] [CrossRef]
- Rockström, J.; Steffen, W.; Noone, K.; Persson, Å.; Chapin, F.S.; Lambin, E.; Lenton, T.M.; Scheffer, M.; Folke, C.; Schellnhuber, H.J.; et al. Planetary Boundaries: Exploring the Safe Operating Space for Humanity. Ecol. Soc. 2009, 14, 32. [Google Scholar] [CrossRef]
- Desing, H.; Widmer, R.; Beloin-Saint-Pierre, D.; Hischier, R.; Wäger, P. Powering a Sustainable and Circular Economy—An Engineering Approach to Estimating Renewable Energy Potentials within Earth System Boundaries. Energies 2019, 12, 4723. [Google Scholar] [CrossRef] [Green Version]
- De Koning, A.; Kleijn, R.; Huppes, G.; Sprecher, B.; van Engelen, G.; Tukker, A. Metal Supply Constraints for a Low-Carbon Economy? Resour. Conserv. Recycl. 2018, 129, 202–208. [Google Scholar] [CrossRef]
- Nansai, K.; Nakajima, K.; Kagawa, S.; Kondo, Y.; Shigetomi, Y.; Suh, S. Global Mining Risk Footprint of Critical Metals Necessary for Low-Carbon Technologies: The Case of Neodymium, Cobalt, and Platinum in Japan. Environ. Sci. Technol. 2015, 49, 2022–2031. [Google Scholar] [CrossRef] [PubMed]
- De Nocker, L.; Debacker, W. Annex: Monetisation of the MMG Method (Update 2017). 2018. Available online: https://publicaties.vlaanderen.be/view-file/26888 (accessed on 22 April 2022).
- Trigaux, D. Elaboration of a Sustainability Assessment Method for Neighbourhoods. Ph.D. Thesis, KU Leuven—Faculty of Engineering Science, Leuven, Belgium, 2017. [Google Scholar]
- Allacker, K. Sustainable Building—the Development of an Evaluation Method. 2010. Available online: https://limo.libis.be/primo-explore/fulldisplay?docid=LIRIAS1713941&context=L&vid=Lirias&search_scope=Lirias&tab=default_tab&fromSitemap=1 (accessed on 22 April 2022).
- BSI EN 15643-1; Sustainability of Construction Works—Sustainability Assessment of Buildings—Part 1: General Framework. British Standards Institution: London, UK, 2010.
- DPWB. Ontwerp En Thermische Uitrusting van Gebouwen—Deel 1 (Translated Title: Design and Technical Equipment of Buildings—Part 1); DPWB: Brussels, Belgium, 1984; Volume 1. [Google Scholar]
- DPWB. Ontwerp En Thermische Uitrusting van Gebouwen—Deel 2 (Translated Title: Design and Technical Equipment of Buildings—Part 2); DPWB: Brussels, Belgium, 1984; Volume 1. [Google Scholar]
- Feist, W.; Schnieders, J.; Loga, T.; Bisanz, C.; Mangold, D.; Ebel, W. Energiebilanzen Mit Dem Passivhaus Projektierungs Paket (Translated Title: Energy Balance with the Passive House Project Package); Passive House Institute: Darmstadt, Germany, 2001. [Google Scholar]
- VREG. Cijfers En Statistieken: Evolutie Energieverbruik (Translated Title: Data and Statistics: Evolution Energy Use). 2021. Available online: https://www.vreg.be/nl/energiemarkt-cijfers (accessed on 22 April 2022).
- NBN EN 16627; Sustainability of Construction Works—Assessment of Economic Performance of Buildings—Calculation Methods. Bureau voor Normalisatie: Brussels, Belgium, 2015.
- Delghust, M.; Roelens, W.; Tanghe, T.; de Weerdt, Y.; Janssens, A. Regulatory Energy Calculations versus Real Energy Use in High-Performance Houses. Build. Res. Inf. 2015, 43, 675–690. [Google Scholar] [CrossRef]
- Hens, H.; Parijs, W.; Deurinck, M. Energy Consumption for Heating and Rebound Effects. Energy Build. 2010, 42, 105–110. [Google Scholar] [CrossRef] [Green Version]
- Brounen, D.; Kok, N.; Quigley, J.M. Residential Energy Use and Conservation: Economics and Demographics. Eur. Econ. Rev. 2012, 56, 931–945. [Google Scholar] [CrossRef]
- Deurinck, M.; Saelens, D.; Roels, S. Assessment of the Physical Part of the Temperature Takeback for Residential Retrofits. Energy Build. 2012, 52, 112–121. [Google Scholar] [CrossRef]
- Guerra-Santin, O.; Itard, L. Occupants’ Behaviour: Determinants and Effects on Residential Heating Consumption. Build. Res. Inf. 2010. [Google Scholar] [CrossRef]
- Lambie, E.; Saelens, D. Renoveren Resulteert in Een Verhoogd Comfort (Translated Title: Renovation Results in Better Comfort). 2020. Available online: https://www.kennisplatform-renovatie.be/wp-content/uploads/2020/09/6_Proeftuin-KUL-Comfort-A4-8.pdf (accessed on 22 April 2022).
- Lambie, E. Evaluation of the Impact of Energy Renovation Measures. Ph.D. Thesis, Faculty of Engineering Science, Leuven, Belgium, 2021. [Google Scholar]
- Lambie, E.; Senave, M.; van de Vyver, I.; Saelens, D. Experimental Analysis of Indoor Temperature of Residential Buildings as an Input for Building Simulation Tools. Energy Procedia 2017, 132, 123–128. [Google Scholar] [CrossRef]
- Hun, D.E.; Childs, P.W.; Atchley, J.A.; Desjarlais, A.O. Effects from the Reduction of Air Leakage on Energy and Durability; Office of Scientific and Technical Information: Oak Ridge, TN, USA, 2013. [Google Scholar]
- Stanton, D. Using Component Air Leakage Models to Predict the Post-Retrofit Airtightness of a High Rise Residential Building. Master’s Thesis, University of Toronto, Toronto, ON, Canada, 2018. [Google Scholar]
- Laverge, J.; Delghust, M.; van den Bossche, N.; Janssens, A. Airtightness Assessment of Single Family Houses in Belgium. Int. J. Vent. 2014, 4, 379–390. [Google Scholar] [CrossRef]
- Alfano, D.F.R.; Dell’Isola, M.; Ficco, G.; Tassini, F. Experimental Analysis of Air Tightness in Mediterranean Buildings Using the Fan Pressurization Method. Build. Environ. 2012, 53, 16–25. [Google Scholar] [CrossRef]
- VEA. EPB-Cijferrapport: Procedures, Resultaten En Energetische Karakteristieken van Het Vlaamse Gebouwbestand (Translated Title: EPB-Data Report: Procedures, Results and Energetic Characteristics of the Flemish Building Stock); Vlaams Energie Agentschap: Brussels, Belgium, 2019. [Google Scholar]
- Flemish Government. Bepalingsmethode van Het Peil van Primair Energieverbruik van Residentiële Eenheden. Bijlage V.—Bepalingsmethode EPW. 2019. Available online: https://energiesparen.login.kanooh.be/sites/default/files/atoms/files/Bijlage%20EPW%2020181130%20vergunningenNA2019.pdf (accessed on 22 April 2022).
- Van de moortel, E.; Allacker, K.; de Troyer, F.; Stijnen, L.; Schoofs, E. Improving the Energy Performance of Existing Buildings: Search for Opportunities for Social Housing Companies. In Proceedings of the Building Simulation 2019: 16th Conference of IBPSA, Rome, Italy, 2–4 September 2020; pp. 3803–3810. [Google Scholar]
- Collinge, W.O.; Landis, A.E.; Jones, A.K.; Schaefer, L.A.; Bilec, M.M. Dynamic Life Cycle Assessment: Framework and Application to an Institutional Building. Int. J. Life Cycle Assess. 2013, 18, 538–552. [Google Scholar] [CrossRef]
- Frischknecht, R.; Büsser, S.; Krewitt, W. Environmental Assessment of Future Technologies: How to Trim LCA to Fit This Goal? Int. J. Life Cycle Assess. 2009, 14, 584–588. [Google Scholar] [CrossRef]
- Ferrari, A.M.; Volpi, L.; Settembre-Blundo, D.; García-Muiña, F.E. Dynamic Life Cycle Assessment (LCA) Integrating Life Cycle Inventory (LCI) and Enterprise Resource Planning (ERP) in an Industry 4.0 Environment. J. Clean. Prod. 2021, 286, 125314. [Google Scholar] [CrossRef]
- Ramon, D.; Allacker, K. Integrating Long Term Temporal Changes in the Belgian Electricity Mix in Environmental Attributional Life Cycle Assessment of Buildings. J. Clean. Prod. 2021, 297, 126624. [Google Scholar] [CrossRef]
- Devogelaer, D.; Gusbin, D. Insights in a Clean Energy Future for Belgium—Impact Assessment of the 2030 Climate & Energy Framework. 2018. Available online: https://www.plan.be/uploaded/documents/201805171245060.WP_1805_11575.pdf (accessed on 22 April 2022).
- Molse Bouwmaatschappij. Average Energy Use Based on Data of the Energy Supplyer; Molse Bouwmaatschappij: Mol, Belgium, 2019. [Google Scholar]
- TOTEM. Levensduren Binnen TOTEM (Translated Title: Service Life in TOTEM). 2019. Available online: https://www.totem-building.be/ (accessed on 22 April 2022).
- Viessman. Brochure Warmtepompen (Translated Title Brochure Heat Pumps). 2020. Available online: https://www.viessmann.be/nl/services/brochures.html (accessed on 22 April 2022).
- Allacker, K.; Verellen, E. Renoseec Report Task 5.1.2; KU Leuven Technologiecampus: Ghent, Belgium, 2018. [Google Scholar]
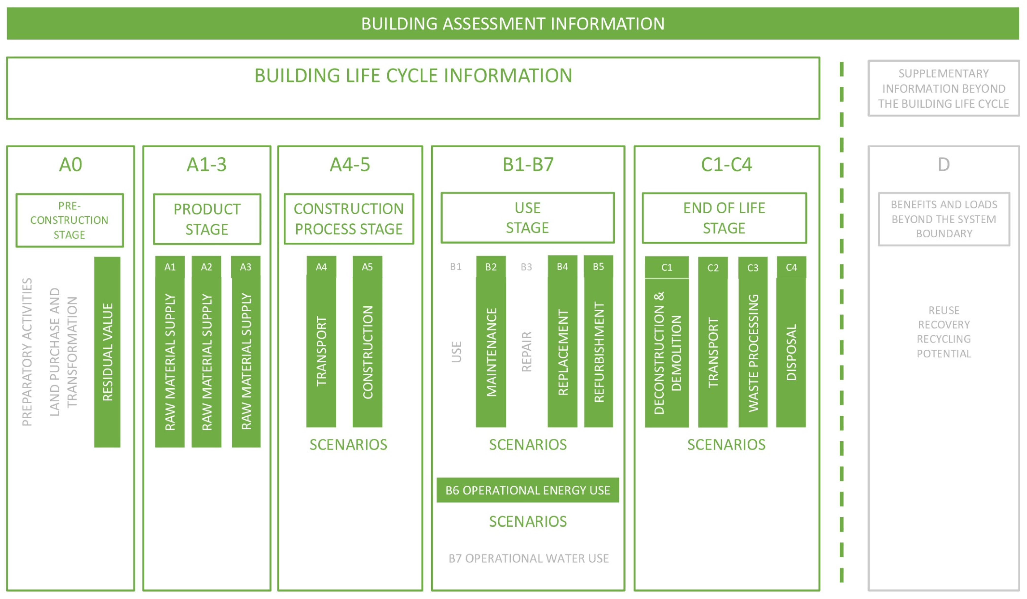
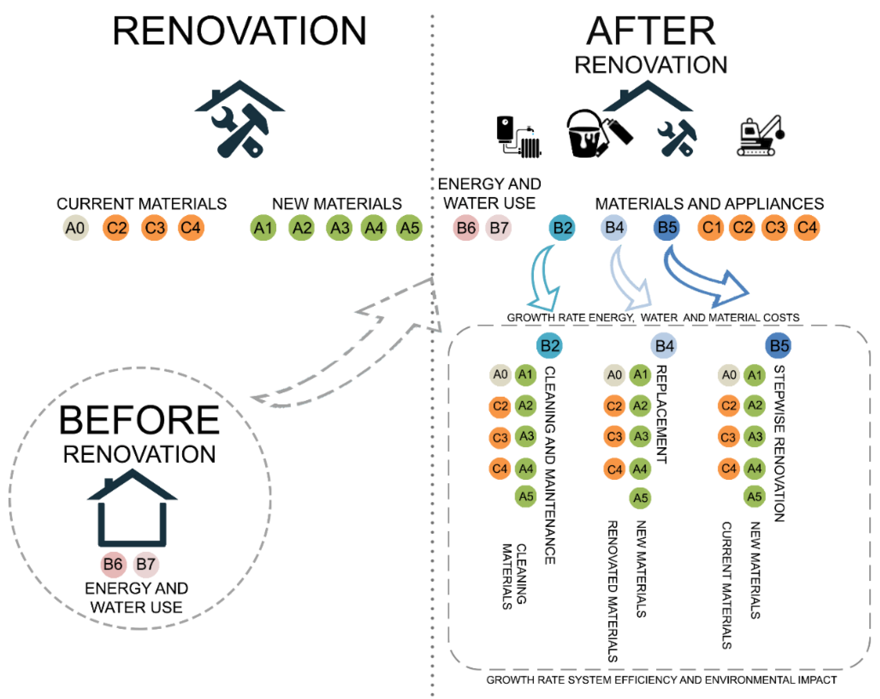
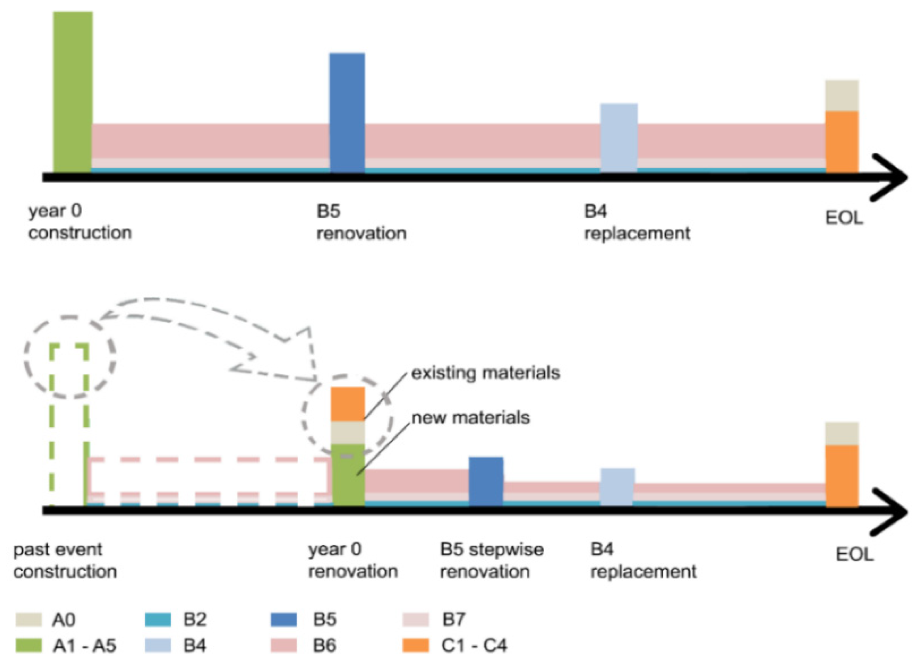
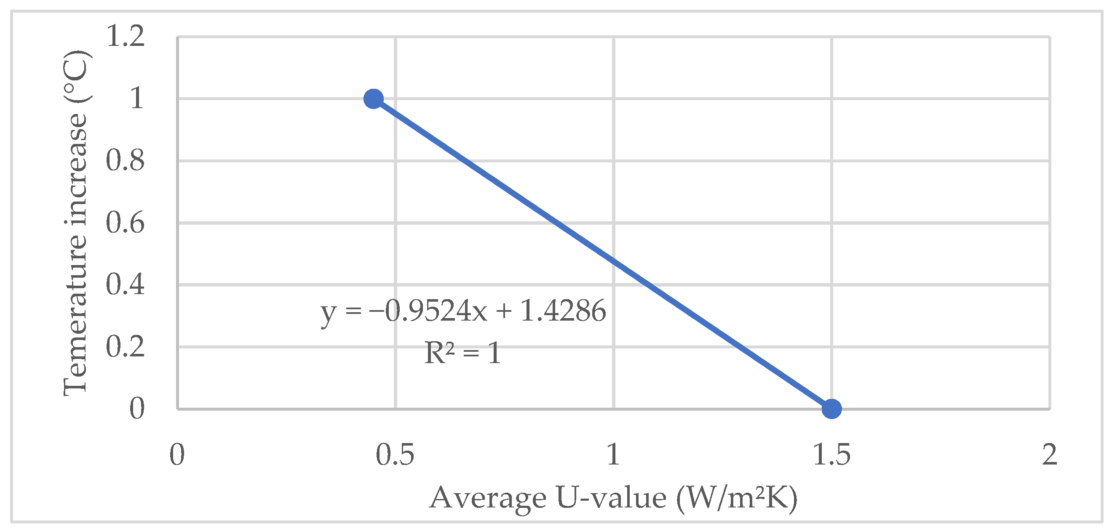
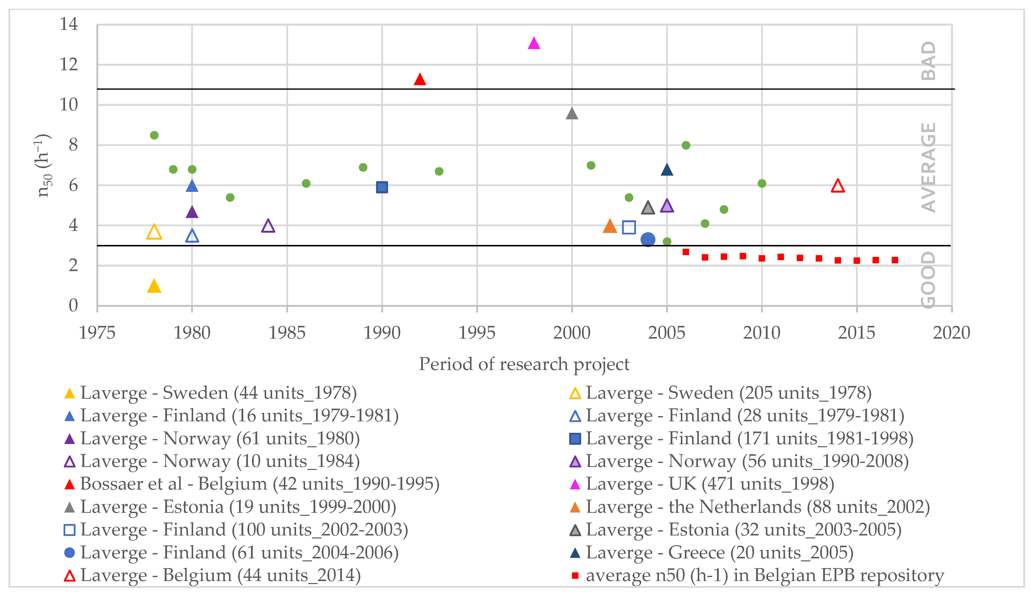
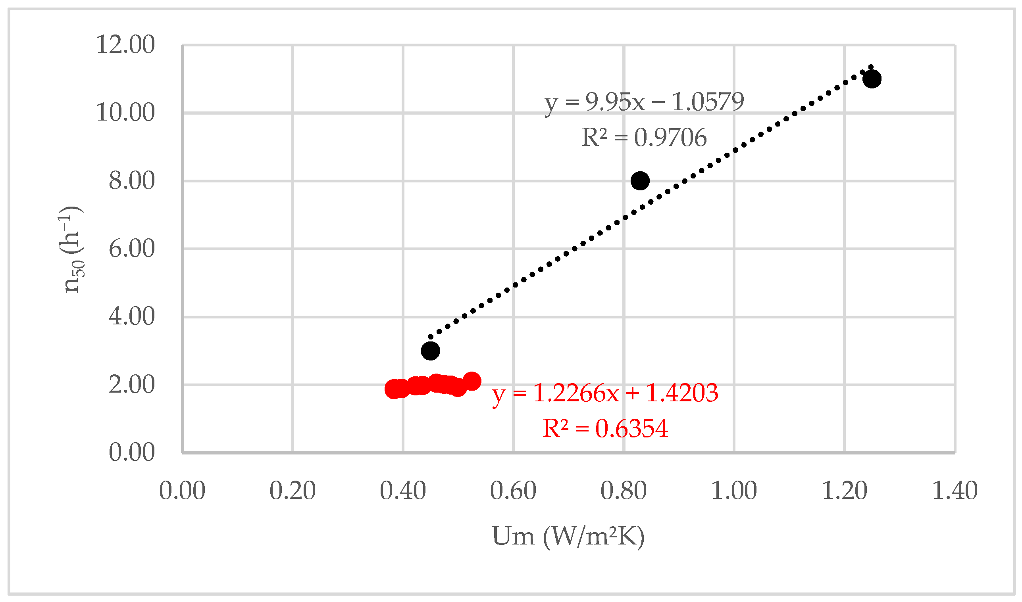

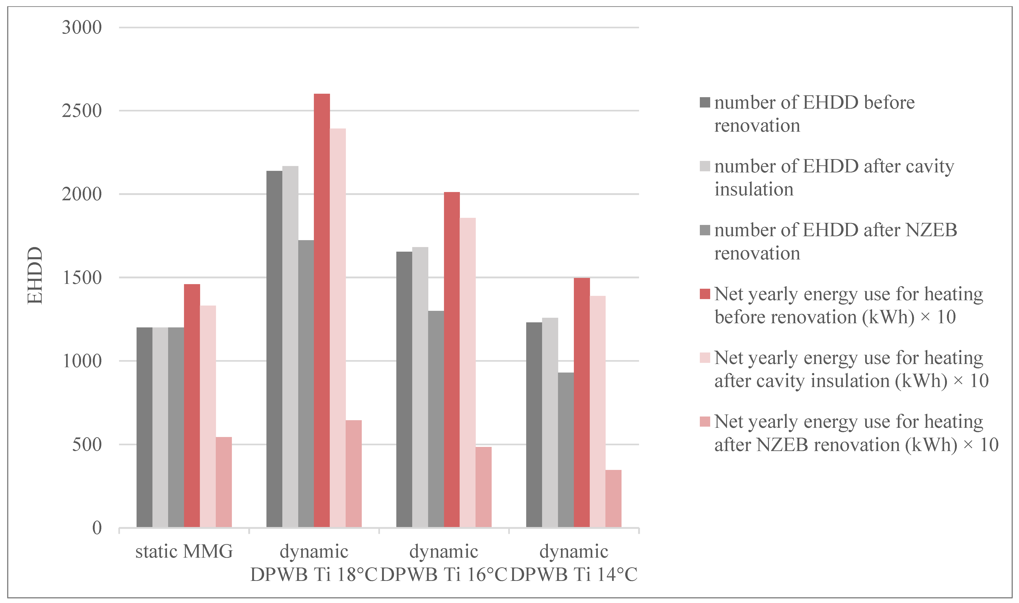
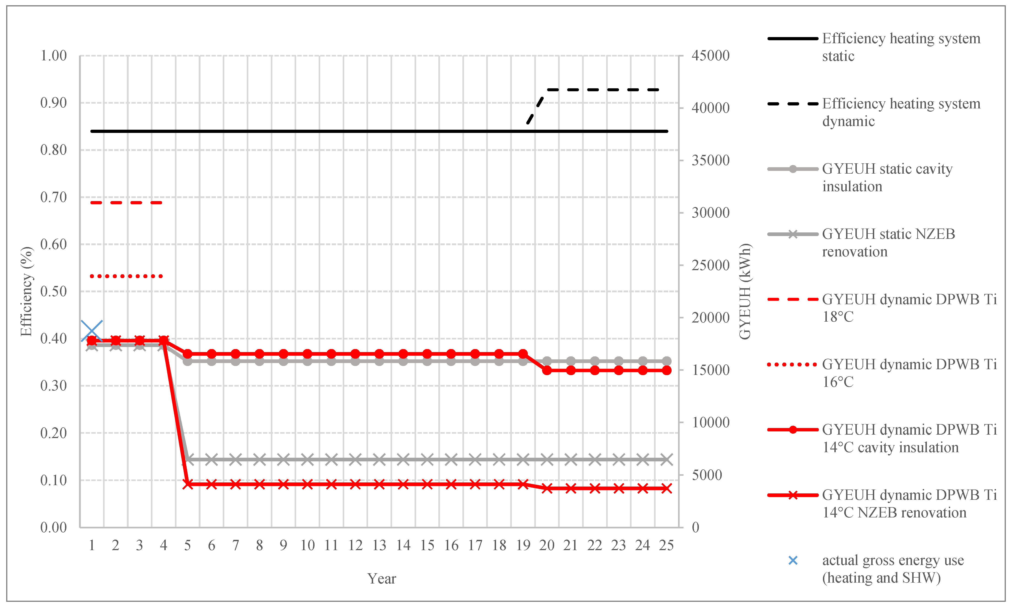
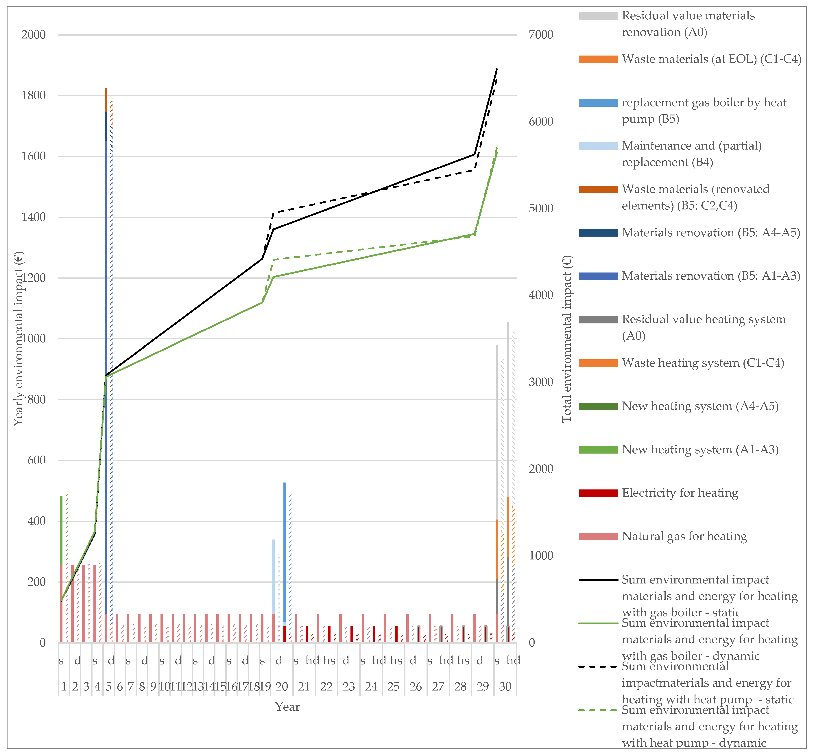
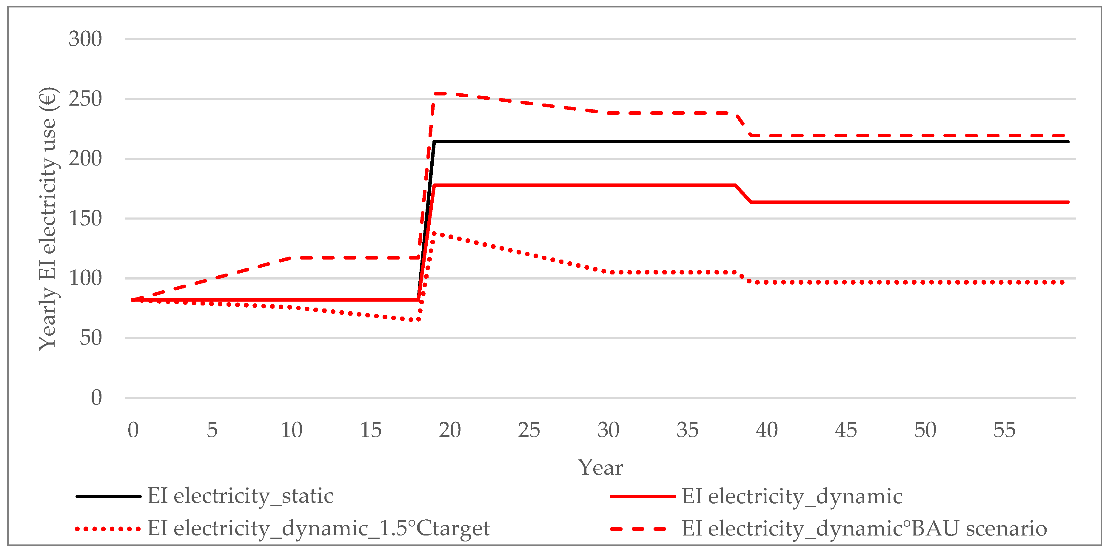

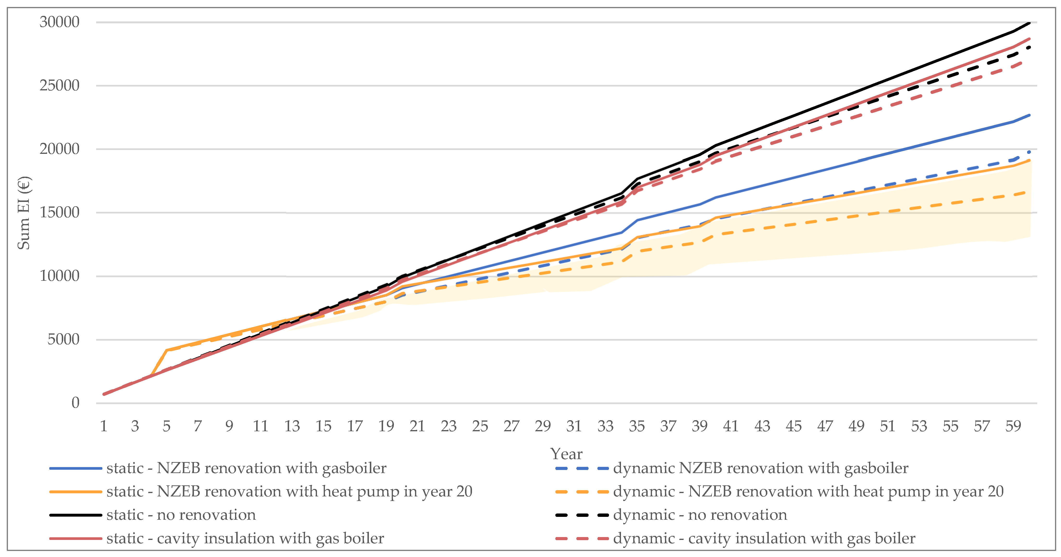
| Environmental Indicator | Unit | Monetary Value (€/Unit) | |
|---|---|---|---|
| CEN | Global warming | kg CO2 eqv. | 0.050 |
| Depletion of the stratospheric ozone layer | kg CFC-11 eqv. | 49.10 | |
| Acidification of land and water sources | kg SO2 eqv. | 0.43 | |
| Eutrophication | Kg (PO4)3- eqv. | 20 | |
| Formation of tropospheric ozone photochemical oxidants | kg ethene eqv. | 0.48 | |
| Abiotic depletion of non-fossil resources | kg Sb eqv. | 1.56 | |
| Abiotic depletion of fossil resources | MJ, net caloric value | 0 | |
| CEN+ | Human toxicity | ||
| Cancer effects | CTUh | 665,109 | |
| Non-cancer effects | CTUh | 144,081 | |
| Particulate matter | kg PM2.5 eqv. | 34 | |
| Ionising radiation, effect on human health | kg U235 eqv. | 9.7 × 10−4 | |
| Ecotoxicity: freshwater | CTUe | 3.70 × 10−5 | |
| Water scarcity | m3 water eqv. | 0.067 | |
| Land use: occupation: | |||
| soil organic matter | kg C deficit | 1.4 × 10−6 | |
| biodiversity | |||
| - urban: loss ES | m2.a | 0.30 | |
| - agricultural | m2.a | 6.0 × 10−3 | |
| - forest: biodiversity | m2.a | 2.2 × 10−4 | |
| Land use: transformation: | |||
| soil organic matter | kg C deficit | 1.4 × 10−6 | |
| biodiversity | |||
| - urban: | m2 | n.a. | |
| - agricultural | m2 | n.a. | |
| - forest, excl. tropical | m2 | n.a. | |
| - tropical rainforest | m2 | 27 |
| Parameters | Static MMG Method | Proposed Dynamic Parameter |
|---|---|---|
| Daily average indoor temperature | 18 °C before and after renovation | +1 °C after renovation, (sensitivity analysis: +2 °C to model changes in user behaviour) |
| Airtightness | Default v50 = 12 before and after renovation | Improvement after renovation, depending on the mean U-value |
| Number of EHHD | 1200 | Depending on the mean U-value, airtightness, and average indoor temperature |
| Efficiency heating system | Identical before and after renovation | Improvement at the moment of replacement |
| Production process construction products | No changes in the building service life | Reduced impact of materials due to cleaner production in the future |
| Electricity mix | No changes in the building service life | Changes in the electricity mix due to the phase-out of nuclear electricity production |
| Energy source for space heating | No changes in the building service life | Last replacement heating system before 2050 with the heat pump due to the phase-out of natural gas |
| Element | Construction | U Value (W/m2K) |
|---|---|---|
| Floor on grade 56 m2 |
| 3.46 |
| External walls 58 m2 |
| 1.10 |
| Flat roof 56 m2 |
| 0.60 |
| Windows 18 m2 | Aluminium frame with standard double glazing | 3.93 |
| Doors 8 m2 | Aluminium frame with standard double glazing and aluminium panels | 3.93 |
| Month | Solar Gains South Facade (MJ) | Solar Gains North Facade (MJ) |
|---|---|---|
| January | 386.90 | 82.57 |
| February | 568.54 | 136.98 |
| March | 837.40 | 259.29 |
| April | 975.12 | 380.98 |
| May | 1099.51 | 550.53 |
| June | 1049.25 | 597.80 |
| July | 1062.68 | 581.24 |
| August | 1087.52 | 476.20 |
| September | 1027.32 | 319.13 |
| October | 815.47 | 200.03 |
| November | 481.88 | 99.13 |
| December | 314.24 | 64.30 |
| Element | Renovation Measures | Final U Value (W/m2K) |
|---|---|---|
| Floor on grade 56 m2 | Remove existing tiles and screed, New insulation: PUR 10 cm, ƛ 0.03 W/m2K New cement-based screed and ceramic tiles | 0.22 |
| External walls 58 m2 | Keep existing cavity wall New external insulation: mineral wool 14 cm, ƛ 0,04 W/m2K, finished with façade tiles | 0.23 |
| Flat roof 56 m2 | Keep existing insulation and roof covering New insulation: mineral wool 10 cm, ƛ 0,04 W/m2K New EPDM roof covering | 0.24 |
| Windows 18 m2 | Thermally-interrupted aluminium frame with improved double glazing | 1.5 |
| Doors 8 m2 | Thermally-interrupted aluminium frame with improved double glazing and insulated aluminium panels | 1.5 |
| Um (W/m2K) | ||||||
|---|---|---|---|---|---|---|
| 1657.68 | 1.24 | 1.05 | 0.85 | 0.65 | 0.40 | |
| Ti (°C) | 14 | 1231 | 1169 | 1087 | 981 | 780 |
| 15 | 1443 | 1381 | 1293 | 1167 | 931 | |
| 16 | 1655 | 1593 | 1505 | 1379 | 1102 | |
| 17 | 1891 | 1816 | 1717 | 1591 | 1302 | |
| 18 | 2139 | 2059 | 1953 | 1803 | 1514 | |
| 19 | 2412 | 2326 | 2203 | 2042 | 1726 | |
| 20 | 2710 | 2611 | 2476 | 2299 | 1938 | |
| 21 | 3047 | 2922 | 2773 | 2572 | 2179 | |
| Change in Parameter | Effect on Result |
|---|---|
| Growth rate efficiency heat pump 0.5 instead of 0.796% | EI for NZEB renovation with a heat pump over 60 years is 14% lower than the EI of the NZEB renovation with the gas boiler when a growth rate for the efficiency of the heat pump of 0.5% is assumed. The difference in the EI with the heat pump compared to a condensing gas boiler is 2% smaller than the originally assumed growth rate (0.796%). However, this does not result in a different decision on the renovation. |
| EI for NZEB renovation with a heat pump over 60 years in a dynamic approach is 11% lower than estimated with the static approach when a growth rate of 0.5% is assumed. When a growth rate of 0.796% is assumed, the EI estimated with the dynamic approach is 13% lower than estimated with the static approach. | |
| Growth rate cleaner production −1% instead of −0.1% | Increasing the growth rate for cleaner production results in a reduction of the EI over 60 years of 1% for the low-cost renovation and 2% for the NZEB renovation. |
| Growth rate cleaner production −10% tov −0.1% | Reduction in EI over 60 years: −4% for no renovation and low impact renovation, −9% for NZEB renovation. |
| Change SPF heat pump to 3.27 instead of 2.86 | The EI for the NZEB renovation with a heat pump with an SPF of 3.27, assuming the 1.5 °C target scenario for electricity production is 26% lower than the EI estimated with the static approach. In the BAU scenario, an increase of the EI of 3% was found compared to the static approach. These results are comparable with results assuming an SPF of 2.86. |
Publisher’s Note: MDPI stays neutral with regard to jurisdictional claims in published maps and institutional affiliations. |
© 2022 by the authors. Licensee MDPI, Basel, Switzerland. This article is an open access article distributed under the terms and conditions of the Creative Commons Attribution (CC BY) license (https://creativecommons.org/licenses/by/4.0/).
Share and Cite
Van de moortel, E.; Allacker, K.; De Troyer, F.; Schoofs, E.; Stijnen, L. Dynamic Versus Static Life Cycle Assessment of Energy Renovation for Residential Buildings. Sustainability 2022, 14, 6838. https://doi.org/10.3390/su14116838
Van de moortel E, Allacker K, De Troyer F, Schoofs E, Stijnen L. Dynamic Versus Static Life Cycle Assessment of Energy Renovation for Residential Buildings. Sustainability. 2022; 14(11):6838. https://doi.org/10.3390/su14116838
Chicago/Turabian StyleVan de moortel, Els, Karen Allacker, Frank De Troyer, Erik Schoofs, and Luc Stijnen. 2022. "Dynamic Versus Static Life Cycle Assessment of Energy Renovation for Residential Buildings" Sustainability 14, no. 11: 6838. https://doi.org/10.3390/su14116838
APA StyleVan de moortel, E., Allacker, K., De Troyer, F., Schoofs, E., & Stijnen, L. (2022). Dynamic Versus Static Life Cycle Assessment of Energy Renovation for Residential Buildings. Sustainability, 14(11), 6838. https://doi.org/10.3390/su14116838







