Analyzing the Level of Detail of Construction Schedule for Enabling Site Logistics Planning (SLP) in the Building Information Modeling (BIM) Environment
Abstract
1. Introduction
1.1. BIM Tools for SLP
1.2. Simulation of Different Type of Resources in the BIM Environment
1.3. Structure and Dataset of the BIM Model for SLP
- Construction schedule and 4D BIM model developed only for building elements (without site objects);
- Construction schedule and 4D BIM model, which include site elements without their dynamic movements—static layout models;
- Construction schedule and 4D BIM model, which include site elements with their dynamic movements—dynamic layout models.
- Regarding the level of detail of a 3D BIM model, resources and schedule change progressively from more general to more detailed during different project phases;
- Few different concepts define the level of detail of the 3D BIM model (each concept defines a different number of levels, but requirements for each level are quite clearly defined);
- The concepts which define the level of detail of the 3D BIM model are not clearly connected with the requirements for SLP during different project phases;
- There is no specific concept which defines the level of detail of BIM resources (materials, temporary facilities, equipment, machinery, workers, workspace) for SLP in the BIM environment during different project phases;
- Few different concepts define the level of detail of the construction schedule (each concept defines a different number of levels, but the requirements for each level are neither clearly defined nor clearly connected with requirements for SLP during different project phases).
1.4. Problem, Aims, and Outline of the Paper
2. Materials and Methods
- 1.
- Material (input project documentation) analyses;
- 2.
- Development of the 4D BIM model (including dynamic site layout);
- 3.
- Analysis of the results and the definition of the framework for the further standardization of the level of detail in a construction schedule for site logistics planning.
- Project—production hall;
- Buildings—offices, production plant, warehouse;
- Floors—foundations, ground floor, first floor, and roof (offices); foundations, ground floor, and roof (production plant and warehouse);
- Construction elements—slab foundations, steel columns, steel beams, L-profile facade panels, roof frame rafter, roof purlin, roof bracing, and roof panels (offices, production plant, and warehouse); slab, stairs, and partition walls (offices).
- 1.
- Level 1 (red)—project;
- 2.
- Level 2 (blue)—work type;
- 3.
- Level 3 (yellow)—groups of works (site preparation works and site demobilization works) and building (construction works);
- 4.
- Level 4 (green)– floor;
- 5.
- Level 5 (orange)—construction element;
- 6.
- Level 6 (no color)—activities.
3. Results
3.1. Temporary Facilities and Storage Spaces Placement
3.2. Schedule Definition for Site Logistics Planning in the BIM Environment and Resources Assignment
- Truck for material delivery and removal;
- Forklift for material loading, unloading, and horizontal transportation of materials;
- Truck mixer for concrete delivery;
- Mobile crane for the vertical transportation of materials;
- Truck concrete pump for the vertical and horizontal transportation of concrete.
3.3. 4D BIM Modeling and Dynamic Site Layout Extraction
4. Discussion
- Dynamic site layout enables the inspection of workflow (4D) clashes [34,35,36], managing transport routes [22,37], the calculation of storage and accommodation capacities [38,39,40], supply chain visualization [41], resource management, workspace management, and workspace conflict identification [67,84];
- In SLP processes it is necessary to distinguish the LOD of the site elements and elements of the 3D model [61];
- There is no standard definition of LOD for site elements [71] and no standardized product description within equipment libraries (ambiguous expressions and attributes, uncertain categories, etc.) [90,95,96], which requires the development of the same elements in deferent LOD to define guidelines for construction resources’ LOD definition and the testing of different resources LOD in the SLP process during the development of site layout during different project phases;
- Currently, temporary structures are manually embedded to the BIM model through the equipment libraries, temporary facilities libraries, or other type of object libraries [24,68], which requires the further testing of the development processes of BIM objects (define software tools, exchange standards, problems with usage in a 4D BIM environment, process for changing the LOD of such objects, etc.).
5. Conclusions
Supplementary Materials
Author Contributions
Funding
Institutional Review Board Statement
Informed Consent Statement
Data Availability Statement
Conflicts of Interest
References
- Mêda, P.; Sousa, H. Towards Software Integration in the Construction Industry–ERP and ICIS Case Study. In Proceedings of the 29th CIB W78 International Conference, Beirut, Lebanon, 17–19 September 2012. [Google Scholar]
- Das, M.; Cheng, J.; Law, K. An ontology-based web service framework for construction supply chain collaboration and management. Eng. Constr. Archit. Manag. 2015, 22, 551–572. [Google Scholar] [CrossRef]
- Dixit, S. Study of factors affecting the performance of construction projects in AEC industry. Organ. Technol. Manag. Constr. Int. J. 2021, 12, 2275–2282. [Google Scholar] [CrossRef]
- Dahlin, P.; Pesämaa, O. Drivers of cost and time overruns: A client and contractor perspective. Organ. Technol. Manag. Constr. Int. J. 2021, 13, 2374–2382. [Google Scholar] [CrossRef]
- Sundquist, V.; Lars-Erik Gadde, L.E.; Hulthén, K. Reorganizing construction logistics for improved performance. Constr. Manag. Econ. 2018, 36, 49–65. [Google Scholar] [CrossRef]
- Park, M.; Yang, Y.; Lee, H.S.; Han, S.; Ji, S.H. Floor-level construction material layout planning model considering actual travel path. J. Constr. Eng. Manag. 2012, 138, 905–915. [Google Scholar] [CrossRef]
- Songa, X.; Pena-Mora, F.; Shen, C.; Zhang, Z.; Xu, J. Modelling the effect of multi-stakeholder interactions on construction site layout planning using agent-based decentralized optimization. Autom. Constr. 2019, 107, 102927. [Google Scholar] [CrossRef]
- Caldart, C.W.; Scheer, S. Construction site design planning using 4D BIM modeling. Gestão Produção 2022, 29, e5312. [Google Scholar] [CrossRef]
- Hammad, A.W. A multi-objective construction site layout planning problem solved through integration of location and traffic assignment models. Constr. Manag. Econ. 2020, 38, 756–772. [Google Scholar] [CrossRef]
- Whitlock, K.; Abanda, F.H.; Manjia, M.B.; Pettang, C.; Nkeng, G.E. 4D BIM for Construction Logistics Management. CivilEng 2021, 2, 18. [Google Scholar] [CrossRef]
- Pérez, C.T.; Costa, D.B. Increasing production efficiency through the reduction of transportation activities and time using 4D BIM simulations. Eng. Constr. Archit. Manag. 2021, 28, 2222–2247. [Google Scholar] [CrossRef]
- Bakchan, A.; Faust, K.M.; Leite, F. Seven-dimensional automated construction waste quantification and management framework: Integration with project and site planning. Resour. Conserv. Recycl. 2019, 146, 462–474. [Google Scholar] [CrossRef]
- Tao, G.; Feng, H.; Feng, J.; Wang, T. Dynamic Multi-objective Construction Site Layout Planning Based on BIM. KSCE J. Civ. Eng. 2022, 26, 1522–1534. [Google Scholar] [CrossRef]
- Fountain, J.; Langar, S. Building Information Modeling (BIM) outsourcing among general contractors. Autom. Constr. 2018, 95, 107–117. [Google Scholar] [CrossRef]
- Vycital, M.; Jarský, C. An automated nD model creation on BIM models. Organ. Technol. Manag. Constr. Int. J. 2020, 12, 2218–2231. [Google Scholar] [CrossRef]
- De Gaetani, C.I.; Mert, M.; Migliaccio, F. Interoperability analyses of BIM platforms for construction management. Appl. Sci. 2020, 10, 4437. [Google Scholar] [CrossRef]
- Schwabe, K.; König, M.; Teizer, J. BIM applications of rule-based checking in construction site layout planning tasks. In Proceedings of the 33rd International Symposium on Automation and Robotics in Construction, Auburn, CA, USA, 18–21 July 2016. [Google Scholar]
- Drozd, W.; Kowalik, M. Use of BIM tools for organization of the construction site in the aspect of work safety. IOP Conf. Ser. Mater. Sci. Eng. 2019, 471, 112041. [Google Scholar] [CrossRef]
- Brito, D.M.; Ferreira, E.A. Strategies for representation and analyses of 4D modeling applied to construction project management. Procedia Econ. Financ. 2015, 21, 374–382. [Google Scholar] [CrossRef]
- Bortolini, R.; Formoso, C.T.; Viana, D.D. Site logistics planning and control for engineer-to-order prefabricated building systems using BIM 4D modeling. Autom. Constr. 2019, 98, 248–264. [Google Scholar] [CrossRef]
- Kumar, S.S.; Cheng, J.C. A BIM-based automated site layout planning framework for congested construction sites. Autom. Constr. 2015, 59, 24–37. [Google Scholar] [CrossRef]
- Jupp, J. 4D BIM for environmental planning and management. Procedia Eng. 2017, 180, 190–201. [Google Scholar] [CrossRef]
- Astour, H.; Franz, V. BIM-and simulation-based site layout planning. In Proceedings of the International Conference on Computing in Civil and Building Engineering, Orlando, FL, USA, 23–25 June 2014. [Google Scholar]
- Cassano, M.; Trani, M.L. LOD standardization for construction site elements. Procedia Eng. 2017, 196, 1057–1064. [Google Scholar] [CrossRef]
- Wang, W.C.; Weng, S.W.; Wang, S.H.; Chen, C.Y. Integrating building information models with construction process simulations for project scheduling support. Autom. Constr. 2014, 37, 68–80. [Google Scholar] [CrossRef]
- Tserng, H.P.; Ho, S.P.; Jan, S.H. Developing BIM-assisted as-built schedule management system for general contractors. J. Civ. Eng. Manag. 2014, 20, 47–58. [Google Scholar] [CrossRef]
- Marzouk, M.; Al Daoor, I. Simulation of labor evacuation: The case of housing construction projects. HBRC J. 2018, 14, 198–206. [Google Scholar] [CrossRef][Green Version]
- Abbasi, S.; Taghizade, K.; Noorzai, E. BIM-based combination of takt time and discrete event simulation for implementing just in time in construction scheduling under constraints. J. Constr. Eng. Manag. 2020, 146, 04020143. [Google Scholar] [CrossRef]
- Wang, H.W.; Lina, J.R.; Jian-Ping Zhang, J.P. Work package-based information modeling for resource-constrained scheduling of construction projects. Autom. Constr. 2020, 109, 102958. [Google Scholar] [CrossRef]
- Yu, Q.; Li, K.; Luo, H. A BIM-based dynamic model for site material supply. Procedia Eng. 2016, 164, 526–533. [Google Scholar] [CrossRef]
- Zolfagharian, S.; Irizarry, J. Current trends in construction site layout planning. In Proceedings of the Construction Research Congress 2014: Construction in a Global Network, Atlanta, GA, USA, 19–21 May 2014. [Google Scholar]
- Ma, H.; Zhang, H.; Chang, P. 4D-Based Workspace Conflict Detection in Prefabricated Building Constructions. J. Constr. Eng. Manag. 2020, 146, 04020112. [Google Scholar] [CrossRef]
- Tariq, S.; Hussein, M.; Wang, R.D.; Zayed, T. Trends and developments of on-site crane layout planning 1983–2020: Bibliometric, scientometric and qualitative analyzes. Constr. Innov. 2021. [Google Scholar] [CrossRef]
- Sloot, R.N.F.; Heutink, A.; Voordijk, J.T. Assessing usefulness of 4D BIM tools in risk mitigation strategies. Autom. Constr. 2019, 106, 102881. [Google Scholar] [CrossRef]
- Heesom, D.; Mahdjoubi, L.; Proverbs, D. A dynamic VR system for visualizing construction space usage. In Proceedings of the Construction Research Congress, Honolulu, HI, USA, 19–21 March 2003. [Google Scholar]
- Bortolini, R.; Shigaki, J.S.; Formoso, C.T. Site Logistic planning and control using 4D Modeling: A Study in a Lean Car Factory Building Site. In Proceedings of the 23rd Annual Conference of the International Group for Lean Construction, Perth, Australia, 28–31 July 2015. [Google Scholar]
- Wang, J.; Zhang, X.; Shou, W.; Wang, X.; Xu, B.; Kim, M.J.; Wu, P. A BIM-based approach for automated tower crane layout planning. Autom. Constr. 2015, 59, 168–178. [Google Scholar] [CrossRef]
- Cheng, J.C.P.; Kumar, S.S. A BIM based construction site layout planning framework considering actual travel paths. In Proceedings of the 31st International Symposium on Automation and Robotics in Construction and Mining, Sydney, Australia, 9–11 July 2014. [Google Scholar]
- Razavialavi, S.; Abourizk, S.; Alanjari, P. Estimating the size of temporary facilities in construction site layout planning using simulation. In Proceedings of the Construction Research Congress 2014: Construction in a Global Network, Atlanta, GA, USA, 19–21 May 2014. [Google Scholar]
- Kassem, M.; Dawood, N.; Chavada, R. Construction workspace management within an Industry Foundation Class-Compliant 4D tool. Autom. Constr. 2015, 52, 42–58. [Google Scholar] [CrossRef]
- Cheng, C.P.; Kumar, S. A BIM-based framework for material logistics planning. In Proceedings of the 23rd Annual Conference of the International Group for Lean Construction, Perth, Australia, 29–31 July 2015. [Google Scholar]
- Ning, X.U.; Guangbin, W. Study on Resource Management for Prefabricated Concrete Building Based on BIM Technology. MATEC Web Conf. 2019, 275, 05002. [Google Scholar] [CrossRef]
- Sulankivi, K.; Makela, T.; Kiviniemi, M. BIM-based site layout and safety planning. In Proceedings of the First International Conference on Improving Construction and Use through Integrated Design Solutions, Espoo, Finland, 10–12 June 2009. [Google Scholar]
- Sulankivi, K.; Kähkönen, K.; Mäkelä, T.; Kiviniemi, M. 4D-BIM for construction safety planning. In Proceedings of the 18th CIB World Building Congress, Salford, UK, 10–13 May 2010. [Google Scholar]
- Getuli, V.; Ventura, S.M.; Capone, P.; Ciribini, A.L. A BIM-based construction supply chain framework for monitoring progress and coordination of site activities. Procedia Eng. 2016, 164, 542–549. [Google Scholar] [CrossRef]
- Deng, Y.; Gan, V.J.; Das, M.; Cheng, J.C.; Anumba, C. Integrating 4D BIM and GIS for construction supply chain management. J. Constr. Eng. Manag. 2019, 145, 1–14. [Google Scholar] [CrossRef]
- Ozumba, A.O.; Ojiako, U.; Shakantu, W.; Marshall, A.; Chipulu, M. Process need areas and technology adoption in construction site management. J. Constr. Dev. Ctries. 2019, 24, 123–155. [Google Scholar] [CrossRef]
- Hammad, A.W.; da Costa, B.B.; Soares, C.A.; Haddad, A.N. The Use of Unmanned Aerial Vehicles for Dynamic Site Layout Planning in Large-Scale Construction Projects. Buildings 2021, 11, 602. [Google Scholar] [CrossRef]
- Le, P.L.; Dao, T.M.; Chaabane, A. BIM-based framework for temporary facility layout planning in construction site: A hybrid approach. Constr. Innov. 2019, 19, 424–464. [Google Scholar] [CrossRef]
- Irizarry, J.; Karan, E.P.; Jalaei, F. Integrating BIM and GIS to improve the visual monitoring of construction supply chain management. Autom. Constr. 2013, 31, 241–254. [Google Scholar] [CrossRef]
- Kang, T.W.; Hong, C.H. A study on software architecture for effective BIM/GIS-based facility management data integration. Autom. Constr. 2015, 54, 25–38. [Google Scholar] [CrossRef]
- AlSaggaf, A.; Jrade, A. ArcSPAT: An integrated building information modeling (BIM) and geographic information system (GIS) model for site layout planning. Int. J. Constr. Manag. 2021, 1–23. [Google Scholar] [CrossRef]
- Wang, X.; Love, P.E.; Kim, M.J.; Park, C.S.; Sing, C.P.; Hou, L. A conceptual framework for integrating building information modeling with augmented reality. Autom. Constr. 2013, 34, 37–44. [Google Scholar] [CrossRef]
- Wang, X.; Love, P.E.; Davis, P.R. BIM+ AR: A framework of bringing BIM to construction site. In Proceedings of the Construction Research Congress 2012: Construction Challenges in a Flat World, West Lafayette, IN, USA, 21–23 May 2012. [Google Scholar]
- Lorenzo, T.M.; Benedetta, B.; Manuele, C.; Davide, T. BIM and QR-code. A synergic application in construction site management. Procedia Eng. 2014, 85, 520–528. [Google Scholar] [CrossRef]
- Chen, Q.; Adey, B.T.; Haas, C.; Hall, D.M. Using look-ahead plans to improve material flow processes on construction projects when using BIM and RFID technologies. Constr. Innov. 2020, 20, 471–508. [Google Scholar] [CrossRef]
- Li, H.; Chan, G.; Skitmore, M. Integrating real time positioning systems to improve blind lifting and loading crane operations. Constr. Manag. Econ. 2013, 31, 596–605. [Google Scholar] [CrossRef]
- Young, D.A.; Haas, C.T.; Goodrum, P.; Caldas, C. Improving construction supply network visibility by using automated materials locating and tracking technology. J. Constr. Eng. Manag. 2011, 137, 976–984. [Google Scholar] [CrossRef]
- Manzoor, B.; Othman, I.; Pomares, J.C. Digital Technologies in the Architecture, Engineering and Construction (AEC) Industry—A Bibliometric—Qualitative Literature Review of Research Activities. Int. J. Environ. Res. Public Health 2021, 18, 16135. [Google Scholar] [CrossRef]
- Arif, F.; Khan, W.A. Smart progress monitoring framework for building construction elements using videography–MATLAB–BIM integration. Int. J. Civ. Eng. 2021, 19, 717–732. [Google Scholar] [CrossRef]
- Schwabe, K.; Teizer, J.; König, M. Applying rule-based model-checking to construction site layout planning tasks. Autom. Constr. 2019, 97, 205–219. [Google Scholar] [CrossRef]
- Mäki, T.; Kerosuo, H. Site managers’ daily work and the uses of building information modelling in construction site management. Constr. Manag. Econ. 2015, 33, 163–175. [Google Scholar] [CrossRef]
- Guerra, B.C.; Leite, F. Bridging the Gap between Engineering and Construction 3D Models in Support of Advanced Work Packaging. J. Leg. Aff. Disput. Resolut. Eng. Constr. 2020, 12, 04520029. [Google Scholar] [CrossRef]
- Amer, F.; Koh, H.Y.; Golparvar-Fard, M. Automated Methods and Systems for Construction Planning and Scheduling: Critical Review of Three Decades of Research. J. Constr. Eng. Manag. 2021, 147, 03121002. [Google Scholar] [CrossRef]
- Mahdavian, A.; Shojaei, A. Hybrid Genetic Algorithm and Constraint-Based Simulation Framework for Building Construction Project Planning and Control. J. Constr. Eng. Manag. 2020, 146, 04020140. [Google Scholar] [CrossRef]
- Tavakolan, M.; Mohammadi, S.; Zahraie, B. Construction and resource short-term planning using a BIM-based ontological decision support system. Can. J. Civ. Eng. 2021, 48, 75–88. [Google Scholar] [CrossRef]
- Ignatova, E.V. Workspace planning based on the analysis of BIM collisions. In Materials Science Forum; Moscow State University of Civil Engineering: Moscow, Russia; Trans Tech Publications Ltd.: Bäch, Switzerland, 2018. [Google Scholar]
- Kim, K.; Cho, Y.K.; Kim, K. BIM-based decision-making framework for scaffolding planning. J. Manag. Eng. 2018, 34, 04018046. [Google Scholar] [CrossRef]
- Song, M.H.; Fischer, M. Generating a Daily Bill of Materials at Level of Development 400 Using the Smallest Workface Bounary. J. Constr. Eng. Manag. 2020, 146, 04020035. [Google Scholar] [CrossRef]
- Kontrimovičius, R.; Ustinovičius, L.; Vaišnoras, M. Calculating and estimating construction site plan preparation works and temporary objects, using virtual reality technology. In Proceedings of the 13th International Conference Modern Building Materials, Structures and Techniques, Vilnius, Lithuania, 16–17 May 2019. [Google Scholar]
- Trani, M.L.; Cassano, M.; Minotti, M.; Todaro, D. Construction site BIM requirements. In Proceedings of the 30th Annual Association of Researchers in Construction Management (ARCOM) Conference, Portsmouth, UK, 1–3 September 2014. [Google Scholar]
- Navon, R.; Berkovich, O. An automated model for materials management and control. Constr. Manag. Econ. 2006, 24, 635–646. [Google Scholar] [CrossRef]
- Song, M.H.; Fischer, M.; Theis, P. Field study on the connection between BIM and daily work orders. J. Constr. Eng. Manag. 2017, 143, 06016007. [Google Scholar] [CrossRef]
- Singh, M.M.; Sawhney, A.; Sharma, V.; Kumari, S.P. Exploring potentials of using BIM data for formwork design through API development. In Proceedings of the ID@ 50 Integrated Design Conference, Bath, UK, 30 May–1 July 2016. [Google Scholar]
- Lee, J.; Kim, J. BIM-based 4D simulation to improve module manufacturing productivity for sustainable building projects. Sustainability 2017, 9, 30426. [Google Scholar] [CrossRef]
- Cheng, M.Y.; Chang, N.W. Dynamic construction material layout planning optimization model by integrating 4D BIM. Eng. Comput. 2019, 35, 703–720. [Google Scholar] [CrossRef]
- Tak, A.N.; Taghaddos, H.; Mousaei, A.; Bolourani, A.; Hermann, U. BIM-based 4D mobile crane simulation and onsite operation management. Autom. Constr. 2021, 128, 103766. [Google Scholar] [CrossRef]
- Moussavi Nadoushani, Z.S.; Hammad, A.W.; Akbarnezhad, A. Location optimization of tower crane and allocation of material supply points in a construction site considering operating and rental costs. J. Constr. Eng. Manag. 2017, 143, 04016089. [Google Scholar] [CrossRef]
- Song, S.; Marks, E. Construction site path planning optimization through BIM. In Proceedings of the Computing in Civil Engineering 2019: Visualization, Information Modeling, and Simulation, Atlanta, GA, USA, 17–19 June 2019. [Google Scholar]
- Irizarry, J.; Karan, E.P. Optimizing location of tower cranes on construction sites through GIS and BIM integration. J. Inf. Technol. Constr. 2012, 17, 351–366. [Google Scholar]
- Mihić, M.; Vukomanović, M.; Završki, I. Review of previous applications of innovative information technologies in construction health and safety. Organ. Technol. Manag. Constr. Int. J. 2019, 11, 1952–1967. [Google Scholar] [CrossRef]
- Cao, X.; Lu, R.; Guo, L.; Liu, J. Construction health and safety: A topic landscape study. Organ. Technol. Manag. Constr. Int. J. 2021, 13, 2472–2483. [Google Scholar] [CrossRef]
- Su, X.; Cai, H. Life cycle approach to construction workspace modeling and planning. J. Constr. Eng. Manag. 2014, 140, 04014019. [Google Scholar] [CrossRef]
- Choi, B.; Lee, H.S.; Park, M.; Cho, Y.K.; Kim, H. Framework for work-space planning using four-dimensional BIM in construction projects. J. Constr. Eng. Manag. 2014, 140, 04014041. [Google Scholar] [CrossRef]
- Tran, S.V.T.; Khan, N.; Lee, D.; Park, C. A Hazard Identification Approach of Integrating 4D BIM and Accident Case Analysis of Spatial–Temporal Exposure. Sustainability 2021, 13, 42211. [Google Scholar] [CrossRef]
- Usmanov, V.; Illetško, J.; Šulc, R. Digital Plan of Brickwork Layout for Robotic Bricklaying Technology. Sustainability 2021, 13, 73905. [Google Scholar] [CrossRef]
- Ahmadian Fard Fini, A.; Akbarnezhad, A.; Rashidi, T.H.; Waller, S.T. Dynamic programming approach toward optimization of workforce planning decisions. J. Constr. Eng. Manag. 2018, 144, 04017113. [Google Scholar] [CrossRef]
- Costin, A.M.; Teizer, J.; Schoner, B. RFID and BIM-enabled worker location tracking to support real-time building protocol and data visualization. J. Inf. Technol. Constr. 2015, 20, 495–517. [Google Scholar]
- Froese, T.; Fischer, M.; Grobler, F.; Ritzenthaler, J.; Yu, K.; Sutherland, S.; Staub, S.; Akinci, B.; Akbas, R.; Koo, B.; et al. Industry Foundation Classes for Project Management-A Trial Implementation. J. Inf. Technol. Constr. 1999, 4, 17–36. [Google Scholar]
- Gökçe, K.U.; Gökçe, H.U.; Katranuschkov, P. IFC-based product catalog formalization for software interoperability in the construction management domain. J. Comput. Civ. Eng. 2019, 27, 36–50. [Google Scholar] [CrossRef]
- Trani, M.L.; Cassano, M.; Todaro, D.; Bossi, B. BIM level of detail for construction site design. Procedia Eng. 2015, 123, 581–589. [Google Scholar] [CrossRef]
- Lucarelli, M.; Laurini, E.; Rotilio, M.; De Berardinis, P. BEP & mapping process for the restoration building site. In Proceedings of the 8th International Workshop 3D-ARCH, Bergamo, Italy, 6–8 February 2019. [Google Scholar]
- Terol, C. BIM LOD, What Does It Mean? Available online: https://www.globalcad.co.uk/bim-lod-what-does-it-mean/ (accessed on 5 August 2020).
- Carnevali, L.; Lanfranchi, F.; Russo, M. Built information modeling for the 3D reconstruction of modern railway stations. Heritage 2019, 2, 141. [Google Scholar] [CrossRef]
- Gao, G.; Liu, Y.S.; Wang, M.; Gu, M.; Yong, J.H. A query expansion method for retrieving online BIM resources based on Industry Foundation Classes. Autom. Constr. 2015, 56, 14–25. [Google Scholar] [CrossRef]
- Gao, G.; Liu, Y.S.; Lin, P.; Wang, M.; Gu, M.; Yong, J.H. BIMTag: Concept-based automatic semantic annotation of online BIM product resources. Adv. Eng. Inform. 2017, 31, 48–61. [Google Scholar] [CrossRef]
- Lucarelli, M.; Laurini, E.; De Berardinis, P. 3D and 4D modelling in building site working control. In Proceedings of the 2nd International Conference of Geometrics and Restoration, Milan, Italy, 8–10 May 2019. [Google Scholar]
- Bataglin, F.S.; Viana, D.D.; Formoso, C.T.; Bulhões, I.R. Model for planning and controlling the delivery and assembly of engineer-to-order prefabricated building systems: Exploring synergies between Lean and BIM. Can. J. Civ. Eng. 2020, 47, 165–177. [Google Scholar] [CrossRef]
- Visser, S. Level of Project Planning Based on BIM LOD, a New Guideline. Available online: https://www.linkedin.com/pulse/level-project-planning-based-bim-lod-new-guideline-sander-visser (accessed on 26 April 2021).
- Approved Use Matrix. Available online: https://www.gsa.gov/real-estate/design-and-construction/3d4d-building-information-modeling/bim-software-guidelines/document-guides/level-of-detail/approved-use-matrix (accessed on 6 March 2022).
- Boton, C.; Kubicki, S.; Halin, G. 4D/BIM simulation for pre-construction and construction scheduling. Multiple levels of development within a single case study. In Proceedings of the Creative Construction Conference, Krakow, Poland, 21–24 June 2015. [Google Scholar]
- Tulke, J.; Nour, M.; Beucke, K. Decomposition of BIM objects for scheduling and 4D simulation. In eWork and eBusiness in Architecture, Engineering and Construction, 1st ed.; Zarli, A., Scherer, R., Eds.; Taylor & Francis Group: London, UK, 2008; pp. 653–660. [Google Scholar]
- Chen, Q.; de Soto, B.G.; Adey, B.T. Supplier-contractor coordination approach to managing demand fluctuations of ready-mix concrete. Autom. Constr. 2021, 121, 103423. [Google Scholar] [CrossRef]
- Nemetschek Allplan. Available online: https://www.allplan.com/index.php?id=450 (accessed on 9 April 2022).
- Synchro 4D. Available online: https://www.bentley.com/en/products/product-line/construction-software/synchro-4d (accessed on 9 April 2022).
- Radujković, M.; Burcar Dunović, I.; Dolaček Alduk, Z.; Nahod, M.M.; Vukomanović, M. Organizacija Građenja, 1st ed.; Faculty of Civil Engineering, University of Zagreb: Zagreb, Croatia, 2015; pp. 129–170. [Google Scholar]
- Synchro Ltd Equipment Inventory. Available online: https://synchroltd.azureedge.net/download/equipment-models/Synchro%20Equipment%20Inventory.pdf (accessed on 9 April 2022).
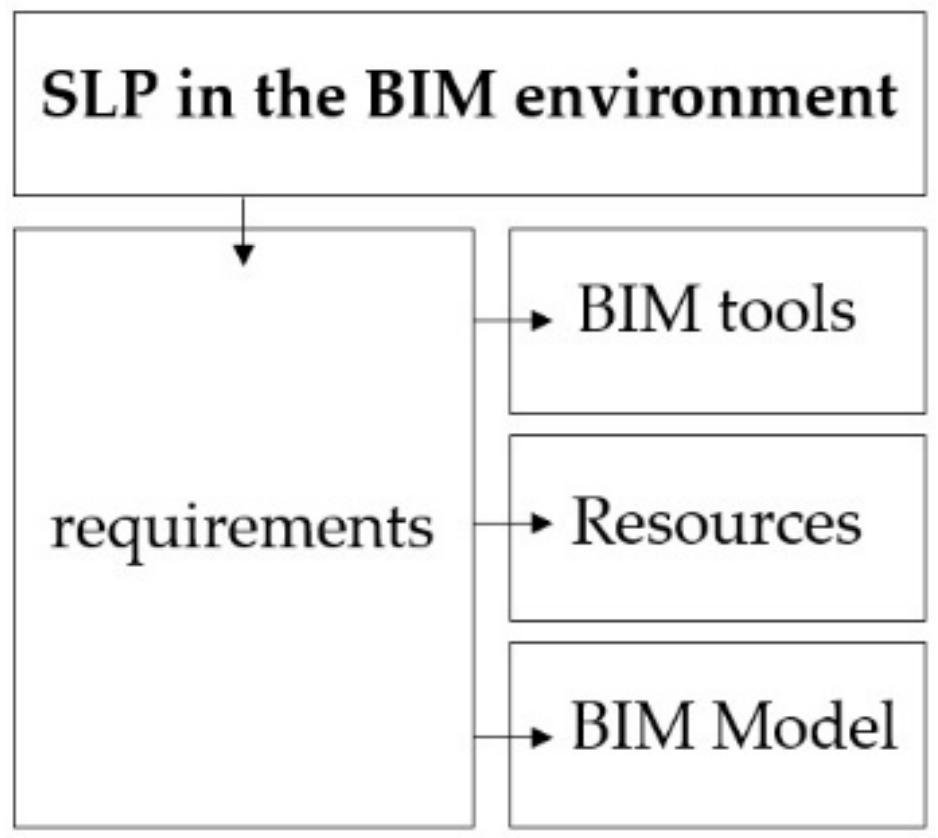


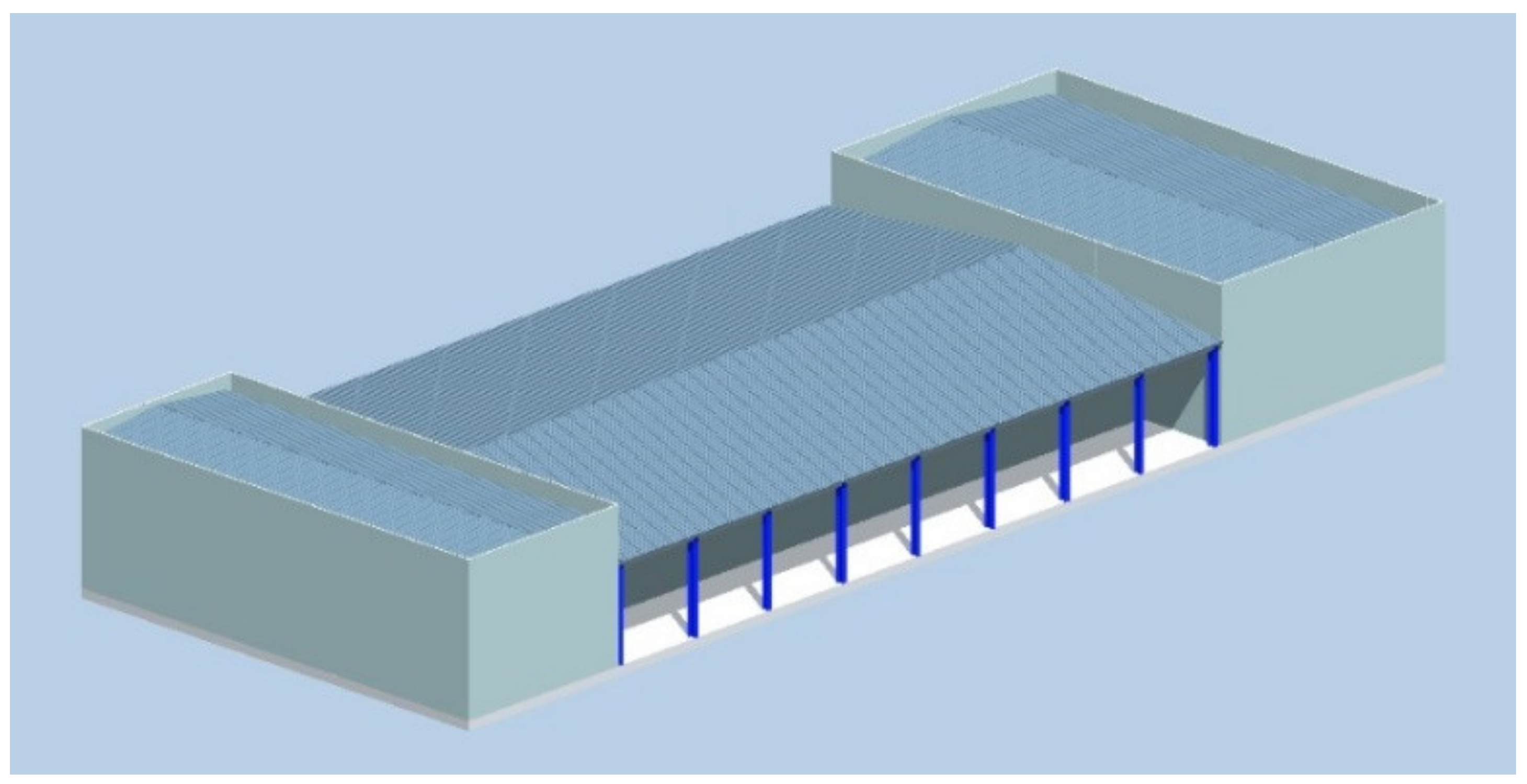

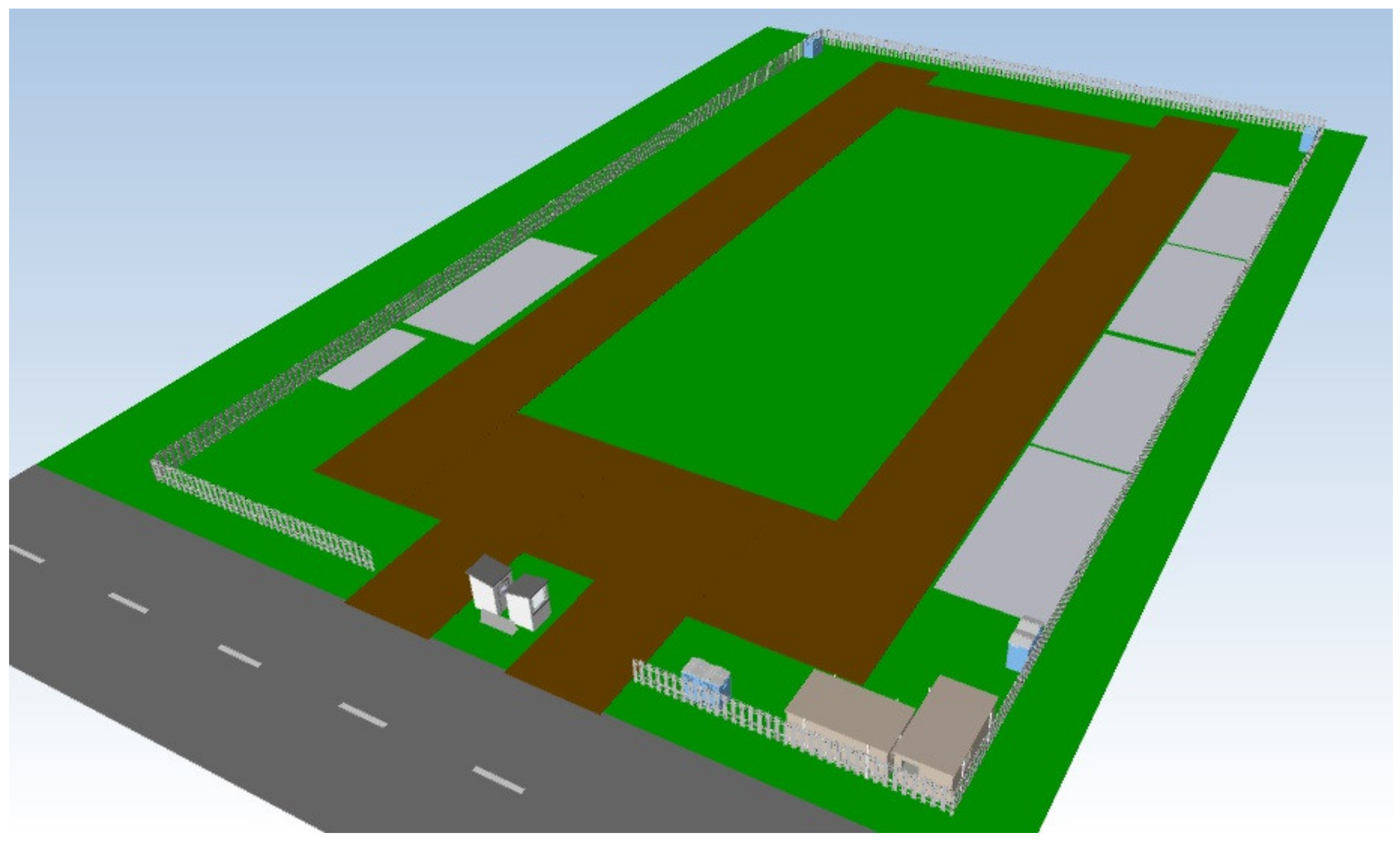
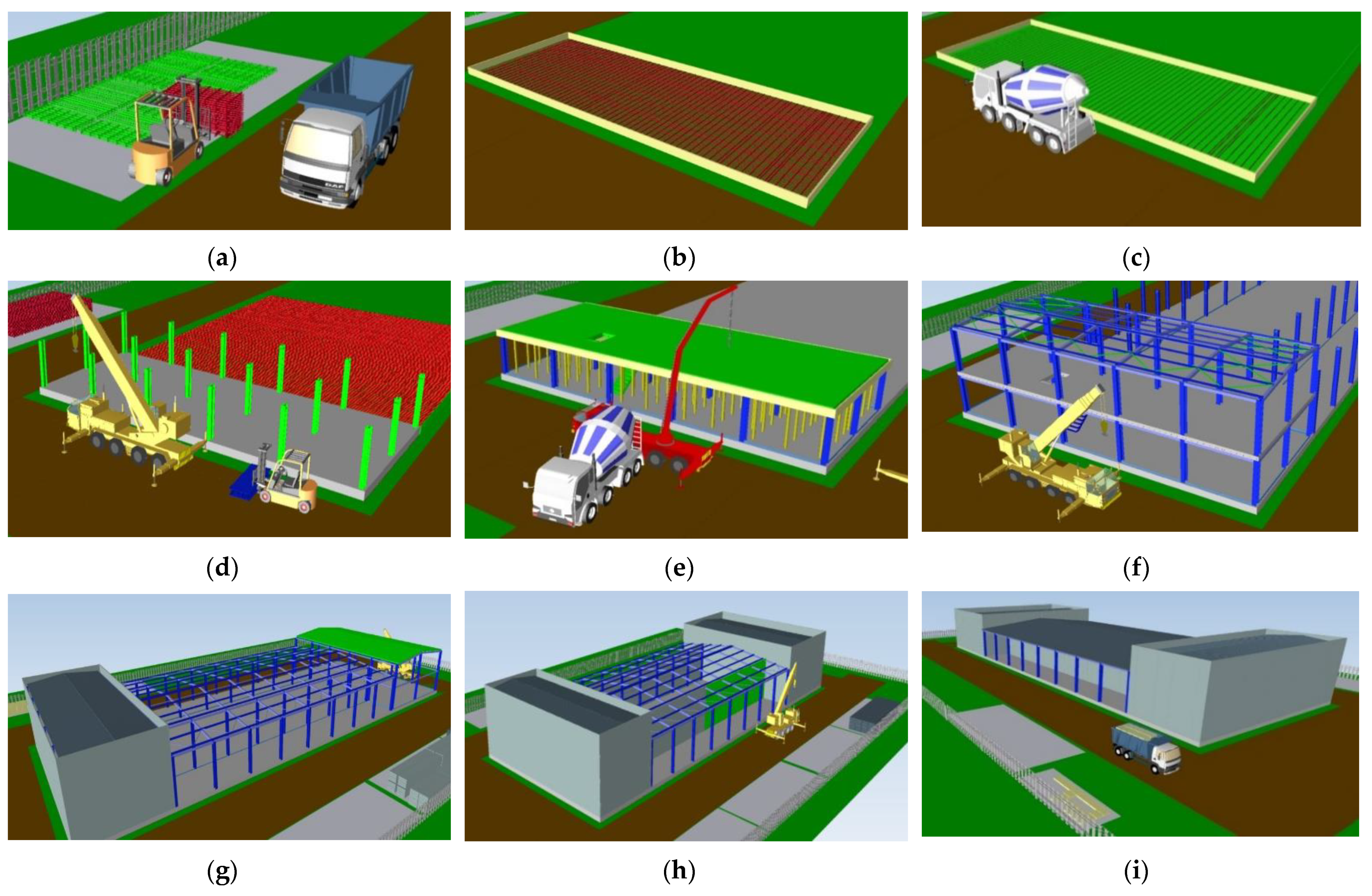
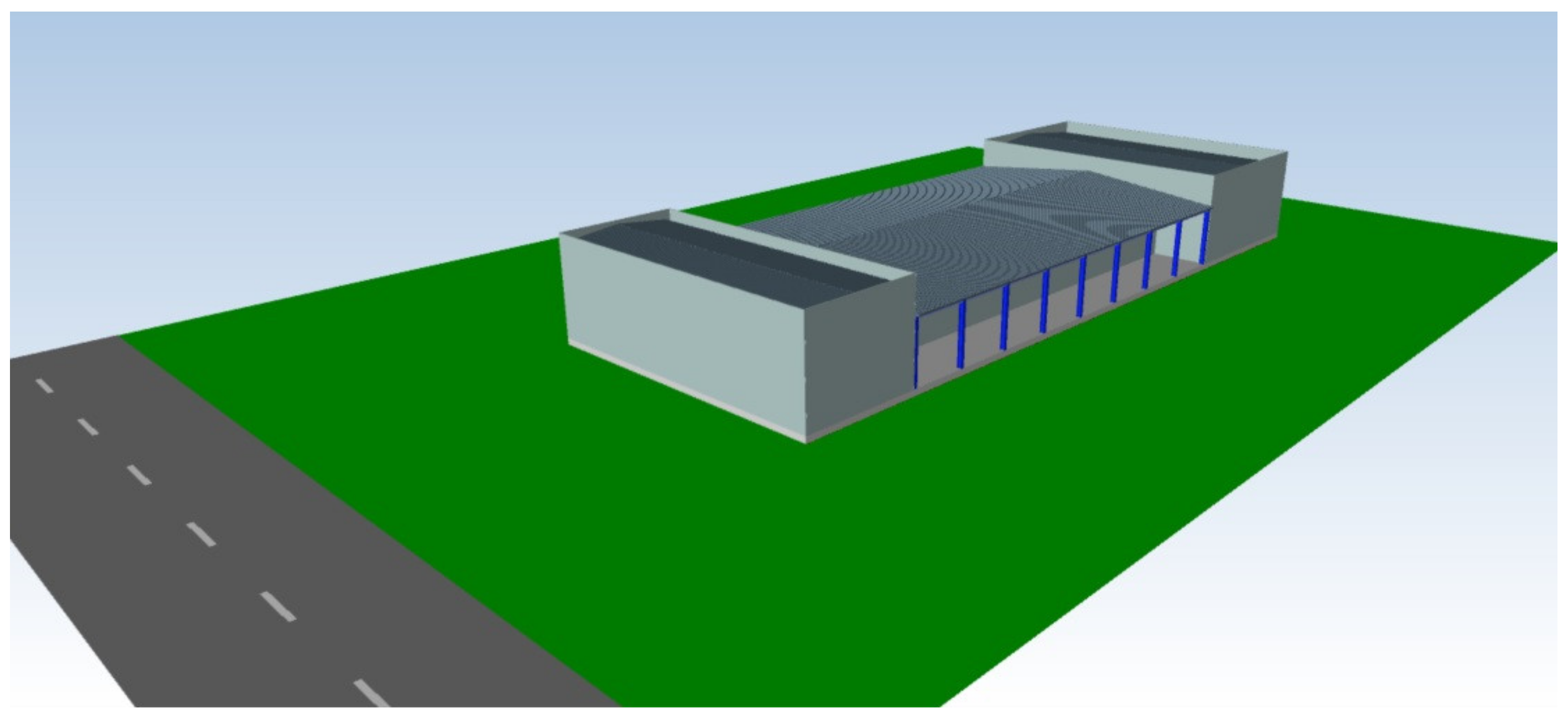
| Resource Type | Simulation in the BIM Environment |
|---|---|
| Material | 3D BIM model LOD 400; BIM model, QTO and BOM integration; excavation pit; IfcRelUsesResource |
| Temporary facilities | BIM objects; IfcBuildingElementProxy |
| Equipment | BIM objects; IfcBuildingElementProxy |
| Machinery | BIM objects; IfcBuildingElementProxy |
| Workers | BIM objects; IfcBuildingElementProxy; IfcRelAssign |
| Workspace | bounding box model; simplified 3D models of geometric containers; parametric 3D models with descriptions |
| No | Concept Name | Level Name | Description |
|---|---|---|---|
| 1 | Level of Planning [20,98] | long-term plan look-ahead plan short-term plan | planning of overall logistics planning of internal site logistics site plan control and planning of non-completion work |
| 2 | Level of Project Planning (LOP) [99] | LOP-000 LOP-100 LOP-200 LOP-300 LOP-400 LOP-500 | only key milestones executive summary management summary project coordination execution level as-build planning |
| 3 | 4D Scheduling [100] | LOD 100 LOD 200 LOD 300 LOD 400 | phasing of major elements appearance of major activities appearance of detailed assemblies definition of fabrication and assembly details |
| 4 | Level of Detail in Location Breakdown Structure (LBS) [64] | - | - |
| 5 | Temporal LOD [101,102] | - | - |
| No | Project Phase | LOD Specification |
|---|---|---|
| 1 | Pre-design and design | LOD—3D BIM model LOD—resources LOD—schedule |
| 2 | Tender response | LOD—3D BIM model LOD—resources LOD—schedule |
| 3 | Mobilization | LOD—3D BIM model LOD—resources LOD—schedule |
| 4 | Construction | LOD—3D BIM model LOD—resources LOD—schedule |
| Requirements for SLP | Description | Related Studies | |
|---|---|---|---|
| BIM tools | 3D | [17,21,22,23,24] | |
| 4D (construction planning) | [22,25,26,27,28,29] | ||
| 4D (site planning) | [8,10,22,30,31,32,33,34,35,36,37,38,39,40,41,42,43,44,45] | ||
| Add-on API and software integration | [17,21,46,47,48,49,50,51,52,53,54,55,56,57,58,59,60] | ||
| Resources | Workspace | [11,18,26,67,71,83,84,85] | |
| Equipment | [8,10,19,24,47,48,52,61,68,70,71,74,89,90] | ||
| Machinery | [21,42,61,77,78,79,80,89,90] | ||
| Materials | [61,69,71,72,73,74,75] | ||
| Workers | [27,43,44,68,81,82,87,88] | ||
| BIM model | Pre-design and design | LOD—3D BIM model | [20,24,62,63,69,93,94] |
| LOD—resources | [17,21,24,61,66,71,75,95,96] | ||
| LOD—schedule | [20,64,97,98,99,100,101,102] | ||
| Tender response | LOD—3D BIM model | [20,24,62,63,69,93,94] | |
| LOD—resources | [17,21,24,61,66,71,75,95,96] | ||
| LOD—schedule | [20,64,97,98,99,100,101,102] | ||
| Mobilization | LOD—3D BIM model | [20,24,62,63,69,93,94] | |
| LOD—resources | [17,21,24,61,66,71,75,95,96] | ||
| LOD—schedule | [20,64,97,98,99,100,101,102] | ||
| Construction | LOD—3D BIM model | [20,24,62,63,69,93,94] | |
| LOD—resources | [17,21,24,61,66,71,75,95,96] | ||
| LOD—schedule | [20,64,97,98,99,100,101,102] | ||
| Requirements | Description |
|---|---|
| BIM tool | 4D BIM software for site planning |
| Resources | Temporary facilities, storage spaces—BIM objects Materials—BIM model LOD 400; BIM objects (in material storage) Machinery—BIM objects with assigned trajectories of movement |
| BIM model (LOD—3D BIM model) | LOD 400 |
| BIM model (LOD—resources) | BIM objects with real dimensions (embedded from equipment libraries or other software packages) |
| BIM model (LOD—schedule) | Each activity shall represent one work operation |
| WBS Level | Activities | Materials | Machinery |
|---|---|---|---|
| 1. Material Delivery | 1.1. Truck arrival | Material on the truck | Truck |
| 1.2. Forklift positioning for unloading | Forklift | ||
| 1.3. Truck stop (during unloading) | Material disappears from the truck | Truck | |
| 1.4. Forklift repositioning (during unloading) | Material on the forklift Material appears in the stock | Forklift | |
| 1.5. Truck departure | Truck | ||
| 2. Formwork and Reinforcement Installation | 2.1. Formwork installation | Material appears on the place of the future element Material disappears from the stock | |
| 2.2. Reinforcement installation | Material appears on the place of the future element Material disappears from the stock | Mobile crane | |
| 3. Concrete Works | 3.1. Truck concrete pump arrival | Truck concrete pump | |
| 3.2. Truck mixer arrival | Truck mixer | ||
| 3.3. Truck mixer and truck concrete pump stop (concrete works) | Material appears at the place of the future element | Truck mixer Truck concrete pump | |
| 3.4. Truck concrete pump departure | Truck concrete pump | ||
| 3.5. Truck mixer departure | Truck mixer | ||
| 4. Formwork Dismantling | 4.1. Formwork dismantling | Material appears in the stock | |
| 5. Assembly (with Machinery) | 5.1. Mobile crane positioning | Mobile crane | |
| 5.2. Forklift repositioning for assembly | Forklift | ||
| 5.3. Mobile crane stop (during assembly) | Material appears at the place of the future element | Mobile crane | |
| 5.4. Forklift repositioning (during assembly) | Material on the forklift Material disappears from the stock | Forklift | |
| 6. Assembly (without Machinery) | 6.1. Element assembly | Material appears on the place of the future element Material disappears from the stock | |
| 7. Assembly (just-in-time Material Delivery) | 7.1. Truck arrival | Material on the truck | Truck |
| 7.2. Truck stop (during unloading) | Material disappears from the truck | Truck | |
| 7.3. Truck departure | Truck | ||
| 7.4. Element assembly | Material appears on the place of the future element | ||
| 8. Material Removal | 8.1. Truck arrival | Material in the stock | Truck |
| 8.2. Forklift positioning for loading | Forklift | ||
| 8.3. Truck stop (during loading) | Material appears on the truck | Truck | |
| 8.4. Forklift repositioning (during loading) | Material on the forklift Material quantity disappears from the stock | Forklift | |
| 8.5. Truck departure | Material on the truck | Truck |
Publisher’s Note: MDPI stays neutral with regard to jurisdictional claims in published maps and institutional affiliations. |
© 2022 by the authors. Licensee MDPI, Basel, Switzerland. This article is an open access article distributed under the terms and conditions of the Creative Commons Attribution (CC BY) license (https://creativecommons.org/licenses/by/4.0/).
Share and Cite
Kolarić, S.; Vukomanović, M.; Ramljak, A. Analyzing the Level of Detail of Construction Schedule for Enabling Site Logistics Planning (SLP) in the Building Information Modeling (BIM) Environment. Sustainability 2022, 14, 6701. https://doi.org/10.3390/su14116701
Kolarić S, Vukomanović M, Ramljak A. Analyzing the Level of Detail of Construction Schedule for Enabling Site Logistics Planning (SLP) in the Building Information Modeling (BIM) Environment. Sustainability. 2022; 14(11):6701. https://doi.org/10.3390/su14116701
Chicago/Turabian StyleKolarić, Sonja, Mladen Vukomanović, and Antonio Ramljak. 2022. "Analyzing the Level of Detail of Construction Schedule for Enabling Site Logistics Planning (SLP) in the Building Information Modeling (BIM) Environment" Sustainability 14, no. 11: 6701. https://doi.org/10.3390/su14116701
APA StyleKolarić, S., Vukomanović, M., & Ramljak, A. (2022). Analyzing the Level of Detail of Construction Schedule for Enabling Site Logistics Planning (SLP) in the Building Information Modeling (BIM) Environment. Sustainability, 14(11), 6701. https://doi.org/10.3390/su14116701







