Building Transformation for Precautionary Measures against COVID-19 Pandemic: Case of Off-Street Car Parking of Campuses
Abstract
:1. Introduction
2. Materials and Methods
3. Results
3.1. Design Principles of Off-Street Parking
3.2. Standards of Off-Street Parking
3.3. Pre-COVID 19 Plans of Existing Building at KU Campus, Bahrain
3.3.1. The Spaces and Dimensions
3.3.2. The Existing Standards
- A student’s share of academic building areas excluding the circulation is calculated as per the equation of = [total built-up areas/total capacity of buildings in the academic spaces]. Thus, as shown in Table 3, a student’s share of academic building areas = 2580/1362 = 1.89 m2.
- A car’s Share of OSCP built-up area is calculated as per the equation of = Total areas allocated for car parking/total parking capacity of the building. Thus, as per the figures in Table 3, a car’s Share of OSCP built up-area = [12,291/279] = 44.05 m2, including circulation and services.
- Circulation percentage in all buildings is calculated as per the equation of circulation percentage = [100 × (Total built up area-Total of Net spaces area)/Total built-up area]. Thus, as per figures in Table 3, percentage of circulation area in entire campus = [100 × (22,821 − 18,636)/22,821] = 18.1%.
- Circulation and services percentage in car parking building is calculated as per the equation of circulation and services percentage = [100 × (Car’s Shear of OSCP built-up area − Net area of the car parking lot)/Car’s Shear of OSCP built-up area]. Taking into consideration the net area of the car parking lot is for 90° bays as Table 2 is 14.04 m2. Thus, the percentage of circulation and services in car parking buildings = 100 × (44.05 − 14.04)/44.05 = 68%.
3.3.3. Building Envelopes
3.3.4. Illumination
3.3.5. Ventilation and Air Condition
3.3.6. Interior Finishing Materials
3.3.7. Special Installations
4. Discussion
4.1. Challenges of Car Parking Transformation Design
4.1.1. Standards Dimensions
4.1.2. Building Envelops
4.1.3. Illumination Standards
4.1.4. Ventilation and Air Condition
4.1.5. Interior Finishing Materials
4.2. Adapted Car Parking Building in COVID-19 Pandemic
4.2.1. Spaces Programming
4.2.2. Technical Adaptation
5. Conclusions
Funding
Institutional Review Board Statement
Informed Consent Statement
Data Availability Statement
Acknowledgments
Conflicts of Interest
References
- Navaratnam, S.; Nguyen, K.; Selvaranjan, K.; Zhang, G.; Mendis, P.; Aye, L. Designing Post COVID-19 Buildings: Approaches for Achieving Healthy Buildings. Buildings 2022, 12, 74. [Google Scholar] [CrossRef]
- Tokazhanov, G.; Tleuken, A.; Guney, M.; Turkyilmaz, A.; Karaca, F. How is COVID-19 Experience Transforming Sustainability Requirements of Residential Buildings? A Review. Sustainability 2020, 12, 8732. [Google Scholar] [CrossRef]
- Selvaranjan, K.; Navaratnam, S.; Rajeev, P.; Ravintherakumaran, N. Environmental challenges induced by extensive use of face masks during COVID-19: A review and potential solutions. Environ. Chall. 2021, 3, 100039. [Google Scholar] [CrossRef]
- Jackson, K.J.; Weiss, A.M.; Schwarzenberg, B.A.; Nelson, M.R.; Sutter, M.K.; Sutherland, D.M. Global Economic Effects of COVID-19; Congressional Research Service: Washington, DC, USA, 2021.
- Woolf, S.; Chapman, D.; Sabo, R.; Weinberger, D.; Hill, L.; Taylor, D. Excess Deaths From COVID-19 and Other Causes. JAMA 2020, 234, 1562–1564. [Google Scholar] [CrossRef] [PubMed]
- HEC. Resolution No. (4)/2007 for Regulations of HEIs Buildings; Minstry of Education: Manama, Bahrain, 2007.
- Unified Guidebook of Building Permit Regulations—Kingdom of Bahrain. 2018. Available online: https://www.benayat.bh/building-permits/assets/Building_Permit_Code_ENG_v1.pdf (accessed on 20 February 2022).
- Chapter 17.188—Off-Street Vehicle Parking Standards. 2020. Available online: https://library.municode.com/ca/riverside_county/codes/code_of_ordinances?nodeId=TIT17ZO_CH17.188OREVEPAST_17.188.030PADEST (accessed on 15 November 2021).
- Department for Infrastructure. Parking Standards; Department for Infrastructure: Canberra, Australia, 2005. [Google Scholar]
- Supplementary Planning Guidance. 2017. Available online: https://www.caerphilly.gov.uk/CaerphillyDocs/Planning/LDP5-car-parking-standards.aspx (accessed on 23 May 2020).
- National Academy of Sciences. Parking Principles; National Academy of Sciences: Washington, DC, USA, 1971. [Google Scholar]
- Ministry of Housing, Utilities and Urban Communities. Egyptian Code: Safety Requirements for Multi-Purpose Buildings; El-Waqaea: Cairo, Egypt, 2008.
- Transformation Design. 2019. Available online: https://en.wikipedia.org/wiki/Transformation_design (accessed on 12 June 2021).
- Burns, C.; Cottam, H.; Vanstone, C.; Winhall, J. Transformation Design; Design Council: London, UK, 2006; pp. 1–33. [Google Scholar]
- Asefi, M. Transformation and Movement in Architecture: The Marriage Among Art, Engineering and Technology. Procedia Soc. Behav. Sci. 2012, 51, 1005–1010. [Google Scholar] [CrossRef] [Green Version]
- Schmidt, A.J. Transformation in Architecture: Designing for Change; Indiana University: Indiana, IN, USA, 2006. [Google Scholar]
- Brand, S. How Buildings Learn: What Happens after They’re Built; Viking: London, UK; Penguin Books: New York, NY, USA, 1994. [Google Scholar]
- Schnädelbach, H. Adaptive Architecture—A Conceptual Framework. In Proceedings of the 3rd International Conference on the Interaction of Architecture, Media and Social Phenomena, Weimar, Germany, 29 October 2010. [Google Scholar]
- Vidyarthi, J.; Riecke, B.E. Mediated Meditation: Cultivating Mindfulness with Sonic Cradle. In Proceedings of the CHI EA’13: CHI’13 Extended Abstracts on Human Factors in Computing Systems, Paris, France, 27 April–2 May 2013. [Google Scholar]
- Schnädelbach, H.; Slovák, P.; Fitzpatrick, G.; Jäger, N. The immersive effect of adaptive architecture. Pervasive Mob. Comput. 2016, 35, 143–152. [Google Scholar] [CrossRef]
- Nguyen, B.V.D.; Watlom, T.; Peng, C.; Wang, T.-H. Prototyping Adaptive Architecture: Balancing Flexibility of Folding Patterns and Adaptability of Micro-Kinetic Movements. In Proceedings of the Education and Research in Computer Aided Architectural Design in Europe (eCAADe) 36, Lodz, Poland, 19–21 September 2018. [Google Scholar]
- Megahed, N.A. Understanding kinetic architecture: Typology, classification, and design strategy. Archit. Eng. Des. Manag. 2017, 13, 130–146. [Google Scholar] [CrossRef]
- Jusan, M.M. Renovation for Personalization: A Development Arm for Sustainable Housing; Penerbit UTM Press: Johor, Malaysia, 2010. [Google Scholar]
- Friedman, A. The Grow Home; McGill-Queen’s University Press: Montreal, QB, Canada, 2001. [Google Scholar]
- Alaraji, K.; Jusan, M. Flexible Architectural Design and User Participation. 2012. Available online: https://www.researchgate.net/publication/262002345_flexible_architectural_design_and_user_participation (accessed on 12 October 2018).
- COVID-19 Transmission and Protective Measures. WHO. 2022. Available online: https://www.who.int/westernpacific/emergencies/covid-19/information/transmission-protective-measures (accessed on 15 April 2022).
- COVID-19 Alert Level Traffic Light. National Medical Taskforce for Combatting the Coronavirus. 2021. Available online: https://healthalert.gov.bh/en/article/News-880787 (accessed on 16 April 2022).
- Guidelines For the Design of Off-Street Car Parking Facilities. 2020. Available online: https://www.yumpu.com/en/document/read/39969900/guidelines-for-the-design-of-off-street-car-parking-facilities-section-1- (accessed on 4 March 2021).
- Auckland Transport Code of Practice. 2020. Available online: https://at.govt.nz/media/309952/Section_11_Parking.pdf (accessed on 8 April 2021).
- Engineering Design Code Parking Compressed. 2004. Available online: https://at.govt.nz/media/1982226/engineering-design-code-parking_compressed.pdf (accessed on 5 August 2020).
- Design Principles: Multi-Deck Commuter Car Parks. 2019. Available online: https://www.ovga.vic.gov.au/design-principles-multi-deck-commuter-car-parks (accessed on 18 October 2021).
- Parking and Vehicular Access General Code. 2013. Available online: https://www.legislation.act.gov.au/ (accessed on 14 March 2022).
- Terro, M.J.; Soliman, A.M.; Angell, J. Taxonomy of Tertiary Education Campus Planning. J. Archit. Urban 2021, 45, 19–37. [Google Scholar] [CrossRef]
- Young, H.D.; Sears, F.W. University Physics; Addison-Wesley Pub. Co.: New York, NY, USA, 1992. [Google Scholar]
- U-Values for Common Materials. 2021. Available online: https://www.combustionresearch.com/U-Values_for_common_materials.html (accessed on 19 March 2022).
- Guidelines for Thermal Insulation Implementation. 2017. Available online: https://www.ewa.bh/en/Conservation/Electricity/Documents/GuidelinesThermalInsulationImp.pdf (accessed on 19 March 2022).
- Bennetts, I.D. Economical Carparks: A Design Guide; OneSteel Market Mills: Port Kembla, Australia, 2004. [Google Scholar]
- CIPG. Standard Dimensions of Car Parking Spaces. 2020. Available online: https://www.parking-garage.com/en/car-park-dimensions-garage-width-length-height/#standard-dimensions-of-car-parking-spaces (accessed on 14 July 2021).
- Planning Architectural and Engineering Services & Classroom Management Committee. Classroom Design Guidelines; University of Connecticut: Storrs, CT, USA, 2014. [Google Scholar]
- Arnold, C. Building Envelope Design Guide—Introduction. 2016. Available online: https://www.wbdg.org/guides-specifications/building-envelope-design-guide/building-envelope-design-guide-introduction#fap (accessed on 14 March 2022).
- Energy Efficiency Trends in Buildings. EnterData. 2015. Available online: https://zebra-monitoring.enerdata.net/overall-building-activities/wall-u-values-building-codes.html#windows-u-values-building-codes.html (accessed on 17 April 2022).
- What Are the U-Value Requirements in the Middle East? Kingspan Insulation Middle East. Kingspan Group. 2017. Available online: https://www.kingspan.com/meati/en-in/product-groups/insulation/knowledge-base/articles/building-regs/what-are-the-u-value-requirements-in-the-middle-ea (accessed on 17 April 2022).
- DfEE. Lighting Design for Schools; Crown: Norwich, UK, 1999. [Google Scholar]
- Recommended Lighting Levels in Buildings. 2020. Available online: https://www.archtoolbox.com/materials-systems/electrical/recommended-lighting-levels-in-buildings.html (accessed on 17 April 2022).
- Nakano, J.; Tanabe, S. Thermal Adaptation and Comfort Zones in Urban Semi-Outdoor Environments. Front. Built Environ. 2020, 6, 1–13. [Google Scholar] [CrossRef]
- ISO 17772-1; Energy Performance of buildings—Indoor Environmental QualitY—Part 1: Indoor Environmental Input Parameters for the Design and Assessment of Energy Performance of Buildings. International Organization for Standardization: Genava, Switzerland, 2017.
- ANSI/ASHRAE Standard 55-2017; Thermal Environmental Conditions for Human Occupancy. American Society of Heating, Refrigerating, and Air-Conditioning Engineers: Atlanta, GA, USA, 2017.
- Koca, G. Interior Finishing Materials. In Developments in Science and Engineering; St. Kliment Ohridski University Press: Sofia, Bulgaria, 2016; pp. 588–601. [Google Scholar]
- Latest Decisions. Ministry of Health. 2021. Available online: https://healthalert.gov.bh/en/article/ministry-of-education-17-08-2021 (accessed on 26 March 2022).
- Ministry of Health. Precautionary Measures to Mitigate the Spread of the Coronavirus (COVID-19); Governement of Bahrain: Manam, Bahrain, 2022.
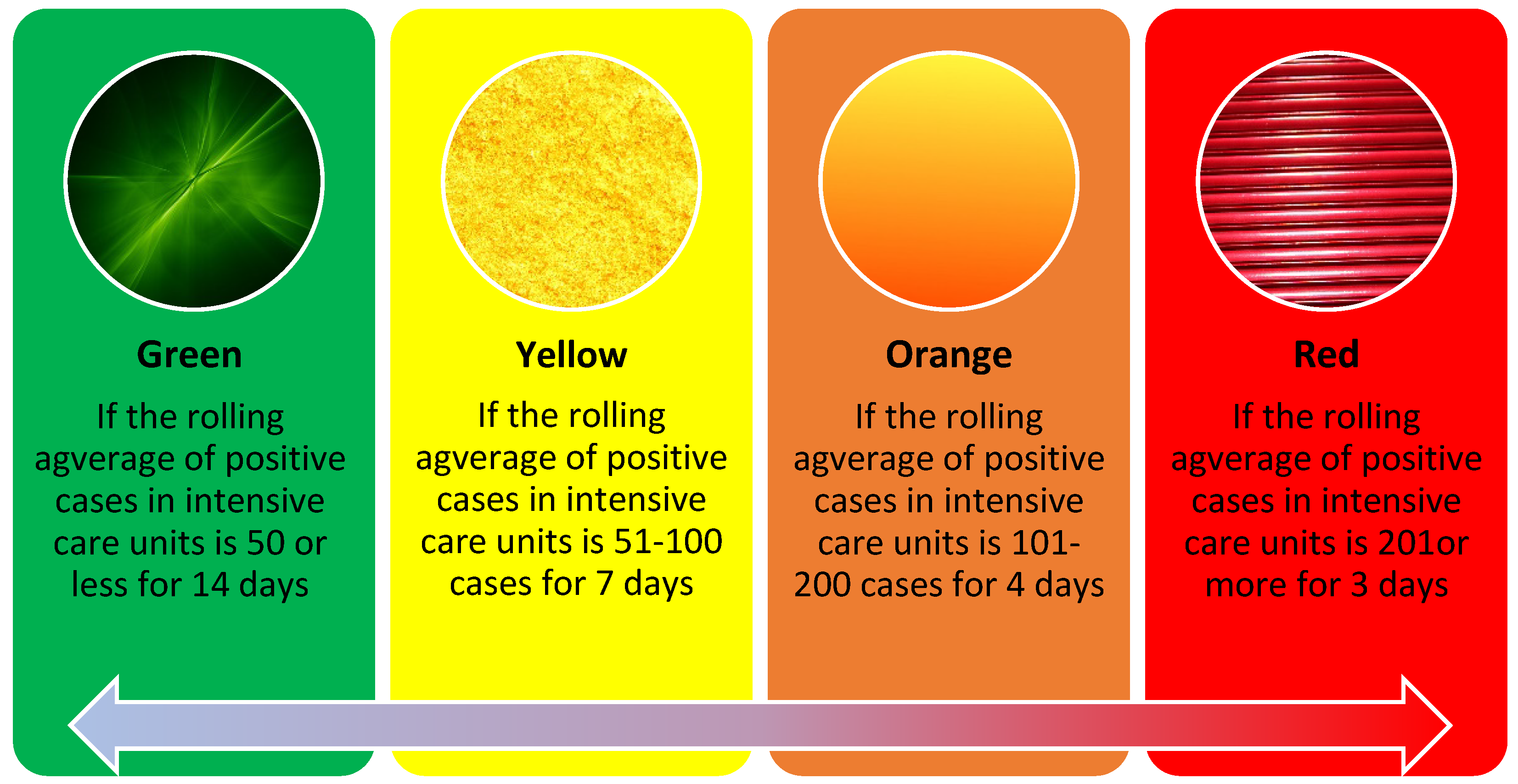
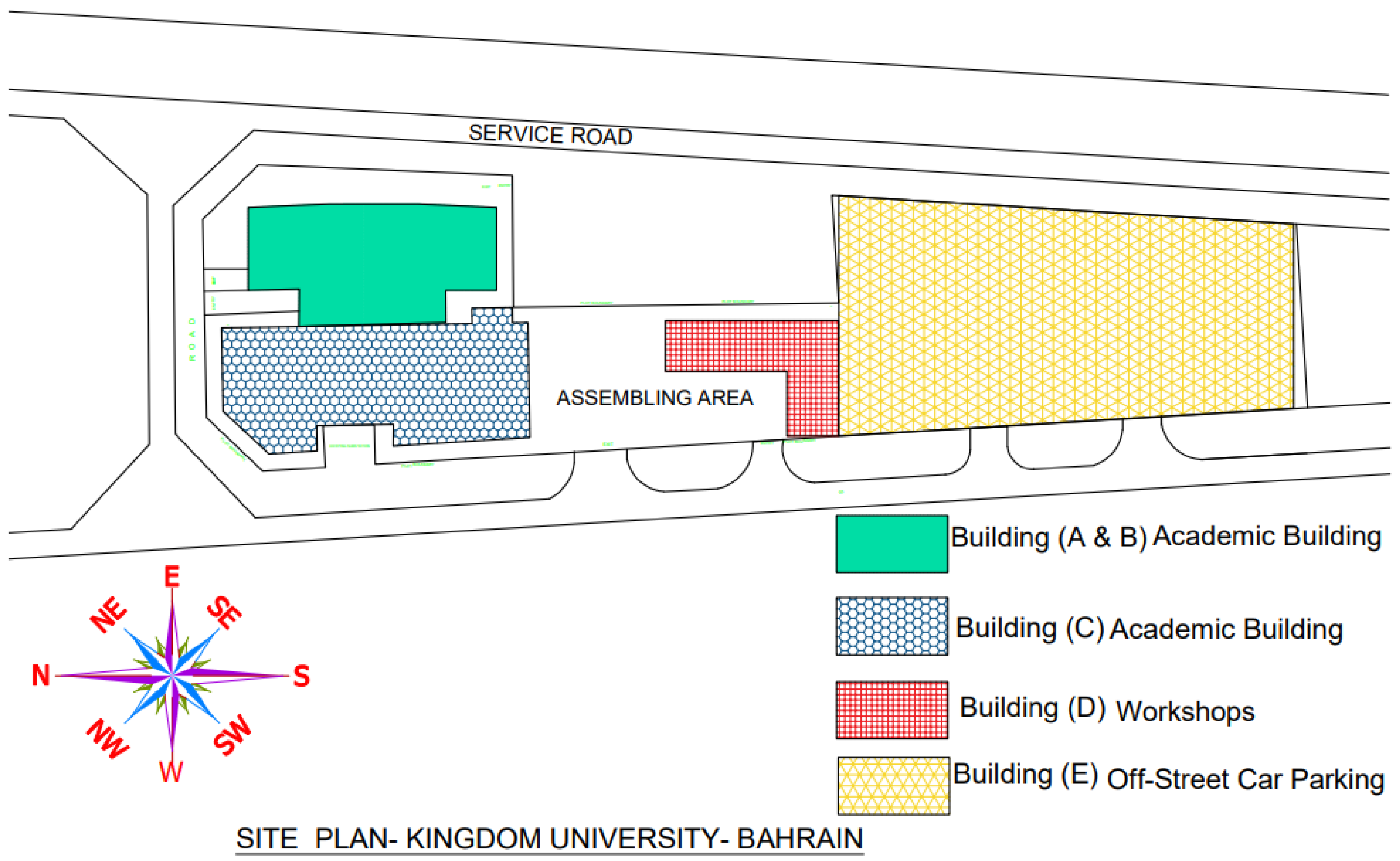
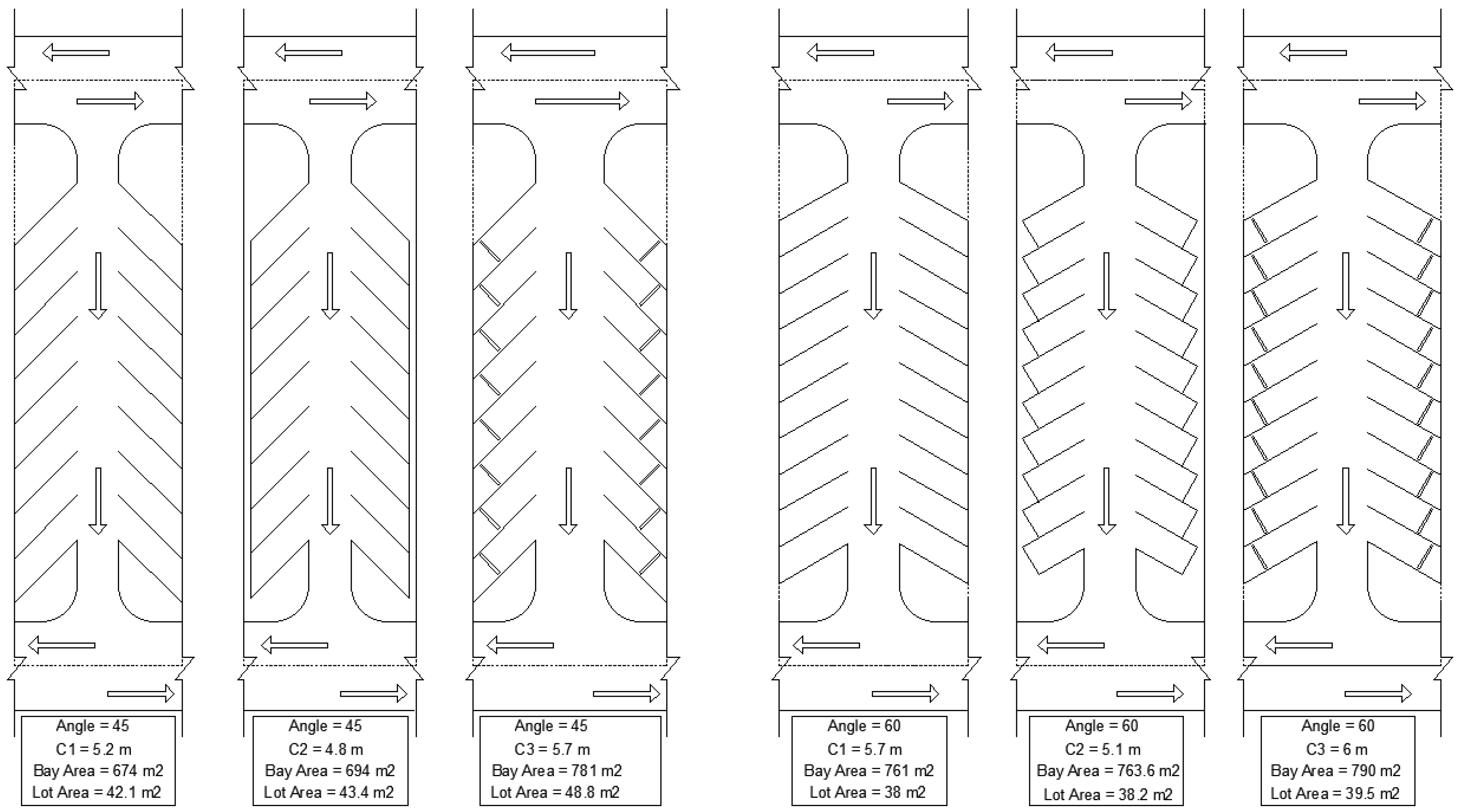
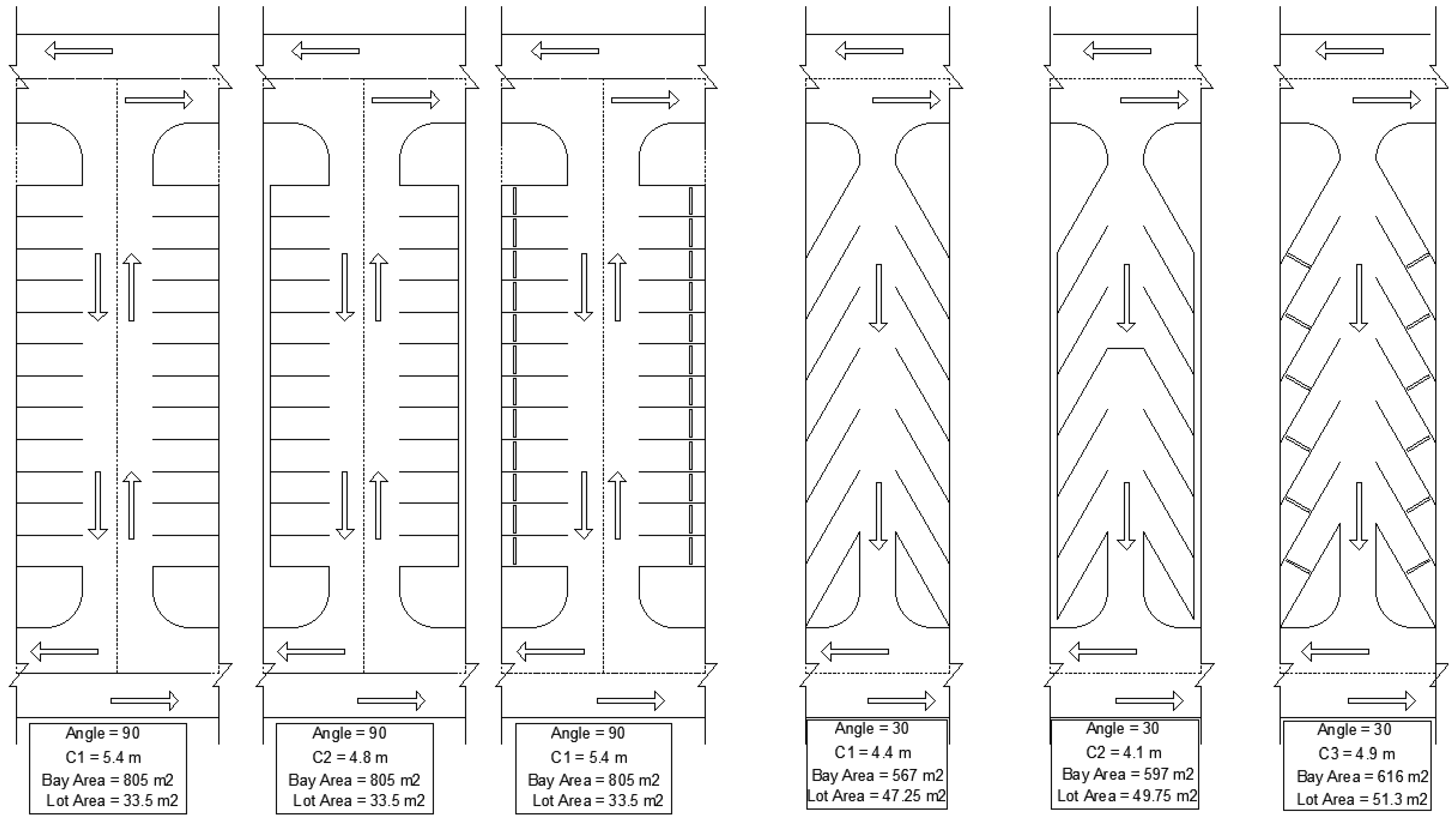
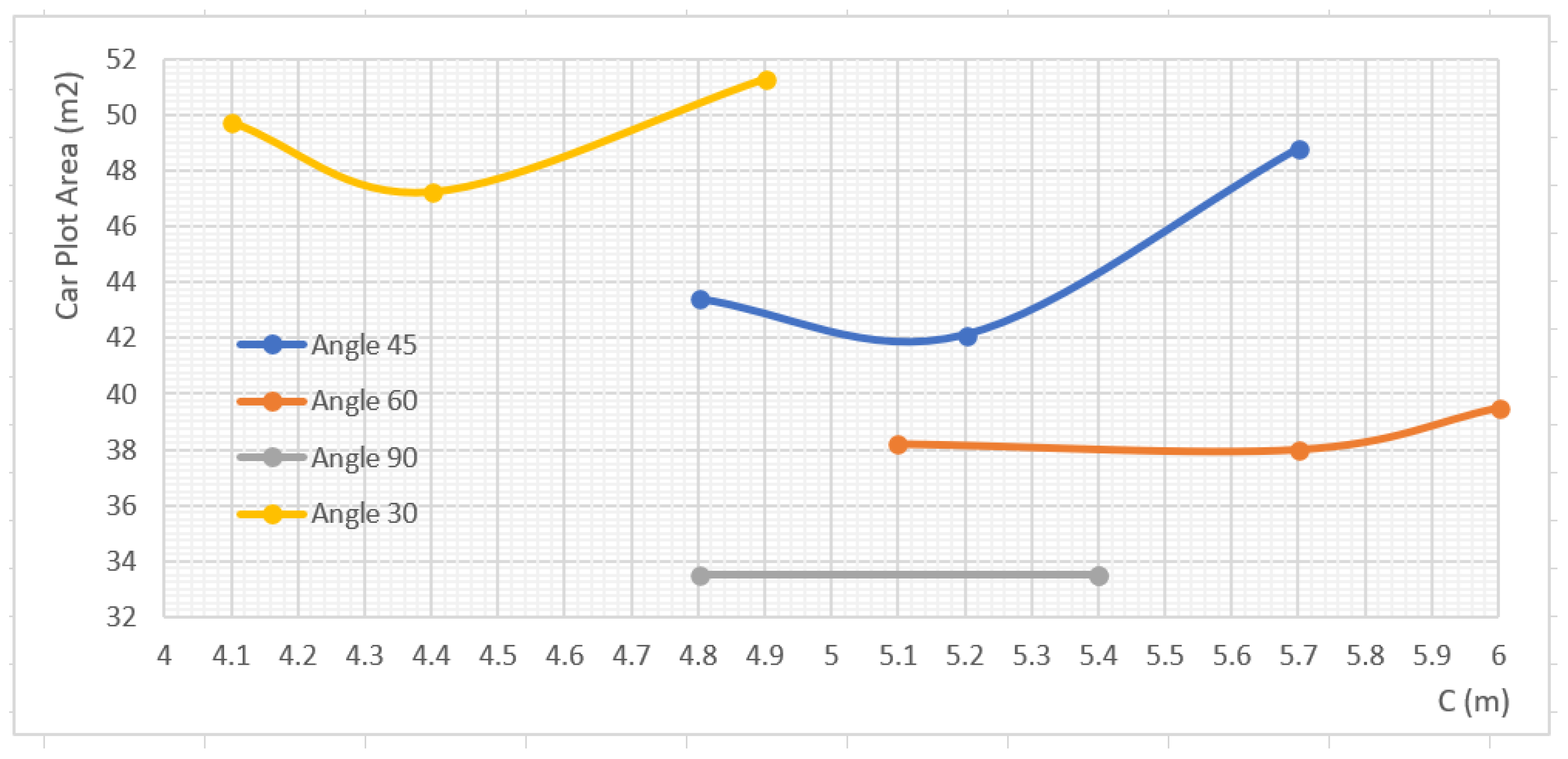
| Country | Reference Name | Number of Lots |
|---|---|---|
| Bahrain | Higher Education Council (HEC) [6] | 1 space/Academic staff 1 space/2 Admin staff 1 space/3 technicians 1 space/5 undergraduate students 1 space/postgraduate student 1 space for visitors/directorate 1 space for visitors/Academic staff 1 space/15 persons in MPH |
| Building Permit code [7] | 1 space/4 students | |
| USA | Code of Ordinances [8] | 1 space/employee 1 space/faculty member 1 space/2 students |
| UK | Parking Standards [9] | 1 space/teaching staff 1 space/2 ancillary staff 1 space/4 students over age 17 One-third of total staff provision for visitors |
| Wales-UK | Car Parking Standards Part 1 of 2 [10] | 1 space/member of teaching staff 1 space/2 ancillary staff 1 space/3 students 5 visitor spaces |
| USA | Parking Principles [11] | 0.2 space/student (Good transit access) 0.5 space/student (Auto Access only) |
| Egypt | Egyptian Code [12] | 0.2 space/student |
| Angle of Bay | A | B | C1 | C2 | C3 | Aisle Width | Layout |
|---|---|---|---|---|---|---|---|
| 90° | 2.6 | 2.6 | 5.4 | 4.8 | 5.4 | 5.8 | 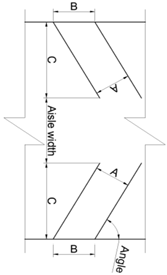 In 90° bay A = B |
| 60° | 2.6 | 3 | 5.7 | 5.1 | 6 | 4.3 | |
| 45° | 2.6 | 3.7 | 5.2 | 4.8 | 5.7 | 3.5 | |
| 30° | 2.5 | 5 | 4.4 | 4.1 | 4.9 | 2.9 | |
| Notes: Dimensions in the table are in metres; The above standards are for the short-stay parking types that are required for campus developments; C1: where the planning is not allowing for any overhanging; C2: where the planning is allowing for 60 cm overhanging; C3: where the planning is not allowing for any overhanging and the parking is controlled by wheel stoppers. | |||||||
| Built-Up | Uses | Floor | Building | Number of Rooms | Area (m2) | Capacity | User s’ Shear of Area (m2) | |
|---|---|---|---|---|---|---|---|---|
| Net space areas | Academic | Lecture halls | Mezzanine | C | 4 | 271 | 176 Students | 1.54 |
| First | A, B, C | 15 | 727 | 452 Students | 1.61 | |||
| Second | A | 2 | 78 | 52 Students | 1.50 | |||
| Fourth | C | 7 | 442 | 240 Students | 1.84 | |||
| Total | 28 | 1518 | 920 Students | Average 1.65 | ||||
| Design Studios | Mezzanine | B | 2 | 95 | 36 Students | 2.64 | ||
| Second | B, C | 10 | 506 | 180 Students | 2.81 | |||
| Total | 12 | 601 | 216 Students | Average 2.78 | ||||
| Computer Labs | Mezzanine | C | 1 | 57 | 30 Students | 1.90 | ||
| Second | A, B | 2 | 75 | 45 Students | 1.67 | |||
| Fourth | C | 1 | 99 | 39 Students | 2.54 | |||
| Total | 4 | 231 | 114 Students | Average 2.03 | ||||
| Seminar Room | Mezzanine | A | 1 | 132 | 80 Students | 1.65 | ||
| Mood Court | First | C | 1 | 98 | 32 Students | 3.06 | ||
| Total | 46 | 2580 | 1362 Students | Average 1.89 | ||||
| Admin | Staff offices | Ground | C | 4 | 72 | 5 | 14.40 | |
| Mezzanine | C | 5 | 152 | 7 | 21.71 | |||
| First | C | 2 | 66 | 4 | 16.50 | |||
| Second | C | 11 | 295 | 23 | 18.23 | |||
| Third | A, B | 4 | 204 | 19 | 10.74 | |||
| Fourth | A, B | 13 | 408 | 34 | 12.00 | |||
| Fifth | A, B | 12 | 408 | 23 | 17.74 | |||
| Total | 51 | 1605 | 115 | Average 13.95 | ||||
| Services | Library | Third | C | 1 | 1013 | 170 | 5.096 | |
| Cafeteria | Ground | A, C | 1 | 585 | 280 | 2.09 | ||
| Restrooms | all | A, B, C | 1 | 750 | 50 | 15.00 | ||
| Prayer rooms | First | C | 1 | 114 | 80 | 1.43 | ||
| Toilets | all | All | 34 | 580 | 81 WC, 112 HWB | 3.00 | ||
| Sport activities | Third | E | 1 | 1274 | 100 | 12.37 | ||
| Off-street car parking | all | E | 1 | 12,291 | 279 plots | 44.05 | ||
| On-streetcar parking | - | - | 1 | 109 plots | - | |||
| Auditorium | Fifth | C | 1 | 950 | 500 persons | 1.9 | ||
| Total | 42 | 18,636 | 1373 | Average 13.57 | ||||
| Total net spaces areas | 139 | 22,821 | 1362 students | |||||
| Total | Total built-up areas | 139 | 27,875 | 1362 students | Average 20.47 | |||
| Building | Elevation | Envelop Structure | Wall Layers | (C) Conductivity [1] (W/mK) | (T) Thickness(m) | Percentage | (RI) [2] (m2/K/W) | (Rt) [3] (m2/K/W) | (Uv) [4](w/m2K) | ∆U [5] (w/m2K) |
|---|---|---|---|---|---|---|---|---|---|---|
| A and B | North, East, South | Double glazing curtain walls | Glass | 0.8 | 0.01 | 100 | 1.154 | 1.186 | 0.843 | −1.257 |
| Airspace | 0.026 | 0.03 | 100 | 0.013 | ||||||
| Glass | 0.8 | 0.01 | 100 | 0.019 | ||||||
| West | Hollow bricks | External Plastering | 0.93 | 0.02 | 90 | 0.462 | 0.555 | 1.800 | +1.23 | |
| Hollow Brick | 0.39 | 0.2 | 90 | 0.015 | ||||||
| Internal Plastering | 1.163 | 0.02 | 90 | 0.001 | ||||||
| Glass Windows | Glass | 0.8 | 0.006 | 10 | 0.077 | |||||
| Airspace | 0.026 | 0.02 | 10 | 0.001 | ||||||
| Glass | 0.8 | 0.006 | 10 | 1.154 | ||||||
| C | All | Hollow bricks | External Plastering | 0.93 | 0.02 | 75 | 0.016 | 0.610 | 1.640 | +1.07 |
| Hollow Brick | 0.39 | 0.2 | 75 | 0.385 | ||||||
| Internal Plastering | 1.163 | 0.02 | 75 | 0.013 | ||||||
| Glass Windows | Glass | 0.8 | 0.006 | 25 | 0.002 | |||||
| Airspace | 0.026 | 0.02 | 25 | 0.192 | ||||||
| Glass | 0.8 | 0.006 | 25 | 0.002 | ||||||
| D | North and South | Hollow bricks | External Plastering | 0.93 | 0.02 | 100 | 0.022 | 0.552 | 1.813 | +1.243 |
| Hollow Brick | 0.39 | 0.2 | 100 | 0.513 | ||||||
| Internal Plastering | 1.163 | 0.02 | 100 | 0.017 | ||||||
| East and west | Hollow bricks | External Plastering | 0.93 | 0.02 | 85 | 0.018 | 0.597 | 1.675 | +1.105 | |
| Hollow Brick | 0.39 | 0.2 | 85 | 0.436 | ||||||
| Internal Plastering | 1.163 | 0.02 | 85 | 0.015 | ||||||
| Glass Windows | Glass | 0.8 | 0.006 | 15 | 0.001 | |||||
| Airspace | 0.026 | 0.02 | 15 | 0.115 | ||||||
| Glass | 0.8 | 0.006 | 15 | 0.001 | ||||||
| E | All | Hollow bricks | External Plastering | 0.93 | 0.02 | 50 | 0.011 | 0.265 | 3.773 | +3.203 |
| Hollow Brick | 0.39 | 0.2 | 50 | 0.256 | ||||||
| Internal Plastering | 1.163 | 0.02 | 50 | 0.009 | ||||||
| Opening | Nothing | 0 | 0 | 50 | 0.000 |
| Users’ Category | Red Level | Orange Level | Yellow Level | Green Level | |||||
|---|---|---|---|---|---|---|---|---|---|
| Max. in-person attendance | students | 0% | 0 | 30% | 409 | 50% | 681 | 100% | 1362 |
| staff | 30% | 35 | 50% | 58 | 70% | 81 | 100% | 115 | |
| Total | 35 | 466 | 762 | 1477 | |||||
| Required Car Parking for in-person users | For students | 0 | 82 | 136 | 272 | ||||
| For staff | 35 | 58 | 81 | 115 | |||||
| Total | 35 | 139 | 217 | 387 | |||||
| In on-street | 109 | 109 | 109 | 109 | |||||
| In off-street | −75 | 30 | 108 | 279 | |||||
| Unused car parking | Off-street | 354 | 249 | 171 | 0 | ||||
| 15,554 | 10,946 | 7537 | 0 | ||||||
| No of the students in converted areas | 0 | 991 | 683 | 0 | |||||
| Total number of students | 0 | 1400 | 1364 | 1362 | |||||
Publisher’s Note: MDPI stays neutral with regard to jurisdictional claims in published maps and institutional affiliations. |
© 2022 by the author. Licensee MDPI, Basel, Switzerland. This article is an open access article distributed under the terms and conditions of the Creative Commons Attribution (CC BY) license (https://creativecommons.org/licenses/by/4.0/).
Share and Cite
Soliman, A.M. Building Transformation for Precautionary Measures against COVID-19 Pandemic: Case of Off-Street Car Parking of Campuses. Sustainability 2022, 14, 6010. https://doi.org/10.3390/su14106010
Soliman AM. Building Transformation for Precautionary Measures against COVID-19 Pandemic: Case of Off-Street Car Parking of Campuses. Sustainability. 2022; 14(10):6010. https://doi.org/10.3390/su14106010
Chicago/Turabian StyleSoliman, Ashraf Mohamed. 2022. "Building Transformation for Precautionary Measures against COVID-19 Pandemic: Case of Off-Street Car Parking of Campuses" Sustainability 14, no. 10: 6010. https://doi.org/10.3390/su14106010
APA StyleSoliman, A. M. (2022). Building Transformation for Precautionary Measures against COVID-19 Pandemic: Case of Off-Street Car Parking of Campuses. Sustainability, 14(10), 6010. https://doi.org/10.3390/su14106010






