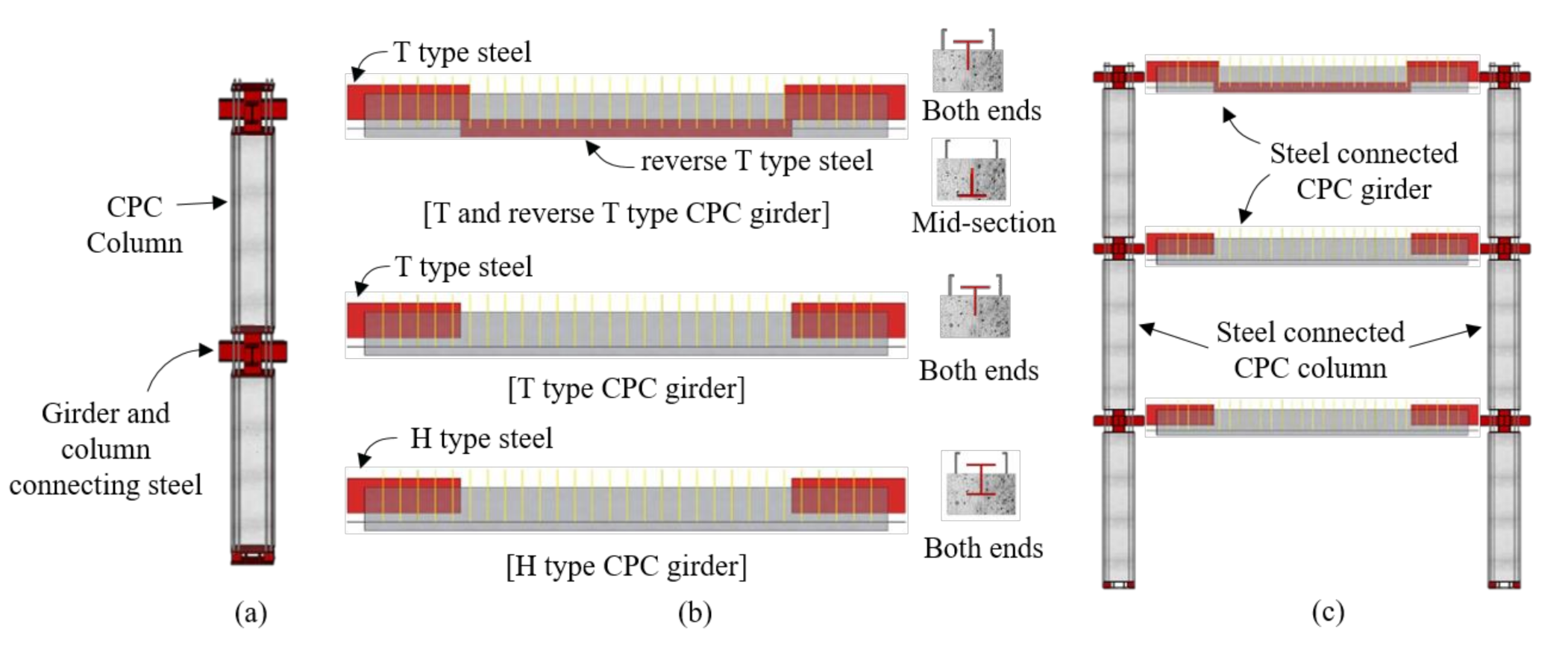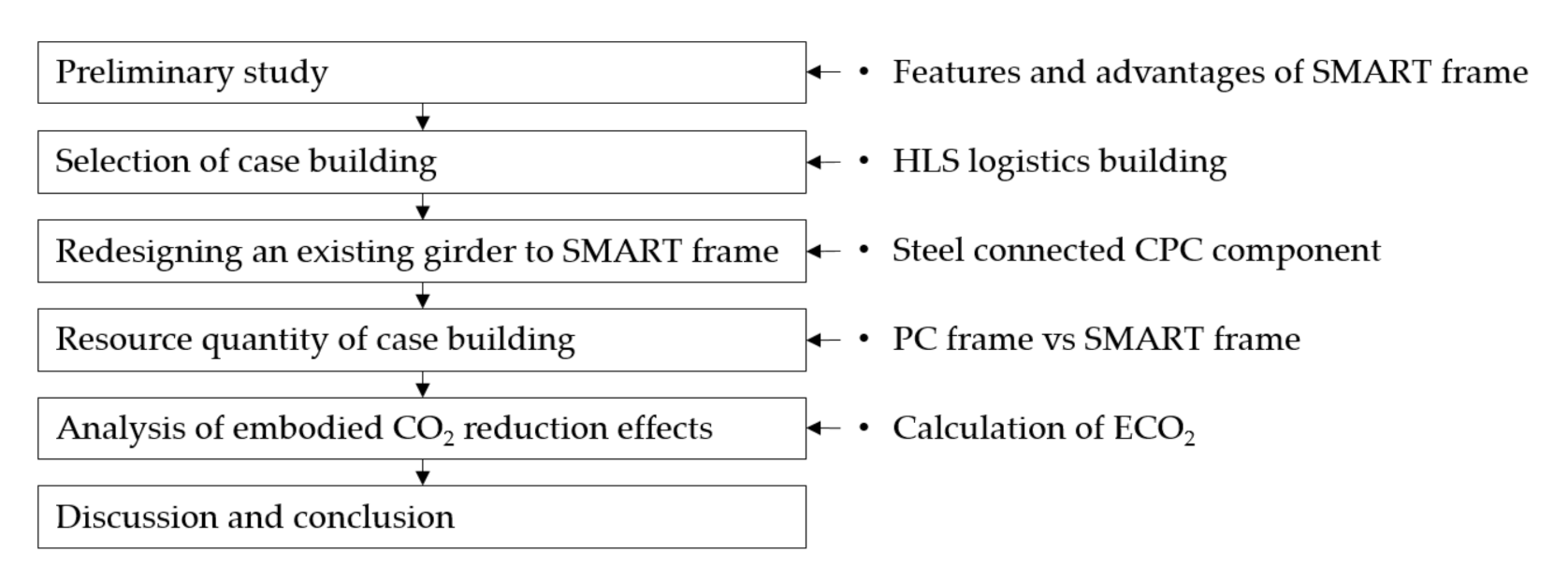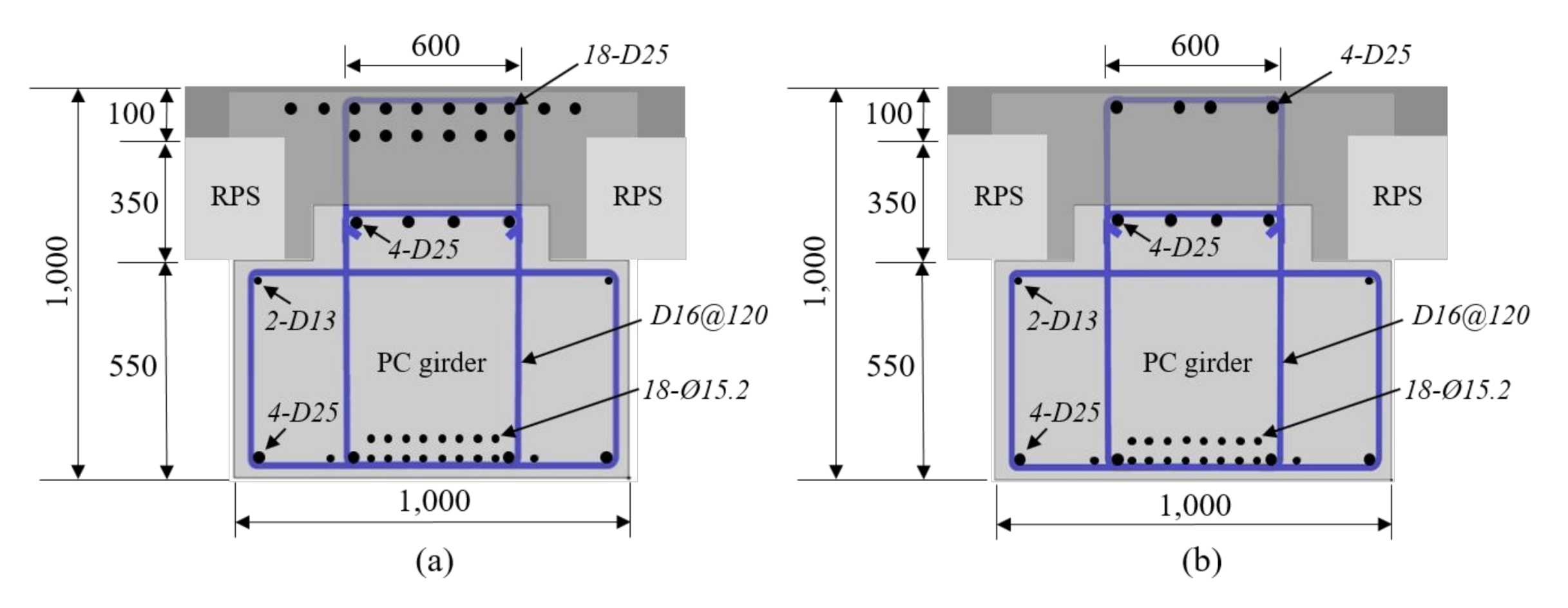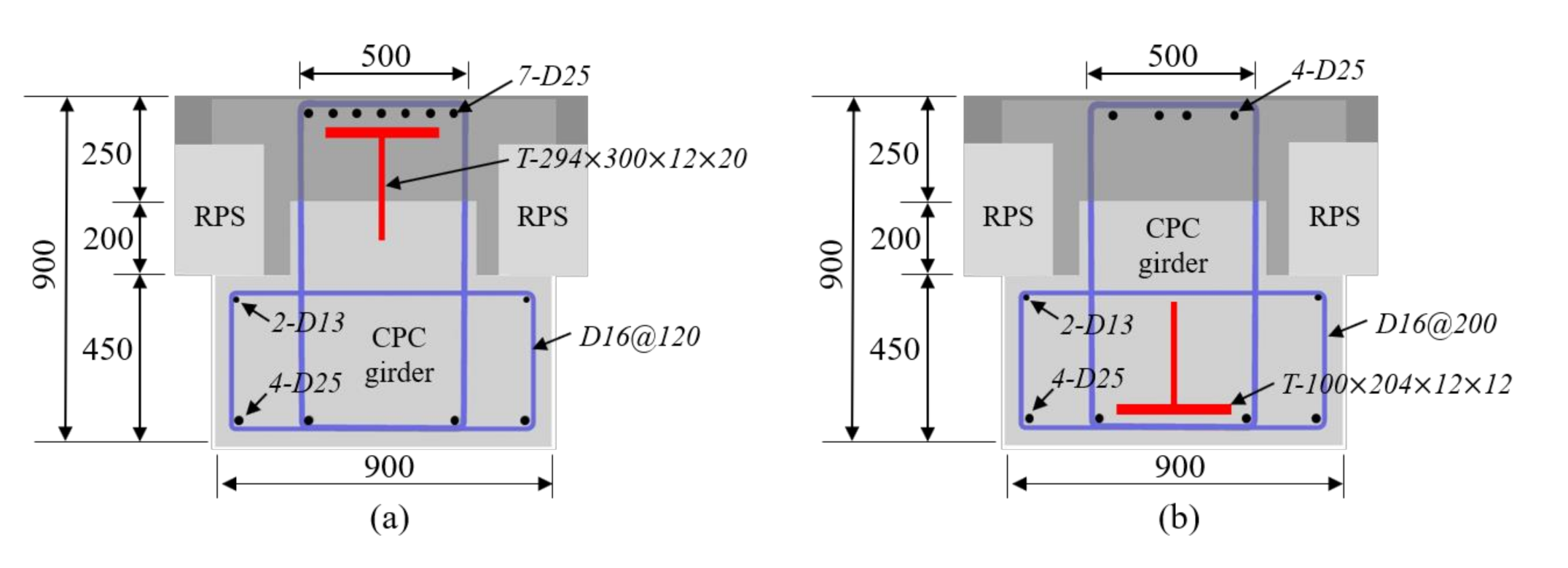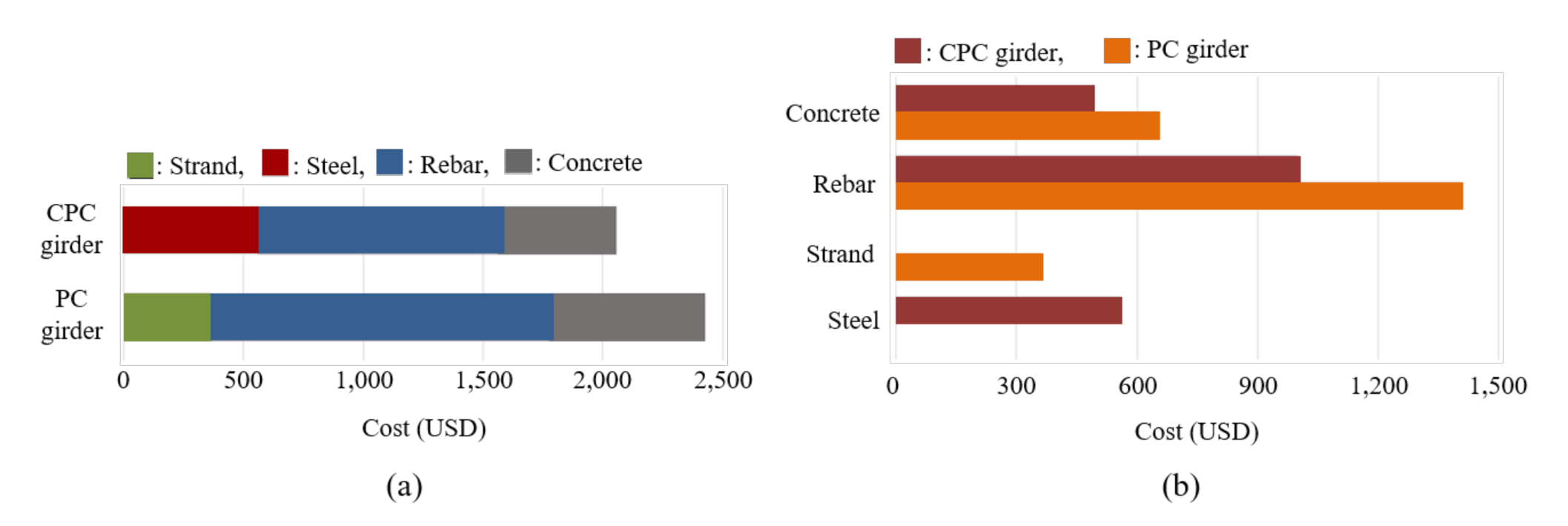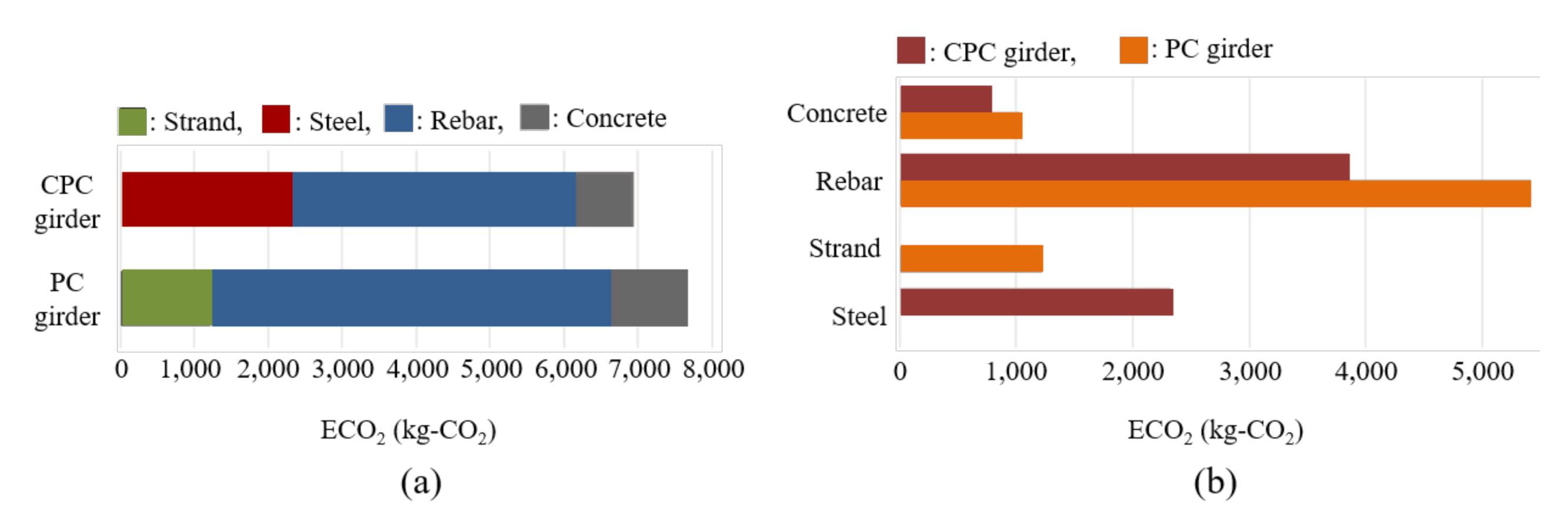4.1. Overview of the Case Building
The case building selected in this study is an HLS logistics building which has a live load of 2.4 ton/m2, floor height of 10 m, span of 11–23 m, and total floor area of 167,614 m2. Such HLS logistics buildings are generally designed with PC components having a large sectional size of columns and girders for a fast construction process. In this case, the quantity of ECO2 per unit area will be very large, and an ECO2 reduction effect is expected to be substantial based on the application of a novel structural system. Thus, in this study, the ECO2 reduction effect due to the application of a SMART frame to an HLS logistics building is analyzed in comparison to the application of a conventional PC frame.
The summary of the case project selected for analyzing the CO
2 reduction effect is shown in
Table 2. The case project is a logistics building designed with PC components, and it features a high floor height, long span, and large size of unit members.
As shown in
Table 2, the case project has a floor height of 10 m, span of 11–23 m, total floor area of 167,614 m
2, and live load of 2.4 ton/m
2. Columns and girders are configured with conventional PC, whereas slabs are configured with rib-plus precast concrete slab (RPS) with topping concrete. In particular, 14 cores are designed with a heavy duty reinforced concrete structure for resistance to lateral forces. All the PC components are configured with 942, 1273, and 3985 units of columns, girders and slabs, respectively. In total, 537 PC girders are used, and the length and weight of the girders is 11 m and 26.50 ton, respectively. The longest PC girder is 23 m long and weighs 85.39 ton.
In particular, logistics buildings are generally facilities for transporting, storing, loading and unloading heavy cargoes; 80% of their entire construction cost is spent on framing [
3]. In other words, most quantities of materials, work forces, equipment, etc., for HLS logistics building construction are used in framing. Due to the use of heavy duty construction resources, the quantity of ECO
2 per unit area generated by these large-scale buildings from the carbon footprint perspective is double that generated by common buildings [
8]. Thus, developing an innovative construction method which secures structural stability and reduces ECO
2 of structural frames is necessary for realizing sustainable structures of HLS logistics buildings. Therefore, in this study, a SMART frame is applied to an HLS logistics building composed of a conventional PC frame, as shown in
Table 2, to verify the ECO
2 reduction effect.
4.2. Redesign of the Existing PC to CPC Girder
This study was conducted on typical girders of the case project. A girder is a tension component that is affected by bending moment, and when it is redesigned with a SMART frame, the largest difference occurs in quantities. In contrast, a column is a component that is affected by an axial compressive force, and when it is redesigned with a SMART frame, no big difference in its quantity is observed. Thus, in this study, the ECO2 reduction effect was analyzed after a typical girder of the existing PC frame with a significant reduction effect was redesigned with a SMART frame.
First, after a brief explanation of the construction process of a typical PC girder of the case project, as shown by
Figure 3a, the PC column is installed first and then the PC girder is installed. Moreover, RPS is installed as shown in
Figure 3b, and top bars of girder with slab rebar are placed, as shown in
Figure 3c. Lastly, concrete is cast as shown in
Figure 3d, leading to secure structural stability.
Floor loads of the case building comprise a dead load of 6.5 kN/m
2, live load of 20 kN/m
2 and working load of 39.80 kN/m
2. As shown in
Figure 4, the typical girder designed with the existing PC frame in the live load conditions of this case building has a member size of 1000 × 1000 × 1100 in millimeter, and the details of rebar installed on both ends, as well as midspan of the girder, are shown in
Table 3 and
Figure 4, respectively. The load conditions of the girder designed with the PC frame are as follows: static load is 437.8 kN/m, fixing moment (
Mu) is 4414 kN/m on both ends and 2207 kN/m on the mid-section, and concentrated load (
Pu) is 2408 kN. At the structural design phase, 40 Mpa was originally used for concrete, 400 Mpa for rebar D13 and D16, and 600 Mpa for rebar D25.
A typical girder redesigned by means of a SMART frame in the same design condition, is shown in
Figure 5. The CPC girder redesigned as shown in
Figure 5 comprises steel embedded on both ends and mid-section of girder and is bolt connected just like the steel structure. Therefore, in case of a steel structure like a SMART frame, the structural stability can be secured right after the assembly work is finished [
19] since the moment joint method is selected based on high tensile friction bolt. The member size of steel the connected CPC girder in
Figure 5 is 900 × 900 × 1100 in millimeter, and the details of steel and rebar installed on both ends and mid-section are shown in
Table 3.
From the material point of view, as shown in
Table 3,
Figure 4 and
Figure 5, the PC girders have multiple numbers of top, middle, bottom, and SS bars, 3 kinds of stirrup, and 18-∅15.2 strands at the bottom, while the CPC girders are equipped with top, bottom, and SS bars, 2 types of stirrups, and steel at the center and both ends.
In the redesign phase, we used 50 Mpa for concrete, 400 Mpa for rebar D13 and D16 and 600 Mpa for rebar D25. In addition, HSA800, a high-performance structural steel for building structure with a strength of 800 MPa, was used. The final mass product for HSA800 was developed in 2011 through studies conducted over several years by POSCO, a steel production company, and RIST (Research Institute of Industrial Science and Technology) in Korea [
32], and the performance was verified through a material test [
33]. If a high-strength structural steel is applied, the load can be supported even with a relatively small cross section that is inversely proportional to the strength of structural steel, leading to better constructability and maximization of space utilization [
34]. It was applied to heavily loaded or long span buildings, such as Lotte World Tower and Kwanjeong Library of Seoul Nation University in Korea [
35]. The high-performance structural steel of HSA800 has advantages from the structural aspect, including compactification of structural members, minimization of member sizes and self-load reduction of buildings [
36]. In addition, it has various benefits, such as reduction of materials cost, as a result of the reduction of the cross section of members, securing transportation, lifting, and usable spaces [
37].
As previously mentioned, for a CPC girder redesigned with the SMART frame from
Figure 5, the use of a high-strength structural steel of HSA800 results in the reduction of sectional size by approximately 20% compared to the existing PC girder, and the quantity of rebar is also dramatically reduced. The quantity of construction resources for girders designed by each structural method is analyzed in detail in
Section 4.3.
4.3. Quantity Estimate of Resources
As previously mentioned, after the typical PC girder of the case building is redesigned by a CPC girder, the quantity of resources, such as concrete, rebar, steel, and strand, is analyzed. As indicated in
Table 4, 637 typical girders of the case project are present, which account for approximately 50% of the total 1273 girders. Typical girders are 208 on the first floor, 212 on the second floor, and 217 on the third floor, and are evenly distributed for each floor.
Figure 6 displays the quantity of concrete, rebar, strand, and steel used in PC and CPC girders. As shown in
Figure 6, each PC girder comprises the following: 7.37 m
3 of concrete, 1547.84 kg of rebar, and 282 kg of strand. The weight of steel per rebar diameter is 867.47 kg for D25, 658.48 kg for D16, and 21.89 kg for D13.
For each CPC girder, the following are used: 5.56 m3 of concrete, 1098.54 kg of rebar, and 556 kg of steel. The weight of steel per rebar diameter is 418.17 kg for D25, 658.48 kg for D16, and 21.89 kg for D13. For reference, although strand is included in the PC girder considering the characteristic of structural system, steel is included in the CPC girder of the SMART frame without strand.
If the quantities of the CPC girder are compared with those of the PC girder, we find that while each CPC girder has 1.82 m3 of concrete, 449.30 kg of rebar, and 282 kg of strand less than those of a PC girder; it has an additional 556 kg of steel. As previously explained, this result was achieved by the reduction of rebar and strand quantities due to the increase in member strength against equal loads after the use of the high-strength structural steel of HSA800.
Using the quantity of resources that are used in girders per construction method analyzed in this way, the total quantity of typical girders used in the case building is estimated, as shown in
Table 5. The actual quantity of typical girders manufactured with the PC frame can be calculated as 4694.69 m
3 of concrete, 533.17 ton of rebar, and 179.63 ton of strand. In addition, if the corresponding PC girder is redesigned with the SMART frame, the total quantity can be calculated as 3541.72 m
3 of concrete, 276.46 ton of rebar, and 354.17 ton of steel.
As shown in
Table 5, if the case building is redesigned with the SMART frame, the quantity of concrete is reduced by 1152.9 m
3 (~25%), and so is that of rebar by 286.2 ton (~29%), compared to the existing PC frame. Due to the characteristic of structural system, while 354.1 ton of steel was added in the CPC girder of the SMART frame, no strand was used.
In this section, we analyze the quantity of concrete, rebar and steel used when the SMART frame is applied in the case building. The construction resources that are reduced by the innovative method not only affect the construction cost but also tremendously reduce CO2 emissions.
4.4. Cost Reduction Effects
The construction cost of PC and CPC girders is analyzed using the previously investigated resources quantity in this section. The construction cost estimation is standardized by material, labor, and equipment cost corresponding to design standard per each structural type, as explained earlier.
For material cost, the Korean price information annually provided by the Korea Price Research Center is used [
38], and, for labor and equipment costs, the standard market unit price data per construction type published in the second half of 2020 is used, which is annually provided by the Ministry of Land, Infrastructure and Transport [
39]. For rebar, the weighted average unit prices considering the quantities of D13, D16 and D25 are applied.
As indicated in
Table 6, the construction unit prices of concrete per m
3 are as follows: 75.57 USD for material cost, 8.84 USD for labor cost, and 4.35 USD for equipment cost (total: 88.76 USD/m
3). The labor and equipment unit prices cover concrete forming preparation, including finish work, concrete forming, concrete compacting, and curing of concrete. The construction unit prices of rebar per ton are as follows: 537.41 USD for material cost, 354.74 USD for labor cost, and 18.67 USD for equipment cost (total: 910.83 USD/ton). The labor and equipment unit prices are estimated based on on-site processing and assembly work of rebar, and they include costs associated with cutting, processing, and assembling the rebar, as well as rent fees for machines and tools (rebar bender, etc.). The construction unit price of steel per ton is as follows: 917.73 USD for material cost, 87.49 USD for labor cost, and 1.79 USD for equipment cost (total: 1007.01 USD/ton). The labor and equipment unit prices are estimated based on costs associated with a simple installation of processed steel on CPC girder, and they include steel installation, temporary tightening, and deformation capturing. Here, machine costs, such as fuel cost for a crane, were excluded.
The construction unit prices for strand per ton are as follows: 1240.18 USD for material cost, 43.40 USD for labor cost, and 2.28 USD for equipment cost (total: 1258.86 USD/ton). The labor and equipment unit prices are calculated based on the costs associated with installing strands on PC girder and tensing work, and they include cost of tensing and machine rent fee.
Table 7 shows the costs spent on PC and CPC girders, which are calculated by multiplying construction unit prices per resource in
Table 6 with the quantity of resources investigated in
Figure 6.
As indicated in
Table 7, the amount spent on PC girders is calculated by multiplying the quantity of resources with the construction unit prices. The results of the calculation of unit prices per single resource are as follows: 654.20 USD for concrete, 1407.81 USD for rebar, and 362.61 USD for strand (total: 2426.62 USD). In addition, the amount spent on CPC girders is calculated by multiplying the quantity of resources with the construction unit prices. The results of the calculation of unit prices per single resource are as follows: 493.53 USD for concrete, 1000.58 USD for rebar, 559.90 USD for steel, and 2054.01 USD per each girder, in total.
If the amount spent on typical girders estimated by the previous method per structural system is carefully analyzed, the cost proportion is indicated, as shown in
Figure 7a. In the case of CPC girders, rebar accounts for the most cost proportion at 49% (1000.58 USD), followed by steel at 27% (559.90 USD) and concrete at 24% (493.53 USD). In case of PC girders, rebar accounts for the most proportion at 58% (1,409.81 USD), followed by concrete at 27% (654.20 USD) and strand at 15% (362.61 USD).
Furthermore, the cost comparison shown in
Figure 7b indicates that the concrete for PC girders costs 654.20 USD, whereas that for CPC girders costs 493.53 USD. Therefore, CPC girders cost 160.00 USD less than PC girders, resulting in a reduction effect of approximately 24.6%. This result was due to the fact that the cross section of the resource was excessively reduced, which led to the decrease in the quantity of concrete because of the redesigning of the girder with the SMART frame.
The rebar for PC girders cost 1409.81 USD, whereas that for CPC girders cost 1000.58 USD. Thus, CPC girders cost 409.23 USD less than PC girders, resulting in a reduction effect of approximately 29.03%. Such result made it possible to excessively reduce the quantity of the resource with the use of the high-strength structural steel of HSA800 by redesigning the girder with the SMART frame. In addition, the construction unit price of each resource is different for the girder types as shown in
Table 6, and in particular, compared to that of other resources, the construction unit price of rebar for PC girder appears to be quite expensive; thus, large difference in cost appear. Moreover, it was confirmed that the strand only used for PC girders costs 362.61 USD, and the steel only used for CPC girders costs 559.90 USD. As a result of analyzing the resource cost for each structural system, it was found that the cost of a CPC girder decreased by 409.23 USD per piece compared to a PC girder, which means that the CPC girder of SMART frame is approximately 15.4% cheaper than the PC girder of existing PC frame.
4.5. CO2 Emission Reduction Effects
In this section, ECO
2 generated by the case building is analyzed using the previously analyzed quantity of materials. ECO
2 of the case building can be estimated using the basic CO
2 emission unit per material quantity. The CO
2 emission unit basically depends on the industrial structure of each country, and many resources are involved in the process of material production, transportation, and installation. Therefore, the CO
2 emission unit for each country is generally calculated by using the input-output tables of that country. For example, many countries, including Europe [
40], China [
41], and Japan [
42], have different CO
2 emission units depending on the industrial structure of each country. In case of Korea, Hong et al. [
43], Hong et al. [
44], Jeong, Lee, Huh, and Lee [
45], and Park et al. [
46] referred to input and output tables of The Bank of Korea to define CO
2 emissions per construction material based on energy consumptions throughout all construction stages from materials gathering to processing to manufacturing. Such an estimated value of the basic CO
2 emissions per material quantity is the most logical method for estimating ECO
2 of materials. In this study, as shown in
Table 8, the CO
2 emission unit of the resources input to PC and CPC girders is applied by referring to the cases of SMART frame [
8,
26], along with the literature introduced above.
Table 8 shows CO
2 emissions per unit quantity of concrete, rebar, strand, and steel: 140.03, 3500, 4333, and 4166 kg-CO
2/ton, respectively. Strand has the most CO
2 emissions per unit quantity, followed by steel, rebar and concrete. As shown in
Table 9, ECO
2 is estimated by multiplying CO
2 emissions per unit price of
Table 8 with the quantities of PC and CPC girders.
As shown in
Table 9, ECO
2 of a single PC girder is calculated as 1032 kg-CO
2 for concrete, 5418 kg-CO
2 for rebar, and 1222 kg-CO
2 for strand (total: 7672 kg-CO
2). In addition, ECO
2 of a single CPC girder is calculated as 779 kg-CO
2 for concrete, 3847 kg-CO
2 for rebar, and 2316 kg-CO
2 for steel (total: 6942 kg-CO
2).
A detailed analysis of the estimated ECO
2 of the typical girder shows that, for a CPC girder, rebar accounts for the most ECO
2 proportion as 55% (3847 kg-CO
2), followed by steel as 33% (2316 kg-CO
2) and concrete as 11% (779 kg-CO
2), as shown in
Figure 8a. For a PC girder, rebar accounts for the most proportion as 71% (5418 kg-CO
2), followed by strand as 16% (1222 kg-CO
2) and concrete as 13% (1032 kg-CO
2).
Furthermore, as shown in
Figure 8b, ECO
2 comparison indicates that CO
2 emitted from the concrete of a PC girder is 1032 kg-CO
2, whereas that from the concrete of a CPC girder is 779 kg-CO
2. This shows that ECO
2 from a CPC girder is reduced by 253 kg-CO
2 compared to that from a PC girder, which causes a reduction effect of approximately 24.51%. The reason for this is, as previously mentioned in
Table 1, that the SMART frame is a moment frame while the PC frame is a pin-joint structure. Moreover, it is because HSA800 was used in the CPC girder. In the case of rebar, 5418 kg-CO
2 was emitted from the PC girder, whereas 3847 kg-CO
2 was emitted from the CPC girder, which showed that ECO
2 from the CPC girder was reduced by 1571 kg-CO
2 compared to that from the PC girder, leading to a reduction effect of approximately 29.01%. In particular, strand, which is only used in the PC girder, emits 1222 kg-CO
2, while steel, which is only used in the CPC girder, emits 2316 kg-CO
2. ECO
2 was analyzed this way for each structural system. As a result, compared to the PC girder, the cost of a single CPC girder was reduced by 731 kg-CO
2, accounting for approximately 9.52% cost reduction.
The case building is an HLS logistics building where, compared to other common buildings, a large quantity of resources is used.
Table 10 shows the total ECO
2 estimated by multiplying ECO
2 used in a single typical girder per structural system, which is analyzed in
Table 9, with the number of typical girders in the case building of
Table 4.
As shown in
Table 10, the case building designed as a PC frame generates 657 ton-CO
2 for concrete, 3451 ton-CO
2 for rebar, and 778 ton-CO
2 for strand, resulting in a total of 4887 ton-CO
2 of embodied carbon dioxide. When the case building is constructed with SMART frame, 496 ton-CO
2 for concrete, 2450 ton-CO
2 for rebar, and 1475 ton-CO
2 for steel, a total 4422 ton-CO
2 of ECO
2 is generated. As a result, if SMART frame is applied to case building as shown in
Table 10, ECO
2 is reduced by 465 ton-CO
2 compared to the existing PC frame. In addition, ECO
2 per unit area was 2.78 kg-CO
2, which was a reduction effect of about 9.52%. ECO
2 per unit area is calculated by dividing the estimated ECO
2 of the existing PC and SMART frames by the total floor area of the case building. Through this study, it is confirmed that a lot of ECO
2 reduction is expected if the case building designed as a PC frame is replaced with a SMART frame.
