Abstract
This study uses cases of practical education to illustrate the process and results of innovative construction methods. The results are as follows: 1. Originating from the nature of materials, development of construction methods through understanding the characteristics of materials can better demonstrate the importance of detailed design. 2. Through the addition of other materials, wood structures can stand out from the conventional form to show an amazing style. 3. Through practices, students can understand the importance of detailed design. Starting from the essence of the material and returning to the overall design through detailed design can indeed create unexpected results. 4. Feedback on teaching to provide reference for subsequent courses.
1. Practical Education: Detailed Design and Practical Design
In today’s architectural design education for universities, detailed design involves actual materials, as well as construction methods, and is closely related to practice, making it a relatively difficult subject to teach, especially for technical and vocational education systems that emphasize practice and a close connection with the industry. Therefore, how to implement materials and structures in architectural design has become an inevitable problem. Even if the current education for universities offers courses such as architectural structure, material mechanics, and architectural design, it is still difficult for students to understand the importance of combining materials, structure, and architecture with architectural design. Since acquiring information from the Internet can be easily achieved and the communication of information via the Internet is extremely fast, innovative design concepts continue to be exchanged over the Internet. Although this is helpful for students to develop design concepts, it is difficult for them to implement these concepts if they are lack of the fundamental skills in materials, structure, and architecture. Therefore, how to help the students implement these concepts has become a common issue for schools in recent years.
With regards to practical education in universities, the objectives can be summarized into a number of key points (Baudoin (2016), Burry (2014), Ford (2011) and Frascari (1984) [1,2,3,4]: 1. Practical education is the best way to verify whether one can put the theory into practice. 2. The focus of practical education is to interpret design details, and only details can truly realize architecture. 3. Only details can demonstrate material characteristics, construction methods, and architectural feasibility. 4. Architects use detailed design to interpret the symbolic meaning of architectural works. Nicholas and Oak (2020) [5] proposed three conclusions for practical education: 1. Through adopting traditional handwork and digital technology simultaneously, construction details can be demonstrated in reality, while related professional knowledge can be incorporated. 2. Students, teachers, and architects (professional mentors) can jointly realize architecture through discussion on how to use tools and materials during design. Students must ensure that the plan can be implemented. In addition to striking a balance between traditional and digital tools, the process must also check the coordination between detailed design and actual materials. 3. Understanding the uncertainty between materials and components through practice can ensure that the combined knowledge of theory and practice can be effectively applied. Scott (1998) [6] and Sennett (2008) [7] believe that practice can integrate the body, tools, and materials into one system. Through practice, one can understand the limitations and possibilities of materials, which is something that one is unable to experience at the design stage, and is an opportunity for verifying the feasibility of the design. Toms and Mesari (2017) [8] noted that in contemporary design, due to the intervention of digital tools, design thinking has undergone major changes. Although digital tools can quickly create architecture, attention must be paid to their restrictions; otherwise, the details of design will be completely separated from the architecture. Keegan (2012) [9] also believed that fast and convenient digital tools will reduce the need for architects to participate in the work. Over-dependence on the speed of digital tools will lead to the gradual loss of design thinking, making designers to read all information hastily and learn superficially. These quick understandings and careless decisions cannot support real needs in design, nor can they reflect the value of architecture (Pallasmaa 2017) [10]. Nicholas and Oak (2020) [5] believed that practical education can allow students to understand the importance of details. Although the practical works of students are not delicate enough compared with those of craftsmen, the learning result was solid. Such inspiring education and design practice is the true value of architectural education. This is also one of the reasons why the world has begun to pay attention to practical education. The touching of actual materials and the understanding of construction method are the essence of architecture.
In the past, design courses were limited to the presentation of drawings and models. Since drawings and models are part of the learning process, they would never be realized. In the absence of practical experience, students could not show the details even if they could quickly build 3D models through digital technology. Consequently, it is impossible for students to understand the essence of materials and structures. Kraus (2017) [11] also found that, different from traditional design education, adding a practical unit to the design course, which could connect drawings with reality, is a teaching approach that has gained popularity in North America and other regions worldwide. Lin (2014) [12] also believed that due to the rapid development of digital technology, students can complete the design simply by inputting numbers into the computer. However, the most important material texture, structure detail and the application of architectural mechanics have disappeared. Carrying out actual practices instead of paper work is the only way to realize the importance of details and improve problem solving skills. Chapman et al. (2017) [13] took small-space practice as an example to illustrate the process from design to construction carried out by students, which not only verified students’ learning results but also provided useful facilities for the community. Through different learning models, architectural theory, design and construction knowledge can be integrated. Ihde (1990) [14] emphasized that the purpose of practice is not to transform students into craftsmen, but to allow the students to understand the importance of coordination between tools and materials, experiencing how different materials can be combined and applied to practical work in the future. Goldschmidt et al. (2010) [15] believed that the core of architectural education is the workshop-based mentorship, which is carried out through learning-by-doing. The “doing” part is not only based on drawings or models, but also based on practice, illustrating the importance of practical teaching. Kuhn (2001) [16] analyzed the role of student workshop in teaching, suggesting that it is created not only to design courses, but also to teach other professional courses in the workshop. This allows professional courses to be better integrated with design. Finally, through practice, design drawings can be transformed into real spatial scenarios. Jane (2019) [17] emphasized on the study of materials in architectural practice, and further shared mutual learning with craftsmen and artists. She also believed that material testing is the basis of design, and claimed that such design model should be established by schools so that students can realize the importance of materials. In addition, how to operate tools while maintaining body coordination was investigated. For instance, keeping the drill at a stable angle is not only dependent on the tool, but also the material. These must be learned through the actual operation of tools in practice to understand the characteristics of the material (Ingold (2020) [18]).
Based on the above discussion, it is noted that going from detailed design to architectural design through practice is important and essential. For this reason, practical exchange cases were compiled in this study. By focusing on practice and based on the nature of the materials, this study allowed students to understand the importance of detailed design through curriculum planning. In this study, the learning processes of participated students were recorded in detail, serving as the basis for subsequent adjustment and as the reference for the planning of similar courses in the future. The specific objectives of this study include 1. Describing the process of practice through material experiments and detailed thinking, 2. Teaching strategies and connotative values corresponding to collaborative construction, and 3. Subjects and interpretation of work presented by the final implementation results. 4. Feedback on teaching to provide reference for subsequent courses.
As to sustainability education, although traditional reinforced concrete buildings can be constructed quickly and have the characteristics of long spans and high floors, the cross laminated timber (CLT) construction method developed in recent years has been able to achieve similar results. To understand more about sustainable materials, practices based on wooden structures will be carried out, allowing students to learn the basic principles of sustainable materials and their applications. Through such practices, students can familiarize themselves with wooden structures and build the required knowledge, which will benefit their future work that involves CLT structures. Moreover, the concept of sustainability can be rooted through the practices of the wooden structure.
1.1. Overview of Practical Exchange
- About the theme: The theme is mainly about presenting materials, structure, and architecture, and the completed work must exhibit structuring skills, with certain loading capacity and architectural stability. The function provided by the work is customized and can meet the safety and economic requirements.
- About the materials: All materials must be recycled and environmentally friendly materials, 80% of which must be wood or bamboo, and the remaining 20% can be freely decided.
- About the work: The design should focus on the performance of structure and style, as well as the possibility to link with innovation. The work must be able to re-assemble easily and quickly for subsequent demonstration at different locations.
- About the loading: any part of the work must be able to support (or hang) a prefabricated block of 15 kg.
1.2. Overview of the Implementation Plan
This paper mainly focused on the implementation process, rather than the design process. Based on the aforementioned requirements, the implementation plan is briefly described as follows:
- The space served as a pavilion and a resting area. The concept of modeling originated from butterfly since Taiwan is known as the “Butterfly Kingdom”. The work captured the microscopic features of butterfly wings, including fiber-like strips on the surface and the structure of the air layer.
- To symbolize the light weight of butterflies, the materials used should be as light, soft and thin as possible, and only 3-mm thick plywood and cotton thread were used.
- Soft and bendable plywood was used to represent the double-layer texture of butterfly wings, and cotton weaving was adopted to symbolize the fiber-like strips on the surface.
- The connection of all components was made with the cotton thread winding approach, and wood glue was used for reinforcement.
- To promote sustainability education, it is required that 90% of the materials used must be recyclable wood so that the objective of applying sustainability to education can be achieved.
1.3. Questionnaire Design
In this study, post-practice questionnaires were used to understand the correlation between practices and professional courses for students, serving as a reference for the implementation and the focuses of subsequent practical courses. The questionnaire is shown in Table 1, which consists of four major parts: 1. Material experiment stage, 2. Practice stage, 3. Post-practice review, and 4. Overall satisfaction. The Likert scale is used for evaluation (strongly agree—5, agree—4, neither agree nor disagree—3, disagree—2, strongly disagree—1). The statistical method used is briefly described as follows: 1. t-test was used to analyze the differences in cognition for different genders, 2. Paired sample t-test was used to analyze the differences before and after the practice, 3. One-way analysis of variance was used to investigate the difference between two or more variables, 4. General linear model (GLM) was used to cross-compare the impact of each variable before and after learning, and 5. Regression analysis was used to investigate the correlation between overall satisfaction and professional courses.

Table 1.
Structure of the questionnaire.
2. Innovative Construction Method: Material Experiment and Detailed Thinking
Practical education has always been the best way to verify theory and practice. In addition to understanding the construction methods between materials based on their nature, paying attention to details and exploring the possibilities of materials are important parts of practical education as well (Baudoin, 2016; Burry, 2014; Ford, 2011) [1,2,3]. Nicholas and Oak (2020) [5] also emphasized the importance of showing construction details in reality. In this way, related professional knowledge can be embedded. For this reason, thinking about the material is the aim of this practice.
2.1. Material Experiment
Owing to the limitations of wood, using wood structures as the main body to carry out practice is the focus of this study. The preliminary task is to make a double-circle overlapping, light-weight and flexible basic unit according to the design concept. First, plastic film was used for testing (Figure 1), and the connection of components was done by adopting the winding method (Figure 2). Next, flexible plywood was used. Although plywood can be easily bent, it is over-flexible and must be reinforced by other approaches to stabilize the curvature. Therefore, adding another material to strengthen the connection between flexible plywood is required. As a result, heterogeneous materials became possibilities for consideration.
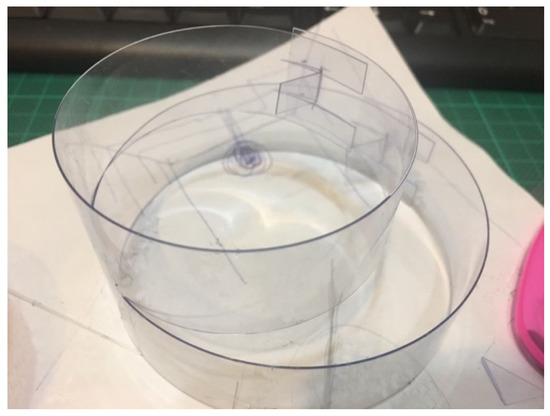
Figure 1.
Preliminary concept.
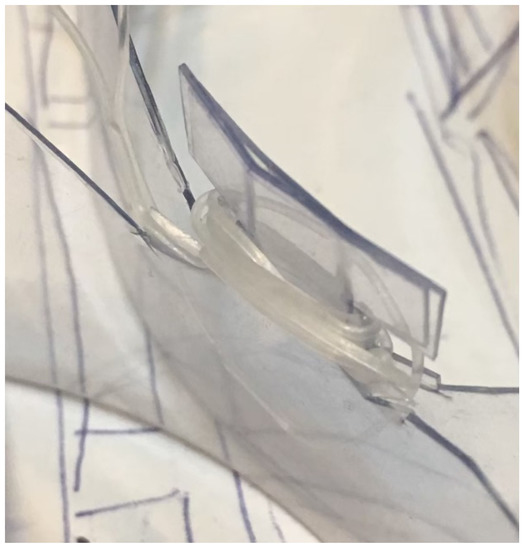
Figure 2.
Method of connection.
2.2. Heterogeneous Material
How to fix the plywood and maintain its curvature is one of the biggest challenges of the practice. It is also the biggest goal of this practice to think differently from the previous structuring strategies and to develop innovative construction methods. Based on the primary goal of using lightweight materials and avoiding the use of adhesive as much as possible for each node, a cotton thread winding approach was adopted to connect components and provide reinforcement. Although cotton thread cannot withstand pressure, it can withstand tension. Through multiple windings in the radial direction, the flexible plywood was accurately fixed to the required shape and was able to resist forces in various directions. Grooves were cut on the edge of the plywood, allowing the cotton thread to pass through (Figure 3 and Figure 4). The winding of the cotton thread was done by passing the diagonal grooves from a fixed point (Figure 5). The upper and lower layers of the double circle adopted the same method to ensure the stability of the plywood (Figure 6). Before winding the cotton thread, binder clips were used to temporarily stabilize the curvature, ensuring that the position and shape were in line with the expectation. After completing the cotton thread winding, the binder clips were removed. The light-weight imagery not only symbolizes the butterfly, but is also a great challenge for structure and construction. The work is also an important example for learning. The purpose of using non-building materials deliberately is to remind students to explore the possibilities of various materials, so that the construction method can be improved. Cotton thread is not a permanent material; therefore, it can be replaced by other materials with better weather resistance in the future, or it can be coated by paint to extend its service life. Through practice, structural problems can be identified and appropriate solutions can be proposed based on the design requirements, allowing students to realize that design is not only meeting functional and modeling requirements, but also a subject in construction methods worthy of in-depth study. Only by doing so can the construction be improved continuously, rather than just changing models or styles.
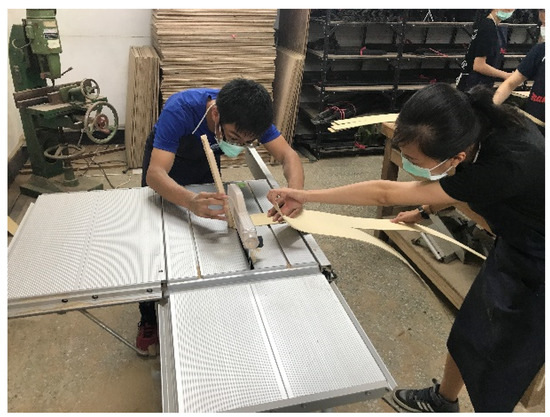
Figure 3.
Cutting grooves on the edge of plywood.
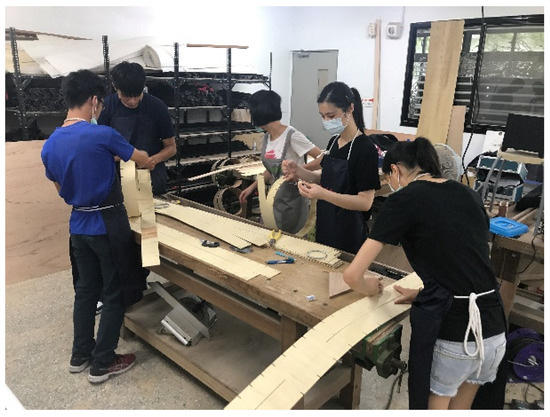
Figure 4.
Stabilizing the plywood after cutting.
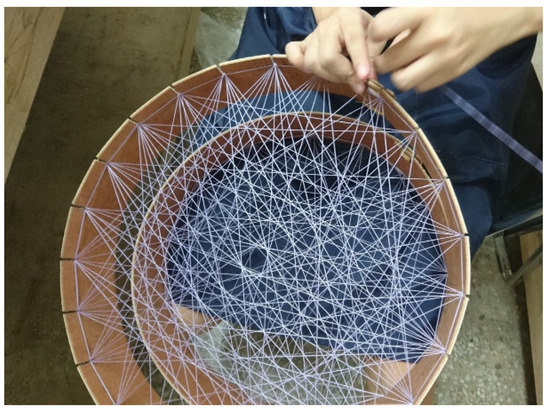
Figure 5.
Cotton thread winding process.
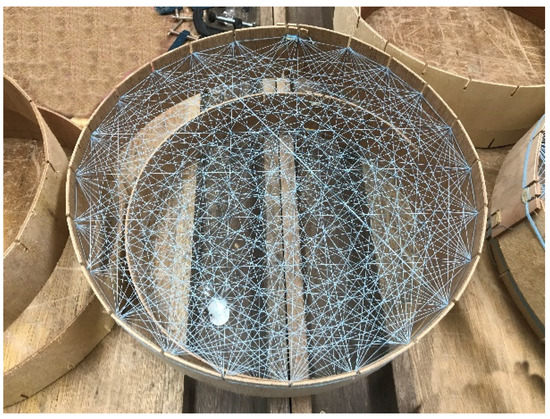
Figure 6.
Photograph of a completed unit.
In terms of column structure, regular plywood (non-flexible) with a thickness of 3 mm was used, and five layers were stacked in one column to make it strong enough for support. The concept of winding was adopted again to combine five pieces of plywood into a column, as shown in Figure 7. During the process, some problems were found:
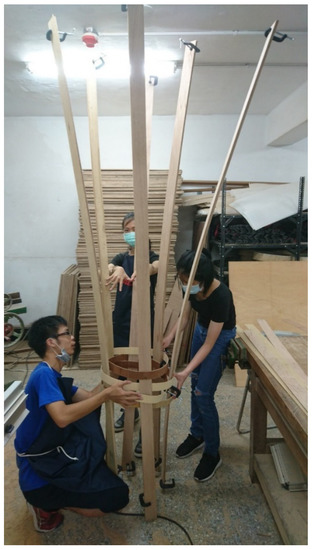
Figure 7.
Column components winding test.
- When winding with plywood, it was difficult to control the spacing between each component, and meet the angle required for winding, making the column unable to stand up steadily and the operation was inaccurate.
- The slim and light-weight imagery of the work disappeared, and the entire column began to feel relatively bulky, which is not good for the subsequent development.
- To ensure the conceptual consistency of the work, we insisted on using the material of the same specification (3-mm thick plywood), which certainly increased the difficulty of implementation.
- Slim plywood is prone to buckling. It is difficult to prevent buckling when the winding method with only one fixed position is adopted.
For the aforementioned problems, corrections were made, as shown in Figure 8. The original approach with “one fixed-position winding” was replaced by the “three fixed-position bundling” approach, and the thickness of the components was modified to make them appear slimmer. The connection between the top double-circle component and the column was slightly rough, which could be corrected later. This stage still focused on material experiments and the development of connection methods. Due to students’ lack of practical experience and limited experience in using real materials, it was difficult for them to apply professional knowledge to solve problems, particularly in the area of mechanics. Therefore, the instructor only gave suggestions in terms of mechanics and provided guidance in material application. The details were all imagined by the students and the feasibility was verified through implementation. Finally, the best solution was proposed (Figure 9). To maximize the effectiveness of the design concept in terms of the details and as a whole, only 3-mm thick plywood and cotton thread were used, which increased the difficulty of implementation. It was also found that the practice was helpful for integrating relevant professional knowledge. Through practice, students could realize a dazzling model without the support of professional skills is only theoretical; how to implement the concept and demonstrate 100% the concept is the true value of design.
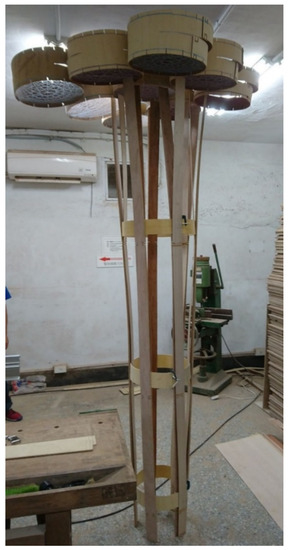
Figure 8.
Preliminary test result of a completed column.
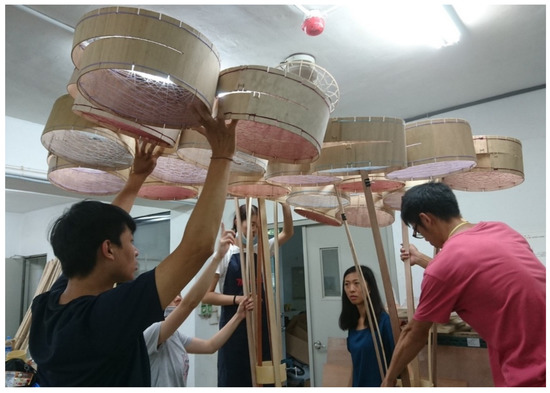
Figure 9.
Verification of feasibility through implementation.
2.3. Practical Education from Materials
Practical education allows students to feel a material, its weight and texture, through touching the material, and then to understand the potential of the material through implementation, exploring the limits of the material through continuous experimentation. At the beginning of the implementation, only the design concept was available. When the design concept was developed by the students, material experiments were then conducted. Based on the design concept, it was hoped that the work could be extended from the nature of the material, developing the strength and beauty of the material after understanding the its characteristics. Under the constraints of material selection, instead of adding new materials, the original material was used to solve the component connection problem, as well as the weaknesses of the material itself, demonstrating the essence of the material.
3. Collaborative Construction: Reproduction of the Teaching Strategy and Details
Since this practice was carried out based on an exchange between schools, the final assembly needed to be completed in two days. In this case, collaborative construction became another important topic to be taught. Although the basic units were available as the basis, there was no experience in assembling all the components into a completed work. During the operation, the instructor needed to pay attention to the installation sequence, and remind the students of the key items, as well as the precautions, from time to time to ensure that the work could be completed safely and successfully. Chapman et al. (2017) [14] also highlighted in practical education that, since full-scale practice is limited by time, teamwork between students is essential. This allows students to experience what it is like when entering the workforce in the future, particularly the importance of teamwork.
3.1. Assembly of Units
The assembly was divided into two steps. First, the double-circle units were connected in series to form a 5 × 8 roof frame, and then three supporting columns were constructed. In the 5 × 8 architecture, the connection of each unit was done again by using the cotton thread winding method (Figure 10 and Figure 11). The middle unit had four contacts to connect with other units, ensuring stability between the units.
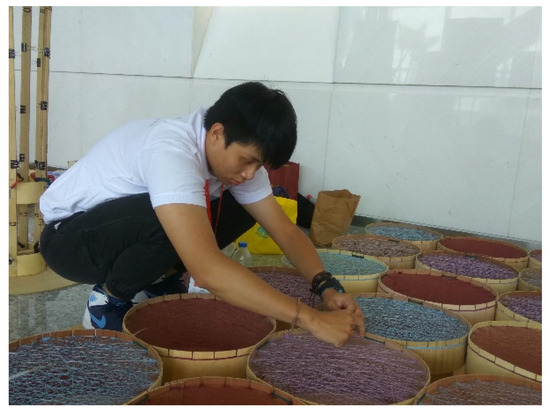
Figure 10.
Process of assembling roof components (1).
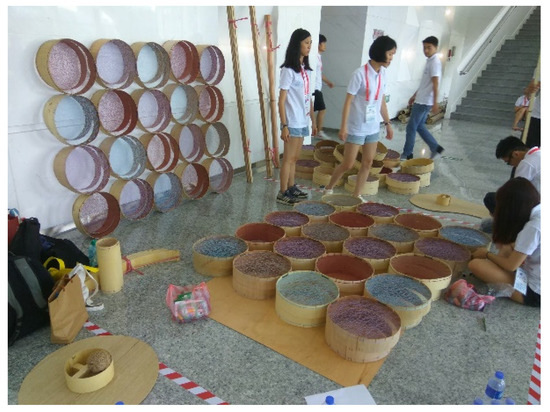
Figure 11.
Process of assembling roof components (2).
3.2. Supporting Column
Based on the experience of several material experiments, it was noted that appropriately adding a bundling structure to the 3-mm plywood column body was necessary. The final plan was to add two bundling structures at the foot of the column and one in the middle of the column (Figure 12). The bundling structural itself was fixed using the winding method as well (Figure 13). This allowed the structure to meet the required loading capacity while maintaining a slim appearance. Since the components were slim, a large number of binding clips and c-clamps were needed for temporary fixation and stabilization. They were removed after completing the work to ensure the stability of the components.
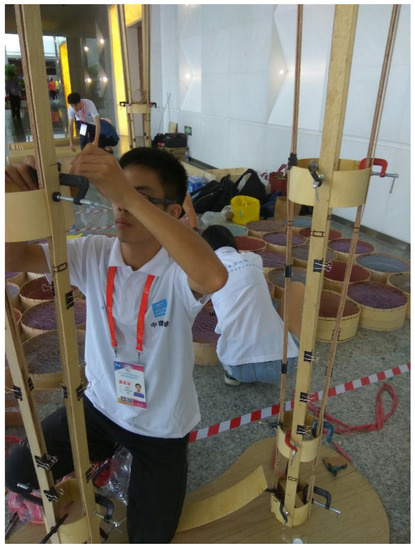
Figure 12.
Supporting column and bundling structure.
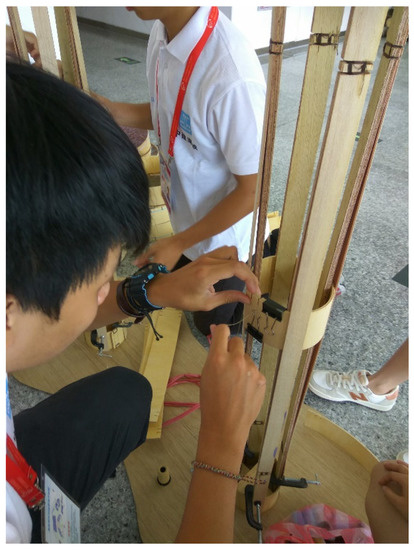
Figure 13.
Stabilizing the bundling structure.
3.3. Column Head Structure
To ensure that the column heads could be connected to the roof components in a consistent way, and the work could be easily disassembled and moved to other places for reinstallation; an approach similar to the tenon method was adopted for construction. First, a single-layer circular braided component was installed at the head of the column. This was necessary to ensure that the component was completely leveled (Figure 14) to avoid biased torque when the roof component was placed on top, resulting in an uneven force distribution and damage. The head of the single-column at the front of the work reserved a tenon position for the roof structure to be inserted in directly, while the double-column at the rear of the work adopted the sleeve method to place the larger circular braided component on the top of the column head (Figure 15). The circular structure under the roof component could be inserted directly into the sleeve for easy disassembly in the future.
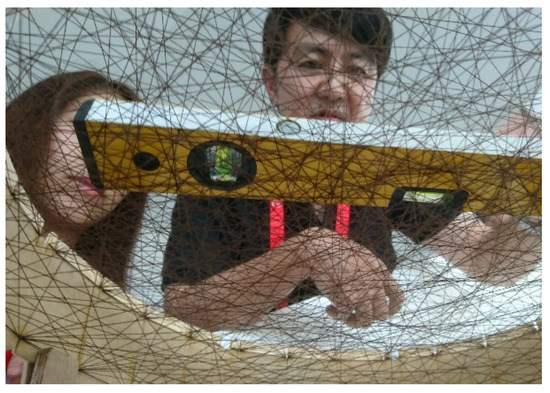
Figure 14.
Leveling the column head components.
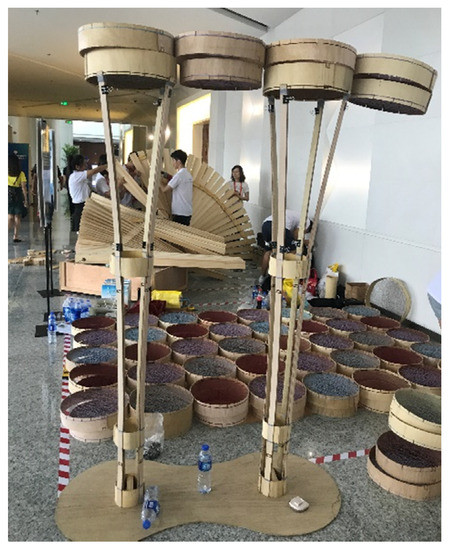
Figure 15.
Sleeve component on top of the column head.
3.4. Teamwork
Practical education is the most important course that allows students to feel the importance of teamwork, especially for this assembly practice. The assembly of the roof and column components required all students to work together to ensure that the roof was placed in the right position (Figure 16 and Figure 17). In particular, the roof structure was made of a cotton weave, which was quite flexible, making it difficult to install without the help of any hoisting equipment. The final completed work is shown in Figure 18, and loading of the 15 kg cement block is shown in Figure 19. To overcome the 15 kg weight issue, the original concept of combining “plywood with cotton weaving” was maintained. A cylindrical structure was used to allow the weight to be evenly distributed along the structure. Although the cylindrical structure was made of flexible plywood, it could produce good bearing strength through weaving, as mentioned previously. It was placed directly on the bundling structure of the column with cotton thread winding to increase the strength; completing the work exhibited material properties, architectural beauty and structural characteristics.
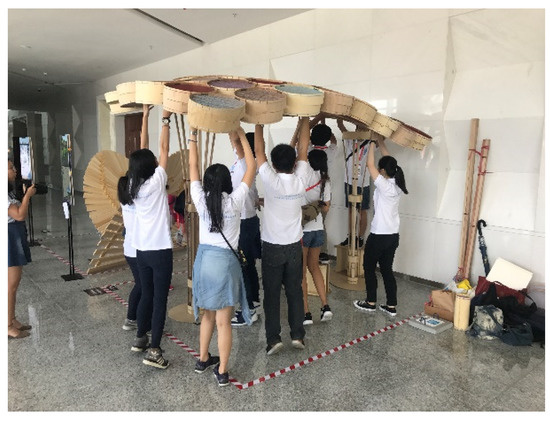
Figure 16.
Roof installation process (1).

Figure 17.
Roof installation process (2).
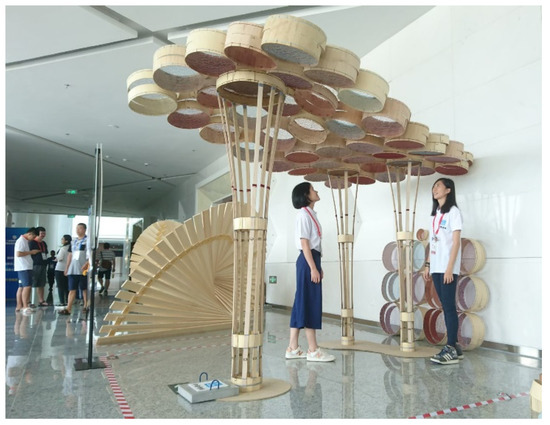
Figure 18.
Completed work (Name of work: Purple Butterfly Valley).
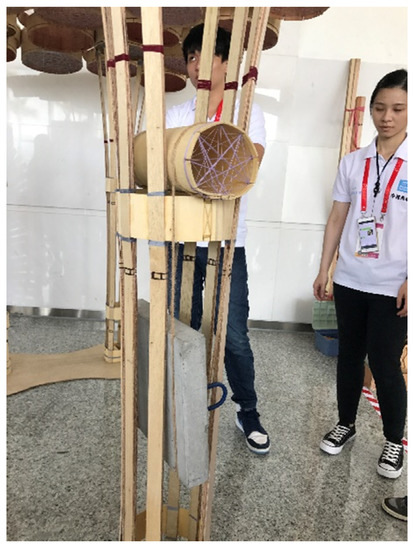
Figure 19.
Hanging of the cement block.
4. Analysis and Discussion: Verification through Statistical Analysis
The practical course pays special attention to the process of the practice and the post-practice review. Through post-practice questionnaires and statistical analyses, the results can be fed back into the teaching process. There were 47 students who participated in this course. After removing 2 invalid questionnaires, 45 valid questionnaires were returned, from 24 males and 21 females.
4.1. Material Experiment Stage
The results of the material experiment stage showed whether knowledge could be clearly understood and fully applied. The order of the knowledge from a high rating to a low one is as follows: materials (4.33), modeling (4.21), structure (4.05), and architecture (3.65). This suggests that through the material experiment, a correlation between material characteristics and modeling could be fully understood, which is helpful in realizing the concept. In addition, specific solutions for the feasibility of a structure can be obtained through multiple experiments, resulting in a higher rating. As for architecture, since students only had a little practical experience, it was difficult for them to fully understand the significance of the architecture, which also makes it difficult to apply the architectural knowledge learned. In terms of gender differences, different genders showed a significant difference (p = 0.025) in their ability to have a clear understanding of the structure (plywood and cotton thread) and make full use of the knowledge. Since the structure requires careful operation and patience, it was indeed more difficult for males. The structure implemented in this study is very different from a traditional wooden structure. Therefore, differences in the understanding of the structure were found for different genders, while there is no obvious difference for the other items.
Furthermore, a correlation analysis on the importance of the material experiments and related courses was conducted. It was found that the materials, structure, and architecture were significantly related to the material experiment stage (moderate to high correlation). Among these, materials had the highest correlation, suggesting that through the material experiment, students could have a better understanding of the correlation between the professional courses and practice. Moreover, a significant correlation between the architecture and the material experiment was also observed, which was obviously related to the need to strengthen the architectural support as the components gradually increase during the process. The structure was only moderately correlated with the material experiment, which was due to the highly experimental nature of the structure used in this study. Such a structure is different from traditional structures; as a result, the correlation was relatively low. It was the first time for the students to carry out a design from the materials, which was a totally different approach compared with those in the past. Therefore, it is more difficult for students to apply knowledge of modeling and incorporate new ideas in the material experiment stage. From the t-test, only the architecture showed a significant difference (p = 0.015) (Table 2), indicating that the application of architectural knowledge to material experiments was quite different for students. It is, therefore, recommended that for the teaching of future architecture courses, two key items can be strengthened: 1. Allowing students to touch real materials and feel the weight as well as the possibilities of the materials (especially wood structure), and 2. Strengthening the calculation for different models to provide the connection between the model and the architecture.

Table 2.
Importance analysis for material experiment and understanding the courses.
4.2. Practice Stage
Through the questionnaires of the practice stage, the satisfaction rating for each item was obtained and the order of the items, from a high rating to a low one was as follows: teamwork (4.31), accurate layout (4.01), on-site installation (3.44), and equipment operation (3.13). Since the work conducted in the practical course was significant, the students realized the need for teamwork in carrying out the practice; as a result, teamwork was adopted by the students to complete the work, step by step. Moreover, since the layout conducted in this study was not difficult, its rating was relatively high. As for on-site installation, cotton thread and the winding method were used for fixation, and electric tools were not used; therefore, the rating was acceptable. Since the winding number of cotton threads was large, the students found that the operation was a bit difficult. Nevertheless, it was still acceptable for the students, due to the fact that it was a completely new structure. The low rating in the equipment operation was attributed to the lack of courses for related equipment, leading to students being unfamiliar with the operation of the equipment. Therefore, it is necessary to strengthen training on equipment operation in future courses. In terms of gender differences, only the equipment operation showed a significant difference (p = 0.021). The standard deviation of this item for females was also twice as high as that for males, suggesting that females are relatively unfamiliar with equipment operation. Therefore, in future courses, appropriate training on equipment operations shall be provided for female students.
In addition, to understand the correlation between the practice and the professional knowledge of materials, structure, architecture, and modeling in the material experiment stage, the general linear model (GLM) was adopted for discussion. The accurate layout, equipment operation, on-site installation, and teamwork in the practice stage were dependent variables, and the results are described as follows (Table 3). 1. Whether accurate layout can be performed in the practice stage is related to the knowledge of materials and structure, while on-site installation in the practice stage is related to the knowledge of structure and architecture. Therefore, it can be seen that, in the process of applying knowledge learned to material experiments and field practice, only the knowledge of modeling is difficult to incorporate; the application of other knowledge is acceptable. 2. Equipment operation and teamwork show no significant correlation with professional knowledge, suggesting that future courses should strengthen the training on equipment operation. 3. Participating students can understand the importance of teamwork, and jointly complete the aesthetic presentation of the work, hence, it is related to knowledge of modeling.

Table 3.
Correlation between the design stage and the practice stage.
4.3. Post-Practice Review
After the practice, whether professional knowledge could be applied to real construction was verified. The order of the professional knowledge from a high rating to a low one is as follows: materials (4.31), modeling (4.18), structure (3.88), architecture (3.62). This shows that through material experiments, students could fully understand the characteristics of the materials and apply them. The next was modeling since the desired arc shape can be fully interpreted through material experiments. On the other hand, since the combination of cotton thread and plywood was a new structure, and the resulting architectural support was also a new approach for students, their ratings were slightly lower. In terms of gender differences, no significant differences are found at this stage (p > 0.05), suggesting that different genders have a similar point of views.
The general linear model (GLM) was adopted for discussion. The method is the same as that mentioned in the previous section, and the results are described as follows (Table 4). 1. Material knowledge was sufficient for application and was related to accurate layout. This was due to the fact that the same materials (flexible plywood) were used repeatedly. Through repeated operation, students could fully understand the characteristics of the materials, implying that repetition is necessary. 2. The structural knowledge was sufficient for application and is related to on-site installation. This results from the multiple tests carried out in the school before the on-site installation. Several tests on the structural joints and tenons were conducted, providing the students with a strong impression. 3. In general, professional knowledge cannot be of great help in the practical stage. Students also revealed that applying creative practical knowledge is more difficult than that expected.

Table 4.
Correlation between post-practice and practice stage.
4.4. Overall Satisfaction
In addition to the aforementioned analysis, the practical course allows students to understand the importance of the professional courses (dependent variable Y) through practices. The regression equation obtained with the post-practice review as the independent variable (X1: materials, X2: structure, X3: architecture, and X4: modeling) was Y = 0.768X1 + 0.582X2 + 0.539X3 + 0.277X4 (R2 = 0.858). Among them, only X4, the modeling, failed to reach a significant level, indicating that the practice can indeed help the students understand the importance of professional knowledge. From the standardized regression coefficient, it is noted that the material is still the most important knowledge for students to understand the course, suggesting that touching the materials is essential in learning. The next one is structure and architecture; through practice, students can understand their importance in the course. As for modeling, it is not easy to interpret its connection with the course through practice. Whether or not this is attributed to the relatively few modeling topics in the curriculum planning requires more evidence from the practical courses. The high R2 of 0.858 also supports that the promotion of practical courses is indeed necessary. In addition to allowing students to understand the importance of professional courses, practical course was also essential for the effective application of professional knowledge to real and diversified constructions.
5. Implementation Results: Focus on Both the Overall Work and the Details
This paper uses practical cases to illustrate the key issues of innovative construction and practical education. Although practice is likely to trigger student interest, it requires appropriate space, environment and equipment to achieve the best results. If applied to real courses, the biggest challenge currently is the inability to teach in small classes. Another major challenge is the requirement for large teaching space. This problem is difficult to solve in a short period of time under the current education system. The implementation results are described as follows.
5.1. Uncertainty of Practical Courses
The practice in university education is not a step-by-step operation based on the construction drawings, but to understand the nature of the material, explore the limits of the material and propose the possibility of innovative construction methods through the practice. Therefore, material experiment in the process is quite important. Trial and error are also a very important part of education. Through the occurrence of errors, students can experience the key issues of materials. Therefore, instructors must clearly understand their roles, which is to provide assistance and reminders. Unless safety issues are involved, there is no need to directly put in the ideas of instructors. How to help students apply other professional knowledge to practice and encourage them to develop other possible construction methods should be the main task. In addition, practical courses require longer operation time, which cannot be achieved in regular class time, and the effectiveness of learning will depend on the student’s capability in professional knowledge integration. Therefore, the uncertainty of the result is much higher than that of regular courses.
5.2. Importance of Material Experiment
The investigation on the limits of materials as well as the texture of materials as mentioned above is the most important part of practical education. In the current education system, there are few opportunities for students to implement “trial and error”. Therefore, most students are afraid to try new possibilities. As for the material, it is selected mostly for the application of surface decoration. The material issue has become an option for drawing rendering in the design, and no real value is created. Practice is the most direct way to revolutionize this concept. To make students better understand the material, “material experiment” has become an essential step. It can be seen from this practice that “restricting the use” of specific materials is a good strategy. When students can only use specific material, they can see the essence of the material and explore various possibilities. At this stage of the practice, the intervention by the instructor to guide students during their development is essential. However, if traditional teaching method is used in which the instructor will give advice to students directly, it may lead to regular education. Therefore, using the “guidance” method can keep students’ thinking in dominance. The strategy that utilizes guidance to integrate existing knowledge is a better way to improve students’ development.
5.3. Interpretation and Understanding of Works
After completing the practical work, the process was ended with the discussion of “work interpretation”. Students were asked about their feelings on material application, structural details, modeling beauty, and functionality when they see the work again. They had almost the same impression for material and structure, followed by modeling, and the least impression for function. Furthermore, the construction process and photos of the completed work were shown to students who are not involved in the practice. It was found that the aesthetic of the model had the highest rating (slim components, curved plywood), while the rating of material and structure was about the same, and the rating of function was still the last. This result once again confirms the importance of the practice. Students who did not participate in the practice had difficulty understanding the importance of the material and structure. They only noted that “cotton” can serve as an option for connecting materials, but they were unable to understand the truth. Therefore, how to integrate relevant professional knowledge through practice in the existing design courses is an urgent task.
5.4. Recommendations for Future Courses
In addition to analyzing the issues involved in each stage of the practice and obtaining objective results through questionnaires and statistical analysis, the conclusions reached in this study can serve as a reference for the arrangement of future courses. Specific recommendations are as follows:
- Material experiment stage: Using real materials in the course can help students understand the importance of the materials while developing design based on material characteristics is a rare approach, which allows students to understand the correlation between materials, structure, and architecture.
- Practice stage: Currently, equipment operation courses are gradually phased out in the technical and vocational education, resulting in students being unable to operate the required equipment successfully during the real construction, especially for female students. It is, therefore, essential to add equipment operation courses in the future curriculum to solve the problems encountered during the practice.
- Post-practice review: The cultivation of any skill requires repeated practices, and the same applies to practical courses. To train students who can carry out real constructions, the implementation of practical courses has become an inevitable and important topic for technical and vocational education.
Author Contributions
Conceptualization, W.-J.L.; methodology, C.-H.T.; validation, W.-J.L. and C.-H.T.; formal analysis, W.-J.L.; data curation, C.-H.T.; writing-original draft preparation, W.-J.L. and C.-H.T.; writing—review and editing, C.-H.T. All authors have read and agreed to the published version of the manuscript.
Funding
This research received no external funding.
Institutional Review Board Statement
Not applicable.
Informed Consent Statement
Not applicable.
Data Availability Statement
Not applicable.
Acknowledgments
The authors of this paper would like to thank Chia-Hao Liu from National Yang Ming Chiao Tung University for his support in practical teaching.
Conflicts of Interest
The authors declare no conflict of interest.
References
- Baudoin, G. A matter of tolerance. Plan J. 2016, 1, 33–46. [Google Scholar] [CrossRef]
- Burry, M. The architectural detail and the fear of commitment. Archit. Des. 2014, 4, 134–141. [Google Scholar] [CrossRef]
- Ford, E. The Architectural Detail; Princeton Architectural Press: New York, NY, USA, 2011. [Google Scholar]
- Frascari, M. The tell-the-tale detail. In VIA 7: The Building of Architecture; The MIT Press: Cambridge, UK, 1984; pp. 23–37. [Google Scholar]
- Nicholas, C.; Oak, A. Make and break details: The architecture of design-build education. Des. Stud. 2020, 66, 35–53. [Google Scholar] [CrossRef]
- Scott, J. Seeing Like a State: How Certain Schemes to Improve the Human Condition Have Failed; Yale University Press: New Haven, CT, USA, 1998. [Google Scholar]
- Sennett, R. The Craftsman; Yale University Press: New Haven, CT, USA, 2008. [Google Scholar]
- Toms, R.; Mesari, A. What stops built environment professionals creating healthier places? In Paper Presented at the Unleashing Health by Design: Creating a Culture of Wellness in Our Cities, Royal College of Physicians, London, 16–17 October 2017; Salus Global: London, UK, 2017; p. 59. [Google Scholar]
- Keegan, S. Digital technologies are re-shaping our brains. Qual. Mark. Res. 2012, 15, 328–346. [Google Scholar] [CrossRef]
- Pallasmaa, J. Embodied and existential wisdom in architecture: The thinking hand. Body Soc. 2017, 23, 96–111. [Google Scholar] [CrossRef]
- Kraus, C. (Ed.) Design Build Education; Routledge: London, UK, 2017. [Google Scholar]
- Lin, T. Level and plumb without Rhino: Problem solving issues of making beyond the digital realm. In Working Out: Thinking While Building, Proceedings of the ACSA Fall 2014 conference, Halifax, NS, USA, 16–18 October 2014; ACSA: NW Washington, DC, USA, 2014. [Google Scholar]
- Chapman, J.; Barrie, A.; Patel, Y. Learning by Making: Architecture Students Design and Construct Timber Structures for Schools. N. Z. Timber Des. J. 2017, 25, 20–27. [Google Scholar]
- Ihde, D. Technology and the Lifeworld; Indiana University Press: Bloomington/Minneapolis, MN, USA, 1990. [Google Scholar]
- Goldschmidt, G.; Hochman, H.; Dafni, I. The design studio ‘Crit’: Teacher-student Artificial Intelligence for Engineering Design. Anal. Manuf. 2010, 24, 285–302. [Google Scholar]
- Kuhn, S. Learning from the Architecture Studio: Implications for Project-Based Pedagogy. Int. J. Eng. Educ. 2001, 17, 349–352. [Google Scholar]
- Hall, J. Building Practices: The Infrastructure of Materials Research. Archit. Pract. 2019, 89, 102–107. [Google Scholar] [CrossRef]
- Ingold, T. Perception of the Environment: Essays on Livelihood, Dwelling and Skill; Routledge: London, UK, 2000. [Google Scholar]
Publisher’s Note: MDPI stays neutral with regard to jurisdictional claims in published maps and institutional affiliations. |
© 2021 by the authors. Licensee MDPI, Basel, Switzerland. This article is an open access article distributed under the terms and conditions of the Creative Commons Attribution (CC BY) license (https://creativecommons.org/licenses/by/4.0/).