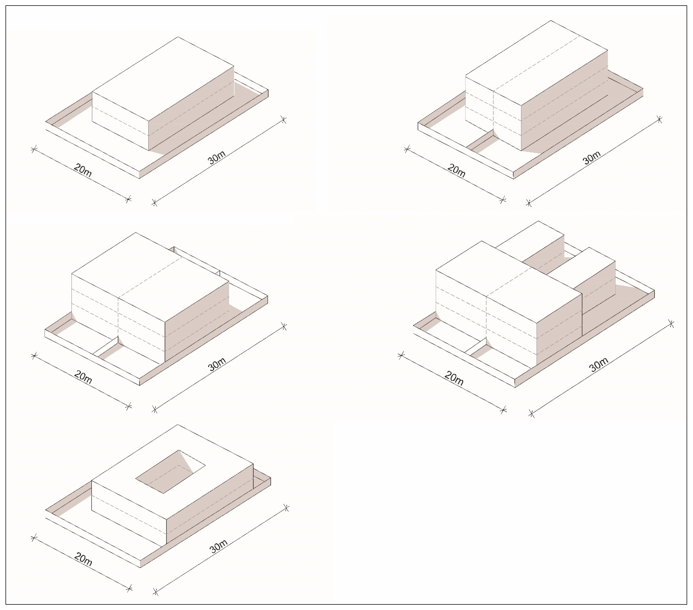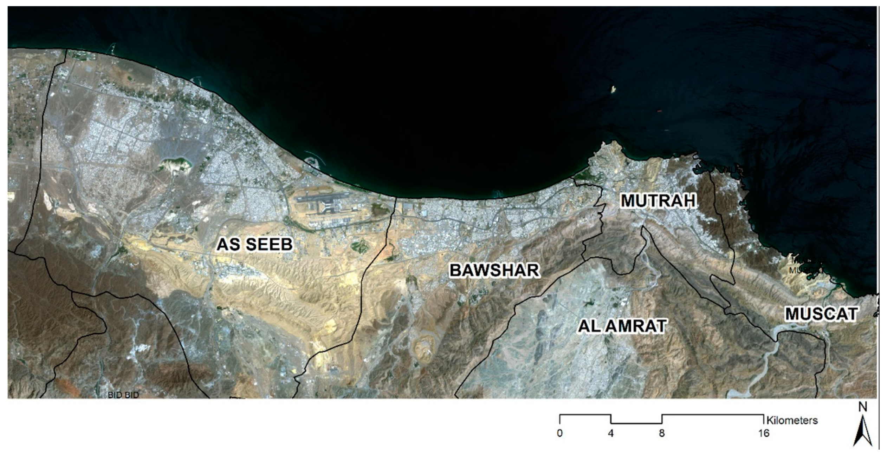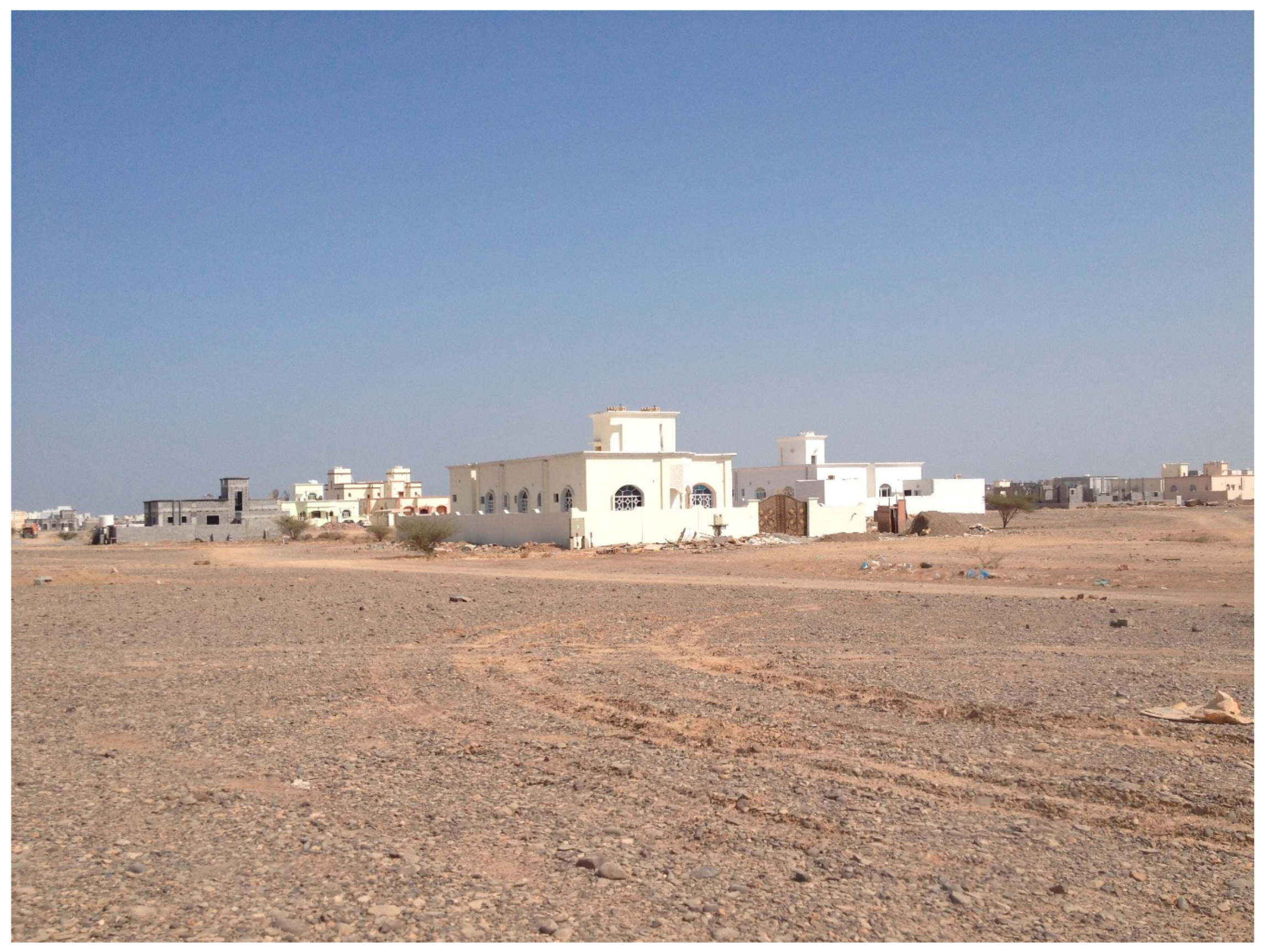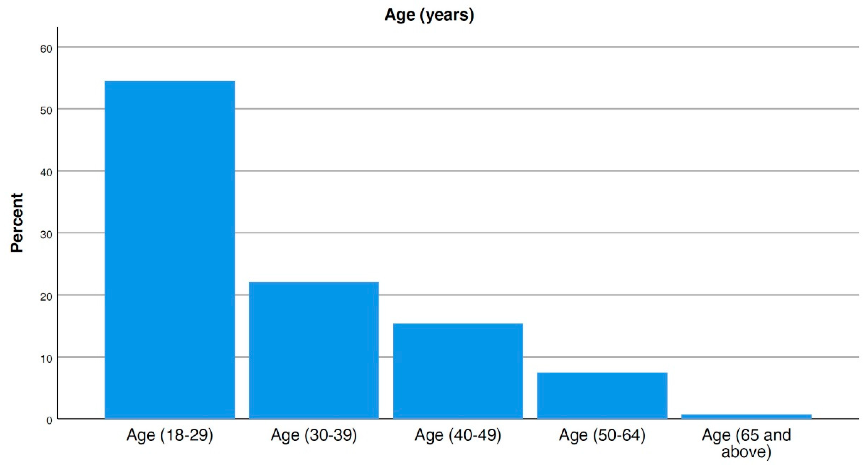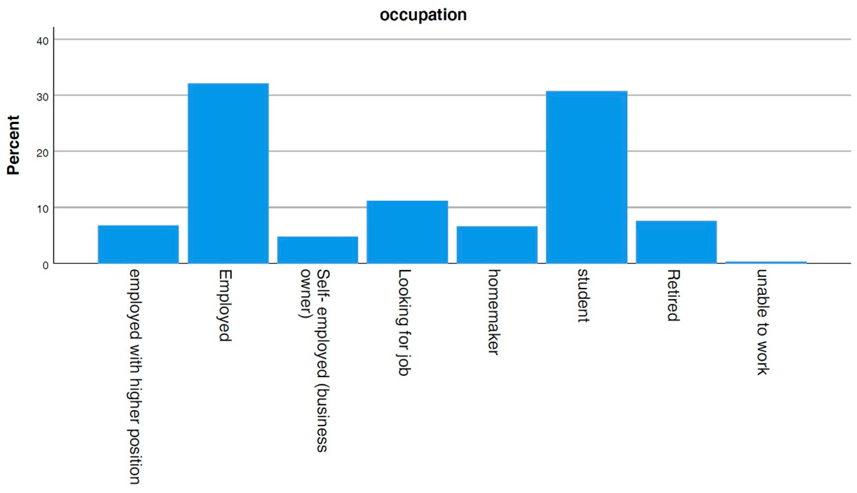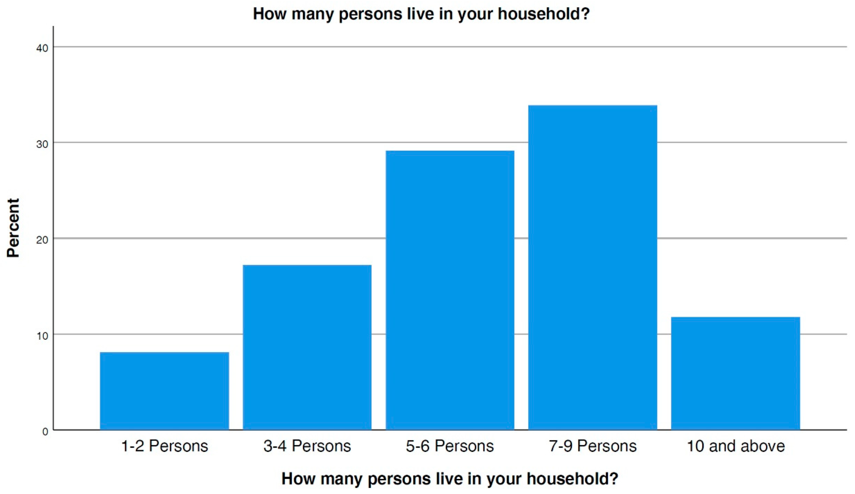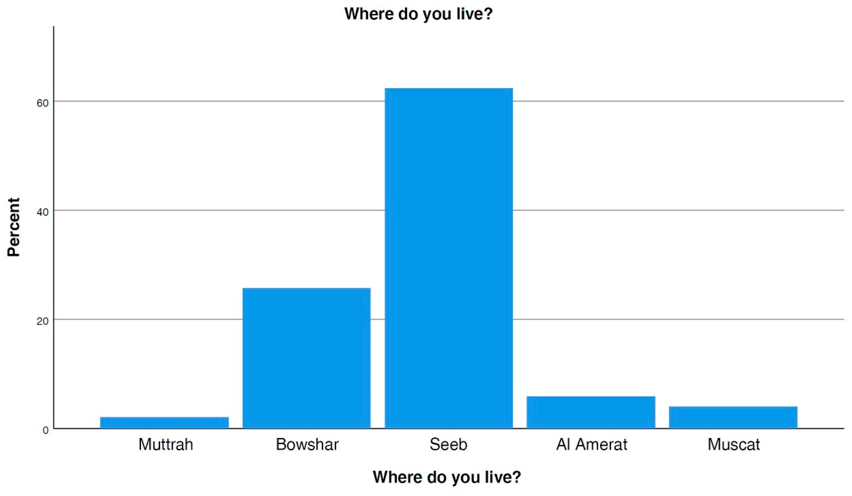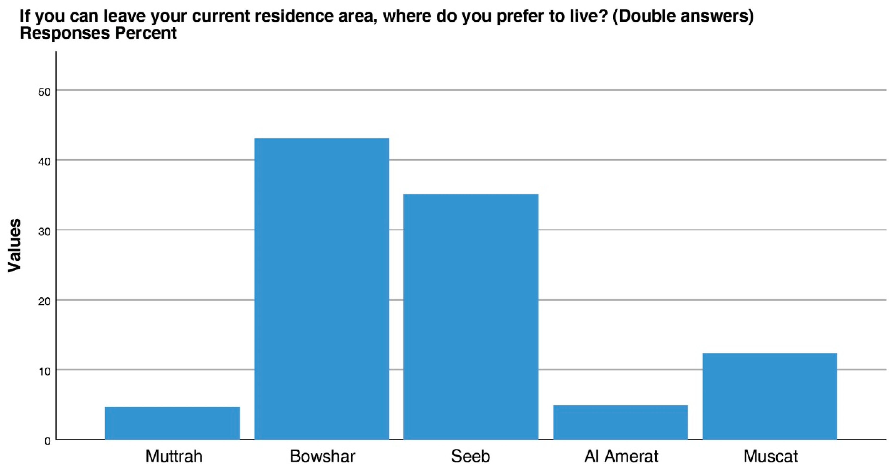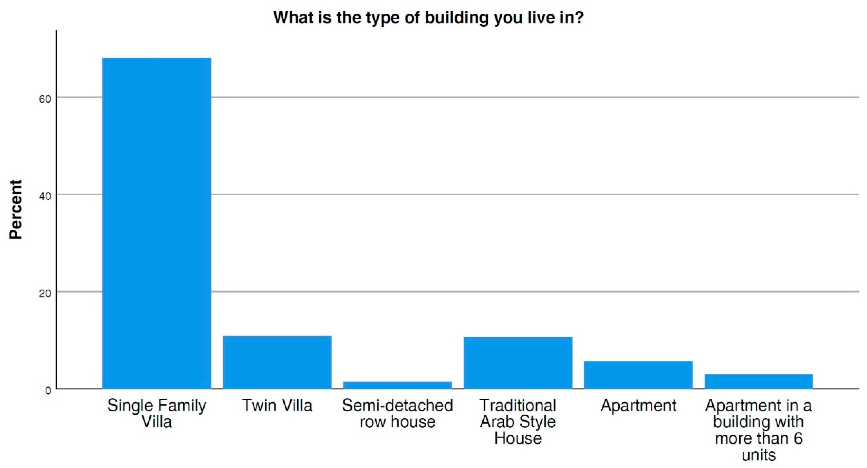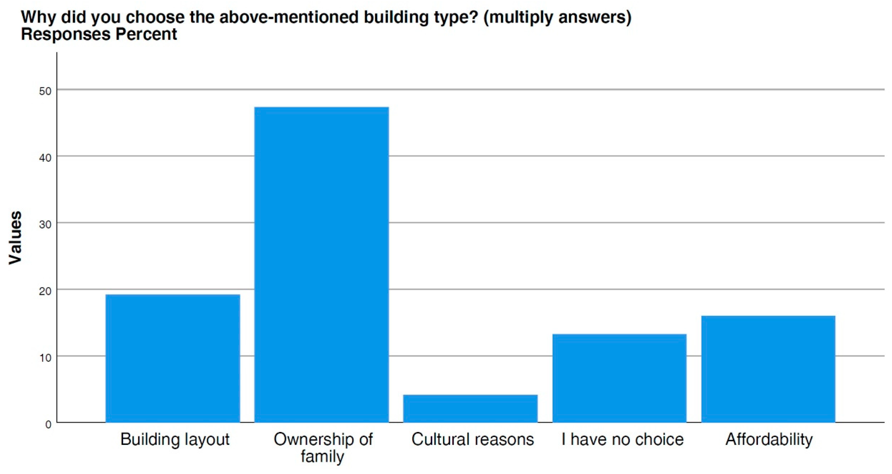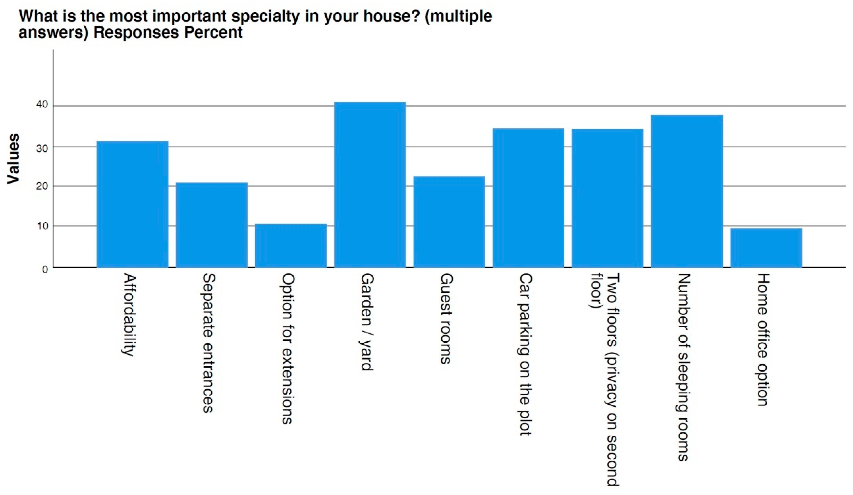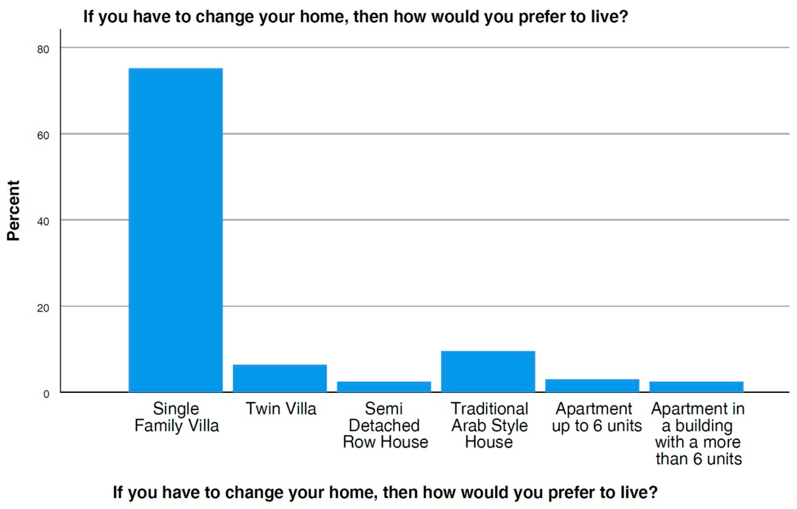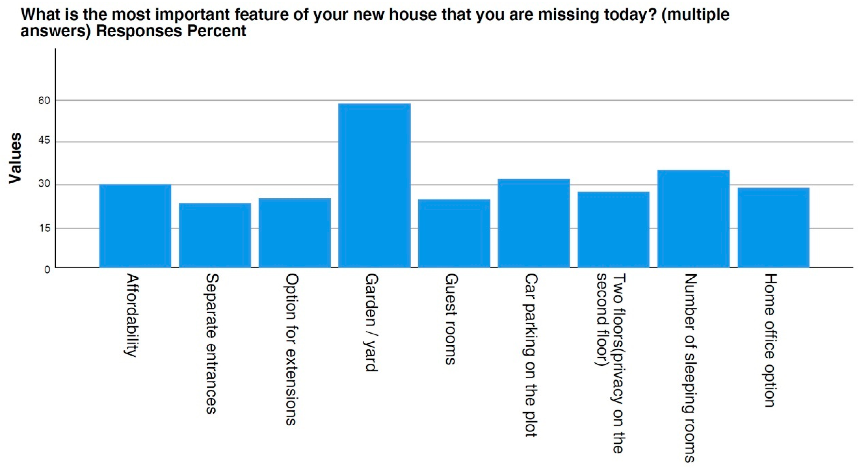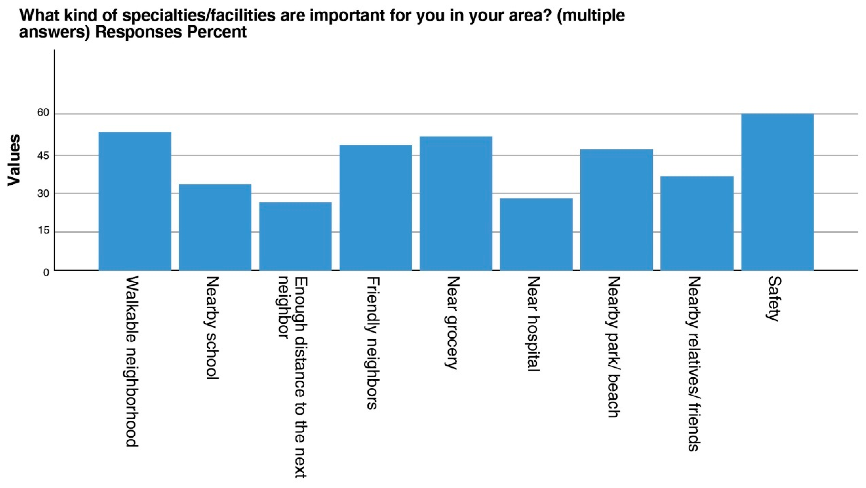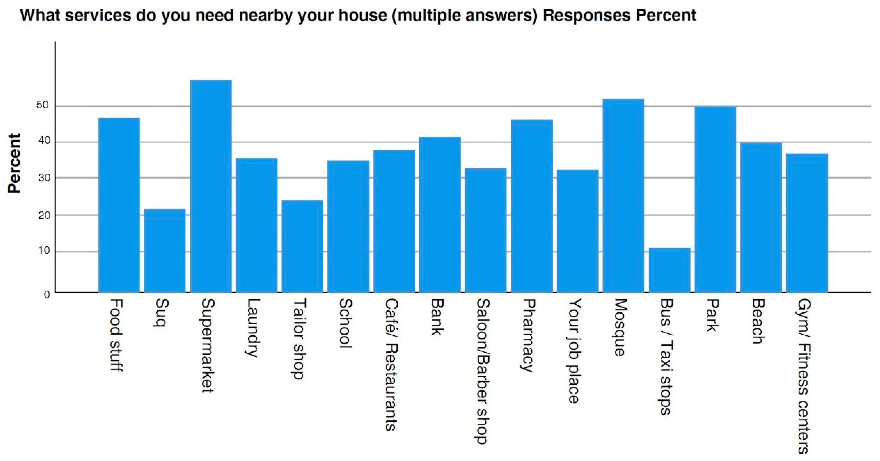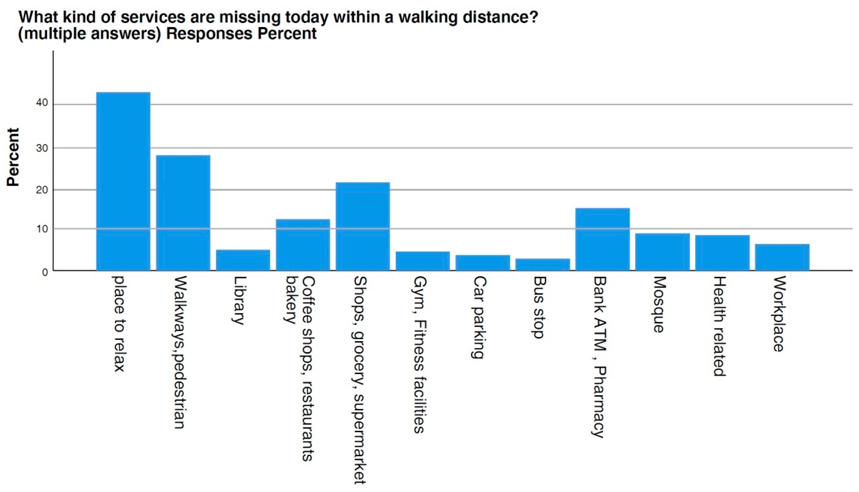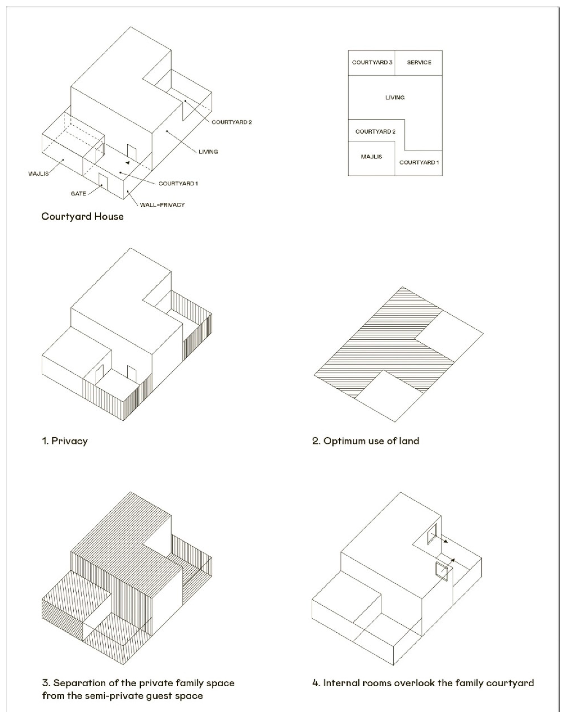1. Introduction
The Sultanate of Oman has been undergoing massive changes in the last 50 years. The Gulf State transformed from a very traditional and isolated country into a wealthy, open and modern state. After Sultan Said was enthroned in 1970, the young Sultan Qaboos, who passed away in 2020, began to modernise Oman’s economy and society. He started an educational and cultural renaissance, which continues to this day. The wealth that came with the oil industry was followed by huge demographic changes and the challenges of an increasing population, both by internal and external migration (see [
1,
2]). Especially, the Muscat Capital Area (MCA), located in the Al Batinah coastal plain, faced massive changes. “Oman has experienced an era of intensive and rapid modernisation and the Capital Area of Muscat is undergoing an almost unprecedented process of urbanisation” [
3] (p. 9).
In recent decades, the population of Oman has tripled from 1,557,000 inhabitants in 1986 to 4,471,148 in 2020 including 38.9% non-nationals. In the MCA, the increase was from 350,000 to 1.3 million by 2020 [
4]. The capital functions of MCA have created a growing pressure on the city and its region, where 29.1% of the total population of Oman live in 5.3% of the total area of the country [
5] (p. 147).
MCA stretches over a length of approximately 80 km from the traditional twin harbour towns of historic Muscat and Muttrah in the east to the former fishing village As Seeb in the west and beyond (see
Figure 1). The total city area covers today approximately 3500 km
2.
The urban area is delimited by the Gulf of Oman in the North and East and the Hajar mountain ranges in the South and West. These natural barriers explain the linear expansion of the metropolitan area between the two poles. During the last 35 years, the urban built-up area in this area quadrupled [
6] (p. 41) while the population only tripled. This led to an overall lower population density per spatial unit with a clearly decreasing density from the East to the newly developed areas in the West of MCA.
This massive urban development transformed a network of traditional small port towns, fishing villages and oasis settlements into a single metropolitan area which also required huge investments in the infrastructure and changed the dominant settlement and housing typologies. Today, widespread, single-family houses are the prevailing residential building type in the West in the district of As Seeb and in the recently developed district of Al Amrat. There, we find urban sprawl characterised by a low population density, a low housing density with single-family villas, mono-functional zoning, and a dependency on motorised individual traffic with long commuting distances. All these conditions have been strongly supported by governmental planning policies (see also [
7] (p. 140), [
8] and
Section 2).
To cater for population growth, the urban development of MCA, clearly did not opt for densification of the existing built-up area by replacing the building stock from low rise building to high rise buildings but for spatial expansion of the built-up area, as clearly distinguished by Angel in this Special Issue [
9]. Even though the maximum building height in MCA is limited by the building code to eight floors [
7] due to heritage considerations, there is still a huge potential for densification of the newly developed neighbourhoods in the areas west of the airport (As Seeb).
The older districts of Muscat and Muttrah, however, display a mixture of historical cities, a CBD from the 1970s, densely built neighbourhoods and office blocks. The district of Bowshar represents more dense urban development from the 1980 and 1990s with a mixture of residential areas with apartments blocks, twin villas, row houses and a few single-family villas combined with commercial buildings (see also
Figure 1 and Table 1).
The majority of debates in urban studies have shown that a rise in density, mixed use development and viable public transport systems are important features to achieve liveable and more sustainable urban patterns. These principles are summarised under the paradigm of a compact city. [
7], (p. 49), [
9]. Obviously, a compact city does not automatically meet all aspects of sustainable urban development, since it does not target directly, e.g., climate change mitigation and adaptation, governance, and eco-friendly building materials. However, a compact city is an efficient approach to combat the urban sprawl and its negative impacts which we experience in MCA (see
Section 2). Several authors discuss the idea of the compact city to limit spatial urban growth (expansion [
9]) and attain sustainability [
10,
11,
12,
13]. Blewitt agues “Many see the high-density compact city as a solution to many environmental problems, combating suburban sprawl by building at higher densities, encouraging walking, cycling and social interaction, and discouraging car use, aided by congestion charging, fewer parking facilities and the provision of reliable public transport systems” [
13] (p. 164).
Jenks and Burgess [
11] (p. 65) conclude that “higher densities would mean less space is consumed per capita, and more land is saved for agriculture and for open space. Bus and rail better serve denser settlements, and there could be less reliance on the automobile. Higher densities reduce society’s environmental footprint and slow the consumption of non-renewable resources”.
The aim of this study is, therefore, to contribute to the compact city and thus support a more sustainable urban development of MCA and to provide local decisions-makers with a sound data base for reviewing the building codes and the design of future neighbourhoods, as well as to provide options to densify existing neighbourhoods in order to avoid long commuting distances with their negative environmental impact, reduce infrastructure investments and make use of building land efficiently.
Density in this study mainly concerns building and population density in terms of plot coverage, floor space ratio and residents per sq km. These are the technical indicators, the local building code deals with [
7]. These indicators are in line with the current discussion of a compact city aiming at a higher population density, mixed land use and shorter distances to reach services to avoid negative consequences on the environment related to land consumption, commuting distances, and infrastructure costs [
9,
10,
11,
12,
13]. The current density of MCA is extremely low with only 343 person/sqm (see also Table 1) and the prevailing building type of a single-family villa for new residential areas will reduces further the average building and population density. The new residential areas in the West of MCA (see also
Section 2 and
Figure 1 and
Figure 2) are causing more urban sprawl leading to non-economical land consumption including space for the road network, higher costs for infrastructure networks, longer commuting distances, difficulties in using a bike or walking due to larger distances, and creating an urban fabric which hinders the use of public transport due to low costumer density. To summarise, this urban development trend in MCA is against the idea of a compact city and sustainable urban development [
7,
8,
9,
10]. The current building codes and land management system support urban sprawl and contradict the idea of a compact city [
9,
10,
11,
12,
13] as outlined in
Section 2. Through the system of the land lottery with free plots given for single-family villas only, the government interferes in the land market, which-according to the classical model leads in theory to a balanced distribution of densities, land uses and residential location, supporting urban sprawl at the periphery [
9] in the West while lowering the pressure for densification of already built-up areas (see details in
Section 2).
The starting point of this study is that, in order to achieve a more compact urban development and efficient use of building land, there is the need for a higher building and population density in MCA, especially in the newly developed areas in the West. This study addresses options for a different urban development in MCA, aiming at a higher building and population density by exploring options for housing typologies and neighbourhood designs which are in line with the expectations of the residents.
This household survey is part of the research project “Culture sensitive and demand-oriented development of housing typologies for sustainable growth in Muscat”, peer-reviewed and funded by the Omani Research Council (see acknowledgements). The survey and its analysis serve as the working package (WP) 2 “Survey on Housing Preferences and Demands”. Further working packages of this research project are “WP 1-Inventory of prevailing housing typologies in 5 neighbourhoods in Muscat” and “WP 3-Prototypical development of Culture-Sensitive and Demand-Oriented Housing Typologies based on findings of WP 1 and WP 2.
Based on this analysis (details see
Section 2), the research questions of this study are:
This question will, based on the analysis of the urban area of MCA which is characterised by a low population density and low building density (see Table 1 and
Figure 1), explore options for a more compact city considering the housing preferences of the residents and identify features and facilities the residents prefer to have in their neighbourhood. The aim is to identify entry points in order to achieve an urban area with shorter distances and a walkable neighbourhood. These goals are in in line with the concept of a compact city and contribute to a more sustainable urban development.
Question 2 is based on the findings of question 1 and considers the building regulations and plot dimensions in place:
The second question explores options to achieve a more compact city by implementing planning regulations aimed at a higher building and population density based on the housing preferences of the residents and the building regulations and land management rules in place.
The term density, regarding population per spatial unit and buildings in terms of floor space and plot coverage, has to reflect local cultural and climatic conditions and has to be, in the time of the pandemic, be critically discussed and reviewed (see
Section 6). Thus, increasing the building and population density by, e.g., multi-storey apartment blocks might not lead to the desired outcome when housing needs and housing preferences of the local population are not considered. Local climatic conditions, building regulations in place and land management rules also have to be taken into account to avoid time and cost consuming re-allocation. Thus, this study identifies, as a base line in MCA, Omani residents´ housing needs by an online questionnaire survey with more than 1000 respondents, focussing on housing layouts, housing features, locational preferences and neighbourhood related features as well as exploring alternatives to the current urban sprawl. It provides a sound data base for local housing preference which can be used for future urban design concepts and local decision makers to rethink planning standards and the land lottery (see
Section 2).
The findings of this study can be transferred to other cities in the Gulf Region which share a similar rapid urban growth model of urban expansion with single-family villa buildings and apply a similar land lottery system.
Findings of this study are that housing needs do not necessarily demand a single-family free-standing building but can be achieved better by different housing layouts and neighbourhood design, at the same time supporting social distances measures during the pandemic, with more outdoor facilities for the residents and their visitors.
The analysis and the research design have been supported by the lengthy research and teaching career of the author in Muscat since 2012.
3. Methodology and Data Base
The survey aimed to identify residents’ housing needs by an online questionnaire to quantify their preferences regarding housing layouts, housing features, locational preferences, neighbourhood features and mobility patterns.
The questionnaire has been developed based on official governmental housing surveys from the UK, US, and Canada but especially on Omani surveys, e.g., by al Shueili [
16]. The questionnaire consisted of 20 questions related to general aspects, current housing conditions, future housing conditions, the neighbourhood and mobility. The questions were clearly formulated as “what or which” questions with predefined answer options which were identified and revised during the pre-test.
Most of the questions have also been tested earlier in a seminar on research methods with Omani students conducting a household survey among 100 participants in 2019. Due to the pandemic situation, for this study only an online survey was feasible. The questionnaire has been translated into Arabic by native speakers and tested again for clarification.
The survey took place in January and February 2021 using the online application SurveyMonkey. Each of the following questions appeared on the screen separately and answers were given by ticking of bottoms or typing additional answers. A test run with 50 participants was conducted and evaluated in November and December 2020. The aim was to identify and revise unclear questions and to identify a list of answer options regarding type of occupation, level of education, housing needs and lists of facilities and services in the neighbourhood. In all cases where pre-defined answer options were used which are based on the pre-test, the respondent was able to add a new item.
Questions about financial situation have been deleted following advice from Omani colleagues. The main reasons are cultural aspects and problems related to online surveys where cross-checking with the real situation, undertaken by the interviewer, is not possible. In a first set of eight questions, the focus was on general aspects, which will help to develop cross tabulations, with information on gender, age groups, ethnicity, type of occupation, number of children, household size, owner or tenant of the current house, and district in MCA of current residency (see also
Table 1).
The second set of three questions was related to the current building where the respondent lives with pre-defined categories of the housing typology based on the pre-test: current building type, why this building type has been chosen, and important features of this type, with the option of multiple answers. The next three questions were related to future housing conditions: where (district of MCA) do you prefer to live in case of moving out and in which housing type do you prefer to live (based on the same housing typology as above) and what are the most important feature of a new home that you are missing today? Here, pre-defined categories based on the pre-test were also given and multiple answers were allowed.
The third set of questions was related to the neighbourhood, again with pre-defined answers and multiple reply options based on the lists of options from the pre-test: important facilities in your area, services needed nearby and, finally, currently missing services within a short distance.
The last set focused on mobility aspects: means of transportation for commuting and commuting time as well as circumstances regarding moving closer to the workplace.
As a target 1000 household questionnaires were to be analysed in SPSS. Results of a similar study conducted by al Shueili [
16] with 226 Omani and 34 expatriates respondents will be presented as comparison were applicable. A total number of 1054 Omani respondents has been achieved in this online survey.
The survey targeted an Omani population only due to the requirements of the funding organisation (see acknowledgements); however, it has to be noted that 58% of the inhabitants in the Muscat Governorate are expatriates and thus the demand for housing and building types for this group is not covered [
25]. However, since expatriates are excluded from the land lottery system which favours the single-family villa, they rarely occupy this typus.
The approach to identifying the housing preferences is a quantitative study following a descriptive research design with some elements of correlational research, e.g., for age, gender, occupation, location, and educational level. Wherever a significant difference has been detected it is highlighted here. Where the cross tabulation led to no significant result, it is mentioned in the article where applicable. As the main purpose of the study was on quantifying housing preferences, it did not go into deeper correlation or regression analysis.
Among all respondents, females dominated by two thirds (695/349). Therefore, in the analysis of the following more detailed questions, as a first step, replies from male and female were analysed separately to identify potential differences. However, for most questions, there was no significant difference in the responses between genders. Where applicable, the differences are highlighted in the following detailed analysis.
Among the age groups, younger respondents dominated, with 54% below 30 years (
Figure 4). However, this reflects to a certain degree the current population pyramid with almost 27% of the population between 15 and 29 years [
25].
This unbalanced figure has been considered in the following detailed analysis. In a similar survey by Al Shueili [
16] (p. 191), the younger population also dominated with 111 out of 243 below 30 years (45%).
The civil status of the 1054 respondents was equally single and married with 97.4% in total. The high percentage of single persons also reflects younger respondents below 30 years. This has an impact on the current housing conditions since many of them still live with their families. However, this group has already a clear idea of housing preferences for future family as revealed in their following responses.
Most of the respondents have a university degree. This figure of 70% is higher than the official UNESCO figures for Oman of 40.4% tertiary education in 2019 [
26]. However, this number also reflects also the relatively higher number of respondents below 30 years of age. Due to the opening of new universities in the last decade and expansion of governmental scholarship schemes, more Omanis are able to go to university. In the above mentioned above similar survey by Al Shueili [
16] (p. 191), respondents with a university degree also dominated (58%).
There were only few job seeking respondents (11.2%), and most were employed (38.8%) (see
Figure 5). Only a few were self-employed persons (4.7%). Thus, 43.5% of all respondents work, either employed or self-employed. This can be interpreted as having sufficient income and thus options for decision-making in housing. There is a relatively high number of retired persons reflecting the early retirement age of 60 years (7.6%).
The unbalanced number of younger respondents, 54.4% below 30 years of age, is also reflected in the high number of students (30.7% of all respondents). Besides the fact that students are usually below 30 years, the high percentage of students can also be explained by the set-up of the survey, applying an online tool which favours students who are used to this, especially during the pandemic with only online courses at universities. The high share of students has an impact on their answers, e.g., the current housing condition. Concerning future housing preferences, however, they have already a clear idea of their future home. Obviously, the lack of experience of other housing options might have limited their choices.
When looking at children, also here the 54% of respondents below 30 years leaves its footprint. 51% of the respondents currently have no children. However, here also replies about housing preferences include a future family. For the age groups between 30 and 65+ years, the majority have children and thus their housing needs consider children, either today or in the past.
The household size of the respondents (
Figure 6) displays that almost one third (29.1%) live in households with 5–6 persons and another third (33.9%) with 7–9 household members. The relatively large household size has an impact on the housing preference, e.g., in terms of number of sleeping rooms. The household size is similar among all age groups, and for younger persons also a large household of 7–9 is common since they might still stay with their parents. However, for young families (30–39 years), the main household size is only 5–6. The household sizes among the respondents are equally distributed between males and females. In all districts, except Muscat with a dominance of 5–6 persons, the majority of households have 7–9 persons. This number also includes, besides own children, close relatives living in the same household.
Almost 80% of the respondents are owners of current house. This applies to all age groups and there is no difference among males and females. The highest share of tenants can be found in Al Amerat, the lowest in Muttrah. Ownership includes ownership by the family the respondent belongs to.
4. Findings from the Survey Related to Housing Needs
As main empirical findings, here the results from the household survey will be displayed, cross tabulations executed where suitable, and results interpreted. Where applicable, results from the similar survey by Al Shueili [
16] will be presented. The section is structured by going through the survey question by question, from current house to future housings needs and evaluation of neighbourhood to mobility aspects.
The majority of respondents (almost 2/3) live in Seeb (
Figure 7) although it compromises only 37% of the total population (see
Table 1). Since the building stock there is quite new and many areas are still under development, it is assumed that it represents better current trends in housing development in comparison to the rather already fully developed districts of Muttrah and Bowshar.
All districts display a similar distribution of age groups and there is no significant difference between male and female numbers. The locational features regarding density and share of expatriate population as well as development status seem to have no impact on the age structure. Married and single respondents are equally distributed in Bowshar, Seeb and Muscat. In Muttrah there are far more singles, whereas in Al Amerat we find more married respondents.
This question relates to the preferred district in case of moving to another place inside MCA. Their aim is to identify locational preferences based on districts. Since each district has its own specifics in terms of centrality, density, housing typology and facilities (see
Table 1 and
Figure 1), the idea is to find the most appreciated (
Figure 8). The intention was not to predict or model real movements inside MCA but rather to identify the most preferred district. In case of moving to another district inside the Muscat Governate, the preferred location is clearly Bowshar at 43%, followed by Seeb at 35%.
When comparing
Figure 7 and
Figure 8, interestingly currently 62% of respondents are living in Seeb while only 26% live in Bowshar. Therefore, the more developed, more densely populated and more centrally located district of Bowshar is attractive when seen from outside and many of the current Seeb residents seems to prefer to want to live in Bowshar district. Muscat district is also attractive (currently 4.0%, desired by 12.3%) as is Muttrah (currently 2.1%, desired by 4.7%). This can be interpreted at the district level as preference for central and more developed areas with a higher building and population density offering more services and facilities. Looking at the preferences per district (current location vs. desired location), respondents living in Muttrah mainly prefer to live in Bowshar while respondents living in Bowshar mainly prefer to stay. Respondents currently living in Seeb mainly prefer to live in Seeb and Bowshar. However, these tendencies do not reflect real future movements since the impacts of the real estate market or availability of building land can reduce the feasibility of moving into the preferred location. Nevertheless, these figures reflect a clear preference among respondents of this survey for areas with a higher building and population density, more facilities and a central location and also can be interpreted as a dissatisfaction among current Seeb residents due to their high rate of wanting to move elsewhere.
4.1. Findings Related to Housing
Based on the household survey, the details of current house as well as future housing preferences will be displayed.
4.1.1. Current Building Type
Most respondents live today in a single-family house (around 70%). Other building types such as twin villas, traditional Arab courtyard houses and apartments play only a minor role (
Figure 9). However, apartments are more common among expatriates who cover 58% of the population in Muscat but were not the target group for this survey. Since the majority of respondents live in the newly developing Seeb district where single-family villas dominate, the results are as expected. In the similar survey of Al Shueili [
16] (p. 200), the single-family villa also dominated, 130 out of 226 or 57.5%.
When looking at the distribution of housing typologies among the districts, single-family villas dominate in Seeb and Muscat (with its newly developed areas in the south of the district), while twin villas are more common in Bowshar and apartments in Muttrah (mainly in the densely built-up Ruwi) and Al Amerat, where a higher number of less privileged families live. The traditional Arab house plays a role only in the district of Muttrah with its older building stock (22%).
Therefore, most respondents currently share the housing experience of living in a single-family villa. This experience can have an impact on their housing needs and preferences since they are used to it and might not know any other housing type. Obviously, any different housing typology such as twin villa or semi-detached row house has to fulfil their needs and expectations in a similar way, e.g., number of sleeping rooms, privacy, etc.
In all age groups the single-family villa leads. Second is the twin villa and traditional Arab house but only at a low percentage. Only among families do twin villas enjoy a slightly higher share (villa/twin 53.6%/17.9%). For household size above 3–4 persons, the single-family villa is by far the leading building type. Only for smaller households does the apartment lead, followed by the villa. Having children or not has no impact on the leading role of the single villa. The building types are equally distributed among males and females.
4.1.2. Why Did You Choose the Housing Type Mentioned Above? (Multiple Answers)
The high percentage of ownership (80%) among the respondents is reflected also by the reasons why the current building type has been chosen (almost half of the responses). However, ownership of a building, if inherited, or ownership of parents where younger respondents might still stay, or given by the land lottery, also means limited options on the selection of the layout, since the building has already been built or building regulations do not allow other options (see
Section 2). Layout (traditional with a separation of public and private areas as well as male and female areas) is the second important aspect, closely followed by affordability (
Figure 10).
4.1.3. What Is the Most Important Specialty in Your House? (Multiple Answers)
When looking at the specific important features of the current house, a garden or a yard is the most important, highlighted by 40.6%, followed by the number of sleeping rooms at 37.5%, car parking on the plot at 34.1% and affordability at 31%. This is an important finding for future housing designs. However, the results in percentages do not identify a clear favourite since the four most mentioned ones share 40% to 30%. Separated entrances, options for extension and home office options are less important. The replies differ slightly among age groups with a higher preference for sleeping rooms among those with children (
Figure 11).
The age group 30–39 years (assumed to be younger families) is more concerned about spending, while with increasing age the number of sleeping rooms becomes more important. There is no significant difference between males or females. Affordability decreases in importance with growing household size while a garden/yard and number of sleeping rooms becomes more important for larger households. Separate entrances and home office options do not differ among household sizes.
4.1.4. Future Housing Preferences
In case of potential moving to another building, the preferred building type remains similar without any significant changes. Only change of location is on the wish list, as clearly shown earlier by the preference for Bowshar, but building type is not a factor. Still 3/4 prefer a single-family villa as preferred building type. Today, ca 70% of all respondents live in a single-family villa. This can be interpreted as preference for privacy. However, a twin villa or a semi-detached house or row house could provide the same degree of privacy, but the respondents did not consider these as an option (
Figure 12). As discussed before, the current experience of living in a single-family villa might have an impact on their preferences due to lack of alternative experience.
Among all age groups, the single-family villa type is by far the most preferred one (70–95%). A traditional Arab house and twin villas are options for only a few. However, the youngest group (18–29 years) displays a slightly lower preference for the villa (70.8%) than the other groups (75–95%) and a higher preference for alternative housing options such as twin villa (7.4%) and apartments (3.2%), almost double in comparison to the other age groups. This can indicate a slight shift in preference among age groups. For older age groups, the traditional Arab house also plays a role (14.3%).
Both males and females by far prefer the single-family villa and there is no significant difference among the other options. The same applies for current residential location, and residents of all districts prefer to live in a single-family villa.
In the survey by al Shueili [
16] (p. 282) the question was “To what extent do you agree that living in a smaller house built-up area has an impact on the sustainability of Muscat?” Here 16% strongly agrees and 48% agreed. However, the concrete decision related to housing typology still prefers the singe-family villa.
4.1.5. Future Housing Features (Multiple Answers)
The most commonly missed current feature, and thus desired for the future home (
Figure 13), is a garden/yard (58%) followed by number of sleeping rooms (34.5%), car parking option on the plot (31.2%), affordability (29.4%), and home office option (28.1%). This is an important finding for housing design: to consider a garden or yard on the plat. This ranking also follows similar questions about the most important feature of the current house. However, the preference for a future garden/yard in comparison to car parking and number of sleeping rooms becomes clearer in this question about future housing features.
A garden/yard is preferred first among all age groups. Regardless of having children or not or concerning household size, a garden is desired most. For both, males and females, the garden/yard comes first. However, there are higher preferences, after garden/yard, for affordability, car parking and options for extension among males. For females, guest rooms and number of sleeping rooms receive more attention after garden/yard.
Thus, an important feature for future housing design is the availability of a garden/yard. This feature, however, can also be provided on a given plot by a twin villa, a semi-detached house or a row house and not only by a single-family villa, as will be demonstrated in the conclusion.
4.2. Findings Related to Neighbourhood
Based on the household survey, the analytical focus here is on the neighbourhood level and areas in walking distances, both at current location and for future needs.
4.2.1. What Kind of Specialties/Facilities Are Important for You in Your Area? (Multiple Answers)
Looking at the current neighbourhood, the most important features are safety (60.2%), followed by a walkable neighbourhood (53.2%), nearby grocery (51.4%), friendly neighbours (48.1%), and close by parks and beaches (46.5%). The physical distance to the next neighbour has less importance, at only 26% (
Figure 14). The second ranked feature of a walkable neighbourhood seems to be unexpected in the currently car-oriented society with missing or uncomfortable walkways. However, it clearly reflects an important need to be considered in future neighbourhood design.
Safety and a walkable neighbourhood are preferred among all age groups. With increasing age, friendly neighbours and nearby parks become more important. There is no big difference for respondents with or without children, safety having the highest priority along with a walkable neighbourhood. Schools and friendly neighbours are more important for those with children, while for those without children a nearby grocery is number two. Parks and beaches are important for both groups.
With increasing household size, safety and friendly neighbours become more important, while a walkable neighbourhood, nearby parks and groceries receive less priority. Almost equal is the ranking among gender. Females have a higher preference for safety and nearby grocery, while for males a nearby park is more important.
4.2.2. What Services Do You Need nearby Your House? (Multiple Answers)
Looking at the current neighbourhood, the most important services nearby are supermarket (56.9%), mosque (51.9%), parks (49.7%), food stuff (46.7%), pharmacy (46.2%), banks (41.6%) and beaches (40%). Others below 40%, were job location, café/restaurants, gym, schools, laundry, and saloon. A tailor shop (24.6%), suq (22.3%) and bus stop/taxi rank (11.8%) received least attention (
Figure 15). However, even the first mentioned services, due to the multiple answers, with an average of five facilities, clicked by the respondents, did not provide a clear preference; all services and facilities with above 40% response rate seem to be important near the house. It also has to be considered that this question did not specify the means of transport since “near your house” can be, when using the car, already some kilometres away.
Supermarkets are important for all age groups and, with increasing age, mosques and parks. Bus stops always received the lowest number. This reflects the only recently introduced public bus system, with only a few lines [
6]. Other facilities follow a changing demand according to age: demand for gymnasia decreases, demand for mosques increases. Since neighbourhoods should have a mixed population of all ages, the results do not provide clear insights into desired neighbourhood facilities and services. As for children, the ranking differs: for those with children, the rank order is mosque, supermarket, park, while for those without the ranking is supermarket, foodstuff and, almost equally, bank, pharmacy, and park. For males and females, the ranking follows gender related traditional work distribution. For males the ranking is supermarket, mosque and, equally, foodstuffs (buying meals for the family) and parks, while for females it is supermarket, park, pharmacy, mosque. The largest differences are for laundry, barber shop and beach where male lead by more than 10%, while females lead for tailor and pharmacy. While these findings are not unexpected, interestingly the workplace is equally important for both at 34.4% for male and 32.3% for female.
4.2.3. What Kind of Services Are Missing Today within Walking Distance? (Multiple Answers)
While the question above on current nearby services did not provide a clear picture, the question on current missing services within walking distance was able to come up with clearer results. Currently, missing features and services within walking distance and desired in the local neighbourhood are first of all a place to relax (43.4%), followed by walkways and pedestrian ways (28.1%) and shops (21.5%) (
Figure 16). This is an important finding for neighbourhood design, especially regarding, e.g., green areas to relax in and walkways. Obviously, shopping facilities play a minor role since, in the car-oriented society, most of the shopping is done by car.
A place to relax in is highest for all age groups. For elderly, shops and car parking are more important while for all below 65 years of age walkways and shops matter. There is no significant impact on the ranking regarding having children or not. For all household sizes, places to relax are most important and there is no significant difference between genders. Thus, for future neighbourhood design, places to relax within walking distance such as small parks, and suitable walkways have to be considered.
4.3. Transportation
The last topic was related to transportation, specifically commuting, in relation to the housing situation. Almost 97% of the respondents use their own car for commuting, thus other means of transport such as bus, minibus, taxi, bicycle, or walking play no significant role in getting to the workplace.
The majority commutes between 10 to 30 min by car, and only a few drive for less than 10 min. However, 1/4 commutes for more than 30 min. In a similar survey by al Shueili [
16] (p. 202), commuting distance was asked for. For 34.1% this was beyond 25 km, and for 25.7% 11 to 25 km. Thus, almost 60% commute more than 11 km according to this survey, which is in line with the results in Figure 17.
Based on commuting time, half of the respondents would consider changing residential location to stay closer to the workplace. This number seems to be very high when considering the ownership rate of 80%, which provides less flexibility in changing location. On the other hand, it reflects the high preference for the more centrally located district of Bowshar as revealed in the question on desired residential location.
When changing residential location to move closer to the workplace, same costs (37.1%) and same building type (34.2%) are the most important factors, while size (17.3%) and layout (11.4%) are seen more flexibly. Here, costs are seen as more important than the layout of the building. This can open a discussion on the housing type if a twin villa or a semi-detached row house is less expensive than a villa, considering construction and running costs.
5. Alternative Building Types and Adjustments of Building Regulations
Based on the findings of the housing survey and the needs of respondents concerning housing, options for alternatives to the current prevailing housing type of the single-family villa will be discussed. The aim is to test whether and how a more sustainable urban development can be achieved while reflecting the housing preferences of the survey. On the level of the neighbourhood, there is a need for a higher population and building density leading to more potential users or costumers per sq km to allow more services to be available within walking distance.
At the level of the building, the aim is to decrease the exposure of the facade to solar radiation, in order to minimise the need for air conditioning. Along the same lines, Al Gharibi [
7] (p. 301) mentioned “the advantage of compact form is to save energy because as the houses are close to each other it means that the planes which are exposed to external air are minimized”. Some details of the building regulations can also be easily adjusted: the outlets of the air conditioning have to be placed on the rooftop instead of at each window to avoid heating of the garden and of the neighbouring building.
As result of the survey, options to provide a private garden or yard (also for outdoor gathering) while maintaining the privacy needs of the residents are a priority.
A precondition is to keep the current plot dimensions since most undeveloped plots in the new development areas in, the West of MCA are already the private property of Omani recipients from the lottery or are part of legally binding layout plans. The rationale is to avoid lengthy and costly re-allocation processes or interference with already constructed buildings and infrastructure. Let us have a deeper look at the following well-established building types which can be constructed on the existing plot sizes:
The question is: what can be achieved based on the current distributed, but not yet developed, plots? The current single-family villa on the standard 20 m × 30 m plot with the given setbacks of 3 m around and 5 m in front achieves, with two floors and a maximum plot coverage of 40%, a total gross floor area of 480 sqm (
Figure 17 upper left).
Figure 17.
Clockwise: Current single-family villa typus with two floors on a standard plot of 20 m width and 30 m depth. Option for a three-storey twin villa with two units on the standard plot. Option for a three-storey row house on one half of the standard plot leaving space for gardens. Option for a three/two-storey L-shaped building as semi-detached version on one half of the standard plot. Option for a two-storey courtyard house as semi-detached version on the standard plot. Graphics: Anastasiya Shadkhina.
Figure 17.
Clockwise: Current single-family villa typus with two floors on a standard plot of 20 m width and 30 m depth. Option for a three-storey twin villa with two units on the standard plot. Option for a three-storey row house on one half of the standard plot leaving space for gardens. Option for a three/two-storey L-shaped building as semi-detached version on one half of the standard plot. Option for a two-storey courtyard house as semi-detached version on the standard plot. Graphics: Anastasiya Shadkhina.
A twin villa would allow two units on the same standard plot keeping the current setbacks and plot coverage of 40%. With three floors, it would achieve a gross floor area of 360 sqm per unit (
Figure 17 upper right). The ground floor of each unit would have a width of 6 m and a depth of 20 m. If the plot coverage could be increased to 47%, the building could be extended to a width of 7 m resulting in a gross floor space of 420 sqm per unit. Both layouts allow a garden/yard in the back of 5 m × 10 m for each unit. Optionally, a partly reduced third floor would also allow a rooftop terrace as second outdoor option for relaxation. Instead of three sides exposed to solar radiation, only two sides of the building would be exposed. For smaller families, 360/420 sqm gross floor area could be an option. The total gross floor space on a standard plot would be 720/840 sqm in comparison to 480 sqm for the single-family villa.
Another option providing more building density while keeping the floor space would be a row house (
Figure 17 centre left). Here, the building would have a ground floor of 10 m width and 15 m depth. Going also here for three floors, the floor area would be 450 sqm, similar to the single-family villa, but with two units on the same plot. For this option, the allowed plot coverage would have to be increased to 50%. However, this layout would provide a garden at the back of 100 sqm for each unit. Also here, optionally, a partly reduced third floor would also allow a rooftop terrace as second outdoor option for relaxation. These outdoor spaces could play a relevant role in the pandemic to reduce indoor exposure to the virus and provide gathering options outdoors. In comparison to the single-family villa, the total gross floor space would be 900 sqm, almost doubled.
The next two options reflect the traditional Omani building typus with courtyards. An L-shaped courtyard house with three floors at the main building (ground floor 10 m width and 10 m depth) and a two-floor wing building (12 m depth and 5 m width) would produce in a row house layout a total gross floor space of 420 sqm for each unit (
Figure 17 centre right). On top of the wing, an outdoor terrace of 60 sqm could be used, achieving the same advantages as described above for the row house. The layout would also provide an L-shaped garden/yard of 90 sqm. For this option, the setback rules at the sides of the buildings would have to be eased and the plot coverage increased to 55%. The gross floor space also would be almost doubled, with 840 sqm, in comparison to the standard villa of today.
Von Richthofen [
17] (p. 153) also came up with a similar option for a T-shaped building (
Figure 18), providing the
majlis room at the front as separate unit along with multiple courtyards. He increased the plot coverage to 66%, based on a 15 m × 20 m plot. However, this requires a re-allocation of the current plots, or rather changing the existing plots with 20 m at the front and 30-m depth by 90 degrees to achieve two half plots of 15 m width × 20 m length. This could only be executed if no road and infrastructure and no building according to the existing layout of the plan were already constructed, since the entire neighbourhood block would have to be re-designed. Due to the fact that the plot sizes would remain the same in his model, a re-allocation and re-orientation of the plot system seems to be a feasible but complex option.
The last option refers to the classical courtyard house as a semi-detached version (
Figure 17 lower left). One standard plot for a villa provides space for one courtyard house of 16 m width and 20 m depth and an inner courtyard of 10 m × 6 m as private, shaded space. It results in a total gross floor space of 520 sqm with two floors and an outer L-shaped garden/yard of 180 sqm. Other dimensions of the main building or the courtyard are also possible. In this case, only one unit would be constructed on a standard plot but with a higher gross floor space. The main advantage is the totally private courtyard, less exposition to solar radiation and a housing typology closer to Omani tradition.
6. Conclusions and Outlook
The household survey among 1054 adult Omani residents living in MCA revealed important findings regarding current and future housing needs and demands, both related to the house and the neighbourhood. Despite the above-mentioned limitations of the data base, generally it can be stated that there was no significant difference among male and female replies. The younger population was overrepresented in the survey as well as respondents without children. This has an impact on their current housing conditions; however, it is assumed also that this group has already a clear idea of housing preferences for a future family, and the younger population is more relevant when considering future housing designs and neighbourhood plans.
6.1. Main Findings
The main finding is that currently 70% of the respondents stay in a single-family villa. There is also a clear preference for a single-family villa in future. This finding is in line with the current number of building applications favouring this type (see
Section 2). However, it can be discussed whether this reflects a future housing desire, or merely reflects the current housing experience, or availability on the market and the policy of the housing lottery. The main reason by far for the current housing situation of living in a villa is the pattern of ownership, not the layout of the building nor its affordability. Thus, the villa is not selected due to housing typology and its advantages or disadvantages, but clearly in relation to ownership. This can be seen as an impact of the land lottery since the distributed plots only allow a two-storey single-family villa according to local planning regulations (see also [
7]), or respondents still live with their parents who own the house.
Most respondents stated a household size of between 5–9 members, which is in line with the current average household size. This figure will be considered as benchmark for future housing design. However, it also has to be taken into account that household size can decrease in future. In 2018, the average household size of the Omani population in MCA was 6.85, down from 8.1 in 2009 [
27].
While today the majority of urban development takes place in the western part of the city in the district of As Seeb (see also
Figure 1,
Figure 2 and
Figure 3) in the form of single-family villas with a huge number of still undeveloped plots, the more developed, more densely populated and more centrally located district of Bowshar is the most attractive according to the survey (currently 26% of respondents live there, but it is desired by 43%). Thus, Bowshar is attractive to those in other districts and many of the current Seeb residents (currently 62.3%; desired by 35.1%) seem to prefer to live elsewhere, including in Bowshar. This can be interpreted at the district level as a clear preference for more compact, central and more developed areas offering more services and facilities, but also for areas with a higher building and population density. Obviously, this figure from the survey does not reflect real movement tendencies on the real estate market, but rather indicates the preferred district as outlined earlier.
The survey revealed that the most important features of a neighbourhood are safety (60.2%), followed by a walkable neighbourhood (53.2%), nearby grocery (51.4%), friendly neighbours (48.1%), and nearby parks and beaches (46.5%), while distance from neighbours is less important, to only 26% of replies. This allows a rethink of the relatively low plot coverage rate of only 40% and the setback rules of 3 m minimum on each side of the building in favour of a higher plot coverage and a higher floor space ratio, including semi-detached buildings or row houses, as a result of this survey. The second ranked feature of a walkable neighbourhood clearly reflects an aspect for future neighbourhood design with more pedestrian walkways, trees providing shadow and nearby small parks for outdoor gathering. A walkable neighbourhood also requires more services and facilities at a short distance, which is only economically feasible with a higher population density to achieve the threshold number of consumers or users. This aspect has to be incorporated in future urban design concepts and requires further research in the context of MCA.
The survey also asked about future housing features: the current most missed feature desired for the future home is a garden/yard (by 58%). Currently, a garden/yard is not provided by the layout of the free-standing single-family villa, which is constructed, following the current building regulations, in the middle of the plot with unusable space around. This feature, however, can be better provided by a twin villa, by semi-detached houses, by row houses or T- or L-shaped courtyard or garden houses as shown in
Section 5. The space on the ground floor used for the garden or yard can be compensated for by a three-story building, in order to keep the same floorspace and number of rooms.
Based on test designs in
Section 5, a higher building density and less unused space around the building in favour of a private outdoor space such as a garden or courtyard can be achieved by all the above-mentioned building types without interfering with the plot dimensions. Obviously, the test designs (
Figure 17) of the four building types are not detailed urban designs or architectural drawings but display, rather, the achievable gross buildable floor space following the (suggested adjusted) building regulations. The regulations have to be changed to allow a third floor and a slightly higher plot coverage. A recent decision of the Omani Government already allows landowners to build a twin villa on plots which have areas of around 600 square meters [
7] (p. 287). However, the maximum height is still set to 8 m and two floors, and the maximum plot coverage is limited to 40%. Both have to be adjusted for the implementation of these concepts.
6.2. Outlook and Need for Further Research
Al Gharibi [
7] (p. 287) stated that “densification is becoming a crucial component to attain urban renewal”. However, based on the findings of the housing survey and considering the pandemic situation, the author would not like to follow Al Gharibi [
7] (p. 287) in promoting “mixed-use residential apartment estates” with “high-density development around transport nodes”. This model can work for cities with limited space, well established public transport links and in a society which is in favour of this. However, the household survey displayed another picture for the Omani residents of MCA favouring a single-family unit. Nevertheless, privacy can be maintained by all the above-mentioned housing types, as shown in
Section 5.
For immediate action, a revision of the building regulations towards a higher building density and less strict set back rules can provide a suitable a solution for the already distributed, but not yet developed, plots in the Western part of the city and for future new development areas.
The options with two units on one land-lottery-distributed standard plot of 20 m × 30 m as row houses, twin villas, or L- or T-shaped buildings will double the population density of the neighbourhood, since two units will occupy the space of one of today’s single villa. The suggested layouts are proof of feasibility without compromising the privacy of the residents. With a third floor, more outdoor space and outdoor terraces will become possible.
The doubled number of residential units does not only increase the building and population density towards the ideal of a compact city (see
Section 1) without compromising social distance to neighbours, but would also provide at the same time another advantage: some of the existing standard plots can remain undeveloped without compromising economic land management or the financial expectations of landowners. They can be converted into highly desired neighbourhood small parks. As the survey revealed, nearby parks were ranked highly for desired future neighbourhoods (see
Figure 14) and places to relax were ranked first for facilities nearby the house (see
Figure 16).
These new parks could satisfy on the level of nearest neighbours, the desire for places to relax in, and provision of an outdoor opportunity to meet friends and relatives, within walking distance. Meeting outdoors helps to avoid a gathering in majlis rooms which can increase the spread of the coronavirus due to being exposed indoors. To meet the demands of privacy, only a few neighbours will share such a park which can be equipped with shading elements and sitting facilities with sufficient social distance.
If we consider ten standard plots as a cluster unit which are designed today for ten villas and follow the new approach instead, on nine of the plots up to 18 housing units can be achieved (in case of twin villa, or row houses, or L- or T-shaped building), leaving one plot undeveloped for a park within a walking distance of maximum 100 m. Thus, the building density in terms of gross floor space will be increased by 180%. The financial loss of building land due to the one plot becoming a park can be compensated among the ten landowners by the higher number of housing units, plot coverage and floor space.
Obviously, the new approaches have to be discussed with experts in the local authorities, real estate experts and potential owners, as well as applied in detail in urban design concepts and architectural designs. An area as model project could be a suitable approach to test the feasibility and adjust these concepts. This can be a reasonable approach to address the problems related to low-density development today and at the same time provide new building typologies with more outdoor spaces (gardens, courtyards, terraces) and new parks to reduce indoor gathering during the pandemic, and enhance the quality of life. Another aspect for further research is the concept of walkable neighbourhoods and requirements for the design of pathways, taking into account the maximum distance people are willing to walk.
The findings of the survey revealed important and feasible entry points for a more sustainable use of the limited resource of land, to increase building and population density and to become closer to the idea of a compact city, while reflecting the current need for social distancing during the pandemic.
