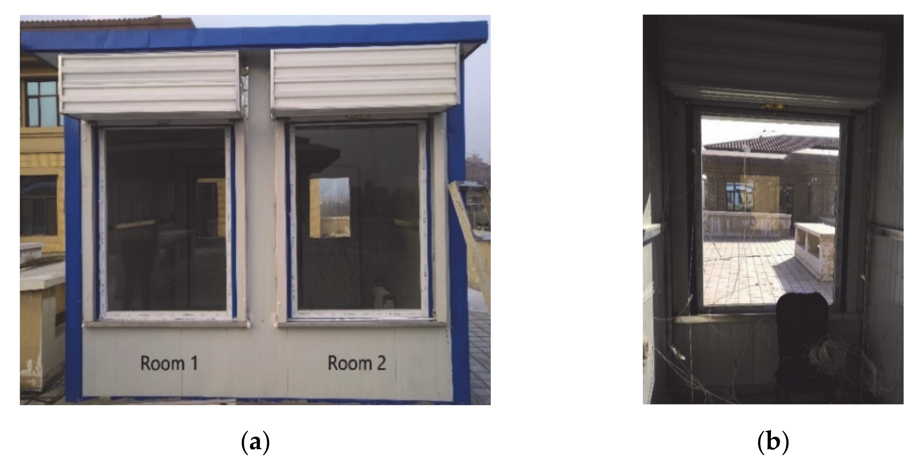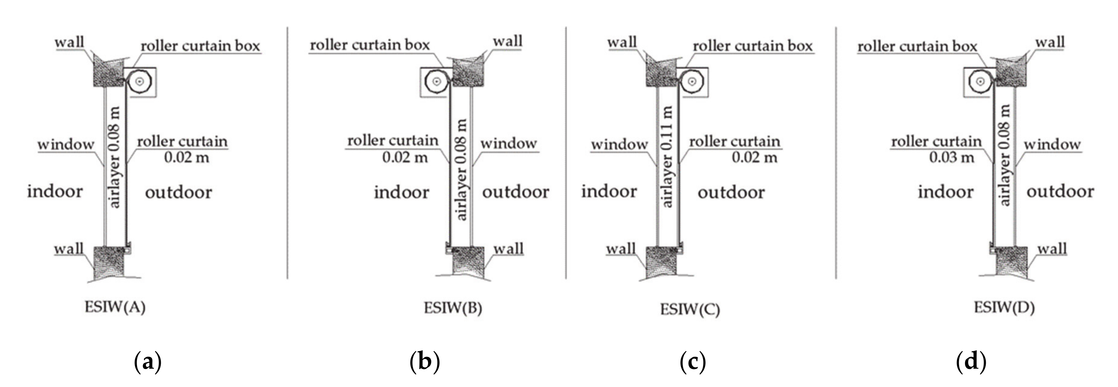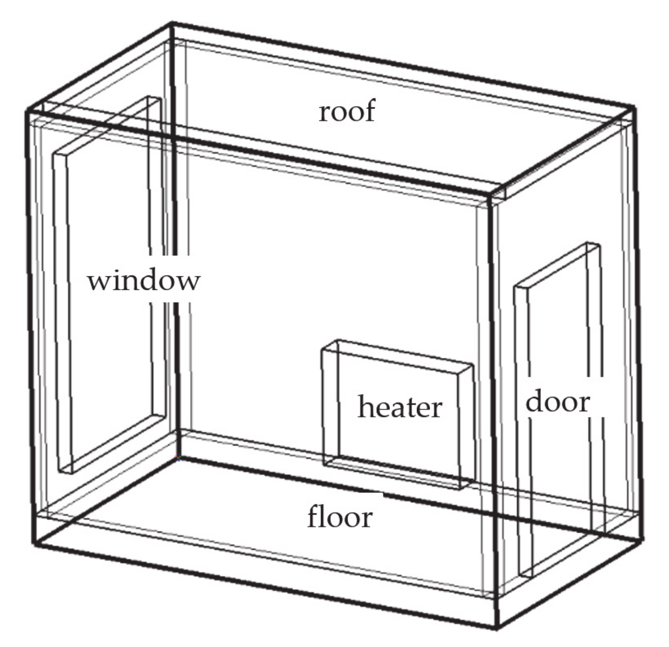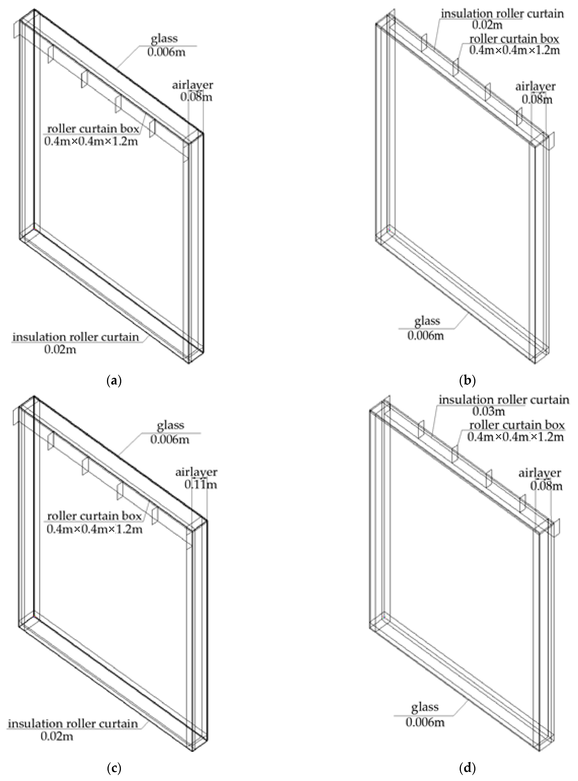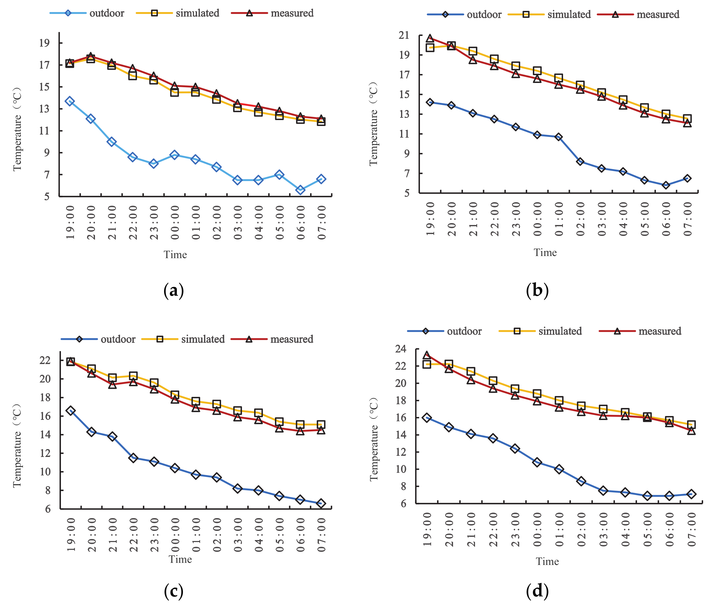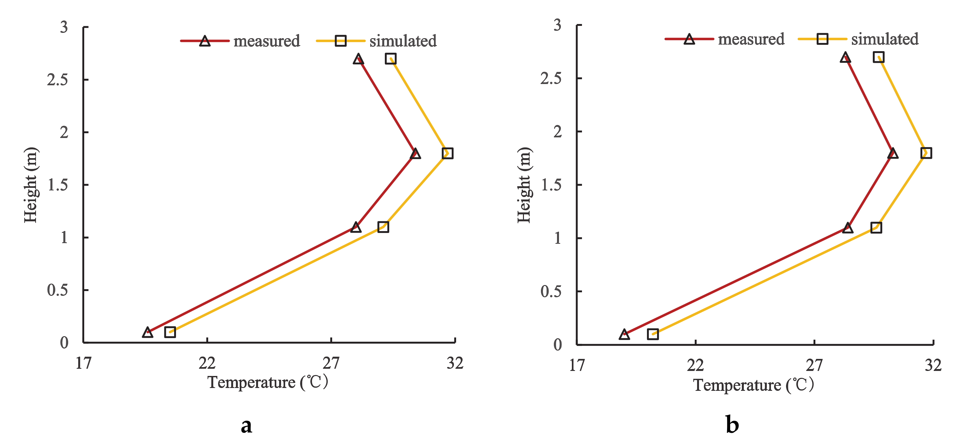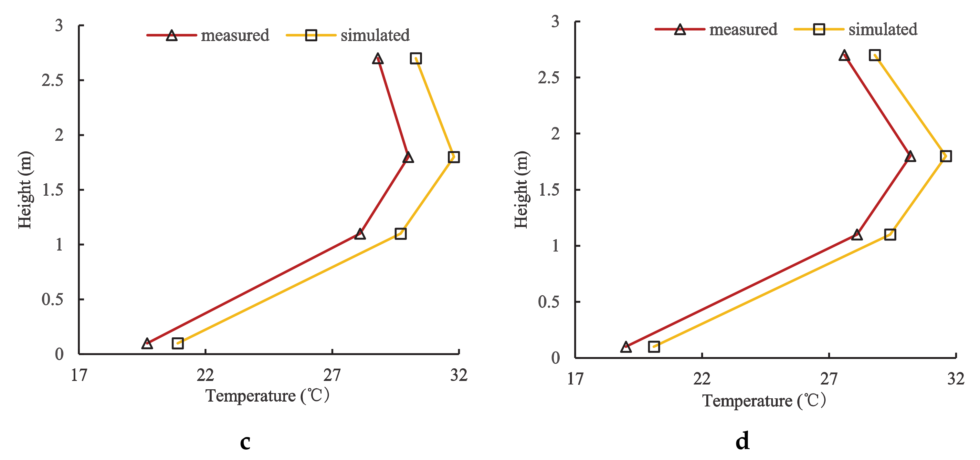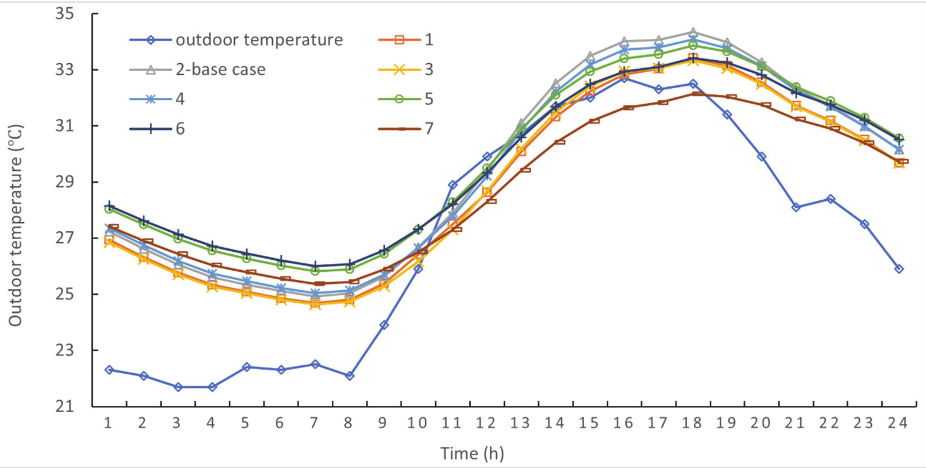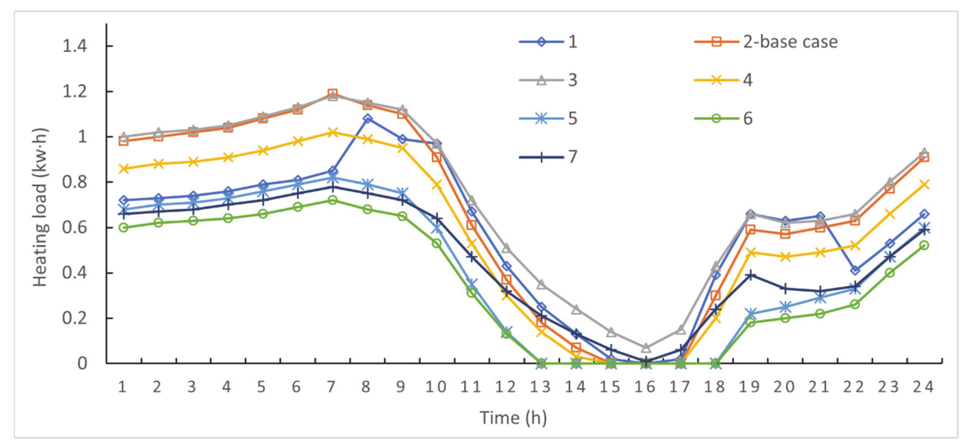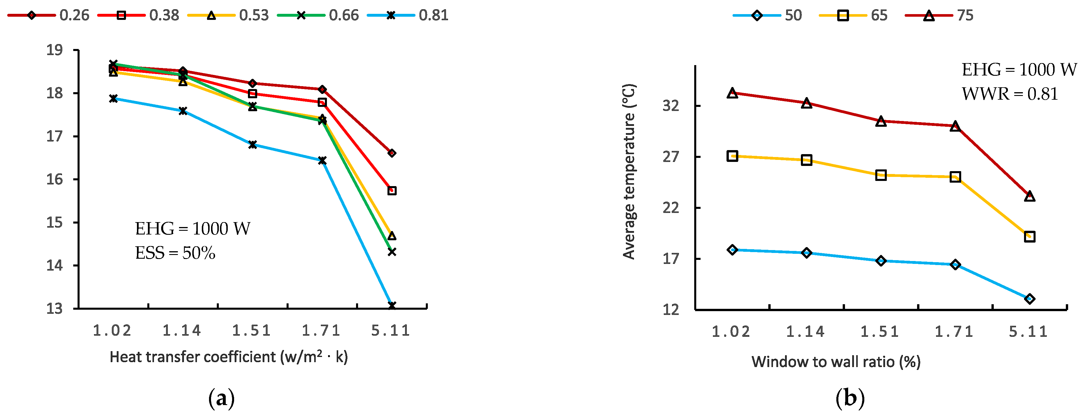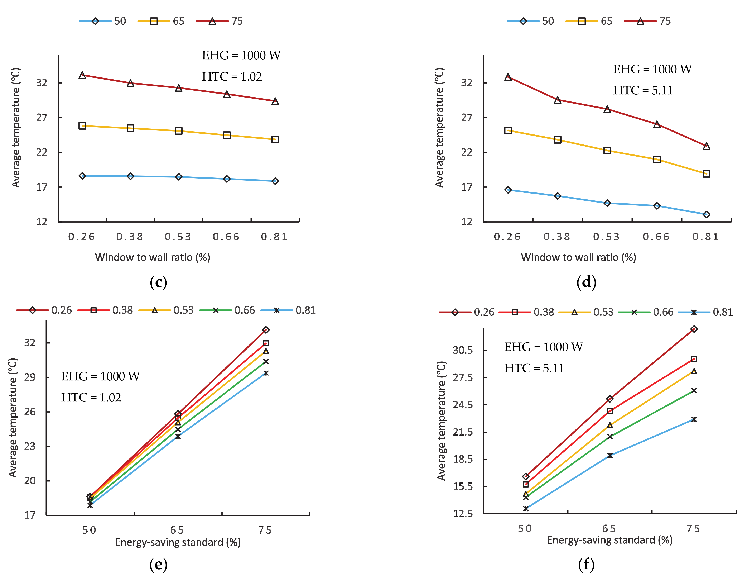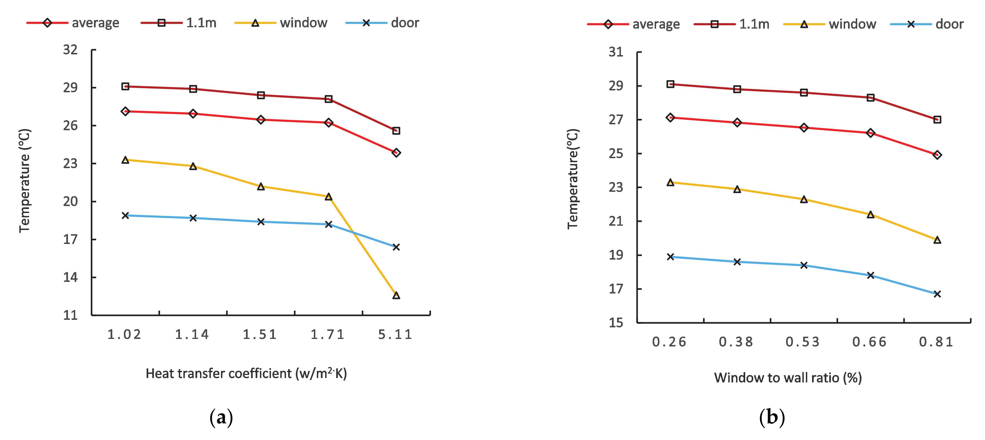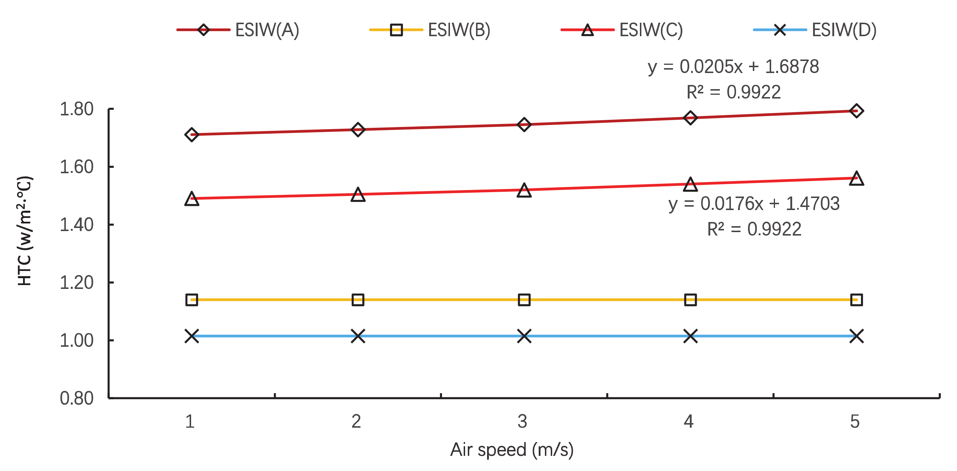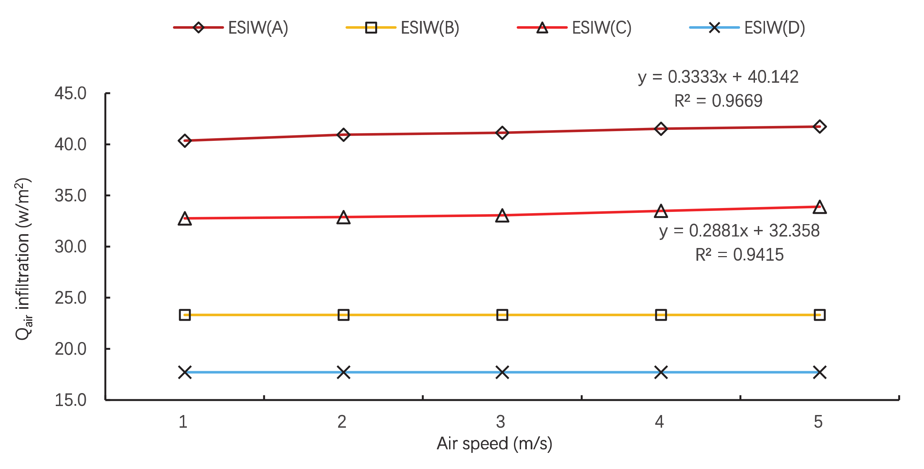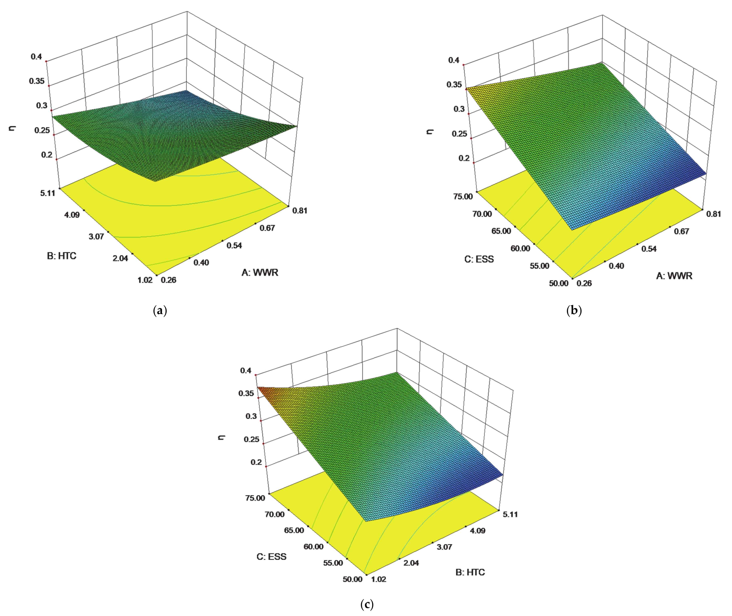3.1. Model Validation
(1) DeST Model Validation
In order to analyze the effectiveness of the DeST software, a comparative analysis was conducted between the experimental and simulated data (
Figure 6).
Figure 6 demonstrates that the measured temperature trend and model temperature trend were reasonably consistent. When the absolute value of the relative average deviation was <15% and the root mean square error was <35%, the simulation results were considered to be within the acceptable error range and therefore reliable. The average deviation between the simulated value and the measured value for structures A, B, C, and D were 2.71%, 3.08%, 3.63%, and 3.07%, respectively, which were all far below 15%. Furthermore, the root mean square errors were 3.05%, 4.15%, 4.02%, and 4.18%, respectively, and were therefore significantly less than 35%. As such, the DeST model adopted for this work can be used to accurately simulate the natural room temperature of energy-saving insulated windows with various structures.
(2) Airpak Model Validation
Results from measurements in the experimental room were used to validate the computational model. The numerical validation procedures were designed to fully replicate the experimental work.
Figure 7 shows the comparisons between the measured and simulated air temperature at three different vertical positions within the test chamber. The agreement between the measured and modeled temperature profiles in the experimental room were within the acceptable error range.
3.2. Comparison of Different Energy-Saving Windows
In order to comprehensively analyze the advantages of the ESIW structure relative to other thermal insulation windows, the natural room temperature, the cooling and heating load on the hottest and coldest days of the year, the total annual cooling and heating load, and the price–load ratio (PLR) for houses with seven different window types were compared and analyzed using the simulation tool. The parameters of the seven window types are shown in
Table 6. For comparison purposes, the 6 mm glass window (#2) was considered the base case. Note that ESIW(A) was selected to represent all four types of ESIW windows.
(1) Comparison at Natural Room Temperature
The natural hourly room temperature on 5 January (
Figure 8) and 31 July (
Figure 9), the coldest and hottest days of the year, respectively, was compared between the seven houses with different window structures.
Figure 8 and
Figure 9 show that on the coldest day of the year, the lowest temperature of the room with an ordinary glass window (#2) was −5.43 °C, whereas that of the room with the ESIW(A) window (#1) was −2.31 °C. Due to the night heat insulation effect induced by the thermal insulation curtain, the natural indoor temperature of houses with ESIW(A) windows was generally higher than that of houses with ordinary 6 mm glass windows (#2). This phenomenon was particularly apparent at night. For rooms with single-layer functional glass windows (#3 and #4), the minimum temperature was between −4 °C and −5.5 °C, which was not significantly higher than that of the room with ordinary glass (#2). The temperature of the rooms with double- (#5) or triple- (#7) layered glass windows and argon-filled low-radiation glass windows (#6) was significantly improved, with the lowest temperatures ranging between −0.98 °C and 0.22 °C.
On the hottest day of the year, due to the external shading structure, the maximum temperature of the room with the ordinary glass window (#2) was 34.5 °C, whereas that of the room with the ESIW(A) window (#1) was 33.1 °C. Houses with ESIW(A) windows generally exhibited a lower natural indoor temperature than houses with ordinary 6 mm glass windows (#2). This was particularly apparent in the afternoon. For the single-layer functional glass windows (#3 and #4), the maximum temperature ranged between 33 °C and 34 °C and did not decrease significantly compared with those composed of ordinary 6 mm glass (#2). At ~32.3 °C, the temperature of the rooms with double- (#5) or triple- (#7) layered glass windows and argon-filled low-radiation glass windows (#6) was significantly lower, demonstrating an evident, relative reduction in temperature.
(2) Indoor Load Comparison
The hourly heating load and cooling load on 5 January and 31 July, the coldest and hottest days of the year, respectively, is shown in
Figure 10 and
Figure 11, respectively.
As shown in
Figure 10, on the coldest day of the year, the maximum heating load of the room with ordinary 6 mm glass (#2-base case) was 1.19 kW × h, and the 24 h cumulative heating load was 16.18 kW × h. By comparison, the maximum heating load of houses with ESIW(A) windows (#1) was 1.08 kW × h, and the cumulative heating load was 13.89 kW × h. Due to the night heat insulation effect induced by the thermal insulation curtain, the indoor heating load of houses with ESIW(A) windows (#1) was generally lower than that of houses with ordinary 6 mm glass windows (#2). This is particularly apparent at night. For the single-layer functional glass windows (#3 and 4), the maximum heating load was 1.18 kW × h and the cumulative heating load was 14–17 kW × h. Thus, the maximum heating load of houses with single-layer functional glass windows (#3 and 4) did not significantly decrease when compared with that comprised of ordinary 6 mm glass windows (#2). The maximum heating load of 0.75 kW × h, and cumulative heating load of 8-9 kW × h exhibited by double- (#5) and triple- (#7) layered glass windows and argon-filled low-radiation glass windows (#6) shows that they can significantly reduce the heating load.
On the hottest day of the year (
Figure 11), the maximum cooling load of the room with ordinary 6 mm glass (#2-base case) was 0.67 kW × h, and the cumulative cooling load was 5.90 kW × h. By comparison, the maximum cooling load of houses with ESIW(A) windows (#1) was 0.58 kW × h, and the cumulative cooling load was 5.33 kW × h. The indoor cooling load of houses with ESIW(A) structural windows (#1) was generally lower than that of houses with ordinary 6 mm glass windows (#2). This was particularly apparent in the afternoon. For the rooms comprised of single-layer functional glass windows (#3 and 4), the maximum cooling load was 0.60 kW × h, and the cumulative cooling load was 4.97–5.35 kW × h. Thus, the maximum cooling load of houses with single-layer functional glass windows (#3 and 4) did not significantly decrease when compared to those comprised of ordinary 6 mm glass windows (#2). The maximum cooling load of 0.45 kW × h, and the cumulative cooling load of 3.95–4.51 kW × h exhibited by double- (#5) and triple- (#7) layered glass windows and argon-filled low-radiation glass windows (#6) shows that they can significantly reduce the cooling load.
(3) Comprehensive Performance Comparison
Using the data obtained from steps 1 and 2 above, the cumulative annual load and the price–load ratio (PLR) were calculated and compared. The house’s total annual load was calculated for windows #1 and #3–7, respectively, and divided by that of the house outfitted with 6 mm transparent glass windows (#2). The quotient is referred to as the “load difference.” Next, the PLR was calculated by dividing the price of windows #1 and #3–7 with their load differences (
Table 7 and
Figure 12).
Figure 12 shows that the cumulative annual load of a room with an ordinary glass window (#2) was 1948.71kW × h. Due to the night insulation effect induced by the thermal insulation curtain, houses with ESIW(A) structure windows (#1) exhibited a cumulative annual load of 1370.21 kW × h, which was generally lower than houses with ordinary 6 mm glass windows (#2). For rooms with single-layer functional glass windows (#3 and 4), the cumulative annual load was 1653–1908 kW × h; thus, the thermal load was not significantly reduced compared to rooms composed of ordinary glass (#2). The temperature of the rooms with double- (#5) and triple- (#7) layered glass windows and argon-filled low-radiation glass windows (#6) significantly reduced the cumulative annual load, which ranged from 1120–1290 kW × h.
Using the cost and energy consumption analysis results of each window type, a comprehensive index of the PLR (Yuan/kW × h) was developed. The lower the value, the more superior the window performance.
Figure 12 demonstrates that houses with ESIW(A) structural windows (#1) had a PLR equal to 0.028 Yuan/kW × h. For rooms with single-layer functional glass windows (#3 and #4), the PLR was 0.13–0.86 Yuan/kW × h, a reflection of the material’s high cost. Rooms with double- (#5) and triple- (#7) layered glass windows and argon-filled low-radiation glass windows (#6) had better energy consumption performance, but were also expensive. Thus, the PLR of these windows ranged from 0.039–0.108 Yuan/kW × h.
Table 7 also demonstrates that the ESIW window could achieve a carbon dioxide emission reduction of 4.61 kg/(m
2 × year). Thus, the environmental benefits are significant.
(4) Summary for the Comparison Analysis
Compared to houses with ordinary 6 mm glass windows, houses outfitted with the ESIW(A) window generally showed improved natural indoor temperature, as the heating load, cooling load, and cumulative annual load all clearly decreased. Houses with windows made from single-layer functional glass (two types were tested) showed no obvious temperature improvement and no discernable decrease in the load value. For the two- and three-layered glass windows and the argon-filled glass window, the temperature showed relatively obvious improvement; thus, the load value decreased in response.
The price–load ratio of ESIW(A) windows was 0.028 Yuan/kW × h, whereas that of the two single-layer functional glass windows ranged from 0.13–0.86 Yuan/kW × h. The two- and three-layered glass windows and argon-filled glass windows demonstrated superior energy consumption performance, but at a significantly higher cost, with a price–load ratio of 0.039–0.108 Yuan/kW × h.
In conclusion, among the seven tested structures, ESIW(A) showed superior temperature distribution and the lowest cost performance.
3.3. Single Factor Simulation
In order to comprehensively analyze the room’s temperature field response to different ESIW system windows, the following simulations were conducted using the single-factor simulation method. An outdoor temperature of −12 °C was selected in order to mimic winter nighttime conditions.
Table 8 lists some critical factors that were strongly correlated with the model house’s average temperature. Among them are WWR—the ratio of the area of windows in a certain direction to the total area of the enclosure structure in that direction, HTC—the four kinds of energy-saving windows and ordinary windows described in this paper, and ESS—the actual materials comprising the different enclosure structures.
Table 9 displays the heat transfer coefficient of some enclosures with different ESSs.
WWR, electric heater power, HTC, and ESS were the four factors selected for analysis. Using the same outdoor temperature, room temperature measurements were obtained under the following combinations:
Figure 13a—5 HTCs with 5 WWRs,
Figure 13b—5 HTCs with 3 ESSs,
Figure 13c—5 WWRs with 3 ESSs (HTC = 1.02 W/m
2 × °C, power = 1000 W),
Figure 13d—5 WWRs with 3 ESSs (HTC = 5.11 W/m
2 × °C, power = 1000 W),
Figure 13e—3 ESSs with 5 WWRs (HTC = 1.02 W/m
2 × K, power = 1000 W), and
Figure 13f—3 ESSs with 5 WWRs (HTC = 5.11 W/m
2 × K, power = 1000 W), totaling 75 individual experiments. The five test values for HTC, WWR, and heater power, as well as three test values for ESS, are depicted in
Table 7.
Figure 13a shows changes in the average temperature as a function of varying HTCs and WWRs. Note that the temperature decreased as a function of increasing HTC, but the degree of change enlarged as the HTC increased. Furthermore, the smaller the WWR at a given HTC, the higher the temperature. Thus, when the HTC was small enough, enlarging the WWR was not problematic. As such, building envelope HTC limitations in some building standards can be modified to meet the various demands of people in the building.
Figure 13b shows changes in average temperature as a function of varying HTCs and ESSs. Note that for each HTC, the average temperature gradually increased as the ESS increased, because less heat was lost due to the presence of more building envelope insulation.
Figure 13c,d shows changes in average temperature as a function of varying WWRs and ESSs. Note that when HTC was 5.11, the temperature dropped faster compared to when it was 1.02, because of the smaller thermal resistance.
Figure 13e,f shows that as the ESS and corresponding building envelope insulation increased, the average temperature increased in parallel. Furthermore, the higher the ESS and HTC, the higher the temperature difference among different WWRs. Thus, as the ESS increases, the WWR and HTC become progressively more critical.
3.5. ESIW Heat Transfer Coefficient
Calculating the ESIW HTC under different conditions required us to build a group of formulas. After several complex simulations, the HTC and air infiltration flow (Q
air) in the air layer were obtained for four different ESIW structures under different outdoor air speeds. The results are shown in
Figure 15 and
Figure 16, respectively.
As shown in
Figure 15 and
Figure 16, ESIW(A) and ESIW(C), which had the roller curtain installed outside the glass, exhibited remarkably different results compared with ESIW(B) and ESIW(D), which had the roller curtains installed inside the glass.
For the ESIW(A) and ESIW(C) systems, both the HTC and Qair infiltration increased as a function of air speed. Essentially, a faster airspeed correlated with more heat loss during the airflow process in the air layer between the glass and the roller curtain. As more heat was transferred out of the air layer, the HTC increased. For the ESIW(B) and ESIW(D) systems, both the HTC and Qair infiltration remained stable, despite the increasing air speed. Thus, there was no additional heat loss from the air flow process in the air layer between the glass and roller curtain. Due to the roller curtain being installed inside the glass, the air flow occurred in the indoor environment; thus, no convective heat transfer transpired.
In addition, the results also demonstrate the differences between the four windows’ energy-saving and insulation characteristics. ESIW(D) had the best performance due to the lower HTC and Qair infiltration, whereas ESIW(A) had the poorest performance due to the higher HTC and Qair infiltration. Because the windows with the roller curtains installed inside the glass had no air infiltration, they were clearly superior to those with outer installation.
In summary, at any given fixed speed, the window’s HTC and Qair infiltration trend was as follows: ESIW(A) > ESIW(C) > ESIW(B) > ESIW(D).
For further analysis, the following formulas can be used to predict the HTC or Qair infiltration under different conditions:
For the ESIW(C) system,
where y is the system’s HTC and x is the air flow speed. If the air speed can be obtained, the HTC can be easily calculated.
For ESIW(C) system,
where y is the system’s Q
air infiltration and x is the air flow speed. If the air speed can be obtained, the Q
air infiltration can be easily calculated.
3.6. Response Surface Analysis
Response surface analysis was performed in order to determine the appropriate weight of the key factors, as well as the relationship between them. Three factors and three levels were considered, as shown in
Table 10. All 27 experiments were performed in triplicate and in random order. The experimental data are presented in
Table 11.
The equations used to calculate the thermal efficiency index η include:
where
is the average temperature of the model room after a simulation,
is the temperature of the model environment (−12 °C), and
is the electric heater power in the model house, in this case set to 1000 W in order to make the results clear.
A multiple regression equation was used to fit the second-order polynomial equation shown in Formula (9):
where Y is the predicted response for the thermal efficiency index
η;
β0 is the fitted response value at the central point of the design;
β1,
β2, and
β3 are linear terms;
β12,
β13, and
β23 represent interaction effects; and
β11,
β22, and
β33 are squared effects.
Statistical analysis was performed using the software Stat-Ease Design-Expert 8.0.6.1 Trial computer program (Stat-Ease Inc., Minneapolis, MN, USA). Analysis of variance (ANOVA) and Tukey tests were used to verify the statistical significance with a confidence level of 95.0%. ANOVA produced parameters for lack of fit, coefficient of determination, and F-tests, which were employed to evaluate the model adequacy [
36]. The model was fitted by multiple linear regressions and the obtained response surface plots are depicted in
Table 12 and
Figure 17.
The results from this study show that the thermal efficiency was affected by HTC and WWR, ESS and WWR, and HTC and WWR.
HTC and WWR had a negative and significant linear effect (
p < 0.05), and the interaction between these two variables was also negative and significant (
p < 0.05).
Figure 17a shows that thermal efficiency significantly decreased with increasing HTC and WWR. These results may be attributed to increased thermal loss ability at a higher HTC and increased thermal loss area at higher WWR.
In addition, ESS and WWR showed a significant linear effect (
p < 0.05), and the interaction between these two variables was positive and significant (
p < 0.05).
Figure 17b shows that the thermal efficiency significantly decreased with increasing HTC and significantly increased with increasing ESS. These results may be attributed to increased thermal loss ability at a higher HTC and better house envelope insulation at a higher ESS.
Finally, HTC and WWR exhibited a significant linear effect (
p < 0.05), and the interaction between these two variables was positive and significant (
p < 0.05).
Figure 17c shows that the thermal efficiency significantly decreased with increasing WWR and significantly increased with increasing ESS. These results could be attributed to increased thermal loss area at a higher WWR and better house envelope insulation at a higher ESS.
The regression model equation enabled the effects of the three variables on the response to be predicted, and Response surface methodology (RSM) was performed to optimize the three variables. The predicted responses are presented in
Table 13. For convenience, the optimal conditions were set as follows: HTC = 1.07 W/m
2 × K, WWR = 0.26, and ESS = 75%. The experimental values were in good agreement with the predicted values, so the conditions obtained by RSM were accurate, reliable, and practical.
