Preliminary Analysis of Material Degradation Processes in Half-Timbered Walls with Earth Infill in Spain
Abstract
1. Introduction
2. Objectives and Methodology
3. Material Degradation
3.1. Degradations Caused by Atmospheric Agents
3.1.1. Damp Stains
3.1.2. Efflorescence
3.1.3. Surface Erosion
3.1.4. Loss of Volumetry
3.1.5. Discoloration and Dehydration of Timber
3.1.6. Deterioration of the Wood Cracks
3.1.7. Chipping and Gaps in the Rendering
3.2. Degradations Due to Biological Causes
3.2.1. Vegetation
3.2.2. Mold and Lichens
3.2.3. Xylophagous Insects
3.2.4. Rot
3.3. Degradations Due to Anthropic Causes
3.3.1. Replacement of Formwork Sections
3.3.2. Addition of Openings
3.3.3. Unsuitable Elements
3.3.4. Repairs with Unsuitable Elements
3.4. Discussion about Material Degradation Processes
4. Conclusions
Author Contributions
Funding
Acknowledgments
Conflicts of Interest
References
- Oliver, P. Conservation and Continuity. In Built to Meet Needs: Cultural Issues in Vernacular Architecture; Elsevier—Architectural Press: Amsterdam, The Netherlands, 2006. [Google Scholar]
- Mileto, C.; Vegas, F.; Cristini, V.; García-Soriano, L. The Research Project “Earthen Architecture in the Iberian Peninsula: Study of Natural, Social and Anthropic Risks and Strategies to Improve Resilience (Risk-Terra)”. Objectives and First Methodology. Int. Arch. Photogramm. Remote. Sens. Spat. Inf. Sci. 2020, 871–876. [Google Scholar] [CrossRef]
- Mileto, C.; Vegas, F.; Cristini, V.; García Soriano, L. SOSTierra Project. itial Results. In Vernacular and Earthen Architecture: Conservation and Sustainability; Mileto, C., Vegas, F., García-Soriano, L., Cristini, V., Eds.; Taylor & Francis Group: London, UK, 2018; pp. 185–190. [Google Scholar]
- Mileto, C.; Vegas, F.; Vendrell, M.; García-Soriano, L. Degradation mechanisms: Phenomena and causes. In The COREMANS Project. Intervention Criteria for Earthen Architecture; Ministerio de Economía Cultura y Deporte, Gobierno de España: Madrid, Spain, 2017; pp. 78–86. [Google Scholar]
- De Hoz Onrubia, J.; Maldonado Ramos, L.; Vela Cossío, F. Diccionario de Construcción Tradicional Con Tierra; Editorial Nerea: San Sebastián-Donostia, Spain, 2003. (In Spanish) [Google Scholar]
- Lasheras Merino, F. Patología de la Construcción Madera [Timber Construction Pathology]. In Tratado Técnico Jurídico de la Edificación y el Urbanismo: Patología de la Construcción y Técnicas de Intervención; Humero Martin, A.E., García Gamallo, A.M., Eds.; Aranzadi, Thomson Reuters: Cizur Menor, Navarra, Spain, 2009; Volume 1, pp. 801–862. (In Spanish) [Google Scholar]
- Escobar, A.H.; Diodato, M.; Vegas, F.; Fernández, S.M. Approximation to the Use of Half-Timbered Walls with Earth Infill in Spanish Traditional Architecture. Int. Arch. Photogramm. Remote. Sens. Spat. Inf. Sci. 2020, 1033–1040. [Google Scholar] [CrossRef]
- Hueto-Escobar, A.; Diodato, M.; Mileto, C.; Vegas López-Manzanares, F. Estudio Tipológico-Constructivo de Los Muros Entramados en España: Metodología de Estudio [Typological-Constructive Study of Half-Timbered Walls in Spain: Proposal of Methodology]. In Conservación Sostenible del Paisaje: Tierra y Agua, Proceedings of the 19 Seminario Iberoamericano de Arquitectura y Construcción con Tierra—SIACOT 2019, Oaxaca, México, 15–18 October 2019; Neves, C., Salcedo Gutierrez, Z., Borgés Faria, O., Eds.; Fundadal, Proterra: San Salvador, El Salvador, 2019; pp. 369–379. (In Spanish) [Google Scholar]
- Adhemar; de Arenas, D.L.; Cabanie; Douliot; Emy; Fourneaux; Frezier; Hassenfratz; Krafft; Merly; et al. Earht as construction material. In The COREMANS Project. Intervention Criteria for Earthen Architecture; Ministerio de Economía Cultura y Deporte, Gobierno de España: Madrid, Spain, 2017; pp. 160–164. [Google Scholar]
- Desch, H.E.; Dinwoodie, J.M. Degradation of Timber in Service. In Timber: Structure, Properties, Conversion and Use, 7th ed.; Macmillan Press: London, UK, 1996; pp. 233–237. [Google Scholar]
- Feilden, M.B. Structural Elements III: Walls, Piers and Columns. In Conservation of Historic Buildings, 3rd ed.; Eisever—Architectural Press: Oxford, UK, 2003; pp. 61–78. [Google Scholar]
- Cornerstones Community. Adobe Conservation. A Preservation Handbook; Sunstone Press: Santa Fe, NM, USA, 2006. [Google Scholar]
- Desch, H.E.; Dinwoodie, J.M. Moisture in Wood. In Timber: Structure, Properties, Conversion and Use, 7th ed.; Macmillan Press: London, UK, 1996; pp. 81–95. [Google Scholar]
- Gómez-Patrocinio, F.J. Arquitectura Tradicional de Tierra en España. Caracterización Constructiva, Fenómenos de Degradación y Dinámicas de Intervención [Traditional Earthen Architecture in Spain. Constructive Characterization, Degradation Phenomena and Intervention Dynamics]. Ph.D. Thesis, Universidad Politécnica de Valencia, Escuela Técnica Superior de Arquitectura, Valencia, Spain, 2018. (In Spanish). [Google Scholar]
- Adhemar; de Arenas, D.L.; Cabanie; Douliot; Emy; Fourneaux; Frezier; Hassenfratz; Krafft; Merly; et al. Degradation causes. In Terra Incognita: Discovering & Preserving European Earthen Architecture; Tervuren Argumentum Ediçóes, Culture Lab Éditions: Lisboa, Portugal, 2008. [Google Scholar]
- Gómez-Patrocinio, F.J.; Camilla, M.; García-Soriano, L.; Vegas López-Manzanares, F. Material Weathering and Structural Damage in Historic Adobe Constructions in Spain: Preliminary Results of a Quantitative Approach. Stud. Conserv. 2020, 65, 450–464. [Google Scholar] [CrossRef]
- Martínez Nuñez, L.; Moreno García, J.V.; Chazarra Berbabé, A.; Gallego Abaroa, T.; Avello Miranda, M.; Botey Fullat, R. Mapas de Riesgo: Heladas y Horas Frío en la España peninsular (Periodo 2002-2012) [Risk maps: Frost and Cold Hours in Peninsular Spain (Period 2002-2012)]; Ministerio de Agricultura, Alimentación y Medio Ambiente, Agencia Estatal de Meteorología: Madrid, Spain, 2015. (In Spanish) [Google Scholar]
- Gómez-Patrocinio, F.J.; García-Soriano, L.; Balaguer Garzón, L. Examination of structural decay processes in adobe vernacular architecture in Spain. In Vernacular and Earthen Architecture: Conservation and Sustainability; Mileto, C., Vegas, F., García-Soriano, L., Cristini, V., Eds.; Taylor & Francis Group: London, UK, 2018; pp. 129–134. [Google Scholar]
- Reinprecht, L. Abiotic Degradation of Wood. In Wood Deterioration, Protection and Maintenance; Wiley Blackwell: West Sussex, UK, 2016; pp. 28–61. [Google Scholar]
- Larsen, K.E.; Marstein, N. Like seasoned timber, never gives: The durability of wood as a building material. In Conservation of Historic Timber Structures. An ecological approach; Butterworth-Heinemann, Series in Conservation and Museology: Oslo, Norway, 2016; pp. 79–91. [Google Scholar]
- Maldonado Ramos, L.; Vela Cossío, F. Arquitectura popular en el Valle del Tiétar [Popular architecture in the Tiétar Valley]. Rev. Narria Estud. Artes Costumbres Pop. 1996, 75, 1–7. (In Spanish) [Google Scholar]
- Desch, H.E.; Dinwoodie, J.M. Strength, Elasticity and Toughness of Wood. In Timber: Structure, Properties, Conversion and Use, 7th ed.; Macmillan Press: London, UK, 1996; pp. 102–128. [Google Scholar]
- McCaig, I.; Ridout, B. English Heritage practical building conservation Timber; English Heritage: London, UK, 2012. [Google Scholar]
- Arias y Scala, F. Carpintería Antigua y Moderna, 3rd ed.; Nácente, F., Ed.; Colegio Oficial de Arquitectos de Galicia: Barcelona, Spain, 1893. [Google Scholar]
- Vegas, F.; Mileto, C. Aprendiendo a Restaurar. Un Manual de Restauración de la Arquitectura Tradicional de la Comunidad Valenciana [Learning to Restore. A Manual for Restoring the Traditional Architecture of the Valencian Community], 2nd ed.; Generalitat Valenciana: Valencia, Spain, 2014. (In Spanish) [Google Scholar]
- Feilden, M.B. Botanical, biological and microbiological causes of decay. In Conservation of Historic Buildins, 3rd ed.; Eisever—Architectural Press: Oxford, UK, 2003; pp. 133–139. [Google Scholar]
- Santa Cruz-Astorqui, J.; Del Río, M. Structural behaviour model of timber-framed walls in the nineteeth century in Spain. Inf. Constr. 2014, 66, e048. [Google Scholar] [CrossRef][Green Version]
- Arriaga Martitegui, F.; Peraza Sánchez, F.; Esteban Herrero, M.; Bobadilla Maldonado, I.; García Fernández, F. Intervención en Estructuras de Madera [Intervention in Timber Structures]; AITIM: Madrid, Spain, 2002. (In Spanish) [Google Scholar]
- Reiprecht, L. Biological Degradation of Wood. In Wood Deterioration, Protection and Maintenance; Wiley Blackwell: West Sussex, UK, 2016; pp. 91–125. [Google Scholar]
- Feilden, M.B. The Work of the Conservation Architect. In Conservation of Historic Buildings, 3rd ed.; Eisever—Architectural Press: Oxford, UK, 2003; pp. 189–333. [Google Scholar]
- García Grinda, J.L. Arquitectura Popular de Burgos [Popular Architecture of Burgos]; Colegio Oficial de Arquitectos: Burgos, Spain, 1988. (In Spanish) [Google Scholar]
- Bei, G. Earth building conservation. Does It Produce a High Quality Building Environment? In Proceedings of the International Conference Conservation in Changing Societies, Heritage and Development; Raymond Lemaire International Centre for Conservation: Leuven, Belgium, 2006; pp. 425–430. [Google Scholar]

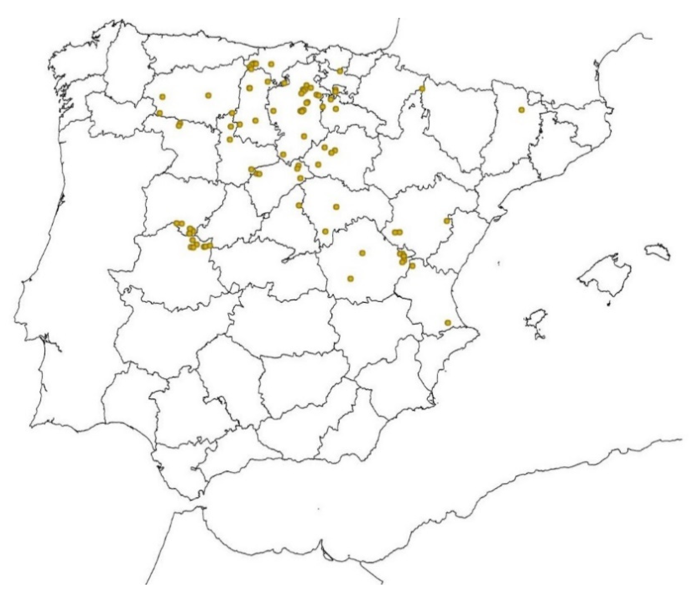
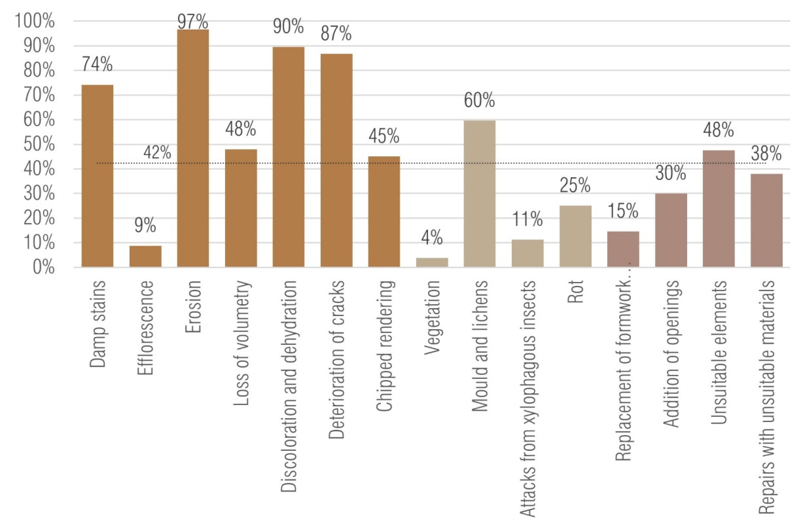

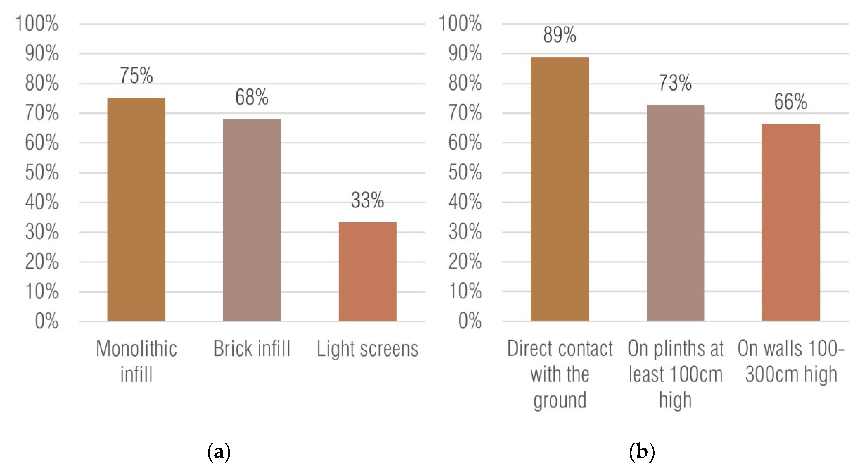
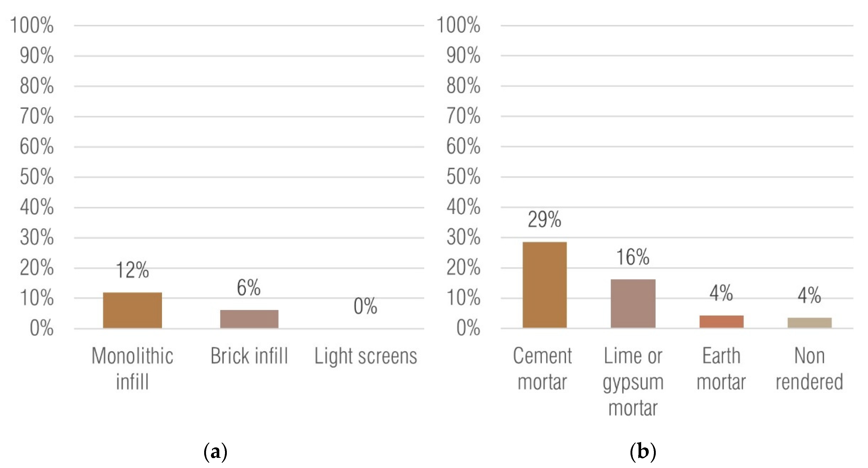
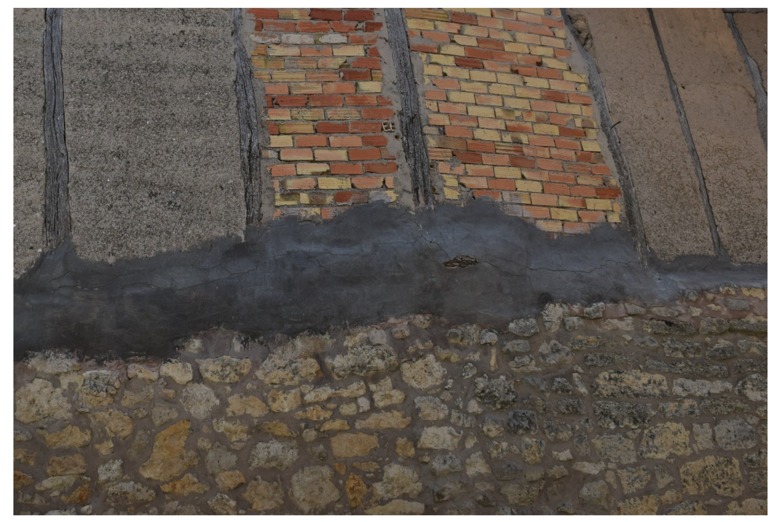

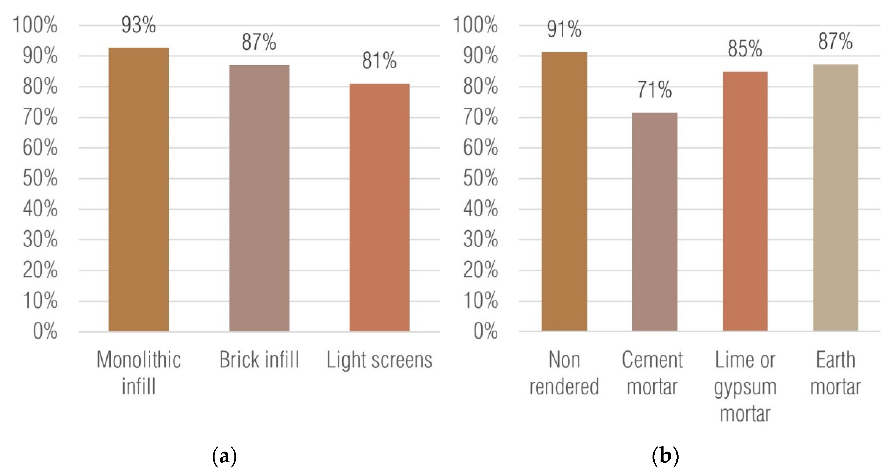

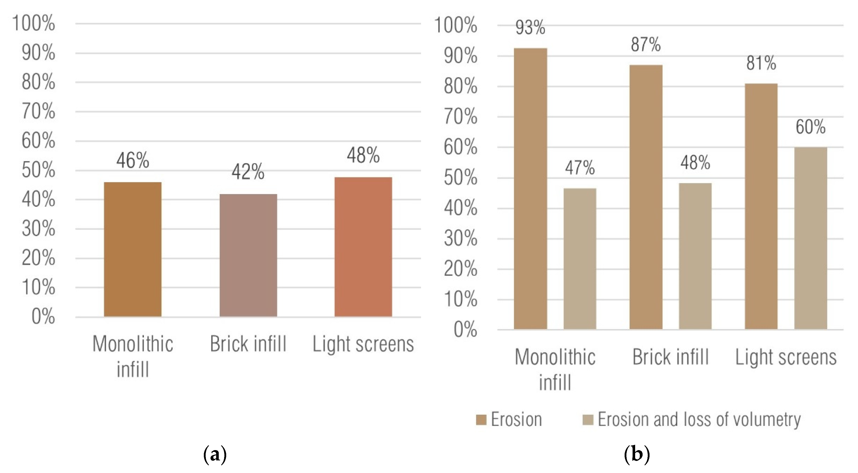

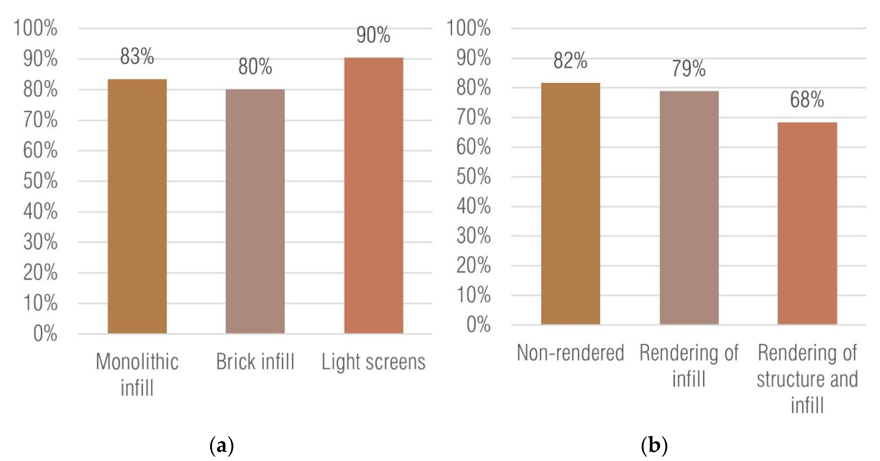
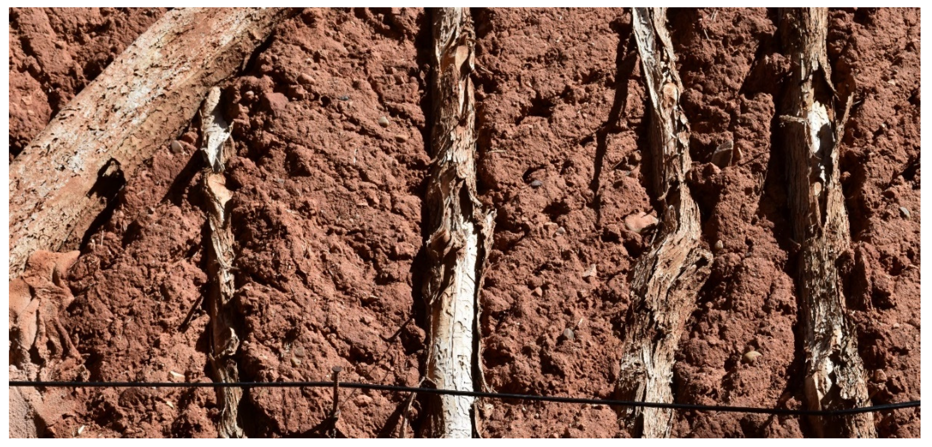

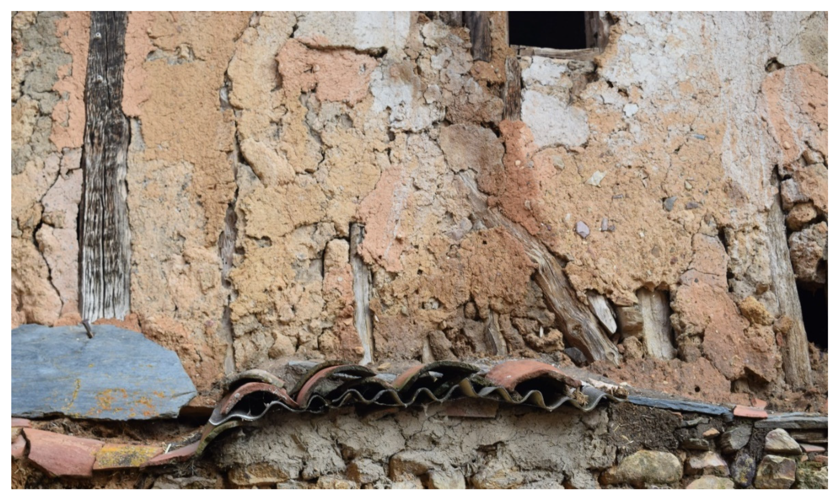
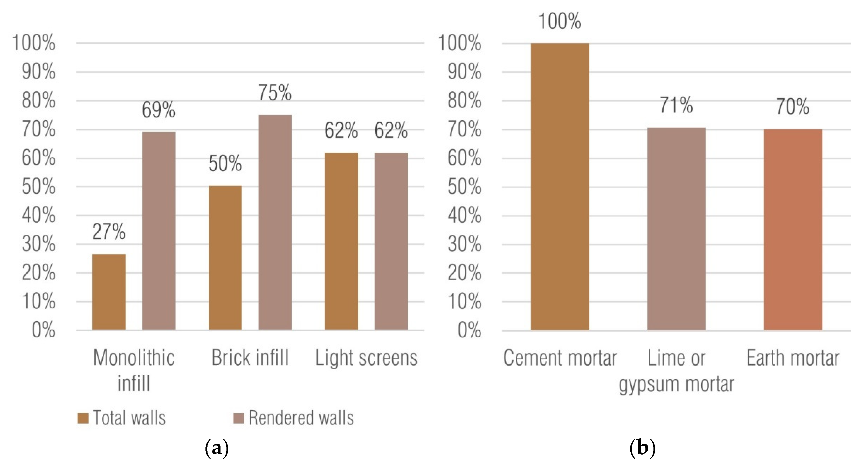
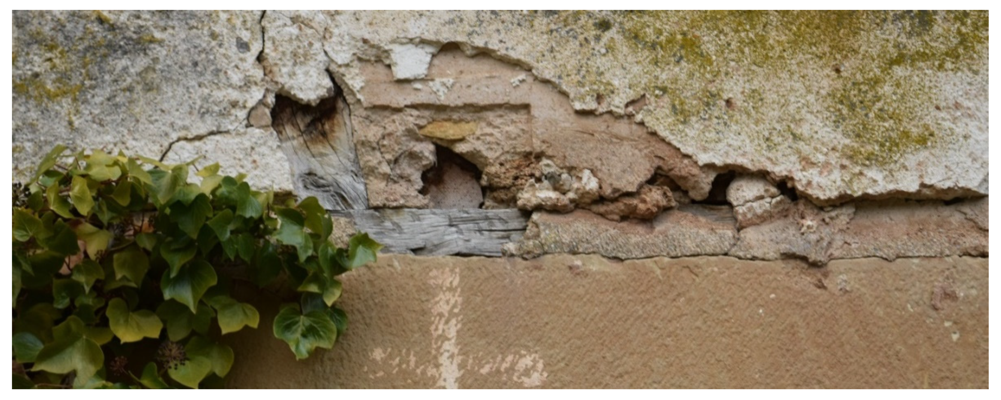
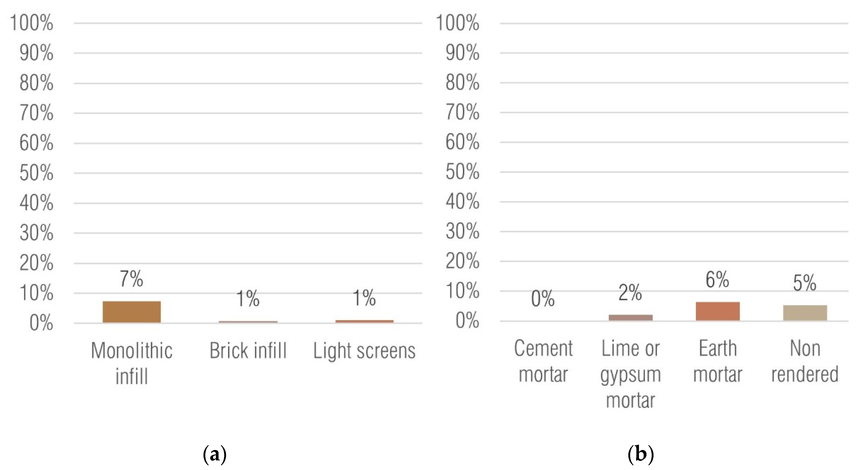
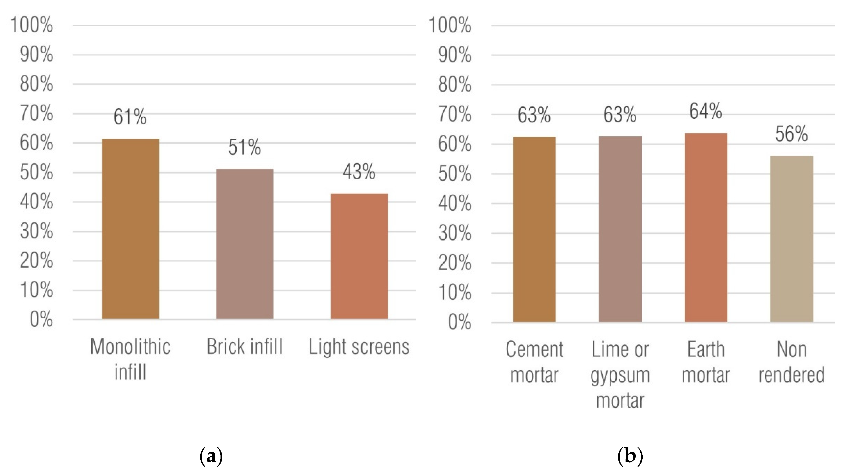
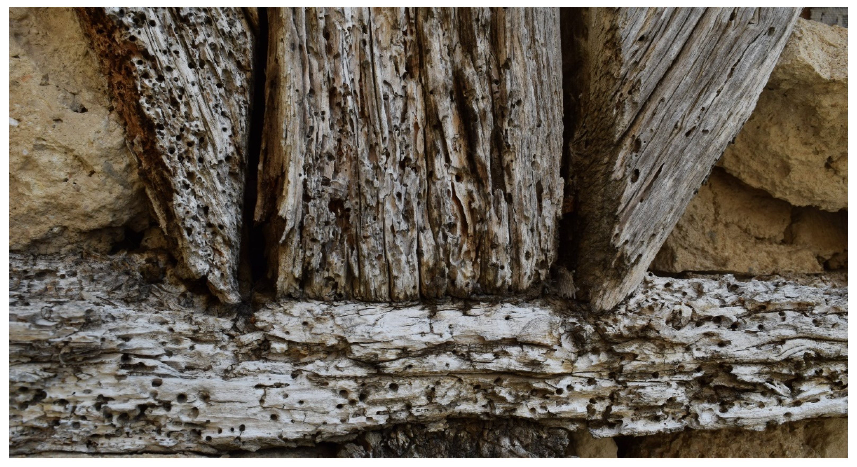
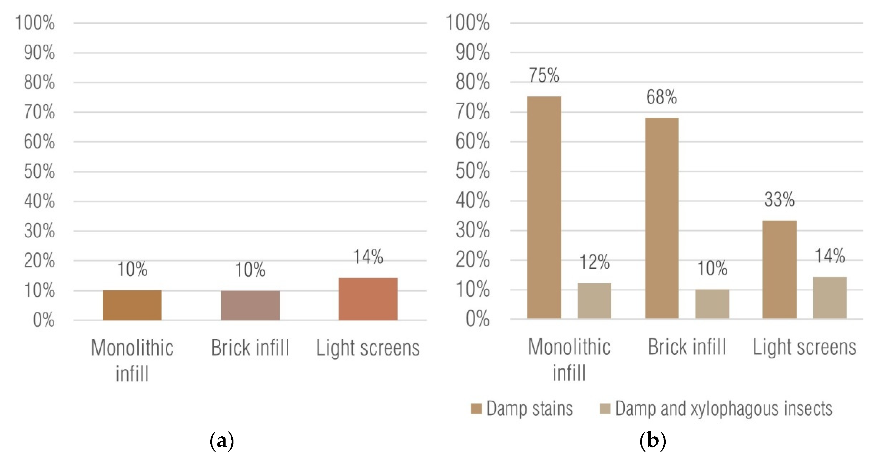
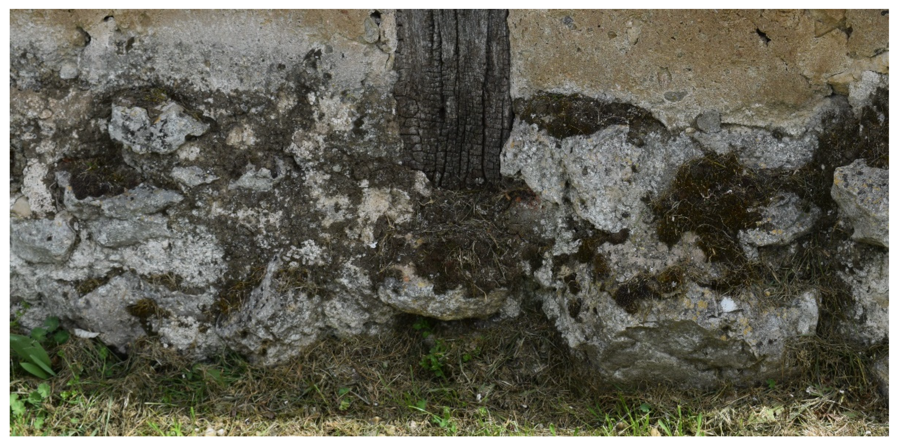
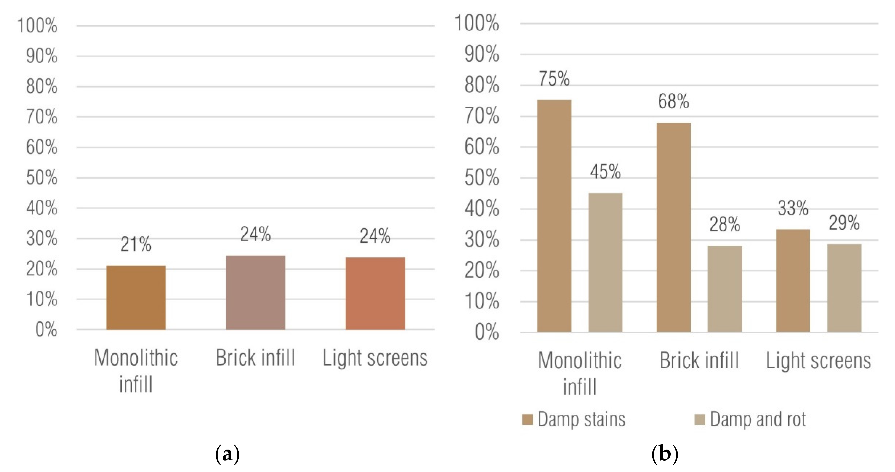
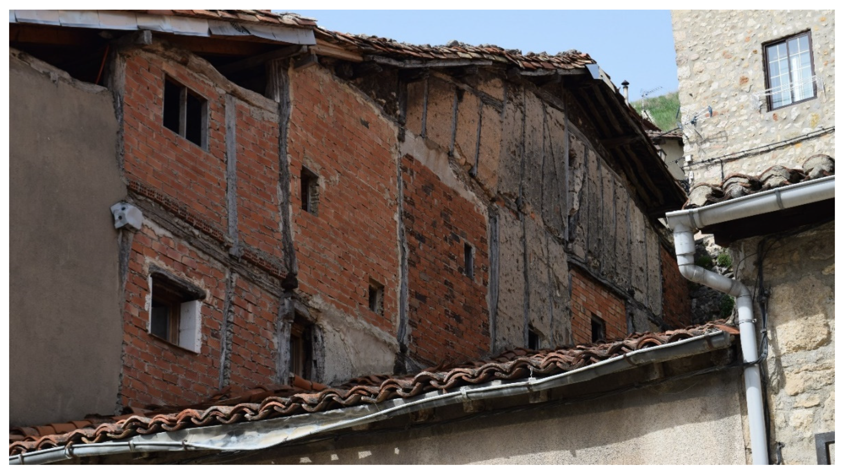
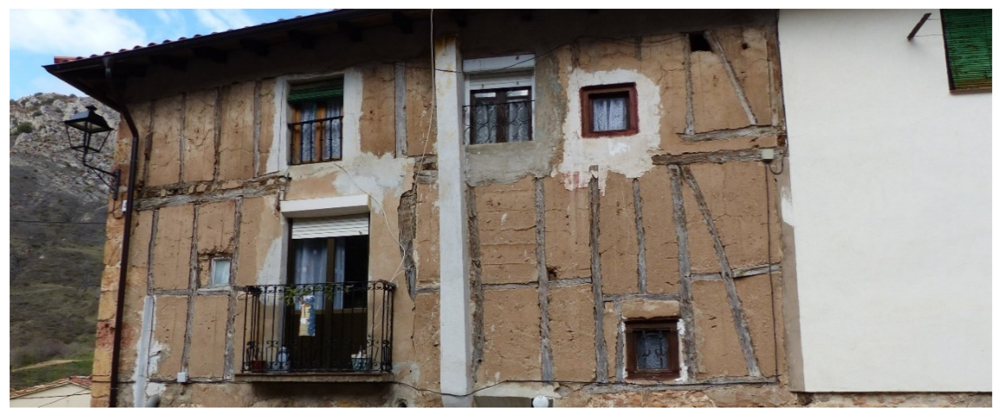
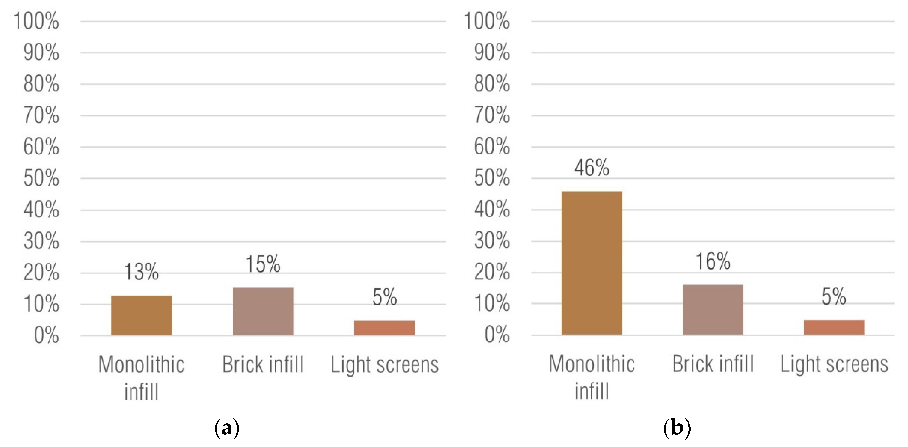
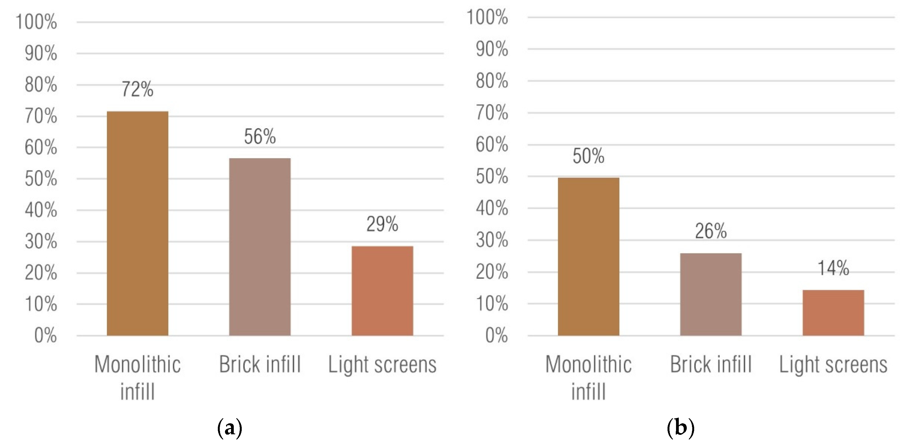
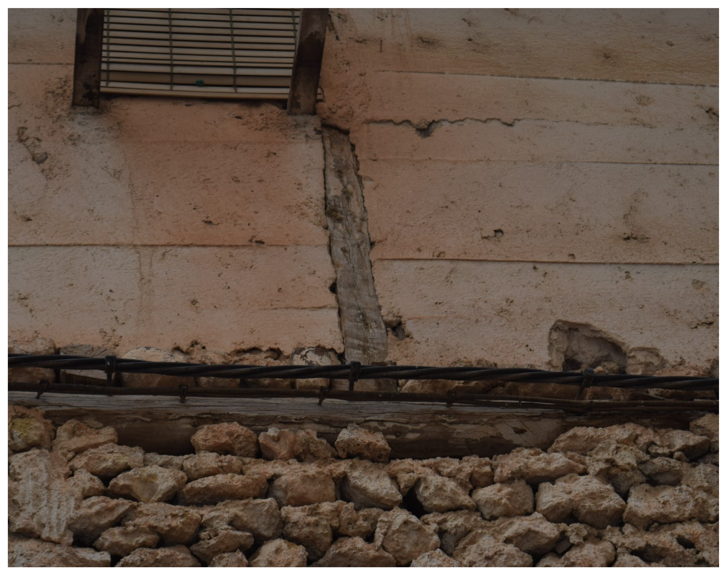
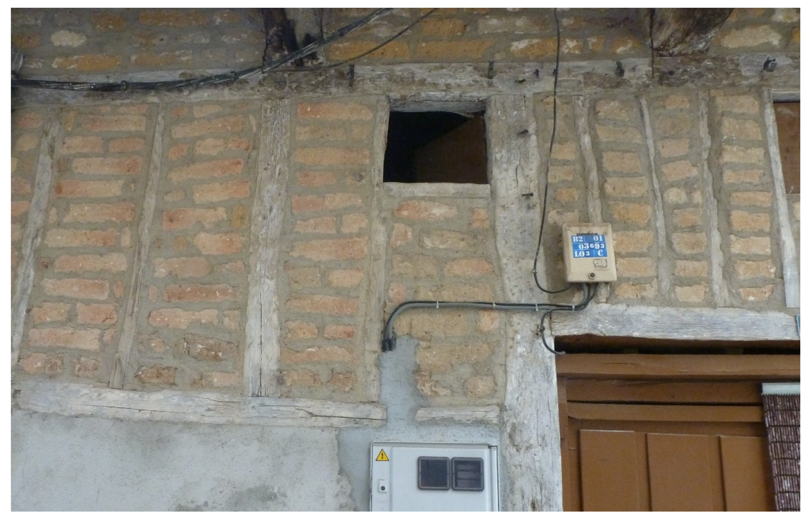
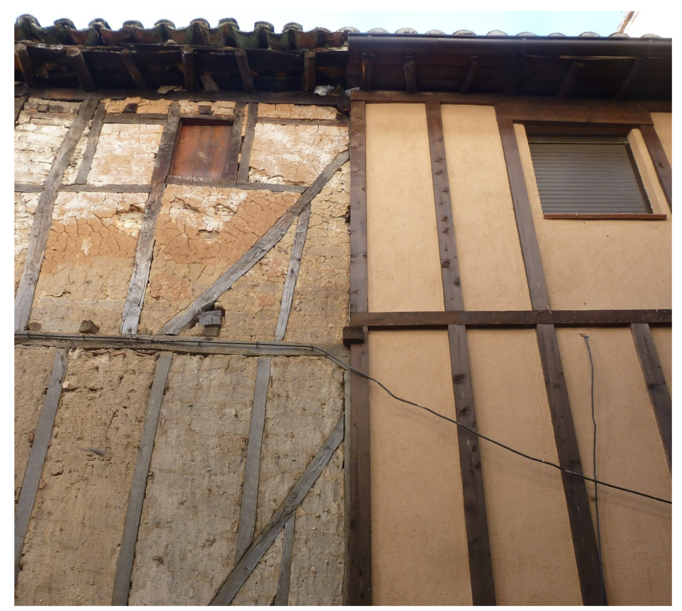
Publisher’s Note: MDPI stays neutral with regard to jurisdictional claims in published maps and institutional affiliations. |
© 2021 by the authors. Licensee MDPI, Basel, Switzerland. This article is an open access article distributed under the terms and conditions of the Creative Commons Attribution (CC BY) license (http://creativecommons.org/licenses/by/4.0/).
Share and Cite
Hueto Escobar, A.; Mileto, C.; Vegas López-Manzanares, F.; Diodato, M. Preliminary Analysis of Material Degradation Processes in Half-Timbered Walls with Earth Infill in Spain. Sustainability 2021, 13, 772. https://doi.org/10.3390/su13020772
Hueto Escobar A, Mileto C, Vegas López-Manzanares F, Diodato M. Preliminary Analysis of Material Degradation Processes in Half-Timbered Walls with Earth Infill in Spain. Sustainability. 2021; 13(2):772. https://doi.org/10.3390/su13020772
Chicago/Turabian StyleHueto Escobar, Alicia, Camilla Mileto, Fernando Vegas López-Manzanares, and Maria Diodato. 2021. "Preliminary Analysis of Material Degradation Processes in Half-Timbered Walls with Earth Infill in Spain" Sustainability 13, no. 2: 772. https://doi.org/10.3390/su13020772
APA StyleHueto Escobar, A., Mileto, C., Vegas López-Manzanares, F., & Diodato, M. (2021). Preliminary Analysis of Material Degradation Processes in Half-Timbered Walls with Earth Infill in Spain. Sustainability, 13(2), 772. https://doi.org/10.3390/su13020772







