Investigating the Effect of High-Rise Buildings’ Mass Geometry on Energy Efficiency within the Climatic Variation of Egypt
Abstract
:1. Introduction
2. Materials and Methods
2.1. Theoretical Study
2.2. Analytical Study
2.3. Computer-Based Study
- 30% of floor area is services core and not used for office activities.
- Each person needs (6 m2) office space.
- Net office activity area = 1600 (gross floor area) − (0.3 × 1600) = 1120 m2
- Total number of occupants = 1120/6 = 186.67 ≈ 187 Person
- Density = 187/1600 = 0.117 Person/m2
- Vbz = Breathing zone outdoor airflow
- Az = Zone floor area
- Pz = Zone population
- RP = Outdoor airflow rate required per person (2.5 L/s per person for office space)
- Ra = Outdoor airflow rate required per unit area (0.3 L/s.m2 for office spaces)
3. Results
3.1. Alexandria (North Coast Region—R1)
3.2. Cairo (Delta and Cairo Region—R2)
3.3. El-Minya (Region of Northern Upper Egypt—R3)
3.4. Asyut (Region of Southern Upper Egypt—R4)
3.5. Hurghada (East Coast Region—R5)
3.6. El-Kharga (Desert Region—R7)
3.7. Aswan (Region of Southern Egypt—R8)
4. Discussion
5. Conclusions
6. Research Limitations, Recommendations and Further Work
Author Contributions
Funding
Data Availability Statement
Acknowledgments
Conflicts of Interest
References
- Elotefy, H.; Abdelmagid, K.S.S.; Morghany, E.; Ahmed, T.M.F. Energy-efficient Tall Buildings Design Strategies: A Holistic Approach. Energy Procedia 2015, 74, 1358–1369. [Google Scholar] [CrossRef] [Green Version]
- El-Shorbagy, A.-m. GREEN SKYSCRAPERS: Criteria for Dynamic Sustainable Tall-Buildings. In Proceedings of the Third AIN SHAMS University International Conference on Environmental Engineering (ASCEE), Cairo, Egypt, 14–16 April 2009. [Google Scholar]
- Saroglou, T.; Meir, I.A.; Theodosiou, T.; Givoni, B. Towards energy efficient skyscrapers. Energy Build. 2017, 149, 437–449. [Google Scholar] [CrossRef]
- Egyptian Electricity Holding Company. Annual Report 2017/2018; Ministry of Electricity & Renewable Energy: Cairo, Egypt, 2018.
- Egyptian Electricity Holding Company. Annual Report 2016/2017; Ministry of Electricity & Renewable Energy: Cairo, Egypt, 2017.
- Rasazi, H. The Arab Republic of Egypt—Power Sector in Brief; African Development Bank Group (AFDB): Cairo, Egypt, 2010; Available online: https://www.afdb.org/en/documents/document/egypt-2010-power-sector-in-brief-22468 (accessed on 13 September 2021).
- Hassan, A.G.A.E. Parametric Design Optimization for Solar Screens: An Approach for Balancing Thermal and Daylight Performance for Office Buildings in Egypt; Faculty of Engineering, Cairo University: Giza, Egypt, 2016. [Google Scholar]
- Pérez-Lombard, L.; Ortiz, J.; Pout, C. A review on buildings energy consumption information. Energy Build. 2008, 40, 394–398. [Google Scholar] [CrossRef]
- Patil, B.; Valsson, S. Contemporary Vernacular Built Form and Thermal Comfort. In Proceedings of the 6th International Conference on Innovative Trends in “Civil Engineeering, Architecture and Environmental Engineering for Sustainable Infrastructure Development”, New Delhi, India, 24–25 January 2015. [Google Scholar]
- Brown, G.Z.; Dekay, M. Sun, Wind and Light: Architectural Design Strategies, 2nd ed.; John Wiley & Sons, Inc.: New York, NY, USA; Chichester, UK, 2001. [Google Scholar]
- Raji, B.; Tenpierik, M.; Dobbelsteen, A. Early-Stage Design Considerations for the Energy-Efficiency of High-Rise Office Buildings. Sustainability 2017, 9, 623. [Google Scholar] [CrossRef] [Green Version]
- Givoni, B. Climate Conssideration in Building and Urban Design; Van Nostrand Reinhold: New York, NY, USA, 1998. [Google Scholar]
- Liu, L.; Wu, D.; Li, X.; Hou, S.; Liu, C.; Jones, P. Effect of geometric factors on the energy performance of high-rise office towers in Tianjin, China. Build. Simul. 2017, 10, 625–641. [Google Scholar] [CrossRef] [Green Version]
- Kottek, M.; Grieser, J.; Beck, C.; Rudolf, B.; Rubel, F. World Map of the Köppen-Geiger Climate Classification Updated. Meteorol. Z. 2006, 15, 259–263. [Google Scholar] [CrossRef]
- National Housing and Building Research Centre (HBRC). The Egyptian Code to Improve Energy Efficiency in Buildings; Residential Buildings; The Egyptian Ministry of Housing, Utilities & Urban Communities: Cairo, Egypt, 2005; Volume 1.
- Ourghi, R.; Al-Anzi, A.; Krarti, M. A simplified analysis method to predict the impact of shape on annual energy use for office buildings. Energy Convers. Manag. 2007, 48, 300–305. [Google Scholar] [CrossRef]
- AlAnzi, A.; Seo, D.; Krarti, M. Impact of building shape on thermal performance of office buildings in Kuwait. Energy Convers. Manag. 2009, 50, 822–828. [Google Scholar] [CrossRef]
- Muhaisen, A.; Abed, H. Effect of building proportions on the thermal performance in the mediterranean climate of the Gaza Strip. J. Eng. Res. Technol. 2015, 2, 112–121. [Google Scholar]
- Ling, C.; Ahmad, M.; Ossen, D. The Effect of Geometric Shape and Building Orientation on Minimising Solar Insolation on High-Rise Buildings in Hot Humid Climate. J. Constr. Dev. Ctries. 2007, 12, 27–38. [Google Scholar]
- Rashdi, W.S.S.W.M.; Embi, M.R. Analysing Optimum Building form in Relation to Lower Cooling Load. Procedia-Soc. Behav. Sci. 2016, 222, 782–790. [Google Scholar] [CrossRef] [Green Version]
- Choi, I.Y.; Cho, S.H.; Kim, J.T. Energy consumption characteristics of high-rise apartment buildings according to building shape and mixed-use development. Energy Build. 2012, 46, 123–131. [Google Scholar] [CrossRef]
- Susorova, I.; Tabibzadeh, M.; Rahman, A.; Clack, H.L.; Elnimeiri, M. The effect of geometry factors on fenestration energy performance and energy savings in office buildings. Energy Build. 2013, 57, 6–13. [Google Scholar] [CrossRef]
- Olgyay, V. Design with Climate: Bioclimatic Approach to Architectural Regionalism, 1st ed.; Princeton University Press: Princeton, NJ, USA, 1963. [Google Scholar]
- Lyndon, D.; Olgyay, V.; Reynolds, J.; Yeang, K. Design with Climate: Bioclimatic Approach to Architectural Regionalism—New and Expanded Edition; Princeton University Press: Princeton, NJ, USA, 2016. [Google Scholar]
- Yeang, K. Bioclimatic Skyscrapers; Artemis London Limited: London, UK, 1994. [Google Scholar]
- Council on Tall Buildings and Urban Habitat (CTBUH). Egypt Tall Buildings List. Available online: https://www.skyscrapercenter.com/country/egypt/buildings (accessed on 21 April 2021).
- Oldfield, P.; Trabucco, D.; Wood, A. Five energy generations of tall buildings: A historical analysis of energy consumption in high rise buildings. J. Archit. 2009, 14, 591–613. [Google Scholar] [CrossRef]
- Oldfield, P.; Trabucco, D.; Wood, A. Five energy generations of tall buildings. In The Sustainable Tall Building, 1st ed.; Routledge: London, UK, 2019; pp. 53–73. [Google Scholar]
- Szokolay, S.V. Thermal Design of Buildings; RAIA Education Division: Canberra, Australia, 1987. [Google Scholar]
- Ochedi, E.; Taki, A. Energy Efficient Building Design in Nigeria: An Assessment of the Effect of the Sun on Energy Consumption in Residential Buildings. J. Eng. Archit. 2019, 7, 51–61. [Google Scholar] [CrossRef]
- Mahmoud, A.; Elkhiary, A. Simulation Analysis for evaluating Smart technique of Energy Performance in Egypt. IOP Conf. Ser. Earth Environ. Sci. 2019, 397, 012002. [Google Scholar] [CrossRef] [Green Version]
- Algendy, A.S.; Anbar, M.F. Energy Efficiency in residential buildings in Egypt with special reference to windows. Int. J. Curr. Eng. Technol. 2017, 7, 126–134. [Google Scholar]
- DesignBuilder Software Ltd. DesignBuilder v6 Simulation Documentation, 4th ed.; DesignBuilder Software Ltd.: Stroud, UK, 2019. [Google Scholar]
- National Housing and Building Research Centre (HBRC). The Egyptian Code to Design and Execute HVAC Works; Airconditioning; The Egyptian Ministry of Housing, Utilities & Urban Communities: Cairo, Egypt, 2005; Volume 1.
- European Committee for Standardization. European Committee for Standardization. European Standard—EN 12464-1. In Light Lighting: Lighting Work Places—Part 1: Indoor Work Places; European Committee for Standardization CEN: Brussels, Belgium, 2002. [Google Scholar]
- American Society of Heating Refrigerating and Air-Conditioning Engineers (ASHRAE). ANSI/ASHRAE Standard 62.1: Ventilation for Acceptable Indoor Air Quality; American Society of Heating, Refrigerating and Air-Conditioning Engineers, Inc.: Atlanta, GA, USA, 2010. [Google Scholar]
- Prada, M.; Prada, I.F.; Cristea, M.; Popescu, D.E.; Bungu, C.; Aleya, L.; Bungu, C.C. New solutions to reduce greenhouse gas emissions through energy efficiency of buildings of special importance Hospitals. Sci. Total Environ. 2020, 718, 137446. [Google Scholar] [CrossRef] [PubMed]
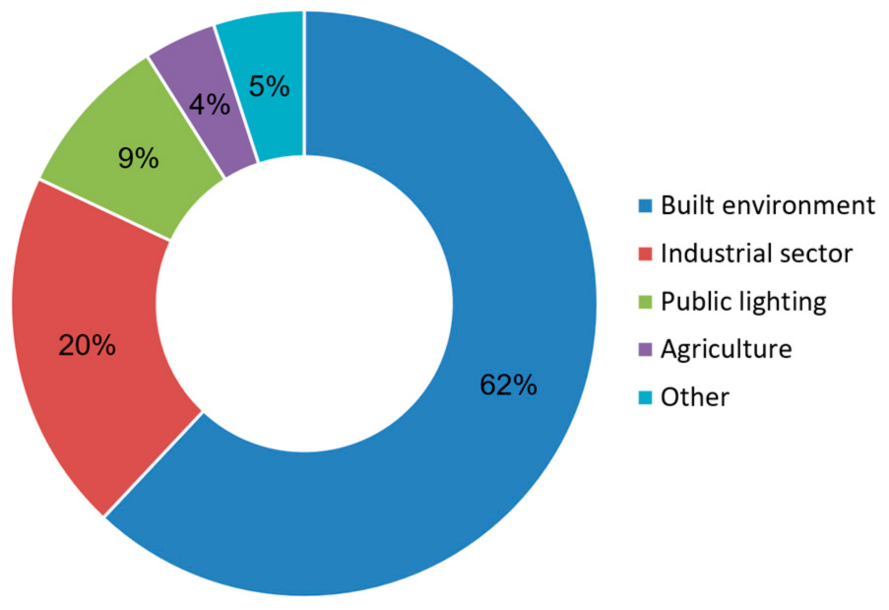
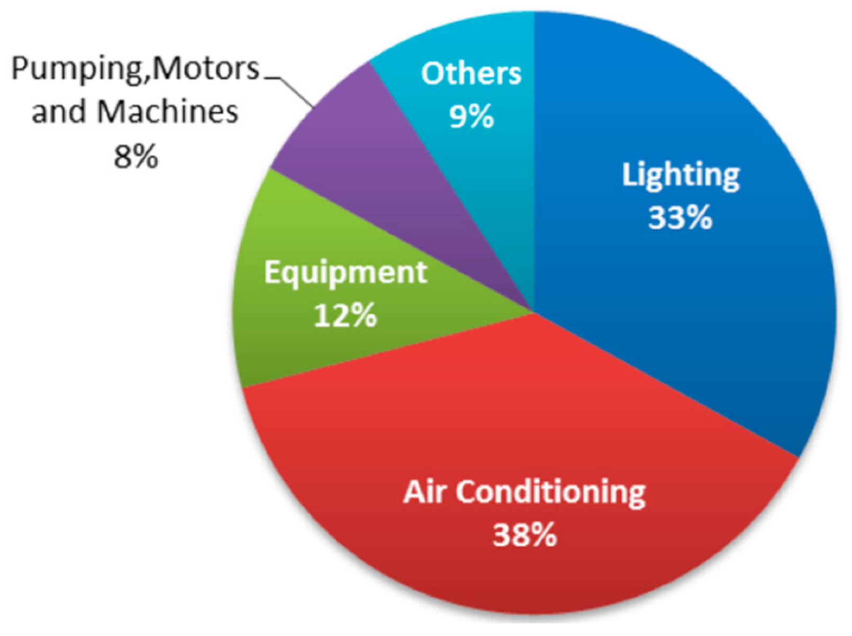

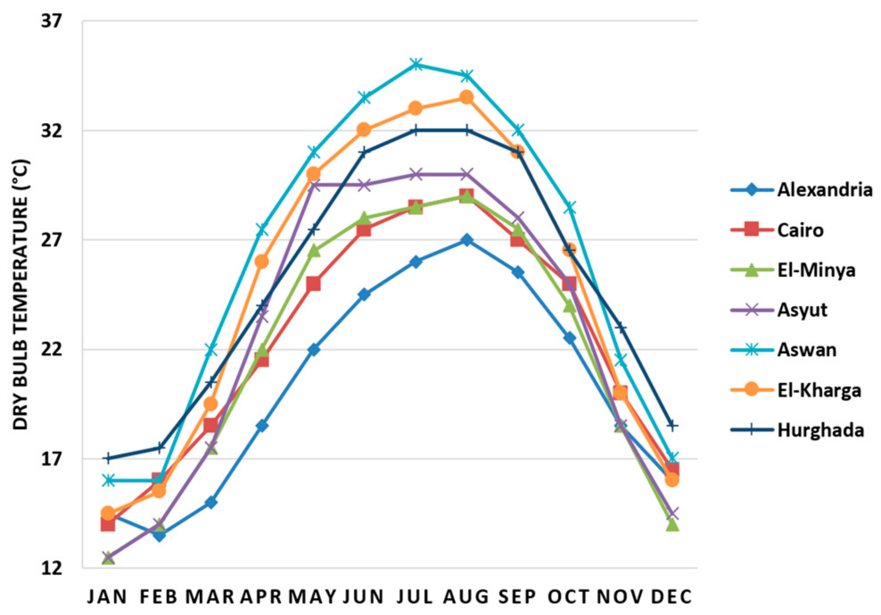
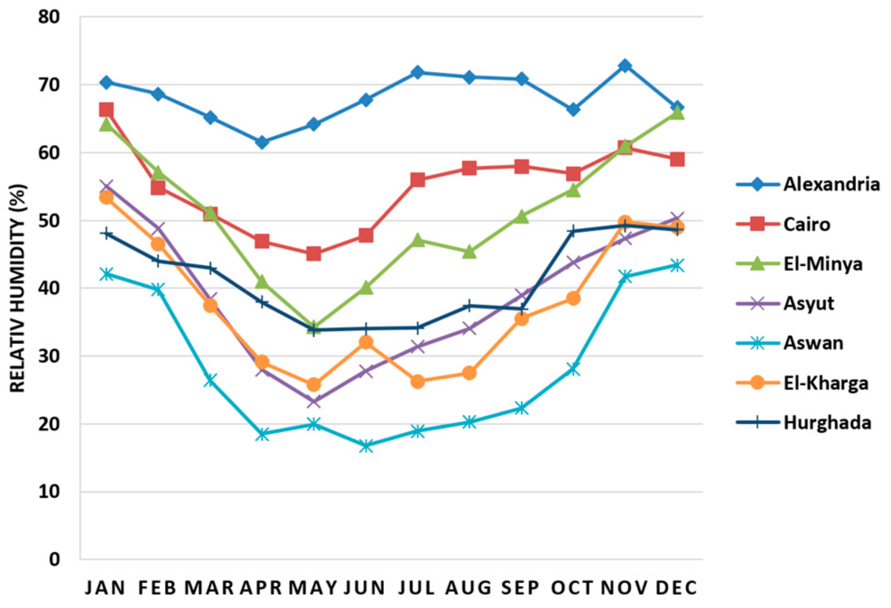
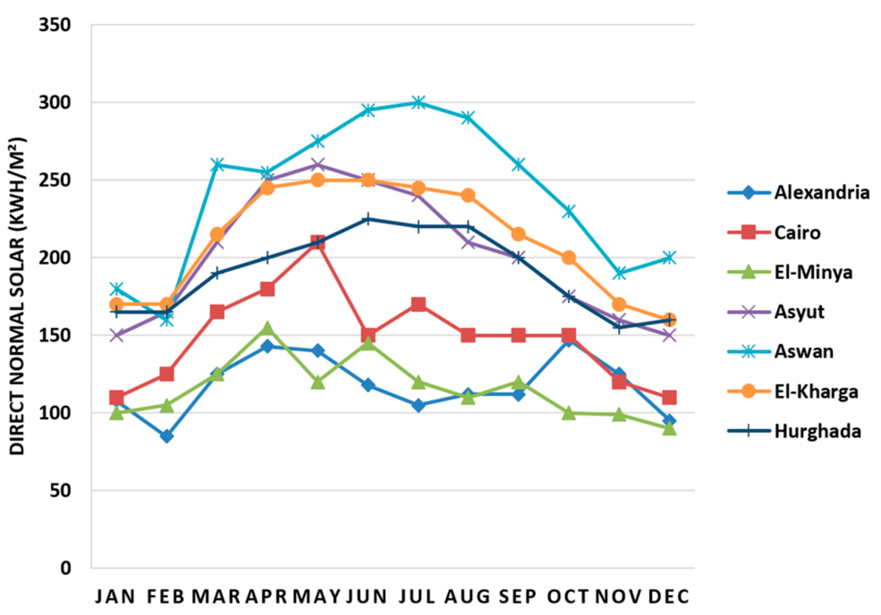

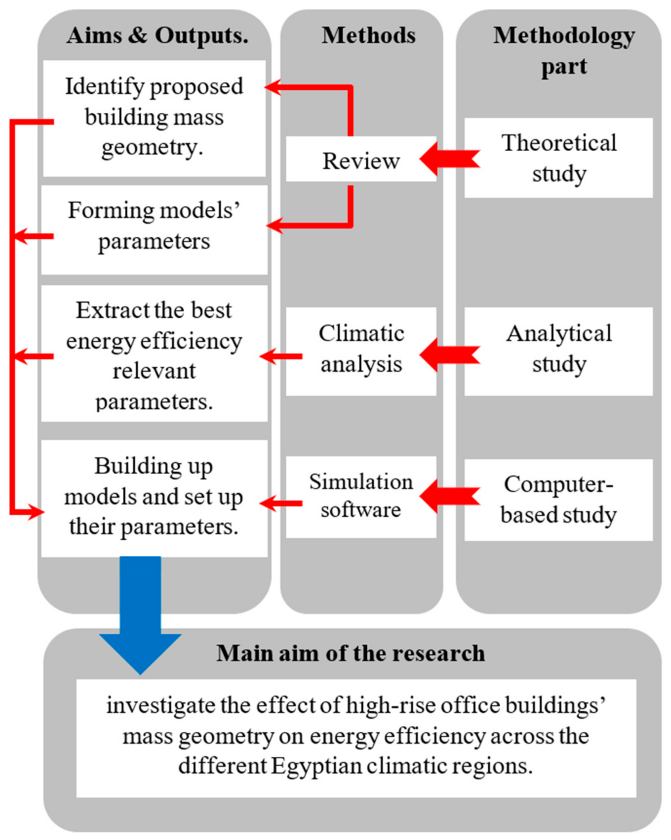

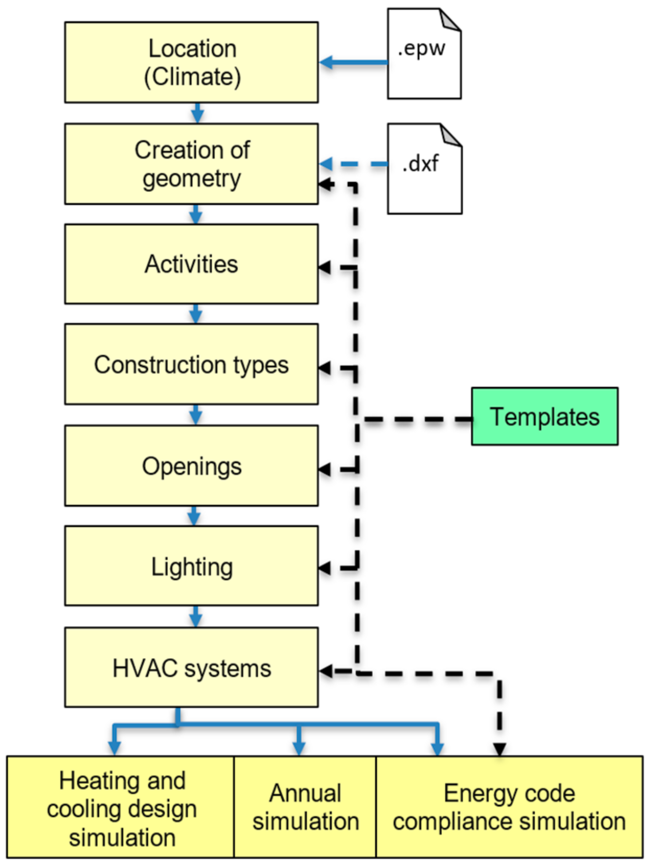
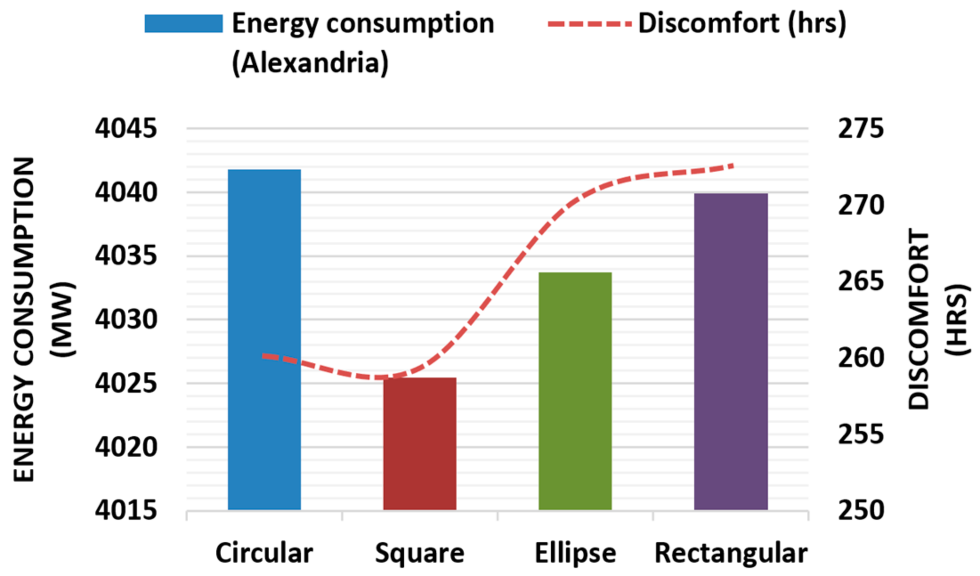
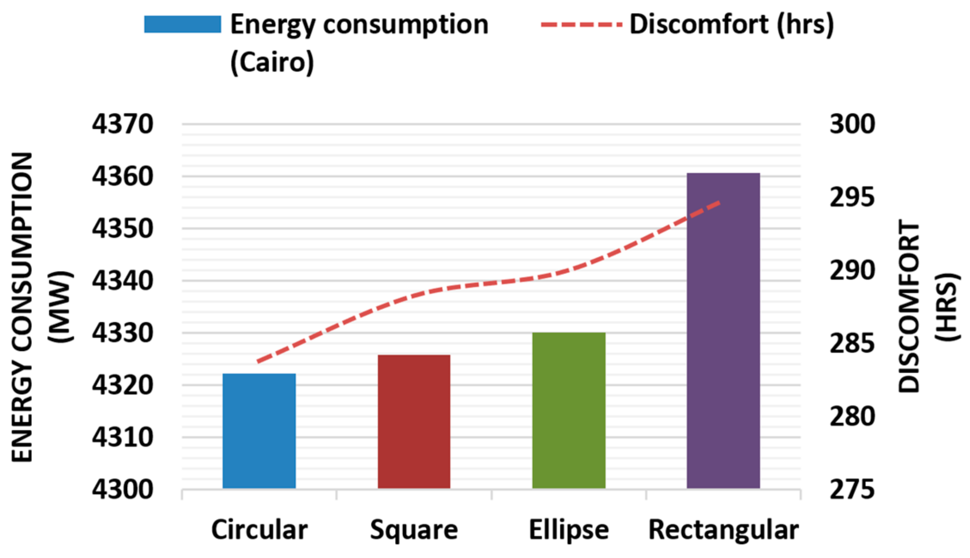

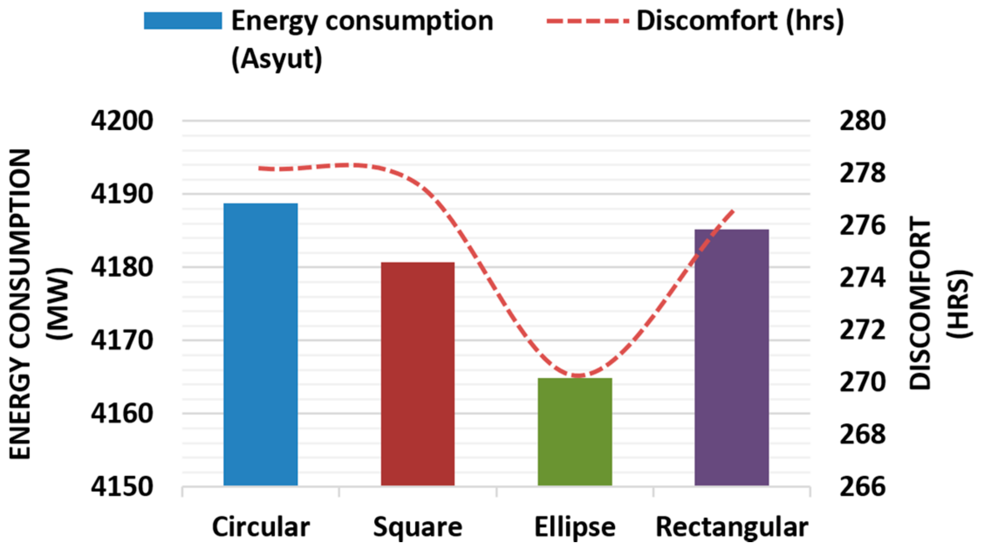
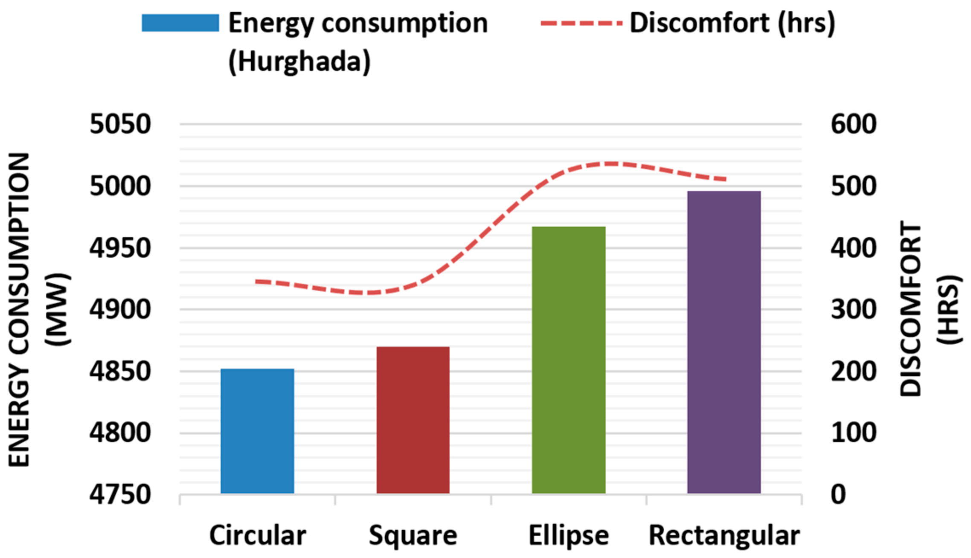

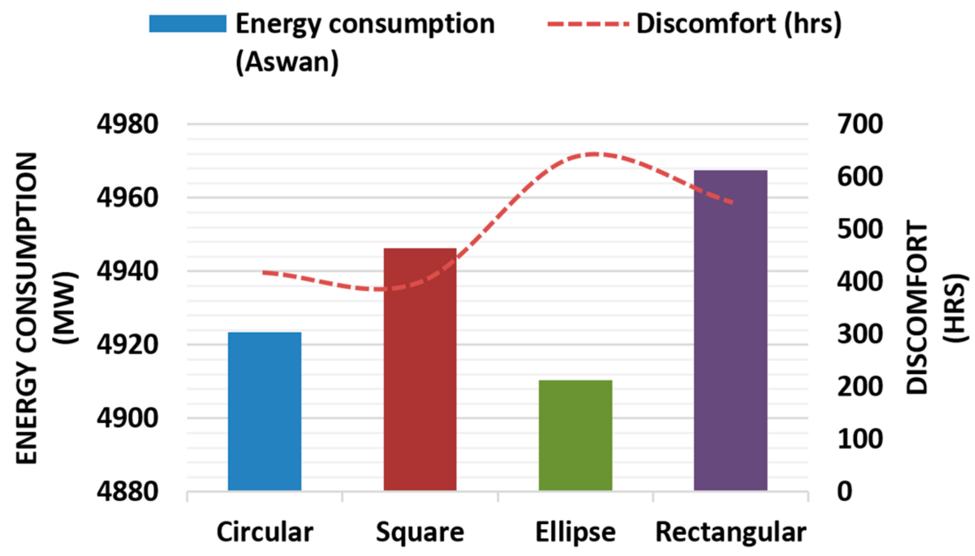

| W/L | Area (m2) | H (m) | S/V | WWR | |
|---|---|---|---|---|---|
| Model (1) - Square | 1:1 | 1600 | 145 | 0.107 | 30% |
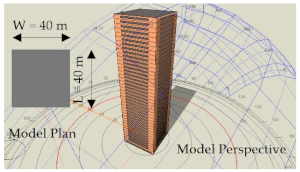 | |||||
| Model (2) - Rectangle | 1:3 | 1600 | 145 | 0.122 | 30% |
 | |||||
| Model (3) - Circle | 1:1 | 1600 | 145 | 0.096 | 30% |
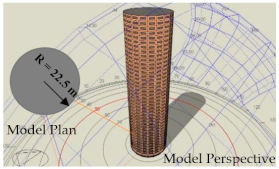 | |||||
| Model (4) - Ellipse | 1:3 | 1600 | 145 | 0.116 | 30% |
 | |||||
| Category | Sub-Category | Item | Input | |
|---|---|---|---|---|
| Activity | Occupancy | Density | 0.117 Person/m2 | |
| Metabolic rate | Office activity | |||
| Metabolic factor | 0.9 | |||
| Occupancy schedule | 8.00 am to 16.00/5 days per week | |||
| Clothing | 1 Clo/winter 0.5 Clo/summer | |||
| Other gains | Office equipment | 13 w/m2 | ||
| Environmental control | Cooling setpoint | 26 °C | ||
| Heating setpoint | 21 °C | |||
| Fresh air | 5.1 L/S/Person | |||
| Humidity control | 20–50% | |||
| Lighting, target illuminance | 500 Lux | |||
| Construction | External walls | - Aluminum cladding: 4 mm - Glass fiber insulation: 25 mm - Cement mortar: 20 mm - Concrete blocks: 200 mm - Cement mortar: 20 mm |  | U value = 0.748 W/m2·K |
| Openings | Glazing type | Double Low-E (10 mm/13 mm Argon) | U value = 1.15 W/m2·K | |
| Aluminum window frame | U value = 573 W/m2·K | |||
| Lighting | LED lighting (with day lighting control) | |||
| Power density | 2.5 w/m2-100 lux | |||
| Luminaire type | Recessed | |||
| Working plan height | 0.8 m | |||
| Glare | 19 | |||
| HVAC | VAV, air-cooled chiller, fan-assisted reheat | |||
| Heating system coefficient of performance (COP) | 0.85 | |||
| Cooling system coefficient of performance (COP) | 1.8 | |||
| Auxiliary energy | 35 KWh/m2 | |||
| Ventilation rate | 6 Ac/h | |||
| Theoretical Study | Analytical Study | Computer-Based Study | |||||||
|---|---|---|---|---|---|---|---|---|---|
| Extract the Study Models’ Geometrical Characteristics | Climatic region | Best Orientation Achieves Minimum Annual Solar Gain | Best Energy Performance Shape and Its annual Consumption | Worst Energy Performance Shape and Its Annual Consumption | Annual Energy Saved | ||||
| Parameter | Value | Proposed Models Plan | Shape | MW | Shape | MW | MW | ||
| W/L ratio | 1:1 and 1:3 | Square Rectangular  Circular  Ellipse  | R1 | The long axes of the building to face (North) | Square | 4025.4 | Circular | 4041.8 | 16.4 |
| S/V ratio | 0.096-0.122 | R2 | Circular | 4322.3 | Rectangular | 4360.67 | 38.37 | ||
| WWR | 30% | R3 | Circular | 4296.12 | Rectangular | 4353.8 | 57.68 | ||
| Height | 145 m | R4 | Ellipse | 4164.91 | Circular | 4188.72 | 23.81 | ||
| Stories no. | 40 | R5 | Circular | 4852.29 | Rectangular | 4996.22 | 143.93 | ||
| Footprint | 1600 m2 | R7 | Circular | 4859.35 | Rectangular | 4907.83 | 48.48 | ||
| R8 | Ellipse | 4910.34 | Rectangular | 4967.62 | 57.28 | ||||
| Aims achieved | Setting up the tested models characteristics | Answering the question: Which mass geometry of high-rise building best suits the climatic conditions of each Egyptian climatic region and achieves optimum energy efficiency? | |||||||
Publisher’s Note: MDPI stays neutral with regard to jurisdictional claims in published maps and institutional affiliations. |
© 2021 by the authors. Licensee MDPI, Basel, Switzerland. This article is an open access article distributed under the terms and conditions of the Creative Commons Attribution (CC BY) license (https://creativecommons.org/licenses/by/4.0/).
Share and Cite
El-Agami, M.; Hanafy, G.; Osman, M. Investigating the Effect of High-Rise Buildings’ Mass Geometry on Energy Efficiency within the Climatic Variation of Egypt. Sustainability 2021, 13, 10529. https://doi.org/10.3390/su131910529
El-Agami M, Hanafy G, Osman M. Investigating the Effect of High-Rise Buildings’ Mass Geometry on Energy Efficiency within the Climatic Variation of Egypt. Sustainability. 2021; 13(19):10529. https://doi.org/10.3390/su131910529
Chicago/Turabian StyleEl-Agami, Mohanad, Gehad Hanafy, and Medhat Osman. 2021. "Investigating the Effect of High-Rise Buildings’ Mass Geometry on Energy Efficiency within the Climatic Variation of Egypt" Sustainability 13, no. 19: 10529. https://doi.org/10.3390/su131910529
APA StyleEl-Agami, M., Hanafy, G., & Osman, M. (2021). Investigating the Effect of High-Rise Buildings’ Mass Geometry on Energy Efficiency within the Climatic Variation of Egypt. Sustainability, 13(19), 10529. https://doi.org/10.3390/su131910529






