Three Types of Architectural Educational Strategies (AES) in Sustainable Buildings for Learning Environments in Canada
Abstract
:1. Introduction
The Questions
- In what types of architectural projects can this phenomenon be most tellingly observed?
- What particular forms do these architectural lessons take?
- Is it possible to distinguish and categorize these eco-lessons?
- How can a typology of educational architectural strategies inform or help explain the phenomenon in contemporary practices?
2. Research Methodology
- Type 1: Labeling (an attempt to transmit lessons while emphasizing environmental performances, norms or labels)
- Type 2: Experiential (an attempt to transmit lessons while emphasizing a physical and at times haptic approach through the building itself)
- Type 3: Iconic (an attempt to transmit lessons while emphasizing a more visual and at times more symbolic approach)
3. Three Contemporary Theories of Education (Behaviorism, Cognitivism, Constructivism)
4. Comparative Analysis
5. Academic Sustainable Cases Analyses
5.1. The Joyce Centre for Partnership & Innovation (JCPI)
- Labeling = Moderate
- Iconic = High
- Experiential = High
5.2. Wood Innovation and Design Centre
- Labeling = Moderate
- Iconic = High
- Experiential = High
5.3. University of Calgary—Energy Environment Experiential Learning Centre
- Labeling = Moderate
- Iconic = High
–Taxi driver to Peter Busby, en route from Calgary airport to EEEL.[60]
- Experiential = High
5.4. Centre for Interactive Research on Sustainability (CIRS)
- Labeling = Moderate
- Iconic = Moderate
- Experiential = High
5.5. Humber Arboretum Centre For Urban Ecology
- Labeling = Moderate
- Iconic = Moderate
- Experiential = High
5.6. Beamish Munro Hall Building
- Labeling = High
- Iconic = High
- Experiential = High
“The students’ learning capacity and the building’s innovative-technologies teaching characteristic create an integrated learning experience that enriches not only ILC’s students but the entire Queen’s community in an environmentally responsible manner. […] The building itself promotes sustainability and teaches engineering concepts to the entire community; not only are engineering students affected by its presence, but also staff, visitors, and the general public are becoming subject to interaction with the ILC’s outstanding standards in education and building performance.”[72]
5.7. University of Guelph-Humber
- Labeling = High
“This living wall biofilter measures 10 m wide and 16 m high for a total area of approximately 160 m2. This is our first living wall and still one of our largest. Fully integrated into the building air-handling systems, and capable of delivering 40,000 CPM, this living wall biofilter is supplied by natural light, and supplemented with architectural lighting. This living wall contributed towards the building receiving a 2005 award of excellence from the Royal Architecture Institute of Canada”.[75]
- Iconic = High
- Experiential = High
6. Conclusions
- The Labeling approach puts an emphasis on a series of environmental attributes, norms, labels or standards characteristic of green architecture. The label is often attached to the building not only discursively but physically as a proof of exemplarity, for example on the front entrance or in the naming of the building (e.g., Leed Gold Learning Centre).
- The Experiential approach is the more practical one as it presents all or part of a building as a learning tool to be understood through haptic of physical experiences (e.g., the lobby or main atrium defined as a learning space within the learning centre).
- The Iconic method is less quantitative than the labeling one and rarely offers an experience. It relies on a visual narrative which puts emphasis on visible and identifiable symbolic devices of ecological architecture (e.g., the green roof, green wall or solar roof as visible attributes of the learning centre).
Author Contributions
Funding
Institutional Review Board Statement
Informed Consent Statement
Data Availability Statement
Conflicts of Interest
References
- Cucuzzella, C.; Chupin, J.-P.; Hammond, C. Eco-didacticism in art and architecture: Design as means for raising awareness. Cities 2020, 102, 102728. [Google Scholar] [CrossRef]
- The United Nations Sustainable Development Goals (SDGs). Available online: https://sdg-tracker.org (accessed on 17 June 2021).
- Michalos, A.C. Encyclopedia of Quality of Life and Well-Being Research; Springer: Dordrecht, The Netherlands, 2014; ISBN 9400707533. [Google Scholar]
- Cucuzzella, C. Analyzing Eco-Architecture beyond Performance; Editions JFD: Montreal, QC, Canada, 2020; ISBN 2897990333. [Google Scholar]
- Ricoeur, P. Le Conflit des Interprétations; Seuil: Paris, France, 1969. [Google Scholar]
- Ragin, C.C. The Comparative Method: Moving beyond Qualitative and Quantitative Strategies; Univ of California Press: Berkeley, CA, USA, 2014; ISBN 0520957350. [Google Scholar]
- Rihoux, B.; Ragin, C.C. Configurational Comparative Methods: Qualitative Comparative Analysis (QCA) and Related Techniques; Sage Publications: Thousand Oaks, CA, USA, 2008; ISBN 1452210314. [Google Scholar]
- Smelser, N.J. Comparative Methods in the Social Sciences; Quid Pro Books: New Orleans, Louisiana, 2013; ISBN 1610271777. [Google Scholar]
- Frampton, K. A Genealogy of modern Architecture. Comparative Critical Analysis of Built Form; Lars Müller Publishers: Baden, Switzerland, 2015. [Google Scholar]
- Haraguchi, H. A Comparative Analysis of 20th-Century Houses; John Wiley and Sons Ltd.: Hoboken, NJ, USA, 1988; ISBN 0856709425. [Google Scholar]
- Singh, Y.J.; Lukman, A.; Flacke, J.; Zuidgeest, M.; Van Maarseveen, M. Measuring TOD around transit nodes-Towards TOD policy. Transp. Policy 2017, 56, 96–111. [Google Scholar] [CrossRef]
- McCollum, D.; Gomez Echeverri, L.; Krey, V.; Rogelj, J.; Nilsson, M.; Busch, S.; Pachauri, S.; Stevance, A.-S.; Parkinson, S.; Minx, J.C.; et al. Connecting the sustainable development goals by their energy inter-linkages. Environ. Res. Lett. 2018. [Google Scholar] [CrossRef]
- Allen, C.; Metternicht, G.; Wiedmann, T. Prioritising SDG targets: Assessing baselines, gaps and interlinkages. Sustain. Sci. 2019, 14, 421–438. [Google Scholar] [CrossRef]
- Dewey, J. How We Think; DC Heath & Company: London, UK, 1910. [Google Scholar]
- Dewey, J. Democracy and Education: An Introduction to the Philosophy of Education; The Macmillan Company: New York, NY, USA, 1923; ISBN 1548554499. [Google Scholar]
- Dewey, J. Experience and education. In Proceedings of the Educational Forum; Taylor & Francis: Oxford, UK, 1986; Volume 50, pp. 241–252. [Google Scholar]
- Russell, B. Education and the Good Life; Boni & Liveright: New York, NY, USA, 1926. [Google Scholar]
- Russell, B. On Education: Especially in Early Childhood; Ruskin House: London, UK, 1930. [Google Scholar]
- Russell, B. Education and the Social Order; George Allen & Unwin LTD: London, UK, 1932; ISBN 113522353X. [Google Scholar]
- Chomsky, N. Language and Mind, 3rd ed.; Cambridge University Press: New York, NY, USA, 2006; ISBN 0521858194. [Google Scholar]
- Chomsky, N. Reflections on Language; Pantheon Books: New York, NY, USA, 1975. [Google Scholar]
- Chomsky, N. Democracy and education. Counterpoints 2012, 422, 55–70. [Google Scholar]
- Rockler, M.J. Russell vs. Dewey on education. Curr. Issues Educ. 1993, 10, 13–23. [Google Scholar]
- Corson, D.J. Chomsky on Education. Aust. J. Educ. 1980, 24, 164–185. [Google Scholar] [CrossRef]
- Corson, D.J. Chomsky on Education. Aust. J. Educ. 1980, 24, 176. [Google Scholar] [CrossRef]
- Thorndike, E.L. The Fundamentals of Learning; Teachers College Bureau of Publications: New York, NY, USA, 1932. [Google Scholar]
- Thorndike, E.L. Educational Psychology; Teachers College, Columbia University: New York, NY, USA, 1913. [Google Scholar]
- Watson, J.B. Psychology: From the Standpoint of a Behaviorist; JB Lippincott: Philadelphia, PA, USA, 1919. [Google Scholar]
- Watson, J.B. Behavior: An Introduction to Comparative Psychology; Henry Holt and Company: New York, NY, USA, 1914; ISBN 0722220693. [Google Scholar]
- Skinner, B.F. The science of learning and the art of teaching. Harv. Educ. Rev. 1954, 24, 86–97. [Google Scholar]
- Skinner, B.F. Verbal Behavior; Appleton-Century-Crofts, Inc.: New York, NY, USA, 1957. [Google Scholar]
- Cooper, P.A. Paradigm shifts in designed instruction: From behaviorism to cognitivism to constructivism. Educ. Technol. 1993, 33, 12–19. [Google Scholar]
- Ertmer, P.A.; Newby, T.J. Behaviorism, cognitivism, constructivism: Comparing critical features from an instructional design perspective. Perform. Improv. Q. 1993, 6, 50–72. [Google Scholar] [CrossRef]
- Mandler, G. Origins of the cognitive(r) evolution. J. Hist. Behav. Sci. 2002, 38, 339–353. [Google Scholar] [CrossRef] [PubMed]
- Chomsky, N. Syntactic Structures; The Hague Mouton: Berlin, Germany, 1957; ISBN 9027933855. [Google Scholar]
- Chomsky, N. Verbal Behavior by BF Skinner: A review. Language 1959, 35, 26–58. [Google Scholar] [CrossRef]
- Piaget, J. Science of Education and the Psychology of the Child; Orion: New York, NY, USA, 1970. [Google Scholar]
- Piaget, J. The Language and Thought of the Child; Kegan Paul, Trench, Trubner & Co. LTD: London, UK, 1926; ISBN 0415267501. [Google Scholar]
- Bruner, J.S. The Process of Education; Harvard University Press: Cambridge, MA, USA, 1960; ISBN 0674028996. [Google Scholar]
- Bruner, J.S. Going beyond the Information Given; W. W. Norton: New York, NY, USA, 1973. [Google Scholar]
- Vygotsky, L.S. Thinking and speech. In The Collected Works of LS Vygotsky; Rieber, R.W., Carton, A., Eds.; Plenum Press: New York, NY, USA, 1987; Volume 1, pp. 39–285. [Google Scholar]
- Vygotsky, L.S. Mind in Society: The Development of Higher Psychological Processes; Harvard University Press: Cambridge, MA, USA, 1980; ISBN 0674076680. [Google Scholar]
- Rogers, C.R.; Freiberg, H.J. Freedom to Learn; Charles Merrill: Columbus, OH, USA, 1970. [Google Scholar]
- Mohawk College Joyce Centre for Partnership & Innovation. Available online: https://bharchitects.com/en/project/mohawk-college-joyce-centre-for-partnership-innovation/ (accessed on 2 June 2021).
- Atlas of Research on Exemplarity in Architecture and the Built Environment. Available online: https://architecture-excellence.org/test/?s=%22THE+JOYCE+CENTRE+FOR+PARTNERSHIP+%22 (accessed on 19 June 2021).
- Mohawk Receives Canada’s First Zero Carbon Dual Certification. Available online: https://www.mohawknewsdesk.ca/mohawk-received-canadas-first-zero-carbon-dual-certification/ (accessed on 3 June 2021).
- B+H and mcCallumSather’s Joyce Centre certified a ‘Zero Carbon Building. Available online: https://www.canadianarchitect.com/bh-mccallumsathers-joyce-centre-certified-zero-carbon-building/ (accessed on 3 June 2021).
- The Joyce Centre for Partnership & Innovation. Available online: https://www.mccallumsather.com/projects/joyce-centre-partnership-innovation/ (accessed on 5 June 2021).
- The Joyce Centre for Partnership & Innovation at Mohawk College Canada’s Second Zero Carbon Building—Design Certification. Available online: https://www.cagbc.org/CAGBC/Zero_Carbon/Project_Profiles/Mohawk_Profile.aspx (accessed on 13 June 2021).
- Kandel, M. New Mohawk Lab Will be Canada’s Largest “Net Zero” Energy Use Building. Available online: https://www.cbc.ca/news/canada/hamilton/largest-net-zero-building-in-canada-1.4567437 (accessed on 13 June 2021).
- Atlas of Research on Exemplarity in Architecture and Built Environment. Available online: https://architecture-excellence.org/test/?s=%22wood+innovation%22 (accessed on 10 June 2021).
- Hooper, E. Innovative Detail: Wood Innovation and Design Centre. Available online: https://www.architectmagazine.com/technology/detail/innovative-detail-wood-innovation-and-design-centre_o (accessed on 10 June 2021).
- Wood Innovation and Design Centre. Available online: https://wood-works.ca/wp-content/uploads/151203-WoodWorks-WIDC-Case-Study-WEB.pdf (accessed on 1 June 2021).
- Governor General’s Medal Winner: Wood Innovation and Design Centre. Available online: https://www.canadianarchitect.com/governor-generals-wood/ (accessed on 9 June 2021).
- Penner, D. Prince George Centre Opens as Towering Presence in All-Wood Construction Sector. Available online: https://vancouversun.com/Business/commercial%20real%20estate/prince-george-centre-opens-as-towering-presence-in-all-wood-construction-sector?r (accessed on 1 June 2021).
- RAIC Awards-Innovation in Architecture: Wood Innovation Design Centre, Prince George, British Columbia. Available online: https://www.canadianarchitect.com/raic-awards-innovation-in-architecture-2/ (accessed on 8 June 2021).
- Boddy, T. Apostle of Wood: Wood Innovation and Design Centre and Ronald McDonald House BC & Yukon, British Columbia. Available online: https://www.canadianarchitect.com/1003730141/ (accessed on 7 June 2021).
- DIALOG Science on Display. Available online: https://archello.com/project/energy-environment-experiential-learning-university-of-calgary-calgary-ab (accessed on 13 June 2021).
- Atlas of Research on Exemplarity in Architecture and the Built Environment. Available online: https://architecture-excellence.org/?s=ENERGY.+ENVIRONMENT.+EXPERIENTIAL+LEARNING (accessed on 19 June 2021).
- McIntosh, A. Energy. Environment. Experiential Learning, University of Calgary, Alberta. Can. Arch. 2013, 58, 16. [Google Scholar]
- Energy Environment Experiential Learning Built History. Available online: https://asc.ucalgary.ca/building/energy-environment-experiential-learning/ (accessed on 13 June 2021).
- Perkins & Will Centre for Interactive Research on Sustainability/Perkins + Will. Available online: https://www.archdaily.com/343442/centre-for-interactive-research-on-sustainability-perkins-will (accessed on 13 June 2021).
- The CIRS Building. Available online: https://cirs.ubc.ca/building/building-overview/ (accessed on 13 June 2021).
- Atlas of Research on Exemplarity in Architecture and the Built Environment. Available online: https://architecture-excellence.org/?s=Centre+for+Interactive+Research+on+Sustainability+ (accessed on 19 June 2021).
- Humber Arboretum and Centre for Urban Ecology Policy. Available online: https://humber.ca/legal-and-risk-management/policies/general-administration/humber-arboretum-and-centre-for-urban-ecology-policy.html (accessed on 14 June 2021).
- Humber Arboretum Centre for Urban Ecology. Available online: https://www.taylorhazell.com/portfolio/humber-arboretum-centre/ (accessed on 9 June 2021).
- Leslie, J. Everything’s Gone Green. Available online: https://www.canadianarchitect.com/everything-s-gone-green/ (accessed on 9 June 2021).
- Humber Arboretum’s Centre for Urban Ecology. Available online: https://www.toronto.ca/311/knowledgebase/kb/docs/articles/private/humber-arboretums-centre-for-urban-ecology.html (accessed on 14 June 2021).
- Humber, A. The Centre for Urban Ecology. Available online: https://humber.ca/arboretum/explore/centre-for-urban-ecology.html (accessed on 31 May 2021).
- Engineered for Success Queens University Beamish-Munro Hall’s Integrated Learning Centre. Available online: https://bharchitects.com/en/project/beamish-munro-halls-integrated-learning-centre/ (accessed on 13 June 2021).
- Atlas of Research on Exemplarity in Architecture and the Built Environment. Available online: https://architecture-excellence.org/?s=Beamish+Munro+Hall+ (accessed on 19 June 2021).
- Jen, L. Green Machine. Can. Archit. 2005, 50, 16–18. [Google Scholar]
- Atlas of Research on Exemplarity in Architecture and the Built Environment. Available online: https://architecture-excellence.org/?s=Guelph+Humber (accessed on 19 June 2021).
- Shotton, B. 2005 RAIC Awards of Excellence Innovation in Architecture. Available online: https://www.canadianarchitect.com/2005-raic-awards-of-excellence/ (accessed on 12 June 2021).
- Schmitt, D. University of Guelph-Humber. Available online: http://nedlawlivingwalls.com/cubeportfolio/university-of-guelph-humber/ (accessed on 11 June 2020).
- The Plant Wall. Available online: https://www.guelphhumber.ca/about/plant-wall (accessed on 11 June 2020).
- Wirth, A.G.; Bewig, C. John Dewey on school architecture. J. Aesthetic Educ. 1968, 2, 79–86. [Google Scholar] [CrossRef]
- Eisner, E.W. What Really Counts in Schools. Educ. Lead. 1991, 48, 10–11. [Google Scholar]
- Eco, U. Function and Sign: The Semiotics of Architecture. In Rethinking Architecture: A Reader in Cultural Theory; Leach, N., Ed.; Routledge: New York, NY, USA, 2005; pp. 173–195. ISBN 0415128269. [Google Scholar]
- Smith, R.W.; Bugni, V. Symbolic interaction theory and architecture. Symb. Interact. 2006, 29, 123–155. [Google Scholar] [CrossRef]
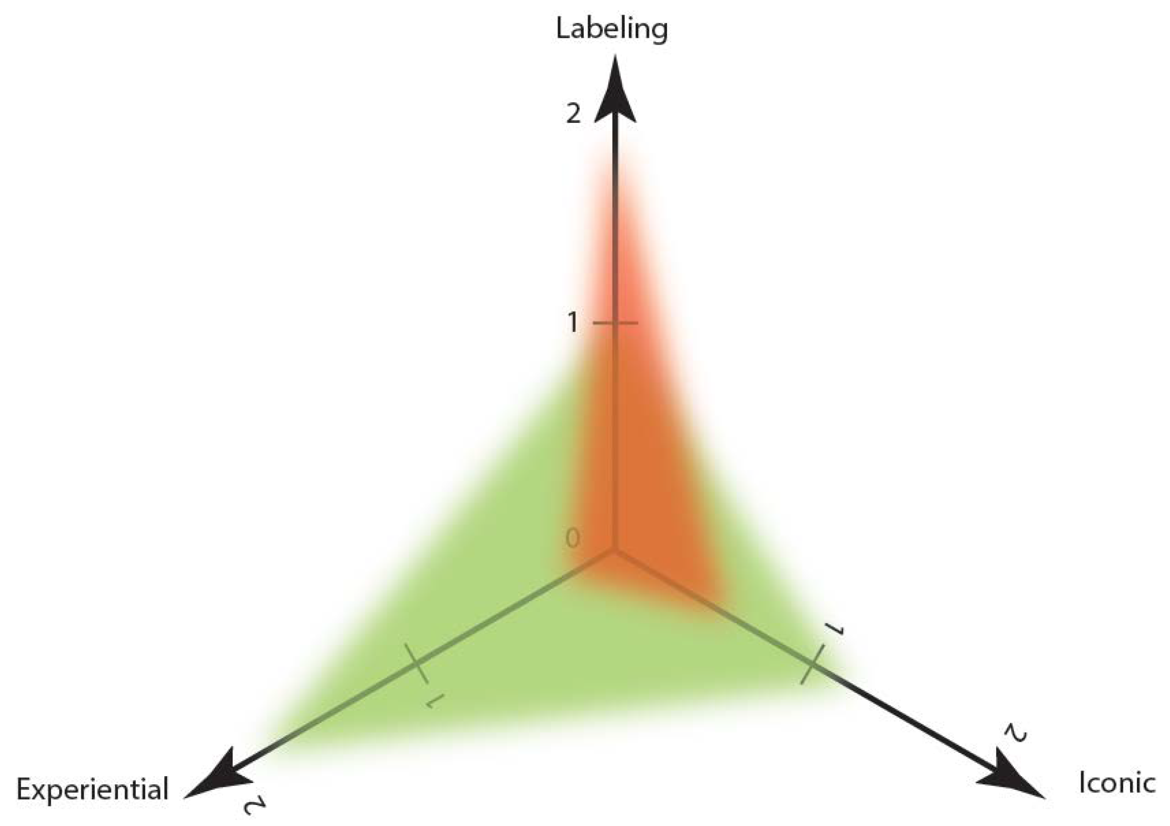
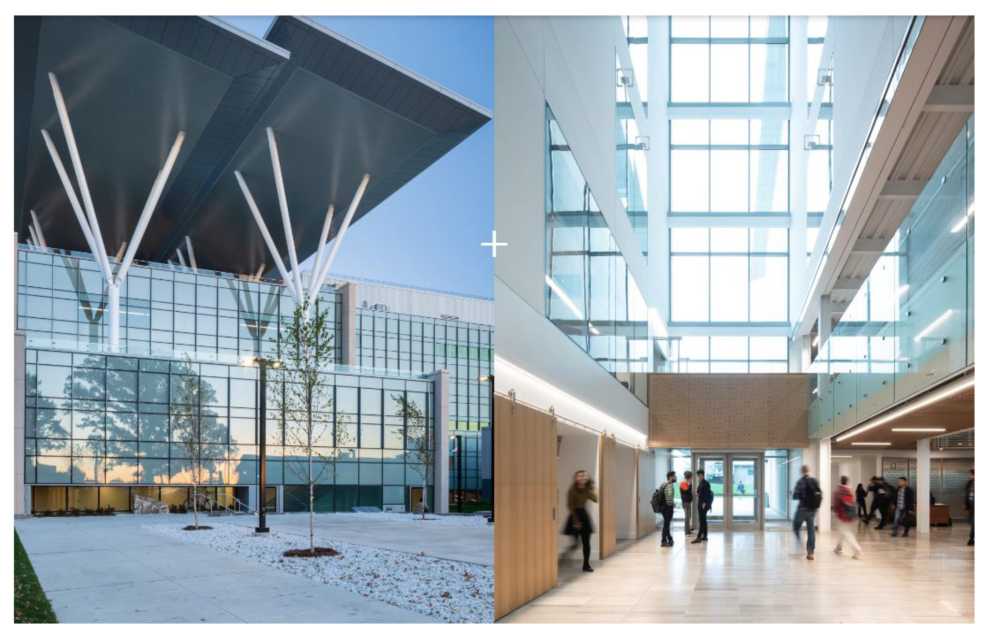
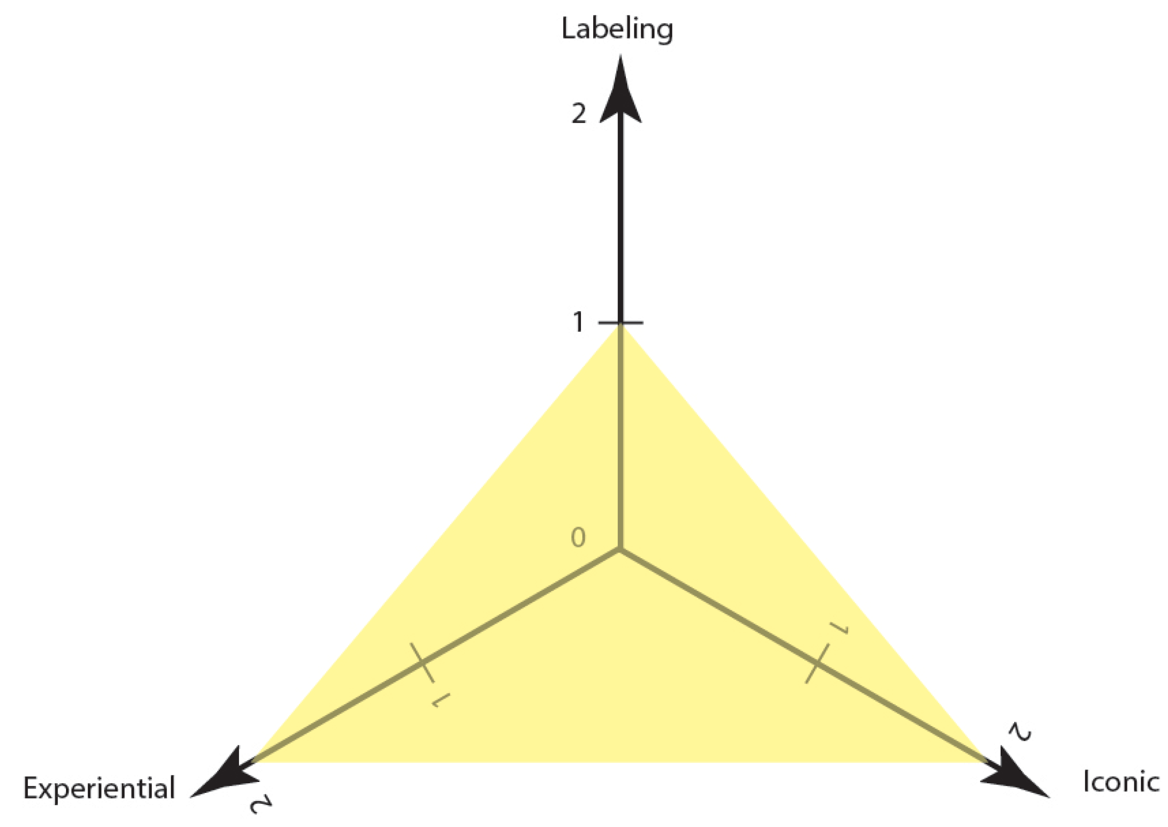
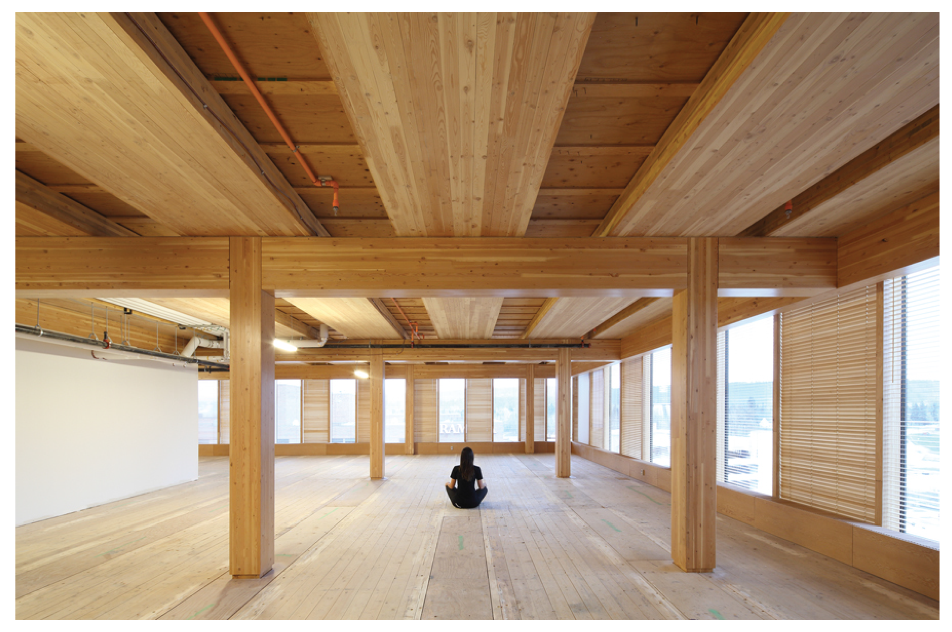
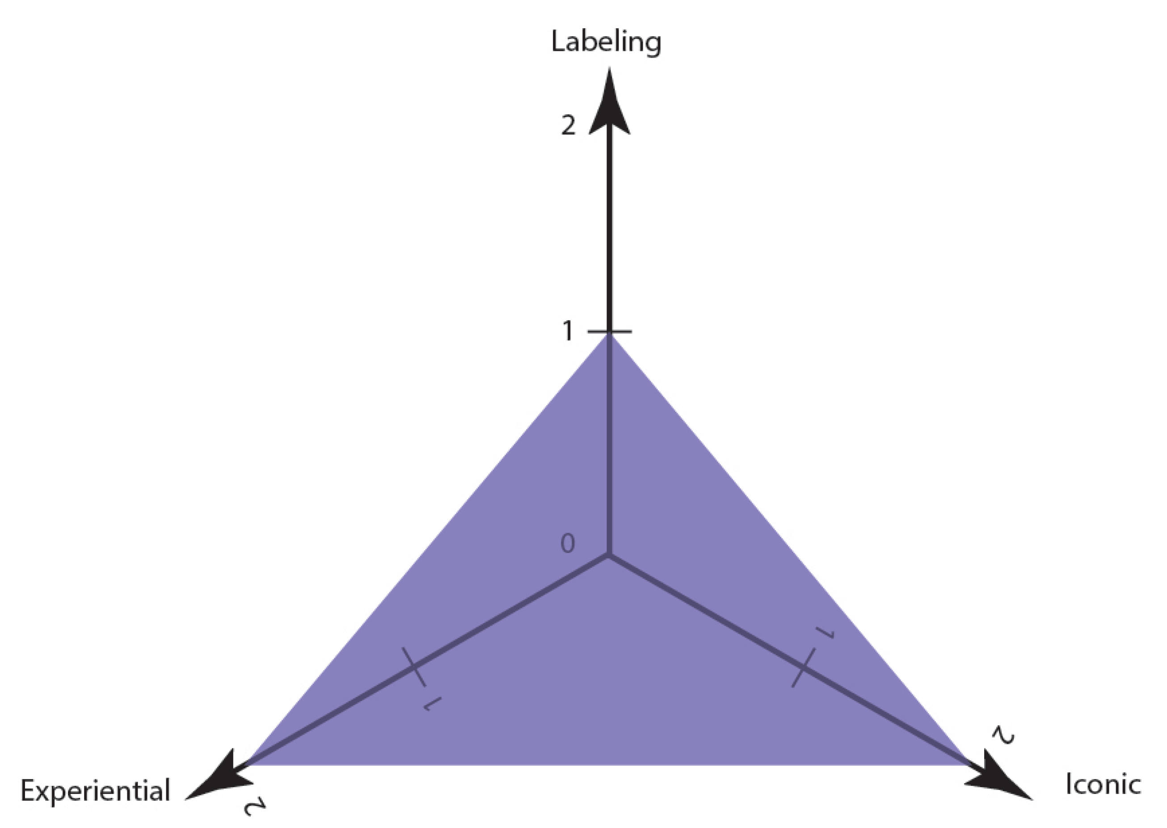

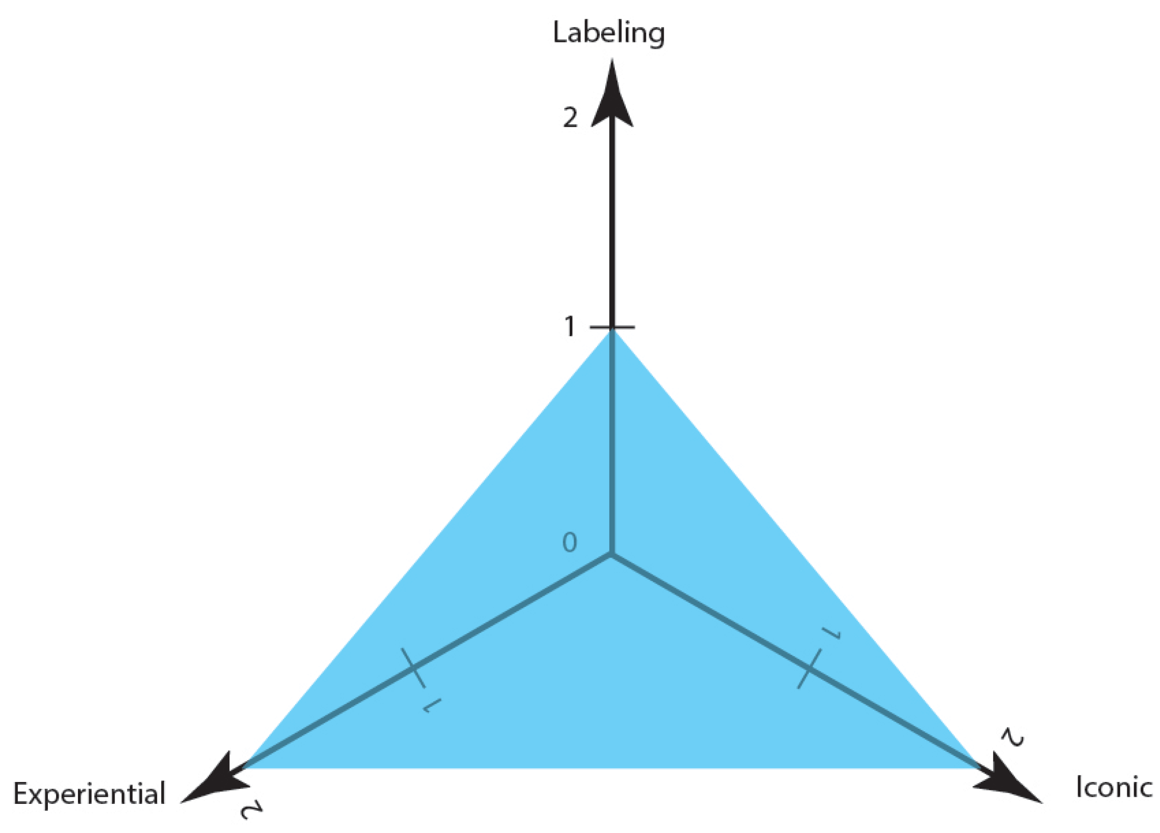
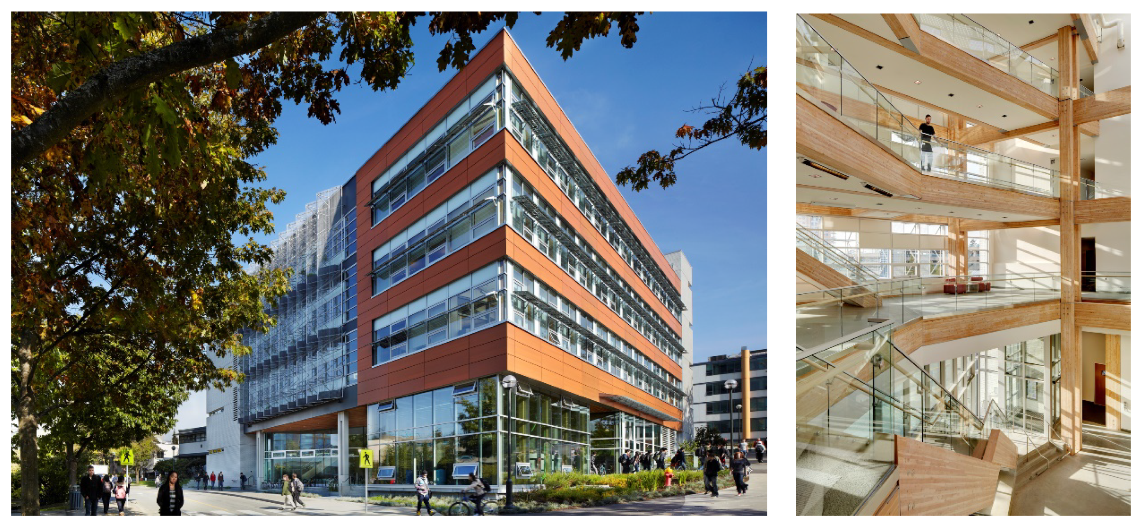

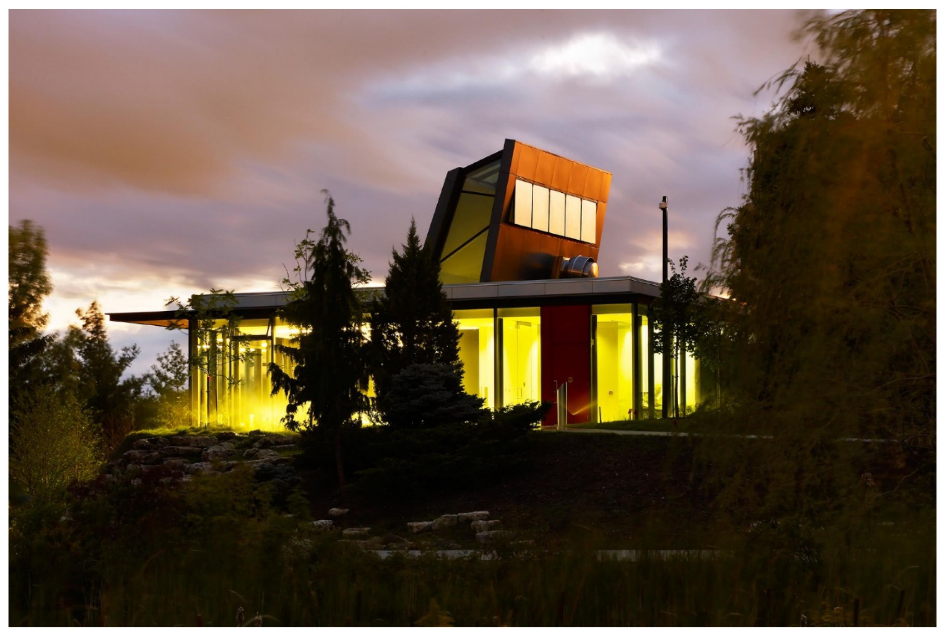
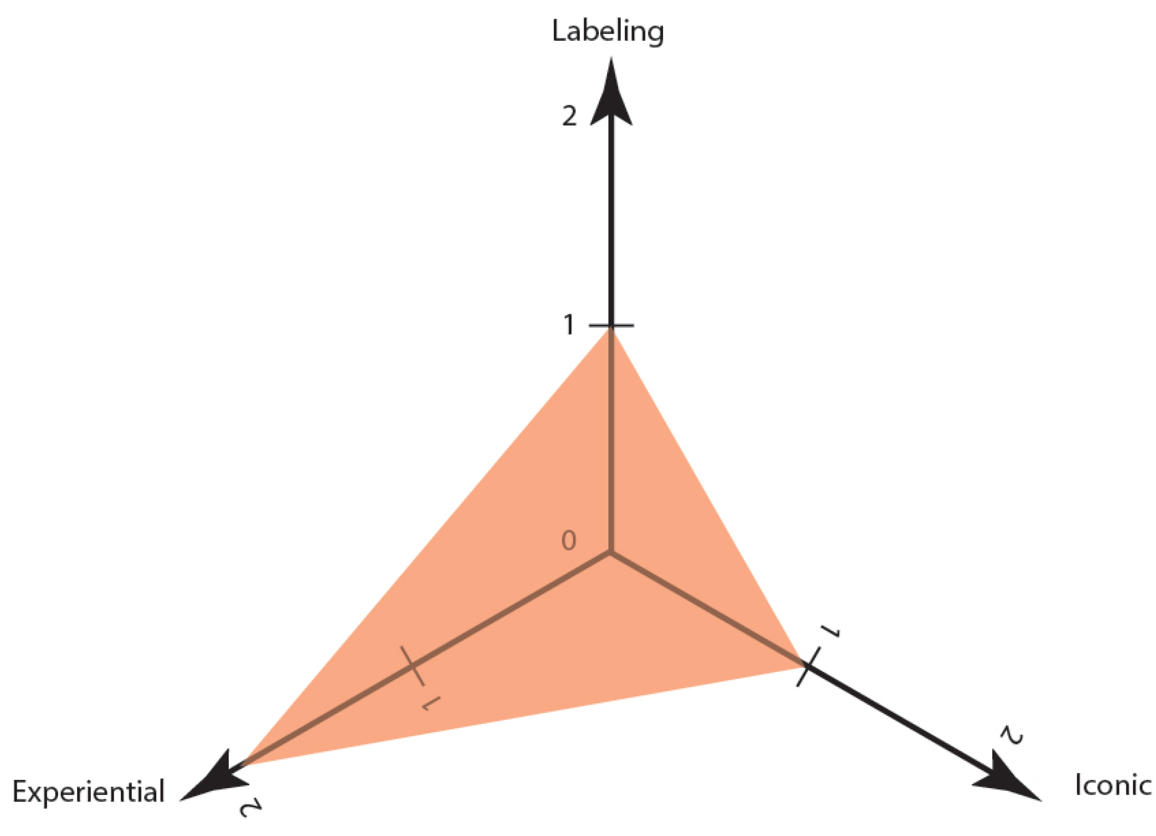
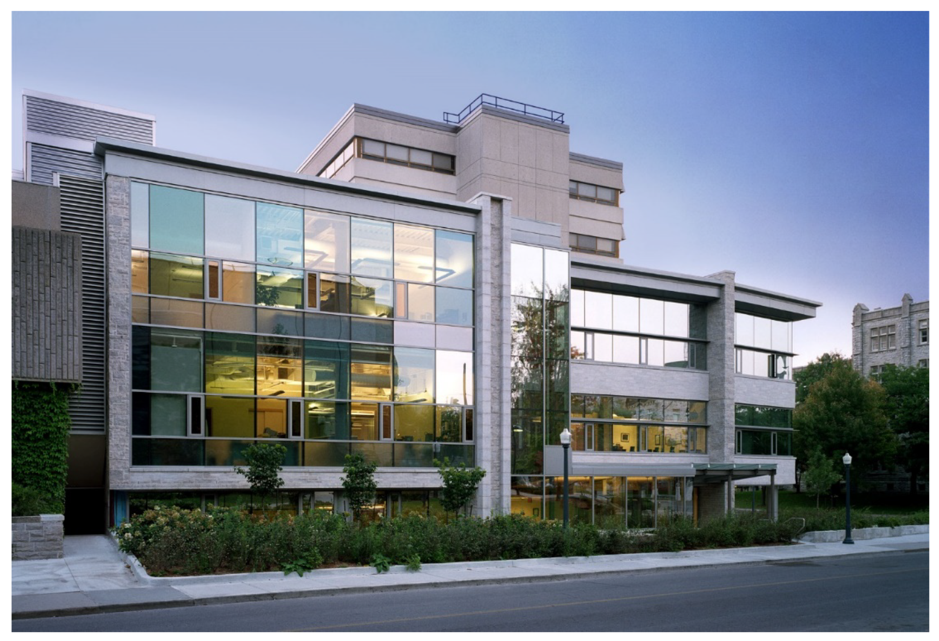
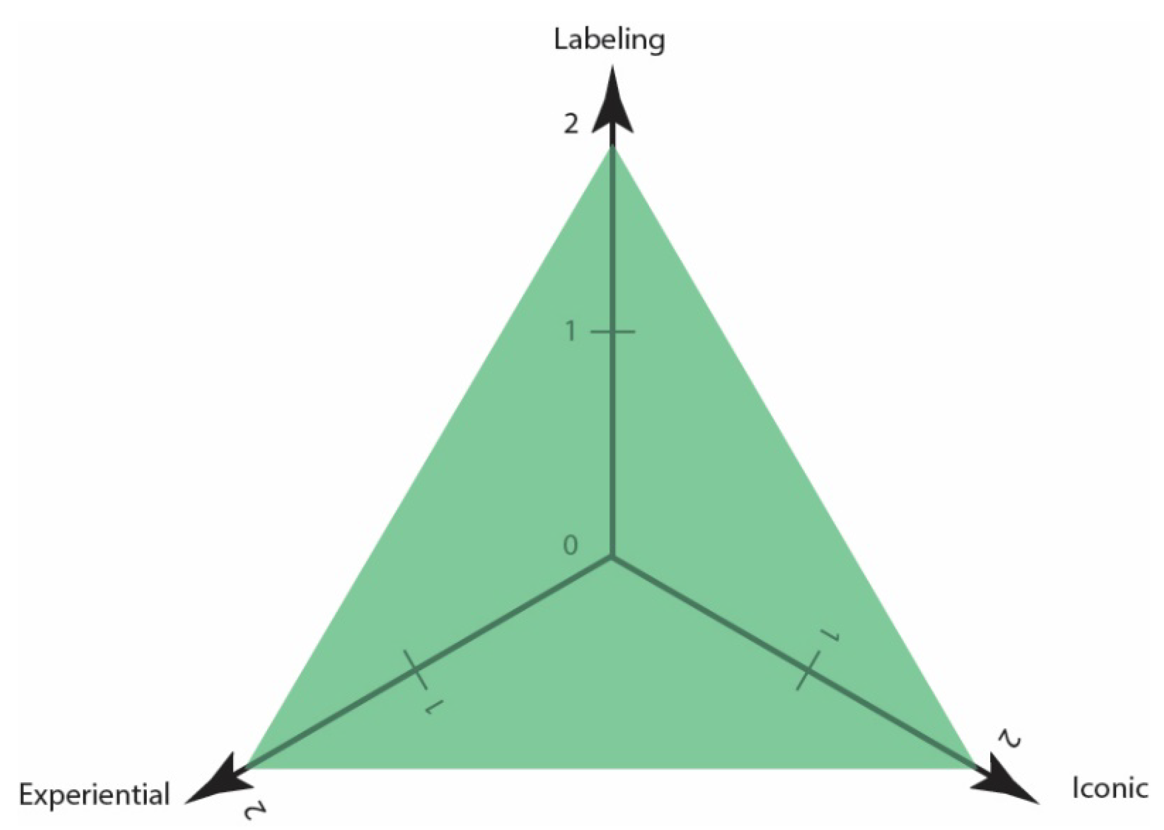
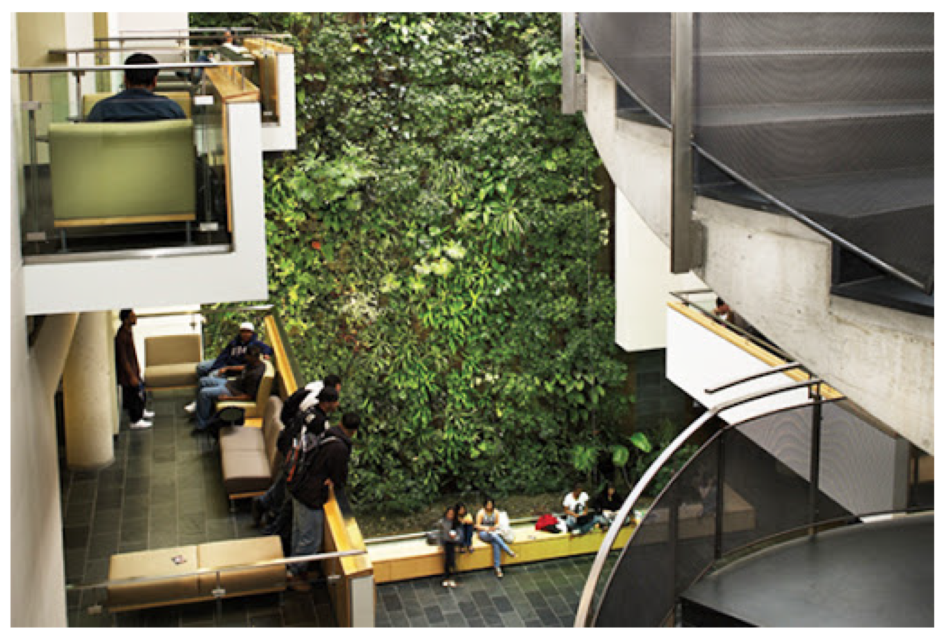
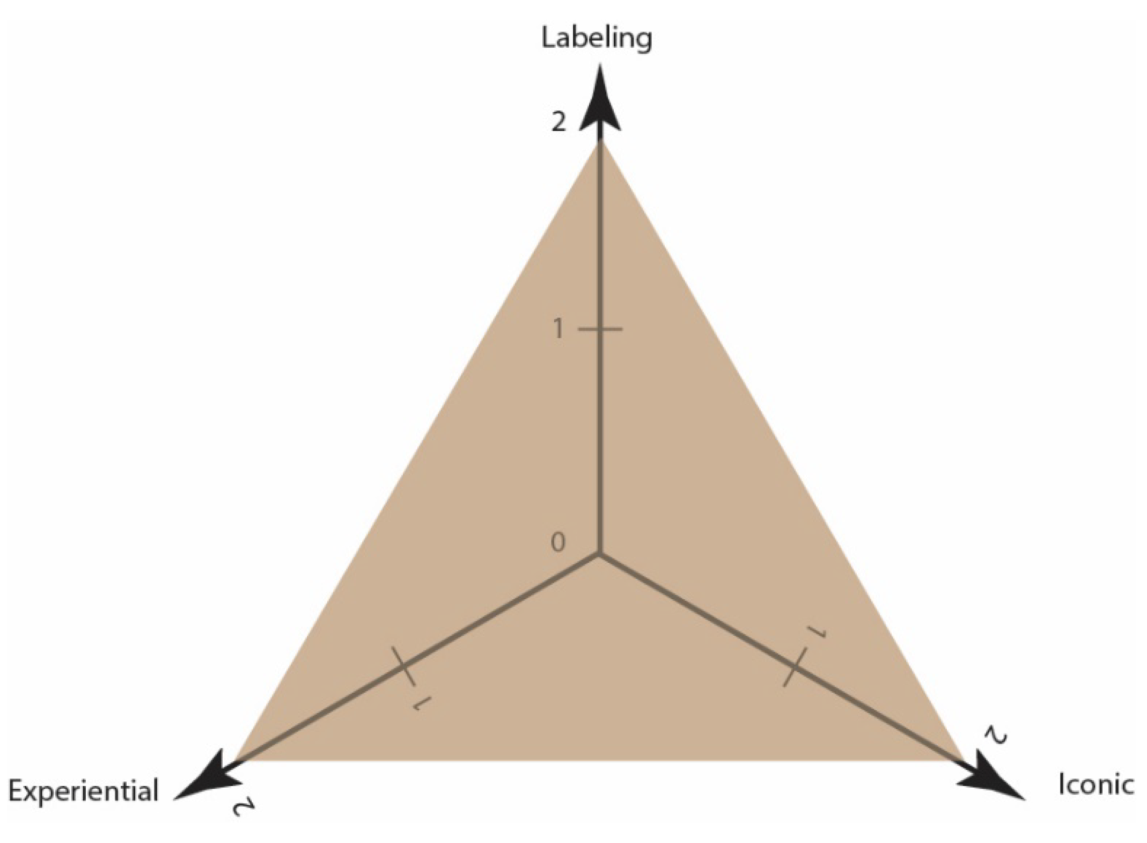
| Project Name | Year | Labeling | Iconic | Experiential |
|---|---|---|---|---|
| More academic sustainable exemplars | ||||
| Joyce Centre for Partnership & Innovation (JCPI) | 2018 | 1 | 2 | 2 |
| Wood Innovation and Design Centre | 2014 | 1 | 2 | 2 |
| University of Calgary—Energy Environment Experiential Learning Centre | 2011 | 1 | 2 | 2 |
| Centre for Interactive Research on Sustainability (CIRS) The University of British Columbia | 2011 | 1 | 1 | 2 |
| Humber Arboretum Centre for Urban Ecology | 2007 | 1 | 1 | 2 |
| Integrated Learning Centre—Beamish Munro Hall | 2004 | 2 | 2 | 2 |
| University of Guelph-Humber | 2004 | 2 | 2 | 2 |
| comparison | 9 | 11 | 14 | |
| Less academic sustainable exemplars | ||||
| Queen Richmond Centre West | 2016 | 2 | 1 | 0 |
| TELUS Garden | 2015 | 2 | 1 | 1 |
| Bibliothèque Raymond-Lévesque | 2004 | 2 | 0 | 0 |
| comparison | 6 | 2 | 1 | |
| 0 | 1 | 2 | |
|---|---|---|---|
| Labeling | No emphasis on quantitative attributes of sustainable architecture | Somewhat focused on quantitative attributes of sustainable architecture | High emphasis on some typical quantitative attributes of sustainable architecture |
| Iconic | No sign of communicational devices or symbolic discourse | Somewhat focused on communicational devices or symbolic discourse | Highly focused on symbolic and communicational devices |
| Experiential | Building by itself does not convey any eco-lessons | Building partly conveys eco-lessons | Highly focused on building as a learning experience |
Publisher’s Note: MDPI stays neutral with regard to jurisdictional claims in published maps and institutional affiliations. |
© 2021 by the authors. Licensee MDPI, Basel, Switzerland. This article is an open access article distributed under the terms and conditions of the Creative Commons Attribution (CC BY) license (https://creativecommons.org/licenses/by/4.0/).
Share and Cite
Chupin, J.-P.; Hazbei, M.; Pelchat, K.-A. Three Types of Architectural Educational Strategies (AES) in Sustainable Buildings for Learning Environments in Canada. Sustainability 2021, 13, 8166. https://doi.org/10.3390/su13158166
Chupin J-P, Hazbei M, Pelchat K-A. Three Types of Architectural Educational Strategies (AES) in Sustainable Buildings for Learning Environments in Canada. Sustainability. 2021; 13(15):8166. https://doi.org/10.3390/su13158166
Chicago/Turabian StyleChupin, Jean-Pierre, Morteza Hazbei, and Karl-Antoine Pelchat. 2021. "Three Types of Architectural Educational Strategies (AES) in Sustainable Buildings for Learning Environments in Canada" Sustainability 13, no. 15: 8166. https://doi.org/10.3390/su13158166
APA StyleChupin, J.-P., Hazbei, M., & Pelchat, K.-A. (2021). Three Types of Architectural Educational Strategies (AES) in Sustainable Buildings for Learning Environments in Canada. Sustainability, 13(15), 8166. https://doi.org/10.3390/su13158166








