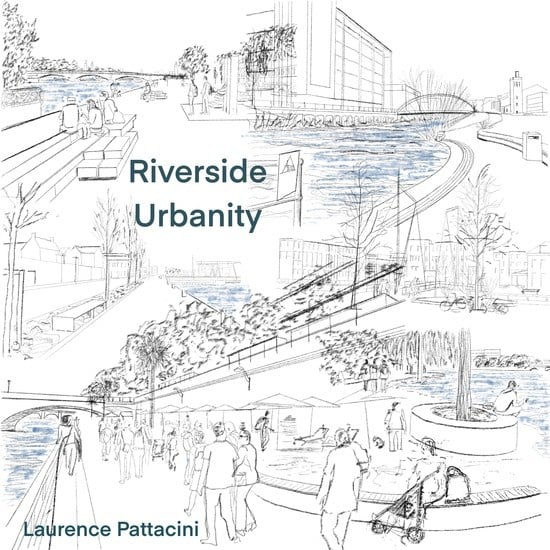Urban Design and Rivers: A Critical Review of Theories Devising Planning and Design Concepts to Define Riverside Urbanity
Abstract
1. Introduction: Rivers and Urban Development
- Providing criteria to modify and test design proposals;
- The development of generic principles to assess the quality and relevance of design options;
- Providing an intellectual framework underpinned by reliable evidence;
- An understanding of relevant issues and problems related to specific site characteristics and uses.
2. Materials and Methods: Selection of Texts, Review and Analysis
- Generic reference books on the history of urbanism, urban forms, city planning and design;
- Text and/or design proposals related to utopian concepts or cities by urbanists and/or architects;
- More specific principles/theories and practical guidance on the design of urban forms written by a specific urbanist/designer.
3. Analysis, Review and Interpretation of the Data Collected
3.1. River Valleys as a Setting for Settlement
3.2. Rivers in Cities: Functionality and Aesthetics
3.2.1. Functionality: Highway for Navigation and Waterpower
3.2.2. Aesthetics: Picturesqueness
3.3. City Scale Strategies Realted to Urban Rivers
3.3.1. Urban Layout and Rivers
3.3.2. Blue and Green Infrastructure/Park System
3.4. Open Spaces along the River: Design Strategies
3.4.1. Linear Open Spaces
3.4.2. Urban Squares, Green Axis and Pocket Parks
3.4.3. Further Detailed Design Considerations
4. Discussion
Funding
Institutional Review Board Statement
Informed Consent Statement
Data Availability Statement
Acknowledgments
Conflicts of Interest
References
- Böck, K.; Polt, R.; Schülting, L. Ecosystem Services in River Landscapes. In Riverine Ecosystem Management. Aquatic Ecology Series; Schmutz, S., Sendzimir, J., Eds.; Springer: Cham, Switzerland, 2018; Volume 8. [Google Scholar] [CrossRef]
- Marshall, R. Waterfronts in Post Industrial Cities; Spon Press: London, UK, 2001. [Google Scholar]
- Petts, G.; Heathcote, J.; Martin, D. Urban Rivers Our Inheritance and Future; IWA Publishing: London, UK, 2002. [Google Scholar]
- Kibel, P.S. Rivertown; Rethinking Urban Rivers; The MIT Press: London, UK, 2007. [Google Scholar]
- Everard, M.; Moggridge, H. Rediscovering the Value of Urban Rivers. Urban Ecosyst. 2012, 15, 293–314. [Google Scholar] [CrossRef]
- Cudworth, E. Environment and Society; Routledge: London, UK, 2003. [Google Scholar]
- Romain, F. La Construction des Paysages Fluviaux Urbains au Nord de la Méditerranée. Intérêt d’une Démarche Comparative. Proj. Paysage 2009, 2009, 15. [Google Scholar]
- Davenport, A.J.; Gurnell, A.M.; Armitage, P.D. Habitat survey and classification of urban rivers. River Res. Appl. 2004, 20, 687–704. [Google Scholar] [CrossRef]
- Gurnell, A.; Lee, M.; Souch, C. Urban rivers: Hydrology, geomorphology, ecology and opportunities for change. Geogr. Compass 2007, 1, 1118–1137. [Google Scholar] [CrossRef]
- Holzer, C.T.; Hundt, T.; Lüke, C.; Hamm, O.G. Riverscapes; Designing Urban Embankment; Birkhauser: Basel, Switzerland, 2008. [Google Scholar]
- Rotherham, I. The river Don: A linear urban wildscape. In Urban Wildscapes; Jorgensen, A., Keenan, R., Eds.; Taylor Francis: London, UK, 2011; pp. 133–140. [Google Scholar]
- Prominski, M.A.; Stokman, A.; Keller, S.; Stimberg, D.; Veormanek, H. River Space Design; Planning Strategies, Methods and Projects for Urban Rivers; Birkhauser: Basel, Switzerland, 2012. [Google Scholar]
- Milburn, L.-A.S.; Brown, R.D. The relationship between research and design in landscape architecture. Landsc. Urban Plan. 2003, 64, 47–66. [Google Scholar] [CrossRef]
- Choay, F. L’Urbanisme, Utopies et Realites: Une Anthology; Editions du Seuil: Paris, France, 1965. [Google Scholar]
- Choay, F. The Modern City: Planning in the 19th Century; George Brazillier: New York, NY, USA, 1969. [Google Scholar]
- Lavedan, P. Geographie des Villes; Librairie Gallimard: Paris, France, 1936. [Google Scholar]
- Spreiregen, P.D. The Architecture of Town and Cities; Mc Graw Hill Book Company: New York, NY, USA, 1965. [Google Scholar]
- Hall, P. Cities of Tomorrow; Blackwell: London, UK, 1988. [Google Scholar]
- Kostof, S. The City Shaped: Urban Patterns and Meanings Through History; Thames and Hudson: London, UK, 1991. [Google Scholar]
- Shane, D.G. Recombinent Urbanism; Conceptual Modelling in Architecture, Urban Design and City Theory; John Wiley and Sons Ltd.: Chichester, UK, 2005. [Google Scholar]
- Cuthbert, A. Understanding Cities; Methods in Urban Design; Taylor and Francis: London, UK, 2011. [Google Scholar]
- Wade, G. Dream Cities: Seven Urban Ideas that Shape the World; Harper Pernennial: New York, NY, USA, 2016. [Google Scholar]
- Pallasmaa, J. The Thinking Hand; John Whiley and Sons: Chichester, UK, 2009. [Google Scholar]
- Corbusier, L. Maniere de Penser l’Urbanisme; Architecture d’Aujourd’hui: Boulogne-sur Seine, France, 1946. [Google Scholar]
- Lynch, K. Image of the City; The MIT Press: Cambridge, MA, USA, 1960. [Google Scholar]
- Lynch, K. A Theory of Good City Form; The MIT Press: Cambridge, MA, USA, 1981. [Google Scholar]
- Alexander, C.; Ishikawa, S.; Silverstein, M. A Pattern Language; Towns-Buildings-Construction; Oxford University Press: New York, NY, USA, 1977. [Google Scholar]
- Geddes, P. Cities in Evolution; An Introduction to the Town Planning Movement and to the Study of Civics; Williams & Norgate: London, UK, 1915. [Google Scholar]
- Smithson, A. Team 10 Primer; Studio Vista: London, UK, 1968. [Google Scholar]
- Rasmussen, S.E. The Unique City; The MIT Press: Cambridge, MA, USA, 1952. [Google Scholar]
- Morris, A.E.J. History of Urban Form Before the Industrial Revolution; Routledge: London, UK, 1979. [Google Scholar]
- Schinz, A. The Magic Square: Cities in Ancient China; Axel Menges: Stuttgart, Germany, 1996. [Google Scholar]
- Benevolo, L. The History of the City; The MIT Press: Cambridge, MA, USA, 1980. [Google Scholar]
- Rodriguez, R. The foundational process of cities in Spanish America: The law of Indies as planning tool for urbanization in early colonial towns in Venezuela. Focus 2005, 2, 47–57. [Google Scholar] [CrossRef][Green Version]
- Cerda, A. Teoria General de Urbanizacion; La Theorie Generale de l’Urbanisme; Les Editions de l’Imprimeur: Paris, France, 2005. [Google Scholar]
- Reclus, E. The Evolution of Cities; Jura Media: Sidney, Australia, 1995. [Google Scholar]
- Robinson, C.M. The Improvement of Towns and Cities or The Practical Basis of Civic Aesthetics; G.P. Putnam’s Sons: New York, NY, USA, 1901. [Google Scholar]
- Poete, M. Introduction a l’Urbanisme; L’Evolution des Villes; Boivin & Cie: Paris, France, 1929. [Google Scholar]
- Mann, R. Rivers in the City; David and Charles: Newton Abbot, UK, 1972. [Google Scholar]
- Richardson, B. Hygiea; A City of Health; Book Jungle: London, UK, 2009. [Google Scholar]
- Appleton, J. The Experience of Landscape; Wiley: London, UK, 1975. [Google Scholar]
- Bourassa, S.C. Toward a theory of landscape aesthetics. Landsc. Urban Plan. 1988, 15, 241–252. [Google Scholar] [CrossRef]
- Lewis, M.; Haupt, C.E. Planning the site for a city. Eng. Mag. 1895, 8, 626–637. [Google Scholar]
- Bogart, D. The transport revolution in industrializing Britain. In The Cambridge Economic History of Modern Britain: Volume I, 1700–1870, 4th ed.; Floud, R., Humphries, J., Johnson, P., Eds.; Cambridge University Press: Cambridge, UK, 2014; pp. 53–88. [Google Scholar]
- Garnier, T. Une Cite Industrielle, Etude Pour la Construction des Villes; Ch Massin &Co: Paris, France, 1917. [Google Scholar]
- Tunnard, C. The City of Man; Charles Scribner’s Sons: New York, NY, USA, 1953. [Google Scholar]
- Robinson, C.M. City Planning with Special Reference to the Planning of Streets and Lots; G.P.Putnam’s Sons: New York, NY, USA, 1916. [Google Scholar]
- Findlay, S.; Taylor, M. Why rehabilitate urban river systems? Area 2006, 38, 312–325. Available online: http://www.jstor.org.sheffield.idm.oclc.org/stable/20004548 (accessed on 17 June 2021). [CrossRef]
- Howard, A.J.; Coulthard, T.J.; Knight, D. The potential impact of green agendas on historic river landscapes: Numerical modelling of multiple weir removal in the Derwent Valley Mills world heritage site, UK. Geomorphology 2017, 293, 37–52. [Google Scholar] [CrossRef][Green Version]
- Gibberd, F. Town Design; The Architectural Press: London, UK, 1953. [Google Scholar]
- Saarinen, E. The City: Its Gowth, Its Decay, Its Future; The MIT Press: Cambridge, MA, USA, 1943. [Google Scholar]
- Sitte, C. City Planning According to Artistic Principles; Random House: New York, NY, USA, 1965. [Google Scholar]
- Unwin, R. Town Planning in Practice; An Introduction to the Art of Designing Cities and Suburbia; T. Fisher Unwin.: London, UK, 1909. [Google Scholar]
- Lanchester, H.V. Park Systems for Great Cities. Builder 1908, 95, 343–348. [Google Scholar]
- Cullen, G. The Concise Townscape; The Architectural Press: Abingdon, UK, 1961. [Google Scholar]
- Jacobs, A.B. Great Streets; The MIT Press: Cambridge, MA, USA, 1993. [Google Scholar]
- Mangin, D.; Panerai, P. Projet Urbain; Editions Parentheses: Marseille, France, 1999. [Google Scholar]
- Allain, R. La Morphology Urbaine; Armand Colin: Paris, France, 2004. [Google Scholar]
- Trancik, R. Finding Lost Space-Theories of Urban Design; John Wiley & Sons: New York, NY, USA, 1986. [Google Scholar]
- Lavedan, P. Qu’est-ce Que l’Urbanisme? Henri Laurencs: Paris, France, 1926. [Google Scholar]
- Triggs, H.I. Town Planning Past, Present and Possible; Methuen & Co.: London, UK, 1911. [Google Scholar]
- Dreyfuss, H. Your World of Tomorrow; Rogers-Kellogs-Stillson, Inc.: New York, NY, USA, 1939; Available online: https://www.1939nyworldsfair.com/ftp/democracity_booklet/2-democracity_tabloid.pdf (accessed on 17 June 2021).
- Forestier, J.N. Grandes Villes et Systemes de Parcs; Institut Francais d’Architectur: Paris, France, 1997. [Google Scholar]
- Burdett, G. L’Urbanisme en Pratique; E. Leroux: Paris, France, 1920. [Google Scholar]
- Mawson, T.H. Civic Art: Studies in Town Planning, Parks, Boulevards and Open Spaces; B.T. Batsford: London, UK, 1911. [Google Scholar]
- Wright, F.L. The Disappearing City; William Farquhar: New York, NY, USA, 1932. [Google Scholar]
- Bolotova, A. Loving and Conquering Nature: Shifting Perceptions of the Environment in the Industrialised Russian North. Eur. Asia Stud. 2012, 64, 645–671. [Google Scholar] [CrossRef]
- Bacon, E.N. Design of Cities; Thames and Hudson: London, UK, 1975. [Google Scholar]
- McHarg, I.L. Design with Nature; John Wiley & Sons: New York, NY, USA, 1992. [Google Scholar]
- Hilbersleimer, L. The New City; Principles of Planning; P. Theobald: Chicago, IL, USA, 1944. [Google Scholar]
- Bentley, I.; Alcock, A.; Murrain, P.; McGlynn, S.; Smith, G. Responsive Environment; Routledge: Oxon, UK, 1985. [Google Scholar]
- Neutra, R. Ringplanschool-part of the project “rush city reformed”. Die Form 1932, 7, 129–130. [Google Scholar] [CrossRef]
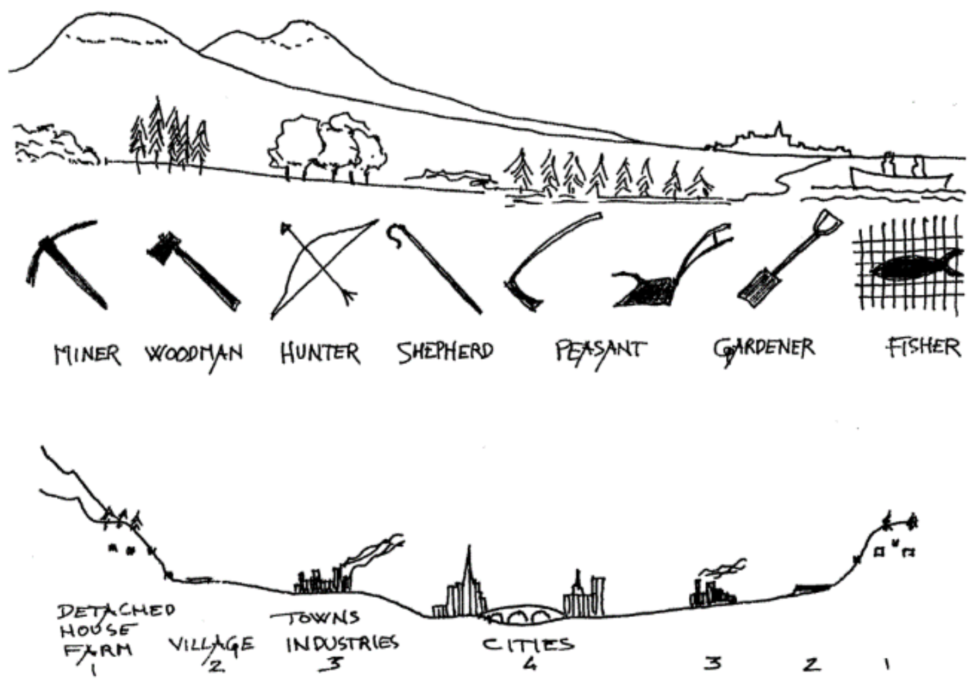
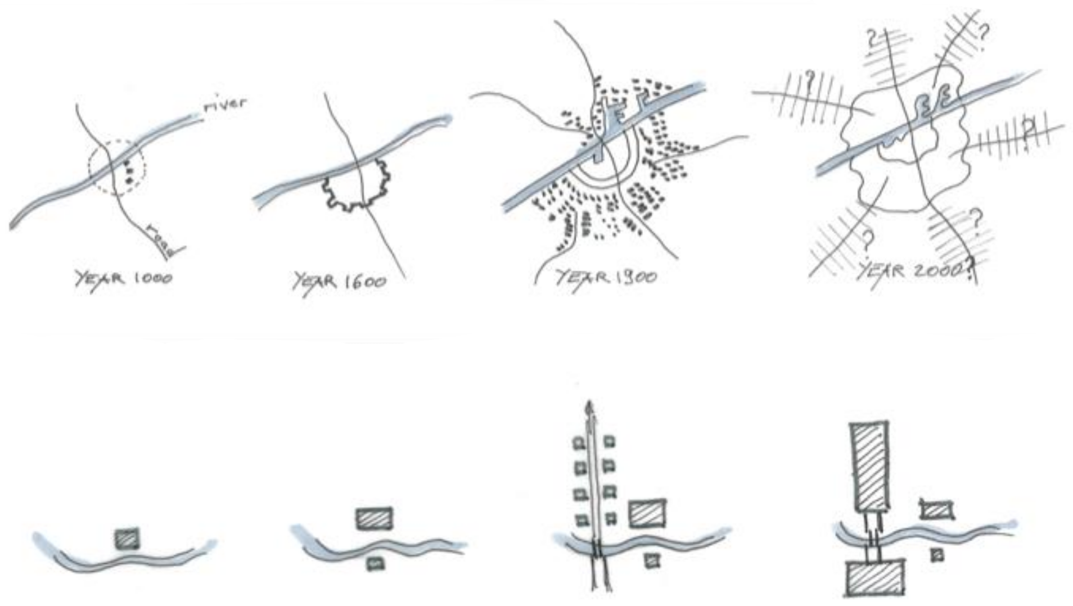
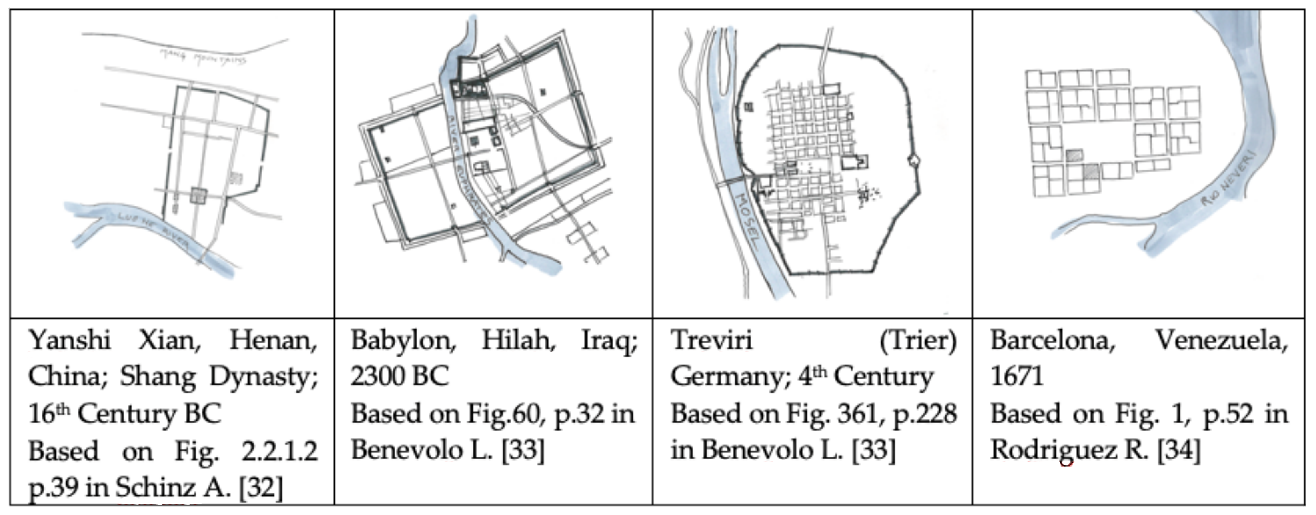
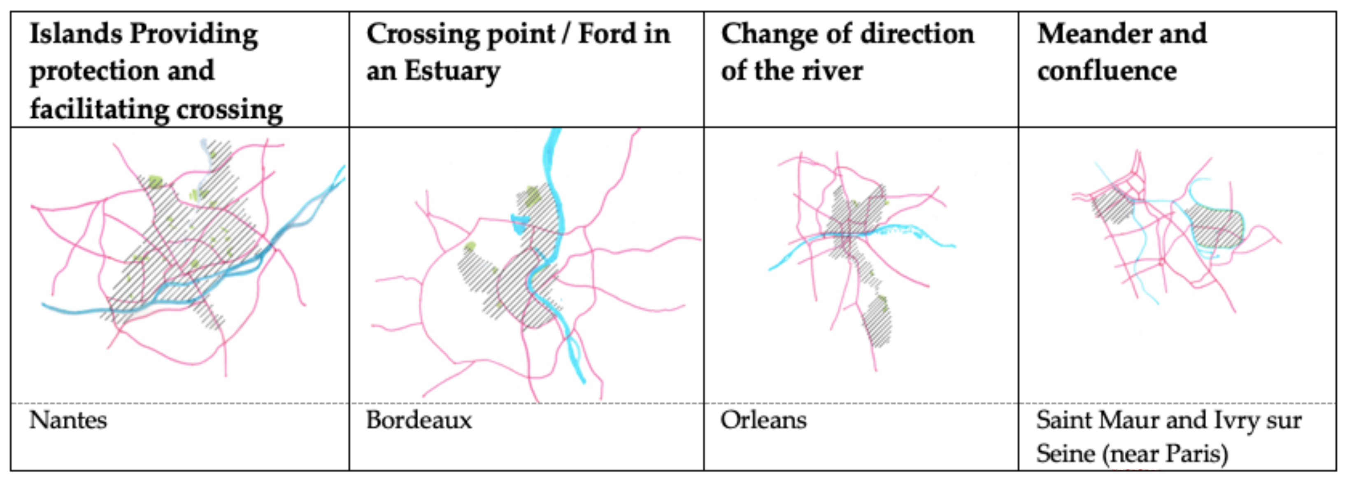
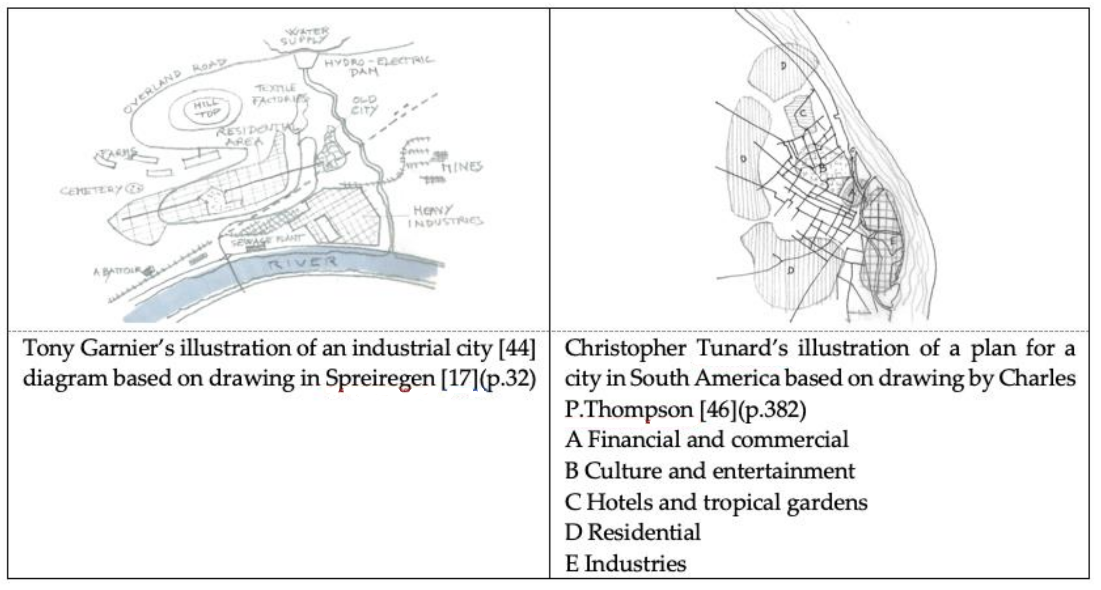


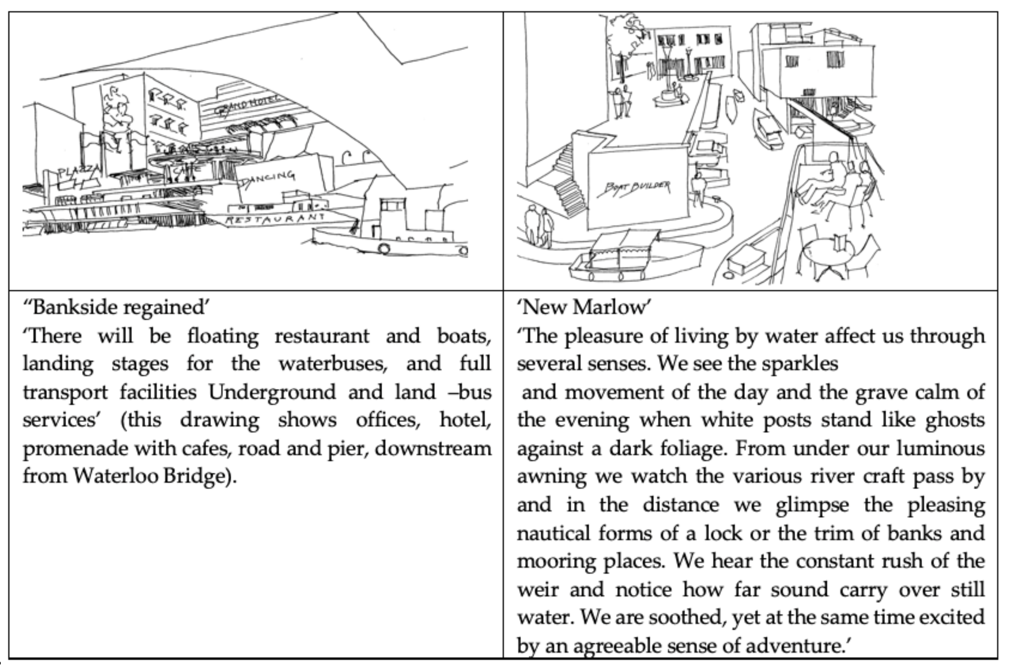
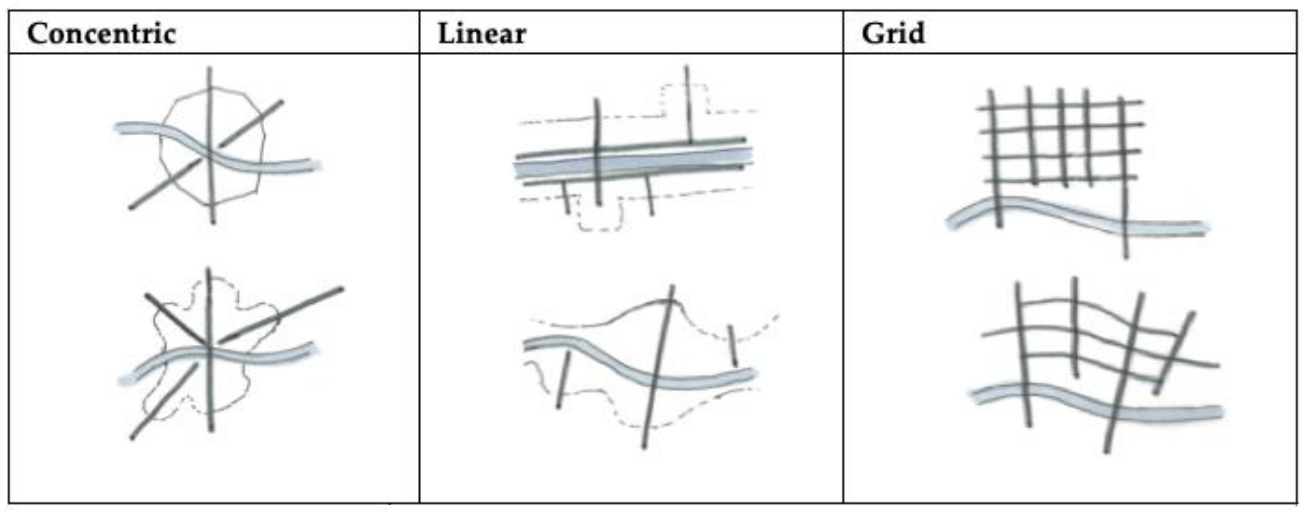

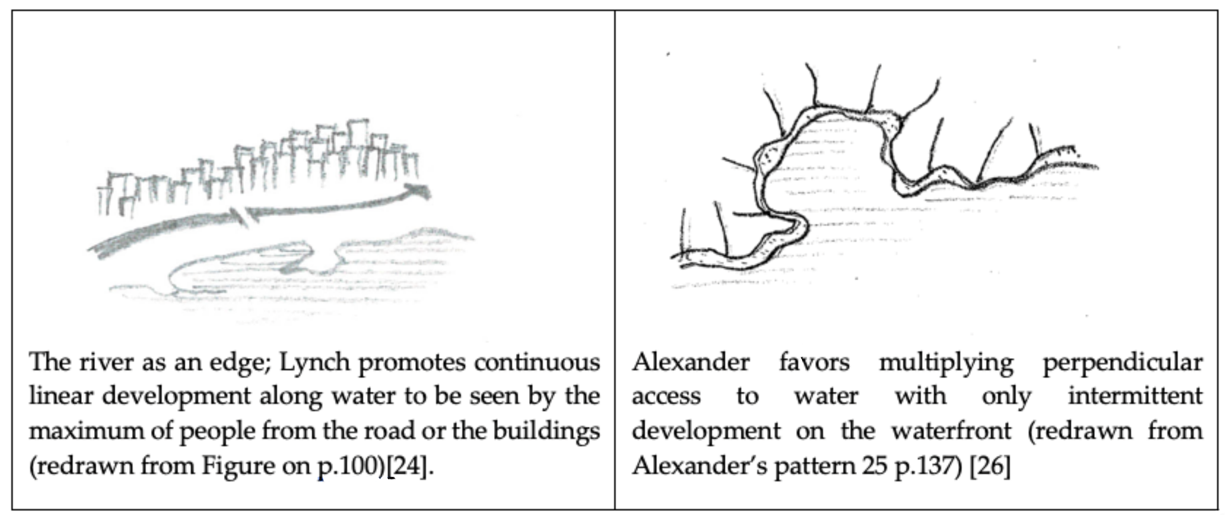
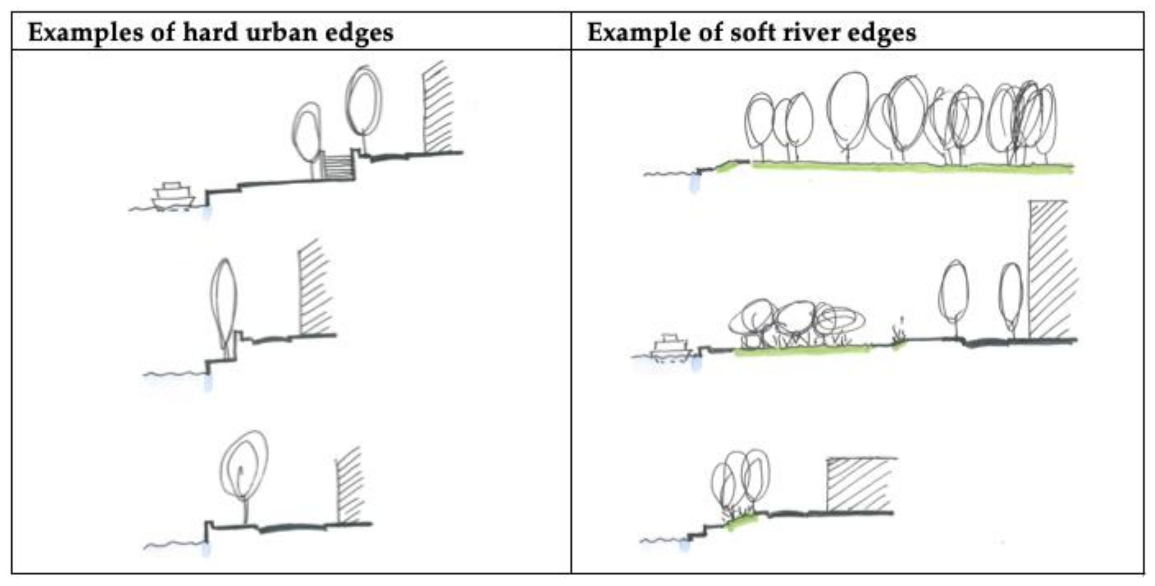

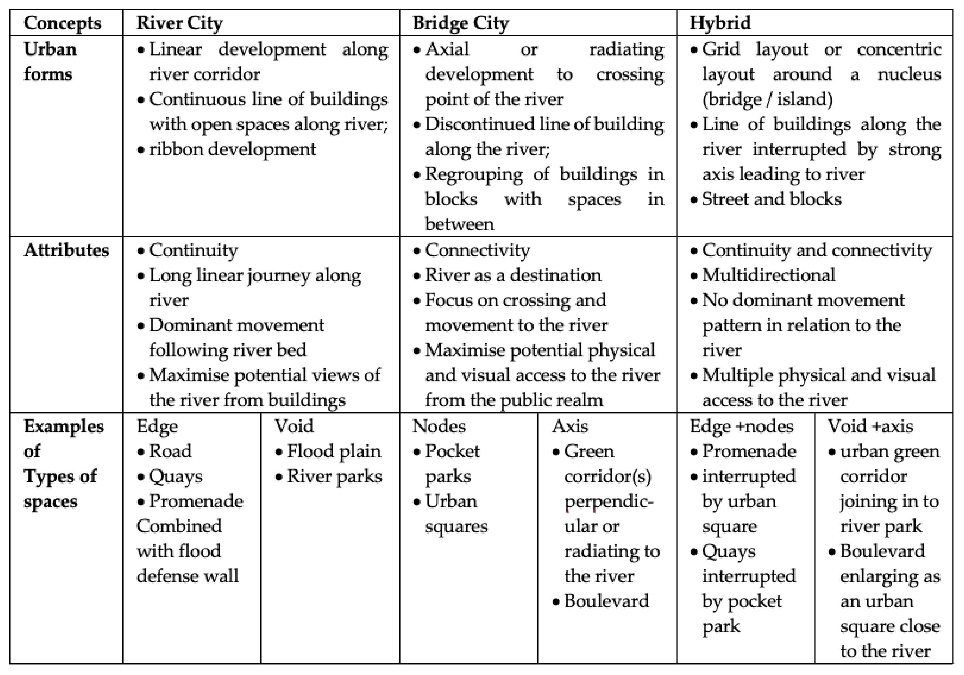
Publisher’s Note: MDPI stays neutral with regard to jurisdictional claims in published maps and institutional affiliations. |
© 2021 by the author. Licensee MDPI, Basel, Switzerland. This article is an open access article distributed under the terms and conditions of the Creative Commons Attribution (CC BY) license (https://creativecommons.org/licenses/by/4.0/).
Share and Cite
Pattacini, L. Urban Design and Rivers: A Critical Review of Theories Devising Planning and Design Concepts to Define Riverside Urbanity. Sustainability 2021, 13, 7039. https://doi.org/10.3390/su13137039
Pattacini L. Urban Design and Rivers: A Critical Review of Theories Devising Planning and Design Concepts to Define Riverside Urbanity. Sustainability. 2021; 13(13):7039. https://doi.org/10.3390/su13137039
Chicago/Turabian StylePattacini, Laurence. 2021. "Urban Design and Rivers: A Critical Review of Theories Devising Planning and Design Concepts to Define Riverside Urbanity" Sustainability 13, no. 13: 7039. https://doi.org/10.3390/su13137039
APA StylePattacini, L. (2021). Urban Design and Rivers: A Critical Review of Theories Devising Planning and Design Concepts to Define Riverside Urbanity. Sustainability, 13(13), 7039. https://doi.org/10.3390/su13137039




