Air Ventilation Performance of School Classrooms with Respect to the Installation Positions of Return Duct
Abstract
1. Introduction
2. State of the Art Researches
3. Dimension of School Classroom and Air Conditioning Method
3.1. Standard Classroom of Elementary Schools in Korea
3.2. Central Air Conditioning System
4. Analysis Method of Airflow inside the Classroom
4.1. Average Height of Students and Respiratory Line
4.2. Airflow Angle
4.3. Age of Air
5. Numerical Analysis Method
5.1. Computational Domain and Boundary Conditions
5.2. Computational Grids and Grid Dependence Test
6. Results and Discussion
6.1. Streamlines
6.2. Temperature
6.3. Age of Air
6.4. Airflow Angle
7. Conclusions
- (1)
- The distribution and location of the airflow differ greatly depending on the location of the return diffusers. The airflow discharged from the supply diffuser is relatively evenly distributed for the floor return, while the airflow does not reach the floor with an upper return. It is noted that the floor return is more effective than the upper return for uniform flow distribution.
- (2)
- The temperature change of the upper return on the window side of the outer wall is relatively large compared to that of the floor return due to the difference in airflow distribution according to the installation location of the return diffuser. In both flow return conditions, the temperature rises from the ceiling of the classroom toward the floor, while the absolute average temperature shows that the floor return system performs better.
- (3)
- The floor return is relatively less congested in the classroom due to indoor air circulation. In terms of ventilation, the floor return shows relatively better performance than the upper return. The age of air with a floor return is significantly reduced compared to an upper return in low-height areas, which is important to occupants.
- (4)
- Based on the height of the breathing line of elementary school students, between 1.3 and 1.5 m, the area of the horizontal airflow represents 80% and 60% of the upper return and the floor return, respectively. In the floor return, the area of horizontal airflow, which concerns students’ cross-infection, is decreased by about 20%. It is found that floor return system is more effective in reducing cross-infection among students compared to upper return system.
- (5)
- The present study can be extended to design for optimization of airflow and prevention of cross-infection in office buildings that can adopt a central air conditioning system.
- (6)
- Although the floor return in space is more effective for ventilation than the upper return, additional optimal design is necessary to determine the proper position of the return diffuser.
Author Contributions
Funding
Institutional Review Board Statement
Informed Consent Statement
Data Availability Statement
Acknowledgments
Conflicts of Interest
References
- Burroughs, H.E.; Hansen, S.J. Indoor Air Quality: An Overview-Where Are We? In Managing Indoor Air Quality, 5th ed.; The Farimont Press Inc.: Liburn, GA, USA, 2011; pp. 1–14. [Google Scholar]
- Frontcsak, M.; Wargocki, P. Literature survey on how different factors influence human comfort in indoor environments. Build. Environ. 2011, 44, 922–937. [Google Scholar] [CrossRef]
- World Health Organization. Burden of Disease from Household Air Pollution for 2012; Public Health, Social and Environmental Determinants of Health Department, World Health Organization: Geneva, Switzerland, 2014. [Google Scholar]
- Tong, Z.; Li, Y.; Westerdahl, D.; Freeman, R.B. The impact of air filtration unit primary school students’ indoor exposure to particle matter in China. Environ. Pollut. 2020, 266, 115107. [Google Scholar] [CrossRef] [PubMed]
- Sun, Z.; Wang, S.; Ma, Z. In-situ implementation and validation of a CO2-based adaptive demand-controlled ventilation strategy in a multi-zone office building. Build. Environ. 2011, 46, 124–133. [Google Scholar] [CrossRef]
- Mysen, M.; Berntsen, P.; Nafstad, P.; Shild, P.G. Occupancy density and benefits of demand-controlled ventilation in Norwegian primary schools. Energy Build. 2005, 37, 1234–1240. [Google Scholar] [CrossRef]
- Mendell, M.J.; Health, G.A. Do indoor pollutants and thermal conditions in schools influence student performance? A critical review of the literature. Indoor Air 2005, 15, 27–52. [Google Scholar] [CrossRef] [PubMed]
- Gheewala, S.H.; Nielsen, P.H. Central and individual air-conditioning systems—A comparison of environmental impacts and resource consumption in a life cycle perspective. Int. J. Sustain. Dev. World Ecol. Public Health 2003, 10, 149–155. [Google Scholar] [CrossRef]
- Ahmed, S.T.; Mahdi, A.A.; Hussein, H.M.A. Numerical simulation of cold air distribution in the room with different supply patterns. Int. J. Comput. Appl. 2013, 72, 15–23. [Google Scholar]
- Holmberg, S.; Hokkanen, J.; Jarmyr, R.; Dinielsson, P.O.; Bartec, L.; Holmer, I.; Nilsson, H. The Influence of Air Supply and Exhaust Locations on Ventilation Efficiency and Contaminant Exposures in Rooms. Air Infiltration and Ventilation Centre. Available online: https://www.aivc.org/influence-air-supply-and-exhaust-locations-ventilation-efficiency-and-contaminant-expusures (accessed on 15 December 2020).
- Tran, V.V.; Park, D.; Lee, Y. Indoor air pollution, related human diseases, and recent trends in the control and improvement of indoor air quality. Int. J. Environ. Res. Public Health 2020, 17, 2927. [Google Scholar] [CrossRef] [PubMed]
- Yu, I.T.S.; Wong, T.W.; Tam, W.; Chan, A.T.Y.; Lee, J.H.W.; Leung, Y.C.; Ho, T. Evidence of airborne transmission of the severe acute respiratory syndrome virus. N. Engl. J. Med. 2004, 350, 1731–1739. [Google Scholar] [CrossRef] [PubMed]
- Li, Y.; Qian, H.; Hang, J.; Chen, X.; Cheng, P.; Hong, L.; Wang, S.; Liang, P.; Li, J.; Xiao, S.; et al. Probable airborne transmission of SARS-CoW-2 in a poorly ventilated restaurant. Build. Environ. 2021, 196, 107788. [Google Scholar] [CrossRef] [PubMed]
- Carelli, P. A physicist’s approach to COViD-19 transmission via expiratory droplets. Med. Hypotheses 2020, 144, 109997. [Google Scholar] [CrossRef] [PubMed]
- Arias, F.J. Are runners more prone to become infected with COVID-19? An approach from the raindrop collisional model. J. Sci. Sport Exerc. 2020, 1–4. [Google Scholar] [CrossRef]
- Holton, J. Simulation Research Shows COVID-19 Can Spread Farther by Those Exercising Outdoors; Fox 13 News: Tampa, FL, USA, 2020. [Google Scholar]
- Lu, J.; Gu, J.; Li, K.; Xu, C.; Su, W.; Lai, Z.; Zhou, D.; Yu, C.; Xu, B.; Yang, Z. COVID-19 outbreak associated with air conditioning in restaurant, Guangzhou, China, 2020. Emerg. Infect. Dis. 2020, 26, 1628–1631. [Google Scholar] [CrossRef] [PubMed]
- Luo, K.; Lei, Z.; Hai, Z.; Xiao, S.; Rui, J.; Yang, H.; Jing, X.; Wang, H.; Xie, Z.; Luo, P.; et al. Transmission of SARS-CoV-2 in public transportation vechicles: A case study in human province, China. Open Forum Infect. Dis. 2020, 7, ofaa430. [Google Scholar] [CrossRef]
- Park, S.Y.; Kim, Y.M.; Yi, S.; Lee, S.; Na, B.J.; Kim, C.B.; Kim, J.I.; Kim, H.S.; Kim, Y.B.; Park, Y.; et al. Coronavirus disease outbreak in call center, South Korea. Emerg. Infect. Dis. 2020, 6, 1666–1670. [Google Scholar] [CrossRef] [PubMed]
- Korea Ministry of Land, Infrastructure and Transport of Korea. Energy Conservation Design Criteria for Buildings; Department of Green Architecture: Sejong, Korea, 2018.
- Ryu, H.S. A study on the kind of space and equipment situations of elementary school facilities. Archit. Inst. Korea 2002, 18, 51–62. [Google Scholar]
- ANSI/ASHRAE Standard 55. Thermal Environmental Conditions for Human Occupancy; American Society of Heating, Refrigerating and Air-Conditioning Engineers, Inc.: Atlanta, GA, USA, 2013. [Google Scholar]
- Korea Ministry of Education. Student Health Examination Sample Statistics; Department of Student Health Policy: Sejong, Korea, 2020.
- Rothamer, D.A.; Sanders, S.; Reindl, D.; Bertram, T.H. Strategies to minimize SARS-CoV-2 transmission in classroom settings. medRxiv 2020. Available online: https://www.medrxiv.org/content/10.1101/2020.12.31.20249101v1 (accessed on 25 March 2021). [CrossRef]
- Jayweera, M.; Perera, H.; Gunawardana, B.; Manatunge, J. Transmission of COVID-19 virus by droplets and aerosols: A critical review on the unresolved dichotomy. Environ. Res. 2020, 188, 109819. [Google Scholar] [CrossRef] [PubMed]

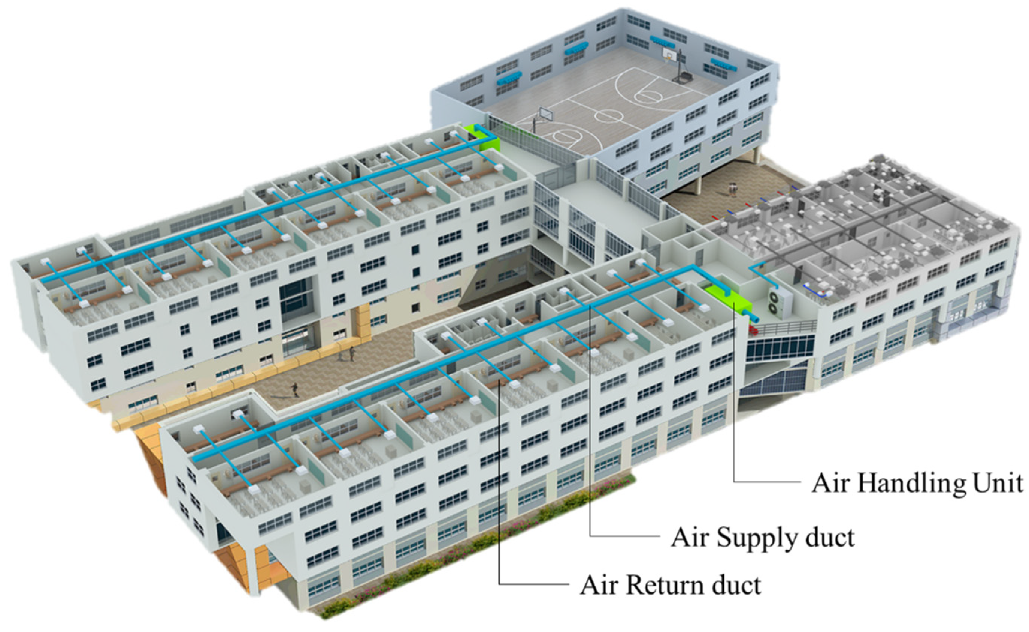

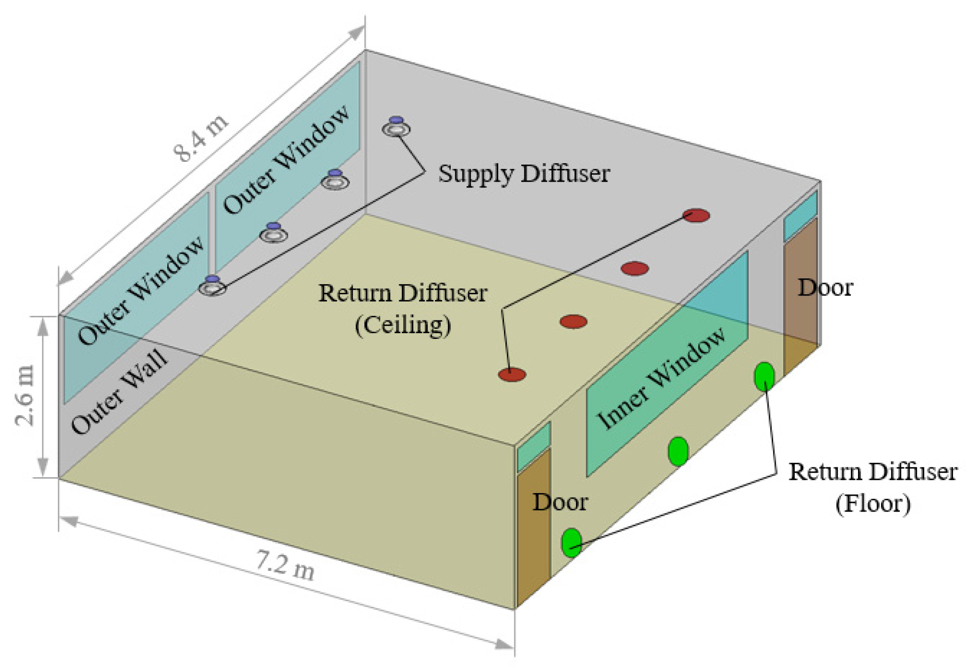

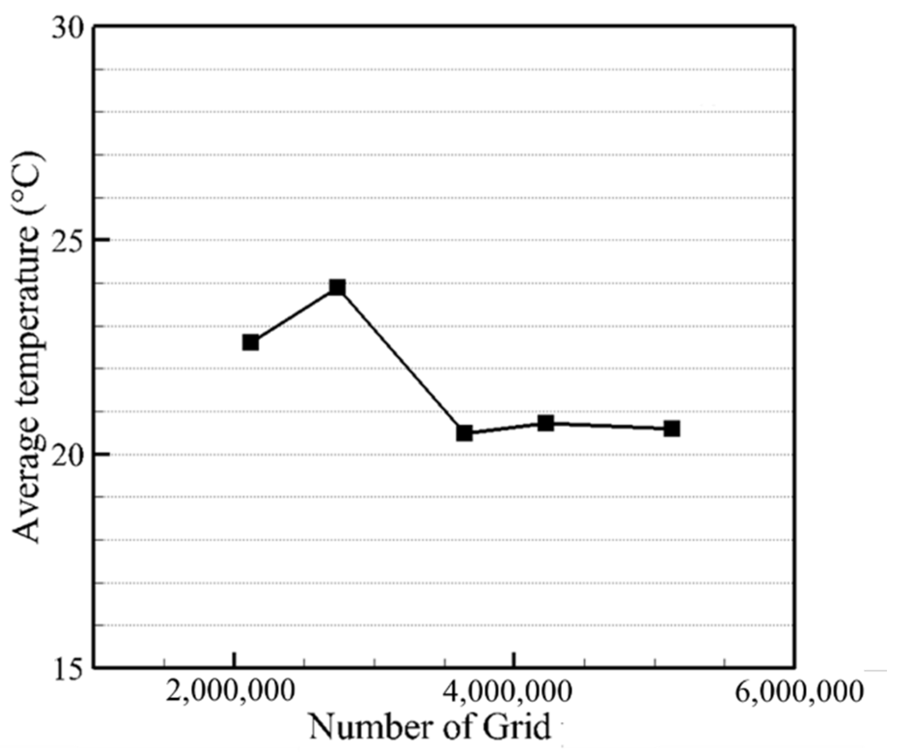

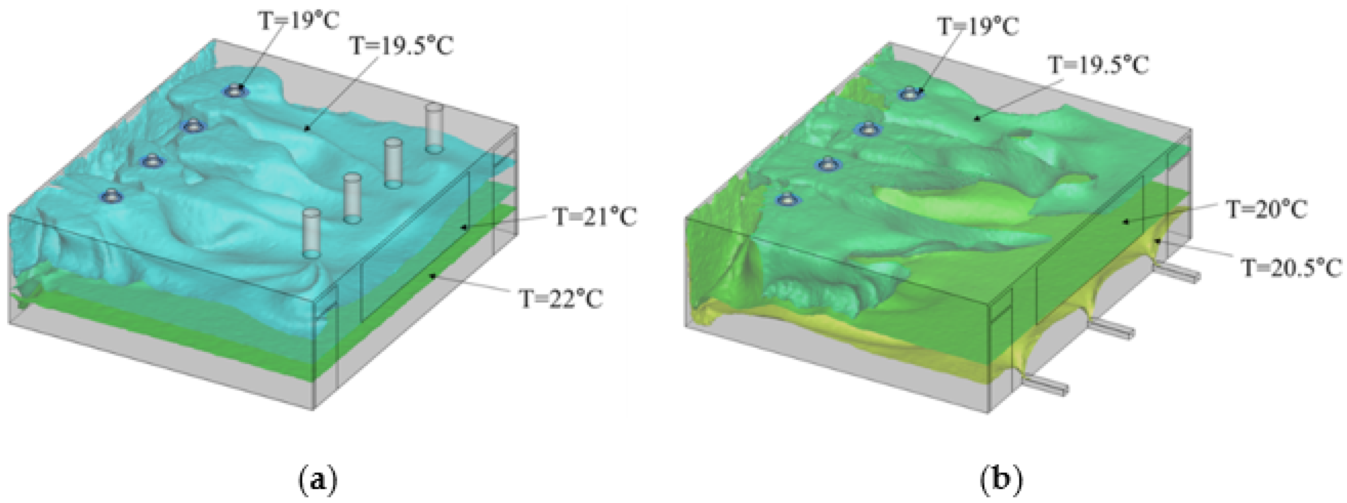
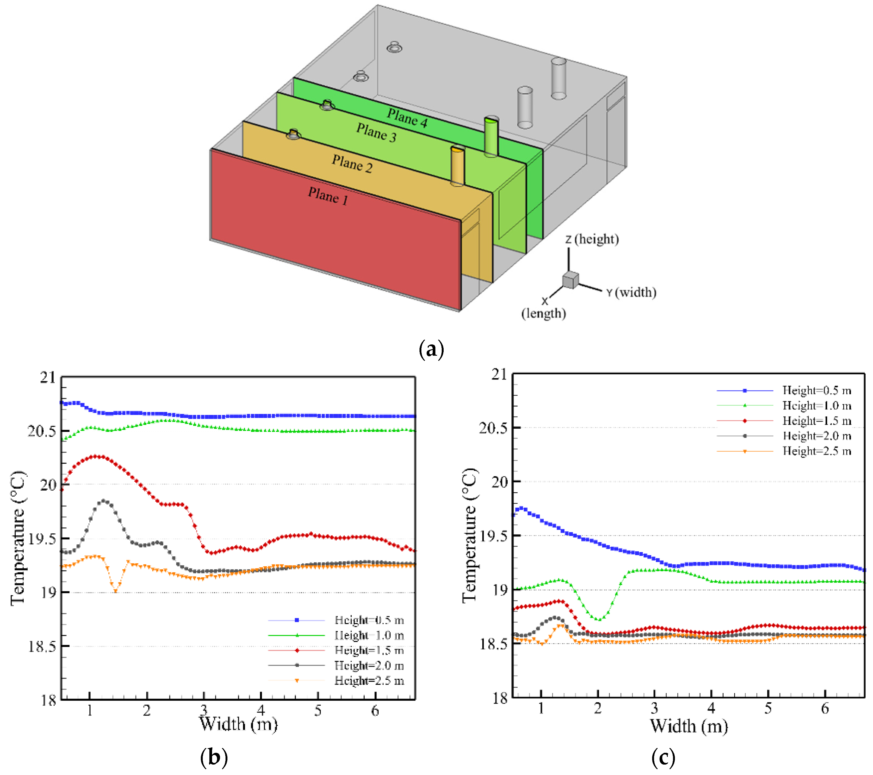


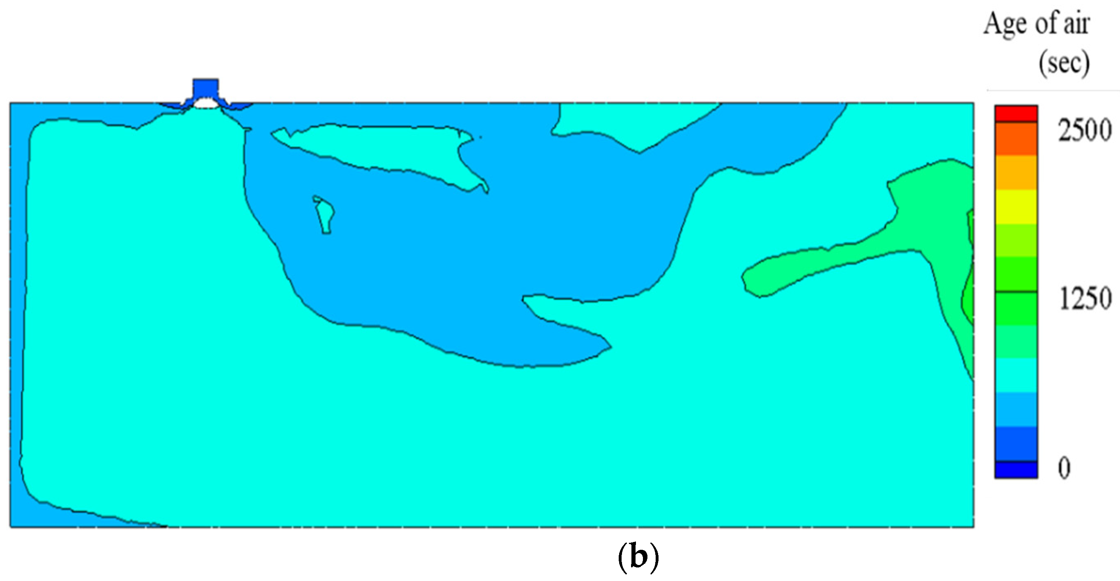

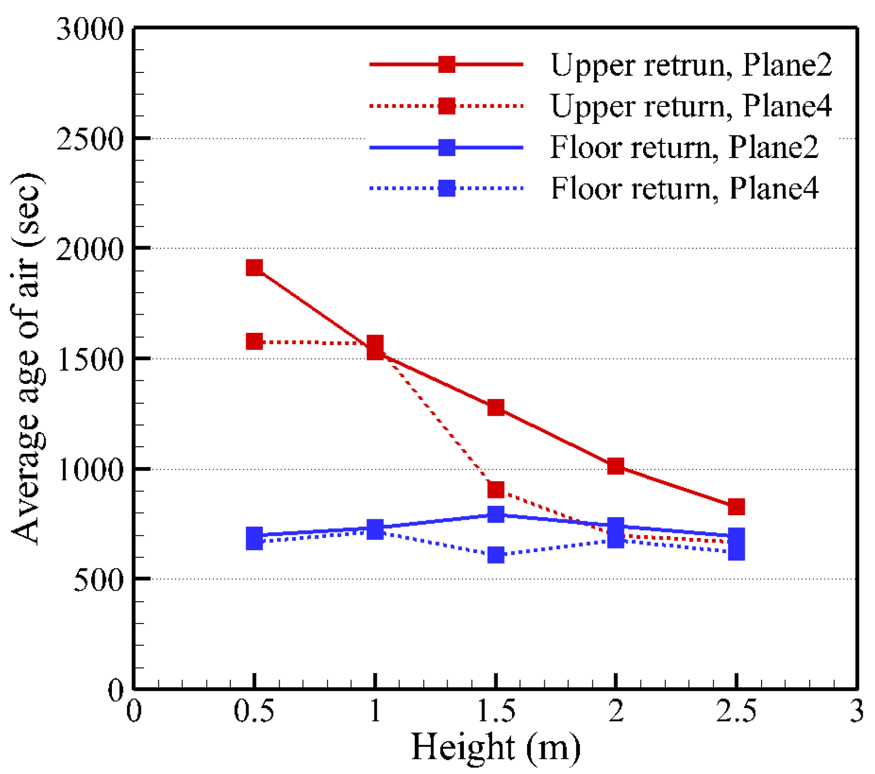
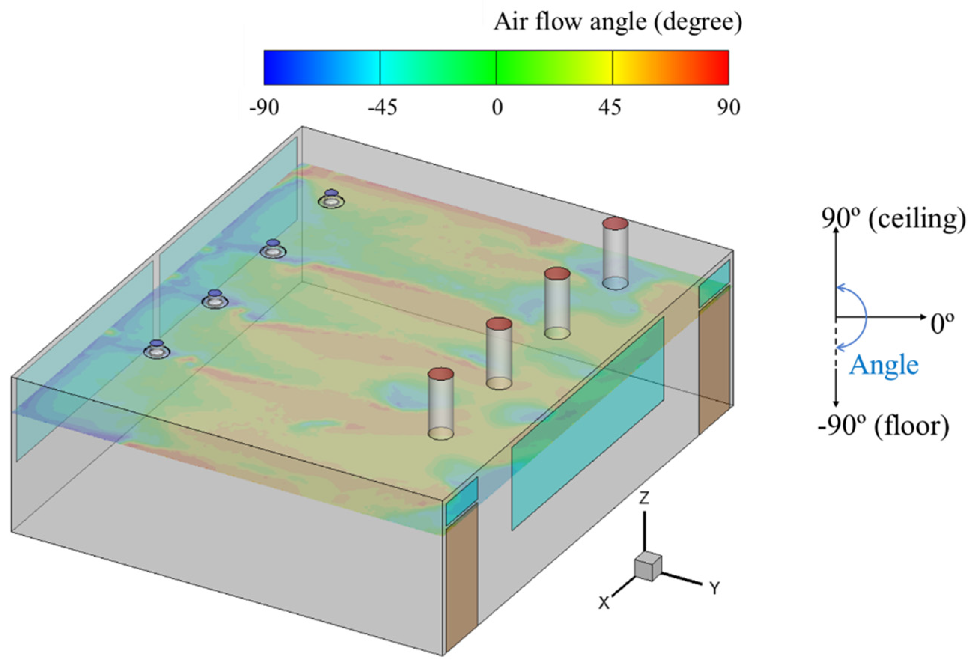
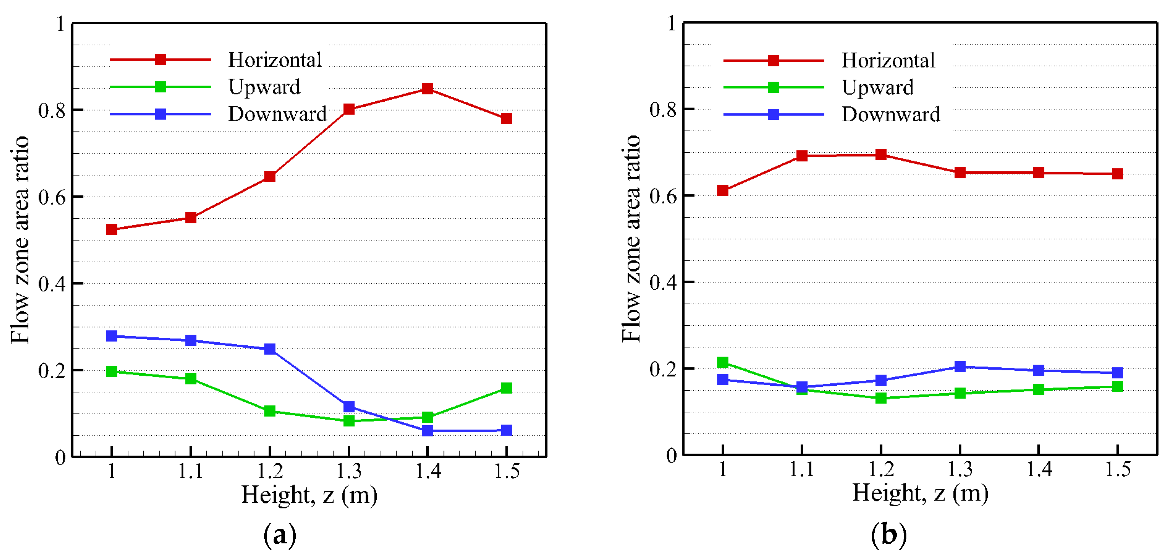
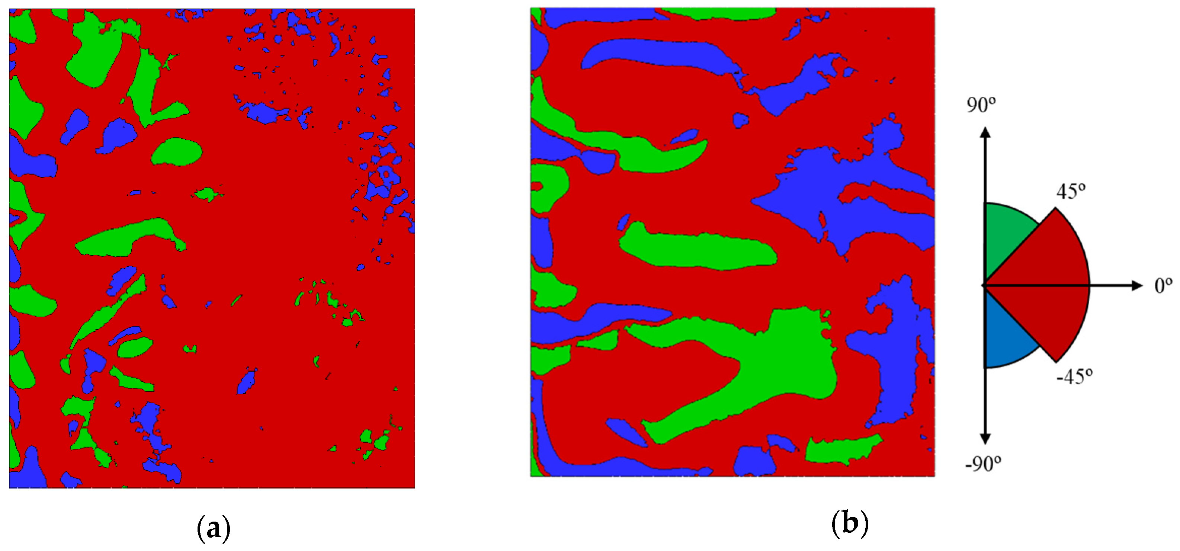
| Grade | Age [Years] | Height [cm] | ||
|---|---|---|---|---|
| Male | Female | Average | ||
| 1 | 8 | 122.2 | 120.6 | 121.4 |
| 2 | 9 | 128.2 | 126.9 | 127.6 |
| 3 | 10 | 134.1 | 132.8 | 133.5 |
| 4 | 11 | 139.8 | 139.1 | 139.5 |
| 5 | 12 | 145.3 | 146.0 | 145.7 |
| 6 | 13 | 152.1 | 152.3 | 152.2 |
| Name | Boundary Condition |
|---|---|
| Inlet (Supply Diffusers) | Flowrates (800 CMH), Temperature (18 °C) |
| Outlet (Return Diffusers) | Pressure (Atmosphere) |
| Outer Wall | Heat transmission coefficient (0.18 W/m2 K), Temperature (31 °C) |
| Outer Window | Heat transmission coefficient (1.7 W/m2 K), Temperature (31 °C) |
| Ceil, Floor, Walls Except Outer Wall | Adiabatic wall |
| Height [m] | Area [m2] | |||||
|---|---|---|---|---|---|---|
| Upward | Downward | Horizontal | ||||
| Upper | Lower | Upper | Lower | Upper | Lower | |
| 1.0 | 11.92 | 12.95 | 16.86 | 10.55 | 31.70 | 36.98 |
| 1.1 | 10.90 | 9.17 | 16.22 | 9.52 | 33.36 | 41.79 |
| 1.2 | 6.39 | 7.98 | 15.00 | 10.49 | 39.09 | 42.01 |
| 1.3 | 4.99 | 8.63 | 7.02 | 12.35 | 48.47 | 39.50 |
| 1.4 | 5.50 | 9.12 | 3.67 | 11.83 | 51.31 | 39.53 |
| 1.5 | 9.62 | 9.63 | 3.68 | 11.52 | 47.19 | 39.33 |
Publisher’s Note: MDPI stays neutral with regard to jurisdictional claims in published maps and institutional affiliations. |
© 2021 by the authors. Licensee MDPI, Basel, Switzerland. This article is an open access article distributed under the terms and conditions of the Creative Commons Attribution (CC BY) license (https://creativecommons.org/licenses/by/4.0/).
Share and Cite
Son, S.; Jang, C.-M. Air Ventilation Performance of School Classrooms with Respect to the Installation Positions of Return Duct. Sustainability 2021, 13, 6188. https://doi.org/10.3390/su13116188
Son S, Jang C-M. Air Ventilation Performance of School Classrooms with Respect to the Installation Positions of Return Duct. Sustainability. 2021; 13(11):6188. https://doi.org/10.3390/su13116188
Chicago/Turabian StyleSon, Sungwan, and Choon-Man Jang. 2021. "Air Ventilation Performance of School Classrooms with Respect to the Installation Positions of Return Duct" Sustainability 13, no. 11: 6188. https://doi.org/10.3390/su13116188
APA StyleSon, S., & Jang, C.-M. (2021). Air Ventilation Performance of School Classrooms with Respect to the Installation Positions of Return Duct. Sustainability, 13(11), 6188. https://doi.org/10.3390/su13116188






