1. Introduction
Scholars widely accept that the form of a house can be considered a product of the regional culture [
1,
2]. A vernacular house is designed and built by the people who live in them to meet their specific needs, and therefore, accommodates their social values, religion, economy, and way of life. Since the basic role of housing is to provide shelter, these houses are connected to nature. They are built using local and natural materials, are adapted to the climate, and have a distinct identity. However, the rapid industrialization and urbanization in Asian metropolitan cities have destroyed indigenous houses, and apartments, a house form imported from Western countries has replaced them as the representative housing typology. Apartments were designed for mass supply in the most economical way, as simple concrete boxes. One criticism is that after the introduction of the apartment, houses worldwide lost their identity and became homogeneous.
Kenneth Frampton [
3] emphasizes the critical regionalism that buildings should be in harmony with the environmental context, such as geography, climate, and topography. Their design does not involve directly copying vernacular architecture, but rather, combining modernism and traditional designs [
4]. Since the 1980s, famous architects from Singapore and Malaysia have addressed the challenges of the tropical climate and, inspired by the environment, have successfully adopted sustainable technologies and created a sense of cohesive identity that transcends ethnicity and culture [
5]. Unfortunately, their interest has been focused on monumental projects, and they have not given serious attention to apartments for the general public built by local companies. The style of apartments initially imported into Asian metropolitan cities was a simple, concrete, dormitory-style house. However, apartments are currently the most popular house type following a series of subtle adaptations during the past 60 years to meet the local people’s needs. Although these apartments did not attract attention from famous architects and academic scholars, conscious efforts were made to meet the changing needs and requirements of the time. The essence of knowledge gained from vernacular houses was harmoniously incorporated during this transformation. Based on this aspect, the apartment can be defined as the modern vernacular house.
As regards apartments, Singapore and Korea are similar in that the concept of apartments was imported into both countries in the same period, and then, apartments were supplied in large numbers to solve the prevalent housing shortages. Currently, almost 80% of people in Singapore and more than 50% of those in Korea live in an apartment. However, the climatic conditions of these countries differ widely. Hence, this study is based on the idea that a comparison of the transformation process of apartments in Singapore and Korea will reveal the way they were built in response to the climate and the differences in the types of design elements and principles developed under the different climatic conditions.
To comprehend the diverse nature of the house, it cannot be approached from a one-dimensional perspective and should be approached by adopting a multidisciplinary approach, such as from the climatic and sociocultural perspectives [
1,
2]. Many multidisciplinary factors have influenced the development of modern apartments, such as government policies, regulations, and construction costs, which cannot be excluded from such considerations. Nevertheless, this study focuses on the relationship between the house and the climate to examine the ways in which the climatic condition influenced the evolution of a new form of housing, and as a result, the manner in which the apartment was transformed in each county in adapting to the local climate. Through examining this transformation process, we can extract design elements and principles that were invented and transformed or continued from the vernacular house that is still sustained despite the rapid technological developments and the extensive sociocultural changes. In addition, this study suggests future directions for the sustainable development of housing in Asian metropolitan cities.
2. Research Method and Limitation
In this study, we use a qualitative approach based on case studies. We chose six cases from each country according to the period, which ranged from the 1960s to the 2010s. The sizes of units for Singapore were as follows: 2BR units, 60 m
2; 3BR units, 82–138 m
2; and 4BR units, 137 m
2. The sizes of units for Korea were as follows: 2BR units, 45 m
2; 3BR units, 84–85 m
2; and 4BR units, 75 m
2 (see
Table 1).
The selection of cases is important because the cases should represent the typical unit plans for the period, and not be special cases. The cases for Singapore were selected from Teoalida’s [
6] website (Teoalida has constructed and operated this website since 2009. It provides collected information and publications about the HDB history, photos, statistics, and floor plans. This site is widely cited by researchers.) and the cases for Korea were selected from representative studies [
7,
8] on apartments (Many studies have examined the history of apartments in Korea. For this study, we selected cases from studies by Choi and Jihn [
7] and the Korea Institute of Construction Technology [
8].). We analyzed the cases from the perspectives of site plans, block plans, unit plans, and façade designs. We applied a qualitative approach to each topic in a comparative analysis to determine the most pertinent elements and principles, rather than a quantitative approach.
This study focuses on architectural design, not environmental science. A scientific quantitative approach is effective in demonstrating the climatic effects of design elements. However, this study aims to understand the conceptual ideas underlying the architectural design, such as space layout, space division, and design elements, rather than show how the design elements work to control climate.
4. Results: Site Plan, Block Plan, and Unit Plan
4.1. Site Plan
Since ancient times, Koreans have believed that feng shui is based on principles of nature governing the spiritual forces that operate the land as well as the underground area. Hence, the location and direction of a house were decided based on feng shui. They believe that feng shui is not only a philosophy but is also scientific knowledge. It offered them the wisdom to adjust to the local climate and geography to receive and avoid sunlight and take advantage of seasonal winds of the region. A strong belief based on feng shui was that the house should be oriented toward the south.
This strong desire for a south orientation was continued in selecting an apartment. When apartments began to be built in Korea, it was difficult to sell them if this requirement could not be met. Therefore, apartment blocks were designed as long buildings, stretching from the east to the west, to ensure that as many units as possible faced southward. Consequently, the blocks were placed in parallel, similar to military barracks. In this layout, the living rooms and bedrooms almost exclusively faced the south. In the tower-type apartments built later, the orientation of units could be varied owing to the layout. Despite this layout, the tendency to orient units toward the south prevails.
In Singapore, the orientation of blocks and the position of the courtyard and balconies were carefully considered to respond to climatic conditions [
14], but apartments were not oriented toward one direction, unlike in Korea (
Figure 3). As regards the site plan, most early Singapore apartments were arranged with the inner courtyard surrounded by long blocks of buildings. In this case, regardless of the orientation of the sun, the kitchen or bathroom faced the inner courtyard, whereas the public corridors faced the outside of the courtyard.
4.2. Block Designs
In both countries, the blocks of early apartments had a long corridor-type design, which was an economical way to secure high density. In Singapore, this type was transformed into the atrium type, which has been generalized since the 2000s for increasing the density. The atrium-type block means that two linear corridor-type buildings are attached back to back, and building cores, such as staircases, elevators, and the atrium, are located in between the two buildings. In this case, service spaces, such as the kitchen and the bathroom of each unit, are located around the inner atrium and are not exposed to the outside of the building. The mixture-type block plan, which appeared later, is a more advanced version of the atrium type for a building that has less density. The building is fragmented into a couple of units. The atrium is bigger and is open to the outside and thus receives more daylight and air than in the other building types.
In Korea, the long corridor type was first transformed into the staircase type and later to the tower type. The staircase-type block plan is unique to Korea. As explained in
Section 4.1, Koreans desire south-oriented houses, and therefore, a long corridor-type design should be a solution, but this type is weak as regards the aspect of ensuring the privacy of units. In the staircase type, only two units share their cores and the two sides (front and back) of a unit face the outside directly. Therefore, the privacy of units is not an issue and they have increased cross-ventilation as well as a better view from both sides.
During this transformation process, the forms of unit plans within blocks were changed from narrow and deep to wider and shallow. This phenomenon can be explained as an attempt to improve the quality of the residential environment of units, such as the ventilation, the view, and access to sunlight.
In the transformation process of the block plans in Singapore, the service spaces (the kitchen and bathrooms) were consistently arranged to receive fresh air from outside and to be hidden from the façade of the buildings. However, in Korea, the rules related to the south-facing unit were maintained regardless of the block type (see
Table 2 and
Figure 4)
4.3. Unit Plans
4.3.1. Living Room
In Singapore’s early apartments, the living rooms were located near the entrance (back) and the service areas, such as the kitchen and the toilet, were located far away from the entrance and faced the outside (front). In this case, the temperature of the living room can be effectively reduced by blocking the sunlight, but the privacy and view of the living room are sacrificed. This layout helps to release odors and moisture in narrow, long units. This layout is unique to Singapore, and our analysis reveals that it maximizes the natural ventilation of service spaces in the hot, humid climate.
Recently, the forms of units in Singapore have been widened horizontally, and the positions of the kitchen and living room have been reversed. That is, the living room is placed in the front and the kitchen at the back near the entrance, following contemporary high-end styles that prioritize providing the best possible view from the living room. This change is driven by technological developments, such as super-high-rise building construction and mechanical ventilation (see
Table 3 and
Figure 5a).
In Korea, ensuring that buildings had the south-facing, wide, and shallow shape and the “two-side open unit” design that allows cross-ventilation was the rule that had to be observed throughout the study period, regardless of the block type. This rule produces a unit that has a long surface, which increases the sunlight entering the unit, secures a good view, and ensures cross-ventilation such that air passes from the front of the unit to the back (see
Table 3 and
Figure 5b).
4.3.2. Kitchens
In early apartment units in Singapore, kitchens were located at the front, facing the outside, and separated by a wall from the living room. This closed kitchen was dominant throughout the period. The closed kitchen is beneficial to prevent the spread of heat and moisture from the kitchen. This layout is also linked to the traditional culture (see
Table 3 and
Figure 6a).
In traditional Malay houses, a hierarchical division of space occurs between public and private spaces. People can enter the house from the public space (anjung, serambi) to the private space (rumah ibu, dapur) (The anjung, a covered porch where guests are greeted, social interaction takes place, and family members relax, constitutes public space. The serambi, where male guests are entertained and social and religious functions take place, is also regarded as public space. Conversely, the most private space in the house is the rumah ibu, where family members sleep, pray, and do household tasks and other daily activities. Located at the back of the house, the dapur, or kitchen, is the private space for females. The selang, which links the rumah ibu to the dapur, is considered semi-private space.). Visitors are not allowed to enter the private space unless they are family members or female guests. The kitchen (dapur) was regarded as a dirty space owing to anthropomorphism (Anthropomorphism is one of the key concepts commonly embodied in the traditional Malay houses. It is believed that the form and order of traditional houses are based on those of the human body. The houses can be divided vertically into three sections that resemble the anatomy of the human body: Roof (head), habitable space (torso), and piles (legs). The association between the house and human body also exists horizontally, with the serambi in the front of the house representing the face, and the dapur—the kitchen located to the back of the house—representing the anus. The practice of throwing away daily refuse, such as food scraps, through the back of the kitchen has been likened to the act of defecation [
17].). This tradition explains why the kitchen and bathroom are located as far as possible from the entrance.
Further, in Singapore, until recently, hiring maids was a common practice. The social segregation between the owner and the maid meant that the latter’s space was separated from the main space in independent houses, and this idea was also implied in a modern apartment unit. Moreover, a recent trend is to divide dry and wet kitchens in large-sized condominiums. With this trend, closed kitchens are gradually being changed to an open kitchen, and the kitchen is recognized as a living space instead of as a utility space.
By contrast, in Korea, the location of the kitchen is not fixed. It can be located at the back or in the middle of a unit, but an open kitchen is dominant. Except the very early period, the kitchen is regarded as a living space for the family and connects the dining and living rooms. The issues related to the ventilation of the kitchen can be solved thanks to the two-side open layout and mechanical ventilation (see
Table 3 and
Figure 6b).
4.3.3. Bathroom
In the early Singapore apartment, the bathroom can be approached through the kitchen, which is a very unique layout, hardly found in other countries. The kitchen and bathroom are designed as one service zone and divided into a separate space from the other spaces of the unit. The design can be understood to be based on the same reasons, namely, to prevent the spread of moisture occurring in the kitchen, to comply with the anthropomorphism culture and to maintain the order found in traditional houses (see
Table 3 and
Figure 7a).
In Korea, the bathrooms are usually in the middle of a unit and do not have windows. During the winter, it is too cold to wash in a bathroom with a window even when heating was installed there. Therefore, a bathroom without windows and placed in the middle of the unit was favored for thermal insulation. In these circumstances, the ventilation of the bathroom relies on advanced mechanical systems (see
Table 3 and
Figure 7b).
6. Comparison: Design Elements Adapted to Climate
Through the analysis, the design elements and principles that have been developed to adapt to the climate in Korea and in Singapore are summarized as follows.
6.1. Singapore
In Singapore’s apartments, the orientation of buildings and rooms is not important. In the early period, the kitchen and the bathroom were located at the front in direct contact with the external environment for natural ventilation. The living room faced a public corridor, thus sacrificing privacy and daylight. This layout is effective in lowering the room temperature and blocking humidity, and it reflects the traditional spatial order of entrance–public space–private space.
The atrium-type block plan, which appeared in the 2000s, can be considered a well-regionalized plan to adapt to a tropical climate and a traditional culture, uniquely found in Singapore and Malaysia. Around the atrium are located the kitchen, bathroom, and yard of each unit. As the height of the building increases, the stack effect increases because of the substantial temperature differences, which enhances the ventilation of the utility space. In this block plan, the location of the kitchen and the living room in the previous HDB unit were reversed, and thus, the living room gained the view and the privacy that the kitchen used to have.
Thus, this change transformed the unit plans. The location of the living room moved from the back to the front, the location of the kitchen and the bathroom moved from the front to the back. The kitchen was changed from a closed space to open to the living room. In addition, the simple rectangular shape of a unit became more irregular with a long surface, allowing almost every room to be in contact with outside air. The primary issue in designing the apartment unit during this transformation in Singapore was to maximize the natural ventilation to match that available in vernacular houses.
6.2. Korea
Orientating as many units and rooms as possible to the south is a critical mission for successful marketing because people strongly prefer a south-oriented house. This belief originated from feng shui, but it can be explained as a way to receive more heat during winter and block the sunlight during summer. In early apartments, the buildings were located in parallel to allow the maximum number of units to face the south. Koreans love cross-ventilation, a strong wind penetrating the two opposite sides of a house during the summer. In early corridor-type buildings, this design caused privacy and security problems. To solve this issue, the building was changed from a corridor type to a staircase type.
With this change, the form of units changed from narrow and deep to wide and shallow. The wide and shallow unit form was advantageous in that it allowed locating more rooms to have south orientation and cross-ventilation. Moreover, it was possible to surround the surface of the unit with long balconies, where balconies served as a double envelope and a greenhouse. After giving priority to locating rooms in the south, the other spaces, such as the kitchen and the bathroom, had to be located at the back or in the center of a unit. In comparison with Singapore, the location of the kitchen is flexible. However, a preference developed for locating the bathroom in the center of the unit. It did not have windows so that the room temperature could be maintained. Thus, to Koreans, the thermal condition of the bathroom is more important than ventilation.
Summarizing the above discussion, the staircase-type block plan is a well-regionalized plan to adapt to a local climate and the traditional culture, uniquely found in Korea. Although it was criticized because of its uniform façade and inefficiency in elevator sharing, it was customized to satisfy the housing needs of Koreans. It can be concluded that the invention of new design elements in apartments in Korea focused on ensuring thermal preservation for winter and cross-ventilation for summer.
7. Conclusions
Singapore and Korea, with very different climates, imported the concept of the apartment from the West. The apartment was a new prototype of housing, in a similar era, but evolved in different ways in each country, resulting in unique regionalized forms.
This study hypothesized that the prime determinant of these unique forms is the climate. Through the analysis of this study, we showed that this hypothesis is true and explained the major design elements that have been developed to adapt to local climate in the process of evolution of apartment design in the study period.
As regards the aspect of the site plan, the south orientation is critical to capture solar heat in Korea, while orientation is not important in Singapore. In terms of shape, units have become wider in both countries with the progression of the study period. However, those in Singapore have become more irregular to facilitate the dissipation of heat from the inside, while those in Korea have kept simple square forms as it is easier to seal a building with additional windows (double-layer windows) to keep the heat inside.
The block plan of the two countries has evolved in opposite directions. In Singapore, the block plan has changed to facilitate more natural ventilation in public corridors. The airwell (atrium) concept of the early urban shophouse has been modified and adopted as a climatic control device in tropical cities. This atrium block plan can be widely applied, and many variations are found in high-density residential projects in other metropolitan areas with similar climatic conditions. The staircase block plan is uniquely found in Korea, and even though the density of units cannot be maximized with this type, it is preferred because it provides natural cooling in summer and captures solar energy in winter. Despite these advantages, the staircase block plan is not readily applied to other countries because the design is complicatedly intertwined with local housing policy, regulations, construction cost, and diverse sociocultural factors.
The unit plan in the two countries has also changed during the study period. Up to the 1970s, the kitchen was located at the front of the unit in Singapore, which is generally opposite to other countries, as ventilation of the kitchen was more important than that of the living room at that time. Since the 1980s, the location of the kitchen has been reversed, although ventilation is still carefully considered, with the kitchen essentially communicating with an open yard. In Korea, there have been trials to determine the optimal location for the bathroom in the unit. For ventilation and good natural light, it is advantageous to locate the bathroom at the front or back of the unit, but this makes it difficult to maintain a comfortable temperature during winter even if a heating system is installed in the bathroom. Therefore, the bathroom is generally located in the middle of the unit, without windows.
Following the active construction of super-high-rise apartments in both countries, universal techniques, such as air conditioning and the curtain wall construction system, have been widely applied. As a result, the internal space of buildings has become sealed and separated from the external space, which is in contrast to the sustainable design strategy that we discussed. With this thermal modernity [
18], trials for innovation of new devices for adapting to the local climate are no longer considered necessary, and the apartments of Korea and Singapore tend to be similar with the acceptance and adoption of these universal techniques and an international lifestyle.
Despite this global trend, the housing culture of each country does not change easily, tending to retain its identity and continue as before. As a basic human need, people feel comfortable in the natural thermal environment. To meet these needs, new thermodynamic projects have emerged to break the “sealed” indoor space by forming an innovative climatic relationship between the internal and the external spaces [
19]. For a sustainable future, it is important to provide a home with a naturally comfortable environment to the maximum extent possible, instead of blindly relying on technology, applying the lessons from this study.
It is not easy to comprehend the diverse nature of the apartment, but this study provides a new perspective that the design elements and principles that have evolved during the last 60 years in each country are the products that people have searched for to improve quality of life by ecological methods, and not the result of adopting popular changes in architectural design styles.
It is anticipated that the findings of this study may serve as guidelines for forthcoming global residential projects. Although the designs revealed in this study may not be directly applicable to these projects, they may be suitable to be modified for the regional context and serve as a springboard for people to realize their own identity of home. For this purpose, the research on and the applications of environmental knowledge from the vernacular architecture should be continued in diverse ways, and a careful analysis of local people’s needs should be included in designing homes.
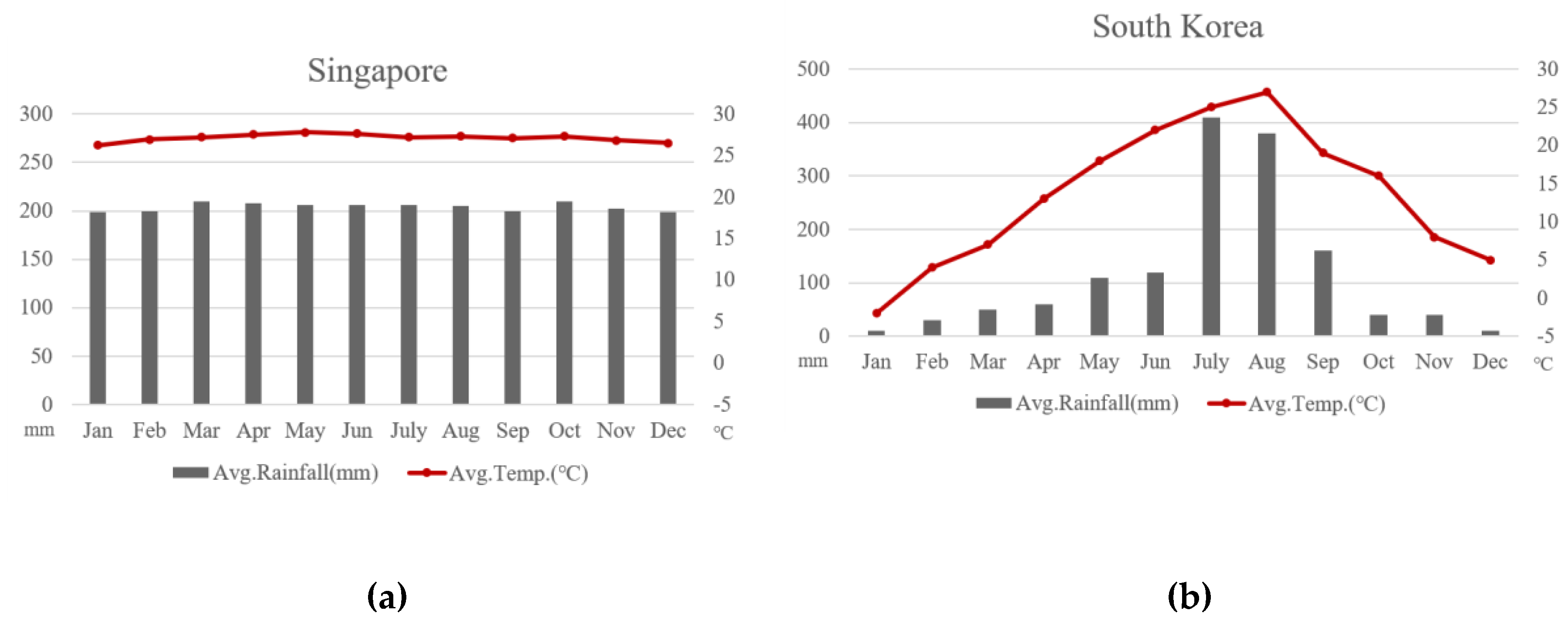
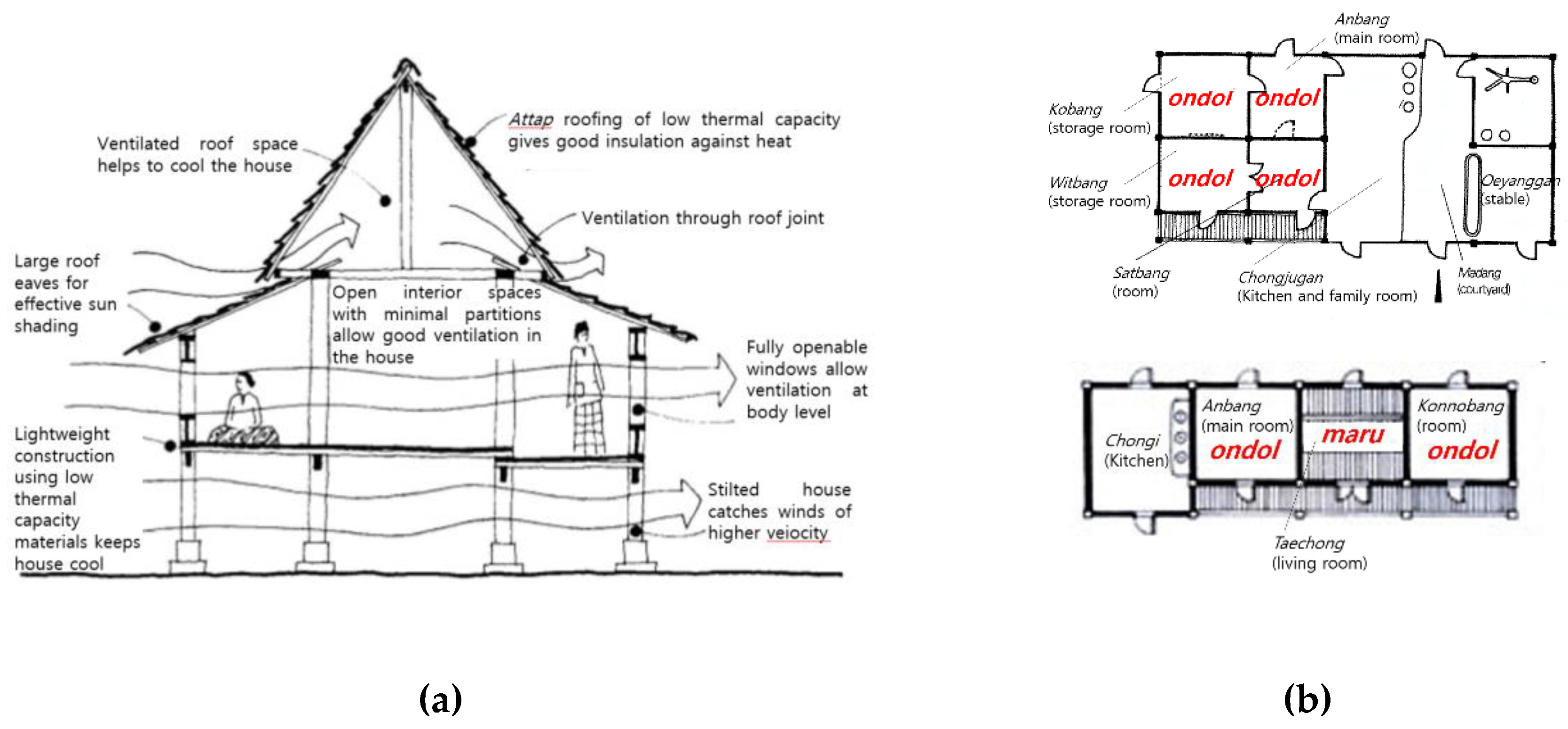

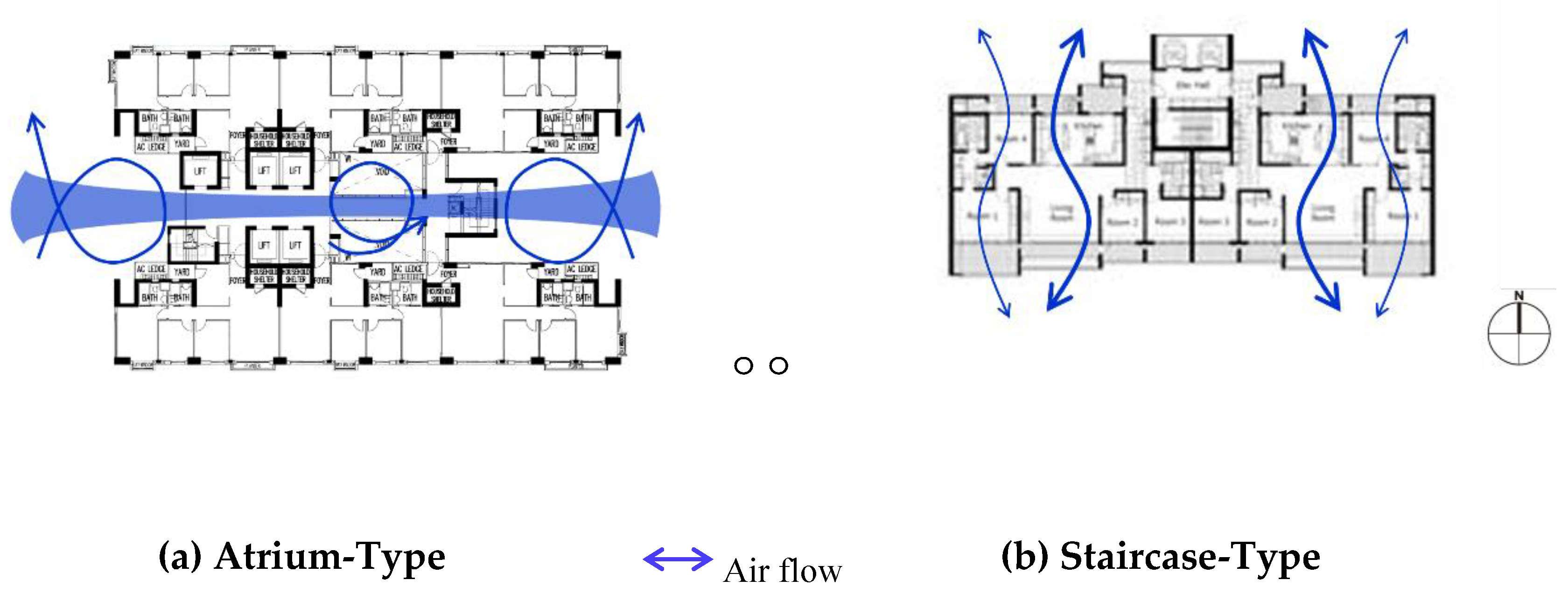



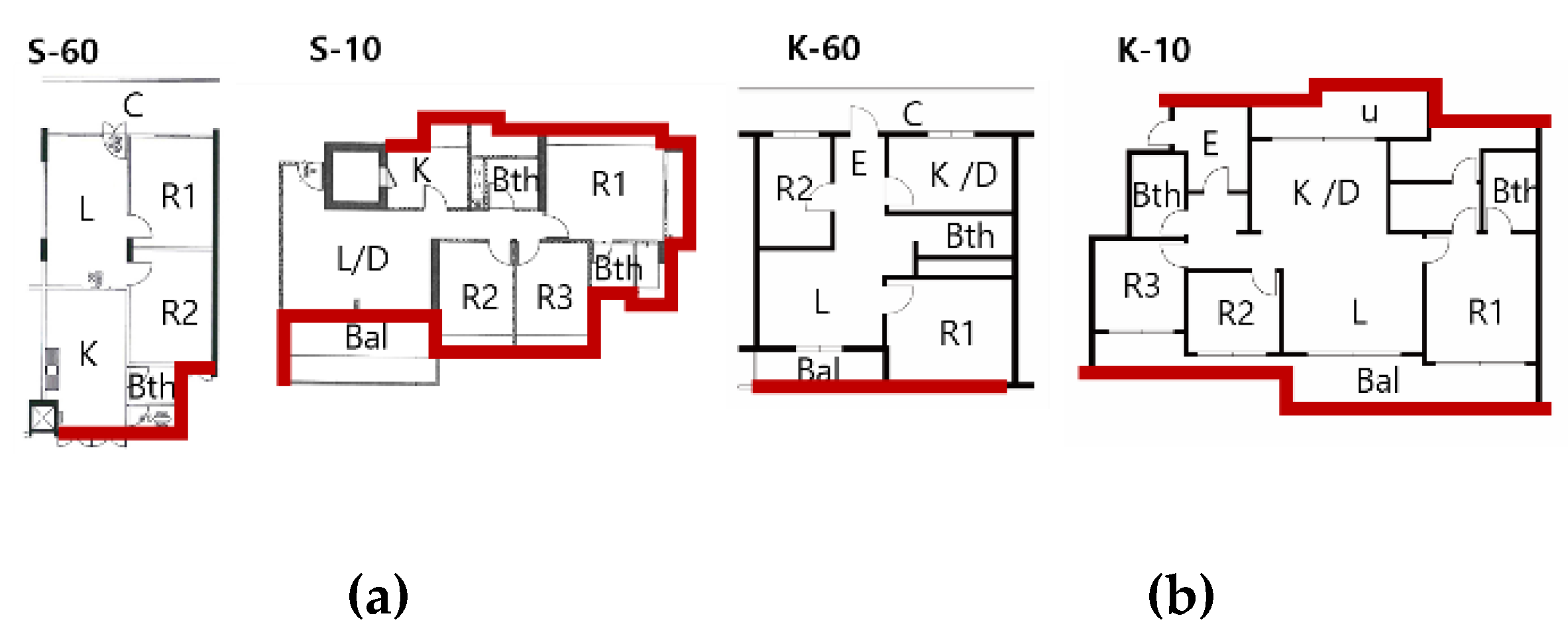
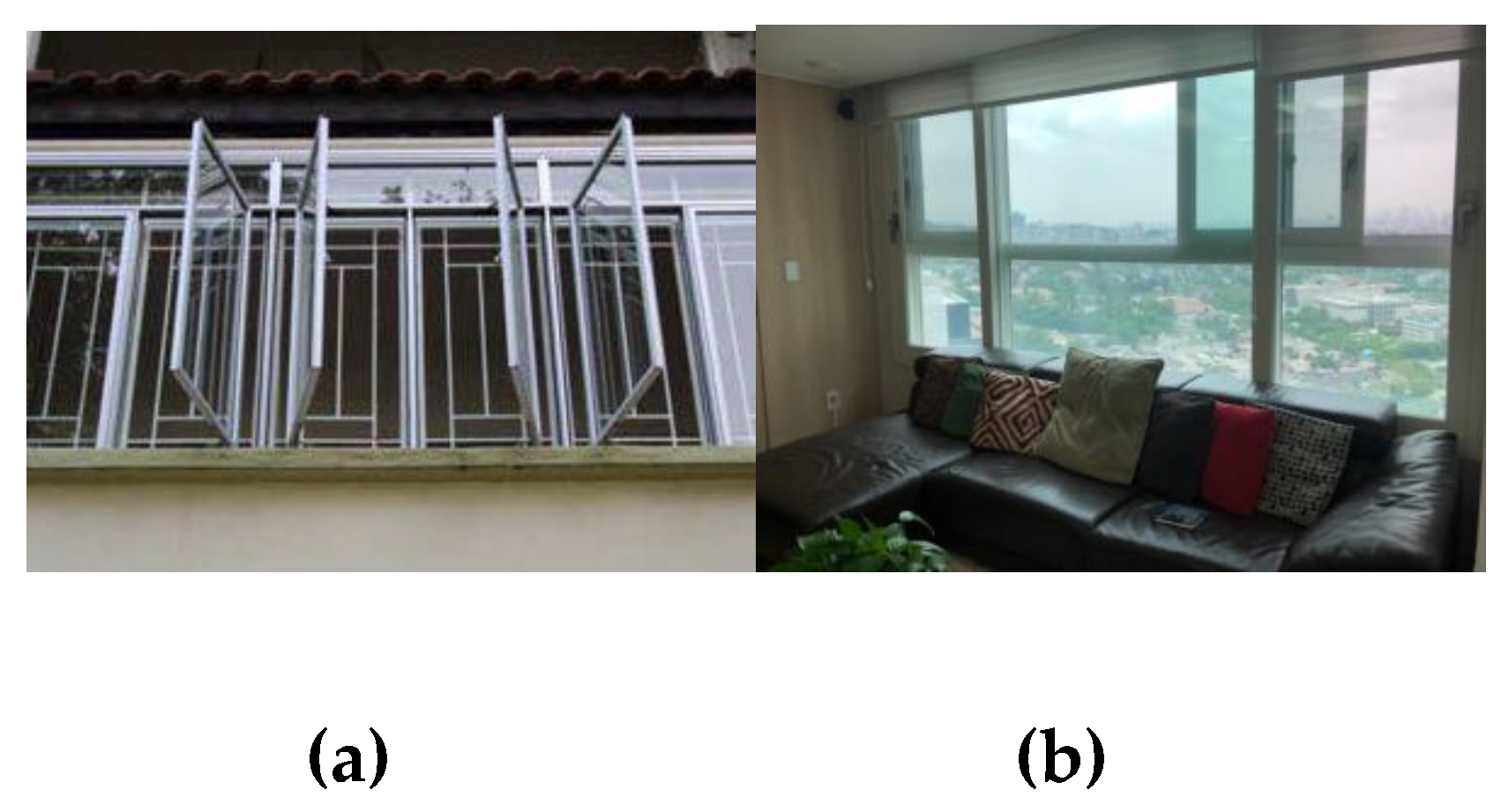

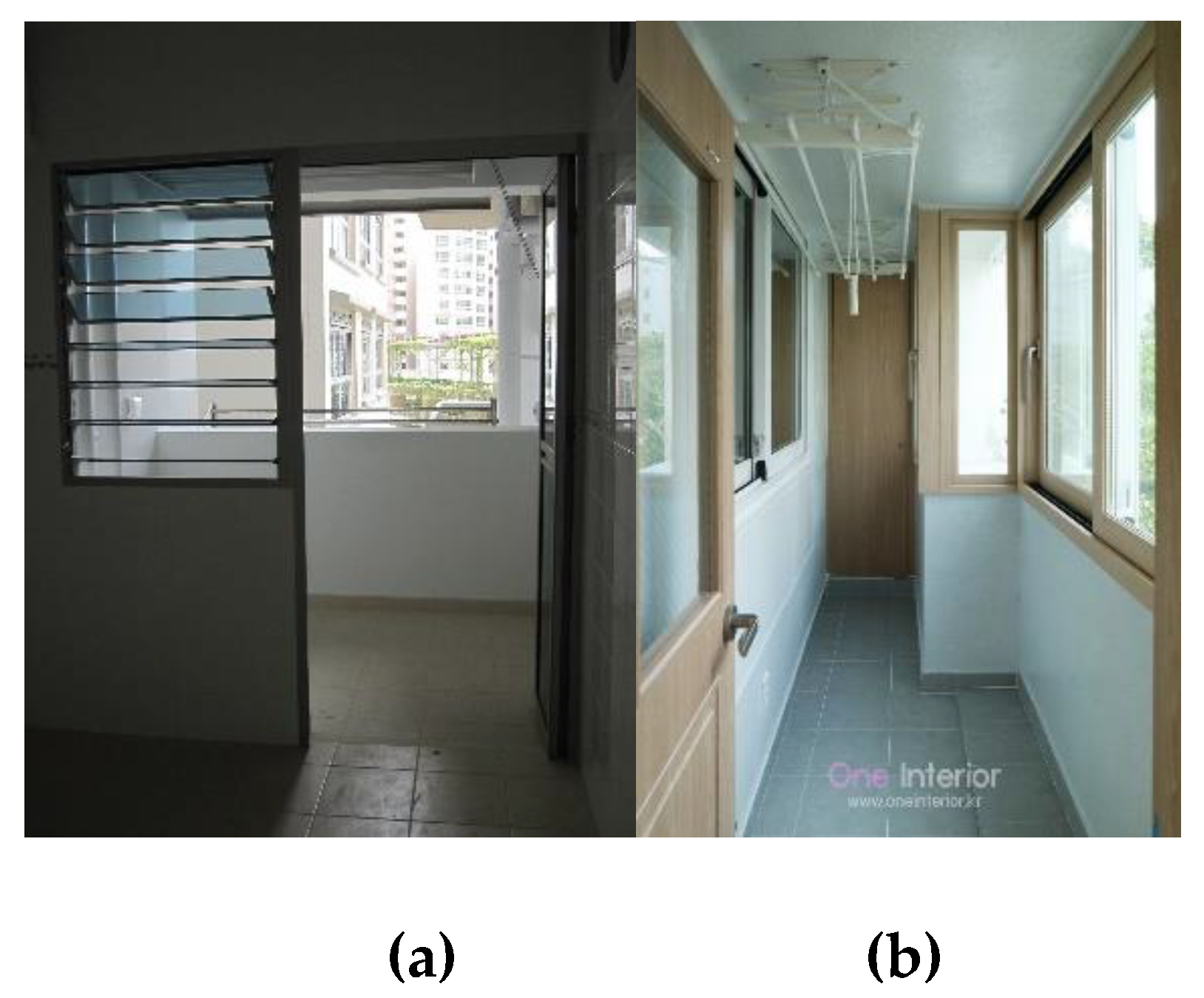






















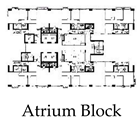

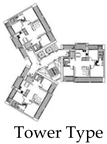
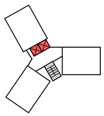
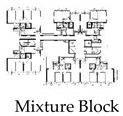
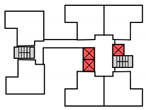
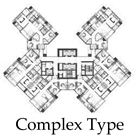
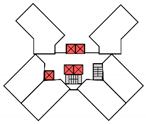
 EV;
EV;  Atrium.
Atrium.











 Wall;
Wall;  Window.
Window.











 Single-layer window;
Single-layer window;  Closed balcony;
Closed balcony;  Entrance;
Entrance;  Double-layer window;
Double-layer window;  Open balcony.
Open balcony.



