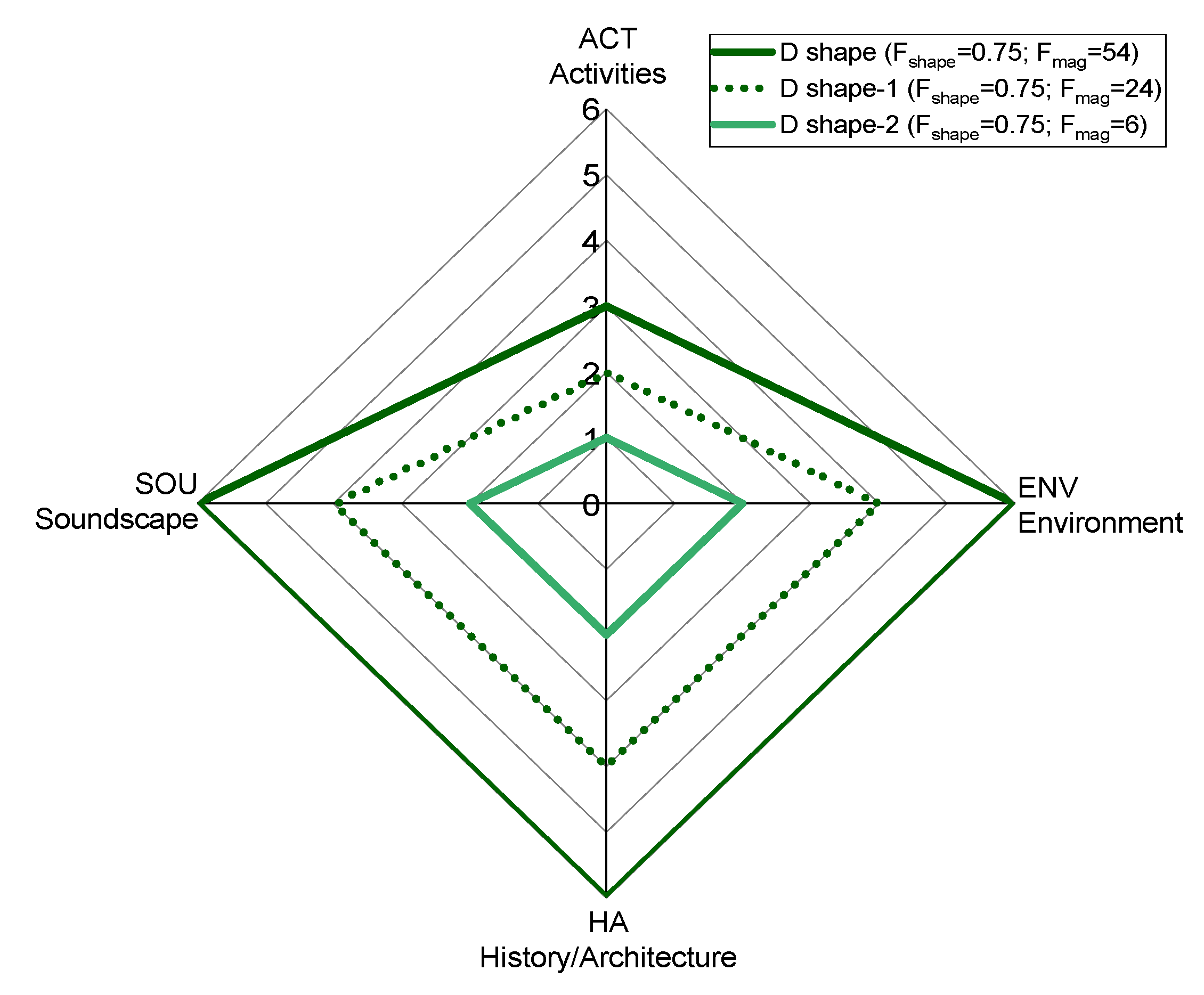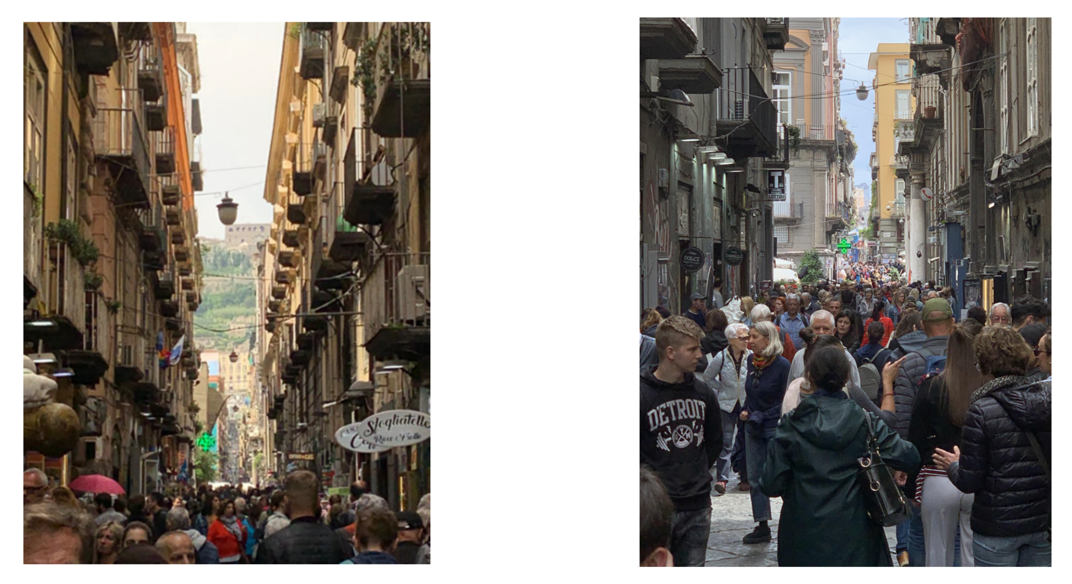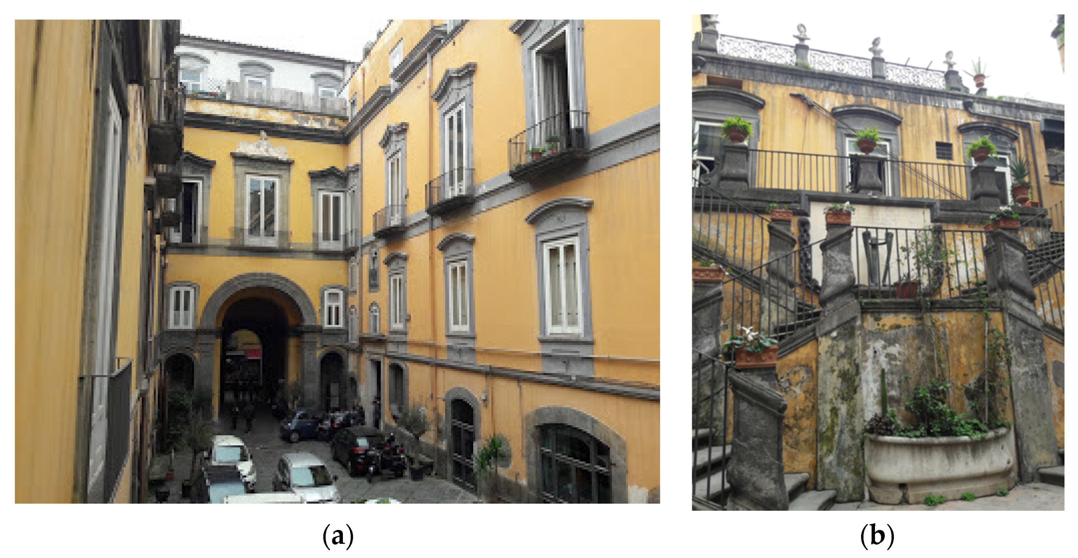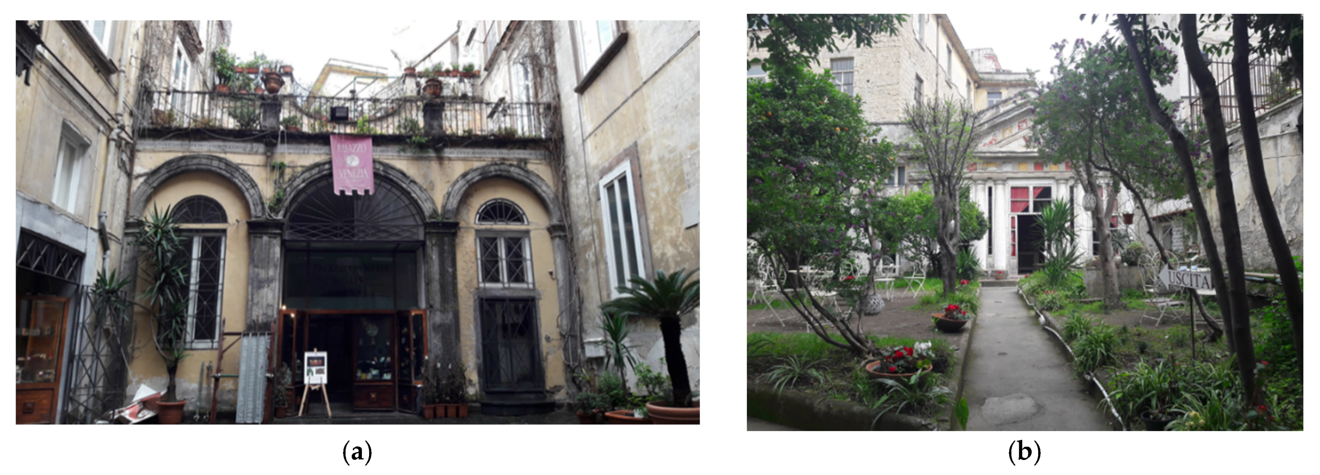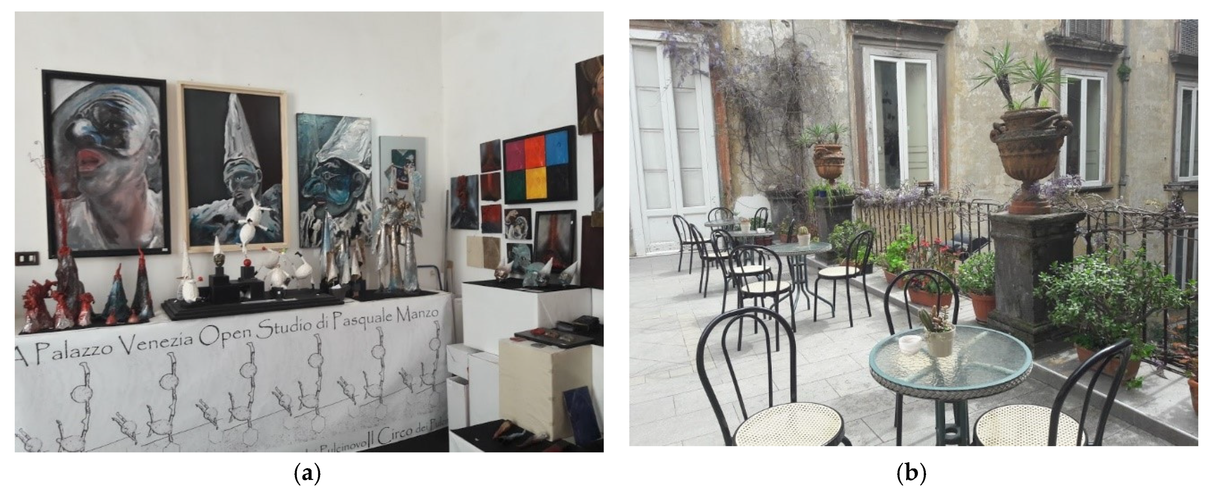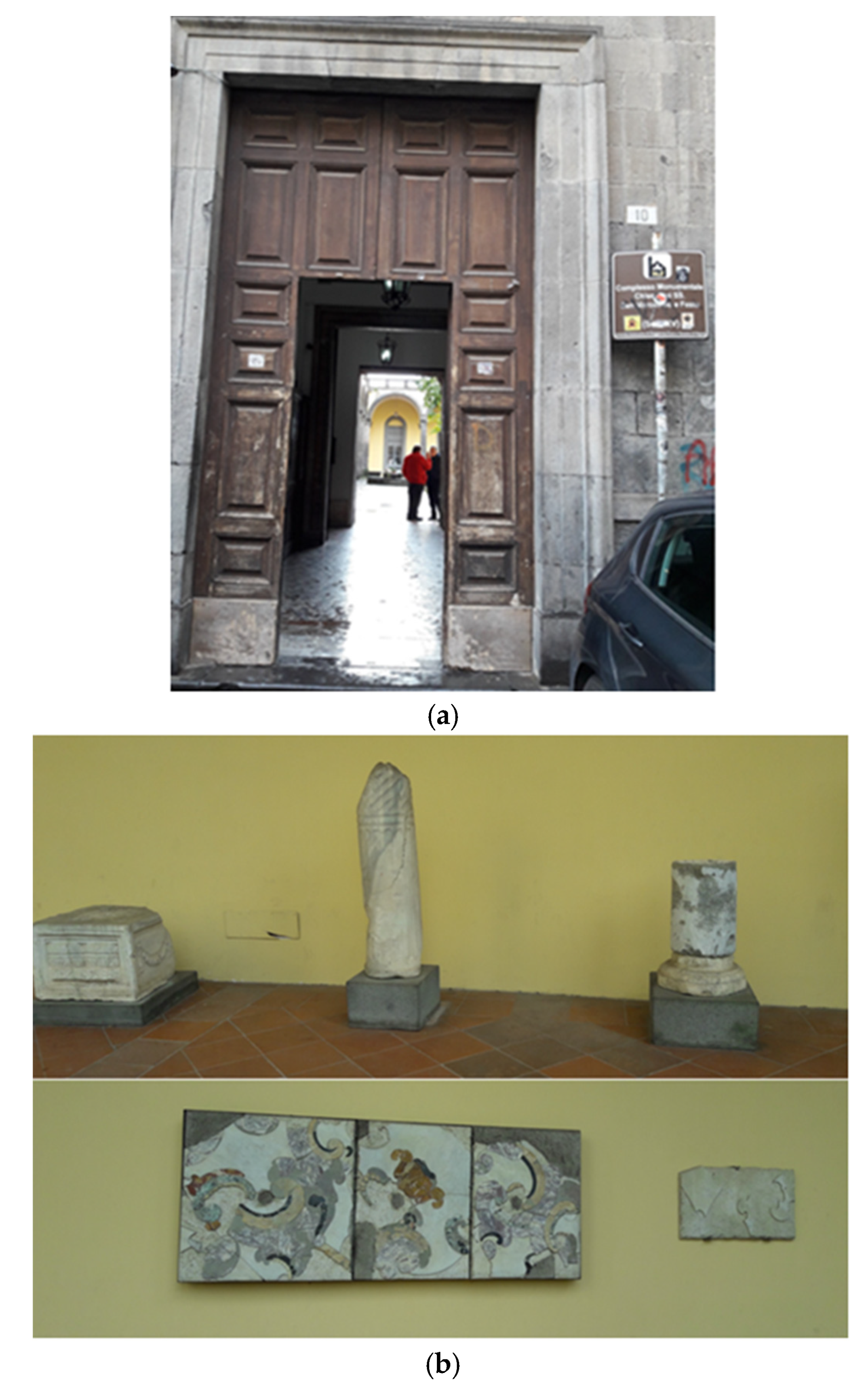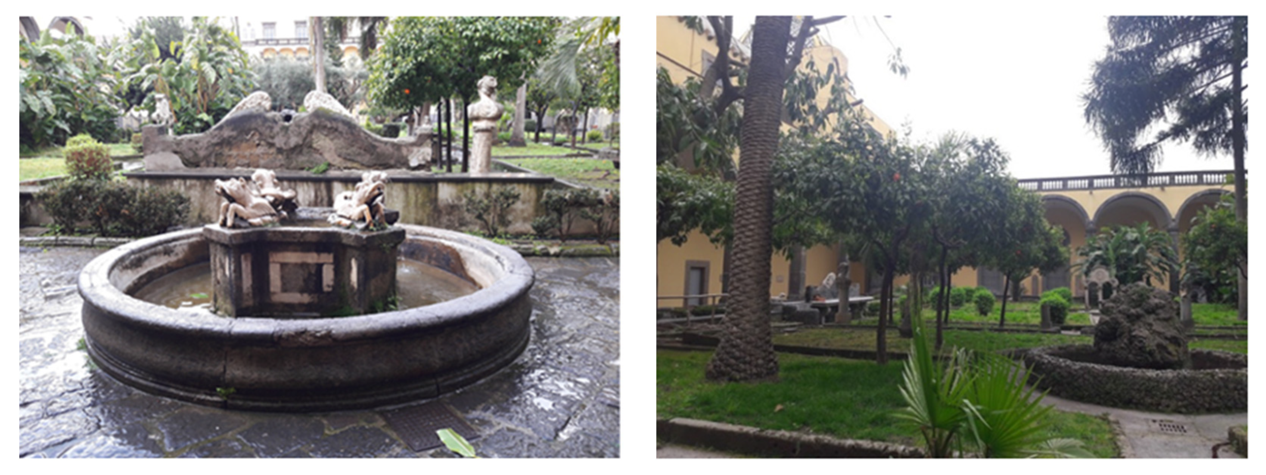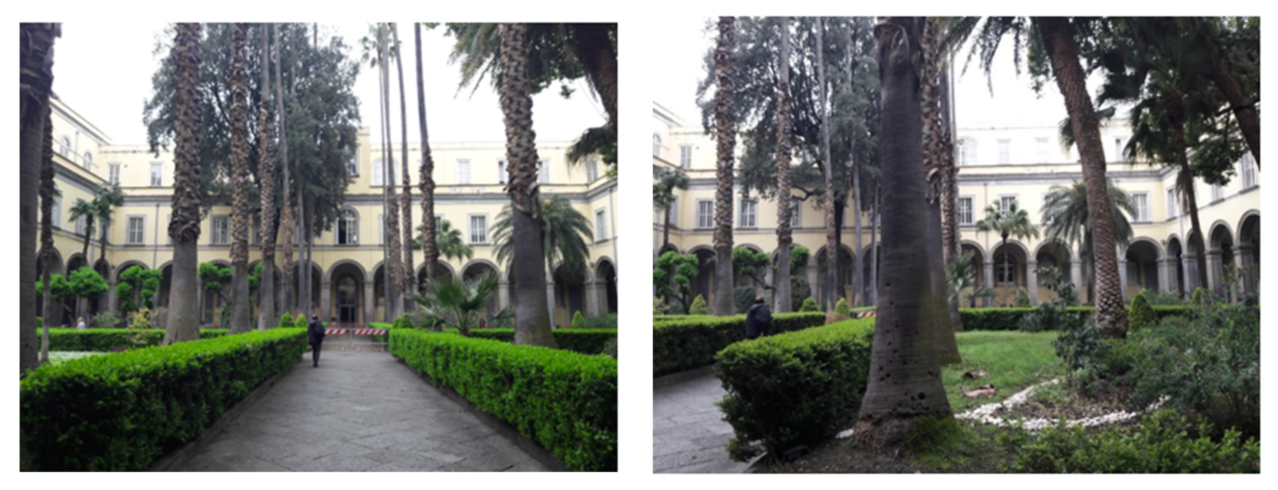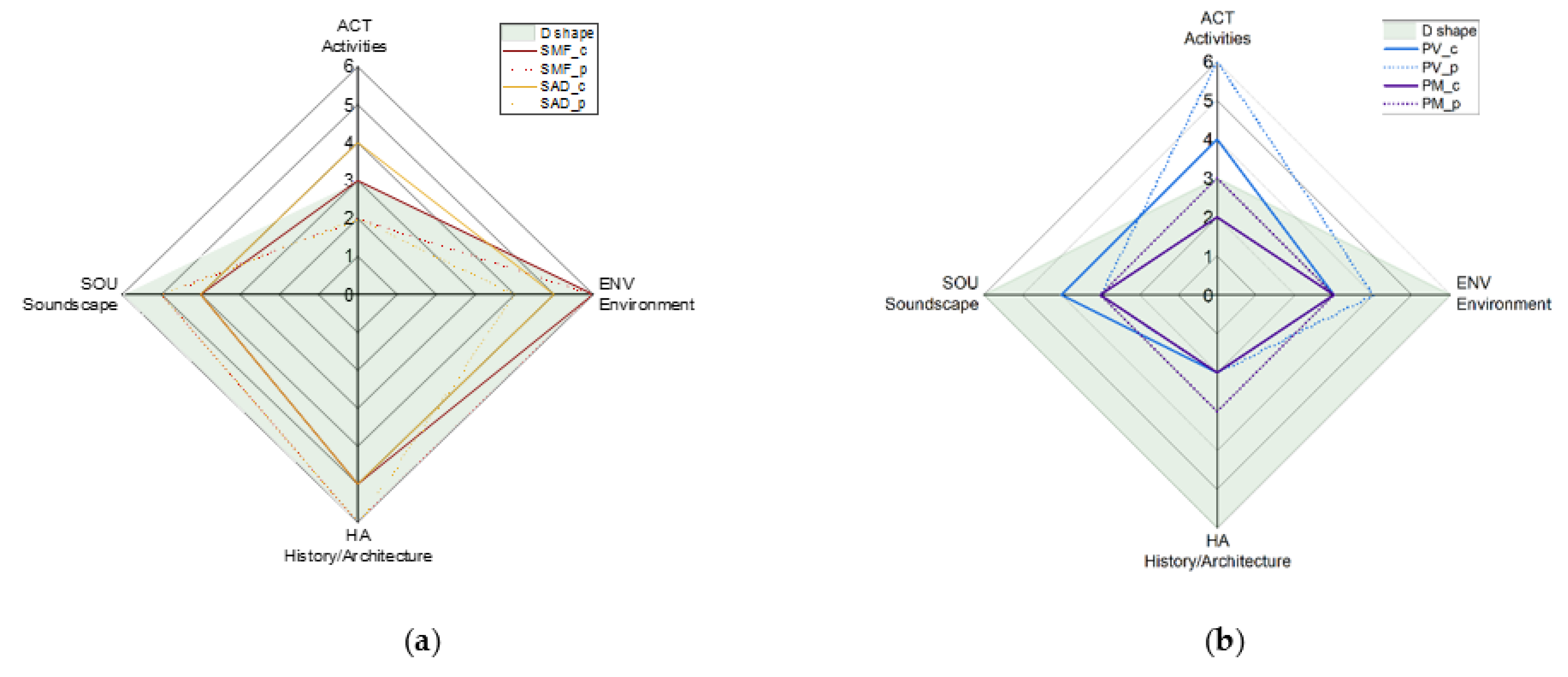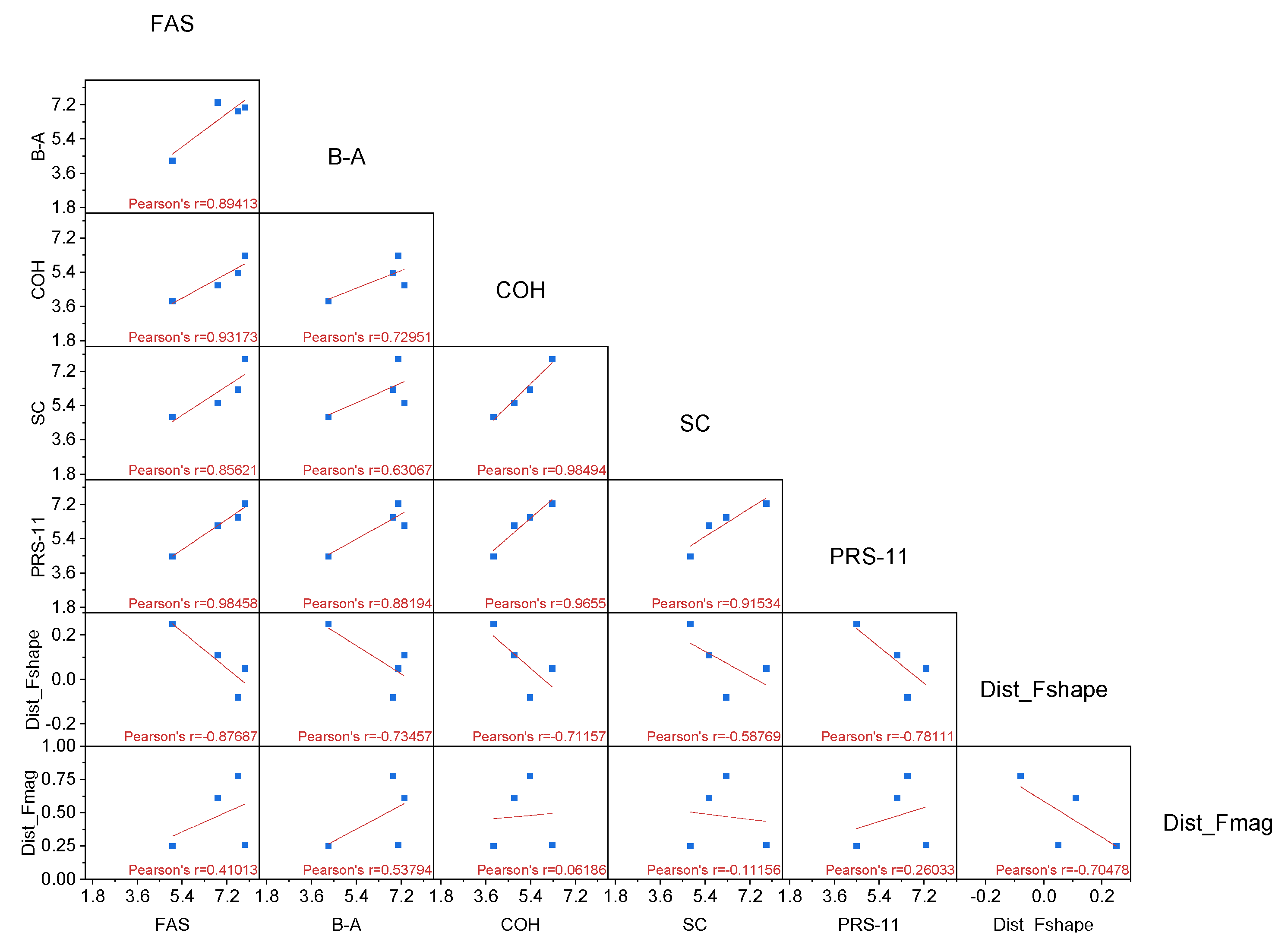1. Introduction
Over the last two decades, governments, agencies and scientific and technical communities have paid a deal of significant attention to the management of, and reducing noise pollution in, densely populated cities. For the first time, the European Community (EU) also introduced the concept of “Quiet areas”, i.e., its regulations concerning zones that are not exposed to unwanted or unhealthy sounds [
1,
2] and that therefore serve as places where to escape, physically and psychologically, from the stress and chaos of the city. However, the European Environmental Agency EEA identified a relatively low level of accessibility to quiet areas for the population in cities above 50,000 inhabitants in Europe [
3].
Searching for, renovating and/or building and making available, new quiet areas for people who live in densely populated cities are therefore important significant goals and challenges for both public and private, stakeholders, who must pay more attention to the implementation of sustainable policies that satisfy the environmental and quality-of-life requirements of the citizens.
To achieve these goals, a great deal of study in the field of environmental acoustics have focused on the characterization and preservation of the soundscapes of these areas [
4,
5,
6], along with an analysis of the factors which can modulate well-being [
7].
For the first aspect, following Schafer’s ideas [
8,
9], the soundscape approach identifies the acoustic environment not only according to acoustic measurements (e.g., SPLs, spectral content, and time-variation) but also to how it is perceived by individuals according to several dimensions (e.g., pleasantness and eventfulness [
10]).
Regarding the second aspect, studies on noise perception and factors that modulate well-being have highlighted the positive effects that some environmental elements can have on human perception and noise annoyance. Green elements (e.g., trees, grass) [
11,
12], water elements (e.g., fountains, water-tanks) [
13,
14,
15], and combinations thereof [
16,
17,
18,
19], have been shown to be well correlated to pleasantness and wellbeing. Most of these studies [
20,
21,
22,
23] investigated the restorative value of spaces through Kaplan’s Attention Restoration Theory (ART) [
24], using the Perceived Restorativeness Scale proposed by Hartig [
25], or its variations [
26,
27,
28]. The cognitive framework of ART concern with the recovery from mental fatigue or directed attention fatigue [
29]. According to this theory an environment is restorative if it is rich in fascinating features, is perceived as coherently ordered and of substantial scope, and is compatible with what the individual wants to do [
30].
With reference to big and historical cities, another big goal and challenge for public and private stakeholders is the incorporation, according to the “Recommendation on the Historic Urban Landscape” [
31] of the United Nations Educational Scientific and Cultural Organization (UNESCO), of historic urban area conservation, management, and planning strategies into local development processes and urban planning. UNESCO defines the concept of the Historical Urban Landscape as being the result of a historic layering of cultural and natural values, as well as attributes that include the wider urban context and its geographical setting. According to this view, historical urban areas are exposed to several pressure factors (i.e., urbanization and globalization, economic development, and environmental issues). This has led to new opportunities, including the conservation of historical and the preservation of the sense of place of the sites, the identity of communities, as well as their well-being. “Knowledge and planning tools” could help to protect the integrity and authenticity of urban heritage, recognize cultural significance and diversity, and provide monitoring and management of changes, thus which are improving the quality of life and urban spaces.
Several researchers have investigated the effects that historical/architectural elements can have on different aspects of human health and behavior [
32,
33,
34]. A literature review by Weber and Trojan [
35] showed how historical/architectural elements can have a restorative value. Among the studies, Fornara and Troffa [
36], administering the Perceived Restorativeness Scale [
25] and the Scale of Affective Qualities of Places [
37] to 197 participants, found that historical sites and urban parks were perceived to be restorative, pleasant, and relaxing. Analyzing the restorative capability of a Benedictine monastery on 521 visitors, Ouellette et al. [
38] showed that beauty and spirituality gave rise to feelings of satisfaction and peace, while “being out” was correlated with satisfaction only for first time visitors. More recently, Grossi et al. [
39] studied a group of 100 volunteers exposed to an intense cultural and aesthetic experience, highlighting how this had had a noticeable impact on individual physical and mental health.
All of the above-mentioned findings suggest that the environmental and historical/architectural elements should be considered when evaluating the human experience within complex urban spaces.
This paper, presents a strategy which can optimize the environmental, economic, architectural, and cultural resources inside cities, and that merges two apparently different goals (i.e., the need for quiet areas in urban sites and the need for the physical and cultural conservation of historical sites) into one unique, sustainable project. The strategy takes into account the broad definition of “quietness” as a mental and psychophysical concept of a restorative environment, based on the absence of perceived social and physical demands (e.g., crowds, noise) and the qualities of the environment. The sites that have been analyzed for use as oases which can improve people’s quality of life and well-being are historical courtyards and cloisters, which are common in almost all ancient cities. With their architectural conformation, they ensure visual and acoustic insulation from the frenetic life outside [
40,
41,
42]. At the same time, with the voices of shopkeepers peddling their merchandise, the craftsmen that sit outside their workshops, the artists who are performing, and so on, they are an active part of the perceived sound environment. With the removal of some physical s, along changes of usage, some features which made these places suitable for restoration and refuge have been lost. All these features, which are part of the intangible heritage of these sites, need to be analyzed and preserved.
The exploration and analysis of the past and current aspects of the courtyards and cloisters, that allows us to classify them and understand whether they still conserve some restorative character, are based on a new procedure presented by the authors. An analysis of the historical/architectural and environmental aspects, as well as of the activities and the soundscape, of the sites is performed. For each site, acoustic recordings and subjective measurement of restorativeness are carried out. The validity of this new procedure has then been tested, by comparing the results of graphical representations with those of the Italian version of the Perceived Restorativeness Scale (PRS-11) [
27].
As a case study, the procedure was applied to the ancient part of the city of Naples, and in particular, to two historical cloisters and two ancient courtyards, i.e., cloisters of Santi Marcellino e Festo and Sant’Andrea delle Dame, and the courtyards of buildings, the Palazzo Marigliano and the Palazzo Venezia.
Naples presents several peculiarities that are important for the first application of the procedure. It is characterized by a rich history, a lot of palaces, monasteries, churches strictly connected to courtyards, cloisters and urban gardens that often are sheltered from the overcrowded surrounding areas and streets. The Neapolitan Forma Urbis is unique with unusual architectural combinations and apparent contradictions. On the matrix of the ancient city clearly marked by the main Decumani and the network of Cardini, the paths, the spaces and the urban corners are almost the same as in the past. The Neapolitan architecture, particularly in the historic centre, is not pure construction, but continuous stratification around the original elements. In the same way, the most strident acoustic notes of the contemporary city overlap with the background sound themes, typical of ancient times. The city’s climate has remained in many ways the same over the centuries when considering that a residual part of the daily life and productive activities are relatively unchanged, along with the bustle created by the crowd of the local inhabitants mixed, today, with many foreign tourists. Although amplified by modernity, inherently noisy and thundering, screaming and sometimes melodious, the sounds and noises are unchanged.
2. Materials and Methods
To analyze if the sites, such as the selected cloisters and courtyards of the historical palaces, still preserve restorative potentialities as in the past, a radar graphical representation at four dimensions of the aspects discussed above: Historical/Architectural, Environmental, Activities and Soundscape, were used. It is expected that a wide “Diamond” shape of this representation will be well correlated to the restorative sites. The details of the procedure, the scoring and the parameters used to validate the procedure are discussed in the sections below.
2.1. Materials
2.1.1. Historical Investigation
To investigate the historical context of the site in analysis, a bibliographic research must be carried out by history experts, since they can recognize the presence of green and blue elements as well as estimate the characters of the soundscape and activities of the past scenarios through the description of historical sources.
2.1.2. Materials of the Objective Survey
The objective survey focused on the characterization of four aspects:
History/Architecture (HA) and Environment (ENV);
Activities (ACT) and Soundscape (SOU) inside the sites and outside, in the surrounding area;
in the actual scenario.
The History/Architecture, Environment and Activities characteristics were collected through specific forms, that experts used during their exploration and analysis of the sites. The forms were obtained by an interactive process that defined the contents of the objective survey. Experts from the disciplines of history of architecture, cultural heritage and psycho-environmental research were involved. In a first phase, multimedia material collected during previous studies on quiet areas [
40,
41] was presented (2 times) to the experts who filled in an open form where they wrote the attributes, they considered relevant for each aspect. In the second phase, the experts defined the expected levels of each of the selected attributes (2 times). Finally, they visited the sites and rated each attribute according to the final objective survey sheet (3 times at different times of the day) (see
Table 1). The description of each attributes is presented below:
The History/Architecture form investigated three main attributes:
Dimension (D): The dimension of the site has a great importance on the use of the spaces, on the distribution of the sound sources, on the sound propagation and separation of inner from outer spaces. Large dimensions are potentially associated to increasing availability of restorative areas inside the sites.
Protective Entrances (PE): PE is important due to two main aspects: PE1) Entrances with long arcs/tunnels lead to backward cloisters in relation to the outside noises; PE2) The presence of big doors provides a high sound insulation of the inner spaces. High PE values are expected to be positively correlated to the reduction of the external noise inside the sites.
Cultural Value (
CV):
CV gives information about the richness of the contents and historical relevance of the site, as well as the cultural functions it hosts. All these elements enhance the sense of people of being-away from the everyday routine, to perceive the place, as a “whole other world” and hold individual attention [
24,
29]. High
CV values are expected to be correlated to a high Restorativeness perception.
D, PE and CV are assumed to have the same weight to determine the magnitude of the History/Architecture dimension.
The Environment form investigated two attributes:
Water Elements (WE): The number and typologies of water elements (fountains, water-tanks) have been shown to have a significant influence on human perception, as well as on informational masking. The vision of water movement, the feeling of freshness and its natural sounds, provide a general improvement on people’s well-being.
Green Elements (GE): Like the water elements, the extension and typologies of green elements, such as grass or trees, provide a general improvement on people’s well-being.
Both the previous characteristics are positively correlated with the perceived restoration of the sites. WE and GE are assumed to have the same weight to determine the magnitude of the Environment dimension. In contrast to the previous variables, which can be considered substantially invariable over a short time, the remaining two change continuously and need to be collected and averaged over several assessments during the day.
The activities were measured by means of in situ observations by the experts who filled in a specific Activities form. It analyzed three main attributes:
Typologies of activities (T): Since different categories of activities can affect the perception of the site, the main typologies of activities that take place inside the site are identified. Three levels of the activities are distinguished: None, Personal (daily life activities) and Productive (handcraft/commercial). Since the typology of activities passes from None to Handcraft/Commercial, it is expected that the site becomes less restorative.
Intensity of activities (I): Due to the influence that the intensity of the activities can have on the perception of the sites, an estimation of this attribute is carried out. High activities are referred to as very busy sites. Low, to the absence or to very slow activities (e.g., meditation, reading); High intensity is expected to negatively affect the perception of the Restorativeness.
Accessibility (AC): The last attribute takes into account the possibility for visitors, citizens or tourists, to go inside the site. Three levels of the accessibility are considered: No access, Restricted access due to limitation to groups of individuals or to fee access, and Free access. As above, free accessibility is expected to be negatively correlated with the restoration of the sites.
T, I and AC are assumed to have the same weight to determine the magnitude of the Activities dimension.
The Soundscape measurements consist of binaural recordings inside the site and outside, in the surrounding area.
Inner soundscape measurements: These measurements aim to characterize the sound levels inside the site. They consist of spot sound measurements of at least 4 min, in different positions inside the site. This duration is representative of the succession of auditory events;
Outer soundscape measurements: These measurements aim to characterize the sound levels outside the site under investigation. They consist of soundwalks of about 3 min, from and to the sites, in two opposite directions of the road. The duration of the measurements corresponds to path lengths of about 180 m at a walking speed of about 1 m/s. This time/length is sufficiently large to be representative of the temporal and spatial changes of soundscape outside the sites.
Since it is impossible to make measurements of the past sound levels, a qualitative scale that estimates the sound levels as Low (1pts), Medium (2 pts) and High (3 pts) from the historical analyses is proposed and used. The level High is associated to loud activities that involve the presence of sellers shouting and the use of heavy mechanical tools and machines. Medium is associated to the presence of at least some handcraft activities and the movements of carriages and horses. Low is associated only to very quiet activities.
To compare the current and past scenarios of the sites, only two different soundscape attributes are used:
Sound Levels Difference (SLD): It is based on the assessment of the outside-to-inside differences of measured (LeqA,Outside–LeqA,Inside in current scenario) and estimated (LOutside–LInside in past scenario) sound levels. The lower the difference is, the higher the soundscapes are expected to be restorative.
Pleasantness of sounds (PS): This characteristic assigns scores to the quality of the soundscape. PS. Three levels of pleasantness have been considered for soundscapes with prevailing mechanical, anthropic and natural sounds. higher values of PS are associated to restorative environments.
SLD and PS are assumed to have the same weight to determine the magnitude of the Soundscape dimension.
2.1.3. Scoring of the Objective Survey
Different qualitative scales were associated to each attribute of the four variables. The description of the levels of each attribute and the corresponding scores are shown below.
History/Architecture
Dimension (D) has three levels: Small (0 pts), with area < 500 m2; Medium (1 pts), with area between 500 and 1500 m2; Large (2 pts), with area > 1500 m2;
Protective Entrances (PE) is the sum of PE1 and PE2. PE1 has two sub-levels: without (0 pts) and with (1 pts) long arc/tunnel and PE2 has two levels, i.e., without (0 pts) and with (1 pts) big doors;
Cultural Value (CV) may assume three levels: without (0 pts), with some (1 pts) or with several (2 pts) elements of cultural value.
HA variable is calculated by the sum of the previous attributes and can assume values in the range 0 to 6.
Environment
Water Elements (WE): has three levels: without water elements (1 pts), with water-tanks (2 pts) and fountains (3 pts);
Green Elements (GE): may assume three levels: without (1 pts) and with few (2 pts) and several (3 pts), green elements.
The
ENV variable is calculated by the sum of the previous attributes and can assume values in the range 1 to 6.
Activities:
Typologies (TA) consider three level: None (0), Domestic (1) and Productive (2);
Intensity (IA) may have three levels: Low (0), Medium (1) and High (2).
Accessibility (ACC) has three levels: No access (0), Restricted access (1), Free access (2).
The
ACT variable is calculated by the sum of the previous attributes and can assume values in the range 0 to 6.
Soundscape:
Sound Levels Difference (SLD) has three levels: High (1 pts), Med (2 pts) and Low (3 pts), that corresponds, respectively, to measured differences LeqA,Outside – LeqA,Inside (current scenario) of: > 9 dB (1 pts); > 9 and ≤ 3 dB (2 pts); ≤ 3 dB (3 pts); or to estimated differences of LOutside – LInside (past scenario): i.e., 2 (1 pts), 1 (2 pts) and 0 (3 pts).
Pleasantness of sounds (PS) has three levels Low, soundscape with prevailing mechanical sounds (1), medium soundscape with prevailing anthropic sounds (2) and, high soundscape with prevailing natural sounds (3) pleasantness of sound environment.
The
SOU variable is calculated by the sum of the previous attributes and can assume values in the range 1 to 6.
Table 2 summarizes the scoring of each variables and attributes with the respective formulae and score range.
2.1.4. Subjective Survey
The survey is used to describe, in the current scenario, the Restorativeness level of each site. To this aim, a Perceived Restorative Scale should be administered to a representative sample of people during subjective survey, in situ.
2.2. Procedure
Once the historical period has been identified, the scores for the past scenario are assigned based on the historical analyses of the sites on:
- 1)
Tangible heritage
- 2)
Activities and Uses
While historical studies on the tangible heritage allows to assign scores to the HA and ENV variables, those on the Activities and Uses, and of the surrounding areas, are used to estimate the ACT and SOU variables.
In contrast, the scores for the current scenario are assigned according to the results of the objective survey made in situ by the experts. The Activities, Historic/Architecture and Environmental variables are measured qualitatively by the specific forms, while the Soundscape is measured in different periods of the day and then averaged.
The representation of the results on a four-dimensional graph is used to classify the sites with Low or High Restorativeness. Diamond shapes (D shape) with a favorable Soundscape (6 pts), high value of History/Architecture (6 pts), with several Environmental elements (6 pts) and with moderate or low level of activities (<3 pts) effectively describe a high Restorative environment.
2.3. Validation
In the
current situation, the outputs of this procedure have then been compared with those obtained by the PRS-11 during subjective surveys for its validation. For the comparison, two factors which analytically describe the similarity between the graphical representations of the different sites have been introduced. The first describes the ratio among the four variables of the procedure,
Fshape, while the second,
Fmag, the global magnitude of all the components.
It is expected that wide Diamonds shapes provide a good equilibrium among the four variables (
Fshape = 0.75) and a good power of Restorativeness (
Fmag = 54) (
Figure 1).
Moreover, the comparisons between the past and current outputs of the procedure have been used to investigate the state of conservation of the Restorativeness of the sites. Less the differences between the results of past and current scenario of the four variables are, the higher the state of conservation of the sites is. The comparisons can also be used to suggest and adopt new and sustainable conservation strategies of the sites.
6. Discussion
Historical cloisters and courtyards in cities can be classified as quiet areas if they show restorative capabilities for the local population. Their use, in this perspective, not only improves the quality of the life and well-being of people, but also contributes to the preservation and valorization of the intangible values of these places. The restorativeness is, however, influenced by both the physical/environmental and the historical/architectural elements.
In this paper we proposed and verified the results of the application of a procedure that summarizes the main dimensions affecting the restorativeness of the individuals, in a graphic representation. This propensity toward the physic and mental restoration of the chosen historic sites, in the past and current years, were estimated and compared through this representation.
The case study of the procedure regarded several cloisters and courtyards of historical palaces located in the center of Naples (Italy). In this ancient city center, the history and present coexist and, single walkers, or small groups of people, citizens and tourists, live along the route of the Decumano Major the most incredible of experiences, immersing themselves in the sounds and loud noises of an authentic and frenetic city, such as Naples.
The procedure and the “Diamond” graphic representation has explored with historical analyses and objective estimation and description of the past and current scenarios through the Historical/Architectural, Environmental, Activities and Soundscape aspects. Although in some parts of the procedure a qualitative approach was used (e.g., to determine the scores of the variables and to estimate the scores in the past scenarios), the graphic representation showed a good agreement with the perceived Restorativeness. This means that the Diamond shape effectively well represents highly restorative sites, while deviations from this shape is correlated with a reduced Restorativeness nature. When analyzing the factors that analytically describe the Diamond shape, it was observed how the Distance_Fshape resulted in a high positive correlation with the results of the PRS-11 as well as with Fascination. On the contrary, Distance Fmag showed to have a very weak correlation with it. This means that, rather than the dimension of the Diamond, the most important aspect is the equilibrium among the four main variables. Further applications of this methodology, in more Neapolitan sites but also in sites of others ancient city centres and at different cultures, need to be carried out so as to highlight the limitations, due mainly to the qualitative approach, as well as consider possible future modifications. The existence of sufficient historical traces and literature of the activities is crucial for the characterization of the restorativeness in the past.
With reference to the test site of Sant’Andrea delle Dame, changes in the Diamond shape are due mainly to an increasing of the current Activities inside the cloisters as well as the worsening of the Soundscape. This means that, despite the general conservation of the Environment and History/Architecture, the typology and intensity of the activities are not more compatible with the people restoration, engendering loud and unpleasant sounds. At the same time, the changes of the variable Activities over the time, influenced the conservation of restorative capability for historical sites. While for the Cloister of San Marcellino and Festo, the preservation of its characteristic of restoration can be highlighted, while for Palazzo Venezia the relevant change of their use over the ages has been highlighted, with a general loss of some of its past functions is highlighted.
However, as noted the historical research based on guidebooks and periegetic literature is not be enough in order to get information about the soundscape of the past. Therefore, it is be necessary to extend the research to indirect documentary sources. Further important information could be extracted from the observation of liturgical calendars which describe celebrations, processions or other events held in public spaces; archives of confraternities and workers’ guilds and procedural acts, in which it is possible to find information on the annoyances associated with the performance of noisy activities or spontaneous musical practices. Moreover, information about market days, civic customs or temporary uses of the historical city (markets; opening of small shops in historical courtyards etc.) are important when considering what influenced the urban soundscape. Surveys of historical toponymy which have often been significantly altered over the last two centuries, through the naming of streets, previously recognized with the name of the activities that took place there in pre-industrial times, to famous people or events, could also provide information about the historic soundscape of the city. Collaborating with a musicologist could also be important in order to improve the research on the historic urban sound.
In conclusion, the procedure has the potentiality to be applied in other cities with similar urban, historic and social characteristics and it could be the basis for a sustainable and wider project which merges the identification of quiet areas in urban sites and the cultural conservation of historical sites.
