Acoustic Comfort as a Salutogenic Resource in Learning Environments—A Proposal for the Design of a System to Improve the Acoustic Quality of Classrooms
Abstract
1. Introduction
1.1. Measurable and Non-Measurable Factors of Environmental Comfort
1.2. Adaptation and Personalisation of the Living Environment as a Salutogenic Resource
1.3. Specificity of Acoustic Comfort
1.4. The Acoustic Quality of Learning Spaces
2. Research Aims
3. Materials and Methods
3.1. Analysis of the Acoustic Performance of a Representative Sample of Primary School Classrooms
3.2. Analysis of the Typical Solutions for the Acoustic Correction of School Classrooms
3.2.1. Description of the Most Widespread Sound-Absorbing Solutions Used in Italy
- (a)
- Wall panels;
- (b)
- Hanging panels;
- (c)
- Panels or 3-D elements placed on the ground.
- (a)
- Wall panels
- (b)
- Hanging panels
- (c)
- 3D elements or panels placed on the ground
3.2.2. The Chosen Sound-Absorbing Solution
3.3. Definition of the Typical Classroom
4. Results
4.1. Results of Measurements in the Case Study
4.2. The System for the Acoustic Correction of School Classrooms
- The first part, with a fixed configuration, consists of absorbing panels of equal size placed along the line of contact of the wall with the ceiling or false ceiling. Its installation (also due to the height) requires the presence of specialised personnel and the use of professional equipment. This part of the system is referred to as the “cornice”.
- The second part, which has a variable configuration, consists of removable panels placed on the wall starting from a height of 70 cm above ground level. Excluding the support structure, this section can be self-constructed by students under the guidance of teachers and does not require the use of professional equipment. This part of the system is referred to as the “acoustic shapes” and will be provided in the form of an assembly kit, which will be described below.
- Four 30 × 60 × 5 cm rectangular elements (a) (0.72 m2);
- Four 30 × 60 × 5 cm triangular elements (a1) (0.36 m2);
- Twenty 30 × 30 × 5 cm square elements (b) (1.8 m2);
- Thirty-two 30 × 30 × 5 cm triangular elements (b1) (1.44 m2).
5. Discussion
6. Future Developments
Author Contributions
Funding
Acknowledgments
Conflicts of Interest
References
- ISO. 28802:2012, Ergonomics of the Physical Environment—Assessment of Environments by Means of an Environmental Survey Involving Physical Measurements of the Environment and Subjective Responses of People; International Organization for Standardization: Geneva, Switzerland, 2012. [Google Scholar]
- Bluyssen, P. Towards New Methods and Ways to Create Healthy and Comfortable Buildings. Build. Environ. 2010, 45, 808–818. [Google Scholar] [CrossRef]
- Gibson, J. The Senses Considered as Perceptual Systems, 2nd ed.; Allen and Unwin: London, UK, 1968. [Google Scholar]
- Pallasmaa, J. The Eyes of the Skin, 3rd ed.; John Wiley & Sons: Somerset, NJ, USA, 2005. [Google Scholar]
- Ingold, T. Being Alive: Essays on Movement, Knowledge and Description, 1st ed.; Routledge: Abingdon, UK, 2011. [Google Scholar]
- Ulrich, R.S. View through a window may influence recovery from surgery. Science 1984, 224, 420–421. [Google Scholar] [CrossRef] [PubMed]
- Kang, J. Urban Sound Environment, 1st ed.; Taylor & Francis Incorporating Spon: London, UK, 2006. [Google Scholar]
- Diener, E.; Wirtz, D.; Tov, W.; Kim-Prieto, C.; Choi, D.; Oishi, S.; Diener, R.B. New measures of well-being: Flourishing and positive and negative feelings. Soc. Indic. Res. 2010, 97, 143–156. [Google Scholar] [CrossRef]
- Dodge, R.; Daly, A.; Huyton, I.; Sanders, L. The challenge of defining wellbeing. Int. J. Wellbeing 2012, 2, 222–235. [Google Scholar] [CrossRef]
- Huppert, F.; So, T. Flourishing across Europe: Application of a new conceptual framework for defining well-being. Soc. Indic. Res. 2013, 110, 837–861. [Google Scholar] [CrossRef]
- Wierzbicka, A.; Pedersen, E.; Persson, R.; Nordquist, B.; Stålne, K.; Gao, C.; Harderup, L.; Borell, J.; Caltenco, H.; Ness, B.; et al. Healthy indoor environments: The need for a holistic approach. Int. J. Environ. Res. Publ. Health 2018, 15, 1874. [Google Scholar] [CrossRef] [PubMed]
- Hanc, M.; McAndrew, C.; Ucci, M. Conceptual approaches to wellbeing in buildings: A scoping review. Build. Res. Inf. 2019, 47, 767–783. [Google Scholar] [CrossRef]
- Rohde, L.; Larsen, T.S.; Jensen, R.L.; Larsen, O.K. Framing holistic indoor environment: Definitions of comfort, health and well-being. Indoor Built. Environ. 2019, 29, 1118–1136. [Google Scholar] [CrossRef]
- Torresin, S.; Aletta, F.; Babich, F.; Bourdeau, E.; Harvie-Clark, J.; Kang, J.; Lavia, L.; Radicchi, A.; Albatici, R. Acoustics for Supportive and Healthy Buildings: Emerging Themes on Indoor Soundscape Research. Sustainability 2020, 12, 6054. [Google Scholar] [CrossRef]
- Zagreus, L.; Huizenga, C.; Arens, E.; Lehrer, D. Listening to the occupants: A Web-based indoor environmental quality survey Practical implications. Indoor Air 2004, 14 (Suppl. 8), 65–74. [Google Scholar] [CrossRef]
- Zeisel, J. Inquiry by Design: Tools for Environment-Behavior Research, 1st ed.; Cambridge University Press: Cambridge, MA, USA, 1984. [Google Scholar]
- Berglund, B.; Nilsson, M.E. On a tool for measuring soundscape quality in urban residential areas. Acta Acust. United Acust. 2006, 92, 938–944. [Google Scholar]
- Torresin, S.; Albatici, R.; Aletta, F.; Babich, F.; Kang, J. Assessment methods and factors determining positive indoor soundscapes in residential buildings: A systematic review. Sustainability 2019, 11, 5290. [Google Scholar] [CrossRef]
- Stockfelt, T. Sound as an existential necessity. J. Sound Vib. 1991, 151, 367–370. [Google Scholar] [CrossRef]
- Gehl, J. Life between Buildings: Using Public Space, 1st ed.; Van Nostrand Reinhold: New York, NY, USA, 1987. [Google Scholar]
- Laurìa, A. Human requirement-based design in the cultural dimension of living. In Research among Innovation, Creativity and Design, 1st ed.; Bolici, R., Gambaro, M., Tartaglia, A., Eds.; Firenze University Press: Firenze, Italy, 2012; pp. 409–439. [Google Scholar]
- Kang, J.; Aletta, F.; Gjestland, T.T.; Brown, L.A.; Botteldooren, D.; Schulte-Fortkamp, B.; Lercher, P.; van Kamp, I.; Genuit, K.; Fiebig, A.; et al. Ten questions on the soundscapes of the built environment. Build. Environ. 2016, 108, 284–294. [Google Scholar] [CrossRef]
- Altomonte, S.; Allen, J.; Bluyssen, P.M.; Brager, G.; Heschong, L.; Loder, A.; Schiavon, S.; Veitch, J.A.; Wang, L.; Wargocki, P. Ten questions concerning well-being in the built environment. Build. Environ. 2020, 180, 106949. [Google Scholar] [CrossRef]
- WHO. Ottawa Charter for Health Promotion; WHO: Geneva, Switzerland, 1986. [Google Scholar]
- Garista, P. L’ombrello della salutogenesi. per connettere benessere e apprendimento. Rifessioni Sistemiche 2017, 16, 59–70. [Google Scholar]
- Lazarus, R.S. Psychological Stress and the Coping Process, 1st ed.; McGraw Hill: New York, NY, USA, 1966. [Google Scholar]
- Lazarus, R.S.; Folkman, S. Stress, Appraisal, and Coping, 1st ed.; Springer International Publishing: New York, NY, USA, 1984. [Google Scholar]
- Antonovsky, A. Health, Stress and Coping, 1st ed.; Jossey-Bass Publishers: San Francisco, CA, USA, 1979. [Google Scholar]
- Antonovsky, A. Unraveling the Mystery of Health, How People Manage Stress and Stay Well, 1st ed.; Jossey-Bass Publishers: San Francisco, CA, USA, 1987. [Google Scholar]
- Antonovsky, A. A salutogenic model as a theory to guide health promotion. Health Promot. Int. 1996, 11, 11–18. [Google Scholar] [CrossRef]
- Lawton, M.P. Competence, environmental press, and the adaptation of older people. In Aging and the Environment: Theoretical Approaches; Lawton, M.P., Windley, P.G., Byerts, T.O., Eds.; Springer Publishing Company: New York, NY, USA, 1982; Volume 7, pp. 33–35. [Google Scholar]
- Lindström, B.; Eriksson, M. Salutogenesis. J. Epidemiol. Community Health 2005, 59, 440–442. [Google Scholar] [CrossRef]
- Mittelmark, M.B.; Sagy, S.; Eriksson, M.; Bauer, G.F.; Pelikan, J.M.; Lindström, B.; Espnes, G.A. The Handbook of Salutogenesis, 1st ed.; Springer International Publishing: New York, NY, USA, 2017. [Google Scholar]
- Fänge, A.; Iwarsson, S. Changes in accessibility and usability in housing: An exploration of the housing adaptation process. Occup. Ther. Int. 2005, 12, 44–59. [Google Scholar] [CrossRef]
- Fänge, L.; Iwarsson, S. Challenges in the development of strategies for housing adaptation evaluations. Scand. J. Occup. Ther. 2007, 14, 140–149. [Google Scholar] [CrossRef]
- Iwarsson, S.; Slaug, B. Housing Enabler—A Method for Rating/Screening and Analyzing Accessibility Problems in Housing. In Manual for the Complete Instrument and Screening Tool, 1st ed.; Veten & Skapen HB & Slaug Data Management: Lund, Sweden, 2010. [Google Scholar]
- Laurìa, A.; Benesperi, B.; Costa, P.; Valli, F. Designing Autonomy at Home. The ADA Project. In An Interdisciplinary Strategy for Adaptation of the Homes of Disabled Persons, 1st ed.; Firenze University Press: Firenze, Italy, 2019. [Google Scholar]
- Gerlach, K.A. Environmental design to counter occupational boredom. J. Archit. Res. 1974, 3, 15–19. [Google Scholar]
- Toftum, J. Air movement—Good or bad? Indoor Air 2004, 14 (Suppl. 7), 40–45. [Google Scholar] [CrossRef] [PubMed]
- Candido, C.; de Dear, R. From thermal boredom to thermal pleasure: A brief literature review. Ambiente Construìdo 2012, 12, 81–90. [Google Scholar] [CrossRef]
- Cabanac, M. Physiological role of pleasure. Science 1971, 173, 1103–1107. [Google Scholar] [CrossRef] [PubMed]
- de Dear, R. Revisiting an Old Hypothesis of Human Thermal Perception: Alliesthesia. Build. Res. Inf. 2011, 39, 108–117. [Google Scholar] [CrossRef]
- Parsons, K.C. The effects of gender, acclimation state, the opportunity to adjust clothing and physical disability on requirements for thermal comfort. Energy Build. 2002, 34, 593–599. [Google Scholar] [CrossRef]
- Karjalainen, S. Gender differences in thermal comfort and use of thermostats in everyday thermal environments. Build. Environ. 2007, 42, 1594–1603. [Google Scholar] [CrossRef]
- ASHRAE. Standard 55—Thermal Environmental Conditions for Human Occupancy, 3rd ed.; ASHRAE: Atlanta, GA, USA, 2013. [Google Scholar]
- Zhe, Y.; Lin, B.; Ghahramani, A.; de Dear, R.; He, Y.; Luo, M.; Wang, Z. Individual difference in thermal comfort: A literature review. Build. Environ. 2018, 138, 181–193. [Google Scholar]
- Fabbri, K. Thermal comfort evaluation in kindergarten: PMV and PPD measurement through datalogger and questionnaire. Build. Environ. 2013, 68, 202–214. [Google Scholar] [CrossRef]
- Soebarto, V.; Zhang, H.; Schiavon, S. A thermal comfort environmental chamber study of older and younger people. Build. Environ. 2019, 155, 1–14. [Google Scholar] [CrossRef]
- Fabbri, K.; Gaspari, J.; Vandi, L. Indoor Thermal Comfort of Pregnant Women in Hospital: A Case Study Evidence. Sustainability 2019, 11, 6664. [Google Scholar] [CrossRef]
- Mehrabian, A. Public Places and Private Spaces—The Psychology of Work, Play, and Living Environments, 1st ed.; Basic Books Inc. Publisher: New York, NY, USA, 1976. [Google Scholar]
- Spagnolo, R. (Ed.) Manuale di Acustica Applicata, 1st ed.; UTET: Torino, Italy, 2001. [Google Scholar]
- Rasmussen, B.; Machimbarrena, M. (Eds.) COST Action TU0901—Building acoustics throughout Europe. Volume 1: Towards a common framework in building acoustics throughout Europe; DiScript Preimpresion, S.L.: Madrid, Spain, 2014. [Google Scholar]
- Yang, W.; Kang, J. Acoustic comfort evaluation in urban open public spaces. Appl. Acoust. 2005, 66, 211–229. [Google Scholar] [CrossRef]
- Hall, E.T. The Hidden Dimension, 1st ed.; Doubleday: New York, NY, USA, 1966. [Google Scholar]
- Martellotta, F. Subjective study of preferred listening conditions in Italian Catholic churches. J. Sound Vib. 2008, 317, 378–399. [Google Scholar] [CrossRef]
- Liu, S.; Schiavon, S.; Das, H.P.; Jin, M.; Spanos, C.J. Personal thermal comfort models with wearable sensors. Build. Environ. 2019, 162, 106281. [Google Scholar] [CrossRef]
- Basner, M.; Babisch, W.; Davis, A.; Brink, M.; Clark, C.; Janssen, S.; Stansfeld, S. Auditory and non-auditory effects of noise on health. Lancet 2014, 383, 1325–1332. [Google Scholar] [CrossRef]
- Wright, S. User involvement in School Building Design. Forum 2004, 46, 41–43. [Google Scholar] [CrossRef]
- Dockrell, J.E.; Shield, B. Children’s perceptions of their acoustic environment at school and at home. J. Acoust. Soc. Am. 2004, 115, 6, 2964–2973. [Google Scholar] [CrossRef]
- Klatte, M.; Bergström, K.; Lachmann, T. Does noise affect learning? A short review of noise effects on cognitive performance in children. Front. Psychol. 2013, 4, 578. [Google Scholar] [CrossRef]
- Connolly, D.M.; Dockrell, J.E.; Shield, B.M.; Conetta, R.; Cox, T.J. Students’ perceptions of school acoustics and the impact of noise on teaching and learning in secondary schools: Findings of a questionnaire survey. Energy Procedia 2015, 78, 3114–3119. [Google Scholar] [CrossRef]
- Iglehart, F. Speech Perception in Classroom Acoustics by Children with Hearing Loss and Wearing Hearing Aids. Am. J. Audiol. 2020, 29, 6–17. [Google Scholar] [CrossRef]
- Klatte, M.; Hellbrück, J.; Seidel, J.; Leistner, P. Effects of classroom acoustics on performance and Well-being in elementart school children: A field study. Environ. Behav. 2010, 42, 659–692. [Google Scholar] [CrossRef]
- Astolfi, A.; Puglisi, G.; Murgia, S.; Minelli, G.; Pellerey, F.; Prato, A.; Sacco, T. Influence of Classroom Acoustics on Noise Disturbance and Well-Being for First Graders. Front. Psychol. 2019, 10, 2736. [Google Scholar] [CrossRef] [PubMed]
- Bottalico, P.; Astolfi, A. Investigations into vocal doses and parameters pertaining to primary school teachers in classrooms. J. Acoust. Soc. Am. 2012, 131, 2817–2827. [Google Scholar] [CrossRef] [PubMed]
- Puglisi, G.E.; Astolfi, A.; Cantor Cutiva, L.C.; Carullo, A. Four-day-follow-up study on the voice monitoring of primary school teachers: Relationships with conversational task and classroom acoustics. J. Acoust. Soc. Am. 2017, 141, 441–452. [Google Scholar] [CrossRef]
- Astolfi, A.; Bottalico, P.; Accornero, A.; Garzaro, M.; Nadalin, J.; Giordano, C. Relationship between vocal doses and voice disorders on primary school teachers. In Proceedings of the Ninth European Conference on Noise Control, EuroNoise 2012, Prague, Czech Republic, 10–13 June 2012. [Google Scholar]
- Bottalico, P.; Cantor Cutiva, L.C.; Hunter, E.J. Vocal fatigue in virtual acoustics scenarios. J. Acoust. Soc. Am. 2017, 141, 3541. [Google Scholar] [CrossRef]
- Bottalico, P.; Astolfi, A.; Hunter, E.J. Teachers’ voicing and silence periods during continuous speech in classrooms with different reverberation times. J. Acoust. Soc. Am. 2017, 141, EL26–EL31. [Google Scholar] [CrossRef]
- Rudner, M.; Lyberg Åhlander, V.; Brännström, J.; Nirme, J.; Pichora-Fuller, M.K.; Sahlen, B. Listening Comprehension and Listening Effort in the Primary School Classroom. Front. Psychol. 2018, 9. [Google Scholar] [CrossRef]
- Clark, H. Building Education: The Role of the Physical Environment in Enhancing Teaching and Research, 1st ed.; Institute of Education, University of London: London, UK, 2002. [Google Scholar]
- Annesley, B.; Horne, M.; Cottam, H. Learning Buildings, 1st ed.; School Works Ltd.: London, UK, 2002. [Google Scholar]
- Dudek, M. Architecture of Schools: The New Learning Environments, 1st ed.; Architectural Press: Oxford, UK, 2000. [Google Scholar]
- Secchi, S.; Bigozzi, L.; Laurìa, A.; Vettori, G.; Vessella, L. School Quality in Classrooms, Relation between Perception of Sounds and School Performance: Survey Aimed at the Design of a Kit to Support the Acoustic Correction of Classrooms; University of Florence: Florence, Italy, 2020. [Google Scholar]
- Vettori, G.; Secchi, S.; Bigozzi, L. Performance di memoria di lavoro verbale in differenti condizioni di qualità acustica. In XXVIII Congresso Nazionale AIRIPA; I disturbi dell’apprendimento: Ferrara, Italy; Giunti, O.S.: Firenze, Italy, 2019; pp. 70–71. [Google Scholar]
- Bentley, T.; Fairley, C.; Wright, S. Design for Learning: Joined Up Design for Schools, 1st ed.; Demos: London, UK, 2001. [Google Scholar]
- Kirby, P.; Bryson, S. Measuring the Magic: Evaluating and Researching Young People’s Participation in Public Decision Making, 1st ed.; Carnegie Young Peoples Initiative: London, UK, 2002. [Google Scholar]
- Sommer, R.; Olsen, H. The Soft Classroom. Environ. Behav. 1980, 12, 3–16. [Google Scholar] [CrossRef]
- Wong, C.Y.; Sommer, R.; Cook, E. The Soft Classroom 17 Years Later. J. Environ. Psychol. 1992, 12, 337–343. [Google Scholar] [CrossRef]
- Moore, G.T.; Lackney, G.A. Educational Facilities for the Twenty-First Century: Research Analysis and Design Patterns, 1st ed.; Center for Architecture and Urban Planning Research Book; University of Wisconsin: Madison, WI, USA, 1994; p. 32. [Google Scholar]
- Lackney, J.A. Thirty-Thre Educational Design Principles for Schools as Community Learning Centers, 1st ed.; Mississippi State University, Educational Design Institute: Starkvile, MS, USA, 2000. [Google Scholar]
- Graetz, K. The Psychology of Learning Environments. In Learning Spaces, 1st ed.; Oblinger, D., Ed.; Educause: Boulder, CO, USA, 2006; pp. 60–74. [Google Scholar]
- Mitchell, D. What Really Works in Special and Inclusive Education, 1st ed.; Routledge: London, UK; New York, NY, USA, 2007. [Google Scholar]
- Department of Education and Employment (DfEE). Schools: Building on Success. In Raising Standards, Promoting Diversity, Achieving Results, 1st ed.; HMSO: Norwich, UK, 2001. [Google Scholar]
- Maltinti, C. Evidence Based Design e progettazione inclusiva. Quali prospettive? Form@re Open J. Per La Form. Rete 2013, 13, 68–79. [Google Scholar]
- Secchi, S.; Astolfi, A.; Calosso, G.; Casini, D.; Cellai, G.; Scamoni, F.; Scrosati, C.; Shtrepi, L. Effect of outdoor noise and façade sound insulation on indoor acoustic environment of Italian schools. Appl. Acoust. 2017, 126, 120–130. [Google Scholar] [CrossRef]
- Secchi, S.; Brambilla, G.; Casini, D.; Cella, G. A Method to Estimate Students’ Exposure to Road Traffic Noise Events. Environments 2018, 5, 39. [Google Scholar] [CrossRef]
- UNI. Acustica in Edilizia-Classificazione Acustica Delle Unità Immobiliari-Procedura di Valutazione e Verifica in Opera; 11367:2010; UNI: Milano, Italy, 2010. [Google Scholar]
- Rasmussen, B.; Brunskog, J.; Hoffmeyer, D. Reverberation time in class rooms—Comparison of regulations and classification criteria in the Nordic countries. In Proceedings of the Joint Baltic-Nordic Acoustics Meeting, Joint Baltic-Nordic Acoustics Meeting 2012, Odense, Denmark, 18–20 June 2012. [Google Scholar]
- ISO. Estimation of Acoustic Performance of Buildings from the Performance of Elements—Sound Absorption in Enclosed Spaces; 12354-6:2006; International Organization for Standardization: Geneva, Switzerland, 2006. [Google Scholar]
- Amodeo, V. Qualità Acustica in Classe: Studio dei Casi Tipo e Strategia di Intervento. Master’s Thesis, Università degli Studi di Firenze, Firenze, Italy, February 2020. [Google Scholar]
- Casini, S.; Lunardi, M.; Masci, D.; Torracchi, C.; Romano, R.; Secchi, S. L’uso della fibra di poliestere riciclato per la correzione acustica degli ambienti interni. Eubios 2016, 58, 12–17. [Google Scholar]
- Blanco, I.; Ingrao, C.; Siracusa, V. Life-Cycle Assessment in the Polymeric Sector: A Comprehensive Review of Application Experiences on the Italian Scale. Polymers 2020, 12, 1212. [Google Scholar] [CrossRef] [PubMed]
- Intini, F.; Kühtz, S. Recycling in buildings: An LCA case study of a thermal insulation panel made of polyester fiber, recycled from post-consumer PET bottles. Int. J. Life Cycle Assess. 2011, 16, 306–315. [Google Scholar] [CrossRef]
- Decreto Ministeriale. Norme Tecniche Aggiornate Relative all’edilizia Scolastica, ivi Compresi gli Indici di Funzionalità Didattica, Edilizia ed Urbanistica, da Osservarsi Nella Esecuzione di Opere di Edilizia Scolastica; Its Subsequent Amendments and Additions; Ministero dei Lavori Pubblici: Roma, Italy, 1975.
- Fausti, P.; Di Bella, A.; Santoni, A.; Scamoni, F.; Secchi, S.; Semprini, G. The Italian classification scheme of buildings—Application to apartments and schools. In Proceedings of the 2020 International Congress on Noise Control Engineering, 49th International Congress and Exposition on Noise Control Engineering, Seoul, Korea, 23–26 August 2020; Jeon, J.Y., Ed.; The Korean Society of Noise and Vibration Engineering: Seoul, Korea, 2020. [Google Scholar]
- Acoustics of Schools: A Design Guide; The Institute of Acoustics (IOA); Association of Noise Consultants (ANC): Milton Keynes, UK, 2015.
- Dyck, J.A. The case for the L-shaped classroom: Does he shape of a classroom affect the quality of the learning that goes inside it? Princ. Mag. 1994, 74, 41–45. [Google Scholar]
- Pääkkönen, R.; Vehviläinen, T.; Jokitulppo, J.; Niemi, O.; Nenonen, S.; Vinha, J. Acoustics and new learning environment—A case study. Appl. Acoust. 2016, 100, 74–78. [Google Scholar] [CrossRef]
- Alexander, C. Notes on the Synthesis of Form, 1st ed.; Harvard University Press: Boston, MA, USA, 1964. [Google Scholar]
- Cole, R.J.; Robinson, J.; Brown, Z.; O’Shea, M. Re-contextualizing the notion of comfort. Build. Res. Inf. 2008, 36, 323–336. [Google Scholar] [CrossRef]
- Vischer, J.C. Towards a user-centred theory of the built environment. Build. Res. Inf. 2008, 36, 231–240. [Google Scholar] [CrossRef]
- Rietveld, E.; Kiverstein, J. A Rich Landscape of Affordances. Ecol. Psychol. 2014, 26, 325–352. [Google Scholar] [CrossRef]
- O’Brien, W.; Wagner, A.; Schweiker, M.; Mahdavi, A.; Day, J.; Kjærgaard, M.B.; Carlucci, S.; Dong, B.; Tahmasebi, F.; Yan, D.; et al. Introducing IEA EBC Annex 79: Key challenges and opportunities in the field of occupant-centric building design and operation. Build. Environ. 2020, 178, 106738. [Google Scholar] [CrossRef]
- Willems, S.; Saelens, D.; Heylighen, A. Comfort requirements versus lived experience: Combining different research approaches to indoor environmental quality. Archit. Sci. Rev. 2020, 63, 316–324. [Google Scholar] [CrossRef]
- Lindström, B.; Eriksson, M. From health education to healthy learning: Implementing salutogenesis in educational science. Scand. J. Public Health. 2011, 39 (Suppl. 6), 85–92. [Google Scholar] [CrossRef]
- Heppel, S.; Chapman, C.; Millwood, R.; Constable, M.; Furness, M.J. Building Learning Futures... A Research Project at Ultralab within the CABE/RIBA “Building Futures” Programme; Council for Architecture and the Built Environment: London, UK, 2004. [Google Scholar]
- Higgins, S.; Hall, E.; Wall, K.; Woolnera, P.; McCaughey, C. The Impact of School Environments: A Literature Review, 1st ed.; Design Council; University of Newcastle: London, UK, 2005. [Google Scholar]
- Patton, M.Q. Qualitative Research & Evaluation Methods: Integrating Theory and Practice, 4th ed.; SAGE Publications: Thousand Oaks, CA, USA, 2014. [Google Scholar]
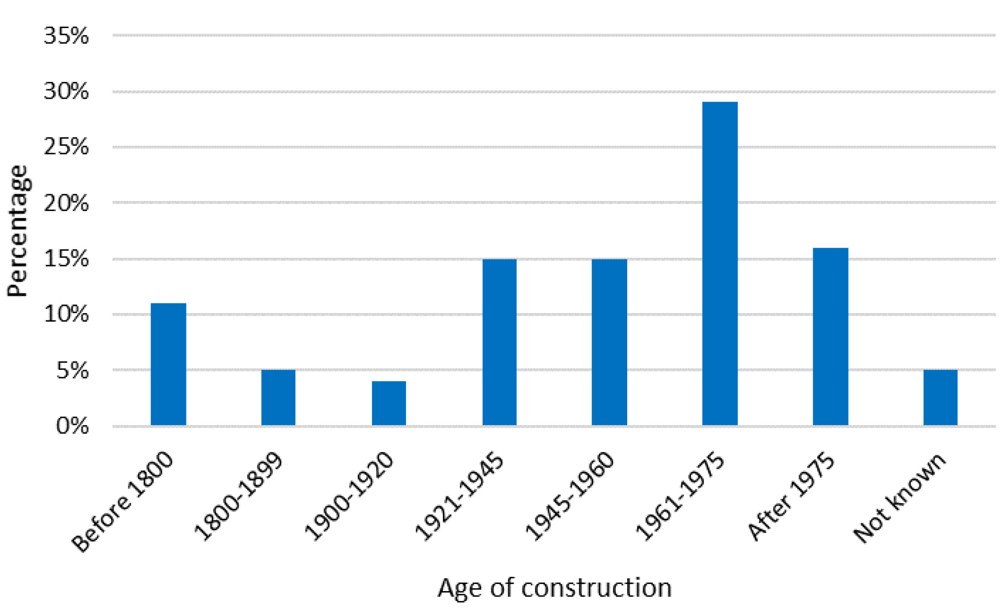


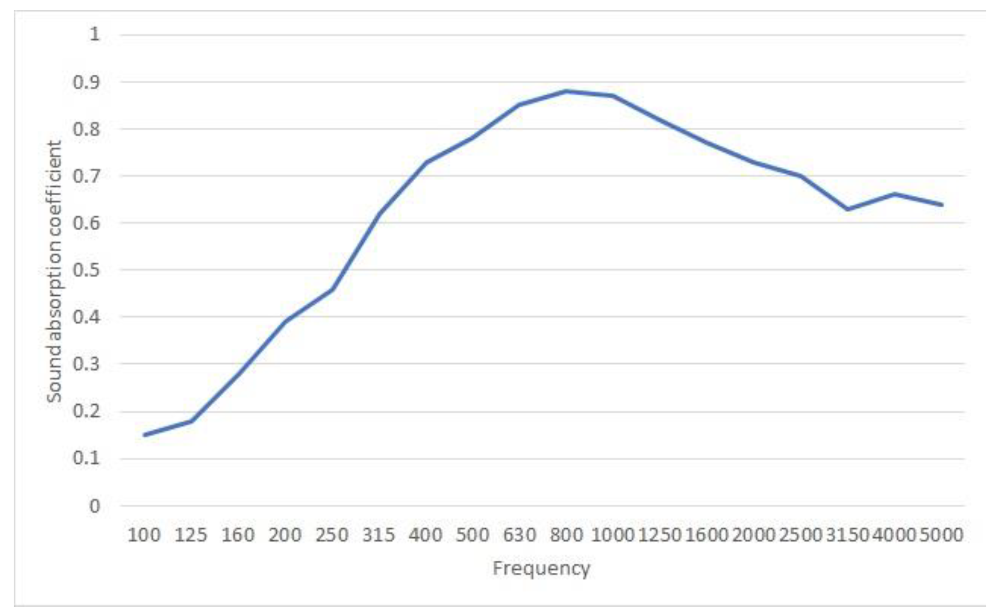
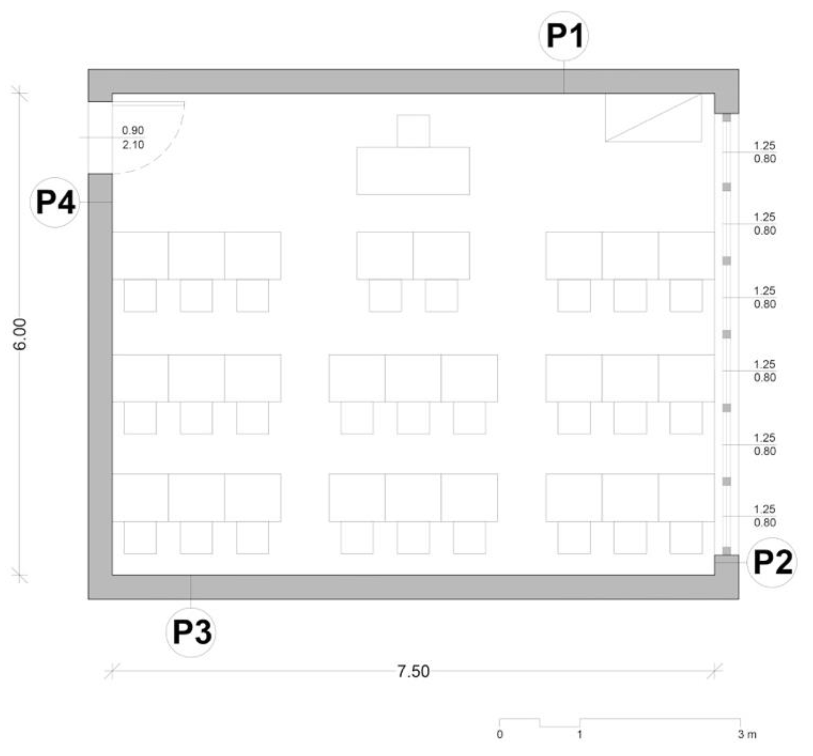

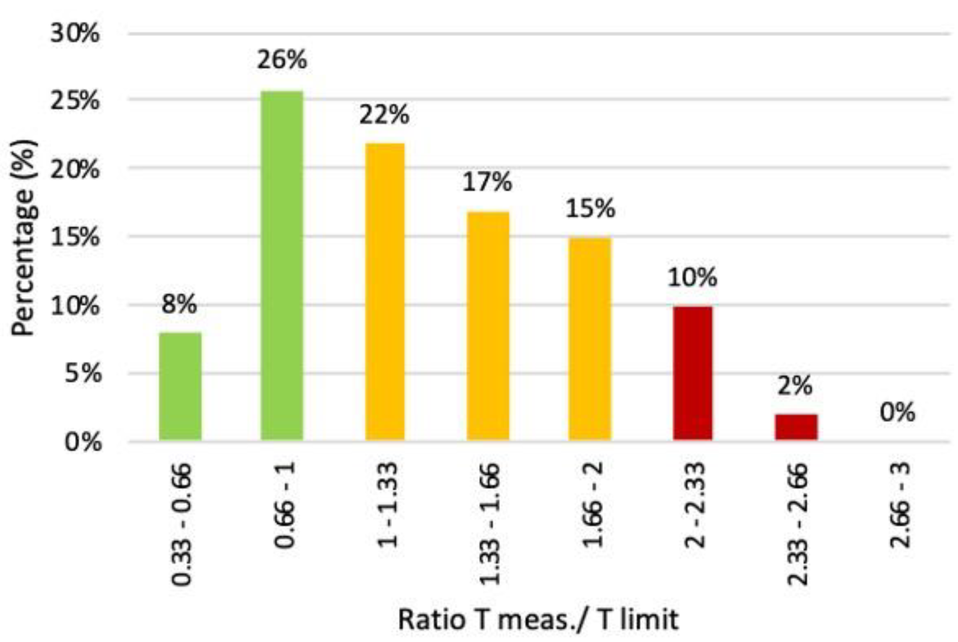
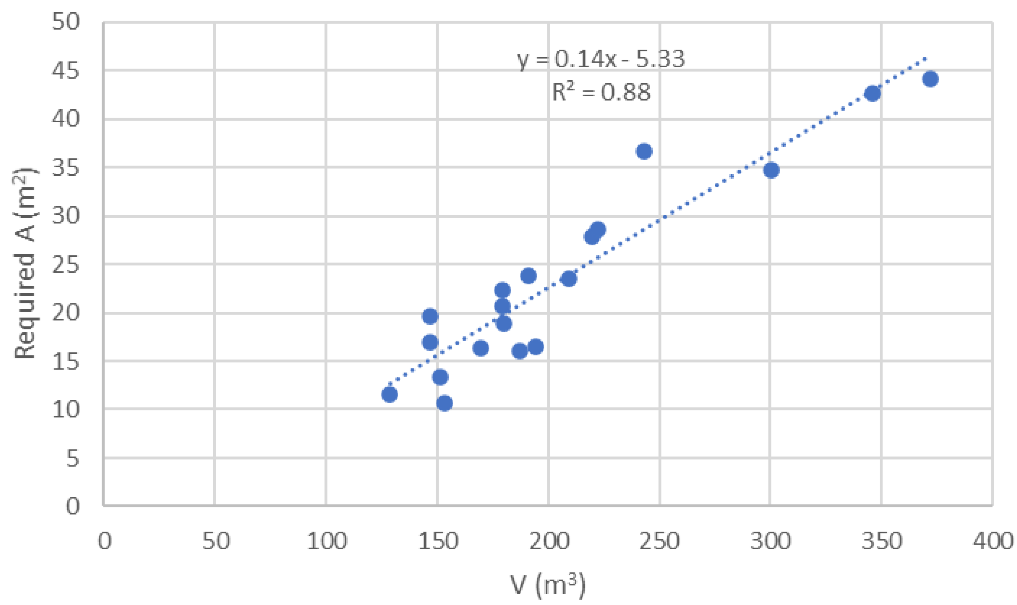
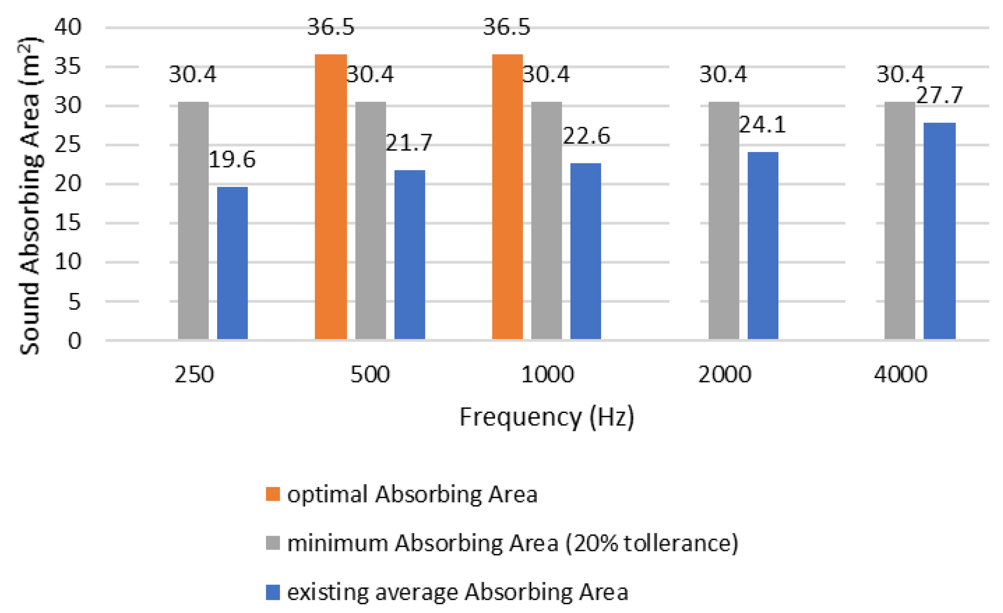
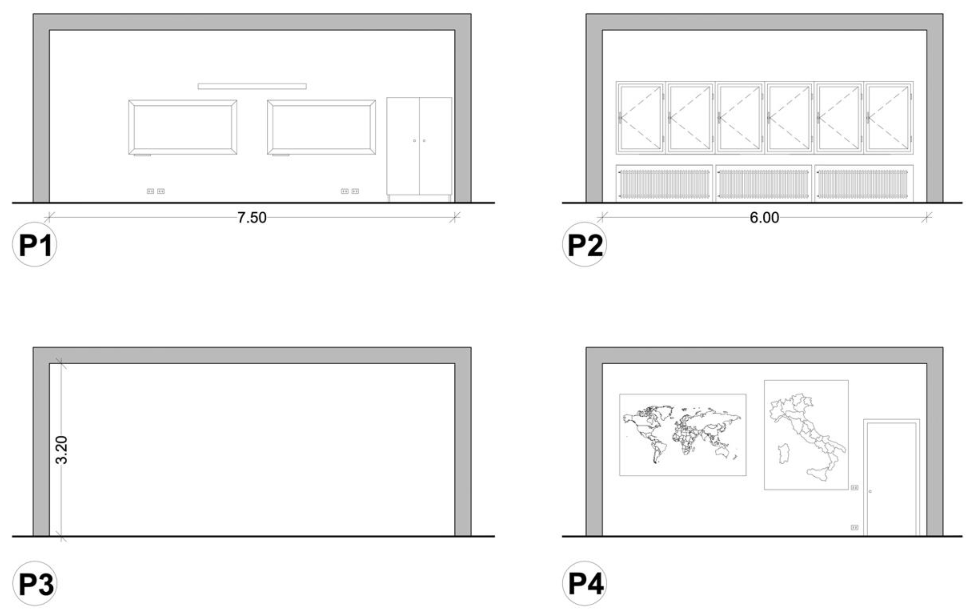

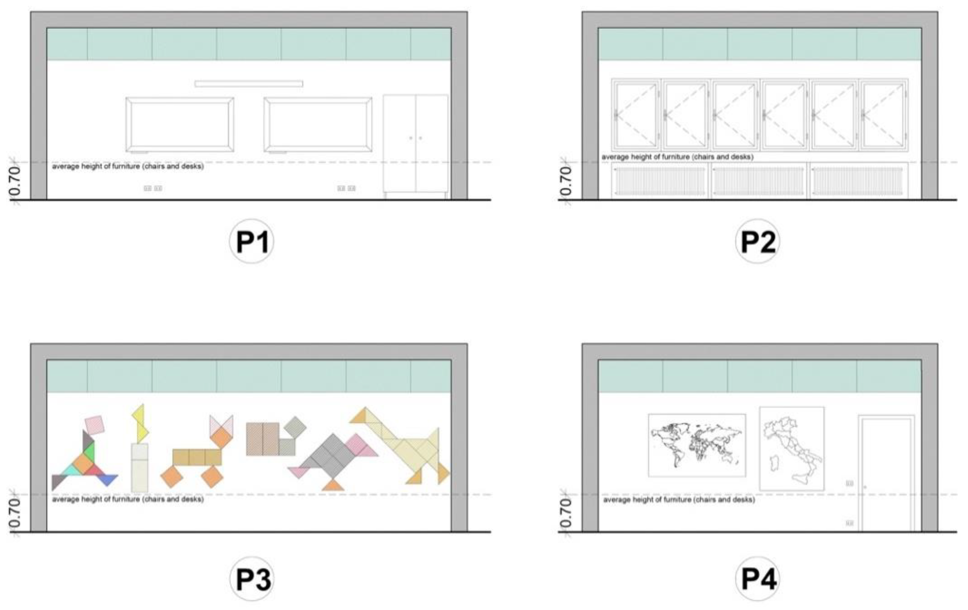

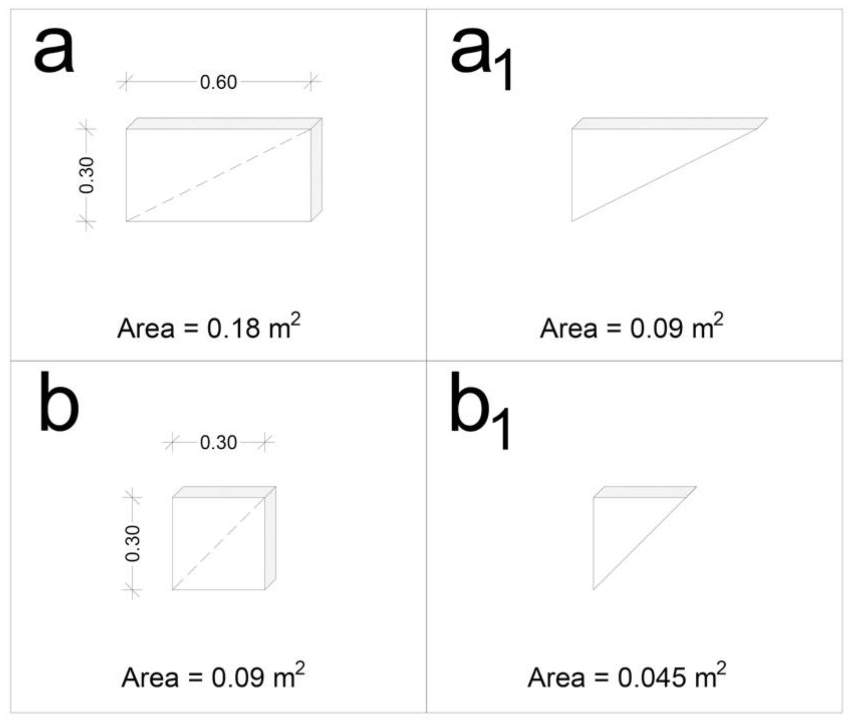
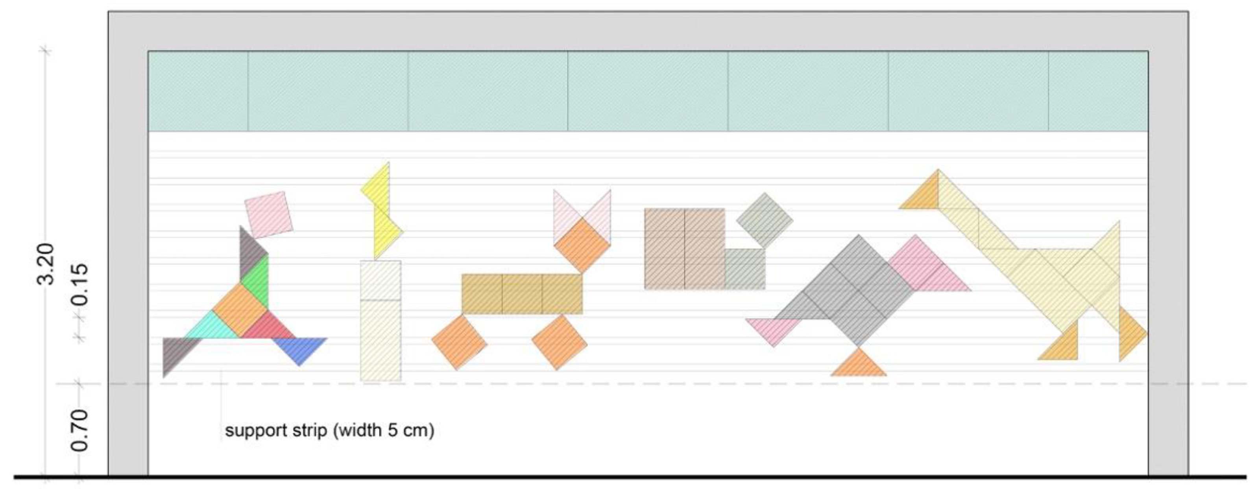
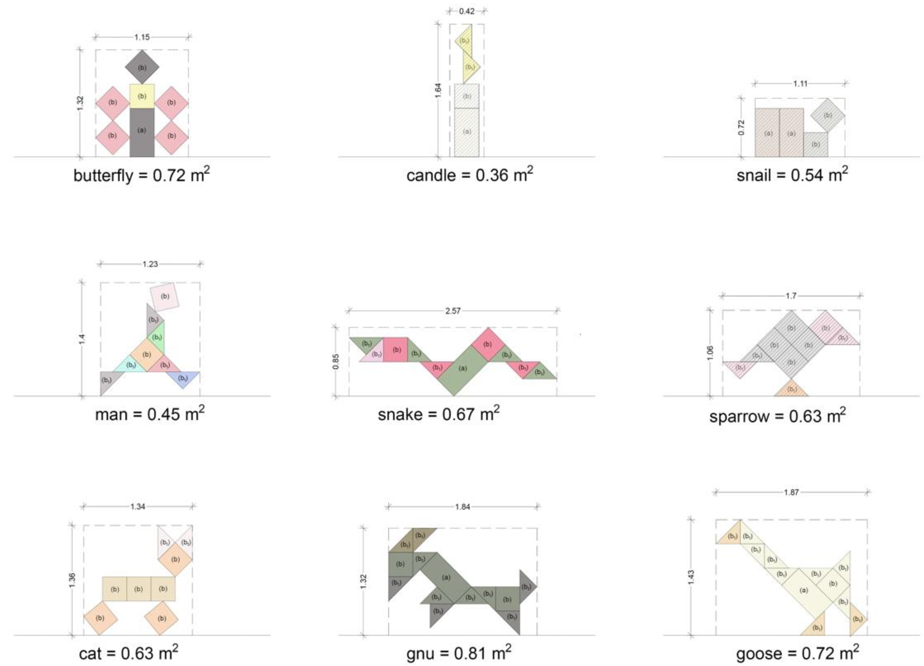



| Requirements | |
|---|---|
| Quantitative | Qualitative |
| Reduction of RT | Speech understanding and access to information |
| Control of the superficial roughness of phono-absorbing panels | Bettering of learning performance |
| Absence of bad smells | Educational value of the experience |
| Stability | Strengthening of the identity of the classroom group |
| Fire safety | Reduction of voice disorders in teachers |
| User safety | Personalisation and control of the environment by the students |
| Reversibility | Self-buildability of the system |
| Durability | Aesthetic quality |
| Easy to maintain and clean | - |
| Easy to produce, transport and assemble | - |
| Dimensional modularity and adaptability | - |
| Disassembly, dismantling and recycling of the products (panels and supporting elements) at the end of their life cycle | - |
| Low cost | - |
Publisher’s Note: MDPI stays neutral with regard to jurisdictional claims in published maps and institutional affiliations. |
© 2020 by the authors. Licensee MDPI, Basel, Switzerland. This article is an open access article distributed under the terms and conditions of the Creative Commons Attribution (CC BY) license (http://creativecommons.org/licenses/by/4.0/).
Share and Cite
Laurìa, A.; Secchi, S.; Vessella, L. Acoustic Comfort as a Salutogenic Resource in Learning Environments—A Proposal for the Design of a System to Improve the Acoustic Quality of Classrooms. Sustainability 2020, 12, 9733. https://doi.org/10.3390/su12229733
Laurìa A, Secchi S, Vessella L. Acoustic Comfort as a Salutogenic Resource in Learning Environments—A Proposal for the Design of a System to Improve the Acoustic Quality of Classrooms. Sustainability. 2020; 12(22):9733. https://doi.org/10.3390/su12229733
Chicago/Turabian StyleLaurìa, Antonio, Simone Secchi, and Luigi Vessella. 2020. "Acoustic Comfort as a Salutogenic Resource in Learning Environments—A Proposal for the Design of a System to Improve the Acoustic Quality of Classrooms" Sustainability 12, no. 22: 9733. https://doi.org/10.3390/su12229733
APA StyleLaurìa, A., Secchi, S., & Vessella, L. (2020). Acoustic Comfort as a Salutogenic Resource in Learning Environments—A Proposal for the Design of a System to Improve the Acoustic Quality of Classrooms. Sustainability, 12(22), 9733. https://doi.org/10.3390/su12229733






