Urban Heat Island Mitigation Strategies: Experimental and Numerical Analysis of a University Campus in Rome (Italy)
Abstract
1. Introduction
2. Materials and Methods
2.1. The Case Study
2.2. Methodology
- Case study identification. This is a preliminary step useful to identify high thermal stress areas characterized by low greenery, large paved surfaces, poor shading, and absence of water sources.
- Monitoring and analysis of the selected area. The geometric characteristics of the area need to be noted, as well as the characteristics of the green areas. In this way, the thermal stress can be evaluated. Additional measurements can be carried out for the numerical model calibration.
- Numerical model generation. The constructive and geometrical features of the site need to be modeled through a thermo-fluid dynamic code, such as ENVI-met.
- Numerical model calibration. The measured environmental microclimatic parameters are used to calibrate the numerical model, setting the domain boundary conditions.
- Identification of the mitigation techniques and strategies. Suitable mitigation techniques need to be identified. As a theoretical analysis, the solutions are selected among the most used in similar conditions, but do not take into account limitations that may arise in cases of real applications (e.g., availability of public water in case of blue mitigation strategies, or using mitigation strategies as not able to influence the historical architecture of the buildings and the urban area).
- Assessment of mitigation scenarios. The last step is related to the analysis of the influence of different mitigation strategies and techniques, to be used alone and in combination, on the air temperature and thermal comfort evolution in selected spots of the case study area.
2.3. Numerical Model Setup
2.4. Mitigation Strategies
- Current situation: This scenario refers to the actual conditions of the external areas, characterized by large paved surfaces.
- Scenario 1: This scenario is characterized by the insertion in the external environment of 9 trees in the paved surface area and of 8 trees in the parking area (see also Figure 1b). All the trees are 5 m height.
- Scenario 2: This scenario is characterized by the integration of 4 trees inside the paved surface (orange square in Figure 1b) and of 3 trees inside the parking area, all characterized by 15 m height.
- Scenario 3: This scenario is characterized by the integration of a cool pavement inside the area outlined through the red dot line. The cool pavement has a solar reflectance equal to 0.8.
- Scenario 4: This scenario is characterized by the integration of a canopy in the parking area (see Figure 1b).
- Scenario 5: This scenario is characterized by the integration proposed for Scenario 4, with the additional application of lawn on the paved surface in front of the refurbished ex-towing tank building.
- Scenario 6: It is characterized by both the integrations described for Scenario 5 and the insertion in the external environment of 8 trees in the paved surface area and of 5 trees in the parking area (see also Figure 1b). All the trees are 5 m in height.
- Scenario 7: It is characterized by both the integrations described for Scenario 5 and the insertion in the external environment of 8 trees in the paved surface area and of 5 trees in the parking area (see also Figure 1b). All the trees are 15 m in height.
- Scenario 8: It is characterized by both the integrations described for Scenario 3 and Scenario 4.
3. Results and Discussion
3.1. Preliminary UHI Phenomenon Evaluation
3.2. Numerical Model Calibration
3.3. Air Temperature Spatial Variation
4. Conclusions
- purposes during the design phase should account not only buildings but also external areas, and this aspect should also concern university campuses;
- during the warmest hours of the day, trees with a height of 5 m or 15 m allowed to reach an air temperature increase due to their capability to hinder the wind (a more important effect instead of their shading capability);
- cool pavements decreased the daily average air temperature of −0.22°C;
- lawn, instead of cool pavement, led to an air temperature reduction throughout the day, reaching the highest air temperature reduction during the evening;
- combined mitigation solutions allowed to reach better results in terms of air temperature reduction; considering the receptor T2 and a campus opening period from 8:00 a.m. to 8:00 p.m., the best solution is represented by Scenario 8. On the other hand, considering the receptor T5, the best solution is represented by Scenario 5. In both cases, the parking area canopy plays an important role for achieving an air temperature reduction.
Author Contributions
Funding
Conflicts of Interest
References
- Thompson, R.D.; Perry, A.; Oke, T.R. Urban Climates and Global Environmental Change. In Applied Climatology: Principles and Practice; Routledge: London, UK, 1997; pp. 273–287. [Google Scholar]
- Oke, T.R.; Johnson, G.T.; Steyn, D.G.; Watson, I.D. Simulation of surface urban heat islands under ‘‘ideal’’ conditions at night: Part 2. Diagn. Causat. Bound. Layer Meteorol. 1991, 56, 339–358. [Google Scholar] [CrossRef]
- Battista, G.; de Lieto, R.V.; Zinzi, M. Assessment of urban overheating mitigation strategies in a square in Rome, Italy. Solar Energy 2019, 180, 608–621. [Google Scholar] [CrossRef]
- IPCC. Climate Change 2007: Synthesis Report. Contribution of Working Groups I, II and III to the Fourth Assessment Report of the Intergovernmental Panel on Climate Change; IPCC: Geneva, Switzerland, 2007; p. 104. [Google Scholar]
- Van der Schriek, T.; Varotsos, K.V.; Giannakopoulos, C.; Founda, D. Projected Future Temporal Trends of Two Different Urban Heat Islands in Athens (Greece) under Three Climate Change Scenarios: A Statistical Approach. Atmosphere 2020, 11, 637. [Google Scholar] [CrossRef]
- Adachi, S.A.; Kimura, F.; Kusaka, H.; Inoue, T.; Ueda, H. Comparison of the impact of global climate changes and urbanization on summertime future climate in the Tokyo Metropolitan Area. J. Appl. Meteorol. Climatol. 2012, 51, 1441–1454. [Google Scholar] [CrossRef]
- McCarthy, M.P.; Harpham, C.; Goodess, C.M.; Jones, P.D. Simulating climate change in UK cities using a regional climate model, HadRM3. Int. J. Climatol. 2012, 32, 1875–1888. [Google Scholar] [CrossRef]
- Georgescu, M.; Moustaoui, M.; Mahalov, A.; Dudhia, J. Summer-time climate impacts of projected megapolitan expansion in Arizona. Nat. Clim. Chang. 2013, 3, 37–41. [Google Scholar] [CrossRef]
- Argueso, D.; Evans, J.P.; Fita, L.; Bormann, K.J. Temperature response to future urbanization and climate change. Clim. Dyn. 2014, 42, 2183–2199. [Google Scholar] [CrossRef]
- Founda, D.; Santamouris, M. Synergies between Urban Heat Island and Heat Waves in Athens (Greece), during an extremely hot summer (2012). Sci. Rep. 2017, 7, 1–11. [Google Scholar] [CrossRef]
- Heaviside, C.; Vardoulakis, S.; Cai, X.M. Attribution of mortality to the urban heat island during heatwaves in the West Midlands, UK. Environ. Health A Glob. Access Sci. Source 2016, 15 (Suppl. S1), 49–59. [Google Scholar] [CrossRef]
- Guattari, C.; Evangelisti, L.; Balaras, C.A. On the assessment of urban heat island phenomenon and its effectson building energy performance: A case study of Rome (Italy). Energy Build. 2018, 158, 605–615. [Google Scholar] [CrossRef]
- Santamouris, M. Cooling the cities—A review of reflective and green roof mitigation technologies to fight heat island and improve comfort in urban environments. Sol. Energy 2014, 103, 682–703. [Google Scholar] [CrossRef]
- Borbora, J.; Das, A.K. Summertime Urban Heat Island study for Guwahati City, India. Sustain. Cities Soc. 2014, 11, 61–66. [Google Scholar] [CrossRef]
- O’Malley, C.; Piroozfar, P.; Farr, E.R.; Pomponi, F. Urban Heat Island (UHI) mitigating strategies: A case-based comparative analysis. Sustain. Cities Soc. 2015, 19, 222–235. [Google Scholar] [CrossRef]
- Fabiani, C.; Pisello, A.L.; Bou-Zeid, E.; Yang, J.; Cotana, F. Adaptive measures for mitigating urban heat islands: The potential of thermochromic materials to control roofing energy balance. Appl. Energy 2019, 247, 155–170. [Google Scholar] [CrossRef]
- Farhadi, H.; Faizi, M.; Sanaieian, H. Mitigating the urban heat island in a residential area in Tehran: Investigating the role of vegetation, materials, and orientation of buildings. Sustain. Cities Soc. 2019, 46, 101448. [Google Scholar] [CrossRef]
- Taleghani, M.; Crank, P.J.; Mohegh, A.; Sailor, D.J.; Ban-Weiss, G.A. The impact of heat mitigation strategies on the energy balance of a neighborhood in Los Angeles. Solar Energy 2019, 177, 604–611. [Google Scholar] [CrossRef]
- Imran, H.M.; Kalab, J.; Nga, A.W.M.; Muthukumaran, S. Effectiveness of vegetated patches as Green Infrastructure in mitigating Urban Heat Island effects during a heatwave event in the city of Melbourne. Weather Clim. Extrem. 2019, 25, 100217. [Google Scholar] [CrossRef]
- He, B.J. Towards the next generation of green building for urban heat island mitigation: Zero UHI impact building. Sustain. Cities Soc. 2019, 50, 101647. [Google Scholar] [CrossRef]
- Lai, D.; Liu, W.; Gan, T.; Liu, K.; Chen, Q. A review of mitigating strategies to improve the thermal environment and thermal comfort in urban outdoor spaces. Sci. Total Environ. 2019, 661, 337–353. [Google Scholar] [CrossRef]
- Zhang, L.; Fukuda, H.; Liu, Z. Households’ willingness to pay for green roof for mitigating heat island effects in Beijing (China). Build. Environ. 2019, 150, 13–20. [Google Scholar] [CrossRef]
- Bruse, M.; Fleer, H. Simulating surface–plant–air interactions inside urban environments with a three dimensional numerical model. Environ. Model. Softw. 1998, 13, 373–384. [Google Scholar] [CrossRef]
- Tsoka, S.; Tsikaloudaki, A.; Theodosiou, T. Analyzing the ENVI-met microclimate model’s performance and assessing cool materials and urban vegetation applications–A review. Sustain. Cities Soc. 2018, 43, 55–76. [Google Scholar] [CrossRef]
- Lee, H.; Mayer, H.; Chen, L. Contribution of trees and grasslands to the mitigation of human heat stress in a residential district of Freiburg Southwest Germany. Landsc. Urban Plan 2016, 148, 37–50. [Google Scholar] [CrossRef]
- Karimi, A.; Sanaieian, H.; Farhadi, H.; Norouzian-Maleki, S. Evaluation of the thermal indices and thermal comfort improvement by different vegetation species and materials in a medium-sized urban park. Energy Rep. 2020, 6, 1670–1684. [Google Scholar] [CrossRef]
- Fikfak, A.; Lavtižar, K.; Grom, J.P.; Kosanović, S.; Zbašnik-Senegačnik, M. Study of urban greenery models to prevent overheating of parked vehicles in P + R facilities in Ljubljana, Slovenia. Sustainability 2020, 12, 5160. [Google Scholar] [CrossRef]
- Huang, J.-M.; Chen, L.-C. A Numerical Study on Mitigation Strategies of Urban Heat Islands in a Tropical Megacity: A Case Study in Kaohsiung City, Taiwan. Sustainability 2020, 12, 3952. [Google Scholar] [CrossRef]
- Morakinyo, T.E.; Lam, Y.F. Simulation study on the impact of tree-configuration, planting pattern and wind condition on street-canyon’s micro-climate and thermal comfort. Build. Environ. 2016, 103, 262–275. [Google Scholar] [CrossRef]
- Wang, Y.; Zacharias, J. Landscape modification for ambient environmental improvement in central business districts-A case from Beijing. Urban For. Urban Green 2015, 14, 8–18. [Google Scholar] [CrossRef]
- Kaloustian, N.; Aouad, D.; Battista, G.; Zinzi, M. Leftover Spaces for the Mitigation of Urban Overheating in Municipal Beirut. Climate 2018, 6, 68. [Google Scholar] [CrossRef]
- Ambrosini, D.; Galli, G.; Mancini, B.; Nardi, I.; Sfarra, S. Evaluating Mitigation Effects of Urban Heat Islands in a Historical Small Center with the ENVI-Met® Climate Model. Sustainability 2014, 6, 7013–7029. [Google Scholar] [CrossRef]
- Tsoka, S.; Tsikaloudaki, K.; Theodosiou, T. Coupling a Building Energy Simulation Tool with a Microclimate Model to Assess the Impact of Cool Pavements on the Building’s Energy Performance Application in a Dense Residential Area. Sustainability 2019, 11, 2519. [Google Scholar] [CrossRef]
- Chen, Y.; Zheng, B.; Hu, Y. Numerical Simulation of Local Climate Zone Cooling Achieved through Modification of Trees, Albedo and Green Roofs—A Case Study of Changsha, China. Sustainability 2020, 12, 2752. [Google Scholar] [CrossRef]
- Yuan, J.; Emura, K.; Farnham, C. Is urban albedo or urban green covering more effective for urban microclimate improvement? A simulation for Osaka. Sustain. Cities Soc. 2017, 32, 78–86. [Google Scholar] [CrossRef]
- Evangelisti, L.; Guattari, C.; Asdrubali, F.; de Lieto Vollaro, R. An experimental investigation of the thermal performance of a building solar shading device. J. Build. Eng. 2020, 28, 101089. [Google Scholar] [CrossRef]
- Nardi, I.; Paoletti, D.; Ambrosini, D.; de Rubeis, T.; Sfarra, S. Validation of quantitative IR thermography for estimating the u-value by a hot box apparatus. J. Phys. Conf. Ser. 2015, 655, 012006. [Google Scholar] [CrossRef]
- López-Cabeza, V.P.; Galán-Marín, C.; Rivera-Gómez, C.; Roa-Fernández, J. Courtyard microclimate ENVI-met outputs deviation from the experimental data. Build. Environ. 2018, 144, 129–141. [Google Scholar] [CrossRef]

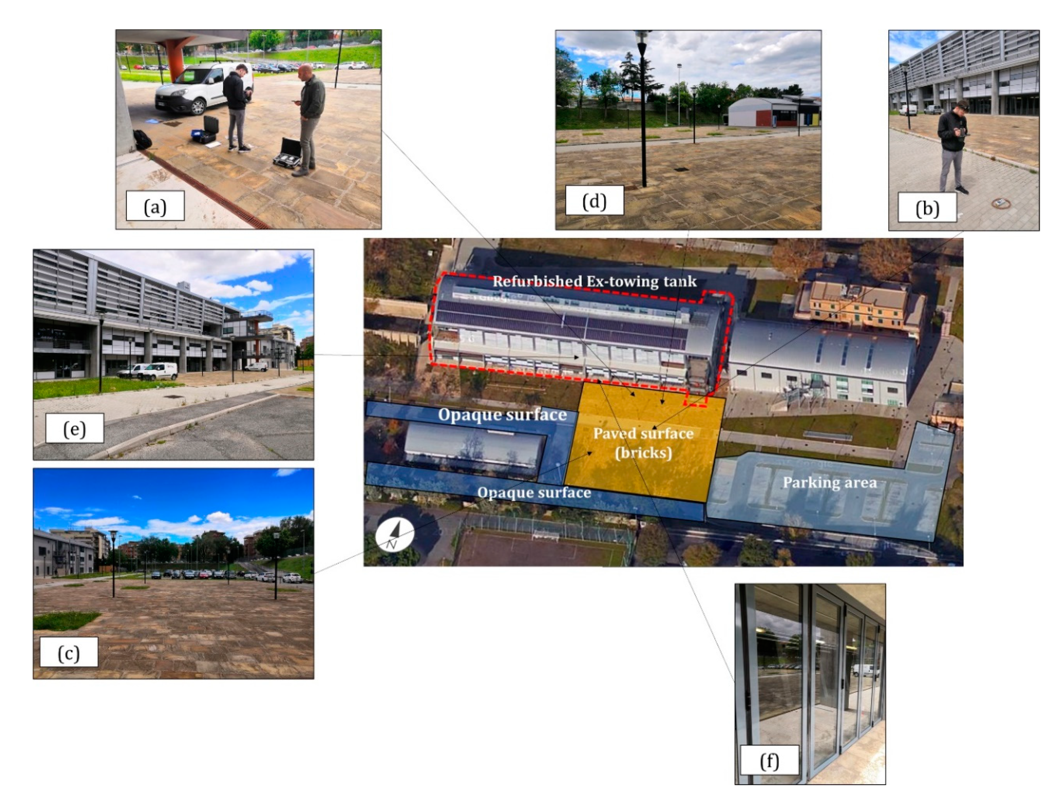

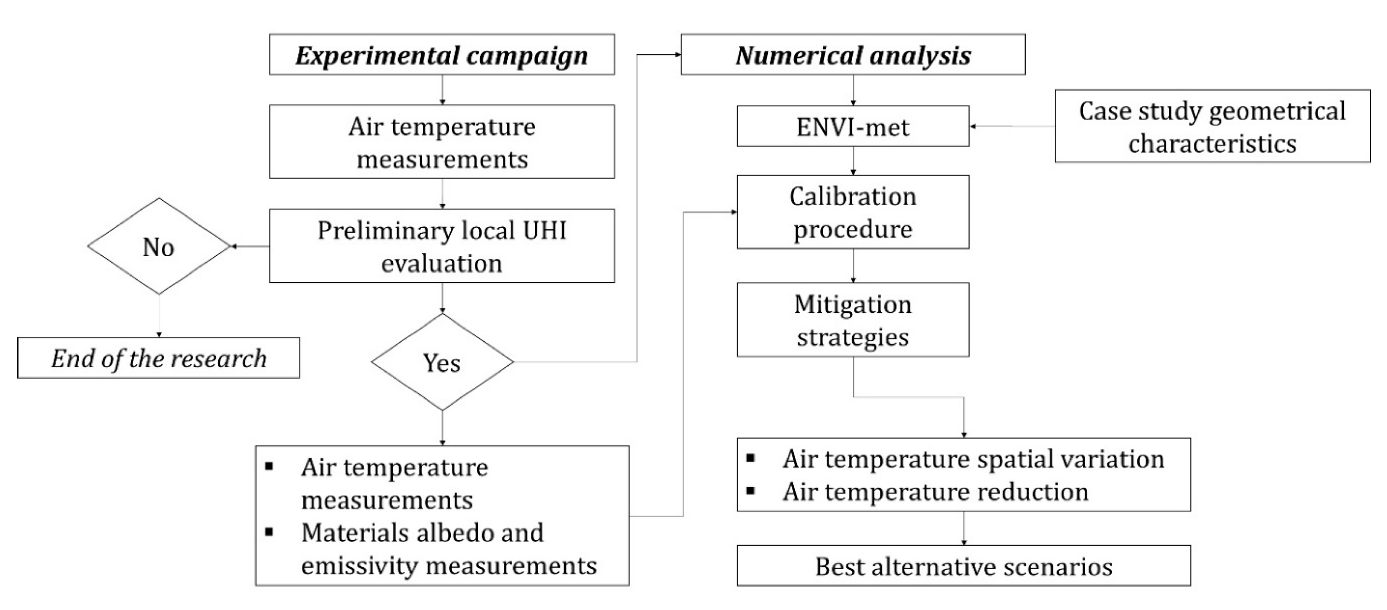


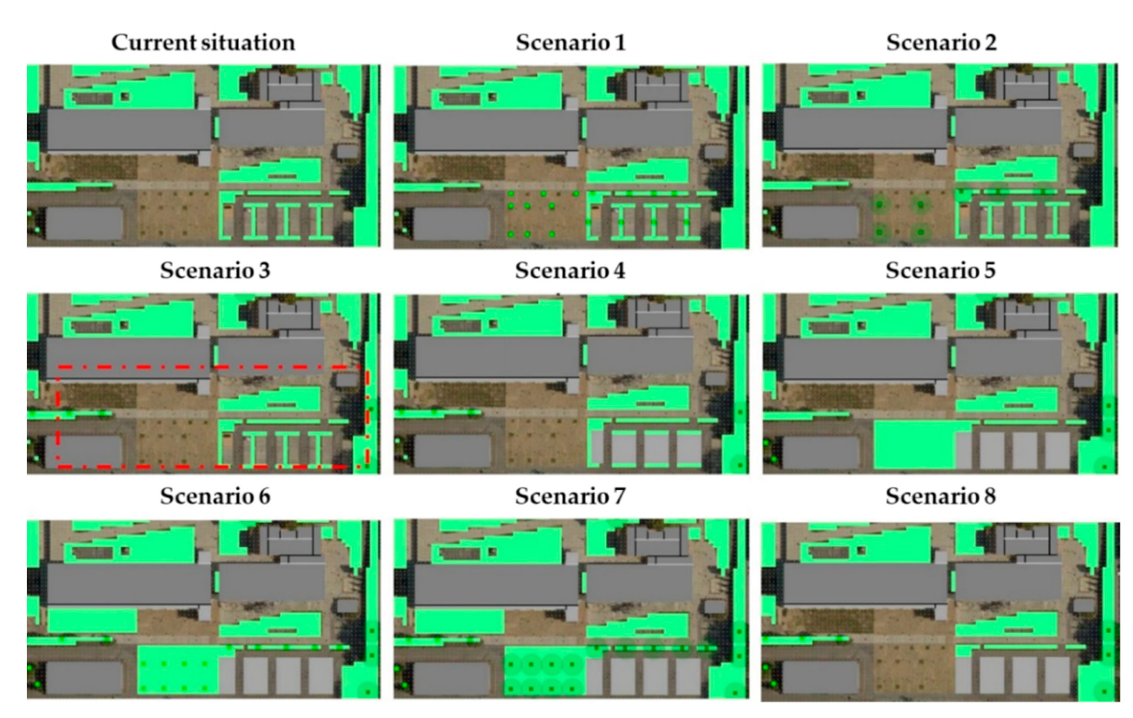

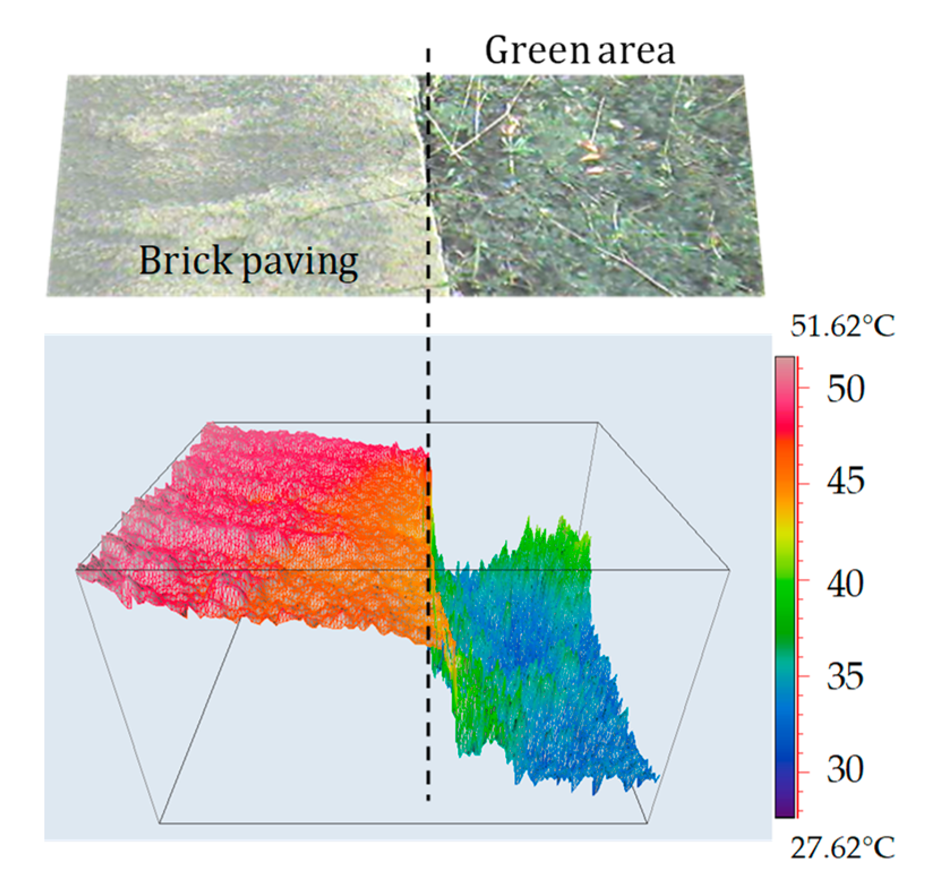
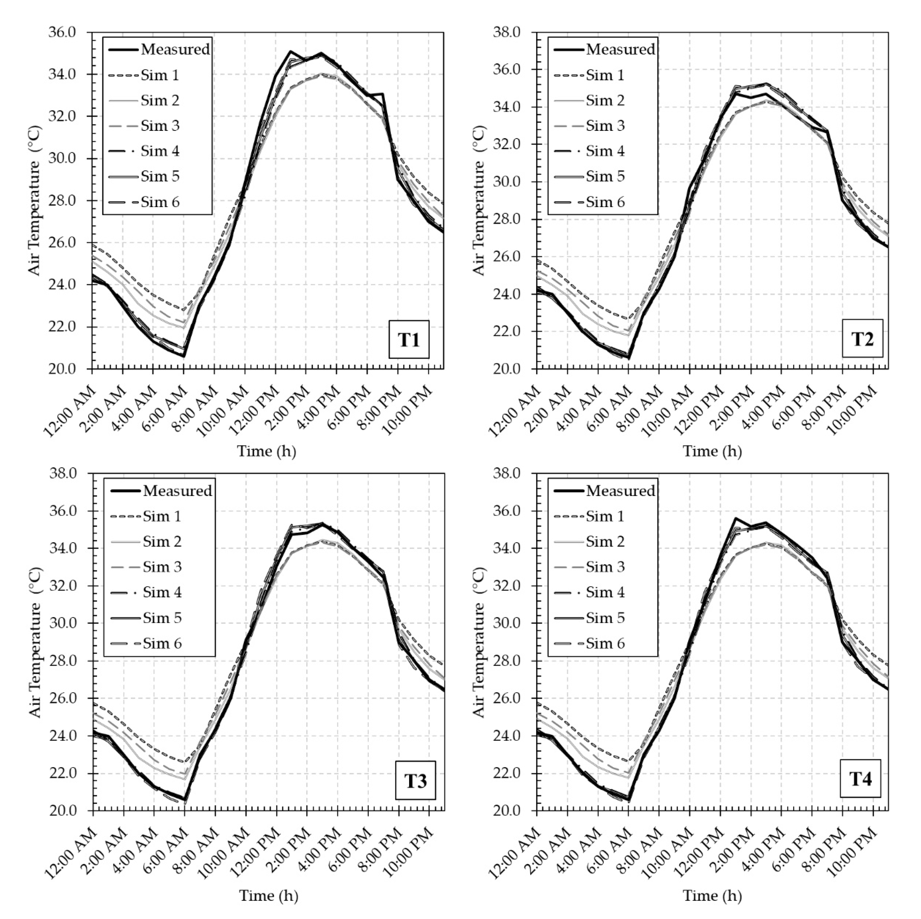
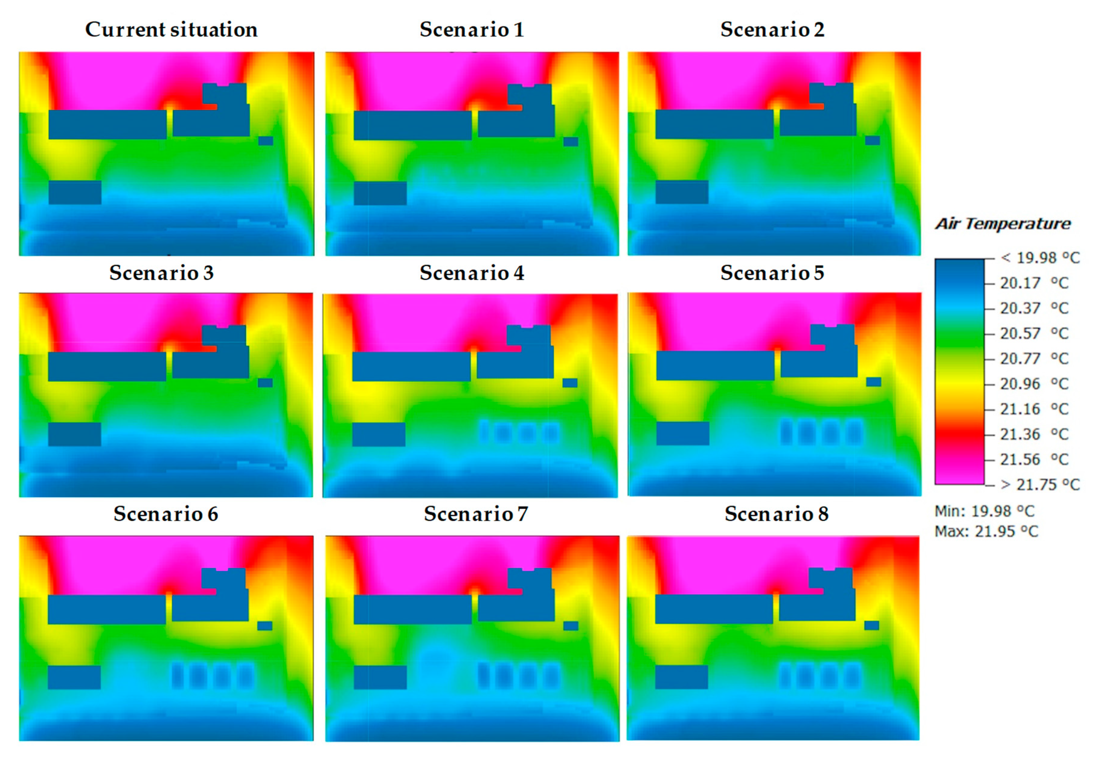


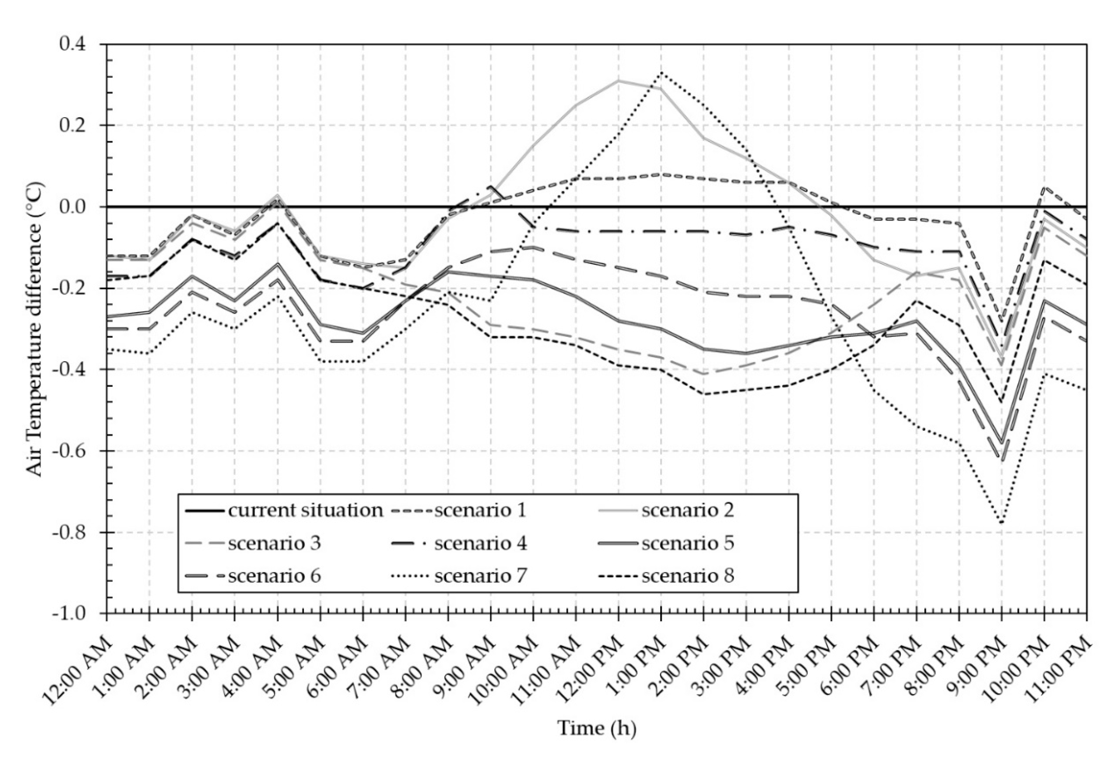
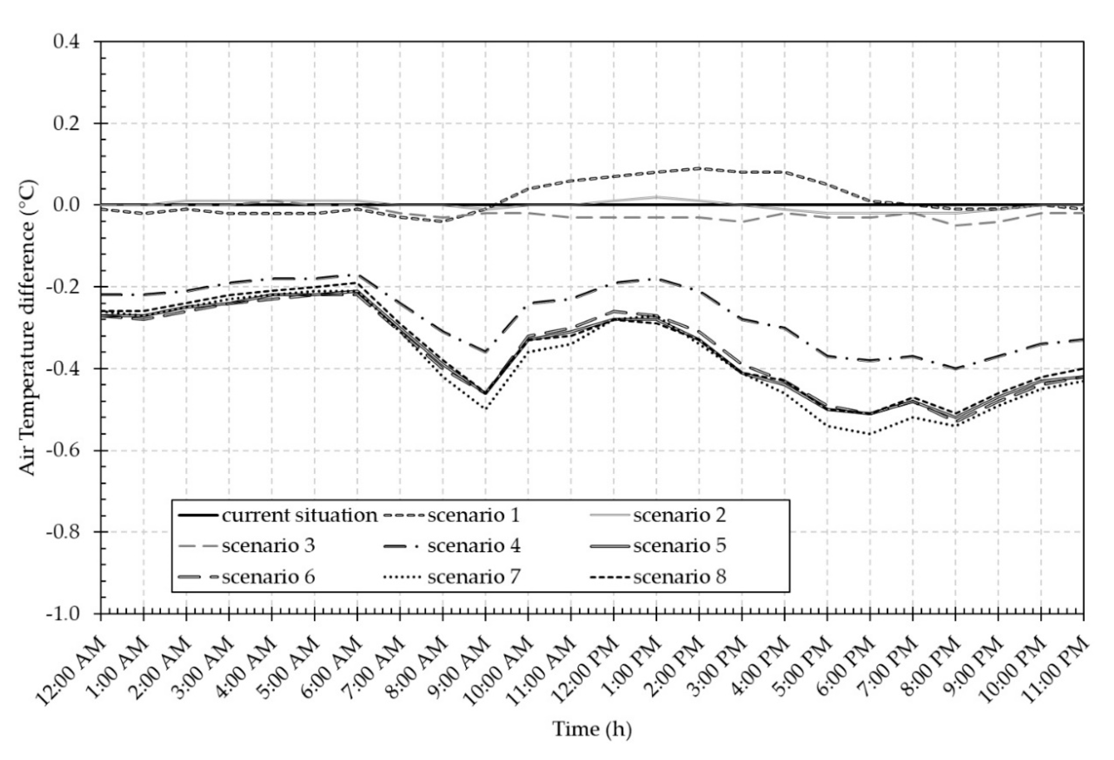
| Material | Emissivity (-) | Reflectance (-) |
|---|---|---|
| Asphalt (Figure 3a) | 0.94 | 0.10 |
| Large brick (Figure 3b) | 0.93 | 0.30 |
| Small brick (Figure 3c) | 0.85 | 0.60 |
| Shed panel (Figure 3d) | 0.90 | 0.50 |
| Ex-towing tank panel (Figure 3e) | 0.80 | 0.88 |
| Parameter | Value |
|---|---|
| Air temperature at 2 m (°C) | Forced |
| Relative humidity at 2 m (%) | Forced |
| Wind speed (m/s) | 1.37 |
| Wind direction (°) | 191 (South-West) |
| Specific humidity at 2500 m (gwater vapor/kgair) | 7 |
| Roughness length at measurement site (m) | 0.01 |
| Initial atmosphere temperature (°C) | 27.39 |
| Simulation start date (-) | 21 July 2019 |
| Simulation start time (h) | 18 |
| Total hours of simulation (h) | 30 |
| T1 | T2 | T3 | T4 | Average | ||||||
|---|---|---|---|---|---|---|---|---|---|---|
| MAE | RMSE | MAE | RMSE | MAE | RMSE | MAE | RMSE | MAE | RMSE | |
| Sim1 | 1.28 | 1.41 | 1.07 | 1.25 | 1.05 | 1.20 | 1.20 | 1.32 | 1.15 | 1.30 |
| Sim2 | 0.90 | 1.00 | 0.68 | 0.75 | 0.63 | 0.68 | 0.80 | 0.88 | 0.76 | 0.83 |
| Sim3 | 1.07 | 1.15 | 0.84 | 0.94 | 0.81 | 0.89 | 0.97 | 1.05 | 0.92 | 1.01 |
| Sim4 | 0.34 | 0.45 | 0.31 | 0.42 | 0.18 | 0.23 | 0.22 | 0.30 | 0.26 | 0.35 |
| Sim5 | 0.26 | 0.35 | 0.25 | 0.35 | 0.16 | 0.24 | 0.16 | 0.22 | 0.21 | 0.29 |
| Sim6 | 0.18 | 0.25 | 0.21 | 0.30 | 0.22 | 0.31 | 0.17 | 0.22 | 0.20 | 0.27 |
| Scenarios | |||||||||
|---|---|---|---|---|---|---|---|---|---|
| 1 | 2 | 3 | 4 | 5 | 6 | 7 | 8 | ||
| Average difference (°C) | T2 | −0.03 | −0.01 | −0.22 | −0.10 | −0.28 | −0.26 | −0.23 | −0.28 |
| T5 | 0.01 | 0.00 | −0.02 | −0.27 | −0.36 | −0.35 | −0.37 | −0.35 | |
| Maximum difference (°C) | T2 | −0.28 | −0.37 | −0.41 | −0.34 | −0.58 | −0.63 | −0.78 | −0.48 |
| T5 | 0.09 | ±0.02 | −0.05 | −0.40 | −0.52 | −0.53 | −0.56 | −0.51 | |
© 2020 by the authors. Licensee MDPI, Basel, Switzerland. This article is an open access article distributed under the terms and conditions of the Creative Commons Attribution (CC BY) license (http://creativecommons.org/licenses/by/4.0/).
Share and Cite
Battista, G.; Evangelisti, L.; Guattari, C.; De Lieto Vollaro, E.; De Lieto Vollaro, R.; Asdrubali, F. Urban Heat Island Mitigation Strategies: Experimental and Numerical Analysis of a University Campus in Rome (Italy). Sustainability 2020, 12, 7971. https://doi.org/10.3390/su12197971
Battista G, Evangelisti L, Guattari C, De Lieto Vollaro E, De Lieto Vollaro R, Asdrubali F. Urban Heat Island Mitigation Strategies: Experimental and Numerical Analysis of a University Campus in Rome (Italy). Sustainability. 2020; 12(19):7971. https://doi.org/10.3390/su12197971
Chicago/Turabian StyleBattista, Gabriele, Luca Evangelisti, Claudia Guattari, Emanuele De Lieto Vollaro, Roberto De Lieto Vollaro, and Francesco Asdrubali. 2020. "Urban Heat Island Mitigation Strategies: Experimental and Numerical Analysis of a University Campus in Rome (Italy)" Sustainability 12, no. 19: 7971. https://doi.org/10.3390/su12197971
APA StyleBattista, G., Evangelisti, L., Guattari, C., De Lieto Vollaro, E., De Lieto Vollaro, R., & Asdrubali, F. (2020). Urban Heat Island Mitigation Strategies: Experimental and Numerical Analysis of a University Campus in Rome (Italy). Sustainability, 12(19), 7971. https://doi.org/10.3390/su12197971










