Hysteretic Response of Tilt-Up Concrete Precast Walls with Embedded Steel Plate Connections
Abstract
1. Introduction
2. Experimental Program
2.1. Fabrication
2.2. Loading Procedure
3. Results and Discussion
3.1. Cyclic Load–Displacement Curve and Failure Model
3.2. Summary of Test Results
3.3. Normalized Peak-To-Peak Stiffness Curve
3.4. Dissipation Energy Curve
3.5. Comparison to Existing Code Equations
4. Conclusions
Author Contributions
Funding
Conflicts of Interest
References
- Ujianto, M.; Ali, A.Z.M.; Solikin, M. Structural behavior of precast concrete wall panels due to dynamic load: A review. In Proceedings of the AIP Conference Proceedings, Bali, Indonesia, 25–28 August 2019; Volume 2114, p. 050013. [Google Scholar]
- Nurchasanah, Y.; Ujianto, M.; Gagah; Winoto, A.T. Diagonal reinforcement as strengthening to increase the stiffness and strength of concrete frame. Adv. Sci. Lett. 2018, 24, 9098–9103. [Google Scholar] [CrossRef][Green Version]
- Tiong, P.L.Y.; Chiew, S.P.; Teow, B.H. Case study of load-bearing precast wall system subject to low seismic intensity by linear and nonlinear analyses. Case Stud. Struct. Eng. 2016, 6, 11–21. [Google Scholar] [CrossRef]
- Hamid, N.H.A.; Mohamad, N.M.; Hamid, Z.A.; Ghani, S.H.A. Seismic behavior of precast shear key wall under in-plane lateral cyclic loading. Malaysian Constr. Res. J. 2014, 15, 63–73. [Google Scholar]
- Crisafulli, F.J.; Restrepo, J.I.; Park, R. Seismic design of lightly reinforced precast concrete rectangular wall panels. PCI J. 2002, 47, 104–121. [Google Scholar] [CrossRef]
- Labib, M.; Sheu, W.; Ayoub, A.; Mo, Y.L. Embedded steel plate supports in concrete tilt-up precast walls. Mag. Concr. Res. 2014, 66, 627–642. [Google Scholar] [CrossRef]
- Fleischman, R.; Naito, C.J.; Restrepo, J.I. Seismic design methodology for precast concrete diaphrams part 1: Design framework. PCI J. 2005, 50, 68–83. [Google Scholar] [CrossRef]
- Precast/Prestressed Concrete Institute (PCI). PCI Design Handbook for Precast and Prestressed Concrete, 8th ed.; PCI: Chicago, IL, USA, 2017. [Google Scholar]
- Zhi, Q.; Xiong, X.; Yang, W.; Liu, S.; Xiong, J. Experimental study on the shear behavior of precast wall concrete joints with/without dowel reinforcement. Materials 2020, 13, 1726. [Google Scholar] [CrossRef] [PubMed]
- Zhou, X.; Mickleborough, N.; Li, Z. Shear strength of joints in precast concrete segmental bridges. ACI Struct. J. 2005, 102, 901–903. [Google Scholar]
- Koliou, M.; Masoomi, H.; Van De Lindt, J.W. Performance assessment of tilt-up big-box buildings subjected to extreme hazards: Tornadoes and earthquakes. J. Perform. Constr. Facil. 2017, 31, 04017060. [Google Scholar] [CrossRef]
- Sritharan, S.; Aleti, S.; Thomas, D.J. Seismic Analysis and Design of Precast Concrete Jointed Wall Systems; ISU-ERI-Ames Report No. ERI-07404; Iowa State University: Ames, IA, USA, 2007; p. 10. Available online: http://lib.dr.iastate.edu/ccee_reports/10?utm_source=lib.dr.iastate.edu%2Fccee_reports%2F10&utm_medium=PDF&utm_campaign=PDFCoverPages (accessed on 24 September 2020).
- Devine, F.; Olund, O.; Elwood, K.; Adebar, P. Seismic performance of concrete tilt-up buildings: Current wall-to-slab connections. In Proceedings of the 14th World Concrete on Earthquake Engineering, Beijing, China, 12–17 October 2008. [Google Scholar]
- Kim, H.R. Seismic Performance of Embedded Steel Plate Connections in Tilt-Up Concrete Precast Wall. Master’s Thesis, Chungnam National University, Daejeon, Korea, 2014. [Google Scholar]
- Ebead, U.; Marzouk, H. Strengthening of two way slabs using steel plates. ACI Struct. J. 2002, 99, 23–31. [Google Scholar]
- Anderson, N.S.; Meinheit, D.F. Design criteria for headed stud groups in shear: Part 1—Steel capacity and back edge effects. PCI J. 2000, 45, 46–75. [Google Scholar] [CrossRef]
- Anderson, N.S.; Meinheit, D.F. A review of headed-stud design criteria in the sixth edition of the PCI design handbook. PCI J. 2007, 52, 82–100. [Google Scholar] [CrossRef]
- Precast/Prestressed Concrete Institute (PCI). PCI Design Handbook for Precast and Prestressed Concrete, 6th ed.; PCI: Chicago, IL, USA, 2004. [Google Scholar]
- Choi, W.; Jang, S.-J.; Kim, S.-H.; Yun, H.-D. Shear performance of embedded anchor plates in reinforced concrete tilt-up panels under monotonic and cyclic loadings. Arch. Civ. Mech. Eng. 2018, 18, 430–441. [Google Scholar] [CrossRef]
- Saloniklos, T.N. Analytical prediction of the inelastic response of RC walls with low aspect ratio. J. Struct. Eng. 2007, 133, 844–854. [Google Scholar] [CrossRef]
- Xiong, C.; Chu, M.; Liu, J.; Sun, Z. Shear behavior of precast concrete wall structure based on two-way hollow-core precast panels. Eng. Struct. 2018, 176, 74–89. [Google Scholar] [CrossRef]
- American Concrete Institute (ACI). ACI 349.2R-07 Guide to the Concrete Capacity Design (CCD) Method-Embedment Design Examples (Reapproved 2014); ACI: Farmington Hills, MI, USA, 2014. [Google Scholar]
- American Concrete Institute (ACI). ACI 318-14: Building Code Requirements for Structural Concrete and Commentary (ACI 318-14); ACI: Farmington Hills, MI, USA, 2014. [Google Scholar]
- Jebara, K.; Ožbolt, J.; Hofmann, J. Pryout failure of single headed stud anchor: 3D numerical FE analysis. Mater. Struct. 2016, 49, 4551–4563. [Google Scholar] [CrossRef]
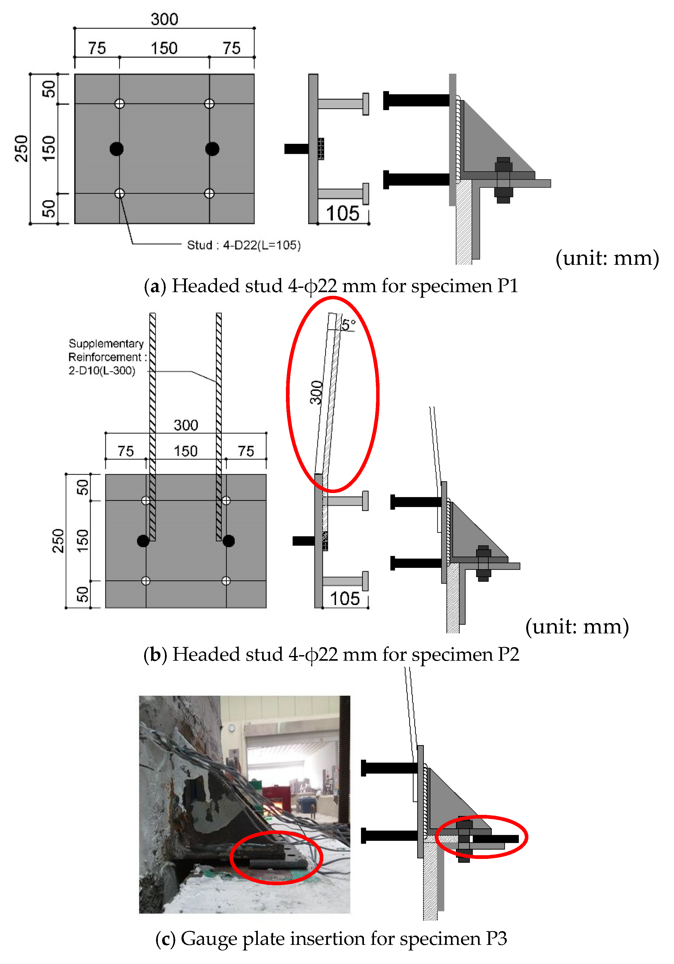
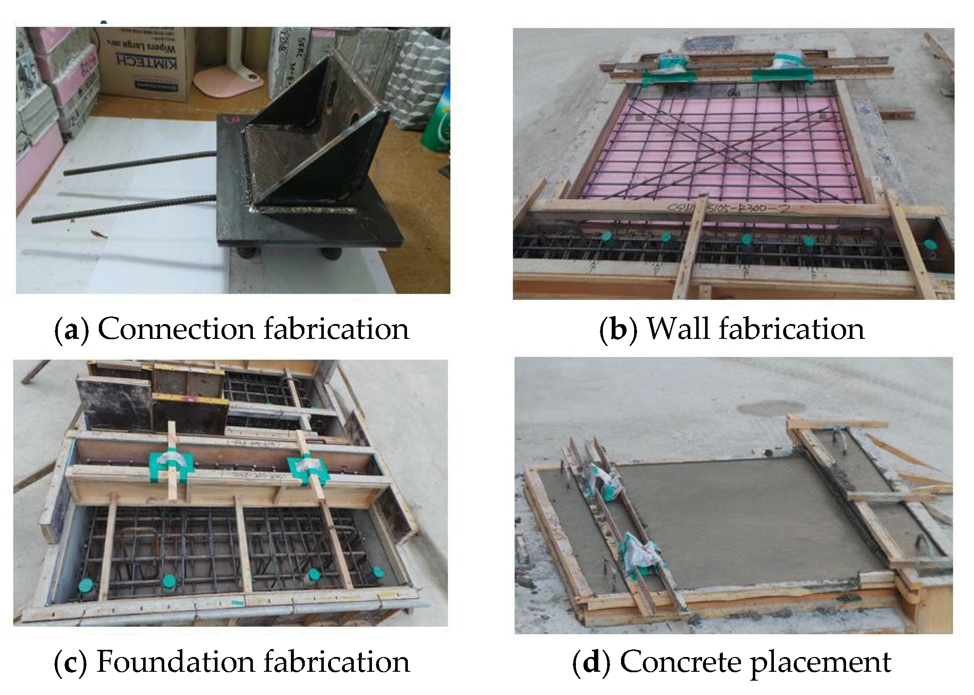
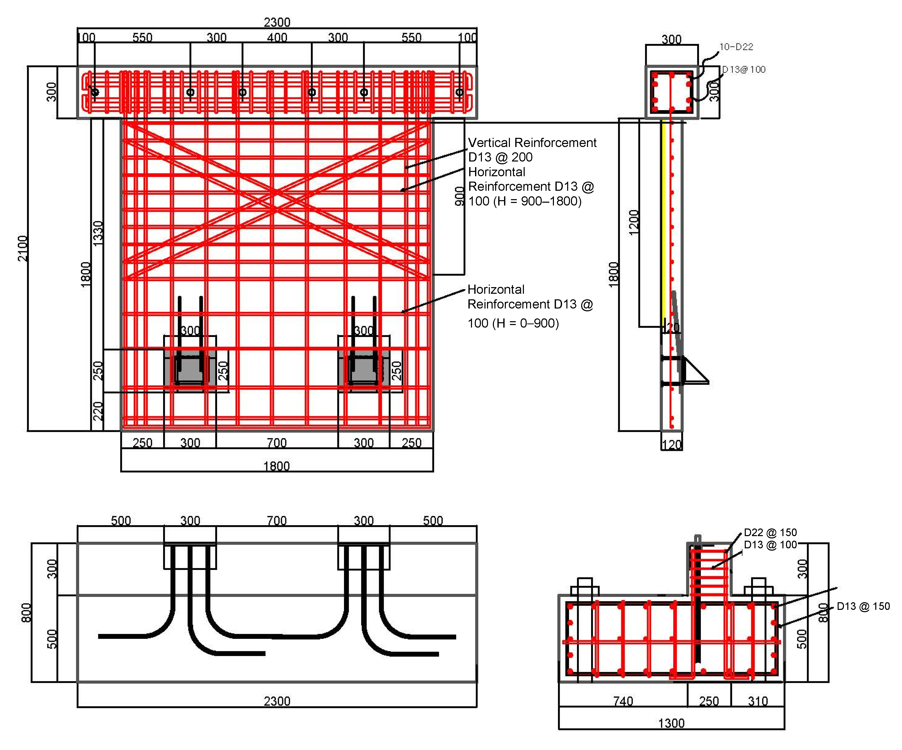
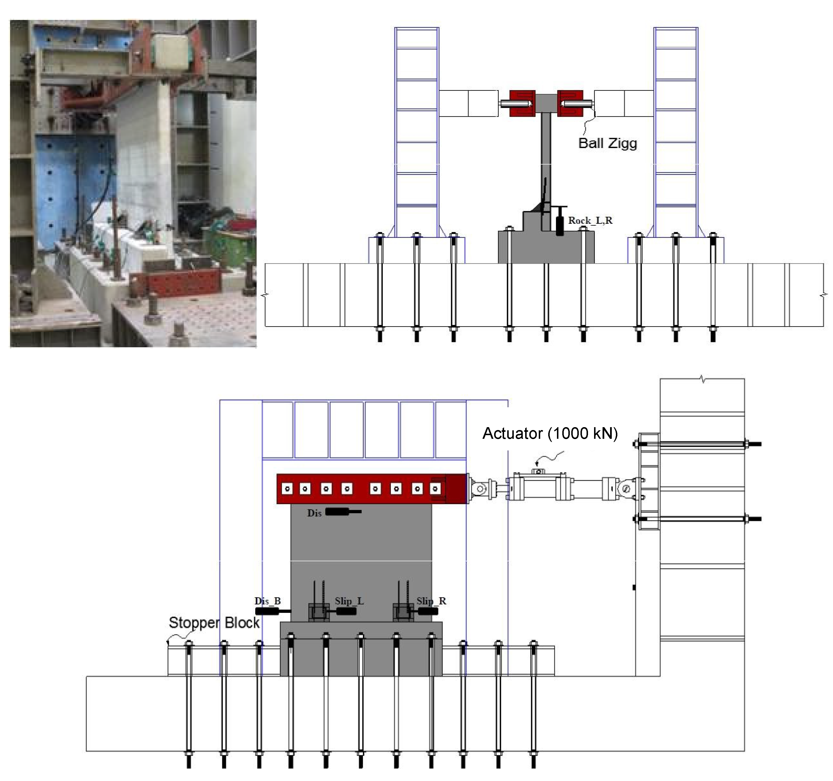


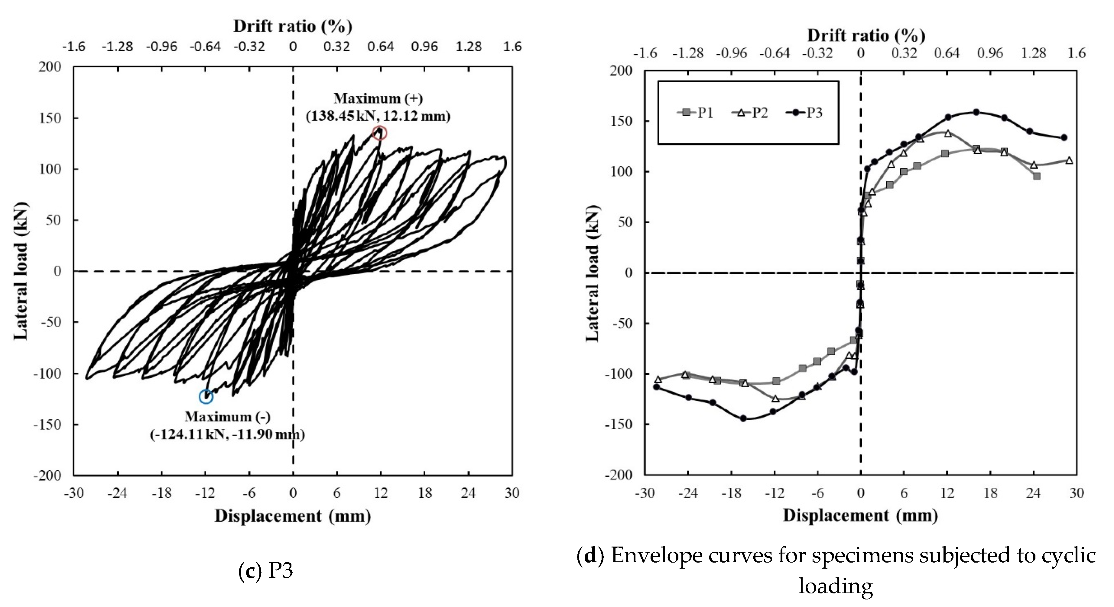

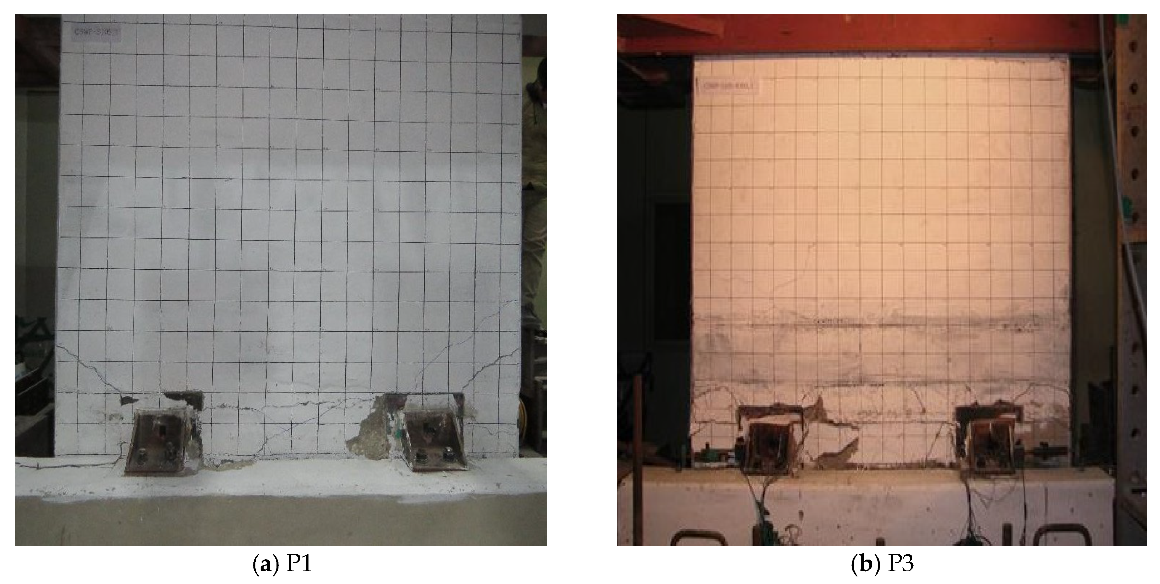
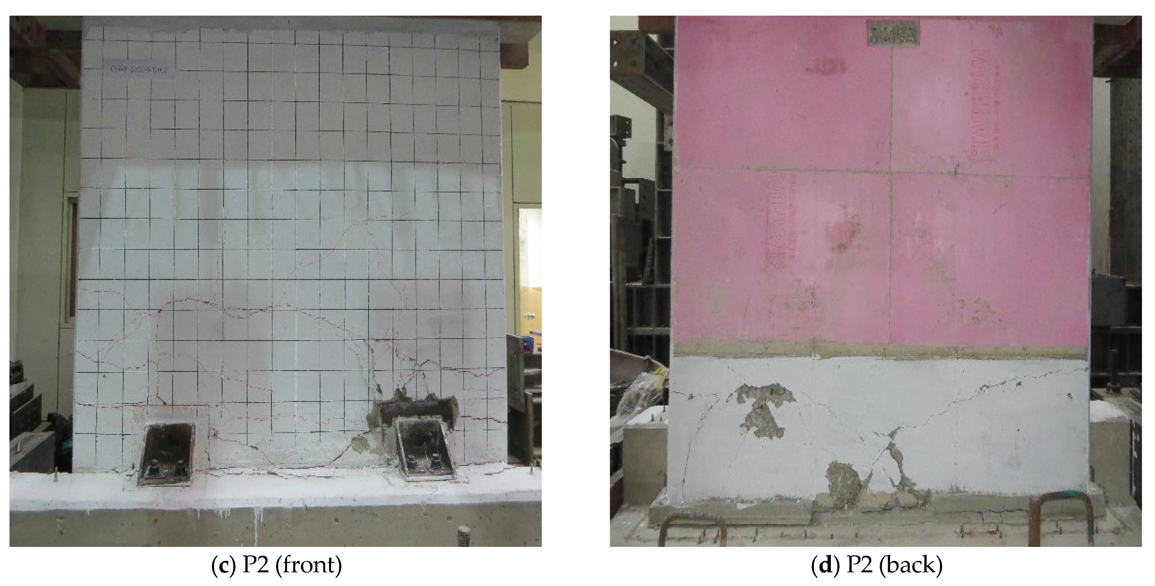
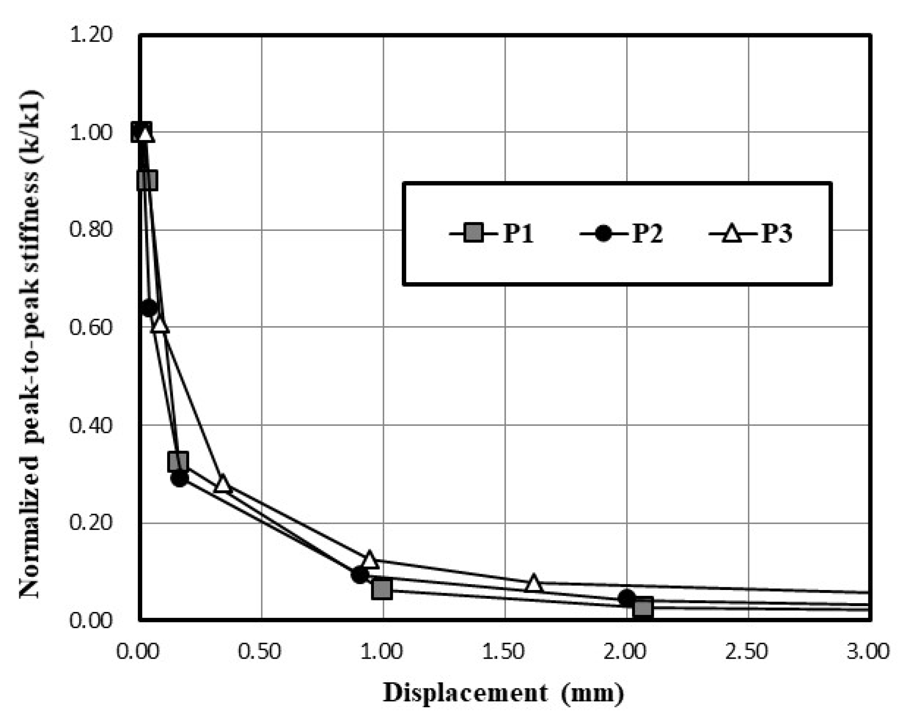
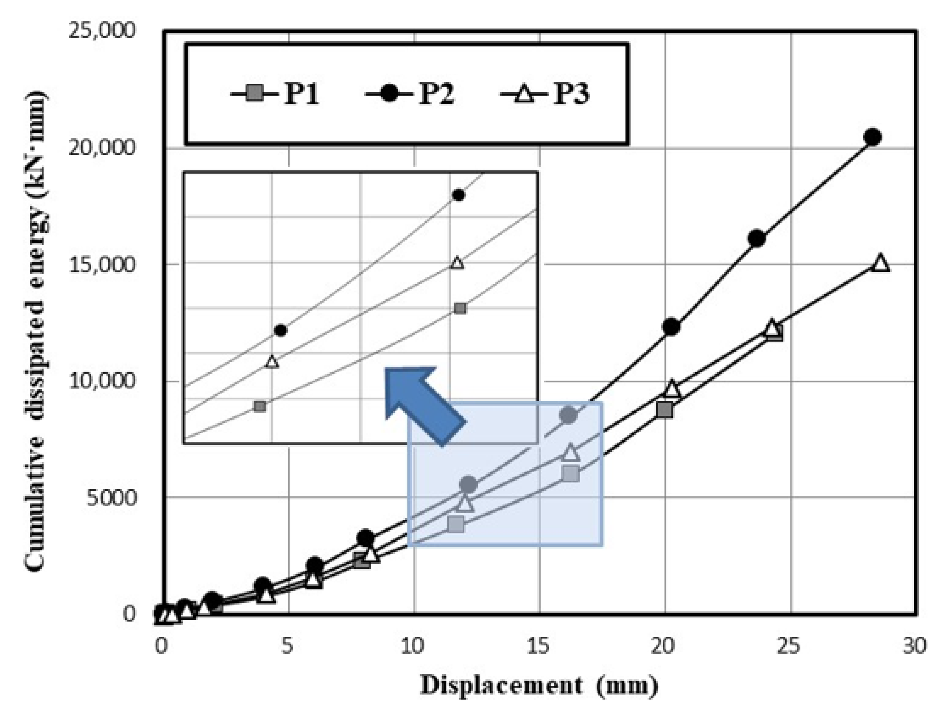
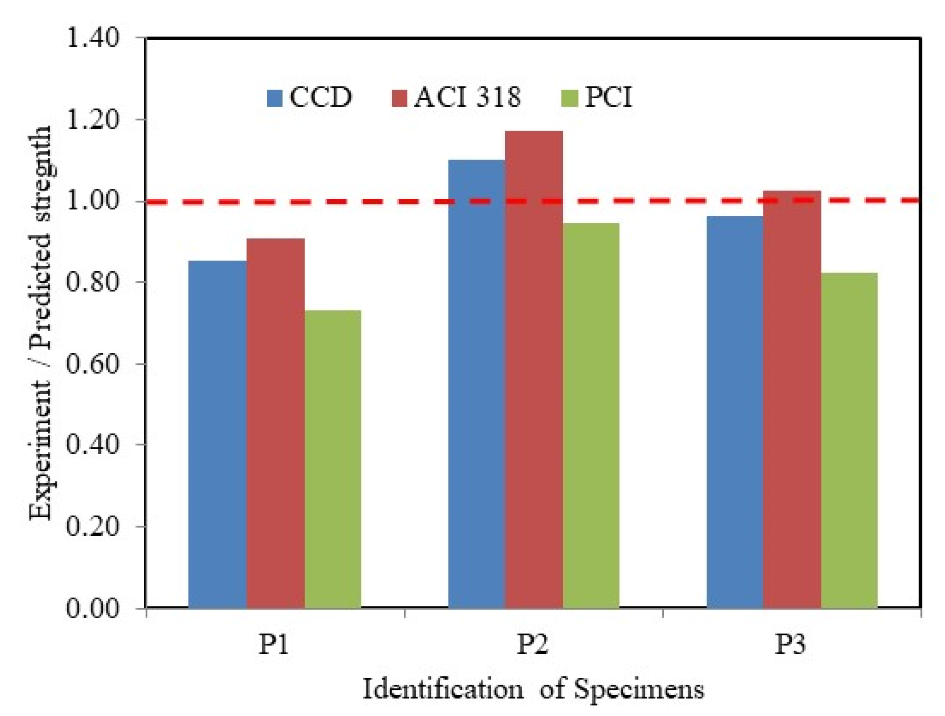
| Specimen | Embedded Depth of Stud (mm) | Thickness of Embedded Steel Plate (mm) | Embedment Depth-to-Diameter Ratio (h/d) | Supplementary Rebar (mm) | Stud Type |
|---|---|---|---|---|---|
| P1 | 105 | 20 | 4.77 | None | Headed stud 4-Φ22 |
| P2 | 105 | 20 | 4.77 | 2-D10(V), L = 300 | Headed stud 4-Φ22 + 2 − D10(V) |
| P3 | 105 | 20 | 4.77 | 2-D10(V), L = 300 | Headed stud 4-Φ22 + 2 − D10(V) |
| Specimen | Cycle | Load Direction | P (kN) | δ (mm) | Δ (%) | Peak-to-Peak Stiffness | Dissipation Energy (kN·mm) | ||
|---|---|---|---|---|---|---|---|---|---|
| k (kN/mm) | k/k1 | Ei | Et | ||||||
| P1 | 1 | + | 11.82 | 0 | 0.000 | 1161.50 | 1.000 | 0.07 | 0.07 |
| − | −11.41 | −0.02 | −0.001 | ||||||
| 2 | + | 30.67 | 0.04 | 0.003 | 1045.50 | 0.900 | 4.32 | 4.38 | |
| − | −32.06 | −0.02 | −0.001 | ||||||
| 3 | + | 60.05 | 0.18 | 0.012 | 376.16 | 0.324 | 35.02 | 39.40 | |
| − | −60.32 | −0.14 | −0.009 | ||||||
| 4 | + | 76.40 | 1.02 | 0.067 | 71.58 | 0.062 | 176.95 | 216.35 | |
| − | −66.75 | −0.98 | −0.064 | ||||||
| 5 | + | 68.39 | 2.06 | 0.135 | 32.60 | 0.028 | 206.34 | 422.70 | |
| − | −66.57 | −2.08 | −0.136 | ||||||
| 6 | + | 86.70 | 4.1 | 0.268 | 20.27 | 0.017 | 369.4 | 819.10 | |
| − | −78.29 | −4.04 | −0.264 | ||||||
| 7 | + | 99.76 | 6.06 | 0.396 | 15.57 | 0.013 | 616.89 | 1435.99 | |
| − | −88.05 | −6.00 | −0.392 | ||||||
| 8 | + | 105.16 | 7.90 | 0.516 | 12.58 | 0.011 | 832.44 | 2268.43 | |
| − | −94.58 | −7.98 | −0.522 | ||||||
| 9 | + | 117.67 | 11.72 | 0.766 | 9.62 | 0.008 | 1561.45 | 3829.88 | |
| − | −107.61 | −11.70 | −0.765 | ||||||
| 10 | + | 122.73 | 16.16 | 1.056 | 7.14 | 0.006 | 2174.43 | 6004.31 | |
| − | −109.23 | −16.32 | −1.067 | ||||||
| 11 | + | 119.52 | 20.04 | 1.310 | 5.67 | 0.005 | 2748.10 | 8752.40 | |
| − | −106.89 | −19.90 | −1.301 | ||||||
| 12 | + | 95.35 | 24.58 | 1.607 | 4.05 | 0.003 | 3270.09 | 12,022.49 | |
| − | −102.11 | −24.14 | −1.578 | ||||||
| Specimen | Cycle | Load Direction | P (kN) | δ (mm) | Δ (%) | Peak-to-Peak Stiffness | Dissipation Energy (kN·mm) | ||
|---|---|---|---|---|---|---|---|---|---|
| k (kN/mm) | k/k1 | Ei | Et | ||||||
| P2 | 1 | + | 11.36 | 0.02 | 0.001 | 1203.00 | 1.000 | 0.07 | 0.07 |
| − | −12.70 | 0 | 0.000 | ||||||
| 2 | + | 32.21 | 0.02 | 0.001 | 767.63 | 0.638 | 3.19 | 3.26 | |
| − | −29.1 | −0.06 | −0.004 | ||||||
| 3 | + | 61.79 | 0.1 | 0.007 | 349.47 | 0.290 | 31.15 | 34.41 | |
| − | −57.03 | −0.24 | −0.016 | ||||||
| 4 | + | 102.45 | 0.98 | 0.064 | 110.18 | 0.092 | 209.36 | 243.76 | |
| − | −98.08 | −0.84 | −0.055 | ||||||
| 5 | + | 109.76 | 2 | 0.131 | 50.76 | 0.042 | 332.05 | 575.82 | |
| − | −94.31 | −2.02 | −0.132 | ||||||
| 6 | + | 119.07 | 4.04 | 0.264 | 27.75 | 0.023 | 589.01 | 1164.82 | |
| − | −102.35 | −3.94 | −0.258 | ||||||
| 7 | + | 126.66 | 6.08 | 0.397 | 19.83 | 0.016 | 878.39 | 2043.21 | |
| − | −113.73 | −6.04 | −0.395 | ||||||
| 8 | + | 134.36 | 8.08 | 0.528 | 15.79 | 0.013 | 1188.3 | 3231.51 | |
| − | −121.12 | −8.1 | −0.529 | ||||||
| 9 | + | 153.84 | 12.22 | 0.799 | 11.96 | 0.010 | 2276.84 | 5508.35 | |
| − | −137.76 | −12.16 | −0.795 | ||||||
| 10 | + | 158.79 | 16.12 | 1.054 | 9.35 | 0.008 | 2980.91 | 8489.25 | |
| − | −144.03 | −16.28 | −1.064 | ||||||
| 11 | + | 153.05 | 20.00 | 1.307 | 6.95 | 0.006 | 3779.40 | 12,268.65 | |
| − | −128.88 | −20.54 | −1.342 | ||||||
| 12 | + | 139.54 | 23.54 | 1.539 | 5.56 | 0.005 | 3779.8 | 16,048.40 | |
| − | −123.73 | −23.84 | −1.558 | ||||||
| 13 | + | 133.35 | 28.32 | 1.851 | 4.35 | 0.004 | 4340.43 | 20,388.83 | |
| − | −113.11 | −28.32 | −1.851 | ||||||
| Specimen | Cycle | Load Direction | P (kN) | δ (mm) | Δ (%) | Peak-to-Peak Stiffness | Dissipation Energy (kN·mm) | ||
|---|---|---|---|---|---|---|---|---|---|
| k (kN/mm) | k/k1 | Ei | Et | ||||||
| P3 | 1 | + | 12.46 | 0.02 | 0.001 | 636.75 | 1.000 | 0.07 | 0.07 |
| − | −13.01 | −0.02 | −0.001 | ||||||
| 2 | + | 31.19 | 0.1 | 0.007 | 388.63 | 0.610 | 6.92 | 7.00 | |
| − | −30.99 | 0.06 | 0.004 | ||||||
| 3 | + | 59.97 | 0.4 | 0.026 | 178.63 | 0.281 | 49.36 | 56.35 | |
| − | −61.50 | −0.28 | −0.018 | ||||||
| 4 | + | 69.00 | 1.04 | 0.068 | 80.26 | 0.126 | 137.00 | 193.33 | |
| − | −81.88 | −0.84 | −0.055 | ||||||
| 5 | + | 80.39 | 1.58 | 0.103 | 49.94 | 0.078 | 179.40 | 372.74 | |
| − | −81.41 | −1.66 | −0.108 | ||||||
| 6 | + | 107.91 | 4.18 | 0.273 | 25.84 | 0.041 | 520.06 | 892.80 | |
| − | −102.43 | 3.96 | 0.259 | ||||||
| 7 | + | 118.72 | 5.9 | 0.386 | 19.40 | 0.030 | 707.29 | 1600.01 | |
| − | −111.69 | −5.98 | −0.391 | ||||||
| 8 | + | 133.00 | 8.3 | 0.542 | 15.41 | 0.024 | 1041.91 | 2642.00 | |
| − | −121.52 | −8.22 | −0.537 | ||||||
| 9 | + | 138.42 | 12.12 | 0.792 | 10.93 | 0.017 | 2174.87 | 4816.87 | |
| − | −124.11 | −11.9 | −0.778 | ||||||
| 10 | + | 121.66 | 16.26 | 1.063 | 7.12 | 0.011 | 2179.74 | 6996.60 | |
| − | −108.73 | −16.12 | −1.054 | ||||||
| 11 | + | 119.18 | 19.88 | 1.299 | 5.53 | 0.009 | 2717.78 | 9714.38 | |
| − | −104.81 | −20.62 | −1.348 | ||||||
| 12 | + | 107.04 | 24.02 | 1.570 | 4.27 | 0.007 | 2607.73 | 12,322.11 | |
| − | −99.89 | −24.46 | −1.599 | ||||||
| 13 | + | 111.52 | 28.96 | 1.893 | 3.79 | 0.006 | 2753.26 | 15,075.37 | |
| − | −105.28 | −28.18 | −1.842 | ||||||
© 2020 by the authors. Licensee MDPI, Basel, Switzerland. This article is an open access article distributed under the terms and conditions of the Creative Commons Attribution (CC BY) license (http://creativecommons.org/licenses/by/4.0/).
Share and Cite
Yun, H.-D.; Kim, H.-R.; Choi, W.-C. Hysteretic Response of Tilt-Up Concrete Precast Walls with Embedded Steel Plate Connections. Sustainability 2020, 12, 7907. https://doi.org/10.3390/su12197907
Yun H-D, Kim H-R, Choi W-C. Hysteretic Response of Tilt-Up Concrete Precast Walls with Embedded Steel Plate Connections. Sustainability. 2020; 12(19):7907. https://doi.org/10.3390/su12197907
Chicago/Turabian StyleYun, Hyun-Do, Hye-Ran Kim, and Won-Chang Choi. 2020. "Hysteretic Response of Tilt-Up Concrete Precast Walls with Embedded Steel Plate Connections" Sustainability 12, no. 19: 7907. https://doi.org/10.3390/su12197907
APA StyleYun, H.-D., Kim, H.-R., & Choi, W.-C. (2020). Hysteretic Response of Tilt-Up Concrete Precast Walls with Embedded Steel Plate Connections. Sustainability, 12(19), 7907. https://doi.org/10.3390/su12197907






