Can a University Campus Work as a Public Space in the Metropolis of a Developing Country? The Case of Ain-Shams University, Cairo, Egypt
Abstract
1. Introduction
1.1. The Urban Landscape of Cairo
1.2. A New Paradigm Shift Towards an Open-University Campus
2. Materials and Methods
2.1. Study Context
2.2. Context of ASU Campus/Spatial Structure of ASU Campus with Campus Maps
2.3. Methodological Design Flow
2.3.1. Step 1—Analysis of Open Space Distribution at EWD
2.3.2. Step 2—Analysis of Opinions of Residents and Students
2.3.3. Step 3—In-Depth Face-to-Face Interviews
3. Results
3.1. Step 1—Analysis of Open Space Distribution at EWD
3.2. Step 2—Analysis of Opinions of Residents and Students
3.2.1. Analysis of Residents’ Opinion
3.2.2. Analysis of Students’ Opinions
3.2.3. Difference in Respondents’ Opinions
3.3. Step 3—In-Depth Interview
4. Discussion
4.1. Current Perception and Status of Public Spaces in GC
4.2. University Campus as a Public Space
4.2.1. Opening the Campus to the Public
4.2.2. Sharing Facilities with the Public
4.3. University-Community Relationship
5. Conclusions
Author Contributions
Funding
Conflicts of Interest
References
- Nilsson, K.; Åkerlund, U.; Konijnendijk, C.C.; Alekseev, A.; Caspersen, O.H.; Guldager, S.; Kuznetsov, E.; Mezenko, A.; Selikhovkin, A. Implementing urban greening aid projects—The case of St. Petersburg, Russia. Urban For. Urban Green. 2007, 6, 93–101. [Google Scholar] [CrossRef]
- United Nations. SDG Tragets and Indicators. Available online: https://sdgs.un.org/goals/goal11 (accessed on 16 August 2020).
- Sustainable Development Solutions Network [SDGN]. Indicators and a Monitoring Framework for the Sustainable Development Goals: Launching a Data Revolution for the SDGs; United Nations: Nairobi, Kenya, 2015. [Google Scholar]
- United Nations Human Settlements Programme (UN-Habitat). Adequate Open Public Space in Cities. Available online: http://unstats.un.org/unsd/post-2015/activities/egm-on-indicator-framework/docs/Background note by UN Habitat-Proposal for a public open space indicator-EGM_Feb2015.pdf (accessed on 29 December 2018).
- Rabbat, N. A Brief History of Green Spaces in Cairo. In Cairo: Revitalising a Historic Metropolis; Bianca, S., Jodidio, P., Eds.; Umberto Allemandi: Turin, Italy, 2004; pp. 43–53. ISBN 8842212350. [Google Scholar]
- Kafafy, N.A. The Dynamics of Urban Green Space in an Arid City; the Case of Cairo- Egypt. Ph.D. Thesis, Cardiff University, Cardiff, Wales, UK, 2010. [Google Scholar]
- Abu-Lughod, J. Tale of Two Cities: The Origins of Modern Cairo. Comp. Stud. Soc. Hist. 1965, 7, 429–457. [Google Scholar] [CrossRef]
- Abdelhadi, D.S. Sustainable Urban Landscapes: A System Based Approach for Developing a Sustainable Urban Green Spaces Network Heuristic Assessment Model. Ph.D. Thesis, Cairo University, Cairo, Egypt, 2016. [Google Scholar]
- Almatarneh, R.T. Choices and changes in the housing market and community preferences: Reasons for the emergence of gated communities in Egypt. Ain Shams Eng. J. 2013, 4, 563–583. [Google Scholar] [CrossRef]
- United Nations Human Settlements Programme (UN-Habitat). Global Public Space Toolkit: From Global Principles to Local Policies and Practice; United Nations: Nairobi, Kenya, 2015; ISBN 978-92-1-132656-7. [Google Scholar]
- UN-Habitat The Strategic Plan 2020–2023. 2019. Available online: https://unhabitat.org/sites/default/files/documents/2019-09/strategic_plan_2020-2023.pdf (accessed on 10 September 2019).
- Moore, C.W. You Have to Pay for the Public Life: Selected Essays of Charles W. Moore; Keim, K., Ed.; MIT Press: Cambridge, Massachusetts, 2001; ISBN 0-262-13373-3. [Google Scholar]
- World Health Organization (WHO). Health Indicators of sustainable cities. In Proceedings of the The Rio+20 UN Conference on Sustainable Development, Rio de Janeiro, Brazil, 20–22 June 2012; pp. 17–18. [Google Scholar]
- GOPP; UN-Habitat; UNDP. Greater Cairo (GC) Urban Development Strategy, Part 1: Future Vision and Strategic Direction; Gopp: Cairo, Egypt, 2012. [Google Scholar]
- National Organization for Urban Harmony. Rules and Principles of Urban Harmony for Open and Green Areas; NOUH: Cairo, Egypt, 2010. [Google Scholar]
- Saikia, A. Spatial Distribution of Parks- A Case of Bhopal. Available online: http://www.vasturaag.com/spatial-distribution-of-parks-a-case-of-bhopal/ (accessed on 15 January 2020).
- Talen, E. The spatial logic of parks. J. Urban Des. 2010, 15, 473–491. [Google Scholar] [CrossRef]
- Gumprecht, B. The campus as a public space in the American college town. J. Hist. Geogr. 2007, 33, 72–103. [Google Scholar] [CrossRef]
- Turner, P.V. Campus: An American Planning Tradition; MIT Press: Cambridge, MA, USA, 1984. [Google Scholar]
- Roemmich, J.N.; Balantekin, K.N.; Beeler, J.E. Park-like campus settings and physical activity. J. Am. Coll. Heal. 2015, 63, 68–72. [Google Scholar] [CrossRef] [PubMed]
- Haar, S. The City as Campus: Urbanism and Higher Education in Chicago; University of Minnesota Press: Minneapolis, MN, USA, 2011. [Google Scholar]
- Sassaki University of Pennsylvania Penn Connects. Available online: https://www.sasaki.com/projects/university-of-pennsylvania-penn-connects/ (accessed on 16 August 2020).
- Sassaki University of Washington Campus Master Plan. Available online: https://www.sasaki.com/projects/university-of-washington-campus-master-plan-and-innovation-district-framework/ (accessed on 16 August 2020).
- AECOM North West Cambridge. Available online: https://aecom.com/projects/north-west-cambridge/ (accessed on 16 August 2020).
- Rashidi, A. University Campus as a Public Space of the City Case Study: Eastern Mediterranean University Campus. Master Thesis, Eastern Mediterranean University, Gazimağusa, North Cyprus, 2013. [Google Scholar]
- Fassi, D.; Galluzzo, L.; Rogel, L. Hidden public spaces: When a university campus becomes a place for communities. In Proceedings of the DRS2016: Future-Focused Thinking, Brighton, UK, 27–30 June 2016; pp. 3407–3421. [Google Scholar]
- Dalton, L.C.; Hajrasouliha, A.H.; Riggs, W.W. State of the Art in Planning for College and University Campuses: Site Planning and Beyond. J. Am. Plan. Assoc. 2018, 84, 145–161. [Google Scholar] [CrossRef]
- Hebbert, M. The campus and the city: A design revolution explained. J. Urban Des. 2018, 883–897. [Google Scholar] [CrossRef]
- Way, T. The urban university ’s hybrid campus. J. Landsc. Archit. 2016, 11, 42–55. [Google Scholar] [CrossRef]
- Bringle, R.G.; Hatcher, J.A. Campus-community partnerships: The terms of engagement. J. Soc. Issues 2002, 58, 503–516. [Google Scholar] [CrossRef]
- Martin, L.L.; Smith, H.; Phillips, W. Bridging “Town & Gown” through innovative university-community partnerships. Innov. J. Public Sect. Innov. J. 2005, 10, 1–16. [Google Scholar]
- Bruning, S.D.; McGrew, S.; Cooper, M. Town–gown relationships: Exploring university–community engagement from the perspective of community members. Public Relat. Rev. 2006, 32, 125–130. [Google Scholar] [CrossRef]
- McHugh, K.A.; Meister, R.J. Campus-Public Partnerships: Successful Models for Strategic and Facilities Planning. Mag. High. Learn. 2004, 36, 22–31. [Google Scholar] [CrossRef]
- Porter, M.E. Colleges and Universities and Regional Economic Development: A Strategic Perspective. Available online: https://www.hbs.edu/faculty/Pages/item.aspx?num=46840 (accessed on 18 August 2020).
- Heynen, N.; Perkins, H.A.; Roy, P. The Political Ecology of Uneven Urban Green Space. Urban Aff. Rev. 2006, 42, 3–25. [Google Scholar] [CrossRef]
- Combera, A.; Brunsdona, C.; Green, E. Using a GIS-based network analysis to determine urban greenspace accessibility for different ethnic and religious groups. Landsc. Urban Plan. 2008, 86, 103–114. [Google Scholar] [CrossRef]
- Sister, C.; Wolch, J.; Wilson, J. Got green? addressing environmental justice in park provision. GeoJournal 2010, 75, 229–248. [Google Scholar] [CrossRef]
- Reyesa, M.; Páeza, A.; Morency, C. Walking accessibility to urban parks by children: A case study of Montreal. Landsc. Urban Plan. 2014, 125, 38–47. [Google Scholar] [CrossRef]
- General Organization for Physical Planning (GOPP) Geographical Maps. Available online: http://gopp.gov.eg/eg-map/ (accessed on 16 August 2020).
- Google Maps Ain-Shams University. Available online: https://www.google.com/ (accessed on 2 October 2018).
- Ebrahim, G.A.; Farid, A. Mainstream Programs Student Guide; Ain Shams University: Cairo, Egypt, 2017. [Google Scholar]
- General Organization for Physical Planning (GOPP). Capital Organization Initiative—Detailed Planning of El-Waily District; GOPP: Cairo, Egypt, 2013. [Google Scholar]
- Tadamun AL-ZAHIR. Available online: http://www.tadamun.co/?post_type=city&p=8475&lang=en&lang=en#.XpbqGVQzZdg (accessed on 31 March 2019).
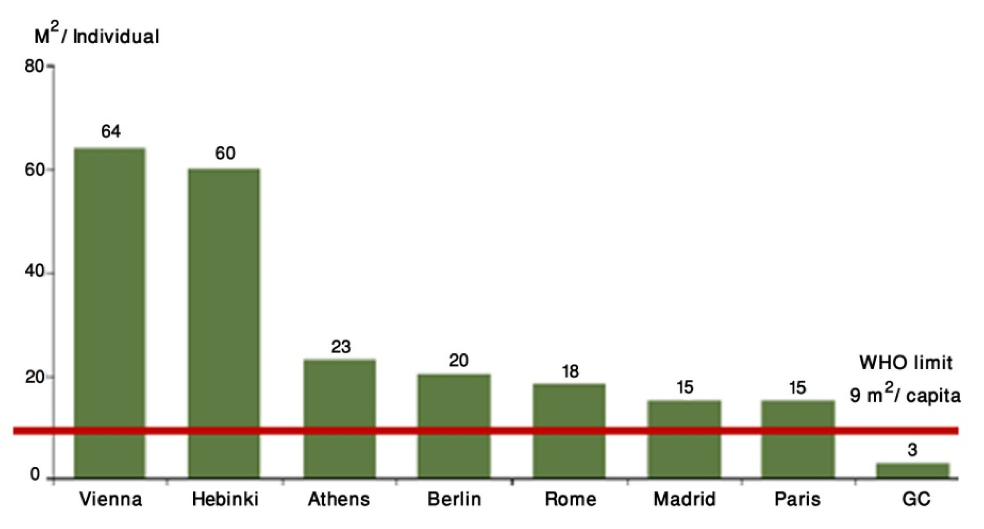
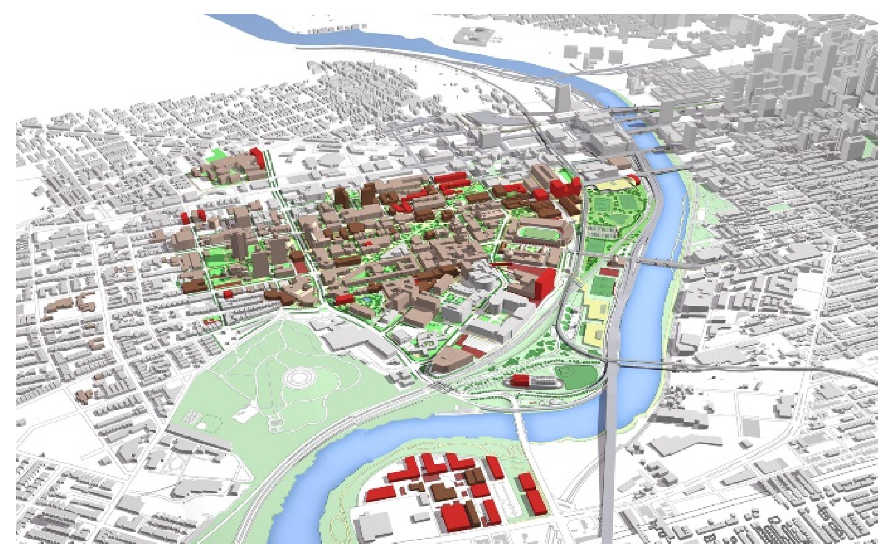
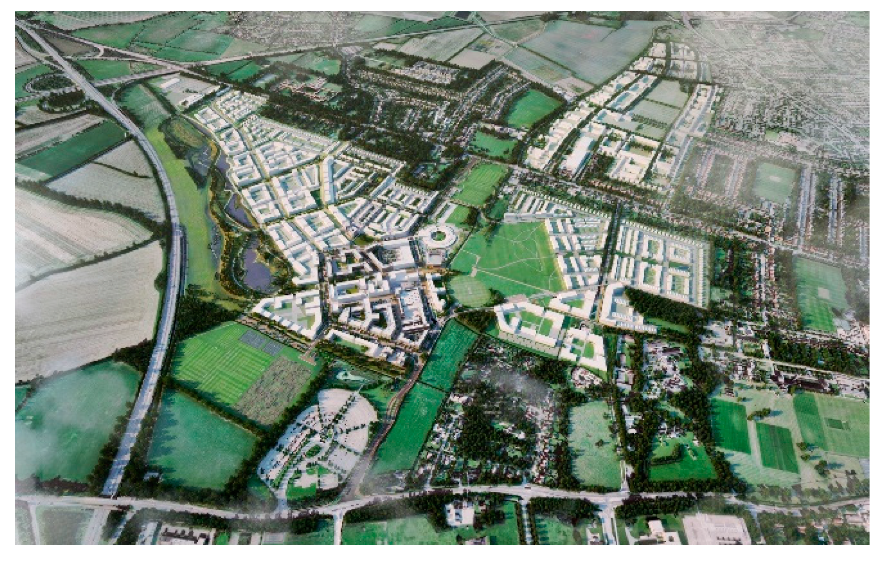
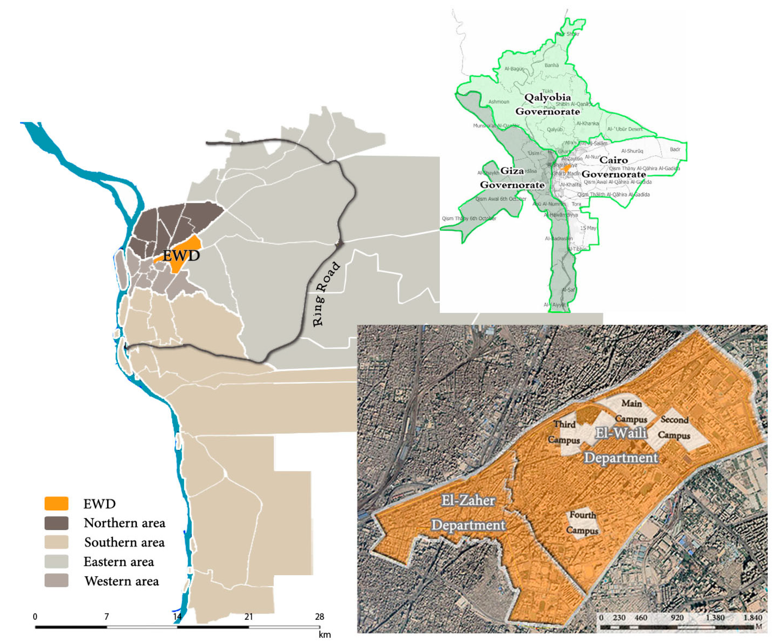

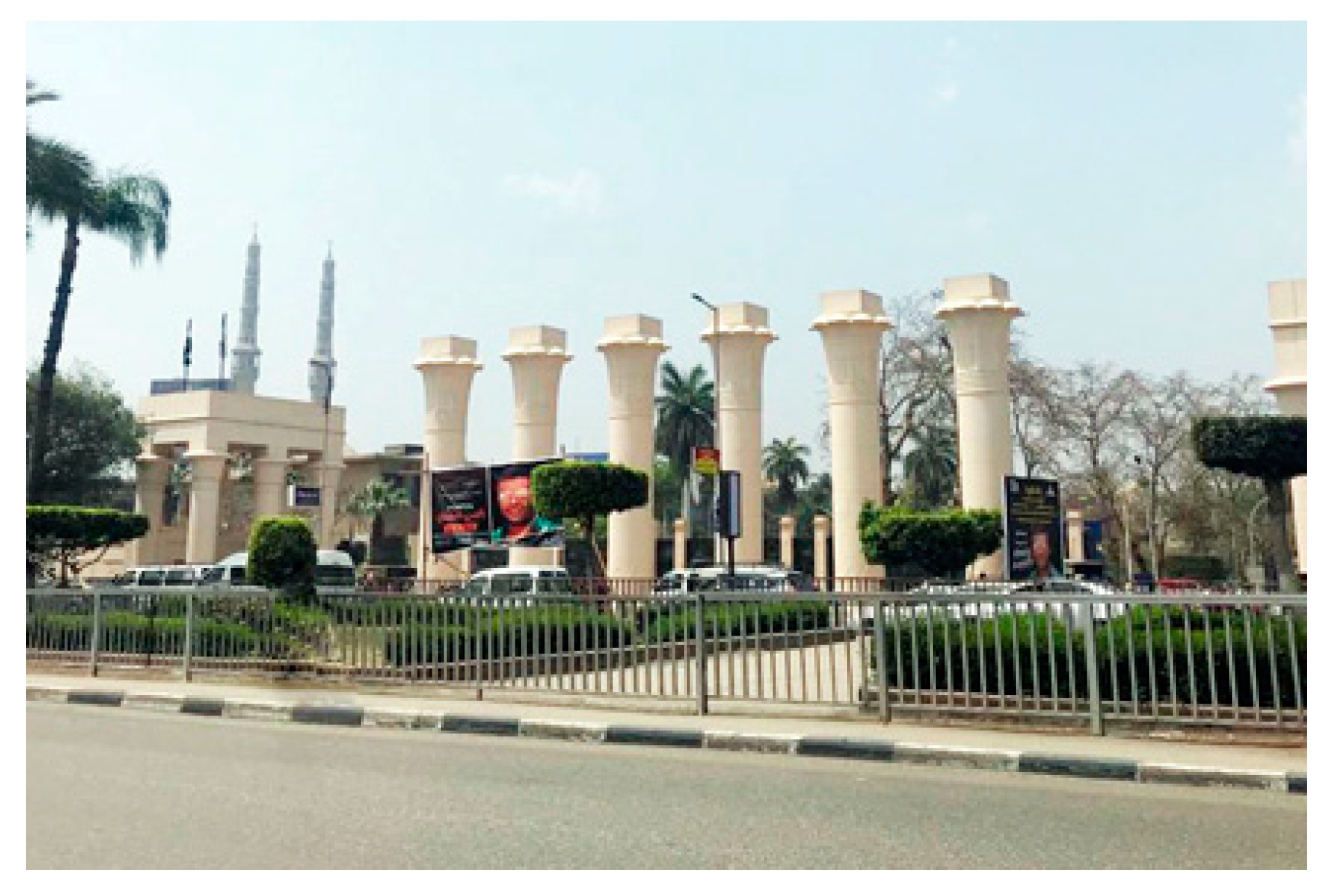
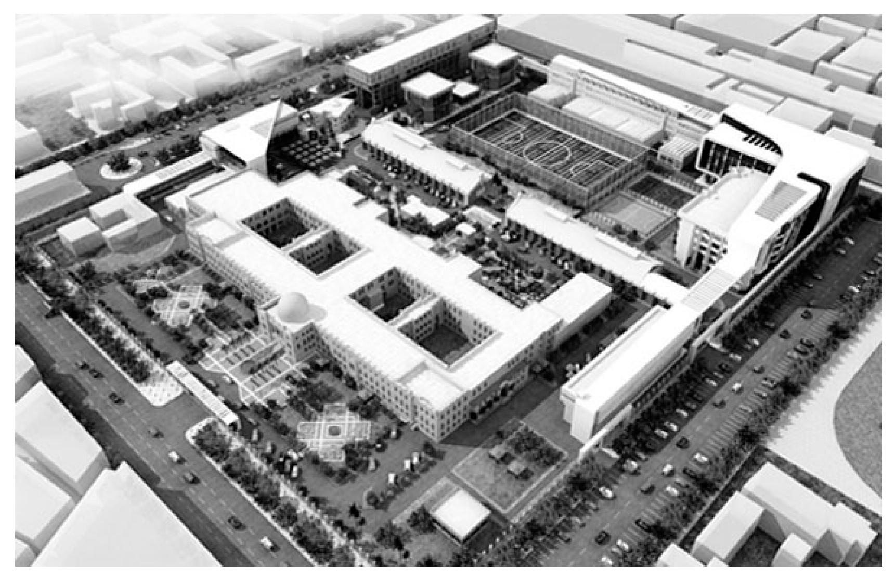
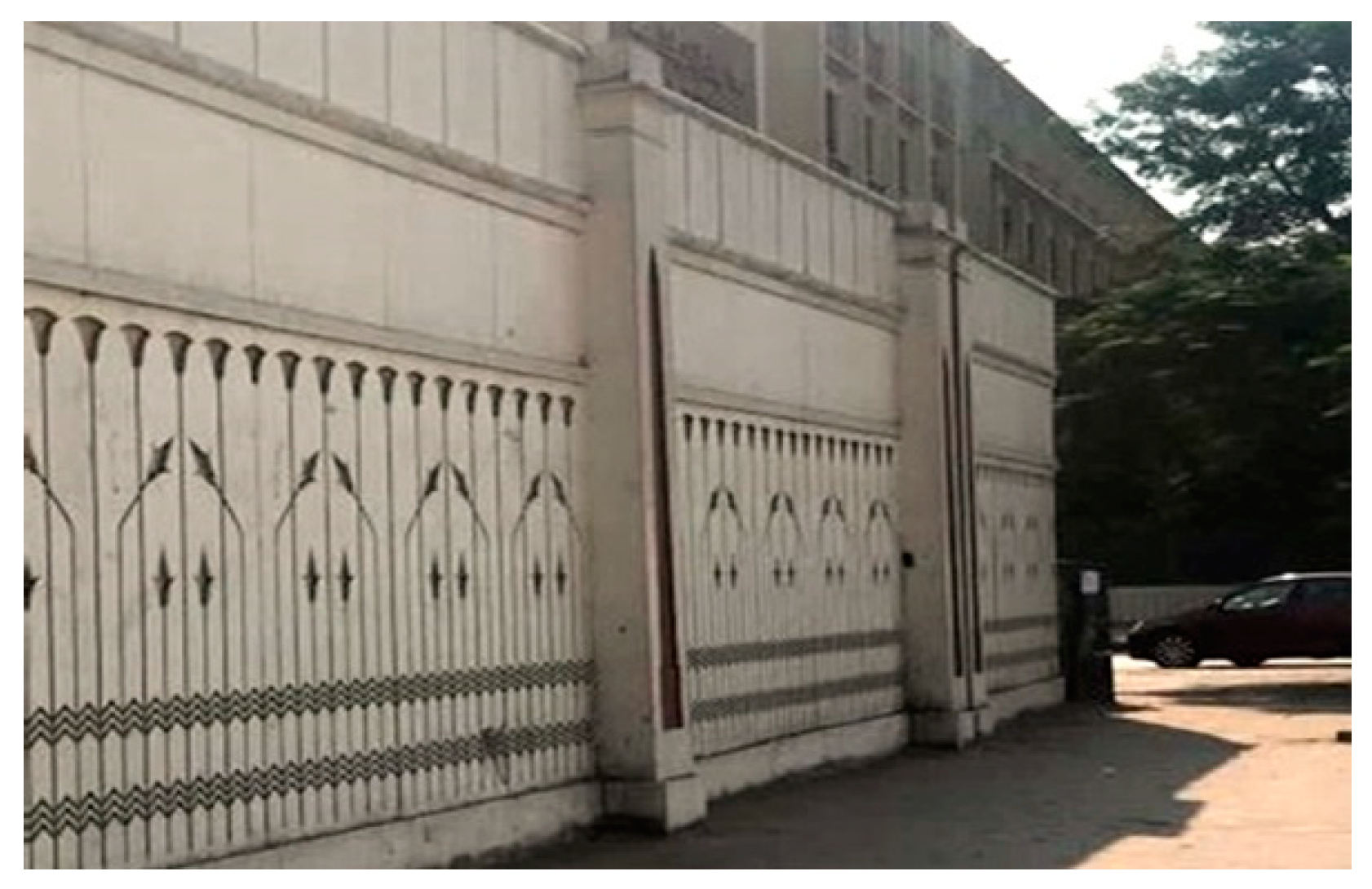


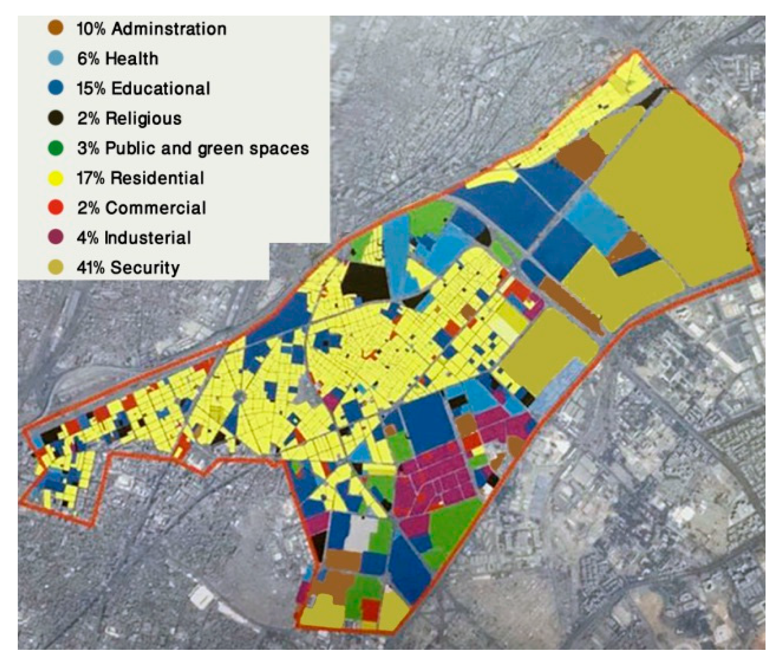
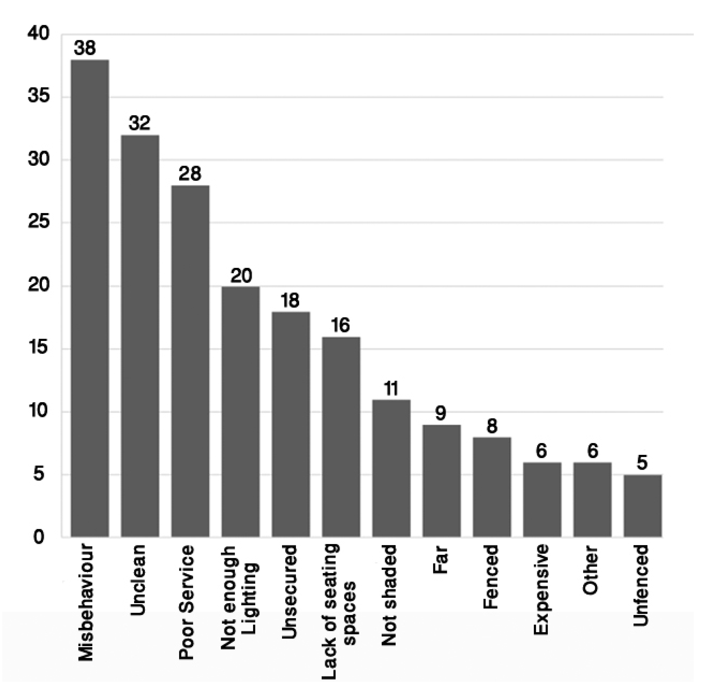
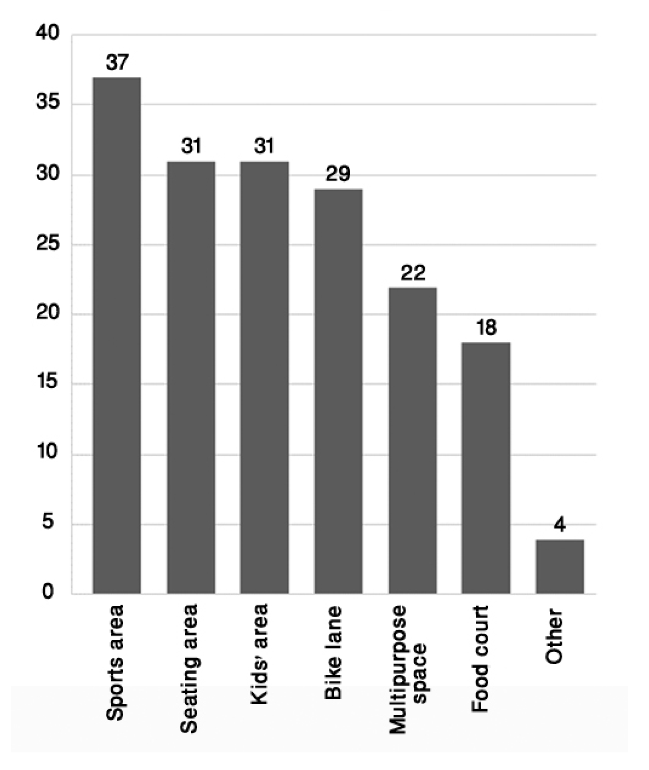
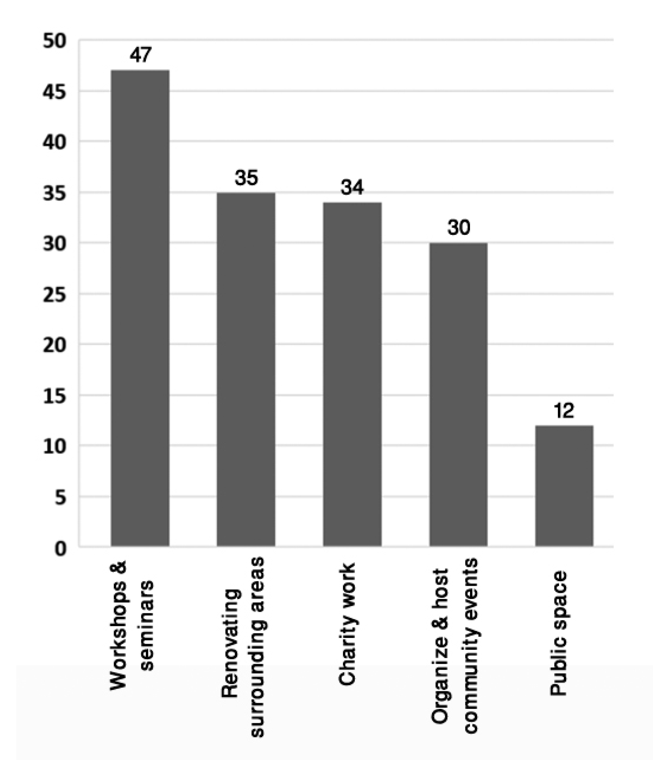

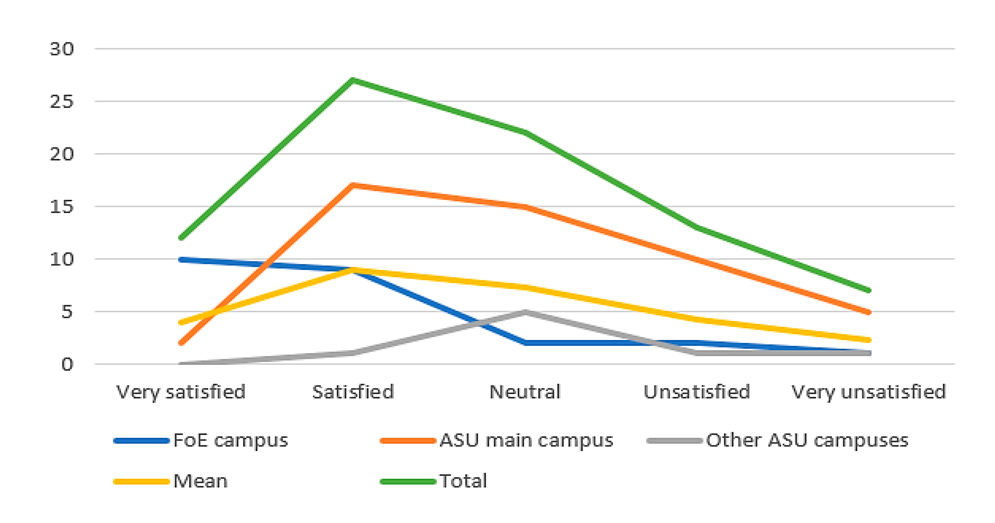
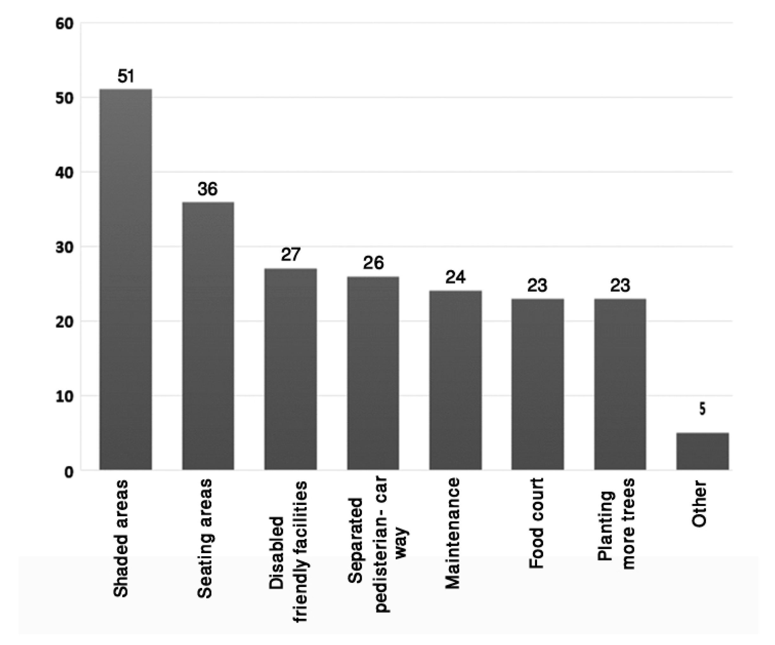
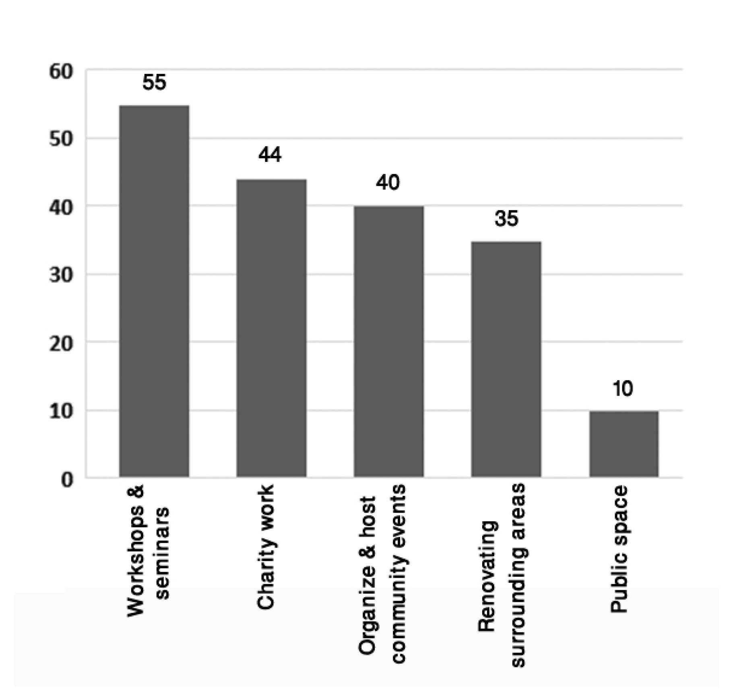
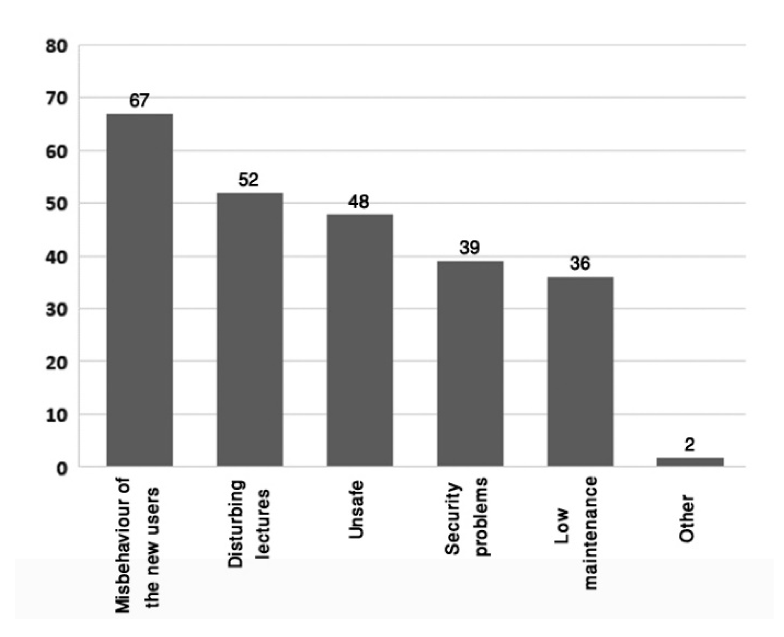
| Nile Basin | Deserted Areas | Current Situation | |||
|---|---|---|---|---|---|
| Minimum | Target | Minimum | Target | ||
| Existing Cites | 7 | 10 | 5 | 7 | 0.5–1.5 |
| New Cities | 15 | 20 | 10 | 15 | 7–13 |
| Strongly Disagree | Disagree | Neutral | Agree | Strongly Agree | Mean | SD. | Result | |
|---|---|---|---|---|---|---|---|---|
| ASU as a Public Space | 21 | 16 | 12 | 7 | 7 | 2.4127 | 1.35164 | Disagree |
| Zaafaran | 12 | 9 | 5 | 24 | 13 | 3.2698 | 1.43916 | Neutral |
| Green Spaces | 12 | 10 | 10 | 20 | 11 | 3.1270 | 1.39691 | Neutral |
| Library | 4 | 3 | 9 | 32 | 15 | 3.8095 | 1.06039 | Agree |
| Theater | 5 | 4 | 12 | 33 | 9 | 3.5873 | 1.07215 | Agree |
| Parking | 12 | 12 | 7 | 27 | 5 | 3.0159 | 1.31360 | Neutral |
| Sports Fields | 8 | 4 | 7 | 32 | 12 | 3.5714 | 1.24063 | Agree |
| Open all the Time | 16 | 26 | 12 | 7 | 2 | 2.2540 | 1.06208 | Disagree |
| Open for Holidays | 16 | 11 | 15 | 15 | 6 | 2.7460 | 1.33160 | Neutral |
| Unfenced | 29 | 22 | 4 | 7 | 1 | 1.8730 | 1.05482 | Disagree |
| General Acceptance | 2.9667 | 0.72690 | Neutral |
| n | Pearson x2 -Test | Df | p-Value |
|---|---|---|---|
| 81 | 27.053 | 8 | 0.0006923 |
| Strongly Disagree | Disagree | Neutral | Agree | Strongly Agree | Mean | SD. | Result | |
|---|---|---|---|---|---|---|---|---|
| ASU as a Public Space | 36 | 23 | 14 | 6 | 2 | 1.9506 | 1.07123 | Disagree |
| Zaafaran | 25 | 6 | 12 | 26 | 12 | 2.9259 | 1.49815 | Neutral |
| Green Spaces | 26 | 14 | 18 | 15 | 8 | 2.5679 | 1.36874 | Disagree |
| Library | 15 | 4 | 15 | 28 | 19 | 3.3951 | 1.39355 | Neutral |
| Theater | 5 | 5 | 24 | 35 | 12 | 3.5432 | 1.02530 | Agree |
| Parking | 25 | 16 | 19 | 18 | 3 | 2.4815 | 1.24611 | Disagree |
| Sports Fields | 16 | 9 | 12 | 34 | 10 | 3.1605 | 1.34589 | Neutral |
| Open all the Time | 23 | 14 | 24 | 15 | 5 | 2.5679 | 1.10428 | Disagree |
| Open for Holidays | 12 | 13 | 28 | 25 | 3 | 2.9259 | 1.05292 | Neutral |
| Unfenced | 28 | 32 | 11 | 8 | 2 | 2.0617 | 0.83109 | Disagree |
| General Acceptance | 2.7580 | 0.83109 | Neutral |
| N | Mean | Standard Deviation | Standard Error | 95% Confidence Interval for Mean | Min. | Max. | ||
|---|---|---|---|---|---|---|---|---|
| Lower Bound | Upper Bound | |||||||
| Residents | 63 | 2.9667 | 0.72690 | 0.09158 | 2.7836 | 3.1497 | 1.10 | 4.40 |
| Students | 81 | 2.7580 | 0.83109 | 0.09234 | 2.5743 | 2.9418 | 1.00 | 4.40 |
| Total | 144 | 2.8493 | 0.79139 | 0.06595 | 2.7189 | 2.9797 | 1.00 | 4.40 |
| Sum of Squares | df | Mean Square | F | Sig. | |
|---|---|---|---|---|---|
| Between Groups | 1.543 | 1 | 1.543 | 2.489 | 0.117 |
| Within Groups | 88.017 | 142 | 0.620 | ||
| Total | 89.560 | 143 |
© 2020 by the authors. Licensee MDPI, Basel, Switzerland. This article is an open access article distributed under the terms and conditions of the Creative Commons Attribution (CC BY) license (http://creativecommons.org/licenses/by/4.0/).
Share and Cite
Ali, M.; Kim, Y. Can a University Campus Work as a Public Space in the Metropolis of a Developing Country? The Case of Ain-Shams University, Cairo, Egypt. Sustainability 2020, 12, 7229. https://doi.org/10.3390/su12177229
Ali M, Kim Y. Can a University Campus Work as a Public Space in the Metropolis of a Developing Country? The Case of Ain-Shams University, Cairo, Egypt. Sustainability. 2020; 12(17):7229. https://doi.org/10.3390/su12177229
Chicago/Turabian StyleAli, Mona, and Youngmin Kim. 2020. "Can a University Campus Work as a Public Space in the Metropolis of a Developing Country? The Case of Ain-Shams University, Cairo, Egypt" Sustainability 12, no. 17: 7229. https://doi.org/10.3390/su12177229
APA StyleAli, M., & Kim, Y. (2020). Can a University Campus Work as a Public Space in the Metropolis of a Developing Country? The Case of Ain-Shams University, Cairo, Egypt. Sustainability, 12(17), 7229. https://doi.org/10.3390/su12177229




