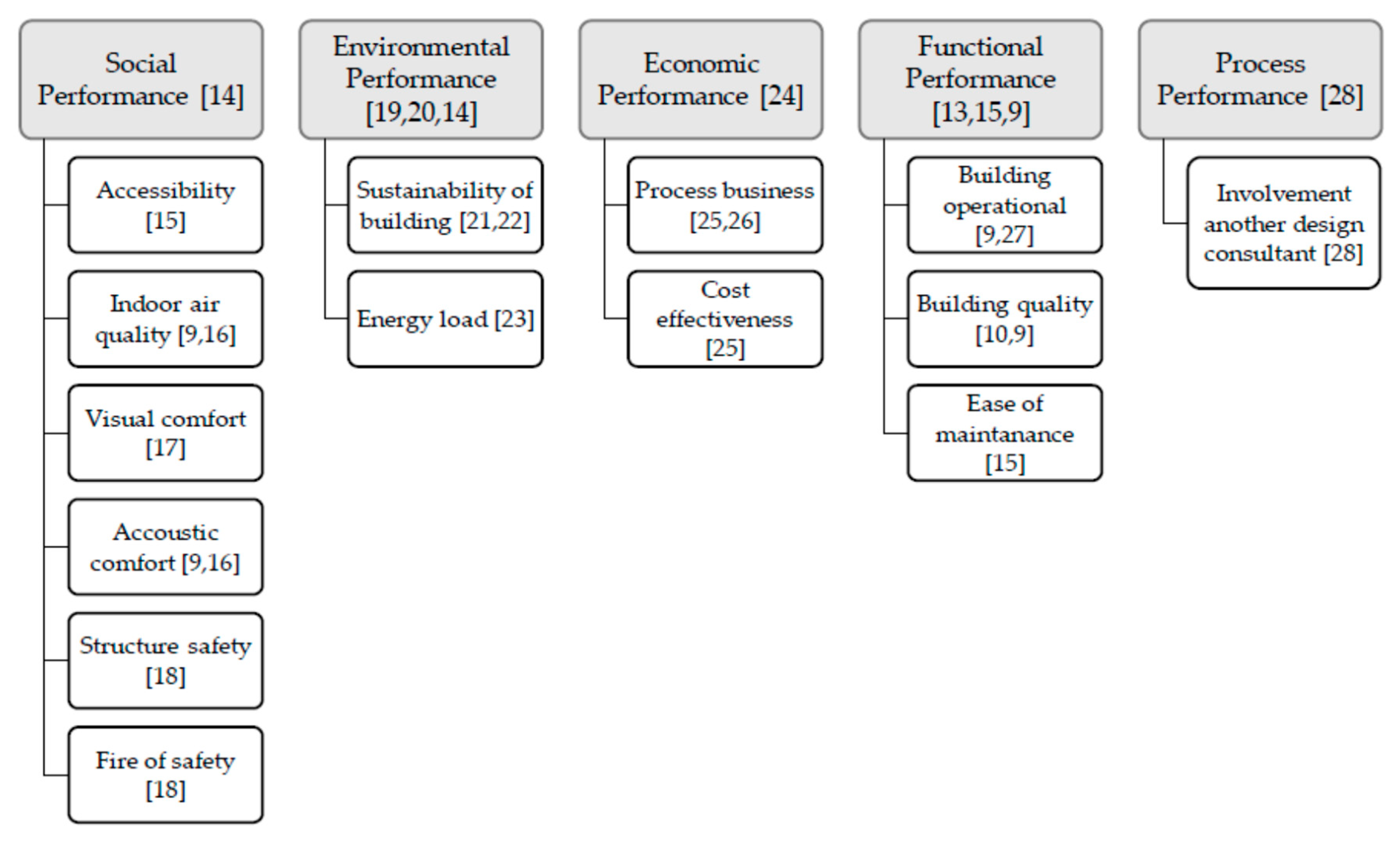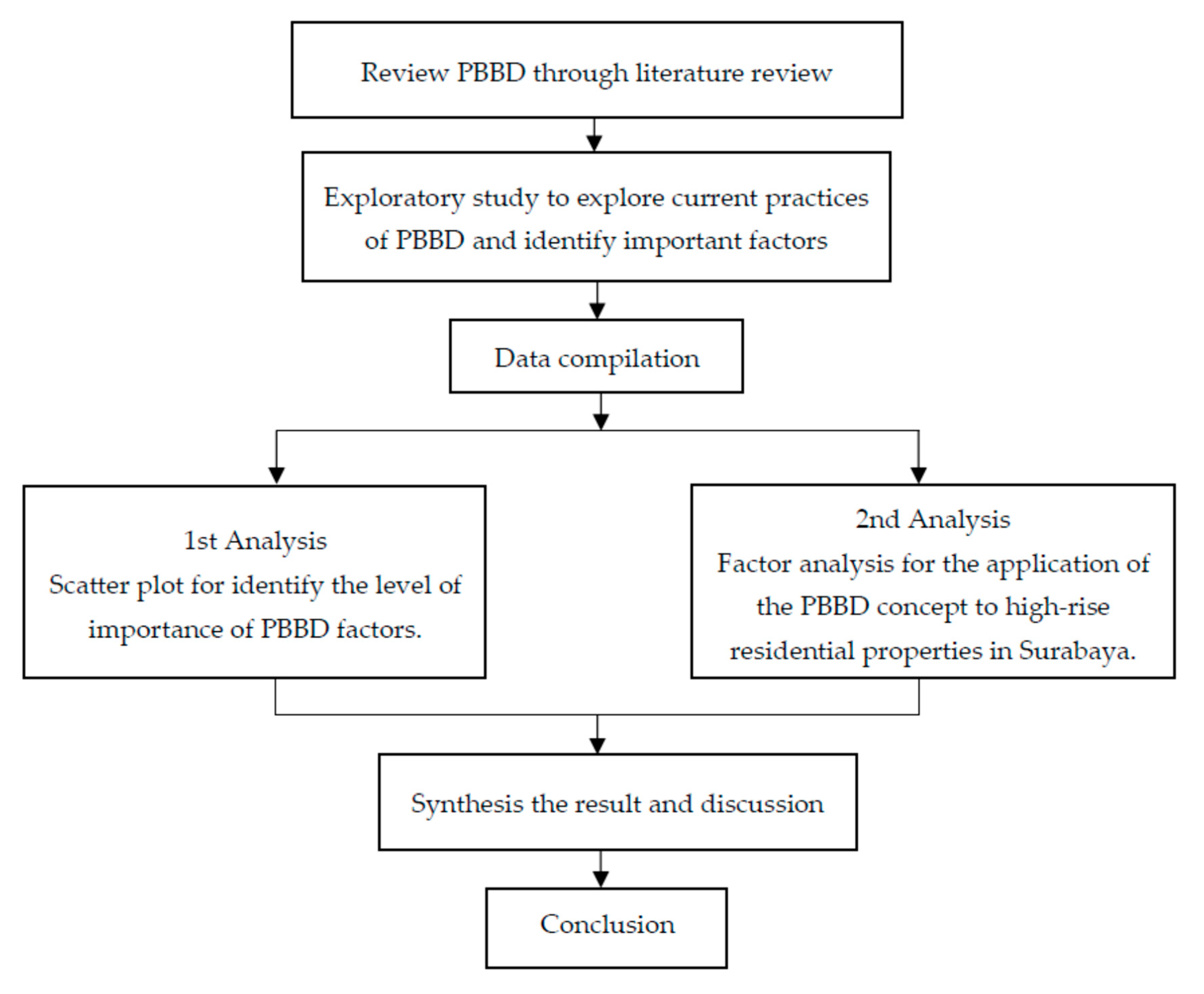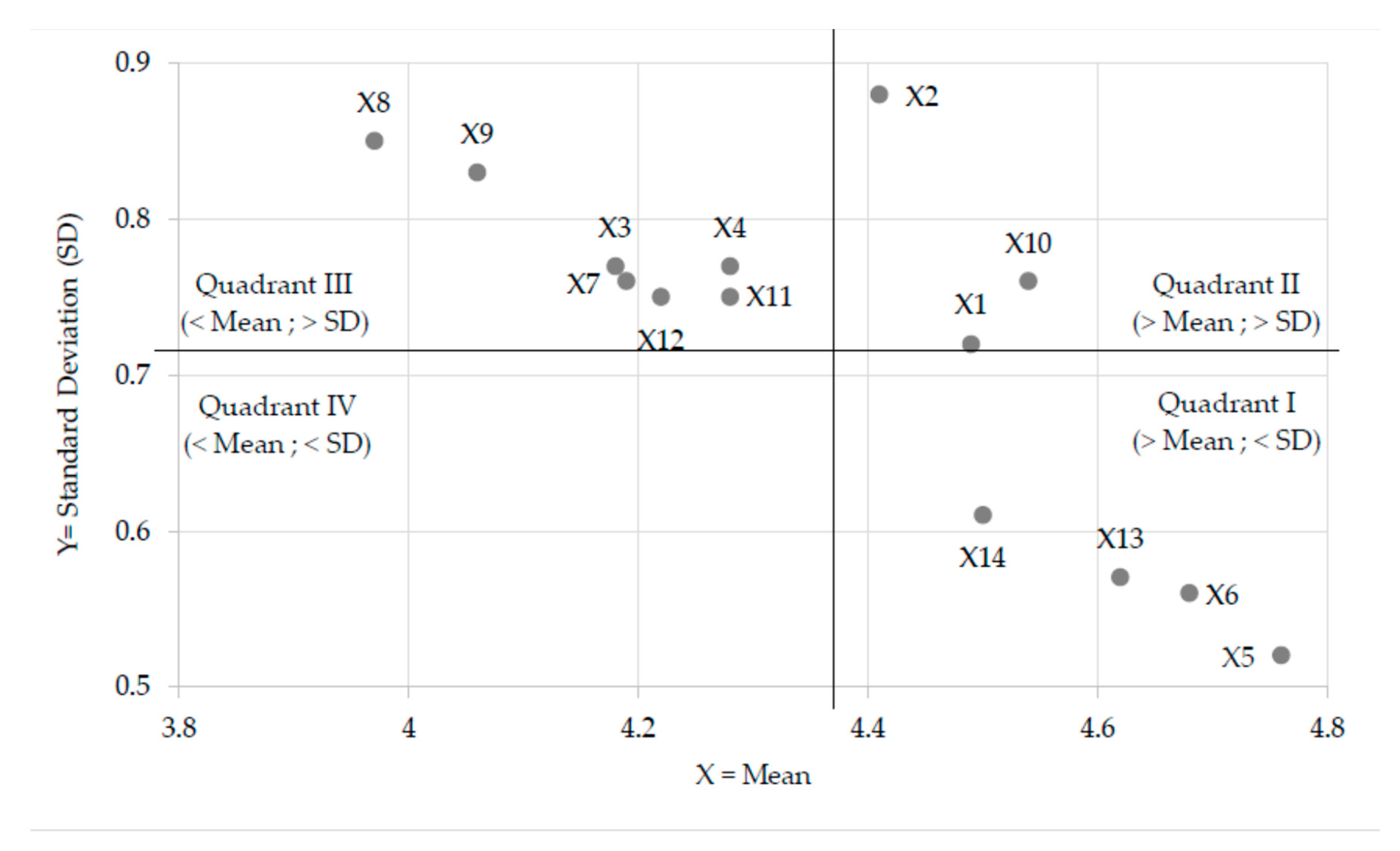Performance-Based Building Design of High-Rise Residential Buildings in Indonesia
Abstract
1. Introduction
1.1. Background
1.2. Geographic Context
2. Literature Review
2.1. PBBD
2.1.1. Social Performance
Accessibility
Indoor Air Quality (IAQ)
Visual Comfort
Acoustic Comfort
Structure and Fire Safety
2.1.2. Environmental Performance
Sustainability of the Building
Energy Load
2.1.3. Economic Performance
Business Process
Cost Effectiveness
2.1.4. Functional Performance
Building Operation
Building Quality
Ease of Maintenance
2.1.5. Process Performance
2.2. BIM in Performance Design
3. Research Methods
4. Results
4.1. Profile of Respondents
4.2. Result of Distribution Data
4.3. Factor Analysis Results
4.3.1. Kaiser–Meyer–Olkin (KMO) and Bartlett Test
4.3.2. Measured of Sampling Adequacy (MSA)
4.3.3. Factor Extraction
4.3.4. Factor Rotation
5. Discussion
5.1. Occupants Interest
5.2. Building Management
5.3. Process of Design Collaboration
5.4. Risk of Loss
6. Conclusions
Author Contributions
Funding
Acknowledgments
Conflicts of Interest
References
- Love, P.E.; Lopez, R.; Edwards, D.J.; Goh, Y.M. Error begat error: Design error analysis and prevention in social infrastructure projects. Accid. Anal. Prev. 2012, 48, 100–110. [Google Scholar] [CrossRef] [PubMed]
- Vivacqua, A.S.; Garcia, A.C.B.; Gomes, A. BOO: Behavior-oriented ontology to describe participant dynamic in collocated design meetings. J. Exp. Syst. Appl. 2011, 38, 1139–1147. [Google Scholar] [CrossRef]
- Dell’Ovo, M.; Oppio, A. Bringing the Value-Focused Thinking Approach to Urban Development and Design Processes: The Case of Foz Do Tua Area in Portugal. 2019. Available online: http://hdl.handle.net/11311/1128290 (accessed on 29 July 2020).
- Sayın, S.; Çelebi, G. A practical approach to performance-based building design in architectural project. Build. Res. Inform. 2020, 48, 446–468. [Google Scholar] [CrossRef]
- Meacham, B.J. Accommodating innovation in building regulation: Lessons and challenges. Build. Res. Inform. 2010, 38, 686–698. [Google Scholar] [CrossRef]
- Jensen, P.A. Knowledge transfer from facilities management to building projects: A typology of transfer mechanisms. Arch. Eng. Des. Manag. 2012, 8, 170–179. [Google Scholar] [CrossRef][Green Version]
- Paul, W.L.; Taylor, P.A. A comparison of occupant comfort and satisfaction between a green building and a conventional building. Build. Environ. 2008, 43, 1858–1870. [Google Scholar] [CrossRef]
- Jiboye, A.D. Post-occupancy evaluation of residential satisfaction in Lagos, Nigeria: Feedback for residential improvement. Front. Arch. Res. 2012, 1, 236–243. [Google Scholar]
- De Wilde, P. Building Performance Analysis, 1st ed.; John Wiley & Sons Inc.: Hoboken, NJ, USA, 2018. [Google Scholar]
- Arumsari, P.; Rarasati, A.D. Maintenance strategy for public-rented residential building: A case study in Jakarta, Indonesia. Built Environ. Proj. Asses. Manag. 2017, 7, 99–110. [Google Scholar] [CrossRef]
- Becker, R. Fundamentals of performance-based building design. Build. Simul. 2008, 1, 356–371. [Google Scholar] [CrossRef]
- Szigeti, F.; Davis, G. Performance Based Building: Conceptual Framework; CIB: Amsterdam, The Netherlands, 2005. [Google Scholar]
- Gopikrishnan, S.; Paul, V.K. User requirement related performance attributes for government residential buildings. J. Facil. Manag. 2017, 15, 409–422. [Google Scholar]
- Lützkendorf, T.; Speer, T.; Szigeti, F.; Davis, G.; Le Roux, P.; Kato, A.; Tsunekawa, K. A comparison of international classifications for performance requirements and building performance categories used in evaluation methods. In Proceedings of the 11th Joint BIM International Symposium, Helsinki, Finland, 13–16 June 2005; pp. 61–80. [Google Scholar]
- Mustafa, F.A. Performance assessment of buildings via post-occupancy evaluation: A case study of the building of the architecture and software engineering departments in Salahaddin University-Erbil, Iraq. Front. Arch. Res. 2017, 6, 412–429. [Google Scholar] [CrossRef]
- Sanni-Anibire, M.O.; Hassanain, M.A. Quality assessment of student housing facilities through post-occupancy evaluation. Arch. Eng. Des. Manag. 2016, 12, 367–380. [Google Scholar] [CrossRef]
- Leccese, F.; Salvadori, G.; Rocca, M.; Buratti, C.; Belloni, E. A method to assess lighting quality in educational rooms using analytic hierarchy process. Build. Environ. 2020, 168, 106501. [Google Scholar] [CrossRef]
- Armstrong, A.; Wright, C.; Ashe, B.; Nielsen, H. Enabling Innovation in Building Sustainability: Australia’s National Construction Code. Proc. Eng. 2017, 180, 320–330. [Google Scholar] [CrossRef]
- Gärling, T. Past and present environmental psychology. Eur. Psycriaty 2014. 19, 127–131. [CrossRef]
- Sörqvist, P. Grand challenges in environmental psychology. Front. Psychiatry 2016. 7, 583. [CrossRef]
- Bragança, L.; Mateus, R.; Koukkari, H. Building sustainability assessment. Sustainability 2010, 2, 2010–2023. [Google Scholar] [CrossRef]
- Russell-Smith, S.V.; Lepech, M.D.; Fruchter, R.; Meyer, Y.B. Sustainable target value design: Integrating life cycle assessment and target value design to improve building energy and environmental performance. J. Clean. Prod. 2015, 88, 43–51. [Google Scholar] [CrossRef]
- Karim, M.A.; Hasan, M.M.; Khan, M.I.H. A simplistic and efficient method of estimating air-conditioning load of commercial buildings in the sub-tropical climate. Energy Build. 2019, 203, 109396. [Google Scholar] [CrossRef]
- Fantozzi, F.; Gargari, C.; Rovai, M.; Salvadori, G. Energy upgrading of residential building stock: Use of life cycle cost analysis to assess interventions on social housing in Italy. Sustainability. 2019, 11, 1452. [Google Scholar] [CrossRef]
- Liu, X.; Xue, C.Q. Exploring the challenges to housing design quality in China: An empirical study. Habitat Int. 2016, 57, 242–249. [Google Scholar] [CrossRef]
- Hertenstein, J.; Platt, M.B.; Veryzer, R.W. The impact of industrial design effectiveness on corporate financial performance. Prod. Innov. Manag. 2005, 22, 3–21. [Google Scholar] [CrossRef]
- Oti, A.H.; Kurul, E.; Cheung, F.; Tah, J.H.M. A framework for the utilization of Building Management System data in building information models for building design and operation. Autom. Constr. 2016, 72, 195–210. [Google Scholar] [CrossRef]
- Ren, Z.; Yang, F.; Bouchlaghem, N.M.; Anumba, C.J. Multi-disciplinary collaborative building design—A comparative study between multi-agent systems and multi-disciplinary optimisation approaches. Autom. Constr. 2011, 20, 537–549. [Google Scholar] [CrossRef]
- Voordt, D.J.M.; Wegen, H.B.R.V. Architecture in Use: An Introduction to the Programming, Design and Evaluation of Buildings; Routledge: Oxford, UK, 2005. [Google Scholar]
- O’Brien, W.; Gaetani, I.; Carlucci, S.; Hoes, P.J.; Hensen, J.L. On occupant-centric building performance metrics. Build. Environ. 2017, 122, 373–385. [Google Scholar] [CrossRef]
- Arayici, Y.; Fernando, T.; Munoz, V.; Bassanino, M. Interoperability specification development for integrated BIM use in performance based design. Autom. Constr. 2018, 85, 167–181. [Google Scholar] [CrossRef]
- Oxman, R. Performance-based design: Current practices and research issues. Int. J. Arch. Comp. 2008, 6, 1–17. [Google Scholar] [CrossRef]
- Ercan, B.; Elias-Ozkan, S.T. Performance-based parametric design explorations: A method for generating appropriate building components. Des. Stud. 2015, 38, 33–53. [Google Scholar] [CrossRef]
- Bynum, P.; Issa, R.R.; Olbina, S. Building information modeling in support of sustainable design and construction. J. Const. Eng. Manag. 2013, 139, 24–34. [Google Scholar] [CrossRef]
- Neuman, W.L. Social Research Methods: Qualitative and Quantitative Approaches, 7th ed.; Pearson Education Limited: London, UK, 2014. [Google Scholar]
- Zhou, C.; Wang, Z.; Chen, Q.; Jiang, Y.; Pei, J. Design optimization and field demonstration of natural ventilation for high-rise residential buildings. Energy Build. 2014, 82, 457–465. [Google Scholar] [CrossRef]
- Tong, Z.; Chen, Y.; Malkawi, A.; Liu, Z.; Freeman, R.B. Energy saving potential of natural ventilation in China: The impact of ambient air pollution. Appl. Energy 2016, 179, 660–668. [Google Scholar] [CrossRef]
- Indraganti, M. Adaptive use of natural ventilation for thermal comfort in Indian apartments. Build. Environ. 2010, 45, 1490–1507. [Google Scholar] [CrossRef]
- Sdino, L.; Rosasco, P.; Torrieri, F.; Oppio, A. (Eds.) A Mass Appraisal Model Based on Multi-Criteria Evaluation: An Application to the Property Portfolio of the Bank of Italy. In International Symposium on New Metropolitan Perspectives; Springer: Cham, Switzerland, 2018; pp. 507–516. [Google Scholar]
- Hair, J.F., Jr.; William, C.B.; Babin, B.J.; Rolph, E.A. Multivariate Data Analysis; Pearson Education Limited: New York, NY, USA, 2013. [Google Scholar]
- Mvududu, N.H.; Sink, C.A. Factor Analysis in Counseling Research and Practice. Couns. Outcome Res. Eval. 2013, 4, 75–98. [Google Scholar] [CrossRef]
- Tabachnick, B.G.; Fidell, L.S. Using Multivariate Statistics, 7th ed.; Pearson: Boston, MA, USA, 2012. [Google Scholar]
- Wen, C.H.; Lin, W.W. Customer segmentation of freight forwarders and impacts on the competitive positioning of ocean carriers in the Taiwan–southern China trade lane. Mar. Pol. Manag. 2016, 43, 420–435. [Google Scholar] [CrossRef]
- Sekaran, U.; Bougie, R. Research Methods for Business: A Skill Building Approach; John Wiley & Sons Inc.: Hoboken, NJ, USA, 2016. [Google Scholar]
- Soetanto, R.; Brown, C.; Gorgolewski, M. Assessing occupant satisfaction and energy behaviours in Toronto’s LEED gold high-rise residential buildings. Int. J. Energy Sect. Manag. 2014, 8, 492–505. [Google Scholar]
- Hui, E.Y. Key success factors of building management in large and dense residential estates. Facilities 2005, 23, 47–62. [Google Scholar] [CrossRef]
- Ramesh, T.; Prakash, R.; Shukla, K.K. Life cycle energy analysis of buildings: An overview. Energy Build. 2010, 42, 1592–1600. [Google Scholar] [CrossRef]
- Menezes, A.C.; Cripps, A.; Bouchlaghem, D.; Buswell, R. Predicted vs. actual energy performance of non-domestic buildings: Using post-occupancy evaluation data to reduce the performance gap. Appl. Energy 2012, 97, 355–364. [Google Scholar] [CrossRef]
- Cheung, C.K.; Fuller, R.J.; Luther, M.B. Energy-efficient envelope design for high-rise apartments. Energy Build. 2005, 37, 37–48. [Google Scholar] [CrossRef]
- GhaffarianHoseini, A.; Zhang, T.; Nwadigo, O.; Naismith, N.; Tookey, J.; Raahemifar, K. Application of nD BIM Integrated Knowledge-based Building Management System (BIM-IKBMS) for inspecting post-construction energy efficiency. Renew. Sust. Energy Rev. 2017, 72, 935–949. [Google Scholar] [CrossRef]
- Rezgui, Y.; Boddy, S.; Wetherill, M.; Cooper, G. Past, present and future of information and knowledge sharing in the construction industry: Towards semantic service-based e-construction? Comp. Aid. Des. 2011, 43, 502–515. [Google Scholar] [CrossRef]
- Sebastian, R. Evaluating a proposed approach for managing collaborative design in the conceptual design phase. Arch. Eng. Des. Manag. 2006, 2, 216–224. [Google Scholar] [CrossRef]
- Kalantari, S.; Shepley, M.M.; Rybkowski, Z.K.; Bryant, J. Designing for operational efficiency: Facility managers’ perspectives on how their knowledge can be better incorporated during design. Arch. Eng. Des. Manag. 2017, 13, 457–478. [Google Scholar] [CrossRef]
- Erdener, E. Linking programming and design with facilities management. J. Perf. Constr. Facil. 2003, 17, 4–8. [Google Scholar] [CrossRef]
- Meng, X. Involvement of facilities management specialists in building design: United Kingdom experience. J. Perf. Constr. Facil. 2013, 27, 500–507. [Google Scholar] [CrossRef]
- Patel, D.A.; Jha, K.N. Structural equation modeling for relationship-based determinants of safety performance in construction projects. J. Manag. Eng. 2016, 32. [Google Scholar] [CrossRef]
- Hinze, J.; Thurman, S.; Wehle, A. Leading indicators of construction safety performance. Saf. Sci. 2013, 51, 23–28. [Google Scholar] [CrossRef]
- Thompson, B.P.; Bank, L.C. Risk perception in performance-based building design and applications to terrorism-resistant design. J. Perf. Constr. Facil. 2007, 21, 61–69. [Google Scholar] [CrossRef]
- Khalil, N.; Kamaruzzaman, S.N.; Baharum, M.R. Ranking the indicators of building performance and the users’ risk via Analytical Hierarchy Process (AHP): Case of Malaysia. Ecol. Indic. 2016, 71, 567–576. [Google Scholar] [CrossRef]




| Items | Sub-items | N | % |
|---|---|---|---|
| Position | Project manager Project officer Design manager Design engineer Others | 5 2 3 48 10 | 7.3 2.9 4.4 70.5 14.7 |
| Architectural design consultant | 34 | 50.0 | |
| Role in design process | Building structural consultant | 30 | 44.1 |
| Construction management consultant | 4 | 5.8 | |
| Working experience | <1 years 5 years 6–10 years | 13 36 19 | 19.1 52.9 27.9 |
| Total | 100 |
| Code | Variable | Mean | Standard Deviation |
|---|---|---|---|
| X1 | Accessibility | 4.49 | 0.72 |
| X2 | Indoor air quality | 4.41 | 0.88 |
| X3 | Visual comfort | 4.18 | 0.77 |
| X4 | Acoustic comfort | 4.28 | 0.77 |
| X5 | Structural safety | 4.76 | 0.52 |
| X6 | Fire safety | 4.68 | 0.56 |
| X7 | Sustainability of building | 4.19 | 0.76 |
| X8 | Energy load | 3.97 | 0.85 |
| X9 | Business process | 4.06 | 0.83 |
| X10 | Involvement of another design consultant | 4.54 | 0.76 |
| X11 | Building operation | 4.28 | 0.75 |
| X12 | Cost effectiveness | 4.22 | 0.75 |
| X13 | Building quality | 4.62 | 0.57 |
| X14 | Ease of maintenance | 4.50 | 0.61 |
| Code | Variable | Quadrant | Rank |
|---|---|---|---|
| X5 | Structural safety | I | 1 |
| X6 | Fire safety | I | 2 |
| X13 | Building quality | I | 3 |
| X10 | Involvement of another design consultant | I | 4 |
| X14 | Ease of maintenance | II | 5 |
| X1 | Accessibility | II | 6 |
| X2 | Indoor air quality | II | 7 |
| X4 | Acoustic comfort | III | 8 |
| X11 | Building operation | III | 9 |
| X12 | Cost effectiveness | III | 10 |
| X7 | Sustainability of building | III | 11 |
| X3 | Visual comfort | III | 12 |
| X9 | Business process | III | 13 |
| X8 | Energy load | III | 14 |
| X1 | X2 | X3 | X4 | X5 | X6 | X7 | X8 | X9 | X10 | X11 | X13 | X14 | ||
|---|---|---|---|---|---|---|---|---|---|---|---|---|---|---|
| Anti−image correlation | X1 | 0.840 a | −0.350 | −0.310 | 0.065 | −0.199 | −0.187 | −0.171 | 0.148 | −0.120 | −0.031 | 0.066 | 0.081 | −0.216 |
| X2 | −0.350 | 0.879 a | −0.077 | −0.228 | 0.007 | −0.052 | 0.125 | −0.133 | 0.048 | 0.103 | −0.046 | −0.101 | −0.233 | |
| X3 | −0.310 | −0.077 | 0.772 a | −0.346 | 0.189 | 0.181 | 0.067 | 0.132 | −0.110 | −0.241 | −0.048 | −0.320 | 0.127 | |
| X4 | 0.065 | −0.228 | −0.346 | 0.868 a | −0.061 | −0.286 | −0.222 | −0.094 | 0.001 | 0.156 | −0.003 | −0.094 | −0.118 | |
| X5 | −0.199 | 0.007 | 0.189 | −0.061 | 0.706 a | −0.187 | −0.186 | −0.089 | 0.215 | −0.100 | −0.086 | −0.210 | 0.211 | |
| X6 | −0.187 | −0.052 | 0.181 | −0.286 | −0.187 | 0.819 a | 0.047 | −0.131 | 0.113 | −0.143 | −0.018 | 0.023 | 0.028 | |
| X7 | −0.171 | 0.125 | 0.067 | −0.222 | −0.186 | 0.047 | 0.849 a | −0.341 | −0.173 | −0.112 | −0.016 | 0.096 | −0.192 | |
| X8 | 0.148 | −0.133 | 0.132 | −0.094 | −0.089 | −0.131 | −0.341 | 0.794 a | −0.280 | 0.224 | −0.185 | 0.009 | −0.095 | |
| X9 | −0.120 | 0.048 | −0.110 | 0.001 | 0.215 | 0.113 | −0.173 | −0.280 | 0.846 a | −0.059 | −0.217 | −0.089 | 0.004 | |
| X10 | −0.031 | 0.103 | −0.241 | 0.156 | −0.100 | −0.143 | −0.112 | 0.224 | −0.059 | 0.659 a | −0.502 | −0.055 | 0.031 | |
| X11 | 0.066 | −0.046 | −0.048 | −0.003 | −0.086 | −0.018 | −0.016 | −0.185 | −0.217 | −0.502 | 0.793 a | −0.038 | 0.032 | |
| X13 | 0.081 | −0.101 | −0.320 | −0.094 | −0.210 | 0.023 | 0.096 | 0.009 | −0.089 | −0.055 | −0.038 | 0.870 a | −0.223 | |
| X14 | −0.216 | −0.233 | 0.127 | −0.118 | 0.211 | 0.028 | −0.192 | −0.095 | 0.004 | 0.031 | 0.032 | −0.223 | 0.866 a | |
| Code | Variable | Communalities | Varimax-Rotated Loading Factor | |||
|---|---|---|---|---|---|---|
| 1 | 2 | 3 | 4 | |||
| X2 | Indoor air quality | 0.716 | 0.785 | – | – | – |
| X3 | Visual comfort | 0.776 | 0.746 | – | – | – |
| X1 | Accessibility | 0.664 | 0.734 | – | – | – |
| X4 | Acoustic comfort | 0.689 | 0.692 | – | – | – |
| X13 | Building quality | 0.574 | 0.683 | – | – | – |
| X14 | Ease of maintenance | 0.646 | 0.663 | – | – | – |
| X8 | Energy load | 0.789 | – | 0.850 | – | – |
| X7 | Sustainability of building | 0.696 | – | 0.722 | – | – |
| X9 | Business process | 0.737 | – | 0.647 | – | – |
| X10 | Involvement of another design consultant | 0.797 | – | – | 0.871 | – |
| X11 | Building operation | 0.749 | – | – | 0.776 | – |
| X5 | Structural safety | 0.724 | – | – | – | 0.822 |
| X6 | Fire Safety | 0.642 | – | – | – | 0.732 |
| Eigenvalues | – | – | 5.132 | 1.552 | 1.338 | 1.178 |
| % variance | – | – | 25.871 | 17.189 | 15.039 | 12.669 |
| Cum % variance | – | – | 25.871 | 43.060 | 58.099 | 70.768 |
| Cronbach α | – | – | 0.858 | 0.748 | 0.744 | 0.671 |
© 2020 by the authors. Licensee MDPI, Basel, Switzerland. This article is an open access article distributed under the terms and conditions of the Creative Commons Attribution (CC BY) license (http://creativecommons.org/licenses/by/4.0/).
Share and Cite
Astarini, S.D.; Utomo, C. Performance-Based Building Design of High-Rise Residential Buildings in Indonesia. Sustainability 2020, 12, 7103. https://doi.org/10.3390/su12177103
Astarini SD, Utomo C. Performance-Based Building Design of High-Rise Residential Buildings in Indonesia. Sustainability. 2020; 12(17):7103. https://doi.org/10.3390/su12177103
Chicago/Turabian StyleAstarini, Sulfiah Dwi, and Christiono Utomo. 2020. "Performance-Based Building Design of High-Rise Residential Buildings in Indonesia" Sustainability 12, no. 17: 7103. https://doi.org/10.3390/su12177103
APA StyleAstarini, S. D., & Utomo, C. (2020). Performance-Based Building Design of High-Rise Residential Buildings in Indonesia. Sustainability, 12(17), 7103. https://doi.org/10.3390/su12177103






