The Integration of Campsites in Cultural Landscapes: Architectural Actions on the Catalan Coast, Spain
Abstract
1. Introduction
2. Tourism Setting of Catalonia
3. Conceptual Background. Hypotheses and Objectives
- Integration and Identity: one of the fundamental pillars of the research is the recognition of the intrinsic qualities of the place, to enhance them in the design and thus give continuity to the identity of the landscape that surrounds it. The campsite has to be a univocal part of its environment, assimilating pre-existing conditions and reinforcing the values acquired over time (Figure 4A).
- Preservation and Responsibility: the commitment of the sector is to promote landscape integration at all levels. Not only dealing with its possible visual impact, but also with its ability to generate energy, consume less, reuse waste or preserve the characteristics of the ecosystems, while preserving their environmental functions over time (Figure 4B).
- Temporality and Reversibility: one of the differentiating features of the campsite is its ability to adapt to the changing dynamics of the context and users. It is a model where settlement and activity follow cycles of operation and rotation that encourage reuse. Thus, the vocation of non-permanence and its capacity for regeneration as an active natural space must be able to give continuity to existing values and strengthen them as a complement to the new supported activities (Figure 4C).
- Individual and Community: the campsite encourages the use of the natural environment as a shared public space. Pathways, outdoor activities or common pavilions are aspects that reinforce the identity and sense of belonging to a group. But the individual, as an inhabitant, must also be able to solve his or her most basic needs and have a refuge from maintain daily rites (Figure 4D).
4. Methodology
4.1. Mediterranean Strategies Research Line
4.2. Analysis of the Territory
4.3. Case Study Campsites. Selection and Analysis
- COSTA BLANCA campsite (Cambrils, Tarragona, 1962–1989): it was designed by the architects Robert Terradas Via and Jordi Adroer on a plot surrounded by fields on the outskirts of Cambrils. The main communication road between Cambrils and Salou crossed the center of the settlement, which allowed to experiment with the boundaries between public and private. The common buildings were located in the public area nearby the entrance, and the water tank tower rose like a landmark visible from a distance. Once its activity ended, the area was urbanized with apartments (Figure 6A).
- SALOU campsite (Salou, Tarragona, 1956–1987): it was initially designed by the architect José Maria Monravà, but over time other architects also took part in its development, such as Antoni Bonet Castellana, Josep Puig Torné and Jaume Argilaga. It was located below a pine forest, halfway between Salou and Cap Salou, so it had some sectors with sloped topography and sea views, protected by the pines’ shade. The urban growth of Salou exerted great pressure on the settlement, which was finally converted into the Municipal Park of Salou (Figure 6B).
- EL TORO BRAVO campsite (Viladecans, Barcelona, 1962–2005): it was designed by the architect Francesc Mitjans under a dense pine forest in the marshy area of the Llobregat Delta. It was one of the four campsites that Mitjans designed in this area of the coast, always with the premise of preserving the forest as a unifying element of the settlement. It had a capacity for about 6000 campers, with singular buildings and a flexible layout to be implemented in that unstable natural environment. The expansion of El Prat airport forced its closure and was declared a protected natural area (Figure 6C).
- CALA GOGÓ campsite (Calonge, Girona, 1961–present): it was designed by the architects Antoni Bonet Castellana and Josep Puig Torné on a land with a topographic difference of about 90 m from sea towards inland. The coastal road crossed the settlement at the bottom, where the main entrance and one of the first nightclubs in the area were located. For its implementation they used the development of existing agricultural terraces. The buildings were built on stone platforms and with a common system based on the traditional Catalan vault. It is still active today with some adaptations motivated by new trends in the sector (Figure 6D).
- LAGUNA campsite (Castelló d’Empúries, Girona, 1968–present): it was designed by the architect Josep Maria Pla Torras in an isolated estate between marshes and located at the end of a 5 km road, which runs between agricultural fields towards the beach. This natural context contrasts with the upcoming tourist development of Empuriabrava, right on the opposite bank of La Muga river. The public buildings follow a common system formed by vaults. The plots are located around a lagoon that structures the settlement. Nowadays, it is still active within the Integral Protection Zone of the Aiguamolls de l’Empordà Natural Park and it maintains its natural character in relation to the landscape (Figure 6E).
4.4. Comparative Analysis. Approaches
5. Results
5.1. A Study Applied to the Site
5.2. A Cross-Reading with the Characteristics of Place
5.3. The Matrix. A Diagnosis Tool.
5.4. Architectural Actions
5.4.1. Enclosure
- Context: visuals, mobility, climate, permeability. The campsite must recognize the qualities of the place, be part of it and assimilate its own dynamics. Integration in the landscape involves giving value to its characteristics—geographical, visual, historical, functional, etc., introducing and enhancing them in the design. For instance, in littoral campsites, beach dunes free from users’ occupation enhance autochthonous flora preservation and flood prevention (Figure 9A).
- Access: arrival, equipped area, car park. The arrival to or departure from the campsite is a transition process that requires an area of relation between the inside and the outside. Access is a breaking point of the boundaries that define the site, so it is an important space of interaction between users and the general public, as it may contain shared activities and act as a reference of the settlement. For instance, a vertical water tank in close proximity to a welcoming reception pavilion provides a unique accessing experience and fosters place belonging (Figure 9B).
- Limits: natural elements, artificial elements, edges. The campsite must be a permeable enclosure, which is directly related to the elements of the site. The boundaries must be transformed into edges, as areas with thickness that meet all the requirements and incorporate multiple superimposed filters, both natural and artificial [78]. For instance, in rural contexts, a sequence of low embankment, vegetation, water and a transparent fence provide a slight but secure separation which improves the quality of the views (Figure 9C).
5.4.2. Layout
- Road: main routes, secondary routes, network, treatment. The basic structure of the campsite must recognize a hierarchy of pathways and displacements of different types and formats. Vehicles and transportable lodgings must be able to coexist with pedestrians, bicycles or scooters; thus, the establishment of a road gradation according to the intensity of use adds order to the campsite and organizes the different areas according to their character and materiality. For instance, irregular narrow paths with permeable pavements and abundant vegetation soften traffic around plots and foster the use of public spaces (Figure 10A).
- Free spaces: squares, axes, indefinite areas, facilities. In the campsite, all unoccupied space must be part of the shared natural environment. The open spaces organize recreational activities within the settlement, so their distribution must recognize the pre-existences and introduce the character of the uses that relate to leisure in nature. For instance, in topographic developments, a sequence of buildings related to different terraces create sight views that reinforce coexistence of multiple activities in a public axis (Figure 10B).
- Landmarks: vertical, horizontal, punctual, functional. The structure of the campsite must be clear enough to facilitate the user’s orientation and be a birdcall for visitors. Landmarks are the elements that define a known environment. These also guide displacements and dynamics of the settlement, with clear visuals and suggestive architectural solutions that are introduced into the site dynamics. For instance, outdoor facilities—showers, lavatories, sports areas—become daily-use places which reinforce social experiences and highlight specific areas (Figure 10C).
5.4.3. Clusters
- Upper order: natural, buildings, elements. The campsite must shape its own identity and relate it to that of the environment, following its qualities and singularities. The upper order generates a common thread that facilitates the recognition of the campsite as an autonomous entity, with a hierarchical organization at different levels, and with a series of unique elements—natural or artificial—that give it its character. For instance, the distribution of a singular pattern based on everyday elements such as low walls, benches or fountains defines communal outdoor spaces and fosters users’ sense of belonging (Figure 11A).
- Common buildings: reception, restaurant, commercial, warehouses, toilets, sports. The equipment must complement the domestic functions of the lodgings and contribute to provide character and leisure value to open spaces. The organization of buildings in the campsite must be balanced and consider the structure defined by paths and open spaces, in order to promote shared activities, social relations and a sense of belonging to the place. For instance, in isolated campsites located in rural landscapes, centralization of main buildings around the access frees the rest of the enclosure for both accommodations and leisure activities in close proximity to nature (Figure 11B).
- Lodging: dynamic situations, settled situations, distributions. The layout of the plots must allow groupings of lodgings to foment shared dynamics. Different types of accommodation generate situations and ways of living of very varied characteristics, but they can be adapted following organizations around a shared space, a twisted alignment or using low topographical differences. For instance, in topographic terrains, irregular stone-made terraces provide a series of misaligned plots which improve privacy, sight views and landscape integration due to their fragmentation and materiality (Figure 11C).
5.4.4. Pavilions
- Exterior: open buildings, passive systems, platforms. In the campsite, buildings must follow the typology of the pavilion, as elements that are related to the outside and add value to it. The pavilions are buildings open to nature and adaptable to the topographic conditions of the place, with terraces, courtyards, porches and large openings. For instance, open facades at ground level extend pavilion activities to the open spaces, reinforcing their public character (Figure 12A).
- Shape: geometry, modulation, flexibility, horizontality. The geometric control in the pavilions is key to being able to propose unique and innovative solutions with efficient use of resources. Buildings are conceived as containers of activity, open spaces and are easy to enlarge so that they can accommodate multiple uses over time. Furthermore, these require clear and recognizable designs, with basic geometries and easily identifiable in their context. For instance, the combination of buildings with different rectangular volumes creates a slight urban character with an inner shared courtyard for social interactions surrounded by nature (Figure 12B).
- Construction: tradition, unique schemes, industrialization. In the campsite, buildings must reinforce the identity of the place, with the use of local materials and construction systems. Traditional solutions respond to the climate and comfort needs following architectural typologies that have evolved over time; therefore, their current implementation facilitates the design of efficient, innovative and site-based proposals. For instance, the Catalan Vault is a traditional brick-made dome that enhances landscape integration due to its modular conditions and its capacity of aggregation and subtraction of elements (Figure 12C).
5.4.5. Artifacts
- Plots: minimum conditions, variety, delimitation. In the campsite, the plots should meet the right conditions to enjoy a leisure habitat in nature, based on horizontality, shade and connectivity. In this way, the individual adaptations of the users will be of little entity and able to be reversible, according to the temporality of their stays. Yet, there are other factors that also influence and configure a wide range of choices for users: orientation, privacy, dimensions, supplies, etc. For instance, in littoral campsites, front line plots offer sea views but a lack of privacy which can be solved by means of topography and autochthonous vegetation (Figure 13A).
- Itinerant: situation, rotation, adaptation. Occupations with transportable lodgings should be facilitated and enhanced due to their temporary and environmentally nature friendly character. Itinerant accommodation belongs to the users, who install it, adapt it and move with it. Thus, at the end of the stay it disappears and frees up areas of the settlement that can be easily renewed. For instance, users’ adaptation by means of tents, caravans or fabrics in relation to the natural elements on-site—trees, bushes—provides different levels of intimacy and social interaction, from public space to private beds (Figure 13B).
- Permanent: situation, rotation, adaptation. Stable lodgings remain on-site and must be designed according to pavilion typology criteria. The qualities of openness to the outside, contact with the ground, geometric control and local construction solutions allow the design of permanent accommodation to be linked to their environment, enabling individual adaptation by means of the use of light elements. For instance, modular lodgings such as mobile homes are stand-alone elements that follow Passivhaus strategies for lowering energy consumption [79], foster waste re-use and enhance user comfort adaptation in relation to climate conditions (Figure 13C).
6. Discussion
6.1. The Role of Campsites in the Preservation of Cultural Landscapes
6.2. The Individual and the Community. Ways of Living in Balance with Nature
7. Conclusions
Author Contributions
Funding
Acknowledgments
Conflicts of Interest
References and Notes
- Nogueira, B. Ensayos para un Atlas de la Costa del Sol. In Turismo líquido; Pié, R., Rosa, C., Eds.; IHTT (UPC): Barcelona, Spain, 2013; pp. 298–337. [Google Scholar]
- Vázquez Montalbán, M. Turismo, medio de incomunicación de masas. CAU Construcción Arquit. Urban. 1970, 0, 10–13. [Google Scholar]
- Poullaouec-Gonidec, P. Evocaciones. In Landscape + 100 Palabras Para Habitarlo; Colafranceschi, D., Ed.; Gustavo Gili: Barcelona, Spain, 2007; p. 26. [Google Scholar]
- Breiby, M.A. Exploring Aesthetic Dimensions in a Nature-based Tourism Context. J. Vacat. Mark. 2014, 20, 163–173. [Google Scholar] [CrossRef]
- Rosa, C. El Turismo como futuro: La ciudad del ocio. In Turismo líquido; Pié, R., Rosa, C., Eds.; IHTT (UPC): Barcelona, Spain, 2013; pp. 38–49. [Google Scholar]
- Spengler, O. Le Déclin de l’Occident; Gallimard: París, France, 1964; p. 167. [Google Scholar]
- Hernández, J.M. Sobre el Paisaje Cultural. In Proceedings of the 4th European Congress on Urban and Architectural Research (EURAU’08), Madrid, Spain, 16–19 January 2008. [Google Scholar]
- Ahern, J. Urban landscape sustainability and resilience: The promise and challenges of integrating ecology with urban planning and design. Landsc. Ecol. 2013, 28, 1203–1212. [Google Scholar] [CrossRef]
- Pié, R.; Rosa, C. Un turismo sin arquitectura o una arquitectura sin argumento. In Turismo líquido; Pié, R., Rosa, C., Eds.; IHTT (UPC): Barcelona, Spain, 2013; p. 7. [Google Scholar]
- Kirillova, K.; Fu, X.; Lehto, X.; Cai, L. What makes a destination beautiful? Dimensions of tourist aesthetic judgment. Tour. Manag. 2014, 42, 282–293. [Google Scholar] [CrossRef]
- Milohnic, I.; Cvelic-Bonifacic, J. Sustainable Camping Management: A Comparative Analysis between Campsites and Hotels in Croatia. In Proceedings of the 3rd Tourism in Southern and Eastern Europe (ToSEE), Opatija, Croatia, 14–16 May 2015. [Google Scholar]
- Elden, S. Land, terrain, territory. Prog. Hum. Geogr. 2010, 34, 799–817. [Google Scholar] [CrossRef]
- Martín, X.; Martínez, A. Manual de Bones Pràctiques. In Accions Arquitectòniques En Els Càmpings; La Salle-URL: Barcelona, Spain, 2019. [Google Scholar]
- AMCAM. L’arribada del Turisme a Cambrils; Cambrils Municipality Archive: Cambrils/Tarragona, Spain, 2012. [Google Scholar]
- Barba, R. Les peces mínimes del turisme. In Debat Urbanístic Sobre la Costa Brava; Coromines, E., Sola, P., Eds.; COAC: Girona, Spain, 2003; pp. 71–79. [Google Scholar]
- Jiménez, E. El turismo y los modos de transporte. In Turismo líquido; Pié, R., Rosa, C., Eds.; IHTT (UPC): Barcelona, Spain, 2013; pp. 98–103. [Google Scholar]
- Garay, L.A.; Cànoves, G. El desarrollo turístico en Cataluña en los dos últimos siglos: Una perspectiva transversal. Doc. D’anàlisi Geogràf. 2009, 53, 29–46. [Google Scholar]
- NO-DO. Camping. La caravana Wally Byam en Castelldefels. In Noticiarios Y Documentales Cinematográficos; Documentary; Radio Televisión Española: Madrid, Spain, 10 October 1960; Available online: https://www.rtve.es/filmoteca/no-do/not-927/1469759/ (accessed on 8 August 2020).
- Díaz, P. Transformación y urbanización del frente costero español. In Turismo Líquido; Pié, R., Rosa, C., Eds.; IHTT (UPC): Barcelona, Spain, 2013; pp. 190–203. [Google Scholar]
- Caparrós, J.A. El ABC del Camping; Ediciones Gaisa: Valencia, Spain, 1960. [Google Scholar]
- Feo, F. Los campings en España. Cuad. Tur. 2003, 11, 83–96. [Google Scholar]
- Miranda, M.J. El camping, la forma más reciente de turismo. Cuad. Geogr. 1985, 37, 157–174. [Google Scholar]
- IDESCAT Catalan Institute of Statistics. Available online: https://www.idescat.cat/ (accessed on 15 December 2019).
- INE Spanish National Institute of Statistics. Available online: https://www.ine.es/ (accessed on 5 September 2017).
- Calabuig, J. Llibre Blanc del Sector del Càmping a Catalunya. Anàlisi de L’activitat, Tendències i Reptes de Futur; EURECAT: Reus, Tarragona, Spain, 2019; Available online: https://www.campingsdecatalunya.org/wp-content/uploads/llibre-blanc-campings-catalunya-doc-sintesi.pdf (accessed on 2 March 2020).
- The Catalan Campsite Associations Are: Girona, Costa Daurada and Terres de l’Ebre, Lleida, Muntanya and Pirineu Català, and Barcelona. Available online: http://www.catalunya.com/federacio-catalana-de-campings-i-ciutats-de-vacances-20-16-103 (accessed on 29 March 2020).
- Catalan Campsite Federation. Available online: www.campingsdecatalunya.org (accessed on 12 January 2020).
- Mediterranean Campsite Confederation. Available online: https://campingsdelmediterraneo.org/ (accessed on 10 October 2019).
- Urban Master Plan for Camping Activities (PDUAC), Catalan Government. Available online: http://territori.gencat.cat/ca/06_territori_i_urbanisme/planejament_urbanistic/pla_director_urbanistic_pdu/en_curs/Catalunya/pdu_campings/index.html (accessed on 27 January 2020).
- The Catalan Government; Pla d’Espais d’Interès Natural (PEIN), regulatory Decret 328/1992. Available online: http://sig.gencat.cat/visors/enaturals.html (accessed on 29 July 2020).
- The Catalan Government; Pla Director Urbanístic del Sistema Costaner (PDUSC), regulatory DOGC 6722. Available online: https://portaldogc.gencat.cat/utilsEADOP/PDF/6722/1374519.pdf (accessed on 29 July 2020).
- Tarroja, A. Anuari Territorial de Catalunya 2004; Institut d’Estudis Catalans: Barcelona, Spain, 2004. [Google Scholar]
- VVAA. Catalunya, Destrucción a Toda Costa. Informe Sobre La Situación Económica Y Ambiental Del Litoral; Greenpeace: Barcelona, Spain, 2012. [Google Scholar]
- Martín, X. Arquitectura del turismo informal. El camping Como Modelo de Ocupación Temporal En El Litoral Mediterráneo de Catalunya. Ph.D. Thesis, La Salle—Ramon Llull University, Barcelona, Spain, 17 September 2018. [Google Scholar]
- Rubert de Ventós, X. El Mediterráneo como mito local. DC Pap. 2003, 9, 17–27. [Google Scholar]
- Ollé, M.; Mataix, S. Interview to architect J. Prada Poole. In Camping, Caravaning, Arquitecturing; Documentary; July 2011; Available online: http://www.miquelolle.com/camping.html (accessed on 5 June 2020).
- Hunter, C.; Shaw, J. The ecological footprint as a key indicator of sustainable tourism. Tour. Manag. 2007, 28, 46–57. [Google Scholar] [CrossRef]
- Font, X.; Garay, L.; Jones, S. Sustainability motivations and practices in small tourism enterprises in European protected areas. J. Clean. Prod. 2016, 137, 1439–1448. [Google Scholar] [CrossRef]
- Responsible Tourism Institute (RTI). Available online: https://www.responsibletourisminstitute.com/en (accessed on 25 February 2020).
- Biosphere Camping Certification. Available online: https://www.biospheretourism.com/en/biosphere-camping-certification/98 (accessed on 17 July 2020).
- European Year of Cultural Heritage. Available online: https://europa.eu/cultural-heritage/european-year-cultural-heritage_en.html (accessed on 14 March 2020).
- Saarinen, J. Critical Sustainability: Setting the limits to Growth and Responsibility in Tourism. Sustainability 2014, 6, 1–17. [Google Scholar] [CrossRef]
- Hailey, C. Camps: A guide to 21st-Century Space; The MIT Press: Cambridge, MA, USA, 2009. [Google Scholar]
- Careri, F. Walkscapes. El Andar Como Práctica Estética; Gustavo Gili: Barcelona, Spain, 2014. [Google Scholar]
- Monteys, X.; Fuertes, P. Casa Collage. Un Ensayo Sobre la Arquitectura de la Casa; Gustavo Gili: Barcelona, Spain, 2001. [Google Scholar]
- Gustafson-Melka, K. Paysage de Camping; IAURIF: Paris, France, 1981. [Google Scholar]
- Careri, F. Pasear, Detenerse; Gustavo Gili: Barcelona, Spain, 2016. [Google Scholar]
- Mehrotra, R.; Vera, F. Ephemeral Urbanism: Cities in Constant Flux; Ediciones ARQ Escuela de Arquitectura Pontificia Universidad Católica de Chile: Santiago, Chile, 2016. [Google Scholar]
- Martínez, A. Restablecer el carácter del lugar. In Estrategias Mediterráneas, IAM Group; Claret: Barcelona, Spain, 2015; pp. 92–95. [Google Scholar]
- Saarinen, J. Traditions of Sustainability in Tourism Studies. Ann. Tour. Res. 2006, 33, 1121–1140. [Google Scholar] [CrossRef]
- VVAA. Catàlegs de Paisatge de Catalunya; Observatori del Paisatge: Barcelona, Spain, 2019. [Google Scholar]
- The Generalitat de Catalunya. Catalan Urban Regulation 2002. Article 3—Concept of Sustainable Urban Development. Chapter II—General Principles of Urban Action. Available online: https://www.parlament.cat/document/cataleg/47926.pdf (accessed on 27 July 2020).
- Moretto, D.; Branca, T.; Colla, V. Energy efficiency and reduction of CO2 emissions from campsites management in a protected area. J. Environ. Manag. 2018, 222, 368–377. [Google Scholar] [CrossRef] [PubMed]
- Pogodaeva, S.; Yu, E. Ecotourism as a Factor of Ecological Oriented Civilization (A Case Study Based on French Tourist Discourse). Adv. Eng. Res. 2020, 191, 224–229. [Google Scholar] [CrossRef]
- Breiby, M.A.; Duedahl, E.; Oian, H.; Ericson, B. Exploring Sustainable Experiences in Tourism. Scand. J. Hosp. Tour. 2020. [Google Scholar] [CrossRef]
- Weaver, D. Comprehensive and Minimalist Dimensions of Ecoturism. Ann. Tour. Res. 2005, 32, 439–455. [Google Scholar] [CrossRef]
- Hogue, M. A Short History of the Campsite. Places J. 2011. [Google Scholar] [CrossRef]
- Bellmunt, J. Litoral. In Landscape; Colafranceschi, D., Ed.; Gustavo Gili: Barcelona, Spain, 2007; p. 120. [Google Scholar]
- VVAA. El turismo en la costa I. Cuad. Arquit. 1966, 64, 3. [Google Scholar]
- IAM Group. Estrategias Mediterráneas; Claret: Barcelona, Spain, 2015. [Google Scholar]
- Martínez, A.; Vives, L.; IAM. Stratégies Méditerranéenes pour la régéneration architectonique du bord de la mer. Classeur. Mare Nostrum 2017, 2. [Google Scholar]
- Rudofsky, B. Architecture without Architects. A Short Introduction to Non-Pedigreed Architecture, 3rd ed.; University of New Mexico Press: Albuquerque, Mexico, 1987. [Google Scholar]
- For instance, research projects “Strategies for sustainable regeneration of touristic settlements in the Mediterranean coast” (BIA2011-28297-C02-02), “Research studies for the urban and architectonic development of Palamós harbour” (2015-01-524-2270013), or “Research study for the landscape and urban integration of the mobility infrastructures in the coastal territory of Maresme” (PTOP-2015-562)
- For instance, Masters theses “La Ciutat residencial de Tarragona” (A. Peguero, 2016), “Un vuelo por la Costa Brava” (J. Gordon, 2013) or “Camping La Ballena Alegre” (A. Luna, 2012)
- For instance, PhD theses “Arquitectura del turismo informal” (X. Martín, 2018), “Arquitectura, vehicle de modernitat” (M. Bosch, 2017), “L’art de viure. Cases per a artistes a Cadaqués” (M. Arnal, 2016), “El Pati a la ciutat mediterrània” (A. Hosta, 2016), “Detalles en la arquitectura de J.A. Coderch” (I. de Rentería, 2013), “Depth Configurations: Proximity, permeability and territorial boundaries in urban projects” (K. Scheerlinck, 2013) or “La construcción del territorio de Ibiza” (S. Cortellaro, 2010)
- Delaney, D. Territory: A Short Introduction; Blackwell Publishing: Oxford, UK, 2005. [Google Scholar]
- Barrios, R. El Concurso Internacional de Elviria. In Turismo Líquido; Pié, R., Rosa, C., Eds.; IHTT (UPC): Barcelona, Spain, 2013; pp. 286–297. [Google Scholar]
- Gordon, J.; Martin, X.; Peguero, A. El trabajo de campo. Instrumento esencial en el proyecto de investigación. In Estrategias Mediterráneas; IAM Group; Claret: Barcelona, Spain, 2015; pp. 100–101. [Google Scholar]
- Ferrer, A. El dibujo del territorio como forma de conocimiento. In Estrategias Mediterráneas; IAM Group; Claret: Barcelona, Spain, 2015; pp. 80–83. [Google Scholar]
- Martín, X.; Martínez, A. Las Postales de Foto Raymond. Testigos viajeros del camping en los años 60. In Proceedings of the INTER—Photography and Architecture, Pamplona, Spain, 2–4 November 2016. [Google Scholar]
- AMCAM. Un Segle de Transformacions del Paisatge de Costa de Cambrils; Cambrils Municipality Archive: Cambrils, Spain, 2013. [Google Scholar]
- Levinthal, D.; Warglien, M. Landscape Design: Designing for Local Action in Complex Worlds. Organ. Sci. 1999, 10, 3. [Google Scholar] [CrossRef]
- Baglivo, C.; Galofaro, L. New ecology. In Landscape; Colafranceschi, D., Ed.; Gustavo Gili: Barcelona, Spain, 2007; p. 140. [Google Scholar]
- Español, J. Lugar. In Landscape; Colafranceschi, D., Ed.; Gustavo Gili: Barcelona, Spain, 2007; p. 122. [Google Scholar]
- Barba, R. El projecte del lloc: Entre l’anàlisi de l’entorn i el disseny de l’espai exterior. Quad. D Arquitectura I Urban. 1982, 153, 60–67. [Google Scholar]
- Pallasmaa, J. Habitar; Gustavo Gili: Barcelona, Spain, 2016. [Google Scholar]
- Betsky, A. Inestabilidad. In Landscape; Colafranceschi, D., Ed.; Gustavo Gili: Barcelona, Spain, 2007; p. 100. [Google Scholar]
- Sennett, R. L’espai Públic. Un Sistema Obert, un Procés Inacabat; Arcàdia: Barcelona, Spain, 2014. [Google Scholar]
- Dequaire, X. Passivhaus as a low-energy building standard: Contribution to a typology. Energy Effic. 2012, 5, 377–391. [Google Scholar] [CrossRef]
- Anton, S. Identitat i turisme. Entre imatge i percepció. Paradigmes 2010, 5, 156–165. [Google Scholar]
- Ruisánchez, M. Acción. In Landscape; Colafranceschi, D., Ed.; Gustavo Gili: Barcelona, Spain, 2007; p. 22. [Google Scholar]
- Moneo, R. The Murmur of the Site. CIRCo 1995, 24. Available online: http://www.arranz.net/web.arch-mag.com/7/circo/24.html (accessed on 22 April 2019).
- E.g. El Toro Bravo campsite (converted into a natural protected area), Salou campsite (transformed into a Municipal Park in Salou), or Laguna campsite (integrated into the Natural Park Aiguamolls de l’Empordà)
- Dern, J. Cultural tourism? A few reflections on the Leeuwarden, Holland, symposium. Quad. D Arquit. I Urban. 1992, 194, 20–27. [Google Scholar]
- Gausa, M. Maresmes. Quaderns d’Arquitectura i Urbanisme. Infiltracions 1992, 195, 76–87. [Google Scholar]
- VVAA. Colonitzacions. In Quaderns D’Arquitectura I Urbanisme; COAC: Barcelona, Spain, 1992. [Google Scholar]
- Pla, A. Paesaggio e Architettura; Public Debate in ETSA La Salle–URL on 17 April 2018; Available online: https://www.salleurl.edu/es/conferencia-y-mesa-redonda-de-arquitectura (accessed on 8 August 2020).
- Zanini, P. Confín. In Landscape; Colafranceschi, D., Ed.; Gustavo Gili: Barcelona, Spain, 2007; p. 40. [Google Scholar]
- Girot, C. Identidad. In Landscape; Colafranceschi, D., Ed.; Gustavo Gili: Barcelona, Spain, 2007; p. 95. [Google Scholar]
- Sansot, P. Autour de la frénêsie paysagère. L Architecture D Ajourd Hui 1992, 279, 38. [Google Scholar]
- Codina, P. Camping. Tècnica I Orientacions Generals I Coneixements Necessaris; Rafael Dalmau: Barcelona, Spain, 1964. [Google Scholar]
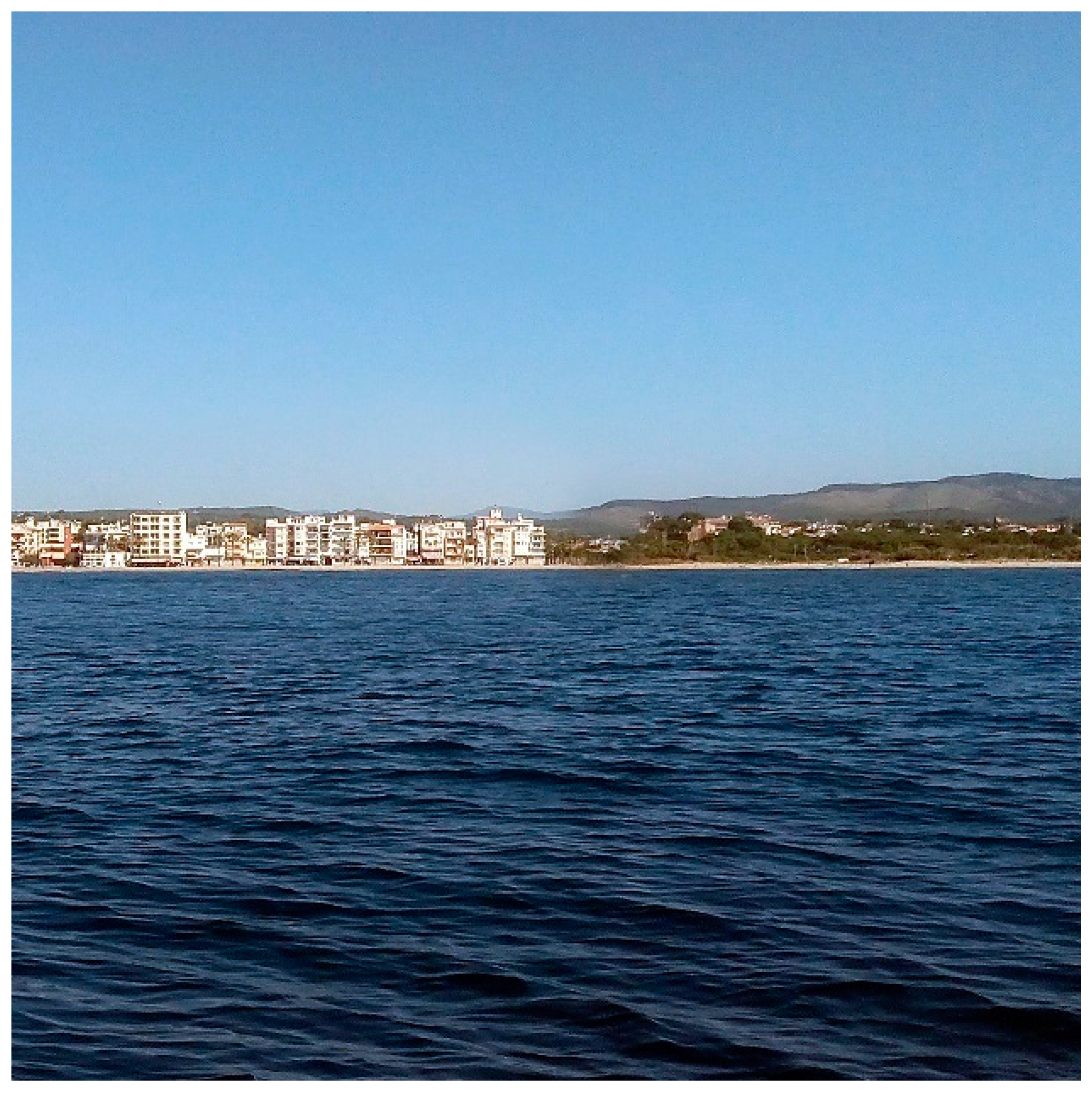
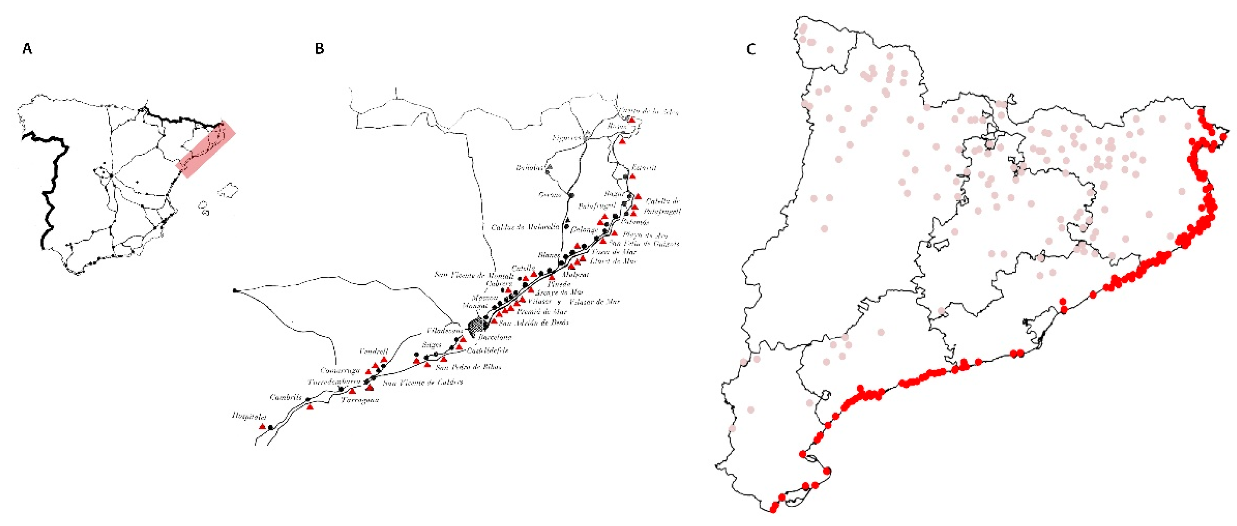

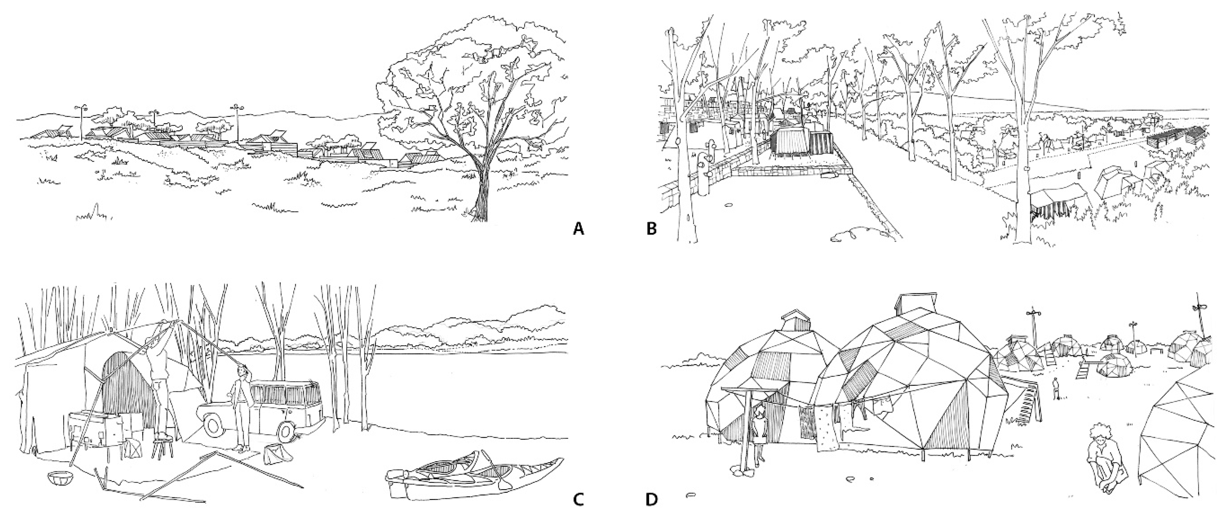

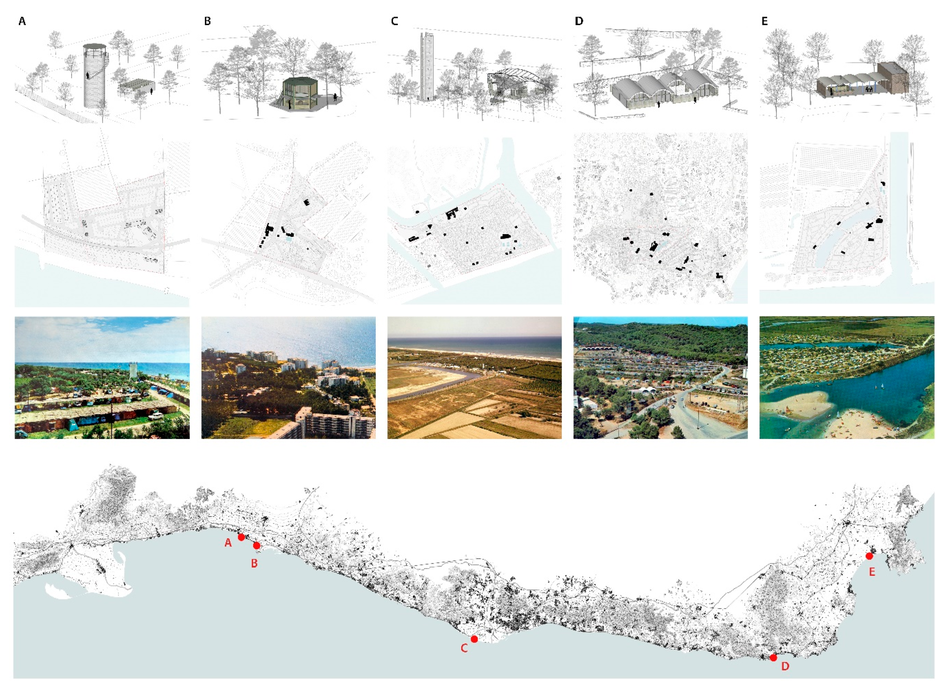
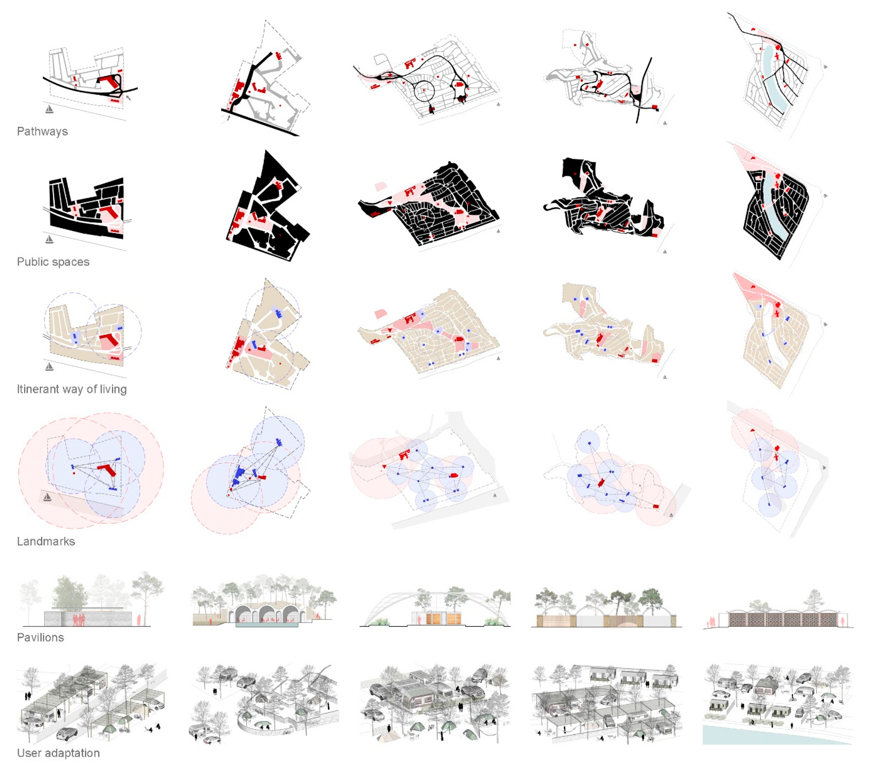
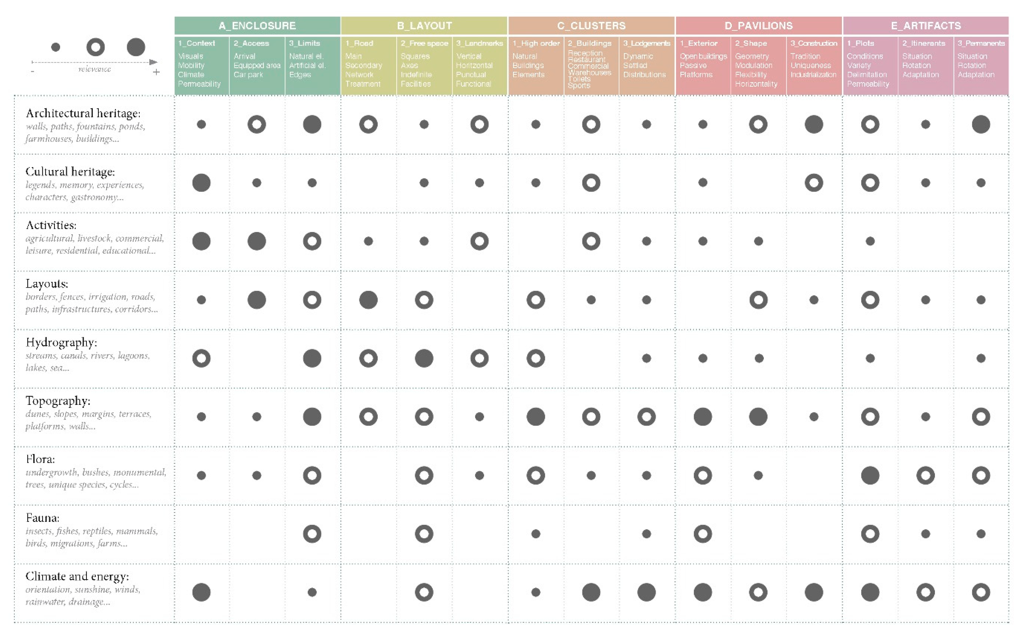
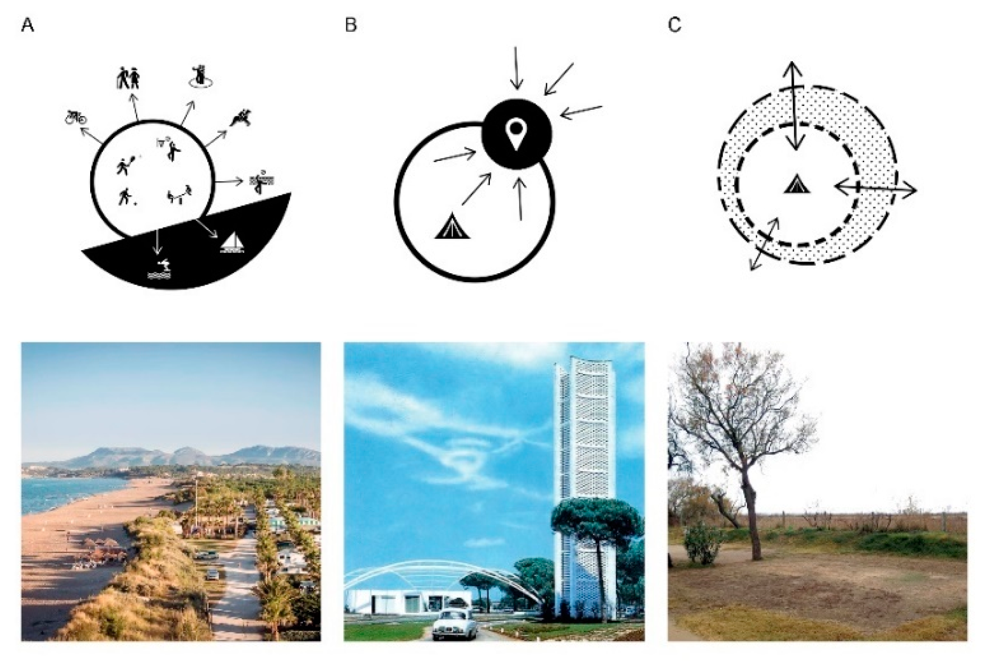
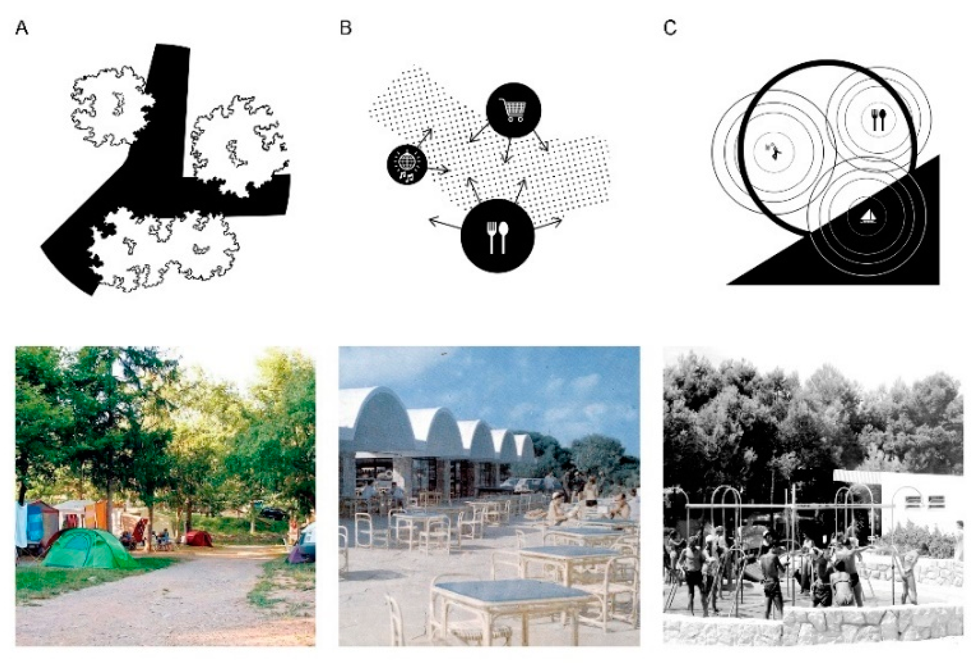
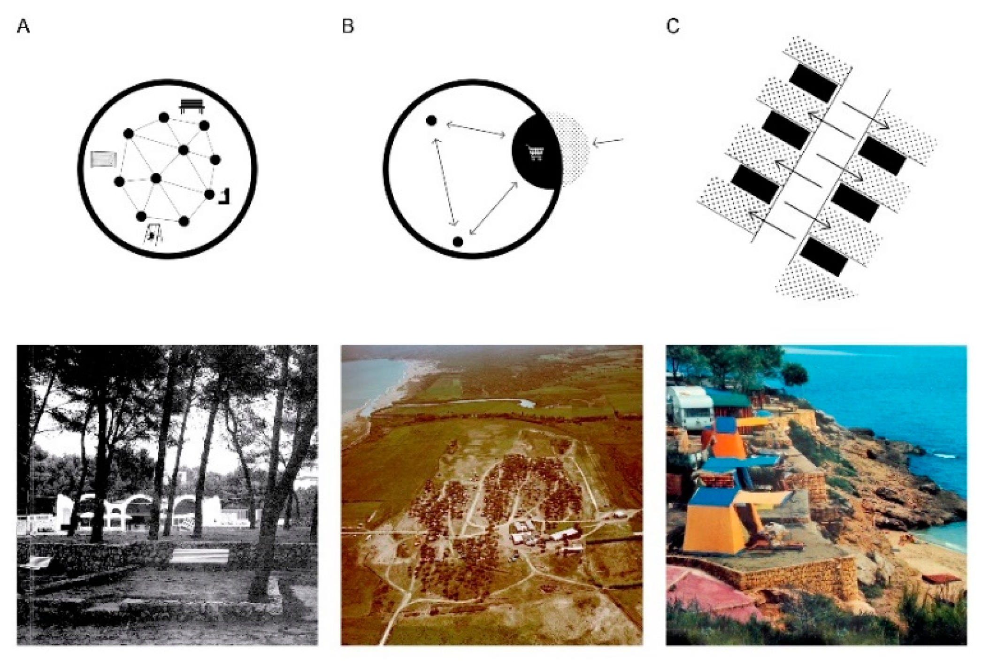
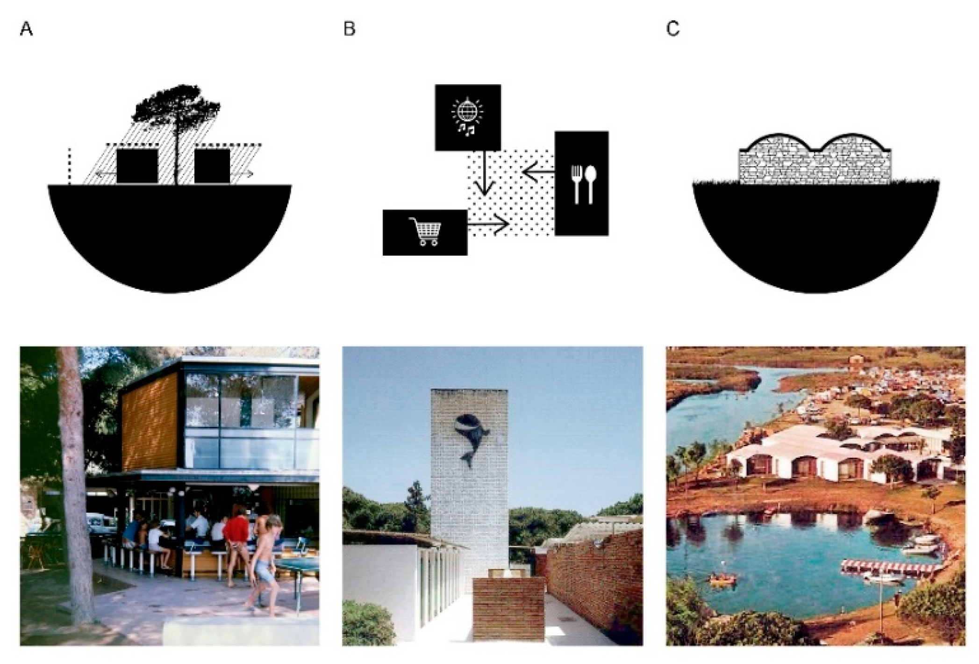
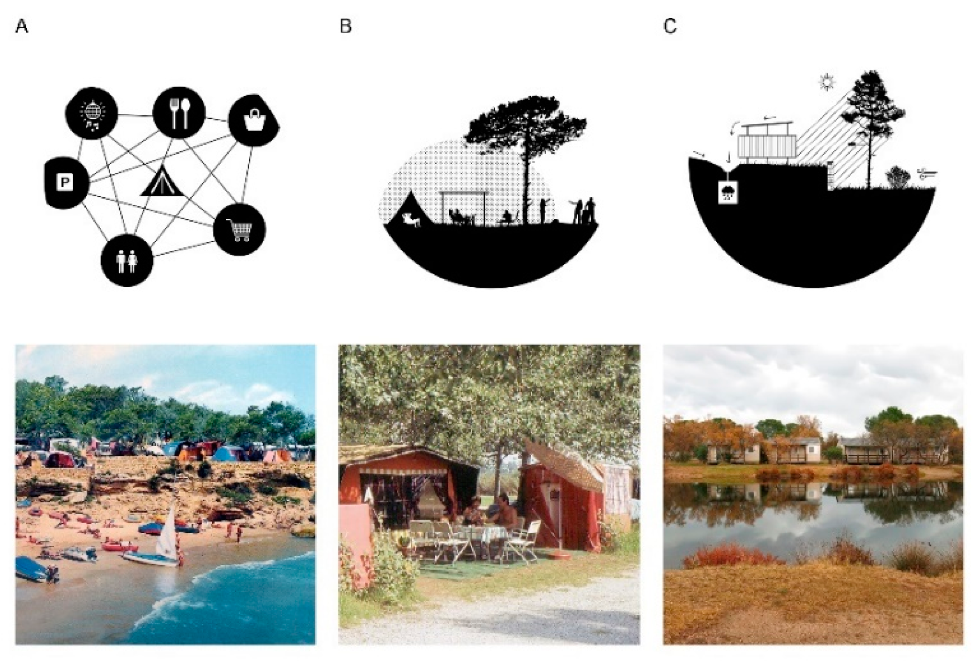



| Methodology | Analytical Stage | Proposal Stage |
|---|---|---|
| Analysis of the territory | 1) Cultural landscape values. Campsite location. | 5) Evolution of campsites 1. Landscape transformation. |
| Case study | 2) Selection of 5 pioneer examples. Architectural project analysis. | 6) Extended sample up to 84 campsites. Characteristics of the place listing. |
| Comparative approach | 3) Five levels of analysis. Conceptual mapping. | 7) Topics and concepts definition. Architectural Actions catalogue. |
| Reflections and conclusions | 4) What does landscape integration of campsites mean? | 8) What can campsites offer to cultural landscapes? |
| Section | Topic | Concept | Actions (n.) |
|---|---|---|---|
| A_ENCLOSURE It expands on the relationship between the settlement and the landscape. | Context | Visuals | 8 |
| Mobility | 6 | ||
| Climate | 8 | ||
| Permeability | 8 | ||
| Access | Arrival | 7 | |
| Equipped area | 7 | ||
| Car park | 11 | ||
| Limits | Natural elements | 9 | |
| Artificial elements | 8 | ||
| Edges | 14 | ||
| B_LAYOUT It develops the internal structure of the campsite. | Road | Main routes | 12 |
| Secondary routes | 10 | ||
| Network | 11 | ||
| Treatment | 12 | ||
| Free spaces | Squares | 9 | |
| Axes | 8 | ||
| Indefinite areas | 7 | ||
| Facilities | 7 | ||
| Landmarks | Vertical | 7 | |
| Horizontal | 5 | ||
| Punctual | 7 | ||
| Functional | 6 | ||
| C_CLUSTERS It outlines the potential display of elements and uses at the settlement. | Upper order | Natural | 7 |
| Buildings | 9 | ||
| Elements | 13 | ||
| Common Buildings | Reception | 7 | |
| Restaurant | 8 | ||
| Commercial | 7 | ||
| Warehouses | 7 | ||
| Toilets | 13 | ||
| Sports | 11 | ||
| Lodging | Dynamic situations | 8 | |
| Settled situations | 6 | ||
| Distributions | 12 | ||
| D_PAVILIONS It explores the common buildings’ architectural and constructive typology. | Exterior | Open buildings | 9 |
| Passive systems | 8 | ||
| Platforms | 11 | ||
| Shape | Geometry | 7 | |
| Modulation | 7 | ||
| Flexibility | 7 | ||
| Horizontality | 7 | ||
| Construction | Tradition | 12 | |
| Unique schemes | 8 | ||
| Industrialization | 9 | ||
| E_ARTIFACTS It deals with the individual adaptation of users in the accommodation. | Plots | Minimum conditions | 13 |
| Variety | 6 | ||
| Delimitation | 10 | ||
| Itinerant | Situation | 8 | |
| Rotation | 8 | ||
| Adaptation | 13 | ||
| Permanent | Situation | 6 | |
| Rotation | 6 | ||
| Adaptation | 14 |
| Characteristics of Place | “Reading the Site” | Elements |
|---|---|---|
| Architectural heritage | The built elements often belong to local tradition, reinforce landscape identity and can be reused. | Walls, paths, fountains, farmhouses, buildings, etc. |
| Cultural heritage | Intangible qualities enhance cultural dynamism and discovery of toponyms, local products and customs. | Legends, memory, experiences, characters, gastronomy, etc. |
| Activities | Existing or previous uses of the site relate the settlement to its context and encourage the rooting. | Agricultural, livestock, leisure, commercial, residential, educational, etc. |
| Layouts | Linear elements of the environment provide an upper territorial order which can be followed. | Borders, fences, irrigation, pathways, infrastructures, green corridors, etc. |
| Hydrography | The water introduces a reference to the place, allows distant views and is a source of biodiversity. | Streams, canals, rivers, lagoons, lakes, sea, etc. |
| Topography | Traditional terrain transformations have given rise to systems of great value and low visual impact. | Dunes, slopes, walls, margins, terraces, platforms, etc. |
| Flora | The existing vegetation is a sample of the activities the site has endured over time. | Undergrowth, bushes, tress, monumental trees, unique species, cycles, etc. |
| Fauna | The animal life reflects natural cycles of the habitat and it directly relates to landscape dynamics. | Insects, fishes, reptiles, mammals, birds, migrations, farms, etc. |
| Climate and Energy | Site conditions and technological innovations facilitate low consumption and waste treatment. | Orientation, sunshine, winds, rainwater, waste, drainage, etc. |
| Characteristics of the Place | Architectural Actions Identified in the Case Study Campsites 1 | ||||
|---|---|---|---|---|---|
| Costa Blanca | Salou | El Toro Bravo | Cala Gogó | Laguna | |
| Architectural heritage | A road crosses the settlement and sets a shared public space | Traditional stone walls for terraces and buildings | A house converted into a common building | Buildings based on a traditional vault system | Buildings shape based on a local vault system |
| Cultural heritage | Traditional agricultural sheds define territory scale | Nearby tourism facilities foster leisure offer | Place of isolation provides a naturist camping zone | Typical local farmhouse become a landmark | Light footprint construction to be integrated in the Natural Park |
| Activities | Water tank tower sets a landmark for road tourists | Seafront and tourism set main access towards beach | Fishing and water ski as commercial birdcall | Existing agricultural terraces facilitate plot setting | Nature is preserved from nearby formal tourist sprawl |
| Layouts | Agricultural fields and a road set access and limits | Agricultural fields and fences define plot pattern | Fields and irrigation canals define plot pattern | Main road goes through and around plot terraces | Marshes, fields and trails define plot pattern |
| Hydrography | Existing reservoir used for rainwater collection | A stream defines side edge and beach connection | A lagoon and the beach define edges | Two streams and the beach define edges | Inner lagoon fosters nature quality and free spaces |
| Topography | Upper order on flat terrain set by wattle pergolas | Low stone walls create platforms for setting plots | Flat terrain facilitates bike and pedestrian mobility | Stone walls create terraces and exterior buildings | River and lagoon embankments define edges |
| Flora | Cane margins foster main road protection | Combination of existing and planted trees | Pine forest ease itinerant plots in shadow | Addition of wattle pergolas for lack of trees | Plantation of local tamarinds ease shading |
| Fauna | No permanent lodging to foster natural regeneration | Natural habitat protection from urban sprawl context | Marshes drainage to prevent mosquito | Varied marine fauna as a commercial birdcall | Natural protected land for bird migrations |
| Climate and energy | Centralization of buildings and facilities | Lavatories and pool nearby water tank | Irregular plot layout preserves pine trees | South-oriented permanent plots over sea | Solar power and reuse of rainwater |
© 2020 by the authors. Licensee MDPI, Basel, Switzerland. This article is an open access article distributed under the terms and conditions of the Creative Commons Attribution (CC BY) license (http://creativecommons.org/licenses/by/4.0/).
Share and Cite
Martín, X.; Martínez, A.; de Rentería, I. The Integration of Campsites in Cultural Landscapes: Architectural Actions on the Catalan Coast, Spain. Sustainability 2020, 12, 6499. https://doi.org/10.3390/su12166499
Martín X, Martínez A, de Rentería I. The Integration of Campsites in Cultural Landscapes: Architectural Actions on the Catalan Coast, Spain. Sustainability. 2020; 12(16):6499. https://doi.org/10.3390/su12166499
Chicago/Turabian StyleMartín, Xavier, Anna Martínez, and Isabela de Rentería. 2020. "The Integration of Campsites in Cultural Landscapes: Architectural Actions on the Catalan Coast, Spain" Sustainability 12, no. 16: 6499. https://doi.org/10.3390/su12166499
APA StyleMartín, X., Martínez, A., & de Rentería, I. (2020). The Integration of Campsites in Cultural Landscapes: Architectural Actions on the Catalan Coast, Spain. Sustainability, 12(16), 6499. https://doi.org/10.3390/su12166499






