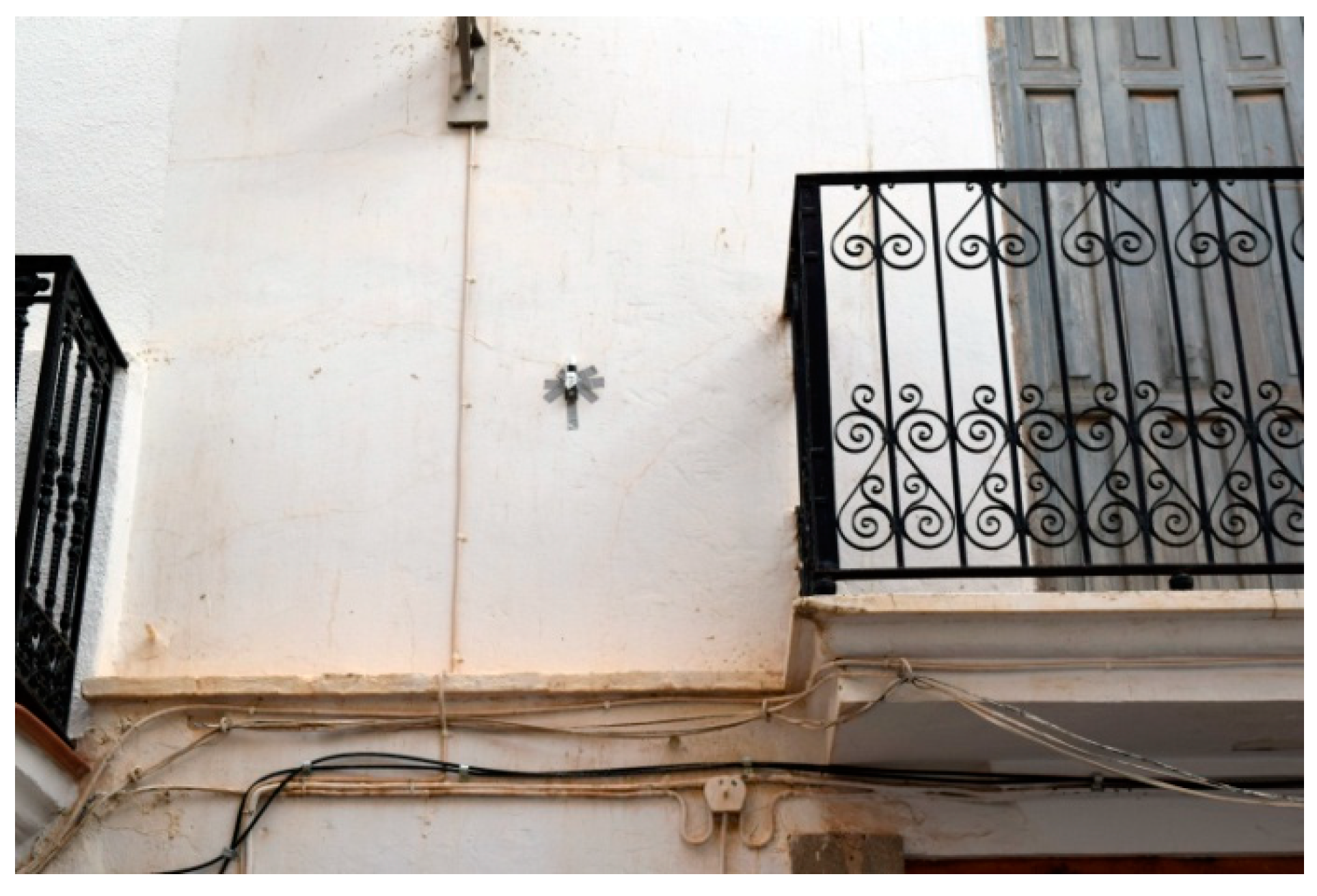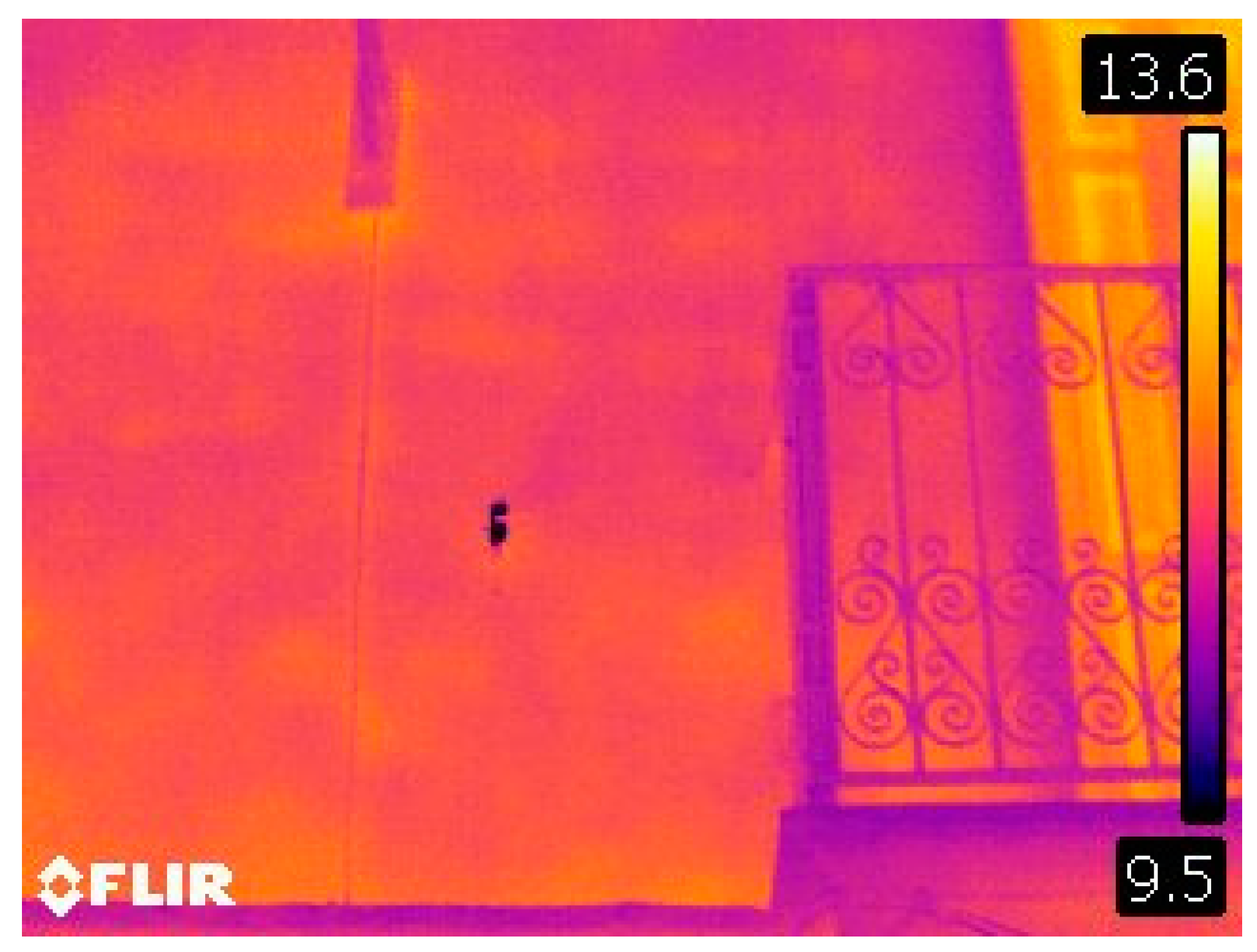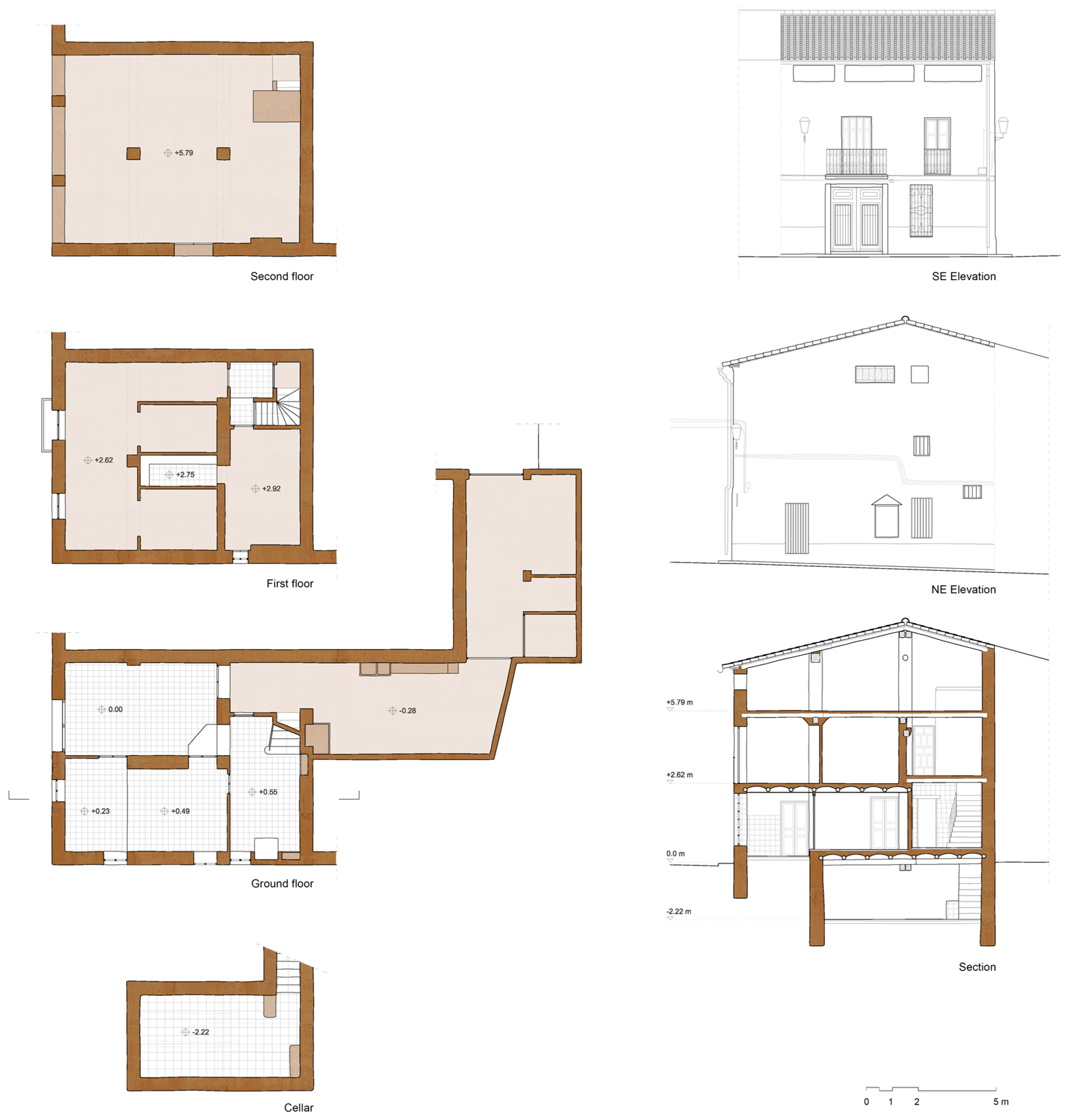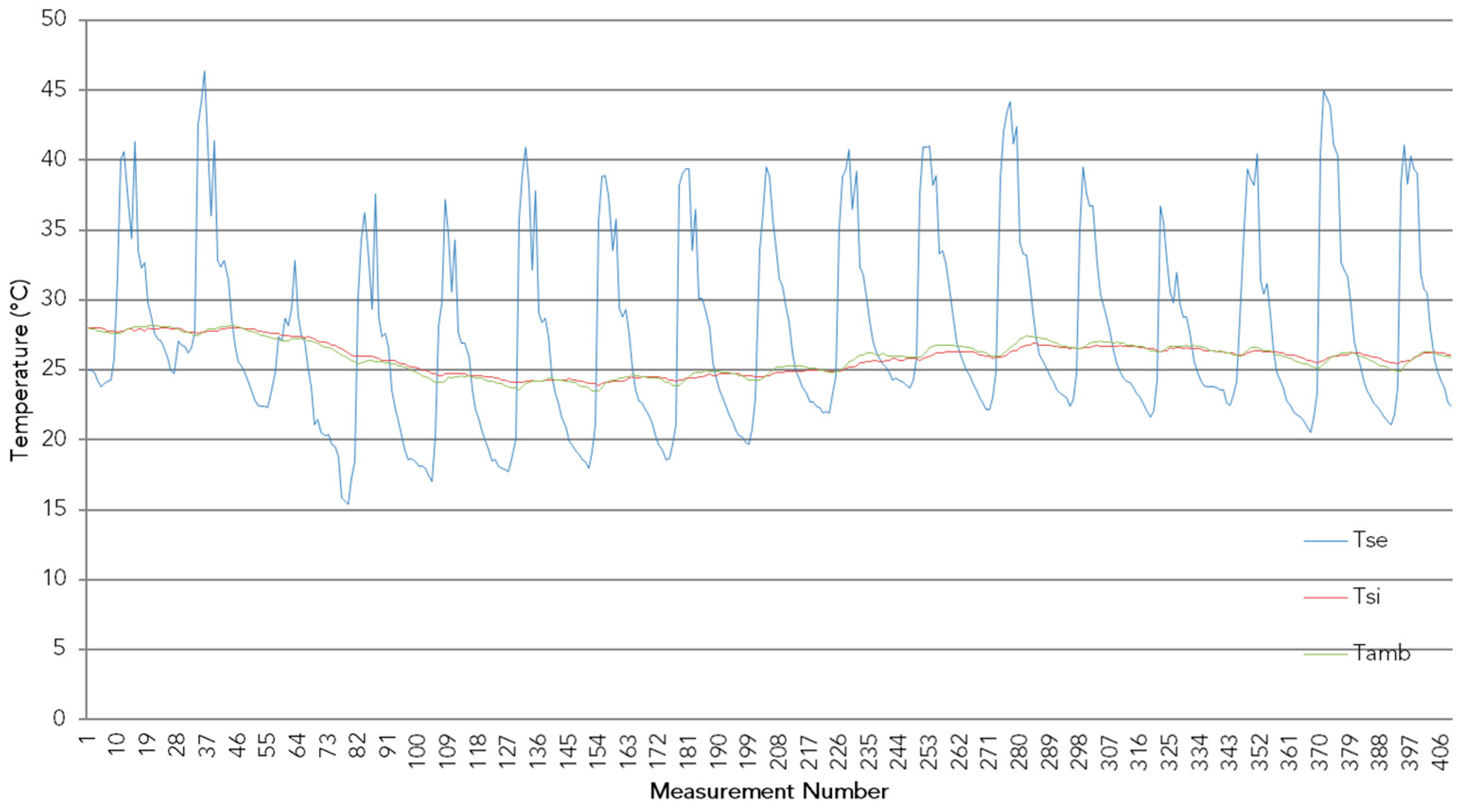Assessment of the Thermal Behaviour of Rammed Earth Walls in the Summer Period
Abstract
:1. Introduction
2. Materials and Methods
2.1. Case Study Analysis
2.2. Hygrothermal Data Collection
2.3. Data Analysis and Calculation of Thermal Parameters
3. Results
3.1. Case Study: Traditional Earthen Dwelling in Villar Del Arzobispo (La Serranía)
3.2. Thermal Behaviour of Rammed Earth Walls Based on Data Collected In Situ
- Tse (exterior surface temperature), in blue.
- Tsi (interior surface temperature), in red.
- Tamb (ambient temperature), in green.
3.3. Thermal Behaviour of Rammed Earth Walls Basedon Thermal Transmittance
4. Discussion
5. Conclusions
Supplementary Materials
Author Contributions
Funding
Acknowledgments
Conflicts of Interest
References
- Código Técnico de la Edificación. Available online: https://www.codigotecnico.org (accessed on 25 January 2019).
- Rasulo, M. Vernacular architecture related to the climate in the Mediterranean Basin: A lesson we should learn. Int. J. Hous. Sci. 2003, 27, 177–188. [Google Scholar]
- Frey, P. Learning from Vernacular; Actes Sud: Arles, France, 2010. [Google Scholar]
- Correia, M.; Carlos, G.; Rocha, S. (Eds.) Vernacular Heritage and Earthen Architecture: Contributions for Sustainable Development; CRC Press: London, UK, 2014. [Google Scholar]
- Fry, M.E.; Drew, J.B. Mankind’s early dwellings and settlements. In PLEA Proceedings; Passive and Low Energy Architecture (PLEA): Bermuda, 1982. [Google Scholar]
- Kimura, K.; Yamazaki, K. Passive Cooling of thatched roofs in traditional Japanese vernacular homes. In PLEA Proceedings; Passive and Low Energy Architecture (PLEA): Bermuda, 1982. [Google Scholar]
- Olgyay, V.; Frontado, J.; Clavet, L. Arquitectura y Clima: Manual de Diseño Bioclimático para Arquitectos y Urbanistas; Gustavo Gili: Barcelona, Spain, 2015. [Google Scholar]
- Martínez-Molina, A.; Tort-Ausina, I.; Cho, S.; Vivancos, J.L. Energy efficiency and thermal comfort in historic buildings: A review. Renew. Sustain. Energy Rev. 2016, 61, 70–85. [Google Scholar] [CrossRef]
- Webb, A.L. Energy retrofits in historic and traditional buildings: A review of problems and methods. Renew. Sustain. Energy Rev. 2017, 77, 748–759. [Google Scholar] [CrossRef]
- De Fino, M.; Scioti, A.; Cantatore, E.; Fatiguso, F. Methodological framework for assessment of energy behavior of historic towns in Mediterranean climate. Energy Build. 2017, 144, 87–103. [Google Scholar] [CrossRef]
- Barbeta, G.; Pareta, M.M.; Chamorro, M.A.; Sabata, M. Thermal assessment of the behavior of retrofitted rammed earth in central Catalonia. In Vernacular and Earthen Architecture: Conservation and Sustainability; Mileto, C., Vegas, F., García-Soriano, L., Cristini, V., Eds.; CRC Press/Balkema: London, UK, 2018; pp. 267–272. [Google Scholar]
- Fernandes, J.; Dabaieh, M.; Mateus, R.; Silva, S.M.; Bragança, L.; Gervásio, H. Thermal performance and comfort of vernacular earthen buildings in Egypt and Portugal. In Vernacular and Earthen Architecture: Conservation and Sustainability; Mileto, C., Vegas, F., García-Soriano, L., Cristini, V., Eds.; CRC Press/Balkema: London, UK, 2018; pp. 95–100. [Google Scholar]
- Mellado Mascaraque, M.A.; Castilla Pascual, F.J.; Oteiza, I.; Martín-Consuegra, F. Thermal performance and comfort of vernacular earthen buildings in Egypt and Portugal. In Vernacular and Earthen Architecture: Conservation and Sustainability; Mileto, C., Vegas, F., García-Soriano, L., Cristini, V., Eds.; CRC Press/Balkema: London, UK, 2018; pp. 637–644. [Google Scholar]
- Heathcote, K. The thermal performance of earth buildings. Inf. Constr. 2011, 63, 117–126. [Google Scholar] [CrossRef]
- Balaguer, L. En Tierra Serrana: La Restauración de la Arquitectura Tradicional de Tierra en la Comarca de La Serranía de Valencia. Estudio del Comportamiento Bioclimático y la Eficiencia Energética en las Intervenciones. Ph.D. Thesis, Universitat Politècnica de València, Valencia, Spain, November 2018. [Google Scholar]
- Balaguer, L.; Mileto, C.; Vegas López-Manzanares, F.; García-Soriano, L. Bioclimatic strategies of traditional earthen architecture. J. Cult. Herit. Manag. Sustain. Dev. 2019. Available online: https://doi.org/10.1108/JCHMSD-07-2018-0054 (accessed on 25 January 2019). [CrossRef]
- Mileto, C.; Vegas López-Manzanares, F.; García-Soriano, L.; Cristini, V. SOSTierra Project. Initial results. In Vernacular and Earthen Architecture: Conservation and Sustainability; Mileto, C., Vegas, F., García-Soriano, L., Cristini, V., Eds.; CRC Press/Balkema: London, UK, 2018; pp. 185–190. [Google Scholar]
- Balaguer, L.; García-Soriano, L.; Villacampa, L. Supplemented rammed earth in the northwestern regions of Valencia. In Vernacular and Earthen Architecture: Conservation and Sustainability; Mileto, C., Vegas, F., García-Soriano, L., Cristini, V., Eds.; CRC Press/Balkema: London, UK, 2018; pp. 47–52. [Google Scholar]
- Balaguer, L.; Traver, S. Casa de los Cinteros: Constructive analysis of a traditional house in northern Valencia. In Vernacular and Earthen Architecture: Conservation and Sustainability; Mileto, C., Vegas, F., García-Soriano, L., Cristini, V., Eds.; CRC Press/Balkema: London, UK, 2018; pp. 533–538. [Google Scholar]
- Sabata, M. Evaluación térmica del comportamiento de tapial rehabilitado en la Cataluña central. Master’s Thesis, Universitat de Girona, Girona, Spain, October 2016. [Google Scholar]
- Asociación Española de Normalización y Certificación. UNE-EN ISO 6946: Elementos y Componentes de Edificación: Resistencia y Transmitancia térmica; AENOR: Madrid, Spain, 1996. [Google Scholar]
- Rodrigo, C. La Serranía: Análisis Geográfico Comarcal; Centro de Estudios La Serranía: Valencia, Spain, 2000. [Google Scholar]
- Pérez Cueva, A.J. Atlas Climàtic de la Comunitat Valenciana (1961–1990); Generalitat Valenciana, Conselleria d’Obres Públiques, Urbanisme i Transports: Valencia, Spain, 1994. [Google Scholar]







| Rammed Earth Wall | d 1 (m) | λ2 (W/mK) | R (m2K/W) | U (W/m2K) |
|---|---|---|---|---|
| Interior surface | - | - | 0.13 | |
| Gypsum mortar rendering | 0.015 | 0.8 | 0.01875 | |
| Rammed earth wall | 0.465 | 1.1 | 0.42273 | |
| Cement mortar rendering (1600 < d < 1800) | 0.02 | 1 | 0.02 | |
| Exterior surface | - | - | 0.04 | |
| TOTAL | 0.5 | 0.63148 | 1.58359 |
© 2019 by the authors. Licensee MDPI, Basel, Switzerland. This article is an open access article distributed under the terms and conditions of the Creative Commons Attribution (CC BY) license (http://creativecommons.org/licenses/by/4.0/).
Share and Cite
Balaguer, L.; Vegas López-Manzanares, F.; Mileto, C.; García-Soriano, L. Assessment of the Thermal Behaviour of Rammed Earth Walls in the Summer Period. Sustainability 2019, 11, 1924. https://doi.org/10.3390/su11071924
Balaguer L, Vegas López-Manzanares F, Mileto C, García-Soriano L. Assessment of the Thermal Behaviour of Rammed Earth Walls in the Summer Period. Sustainability. 2019; 11(7):1924. https://doi.org/10.3390/su11071924
Chicago/Turabian StyleBalaguer, Laura, Fernando Vegas López-Manzanares, Camilla Mileto, and Lidia García-Soriano. 2019. "Assessment of the Thermal Behaviour of Rammed Earth Walls in the Summer Period" Sustainability 11, no. 7: 1924. https://doi.org/10.3390/su11071924
APA StyleBalaguer, L., Vegas López-Manzanares, F., Mileto, C., & García-Soriano, L. (2019). Assessment of the Thermal Behaviour of Rammed Earth Walls in the Summer Period. Sustainability, 11(7), 1924. https://doi.org/10.3390/su11071924







