Structural Monitoring and Safety Assessment during Translocation of Mahavira Hall of Jade Buddha Temple
Abstract
1. Introduction
2. Structural Characteristics of the Building
- The Dou-Gong (bracket set) is a bracket system in Chinese buildings. Each bracket consists of a bow-shaped arm, called a Gong, and a square block of wood, called a Dou (Figure 3a). This system is placed on the top of the column to support the roof and also functions as a typical decoration.
- Beams and columns are connected by mortise and tenon joints. This kind of connection is a slot-plug type without any metal fasteners as illustrated in Figure 3b,c.
- The weight of the roof is transferred from the purlins to the top of the Dou-Gong, and then transferred to the beams and columns of the main frame. The columns are simply supported by cornerstones (Figure 3d).
3. Visual Inspection before Translocation
- Material performance has great effects on the structural performance. For instance, low-quality joints in timber structures leads to a poor integrity and stiffness of structures, which might cause structural deformation or movement during construction or an accidental event.
- Environmental effects often lead to the deterioration of timber structures. For instance, cracks often take place in timber structures which are exposed to moisture conditions. Damage from rot and similar effects are a slow process. Such damage is often hidden, remaining undetected for long periods of time.
- Human errors have led to most failures. They can be divided into three categories: Errors of knowledge, errors of performance, and errors of intent. For instance, inadequate appreciation of load effects can be considered as design errors, i.e., failure to consider certain loads can cause insufficient bearing capacity of structural components.
4. The Translocation Survey and Planning
5. Structural Monitoring of Mahavira Hall During Translocation
5.1. Design Objectives of Monitoring System
- The weak connections of the Mahavira Hall lead to poor integrity and structural stiffness. During the translocation, the structural base may have a vertical differential movement, causing the overall structure to tilt, which leads to the tilt of the columns, walls, and statues. Therefore, a monitoring system was designed to provide information relating to configuration of the overall structure and inclination angle of key structural members.
- The Buddha statues, which are made of clay, are planned to move synchronously with the overall structure. Considering the vulnerability of the Buddha statues, a real-time monitoring system was designed to monitor the deformation of the Buddha statues, which can detect abnormal process of the translocation and ensure the safety of construction.
5.2. Design Scheme of Monitoring System
5.2.1. Vertical Differential Movement of the Structural Base
5.2.2. Inclination Angle of the Vertical Members
5.2.3. Inclination Angle of the Buddha Statues
6. Observation Data Analysis
6.1. Vertical Differential Movement of Structural Base
6.2. Inclination Angle of the Vertical Members
6.3. Inclination Angle of the Buddha Statues
7. Evaluation of Structural Safety
7.1. Evaluation Based on the Inclination Angle
7.2. Fuzzy Logic Expert System
7.2.1. Fuzzification of Input Variables and Output Variables
7.2.2. Fuzzy Rules and Inference Generation
7.2.3. Calculation of Performance Value
8. Conclusions
- The monitoring system designed for the translocation of the Mahavira Hall of Jade Buddha Temple can be considered as a novel first in the development of the translocation. The monitoring system can also serve as a milestone and model when developing other monitoring systems to determine the best plan for the translocation of historic buildings needing more stability and protection.
- The analysis of monitoring data shows that during the translocation, the structural base had vertical differential movement, resulting in the inclination of the timber columns and Buddha statues. It had been proven by observing the increase in data variation and dispersion during the translocation.
- The BMM model of extreme value theory focuses on the tail distribution, which fits well with monitoring data distribution. The calculated early warning threshold values based on the extreme value theory proved to be effective in structural performance evaluation as well.
- The effect of translocation on the structural performance of the Mahavira Hall was evaluated using fuzzy logic. The results showed that the performance of structure was worsening during the translocation, but remained within a safe range.
Author Contributions
Funding
Conflicts of Interest
References
- Turner, B. Major Cities; Palgrave Macmillan: London, UK, 1999. [Google Scholar]
- Song, Y.S.; Guo, T.; Di, Z.Q.; Wei, L.W.; Wei, H. Translocation of Three Historical Buildings in Renovation of the Porcelain Tower of Nanjing. J. Perform. Constr. Facil. 2018, 32, 04017125. [Google Scholar] [CrossRef]
- Guo, T.; Li, A.; Wei, L.; Gu, Y. Horizontal Translocation of a High-Rise Building: Case Study. J. Perform. Constr. Facil. 2013, 27, 235–243. [Google Scholar] [CrossRef]
- Xu, J.; Chen, Y.; Guo, T.; Di, Z. Protection of Historic Buildings through Structural Translocation during Construction of Deep Foundation Pit. In Proceedings of the International Conference on Intelligent Computation Technology and Automation, Changsha, China, 25–26 October 2014; pp. 964–967. [Google Scholar]
- Fang, D.P.; Iwasaki, S.; Yu, M.H.; Shen, Q.P.; Miyamoto, Y.; Hikosaka, H. Ancient Chinese Timber Architecture. I: Experimental Study. J. Struct. Eng. 2001, 127, 1348–1357. [Google Scholar] [CrossRef]
- Fang, D.P.; Iwasaki, S.; Yu, M.H.; Shen, Q.P.; Miyamoto, Y.; Hikosaka, H. Ancient Chinese Timber Architecture. II: Dynamic Characteristics. J. Struct. Eng. 2001, 127, 1358–1364. [Google Scholar] [CrossRef]
- Branco, J.M.; Giongo, I. Special issue on “existing timber structures”. Int. J. Archit. Herit. 2018, 12, 505–506. [Google Scholar] [CrossRef]
- American Society of Civil Engineers. Structural Wood Research Needs. J. Struct. Eng. 1986, 112(ST9), 2155–2165. [Google Scholar]
- King, W.S.; Yen, J.Y.R.; Yen, Y.N.A. Joint characteristics of traditional Chinese wooden frames. Eng. Struct. 1996, 18, 635–644. [Google Scholar] [CrossRef]
- Guo, T.; Wu, E.; Li, A.; Wei, L.; Li, X. Integral Lifting and Seismic Isolation Retrofit of Great Hall of Nanjing Museum. J. Perform. Constr. Facil. 2012, 26, 558–566. [Google Scholar] [CrossRef]
- Shapira, A.; Schexnayder, C.J.; Telem, D.; Goren, Y.D. Moving a Reinforced-Concrete Building: Case Study. J. Constr. Eng. Manag. 2006, 132, 115–124. [Google Scholar]
- Tian, L.; Hao, J.; Wei, J.; Zheng, J. Integral lifting simulation of long-span spatial steel structures during construction. Autom. Constr. 2016, 70, 156–166. [Google Scholar] [CrossRef]
- Riggio, M.; D Ayala, D.; Parisi, M.A.; Tardini, C. Assessment of heritage timber structures: Re-view of standards, guidelines and procedures. J. Cult. Herit. 2018, 31, 220–235. [Google Scholar] [CrossRef]
- Dietsch, P.; Kreuzinger, H. Guideline on the assessment of timber structures: Summary. Eng. Struct. 2011, 33, 2983–2986. [Google Scholar] [CrossRef]
- Riggio, M.; Anthony, R.W.; Augelli, F.; Kasal, B.; Lechner, T.; Muller, W.; Tannert, T. In situ assessment of structural timber using non-destructive techniques. Mater. Struct. 2014, 47, 749–766. [Google Scholar] [CrossRef]
- De Stefano, A.; Matta, E.; Clemente, P. Structural health monitoring of historical heritage in Italy: Some relevant experiences. J. Civ. Struct. Health Monit. 2016, 6, 83–106. [Google Scholar] [CrossRef]
- Cigada, A.; Corradi Dell’Acqua, L.; Merlin Visconti Castiglione, B.; Scaccabarozzi, M.; Vanali, M.; Zappa, E. Structural Health Monitoring of an Historical Building: The Main Spire of the Duomo Di Milano. Int. J. Archit. Herit. 2017, 11, 501. [Google Scholar] [CrossRef]
- Sandak, J.; Sandak, A.; Riggio, M. Multivariate analysis of multi-sensor data for assessment of timber structures: Principles and applications. Constr. Build. Mater. 2015, 101, 1172–1180. [Google Scholar] [CrossRef]
- Setunge, S.; Venkatesan, S.; Ranjith, S.; Gravina, R. Fuzzy Logic Based Diagnostic Tool for Man-Agement of Timber Bridges. In Proceedings of the Fifth International Structural Engineering and Construction Conference, Las Vegas, NV, USA, 22–25 September 2009; pp. 795–804. [Google Scholar]
- Hathout, I. Damage Assessment and Soft Reliability Evaluation of Existing Transmission Lines. In Proceedings of the International Conference on Probabilistic Methods Applied to Power Systems, Ames, IA, USA, 12–16 September 2004; pp. 980–986. [Google Scholar]
- Frühwald, E.; Serrano, E.; Toratti, T.; Emilsson, A.; Thelandersson, S. Design of Safe Timber Structures—How Can We Learn from Structural Failures in Concrete, Steel and Timber? Technical Report; Lund Institute of Technology: Lund, Sweden, 2007. [Google Scholar]
- Hansson, E.F. Analysis of structural failures in timber structures: Typical causes for failure and failure modes. Eng. Struct. 2011, 33, 2978–2982. [Google Scholar] [CrossRef]
- Kaminetzky, D.; Carper, K.L. Design and Construction Failures: Lessons from Forensic Investi-gations. J. Perform. Constr. Facil. 1992, 6, 71–72. [Google Scholar] [CrossRef]
- Colla, C.; Gabrielli, E.; Fernandez, A.J.; Marani, F.; Rajčić, V.; Stepinac, M.; Lukomski, M.; Strojecki, M. Laboratory and On-Site Testing Activities Part 3—Historical Timber Elements. Report of SMooHS European FP7 Project. Available online: https://www.bib.irb.hr/576698?rad=576698 (accessed on 12 February 2012).
- Sichuan Institute of Building Research. Technical Code for Maintenance and Strengthening of Ancient Timber Buildings (GB 50165—50192); China Machine Press: Beijing, China, 1993. [Google Scholar]
- Hao, J.; Bathke, A.; Skees, J.R. Modeling the Tail Distribution and Ratemaking: An Application of Extreme Value Theory. In Proceedings of the American Agricultural Economics Association Annual Meeting, Providence, RI, USA, 24–27 July 2005. No. 19190. [Google Scholar]
- Ferreira, A.; Haan, L.D. On the block maxima method in extreme value theory: PWM estimators. Ann. Stat. 2015, 43, 276–298. [Google Scholar] [CrossRef]
- Çelikyilmaz, A.; Türksen, I.B. Modeling Uncertainty with Fuzzy Logic—With Recent Theory and Applications; Springer: Berlin/Heidelberg, Germany, 2009. [Google Scholar]
- Mamdani, E.H.; Assilian, S. An experiment in linguistic synthesis with a fuzzy logic controller. Int. J. Man Mach. Stud. 1975, 7, 1–13. [Google Scholar] [CrossRef]
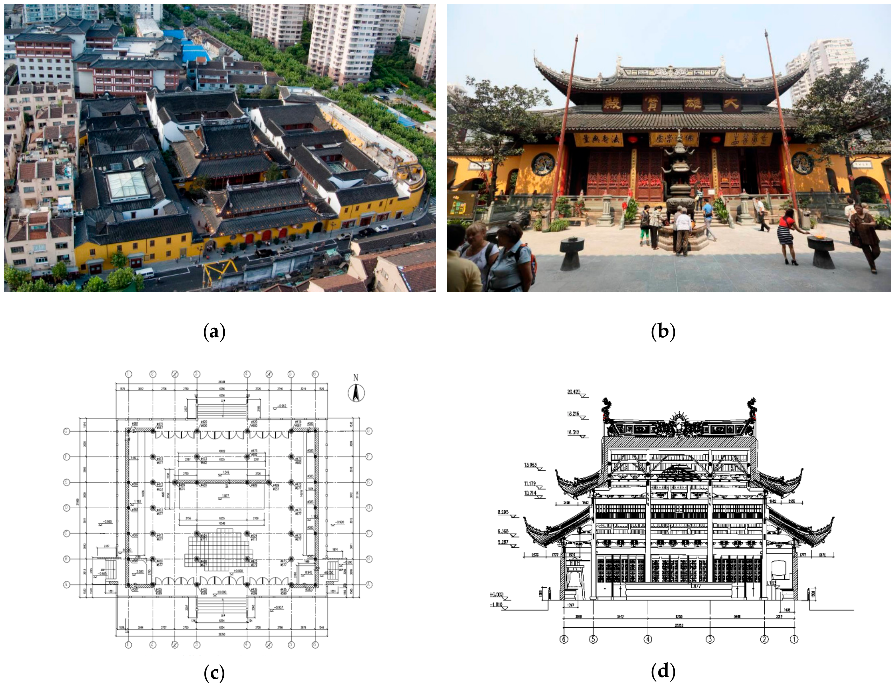

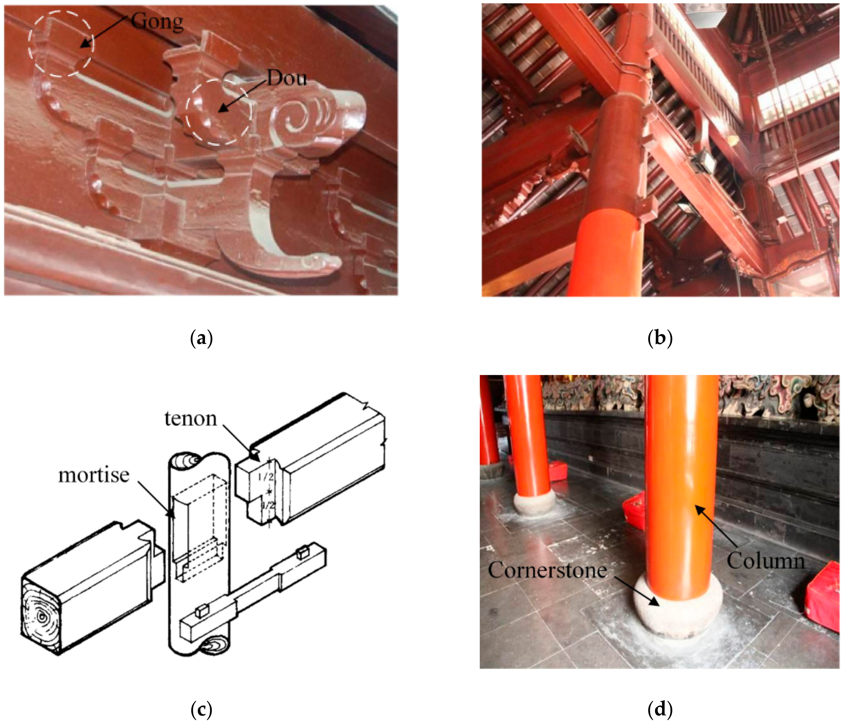
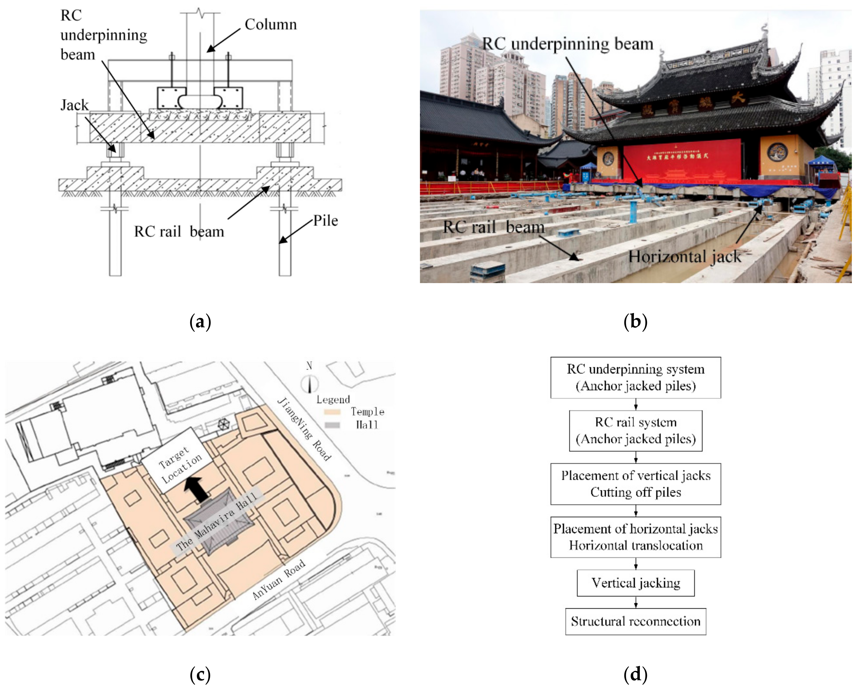
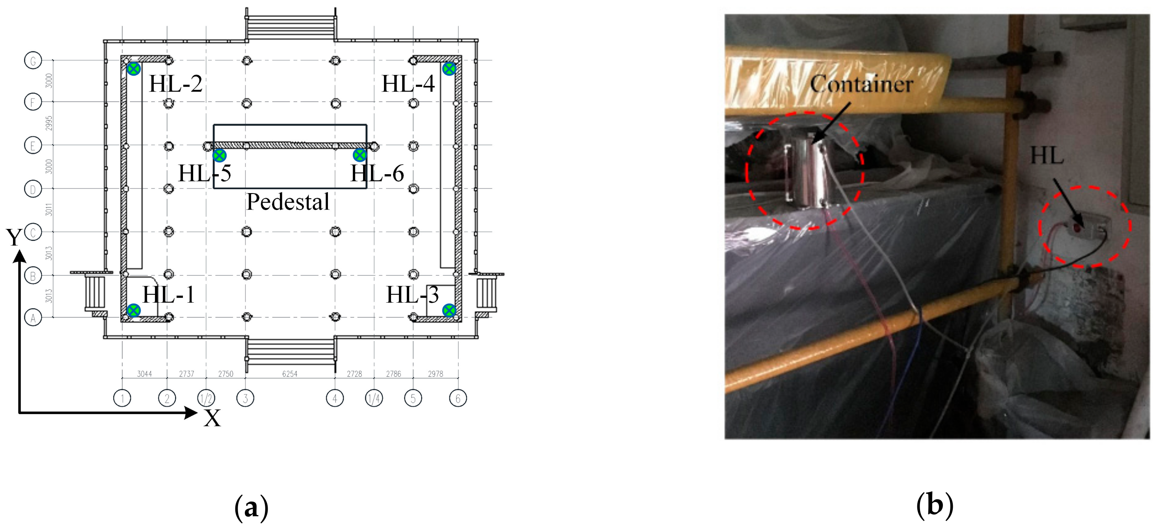

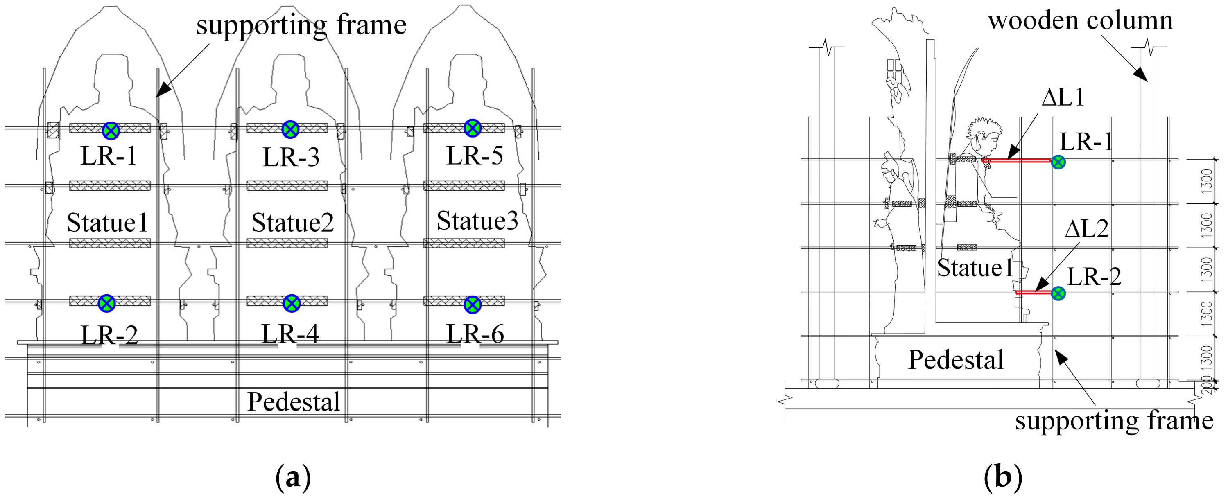
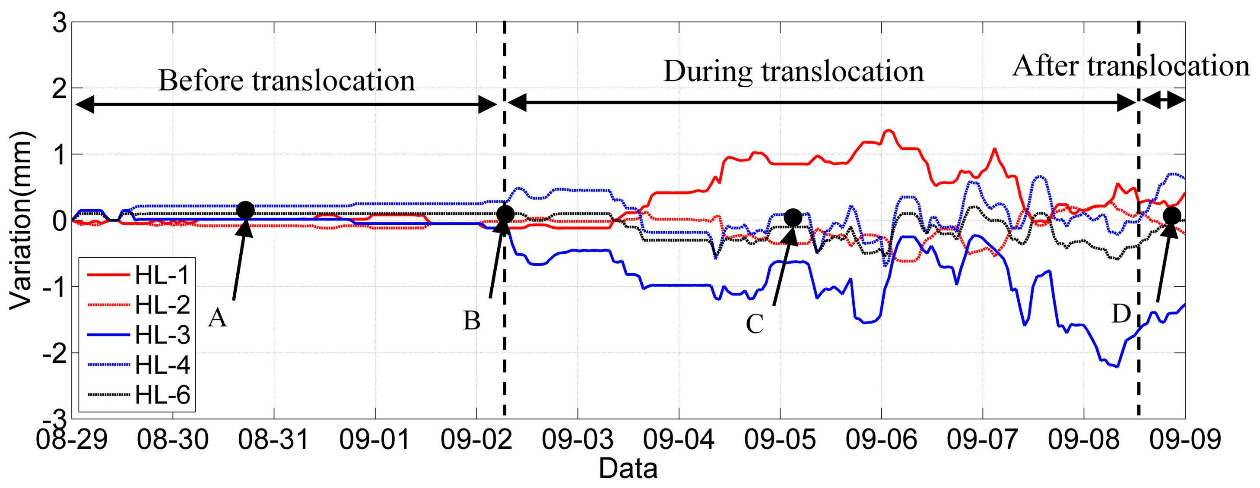


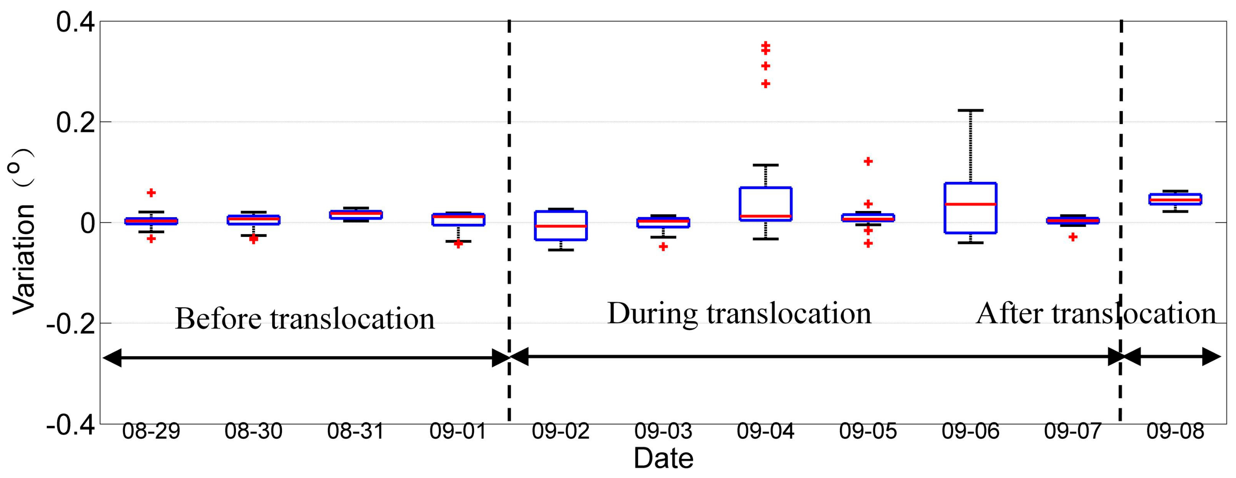
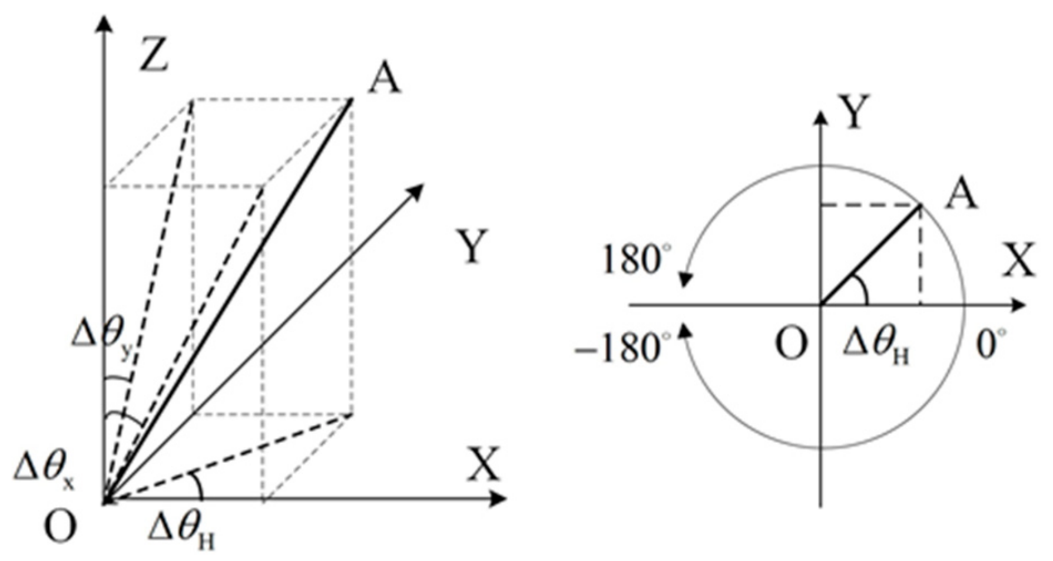
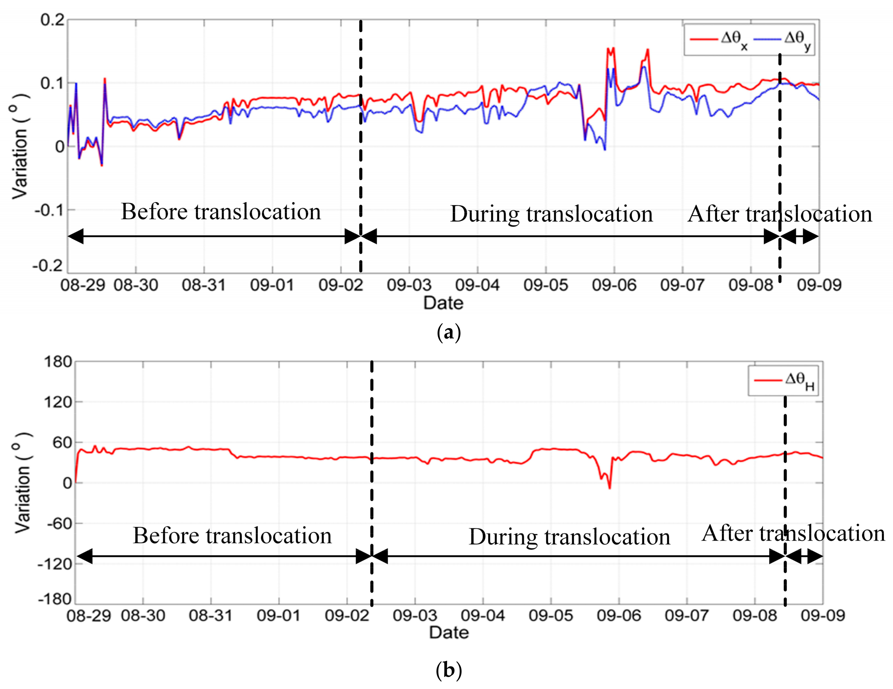


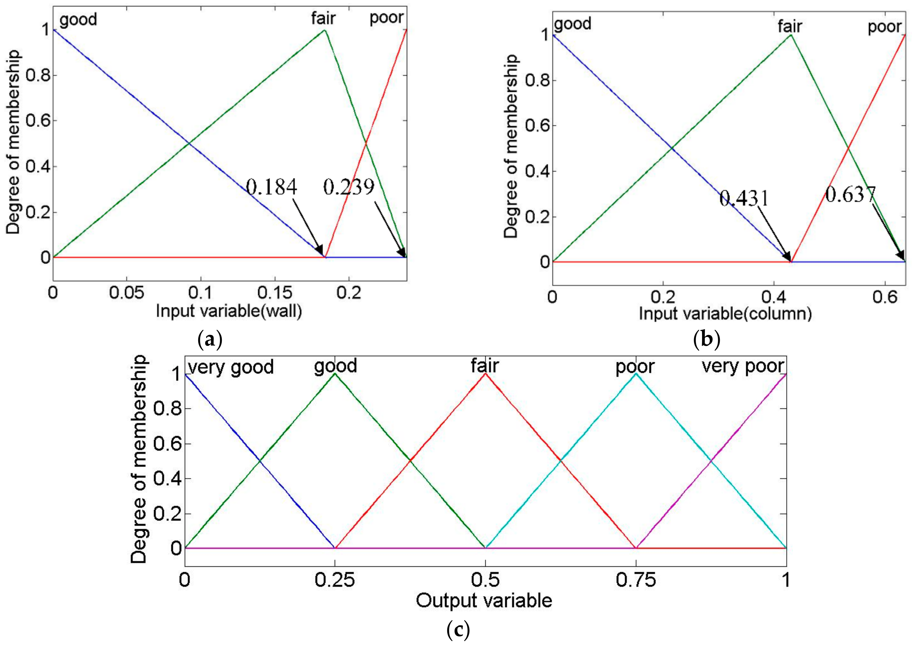
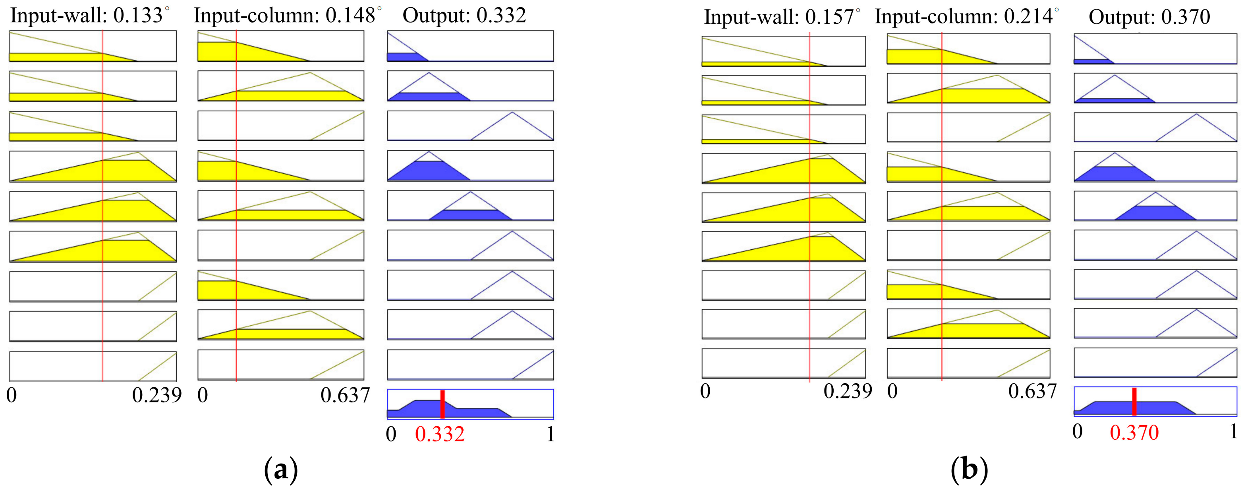
| Item | Early Warning Threshold Value (°) (BMM) | Critical Value (°) (Code) |
|---|---|---|
| Inclination angle of the wall | 0.184 | 0.239 |
| Inclination angle of the column | 0.431 | 0.637 |
| Input Variable (wall) | Good | Fair | Poor | |
|---|---|---|---|---|
| Input Variable (column) | ||||
| Good | Very good | Good | Poor | |
| Fair | Good | Fair | Poor | |
| Poor | Poor | Poor | Very poor | |
| Item | Before Translocation | During Translocation | |
|---|---|---|---|
| Input variable | Inclination angle of wall (°) | 0.133 | 0.157 |
| Inclination angle of columns (°) | 0.148 | 0.214 | |
| Output variable | 0.332 | 0.370 | |
© 2019 by the authors. Licensee MDPI, Basel, Switzerland. This article is an open access article distributed under the terms and conditions of the Creative Commons Attribution (CC BY) license (http://creativecommons.org/licenses/by/4.0/).
Share and Cite
Zhang, R.; Xue, S.; Xie, L.; Zhang, F.; Lu, W. Structural Monitoring and Safety Assessment during Translocation of Mahavira Hall of Jade Buddha Temple. Sustainability 2019, 11, 5477. https://doi.org/10.3390/su11195477
Zhang R, Xue S, Xie L, Zhang F, Lu W. Structural Monitoring and Safety Assessment during Translocation of Mahavira Hall of Jade Buddha Temple. Sustainability. 2019; 11(19):5477. https://doi.org/10.3390/su11195477
Chicago/Turabian StyleZhang, Rui, Songtao Xue, Liyu Xie, Fengliang Zhang, and Wensheng Lu. 2019. "Structural Monitoring and Safety Assessment during Translocation of Mahavira Hall of Jade Buddha Temple" Sustainability 11, no. 19: 5477. https://doi.org/10.3390/su11195477
APA StyleZhang, R., Xue, S., Xie, L., Zhang, F., & Lu, W. (2019). Structural Monitoring and Safety Assessment during Translocation of Mahavira Hall of Jade Buddha Temple. Sustainability, 11(19), 5477. https://doi.org/10.3390/su11195477





