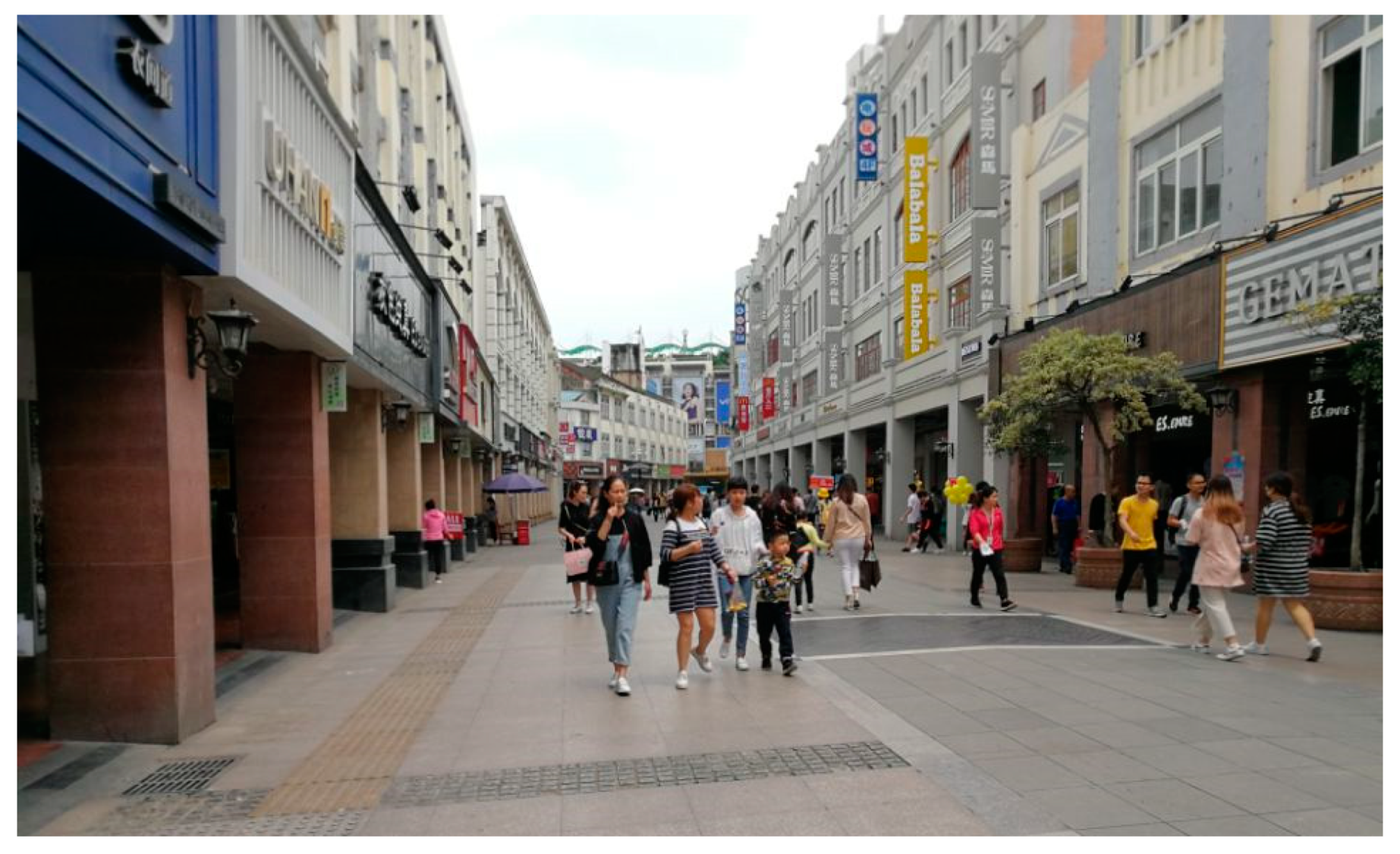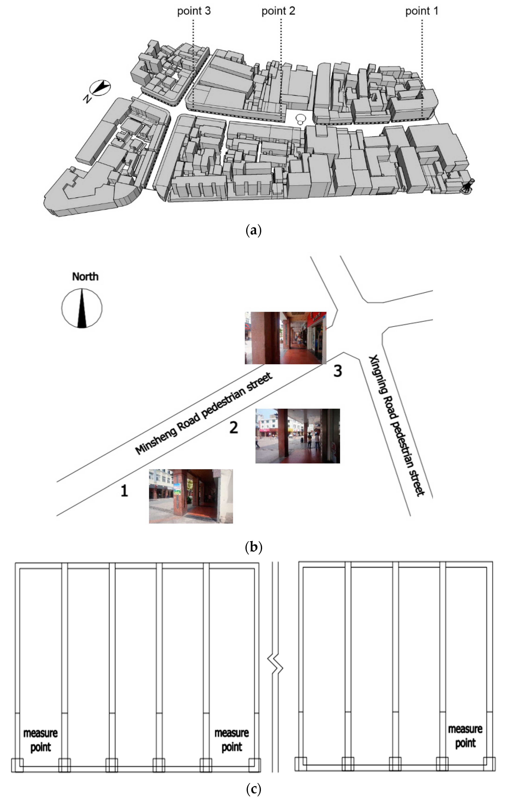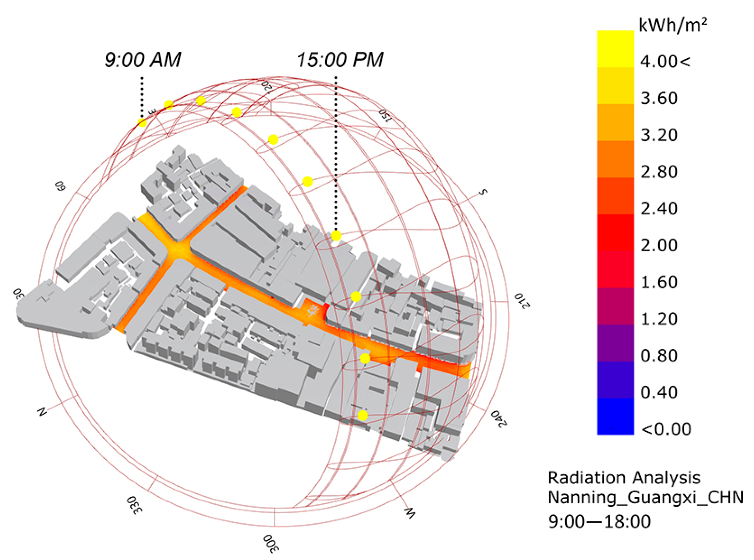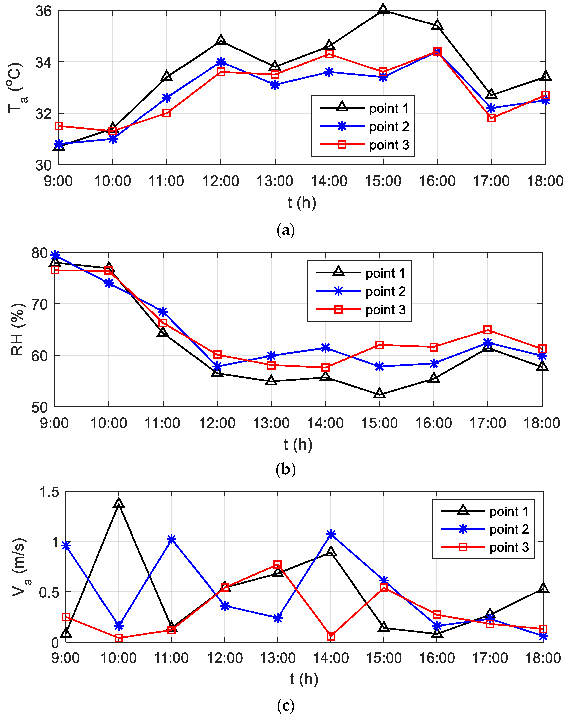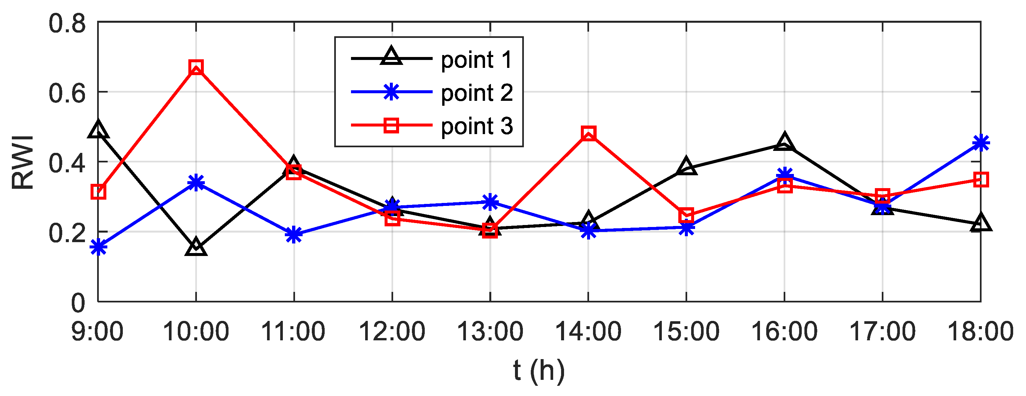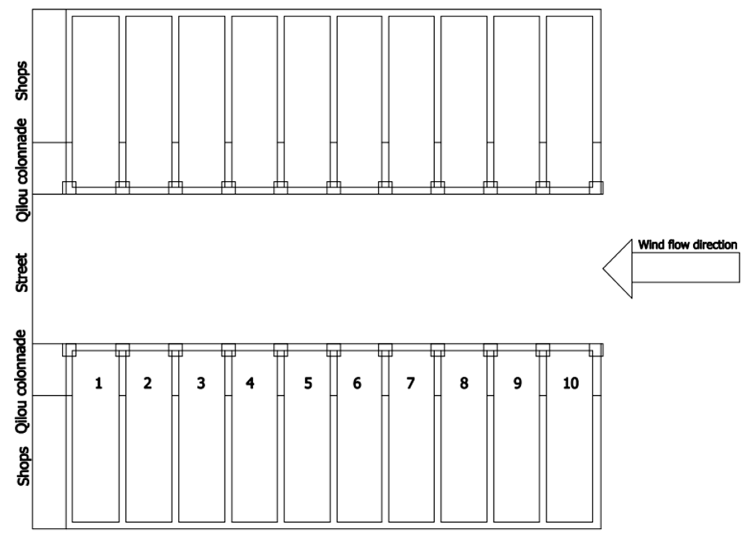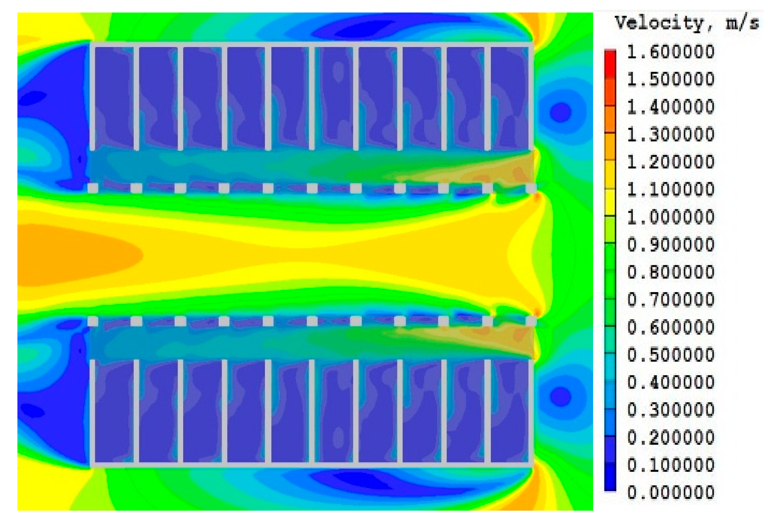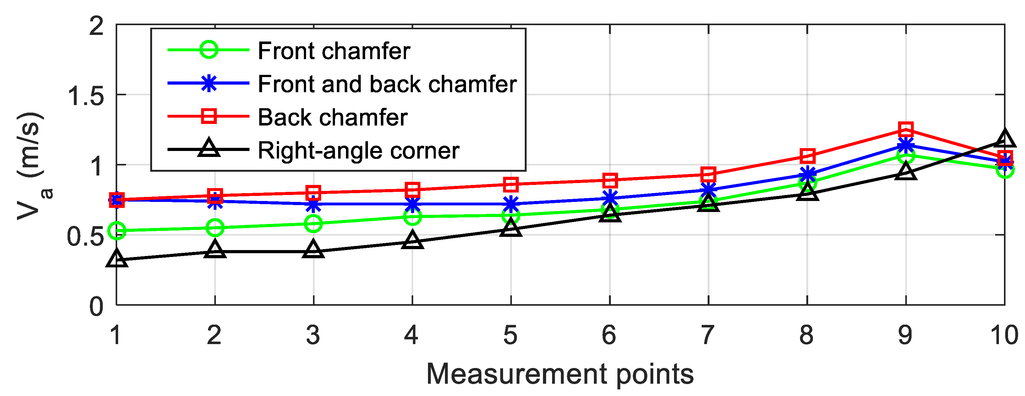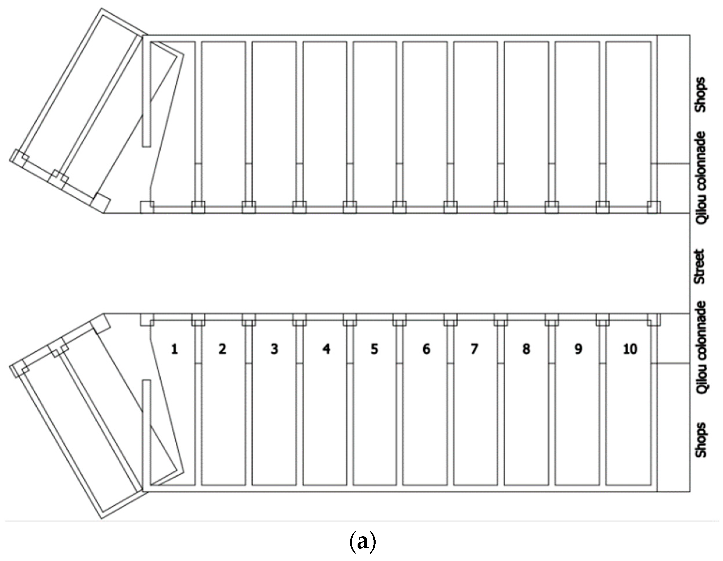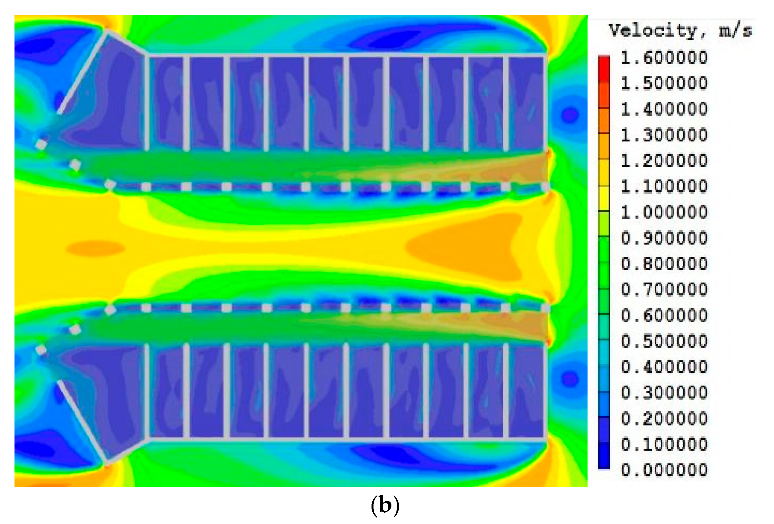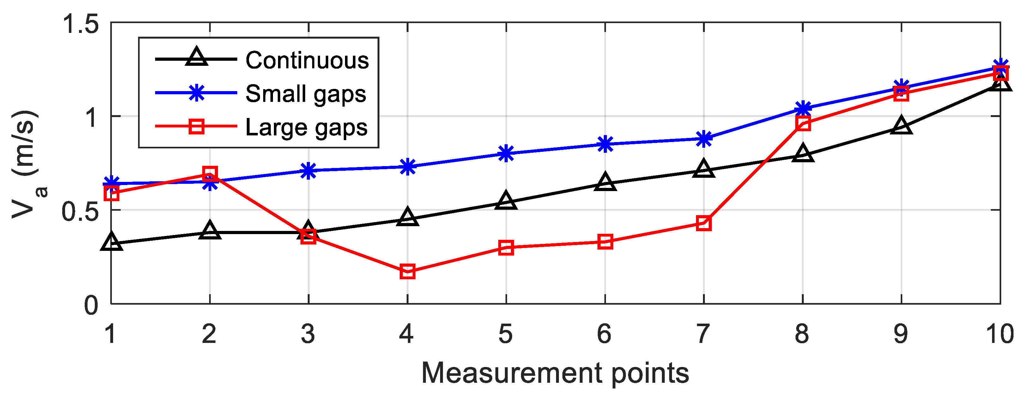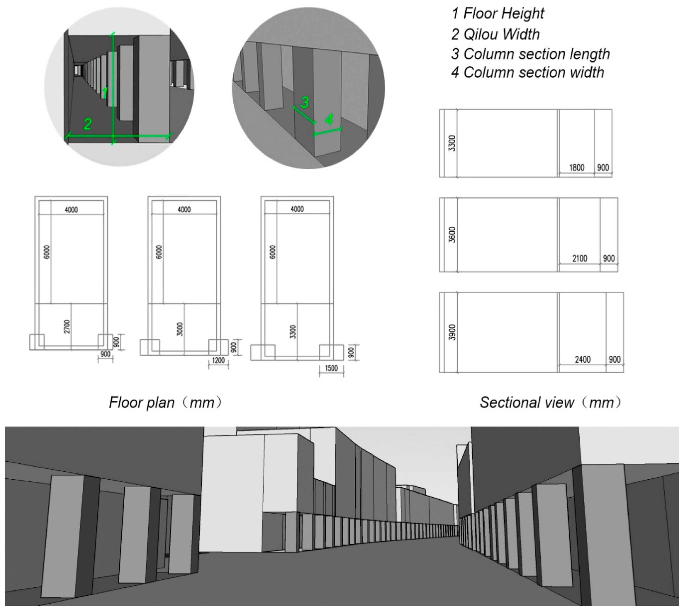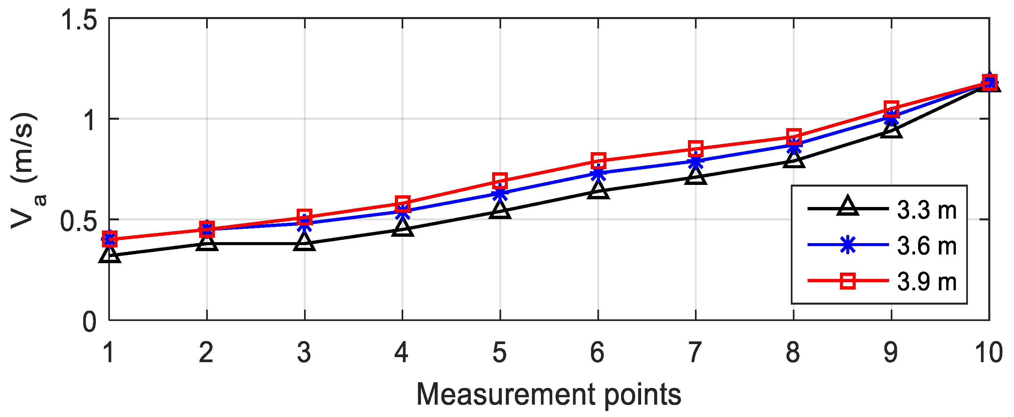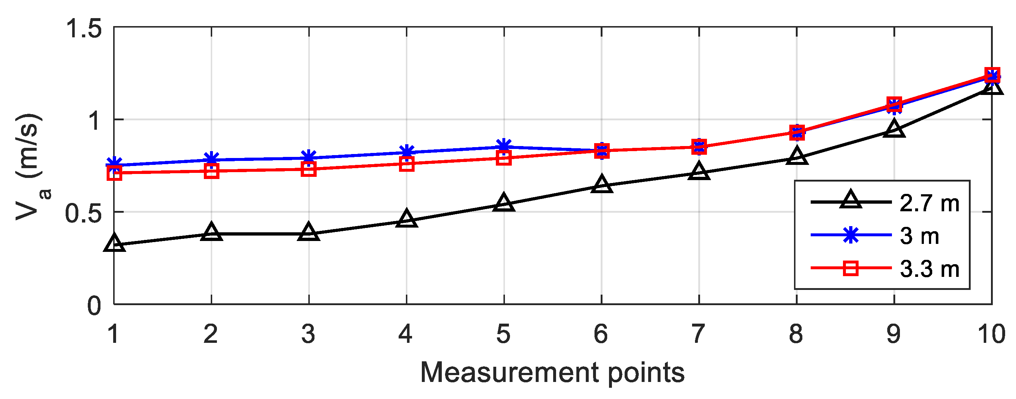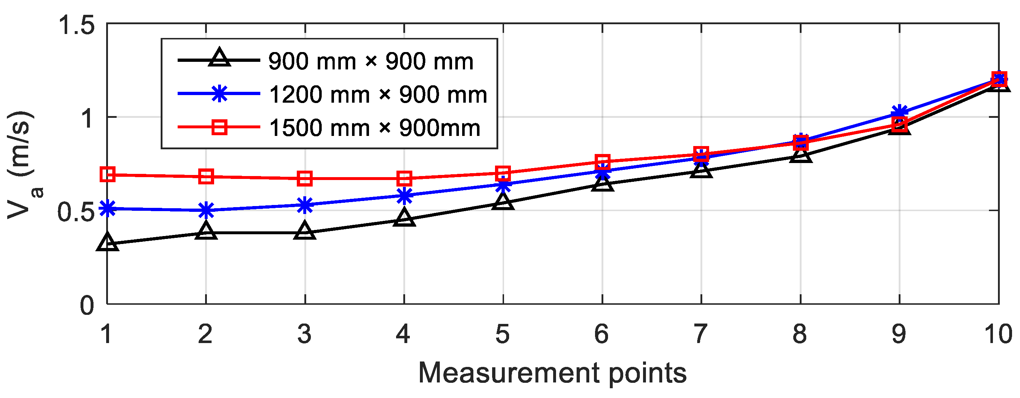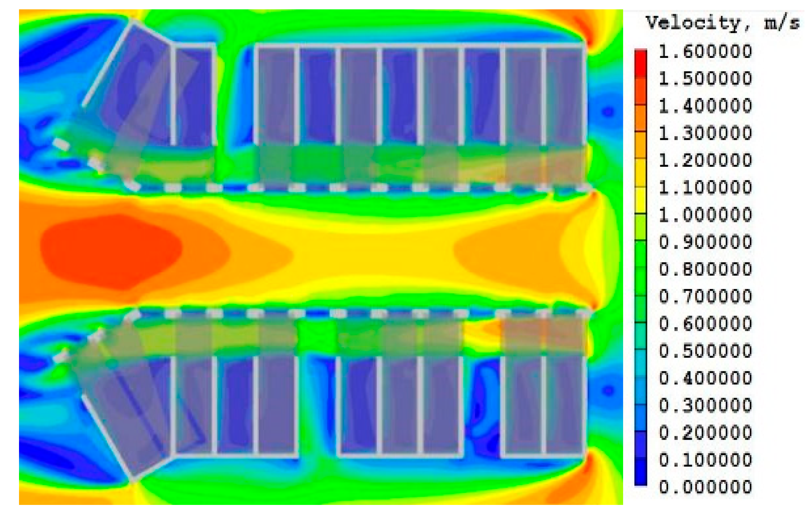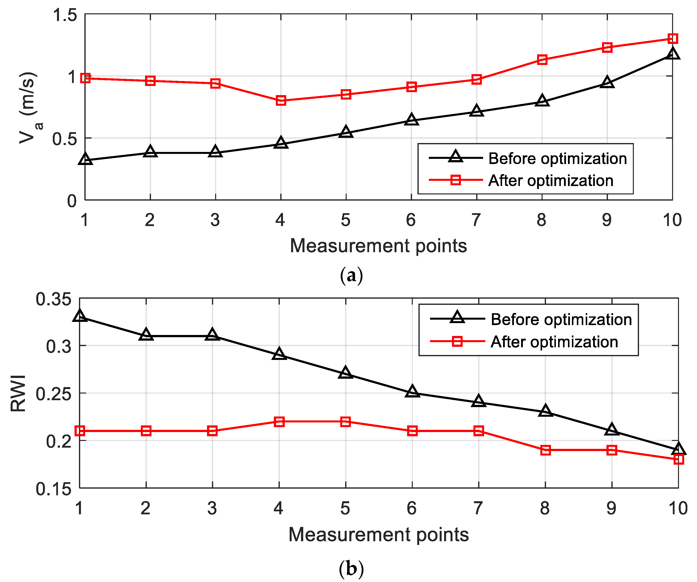1. Introduction
The early prototype of the qilou was the arcade building. As an urban house model, this design first appeared in Singapore and Hong Kong. In 1822, Sir Stamford Raffles launched the Urban Development Program in Singapore. To meet the needs of pedestrians and for a uniform street appearance, a five-foot wide recess was developed for walking that was promoted in the Chinese business district. In 1878, the Hong Kong Government released qilou regulations in the hope of improving overcrowded residential situations. This style soon became the main form of urban commercial buildings. In the early 20th century, the qilou became the main form of building in Chinese neighborhoods in Hong Kong and Southeast Asia. A qilou combines the characteristics of ancient Chinese traditional veranda architecture and Western classical architecture. A qilou street, by definition, is a street connected by multiple qilous. In China, qilou streets are largely located in the southern coastal cities. This design is a typical architectural form developed against the background of commercial development.
The prominent characteristic of qilou commercial streets is the colonnade. The whole street is connected by colonnades, which exhibits an integrated appearance. The colonnade is a transitional space in the architecture. Chun et al. [
1] defined this type of transitional space as the space between the outdoors and indoors. The thermal environment of the transitional space is generally affected by natural ventilation. Because of the effect of heat transfer and mass transfer, the thermal environments of both indoor and outdoor spaces have an impact on this space and present a certain pattern. Unlike an outdoor space, a transitional space is enclosed to a certain extent, which reduces the impact of external factors on the thermal environment of the transitional space. Meanwhile, the architectural structure and spatial characteristics create a unique environment. The transitional space plays a connecting role between the indoor and outdoor spaces in the thermal environment, that is, this space is affected by the outdoor environmental factors, and in turn, influences the indoor spaces.
Because the thermal environment of the transitional space is different from that of the indoor environment, the thermal comfort evaluation of the transitional space is also different from that of the indoor space, thus attracting the interest of researchers. Gagge et al. [
2] analyzed human thermal sensation in the transitional space and found that the variation of human thermal sensation exhibited leads and lags with the transformation of the transition space. Hwang et al. [
3] studied the relationship between the lingering behavior and thermal sensation of people in the transitional space and concluded that there was a significant difference between the thermal comfort sensations of people who stayed in the transition space for a long time and those who visited the space temporarily, verifying the conclusion of Gagge from another perspective. To reveal the differences between the thermal environments of different transitional spaces, Chun et al. [
1] measured the thermal comfort index of three transitional spaces, including a hotel lobby, corridor, and pavilion. Based on an analysis of the predicted mean vote (PMV) and standard effective temperature (SET) data measured, these researchers concluded that there was an obvious deviation when the PMV indicator was applied to describe the thermal comfort in the transitional space, indicating that Fanger’s predicted mean vote and percentage people dissatisfied (PMV-PPD) model is not adequate for the evaluation of the thermal environment of a transitional space [
4]. Therefore, the American Society of Heating, Refrigerating, and Air-Conditioning Engineers (ASHRAE) [
5] proposed two indicators, the relative warmth index (RWI) and the heat deficit rate (HDR), for evaluating the thermal comfort in transitional spaces such as subway platforms and station halls.
A series of studies have shown that the RWI and HDR are suitable for evaluating the thermal environment of transitional spaces. For example, in terms of a subway station environment, Abbaspour et al. [
6] used the RWI to analyze and evaluate the thermal environment of Tehran Metro stations and determined the acceptable range of thermal environment parameters. Jiang et al. [
7] used the HDR to analyze the design temperature of winter HVAC (Heating Ventilation and Air Conditioning) equipment in the waiting areas of subway stations in four Chinese cities and obtained the corresponding temperature ranges. Liu et al. [
8] used the RWI to describe the changes in the thermal sensations of subway passengers and consequently found effective measures to improve thermal comfort and reduce the energy consumption of air-conditioning systems in subway stations. Wang et al. [
9] employed both RWI and HDR in transitional areas to evaluate the thermal comfort level under the air-condition airflow and the coupling airflow, and found that the comfort level under the air-condition airflow is more favorable than that of the coupling airflow. Then, they [
10] applied RWI to predict the comfort level with dynamic coupling airflows in the subway, and concluded that wind speed can be increased to compensate the supplying air temperature increasing without depressing human thermal sensations with an RWI within 0–0.15. Therefore, RWI is adopted to assess human thermal comfort level with a dynamic wind environment in transitional space. Liu et al. [
11] compared and analyzed three different kinds of ventilation schemes (mixed, stratified, and air curtain) for a subway platform by using the RWI theory model, and revealed that an air curtain showed an appropriate air speed and temperature distribution, which offers a more comfortable environment.
The unique thermal environment of a qilou colonnade, which is also a transitional space, has attracted the attention of several native researchers [
12,
13,
14]. In terms of the effects of thermal environment parameters on the thermal comfort in a qilou space, Xue et al. [
15] measured and analyzed the variation of parameters, such as air temperature, relative humidity, black bulb temperature, wind speed, and solar radiation, taking the qilou streets in Quanzhou as the subject of study; these researchers found that solar radiation could directly affect the temperature and humidity and thus could influence human thermal sensations. Therefore, solar radiation was considered to be a major factor affecting the thermal comfort in a qilou area. For a specific qilou street, the wind environment is another important factor affecting the thermal environment, as has been confirmed in the research of Ma [
16] and Luo [
17]. Kwong et al. [
18] found that airflow speed is important for enhancing thermal comfort in an urban environment in a tropical climate (Malaysia). A recent study by Wen [
19] found that designing semi-open spaces, such as qilou colonnades in cities, can effectively improve the wind environment in these spaces, suggesting that the thermal environment of qilou spaces still needs further exploration.
Currently, research on the analysis and evaluation of thermal comfort in commercial qilou streets is scarce, and guidance on spatial layout based on thermal comfort is lacking. Therefore, based on the RWI, this study analyzed the influences of different qilou street styles and building scales on the thermal comfort in the colonnade space through field measurements and numerical simulations using computational fluid dynamics (CFD) software. The current study provides a reference for the quantitative analysis of the thermal environment of such a space and offers guidance and a basis for the design and construction of a thermal environment in a qilou colonnade space.
3. Wind Field Optimization of Colonnade Space
The building information of a qilou was described and simplified to establish the corresponding simulation model. Based on the building and component scales, this study predicted the wind environment of a qilou colonnade space and summarized the corresponding patterns, providing guidance for improving the thermal environment of the qilou colonnade space.
3.1. Establishment of the Turbulence Model
The methods for studying the building wind environment mainly included field measurements, wind tunnel tests, and numerical analyses. CFD, which has the advantages of high efficiency, time savings, and low cost [
21], was used to carry out the simulations and calculations for numerical analysis. PHOENICS (CHAM, London, UK) is a numerical simulation software for predicting wind fields and heat transfer in building environments [
22] and provides a variety of turbulence models. In this study, the
k-ε model was used to analyze the influence of the building form and component scale of a qilou street on the wind environment of the colonnade space [
23]. The kinetic energy equation of turbulence (
k) is:
The dissipation equation (
ε) of turbulence is:
where
Gk and
Gb are the generation terms for kinetic energy
k, caused by the average speed gradient and buoyancy, respectively;
C1E,
C2E, and
C3E are empirical constants;
σk is the Prandtl number for
k; and
σε is the Prandtl number for
ε.
The details of a qilou pedestrian street model are shown in
Figure 6. Boundary and model parameter settings are described below.
(1) Computational boundary: The density of the mesh and the size of the computational domain considerably impact the accuracy and time of the calculations. Therefore, it is vital to choose the appropriate boundary. The size of the computational domain and method for mesh generation adopted in this study are as follows.
Computational domain: On the windward side, the building blocking ratio was no greater than 4% of the computational domain area, and the distance from the building to the boundary of the computational domain was not less than 2
H, where
H is the building height. The distance from the boundary of the target building to the exit was at least six times the length of the recirculation zone calculated. The distance from the boundary of the building to the entrance was 2/3 of the length of the computational domain behind the building to ensure a smooth backflow and outflow. The calculation formula for the length of the recirculation zone is as follows:
where
Bs and
B1 are the short and long side lengths, respectively, of the windward side of the building. After calculation, the dimensions of the computational domain were set to a length × width × height of 185 m × 185 m × 31.7 m.
Meshing: The mesh size of the key observation domain was approximately 1/10 of the average scale of the target building in the computational domain, and the length ratio of the adjacent mesh cells in the high gradient region was no more than 1.3.
Number of iterations: After multiple trials and comprehensive consideration of computer resources, time cost, and the required accuracy and convergence, the number of iterations was set to 1000.
(2) Environmental boundary: The typical meteorological parameters of summer in Nanning were used as the simulated environmental boundary, as shown in
Table 4. The research objects in this study were surrounded by mostly low-rise traditional building complexes, so the wind profile index was set to 0.2. The actual field investigation found that the alley wind in the qilou street was prominent, so the wind direction was set along the street.
(3) Model parameters: The model parameters could be obtained from specifications and data or selected according to the actual situation (
Table 5) [
24].
Simulation of the qilou pedestrian street model in
Figure 6 was carried out, and the results are shown in
Figure 7. As seen in
Figure 7, the ranking of the wind speeds in the street space was downwind wind speed > upwind wind speed > middle wind speed. The ranking of the wind speeds in the qilou colonnade space was upwind wind speed > middle wind speed > downwind wind speed. The predicted trend of the wind speed was consistent with the measured trend.
3.2. Influence of Type of Street Intersection on the Wind Environment
Generally, the street corners in a city are right-angle intersections (cross streets or T-shaped streets) for connections with buildings, forming a standard cross intersection. As urban streets become denser and diverse architectural forms are used, the intersection of streets need to take the form of a chamfer to meet the visual requirements of pedestrians. Additionally, appropriate expansion of street intersection space is beneficial for creating an open traffic space. Qilou colonnades are built along streets with diverse styles. The form of a street corner significantly impacts the wind environment of a qilou space. According to the local wind rose, the side facing the Yongjiang River is the windward side in summer. Taking the windward side as the front side of qilou, the qilou street model was divided into a front chamfer, front and back chamfer, back chamfer, and right-angle corner. Wind environment simulations were carried out for each of the models. As shown in
Figure 8, the wind was directed from point 10 to point 1, and as a consequence, the wind speed of the right-angle corner street model gradually attenuated with the length of the street, and most points (except point 10) in the other three models also exhibited the same trend due to the chamfers generating variations of the wind field at point 10. The variations in the wind speed at each calculation point using models with different types of street intersections are also shown in
Figure 8, where the wind speed variations of colonnade spaces with different street intersection types are displayed. From high to low, the wind speeds were ranked as follows: back chamfer > front and back chamfer > front chamfer > right-angle corners. Therefore, an intersection with a back chamfer was the most conducive to a wind environment with improved thermal comfort in terms of the RWI indicator.
Figure 9 shows the results for the wind environment simulation using the intersection with a back chamfer. The calculation points were the intersections of the centerline of the colonnade and the centerline of the shops. The points were numbered 1–10 from left to right. Because the wind field had a uniform distribution with a higher wind speed, the wind environment of this type of intersection was ideal. Thus, the type of the intersection of a qilou significantly impacted the wind environment of the qilou colonnade.
3.3. Influence of Street Mode on Wind Environment
As a pedestrian street, due to historical reasons and functional needs, a qilou street is equipped with freight alleys and small squares for visitors, creating certain gaps in the qilous. When wind flows into a narrow space from an open space, the Venturi effect occurs. In this study, the qilou streets were divided into three modes: continuous qilous, qilous with small gaps, and qilous with large gaps, to explore the influence of the form of the street on the wind environment of a qilou colonnade. A qilou with small gaps means alleys as wide as the breadth of the qilou were present in the qilou street. A qilou with large gaps indicates that there were squares present that were as wide as the total width of several qilous along the street.
Figure 10 compares the wind environments of the three forms of qilou streets and reveals that due to the Venturi effect, the wind speeds of the qilou colonnades of the two street forms with gaps were higher than that of a continuous qilou colonnade. In particular, the wind environment in the qilou colonnade with small gaps was the most favorable.
The simulation of the wind environment of a qilou street with small gaps is shown in
Figure 11. The calculation points were the intersections of the centerline of the colonnade and the centerline of the shops. The points were numbered 1–10 from left to right. To improve the wind speed in the qilou colonnade space, a qilou street with gaps was used as needed to create a desirable wind environment, increasing the wind speed in the colonnade or expanding the range of the wind field distribution.
3.4. Influence of Building Structure on Wind Environment
The spatial elements that constitute the transitional space of a qilou, such as the floor height, qilou width (depth of the colonnade), and column cross-section (
Figure 12) all noticeably influenced the appearance and enclosure of a qilou. There is a direct relationship between the spatial scale of and the wind environment in a qilou. In this study, the influence of component scales on the wind environment of a qilou was investigated. Meanwhile, the “shape” of architectural elements, such as the shape of the column section and roof style, also had an effect on the wind environment of a qilou. However, as a traditional architectural form, qilou has its own style: rectangle cross-section of the column and flat roof.
Taking a continuous qilou as an example, the floor height, qilou width, and column cross-section size of a qilou were used as the three structural parameters that influenced the wind environment. The parameters ranged as follows. The floor heights were 3.3 m, 3.6 m, and 3.9 m; the qilou widths were 2.7 m, 3.0 m, and 3.3 m; and the column cross-section sizes were 900 mm × 900 mm, 1200 mm × 900 mm, and 1500 mm × 900 mm. By changing the values of these three parameters, the wind environment was simulated and calculated. The average wind speeds are shown in
Figure 13,
Figure 14 and
Figure 15, showing the influences of these structural parameters on the wind environment of a qilou colonnade.
An analysis of
Figure 13,
Figure 14 and
Figure 15 found that as the floor height of a qilou increased at an increment of 300 mm, the wind speed in the qilou colonnade trended upward. The larger the floor height of the qilou colonnade, the higher the wind speed was. Increasing the floor height of the qilou was beneficial to the natural ventilation of the qilou space. The depth of the colonnade was also increased at an increment of 300 mm. The wind speeds in the colonnade were ranked as follows: 2.7-m-wide qilou < 3.3-m-wide qilou < 3-m-wide qilou. The wind speed curves in
Figure 13,
Figure 14 and
Figure 15 show the component sizes that were the most beneficial to improve the ventilation in a qilou space. For example, in the continuous qilou model, the floor height of the qilou was approximately 3 m. As the column width increased at an increment of 300 mm, the wind speed trended upward in most areas of the qilou colonnade. That is, the larger the width of the column, the higher the wind speed in most areas of the colonnade space. However, wider columns affected the view and weakened the connection between the colonnade space and the street area. How to reasonably take these two factors into account is a question that designers need to consider when designing or reconstructing a colonnade.
In addition, the depth and width of the shops, the spacing of the columns, the height of the building, the width of the street, advertisement boards, roofs, and other elements were also simulated. The results showed that these elements were weakly correlated with the wind environment in the qilou colonnade space, so these elements did not significantly affect the wind speed in the colonnade.
4. Comprehensive Optimization for an Improved Wind Environment
The above measurements and numerical simulation results indicated that the wind environment directly affected the thermal comfort in a qilou colonnade space. The distribution of the wind field could be changed by adjusting the layout of the buildings to improve the thermal comfort in the qilou colonnade space. In this study, aiming at improving the wind environment and obtaining satisfied thermal comfort in a qilou space, the wind environment of the existing qilou colonnade space was optimized and modified by comprehensively considering factors such as the type of street intersection, the street mode, and the qilou structure. The modified form of the qilou is shown in
Table 6. A wind simulation diagram of the optimized qilou is shown in
Figure 16. The wind speeds in the qilou colonnade before and after optimization are compared in
Figure 17a. The RWI for each point was calculated to analyze the changes in thermal comfort in the qilou colonnade space after optimization, with the results shown in
Table 7 and
Figure 17b. The comparison shows that the thermal comfort at each point clearly improved due to optimization. The average improvement of the RWI was 0.06. The maximum improvement occurred at point 1, that is, the downwind position, decreasing by 0.12. Point 10 experienced a weak improvement in thermal comfort. These results show that the wind environment of the upwind position was already satisfactory and thus difficult to improve further via optimization; for other positions, optimization could significantly improve the thermal comfort.
After the optimization, the RWI of each point in the qilou colonnade space considerably decreased, from warm to nearly slightly warm, showing that the qilou colonnade space was more comfortable for summer after optimization.
