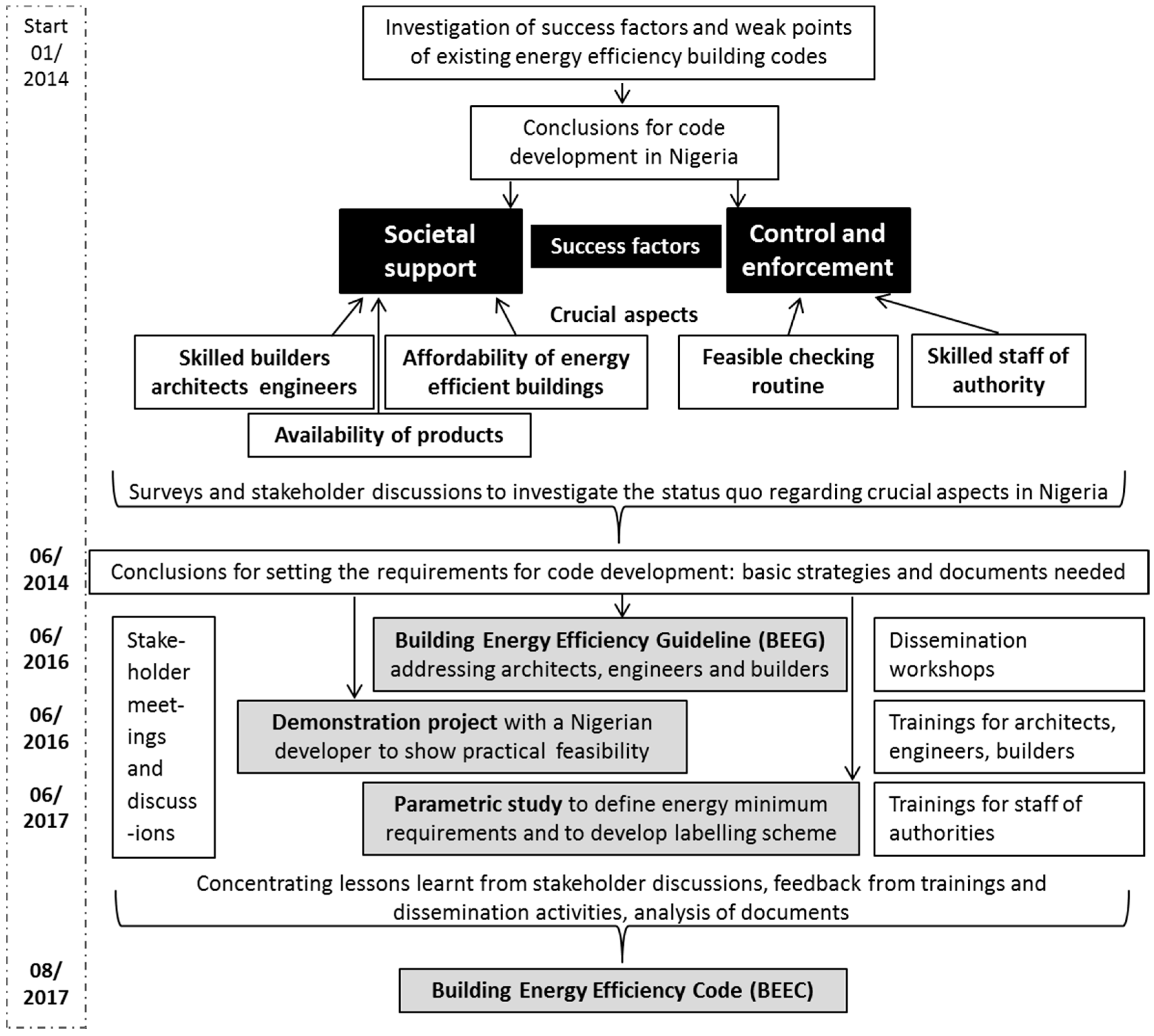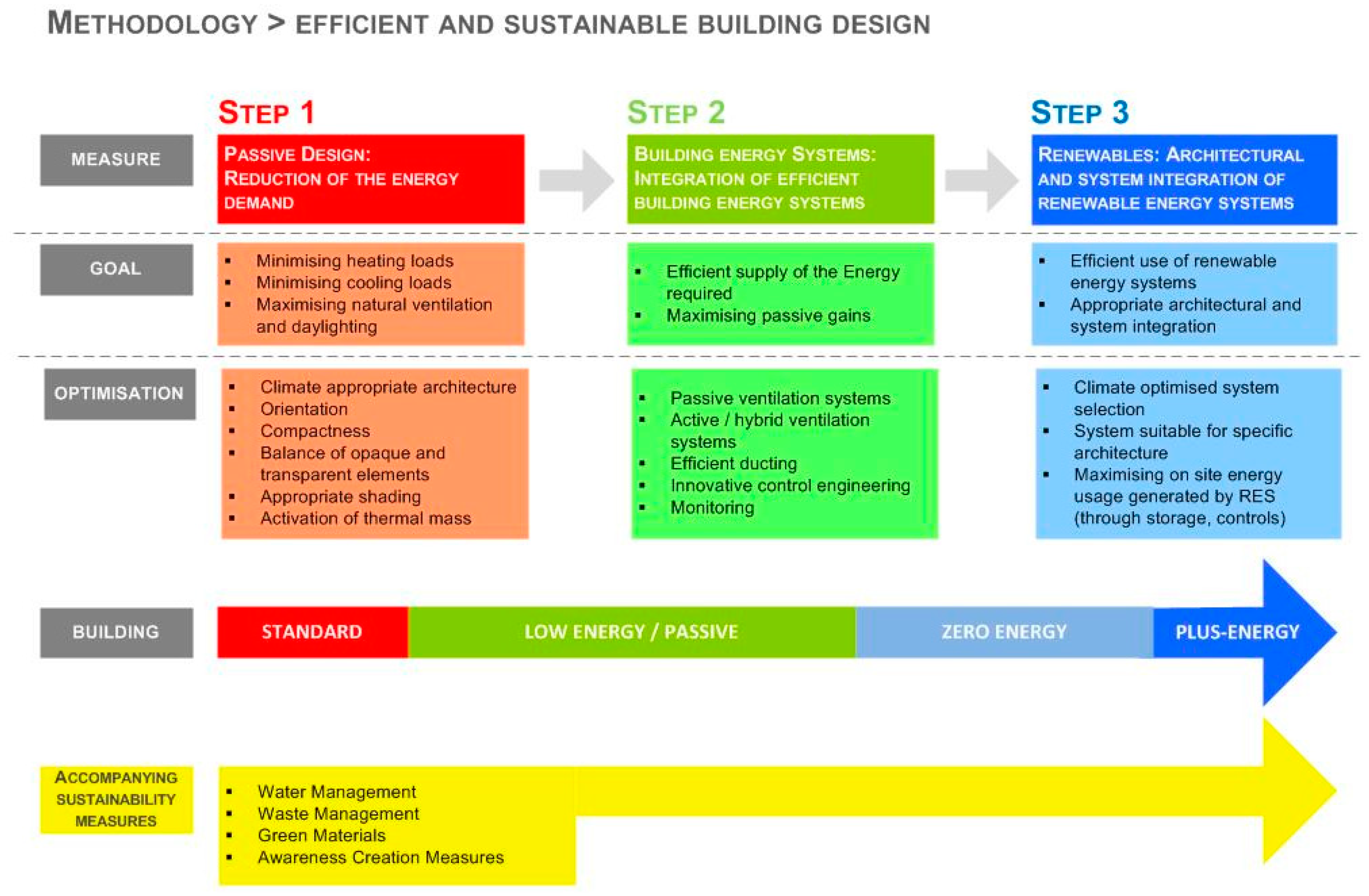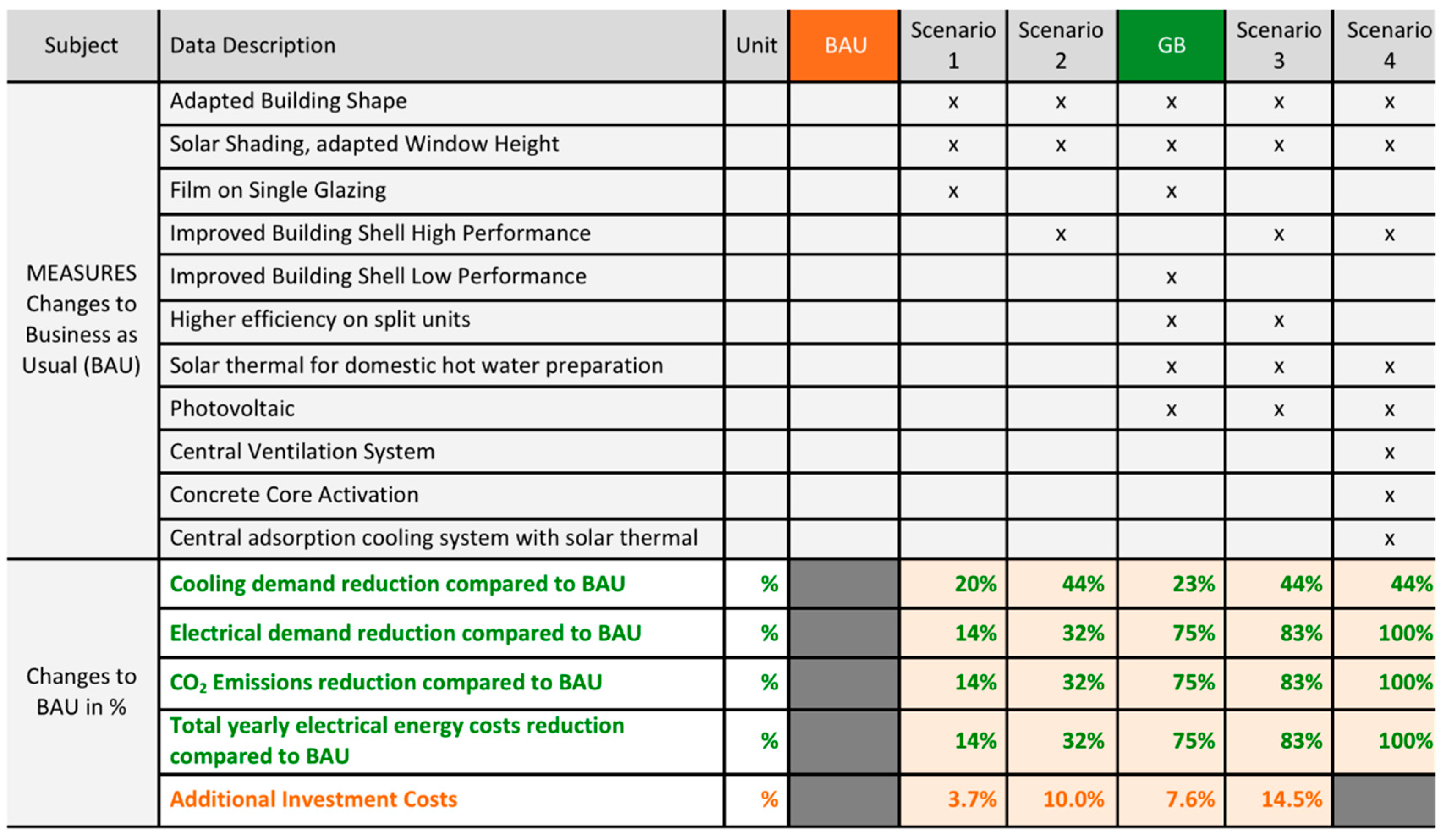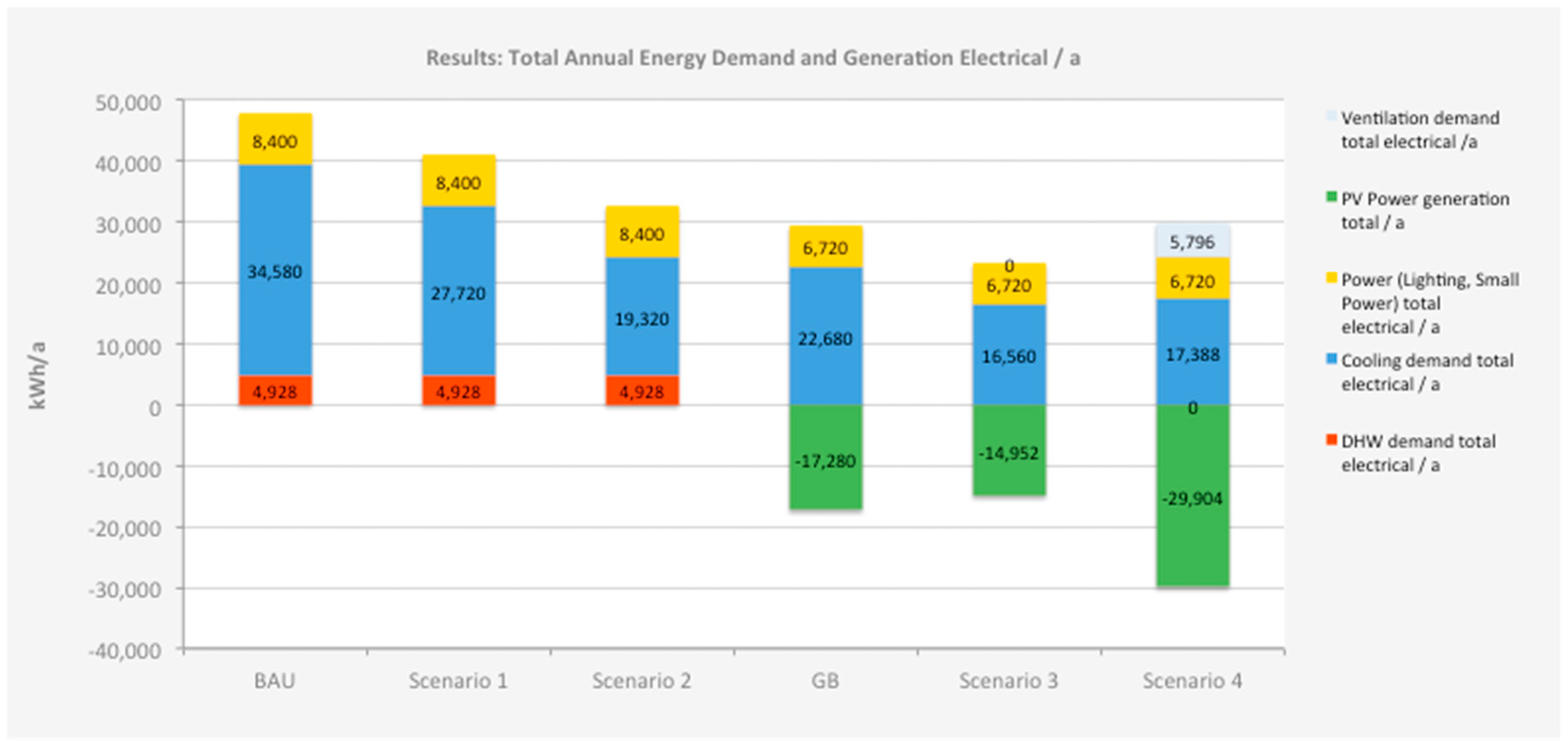Transition towards Energy Efficiency: Developing the Nigerian Building Energy Efficiency Code
Abstract
1. Introduction
1.1. Status Quo: Overview of the Nigerian Building Sector
1.1.1. Responsible Authorities and Legal Framework
- Formulating policies and setting standards;
- Monitoring the implementation of policies and enforcing compliance with codes, regulations and standards;
- Providing, upgrading and maintaining infrastructure for the housing stock, including public buildings of Federal Ministries.
1.1.2. Energy Supply of Buildings
1.1.3. Current Building Practice and Characteristics of the Building Stock
1.2. Challenges for Policy Makers: Urbanization, Housing Deficit, Suppressed Electricity Demand
2. Methodology
- The development of the Nigerian Building Energy Efficiency Guideline (BEEG);
- A demonstration project with a Nigerian developer.
2.1. Preparatory Activity 1: Nigerian Building Energy Efficiency Guideline (BEEG)
2.1.1. Objectives and Content of the BEEG
- To fully exploit the potential of climate adaptive design as the most cost-effective energy efficiency measure;
- To consider the actual availability of energy-efficient products;
- To avoid or at least limit additional investment cost due to the need to make use of specific materials;
- To take into account the current qualification level of professionals and authority personnel, because professionals will have to comply with requirements, and authority personnel will have to check compliance.
2.1.2. Procedure of BEEG Development
2.2. Preparatory Activity 2: Case Study Building Analysis
2.2.1. Conveying the Advantages of Climate Adaptive Design
2.2.2. Climatic Zones in Nigeria and Design Strategies
2.2.3. Objectives and Procedure of the Case Study
- Work closely with the local stakeholders to provide a knowledge base and sound methodology for energy-efficient design to those involved in planning and constructing the building.
- Consider local climate, resources, and design procedures in order to allow for a high replication potential.
- Define different scenarios for the energy-efficient design, which should vary in cost, complexity and reduction in energy demand. Compare the ‘Business as usual’ design with the developed scenarios.
- Select the most appropriate energy-efficient design to be constructed together with the ‘Business as usual’ design.
2.3. Development of the Nigerian Building Energy Efficiency Code
2.3.1. Criteria for BEEC Development
- To fully exploit the potential of climate adaptive design as the most cost-effective energy efficiency measure;
- To consider the actual availability of energy-efficient products;
- To avoid or at least limit additional investment cost due to the need to make use of specific materials;
- To take into account the current qualification level of professionals and authority personnel, because professionals will have to comply with requirements, and authority personnel will have to check compliance.
- There should be clear procedures on how energy performance is determined (procedures address qualified experts).
- There should be clear procedures on how to decide on non-compliance and related actions (procedures for design approval and permit issue by officials).
- There should be effective control and sanctioning mechanisms to be applied in cases of non-compliance (procedures to explain what will happen if building designs and the as-built situation do not comply).
2.3.2. Procedure for BEEC Development
3. Results
3.1. Results of Preparatory Activity 1: Nigerian Building Energy Efficiency Guideline (BEEG)
3.2. Results of Preparatory Activity 2: Case Study Building Analysis
- Scenario 1: simple and highly cost-effective passive design measures (increased compactness; reflective coating on glazing, solar shading). Material changes compared to BAU: U-Value windows (4.0 W/m2K); g-value windows (70%).
- Scenario 2: advanced passive design measures by means of an improved high performance building shell (as Scenario 1 but with improved thermal properties of the building envelope). Material changes compared to BAU: U-value windows (3.1 W/m2K); g-value windows (70%); U-value external walls (0.34 W/m2K); U-value roof (0.33 W/m2K), U-value floor (0.32 W/m2K).
- GB Scenario: reflects the measures as agreed with the local planning team for construction; lower performance of the building shell compared to Scenario 2, but higher compared to BAU (passive design measures); improved building systems and implementation of renewable energy systems. Material changes compared to BAU: U-value windows (4.0 W/m2K); g-value windows (70%); U-value external walls (1.8 W/m2K); U-value roof (2.0 W/m2K), U-value floor (1.4 W/m2K). Building system changes compared to BAU: air conditioning (AC) units with a COP 3.5; Solar Thermal efficiency factor: 70%; Photovoltaic (PV) efficiency factor: 20%
- Scenario 3: describes the next step up from Scenario 2 as originally foreseen for implementation, and includes improved building systems and implementation of renewable energy systems; the GB is basically a slightly tuned down (and more cost-effective) version than Scenario 3. Material changes compared to BAU are as in Scenario 2. Building system changes compared to BAU are as in the GB Scenario.
- Scenario 4: shows what could be done in the future and reflects a highly advanced level of design involving passive as well as active measures. Material changes compared to BAU are as in Scenario 2. The building systems in this scenario are relatively complex and cost intensive due to a separate cooling and ventilation system as well as the increased use of renewable energy. The system comprises of a central adsorption solar cooling system with concrete core activation (radiative cooling) and ventilation system; the PV system covers the night-time use of the central cooling and ventilation unit and 100% use of lighting and small power (with batteries or grid connection). Building system changes compared to BAU: Adsorption cooling efficiency factor 70%; solar thermal efficiency factor: 70%; PV efficiency factor: 20%.
3.2.1. Comparison of Scenarios
3.2.2. Lessons Learned from the Case Study
- Training offers for the building authority are of utmost importance.
- The approach chosen in Scenario 1 could be used as a basis for developing mandatory criteria stipulated by the Nigerian Building Energy Efficiency Code as additional costs are low and within a range that is considered to be socially acceptable.
- Other energy simulation tools than PHPP should be investigated for roll-out because certain limitations have been encountered using the PHPP tool with the Abuja climate. Although the PHPP version used in the project was adapted for application in tropical climates, it became evident that modifications were not sufficient to cope with the practical challenges met in regions with high cooling energy demand. The PHPP has been developed to carry out detailed energy calculations specifically for passive house designs, and the software is geared towards heating rather than cooling assessments. The identified disadvantages clearly outweigh the benefit of running the program on Microsoft Excel, which is widely available and easily accessible.
3.3. Nigerian Building Energy Efficiency Code
- Minimum energy efficiency requirements and verification methods;
- Calculation methods and tools;
- Building energy label and energy efficiency incentives;
- Control and enforcement;
- Qualification of experts;
- Review and adaptation.
- Reduction of overall Window-to-Wall Ratio or implementation of shading: Window-to-Wall Ratio for any orientation shall not exceed 20%. Where the design is such that this cannot be achieved, then all glazing elements on the relevant facades are to be adequately shaded.
- Reduction of installed lighting power density: Lighting power density shall not exceed 6 W/m2 for residential buildings and 8 W/m2 for office buildings. Calculations are to be carried out over the gross floor area of a building. Installed power and energy consumption of artificial lighting should be minimized by the use of more efficient lamp/ballast systems and luminaires. The requirements include ballast losses.
- Minimum requirements for roof insulation: All roof constructions are to include a layer of insulation with thermal resistance not less than 1.25 m2K/W (R-value).
- Minimum performance of air conditioning equipment specified: All air-conditioning units shall have a minimum EER/COP (Energy Efficiency Ratio/Coefficient of Performance) of 2.8 and shall be of the inverter type. Only air conditioners with inverters shall be accepted for installation in buildings.
- Compliance Method 1 Prescriptive approach: For this option, building projects must adhere to all the requirements as a checklist.
- Compliance Method 2 Performance approach: Project teams may deviate from the prescriptive requirements, provided that the theoretical energy use of the building is less than or equal to that of the same building with all the prescriptive requirements included. A whole building analysis using energy simulation software must be carried out. Documents must be submitted according to the BEEC Modeling Protocol, which also contains the outline of the BEEC Modeling Report. Simulation software packages used for demonstrating compliance with Compliance Method 2 shall be certified for energy modeling by at least one of the following organizations or equivalent: ASHRAE (American Society of Heating, Refrigerating and Air-Conditioning Engineers), IECC (International Energy Conservation Code).
4. Discussion
5. Conclusions
- Building developers have to understand what they demand from their design team, and therefore training for developers in regards to energy efficiency is as important as training for the building planners and engineers. Developers play an important role in increasing the wider acceptance of energy efficiency measures, thus adding to the replication factor.
- Architects, engineers, and builders need vocational training on energy efficiency, and their professional organizations should provide continuing education courses to their members together with training institutions. Professionals should receive a certification (ideally from an official body) according to their qualification and skills in energy efficiency in order to give them an edge on the market, and to promote energy efficiency in buildings.
- Material and equipment providers have to become familiar with delivering product-related key data needed for designing energy-efficient buildings and for implementing testing procedures, in accordance with the new requirements. Besides new obligations, there are also new chances for energy-efficient products, as the BEEC will create demand for such products.
- Construction companies must understand that the BEEC represents an advanced construction standard and limits employment opportunities for unskilled workers. General training workshops on energy efficiency in buildings, but also product-specific training in collaboration with material and equipment providers are essential.
Author Contributions
Funding
Acknowledgments
Conflicts of Interest
References
- GIZ NESP. Energy Efficiency in Buildings (EEB) in Selected Sub-Sectors of the Nigerian Building Sector: Development of Recommendations for Interventions to Promote Energy Efficiency in Buildings. Scoping Study Report Developed under the Framework of the Nigerian Energy Support Program (NESP). 2014. Available online: http://www.energyplatformnigeria.com/index.php/library/energy-efficiency (accessed on 8 April 2018).
- GIZ NESP. The Nigerian Energy Sector: An Overview with a Special Emphasis on Renewable Energy, Energy Efficiency and Rural Electrification, 2nd ed. June 2015. Available online: https://www.giz.de/en/downloads/giz2015-en-nigerian-energy-sector.pdf; Energy Platform Nigeria: http://www.energyplatformnigeria.com/index.php/overarching (accessed on 8 April 2018).
- OPEC. Annual Statistical Bulletin 2017. Available online: http://www.opec.org/opec_web/flipbook/ASB2017/ASB2017/assets/common/downloads/ASB2017_13062017.pdf (accessed on 10 May 2018).
- Yusuf, M. An Analysis of the Impact of Oil Price Shocks on the Growth of the Nigerian Economy, 1970–2011. Afr. J. Bus. Manag. 2015, 9, 103–115. [Google Scholar]
- Offiong, A.I.; Atsu, I.A.; Ajaude, E.; Ibor, B.I. The Impact of Oil Price Shocks on the Economic Growth and Development of Cross River State, Nigeria. Int. J. Financ. Res. 2016, 7. [Google Scholar] [CrossRef]
- Rentschler, J. Incidence and impact: The regional variation of poverty effects due to fossil fuel subsidy reform. Energy Policy 2016, 96, 491–503. [Google Scholar] [CrossRef]
- Todd, J.A.; Geissler, S. Regional and Cultural Issues in Environmental Performance Assessment for Buildings. Build. Res. Inf. Int. J. Res. Dev. Demonstr. Innov. 1999, 27, 247–256. [Google Scholar] [CrossRef]
- Habitat, U.N.; Cities and Climate Change Initiative. Regional Roll-Out Strategy for Africa 2012–2021. 2011. Available online: http://mirror.unhabitat.org/list.asp?typeid=3&catid=550&RecsPerPage=ALL (accessed on 8 April 2018).
- World Bank. Indicator Rural Population: World Bank Staff Estimates Based on United Nations, World Urbanization Prospects. 2016. Available online: http://data.worldbank.org/indicator/SP.RUR.TOTL.ZS?end=2015&locations=NG&page=2&start=1960&view=chart (accessed on 8 April 2018).
- DESA. World Population Prospects Key, Findings and Advance Tables; Revision, Working Paper No. ESA/P/WP/248; Department of Economic and Social Affairs of the United Nations Secretariat: New York, NY, USA, 2017. [Google Scholar]
- IEA. Indicator kWh Electricity Consumption per Capita: Based on IEA data from IEA Statistics © OECD/IEA. 2014. Available online: http://data.worldbank.org/indicator/EG.USE.ELEC.KH.PC?locations=NG; http://www.iea.org/statistics/statisticssearch/report/?country=Nigeria%20&product=balances (accessed on 29 June 2018).
- United Nations. Resolution Adopted by the General Assembly on 27 July 2012 [without Reference to a Main Committee (A/66/L.56)] 66/288; The Future We Want; United Nations: New York, NY, USA, 2012.
- ECREEE. Supporting Energy Efficiency for Access in West Africa; SEEA-WA 129364—Energy Facility, FED 2009/240: Unpublished Concept Note and Regional Workshop on the Validation of the Framework Document of the ECOWAS Directive on Energy Efficiency in Buildings; ECREEE: Praia, Cape Verde, 2011–2015. [Google Scholar]
- Laustsen, J. Energy Efficiency Requirements in Building Codes, Energy Efficiency Policies for New Buildings. IEA Information Paper. 2008. Available online: https://www.iea.org/publications/freepublications/ (accessed on 8 April 2018).
- Levine, M.; de la Rue de Can, S.; Zheng, N.; Williams, C.; Amann, J.; Staniaszek, D. Building Energy Efficiency: Best Practice Policies and Policy Packages; Lawrence Berkeley National Laboratory LBNL-6006E; 2012. Available online: https://eaei.lbl.gov/sites/all/files/GBPN_Final.Oct_.2012.pdf (accessed on 8 April 2018).
- State of South Australia. Final Report on National Energy Efficient Building Project; Retrieved from Government of South Australia Department of State Development; 2014. Available online: http://www.statedevelopment.sa.gov.au/resources/energy-efficiency/national-energy-efficiency-building-project (accessed on 8 April 2018).
- CA EPBD. Reports on Outcomes 2011–2015. Retrieved from: CA EPBD Concerted Action Energy Performance of Buildings. 2015. Available online: http://www.epbd-ca.eu/ca-outcomes/2011-2015 (accessed on 8 April 2018).
- QUALICHeCK. Guidelines and Fact Sheets on Better Quality and Compliance. 2017. Available online: http://qualicheck-platform.eu/ (accessed on 8 April 2018).
- Oliver, P. Encyclopedia of Vernacular Architecture of the World; Cambridge University Press: Cambridge, UK, 1997. [Google Scholar]
- Zhai, Z.; Previtali, J.M. Ancient vernacular architecture: Characteristics categorization and energy performance evaluation. Energy Build. 2010, 42, 357–365. [Google Scholar] [CrossRef]
- Loonen, R.C.G.M.; Trčka, M.; Cóstola, D.; Hensen, J.L.M. Climate adaptive building shells: State-of-the-art and future challenges. Renew. Sustain. Energy Rev. 2013, 25, 483–493. [Google Scholar] [CrossRef]
- Schelbach, S. Developing a method to improve the energy efficiency of modern buildings by using traditional passive concepts of resource efficiency and climate adaptation. Int. J. Sustain. Dev. Plan. 2016, 11, 23–38. [Google Scholar] [CrossRef]
- Rubel, F.; Kottek, M. Observed and projected climate shifts 1901–2100 depicted by world maps of the Köppen-Geiger climate classification. Meteorol. Z. 2010, 19, 135–141. [Google Scholar] [CrossRef]
- FMPWH-NESP. Building Energy Efficiency Guideline for Nigeria (BEEG); Federal Ministry of Power, Works and Housing: Abuja, Nigeria, 2016. Available online: https://energypedia.info/images/c/c7/Building_Energy_Efficiency_Guideline_for_Nigeria_2016.pdf; http://www.energyplatformnigeria.com/index.php/library/energy-efficiency (accessed on 8 April 2018).
- Österreicher, D. Revision of Business as Usual Building Design in Terms of Energy Efficiency, Deliverable D2: Short Papers on BAU and four Scenarios; Unpublished Report Developed under the Framework of the Nigerian Energy Support Program (NESP); NESP: Abuja, Nigeria, 2016. [Google Scholar]
- Österreicher, D. School Building Refurbishment, Investigation of Energy-Optimized Refurbishment Concepts in Connection with New Functional Requirements in Existing School Buildings. Ph.D. Thesis, University of Technology Vienna, Wien, Austria, 2015. [Google Scholar]
- ClimateTool Computer Software. Available online: http://www.climate-tool.com/en/home.html (accessed on 10 May 2018).
- PHPP Version 9 Computer Software. Available online: http://www.passivehouse.com (accessed on 10 May 2018).
- EnergyPlus. Available online: https://energyplus.net (accessed on 10 May 2018).
- Trnsys. Available online: http://www.trnsys.com (accessed on 10 May 2018).
- SketchUp. Available online: http://www.sketchup.com/de (accessed on 10 May 2018).
- Durier, F.; Geissler, S.; Wouters, P. Source Book for Improved Compliance of Energy Performance Certificates (EPCs) of Buildings. 2016. Available online: http://qualicheck-platform.eu/results/reports/ (accessed on 8 April 2018).
- FMPWH. Technical Study: Development of the Nigerian Building Energy Efficiency Code (BEEC). 2017. Available online: http://www.pwh.gov.ng/download/1510059611415.pdf (accessed on 8 April 2018).
- Climate Bonds Initiative, n.d. Residential Property Climate Bonds Certification Methodology. Available online: http://www.climatebonds.net/low-carbon-buildings-criteria (accessed on 8 April 2018).
- FMPWH. National Building Energy Efficiency Code, 1st ed.; Federal Republic of Nigeria: Abuja, Nigeria, 2017. Available online: http://www.pwh.gov.ng/download/15100511246229.pdf (accessed on 8 April 2018).
- Falola, T.; Heaton, M.M. A History of Nigeria; Cambridge University Press: New York, NY, USA, 2008. [Google Scholar]
- CBN. Analysis of Energy Market Conditions in Nigeria; Occasional Paper No. 55; Central Bank of Nigeria: Abuja, Nigeria, 2015.




| Component | U-Value | Description |
|---|---|---|
| External Walls | 2.18 W/(m2K) | 200 mm brick wall with plaster on each side |
| Roof | 2.22 W/(m2K) | plasterboard ceiling, wood trusses with aluminum sheeting |
| Floor | 1.4 W/(m2K) | tile floor, screed, concrete floor slab |
| Windows | 5.8 W/(m2K) | g-Value: 83%, single glazing; no shading |
| HVAC System | Domestic Hot Water by individual electrical heaters; cooling/ventilation with de-centralized split AC units (COP 3) | |
| Table of Contents | Short Description of the Contents |
|---|---|
| The Guideline provides a general introduction to energy efficiency in buildings, and presents the integrated design procedure as the appropriate method to deliver energy-efficient buildings. Climate adaptive design, called Bioclimatic design in the Nigerian context, is identified as essential in order to improve energy efficiency at no or low additional cost. Passive and active energy efficiency measures are presented as well as renewable energy systems suitable for building integration. The Guideline also includes a description of natural hazards and an assessment of building energy simulation and calculation tools, as well as whole building design tools and sustainability certification models used globally. The regulatory framework necessary for the implementation of building energy efficiency in Nigeria is presented, and already contains those elements to be tackled by the Nigerian Building Energy Efficiency Code to come. This procedure should promote societal support for future energy efficiency legislation. |
© 2018 by the authors. Licensee MDPI, Basel, Switzerland. This article is an open access article distributed under the terms and conditions of the Creative Commons Attribution (CC BY) license (http://creativecommons.org/licenses/by/4.0/).
Share and Cite
Geissler, S.; Österreicher, D.; Macharm, E. Transition towards Energy Efficiency: Developing the Nigerian Building Energy Efficiency Code. Sustainability 2018, 10, 2620. https://doi.org/10.3390/su10082620
Geissler S, Österreicher D, Macharm E. Transition towards Energy Efficiency: Developing the Nigerian Building Energy Efficiency Code. Sustainability. 2018; 10(8):2620. https://doi.org/10.3390/su10082620
Chicago/Turabian StyleGeissler, Susanne, Doris Österreicher, and Ene Macharm. 2018. "Transition towards Energy Efficiency: Developing the Nigerian Building Energy Efficiency Code" Sustainability 10, no. 8: 2620. https://doi.org/10.3390/su10082620
APA StyleGeissler, S., Österreicher, D., & Macharm, E. (2018). Transition towards Energy Efficiency: Developing the Nigerian Building Energy Efficiency Code. Sustainability, 10(8), 2620. https://doi.org/10.3390/su10082620





