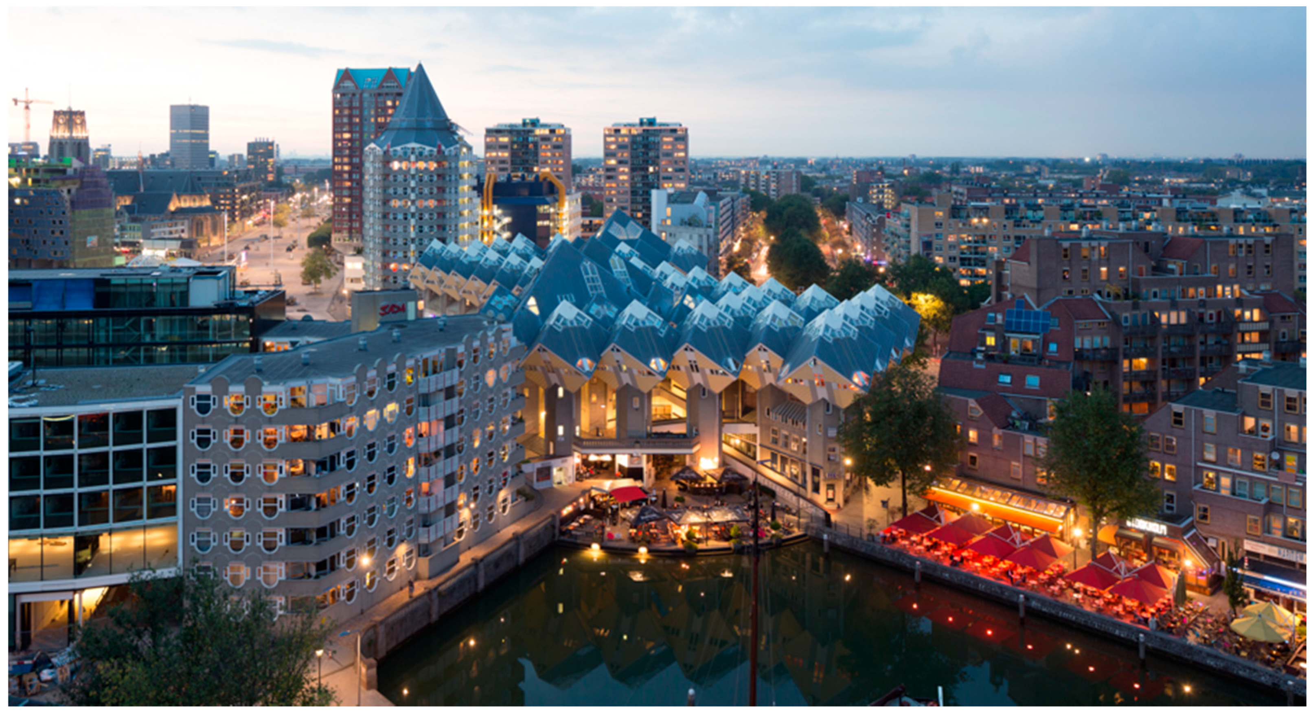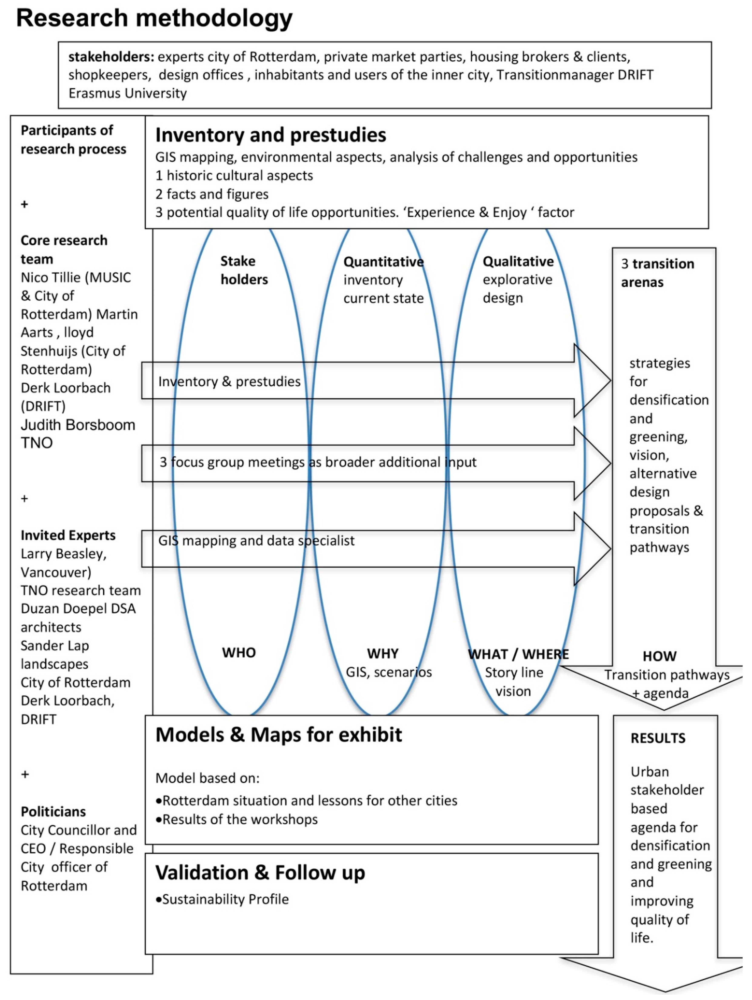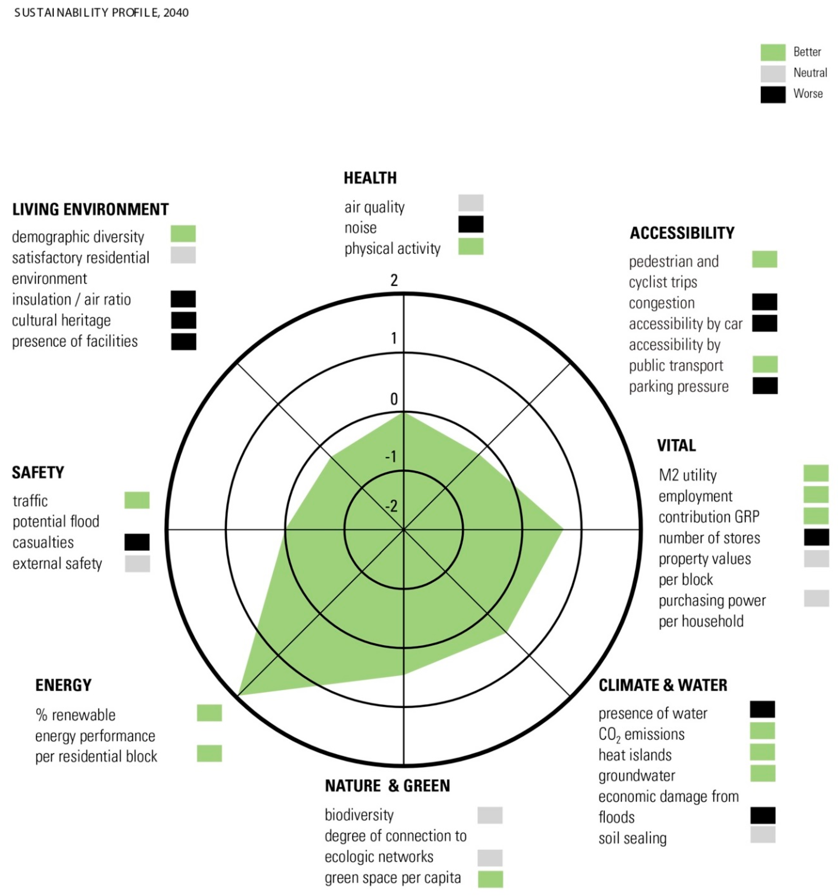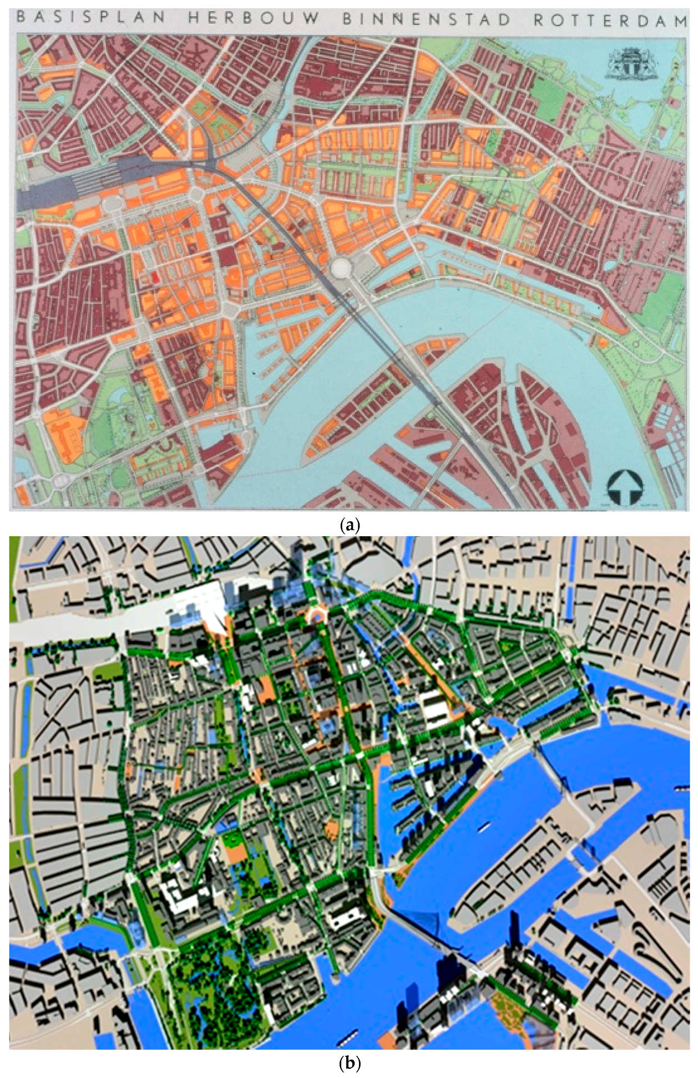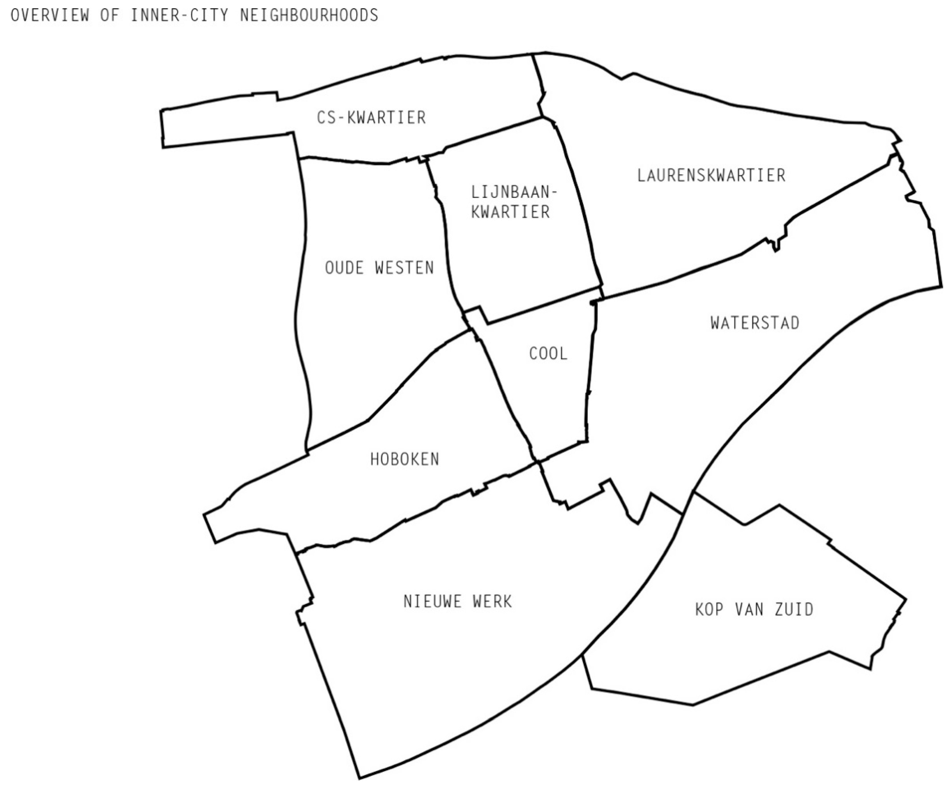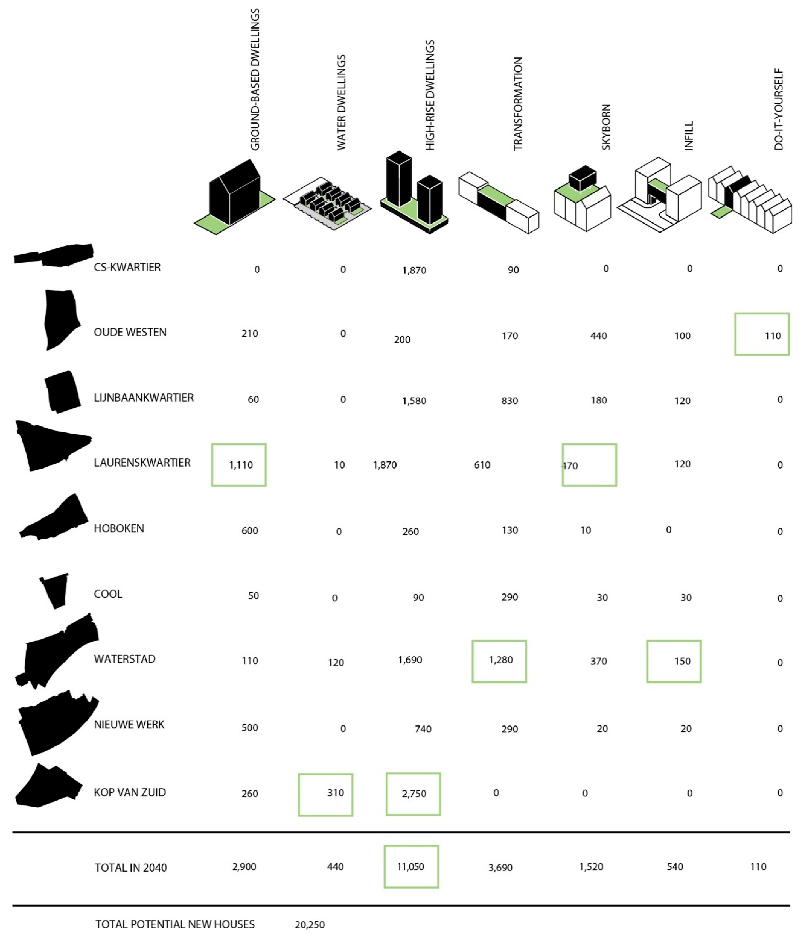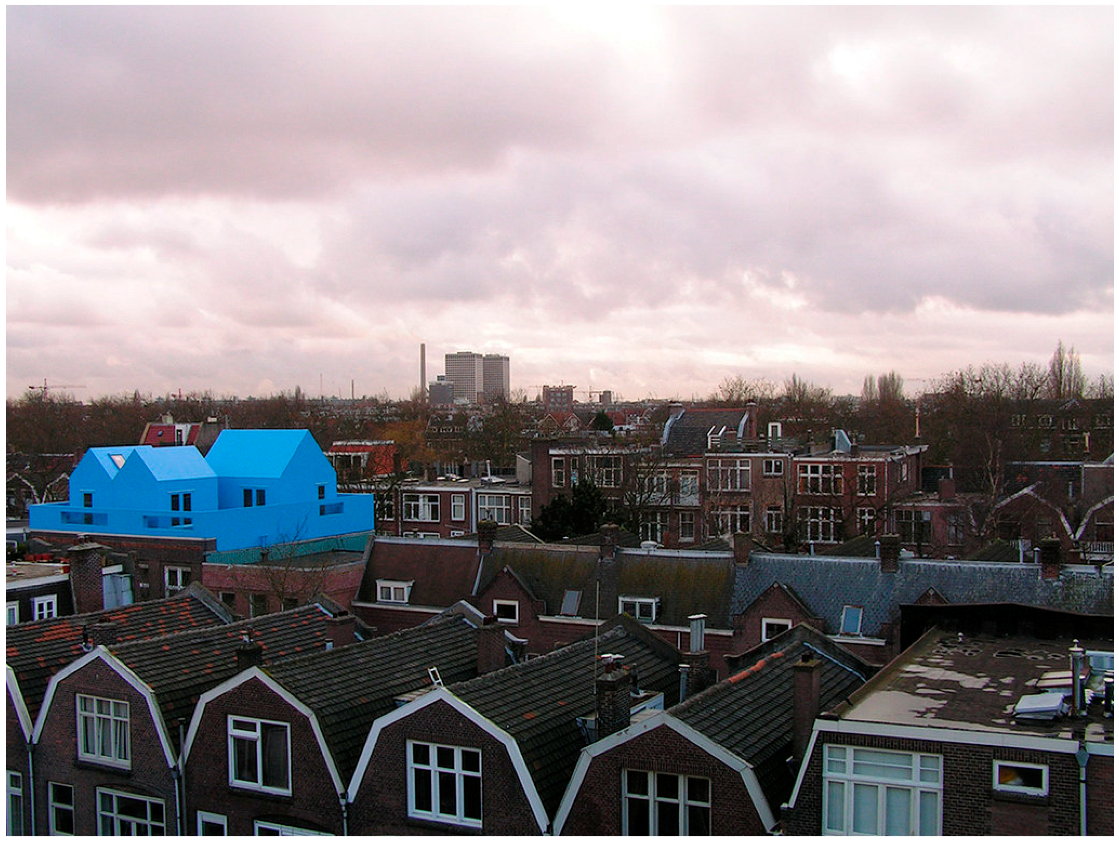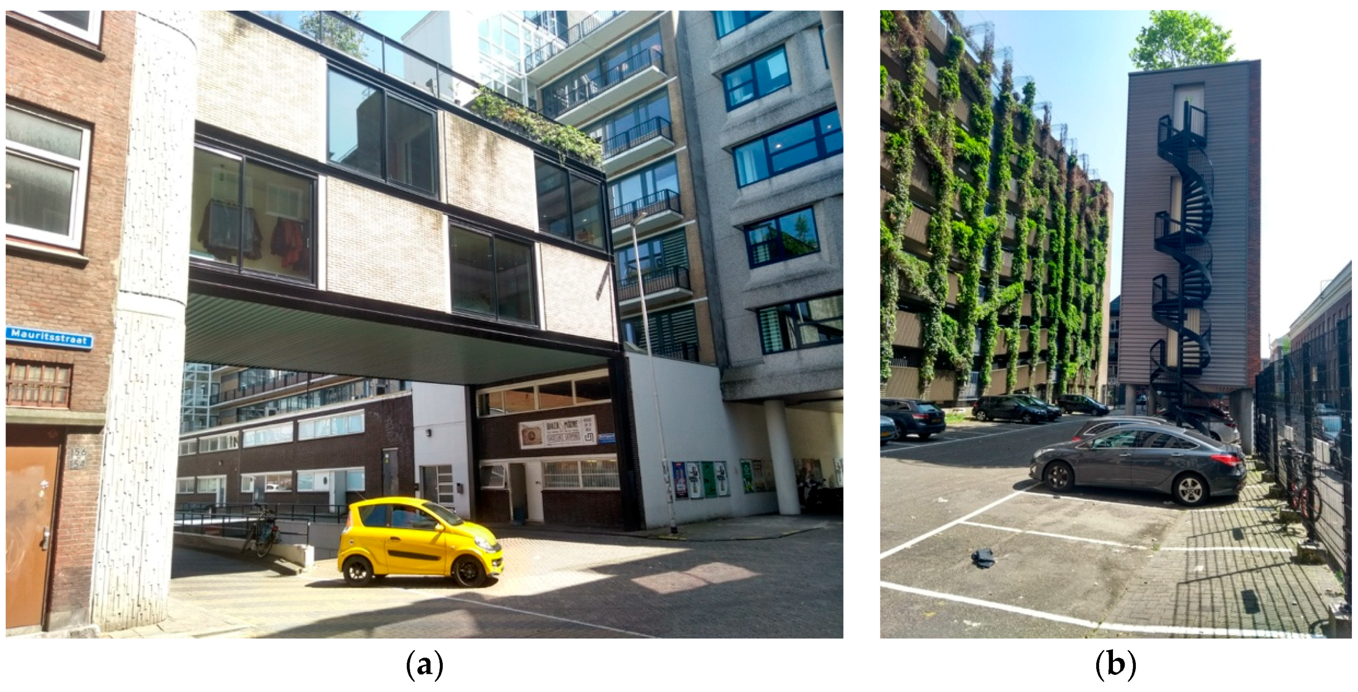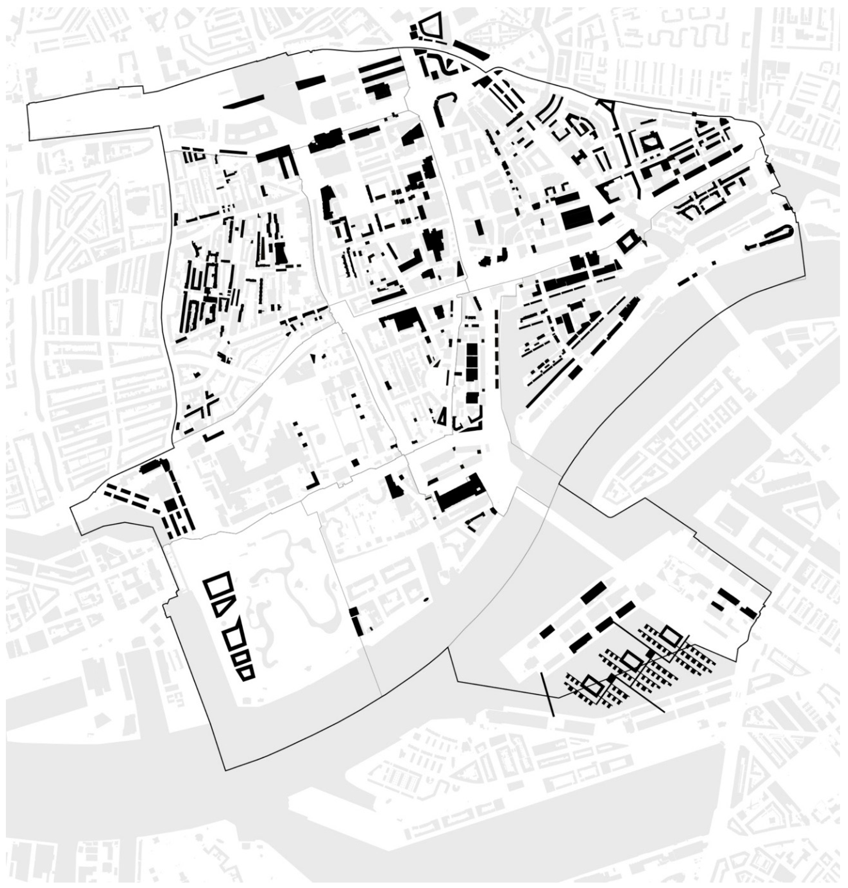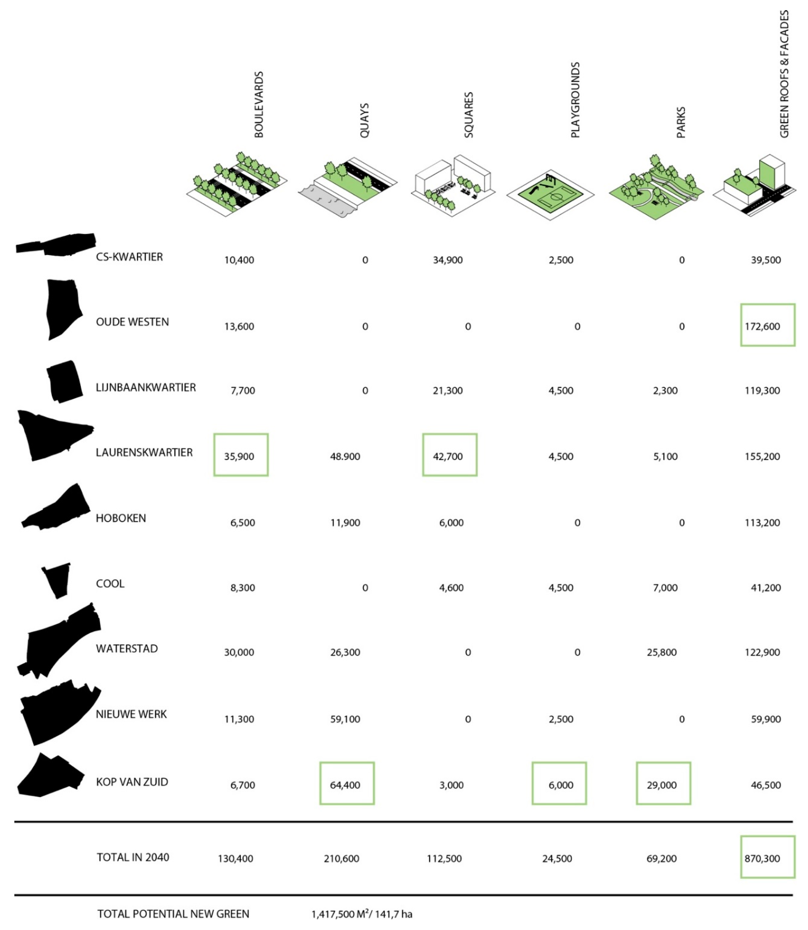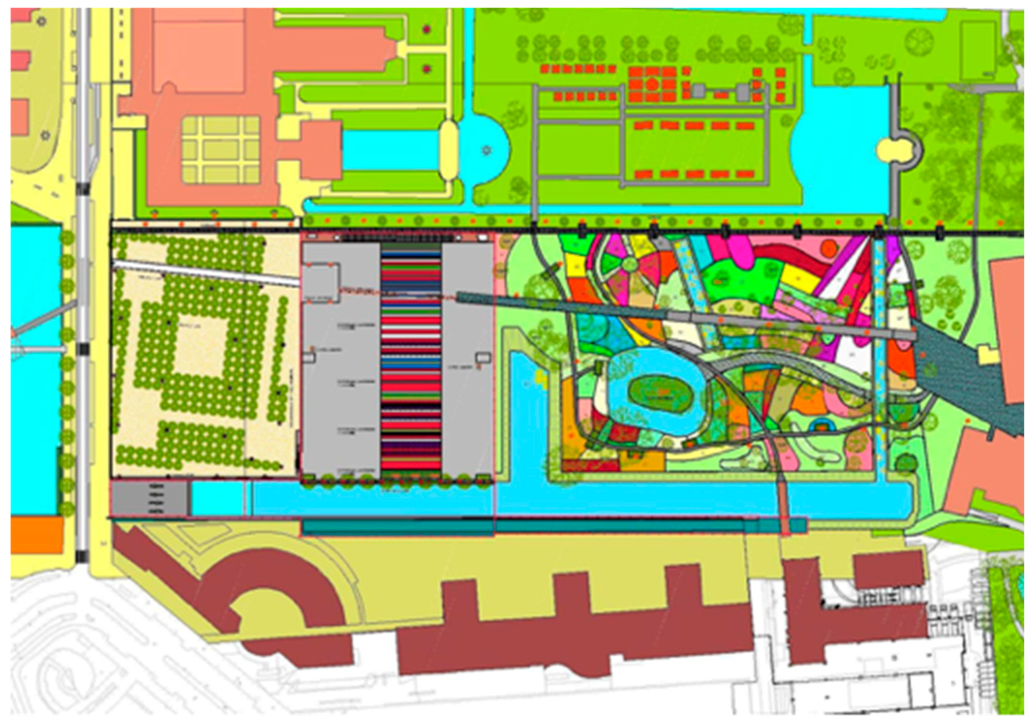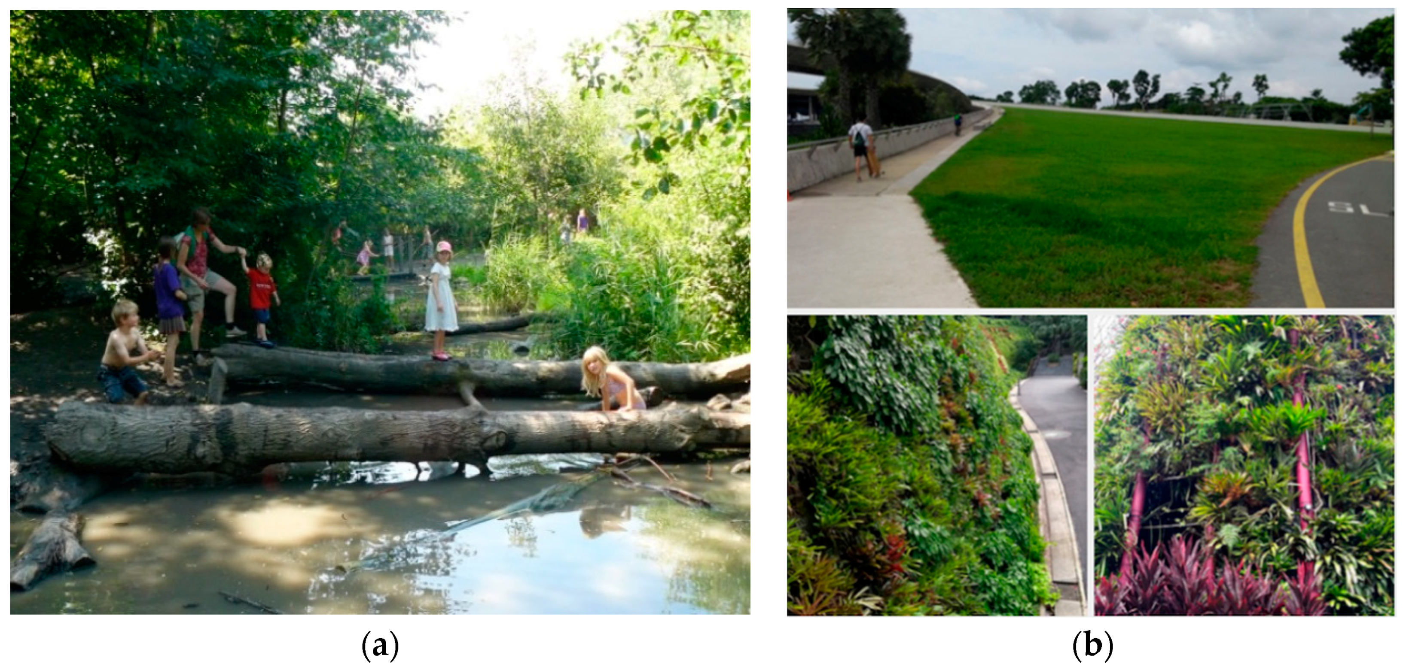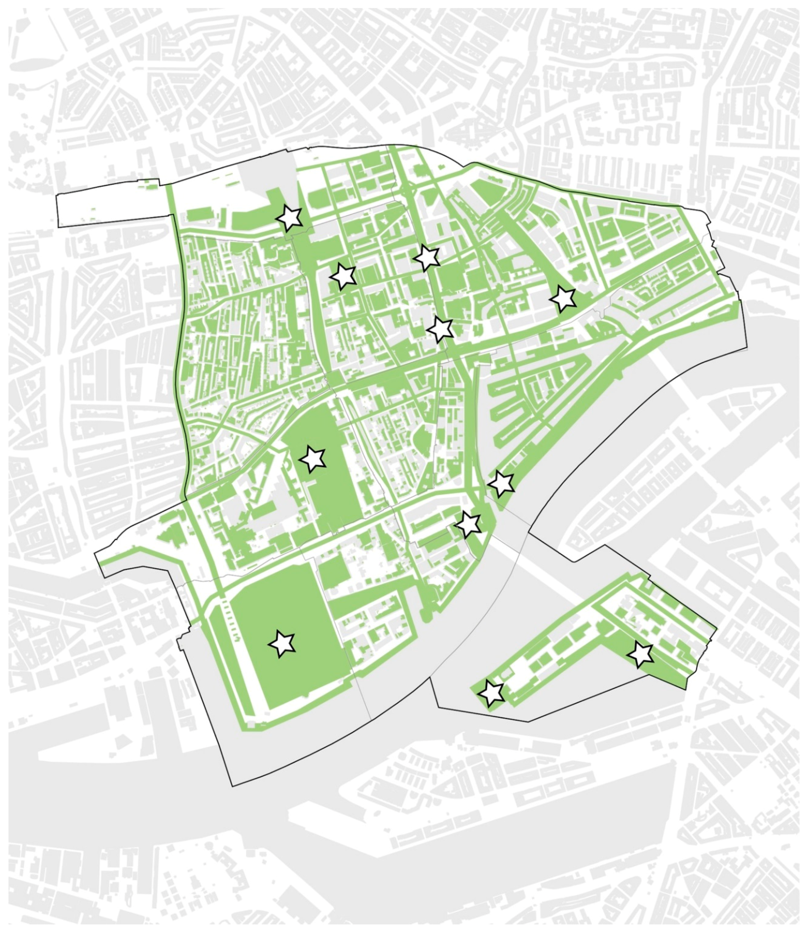3.1. Focus Group Meetings and Transition Arena Objectives
The first focus group meeting was for framing challenges and exploring potential synergies with stakeholders. The launch of a research project was a stakeholder meeting to search for possibilities as well as requirements for densification of Rotterdam’s inner city. A common belief among the 20 stakeholders was the crucial role of the quality of life of the (future) inhabitants.
Furthermore, it was emphasised that creating attractive conditions for families is important, even if they only form a small percentage of the total number of inhabitants. It was expected that families would make up 20% of the inhabitants (after densification). Several architects presented their work. In addition to the existing high-rise strategy, what also emerged was that there are at least six alternative densification strategies to be distinguished for this group of enterprising inner-city inhabitants. A follow-up issue that arose from the stakeholder meeting, as former director of planning of the city of Vancouver, Larry Beasley described it, was to find out whether these bottom-up initiatives would also contribute significantly to the desired numbers as well as attractiveness of the inner city. To avoid the inner city becoming very “stony”, greening strategies were developed together with the densification strategies.
The City Councillor for urban development chaired the second focus group meeting with the ‘Van der Leeuwkring’, an organisation concerned with the quality of public space.
During the third meeting, the new ideas as well as existing and built plans were shared among each other to show a possible end goal.
After these focus group meetings, the transition arenas took place, during which a transition vision was created.
Table 1 shows an overview of the different topics addressed.
Figure 4, shows the proposition or vision for densification and greening. In this long-term vision, densification and greening strategies are defined.
3.2. Densification and Synergies
For this research, seven densification strategies, which were identified during the stakeholder sessions, have been explored in terms of their spatial potentials. The ambition of this exploration is not to generate a master plan for densification of the nine neighbourhoods in the inner city (
Figure 5); rather, the intention is to demonstrate that there is more available space in the inner city than one may think, and that, in theory, doubling the number of inner-city inhabitants is spatially realistic without diminishing the existing quality of life. To use realistic data for this research on densification, housing typologies characteristic for certain areas in Rotterdam were used. People tend to live were other people of their own peer group live. An example is that people with children want to live where already other people with children are living [
24]. So, the strategy was to start with successful areas which were already present. Below in
Figure 6, the densification strategies are listed in a matrix. For each strategy, the number of potential units are listed per neighbourhood in the inner city district.
3.2.1. Ground-Based Dwellings
Access at ground level makes street-facing, ground-based housing particularly attractive, not only because it contributes to the individual dwelling, but also since it increases the liveability of a neighbourhood. Undeveloped plots of land and large public outdoor spaces are useful for this form of densification. A garden and access at street level is what makes this densification strategy particularly attractive for families.
3.2.2. Water Dwellings
There are two sites that form natural, potential locations for water-based housing: the old and the former harbours. Not hindered by zoning of land and existing building lines, a multitude of different dwelling types are possible: quay blocks at the interface of city and water, jetty dwellings, pole houses, and floating housing make optimal use of this dynamic environment.
3.2.3. High-Rise Dwellings
The potential for high-rise dwellings can be realised where regulations and ground conditions allow for it. This should be fully in line with the Rotterdam skyline strategy. These dwellings are situated in the most urbanised areas (high-rise zones), the inhabitants of such dwellings benefit from the proximity of amenities. At ground level, the human scale of the building is important and should be carefully designed. In Rotterdam, the term ‘groundscraper’ was introduced to plan for a good relation between buildings and public space.
Transformations of the inner city’s offices were mapped by Zandbelt and van den Berg. There are a lot of short- and long-term term vacancies all over the city, with a concentration in the post-war office areas. As housing is less sensitive to economic conditions, a mix of dwellings with offices could provide a more stable backbone for an attractive inner city.
3.2.4. Skyborn
This is a strategy where existing buildings with a solid construction are suitable for densification by “topping-up” (
Figure 7). This is mostly done with houses built after 1950, as they have a concrete or steel structure and flat roofs. The skyborn densification strategy optimally exploits the proximity of urban amenities and green infrastructure. Since new dwellings need to adapt to existing substructures, this strategy encompasses a large diversity of building typologies: from roof villages with a communal character, to individual penthouses. Collective green outdoor space can be created at roof level, with additional private outdoor areas in the form of large balconies or patios. In time, the green roofs, sloping buildings, and bridges will create a new layer in the city.
3.2.5. Infill
Infill housing is fit in with great precision (
Figure 8). Gaps above narrow delivery streets, undeveloped plots of land, and large courtyards can be filled in with dwellings that cross the street like a bridge. Especially around the so-called ’WWII Fire Boundary’, where the border between old and new city is most apparent, infill is a valuable strategy. In doing so, the identity of the urban fabric can be strengthened, increasing the diversity and attractiveness of a neighbourhood.
3.2.6. Do-It-Yourself (DIY)
DIY-housing is part of the nineteenth century housing stock with their characteristic facades. These houses appeal to a large group of buyers. Often in a poor state of repair, and way too small to meet current spatial demands, houses of this type can be adapted to suit the lifestyles of young professionals and families. This best practice is now also used in other cities and old apartment blocks. Sometimes it is not about densification in terms of square metres, but rather about the adaptation of building blocks to house more inhabitants. In other areas of the city, housing associations or developers ensure that the foundations are stable and the roof is watertight, while the new home owners are responsible for an interior structure that suits their individual lifestyle. These dwellings are extremely suitable for young families.
In
Figure 9, a mapped overview is given of all the densification strategies discussed.
3.3. Greening and Synergies
The city’s wish to attract more inhabitants and visitors to its city centre will only work if the city offers a pleasant living environment that develops along with the densification. The public realm plays an important role in this. Research has shown that an attractive public realm, one in which green amenities are the essence, is an important prerequisite for city life, in terms of day-to-day living and for the work and leisure environment [
25]. The more attractive this public realm, the more people would like to spend time there. In this research hypothesis, 5000 new trees should be added and along with other green covering will cover a total area of 150 football pitches (90 ha).
The Municipality of Rotterdam [
26,
27] notes that more green space in the inner city is desired, as well as greater diversity in the green space and a better quality of green design and management. This implies that the construction of new dwellings should be accompanied by the provision of extra high-quality urban green, to compensate for previously unmet or future demand. In any case, to welcome the inhabitants that come with new dwellings, as well as for people living there already, more and better quality urban green is needed. An attractive green infrastructure in the inner city is conditional to the popularity of living in the inner city. The current green infrastructure needs to be expanded and complemented with new qualities. Below in
Figure 10, the greening strategies are listed in a matrix. For each strategy, the number of potential m
2 of green is listed per neighbourhood in the inner city district.
3.3.1. Boulevard
The boulevard strategy aims to complete the tree structure along main roads. The diversification in tree stock creates more variety and reduces vulnerability for species-specific diseases and aging. Trees and grass on roadsides and alongside and in-between tram tracks make roads and streets more attractive and improves the microclimate of the city. Green streets and roads invite people to walk and cycle and provide routes leading to green areas a high-quality flowscape.
3.3.2. Quay
The quay strategy aims to transform the riverbanks and stony quays into an attractively connected, green recreational landscape. This is all about a new perception of the river Maas, the old river mouths, and old harbours. Getting rid of car parking on the quays wherever possible and designing new green spaces will create a continuous walking and cycling route along the river with connections in the direction of the inner harbours and the areas beyond them. The city is once again connected with the water.
3.3.3. Square
The square strategy aims to give each square, in a way, its own character with various uses: a palette of different squares. Squares function best when surrounded by buildings with mixed programmes at street level and amenities in the form of terraces or attractively decorated public places [
28]. Trees and attractive green in the form of scented flowering bushes and plants attracting insects can play an important role in providing a square with a pleasant ambiance, as well as contributing to its identity and character. Sculptures and playing facilities also play an important role in this. Flexible use of space can also provide opportunities for inhabitants to have a barbecue, a children’s party, or have other events.
3.3.4. Parks
Concerning parks, the inner city has no more room for a large metropolitan park at ground level, but many small parks can also green the inner city. The park strategy aims to have a park within walking distance (250 m) of every home. The parks will differ from each other in form and use. Existing qualities in parks should be maintained and reinforced as much as possible. The west side of the city has a continuous network of good parks, which can contribute to the perception of green in the entire inner city, provided they are well connected. Some of these parks are improved or redesigned such as the Museumpark (
Figure 11).
In a densifying city, parks and greenways on rooftops are not only an option but probably a necessity.
3.3.5. Playgrounds
The Municipality of Rotterdam intends to create lively oases for children: squares, parks, and gardens that encourage children to play with sufficient places to sit. The Speeldernis or ‘play wilderness’ is a great example of playing and discovering nature (
Figure 12). Child-friendliness entails more than just creating a few playgrounds; it encompasses the entire design of the public realm. Broad sidewalks, slow-traffic routes, and speed-bump zones play an important role. Broad sidewalks provide informal space for games. Speed-bump zones create transitional areas between the private domain and public space, where children can play in a safe, protected environment. In North American town planning, the Dutch ‘Woonerf’ is making a revival.
3.3.6. Green Roofs and Facades
Green roofs and facades provide extra ecological quality, capture fine particles, and can provide green scenery and green recreational (sitting and playing) environments (
Figure 12). Moreover, they have a positive effect on the densified inner-city climate and function as water buffers, thus contributing to urban water management. Green roofs and facades also provide excellent locations for realising urban agriculture. Combinations of building functions (e.g., restaurants and schools) and agricultural activities on roofs and facades also have social and economic value.
Furthermore, this can all be combined with installing solar panels. In the MUSIC project, the online Rotterdam energy atlas was produced for inhabitants to see the potential for solar energy on their roof.
3.3.7. Glamourous Green
Glamourous Green or outdoor space of excellent quality is needed for the busiest and most characteristic places in town. The design of this public realm is decisive for the atmosphere, tempting people to dwell longer and, finally, to feel more connected with the city.
In
Figure 13, a mapped overview is given of all the greening strategies discussed.
3.4. Validation Results
The densification and greening proposal resulted in quantifiable outcomes such as number of houses and trees. This was direct input in the scenario models, which then resulted in, for example, energy use. When this was not possible, a consensus of expert opinions and views were used, combined with sources of geographical data. The results were analysed with geographical information systems (GIS). For each of the eight themes in
Figure 11, the outcomes of one or more indicators are explained below.
3.4.1. Energy
Energy use: Doubling the number of dwellings will strongly help to decrease the average energy consumption per dwelling of the inner city area.
Average use of energy per dwelling will decrease because new housing will have to meet stricter standards of energy efficiency. New buildings will have to be energy neutral after 2020. However, substantial efforts will be needed to upgrade the energy efficiency of the existing housing stock. Ideally, upgrading could be carried out while densification strategies are being realised. Densification has the added benefit of contributing to a more compact urban form; more clustering within the urban morphology leads to more energy efficiency as well. Furthermore, existing district energy networks will become more efficient and profitable because they will supply energy to a greater number of buildings; also, heat exchange between buildings will become possible [
29]. Lastly, a compact urban form also has a favourable effect on energy consumption by urban transport such as public transport, walking, and cycling that are all forms of low carbon transport.
Renewables: The growth of renewable energy production within the city can be expected. Solar photovoltaic units can be installed on many flat roofs, either alone or combined with green roofs. In urban transport, the combination of less car use and more frequent use of public transport, walking, and cycling, in combination with more energy-efficient vehicles, will largely compensate for the additional use of energy.
3.4.2. Climate and Water
CO
2 emissions—low carbon: Since all the new houses will comply with new energy regulations, 44 tonnes of CO
2 emissions will be avoided on a yearly basis, compared to a business as usual scenario, i.e., 18% of the current residential CO
2 emission of houses in Rotterdam. Of course, as long as new buildings are not energy neutral, adding new buildings will increase carbon emissions of the built environment. New buildings will have to comply with stricter norms on energy performance as from 2020. This means that all new buildings will be nearly carbon neutral. Apart from decreasing energy consumption for buildings and transport, the energy mix for the inner city should change to make it carbon neutral. Heating and cooling should either shift from natural gas to zero carbon electric or district heating and cooling systems, and the electricity should come from renewables off grid or form a zero-carbon grid. Scenario studies in GRIP (Greenhouse Gas Regional Inventory Project) [
30] for Rotterdam have shown that this is possible. CO
2 emissions avoided in new buildings has been defined in comparison with business as usual. However, for future studies, it would be interesting to know more about avoided CO
2 emissions when comparing living in a densified neighbourhood to an alternative, for instance living in a suburban neighbourhood. Similarly, for the GAP indicator (green area preserved) [
31], it would be interesting to compare not building outside, but inside the city.
Heat stress: The increase in urban heat island effects by adding building mass to the inner city is compensated by adding urban green and shadow cast of high building blocks.
The densification strategies as described in
Section 3.2 are accompanied by ambitious urban greening strategies. Higher buildings lead to more prominent heat island effects. However, higher buildings also create more shade, which compensates for increased urban heat island effects. Also, development of more urban green mitigates these heat island effects even further. As a result, heat stress does not increase significantly compared to the existing situation. Several parts of the city that warm up during summer were mapped; the greener the area, the smaller the chance that during a warm period the critical radiation heat will exceed 55 °C. Note that radiative heat is not the same as air temperature; radiative heat is usually much higher than air temperature.
Soil sealing, flooding, and economic risk: Soil sealing and flooding risks remain at the same level. Economic risks increase as a result of potential flooding, not because flooding occurs more frequently, but because the total economic value of real estate is higher as the inner city grows.
3.4.3. Health
Physical activity factor. In this example, higher density stimulates walking and cycling. With more inhabitants living in densely built-up areas, walking and cycling can be promoted, particularly so because car use becomes less attractive as a result of a limited supply of parking spaces and an urban design attuned to cycling and walking. Ambitious urban green development induces physically active behaviour. More playgrounds will be created through strategies for urban greening and existing playgrounds can be used more intensively. A high-quality flowscape for pedestrians and cyclists depends on the quality of the urban design of the densification strategies. Examples of relevant elements in a successful urban design may include lanes with separate walkways and cycle paths, the establishment of attractive green areas, and the reduction of barriers by providing extra connections such as bridges for slow traffic or simply zones where pedestrians and cyclists have right of way. On the other hand, new blocks of buildings could limit the possibilities for physical activity around the city. Improvement of physical activities occurs when new green areas and infrastructure is developed, while decline takes place when blocks of buildings are added. It is clear that the new city structure includes some blocks for which it is less inviting to venture out on the streets, because there is little urban green or barriers to walking and cycling are present. Additional analyses of the combined effect of physical activity, air pollution, and traffic safety show that extending the possibilities for physical activity leads to extra years of healthy living.
Noise pollution will increase slightly due to more automobile traffic on a few thoroughfare roads. Effects of busier traffic are countered by buildings that act as acoustic screens. However, more than half of the new inhabitants will experience noise levels above the strict future norms. After the realisation of the densification strategies, about 18,000 of the new inhabitants will experience noise levels greater than 48 dB at the outer walls of their dwellings. This is primarily due to an increase in the number of cars. The policy limit of 48 dB anticipates new, stricter policy norms in the future; 55 dB is the current norm. Very few houses are expected to experience noise levels above the current norm of 55 dB. Noise levels above 50 dB are mainly confined to roads; noise levels at the facades of homes are mostly below 50 dB.
As for congestion, few changes occur between the old and new situation. There are few places where an increase of more than 5 dB will take place. In contrast, many places show a decrease of noise hindrance due to the assumed higher importance of public transport, walking, and cycling as means of transport. Although densification will not as such substantially aggravate noise levels in the inner city as compared to current standards, action (e.g., reduction of car traffic) must be taken to comply with future norms.
Air quality: It is expected that air quality will improve. By 2016, heavy polluting vehicles were not allowed to enter the inner-city anymore, with air quality improvement as a result. As a consequence of densification, more people will be exposed to the existing levels of air pollution. At the same time, adults and children will have more possibilities for physical activity, which in combination with relatively less car use can lead to two more years of healthy living according to the models.
3.4.4. Vital City
Employment: Densification leads to a significant increase in employment in service activities.
A denser inner city leads to a higher demand for services, such as shops, restaurants, hairdressers, and the financial and administrative services that in turn support these companies. Employment and added value per square meter will increase as a result of urban densification and the resulting increase in inner city inhabitants.
Market value of new houses: Although the average current market value of houses per city block is known, it is difficult to accurately predict the future value of houses since there are too many variables that influence their future price. We can nevertheless give a first indication of price developments based on observed correlations between the number of new homes and the development of housing prices, assuming that all other factors stay the same. These correlations show that if up to ten houses are added to a residential area, house prices will rise only slightly. This is because a small investment indicates a small scale of improvement of an urban area that has been already developed. If more than just a few houses are added, the data show that prices will drop. This can be explained by the simple mechanism of supply and demand: the more apartments or family homes in a certain building block, the less new owners are likely to pay more for them. Indication of the relative change in house prices in Rotterdam per city block were studied, as well as the current average values per block before and after densification. However, a strong reservation should be made about the outcome, since it is only based on the number of homes; other factors determining house prices such as location, house type, and number of rooms have not been researched. Differences can be seen between the north-western and north-eastern parts of the inner city. Unfortunately, data is missing for some city blocks.
3.4.5. Nature and Green
Biodiversity: The current initiatives to improve biodiversity will compensate for a more intensive use of the inner city area. The amount of urban green is expected to increase significantly. Also, there is more diversity of green such as green roofs, sloping roofs linking street level to a roof network, and green walls. Nevertheless, it will be used by more people, so the area of urban green per inhabitant slightly decreases.
Ecological networks and green space per capital: The availability of urban green improves, but it will be used more intensively. An expansion of urban green will be realised, although the increase in number of inhabitants is relatively larger than the volume of urban green added. In this analysis, urban green available for daily activities (within a range of 250 m of the dwelling), such as recreational walking and cycling, was distinguished from urban green available for weekend activities (within a range of 500 m of the dwelling). It appears that the total amount of urban green per inhabitant decreases somewhat in spite of ambitious strategies for urban greening. However, the good news is that for many inhabitants, their proximity to urban green is significantly closer, especially for those who live in existing buildings. Less urban green per inhabitant will lead to more intensive use of the urban green in place. This can result in “cosy crowdedness” and “more eyes on the street” (Jane Jacobs). The presence of people attracts other people. The quality and characteristics of urban green is important as these influence how green areas are used, because there are more factors such as access and linkage, safety, sociability, and activities [
25,
28,
32]. Although the quantity of urban green decreases per inhabitant after densification, from 37 to 34 m
2 per inhabitant, green space of high quality can partly compensate for this and thus contribute to creating a satisfying living environment.
3.4.6. Living Environment
Facilities: In the search for new housing locations, the number of leisure facilities and services available often play a minor role. Nevertheless, in order to maintain an adequate service level, places need to be identified where leisure facilities and services should be added or expanded. All stakeholders should be aware of the needs of entrepreneurs and organisations at an early stage. Diversity and flexibility of space for leisure facilities and services should allow for easy adaptation to actual needs in future. The location of bars, restaurants, hotels, theatres, galleries, museums, and other cultural points of interest per city block were mapped. Also, the anticipated increase in the number of new facilities needed in relation to the location of new dwellings and new inhabitants after densification were studied. Especially, the areas around the railway station and the Kop van Zuid district need a boost in leisure facilities.
Demographic diversity: More demographic diversity due to the settlement of families contributes to greater satisfaction with the living environment. Measures to design child-friendly neighbourhoods, such as routes and continuing pavement, have a positive effect on safety and well-being, not just for children but also for elderly people.
3.4.7. Accessibility
Accessibility in the inner city appears to be largely dominated by the voluminous traffic flows of commuters and visitors rather than the doubling of the number of its inhabitants, so the effect of densification is relatively small. Besides, for the inner city, the limited supply of parking places (0.48 parking place per dwelling 2012, and shrinking) and increasing numbers of other means of transport, such as public transport, walking, and cycling, will lead to reduced use of cars. Although the Urban Strategy model predicted for congestion to get worse on a few thoroughfare roads as a result of higher traffic intensities outside the area studied.
However, when interviewing the traffic department in Rotterdam, it turns out that congestion in the inner city overall has not increased in the past four years. In fact, some roads show a decline in car use and car traffic.
3.4.8. Safety
In terms of safety, the results show that traffic safety improves due to relatively less car use. In the past years there is a downward trend for car use in the city. Also, design solutions for a child friendly city improve traffic safety.
Safety from flooding remains the same; the risks do not increase, although the number of potential casualties is higher.
3.5. Results Outside the City Itself
3.5.1. Densification
Real life projects are not the results of the last few years only. During the third stakeholder meeting, the trend-setters were already demonstrating how they were already practising various initiatives. Sometimes the Municipality of Rotterdam was the initiator, as in the case of some DIY houses. Surveys among inhabitants and potential dwellers/buyers clearly indicate that this initiative is very much appreciated by enterprising inhabitants because they have an opportunity to satisfy their individual wishes and needs. Entrepreneurship is key to such developments, as demonstrated by Joost Kühne, spokesman for a group of initiators who develop small new housing projects as urban infill, financed in advance by market parties, which demonstrate how small interventions can have great impact on a neighbourhood. Another built example comes from ERA Contour, with ‘block city’, or the housing corporation Woonstad by selling houses, destined to be DIY houses in the district of Het Oude Westen. The DIY ideas were awarded with a European prize and are now applied in many other cities. Also, the recent renovation of the Bijlmermeer in Amsterdam was very successful using a similar approach.
Transformation of vacant office buildings and municipal real estate is also an issue high on everyone’s agenda. This is why the Municipality started inviting creative entrepreneurs to come forward with plans to exploit the opportunities provided by vacant (municipal) real estate.
Also in 2017, new areas came to life regarding facilities such as bars and restaurants. Places that were not developed well a few years ago are now hot, such as the area near the central station, the former office of Nationale Nederlanden (sandwich bars and coffee), Kop van Zuid, and ‘Onder de Bogen’. This area developed very fast as a result of the ‘Luchtsingel’, a crowdfunding initiative from the Rotterdam office of ZUS (Zones Urbaines Sensibles) linking different parts of the city by building a wooden bridge over the railway. This was also one of the IABR2012 projects.
The year 2014 proved to be a turning point for the popularity of the inner-city with new developments such as the new Market hall, Central Station, and the multifunctional Rotterdam Building near the Erasmus bridge.
3.5.2. Greening
The greening strategies in
Figure 10 show that a significant expansion of urban green space is possible under densification. Green roofs and Quays form the biggest part of this. A number of plans have already been built, such as the green quays at Leuvehoofd. This was designed by Piet Oudolf. New developments go further and in some areas tidal parks are built at the river. As such, the whole riverfront can be seen as a (potential) metropolitan park.
With the greening strategies it is important that, in addition to the municipality’s involvement, private parties and developers can also contribute. For example, private initiatives such as the urban agriculture garden on the Müllerpier or former garden in Delfshaven near the roof park have already contributed to the green space. Existing green roofs, facade gardens, and other urban agriculture initiatives are also contributing to the city’s green. The number of initiatives has grown. Extrapolation of the effect of densification and greening strategies indicates that there is sufficient space to extend these approaches on a larger scale and increase the involvement of inhabitants, and as such reinforce the vitality of the city.
In terms of transition management and stakeholder follow ups, over the years, stakeholders got more involved in different processes. Over the past four years, the so-called city conference or ‘stadscongres’ was organised. This is basically a yearly conference of one week, where the city officials present their new plans and ideas for input and where city plans as well as local initiatives link up with each other and other organisations. There are hands-on work sessions to prepare short-term actions in a long-term vision. As such, it is a kind of big dating event where people and organisations who like to improve the city get together.
A newer initiative is the ‘wijkraden’ or neighbourhood boards. Each neighbourhood has a group of active inhabitants or organisations that are involved in making a better city. As such, the transition arena group of the IABR2012 can be seen as an early neighbourhood board.
Another but older initiative that ran for four years is the city competition. Politicians agreed that for four years, inhabitants of the city could vote each year for the best initiative they wanted to be built in the city. The winner would be granted a few million euros for the project to be built. Actually, the ‘Luchtsingel’ described earlier as the wooden bridge was one of these projects. One of the positive side effects was that many people got involved in many initiatives. Even if their plan did not win, it created a lot of positive energy and ideas that were often realised later on.
