Development of a Universal Design-Based Guide for Handrails: An Empirical Study for Hong Kong Elderly
Abstract
1. Introduction
2. Barrier-Free Handrail Design
Universal Design Handrails
3. Research Methodology
4. Survey Results and Discussions
5. Conclusions
Supplementary Materials
Author Contributions
Funding
Conflicts of Interest
References
- King, S.L.; Vanicek, N.; O’Brien, T.D. Joint moment strategies during stair descent in patients with peripheral arterial disease and intermittent claudication. Gait Posture 2018, 62, 359–365. [Google Scholar] [CrossRef] [PubMed]
- Moniz-Pereira, V.; Kepple, T.M.; Cabral, S.; Joao, F.; Veloso, A.P. Joint moments’ contributions to vertically accelerate the center of mass during stair ambulation in the elderly: An induced acceleration approach. J. Biomech. 2018, 79, 105–111. [Google Scholar] [CrossRef] [PubMed]
- World Health Organization. Global Age-Friendly Cities: A Guide; World Health Organization: Geneva, Switzerland, 2007. [Google Scholar]
- Komisar, V.; Nirmalanathan, K.; Novak, A.C. Influence of handrail height and fall direction on center of mass control and the physical demands of reach-to-grasp balance recovery reactions. Gait Posture 2018, 60, 209–216. [Google Scholar] [CrossRef] [PubMed]
- King, S.L.; Underdown, T.; Reeves, N.D.; Baltzopoulous, V.; Maganaris, C.N. Alternate stair descent strategies for reducing joint moment demands in older individuals. J. Biomech. 2018, 78, 126–133. [Google Scholar] [CrossRef] [PubMed]
- Elhadi, M.M.O.; Ma, C.Z.H.; Lam, W.K.; Lee, C.C. Biomechanical approach in facilitating long-distance walking of elderly people using footwear modifications. Gait Posture 2018, 64, 101–107. [Google Scholar] [CrossRef] [PubMed]
- Xiang, Z.R.; Zhi, J.Y.; Dong, S.Y.; Li, R.; He, S.J. The impacts of ergonomics/human factors of wheelchair/user combinations on effective barrier-free environments design: A case study of the Chinese universal rail coach layout. Int. J. Ind. Ergon. 2018, 67, 229–241. [Google Scholar] [CrossRef]
- Dusenberry, D.O.; Simpson, H.; DelloRusso, S.J. Effect of handrail shape on graspability. Appl. Ergon. 2009, 40, 657–669. [Google Scholar] [CrossRef] [PubMed]
- Department for the Aging—New York City. Aging in Place Guide for Building Owners: Recommended Age-Friendly Residential Building Upgrades; Department for the Aging—New York City: New York City, NY, USA, 2017.
- Buildings Department. Design Manual—Barrier Free Access; Buildings Department, Hong Kong Government: Hong Kong, China, 2008.
- Architectural Services Department. Universal Accessibility—Best Practices and Guidelines; Architectural Services Department, Hong Kong Government: Hong Kong, China, 2018.
- Mass Transit Railway (MTR). Caring for Our Customers with Special Needs Booklet; Mass Transit Railway: Hong Kong, China, 2018. [Google Scholar]
- Isabella, S.; Rahel, Z. Basicas Barrer-Free Planning; Birkhauser Verlag: Basel, Switzerland, 2017. [Google Scholar]
- Yanko Design. Safety Dot Handrail. Available online: http://www.yankodesign.com/2011/03/28/handrails-that-speak/ (accessed on 8 October 2011).
- Hong Kong Green Building Council. HSMC Jockey Club Residential Colleges; Hong Kong Green Building Council: Hong Kong, China, 2018. [Google Scholar]
- Hong Kong Green Building Council. BEAM Plus New Building; Building Environmental Assessment Method (BEAM), Hong Kong Green Building Council: Hong Kong, China, 2012. [Google Scholar]
- Barker, P.; Barrick, J.; Wilson, R. Building Sight: A Handbook of Building and Interior Design Solutions to Include the Needs of Visually Impaired People; Amer Foundation for the Blind, Better World Books Ltd.: Dunfermline, UK, 1995. [Google Scholar]
- Naoto, T. Fukushi No MACHI Zukuri Keyword Jiten Universal Shakai No Kankyo Design; CDJapan: Tokyo, Japan, 2004. [Google Scholar]
- National Disability Authority. The 7 Principles of Universal Design; Centre for Excellence in Universal Design, National Disability Authority: Dublin, Ireland, 2018. [Google Scholar]
- Unversal Design Style. ADA Focus: Stairways and Handrails. 2012. Available online: http://www.universaldesignstyle.com/ada-focus-stairways-and-handrails/ (accessed on 16 November 2018).
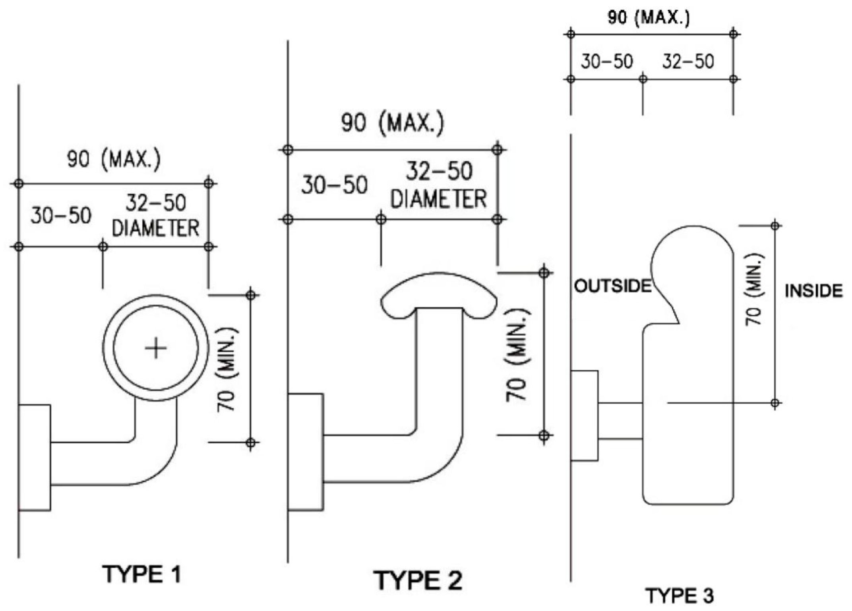
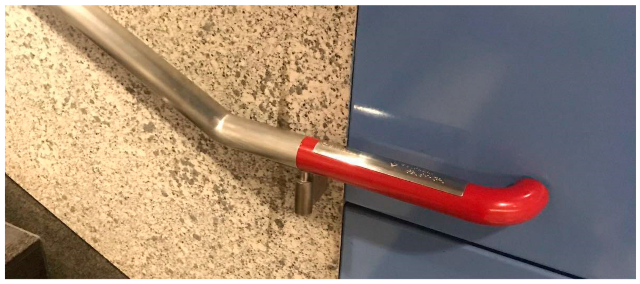
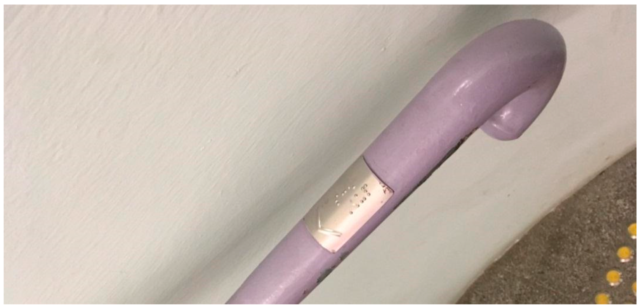
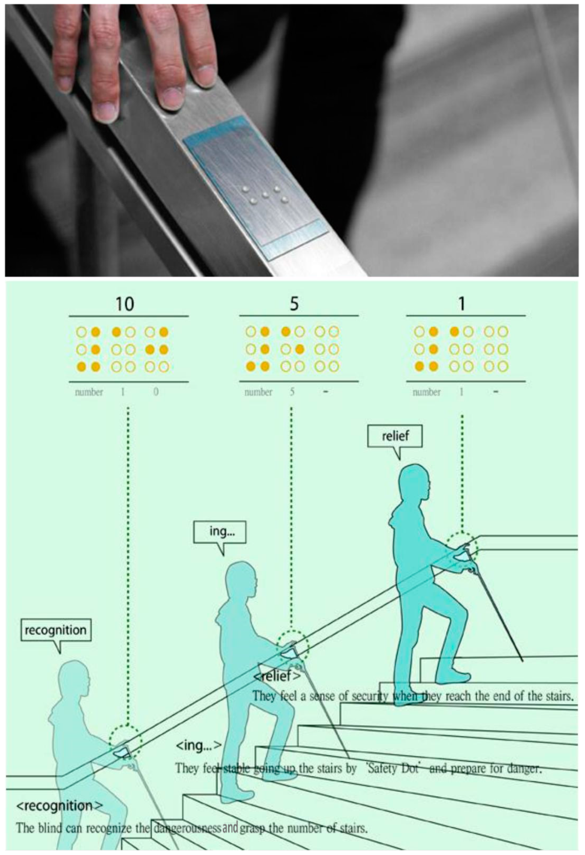
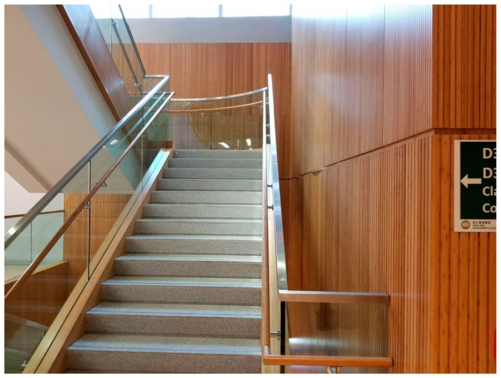
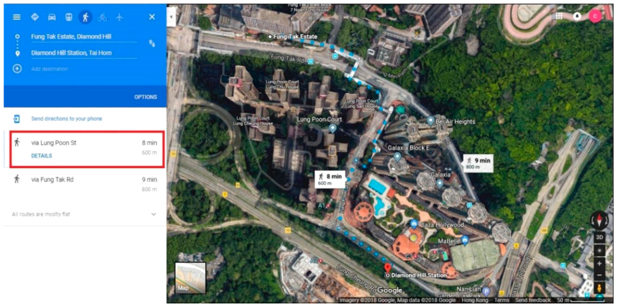
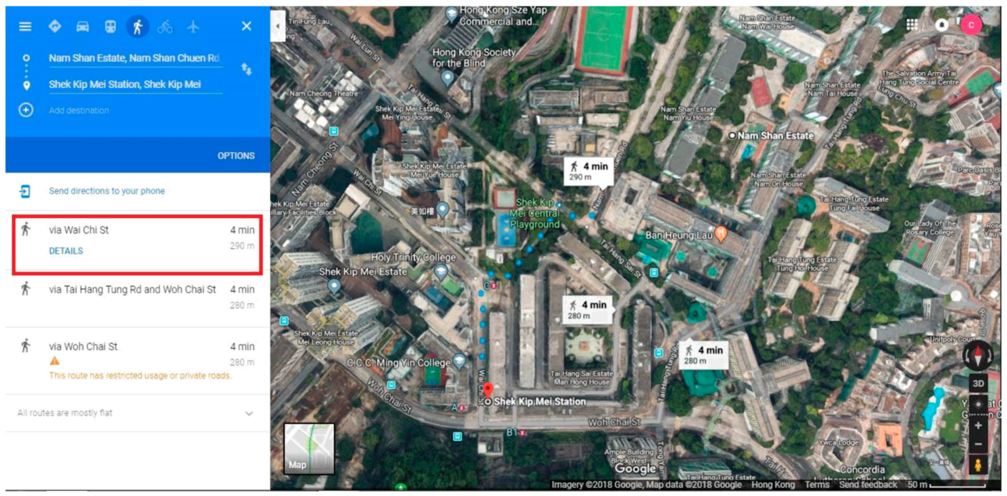
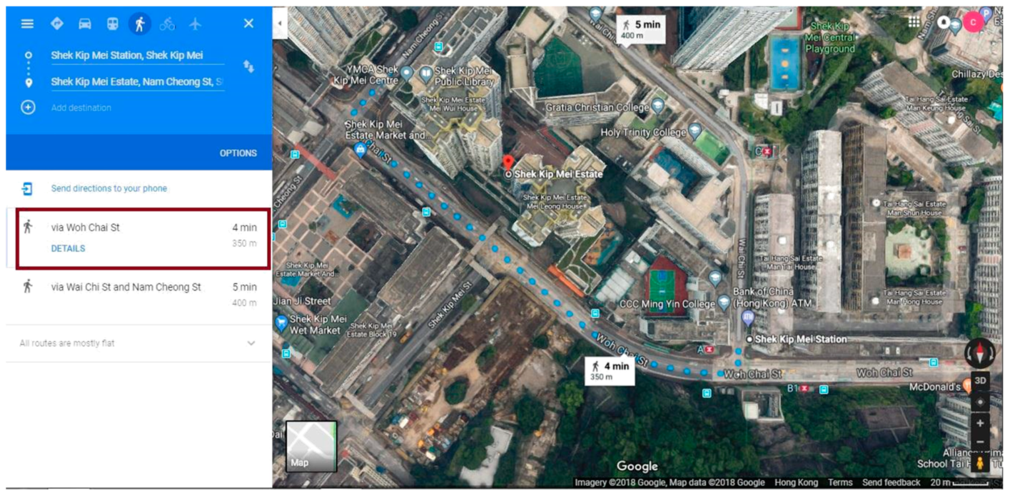
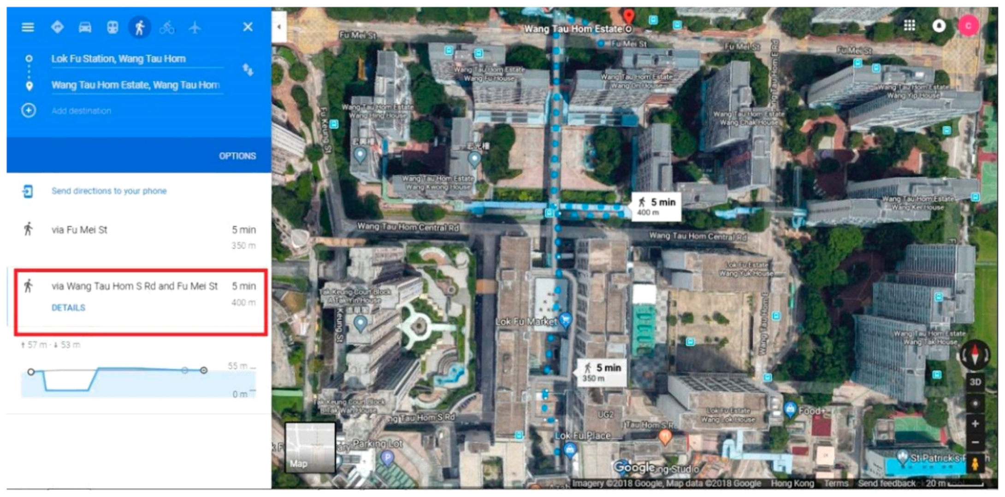
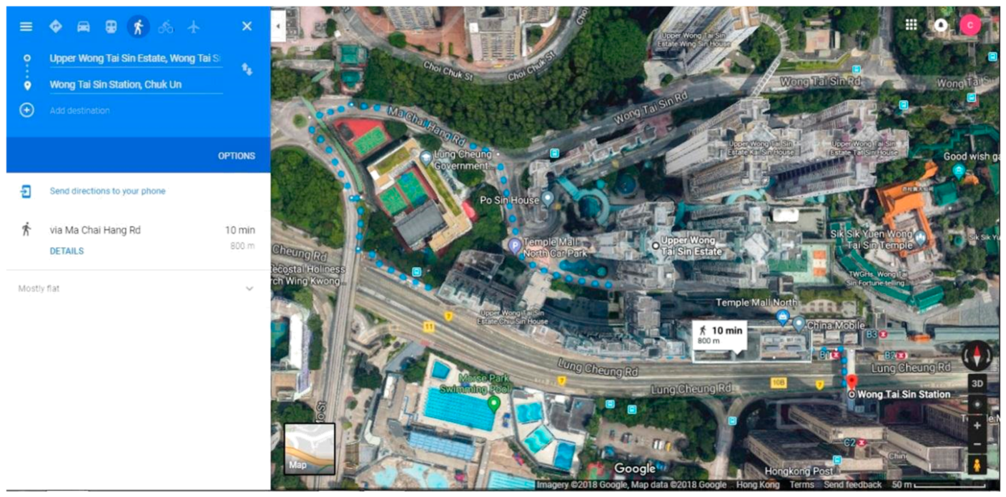
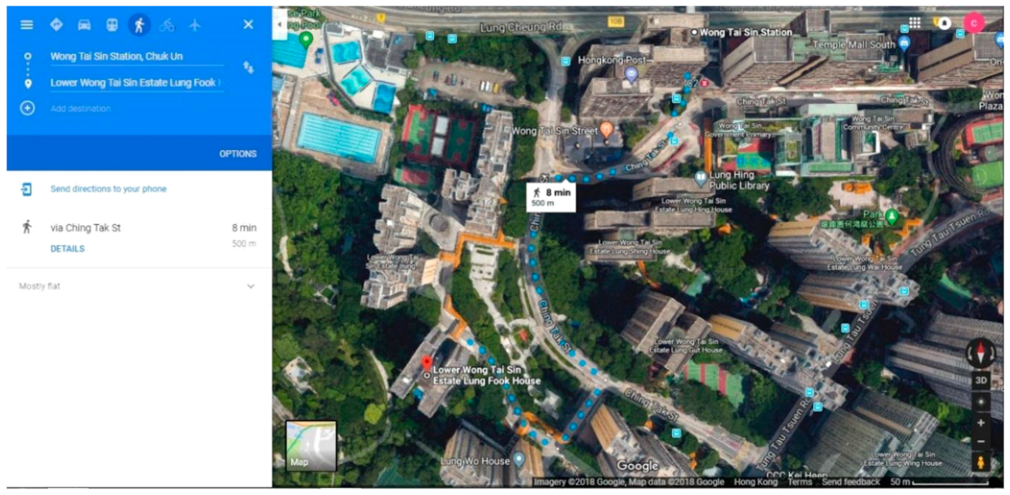
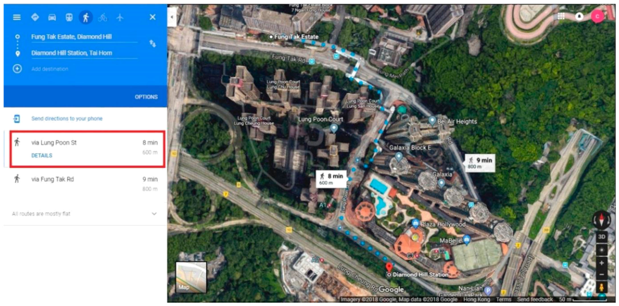
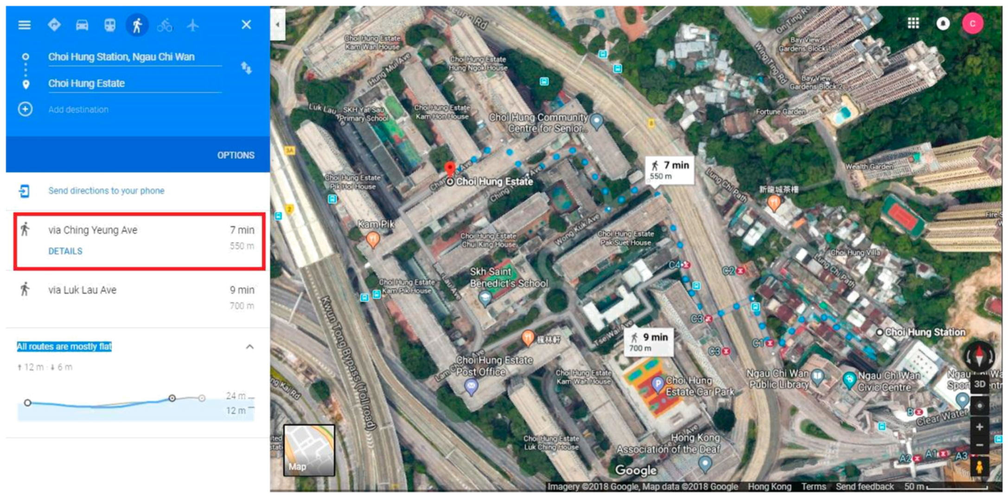
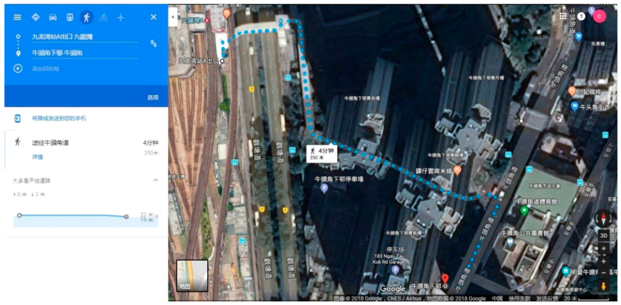
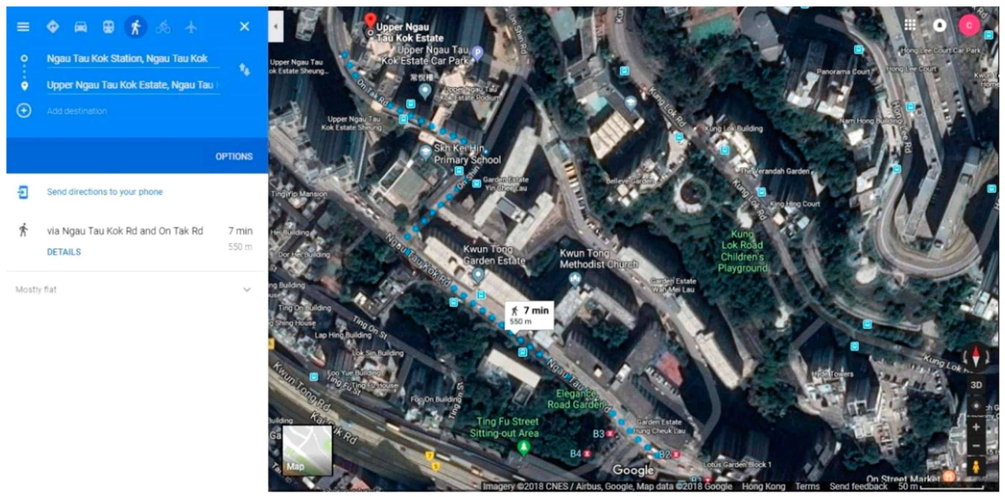
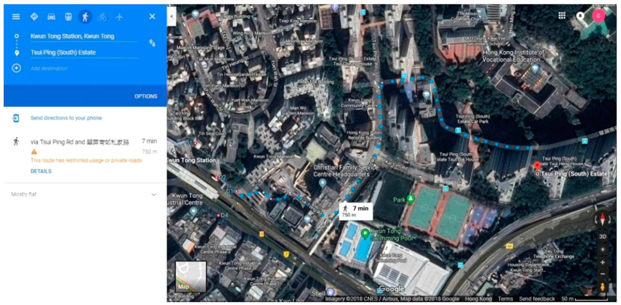
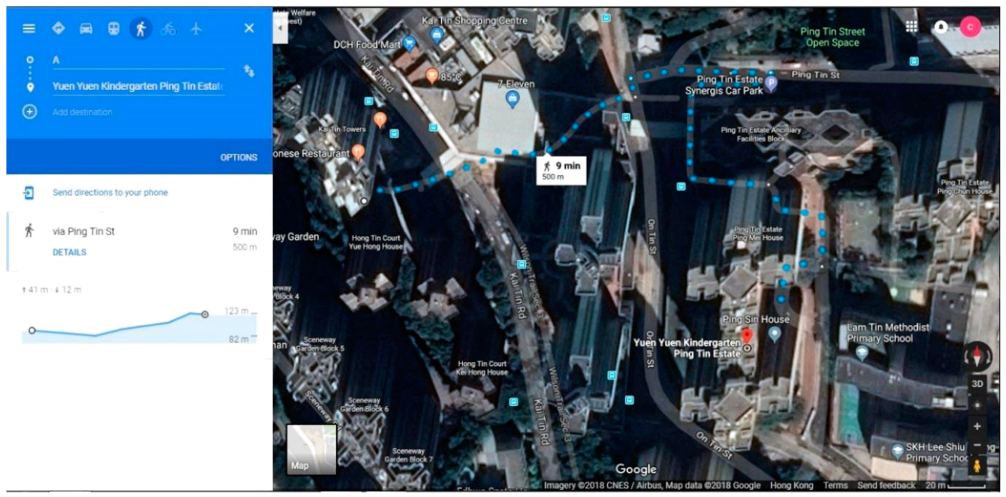
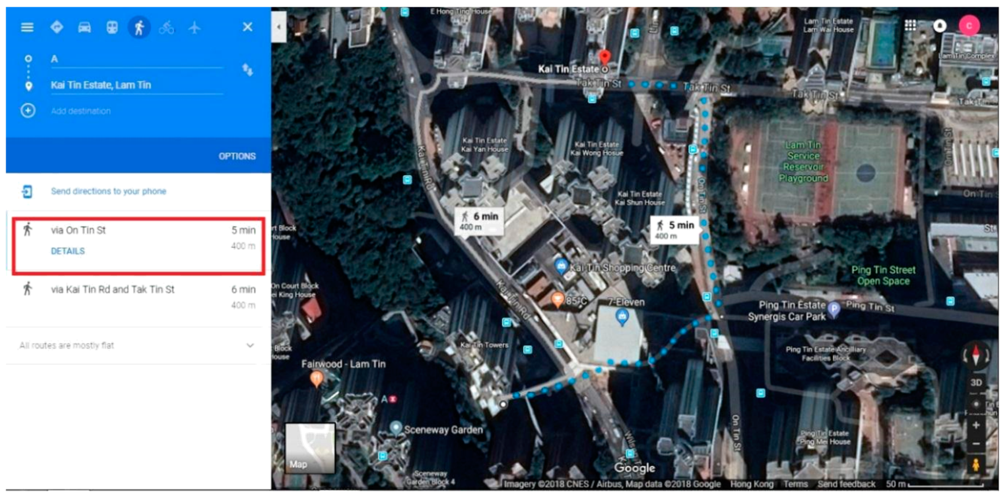
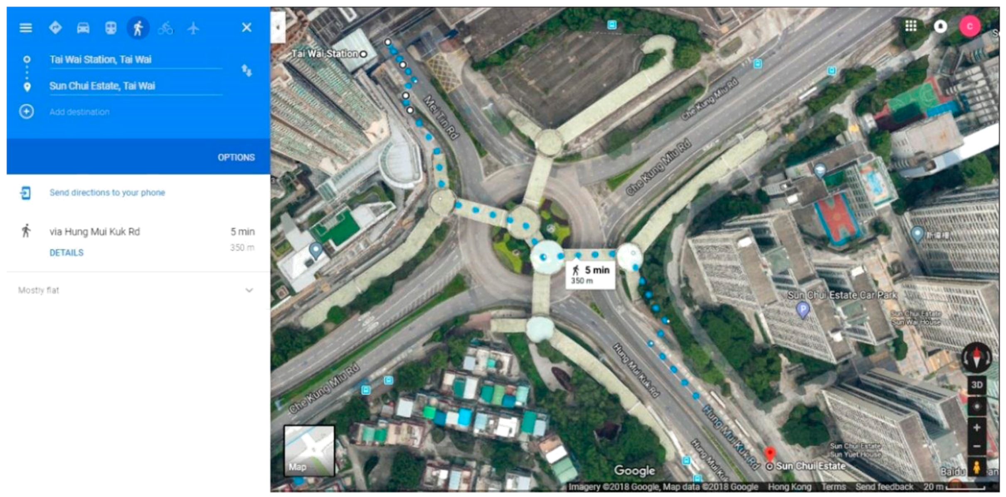
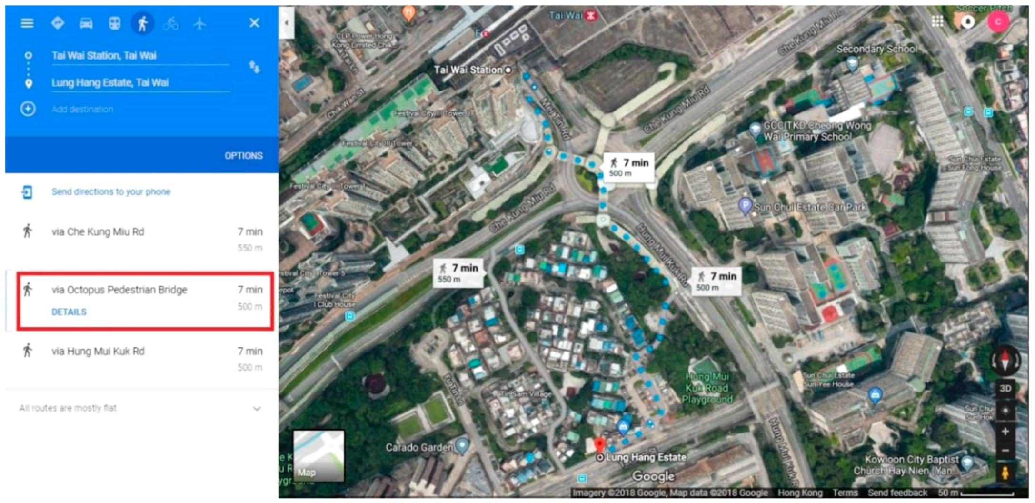
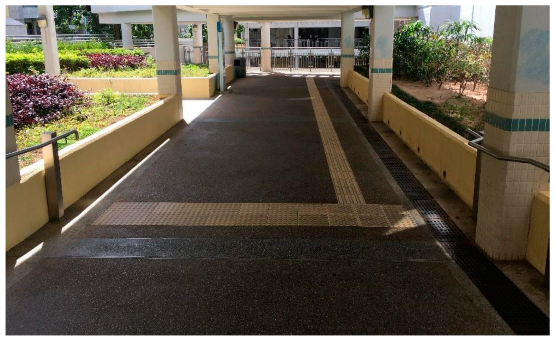
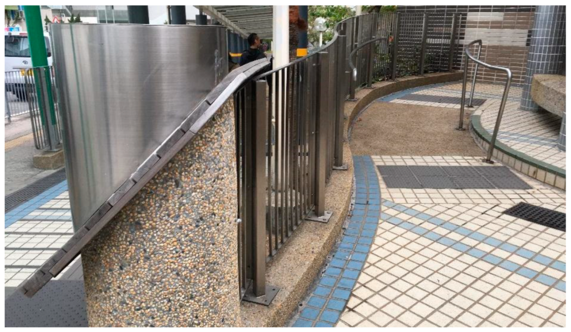
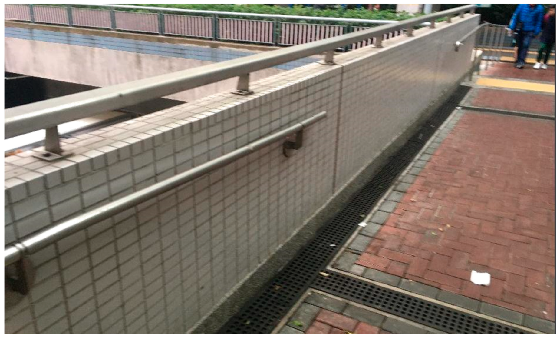
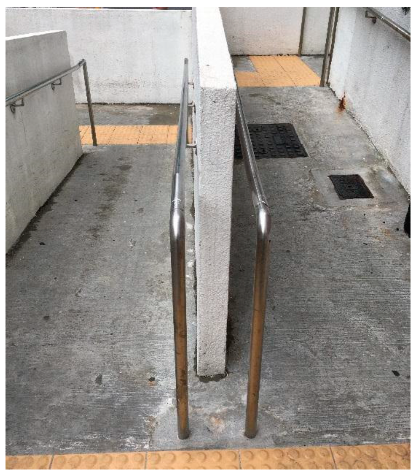
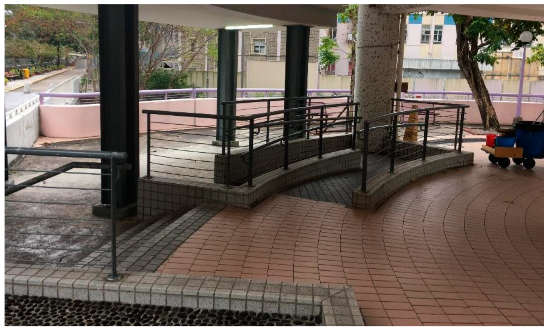
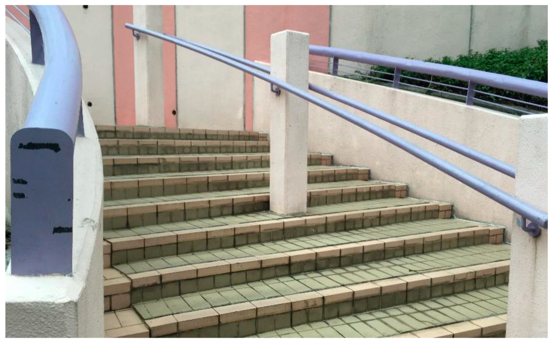
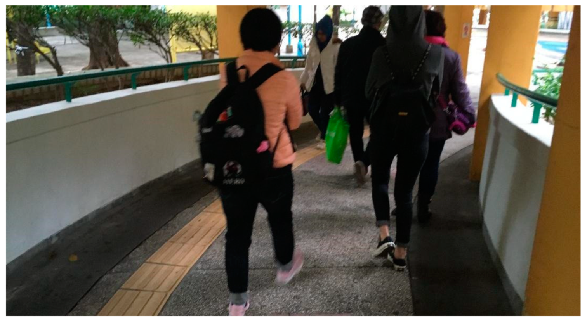
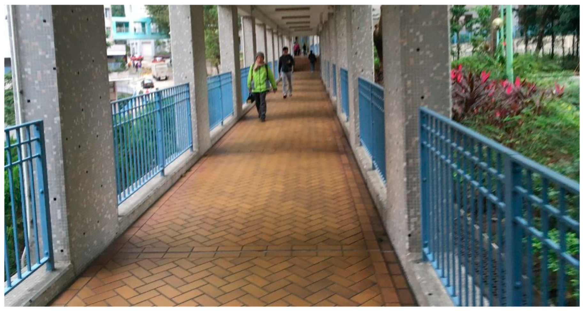
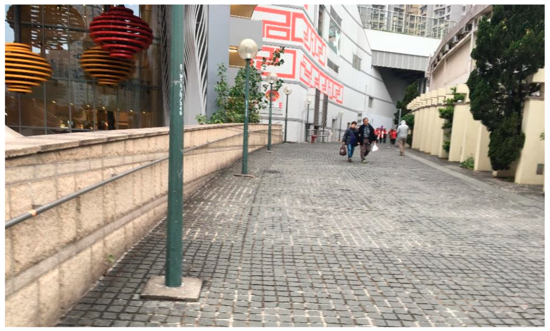
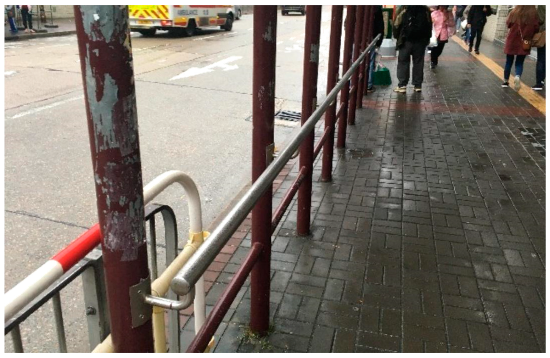
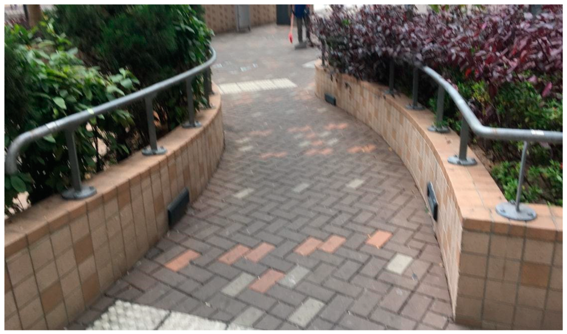
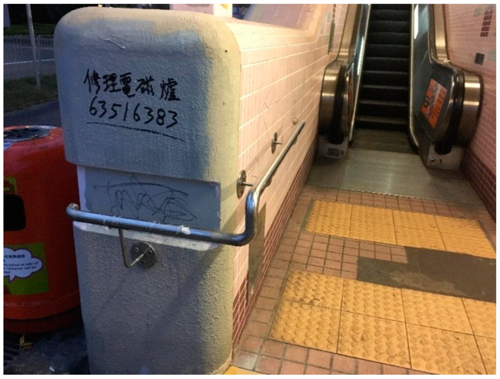
| Handrails Codes | Department for the Aging, New York City [9] | Buildings Department [10] | Architectural Services Department [11] |
|---|---|---|---|
| Design | Dual handrails; one high (34–38 inches above the floor) and one low (maximum 27 inches above the floor) | Single handrail; no less than 850 mm and no more than 950 mm above the floor Double handrail; no less than 700 mm and no more than 800 mm above the floor | Single handrail; no less than 850 mm and no more than 950 mm above the floor |
| Material | Slip-resistant surface | ||
| Color | Minimum luminous contrast of 30% with wall surfaces | Consistent in color | |
| Diameter | 1.25–2 inches | No less than 32 mm and no greater | |
| than 50 mm | |||
| Distance from wall | 1 foot beyond the edge | No less than 30 mm and no more than 50 mm No less than 45 mm for rough-surfaced wall | |
| Load resistance | No less than 1.3 kN | No less than 1.3 kN | |
| Additional requirements | Continuous handrail with services along the corridor, where a removable handrail is required for opening |
| General | Handrails should be provided for raised floor ramps that are more than 150 mm. Handrails should be placed at a height such that the top is no less than 865 mm and no more than 965 mm above the floor level. Handrails designed for children should be placed at a height such that the top is no more than 710 mm, with a minimum distance of 230 mm from the upper handrails. Handrails should not be required surfaces with a slope lower than 1:20. Handrails are not required to be installed on both sides of travel in assembly areas. A minimum distance of 38 mm from the wall is required for the gripping surface. |
| Gripping Surface | Handrails should be provided on a continuous basis, i.e., continuous throughout the full length of passage expect for assembly areas with unobstructed gripping surfaces, where more than 20% of its length is obstructed; otherwise, a horizontal projection should be provided below the bottom gripping surface at a minimum distance of 38 mm, except for handrails provided for surfaces with a slope lower than 1:20. |
| Extension | Non-circular designs should have a perimeter that no less than 100 mm and no more than 160 mm. Instead of sharp-edged or abrasive surfaces, round-edged surfaces should be provided. Handrails for ramps should be extended above the surface by at least 305 mm horizontally in a continuous manner, for the top and bottom of the ramp. Bottom extension: handrails for stairs should be extended along the slope, where the extension length should be at least equal to the tread depth and reconnected to the adjacent surface in a continuous manner. Top extension: handrails for stairs should be extended above the surface by at least 305 mm horizontally in a continuous manner. |
| Hong Kong Code | Universal Design Style | |
|---|---|---|
| Height | ✓ | ✓ |
| Material | ~ | ~ |
| Load resistance | ✓ | ✓ |
| Cross-section | ✓ | ✓ |
| Distance from wall | ✓ | ✓ |
| Color | ~ | ~ |
| Shape | ✓ | ✓ |
| Extension | ✓ | ✓ |
| Continuity | ~ | ~ |
| Ramps | ✓ | ✓ |
| Gripping surface | ✗ | ✓ |
| Barrier railing | ✗ | ✓ |
| Questions for the Elderly | Yes | No | Not Sure |
|---|---|---|---|
| (%) | |||
| Do you feel any difficulties when going toward MTR stations on foot? | 63 | 21 | 16 |
| Can handrails reduce the difficulties? | 87 | 4 | 9 |
| Do you think handrail provision is sufficient? | 6 | 35 | 59 |
| Do you think there is a lack of handrails for horizontal pathways? | 48 | 9 | 43 |
| Do you think handrails should be installed on fences? | 53 | 21 | 25 |
| Do you think the existing fences should be replaced by barrier railings? | 8 | 6 | 86 |
| Do you think handrails are provided in an intermittent manner? | 69 | 2 | 29 |
| Do you think continuous handrails could reduce the difficulties of walking? | 62 | 3 | 35 |
| Do you have any difficulties using handrails due to the handrail system not being installed on both sides of the pathway? | 30 | 10 | 60 |
| Do you ever have to give up the usage of handrails due to a blockage of the handrails by any features? | 7 | 36 | 57 |
| Questions for Adults | Yes | No | Not Sure |
|---|---|---|---|
| (%) | |||
| Do you think handrail provision is sufficient? | 20 | 44 | 36 |
| Do you think handrails are an obstacle to your daily life? | 10 | 52 | 38 |
| Have you suffered any injury or damage due to handrails? | 3 | 68 | 29 |
| Do you think handrails are too hard to access due to their height? | 4 | 5 | 91 |
| Do you think handrails are provided in an intermittent manner? | 52 | 21 | 27 |
| Do you think continuous handrails would induce obstacles to your daily life? | 34 | 45 | 21 |
| Do you think additional handrails installed on horizontal surfaces would be beneficial (safety, security, lower physical effort) for your daily life? | 20 | 27 | 53 |
| Do you think a handrail system installed on both sides of pathways would be beneficial (safety, security, lower physical effort) for your daily life? | 25 | 17 | 58 |
| Do you think additional handrails installed on fences would be beneficial (safety, security, lower physical effort) for your daily life? | 16 | 4 | 80 |
| Do you think the replacement of fences with barrier railings would be beneficial (safety, security, lower physical effort) for your daily life? | 46 | 26 | 28 |
| Questions for Children | Yes | No | Not Sure |
|---|---|---|---|
| (%) | |||
| Do you think handrail provision is sufficient? | 44 | 2 | 54 |
| Do you think handrails are an obstacle to your daily life? | 6 | 10 | 84 |
| Have you suffered any injury or damage due to handrails? | 0 | 82 | 18 |
| Do you think handrails are too hard to access due to their height? | 24 | 24 | 52 |
| Do you think handrails are provided in an intermittent manner? | 10 | 2 | 88 |
| Do you think continuous handrails would induce obstacles to your daily life? | 9 | 5 | 86 |
| Do you think additional handrails installed on horizontal surfaces would be beneficial (safety, security, lower physical effort) for your daily life? | 7 | 17 | 76 |
| Do you think a handrail system installed on both sides of pathways would be beneficial (safety, security, lower physical effort) for your daily life? | 5 | 34 | 61 |
| Do you think additional handrails installed on fences would be beneficial (safety, security, lower physical effort) for your daily life? | 28 | 39 | 33 |
| Do you think the replacement of fences with barrier railings would be beneficial (safety, security, lower physical effort) for your daily life? | 12 | 15 | 73 |
© 2018 by the authors. Licensee MDPI, Basel, Switzerland. This article is an open access article distributed under the terms and conditions of the Creative Commons Attribution (CC BY) license (http://creativecommons.org/licenses/by/4.0/).
Share and Cite
Tam, V.W.Y.; Fung, I.W.H.; Tsang, Y.T.; Chan, L. Development of a Universal Design-Based Guide for Handrails: An Empirical Study for Hong Kong Elderly. Sustainability 2018, 10, 4233. https://doi.org/10.3390/su10114233
Tam VWY, Fung IWH, Tsang YT, Chan L. Development of a Universal Design-Based Guide for Handrails: An Empirical Study for Hong Kong Elderly. Sustainability. 2018; 10(11):4233. https://doi.org/10.3390/su10114233
Chicago/Turabian StyleTam, Vivian W. Y., Ivan W. H. Fung, Y. T. Tsang, and Leo Chan. 2018. "Development of a Universal Design-Based Guide for Handrails: An Empirical Study for Hong Kong Elderly" Sustainability 10, no. 11: 4233. https://doi.org/10.3390/su10114233
APA StyleTam, V. W. Y., Fung, I. W. H., Tsang, Y. T., & Chan, L. (2018). Development of a Universal Design-Based Guide for Handrails: An Empirical Study for Hong Kong Elderly. Sustainability, 10(11), 4233. https://doi.org/10.3390/su10114233






