Performance-Based Evaluation of Courtyard Design in China’s Cold-Winter Hot-Summer Climate Regions
Abstract
1. Introduction
- (1)
- Proposes courtyard design strategies in terms of layout, aspect ratio, and ecological buffer areas in China’s cold-winter hot-summer climate region;
- (2)
- evaluates the impact of the proposed design on the outdoor and indoor ventilation, thermal comfort, and energy efficiency of courtyards; and
- (3)
- provides insights for courtyard design considering local climate, courtyard geometry, and micro-ecological impact.
2. Method for Courtyard Design Optimization
2.1. Research Framework
2.2. Field Investigation
2.3. Courtyard Design Optimization
2.3.1. Adjusting the Spatial Layout of Courtyards
2.3.2. Adjusting the Aspect Ratio of Courtyards
- (1)
- A combination of two courtyards: The southern bigger one and the northern smaller one—in transitional seasons, wind flows toward the rear patio through the narrow corridor and the house due to wind pressure in the horizontal direction; and
- (2)
- a type of layout with a larger height-width ratio, which can increase the “chimney effect” in the rear patio and increasing ventilation.
2.3.3. Adjusting Ecological Buffer Spaces
2.4. Details of the Simulation Model
3. Results of Performance Evaluation
3.1. Results of Adjusting the Spatial Layout of the Courtyard
3.2. Results of Adjusting Aspect Ratio of Courtyard
3.3. Results of Adjusting the Ecological Buffer Space of the Courtyard
4. Discussion
- (1)
- Adjust the spatial layout of courtyards to maximize natural ventilation for free cooling in summer and to prevent/minimize cold wind in winter. Courtyard buildings can be oriented with an opening toward the southeast to guide summer wind-pressure-driven ventilation and with closure towards the northwest to avoid cold currents in winter;
- (2)
- adjust the aspect ratio of the courtyard based on the impact of the depth and height-width ratio of the front and rear courtyard on natural ventilation. The aspect ratio of the courtyard can be determined based on other functions. When combining the front and rear courtyard, it is recommended to moderately broaden the depth of the front courtyard and reduce the depth of the rear patio to promote wind-pressure-driven ventilation. Also, it is advised to moderately increase the height of the rear patio to promote the combined ventilation driven by both the wind pressure and thermal pressure. A further suggestion is to moderately increase the height of the enclosing wall on the northern side to form a rear patio to resist the cold northwestern wind in winter; and
- (3)
- build the ecological buffer space to consider its micro-climate regulating function and the impact of the opening and closing form of the ecological buffer space on energy use. Adjusting the ecological buffer space of the courtyard should also meet other functions. Boundaries between the usable indoor rooms and the corridor can be determined to separate the balcony from other buffer spaces. It is recommended to install operable and closeable glass on their lateral side to keep them opened in summer so that the buffer spaces are open wide for sunshade and cooling, while keeping them closed in winter so that the buffer spaces are closed tightly to preserve heat and save energy.
5. Conclusions
Author Contributions
Funding
Conflicts of Interest
References
- Al-Masri, N.; Abu-Hijleh, B. Courtyard housing in midrise buildings: An environmental assessment in hot-arid climate. Renew. Sustain. Energy Rev. 2012, 16, 1892–1898. [Google Scholar] [CrossRef]
- Khan, N.; Su, Y.; Riffat, S.B. A review on wind driven ventilation techniques. Energy Build. 2008, 40, 1586–1604. [Google Scholar] [CrossRef]
- Kubota, T.; Toe, D.H.C.; Ossen, D.R. Field Investigation of Indoor Thermal Environments in Traditional Chinese Shophouses with Courtyards in Malacca. J. Asian Archit. Build. Eng. 2014, 13, 247–254. [Google Scholar] [CrossRef]
- Soflaei, F.; Shokouhian, M.; Mofidi Shemirani, S.M. Investigation of Iranian traditional courtyard as passive cooling strategy (a field study on BS climate). Int. J. Sustain. Built Environ. 2016, 5, 99–113. [Google Scholar] [CrossRef]
- Berardi, U.; Wang, T. Daylighting in an atrium-type high performance house. Build. Environ. 2014, 76, 92–104. [Google Scholar] [CrossRef]
- Jang, N.; Ham, S. A study on courtyard apartment types in South Korea from the 1960s to 1970s. Front. Archit. Res. 2017, 6, 149–156. [Google Scholar] [CrossRef]
- Han, B.; Ouyang, Z.; Liu, H.; Cui, Z.; Lu, Z.; Crittenden, J. Courtyard integrated ecological system: An ecological engineering practice in China and its economic-environmental benefit. J. Clean. Prod. 2016, 133, 1363–1370. [Google Scholar] [CrossRef]
- Sun, P. Courtyard Houses in China: Tradition and Present Werner Blaser. J. Soc. Archit. Hist. 1981, 40, 145. [Google Scholar] [CrossRef]
- Aldawoud, A. Thermal performance of courtyard buildings. Energy Build. 2008, 40, 906–910. [Google Scholar] [CrossRef]
- Wang, F.; Liu, Y. Thermal environment of the courtyard style cave dwelling in winter. Energy Build. 2002, 34, 985–1001. [Google Scholar] [CrossRef]
- Ghaffarianhoseini, A.; Berardi, U.; Ghaffarianhoseini, A. Thermal performance characteristics of unshaded courtyards in hot and humid climates. Build. Environ. 2015, 87, 154–168. [Google Scholar] [CrossRef]
- Jamaludin, A.A.; Hussein, H.; Mohd Ariffin, A.R.; Keumala, N. A study on different natural ventilation approaches at a residential college building with the internal courtyard arrangement. Energy Build. 2014, 72, 340–352. [Google Scholar] [CrossRef]
- Soflaei, F.; Shokouhian, M.; Soflaei, A. Traditional courtyard houses as a model for sustainable design: A case study on BWhs mesoclimate of Iran. Front. Archit. Res. 2017, 6, 329–345. [Google Scholar] [CrossRef]
- Taleghani, M.; Tenpierik, M.; van den Dobbelsteen, A.; Sailor, D.J. Heat in courtyards: A validated and calibrated parametric study of heat mitigation strategies for urban courtyards in the Netherlands. Sol. Energy 2014, 103, 108–124. [Google Scholar] [CrossRef]
- Enrique, Á.; Jos, F. Characterizing the Air Temperature Drop in Mediterranean Courtyards from Monitoring Campaigns. Sustainability 2017, 9, 1401. [Google Scholar] [CrossRef]
- Martinelli, L.; Matzarakis, A. Influence of height/width proportions on the thermal comfort of courtyard typology for Italian climate zones. Sustain. Cities Soc. 2017, 29, 97–106. [Google Scholar] [CrossRef]
- Micallef, D.; Buhagiar, V.; Borg, S.P. Cross-ventilation of a room in a courtyard building. Energy Build. 2016, 133, 658–669. [Google Scholar] [CrossRef]
- Mousli, K.; Semprini, G. Thermal performances of traditional houses in dry hot arid climate and the effect of natural ventilation on thermal comfort: A case study in Damascus. Energy Procedia 2015, 78, 2893–2898. [Google Scholar] [CrossRef]
- Rojas-Fernández, J.; Gal, C.; Rivera-Gómez, C. Correlations between GIS-Based Urban Building Densification Analysis and Climate Guidelines for Mediterranean Courtyards. Sustainability 2017, 9, 2255. [Google Scholar] [CrossRef]
- Safarzadeh, H.; Bahadori, M.N. Passive cooling effects of courtyards. Build. Environ. 2005, 40, 89–104. [Google Scholar] [CrossRef]
- Song, Y.; Li, J.; Wang, J.; Hao, S.; Zhu, N.; Lin, Z. Multi-criteria approach to passive space design in buildings: Impact of courtyard spaces on public buildings in cold climates. Build. Environ. 2015, 89, 295–307. [Google Scholar] [CrossRef]
- Rajapaksha, I.; Nagai, H.; Okumiya, M. A ventilated courtyard as a passive cooling strategy in the warm humid tropics. Renew. Energy 2003, 28, 1755–1778. [Google Scholar] [CrossRef]
- Shashua-Bar, L.; Hoffman, M.E. Quantitative evaluation of passive cooling of the UCL microclimate in hot regions in summer, case study: Urban streets and courtyards with trees. Build. Environ. 2004, 39, 1087–1099. [Google Scholar] [CrossRef]
- Cantón, M.A.; Ganem, C.; Barea, G.; Llano, J.F. Courtyards as a passive strategy in semi dry areas. Assessment of summer energy and thermal conditions in a refurbished school building. Renew. Energy 2014, 69, 437–446. [Google Scholar] [CrossRef]
- Aldawoud, A.; Clark, R. Comparative analysis of energy performance between courtyard and atrium in buildings. Energy Build. 2008, 40, 209–214. [Google Scholar] [CrossRef]
- Muhaisen, A.S.; Gadi, M.B. Effect of courtyard proportions on solar heat gain and energy requirement in the temperate climate of Rome. Build. Environ. 2006, 41, 245–253. [Google Scholar] [CrossRef]
- Vaisman, G.; Horvat, M. Influence of internal courtyards on the energy load and hours of illuminance in row houses in Toronto. Energy Procedia 2015, 78, 1799–1804. [Google Scholar] [CrossRef]
- Yaşa, E.; Ok, V. Evaluation of the effects of courtyard building shapes on solar heat gains and energy efficiency according to different climatic regions. Energy Build. 2014, 73, 192–199. [Google Scholar] [CrossRef]
- Cao, B.; Luo, M.; Li, M.; Zhu, Y. Too cold or too warm? A winter thermal comfort study in different climate zones in China. Energy Build. 2016, 133, 469–477. [Google Scholar] [CrossRef]
- Wang, Z.; Zhao, Z.; Lin, B.; Zhu, Y.; Ouyang, Q. Residential heating energy consumption modeling through a bottom-up approach for China’s Hot Summer–Cold Winter climatic region. Energy Build. 2015, 109, 65–74. [Google Scholar] [CrossRef]
- Liu, J.; Zhu, X.; Yang, L.; Hu, R. Exemplary project of green cave dwellings in Loess Plateau. Front. Energy Power Eng. China 2010, 4, 122–130. [Google Scholar] [CrossRef]
- Xu, X.; Luo, F. Analysis and appraisal of the design of traditional courtyards in the South-of-Yangtze Area based on ecological effects. Archit. Cult. 2014, 9, 79–81. [Google Scholar]
- Xu, X. Research on ecological strategies of urban design based on conditions of bio-climate—Taking the example for the urban design in areas marked by cold winter and hot summer. Urban. Archit. 2006, 7, 22–25. [Google Scholar]
- Yang, X.; Li, Y.; Yang, L. Predicting and understanding temporal 3D exterior surface temperature distribution in an ideal courtyard. Build. Environ. 2012, 57, 38–48. [Google Scholar] [CrossRef]
- Sadafi, N.; Salleh, E.; Haw, L.C.; Jaafar, Z. Evaluating thermal effects of internal courtyard in a tropical terrace house by computational simulation. Energy Build. 2011, 43, 887–893. [Google Scholar] [CrossRef]
- Cannistraro, G.; Cannistraro, M.; Restivo, R. Some observations on the radiative exchanges influence on thermal comfort in rectangular open-space environments. Int. J. Heat Technol. 2015, 33, 79–84. [Google Scholar] [CrossRef]
- Cannistraro, G.; Cannistraro, M.; Restivo, R. The Local Media Radiant Temperature for the Calculation of Comfort in Areas Characterized By Radiant Surfaces. Int. J. Heat Technol. 2015, 33, 115–122. [Google Scholar] [CrossRef]
- Cannistraro, G.; Cannistraro, M.; Restivo, R. Smart Control of Air Climatization System in Function on the Values of Mean Local Radiant Temperature. Smart Sci. 2015, 3, 157–163. [Google Scholar] [CrossRef]
- Xu, X. Ecological Strategy Studies for Green Urban Design Based on Bio-Climatic Conditions; Southeast University: Nanjing, China, 2005. [Google Scholar]
- Nasrollahi, N.; Hatami, M.; Khastar, S.R.; Taleghani, M. Numerical evaluation of thermal comfort in traditional courtyards to develop new microclimate design in a hot and dry climate. Sustain. Cities Soc. 2017, 35, 449–467. [Google Scholar] [CrossRef]
- Soflaei, F.; Shokouhian, M.; Abraveshdar, H.; Alipour, A. The impact of courtyard design variants on shading performance in hot-arid climates of Iran. Energy Build. 2017, 143, 71–83. [Google Scholar] [CrossRef]
- Ministry of Construction of the People’s Republic of China, Standards on the Climatic Zoning of Buildings (GB50178-93); China Planning Press: Beijing, China, 1993.
- Moosavi, L.; Mahyuddin, N.; Ghafar, N.A. A comparison between atrium and courtyard cooling efficiency in hot tropical climate, implementing different passive cooling strategies. J. Renew. Sustain. Energy 2015, 7, 043108. [Google Scholar] [CrossRef]
- Taleghani, M.; Tenpierik, M.; Dobbelsteen, A. van den Environmental impact of courtyards—A review and comparison of residential courtyard buildings in different climates. J. Green Build. 2012, 7, 113–136. [Google Scholar] [CrossRef]
- D’Ambrosio Alfano, F.R.; Olesen, B.W.; Palella, B.I.; Riccio, G. Thermal comfort: Design and assessment for energy saving. Energy Build. 2014, 81, 326–336. [Google Scholar] [CrossRef]
- Cannistraro, M.; Castelluccio, M.E.; Germanò, D. New sol-gel deposition technique in the Smart-Windows—Computation of possible applications of Smart-Windows in buildings. J. Build. Eng. 2018, 19, 295–301. [Google Scholar] [CrossRef]
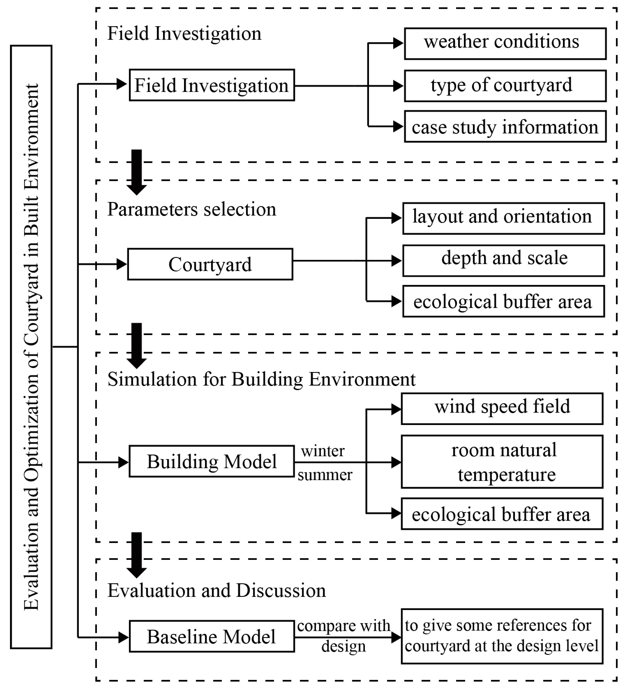
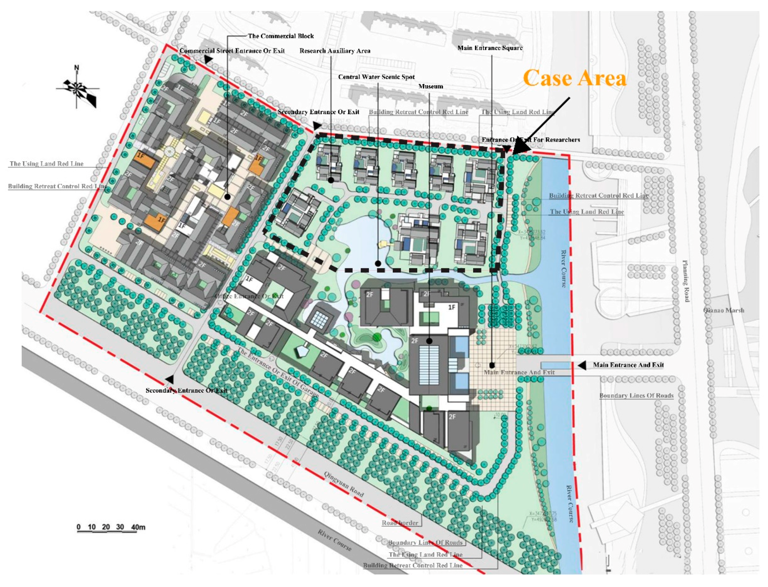
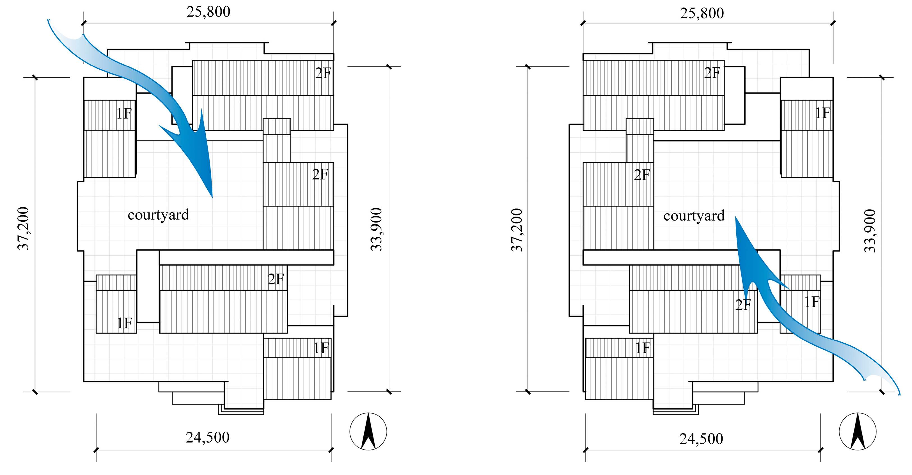
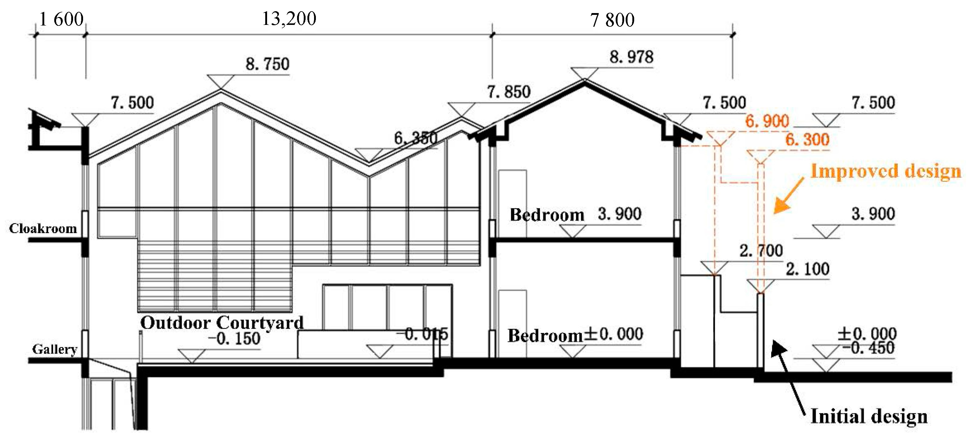
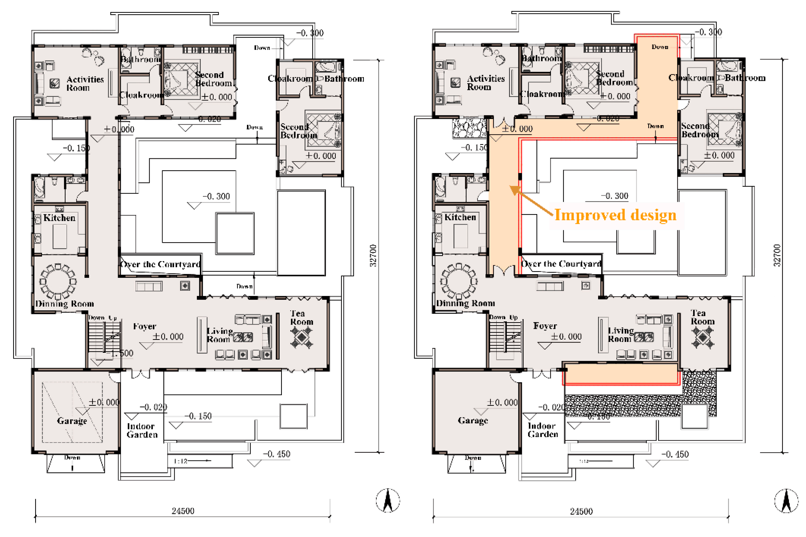
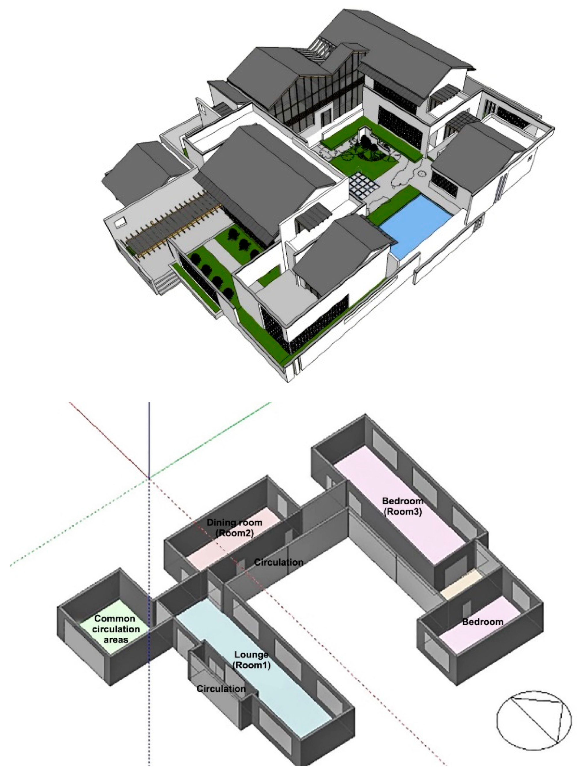
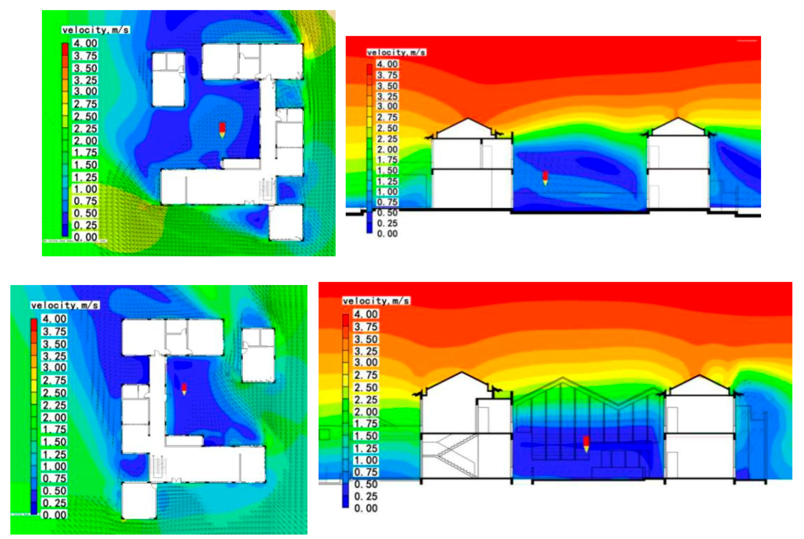
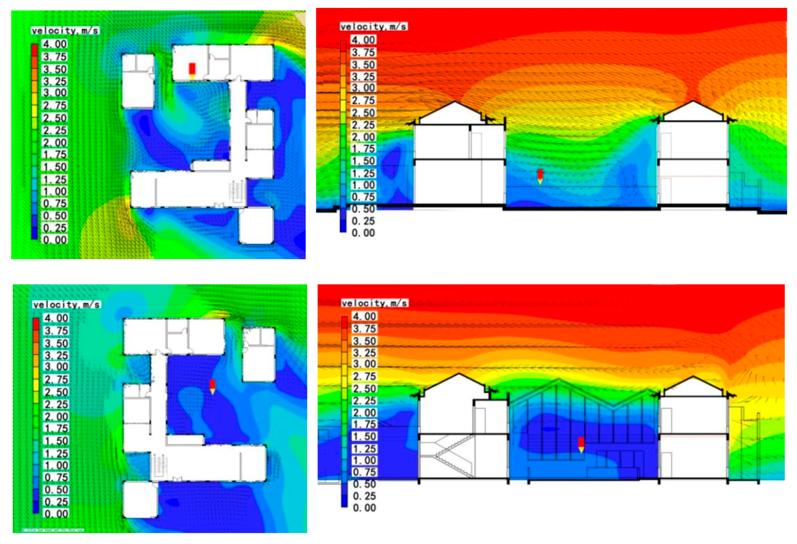
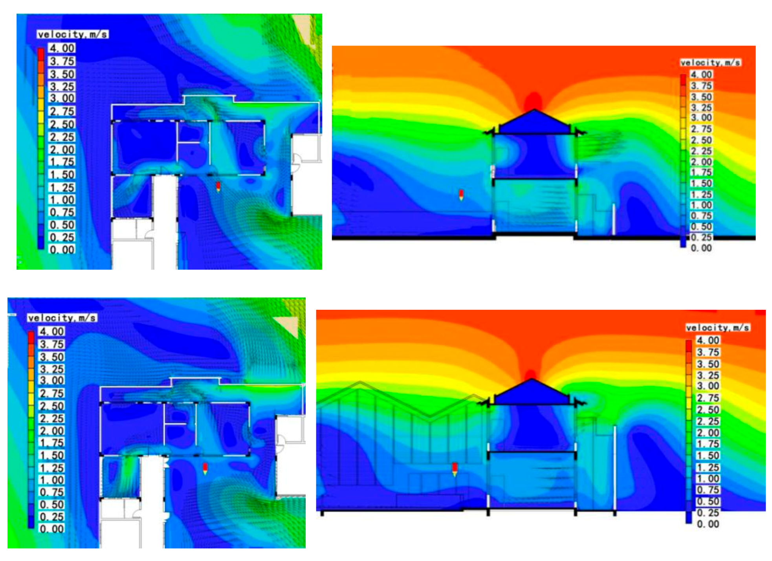
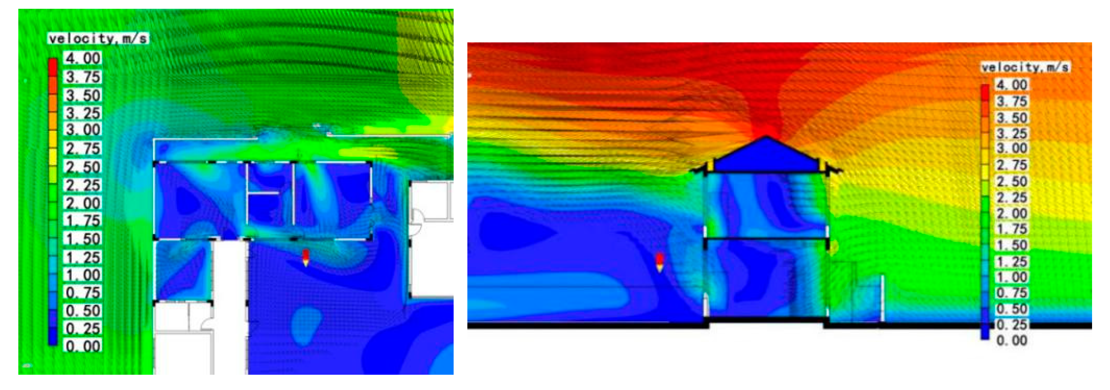
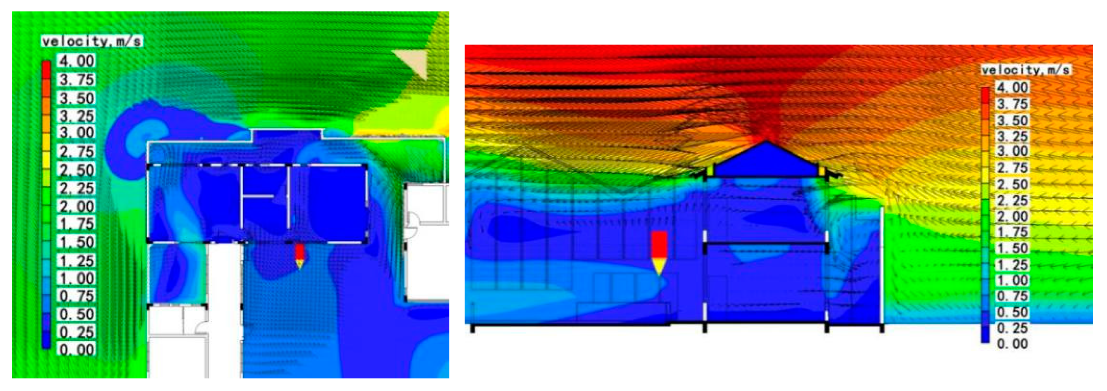
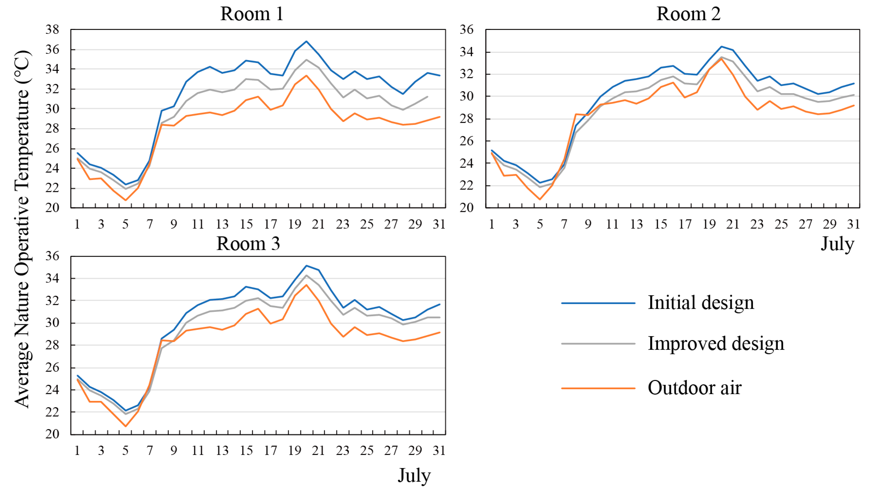
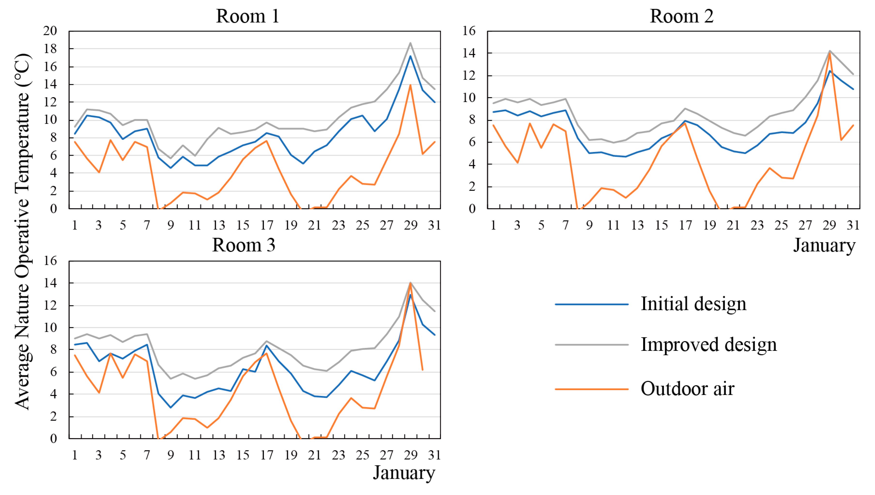
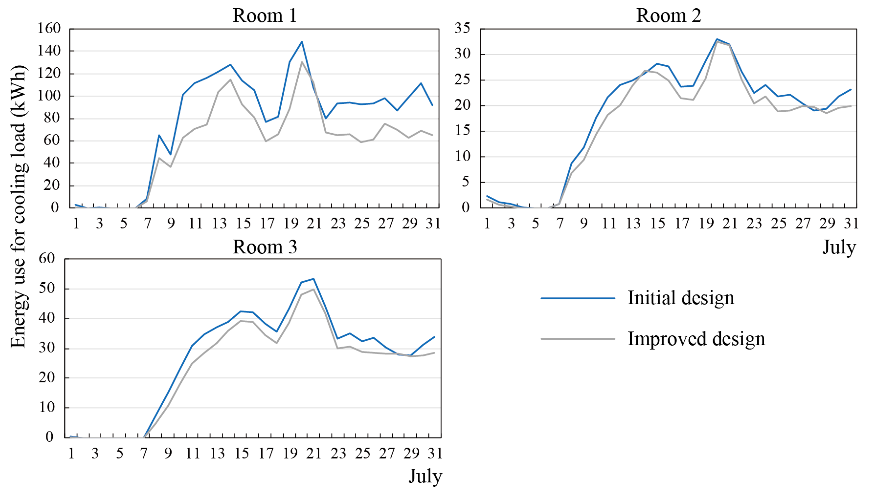
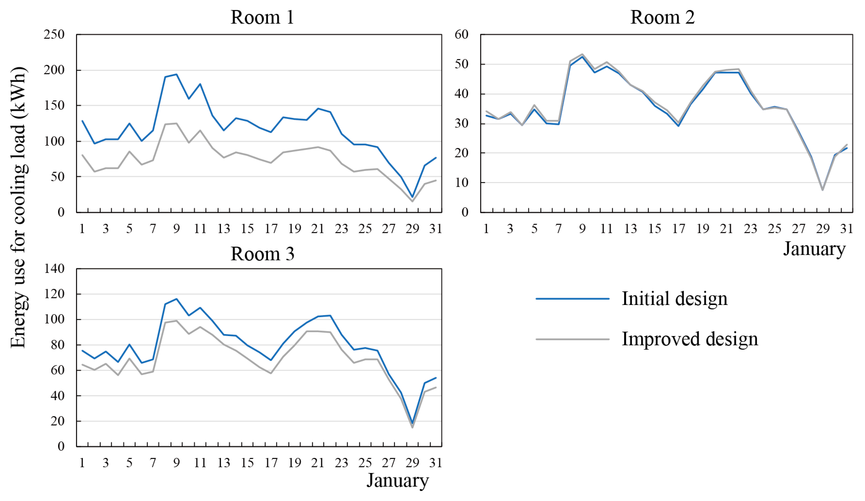
| Basic Physical Information | |
| Total area and volume | 798.58 m2 and 3467.052 m3 |
| Room 1 | Lounge room, 19.90 × 7.00 × 3.90 (m) |
| Room 2 | Dining room, 11.20 × 4.30 × 3.90 (m) |
| Room 3 | Bedroom, 16.60 × 5.80 × 3.90 (m) |
| Weather condition | Typical outside weather condition |
| Pressure | Standard pressure (101.3 kPa) |
| Wind Profile simulation settings in PHOENICS | |
| Grid | 150 (X) × 180 (Y) × 50 (Z) |
| Turbulence model | k-ε model standard model |
| Residuals of convergence | Continuity, momentum, turbulent kinetic 10–4 Energy turbulent dissipation rate 10–6 |
| Number of simulation iterations | 10,000 |
| Energy simulation settings in DesignBuilder | |
| Simulation period | Winter: 1 to 31 January; summer: 1 to 31 July |
| Simulation step | 1 h |
| Type of air conditioning | Split-type air-conditioners |
| Occupancy for room | 0.0167 person/m2 |
| Occupancy schedule | DesignBuilder default schedule for room type |
| Thermal setting | Summer: 26 °CWinter: 22 °C |
| Ventilation | ASHRAE Standard 62, 0.0038 m3/(s·person) |
| Shape coefficient of building | >0.4 |
| Thermal inertia index (D) | >2.5 |
| Window-wall ratio | North: 0.4; South: 0.45 |
| Heat transfer coefficient W/(m2·K) | Window: 2.5 Wall: 1 Roof: 0.6 |
| Window shading coefficient | 0.4 |
| Room 1 | Room 2 | ||||||
| Initial Design | Improved Design | Reduce/Increase | Initial Design | Improved Design | Reduce/Increase | ||
| Summer | Average natural operative temperature (°C) | 36.8 | 35.0 | 1.8 | 34.5 | 33.5 | 1 |
| Peak cooling load (kWh) | 148.8 | 130.3 | 12.4% | 33.1 | 32.5 | 1.8% | |
| Total cooling load (kWh) | 2409.8 | 1805.1 | 25.09% | 558.8 | 509.6 | 8.8% | |
| Winter | Average natural operative temperature (°C) | 4.6 | 5.7 | 1.1 | 4.7 | 5.9 | 1.2 |
| Peak heating load (kWh) | 193.7 | 124.6 | 35.7% | 52.5 | 53.3 | −1.5% | |
| Total heating load (kWh) | 3600.7 | 2297.5 | 36.1% | 1107.8 | 1126.0 | −1.6% | |
| Room 3 | Total | ||||||
| Initial Design | Improved Design | Reduce/Increase | Initial Design | Improved Design | Reduce/Increase | ||
| Summer | Average natural operative temperature (°C) | 35.2 | 34.2 | 1 | - | - | - |
| Peak cooling load (kW) | 53.2 | 49.9 | 6.2% | - | - | - | |
| Total cooling load (kW) | 823.9 | 735.4 | 10.7% | 3792.5 | 3050.1 | 19.6% | |
| Winter | Average natural operative temperature (°C) | 3.4 | 5.4 | 1 | - | - | - |
| Peak heating load (kW) | 116.2 | 99.1 | 14.7% | - | - | - | |
| Total heating load (kW) | 2453.3 | 2140.4 | 12.8% | 7161.8 | 5563.9 | 22.3% | |
© 2018 by the authors. Licensee MDPI, Basel, Switzerland. This article is an open access article distributed under the terms and conditions of the Creative Commons Attribution (CC BY) license (http://creativecommons.org/licenses/by/4.0/).
Share and Cite
Xu, X.; Luo, F.; Wang, W.; Hong, T.; Fu, X. Performance-Based Evaluation of Courtyard Design in China’s Cold-Winter Hot-Summer Climate Regions. Sustainability 2018, 10, 3950. https://doi.org/10.3390/su10113950
Xu X, Luo F, Wang W, Hong T, Fu X. Performance-Based Evaluation of Courtyard Design in China’s Cold-Winter Hot-Summer Climate Regions. Sustainability. 2018; 10(11):3950. https://doi.org/10.3390/su10113950
Chicago/Turabian StyleXu, Xiaodong, Fenlan Luo, Wei Wang, Tianzhen Hong, and Xiuzhang Fu. 2018. "Performance-Based Evaluation of Courtyard Design in China’s Cold-Winter Hot-Summer Climate Regions" Sustainability 10, no. 11: 3950. https://doi.org/10.3390/su10113950
APA StyleXu, X., Luo, F., Wang, W., Hong, T., & Fu, X. (2018). Performance-Based Evaluation of Courtyard Design in China’s Cold-Winter Hot-Summer Climate Regions. Sustainability, 10(11), 3950. https://doi.org/10.3390/su10113950





