Abstract
In the context of urban renewal, rooftop greening in old buildings plays a vital role in reducing carbon emissions and supporting carbon neutrality goals. This study evaluates the carbon capture capacity (TCO2) and efficiency (ηCO2) of rooftop greening under load constraints by developing standardised greening units and mathematical models to quantify CO2 absorption and self-weight load. Rooftop carbon capture performance is assessed by comparing the quantified TCO2 of each unit with the theoretical maximum and calculating overall ηCO2. Three representative species—Hibiscus mutabilis, Prunus cerasifera ‘Atropurpurea’, and Gardenia jasminoides var. radicans—were examined. In single-planting mode, ηCO2 was approximately 14% with no significant differences among groups, though TCO2 varied considerably, ranging from 6061.32 g·d−1 for Hibiscus mutabilis to 1515.52 g·d−1 for Gardenia jasminoides var. radicans. In mixed planting, ηCO2 showed greater fluctuation, with species combinations of similar TCO2 enhancing efficiency. Findings demonstrate that rooftop greening can effectively expand urban green spaces, improve species diversity, and promote ecological balance, while providing a systematic evaluation framework for low-carbon renovation strategies in urban renewal.
1. Introduction
Globally, urban areas are undergoing redevelopment to accommodate growing populations, such as by transforming former urban industrial centres into residential and mixed-use areas and increasing population density in city centres and inner suburbs. Urban development must mitigate the negative impacts of urbanisation, such as increased stormwater runoff, urban heat island effects, and reduced green spaces. It must also incorporate resilience-building measures to address the challenges of climate change and resource scarcity, including heatwaves, increased electricity demand, extreme precipitation, reduced food security, and rising fuel costs [1]. Meanwhile, to align with social sustainability, building energy conservation and emissions reduction have become key indicators for urban renewal. Given the current need to minimise impacts on the urban fabric and cultural context, rooftop spaces have emerged as highly promising candidates for renovation. The relatively low height of older buildings also offers construction convenience and cost advantages for rooftop renovations, making such projects crucial for achieving building carbon neutrality.
Literature Review
As urban areas experience increasing population growth, industrial development, and infrastructure expansion, the impact of climate change on urban areas has become significantly more pronounced. The demand for green spaces and energy in cities continues to grow. The rooftop areas of urban buildings could serve as additional space for planting vegetation and generating energy, yet they are often overlooked and underutilised [2].
Urban green spaces should play a pivotal role in implementing comprehensive strategies for mitigating and adapting to climate change, serving as a core solution for cities to reduce carbon dioxide emissions and adapt to climate change [3].
Green roofs can serve as a solution, driving a shift in how cities utilise available space on building rooftops. Retrofitting existing buildings with green roofs holds significant importance [4]. Not only do they enhance a building’s carbon sequestration capacity, but they also improve building comfort and enhance urban aesthetics.
Related studies indicate that green roofs are a viable solution that can be retrofitted to existing areas, with rooftops accounting for approximately 30% to 35% of the total land area in urban environments. Therefore, due to their significant land area in urban environments, many major cities’ sustainability plans include provisions for planning the use of this space [5]. Urban forest can effectively reduce indoor temperature fluctuations through vegetation layers, thereby reducing energy consumption. Additionally, green roofs offer multiple benefits, such as rainwater management, increased urban vegetation, wildlife habitats, improved air and water quality, enhanced quality of life, reduced building energy consumption costs, reduced noise pollution, reduced recreational activities, restored recreational activities, and increased green areas and their value in urban living [6]. Therefore, effectively developing and utilising building roof spaces to expand urban forest, increase CO2 absorption, and enhance carbon sink efficiency has become a key pathway to expanding urban green space scale and achieving urban carbon neutrality.
During the renovation of existing spaces, greening has been relegated to non-core functional areas. During the pandemic, rooftop spaces in existing buildings within old urban districts were repurposed to accommodate community social activities under lockdown conditions. Communities must clarify the correlation between their most pressing challenges and latent value requirements. In post-pandemic cities, such green roof pilot projects can help explore novel planning solutions to mitigate natural foundation degradation and regional development equity challenges [7]. To promote the effective reuse of these spaces while addressing the shortage of green areas in high-density urban areas, enhancing urban energy efficiency, reducing carbon dioxide emissions, and achieving carbon neutrality goals, existing roof spaces can be converted into green roofs [8].
By converting existing roof spaces into green roofs, the building’s carbon capture capacity is enhanced. Roof greening primarily reduces carbon emissions through two mechanisms: first, the green roof acts as a protective structure, improving the roof’s insulation properties and reducing building energy consumption; second, the plants on the green roof perform photosynthesis to sequester carbon, which is then absorbed into the substrate through litterfall or root exudates [9]. Therefore, green roofs can effectively reduce energy consumption within buildings, lower indoor temperatures, and decrease the use of appliances such as air conditioners, thereby further reducing the building’s CO2 emissions and achieving the community’s carbon neutrality goals. However, the limited vegetation growth and shallow soil of green roofs may restrict their carbon storage capacity. Research indicates that the carbon storage capacity of green roofs is highly dependent on the selected plant species and substrate characteristics. Woody plants have higher structural content and larger plant biomass volume, which can significantly increase carbon content within green roofs [10].
Multiple studies have shown that roof greening has a significant impact on the environmental temperature of the roof and associated floors. Additionally, various plant growth forms in roof gardens can absorb large amounts of carbon dioxide. Through proper planning and maintenance, roofs can play a key role in improving air quality at the microclimate scale and making living environments more comfortable by controlling building environmental temperatures [11].
As an important component of urban open spaces, outdoor recreational plazas and rooftops in buildings face the dual challenges of excessive heat in summer and severe cold in winter. Defining outdoor thermal benchmarks for summer and winter, and revealing the seasonal regulatory role of landscape elements (including green spaces) in microclimate regulation, is crucial for adapting to seasonal climate changes and enhancing users’ thermal comfort [12].
Installing greenery on rooftops can provide buildings with an additional insulation layer, helping to buffer outdoor temperatures and maintain indoor temperatures. Additionally, combining vegetation with light-coloured surfaces can result in the albedo effect, which can make buildings and rooftops cooler [13]. The presence of vegetation layers limits heat loads caused by solar radiation and air temperature. Furthermore, the growing medium provides an additional insulation layer for the roof, while moisture content increases the structure’s thermal inertia [14]. Specifically, the soil layer of rooftop greenery effectively enhances a building’s insulation capacity. When soil density is low, numerous pores form an air layer, significantly improving the building’s insulation performance. When the soil is moist, heat is dissipated from the building through evaporation, enhancing the building’s heat dissipation capacity. The thermal conductivity of soil also increases with moisture content, meaning that drier soil conditions provide better insulation [15]. Additionally, plants and the growing medium have the ability to store rainwater, causing green roofs to retain water and delay peak flow, thereby reducing the risk of urban flooding [16]. Studies have shown that green roofs can significantly reduce roof surface temperatures compared to bare roofs. They also lower indoor temperatures in buildings (with effects most noticeable on top floors). Furthermore, most research reports indicate that energy demand and consumption are significantly reduced due to decreased cooling loads [17].
Research highlights the importance of urban forest from an urban perspective in cooling urban areas, mitigating the urban heat island effect, and addressing the potential impacts of climate change and indicates that many small green spaces are more effective than a few large ones [18]. Therefore, dispersed building roofs in urban areas have become an excellent medium for building green spaces.
In practice, the sound absorption advantages of green roofs are more pronounced in low-rise residential areas, as the added green roof layer is directly exposed to noise sources, making it the primary sound-absorbing surface [19]. Therefore, green roof structures can reduce noise during sound transmission, with more significant noise reduction capabilities at medium and low frequencies.
Based on visual and social value, green roofs can even enhance the value of urban properties and improve the quality of buildings themselves. By selecting and combining plants effectively, they can enhance architectural aesthetics, enrich biodiversity, establish urban ecological cycles, and effectively reduce particulate matter levels in the air [13]. When renovating existing spaces, incorporating greenery into non-core functional areas can seamlessly integrate it with the original space, promoting the optimisation of community living environment quality and providing local residents with a pleasant living environment.
Increasing research indicates that improving the distribution and quality of green spaces can also safeguard public health. In the face of the sudden COVID-19 pandemic, which triggered a systemic public health crisis, green spaces contribute to human health by creating a conducive living environment that provides psychological comfort to residents [8]. Therefore, exploring how to flexibly utilise rooftop green spaces in communities under normal circumstances and in the event of future pandemics can also help ensure public health safety at the local level.
Green roofs can enhance the quality of buildings. Additionally, they can replace some of the functions of natural areas, thereby playing an important role in mental health. Evidence suggests that exposure to natural environments is positively associated with people’s perceptions of overall health, mental health, physical health, and social health [20].
In summary, the high density and compact nature of cities are conducive to the development of vertical or rooftop greening. Furthermore, green roofs offer various urban ecosystem optimisations, such as energy efficiency, mitigation of urban heat islands, regulation of microclimates, and provision of better quality of life. Therefore, urban forest and their multi-dimensional advantages contribute to sustainable urban development [21].
Based on the vegetation and soil planted on the roof, green roofs are classified as intensive green roofs (IGR), extensive green roofs (EGR), and semi-intensive green roofs (SIGR) [9]. Roof spaces are constrained by their limited size and low load-bearing capacity, resulting in significant constraints on greening implementation. To enhance CO2 absorption, vertical greening is widely applied, making it difficult for pure greening areas to effectively represent carbon capture efficiency. Additionally, older building structures have weak load-bearing capacity, making it challenging to support greening renovations; soil weight increases after saturation must be assessed for load-bearing capacity, and the original structure must be reinforced. Furthermore, plant root systems pose a risk of penetrating and damaging building structures, necessitating the addition of root-resistant waterproofing layers to prevent leaks, which further increases the load on roof renovations. Therefore, it is essential to effectively assess carbon capture efficiency under limited load conditions and optimise the utilisation efficiency of roof space.
In practice, roof load-bearing capacity is limited. Therefore, this paper quantitatively assesses the urban forest integrated into buildings under specified load conditions and objectively evaluates their carbon capture potential based on the current condition of existing buildings, making this a key indicator for evaluating green space efficiency. This indicator can predict potential carbon capture capacity (saturated carbon capture quantity) before renovation and objectively evaluate actual carbon capture efficiency (actual carbon capture quantity) after renovation, thereby optimising green space design and reducing redundant design.
In summary, current practice reveals significant constraints on rooftop load-bearing capacity. However, existing research largely fails to establish an effective correlation between the actual environmental conditions during rooftop retrofitting (the effective load) and the achievable carbon capture capacity. This study therefore aims to conduct a quantitative assessment of green roof retrofitting under specific load conditions. Based on the current state of existing buildings, it objectively evaluates their carbon capture potential, thereby establishing key indicators for measuring the efficacy of rooftop greening. This metric can be employed both to forecast the total potential carbon capture (TCO2) prior to retrofitting and to evaluate the actual carbon capture efficiency (ηCO2) post-retrofitting. It provides data support for promoting urban ecological balance and advancing community-level carbon neutrality objectives.
2. Conceptualization and Methodology
This study focuses on the renovation design of old communities within urban regeneration contexts. Based on field research and design practice issues, it addresses carbon capture capacity and efficiency under load conditions during rooftop refurbishments within the broader framework of urban renewal. Integrate green spaces within the design into standardised greening units, employing plant species and planting density as metrics to determine the unit load and carbon dioxide absorption capacity of each unit. The structure of the greening unit is shown in Figure 1.
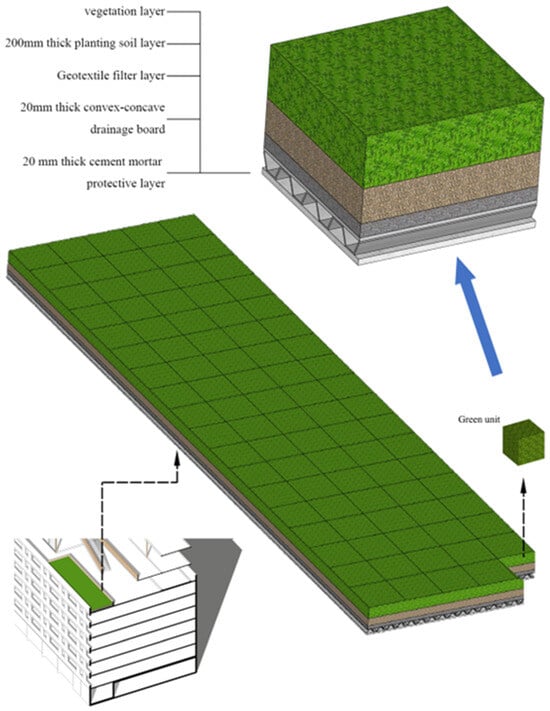
Figure 1.
Establish green units.
Subsequently, by combining the load-bearing capacity of existing buildings with the proportion of green spaces, the ratio between the two is calculated to obtain the spatial carbon capture efficiency. Based on this, the ratio between the expected carbon capture capacity and the saturated carbon capture capacity (carbon capture efficiency) under load-related conditions is derived, enabling the assessment of a roof space’s carbon capture capacity and efficiency under limited load conditions. Flowchart of carbon capture capacity and efficiency as shown in Figure 2:
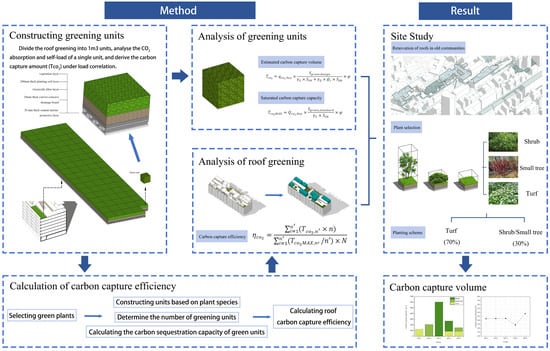
Figure 2.
Flowchart of carbon capture capacity and efficiency.
2.1. Greening Unit Construction
This study simplifies rooftop green spaces into standardised model units: integrated water storage and drainage layers, planting substrate layers, and vegetation layers, forming 1 m × 1 m × 1 m spatial units. The self-weight of the unit and its CO2 absorption capacity are measured as a benchmark for evaluating the carbon sink efficiency of the green space unit. By aggregating the total rooftop green space into several such units, the total number of units is calculated, enabling the derivation of the overall quality of the green system and the total CO2 absorption capacity, thereby establishing the comprehensive carbon capture efficiency of rooftop greening.
2.2. CO2 Absorption Capacity of Greening Units
After determining the types of plants for rooftop greening, this study assessed the carbon capture capacity of greening units by calculating the photosynthetic rates of the selected plants, specifically using their daily CO2 absorption as a measurement indicator. Photosynthetic rate characterises the amount of CO2 fixed or organic matter assimilated by plants through photosynthesis per unit time. Based on Equation (1), the daily CO2 absorption per unit area of plants can be derived from the photosynthetic rate [22]:
QCO2,day: Daily CO2 absorption rate, unit: kg CO2/m2/h. Pn: Photosynthetic rate, unit: μmol/m2/s. t: Light duration, unit: h. LAI: Leaf area index (i.e., the multiple of leaf area per unit land area). The optimal leaf area index for crops generally does not exceed 5. The leaf area index of temperate forests, such as broadleaf forests comprising oak, beech, and eucalyptus, ranges from 3.0 to 6.9 [23]. α: Conversion coefficient.
2.3. Greening Unit Load
This section aims to systematically determine the loads associated with roof greening. The specific methodology involves the following steps: first, systematically analysing its structural layers to clarify the primary mass distribution; subsequently, integrating and analysing relevant load data from existing literature; and finally, deriving reliable load conclusions based on the aforementioned analysis. Roof greening renovation is implemented on the roof of a building, with plants planted in artificial synthetic growing media. Due to limitations imposed by the actual environment and building structure, the quality of the growing media layer and related structures must be strictly controlled: the growing media layer must be thin, and shallow-rooted plants suitable for shallow growing media must be selected to avoid root penetration and damage to the original structure, thereby ensuring the safety and integrity of the roof structure.
In practical applications, the planting layer materials primarily consist of lightweight substrates (such as coconut coir, perlite, and humus soil mixtures), amended soil, or ultra-lightweight artificial substrates, with a density typically ranging from 800 to 1200 kg/m3. The thickness range is approximately 5–15 cm for lightweight substrates, 15–30 cm for herbaceous plants, 30–60 cm for shrubs, and over 60–100 cm for small trees. The drainage layer materials are primarily expanded clay aggregates (diameter 0.4–1.6 cm), crushed stone, or plastic drainage boards. Expanded clay aggregates have a density of approximately 500–800 kg/m3, while crushed stone has a density of approximately 1600 kg/m3. The thickness is generally 5–15 cm. The waterproofing layer is composed of root-resistant waterproofing membranes (such as polyvinyl chloride (PVC) membranes or high-density polyethylene (HDPE) films) or modified asphalt membranes. The density of polymeric membranes is approximately 1400 kg/m3, while that of modified asphalt membranes is approximately 1100 kg/m3. Due to roof waterproofing requirements, a double-layer system is typically used, with a total thickness of approximately 3–5 mm. The protective layer materials consist of non-woven fabric, aluminium foil-faced asphalt felt, polyester fibre fabric, etc., with a thickness of approximately 0.5–2 mm. The levelling layer materials consist of cement mortar or fine stone concrete, with a density of approximately 2000 kg/m3 and a thickness of 15–35 mm. The structure is shown in Figure 3. he quality proportions of each component of the green roof are shown in Table 1:

Table 1.
Quality and proportion of each level of planting structure.
Table 1.
Quality and proportion of each level of planting structure.
| Structural Name | Thickness (cm) | Density (kg/m3) | Quality (kg/m2) | Proportion |
|---|---|---|---|---|
| Planting layer | 30 | 1200 | 360 | 73.98% |
| Drainage layer | 10 | 600 | 60 | 12.33% |
| Waterproof layer | 0.3 | 1400 | 4.2 | 0.86% |
| Protective layer | 0.2 | 1100 | 2.2 | 0.49% |
| Leveling layer | 3 | 2000 | 60 | 12.33% |
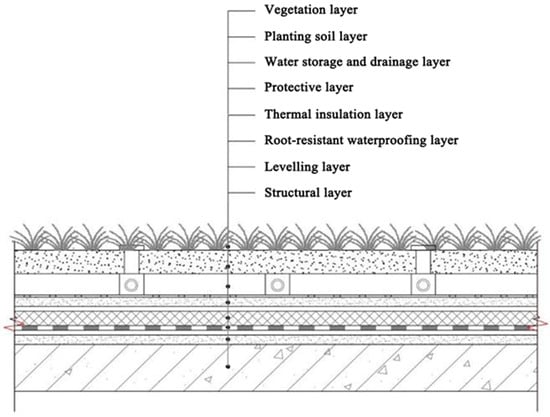
Figure 3.
Structural layers of prefabricated roof greening.
As shown in Table 1, the load of roof greening is concentrated in the planting substrate layer and drainage layer. Therefore, when estimating the self-weight of the greening unit, only the loads of these two layers are considered. In the design scheme (Figure 2), the roof drainage system uniformly adopts 20 mm thick water storage and drainage boards combined with a geotextile filter layer and is covered with root-resistant PVC waterproofing membranes. Given the limited drainage capacity of the roof of the old building, the self-weight of the unit must be calculated considering its maximum water-holding state: when the drainage demand of the saturated unit exceeds the maximum drainage capacity of the roof, the unit mass that satisfies this drainage capacity limit is taken as the ultimate load, i.e., the design value of the self-weight of the green unit [24].
Drainage materials and material shapes may vary depending on the selected green roof system, weather conditions, and roof components. Due to weight restrictions, light-coloured and thin materials (such as polyethylene and polypropylene) are preferred for constructing extensive green roofs. Intensive green roofs are designed to accommodate heavier loads. Therefore, the drainage layer may be heavier and simpler. Typically, this layer consists of rounded pebbles, which act as natural drainage and filtration agents, with a layer thickness of 4 cm or more [25].
According to the ‘Code for Loading on Building Structures’ (GB50009) [26], the load of a rooftop garden in actual cases should be determined based on the thickness of the soil cover and the type of plants, while also considering the adverse conditions of saturated soil moisture content. The greenery layer (including soil, vegetation, drainage layer, etc.) remains in place after construction, and its load does not change due to plant replacement, making it a permanent additional load that should be included in the dead load. Accordingly, the self-weight load of roof greening (Sgreen) corresponding to different plant types and soil cover thicknesses is shown in Table 2 [27].

Table 2.
Types of roof loads.
2.4. Roof Load
To ensure the structural safety of green roofs, this section will systematically outline load calculation methods and thoroughly examine their prerequisites and limitations. When designing rooftop green spaces, the maximum load capacity of the roof must be considered, and the green load is at its maximum when it equals the maximum load capacity of the roof. At this point, the daily CO2 absorption capacity of the green space reaches its saturated carbon capture capacity (ideal value). In actual design, temporary loads such as human activities and the placement of related facilities should be considered, along with the structural characteristics of the building, climatic conditions (including wind force and seismic activity), the building’s load-bearing capacity, the weight of plants when saturated, and their weight when mature, especially when shrubs and trees are recommended for planting, as their weight may significantly increase over time. Additionally, depending on the building’s environment, snow load increases due to roof snow accumulation during snowfall and wind load increases due to high roof wind speeds should be considered. Therefore, when designing actual projects, the limit state design method should be used to select the most unfavourable combination [26]:
Sd: Design load values (such as bending moment, shear force, etc.); γG: Permanent load partial factor, taken as 1.2 (1.0 when favourable); γQ, γw: Live load and wind load partial factors, both taken as 1.4; ψc, ψw: Combination value factors (0.7 for live load, 0.6 for wind load); SGk: Standard value of dead load; SQk: Standard value of live load; Swk: Standard value of wind load [26].
Greenery loads fall under the category of dead loads. Therefore, when calculating the theoretical maximum carbon sequestration capacity (based on the most unfavourable conditions), the design value for the roof’s saturated load is determined. During the design phase, live loads corresponding to actual usage scenarios (such as human activity and facility layout) must be incorporated. Therefore, when estimating carbon sequestration capacity, actual live loads should be added to obtain the maximum roof load. Given that this paper focuses on roof renovations in old urban residential areas, where building heights are limited and wind loads have minimal impact, wind loads are not considered.
2.5. Carbon Capture Capcity
This section presents the formula developed in this paper to measure the carbon capture capacity of green units under load-related conditions, as well as the overall carbon capture efficiency of the building. Green roofs can play a role in reducing carbon dioxide in the atmosphere in two ways. First, carbon is a major component of plant structure and is naturally stored in plant tissue through photosynthesis and then enters the soil matrix through plant debris and root secretions. Second, as mentioned above, they reduce energy demand by providing insulation for individual buildings and mitigating the urban heat island effect. Green roofs ultimately achieve a carbon-neutral state (with plant growth and plant decomposition each accounting for one-quarter of the process) [28].
Based on Equation (1), a correlation model between unit carbon sink capacity and unit load is established by measuring the daily CO2 absorption rate (qCO2,day) of the greenery unit, the self-weight load of the planting layer (Sgreen,design), and its design maximum load (Sd). Subsequently, based on the ratio of unit load to total roof load, the carbon sink contribution of the unit to the overall green roof is derived. Based on the roof’s load-bearing capacity, the estimated carbon sink capacity per unit area (TCO2) and the saturated carbon sink capacity (TCO2,max) associated with the load are determined. Given that the volume of trees often exceeds the unit volume (1 m3) under actual conditions, a volume coefficient (unit volume/actual plant volume) must be introduced to correct the daily CO2 absorption rate when calculating the overall carbon sequestration efficiency. As shown in Figure 4.
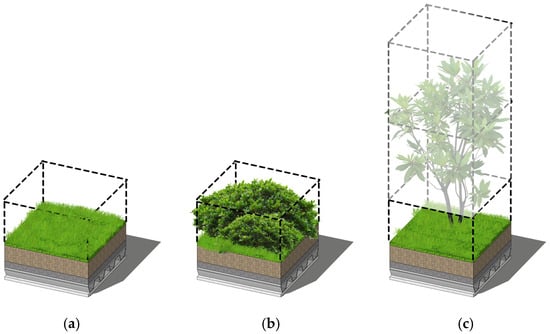
Figure 4.
Plant volume: (a) Turf; (b) Shrub; (c) Tree.
Substitute the corrected value into TCO2. Then, based on the ratio of unit load to total roof load, derive the carbon capture amount of the unit in the overall roof greening, and determine the load-related estimated carbon capture amount per unit area (TCO2) and saturated carbon capture amount (TCO2,max) based on the roof bearing capacity:
TCO2: Estimated carbon capture capacity of the greenery unit; qCO2,day: Actual daily CO2 absorption in the environment; Sgreen,design: Self-weight load of the greenery unit; γG: Dead load partial factor, taken as 1.2 (1.0 when favourable); γQ,: Live load partial factor, taken as 1.4; SGk,: Standard value effect of dead load; SQk: Standard value effect of live load; ψc: Combination value coefficient for live load, taken as 0.7; φ: Volume coefficient of a single plant [26].
TCO2 MAX: Saturated carbon capture capacity of the green unit; QCO2,day: Daily CO2 absorption capacity of the plant under standard conditions; Sgreen,standard: Self-weight load of the green unit; γG: Constant load sub-item coefficient, taken as 1.2 (1.0 when favourable); SGk: Standard value effect of the constant load; SQk: Standard value effect of live load; φ: Volume coefficient of a single plant [26].
Based on Equation (3), calculate the estimated CO2 absorption per unit area for a single plant species under load-related conditions. Combine this with the actual greening layout of the building to map it onto greening units that support different plant species. Count the number of each plant unit and their estimated carbon capture (TCO2), then add them up to get the total estimated carbon capture for the load-related roof.
Based on Equation (4), calculate the saturated CO2 absorption capacity per unit area for a single plant species under load-related conditions. Considering the actual greenery configuration, calculate the weighted average CO2 absorption capacity per unit area for all plants. Combine this with the roof’s maximum load-bearing capacity to derive the maximum carbon capture capacity (TCO2,max) for the load-related roof.
Calculate the building’s overall carbon capture capacity based on the number of greenery units for each plant type. Combine this with the roof’s maximum volume capacity to calculate the building’s saturated carbon capture capacity. The ratio of the two values represents the building’s overall carbon capture efficiency:
ηCO2: carbon capture efficiency; n: number of greenery units for a given plant; n′: number of plant species; N: maximum number of greenery units that can be accommodated on the roof.
3. Design Roadshow
3.1. Planting Scheme
In actual projects, different plant types are selected for the entire roof based on specific needs. Therefore, different plant configurations result in varying visual effects. When designing rooftop greenery, it is essential to select a variety of plant configurations to create an urban green landscape. When designing rooftop greenery, the spatial proportions of different plants should be considered and incorporated into Equation (5) for calculation.
Through comprehensive evaluation, it is evident that in the high-value range, tree species are fewer than shrub species, and shrub species are fewer than herbaceous species. This indicates that urban rooftop greening should primarily utilise shrubs and herbaceous species. Small trees and vines should be reasonably utilised to form a multi-layered structure and a forest resembling natural forms, while combining trees, shrubs, and lawns [29]. Compared to adjacent conventional paved roofs, a dense green roof dominated by perennial shrubs can reduce the monthly average air temperature at 300 mm to 1.06 °C [30].
In urban areas, the long-wave radiation heat emitted by buildings is one of the factors contributing to rising temperatures, so adequate thermal circulation and heat dissipation must be achieved. However, when a large number of trees or small trees are selected as rooftop planting plants, the trees block solar radiation, and when tree density is too high, it creates a closed space that hinders heat circulation. Meanwhile, limited use of trees can create wind corridors that aid heat circulation, while minimising the proportion of trees helps avoid further spatial closure. An effective tree configuration involves using trees to provide shade and prevent direct solar radiation from reflecting onto buildings. Therefore, in actual plant configuration, a ratio of 70% grassland and 30% trees on rooftops is effective [31].
Grasslands can help mitigate the urban heat island effect through simple meteorological modelling, while tree shade can provide significant local cooling benefits. However, the biggest difference between trees and herbaceous plants is that tree shade has a much greater local impact, especially in terms of its ability to lower local air temperatures [18].
3.2. Study Case
The site is located in Chengdu, Sichuan Province (30.6° N, 104.1° E), which has a subtropical humid monsoon climate with distinct seasons and abundant precipitation (Figure 5): the annual average temperature ranges from 13.33 °C to 20.58 °C (with an average winter temperature of 3 °C to 5 °C and an average summer temperature of 25 °C to 30 °C); As shown in Figure 6. annual precipitation ranges from 900 to 1300 mm, concentrated between May and September (with frequent nighttime rain in summer); winter fog and haze are common; annual sunshine hours are approximately 1000 to 1400 h. The Kuixingyuan district (30.668281° N, 104.053998° E) is located in the Shaocheng Subdistrict of Qingyang District, Chengdu City (Figure 7), situated on the western side of the central urban area, at the edge of the ‘Luoma Business District,’ and adjacent to the Central Business District. The Shaocheng area has developed six distinctive neighbourhoods: Zhiji Stone Street, Paulownia Tree Street, Industrial Street, Xiaotong Alley (Zhaizi Street), Kuixing Tower Street, and Jixiang Street. It is advancing urban renewal centred on the Wide and Narrow Alleys, aiming to enhance residents’ quality of life, unlock community commercial potential, and preserve the city’s cultural heritage. By forming functional synergy with the Wide and Narrow Alleys, the project optimises the use of rooftop space, enhances community commercial value, and improves the quality of the living environment.
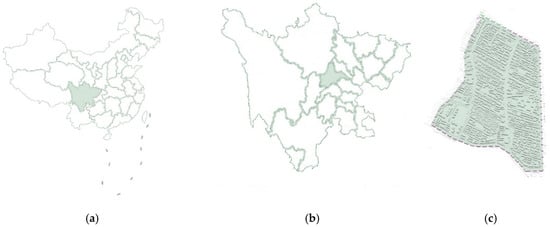
Figure 5.
Location analysis:(a) China; (b) Chengdu; (c) Shaocheng District (30.6682° N, 104.0539° E).
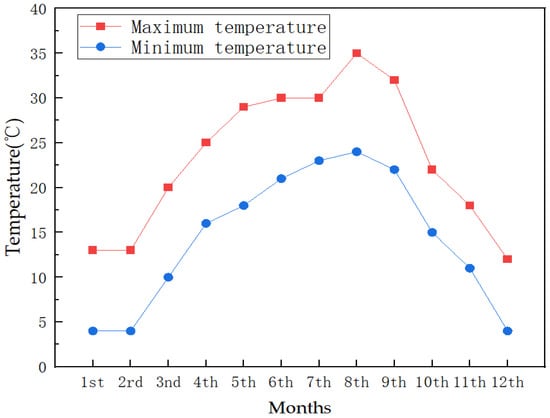
Figure 6.
Temperature analysis.
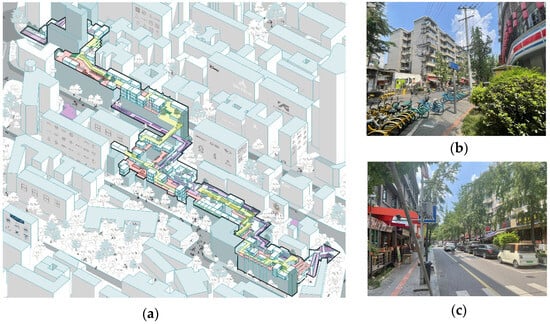
Figure 7.
Old building current status: (a) Original roof; (b) Building; (c) Street.
3.3. Rooftop Renovation
In the greenery analysis, a seven-storey brick-concrete residential building within the community was selected as a case study. Its rooftop area is approximately 1944 square metres (81 metres by 24 metres), capable of accommodating approximately 3888 greenery units. As shown in Figure 8 and Figure 9.

Figure 8.
Roof space distribution: (a) Before renovation; (b) After renovation; (c) Roof space zoning.
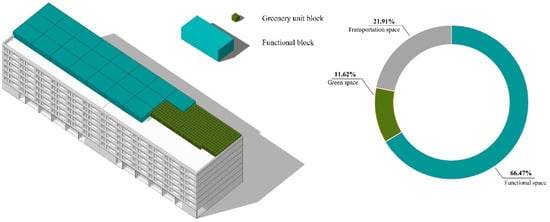
Figure 9.
Proportion of each part.
However, during the growth process, higher plant density compresses growth space, increases the risk of death for individual plants in the community, and thus affects the accumulation of plant biomass. On the other hand, continued increases in density lead to overlapping plant canopies, which in turn affects the photosynthetic capacity of the community and increases the risk of disease in plants [32]. The site actually designed 678 greening units.
4. Results
4.1. Plant and Load Determination
4.1.1. Plant Combination
In the rooftop greening plant configuration plan, species are divided into four categories: herbaceous plants, shrubs, small trees, and large trees. Based on the reference values in Table 2, the roof load required for large trees significantly exceeds the design value (12 kN/m2), so the plant configuration focuses on herbaceous plants, shrubs, and small trees. Following the aforementioned strategy, the three plant categories are divided into five groups: herbaceous plants alone, shrubs alone, small trees alone, herbaceous-shrub mixtures, and herbaceous-small tree mixtures. In the mixture schemes, herbaceous plants account for 70%, while shrubs or small trees account for 30%, with adjustments made based on the actual number of units.
Accordingly, the rooftop greening plant configuration is divided into the aforementioned five groups, with the number of greening units for each group detailed in Table 3.

Table 3.
Number of shrub units.
4.1.2. Plant Selection
In the practice of rooftop greening renovation, based on the modular integration of green spaces, by analysing the daily CO2 absorption capacity of selected plants, the self-weight load of the modules, and the unit load of the building roof, it can be determined that: under the same building load constraints, the selection of plant species and the required unit load are the primary factors influencing the carbon sink efficiency of the modules. Roof greening vegetation experiences restricted growth and shallow soil layers, which may limit its carbon storage capacity. Therefore, during design, tree species with abundant fibrous roots and well-developed horizontal root systems should be selected to adapt to shallow soil conditions. The recommended sequence for plant type selection is lawns, flowers, and groundcover plants > shrubs > vines > trees [33].
Based on the geographical environment, climate characteristics, and plant configuration requirements of the Chengdu case study site, Hibiscus mutabilis was selected as the representative shrub species; Prunus cerasifera ‘Atropurpurea’ as the representative small tree species; and Gardenia jasminoides var. radicans as the representative herbaceous species. As shown in Figure 10 Their daily CO2 absorption rates and self-weight loads of the greening units are obtained from Table 2 and Table 4: Hibiscus mutabilis: 17.24 g·m−2·d−1 (soil layer thickness 450 mm, S = 9.0 k N/m2); Prunus cerasifera ‘Atropurpurea’ 14.62 g·m−2·d−1 (soil layer thickness 600 mm, S = 11.0 k N/m2); Gardenia jasminoides var. radicans 9.30 g·m−2·d−1 [34] (soil layer thickness 200 mm, S = 3.5 k N/m2).
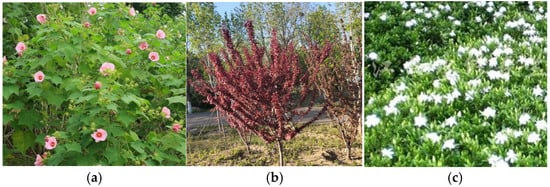
Figure 10.
Selected plants:(a) Hibiscus mutabilis; (b) Prunus cerasifera ‘Atropurpurea’; (c) Gardenia jasminoides var. radicans.

Table 4.
Average daily CO2 absorption and self-weight load values of selected plants.
4.1.3. Structural Reinforcement
In the context of urban renewal, old residential areas have become the primary targets for renovation due to their high building density, limited green space, complex population mobility, high energy consumption, and CO2 emissions. Their rooftop spaces are underutilised, and green space renovations cause minimal disruption to residents. Therefore, a rooftop market (with an original design load of approximately 2 kN/m2) was selected as a case study. Structural reinforcement was performed to enhance load-bearing capacity: Carbon fibre-reinforced polymer (CFRP) sheets were bonded to the underside of the slabs and beams; additional lower support structures (steel beams, trusses, or columns) were added to distribute the load. As shown in Figure 11. After reinforcement, the roof load capacity increased to 12 kN/m2, meeting the requirements for greenery loads. In accordance with the ‘Code for Loading of Building Structures’ GB 50009-2012, the renovation scheme adopted additional support and CFRP reinforcement, with a design value of 12 kN/m2 for dead load (combination coefficient 1.2); the live load value was set at 3 kN/m2 (combination coefficient 1.4) [26].
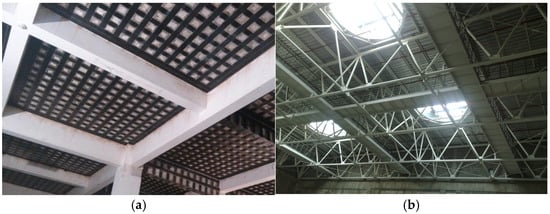
Figure 11.
Reinforcement structure: (a) CFRP; (b) Trusses.
4.2. Carbon Capture Efficiency
Based on the correspondence between roof loads and plant species in Table 2, different roofs are selected according to plant types. The greenery load (taking the average value, i.e., Sgreen,standard) and reference roof load values are derived from the roof type. This is combined with the reinforcement scheme from practical case studies, as described in Section 4.1.3; the design value for dead load (SGk) is 12 kN/m2 (combination coefficient 1.2). The live load value (SQk) is 3 kN/m2 (combination coefficient 1.4) (SGk). Given the complexity of planting structures in actual construction, to control variables and ensure design feasibility, the design green load values (Sgreen,design) for different plants are essentially consistent across Table 2 (with errors within ±5%).
Based on Table 4, the CO2 absorption rates (QCO2,day) for different plants were determined. As these plants vary in volume, their CO2 absorption cannot be directly compared. Therefore, a volume coefficient (φ) was introduced to adjust the carbon capture capacity after load correlation, ensuring data consistency (i.e., CO2 absorption per 1 m3 of plant volume). By calculating the ratio of greening load to actual roof load/saturated roof load, the CO2 absorption rate per unit area (QCO2,day) is adjusted. This is further corrected based on the plant’s actual occupied volume, with all calculations performed per square metre. This yields the carbon capture capacity per unit area under load association, representing the greening unit’s carbon capture capability under load conditions.
Based on the above data, under the conditions of constant plant species and number of greening units, the calculation model was used to obtain the estimated carbon capture capacity (TCO2), saturated carbon capture capacity (TCO2,max) and carbon capture efficiency ηCO2 for each plant, as shown in Table 5:

Table 5.
Estimated carbon sequestration, saturated carbon sequestration, and carbon sequestration efficiency of selected plants.
5. Discussion
Based on the aforementioned group comparison results, this paper quantifies the carbon capture capacity and efficiency of building roofs under single-species planting versus dual-species mixed planting schemes, subsequently comparing their differences. Building upon this, it further examines in detail how the carbon capture capacity (TCO2) of greening units within mixed planting scenarios influences the overall carbon capture efficiency of the building. Finally, incorporating cost metrics for greening units and considering actual building conditions, an analysis of their economic viability is conducted.
5.1. Single Planting and Mixed Planting
Based on the above data analysis, under the conditions of constant greenery unit quantity and building load, the carbon capture efficiency η of the single-planting mode is shown in Figure 12: Hibiscus mutabilis, Prunus cerasifera ‘Atropurpurea’, and Gardenia jasminoides var. radicans show similar η values (approximately 14%), but their carbon capture quantities (TCO2) differ significantly: Hibiscus mutabilis has the highest (6068.10 g·d−1), while Prunus cerasifera ‘Atropurpurea’ and Gardenia jasminoides var. radicans. In summary, under single-plant conditions: η is positively correlated with the proportion of green space (number of units), and increasing ηCO2 requires increasing the number of units; TCO2 is related to plant carbon capture capacity, and increasing carbon capture can be achieved by increasing the number of units or selecting species with high carbon capture capacity.
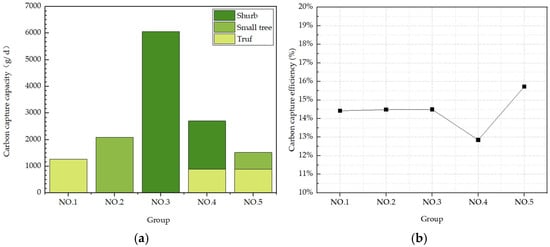
Figure 12.
Analysis results: (a) Carbon capture volume. (b) Carbon capture efficiency.
Under mixed planting conditions, the saturated carbon capture capacity of the roof is calculated by averaging the saturated carbon capture capacities of the selected plant greening units. The specific data is shown in the Table 6.

Table 6.
CO2 absorption and average maximum absorption of each plant unit under mixed planting conditions.
Since both Number 4 and Number 5 include grass in their plant configurations and the quantities are equal, Number 1 is used as the control group. By comparing Number 1 with Numbers 4 and 5, it is observed that when the TCO2 values of the selected plants are similar, carbon capture efficiency is higher, while when the TCO2 values differ significantly, carbon capture efficiency is lower. Selecting plants with similar expected carbon capture quantities (TCO2) when configuring rooftops can effectively enhance carbon capture efficiency.
5.2. Feasibility Analysis
Estimate the construction cost of the greening unit based on its actual structure. The prices of the materials for each part are as Table 7:

Table 7.
Consumption of building materials.
According to the table above, the unit price for a single greening unit is approximately 969.81 yuan. A single building has 678 greening units, totalling 657,531.18 yuan. A single building consists of four residential buildings, with approximately 336 residents, resulting in an average renovation cost per person of 1956.94 yuan. According to data released by the Chengdu Municipal Bureau of Statistics, the average annual wage for urban employed personnel in Chengdu in 2023 was 100,606 yuan. An old residential area in Chengdu has approximately 4700 residents. This cost is within the residents’ affordability range, thereby ensuring the feasibility and stability of the renovation project [35].
6. Conclusions
Based on the literature and the renovation plan for the Kuixingyuan neighbourhood, the roof greening space is grouped into standardised 1 m3 units. By measuring the daily CO2 absorption capacity, self-weight load, and actual roof load of each unit, the estimated carbon capture capacity (TCO2) and maximum carbon capture capacity (TCO2,max) of the unit under load conditions are determined. Combining the number of units, the overall carbon capture efficiency (ηCO2) of the building is derived from the ratio of the two values, thereby evaluating the building’s carbon capture capacity.
- Modular modelling and applicability: Different types of greenery units are constructed and incorporated into specific roof greening analyses. Based on the proportion of plant space corresponding to the number of units, the building’s ηCO2 is derived from the carbon capture capacity of the units. This method is applicable to various types of building roof greening, simplifies the carbon capture capacity assessment process, and facilitates plant management and sustainable practices.
- Load-related model construction: Establish a mathematical model for building carbon capture capacity and efficiency based on greenery units and related roof loads, aligning with old city renewal needs, and providing quantitative basis for community carbon neutrality capacity and sustainable management.
- Under single-species planting conditions: Under constant unit quantity and load conditions, the ηCO2 of single-species roofs approaches approximately 14%, but carbon capture (TCO2) varies significantly due to species differences. Therefore, under single-species conditions, increasing the proportion of green space (unit quantity) can effectively improve ηCO2.
- Under mixed planting conditions: Under the same constraints, the ηCO2 values of mixed-planted roofs exhibit fluctuations. Case analyses indicate that the combination of Hibiscus mutabilis + Gardenia jasminoides var. radicans decreases by 1.57% compared to the baseline (Gardenia jasminoides var. radicans jasminoides single planting), while the combination of Gardenia jasminoides var. radicans + Prunus cerasifera ‘Atropurpurea’ increases by 1.3%. Optimising TCO2 and selecting species combinations with similar values can enhance the ηCO2 of mixed planting.
This study employs a standardised drainage configuration (20 mm corrugated drainage board + geotextile filter layer + double-layer root-resistant PVC waterproof membrane) to focus on core issues and simplify structural design. This configuration has not been specifically optimised for particular vegetation or site conditions, potentially imposing certain constraints on plant selection and load distribution. Consequently, practical engineering applications require tailored calculations based on specific design parameters (such as load requirements and plant species selection), with actual outcomes potentially differing. Future research may further investigate how diverse water retention and drainage structures influence roof garden loads, plant selection, and planting density.
Regarding plant configurations, this study only examined single-species and mixed-planting schemes for three representative vegetation types (herbaceous, shrub, and small tree). As plant carbon capture capacity is modulated by environmental factors, overall carbon capture efficiency (ηCO2) will exhibit dynamic variations depending on species composition and actual habitat conditions. Particularly in multi-plant configurations, both plant layout patterns and canopy shading relationships influence carbon capture performance. Consequently, the spatial arrangement and volumetric relationships of rooftop plants, along with their impact on load distribution, represent significant avenues for future research.
This paper conducts analysis by constructing greening units and their mathematical models. Key parameters for a single greening unit include carbon dioxide absorption rate (qCO2, day), greening load (Sgreen, design; Sgreen, standard), and plant volume coefficient (φ). These metrics can be calculated by substituting actual parameters from specific case studies, demonstrating excellent scalability and being unrestricted by geographical location. Consequently, this model holds potential for future application in urban green space and rooftop greening renovation projects. Through quantitative assessment of total carbon capture (TCO2) and carbon capture efficiency (ηCO2), it provides data support for rooftop greening renovations and urban green space design management under constrained load conditions, thereby advancing the practice of sustainable urban development.
Author Contributions
Conceptualization, Z.Z. and Y.L.; methodology, Z.Z.; software, Z.Z. and Y.L.; validation, Z.Z. and Y.H.; formal analysis, Z.Z.; investigation, Z.Z. and Y.H.; resources, Z.Z. and W.H.; data curation, Y.Z. and W.H.; writing—original draft preparation, Z.Z.; writing—review and editing, Y.Z. and W.H.; visualization, Z.Z. and Y.H.; supervision, Y.Z. and W.H.; project administration, Z.Z. and Y.L.; funding acquisition, Y.Z. All authors have read and agreed to the published version of the manuscript.
Funding
This work is supported by Chengdu Federation of Social Science Association (No. 2024CS081); China-Portugal Belt and Road Joint Laboratory on Cultural Heritage Conservation Science (No. SDYY2405) and the Fundamental Research Funds for the Central Universities, Southwest Minzu University (No. ZYN2025069); Basic scientific research expenses of central universities Graduate Innovation Fund Grant (No. ZYN2025230); and the Central Universities Graduate Innovation Fund of China (No. 2025SYJSCX122).
Data Availability Statement
Data, original images, and detailed design model materials are available upon request.
Conflicts of Interest
The authors declare no conflicts of interest. The funders had no role in the design of the study; in the collection, analyses, or interpretation of data; in the writing of the manuscript; or in the decision to publish the results.
References
- Reeve, A.C.; Desha, C.; Hargreaves, D.; Hargroves, K. Biophilic urbanism: Contributions to holistic urban greening for urban renewal. Smart Sustain. Built Environ. 2015, 4, 215–233. [Google Scholar] [CrossRef]
- Pan, Z. Assessing Multifunctional Retrofit Potential Ofurban Roof Areas and Evaluating the Benefits Under Different Retrofit Scenarios. Master’s Thesis, East China Normal University, Shanghai, China, 2024. [Google Scholar]
- Petrivna, H.O. Green Solutions for a Compact Urban Space. In Proceedings of the II International Scientific and Practical Conference “Discussions for the Improvement of Science”, Berlin, Germany, 16–18 January 2023; 306p. [Google Scholar]
- Calheiros, C.S.; Stefanakis, A.I. Green roofs towards circular and resilient cities. Circ. Econ. Sustain. 2021, 1, 395–411. [Google Scholar] [CrossRef]
- Smalls-Mantey, L.; Montalto, F. The seasonal microclimate trends of a large scale extensive green roof. Build. Environ. 2021, 197, 107792. [Google Scholar] [CrossRef]
- Shafique, M.; Kim, R.; Rafiq, M. Green roof benefits, opportunities and challenges—A review. Renew. Sustain. Energy Rev. 2018, 90, 757–773. [Google Scholar] [CrossRef]
- He, S.; You, L.; Ren, Y.; Wang, Z. On Integration Design of Urban Roof Space and Productive Landscape. J. Southwest China Norm. Univ. (Nat. Sci. Ed.) 2022, 47, 100–107. [Google Scholar]
- Sun, W.; Ren, J.; Zhai, J.; Li, W. Just green enough in urban renewal: A multifunctional and pragmatic approach in realizing multiscale urban green space optimization in built-up residential areas. Urban For. Urban Green. 2023, 82, 127891. [Google Scholar] [CrossRef]
- Liu, Y.; He, B. Evaluating the potential of green roofs in the context of decarbonization of the built environment. IOP Conf. Ser. Earth Environ. Sci. 2024, 1363, 012035. [Google Scholar] [CrossRef]
- Kavehei, E.; Jenkins, G.; Adame, M.; Lemckert, C. Carbon sequestration potential for mitigating the carbon footprint of green stormwater infrastructure. Renew. Sustain. Energy Rev. 2018, 94, 1179–1191. [Google Scholar] [CrossRef]
- Sultana, R.; Ahmed, Z.; Hossain, M.A.; Begum, B.A. Impact of green roof on human comfort level and carbon sequestration: A microclimatic and comparative assessment in Dhaka City, Bangladesh. Urban Clim. 2021, 38, 100878. [Google Scholar] [CrossRef]
- Tao, Z.; Xu, G.; Li, G.; Zhao, X.; Gao, Z.; Shen, X. Influence and Optimization of Landscape Elements on Outdoor Thermal Comfort in University Plazas in Severely Cold Regions. Plants 2025, 14, 2228. [Google Scholar] [CrossRef]
- Lehmann, S. Low carbon districts: Mitigating the urban heat island with green roof infrastructure. City Cult. Soc. 2014, 5, 1–8. [Google Scholar] [CrossRef]
- Vijayaraghavan, K. Green roofs: A critical review on the role of components, benefits, limitations and trends. Renew. Sustain. Energy Rev. 2016, 57, 740–752. [Google Scholar] [CrossRef]
- Castleton, H.F.; Stovin, V.; Beck, S.B.; Davison, J.B. Green roofs; building energy savings and the potential for retrofit. Energy Build. 2010, 42, 1582–1591. [Google Scholar] [CrossRef]
- Chen, X.; Huang, P.; Zhou, Z.; Gao, C. A review of green roof performance towards management of roof runoff. Yingyong Shengtai Xuebao 2015, 26, 2581. [Google Scholar] [PubMed]
- Joshi, M.Y.; Teller, J. Urban integration of green roofs: Current challenges and perspectives. Sustainability 2021, 13, 12378. [Google Scholar] [CrossRef]
- Armson, D.; Stringer, P.; Ennos, A. The effect of tree shade and grass on surface and globe temperatures in an urban area. Urban For. Urban Green. 2012, 11, 245–255. [Google Scholar] [CrossRef]
- Zhang, G.; He, B.-J. Towards green roof implementation: Drivers, motivations, barriers and recommendations. Urban For. Urban Green. 2021, 58, 126992. [Google Scholar] [CrossRef]
- Semeraro, T.; Aretano, R.; Pomes, A. Green roof technology as a sustainable strategy to improve water urban availability. IOP Conf. Ser. Mater. Sci. Eng. 2019, 471, 092065. [Google Scholar] [CrossRef]
- Joshi, M.; Selmi, W.; Binard, M.; Nys, G.-A.; Teller, J. Potential for urban greening with green roofs: A way towards smart cities. ISPRS Ann. Photogramm. Remote Sens. Spat. Inf. Sci. 2020, 6, 87–94. [Google Scholar] [CrossRef]
- Zhao, T.; Wang, X.; Zhang, Z.; Liu, Y.; Yu, C.; Hua, J. Study on Carbon Fixation and Oxygen Release Capacity of Six Typical Tree Species for Low-lying LandGreening in Eastern China. J. Ecol. Rural. Environ. 2024, 1–13. [Google Scholar] [CrossRef]
- Editorial Committee of Forestry Volume; General Editorial Committee of Encyclopedia of Chinese Agriculture; Editorial Department of Encyclopedia of Chinese Agriculture. Encyclopedia of Chinese Agriculture (Forestry Volume, Part Two); China Agriculture Press: Beijing, China, 1989. [Google Scholar]
- DB4401/T 296-2024; Code of Practice for Prefabricated Roof Greening. Guangzhou Municipal Administration for Market Regulation: Guangzhou, China, 2024. Available online: https://ndls.org.cn/standard/detail/09cc561a173bd9aa0f8f5a5cd0cdb006 (accessed on 23 September 2025).
- Bianchini, F.; Hewage, K. How “green” are the green roofs? Lifecycle analysis of green roof materials. Build. Environ. 2012, 48, 57–65. [Google Scholar] [CrossRef]
- GB 50009-2012; Load Code for the Design of Building Structures. China Architecture & Building Press: Beijing, China, 2012.
- Xu, F.; Chen, H.; Qin, L. Influence of greening roof load on built architecture structure. Eng. Constr. 2010, 42, 57–59. [Google Scholar] [CrossRef]
- Rowe, D.B. Green roofs as a means of pollution abatement. Environ. Pollut. 2011, 159, 2100–2110. [Google Scholar] [CrossRef] [PubMed]
- Xiao, M.; Lin, Y.; Han, J.; Zhang, G. A review of green roof research and development in China. Renew. Sustain. Energy Rev. 2014, 40, 633–648. [Google Scholar] [CrossRef]
- Speak, A.; Rothwell, J.; Lindley, S.; Smith, C. Reduction of the urban cooling effects of an intensive green roof due to vegetation damage. Urban Clim. 2013, 3, 40–55. [Google Scholar] [CrossRef]
- Park, J.; Shin, Y.; Kim, S.; Lee, S.-W.; An, K. Efficient plant types and coverage rates for optimal green roof to reduce urban heat island effect. Sustainability 2022, 14, 2146. [Google Scholar] [CrossRef]
- Zhang, X.; Huang, H.; Tu, K.; Li, R.; Zhang, X.; Wang, P.; Li, Y.; Yang, Q.; Acerman, A.C.; Guo, N. Effects of plant community structural characteristics on carbon sequestration in urban green spaces. Sci. Rep. 2024, 14, 7382. [Google Scholar] [CrossRef]
- Yu, Y. Research on the Design of Roof Green Space from the Perspective of Energy-Saving Garden: A Case Study of Roofgreening in Zhengzhou City. Master’s Thesis, Henan Agricultural University, Zhengzhou, China, 2024. [Google Scholar]
- Liu, W. Studies on Ecological Effect and Selection of Roof Greening Plants in Chengdu City. Master’s Thesis, Sichuan Agricultural University, Ya’an, China, 2006. [Google Scholar]
- He, Y.; Lin, Y.; Qi, Y. Feasibility analysis of roof gardening for old building renovation and sponge city design. 2025 IOP Conf. Ser. Earth Environ. Sci. 2025, 1500, 012070. [Google Scholar] [CrossRef]
Disclaimer/Publisher’s Note: The statements, opinions and data contained in all publications are solely those of the individual author(s) and contributor(s) and not of MDPI and/or the editor(s). MDPI and/or the editor(s) disclaim responsibility for any injury to people or property resulting from any ideas, methods, instructions or products referred to in the content. |
© 2025 by the authors. Licensee MDPI, Basel, Switzerland. This article is an open access article distributed under the terms and conditions of the Creative Commons Attribution (CC BY) license (https://creativecommons.org/licenses/by/4.0/).