An Efficient Method for Optimizing HPC-FRP Retrofit Systems of Flexural Strengthened One-Way Continuous Slabs Based on ACI 440.2R
Abstract
1. Introduction
2. Theoretical Background
2.1. Failure Limits
- Failure mode D-1e
- Failure mode D-2e
- Failure mode D-3e
- Failure mode D-1i
- Failure mode D-2i
2.2. Retrofitting System
3. Optimal Criteria and Design Procedure
3.1. Optimal Design Criteria
3.2. Design Procedure and Flowchart
- (0)
- Determine the known design parameters of the existing RC slab and retrofit system (i.e., h, b, As, d, f’c, fy, Es, f’H, f*fu, EF, CE). Then calculate the ultimate strength (ffu) and strain of FRP (εfu) and the existing state of strain (εbi) at support from the expressions.
- (1)
- Estimate thicknesses of FRP (tF) and HPC overlay (tH)
- (2)
- Check HPC strength to ensure that CFRP holds tension at the failure state at the mid-span section using Equation (20) [21]. If the calculated f′H,min is equal to or less than f′H, go to the next step; otherwise, return to step 1.
- (3)
- Calculate the design strain of FRP (εfd) at the support section as follows:
- (4)
- Estimate the neutral axis depth with a reasonable initial value of 0.2d.
- (5)
- (6)
- Calculate the stresses in tension in reinforcing steel (fs) and FRP (ffe) as:
- (7)
- Check the neutral axis depth for force equilibrium using c determined in Equation (24) compared with the assumed value in step 5. If the force equilibrium condition is satisfied, go to the next step; otherwise, return to step 4.
- (8)
- Calculate design flexural and shear strengths from Equations (25) and (26):
- (9)
- Determine the design factored load using Equations (27)–(29), derived from Equations (1) and (2):
- (10)
- Determine the failure mode corresponding to the ultimate failure load based on the proposed failure limit. If the retrofitted slab fails in ductile, go to the next step; otherwise, return to step 1.
- (11)
- If the desirable moment ratio (ϕfMn,P/ϕvMn,N) is approximately 0.7, the optimal design solution for the retrofit system is achieved; otherwise, re-estimate tF and tH.
4. Case Study
5. Results and Discussions
6. Conclusions
Author Contributions
Funding
Institutional Review Board Statement
Informed Consent Statement
Data Availability Statement
Conflicts of Interest
Appendix A
Nomenclature
| As | Tensile steel area | |
| AF | Tensile FRP area | |
| b | Width of RC slab | |
| c | Distance from extreme compression fiber to the neutral axis | |
| CE | Environmental reduction factor | |
| Cm, Cv | Moment and shear coefficients | |
| d | Distance from the extreme fiber of the compression zone to the center of the steel | |
| df | Distance from the extreme fiber of the compression zone to FRP | |
| Ec | Elastic modulus of concrete | |
| EF | Elastic modulus of CFRP | |
| Es | Elastic modulus of steel | |
| f’c | Compressive strength of concrete | |
| f’H | Compressive strength of the concrete overlay | |
| ffe | Effective stress in FRP | |
| ffu | Design ultimate strength of FRP | |
| Ultimate tensile strength of FRP material, reported by the manufacture | ||
| fs | Stress in tension steel | |
| fy | Yield stress of steel | |
| h | Height of RC slab | |
| Icr | Cracked moment of a section | |
| k | The ratio of the depth of the neutral axis to reinforcement depth measured from extreme compression fiber | |
| len | Clear span length of the end span | |
| lin | Clear span length of the interior span | |
| n | Number of CFRP layer | |
| Mn | Moment carrying capacity | |
| Mn,Ne, Mn,Pe | Moment carrying capacities of the support and mid-span sections on the end-span | |
| Mn,Ni, Mn,Pi | Moment carrying capacities of the support and mid-span sections on the interior span | |
| Mns | Flexural strength contributed by tensile steel | |
| Mnf | Flexural strength contributed by CFRP | |
| MD,N2e | The moment carrying of the N-2e section | |
| Mu | The factored moment at a section | |
| tF | The thickness of CFRP laminate | |
| tH | The thickness of the concrete overlay | |
| Vn | The shear carrying capacity | |
| Vu | Factored shear at a section | |
| wf | The ultimate failure load | |
| wu | The design factored load | |
| wuM, wuV | Design factored load governed by moment and shear carrying capacities | |
| ϕf, ϕv | Strength reduction factors for the flexural and shear strength | |
| ψf | Strength reduction factors of FRP | |
| α1, β1 | Stress block factors | |
| γc | Unit weight of concrete | |
| εbi | The existing state strain of FRP installation | |
| εcu | The ultimate strain of concrete | |
| εfd | Debonding strain of FRP | |
| εfe | Strain of FRP | |
| εfu | The ultimate strain of FRP | |
| εs | The strain of tensile steel |
References
- Maxineasa, S.G.; Taranu, N. 24—Life cycle analysis of strengthening concrete beams with FRP. In Eco-Efficient Repair and Rehabilitation of Concrete Infrastructures; Pacheco-Torgal, F., Melchers, R.E., Shi, X., Belie, N.D., Tittelboom, K.V., Sáez, A., Eds.; Woodhead Publishing: Sawston, UK, 2018; pp. 673–721. [Google Scholar]
- Ma, Z.; Shen, J.; Wang, C.; Wu, H. Characterization of sustainable mortar containing high-quality recycled manufactured sand crushed from recycled coarse aggregate. Cem. Concr. Compos. 2022, 132, 104629. [Google Scholar] [CrossRef]
- Zamani Beydokhti, E.; Shariatmadar, H. Strengthening and rehabilitation of exterior RC beam–column joints using carbon-FRP jacketing. Mater. Struct. 2016, 49, 5067–5083. [Google Scholar] [CrossRef]
- Martínez, S.; de Diego, A.; Castro, V.J.; Echevarría, L.; Barroso, F.J.; Rentero, G.; Soldado, R.P.; Gutiérrez, J.P. Strengthening of Low-Strength Concrete Columns with Fibre Reinforced Polymers. Full-Scale Tests. Infrastructures 2020, 5, 91. [Google Scholar] [CrossRef]
- Hariri-Ardebili, M.A.; Sanchez, L.; Rezakhani, R. Aging of Concrete Structures and Infrastructures: Causes, Consequences, and Cures. Adv. Mater. Sci. Eng. 2020, 2020, 9370591. [Google Scholar] [CrossRef]
- Nguyen, X.T.; Park, J.S. Flexural Behavior of Steel Beams Strengthened with CFRP Under Fire. Int. J. Steel Struct. 2022, 1–17. [Google Scholar] [CrossRef]
- Committee, A.C.I. 440.2R-17: Guide for the Design and Construction of Externally Bonded FRP Systems for Strengthening Concrete Structures. Tech. Doc. 2017. Available online: https://www.concrete.org/publications/internationalconcreteabstractsportal.aspx?m=details&id=51700867 (accessed on 13 November 2022).
- Haji, M.; Naderpour, H.; Kheyroddin, A. Experimental study on influence of proposed FRP-strengthening techniques on RC circular short columns considering different types of damage index. Compos. Struct. 2019, 209, 112–128. [Google Scholar] [CrossRef]
- Barris, C.; Sala, P.; Gómez, J.; Torres, L. Flexural behaviour of FRP reinforced concrete beams strengthened with NSM CFRP strips. Compos. Struct. 2020, 241, 112059. [Google Scholar] [CrossRef]
- Basaran, B.; Kalkan, I. Development length and bond strength equations for FRP bars embedded in concrete. Compos. Struct. 2020, 251, 112662. [Google Scholar] [CrossRef]
- Mukhtar, F.M.; Arowojolu, O. Recent developments in experimental and computational studies of hygrothermal effects on the bond between FRP and concrete. J. Reinf. Plast. Compos. 2020, 39, 422–442. [Google Scholar] [CrossRef]
- Wang, X.; Yang, Y.; Yang, R.; Liu, P. Experimental Analysis of Bearing Capacity of Basalt Fiber Reinforced Concrete Short Columns under Axial Compression. Coatings 2022, 12, 654. [Google Scholar] [CrossRef]
- Chalioris, C.E.; Kosmidou, P.-M.K.; Papadopoulos, N.A. Investigation of a New Strengthening Technique for RC Deep Beams Using Carbon FRP Ropes as Transverse Reinforcements. Fibers 2018, 6, 52. [Google Scholar] [CrossRef]
- Hosen, M.A.; Jumaat, M.Z.; Alengaram, U.J.; Sulong, N.H.R.; Islam, A.B.M.S. Structural performance of lightweight concrete beams strengthened with side-externally bonded reinforcement (S-EBR) technique using CFRP fabrics. Compos. Part B Eng. 2019, 176, 107323. [Google Scholar] [CrossRef]
- Moshiri, N.; Czaderski, C.; Mostofinejad, D.; Hosseini, A.; Sanginabadi, K.; Breveglieri, M.; Motavalli, M. Flexural strengthening of RC slabs with nonprestressed and prestressed CFRP strips using EBROG method. Compos. Part B Eng. 2020, 201, 108359. [Google Scholar] [CrossRef]
- Golias, E.; Zapris, A.G.; Kytinou, V.K.; Kalogeropoulos, G.I.; Chalioris, C.E.; Karayannis, C.G. Effectiveness of the Novel Rehabilitation Method of Seismically Damaged RC Joints Using C-FRP Ropes and Comparison with Widely Applied Method Using C-FRP Sheets—Experimental Investigation. Sustainability 2021, 13, 6454. [Google Scholar] [CrossRef]
- Esmaeili, J.; Aghdam, O.R.; Andalibi, K.; Kasaei, J.; Gencel, O. Experimental and numerical investigations on a novel plate anchorage system to solve FRP debonding problem in the strengthened RC beams. J. Build. Eng. 2022, 45, 103413. [Google Scholar] [CrossRef]
- Triantafillou, T. Strengthening of existing concrete structures: Concepts and structural behavior. In Textile Fibre Composites in Civil Engineering; Elsevier: Amsterdam, The Netherlands, 2016; pp. 303–322. [Google Scholar]
- Salman, W.D.; Mansor, A.A.; Mahmood, M. Behavior of Reinforced Concrete One-Way Slabs Strengthened by CFRP sheets in Flexural Zone. Int. J. Civ. Eng. Technol. 2018, 9, 10. [Google Scholar]
- Torabian, A.; Isufi, B.; Mostofinejad, D.; Pinho Ramos, A. Flexural strengthening of flat slabs with FRP composites using EBR and EBROG methods. Eng. Struct. 2020, 211, 110483. [Google Scholar] [CrossRef]
- Mosallam, A.; Taha, M.M.R.; Kim, J.J.; Nasr, A. Strength and ductility of RC slabs strengthened with hybrid high-performance composite retrofit system. Eng. Struct. 2012, 36, 70–80. [Google Scholar] [CrossRef]
- Rabinovitch, O.; Frostig, Y. Experiments and analytical comparison of RC beams strengthened with CFRP composites. Compos. Part B Eng. 2003, 34, 663–677. [Google Scholar] [CrossRef]
- Hawileh, R.A.; Rasheed, H.A.; Abdalla, J.A.; Al-Tamimi, A.K. Behavior of reinforced concrete beams strengthened with externallybonded hybrid fiber reinforced polymer systems. Mater. Des. 2014, 53, 972–982. [Google Scholar] [CrossRef]
- Vu, H.D.; Phan, D.N. A framework for predicting the debonding failure modes of RC beams strengthened flexurally with FRP sheets. Innov. Infrastruct. Solut. 2022, 7, 292. [Google Scholar] [CrossRef]
- Sherwood, E.; Bentz, E. Where is shear reinforcement required? Review of research results and design procedures. Aci Struct. J. 2008, 108, 590–600. [Google Scholar]
- Al-Rousan, R.; Issa, H.S.M. Performance of reinforced concrete slabs strengthened with different types and configurations of CFRP. Compos. Part B Eng. 2012, 43, 510–521. [Google Scholar] [CrossRef]
- Phan Duy, N.; Dang, V. Limiting Reinforcement Ratios for Hybrid GFRP/Steel Reinforced Concrete Beams. Int. J. Eng. Technol. Innov. 2021, 11, 1. [Google Scholar] [CrossRef]
- Moon, J.; Taha, M.M.R.; Kim, J.J. Flexural Strengthening of RC Slabs Using a Hybrid FRP-UHPC System Including Shear Connector. Adv. Mater. Sci. Eng. 2017, 2017, 4387545. [Google Scholar] [CrossRef]
- Nguyen, H.Q.; Nguyen, T.N.M.; Lee, D.H.; Kim, J.J. The Effects of Bond–Slip Laws on the Debonding Failure and Behavior of Flexural Strengthened RC Slabs in Hybrid FRP Retrofit Systems. Materials 2022, 15, 7453. [Google Scholar] [PubMed]
- Kim, J.J.; Noh, H.-C.; Taha, M.M.R.; Mosallam, A. Design limits for RC slabs strengthened with hybrid FRP–HPC retrofit system. Compos. Part B 2013, 51, 19–27. [Google Scholar] [CrossRef]
- Nguyen, H.Q.; Nguyen, T.N.M.; Lee, D.H.; Kim, J.J. A Design Method to Induce Ductile Failure of Flexural Strengthened One-Way RC Slabs. Materials 2021, 14, 7647. [Google Scholar] [CrossRef]
- Triantafillou, T.; Matthys, S.; Audenaert, K.; Balázs, G.; Blaschko, M.; Blontrock, H.; Czaderski, C.; David, E.; di To-masso, A.; Duckett, W.; et al. Externally Bonded FRP Reinforcement for RC Structures; FIB: Lausanne, Switzerland, 2001; p. 138. [Google Scholar]
- Neale, K.W.; Canada, I. Strengthening Reinforced Concrete Structures with Externally-Bonded Fibre Reinforced Polymers; ISIS Canada Research Network: Winnipeg, MB, USA, 2001. [Google Scholar]
- Mugahed Amran, Y.H.; Alyousef, R.; Rashid, R.S.M.; Alabduljabbar, H.; Hung, C.-C. Properties and applications of FRP in strengthening RC structures: A review. Structures 2018, 16, 208–238. [Google Scholar] [CrossRef]
- Siddika, A.; Mamun, M.A.A.; Ferdous, W.; Alyousef, R. Performances, challenges and opportunities in strengthening reinforced concrete structures by using FRPs—A state-of-the-art review. Eng. Fail. Anal. 2020, 111, 104480. [Google Scholar] [CrossRef]
- Li, X.; Gao, Z.; Zhou, Y.; Sui, L.; Chen, C. Optimizing natural fiber reinforced polymer strengthening of RC beams. Mater. Struct. 2021, 54, 66. [Google Scholar] [CrossRef]
- Sojobi, A.O.; Liew, K.M. Flexural behaviour and efficiency of CFRP-laminate reinforced recycled concrete beams: Optimization using linear weighted sum method. Compos. Struct. 2021, 260, 113259. [Google Scholar] [CrossRef]
- Ho, H.V.; Choi, E.; Park, S.J. Investigating stress distribution of crimped SMA fibers during pullout behavior using experimental testing and a finite element model. Compos. Struct. 2021, 272, 114254. [Google Scholar] [CrossRef]
- Wight, J.K.; MacGregor, J.G. Reinforced Concrete: Mechanics and Design; Pearson Education: London, UK, 2011. [Google Scholar]
- Committee, A.C.I. 318M-19: Building Code Requirements for Structural Concrete and Commentary, Metric. Tech. Doc. 2019. Available online: https://www.concrete.org/publications/internationalconcreteabstractsportal.aspx?m=details&id=51722448 (accessed on 13 November 2022).


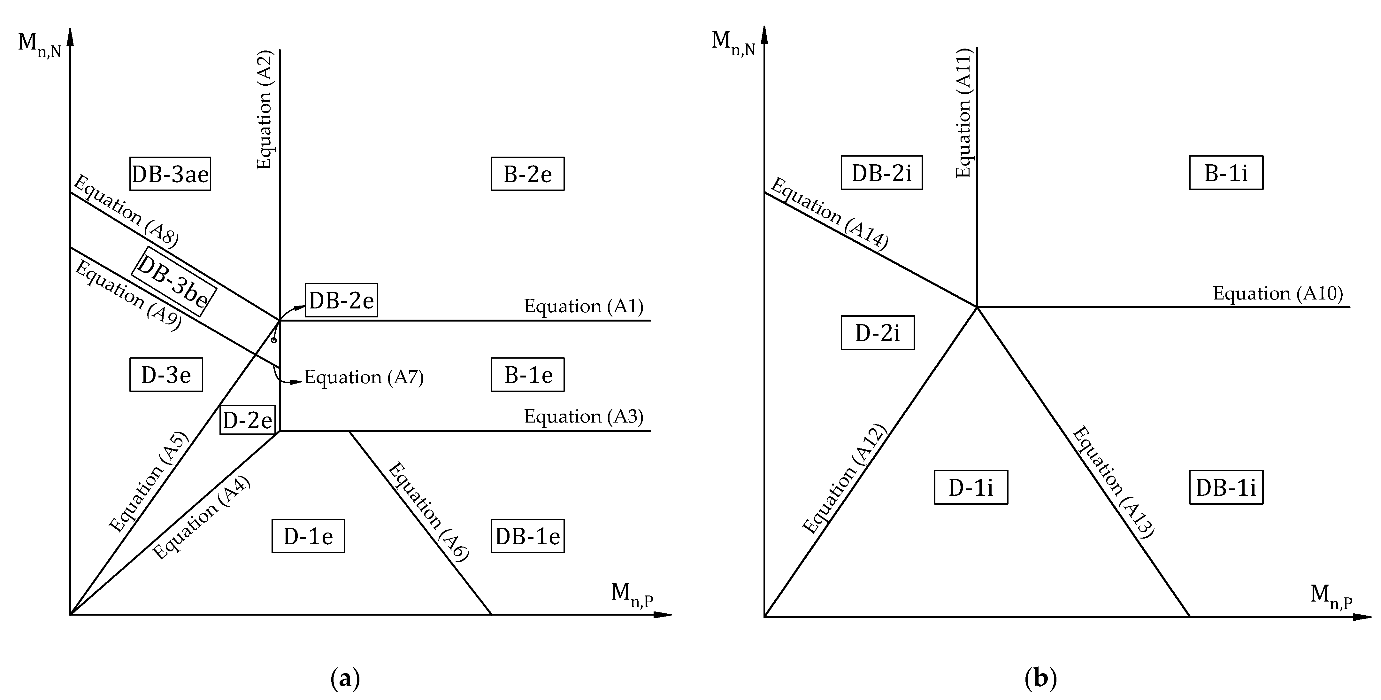
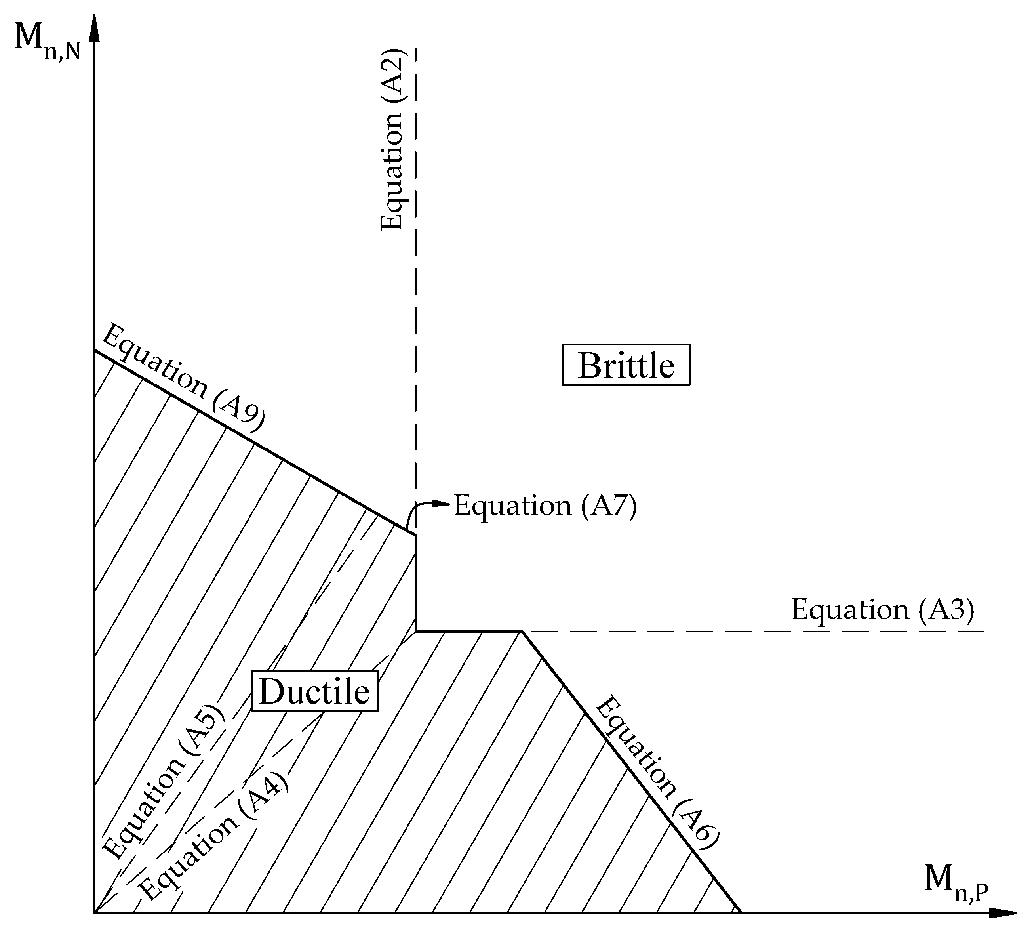
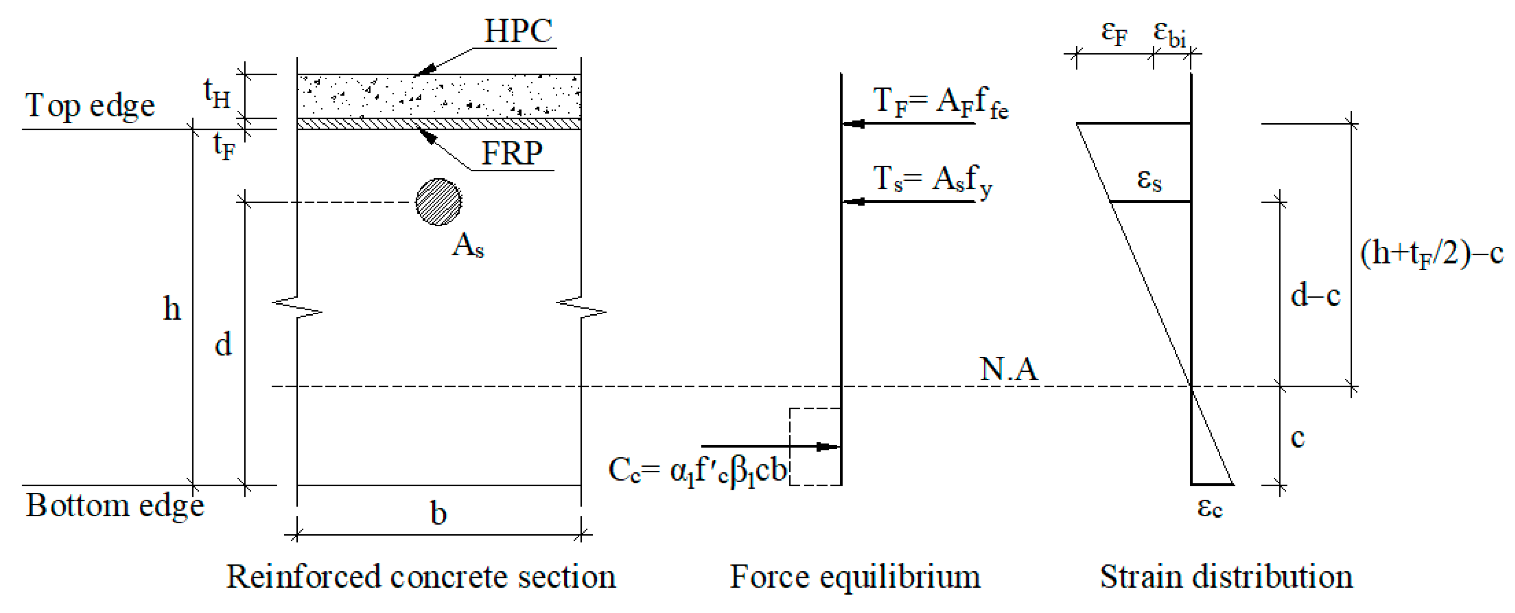
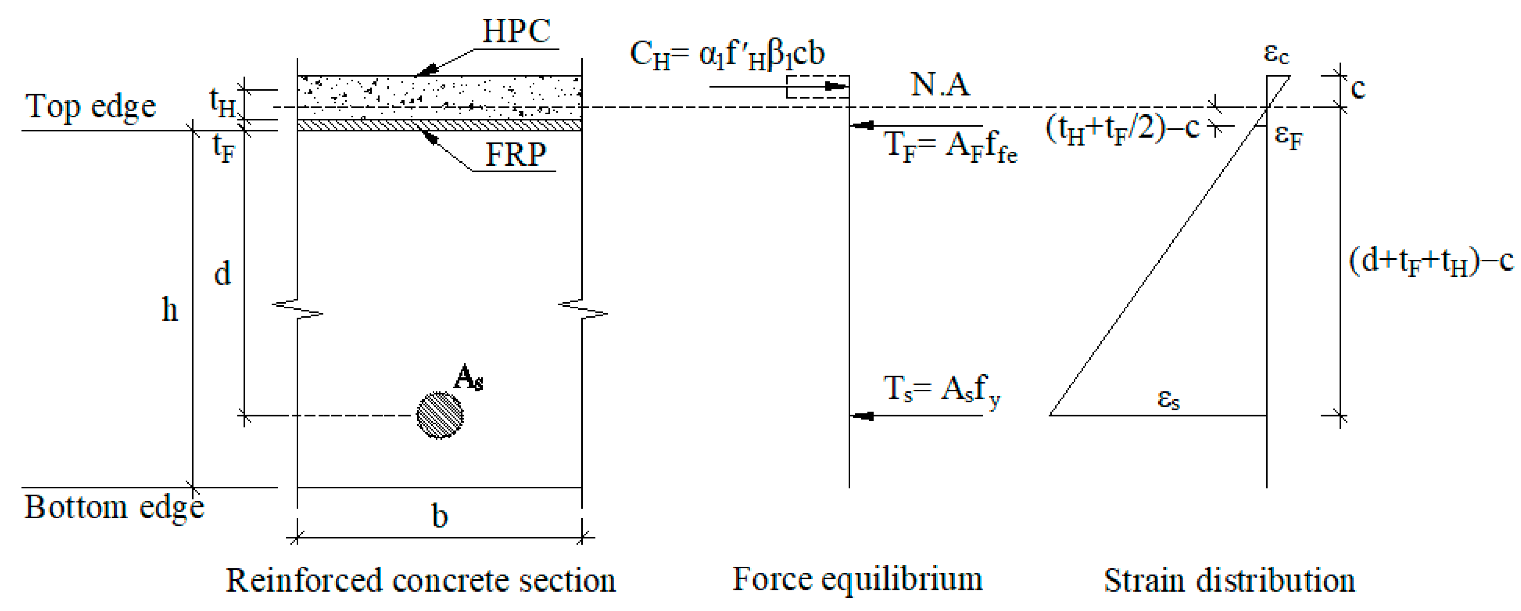

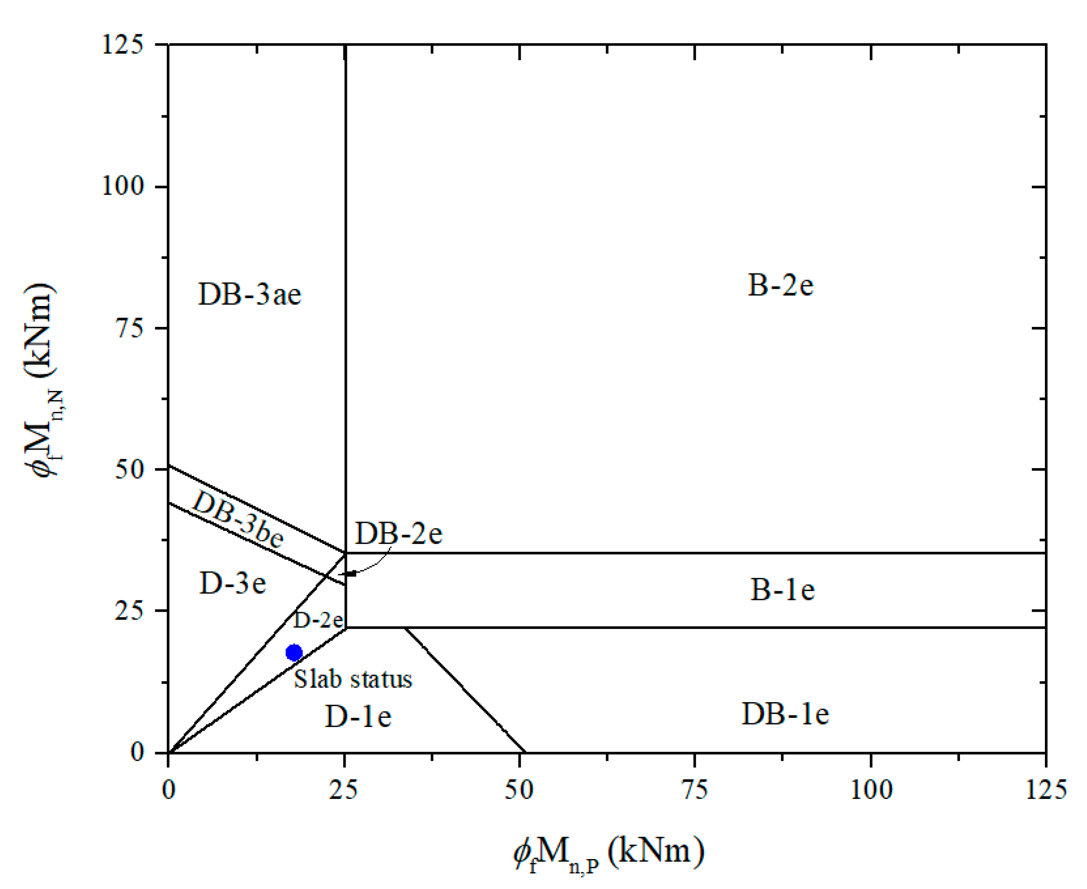
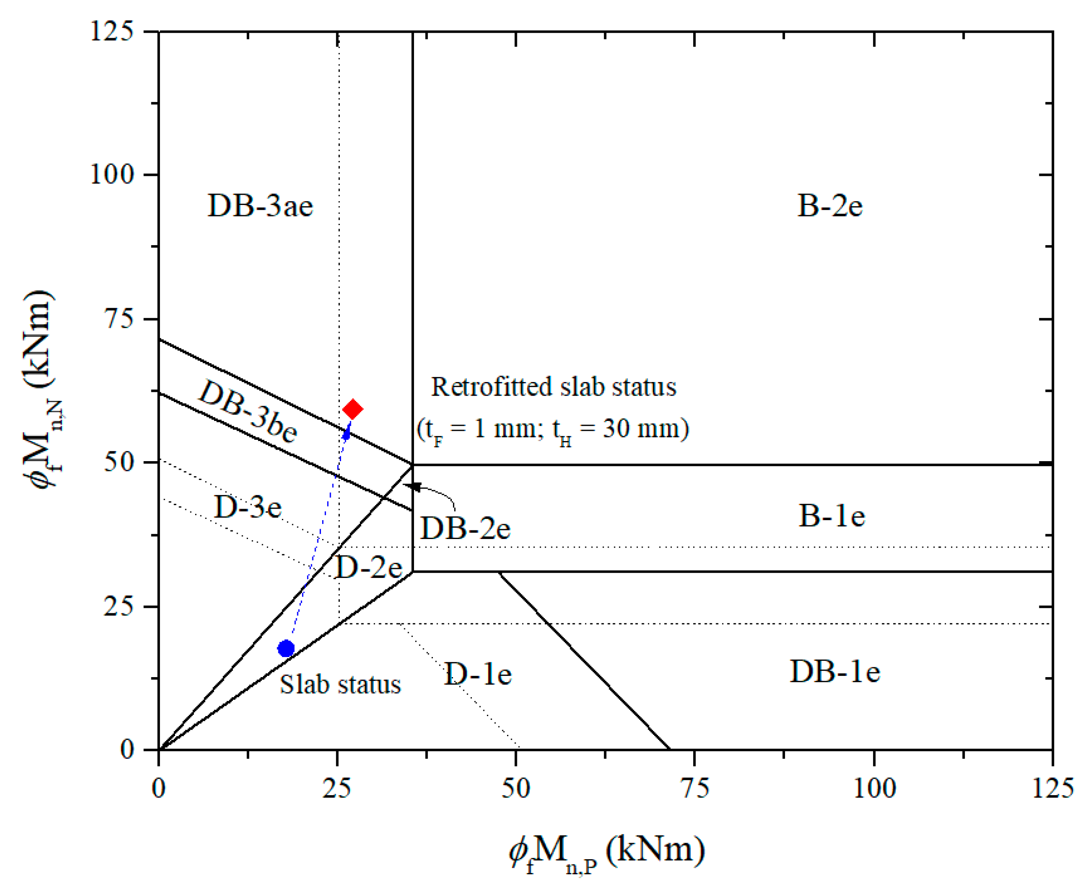
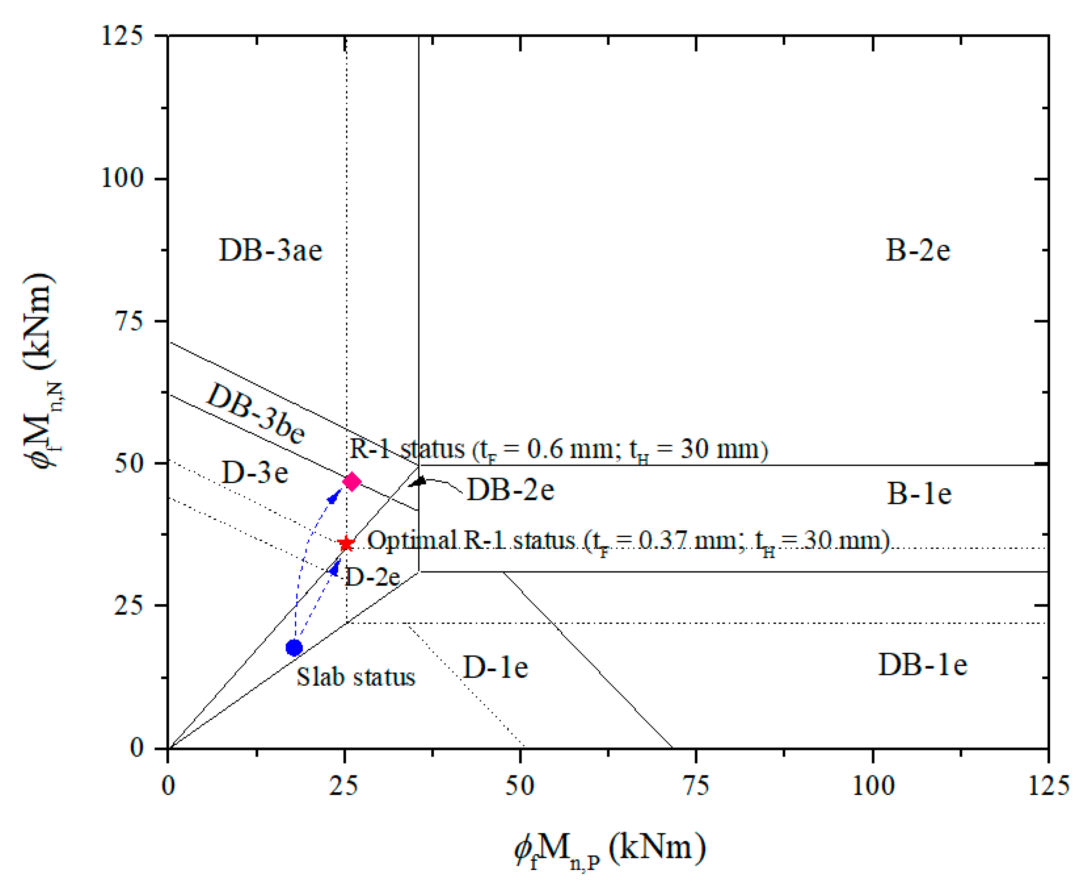

| Location | Failure Modes | First Plastic Hinge | Second Plastic Hinge | Third Plastic Hinge | Shear Failure | Failure Type |
|---|---|---|---|---|---|---|
| End span | D-1e | N2e | N1e | Me | - | Ductile |
| D-2e | N2e | Me | N1e | - | Ductile | |
| D-3e | Me | N2e | N1e | - | Ductile | |
| DB-1e | N2e | N1e | - | N2e | Brittle | |
| DB-2e | N2e | Me | - | N2e | Brittle | |
| DB-3ae | Me | - | - | N2e | Brittle | |
| DB-3be | Me | N2e | - | N2e | Brittle | |
| B-1e | N2e | - | - | N2e | Brittle | |
| B-2e | - | - | - | N2e | Brittle | |
| Interior span | D-1i | N1i, N2i | Mi | - | Ductile | |
| D-2i | Mi | N1i, N2i | - | Ductile | ||
| DB-1i | N1i, N2i | - | N1i, N2i | Brittle | ||
| DB-2i | Mi | - | N1i, N2i | Brittle | ||
| B-1i | - | - | N1i, N2i | Brittle |
| h (mm) | b (mm) | As (mm2) | d (mm) | f’c (MPa) | γc (kg/m3) | fy (MPa) | Es (GPa) |
|---|---|---|---|---|---|---|---|
| 150 | 900 | 426 | 120 | 30 | 2400 | 400 | 200 |
| HPC | CFRP | |||
|---|---|---|---|---|
| tH (mm) | f′H (mm) | tF (mm) | EF (GPa) | |
| 30 | 80 | 1 | 600 | 40 |
| Analysis | Control Slab |
|---|---|
| Design section capacity | 17.83 kNm; 17.83 kNm; 73.9 kN |
| Design factored load, using Equation (27) | |
| Failure mode | D-2e, as shown in Figure 8 |
| Ultimate failure load, using Equation (4) for D-2e | |
| Self-weight | |
| The moment at the N2e section due to dead load | |
| Crack moment at the N2e section, Icr,N | |
| At the N2e section, kd | 26.26 mm |
| Ultimate strength and strain of CFRP, using Equations (17) and (18) | ; |
| The existing state of strain at the N2e section using Equation (19) |
| Procedure | Retrofitted Slab | |
|---|---|---|
| 1. Estimate thicknesses of: | -CFRP -HPC | tF = 1 mm tH = 30 mm |
| 2. Check HPC strength using Equation (20) | (OK) | |
| 3. Calculate the design strain of CFRP at the N2e section, using Equation (21) | ||
| 4. Estimate the neutral axis depth (Revise of c until equilibrium achieved) | the N2e section: 28.58 mm mid-span section: 9.84 mm | |
| 5. Calculate the strains of CFRP (εfe), concrete (εc), and tension steel (εs) at the N2e section and mid-span section | the N2e section mid-span section | |
| 6. Calculate the stress in tension steel and CFRP at the N2e section using Equations (22) and (23) | the N2e section mid-span section | |
| 7. Check the neutral axis depth for force equilibrium ; | the N2e section, because ; (OK) mid-span section, because (OK) | |
| 8. Calculate design flexural and shear strengths | ||
| 8.1 Calculate flexural strength at the N2e section contributed by steel and CFRP | ||
| 8.2 Calculate flexural strength at the mid-span section contributed by steel and CFRP | ||
| 8.3 Calculate the design flexural strength using Equation (25) | the N2e section mid-span section | |
| 8.4 Calculate the design shear strength using Equation (26) | ||
| 9. Determine design factored load using Equations (27)–(29) | ||
| 10. Determine failure mode and failure load | DB-3ae, as shown in Figure 9 | |
| Equation (6), | ||
| Procedure | R-1 System | R-2 System | |
|---|---|---|---|
| 1. Estimate thicknesses of: | -CFRP -HPC | 0.6 mm 30 mm (keep constant) | 1 mm 75 mm |
| 2. Check HPC strength | It is not required to repeat step 2 once tF decreases or tH increases. | ||
| 3. Calculate the design strain of CFRP | 0.0128 | 0.0112 | |
| 4. Estimate the neutral axis depth | 23 mm 8.44 mm | 28.58 mm 13.8 mm | |
| 5. Calculate the strains of CFRP (εfe), concrete (εc), and tension steel (εs) | 0.0128, 0.0024, 0.0101 | 0.0112, 0.0027, 0.0087 | |
| 0.0077, 0.003 | 0.0112, 0.0025 | ||
| 0.0505 | 0.0334 | ||
| 6. Calculate the stress in tension steel and CFRP | 400 MPa, 513 MPa 400 MPa, 306.5MPa | 400 MPa, 449.1 MPa 400 MPa, 449.1 MPa | |
| 7. Check the neutral axis depth for force equilibrium | 22.99 mm (OK) 8.44 mm (OK) | 28.58 mm (OK) 13.8 mm (OK) | |
| 8. Calculate design flexural and shear strengths | 46.9 kNm 26.1 kNm | 59.4 kNm 50.9 kNm | |
| 104.1 kN | 149.4 kN | ||
| 9. Determine design factored load | 48.2 kN/m | 78.6 kN/m | |
| 10. Determine failure mode and failure load | D-3e, as shown in Figure 10 Equation (5), 60.9 kN/m | D-2e, as shown in Figure 11a Equation (4), 94.9 kN/m | |
| 11. Check the moments ratio | = 0.55 (Not good) | = 0.86 (Not good) | |
| Adjust iteratively thicknesses of CFRP and HPC to achieve ductile failure mode and desirable moment ratio | It can be achieved with 0.37 mm and 30 mm; 46.7 kN/m; Failure mode D-3e, as shown in Figure 10; 54 kN/m; 25.2/36 = 0.7 (OK) | Not available if tF is kept constant in this case. It can be achieved with 0.8 mm and 56 mm; 71.7 kN/m; Failure mode D-3e, as shown in Figure 11b; 83 kN/m; 38.7/55.3 = 0.7 (OK) | |
| Slabs | Failure Mode | (kN/m) | (kN/m) | (kNm) | (kNm) | (mm) | (mm) | ||||||
|---|---|---|---|---|---|---|---|---|---|---|---|---|---|
| Existing slab | D-2e | 23.6 | 29.8 | 17.8 | 17.8 | ||||||||
| Retrofit with R-1 | D-3e | 48.2 | [100%] | 60.9 | [100%] | 26.1 | [100%] | 46.9 | [100%] | 0.60 | [100%] | 30 | [100%] |
| Retrofit with optimized R-1 | D-3e | 46.7 | [97%] | 54.0 | [89%] | 25.2 | [97%] | 36.0 | [77%] | 0.37 | [62%] | 30 | [100%] |
| Retrofit with R-2 | D-2e | 78.6 | [100%] | 94.9 | [100%] | 50.9 | [100%] | 59.4 | [100%] | 1.00 | [100%] | 75 | [100%] |
| Retrofit with optimized R-2 | D-3e | 71.7 | [91%] | 83.0 | [87%] | 38.7 | [76%] | 55.3 | [93%] | 0.80 | [80%] | 56 | [75%] |
Publisher’s Note: MDPI stays neutral with regard to jurisdictional claims in published maps and institutional affiliations. |
© 2022 by the authors. Licensee MDPI, Basel, Switzerland. This article is an open access article distributed under the terms and conditions of the Creative Commons Attribution (CC BY) license (https://creativecommons.org/licenses/by/4.0/).
Share and Cite
Nguyen, H.Q.; Yang, K.; Kim, J.J. An Efficient Method for Optimizing HPC-FRP Retrofit Systems of Flexural Strengthened One-Way Continuous Slabs Based on ACI 440.2R. Materials 2022, 15, 8430. https://doi.org/10.3390/ma15238430
Nguyen HQ, Yang K, Kim JJ. An Efficient Method for Optimizing HPC-FRP Retrofit Systems of Flexural Strengthened One-Way Continuous Slabs Based on ACI 440.2R. Materials. 2022; 15(23):8430. https://doi.org/10.3390/ma15238430
Chicago/Turabian StyleNguyen, Huy Q., Kijae Yang, and Jung J. Kim. 2022. "An Efficient Method for Optimizing HPC-FRP Retrofit Systems of Flexural Strengthened One-Way Continuous Slabs Based on ACI 440.2R" Materials 15, no. 23: 8430. https://doi.org/10.3390/ma15238430
APA StyleNguyen, H. Q., Yang, K., & Kim, J. J. (2022). An Efficient Method for Optimizing HPC-FRP Retrofit Systems of Flexural Strengthened One-Way Continuous Slabs Based on ACI 440.2R. Materials, 15(23), 8430. https://doi.org/10.3390/ma15238430






