Effects of Concrete Grades and Column Spacings on the Optimal Design of Reinforced Concrete Buildings
Abstract
:1. Introduction
2. Design Procedures
3. Optimization Framework
3.1. Solver Tool
3.2. Evolutionary Algorithm (EA)
3.3. EA Control Parameters
- Population sizeThe population size refers to the number of members, (i.e., the number of different designs, each of which holds the design variables) the evolutionary method maintains simultaneously. The solver allows the user to specify a population size between 10 and 200 members. A large population size means increasing the design search space and the computational effort and, therefore, shall be related to the problem complexity.
- Mutation rateThe mutation rate refers to the relative frequency at which part of the population will be mutated to produce a new trial solution during each subproblem or generation. The solver allows the user to specify a mutation rate greater than 0 and less than 1%. As the mutation rate increases, the diversity of the population increases, and consequently, the probability of finding a better new solution increases.
- Random seedThe random seed is a positive integer number and is utilized to generate a variety of random choices. If the user operates a positive number, the evolutionary method uses the same choices each time the solver runs; otherwise, if the random seed is 0, EA may yield different solutions for different runs.
- EA Convergence CriteriaThe solver tool enables the user to define the convergence criteria that terminate the optimization process, and these criteria are:
- Maximum difference in the objective function valueThis value refers to the maximum difference in the percentages of the objective function values for the top 99% of the generated population permitted by the solver. As this value decreases, the solution time increases, but the solver will converge at a point closer to the best solution.
- Maximum time without improvementThis time refers to the maximum time in seconds when EA continues without a rational improvement in the objective function value of the best solution in the population. As this time elapses, the solver terminates with a message stating that the solver cannot find a better solution in the given time and reports the best solution.
- Maximum number of iterationsThis parameter specifies an upper limit for the number of iterations required for the optimization process. If the user does not set a particular number of iterations, the solver assumes that it is unlimited.
4. Problem Formulation
4.1. Design Variables
4.2. Objective Function
5. Tuning of EA Parameters
5.1. Effects of Population Size
5.2. Effects of Mutation Rate
5.3. Convergence History
6. Case Studies and Discussion
6.1. Case Study 1: A Two-Story Building
6.1.1. Effects of Concrete Grades
- As increases, increases, and consequently, the total optimal cost of the building increases. For concrete grades with above 40 MPa, a significant increase in the total cost is observed.
- In some cases, increasing reduces the total cost due to the substantial reduction in materials consumption. For instance, for FS at = 3.75 m, increasing from 30 MPa to 35 MPa resulted in decreasing the slab thickness from 180 mm to 160 mm. Similarly, for SS, increasing from 25 MPa to 30 MPa resulted in lowering the beam height and steel bar size for columns and edge columns.
6.1.2. Effects of Column Spacing
- For all systems, increasing usually results in increasing the total cost of the building.
- In the case of FSDP and FS, increasing up to 5 m does not yield a significant increase in the total cost because does not increase.
- In the case of FSDP and FS, as exceeds 5 m, increases because the deflection of flat slabs depends on the longer span, and consequently, the total cost increases significantly. In the case of SS, as exceeds 5 m, the cost variation is insignificant because the deflection of solid slabs depends on the shorter span, (i.e., remains the same).
- In the case of SS, a significant increase in cost was observed when increased from 3.75 m to 4.09 m as increased from 100 mm to 120 mm. Likewise, the cost increased significantly when increased from 4.5 m to 5 m as increased from 120 mm to 140 mm. On the contrary, as increased from 4.09 m to 4.5 m, the total cost did not increase because the number of columns decreased while remained the same.
6.1.3. Comparison between Floor Systems
- In most cases, SS was the cheapest system due to the lower and column dimensions of SS compared to FSDP and FS. This result conforms to the findings of [40].
- The variation in the total costs of all systems is insignificant at = 4.09 m and 5 m.
- As exceeds 5 m, the deflection of SS remains constant, while the deflection of FS and FSDP increases significantly. Therefore, the maximum cost saving between SS and other systems can be observed at = 6.43 m.
6.2. Case Study 2: A Four-Story Building
6.2.1. Effects of Concrete Grades
6.2.2. Effects of Column Spacing
6.2.3. Comparison between Floor Systems
- In this case study, the slenderness effect increased the optimal cross-sectional dimensions of columns of SS, and FS produced the highest cost savings. In a similar case study [40], SS was the cheapest among the floor systems; however, the additional bending moment due to column slenderness was not considered. Thus, more investigation is needed to confirm the impact of the column height on the choice of the best floor system.
- In the case of SS, as L exceeded 5 m, increased, and additional steel reinforcement meshes were installed to resist the shrinkage effects imposed by the design code requirements. Therefore, SS has become the most expensive system.
- At L = 7.5 m, the costs of all systems are almost the same.
7. Conclusions
- -
- For all buildings investigated, a population size of 100 members was adequate to minimize the cost and the computational effort.
- -
- Increasing the mutation rate up to 0.8% had no significant effect on the optimal costs, and hence, a mutation rate of 0.1% was sufficient to obtain good results.
- -
- Designers may run the solver several times to obtain a better solution.
- -
- For lower concrete grades ( up to 40 MPa), the change in total costs of all floor systems is unpredictable as changes.
- -
- The total cost of the building is affected majorly by the slab thickness. If increasing manages to reduce the slab thickness, the total cost decreases; otherwise, the total cost increases due to the unit price of the higher concrete grade.
- -
- For concrete grades with above 40 MPa, the costs increase significantly due to the high unit prices of these grades. The cost reduction resulting from quantities savings was insufficient to offset the high unit costs of concrete grades above 40 MPa.
- -
- For two-story buildings with 3 m high columns, SS was the cheapest floor system. For four-story buildings with 3.3 m high columns, FS was the most affordable system. Hence, the column height may affect the choice of the optimal floor system.
- -
- For all systems, increasing the column spacings in both directions above 5 m increases the total cost significantly due to the high deflection.
Supplementary Materials
Author Contributions
Funding
Institutional Review Board Statement
Informed Consent Statement
Data Availability Statement
Acknowledgments
Conflicts of Interest
References
- Tartaglia, R.; Milone, A.; D’Aniello, M.; Landolfo, R. Retrofit of Non-Code Conforming Moment Resisting Beam-to-Column Joints: A Case Study. J. Constr. Steel Res. 2022, 189, 107095. [Google Scholar] [CrossRef]
- Simões da Silva, L.; Silva, L.C.; Tankova, T.; Craveiro, H.D.; Simões, R.; Costa, R.; D’Aniello, M.; Landolfo, R. Performance of Modular Hybrid Cold-Formed/Tubular Structural System. Structures 2021, 30, 1006–1019. [Google Scholar] [CrossRef]
- Jahjouh, M.M.; Arafa, M.H.; Alqedra, M.A. Artificial Bee Colony (ABC) Algorithm in the Design Optimization of RC Continuous Beams. Struct. Multidiscip. Optim. 2013, 47, 963–979. [Google Scholar] [CrossRef]
- Tawfik, A.B.; Mahfouz, S.Y.; Taher, S.E.-D.F. Nonlinear ABAQUS Simulations for Notched Concrete Beams. Materials 2021, 14, 7349. [Google Scholar] [CrossRef] [PubMed]
- Andreini, M.; Caciolai, M.; La Mendola, S.; Mazziotti, L.; Sassu, M. Mechanical Behavior of Masonry Materials at High Temperatures. Fire Mater. 2015, 39, 41–57. [Google Scholar] [CrossRef]
- De Souza, R.C.S.; Andreini, M.; La Mendola, S.; Zehfuß, J.; Knaust, C. Probabilistic Thermo-Mechanical Finite Element Analysis for the Fire Resistance of Reinforced Concrete Structures. Fire Saf. J. 2019, 104, 22–33. [Google Scholar] [CrossRef]
- Baena, M.; Barris, C.; Perera, R.; Torres, L. Influence of Bond Characterization on Load-Mean Strain and Tension Stiffening Behavior of Concrete Elements Reinforced with Embedded FRP Reinforcement. Materials 2022, 15, 799. [Google Scholar] [CrossRef]
- Bakar, M.B.C.; Muhammad Rashid, R.S.; Amran, M.; Saleh Jaafar, M.; Vatin, N.I.; Fediuk, R. Flexural Strength of Concrete Beam Reinforced with CFRP Bars: A Review. Materials 2022, 15, 1144. [Google Scholar] [CrossRef]
- Andreini, M.; De Falco, A.; Sassu, M. Stress–Strain Curves for Masonry Materials Exposed to Fire Action. Fire Saf. J. 2014, 69, 43–56. [Google Scholar] [CrossRef]
- Poursadrollah, A.; Tartaglia, R.; D’Aniello, M.; Landolfo, R. Seismic Behaviour of Steel MRFs Designed According to EN1998-1(2005) and PrEN1998-1-2(2020). In International Conference on Behaviour of Steel Structures in Seismic Areas; Mazzolani, F.M., Dubina, D., Stratan, A., Eds.; Springer International Publishing: Cham, Switzerland, 2022; pp. 1022–1030. [Google Scholar]
- Rahmanian, I.; Lucet, Y.; Tesfamariam, S. Optimal Design of Reinforced Concrete Beams: A Review. Comput. Concr. 2014, 13, 457–482. [Google Scholar] [CrossRef]
- Rawat, S.; Kant Mittal, R. Optimization of Eccentrically Loaded Reinforced-Concrete Isolated Footings. Pract. Period. Struct. Des. Constr. 2018, 23, 06018002. [Google Scholar] [CrossRef]
- Boscardin, J.T.; Yepes, V.; Kripka, M. Optimization of Reinforced Concrete Building Frames with Automated Grouping of Columns. Autom. Constr. 2019, 104, 331–340. [Google Scholar] [CrossRef]
- Stochino, F.; Lopez Gayarre, F. Reinforced Concrete Slab Optimization with Simulated Annealing. Appl. Sci. 2019, 9, 3161. [Google Scholar] [CrossRef] [Green Version]
- Chutani, S.; Singh, J. Use of Modified Hybrid PSOGSA for Optimum Design of RC Frame. J. Chin. Inst. Eng. 2018, 41, 342–352. [Google Scholar] [CrossRef]
- Yossef, N.M.; Taher, S. Cost Optimization of Steel-Concrete Composite Floor Systems with Castellated Steel Beams. Pract. Period. Struct. Des. Constr. 2019, 24, 353–375. [Google Scholar] [CrossRef]
- Varga, R.; Žlender, B.; Jelušič, P. Multiparametric Analysis of a Gravity Retaining Wall. Appl. Sci. 2021, 11, 6233. [Google Scholar] [CrossRef]
- Zandi, Y.; Naziri, R.; Hamedani, R. Effect of Layout and Size Optimization Conditions in Architectural Design of Reinforced Concrete Flat Slab Buildings. Bull. Environ. Pharmacol. Life Sci. 2013, 2, 62–68. [Google Scholar]
- Eleftheriadis, S.; Duffour, P.; Greening, P.; James, J.; Stephenson, B.; Mumovic, D. Investigating Relationships between Cost and CO2 Emissions in Reinforced Concrete Structures Using a BIM-Based Design Optimisation Approach. Energy Build. 2018, 166, 330–346. [Google Scholar] [CrossRef]
- Zhang, X.; Zhang, X. Sustainable Design of Reinforced Concrete Structural Members Using Embodied Carbon Emission and Cost Optimization. J. Build. Eng. 2021, 44, 102940. [Google Scholar] [CrossRef]
- Bordignon, R.; Kripka, M. Optimum Design of Reinforced Concrete Columns Subjected to Uniaxial Flexural Compression. Comput. Concr. 2012, 9, 327–340. [Google Scholar] [CrossRef]
- Sharafi, P.; Hadi, M.N.S.; Teh, L.H. Heuristic Approach for Optimum Cost and Layout Design of 3D Reinforced Concrete Frames. J. Struct. Eng. 2012, 138, 853–863. [Google Scholar] [CrossRef]
- Ukritchon, B.; Keawsawasvong, S. A Practical Method for the Optimal Design of Continuous Footing Using Ant-Colony Optimization. Acta Geotech. Slov. 2016, 13, 45–55. [Google Scholar]
- De Medeiros, G.F.; Kripka, M. Optimization of Reinforced Concrete Columns According to Different Environmental Impact Assessment Parameters. Eng. Struct. 2014, 59, 185–194. [Google Scholar] [CrossRef]
- Arama, Z.A.; Kayabekir, A.E.; Bekdaş, G.; Kim, S.; Geem, Z.W. The Usage of the Harmony Search Algorithm for the Optimal Design Problem of Reinforced Concrete Retaining Walls. Appl. Sci. 2021, 11, 1343. [Google Scholar] [CrossRef]
- Ghandi, E.; Shokrollahi, N.; Nasrolahi, M. Optimum Cost Design of Reinforced Concrete Slabs Using Cuckoo Search Optimization Algorithm. Iran Univ. Sci. Technol. 2017, 7, 539–564. [Google Scholar]
- Sánchez-Olivares, G.; Tomás, A. Optimization of Reinforced Concrete Sections under Compression and Biaxial Bending by Using a Parallel Firefly Algorithm. Appl. Sci. 2021, 11, 2076. [Google Scholar] [CrossRef]
- Mohammad, F.; Ahmed, H.G. Optimum Design of Reinforced Concrete Cantilever Retaining Walls According Eurocode 2 (EC2). Athens J. Τechnol. Eng. 2018, 5, 277–296. [Google Scholar] [CrossRef]
- Himala Kumari, G.; Rama Rao, G.V. GRG Method for Optimisation of Flexural Steel Members. Int. J. Civ. Eng. Technol. 2017, 8, 1811–1820. [Google Scholar]
- Gare, P.; Angalekar, S.S. Design of Structural Element Employing Optimization Approach. Int. J. Innov. Res. Sci. Eng. Technol. 2016, 5, 13808–13816. [Google Scholar] [CrossRef]
- Correia, R.S.; Bono, G.F.F.; Bono, G. Optimization of Reinforced Concrete Beams Using Solver Tool. Rev. Ibracon Estrut. Mater. 2019, 12, 910–931. [Google Scholar] [CrossRef]
- Torgautov, B.; Zhanabayev, A.; Tleuken, A.; Turkyilmaz, A.; Mustafa, M.; Karaca, F. Circular Economy: Challenges and Opportunities in the Construction Sector of Kazakhstan. Buildings 2021, 11, 501. [Google Scholar] [CrossRef]
- Joensuu, T.; Leino, R.; Heinonen, J.; Saari, A. Developing Buildings’ Life Cycle Assessment in Circular Economy-Comparing Methods for Assessing Carbon Footprint of Reusable Components. Sustain. Cities Soc. 2022, 77, 103499. [Google Scholar] [CrossRef]
- Norouzi, M.; Chàfer, M.; Cabeza, L.F.; Jiménez, L.; Boer, D. Circular Economy in the Building and Construction Sector: A Scientific Evolution Analysis. J. Build. Eng. 2021, 44, 102704. [Google Scholar] [CrossRef]
- Theodoraki, C.; Dana, L.-P.; Caputo, A. Building Sustainable Entrepreneurial Ecosystems: A Holistic Approach. J. Bus. Res. 2022, 140, 346–360. [Google Scholar] [CrossRef]
- Mavrokapnidis, D.; Mitropoulou, C.C.; Lagaros, N.D. Environmental Assessment of Cost Optimized Structural Systems in Tall Buildings. J. Build. Eng. 2019, 24, 100730. [Google Scholar] [CrossRef] [Green Version]
- Vincevica-Gaile, Z.; Teppand, T.; Kriipsalu, M.; Krievans, M.; Jani, Y.; Klavins, M.; Hendroko Setyobudi, R.; Grinfelde, I.; Rudovica, V.; Tamm, T.; et al. Towards Sustainable Soil Stabilization in Peatlands: Secondary Raw Materials as an Alternative. Sustainability 2021, 13, 6726. [Google Scholar] [CrossRef]
- Ženíšek, M.; Pešta, J.; Tipka, M.; Kočí, V.; Hájek, P. Optimization of RC Structures in Terms of Cost and Environmental Impact—Case Study. Sustainability 2020, 12, 8532. [Google Scholar] [CrossRef]
- Robati, M.; Mccarthy, T.J.; Kokogiannakis, G. Integrated Life Cycle Cost Method for Sustainable Structural Design by Focusing on a Benchmark Office Building in Australia. Energy Build. 2018, 166, 525–537. [Google Scholar] [CrossRef] [Green Version]
- Rady, M.; Mahfouz, S.Y.; Taher, S.E.-D.F. Optimal Design of Reinforced Concrete Materials in Construction. Materials 2022, 15, 2625. [Google Scholar] [CrossRef]
- ECP Committee. Egyptian Code for Design and Construction of Concrete Structures (ECP 203-2018), 4th ed.; Housing and Building National Research Center: Cairo, Egypt, 2018. [Google Scholar]
- Committee, E. Egyptian Code for Calculating Loads and Forces in Structural Work and Masonry; Housing and Building National Research Center (HBRC): Giza, Egypt, 2012. [Google Scholar]
- Frontline Solvers. Analytic Solver Optimization Analytic Solver Simulation User Guide; Frontline Systems, Inc.: Incline Village, NV, USA, 2021. [Google Scholar]
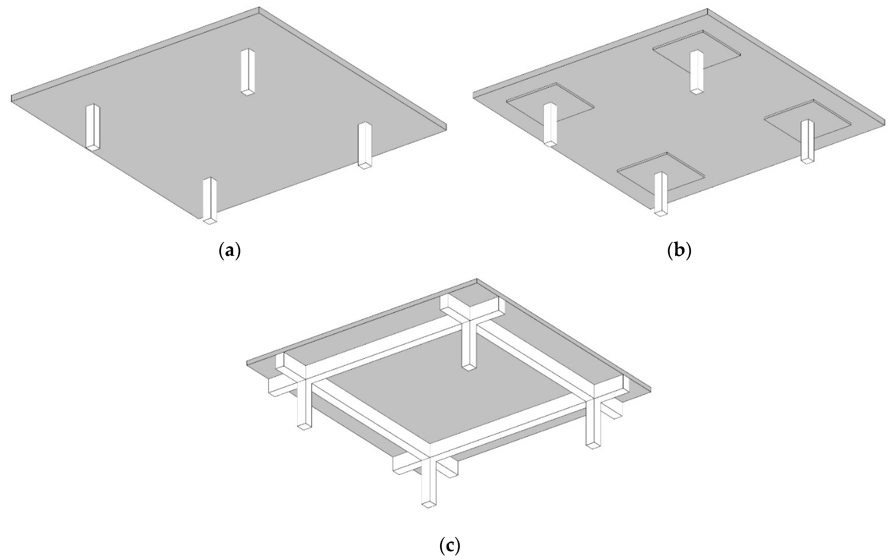
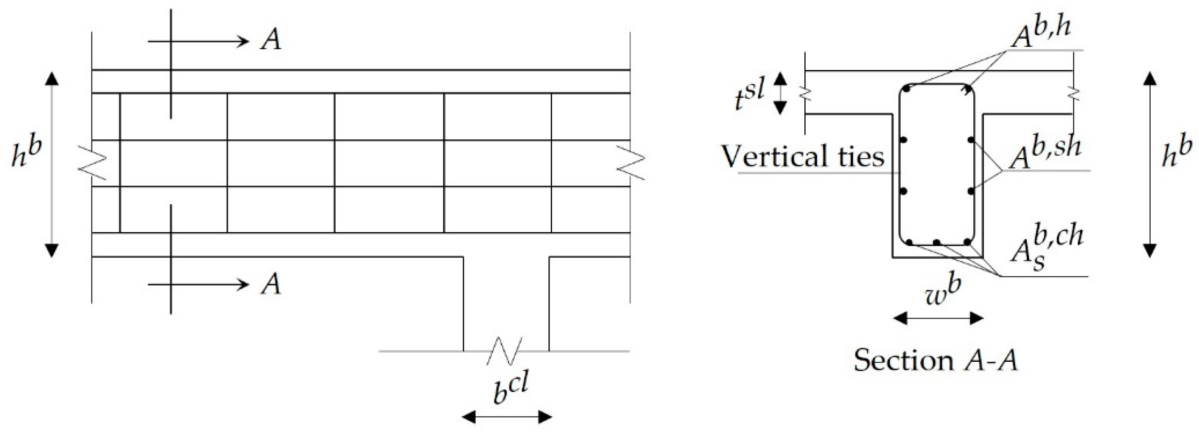
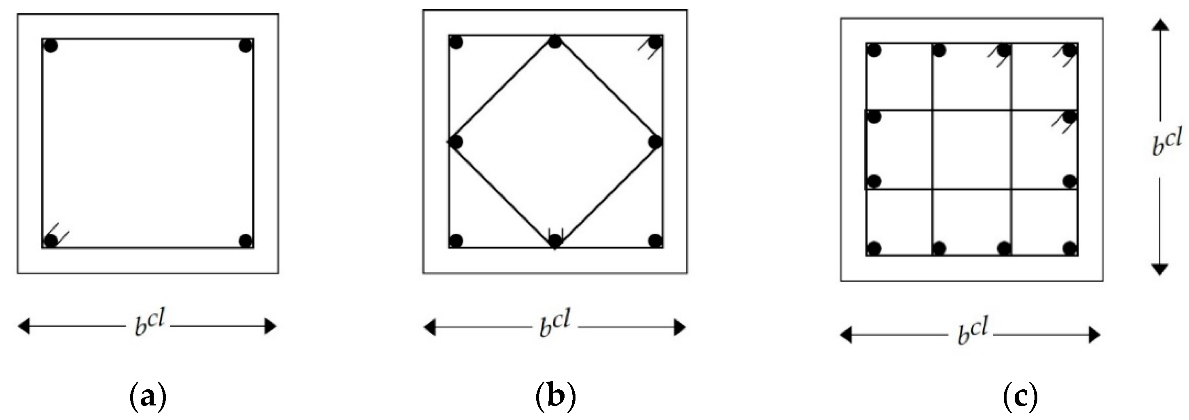
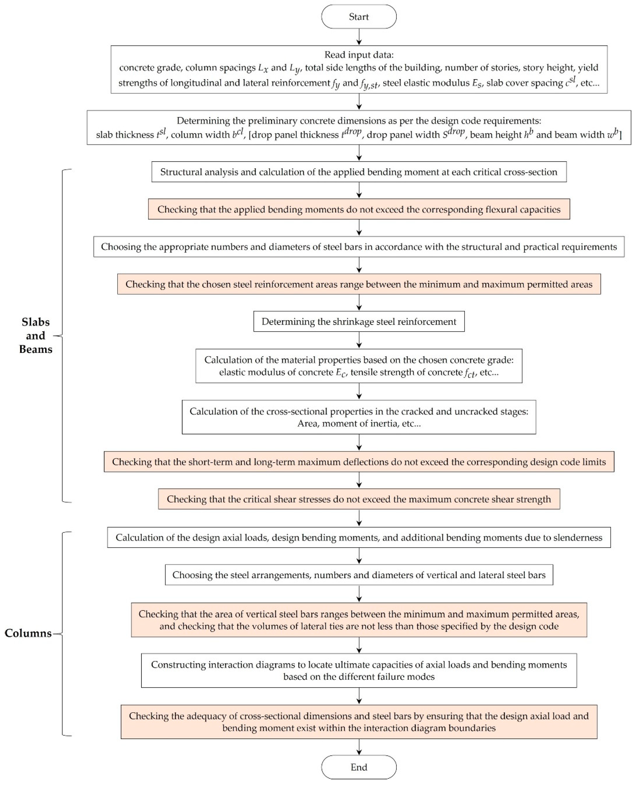

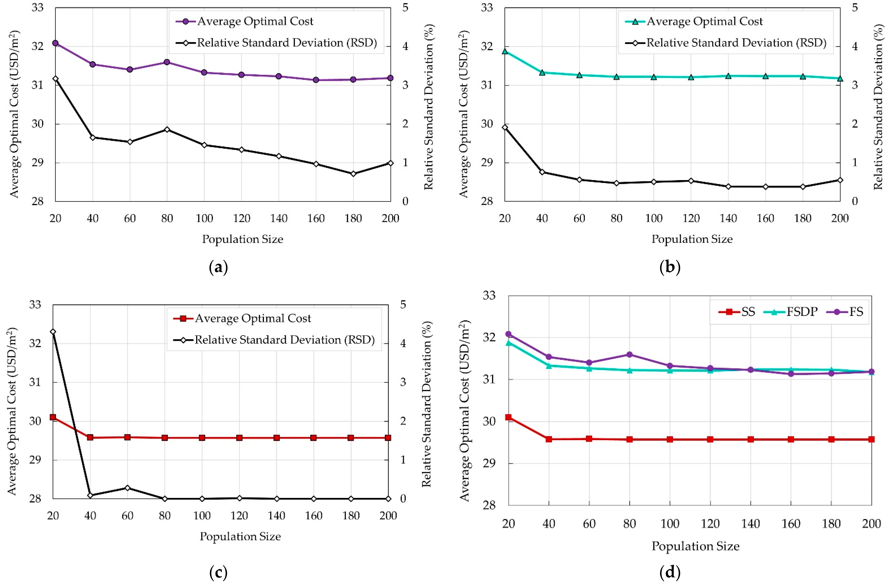

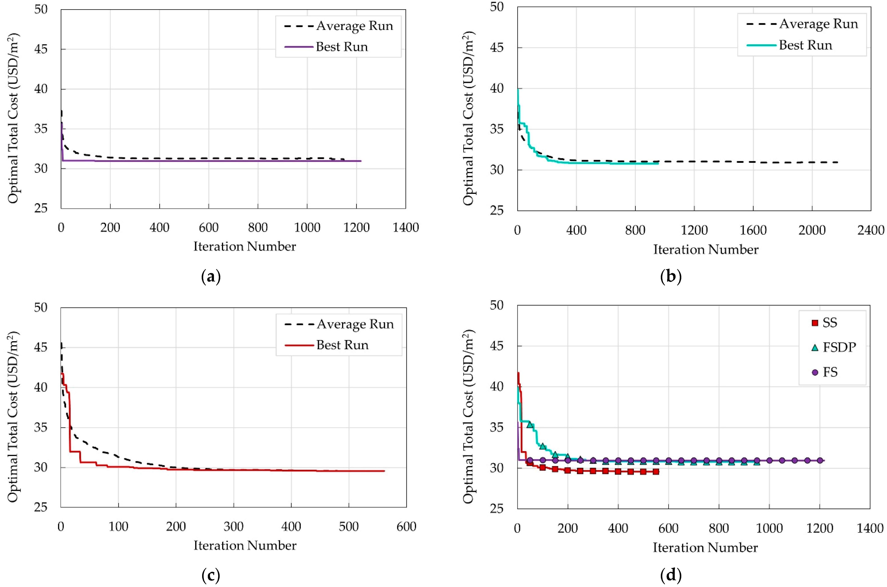

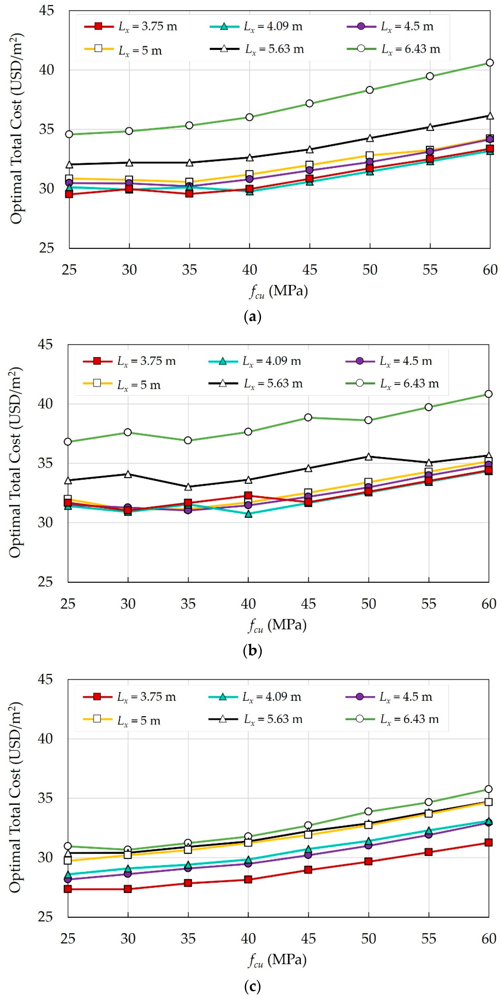

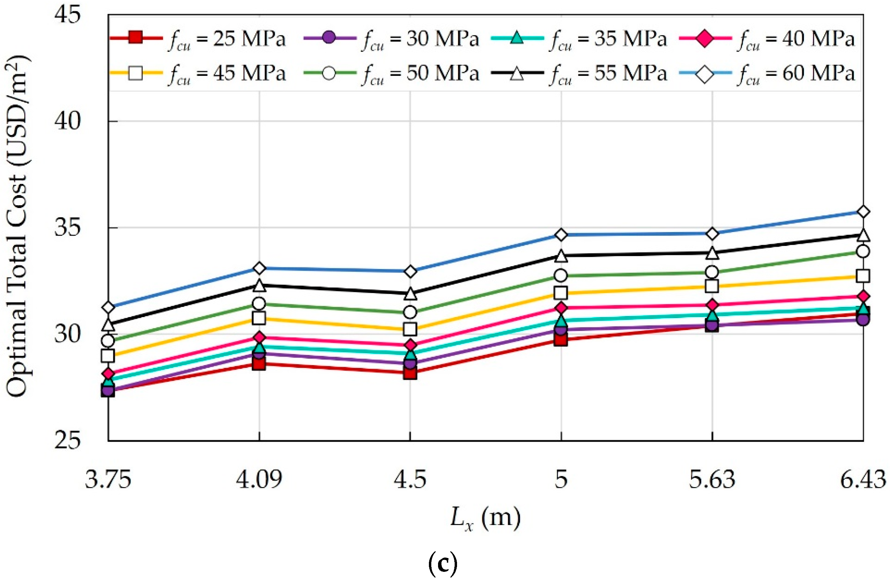
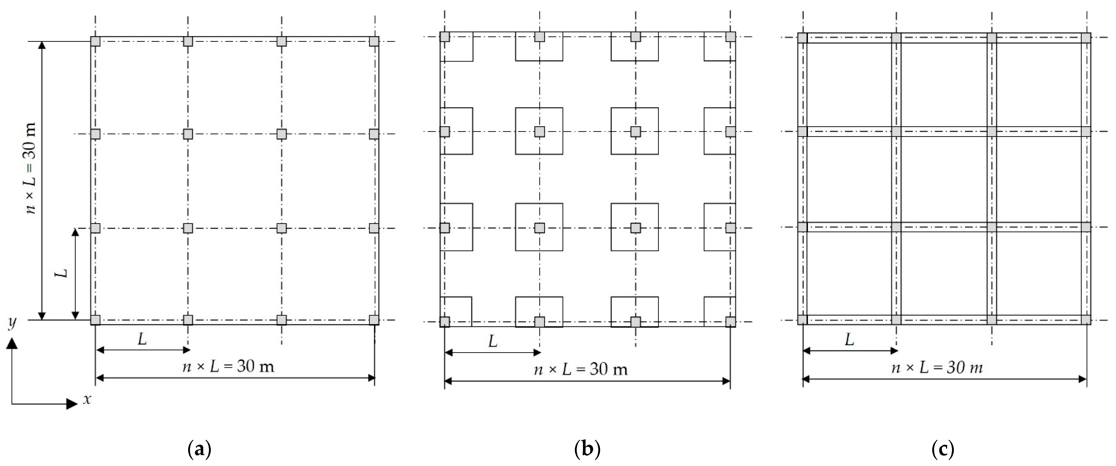
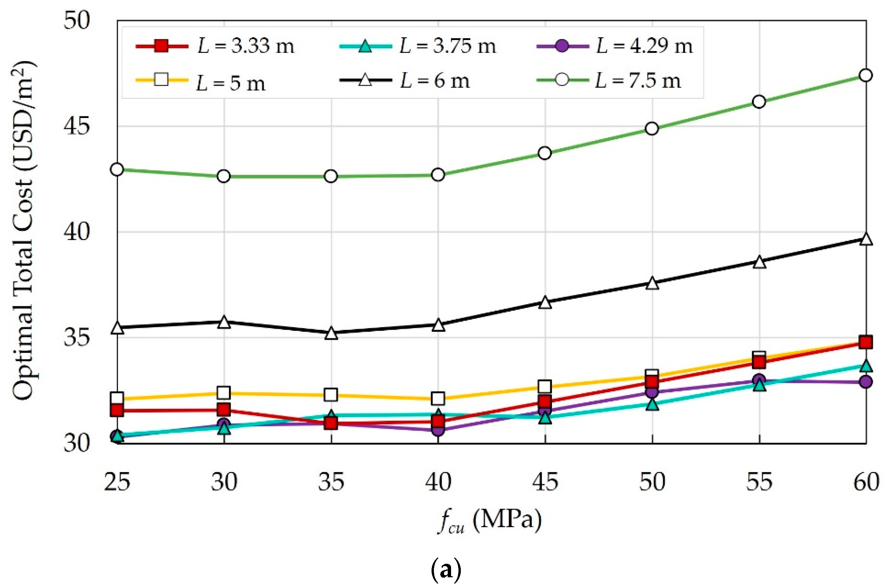
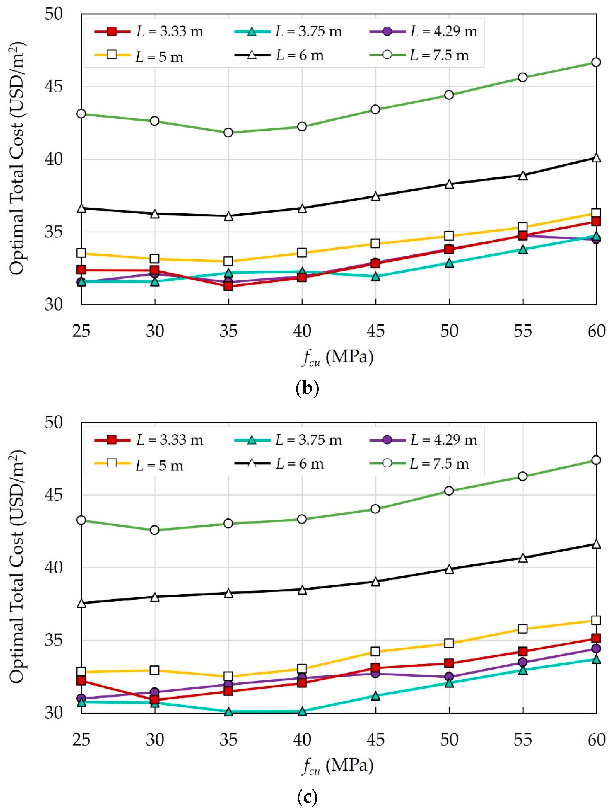
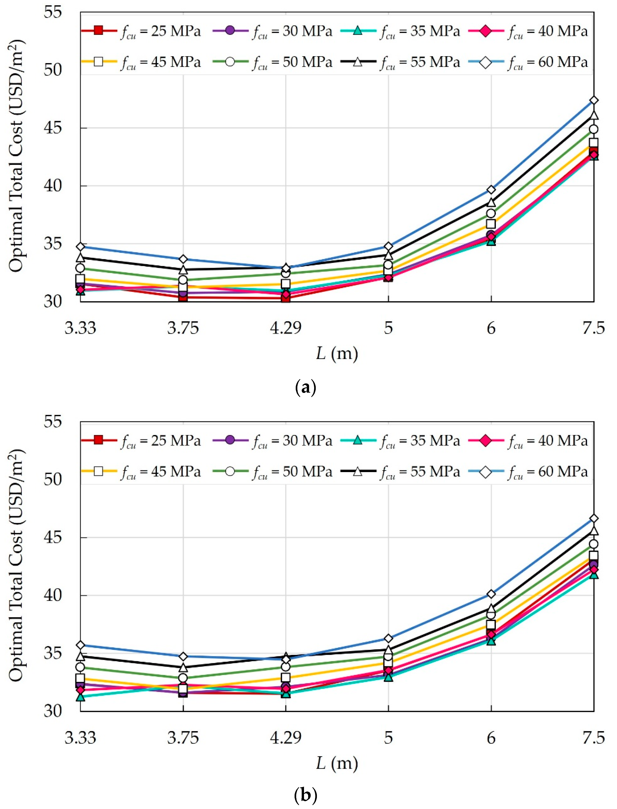
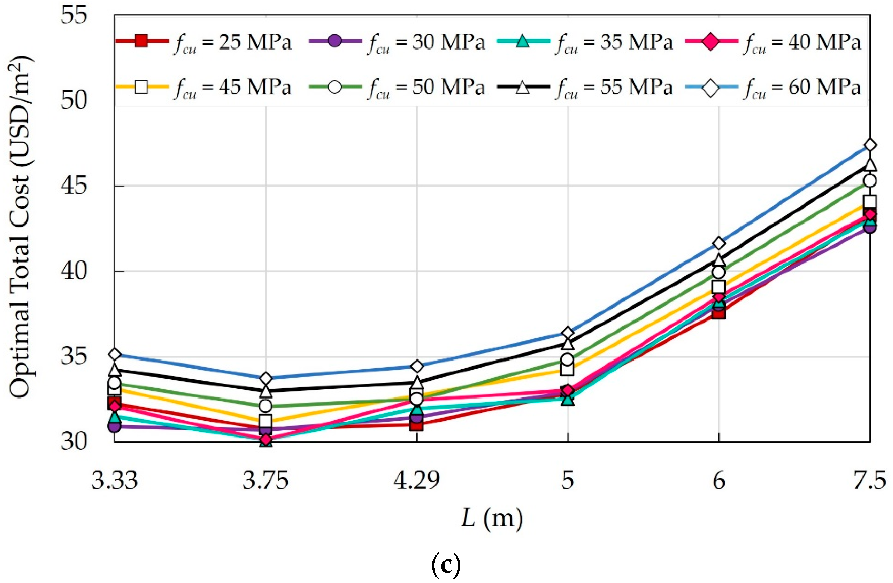
| Design Variable | Number of Variables | Variable Range | Step Size | FS | FSDP | SS | |
|---|---|---|---|---|---|---|---|
| Slab thickness (mm) | 1 | 150–300 for FSDP and FS 80–300 for SS | 20 | ✓ | ✓ | ✓ | |
| Beam thickness (mm) | 1 | 400–900 | 50 | - | - | ✓ | |
| Beam width (mm) | 1 | 250–400 | 50 | - | - | ✓ | |
| Beam bar size (mm) | 1 | 10, 12, 16, 18, 22, and 25 | - | - | - | ✓ | |
| Drop panel thickness (mm) | 1 | 40–120 | 20 | - | ✓ | - | |
| Drop panel width (mm) | 1 | 1500–2500 | 50 | - | ✓ | - | |
| Column width (mm) | 4 | 300–800 for FS and FSDP 250–800 for SS | 50 | ✓ | ✓ | ✓ | |
| Column bar size (mm) | 4 | 12, 16, 18, 22, 25, and 28 | - | ✓ | ✓ | ✓ | |
| Number of column lateral ties | 4 | 5–10 | 1 | ✓ | ✓ | ✓ |
| Floor System | Floor | Interior Columns | Edge Columns (x-Direction) | Edge Columns (y-Direction) | Corner Columns | ||||||||
|---|---|---|---|---|---|---|---|---|---|---|---|---|---|
(mm) | (mm) | (mm) | (mm) | (mm) | (mm) | Steel Bars | (mm) | Steel Bars | (mm) | Steel Bars | (mm) | Steel Bars | |
| FS | 160 | - | - | - | - | 500 | 8T18 | 400 | 8T16 | 400 | 8T16 | 350 | 8T16 |
| FSDP | 160 | 100 | 1800 | - | - | 300 | 4T16 | 350 | 8T16 | 300 | 4T22 | 350 | 8T16 |
| SS | 140 | - | - | 500 | 250 | 250 | 4T16 | 250 | 4T16 | 250 | 4T16 | 250 | 4T16 |
| Floor System | Run Type | Optimal Cost (USD/m2) |
|---|---|---|
| FS | Average | 31.24 |
| Best | 30.96 | |
| FSDP | Average | 31.09 |
| Best | 30.79 | |
| SS | Average | 29.78 |
| Best | 29.57 |
| Parameter | Value |
|---|---|
| Yield strength of the high tensile steel (longitudinal bars) | 420 MPa |
| Yield strength of the mild steel (lateral bars) | 240 MPa |
| Steel’s elastic modulus | 200 GPa |
| Concrete’s unit weight | 25 kN/m3 |
| Steel’s unit weight | 78.5 kN/m3 |
| Brick’s unit weight (partition walls) | 14 kN/m3 |
| Concrete cover spacing for slabs | 25 mm |
| Concrete cover spacing for beams | 50 mm |
| Concrete cover spacing for columns | 25 mm |
| Live load | 2 kN/m2 |
| Flooring load | 1.5 kN/m2 |
| Bar diameter of lateral ties | 8 mm |
| Component | Strength (MPa) | Price (USD/Unit) | Unit | |
|---|---|---|---|---|
| Concrete | 25 | 46.2 | m3 | |
| 30 | 49.2 | |||
| 35 | 52.2 | |||
| 40 | 55.1 | |||
| 45 | 60.0 | |||
| 50 | 64.9 | |||
| 55 | 69.7 | |||
| 60 | 74.6 | |||
| High tensile steel | 420 | 837.8 | ton | |
| Mild steel | 240 | 837.8 | ||
| Formwork and labor | - | 32.4 | m3 |
Publisher’s Note: MDPI stays neutral with regard to jurisdictional claims in published maps and institutional affiliations. |
© 2022 by the authors. Licensee MDPI, Basel, Switzerland. This article is an open access article distributed under the terms and conditions of the Creative Commons Attribution (CC BY) license (https://creativecommons.org/licenses/by/4.0/).
Share and Cite
Rady, M.; Mahfouz, S.Y. Effects of Concrete Grades and Column Spacings on the Optimal Design of Reinforced Concrete Buildings. Materials 2022, 15, 4290. https://doi.org/10.3390/ma15124290
Rady M, Mahfouz SY. Effects of Concrete Grades and Column Spacings on the Optimal Design of Reinforced Concrete Buildings. Materials. 2022; 15(12):4290. https://doi.org/10.3390/ma15124290
Chicago/Turabian StyleRady, Mohammed, and Sameh Youssef Mahfouz. 2022. "Effects of Concrete Grades and Column Spacings on the Optimal Design of Reinforced Concrete Buildings" Materials 15, no. 12: 4290. https://doi.org/10.3390/ma15124290
APA StyleRady, M., & Mahfouz, S. Y. (2022). Effects of Concrete Grades and Column Spacings on the Optimal Design of Reinforced Concrete Buildings. Materials, 15(12), 4290. https://doi.org/10.3390/ma15124290







