Abstract
This work evaluates the potential for the reduction of energy demand in residential buildings by acting on the exterior envelope, both in newly constructed buildings and in the retrofitting of existing stock. It focuses on analysing social housing buildings in Mediterranean areas and on quantifying the scope of that reduction in the application of different envelope design strategies, with the purpose of prioritizing their application based on their energy efficiency. The analyses and quantifications were made by means of the generation of energy models with the TRNSYS tool for simple or combined solutions, identifying possible potentials for reduction of the energy demand from 20% to 25%, basically by acting on the windows. The case study was a newly built social housing building of a closed block type located in Seville (Spain). Its constructive techniques and the insulation level of its envelope are standardized for current buildings widespread across Mediterranean Europe.
1. Introduction
Social housing represents a significant proportion of the residential building stock of Southern Europe, which, when added to the socioeconomic characteristics of their occupants, necessitates special consideration of the methods to be used for the reduction of their energy consumption (e-consumption), especially that associated with thermal comfort.
The e-consumption of housing is determined by multiple factors, many of which are associated with the behaviour and habits of their occupants [1]. However, the most influential factor is the energy invested in thermal comfort which can currently be quantified at 47.8% of the total annual energy consumed in Spanish homes [2]. It must be taken into account that this population has a low economic status and has limited resources for indoor environmental control. This is why, especially in Southern Spain, but also in many other Mediterranean areas, dwellings usually lack integrated HVAC systems. These dwellings are usually limited to the use of portable electric heaters/cooling systems. These devices are highly inefficient and generally produce poor interior environmental conditions far removed from accepted comfort standards [3], coupled with a usual presence of pathologies, due to condensation and humidity.
The most effective way to reduce energy consumption associated to indoor thermal comfort is by means of control of the energy demand associated with the transfers through the envelope; by acting on the elements which constitute the exterior-interior exchange system. This intervention can be approached in two ways: the efficient construction of new buildings and the energy retrofitting of existing residential buildings: a field of action that presents great potential for energy savings due to the importance of the housing stock built over the last 50 years that remains in use.
Regarding the actions on the thermal envelope, there have been many general [4,5,6] and partial studies made which have analysed the impact of the degree of insulation of the façades [7,8], of different roof construction solutions [9,10], of the thermal mass of the construction elements and the effect of the windows [11,12] on the energy demand and energy behaviour of the building.
Dall'O et al. [13] focused on the viable solutions in an energy retrofitting, such as the substitution of windows, the application of ETICS (external thermal insulation composite system) and the application of additional insulation to the roof, as well as proposing the sealing of the buildings, to reduce losses by infiltrations. Konstantinou [14] proposed a database with different construction solutions for exterior walls, windows, balconies, roofs, etc. that are usually used in energy rehabilitation, and which were studied in one room, to be able to apply the obtained results to complete buildings. Sadineni [15] reviewed different envelope components, such as exterior claddings, openings (windows and doors), roofs, thermal insulators, thermal mass, infiltration and air-tightness, commenting on their general characteristics and the means for their evaluation, and the most frequently used energy simulation programs.
This current work forms part of a research project funded in part by the Technological Corporation of Andalusia, an institution belonging to the regional government of Andalusia. The work approaches the analysis of the effect of each component of the thermal envelope, systematically applied to several individual dwellings of a residential block located in the city of Seville. This block has been the object of a broad energy characterisation project [3], and is a clear representation of the design and construction processes associated with social housing in the region. The operational conditions are those used in the Spanish energy certification procedure, derived from the European Directive 2002/91/EC on the energy performance of buildings.
The study stems from using a real morphologic model of the building, whose behaviour has been checked and validated [16] to generate predictive models of the behaviour and evolution of the energy demand of the different intervention strategies that affect its envelope. The energy demand was determined after simulating more than forty envelope construction solutions which involved façade, roof and window systems. The models were generated using the TRNSYS (v. 16) tool and its TRNBuild module, whose validity has been sufficiently checked [17] under occupation scenario.
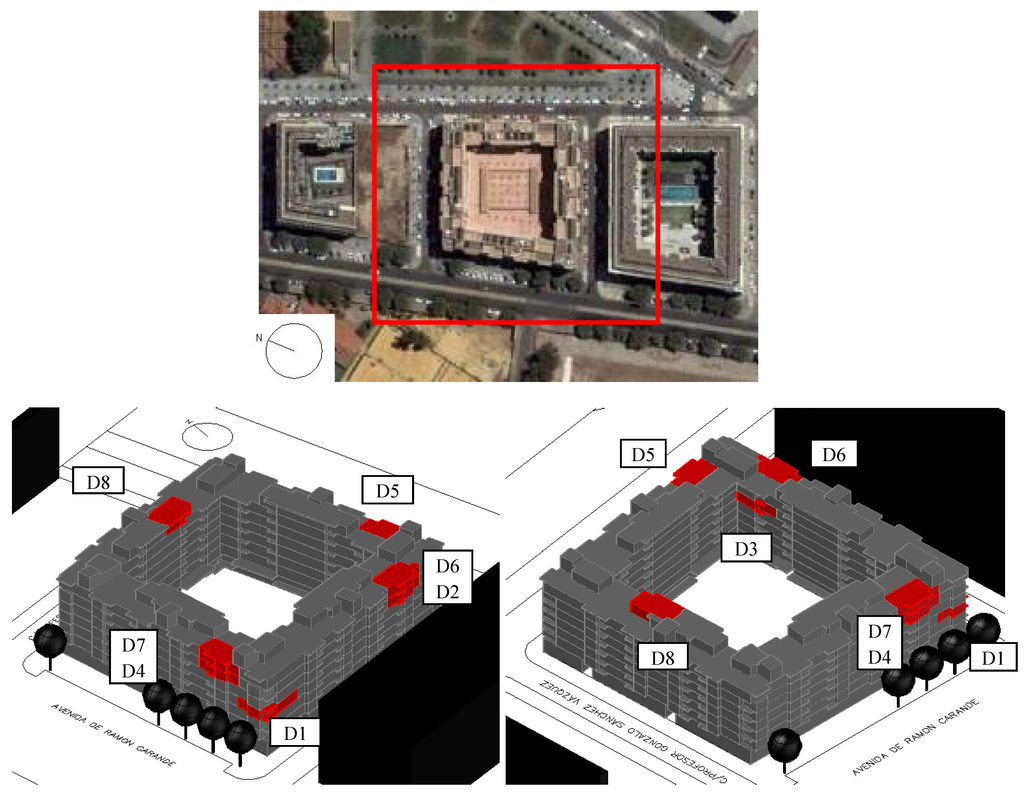
Figure 1.
Social housing building under study and location of the dwellings monitored. (a) Site plan; (b) South-west view; (c) West-north view.
2. Description of the Climate and the Building
The object of the study and analysis is a building of 218 social dwellings, all rented, which occupies a large, almost square block with a surface area of 5.216 m2, located in the city of Seville (Figure 1). This building occupies the perimeter of the block by means of the connection of eight blocks with accesses and vertical communication cores, leaving a large central courtyard. It has eight floors, with the ground floor given over to commercial premises and the other seven to dwellings, plus a basement for parking. Its construction dates from 2005 and it was promoted by the Seville Municipal Housing Company, a public company that is also proprietor of the building.
2.1. Weather Data
The climatic profile is an EnergyPlus weather file (EPW), developed by the U.S. Department of Energy. The file selected for Seville, SEVILLA SWEC (Spanish Weather for Energy Calculations), was created from the data originating from the Spanish National Institute of Meteorology by Sánchez de la Flor, and is characterised by a B4 climatic severity (Spanish National Climatic Zoning for Energy Savings, CTE DB-HE1), which supposes mild winters and warm summers [18].
- Location: Seville (Spain) (N 37° 25') (W 5° 54') (GMT +1.0 Hour)
- Elevation: 31 m.s. Standard atmospheric pressure: 100953 Pa
- Source of the data: DOE-2 WTH-083910 WMO Station 083910
- Coordinates UTM: Zone 30S; 236279.56 m E; 4140583.85 m N
2.3. Study Sample
The representative samples of the behaviour of the building were eight monitored dwellings, four on the top floor (under the roof) with orientations predominately North, South, East and West, and four on intermediate floors with identical orientations (Table 1), and which were later simulated with energy evaluation programs.

Table 1.
Study sample.
| Dwelling | Orientation | Floor/Elev [N°/m] | Useful Area [m2] | Built Area [m2] | Façade Surface [m2] | Window Surface [m2] | Roof Surface [m2] |
|---|---|---|---|---|---|---|---|
| D1 | S + W (+ I) | 3rd/10.69 | 64.34 | 75.73 | 58.45 | 13.98 | - |
| D2 | S(+ I) | 5th/16.81 | 58.09 | 66.75 | 37.11 | 10.80 | - |
| D3 | N(+ I) | 5th/16.81 | 57.16 | 65.75 | 33.70 | 9.36 | - |
| D4 | W(+ I) | 5th/16.81 | 58.15 | 66.78 | 36.95 | 10.80 | - |
| D5 | E (+ R) | 6th/19.87 | 59.93 | 68.72 | 38.09 | 10.80 | 66.68 |
| D6 | S (+ R) | 6th/19.87 | 58.17 | 66.75 | 37.11 | 10.80 | 64.90 |
| D7 | W (+ R) | 6th/19.87 | 58.15 | 66.78 | 36.95 | 10.80 | 64.83 |
| D8 | S (+ R) | 7th/22.93 | 56.63 | 67.29 | 68.78 | 9.36 | 64.84 |
(+ I): intermediate level dwellings; (+ R): dwellings under roof level.
3. Description of the Methodology
3.1. Development of the Energy Models
Nodal energy-transfer models for the eight monitored dwellings were constructed with the TRNSYS (v. 16) energy simulation tool to obtain the yearly energy demand behaviour of the original stage. The comparison of these values of simulated energy demands with those obtained by monitoring the real dwellings allowed the calibration of the models [16]. Once the energy base models were tuned to a sufficient degree of precision, the energy simulation process was then used to predict what the energy demand would be if those dwellings were transformed through a series of strategic proposals affecting the envelope. The main conditions contemplated in the construction of those energy models were the following:
- -
- Each dwelling was considered as a unique space, although partitions were introduced between its rooms.
- -
- The operational conditions (Table 2), according to the Spanish protocol for the Certification of Energy Efficiency of Buildings [19], were uniformly applied to the dwellings.
- -
- The adjacent dwellings were considered as a unique space and without partitions between rooms, equipped and with the same operational conditions as the modelled house, which is why the transfer through the surfaces in contact with them was considered adiabatic.
- -
- The common circulation spaces were considered as non-conditioned spaces, which is why it was assumed that there was thermal transfer through the surface in contact with the modelled dwelling.
Shade from the building itself and that thrown by surrounding buildings and trees was taken into account.

Table 2.
Protocols used for the calculation of the demand.
| Activity | Value | Schedule | |||
|---|---|---|---|---|---|
| Winter | Summer | ||||
| Occupation | 0.056 pers/m2 | 00:00 to 07:00 | 100% | 00:00 to 07:00 | 100% |
| 07:00 to 16:00 | 25% | 07:00 to 16:00 | 25% | ||
| 16:00 to 23:00 | 50% | 16:00 to 23:00 | 50% | ||
| Weekends & holidays: 00:00 to 24:00 | 50% | Weekends: 00:00 to 24:00 | 100% | ||
| Holidays: 00:00 to 24:00 | 0% | ||||
| Equipment & Lighting | 4.44 W/m2 + 4.44 W/m2 | 00:00 to 08:00 | 10% | 00:00 to 08:00 | 10% |
| 08:00 to 19:00 | 30% | 08:00 to 19:00 | 30% | ||
| 19:00 to 20:00 | 50% | 19:00 to 20:00 | 50% | ||
| 20:00 to 23:00 | 100% | 20:00 to 23:00 | 100% | ||
| 23:00 to 24:00 | 50% | 23:00 to 24:00 | 50% | ||
| Infiltration | 1 ac/h | 00:00 to 24:00 | 100% | 00:00 to 24:00 | 100% |
| Ventilation | 3 ac/h | 00:00 to 24:00 | 0% | 00:00 to 08:00 | 100% |
| 08:00 to 24:00 | 0% | ||||
| Operative set-point temperature | 20 °C | 26 °C | |||
| Winter: from last Sunday in October to last Saturday in March. Summer: from last Sunday on March to last Saturday on October. | |||||
3.2. Study of the Demand in the “Average” Dwelling
As the block has 218 dwellings with different orientations and positions, in addition to the results of the heating and cooling demand in the eight simulated dwellings (those that were monitored), results for these demands were also obtained for the so-called “average dwelling” (denominated AD in the tables and figures by adjusting the relative representation of each of the eight simulated dwellings in the overall building energy demand.
3.3. Statement and Simulation of Strategic Proposals
A series of strategic proposals was made for assessing the effect that certain individual design and construction decisions on the dwellings might have on the energy demand of the buildings. The energy demand reached was determined after simulating more than forty construction proposals to apply to the envelope, which mainly related to façades (including their windows) and roofs. Combinations of proposal simulations were also made to quantify the extent of demand reduction that could be achieved by the application of these passive strategies.
4. Energy Demand of the Present State
4.1. Construction Description and Energy Demand

Table 3.
Construction definition for the calculation of the baseline demand.
| Element | Name | Construction description | U value [W/m2K] | Mass [kg/m2] |
|---|---|---|---|---|
| Façade | f0 | brick masonry, 2 cm PUR, plasterboard | 0.82 | 175.97 |
| Roof | r0 | non-ventilated inverted flat roof, 4 cm XPS | 0.45 | 727.50 |
| Dividing Wall | Dw0 | ceramic blocks | 1.30 | 188.80 |
| Partition | Pt0 | self-supporting plasterboard solution | 1.79 | 24.81 |
| Floor | Fl0 | reinforced concrete frame, artificial stone flooring | 1.77 | 518.75 |

Table 4.
Definition and characterization of the existing glazing.
| Type | Frame Surface [m2] | Edge glazing Surface [m2] | Centre glazing Surface [m2] | Window w0 | ||
|---|---|---|---|---|---|---|
| U value [W/m2K] | SHGC (glazing) | VT (glazing) | ||||
| Standard | 0.23 | 0.4438 | 0.7662 | 6.60 | 0.82 | 0.88 |
| Lounge | 0.29 | 0.5218 | 1.3482 | 6.46 | 0.82 | 0.88 |
| Terrace | 0.415 | 0.7558 | 2.0492 | 6.43 | 0.82 | 0.88 |
| Laundry1 | 0.275 | 0.3276 | 0.9724 | 6.67 | 0.82 | 0.88 |
| Laundry2 | 0.412 | 0.4758 | 1.1572 | 6.81 | 0.82 | 0.88 |
| Stairs | 0.257 | 0.3042 | 0.4728 | 7.06 | 0.82 | 0.88 |
U value = Thermal transmittance; SHGC = Solar heat gain coefficient; VT = Visual transmittance.
Figure 2 shows the results of the heating, cooling and total demands throughout one year, obtained from the energy simulation under the previously described conditions of use and operation, for the eight simulated dwellings of the block, as well as the increases of those annual demands of those eight dwellings with respect to the average dwelling.
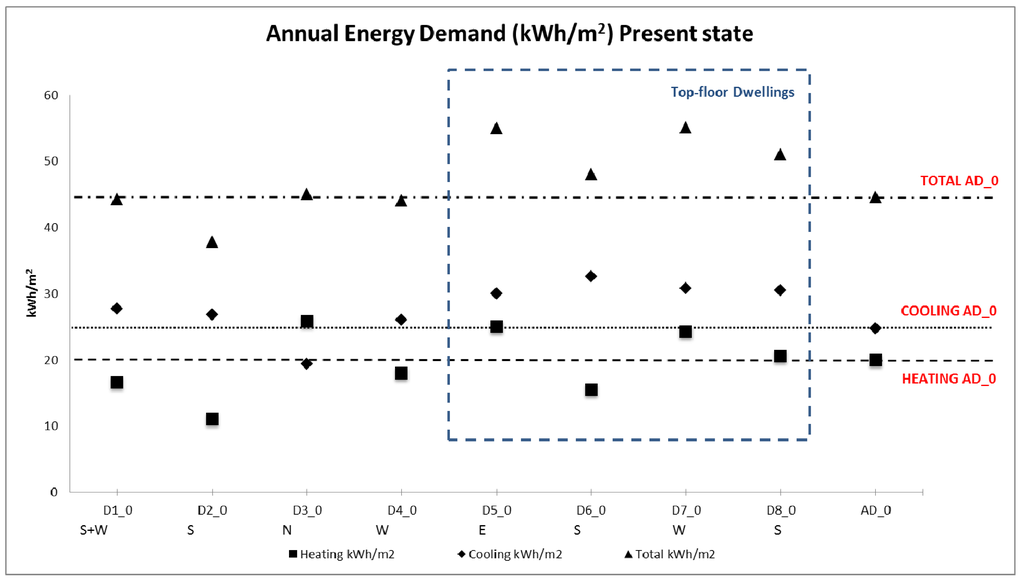
Figure 2.
Energy demand of the present state.
4.2. Analysis of Results of the Demand in the Present State
As a result of a uniform treatment of the envelope, specifically of its façades, the building presents a significant imbalance of demands between the clearly more favourable orientation, the south, and the other orientations. The fluctuation of this imbalance, for an intermediate floor, oscillates between 38 kWh/m2 for the south orientation and 45 kWh/m2 for the other orientations, which represents an increase of about 20%, basically due to the low heating demand in the south-facing dwellings. In addition, those greater demands are related to worse conditions of comfort in the non-south-facing dwellings [16].
The total demand of non-south-facing and non-top-floor dwellings is a figure close to that of the total energy demand of the AD. In the case of east- and west-facing dwellings, certain compensation exists between overheating with overcooling. In the case of north-facing dwellings, their heating and cooling demand performance is the opposite to that of south-facing dwellings, which are characterized by a greater heating demand. Except for north-facing dwellings, the greatest energy demand is that for cooling. This all indicates the pertinence of modifying the design processes for the façade solutions, especially the level of insulation, with the purpose of adapting them to needs and avoiding uniform solutions that are independent of the orientation. In a top-floor dwelling, a total demand is obtained of around 25%–35% greater than that of an intermediate floor with the same orientation.
5. Model Adjusted to the Energy Demand Limitation Regulation
Prior to the study of the different proposals for the improvement of the energy demand, a model adapted strictly to the Spanish energy demand limitation regulation (Directive 2002/91/EC and CTE DB HE-1) was generated to provide a baseline for comparison. This model was created by adjusting the thermal characteristics, basically by reducing its isolation, of the envelope elements, up to the point where the building in question attains a value of overall annual demand equal to that of the building of reference generated for this particular typology and location. It was thus possible to determine the expected margin of improvement of the building, not only in relation to its initial condition, but also with respect to the maximum demand established by national regulation for a new building of the same characteristics.
5.1. Construction Description and Energy Demand
Table 5, Table 6 and Table 7 describe the characteristics of the different construction elements adopted in this energy model. As can be seen, the demand was reduced mainly in the transfer through the windows, by introducing glazing of a more insulating nature, above all in those located in the north, east and west façades. The thickness of the wall and ceiling insulation was reduced until strictly fulfilling the Umax value of the energy demand limitation regulation.

Table 5.
Construction definition of the Minimum Standard Requirement (MSR) model.
| Element | Name | Construction description | U value [W/m2K] | Mass [kg/m2] |
|---|---|---|---|---|
| Façade | f_MSR | brick masonry, 1 cm PUR, plasterboard | 1.05 | 208.22 |
| Roof | r_MSR | non-ventilated inverted flat roof, 3.1 cm XPS | 0.58 | 585.05 |
| Dividing wall | Dw_MSR | self-supporting double plasterboard solution, 1.3 cm mineral wool | 1.18 | 32.18 |
| Partition | Pt_MSR | self-supporting plasterboard solution, 2.3 cm mineral wool | 1.17 | 25.90 |
| Floor | Fl_MSR | reinforced concrete floor, artificial stone flooring, 0.5 cm reticular Polyethylene | 2.00 | 569.25 |

Table 6.
Types of windows in the model adjusted to the MSR model.
| w_South | 4-6-4 glazing, metal frame, no thermal break | w1 |
| w_Common | 4-6-4 glazing, metal frame with thermal break | w2 |

Table 7.
Thermal characteristics of the windows in the MSR model.
| Type | w1 | w2 | ||
|---|---|---|---|---|
| U value [W/m2K] | SHGC (glazing) | U value [W/m2K] | SHGC (glazing) | |
| Standard | 4.55 | 0.79 | 3.70 | 0.79 |
| Lounge | 4.31 | 0.79 | 3.60 | 0.79 |
| Terrace | 4.27 | 0.79 | 3.58 | 0.79 |
| Laundry 1 | 4.61 | 0.79 | 3.68 | 0.79 |
| Laundry 2 | 4.84 | 0.79 | 3.77 | 0.79 |
| Stairs | 5.24 | 0.79 | 3.92 | 0.79 |
5.2. Analysis of Results of the Energy Demand of the Model Adjusted to the Regulation
Figure 3 shows the results of the heating, cooling and total demands, throughout one year, both for the present state and for the minimum standard energy model, obtained from the energy simulation in the previously described conditions of use and operation, for each of the eight simulated dwellings of the block and for the average dwelling.
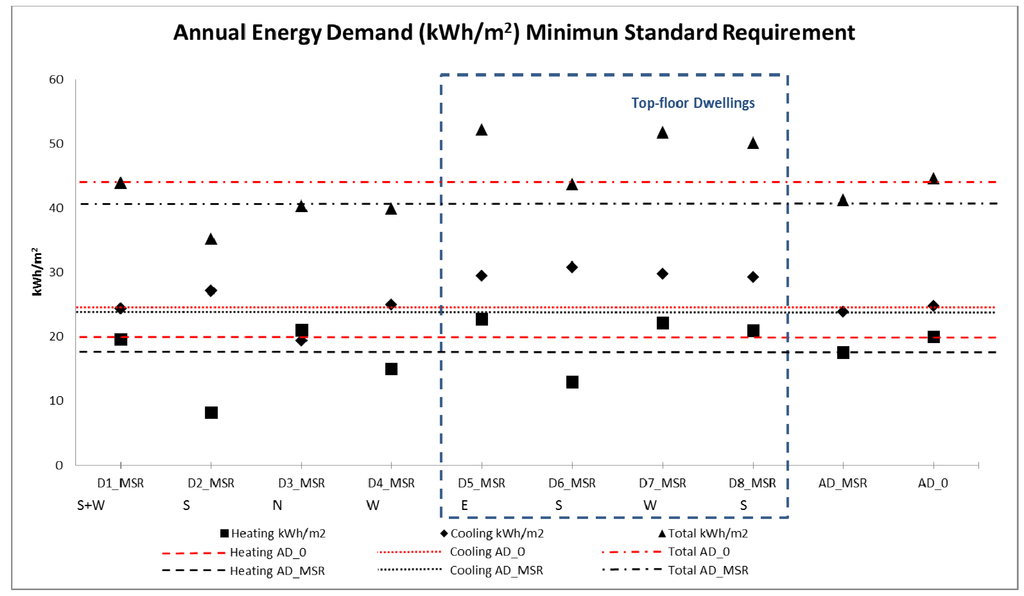
Figure 3.
Energy demand of the MSR model.
As can be seen, an appropriate and economic modification of the present envelope, largely focused on reducing transfer through the windows, and by means of distinguishing the south façade from the rest. This proposal, instead of simply treating the whole block in a uniform way, can produce a significant reduction of the overall energy demand with respect to the present state (around 7.5%).This reduction in the consumption of energy, which is mainly thanks to a lesser requirement for heating, holds true even when the transfer through the façades (opaque part) and the roofs is permitted to be greater than those of the present state, and the overall energy demand strictly complies with the limit allowed by the national regulation for this typology and climatic zone.
6. Proposals for Façades, Roofs and Windows
The different strategic proposals for façades, roofs and windows are presented below, along with their corresponding graphic results. Given the great number of energy simulations conducted, the demand results, in the different series, are only shown for the so-called “average dwelling”.
6.1. Façades
The first group of passive strategic proposals considered, affects the exterior solution of the façade. Apart from the existing solution, seven different façade technologies were proposed (models f0 to f7) which included a wide spectrum of construction systems of different mass and thermal inertia: light façades versus heavy façades, ventilated façades versus non-ventilated façades and traditionally constructed façades versus prefabricated façades (Table 8), representing the state-of-the-art of social-housing wall solutions. A first series of values, series F1, represents the common market format with the commercial thermal parameters of each façade solution.
In order to draw conclusions about the advantages of one type of façade over another in reducing demand, the thermal transmittances of these seven types were equalized, with the variation being introduced by the thickness of the thermal insulation. Therefore a second series (F2) was obtained in which the seven types of solution had the same transmittance as the original solution, that is to say, U = 0.82 W/m2K. In a third and final series (F3), the thickness of the insulation was increased for each one of these solutions so that all their transmittances had a value of approximately half of the initial, U = 0.38 W/m2K. These types of solutions, and their construction differences for each series, are described in greater detail in the Appendix.

Table 8.
Passive strategic proposals: Façades.
| Name | Construction description | Series F1 | Series F2 | Series F3 | |||
|---|---|---|---|---|---|---|---|
| U value [W/m2K] | Mass [kg/m2] | U value [W/m2K] | Mass [kg/m2] | U value [W/m2K] | Mass [kg/m2] | ||
| f0 | Brick masonry, PUR, plaster-board | 0.82 | 174.59 | 0.82 | 174.59 | 0.38 | 176,79 |
| f1 | Concrete panel sandwich, EPS | 0.35 | 243.00 | 0.82 | 241.14 | 0.38 | 242.70 |
| f2 | Reinforced concrete, MW, plasterboard | 0.61 | 302.89 | 0.82 | 302.00 | 0.38 | 304.39 |
| f3 | Ventilated façade, aluminium alloy panel, MW, plasterboard | 0.38 | 37.84 | 0.82 | 30.76 | 0.38 | 37.84 |
| f4 | Ventilated façade, ceramic plate, PUR, brick masonry | 0.64 | 169.29 | 0.82 | 169.02 | 0.38 | 170.19 |
| f5 | Ventilated façade, ceramic plate, PUR, ceramic blocks | 0.56 | 180.99 | 0.82 | 180.51 | 0.38 | 181.68 |
| f6 | Ventilated façade, ceramic plate, EPS, concrete | 0.44 | 273.97 | 0.82 | 273.07 | 0.38 | 274.33 |
| f7 | Ceramic blocks, EPS exterior insulation | 0.45 | 259.35 | 0.82 | 241.48 | 0.38 | 242.68 |
The demands of all the passive strategic proposals for façades versus their transmittance are shown in Figure 4. Within the strategies to reduce energy demand, the act of reducing the transmittance of the façade solution from the reference value (series F2: U = 0.82 W/m2K) for the climatic zone, by something more than half (doubling the thickness of the insulation) produces a reduction in the global demand of the average dwelling of around 10%–14%. This progressive reduction of the global demand with the reduction of the transmittance is shown mainly in the heating load, with the demand due to cooling scarcely changing.
The influence of the construction composition and the mass of the façade diminished with reduced thermal transmittance (in the series F3: U = 0.38 W/m2K, the standard deviation of the total demand is 0.64, as opposed to a standard deviation of 0.95 in series F2), which indicates that in low transmittance façades the basic aspect is the thickness of the insulation, irrespective of the construction solution adopted. Once these transmittance values were reached in façades, greater insulation did not provide significant reductions in the global demand (as shown in Figure 4).
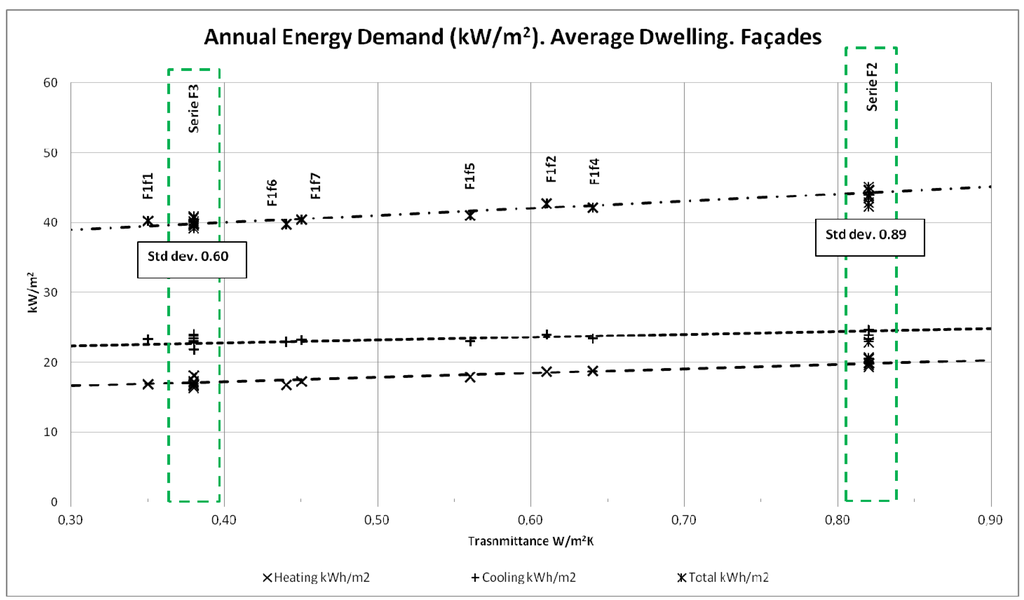
Figure 4.
Summary of the energy demands of the façade proposals according with their transmittance.
Figure 5 shows the global demand obtained for all the passive strategic proposals for façades versus their mass. It can be seen that, unlike what happened with the thickness of the insulation, the parameter mass of each solution is of little significance in the results for annual demand for the well-insulated solutions (values below 0.82 W/m2K). The demands of all the passive strategic proposals for façades versus their transmittance, according to the different orientations of the façades of the building, are shown in Figure 6 (a–d) (north, east, south and west).
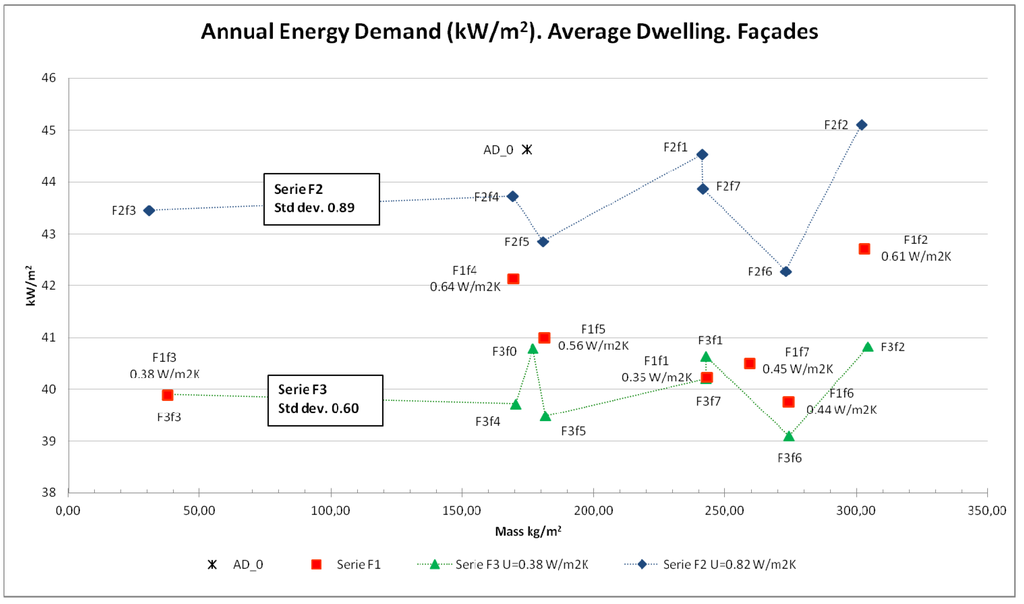
Figure 5.
Energy demand of the façade proposals according to their mass.
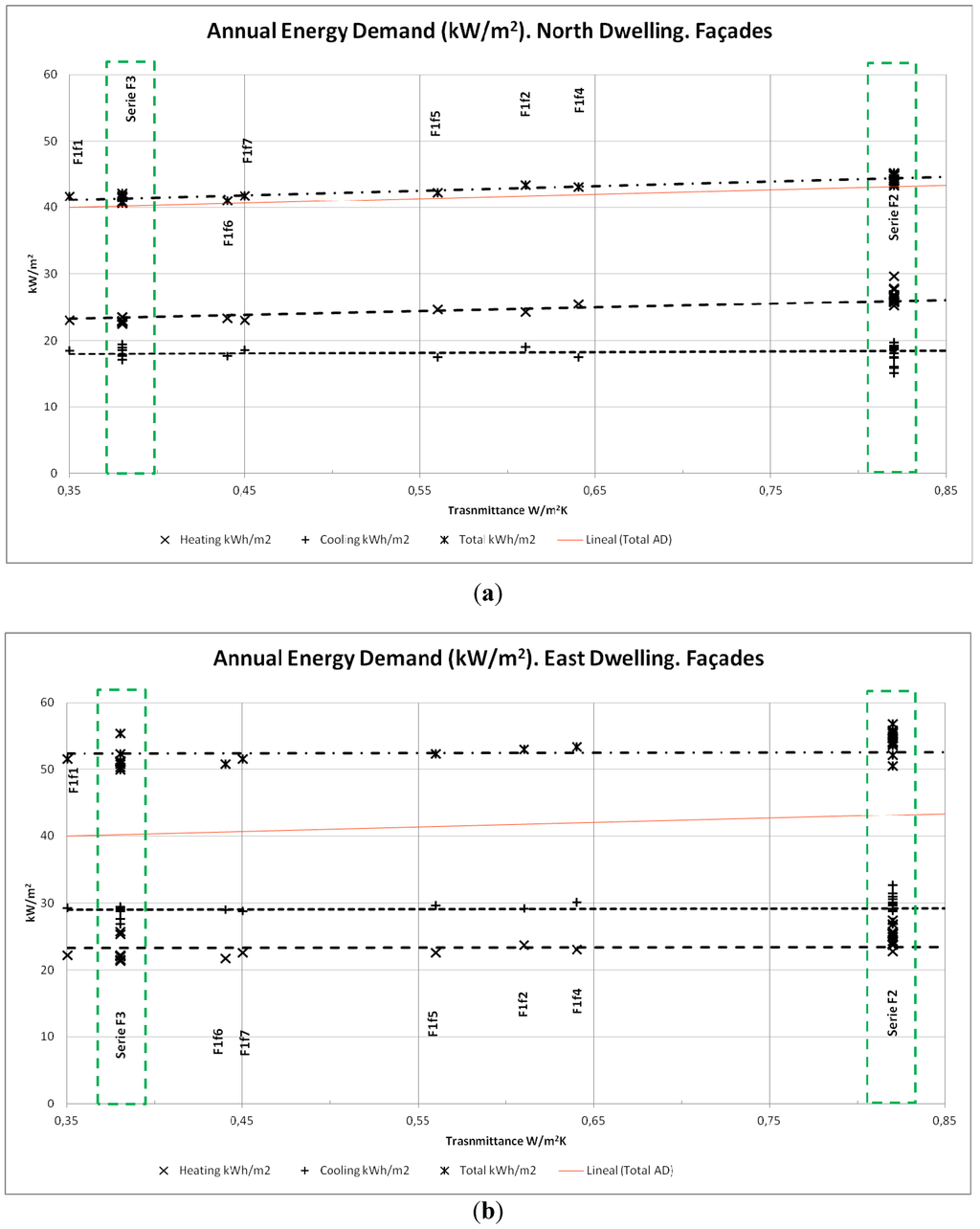
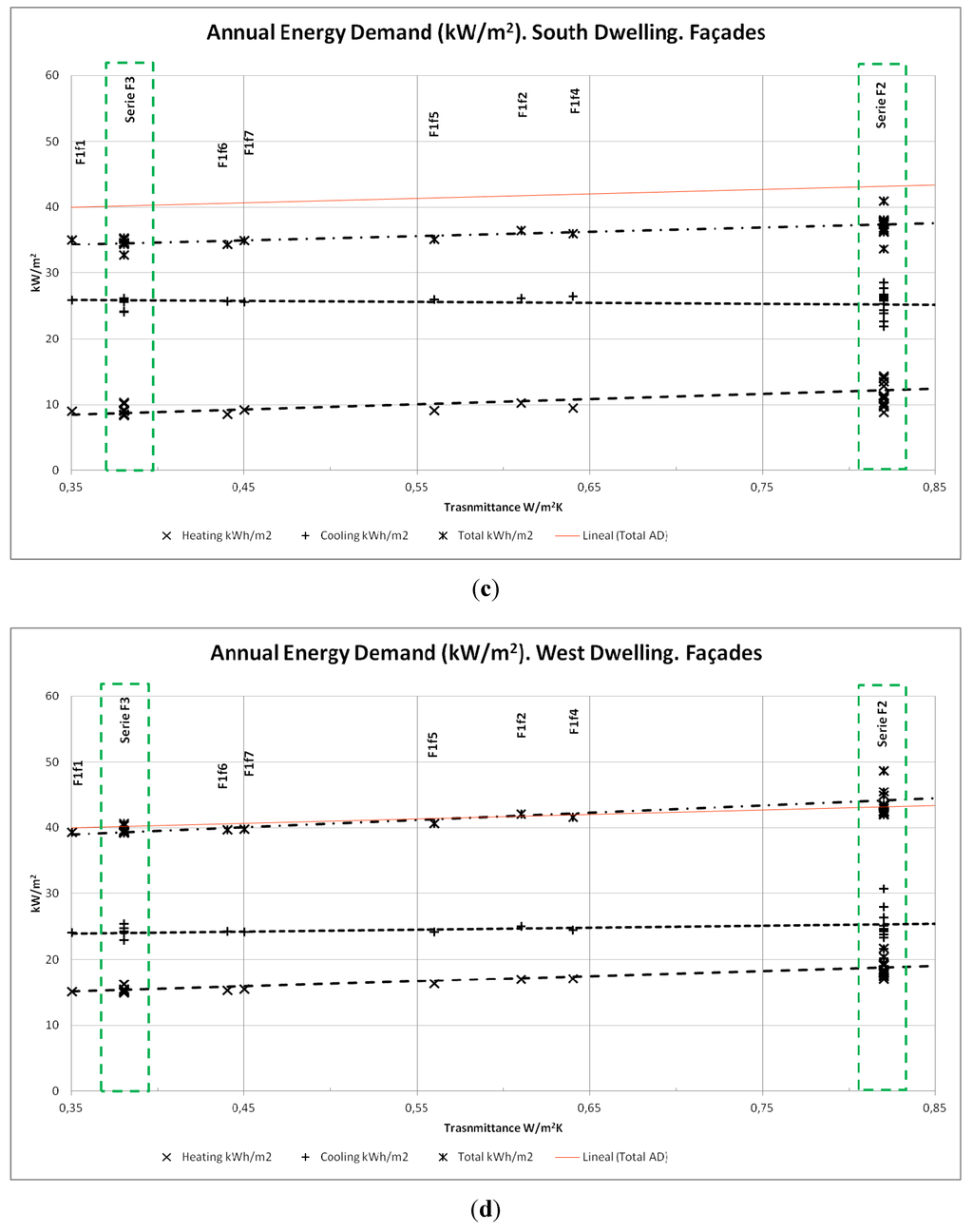
Figure 6.
Energy demand of the façade proposals according to their transmittance and the orientation of the façade. (a) North; (b) East; (c) South; (d) West.
By comparing the results according to the different orientations, it can be seen that the south orientation displays a smaller global demand (between 32.75 kWh/m2K and 41.00 kWh/m2K), followed by the west orientation and the north orientation, with the east orientation displaying the greatest global demand values (between 49.98 kWh/m2K and 56.87 kWh/m2K). In general, it can be seen that the heating and cooling demands are relatively close in magnitude, with an average difference of 10 kWh/m2K, except in the south orientation, where both demands display a greater quantitative separation. It can also be seen that, except in the north orientation, it is the cooling demand that is the greater. With respect to cooling, the north orientation displays the smallest demand, followed by the west orientation and the south orientation, with the east orientation showing the greatest cooling demand (between 26.89 kWh/m2K and 31.51 kWh/m2K). Regarding heating, the greatest demand appears in the north orientation, followed by the east and west orientations, with the south orientation presenting the minimum heating demand of 8.44 kWh/m2K for the F3f6 solution. The differences between the different orientations already detected in the first analyses, are now emphasized and highlight the need to adapt the façade solutions based on their orientation.
6.2. Roofs
The second group of passive proposals affects the roof. In addition to the roof of the existing building (original roof), which is a non-paved inverted roof, two other different construction solutions were proposed: a flat ventilated roof and the same inverted roof but paved with a floating floor (Table 9).

Table 9.
Passive strategic proposals: roofs.
| Name | Construction description | U value [W/m2K] | Mass [kg/m2] |
|---|---|---|---|
| r0 | non-ventilated inverted flat roof, 4 cm XPS | 0.45 | 727.50 |
| r1 | ventilated flat roof, 5 cm MW | 0.45 | 590.50 |
| r2 | ventilated inverted flat roof with floating floor, 5 cm EPS | 0.45 | 670.00 |
As in the case of the façades, the thermal transmittances of all these solutions were equalized to that of the original roof, U = 0.45 W/m2K, with the thickness of the thermal insulation considered as the variable. Given the demands for low thermal transmittance of the roof for this climatic zone and the proximity of that maximum limit value to the transmittance of the present roof, proposals were not made for different transmittances.
Figure 7 shows the global demand in the average dwelling for all the passive strategic proposals for roofs versus their mass. As can be seen in Figure 7, for transmittance values that do not surpass the reference values of the energy regulation for that climatic zone (low U value), the influence of the construction solution is still less than in façades and, therefore, the construction technology remains relatively unimportant. In addition, in the calculation of the global demand of the building, the influence of the roof is very small within the usual transmittance ranges and building types similar to those of this study.
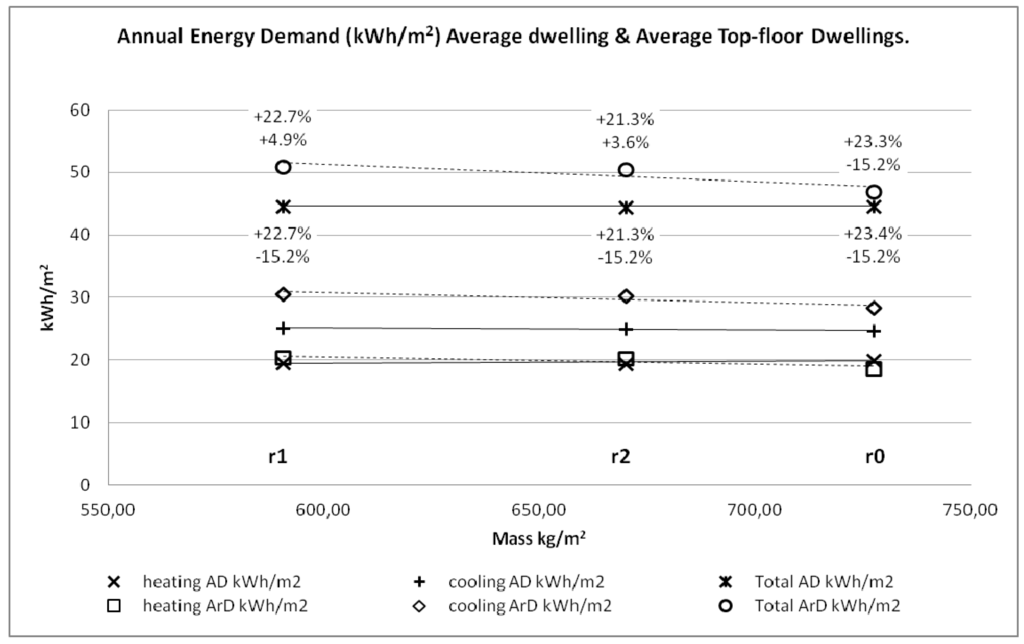
Figure 7.
Demand of the average dwelling for the roof proposals. Biggest differences between each dwelling to average.
6.3. Windows
The third group of passive strategic proposals refers to the windows in the façade. Within this group, four window solutions were proposed according to the number of windows (simple or double), glazing (simple, double, low emissivity) and frames (with or without thermal break). The adopted calculation hypotheses, their designation, as well as their characteristic parameters are described in Table 10 and Table 11.

Table 10.
Passive strategic proposals: windows.
| Name | Construction description |
|---|---|
| w0 | 6 mm single glazing, metallic frame without thermal break (window in its original state) |
| w1 | 4-6-4 glazing, metallic frame without thermal break |
| w2 | 4-6-4 glazing, metallic frame with thermal break |
| w3 | 4-6-4 glazing, low-E metallic frame without thermal break. Low exterior emissivity |
| w4 | window 0 + window 1, 10 cm cavity gap |

Table 11.
Thermal characteristics of the windows.
| Type of window | w1 | w2 | w3 | w4 | ||||
|---|---|---|---|---|---|---|---|---|
| U value [W/m2K] | SHGC (glazing) | U value [W/m2K] | SHGC (glazing) | U value [W/m2K] | SHGC (glazing) | U value [W/m2K] | SHGC (glazing) | |
| Standard | 4.55 | 0.79 | 3.70 | 0.79 | 3.44 | 0.46 | 4.09 | 0.66 |
| Lounge | 4.31 | 0.79 | 3.60 | 0.79 | 3.13 | 0.46 | 3.90 | 0.66 |
| Terrace | 4.27 | 0.79 | 3.58 | 0.79 | 3.07 | 0.46 | 3.85 | 0.66 |
| Laundry 1 | 4.61 | 0.79 | 3.68 | 0.79 | 3.47 | 0.46 | 4.23 | 0.66 |
| Laundry 2 | 4.84 | 0.79 | 3.77 | 0.79 | 3.75 | 0.46 | 4.45 | 0.66 |
| Stairs | 5.24 | 0.79 | 3.92 | 0.79 | 4.26 | 0.46 | 4.82 | 0.66 |
The demands of all the window solutions, including the original window solution w0, versus their transmittances are shown in Figure 8.
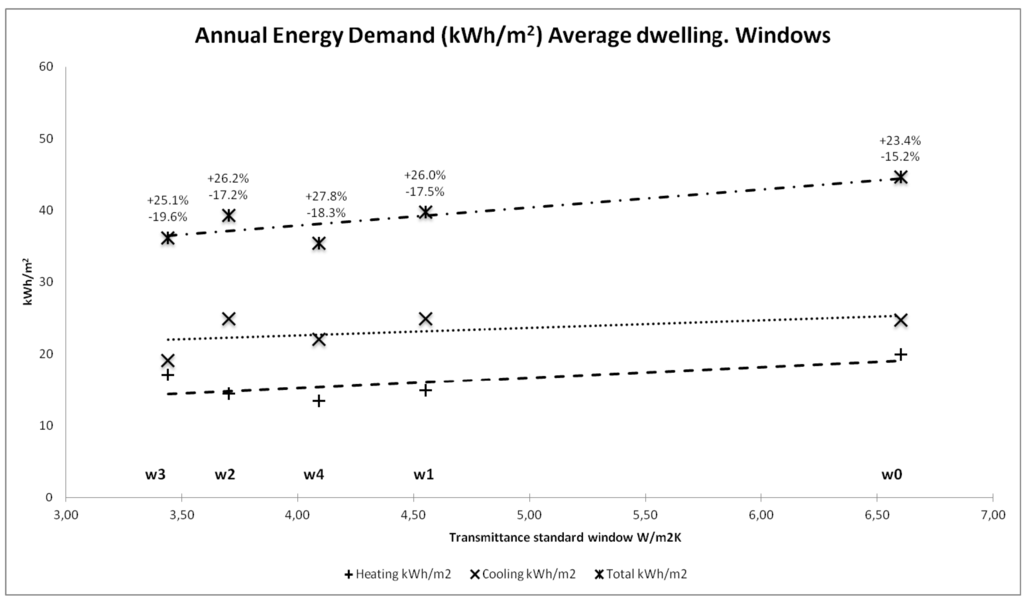
Figure 8.
Demand of the average dwelling under the window proposals. Biggest differences between each dwelling to average.
Both solutions w1 and w2 feature the same type of glazing (4-6-4), which constitutes a solution that also contributes towards the fulfilment of noise regulation requirements. The reduction of the global demand via these two solutions is very similar: about 10% in the energy models that represent the average dwelling with respect to the present solution with simple glass of 6 mm. With solutions w3 and w4, that reduction can rise to approximately 20%. In none of the cases was any modification of the air-tightness of the windows considered and, therefore, the rate of infiltrations was considered constant with respect to the present situation.
7. Combination of Proposals of Smaller Energy Demand
With the results obtained from the previous series, two proposals were made that combined the passive strategies for façades, roofs and windows which produced greater reductions of the energy demand: the roof solution r1, the window solution w4 and, in the case of the façades, two solutions were taken from the F3 series, that is to say, with transmittances (U = 0.38 W/m2K) that were less than half of those for the façade in the present state (U = 0.82 W/m2K). These were an EIFS (Exterior Insulation Finishing System) façade (f7) and a ventilated façade (f6). The elements of these combinations of passive strategies are defined in Table 12 and Table 13.

Table 12.
Thermal characteristics of the solutions of the combined proposals.
| Name | Construction solution | U [W/m2K] | Mass [kg/m2] |
|---|---|---|---|
| Combination 1 | |||
| Façade F3f7 | 0.38 | 178.18 | |
| Roof r1 | 0.45 | 590.50 | |
| Combination 2 | |||
| Façade F3f6 | 0.38 | 237.43 | |
| Roof r1 | 0.45 | 590.50 | |

Table 13.
Thermal characteristics of the w4 windows.
| Window type | w4 | |
|---|---|---|
| U value [W/m2K] | SHGC (glazing) | |
| Standard | 4.09 | 0.66 |
| Lounge | 3.90 | 0.66 |
| Terrace | 3.85 | 0.66 |
| Laundry 1 | 4.23 | 0.66 |
| Laundry 2 | 4.45 | 0.66 |
| Stairs | 4.82 | 0.66 |
The demands of all the combined passive proposals, as well as that of the energy model representing the average dwelling in its present state (AD_0) and that of the energy model adapted to the regulation (AD_MSR) for comparison, are shown in Figure 9 for the Average Dwelling, and in Figure 10 for the various orientations:
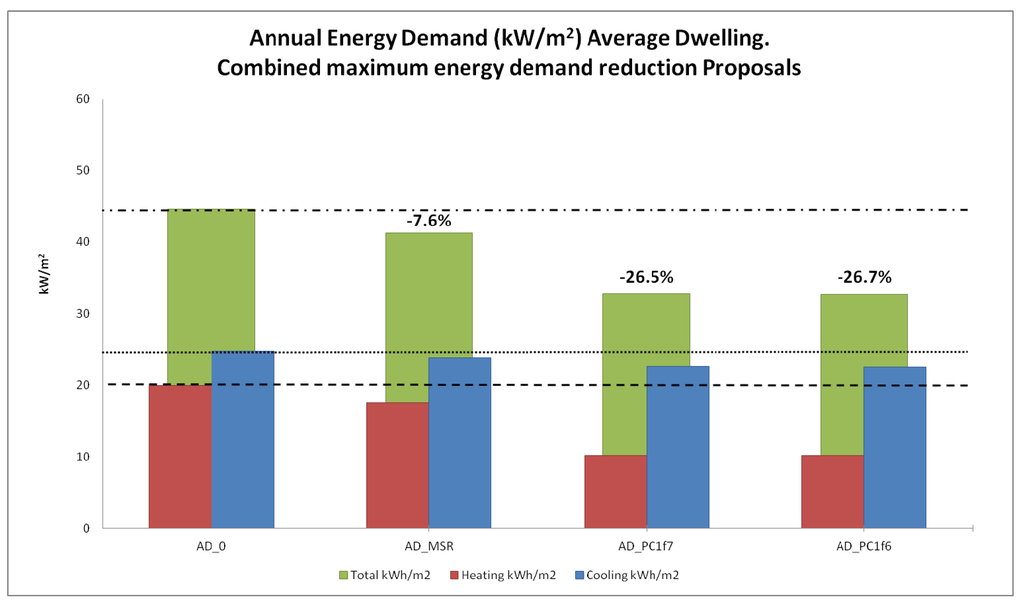
Figure 9.
Demand of the average dwelling for the optimized proposals.
The most effective way of reducing demand was to use suitably insulated solutions (around a U value of 0.38 W/m2K), without dedicating special attention to the construction system and mainly focusing on reinforcing the glazing. In the case of solutions with high transmittance values in the opaque part, for example, in those buildings which need energy retrofitting, there is the possibility of obtaining adequate results without the involvement of complex and high cost work, dedicating the resources to the improvement of the windows (transmittance and sealing).
If the total demand of the regulation-adjusted energy model supposes a reduction of the total energy demand of approximately 7.5% with respect to the model representing the average dwelling in the present state, then that reduction can reach 26%–27% by combining the analysed passive strategic proposals for façades, roofs, and windows that reduce demand. In contrast, and given the low transmittance values in both cases, there is hardly any difference in global demand values between solutions with conventional façades thermally insulated from the exterior (type f7) and the ventilated façades (type f6).
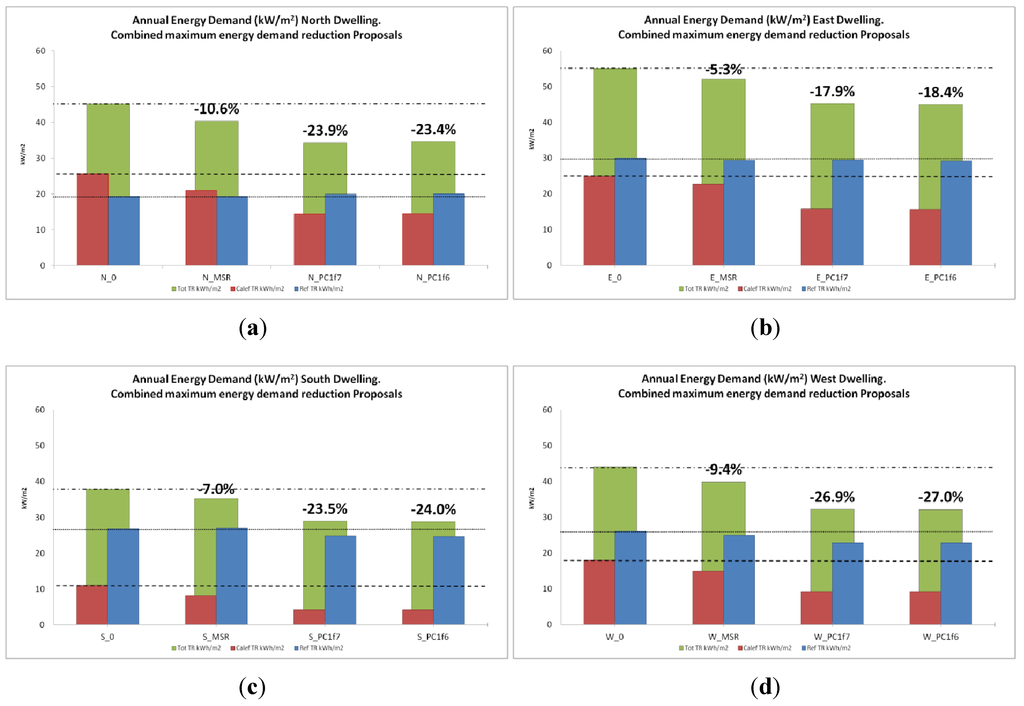
Figure 10.
Demand according to the orientation of the façade. (a) North; (b) East; (c) South; (d) West.
Figure 11 shows the perceptual reduction of the total energy demand of each solution respect to the total energy demand of the reference model. The Standard deviation of these reductions is also added in order to show their dispersion and the relative potential of demand reduction.
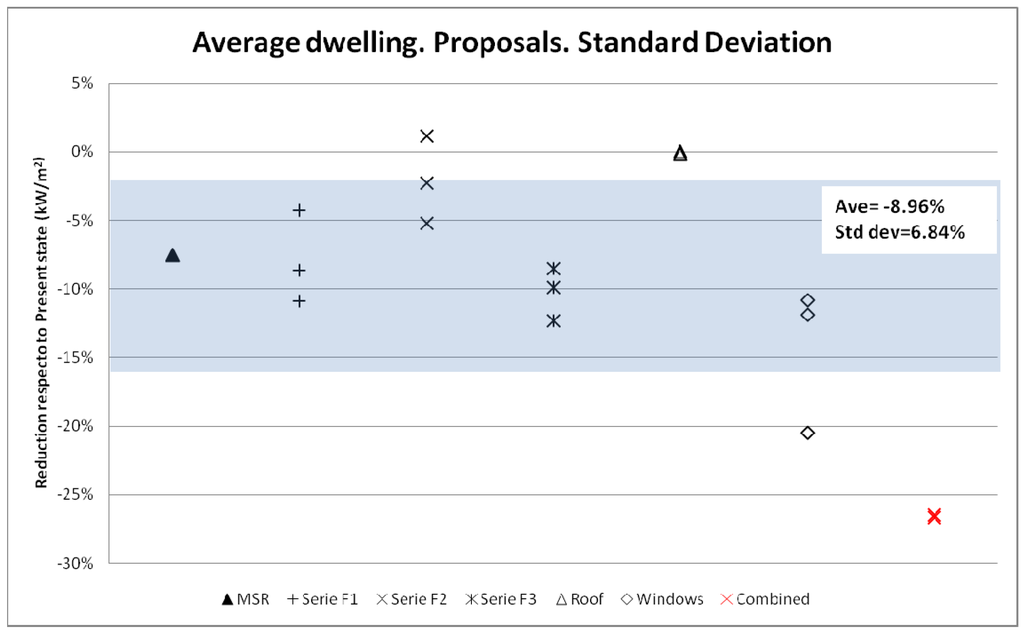
Figure 11.
Global energy demand. Façade proposals. Standard deviation.
8. Conclusions
The thermal and energy analyses of the original situation of the case study (set of publicly built dwellings located in Seville and constructed in 2004), show it to be a building with an energy demand efficiency below average for its location and certainly missing the target of the Spanish Code for Energy Demand Limitation, which has been in effect since 2006. This indicates that it is a building whose thermal envelope has significant capacity for improvement and evolution: if the building under study is to be taken as a representative example, we must reflect on the general state of efficiency of the entire housing stock.
The specification of tailored solutions for the different orientations of the vertical envelope (an element with greater surface area with respect to the rest of the envelope) will allow a response that is optimized to the energy requirements, thereby avoiding uniform solutions and providing significant savings of economic and environmental resources in the construction of buildings, through the use of less materials and a reduction in the ecological footprint.
It was verified that it is possible to obtain a building with a significantly reduced demand, with respect to the initial model by using constructive solutions with lower levels of insulation in the opaque part, and by focusing the intervention on those windows which increase the level of insulation. Simply replacing the windows of the original building with 4-6-4 double glazing without thermal break reduces the total energy demand of the building by 10%.
If an envelope were chosen that combined the best passive solutions that were tested for façades, roofs and windows, then a reduction of the total demand of approximately 26%–27% with respect to the initial model could be obtained. This shows the potential of the passive solutions for the reduction of the energy demand in this type of building and for this climatic zone.
The development of envelope systems of greater energy efficiency also implies an improvement of the indoor environment, by reducing the difference between the internal surface temperature in relation to the ambient air temperature. Since the operative temperature is a function of the mean radiant and ambient air temperatures, a perception of greater thermal comfort is achieved without the need to modify the air temperature by the HVAC systems, which leads to lower e-consumption.
Based on the energy simulation procedures undertaken, it is possible to establish a priority in the order of contribution towards the energy demand reduction for the elements that form the energy envelope system of the building (passive solutions):
- Thermal parameters of the windows:
- R value of the glazing.
- Improvement of the frame material (with a thermal break).
- Construction composition of the opaque solutions for façades. Thermal transmittance:
- Thickness of the insulation.
- In façades of high U value, masses contribute an improvement.
- Construction composition of the solution for the opaque envelope. Roofs. Thermal transmittance:
- Only significant for the dwellings on the top floor.
Acknowledgements
This paper presents the research work developed for the EFFICACIA Project (Code CTA: 07161 D1 A), which was granted public funding through the Technological Corporation of Andalusia, which reports to the Regional Government of Andalusia. This project was also promoted and financed by the companies EMVISESA and SODINUR S.L. The authors wish to express their gratitude for all the technical and financial support provided and for the valuable information and collaboration received.
References
- Ryan, E.M.; Sanquist, T.F. Validation of building energy modeling tools under idealized and realistic conditions. Energy Build. 2012, 47, 375–382. [Google Scholar] [CrossRef]
- Instituto para la Diversificación y el Ahorro de la Energía. Proyecto SECH-SPAHOUSEC. Análisis del Consumo Energético del Sector Residencial en España. Informe Final, 1st ed.; IDAE: Madrid, Spain, 2011. [Google Scholar]
- Sendra, J.J.; Domínguez, S.; León, A.L.; Navarro, J.; Muñoz, S.; León, J.; Bustamante, P.; García, J.; Barrera, M.; Gentil, M.; Caro, J. Proyecto Efficacia: Optimización Energética en la Vivienda Colectiva, 1st ed.; Universidad de Sevilla, EMVISESA and SODINUR: Sevilla, Spain, 2011. [Google Scholar]
- Suárez, R.; Fernández-Agüera, J. Retrofitting of Energy Habitability in Social Housing: A Case Study in a Mediterranean Climate. Buildings 2011, 1, 4–15. [Google Scholar] [CrossRef]
- Jaber, S.; Ajib, S. Optimum, technical and energy efficiency design of residential building in Mediterranean region. Energy Build. 2011, 43, 1829–1834. [Google Scholar] [CrossRef]
- Lai, C.M.; Lin, Y.P. Energy Saving Evaluation of the Ventilated BIPV Walls. Energies 2011, 4, 948–959. [Google Scholar] [CrossRef]
- Ekici, B.B.; Gulten, A.A.; Aksoy, U.T. A study on the optimum insulation thicknesses of various types of external walls with respect to different materials, fuels and climate zones in Turkey. Appl. Energy 2012, 92, 211–217. [Google Scholar] [CrossRef]
- Friess, W.A.; Rakhshan, K.; Hendawi, T.A.; Tajerzadeh, S. Wall insulation measures for residential villas in Dubai: A case study in energy efficiency. Energy Build. 2012, 44, 26–32. [Google Scholar] [CrossRef]
- Jaffal, I.; Ouldboukhitine, S.E.; Belarbi, R. A comprehensive study of the impact of green roofs on building energy performance. Renew. Energy 2012, 43, 157–164. [Google Scholar] [CrossRef]
- Belusko, M.; Bruno, F.; Saman, W. Investigation of the thermal resistance of timber attic spaces with reflective foil and bulk insulation, heat flow up. Appl. Energy 2011, 88, 127–137. [Google Scholar] [CrossRef]
- Kuhn, T.E.; Herkel, S.; Frontini, F.; Strachan, P.; Kokogiannakis, G. Solar control: A general method for modelling of solar gains through complex facades in building simulation programs. Energy Build. 2011, 43, 19–27. [Google Scholar] [CrossRef]
- Freire, R.Z.; Mazuroski, W.; Abadie, M.O.; Mendes, N. Capacitive effect on the heat transfer through building glazing systems. Appl. Energy 2011, 88, 4310–4319. [Google Scholar] [CrossRef]
- Dall’O’, G.; Galante, A.; Pasetti, G. A methodology for evaluating the potential energy savings of retrofitting residential building stocks. Sustain. Cities Soc. 2012, 4, 12–21. [Google Scholar] [CrossRef]
- Konstantinou, T.; Knaack, U. Refurbishment of Residential Buildings: A Design Approach to Energy-Efficiency Upgrades. Procedia Eng. 2011, 21, 666–675. [Google Scholar] [CrossRef]
- Sadineni, S.B.; Madala, S.; Boehm, R.F. Passive building energy savings: A review of building envelope components. Renew. Sustain. Energy Rev. 2011, 15, 3617–3631. [Google Scholar] [CrossRef]
- Leon, A.L.; Munoz, S.; Leon, J.; Bustamante, P. Monitoring environmental and energy variables in the construction of subsidised housing: Cros-Pirotecnia building in Sevilla. Inf. Constr. 2010, 62, 67–82. [Google Scholar] [CrossRef]
- Crawley, D.B.; Hand, J.W.; Kummert, M.; Griffith, B.T. Contrasting the capabilities of building energy performance simulation programs. Build. Environ. 2008, 43, 661–673. [Google Scholar] [CrossRef]
- de la Flor, F.J.S.; Domínguez, S.A.; Félix, J.L.M.; Falcón, R.G. Climatic zoning and its application to Spanish building energy performance regulations. Energy Build. 2008, 40, 1984–1990. [Google Scholar] [CrossRef]
- Ministerio de Industria, Turismo y Comercio. Condiciones de Aceptación de Procedimientos Alternativos a LIDER y CALENER, 1st ed.; IDAE: Madrid, Spain, 2009. [Google Scholar]
Appendix

Table A1.
Present State. Detailed construction description.
| Element | Name | Construction description | U value W/m2K | Mass kg/m2 | |
|---|---|---|---|---|---|
| Façade | f0 | 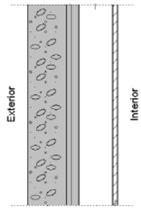 | 0.115 m Brick masonry 0.015 m Cement mortar 0.020 m Polyurethane (0.032W/mK) 0.100 m Non-ventilated air gap 0.015 m Plasterboard Total thickness: 0.265 m | 0.82 | 175.97 |
| Roof | r0 | 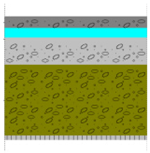 | 0.050 m Gravel 0.040 m Extruded polystyrene foam (0.025 W/mK) 0.015 m Cement mortar 0.100 m Concrete lightweight 0.300 m Waffle slab 0.020 m Plaster Total thickness: 0.525 m | 0.45 | 727.50 |
| Dividing Wall | Dw0 |  | 0.020 m Plaster 0.140 m Ceramic block 0.020 m Plaster Total thickness: 0.180 m | 1.30 | 188.80 |
| Partition | Pt0 |  | 0.015 m Plasterboard 0.050 m Non-ventilated air gap 0.015 m Plasterboard Total thickness: 0.080 m | 1.79 | 24.81 |
| Floor | Fl0 |  | 0.030 m Stone floor tiles 0.015 m Cement mortar 0.050 m Sand 0.300 m Waffle slab 0.020 m Plaster Total thickness: 0.380 m | 1.77 | 518.75 |

Table A2.
Minimum Standard Requirement (MSR) model. Detailed construction description.
| Element | Name | Construction description | U value W/m2K | Mass kg/m2 |
|---|---|---|---|---|
| Façade | f_MSR | 0.115 m Brick masonry 0.030 m Cement mortar 0.010 m Polyurethane, (0.032W/mK) 0.100 m Non-ventilated air gap 0.020 m Plasterboard Total thickness: 0.275 m | 1.05 | 208.22 |
| Roof | r_MSR | 0.060 m Gravel 0.031 m Extruded polystyrene foam, (0.025 W/mK) 0.015 m Cement mortar 0.015 m Concrete Lightweight 0.300 m Waffle slab 0.020 m Plaster Total thickness: 0.441 m | 0.58 | 585.05 |
| Dividing Wall | Dw_MSR | 0.026 m Double-Plasterboard 0.140 m Ceramic block 0.010 m Non-ventilated air gap 0.013 m Rock wool (0.040 W/mK) 0.026 m Double-Plasterboard Total thickness: 0.075 m | 1.18 | 32.18 |
| Partition | Pt_MSR | 0.015 m Plasterboard 0.023 m Rock wool (0.040 W/mK) 0.015 m Plasterboard Total thickness: 0.053 m | 1.17 | 25.90 |
| Floor | Fl_MSR | 0.030 m Stone floor tiles 0.050 m Cement mortar 0.005 m Cross-linked polyethylene 0.300 m Waffle slab 0.020 m Plaster Total thickness: 0.405 m | 2.00 | 569.25 |

Table A3.
Passive strategic proposals: Facades. Detailed construction description.
| Name | Construction description | Serie F1 Layer width | Serie F2 Layer width | Serie F3 Layer width | |
|---|---|---|---|---|---|
| f0 | 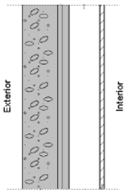 | Brick masonry Cement mortar Polyurethane (0.032 W/mK) Non-ventilated air gap Plasterboard | 0.115 m 0.015 m 0.020 m 0.100 m 0.015 m | 0.115 m 0.015 m 0.020 m 0.100 m 0.015 m | 0.115 m 0.015 m 0.064 m 0.100 m 0.015 m |
| f1 | 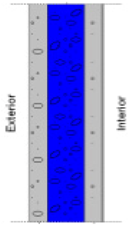 | Concrete Extruded polystyrene foam (0.037 W/mK) Concrete | 0.050 m 0.100 m 0.050 m | 0.050 m 0.038 m 0.050 m | 0.050 m 0.090 m 0.050 m |
| f2 | 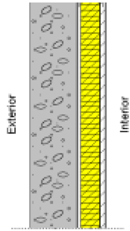 | Concrete Non-ventilated air gap Rock Wool (0.040 W/mK) Plasterboard | 0.120 m 0.010 m 0.050 m 0.015 m | 0.120 m 0.020 m 0.032 m 0.015 m | 0.120 m 0.010 m 0.080 m 0.015 m |
| f3 | 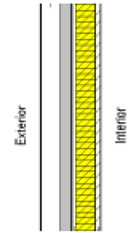 | Aluminium panel Well-ventilated air gap Rock Wool (0.040 W/mK) Stainless steel panel Non-ventilated air gap Rock Wool Plasterboard | 0.002 m 0.050 m 0.030 m 0.002 m 0.010 m 0.050 m 0.015 m | 0.002 m 0.050 m 0.011 m 0.002 m 0.010 m 0.010 m 0.010 m | 0.002 m 0.050 m 0.030 m 0.002 m 0.010 m 0.050 m 0.015 m |
| f4 | 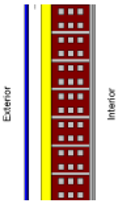 | Ceramic tiles Well-ventilated air gap Polyurethane (0.028 W/mK) Brick masonry Plasterboard | 0.010 m 0.040 m 0.030 m 0.115 m 0.015 m | 0.010 m 0.040 m 0.021 m 0.115 m 0.015 m | 0.010 m 0.040 m 0.060 m 0.115 m 0.015 m |
| f5 | 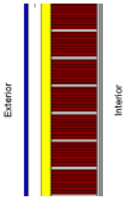 | Ceramic tiles Well-ventilated air gap Polyurethane (0.028 W/mK) Ceramic block Plasterboard | 0.010 m 0.040 m 0.030 m 0.140 m 0.015 m | 0.010 m 0.040 m 0.014 m 0.140 m 0.015 m | 0.010 m 0.040 m 0.053 m 0.140 m 0.015 m |
| f6 | 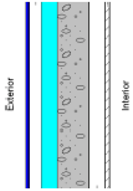 | Ceramic tiles Well-ventilated air gap Extruded polystyrene foam (0.029 W/mK) Concrete Non-ventilated air gap Plasterboard | 0.010 m 0.040 m 0.050 m 0.100 m 0.050 m 0.015 m | 0.010 m 0.040 m 0.020 m 0.100 m 0.050 m 0.015 m | 0.010 m 0.040 m 0.062 m 0.100 m 0.050 m 0.015 m |
| f7 | 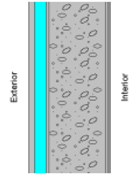 | Cement mortar Extruded polystyrene foam (0.029 W/mK) Cement mortar Ceramic block Plaster | 0.020 m 0.040 m 0.020 m 0.190 m 0.015 m | 0.020 m 0.011 m 0.010 m 0.190 m 0.015 m | 0.020 m 0.051 m 0.010 m 0.190 m 0.015 m |

Table A4.
Passive strategic proposals: roofs. Detailed construction description.
| Name | Construction description | U valueW/m2K | Masskg/m2 | |
|---|---|---|---|---|
| r0 | 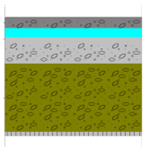 | 0.050 m Gravel 0.040 m Extruded polystyrene foam (0.025 W/mK) 0.015 m Cement mortar 0.100 m Concrete Lightweight 0.300 m Waffle slab 0.020 m Plaster Total thickness: 0.525 m | 0.45 | 727.50 |
| r1 |  | 0.020 m Ceramic floor tiles 0.015 m Cement mortar 0.040 m Brick masonry 0.200 m Light-ventilated air gap 0.050 m Rock wool (0.029 W/mK) 0.015 m Cement mortar 0.300 m Waffle slab 0.020 m Plaster Total thickness: 0.660 m | 0.45 | 590.50 |
| r2 | 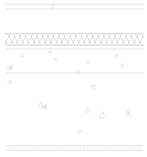 | 0.020 m Ceramic floor tiles 0.100 m Light-ventilated air gap 0.050 m Extruded polystyrene foam (0.029 W/mK) 0.015 m Cement mortar 0.100 m Concrete Lightweight 0.300 m Waffle slab 0.020 m Plaster Total thickness: 0.585 m | 0.45 | 670.00 |
© 2012 by the authors; licensee MDPI, Basel, Switzerland. This article is an open access article distributed under the terms and conditions of the Creative Commons Attribution license (http://creativecommons.org/licenses/by/3.0/).