The Assessment of Electricity Self-Sufficiency Potential of Facade-Applied Photovoltaic Systems Based on Design Scenarios: A Case Study of an Apartment Complex in the Republic of Korea
Abstract
1. Introduction
Background and Objective
2. Research Methodology
2.1. Overview of the Case Study Apartment Complex
2.2. Overview of PV Systems in the Case Study Apartment Complex
2.3. Electricity Consumption of the Apartment Complex in South Korea
3. Results
3.1. Power Performance of the FPV Systems
3.2. Electricity Self-Sufficiency Potential of the FPV Systems
4. Conclusions and Discussion
Author Contributions
Funding
Data Availability Statement
Conflicts of Interest
References
- UN Environment Programme. 2022 Global Status Report for Buildings and Construction. Available online: https://wedocs.unep.org/bitstream/handle/20.500.11822/41133/Building_Construction_2022.pdf?sequence=3&isAllowed=y (accessed on 7 March 2023).
- International Energy Agency. International Energy Outlook 2019 with Projections to 2050. Available online: https://www.eia.gov/outlooks/ieo/pdf/ieo2019.pdf (accessed on 7 March 2023).
- Chung, M.; Park, H.-C. Building Energy Demand Patterns for Department Stores in Korea. Appl. Energy 2012, 90, 241–249. [Google Scholar] [CrossRef]
- Pedrabissi, D. Modern Housing Complexes in South Korea. An Educational Analysis to Evaluate the Typological Evolution and Urban Adaptations. J. Pract. Eng. Educ. 2017, 9, 85–90. [Google Scholar] [CrossRef]
- Korea Energy Agency. Energy Usage Statistics for 2022. Available online: https://www.energy.or.kr/front/board/View9.do?boardMngNo=9&boardNo=24154 (accessed on 20 November 2024).
- Woo, Y.-E.; Cho, G.-H. Impact of the Surrounding Built Environment on Energy Consumption in Mixed-Use Building. Sustainability 2018, 10, 832. [Google Scholar] [CrossRef]
- Choi, I.Y.; Cho, S.H.; Kim, J.T. Energy Consumption Characteristics of High-Rise Apartment Buildings According to Building Shape and Mixed-Use Development. Energy Build. 2012, 46, 123–131. [Google Scholar] [CrossRef]
- Li, C.; Song, Y.; Kaza, N. Urban Form and Household Electricity Consumption: A Multilevel Study. Energy Build. 2018, 158, 181–193. [Google Scholar] [CrossRef]
- Nord, N. Building Energy Efficiency in Cold Climates. In Encyclopedia of Sustainable Technologies; Elsevier: Amsterdam, The Netherlands, 2017; pp. 149–157. [Google Scholar] [CrossRef]
- Santamouris, M.; Cartalis, C.; Synnefa, A.; Kolokotsa, D. On the Impact of Urban Heat Island and Global Warming on the Power Demand and Electricity Consumption of Buildings—A Review. Energy Build. 2015, 98, 119–124. [Google Scholar] [CrossRef]
- Lee, J.; Kim, J.; Song, D.; Kim, J.; Jang, C. Impact of External Insulation and Internal Thermal Density upon Energy Consumption of Buildings in a Temperate Climate with Four Distinct Seasons. Renew. Sustain. Energy Rev. 2017, 75, 1081–1088. [Google Scholar] [CrossRef]
- Kim, Y.; Yu, K.H. Study on Policy Marking of Passive Level Insulation Standards for Non-Residential Buildings in South Korea. Sustainability 2018, 10, 2554. [Google Scholar] [CrossRef]
- Jeong, Y.S.; Kim, D.W. Analysis of the Necessity of Revising the Building Energy Efficiency Certificate for Non-Residential Buildings in South Korea. J. Build. Eng. 2024, 94, 109811. [Google Scholar] [CrossRef]
- Park, B.R.; Chung, M.H. Analysis of the Additional Energy-Saving Potential of Residential Buildings after Mandatory Zero-Energy Buildings to Achieve Carbon Neutrality in South Korea. Build. Environ. 2023, 228, 109908. [Google Scholar] [CrossRef]
- Lee, H.; Choi, M.; Kim, J.; Kim, D.; Bae, S.; Yoon, J. Partial Shading Losses Mitigation of a Rooftop PV System with DC Power Optimizers Based on Operation and Simulation-Based Evaluation. Sol. Energy 2023, 265, 112053. [Google Scholar] [CrossRef]
- Korea Energy Agency. The Book about Excellent Case Study of Consulting Support for Zero Energy Building. Available online: https://zeb.energy.or.kr/BC/BC04/BC04_01_001_view.do?no=449 (accessed on 9 October 2024).
- Guo, X.; Dong, Y.; Ren, D. CO2 Emission Reduction Effect of Photovoltaic Industry through 2060 in China. Energy 2023, 269, 126692. [Google Scholar] [CrossRef]
- Lee, R.; Lee, H.; Kim, D.; Yoon, J. Investigation on Optimal Electric Energy Storage Capacity to Maximize Self-Consumption of Photovoltaic System. J. Energy Resour. Technol. 2022, 144, 070903. [Google Scholar] [CrossRef]
- Jager-Waldau, A.; Adinolfi, G.; Batlle, A.; Braun, M.; Bucher, C.; Detollenaere, A.; Frederiksen, K.H.B.; Graditi, G.; Lemus, R.G.; Lindahl, J.; et al. Self-Consumption of Electricity Produced with Photovoltaic Systems in Apartment Buildings—Update of the Situation in Various IEA PVPS Countries. In Proceedings of the 2020 47th IEEE Photovoltaic Specialists Conference (PVSC), Calgary, AB, Canada, 15 June–21 August 2020; pp. 938–950. [Google Scholar]
- Ghaleb, B.; Asif, M. Assessment of Solar PV Potential in Commercial Buildings. Renew. Energy 2022, 187, 618–630. [Google Scholar] [CrossRef]
- REN21 Renewables 2019 Global Status Report. Available online: https://www.ren21.net/gsr-2019/ (accessed on 27 June 2024).
- Abu Qadourah, J.; AL-Falahat, A.M.; Alrwashdeh, S.S. Assessment of Solar Photovoltaics Potential Installation into Multi-Family Building’s Envelope in Amman, Jordan. Cogent Eng. 2022, 9, 2082059. [Google Scholar] [CrossRef]
- Sommerfeldt, N.; Madani, H. Solar PV for Swedish Prosumers—A Comprehensive Techno-Economic Analysis. In Proceedings of the EuroSun2016, Palma de Mallorca, Spain, 11–14 October 2016; pp. 1–9. [Google Scholar] [CrossRef]
- Luthander, R.; Widén, J.; Nilsson, D.; Palm, J. Photovoltaic Self-Consumption in Buildings: A Review. Appl. Energy 2015, 142, 80–94. [Google Scholar] [CrossRef]
- Lee, H.M.; Kim, S.C.; Lee, C.S.; Yoon, J.H. Power Performance Loss Factor Analysis of the A-Si BIPV Window System Based on the Measured Data of the BIPV Test Facility. Appl. Sci. 2018, 8, 1645. [Google Scholar] [CrossRef]
- Lee, H.M.; Yoon, J.H. Power Performance Analysis of a Transparent DSSC BIPV Window Based on 2 Year Measurement Data in a Full-Scale Mock-Up. Appl. Energy 2018, 225, 1013–1021. [Google Scholar] [CrossRef]
- Lee, H.; Lee, R.; Kim, D.; Yoon, J.; Kim, H.; Lee, G. Performance Evaluation of Sputter-Coating Based Color BIPV Modules under the Outdoor Operational Condition: A Comparative Analysis with a Non-Color BIPV Module. Energy 2022, 8, 5580–5590. [Google Scholar] [CrossRef]
- Lee, K.W.; Lee, H.M.; Da Lee, R.; Kim, D.S.; Yoon, J.H. The Impact of Cracks in BIPV Modules on Power Outputs: A Case Study Based on Measured and Simulated Data. Energies 2021, 14, 836. [Google Scholar] [CrossRef]
- Koo, C.; Hong, T.; Jeong, K.; Ban, C.; Oh, J. Development of the Smart Photovoltaic System Blind and Its Impact on Net-Zero Energy Solar Buildings Using Technical-Economic-Political Analyses. Energy 2017, 124, 382–396. [Google Scholar] [CrossRef]
- Murtadha, T.K.; dil Hussein, A.A.; Alalwany, A.A.H.; Alrwashdeh, S.S.; Al-Falahat, A.M. Improving the Cooling Performance of Photovoltaic Panels by Using Two Passes Circulation of Titanium Dioxide Nanofluid. Case Stud. Therm. Eng. 2022, 36, 102191. [Google Scholar] [CrossRef]
- Korea Sustainable Architectural Technology Assiciation. Technological Proposal of Zero Energy Apartment Complex of Public Housing in Godeok Gangil. Available online: http://kosata.org/portfolio-item/ (accessed on 9 December 2024).
- Shaik, S.; Maduru, V.R.; Kontoleon, K.J.; Arıcı, M.; Gorantla, K.; Afzal, A. Building Glass Retrofitting Strategies in Hot and Dry Climates: Cost Savings on Cooling, Diurnal Lighting, Color Rendering, and Payback Timeframes. Energy 2022, 243, 123106. [Google Scholar] [CrossRef]
- Hee, W.J.; Alghoul, M.A.; Bakhtyar, B.; Elayeb, O.; Shameri, M.A.; Alrubaih, M.S.; Sopian, K. The Role of Window Glazing on Daylighting and Energy Saving in Buildings. Renew. Sustain. Energy Rev. 2015, 42, 323–343. [Google Scholar] [CrossRef]
- Elsadek, M.; Liu, B.; Xie, J. Window View and Relaxation: Viewing Green Space from a High-Rise Estate Improves Urban Dwellers’ Wellbeing. Urban For. Urban Green. 2020, 55, 126846. [Google Scholar] [CrossRef]
- Kim, S.C.; Yoon, J.H.; Lee, R. Da Energy Performance Assessment of a 2nd-Generation Vacuum Double Glazing Depending on Vacuum Layer Position and Building Type in South Korea. Energies 2017, 10, 1240. [Google Scholar] [CrossRef]
- Kim, S.C.; Yoon, J.H.; Lee, H.M. Comparative Experimental Study on Heating and Cooling Energy Performance of Spectrally Selective Glazing. Sol. Energy 2017, 145, 78–89. [Google Scholar] [CrossRef]
- Mangkuto, R.A.; Rohmah, M.; Asri, A.D. Design Optimisation for Window Size, Orientation, and Wall Reflectance with Regard to Various Daylight Metrics and Lighting Energy Demand: A Case Study of Buildings in the Tropics. Appl. Energy 2016, 164, 211–219. [Google Scholar] [CrossRef]
- Kang, E.-H.; Kim, J.-W.; Kim, D.-S.; Yoon, J.-H. Development of Predicted Power Generation Nomogram of Photovoltaic System by Installation Conditions Using Typical Meteorological Year. J. Korean Sol. Energy Soc. 2023, 43, 29–41. [Google Scholar] [CrossRef]
- Fraunhofer Institute for Solar Energy Systems Photovoltaics Report. Available online: https://www.ise.fraunhofer.de/content/dam/ise/de/documents/publications/studies/Photovoltaics-Report.pdf (accessed on 20 November 2024).
- Heinstein, P.; Ballif, C.; Perret-Aebi, L.E. Building Integrated Photovoltaics (BIPV): Review, Potentials, Barriers and Myths. Green 2013, 3, 125–156. [Google Scholar] [CrossRef]
- Jolissaint, N.; Hanbali, R.; Hadorn, J.C.; Schüler, A. Colored Solar Façades for Buildings. Energy Procedia 2017, 122, 175–180. [Google Scholar] [CrossRef]
- Soman, A.; Antony, A. Colored Solar Cells with Spectrally Selective Photonic Crystal Reflectors for Application in Building Integrated Photovoltaics. Sol. Energy 2019, 181, 1–8. [Google Scholar] [CrossRef]
- Giovannetti, F.; Kirchner, M.; Albert, M. Design Options for Uncovered Photovoltaic-Thermal Glass-Glass Panels. In Proceedings of the Euro Sun 2016 Conference, Palma de Mallorca, Spain, 11–14 October 2016; pp. 1–11. [Google Scholar] [CrossRef]
- Chen, H.Q.; Honda, T.; Yang, M.C. Approaches for Identifying Consumer Preferences for the Design of Technology Products: A Case Study of Residential Solar Panels. J. Mech. Des. 2013, 135, 061007. [Google Scholar] [CrossRef]
- El Samanoudy, G.; Abdelaziz Mahmoud, N.S.; Jung, C. Analyzing the Effectiveness of Building Integrated Photovoltaics (BIPV) to Reduce the Energy Consumption in Dubai. Ain Shams Eng. J. 2024, 15, 102682. [Google Scholar] [CrossRef]
- Department of Energy EnergyPlusTM Version 23.2.0 Documentation Engineering Reference. Available online: https://energyplus.net/assets/nrel_custom/pdfs/pdfs_v23.1.0/EngineeringReference.pdf (accessed on 23 November 2024).
- ASHRAE International Weather File for Energy Calculation v 2.0. Available online: https://www.ashrae.org/technical-resources/bookstore/ashrae-international-weather-files-for-energy-calculations-2-0-iwec2 (accessed on 20 November 2024).
- Perez, R.; Ineichen, P.; Seals, R.; Michalsky, J.; Stewart, R. Modeling Daylight Availability and Irradiance Components from Direct and Global Irradiance. Sol. Energy 1990, 44, 271–289. [Google Scholar] [CrossRef]
- Korea Real Estate Board K-Apt Apartment Management Information System. Available online: https://www.k-apt.go.kr/web/main/index.do#this (accessed on 10 October 2024).
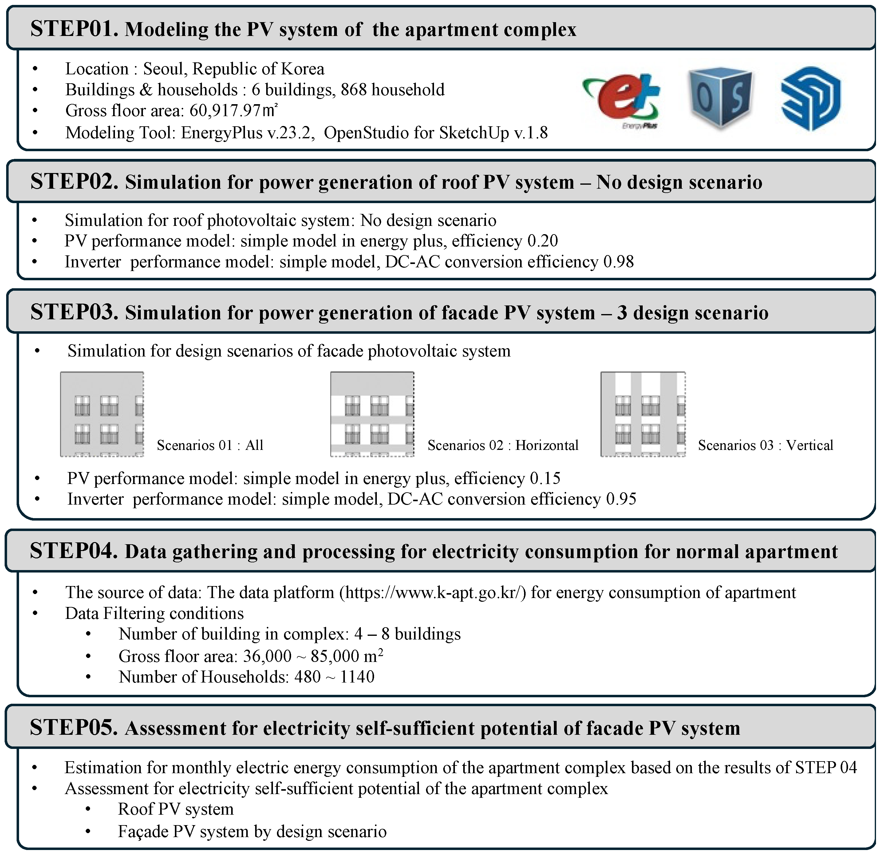
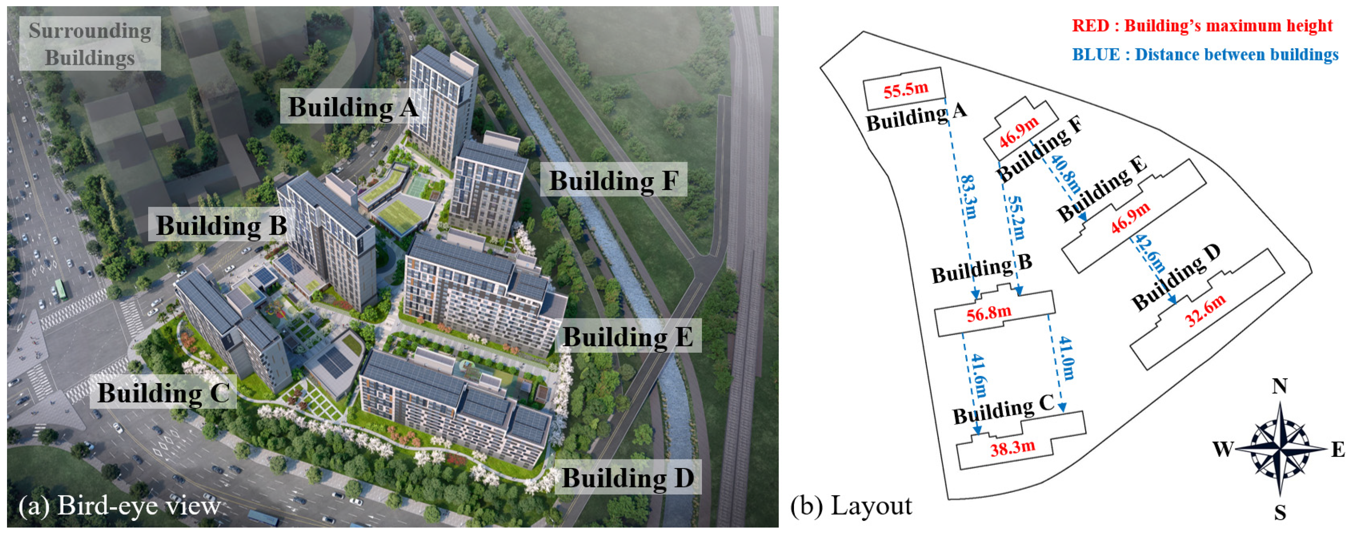
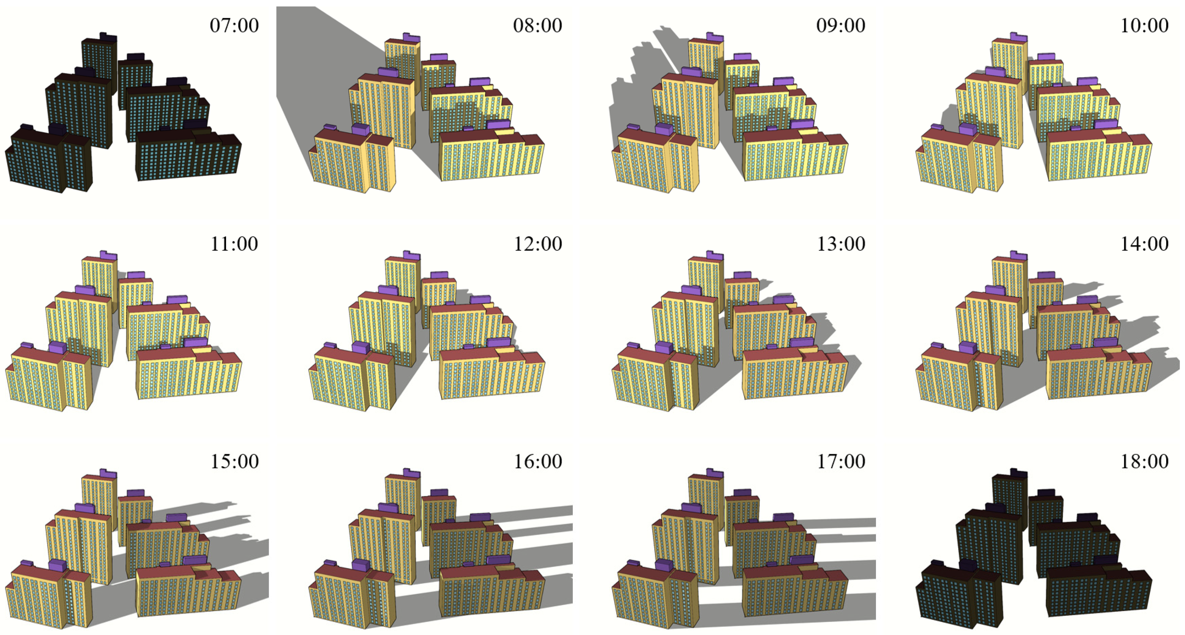
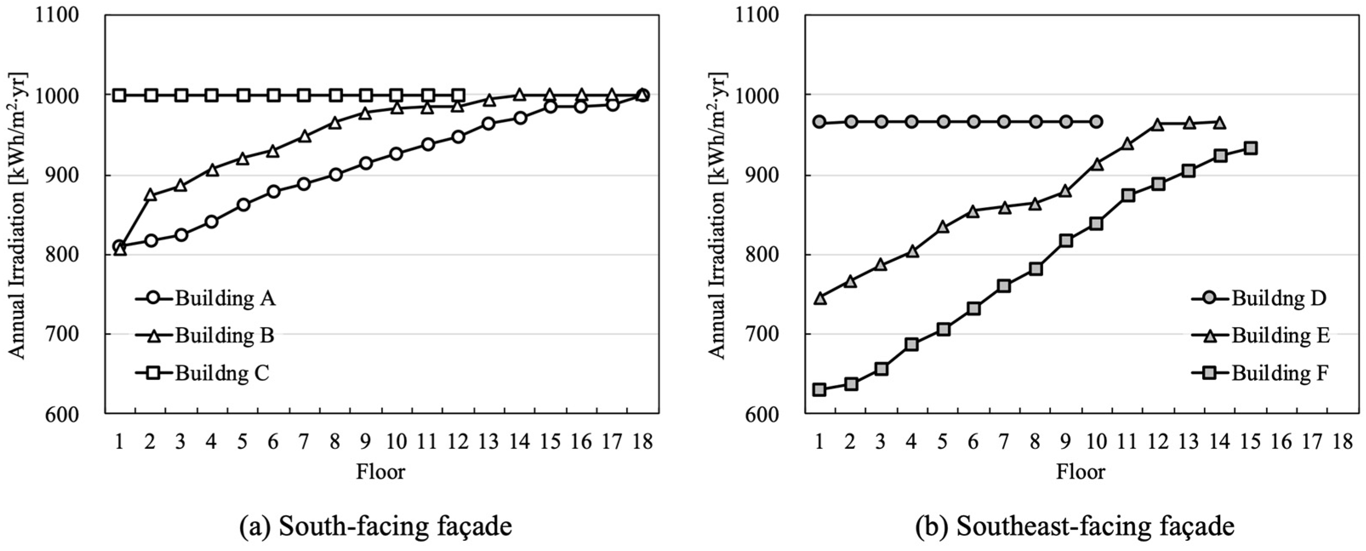
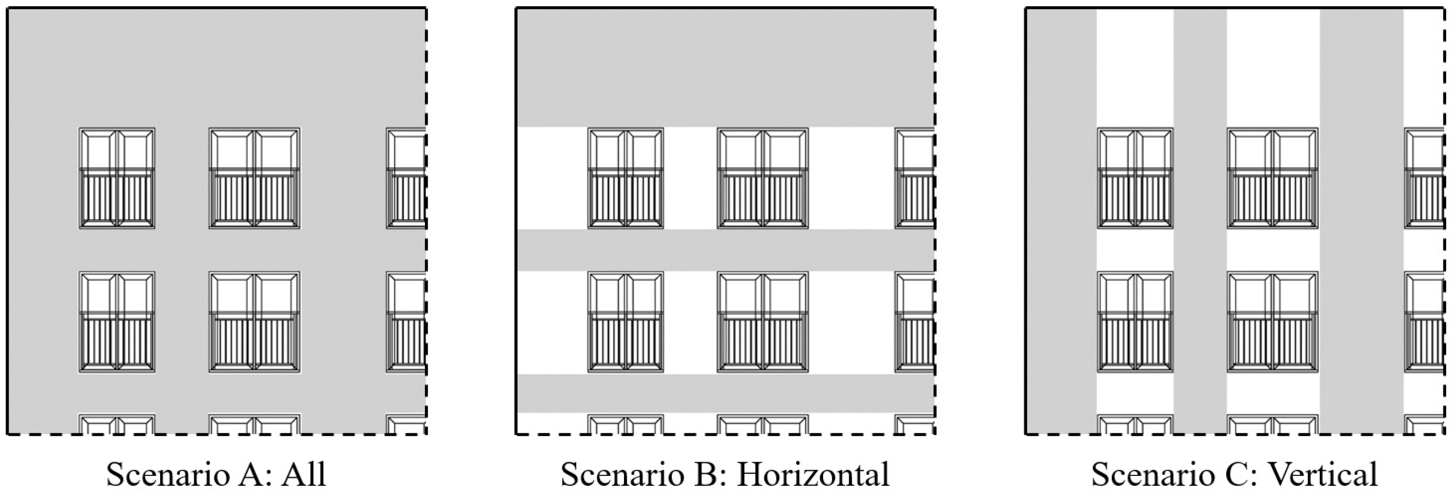
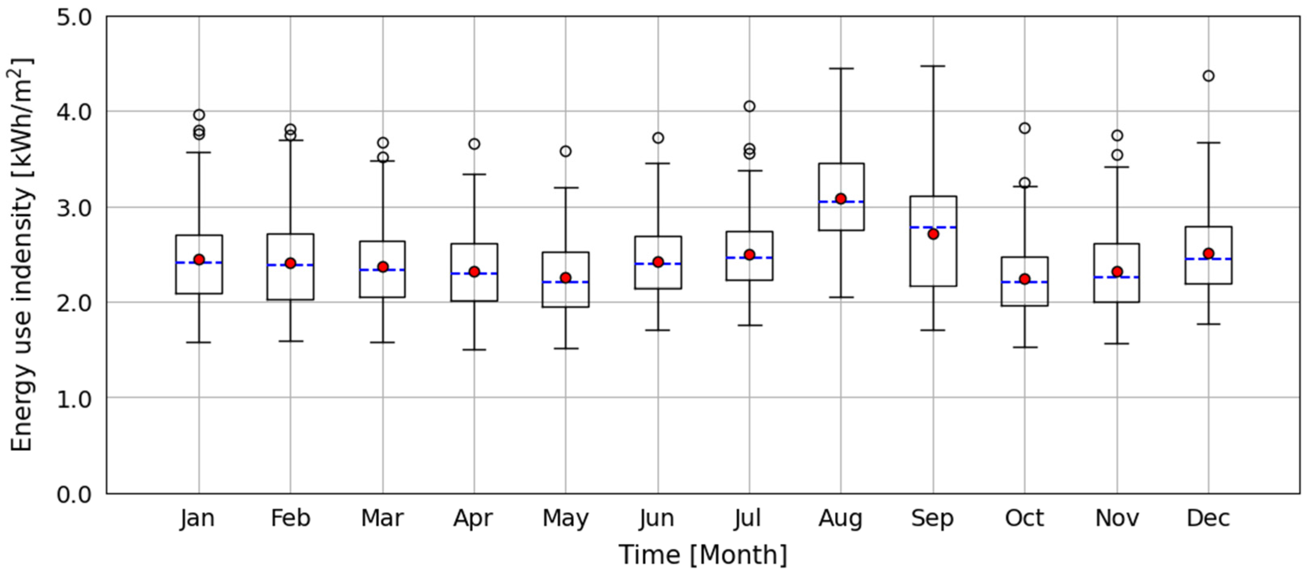
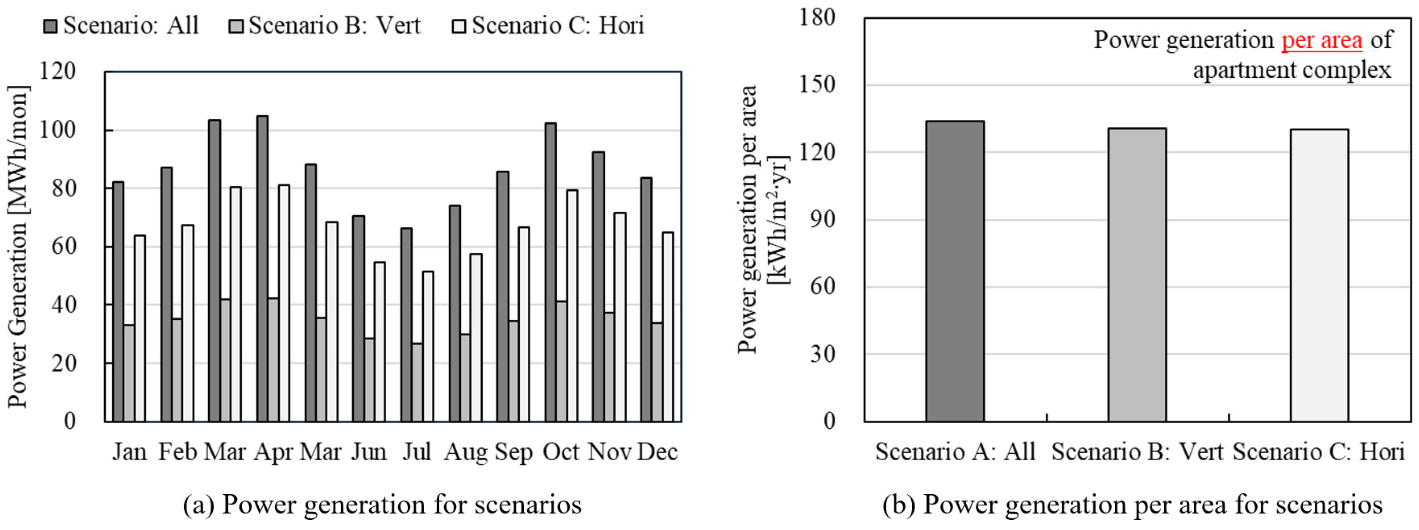
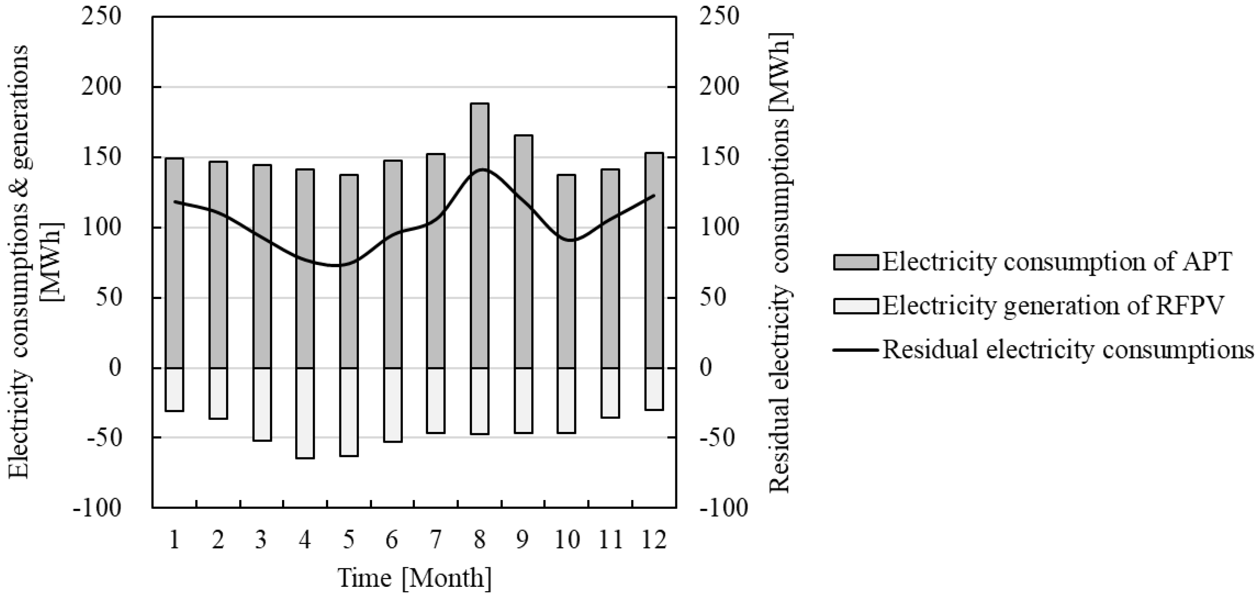
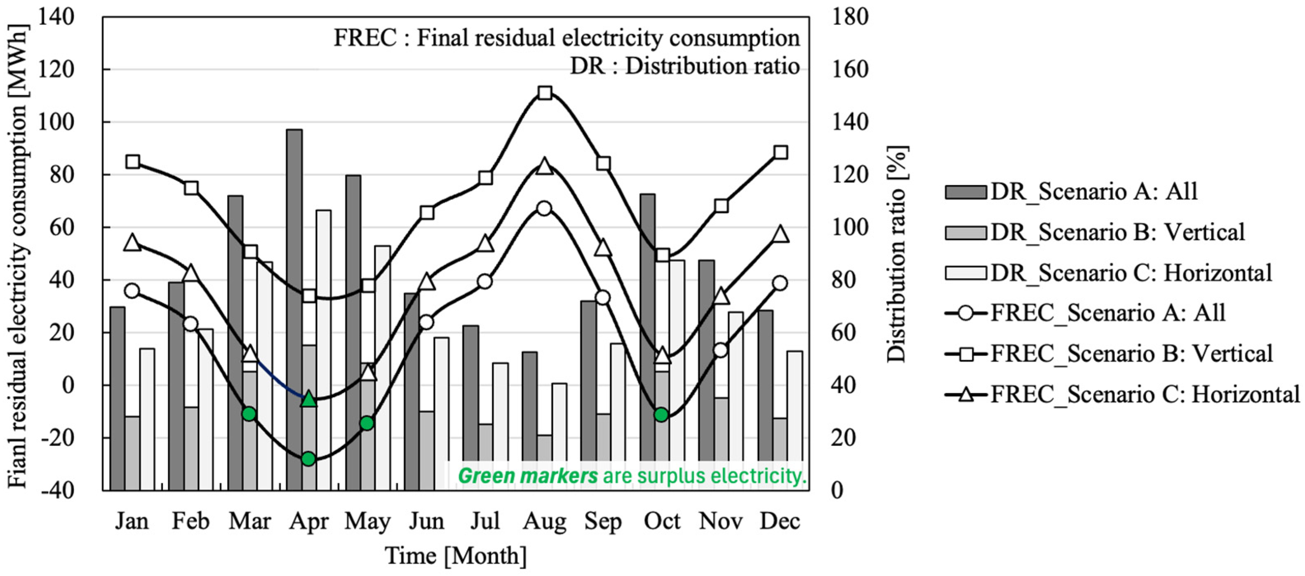
| Parameter | Building A | Building B | Building C | Building D | Building E | Building F |
|---|---|---|---|---|---|---|
| Direction [°] | 171 | 171 | 171 | 145 | 145 | 145 |
| Number of floors [ea] | 18 | 18 | 12 | 10 | 14 | 15 |
| Number of households [ea] | 114 | 203 | 115 | 120 | 157 | 105 |
| Gross area [m2] | 5431.0 | 7226.0 | 5444.0 | 7047.1 | 9106.7 | 4213.3 |
| Height of building [m] | 55.5 | 56.8 | 38.3 | 46.9 | 46.9 | 32.6 |
| Facade area of southern facade [m2] | 1743.0 | 2577.1 | 1855.5 | 1974.0 | 2549.3 | 1356.3 |
| Window area in southern facade [m2] | 464.4 | 691.2 | 592.8 | 582.0 | 775.2 | 360.0 |
| WWR in southern facade [%] | 26.6 | 26.8 | 31.9 | 29.5 | 30.4 | 26.5 |
| Parameter | Building A | Building B | Building C | Building D | Building E | Building F | Toal |
|---|---|---|---|---|---|---|---|
| RFPV area [m2] | 226.14 | 293.52 | 320.52 | 546.72 | 486.84 | 180.12 | 2053.86 |
| RFPV capacity [kWp] | 45.2 | 58.7 | 64.1 | 109.3 | 97.4 | 36.0 | 410.7 |
| Scenarios | Parameters | Building A | Building B | Building C | Building D | Building E | Building F | Total |
|---|---|---|---|---|---|---|---|---|
| Scenario A | PV area [m2] | 1168.80 | 1724.34 | 1122.48 | 1258.98 | 1596.70 | 914.10 | 7785.40 |
| PV capacity [kWp] | 175.3 | 258.7 | 168.4 | 188.9 | 239.5 | 137.1 | 1167.9 | |
| Scenario B | PV area [m2] | 458.38 | 692.27 | 499.07 | 531.12 | 666.07 | 365.64 | 3212.55 |
| PV capacity [kWp] | 68.8 | 103.8 | 74.9 | 79.7 | 99.9 | 54.9 | 482.0 | |
| Scenario C | PV area [m2] | 963.92 | 1407.78 | 848.77 | 981.36 | 1249.37 | 750.89 | 6202.09 |
| PV capacity [kWp] | 144.6 | 211.2 | 127.3 | 147.2 | 187.4 | 112.6 | 930.3 |
| Parameters | Detail |
|---|---|
| City | Seoul |
| Number of apartment complex in database [ea] | 1928 |
| Number of households per an apartment complex [ea] | 150~9510 |
| Range for number of buildings per an apartment complex [ea] | 1~122 |
| Range for gross floor area per an apartment complex [m2] | 5817~147,781,069 |
| Parameters | Apartment Complex in This Paper | Filtering Conditions |
|---|---|---|
| Number of buildings [ea] | 6 | 4~8 |
| Gross floor area [m2] 1 | 60,918 | 36,000~85,000 |
| Number of households [ea] | 814 | 480~1140 |
| Parameter | Jan. | Feb. | Mar. | Apr. | May | Jun. | Jul. | Aug. | Sep. | Oct. | Nov. | Dec. |
|---|---|---|---|---|---|---|---|---|---|---|---|---|
| Electricity consumption [MWh] | 149.2 | 146.8 | 144.4 | 141.3 | 137.1 | 147.4 | 152.3 | 188.2 | 165.7 | 137.1 | 141.3 | 152.9 |
| Parameter | Jan. | Feb. | Mar. | Apr. | May | Jun. | Jul. | Aug. | Sep. | Oct. | Nov. | Dec. |
|---|---|---|---|---|---|---|---|---|---|---|---|---|
| Distribution ratio [%] | 20.8 | 25.0 | 35.9 | 45.9 | 46.1 | 36.0 | 30.6 | 25.1 | 28.2 | 33.7 | 25.3 | 19.9 |
| Residual electricity consumption [MWh] | 118.1 | 110.2 | 92.6 | 76.4 | 73.9 | 94.4 | 105.6 | 140.9 | 118.9 | 90.8 | 105.6 | 122.5 |
Disclaimer/Publisher’s Note: The statements, opinions and data contained in all publications are solely those of the individual author(s) and contributor(s) and not of MDPI and/or the editor(s). MDPI and/or the editor(s) disclaim responsibility for any injury to people or property resulting from any ideas, methods, instructions or products referred to in the content. |
© 2025 by the authors. Licensee MDPI, Basel, Switzerland. This article is an open access article distributed under the terms and conditions of the Creative Commons Attribution (CC BY) license (https://creativecommons.org/licenses/by/4.0/).
Share and Cite
Lee, H.; Tran, T.N.; Lee, R.; Kim, D.; Choi, H.; Yoon, J. The Assessment of Electricity Self-Sufficiency Potential of Facade-Applied Photovoltaic Systems Based on Design Scenarios: A Case Study of an Apartment Complex in the Republic of Korea. Energies 2025, 18, 541. https://doi.org/10.3390/en18030541
Lee H, Tran TN, Lee R, Kim D, Choi H, Yoon J. The Assessment of Electricity Self-Sufficiency Potential of Facade-Applied Photovoltaic Systems Based on Design Scenarios: A Case Study of an Apartment Complex in the Republic of Korea. Energies. 2025; 18(3):541. https://doi.org/10.3390/en18030541
Chicago/Turabian StyleLee, Hyomun, Tien Nhat Tran, Ruda Lee, Dongsu Kim, Hyunkyu Choi, and Jongho Yoon. 2025. "The Assessment of Electricity Self-Sufficiency Potential of Facade-Applied Photovoltaic Systems Based on Design Scenarios: A Case Study of an Apartment Complex in the Republic of Korea" Energies 18, no. 3: 541. https://doi.org/10.3390/en18030541
APA StyleLee, H., Tran, T. N., Lee, R., Kim, D., Choi, H., & Yoon, J. (2025). The Assessment of Electricity Self-Sufficiency Potential of Facade-Applied Photovoltaic Systems Based on Design Scenarios: A Case Study of an Apartment Complex in the Republic of Korea. Energies, 18(3), 541. https://doi.org/10.3390/en18030541








