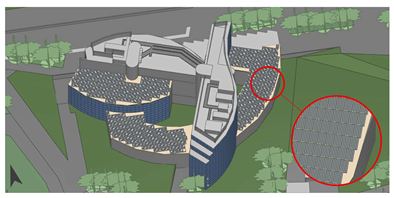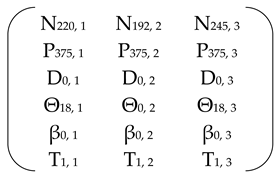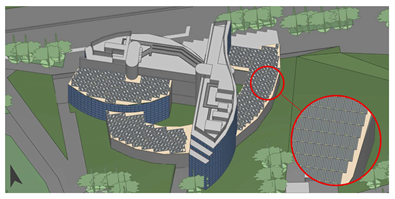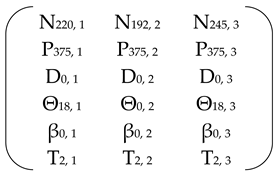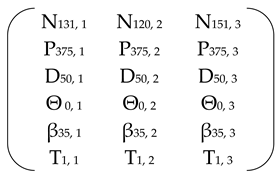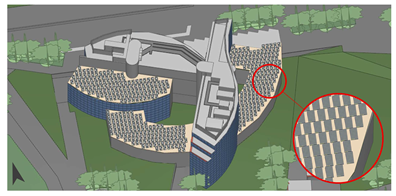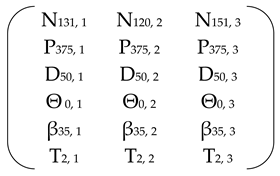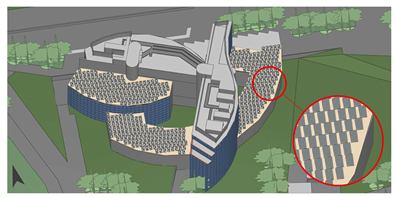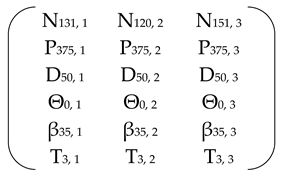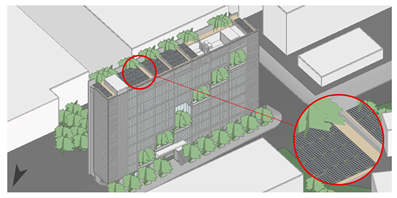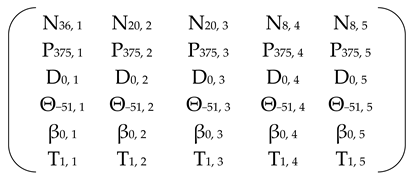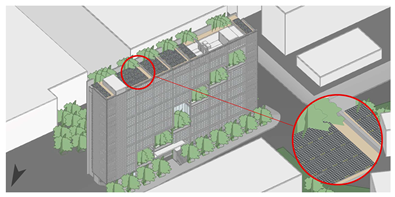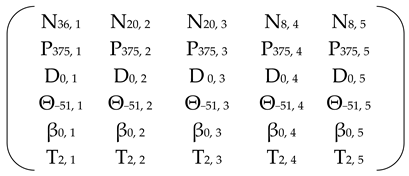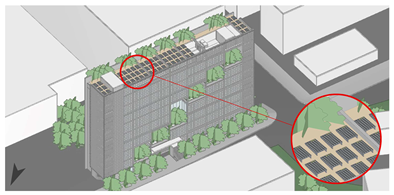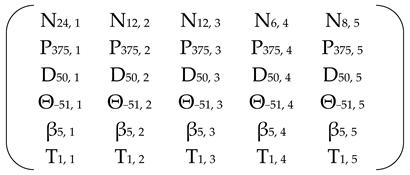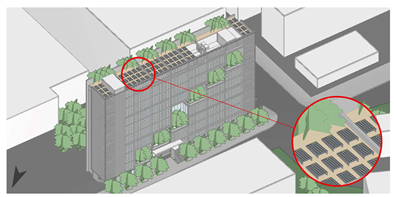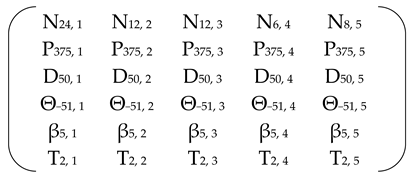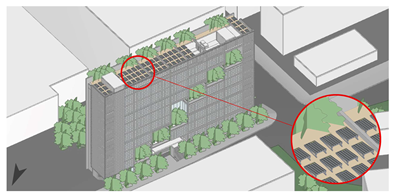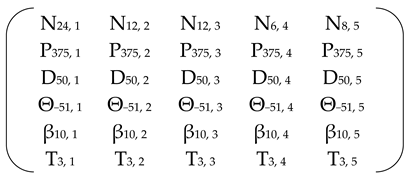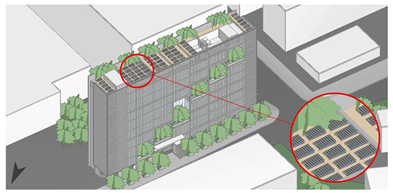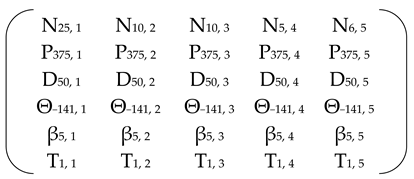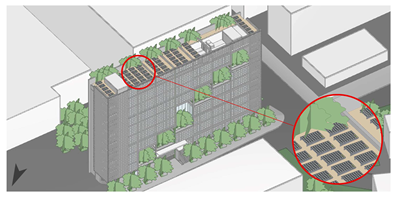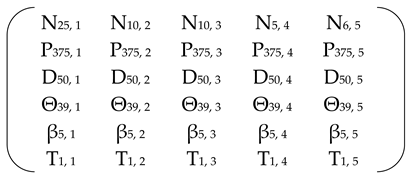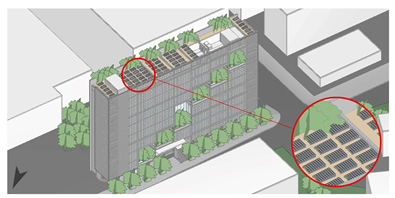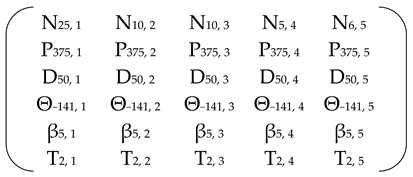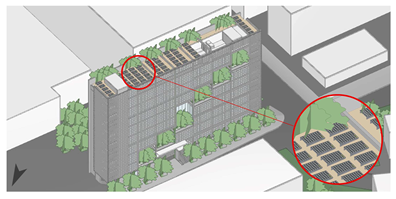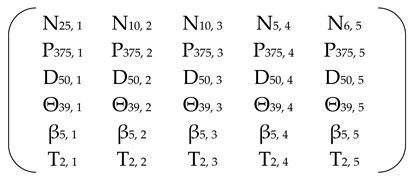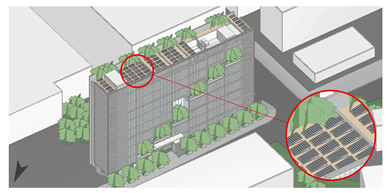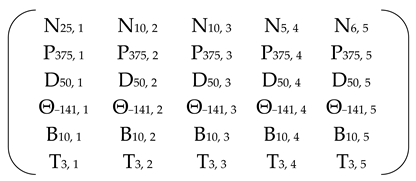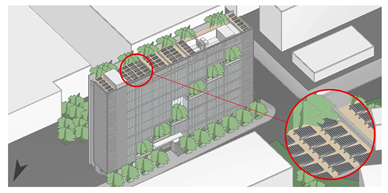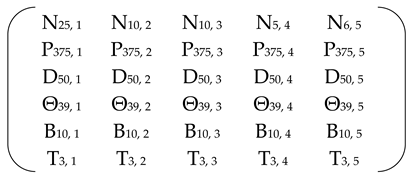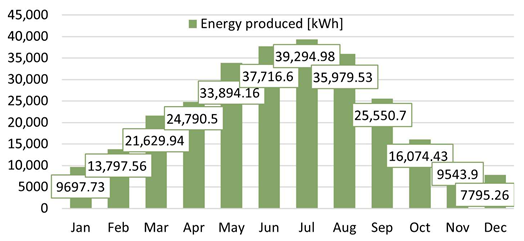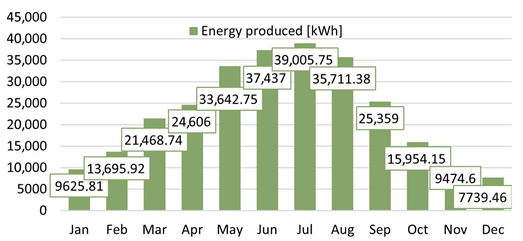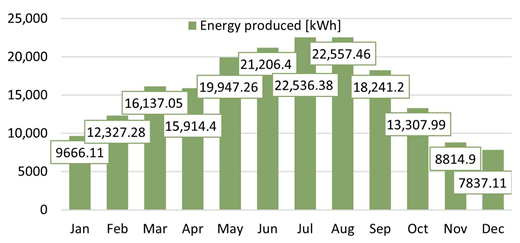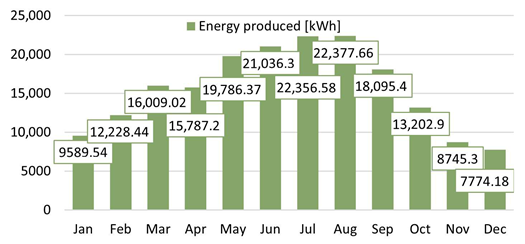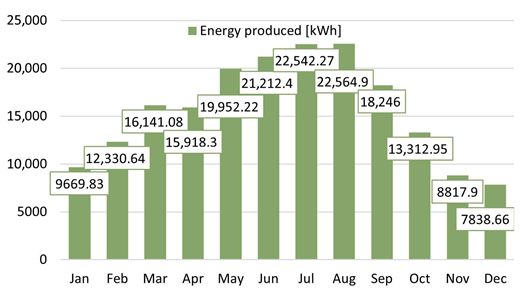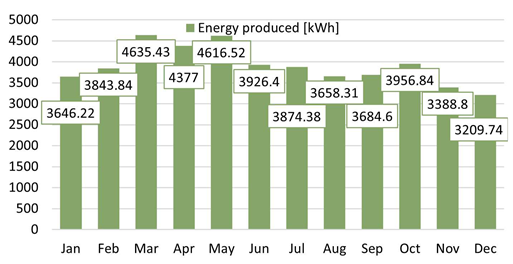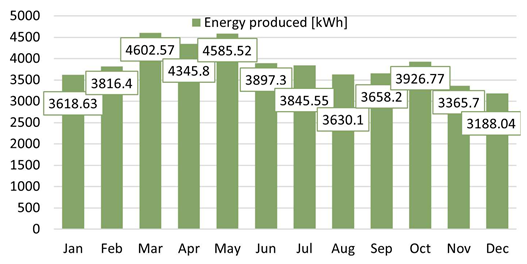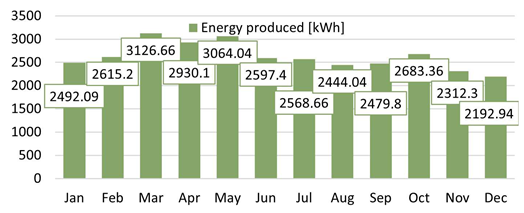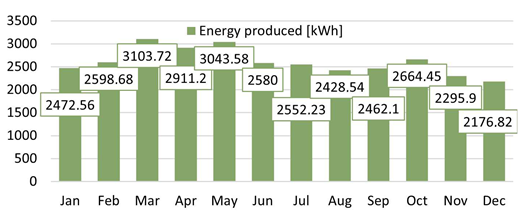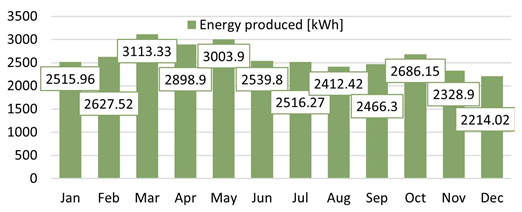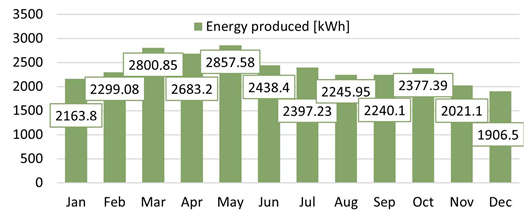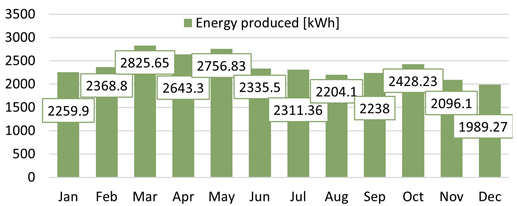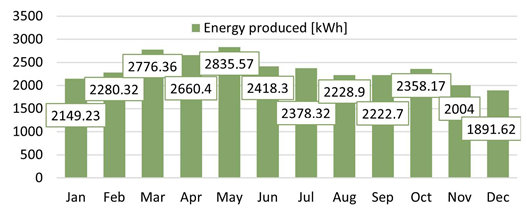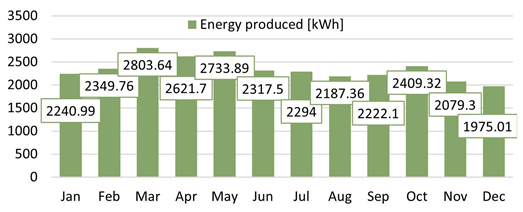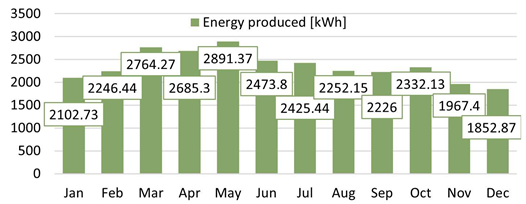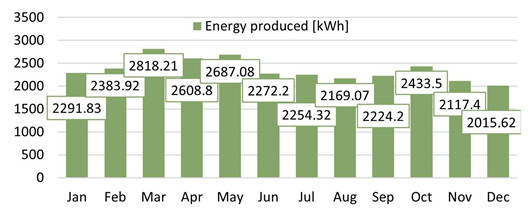Abstract
One of the goals of Agenda 2030 is to increase the share of renewable energy in the global energy mix. In this context, photovoltaic systems play a key role in the transition to clean energy. According to the International Energy Agency, in 2023, solar photovoltaic alone accounted for three-quarters of renewable capacity additions worldwide. Designing a performing photovoltaic system requires careful planning that takes into account various factors, both internal and external, in order to maximize energy production and optimize costs. In addition to the technical characteristics of the system (internal factors), the positions and the shapes of external buildings and surrounding obstacles (external factors) have a significant impact on the output of photovoltaic systems. However, given the complexity of these environmental factors, they cannot be treated accurately in manual design practice. For this reason, this paper proposes a Building Information Modeling-based workflow for the design of a photovoltaic system that can guide the professional step-by-step throughout the design process, starting from the embryonic phase to the definitive, and therefore more detailed, one. The developed methodology allows for an in-depth analysis of the shading, the photovoltaic potential of the building, the performance of the photovoltaic system, and the costs for its construction in order to evaluate the appropriateness of the investment. The main aim of the paper is to create a standardized procedure applicable on a large scale for photovoltaic integration within Building Information Modeling workflows. The methodology is tested on two case studies, characterized by different architectural features and geographical positions.
1. Introduction
According to the International Energy Agency (IEA) [1], in 2023, total energy-related CO2 emissions increased by 1.1%, or approximately 410 million tonnes. However, the rate of emissions growth observed in the last decade is slower than that observed in the 1970s and 1980s. At the heart of this slowdown is global wind and photovoltaic capacity growth, up 75% from 2022. Low-emission sources, primarily driven by renewables, are growing at a faster rate than electricity demand, which reduces the proportion of fossil fuels in electricity generation. In 2023, renewables accounted for 30% of global electricity supply, while the share of fossil fuels decreased to 60%, marking their lowest proportion in 50 years [2]. In this scenario, photovoltaics play a key role, representing three-quarters of the increase in renewable capacity worldwide [3].
However, the design of a photovoltaic (PV) system requires the consideration of a multiplicity of aspects that can hardly be accurately analyzed with manual design practice. The latter involves the theoretical resolution of equations for energy requirements evaluation, solar resources estimation, system components sizing, tilt, orientation and shadow analysis, basic performance estimation, etc. Manual design, in addition to being generally very cumbersome, has several limitations [4,5] as follows:
- -
- Usually limited accuracy in calculations, resulting from stationary analyses which do not consider the variation in data over time;
- -
- Simplified estimation of losses (e.g., losses from mismatch, wiring, etc.);
- -
- Lack of graphical visualization of the complex structures of the roof, the context, and the conceived system;
- -
- High time consumption;
- -
- Significant difficulty in rapidly testing and comparing multiple intervention strategies;
- -
- Strong predisposition to calculation errors.
To date, there are several software available on the market to support the design of a PV system. Each of the aforementioned tools has very specific and distinct functions, which require to be integrated with each other to obtain a complete project ready to be implemented. Very often, however, it happens that the software do not communicate perfectly with each other, giving rise to fragmented and disconnected methodologies. Furthermore, most of the specific tools for PV simulation do not provide for the direct integration of PV systems in the building, causing design inconsistencies [6,7]. This problem is accentuated by the lack of interoperability between PV simulation tools and building design tools, which results in distinct and non-communicating design phases [7,8]. This sectoral approach, generating incompatibilities between models, makes it difficult to synchronize the changes made in the different phases of the project and hinders collaboration between professionals [9]. Lack of interoperability between tools and reliance on specialists to resolve conflicts between models make projects expensive and complex [10]. In light of this, our contribution aims to create a workflow that, starting from a centralized Building Information Modeling (BIM) model, guarantees design coherence and interdisciplinary coordination. The proposed methodology would allow a smooth transition between BIM software without loss of information, reducing the risk of errors. Furthermore, an integrated design in BIM would favor the use of a shared environment in which all professionals can work on a common 3D model and carry out multidisciplinary simulations on it [11,12].
BIM, allowing for highly accurate and realistic performance simulations [13], is increasingly being utilized for PV system design and integration in buildings [14], facilitating multi-scenario analyses involving solar studies [15] and panel performance assessments. The ability to compare different intervention strategies is essential for the design of PV systems, whose performance depends on a variety of factors, including characteristics of the modules, costs, climatic data, and solar radiation of the place. The amount, angle, and consistency of solar irradiance directly determine the potential energy output of a PV system. Elements such as geographic location, orientation and tilt of panels, shading from surrounding objects, and local climate conditions (cloud cover, dust, temperature) significantly impact the availability of usable sunlight. Accurate solar radiation analysis during the design phase is essential to optimize system layout and maximize energy yield [16,17], and, in this context, BIM could be a great support tool. The integration of BIM and PV systems supports sustainable project development through various applications, including building-integrated PV (BIPV) systems [18,19,20,21], building applied photovoltaics (BAPV) [22], and integrated PV either in historic buildings [23] or in skyscrapers [24].
However, although the applications of BIM in the energy sector are constantly growing, research in this area is still emerging and the absence of standardized design procedures [25] for PV integration within BIM workflows remains a critical barrier to widespread and consistent adoption. Table 1 reports the main information of the works focused on BIM-based PV system design in recent years (2020–2025), highlighting the research topic and tools used.

Table 1.
Summary of recent work on BIM-based PV design.
The literature search shows that, to date, (i) there is no well-defined workflow based entirely on the BIM environment [19,20,22,24,29,32,33,34], (ii) some design aspects of the photovoltaic system are addressed with less accuracy than others, causing a lack of balance between the different design steps [21,23,26,28,30,31], (iii) there is a separate use of software, to the detriment of the unification of the design process [27].
These gaps may limit the accuracy, repeatability, efficiency, and interoperability of PV system modeling and performance prediction. In the absence of unified protocols, most often practitioners rely on fragmented approaches without following a conscious and well-structured workflow. All this leads to the development of specific analysis strategies for each case study, a limited scalability of the methodology used, and a reduced ability to compare or replicate projects. To bridge these gaps, it is necessary to conceive procedures applicable on a large scale, able to guide step-by-step the design of a PV system, taking into account all the aspects that characterize it, in accordance with the regulations in the field.
To contribute to the above purpose, in this work, a BIM-based methodology for photovoltaic system design is proposed and tested on two sample buildings with completely different architectural and climatic characteristics. In detail, the selected case studies are (i) B1: “Palazzo Silone”, in L’Aquila (IT), and (ii) B2: “Malaysian Institute of Architects”, in Kuala Lumpur (MY).
2. Materials and Methods
One of the objectives of the IEA Photovoltaic Power Systems Program (PVPS) is to promote the implementation of PV systems in the global renewable energy market and in the construction sector [35]. However, very often, the designer has to deal with irregular-shaped roofs, buildings with complex morphology, unstable climate conditions, or the presence of surrounding obstacles [14]. All these aspects have a significant influence on the performance of a PV system and, for this reason, must be assessed in a thorough and accurate way.
In this work, a BIM-based workflow is defined for the design of a PV plant. The methodology offers the necessary tools to perform multi-scenario analyses that can guide identification of the most appropriate intervention strategy for the case in question. The workflow is tested on two sample buildings.
2.1. Workflow Definition
Any type of intervention on an existing building presupposes a very in-depth knowledge of its characteristics and the context in which it stands. This type of study can be conducted through inspections or consultations of project drawings (Step 1 in Figure 1). Designing a performing PV system requires careful planning that takes into account a large variety of factors, which cannot be treated accurately in manual design practice. In this context, tools such as Building Information Modeling (Step 2 in Figure 1) can bring advantages to the design process, allowing a very detailed reproduction of the morphological characteristics of the building and the context in which it is located, at any degree of complexity. Furthermore, BIM’s ability to geolocate the building, which is characteristic of specific software for PV design, constitutes one of the basic conditions necessary for conducting reliable energy studies based on real weather data. At the base of a PV system project, it is necessary to evaluate the actual predisposition of the building. In this, solar analyses performed through BIM (Step 3 in Figure 1) are very effective for highlighting the photovoltaic potential of building surfaces, taking into account their exposure and shading caused by any surrounding obstacles or particular morphological characteristics of the building. Based on these preliminary evaluations, it is possible to identify the areas (An) most favorable to the installation of photovoltaic systems. The energy production of a PV system is linked to the value of the incident solar radiation. In this context, parameters such as the orientation (θn) of the panels, their inclination with respect to the horizontal plane (βn), and the technology that characterizes them (Tn) particularly influence the exploitation of sunlight. For this reason, it would be very useful to create “solution-matrices”, which systematically represent the characteristics of the different photovoltaic system solutions conceived (Step 4 in Figure 1). BIM, taking into account the various factors mentioned above, is able to accurately simulate the different intervention strategies conceived and to directly compare their energy yield (Step 5 in Figure 1). From a cost–performance assessment of each matrix (Step 6 in Figure 1), it is finally possible to identify the most convenient solution for the case in question.
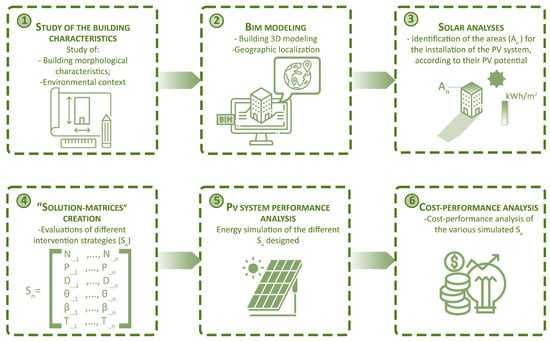
Figure 1.
Schematic of the workflow for the design of a PV system based on the BIM methodology.
Figure 1 provides a schematic of the proposed workflow.
2.2. Software Tools
The software used are Autodesk Revit [36], the Photovoltaic Geographical Information System (PVGIS) [37], and Solarius-PV [38]. The main features of the above tools are reported below.
2.2.1. Autodesk Revit
Autodesk Revit (Autodesk, Inc., San Francisco, CA, USA) [36] is an advanced BIM platform designed to support architectural, structural and mechanical, electrical, and plumbing (MEP) design in an integrated environment. The software enables the creation of parametric three-dimensional information models, where each element is an intelligent object with specific attributes (materials, dimensions, performance, hierarchical relationships) and connected to a coherent database. Revit enables coordinated and centralized design, where all disciplines involved in the building process (architecture, structures, systems) work on a single federated model. Each change to the model is automatically propagated to all views and related documentation (plans, sections, elevations, schedules, details), minimizing errors and inconsistencies.
Revit was used for the following:
- -
- The three-dimensional geometric modeling of the building and the context in which it is located;
- -
- A preliminary study of the solar radiation incident on the roof surfaces.
The study of incident solar radiation is carried out through the Insight plug-in present in Revit, which uses the “Perez Solar Model” [39] as a calculation method. The solar model in question is described by Equation (1).
where:
Dc [W/m2] = Dh [W/m2]{(1 − F1)[1 + cos(S)]/2 + F1 (a/b) + F2 sin (S)}
- -
- Dc is the diffuse irradiance received by a tilted surface of slope S,
- -
- Db is the horizontal diffuse irradiance,
- -
- F1 and F2 are, respectively, the circumsolar and horizon “reduced” brightness coefficients,
- -
- a and b are two terms describing the incidence-weighted solid angle sustained by the circumsolar region as seen by the tilted surface and the horizontal, respectively.
For more information on the calculation of the various parameters present in Equation (1), please refer to the work [39]. The data used by the solar analysis software come from the weather stations set via the geolocation service offered by Revit, as will be specified in more detail in Section 2.5.
2.2.2. Photovoltaic Geographical Information System (PVGIS)
PVGIS (Joint Research Centre, Bruxelles, Belgium) [37] is an online platform provided by the European Commission. It is able to analyze the solar energy potential and PV system performance.
In particular, PVGIS exploits incident solar radiation data from two climate reanalysis databases:
- -
- Surface Radiation Dataset—Heliosat—Edition 3 (SARAH3) [40],
- -
- ECMWF Reanalysis v5 (ERA5) [41].
In our case, we chose SARAH3 [40], which is a satellite-based climate data record of the solar surface irradiance (SIS), the surface direct irradiance (direct horizontal and direct normalized, SID and DNI), the sunshine duration (SDU), the photosynthetically active radiation (PAR), daylight (DAL), and the effective cloud albedo (CAL) derived from satellite observations of the visible channels of the MVIRI and the SEVIRI instruments onboard the geostationary Meteosat satellites.
In the developed workflow, PVGIS is used to calculate the optimal panel inclination (β) and orientation (θ). Optimal β and θ are calculated by the software based on the angles that give the highest energy output for the whole year, based on the satellite data used by the tool [40,41]. For more information, please refer to the user manual [42] on the official PVGIS website.
2.2.3. Solarius-PV
Solarius-PV (ACCA software S.p.A., Avellino, Italy) [38] is capable of estimating the photovoltaic solar production of a plant starting from concrete solar irradiation data, taken from the main reference climatic databases:
- -
- UNI 10349 [43] and ENEA for the whole Italian territory;
- -
- PVGIS [37] for Europe, Africa, the Mediterranean Basin, and south-west Asia.
Solarius-PV calculates the energy produced annually by the system based on:
- -
- The value of incident solar radiation (derived from the installation site, exposure θ, and inclination β of the modules);
- -
- Any shading;
- -
- Characteristics of the modules (nominal power, efficiency, temperature coefficient, losses due to decoupling or mismatch);
- -
- Characteristics of the balance of system (BOS).
The BOS is estimated by the software as a complement to the unit of the total losses, including:
- -
- Losses due to reflection;
- -
- Losses due to shading;
- -
- Losses due to mismatching;
- -
- Losses due to temperature;
- -
- Losses in inverters;
- -
- Losses in AC circuits.
Specifically, the calculation of the total annual energy produced by the plant is calculated by the software following Equation (2).
where:
E [kWh] = Gi [kWh/m2] Ap [m2] ηp Csh BOS
- -
- E is the energy produced;
- -
- Gi is the solar radiation on the module surface;
- -
- Ap is the panel surface;
- -
- ηp is the panel efficiency;
- -
- Csh is the shading coefficient;
- -
- BOS is the balance of system, mentioned above.
2.3. PV System-Sizing Criteria
There are various approaches to PV system sizing, among which the most widespread are as follows: (i) Self-consumption-oriented sizing, (ii) Grid feed-in-oriented sizing. The first approach is based on the required energy requirement [17], and therefore on the analysis of historical and forecast load profiles, the second on the maximum exploitation of the available surface and the solar potential. Depending on the needs and the case study under consideration, the most convenient design strategy can be identified. For example, the first is more suitable when dealing with private buildings, with small surfaces and relatively high consumption. The second is more appropriate for public buildings with very large surfaces and relatively low consumption. Oversizing PV Systems on public buildings and feeding excess energy into the grid can be beneficial for technical, economic, and environmental reasons, including:
- Maximizing rooftop potential [44]
Public buildings often have large, unshaded, structurally sound rooftops (e.g., schools, sports halls, hospitals) that are not fully utilized when PV systems are sized strictly for self-consumption.
- 2.
- Contribution to grid decarbonization [6]
When excess solar energy is injected into the grid, it displaces fossil-fuel-based generation, contributing to national and regional emission reduction goals.
- 3.
- Economies of scale and cost decline [45]
The cost of installing PV systems decreases per kW as system size increases (economies of scale). Larger systems are often more cost-effective over time, even if some of the energy is exported at lower tariffs.
- 4.
- Regulatory and market incentives [46]
Many countries provide feed-in tariffs (FITs), net billing, or net metering schemes for public or institutional entities. These allow the sale of surplus energy, creating a revenue stream for public administrations.
- 5.
- Support for energy communities or virtual net metering (VNM) [47]
Oversized PV systems can feed energy into local energy communities or use virtual net metering to offset consumption in nearby public buildings.
- 6.
- Future-proofing against growing demand [48]
Electricity demand in public buildings is expected to increase, driven by electrification of heating (heat pumps), installation of EV charging stations, digitalization, and cooling loads.
Since we are dealing with two public buildings, the design criterion chosen was the maximum exploitation of the available surface, thus providing the opportunity to evaluate the photovoltaic potential of the two case studies, without pre-established constraints.
2.4. Presentation of Case Studies
The workflow presented in Section 4 was validated on two case studies with different characteristics to highlight how external and internal factors of a PV system influence its performance and consequently impact the design choices. Specifically, internal factors mean the technical characteristics of the system, i.e., the chosen photovoltaic technology, module efficiency, number of panels, tilt and orientation, inverter efficiency, etc. On the other hand, external factors are represented by the positions and the shapes of external buildings and surrounding obstacles.
The buildings chosen for the analysis are (i) B1: “Palazzo Silone”, in L’Aquila (IT), and (ii) B2: “Malaysian Institute of Architects”, in Kuala Lumpur (MY).
2.4.1. B1: “Palazzo Silone”, L’Aquila (IT)
Palazzo Silone is the seat of the regional council and presidency of the Abruzzo Region in Italy. It is located on the western outskirts of L’Aquila (Figure 2) and acts as a connecting element between the historic core of the city and the new settlements, constituting with the nearby complexes of the Academy of Fine Arts (designed by Paolo Portoghesi, 1978) and the Andrea Bafile Scientific High School (designed by Zordan, 1979), a management-training center of considerable importance. Palazzo Silone has no buildings in its immediate vicinity, so it can be said that it is located in a relatively isolated context.
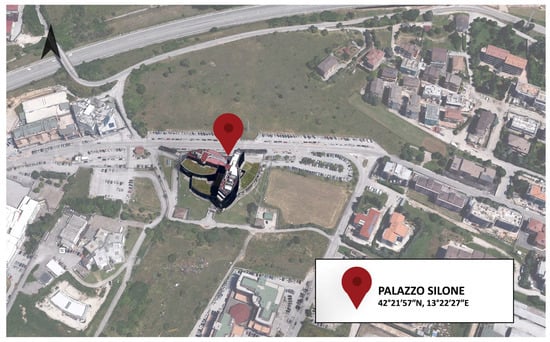
Figure 2.
“Palazzo Silone” location (L’Aquila, Italy).
Built between 1990 and 1998 based on a design by Massimo Buccella and Pierluigi Properzi, it was later purchased by the Abruzzo Region and became the seat of the regional council offices. The ground floor of the building occupies approximately 2714 m2. The structure is characterized by three volumes, two of which are parallel to Leonardo Da Vinci Street, at different heights, and one orthogonal volume placed on the eastern side. The main facade, along which the entrance to the building is located, faces Leonardo Da Vinci Street and has a northeast orientation. The building envelope presents a continuous curved glass (Figure 3), intersected by two brick partitions, in which a portal is inserted that metaphorically represents the passage between the old city and the new one. The building has eight levels for a maximum height of over 30 m, which makes it one of the tallest buildings in L’Aquila [49]. The different heights and shapes of the structure volumes make the roofing of the building extremely complex.
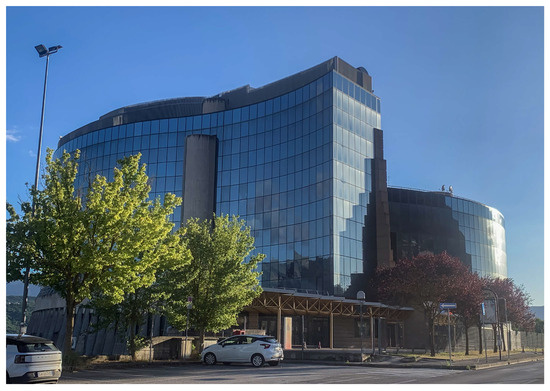
Figure 3.
View of “Palazzo Silone”, south-west side.
The climate that characterizes the city of L’Aquila, where Palazzo Silone is located, is a temperate subcontinental climate, characterized by hot and relatively dry summers, with harsh and rainy winters [50]. For the location in question, the annual solar radiation on the horizontal plane is on average 1492.53 kWh/m2 [43].
Remark 1.
The annual solar radiation may vary from case study to case study depending on several factors, including the presence of nearby physical obstacles, orientation and inclination of building surfaces, local albedo, altitude, and local microclimates.
2.4.2. B2: “Malaysian Institute of Architects”, Kuala Lumpur (MY)
The Pertubuhan Akitek Malaysia (PAM) Centre, headquarters of the Malaysian Institute of Architects, is a platinum green-rated building located in Kuala Lumpur (MY) (Figure 4) [51].
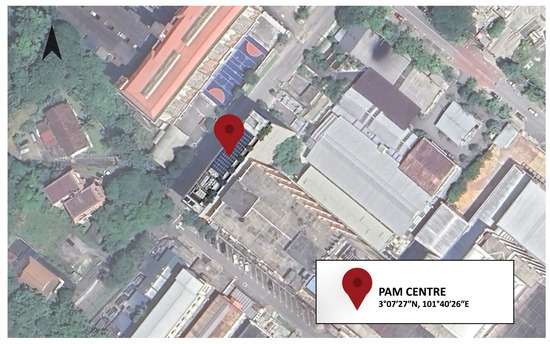
Figure 4.
“PAM Centre” location (Kuala Lumpur, Malaysia).
The building is the result of a competition held in 2012 for the construction of the new PAM Centre. The winning firm, HMA & Associates, proposed innovative solutions for the design of this unique space [52], integrating basic contemporary elements with sustainability considerations [51]. The 10-story building features black aluminum screens, concrete slabs and blocks, brick walls, steel staircases, exposed pipes, and internal green spaces to balance the space [52]. The building, appearing as a single parallelepiped with an area of about 525 m2 and a uniform height of about 31 m, is configured as a volume with an extremely simple geometry (Figure 5). The main facade, along which the entrance to the building is located, faces Jalan Kurau Street and has a north-west orientation. At the back of the PAM Centre, 2.5 m away, there is a building of the same height, while at the front, 30 m away, there is a building of approximately 23 m. Although there is currently a photovoltaic system on the roof, it was not taken into consideration in the study.
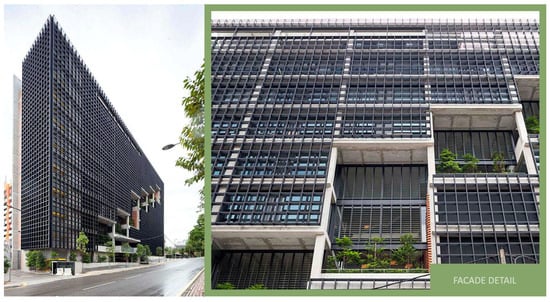
Figure 5.
PAM Centre. Axonometric view and detail of the facade.
The climate that characterizes Kuala Lumpur is a tropical climate, characterized by high temperatures, constant presence of humidity, frequent rainfall and monsoons [53]. For the city of Kuala Lumpur, the annual solar radiation on the horizontal plane is on average 1809.60 kWh/m2 [37].
Remark 2.
The annual solar radiation may vary from case study to case study depending on several factors, including the presence of nearby physical obstacles, orientation and inclination of building surfaces, local albedo, altitude, and local microclimates.
2.5. BIM Modeling
BIM modeling of the two buildings (Figure 6) was performed using Autodesk Revit 2024. The two models were considered in detail, taking into account the context in which the buildings under examination are located, to have a complete vision of the totality of shading elements present that could compromise the performance of the system.
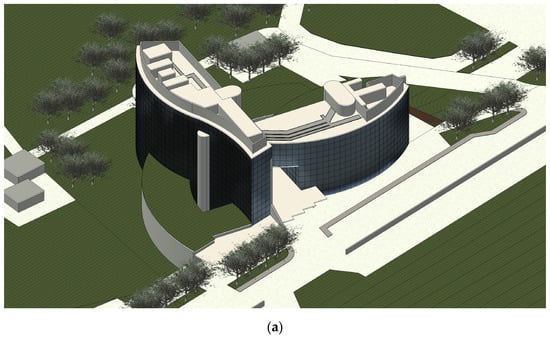
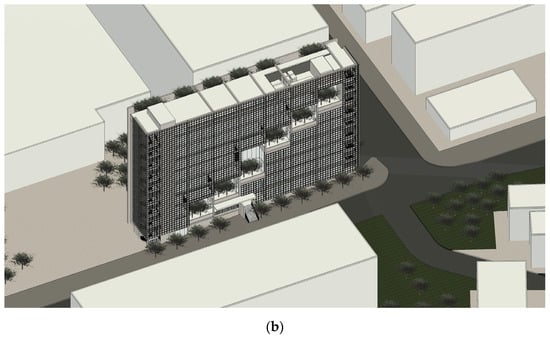
Figure 6.
BIM modeling of case studies. (a) B1. (b) B2.
Through the geolocation service present in Revit, each building was associated with the local weather station closest to its geographical position. The distance as the crow flies of the meteorological stations from the case studies is about 6 km for B1 and about 3 km for B2.
3. Results and Discussion
3.1. Solar Analyses
Regarding the Italian building, B1, areas A1, A2, and A3 (Figure 7b) were found to be the most favorable for the hypothetical installation of a photovoltaic system, with a maximum incident solar radiation of 1246 kWh/m2 per year (Figure 7a).
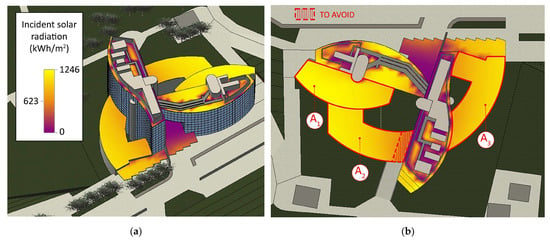
Figure 7.
(a) Value of incident solar radiation for B1. (b) Selected areas for PV system installation.
The aforementioned surfaces, presenting a favorable orientation, are not compromised by particular shading deriving from the highest volumes of the building. Following this, it can be stated that the three roofs in question can be used in their entirety for the creation of a PV system, trying to avoid, as far as possible, the part of the area A2 directly adjacent to the highest glass volume, as it is characterized by a slightly lower incident solar radiation value (Figure 7b).
As for the Malaysian building, B2, the analysis revealed an almost homogeneous photovoltaic potential on the roof, resulting in a maximum incident radiation value equal to 1673 kWh/m2 per year (Figure 8a). Also in this case, the surface can be exploited in its entirety for the installation of modules, trying to avoid the areas directly adjacent to the extrados beams and the raised volume positioned on the north-east side of the roof (Figure 8b). The areas considered for the installation of the panels for building B2 are shown in Figure 8b.
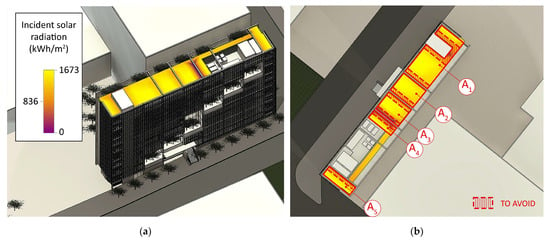
Figure 8.
(a) Value of incident solar radiation for B2. (b) Selected areas for PV system installation.
3.2. “Solution-Matrices” Creation
Once the photovoltaic potential of the building’s roofs had been studied and the most suitable location for installing the panels had been identified, an analysis of the system’s performance was conducted.
First of all, with the support of the PVGIS [37], the optimal orientation (θ) and inclination (β) of the PV modules were identified based on the location of the buildings under examination. For B1 θ and β, the optimal values were 0° and 36°, respectively, while for B2, they were 0° and 3°. For the analyses, β was set to 35° for building B1 and 5° for B2 to use standard inclinations.
Subsequently, different photovoltaic system design solutions (Sn) were conceived, each characterized by a different choice of quantity, PV technology, positioning, inclination, and orientation of the panels. The Sn were designed on the areas selected on the basis of previous solar analyses, taking into account the possibility of avoiding the parts characterized by slightly lower incident solar radiation, as mentioned in Section 3.1. The quantity of panels chosen for each Sn respects the criterion of maximum filling of the selected areas, as far as possible, also taking into account the distances between modules foreseen in some Sn. The chosen θs represent a compromise between optimal orientation of the modules and adaptation to the geometric shapes of the roofs, in order to allow greater filling of the surfaces. The βs were selected based on the criterion of maximum filling of the areas or based on the optimal inclination of the panels. Finally, the chosen PV technologies, selected among the emerging ones, are as follows: (T1) Half Cut Cells (HCC), (T2) Passivated Emitter and Rear Cell (PERC), (T3) Bifacial HCC. In all the Sn containing the T3, a minimum β of 10° was guaranteed to ensure efficient operation of the bifacial technology [54]. The PV panels of all Sn, regardless of the technology that characterizes them, have the same nominal power, i.e., 375 Wp, a value included in the medium range. The type of panels chosen for each technology and the main technical characteristics are reported in Table 2.

Table 2.
Technical characteristics of the panels.
For more information, the technical data sheets of the panels can be consulted on the official websites [55,56,57].
Each Sn conceived led to the creation of a “solution-matrix” capable of systematically expressing all the technical characteristics necessary to accurately designate the conformation of the system.
The above matrices are composed of a series of elements Ai,j, where:
- -
- A represents each analyzed parameter, i.e., N = number of panels, P = power of the panels (W), D = distance between panels (cm), Θ = azimuth of panels (°), β = tilt of panels (°), T = PV technology (1 = HCC, 2 = PERC, 3 = Bifacial HCC);
- -
- i represents the value of the analyzed parameter;
- -
- j indicates the area for installation of the panels, based on the solar analyses (3 for building B1, 5 for B2).
For example, “N10,1” indicates that there are 10 panels in area 1.
The process followed for creating the matrices is shown in Figure 9.
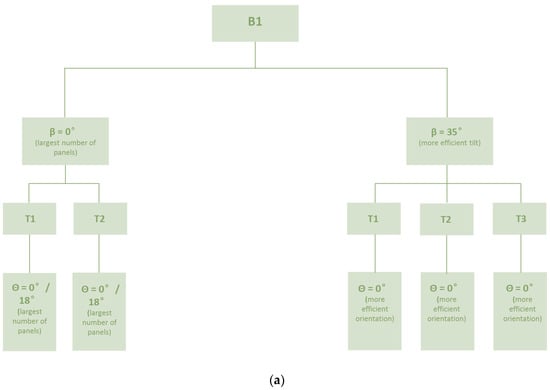
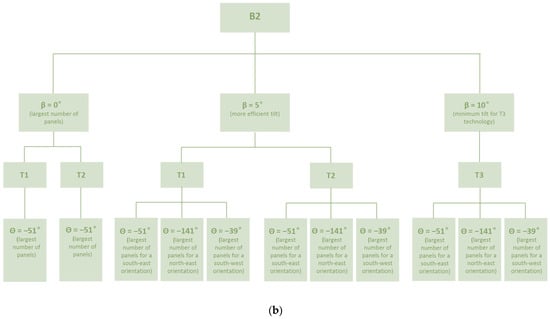
Figure 9.
Matrix creation process. (a) Building B1. (b) Building B2.
Remark 3.
The parameters N, P, and D did not influence the number of matrices conceived since N and D are dependent on the other parameters and vary according to them, while the value of P is set regardless.
The totality of the “solution-matrices” designed, five for building B1 (S1,B1, S2,B1, S3,B1, S4,B1, S5,B1), and eleven for B2 (S1,B2, S2,B2, S3,B2, S4,B2, S5,B2, S6,B2, S7,B2, S8,B2, S9,B2, S10,B2, S11,B2), were modeled on ACCA’s BIM software, Solarius-PV, to simulate their energy production (Table 3).

Table 3.
“Solution-matrices” and their modeling on Solarius-PV.
3.3. PV System Performance Analysis
Table 4 shows the data relating to the energy production of each “solution matrix” conceived, resulting from the annual simulation conducted on Solarius-PV.

Table 4.
Energy simulation results.
3.4. Cost–Performance Analysis
From a literature analysis, the following costs for the technologies used emerged:
- -
- 0.25 USD/Wp for HCC technology [58];
- -
- 0.18 USD/Wp for PERC technology [59];
- -
- 0.28 USD/Wp for Bifacial HCC technology [60].
Based on the data found, an embryonic cost–performance analysis of the various simulated solution matrices was performed following Equation (3).
The results of the analysis, useful for a preliminary design phase, are reported in Table 5.

Table 5.
Cost–performance analysis of design strategies.
3.5. Final Remarks
Based on Table 4, it is observed that the highest energy yield per kilowatt was achieved in Malaysia, specifically in configuration S1,B2, at 1357.05 kWh/kW. This is followed by S3,B2 at 1355.13 kWh/kW using 375W HCC solar panels. The lowest performance was observed in S2,B1 at 1110.99 kWh/kW by using 375W PERC solar panels. This indicates Malaysia’s geographical advantage in solar irradiance in comparison with Italy. In terms of energy yield, the highest annual energy output can be achieved by S1,B1, with 275,765.29 kWh using a total of 657 PV modules. It is worth noting that S1,B2 generated a total of 46,818.08 kWh with only 92 PV modules. This indicates that the total module counts and installed capacity have a direct impact on energy production. Solution S1,B1 demonstrated a higher annual energy yield than the others, both for the PV technology used (HCC) and for the fact that it allowed maximum coverage. However, it emerged that, with the same number of installed modules, an increase in yield of up to 10% can be achieved by optimizing the inclination of the panels, consequently bringing economic benefits. The simulations of case study B2 demonstrated that tilting the panels is not convenient because, with almost equal energy yield per kW, the solution with the modules coplanar to the roof allows the insertion of a greater number of panels, as it does not require distance between the panels for shading. For the Malaysian building, where it was not possible to orient the system completely to the south due to a non-optimal predisposition of the building, the most performing orientation among those simulated was south-west (Θ = −51°). From an economic point of view, PERC technology was found to be the most cost-effective for both case studies (Table 5). HCC modules presented a good balance between cost and energy output. On the contrary, Bifacial HCC modules have proven to be excessively expensive in relation to the energy benefits offered.
The study conducted has shown the effectiveness of the developed workflow. The latter, in fact, has enabled detailed analysis of the multitude of factors that influence the design of a PV system, following well-defined and logically linked steps, starting from a centralized BIM model. BIM, allowing highly accurate and realistic performance simulations, has facilitated multi-scenario analyses involving solar studies and panel performance assessments, ensuring design coherence and interdisciplinary coordination. The adoption of BIM represents a strategic tool to overcome regulatory obstacles in the integration of BIPV systems. At the international level, several governments actively promote its use through dedicated regulations, in some cases making it mandatory in public projects and incentivizing it in the private sector. In the United Kingdom, BIM has been a requirement for all public projects since 2016. In the United States, the General Services Administration (GSA) [61] has started adopting BIM in federal projects since 2003, in line with the National BIM Standard (NBIMS). Singapore introduced CORENET X [62], an initiative that has required the use of BIM for large-scale projects since 2015. In Europe, too, the use of BIM is supported by legislation: Directive 2014/24/EU [63] recommends its use in public procurement, and several Member States—including Germany, France, and the Netherlands—have made its application mandatory in publicly funded projects. In Brazil, Decree 10.306 of 2020 [64] launched a gradual plan to introduce BIM in public works starting in 2021. China, on the other hand, is focusing on incentive policies to promote BIM in infrastructure and sustainable construction. Norway, a pioneer in this area, has required BIM in public projects since 2010, with a particular focus on energy efficiency and green technologies [9].
The adoption of photovoltaic systems in public buildings is a topic of growing relevance in energy and environmental policies at the international level. Several legal systems and supranational bodies are progressively defining rules and incentives aimed at promoting the integration of renewable energy, with particular attention to photovoltaics, in the public sector. In the European context, Directive 2018/2001/EU [65], known as the Renewable Energy Directive, outlines binding targets for Member States regarding the share of energy produced from renewable sources. This legislation constitutes a fundamental reference framework that strongly encourages the adoption of technologies such as photovoltaics in public buildings, both through incentives and specific requirements. In parallel, Directive 2010/31/EU [66] on the energy efficiency of buildings establishes high standards for the construction and renovation of public buildings, promoting the implementation of integrated renewable energy systems. In several Member States, such as Germany, France, and Spain, national regulations are observed that translate these indications into precise obligations for the installation of photovoltaic systems in public buildings. Even in the United States, despite the absence of unified federal regulation, agencies such as the GSA [61] have introduced policies aimed at encouraging the spread of photovoltaics in federal public buildings, in line with energy efficiency and environmental sustainability strategies. Some states, such as California, have adopted more stringent regulations that require the mandatory installation of solar panels in new public and private buildings. Nations such as China, Japan, South Korea, and Singapore favor the introduction of regulations that require or at least strongly encourage the installation of photovoltaic systems in public buildings. China, in particular, has implemented incentive programs and regulatory obligations aimed at integrating photovoltaics into the public sector as part of its strategy to reduce emissions and promote large-scale renewable energy. Singapore, through its CORENET X system [62] and other initiatives, has established standards that include the use of BIM and support for the construction of public buildings with sustainable energy systems, including photovoltaics. Malaysia has established the Net Energy Metering (NEM) program [67] and other initiatives to stimulate the production and self-consumption of energy from renewable sources. In parallel, national sustainable energy plans integrate the use of photovoltaic systems as essential tools to reduce dependence on fossil fuels and to improve energy efficiency in the public sector.
In this context, having a unified and standardized protocol for BIM-based PV design could contribute to the current decarbonization and sustainability goals, keeping pace with the regulations in force in the field.
Currently, the main limitation of the proposed workflow lies in the balance between standardization and flexibility. The methodology has been designed to be highly structured and to help ensure quality and compliance in the design; at the same time, however, it must be sufficiently adaptable and updatable to respond to different design needs, continuous developments in the sector and the skills of various professionals. For this reason, a possible future development could be to validate the workflow by exploiting other BIM tools and different case studies, characterized by design needs distant from those pursued in this contribution.
4. Conclusions
To date, there are several software tools available for designing PV systems, each offering specific and distinct functionalities. However, these tools often lack proper integration, resulting in fragmented and disconnected workflows that hinder the development of a fully coherent and implementable project. The integration of the BIM methodology in the design of photovoltaic systems represents a significant advancement towards more efficient, coordinated, and sustainable management of the design process. The BIM approach allows for three-dimensional information modeling capable of integrating, in a shared environment, geometric, energy, economic, and temporal aspects of the system. The possibility of carrying out preliminary analyses on incident solar radiation, shading, and system performance guarantees greater accuracy and a substantial reduction in times to perform the calculations. BIM, therefore, unlike the current solutions offered by the market, allows design to be carried out in a coherent, integrated, collaborative, and dynamic way. The workflow we propose in this paper, starting from a centralized BIM model, allows a smooth transition between BIM software without loss of information, ensuring design consistency and reducing the risk of errors. The workflow, conceived with the aim of developing a standardized and replicable procedure, is able to guide the professional in all project phases, starting from the most embryonic to the most detailed. The methodology has been tested on two case studies (B1 and B2) characterized by different architectural features and geographical locations. Thanks to BIM, it has been possible to evaluate various design strategies in a short time, taking into account a multiplicity of aspects that can hardly be accurately analyzed with manual design practice. The analyses conducted on the two case studies have shown how parameters such as orientation, inclination, photovoltaic technology, climate, etc., can have a great influence on the performance of the system.
In detail:
- A favorable climate can increase energy production by up to 18%;
- An optimal inclination can bring benefits of up to 10%;
- The possibility of orienting the panels to the south guarantees greater system performance, but if this is not possible, it is necessary to compare several hypotheses to identify the most convenient one;
- It is not a given that the most energy-performing solution is the most convenient: it is essential to perform a cost–performance analysis to identify the most advantageous strategy.
In light of this, BIM has proven to be a fundamental tool for making strategic design choices, capable of optimizing the system and ensuring a good balance between energy production and costs. In a context where regulations on energy saving and reducing environmental impact are increasingly stringent, BIM could be a tool offering great support for the ecological transition.
A future development of the research could be to work on the flexibility of the workflow, testing it on other case studies, and foreseeing the use of BIM tools that are different from those employed in this contribution.
Author Contributions
Conceptualization, A.C.; methodology, A.C. and D.A.; software, A.C.; validation, A.C., D.A., T.d.R. and Y.I.G.; formal analysis, A.C.; investigation, A.C.; resources, A.C. and Y.I.G.; data curation, A.C., D.A. and T.d.R.; writing—original draft preparation, A.C.; writing—review and editing, A.C., D.A. and Y.I.G.; visualization, A.C., D.A. and T.d.R.; supervision, D.A. and Y.I.G. All authors have read and agreed to the published version of the manuscript.
Funding
This research received no external funding.
Data Availability Statement
The original contributions presented in the study are included in the article, further inquiries can be directed to the corresponding author.
Conflicts of Interest
The authors declare no conflicts of interest.
References
- Emissions Grew in 2023, But Clean Energy Is Limiting the Growth. Available online: https://www.iea.org/reports/co2-emissions-in-2023/emissions-grew-in-2023-but-clean-energy-is-limiting-the-growth (accessed on 10 December 2024).
- Pathways for the Energy Mix. Available online: https://www.iea.org/reports/world-energy-outlook-2024/pathways-for-the-energy-mix (accessed on 10 December 2024).
- Massive Expansion of Renewable Power Opens Door to Achieving Global Tripling Goal Set at COP28. Available online: https://www.iea.org/news/massive-expansion-of-renewable-power-opens-door-to-achieving-global-tripling-goal-set-at-cop28 (accessed on 10 December 2024).
- Masters, G.M. Photovoltaic Systems. In Renewable and Efficient Electric Power Systems, 1st ed.; John Wiley & Sons, Inc., Ed.; John Wiley & Sons, Inc.: Hoboken, NJ, USA, 2004; pp. 505–604. [Google Scholar]
- Quaschning, V. Photovoltaic. In Understanding Renewable Energy Systems, 2nd ed.; Routledge, Ed.; Routledge: London, UK, 2016; pp. 156–239. [Google Scholar]
- Serat, Z.; Chen, X.; Zuo, H.; Li, J. Design strategies for building rooftop photovoltaic systems: Efficiency and grid integration. J. Build. Eng. 2025, 100, 111693. [Google Scholar] [CrossRef]
- Zhi, Y.; Sun, T.; Yang, X. A physical model with meteorological forecasting for hourly rooftop photovoltaic power prediction. J. Build. Eng. 2023, 75, 106997. [Google Scholar] [CrossRef]
- Perez Palha, R.; Hüttl, R.M.C.; e Silva, A.J.d.C. BIM interoperability for small residential construction integrating warranty and maintenance management. Autom. Constr. 2024, 166, 105639. [Google Scholar] [CrossRef]
- Alves, J.L.; Palha, R.P.; de Almeida Filho, A.T. BIM-Based Framework for Photovoltaic Systems: Advancing Technologies, Overcoming Challenges, and Enhancing Sustainable Building Performance. Sustainability 2025, 17, 3695. [Google Scholar] [CrossRef]
- Ning, G.; Kan, H.; Zhifeng, Q.; Weihua, G.; Geert, D. e-BIM: A BIM-centric design and analysis software for Building Integrated Photovoltaics. Autom. Constr. 2018, 87, 127–137. [Google Scholar] [CrossRef]
- Ciccozzi, A.; de Rubeis, T.; Paoletti, D.; Ambrosini, A. BIM to BEM for Building Energy Analysis: A Review of Interoperability Strategies. Energies 2023, 16, 7845. [Google Scholar] [CrossRef]
- Ciccozzi, A.; Santavicca, A.; de Rubeis, T.; Ambrosini, A. BIM-BEM interoperability for energy analysis: A comparative study of different strategies. Energy Rep. 2025, 13, 4705–4718. [Google Scholar] [CrossRef]
- Overen, O.K.; Meyer, E.L.; Makaka, G. Daylighting Assessment of a Heritage Place of Instruction and Office Building in Alice, South Africa. Buildings 2023, 13, 1932. [Google Scholar] [CrossRef]
- Ning, G.; Junnan, L.; Yansong, D.; Zhifeng, Q.; Qingshan, J.; Weihua, G.; Geert, D. BIM-based PV system optimization and deployment. Energy Build. 2017, 150, 13–22. [Google Scholar] [CrossRef]
- Maglad, A.M.; Houda, M.; Alrowais, R.; Khan, A.M.; Jameel, M.; Rehman, S.K.U.; Khan, H.; Javed, M.F.; Rehman, M.F. Bimbased energy analysis and optimization using insight 360 (a case study). Case Stud. Constr. Mater. 2023, 18, e01755. [Google Scholar]
- Overen, O.K.; Meyer, E.L. Solar Energy Resources and Photovoltaic Power Potential of an Underutilised Region: A Case of Alice, South Africa. Energies 2022, 15, 4646. [Google Scholar] [CrossRef]
- Mcingani, I.; Meyer, E.L.; Overen, O.K. The Impact of Ambient Weather Conditions and Energy Usage Patterns on the Performance of a Domestic Off-Grid Photovoltaic System. Energies 2024, 17, 5013. [Google Scholar] [CrossRef]
- Lin, Q.; Kensek, K.; Schiler, M.; Choi, J. Streamlining sustainable design in building information modeling BIM-based PV design and analysis tools. Archit. Sci. Rev. 2021, 64, 467–477. [Google Scholar] [CrossRef]
- Salimzadeh, N.; Vahdatikhaki, F.; Hammad, A. Parametric modeling and surface-specific sensitivity analysis of PV module layout on building skin using BIM. Energy Build. 2020, 216, 109953. [Google Scholar] [CrossRef]
- Hamzah, A.H.; Go, Y.I. Design and assessment of building integrated PV (BIPV) system towards net zero energy building for tropical climate. e-Prime-Adv. Electr. Eng. Electron. 2023, 3, 100105. [Google Scholar] [CrossRef]
- Tiagarajan, T.; Go, Y.I. Integration of BIPV design and energy efficient technologies for low energy building in meeting net zero target. e-Prime-Adv. Electr. Eng. Electron. 2024, 8, 100554. [Google Scholar] [CrossRef]
- di Giovanni, G.; Rotilio, M.; Giusti, L.; Muhammad, E. Exploiting building information modeling and machine learning for optimizing rooftop photovoltaic systems. Energy Build. 2024, 133, 114250. [Google Scholar] [CrossRef]
- Lucchi, E.; Agliata, R. HBIM-based workflow for the integration of advanced photovoltaic systems in historical buildings. J. Cult. Herit. 2023, 64, 301–314. [Google Scholar] [CrossRef]
- Vahdatikhaki, F.; Salimzadeh, N.; Hammad, A. Optimization of PV modules layout on high-rise building skins using a BIM-based generative design approach. Energy Build. 2022, 258, 111787. [Google Scholar] [CrossRef]
- de Rubeis, T.; Ciccozzi, A.; Ragnoli, M.; Stornelli, V.; Brusaporci, S.; Tata, A.; Ambrosini, D. A Workflow for a Building Information Modeling-Based Thermo-Hygrometric Digital Twin: An Experimentation in an Existing Building. Sustainability 2024, 16, 10281. [Google Scholar] [CrossRef]
- Macas-Espinosa, V.; Portilla-Sanchez, I.; Gomez, D.; Hidalgo-Leon, R.; Barzola-Monteses, J.; Soriano, G. Assessment of the Energy Efficiency and Cost of Low-Income Housing Based on BIM Considering Material Properties and Energy Modeling in a Tropical Climate. Energies 2025, 18, 1500. [Google Scholar] [CrossRef]
- Yang, R.J.; Zhao, Y.; Jayakumari, S.D.S.; Schneider, A.; Rajan, S.P.; Leloux, J.; Alamy, P.; Raharjo, G.P.; Rende, F.; Samarasinghalage, T.; et al. Digitalising BIPV energy simulation: A cross tool investigation. Energy Build. 2024, 318, 114484. [Google Scholar] [CrossRef]
- Banti, N.; Ciacci, C.; Bazzocchi, F.; Di Naso, V. Enhancing Industrial Buildings’ Performance through Informed Decision Making: A Generative Design for Building-Integrated Photovoltaic and Shading System Optimization. Solar 2024, 4, 401–421. [Google Scholar] [CrossRef]
- Shehata, A.O.; Hassan, A.M.; Shahda, M.M.; Megahed, N.A. Green retrofitting of heritage buildings based on (3Ts) framework: An applied case study. Front. Archit. Res. 2024, 13, 776–798. [Google Scholar] [CrossRef]
- Ji, Y.; Lv, J.; Li, H.X.; Liu, Y.; Yao, F.; Liu, X.; Wang, S. Improving the performance of prefabricated houses through multi-objective optimization design. J. Build. Eng. 2024, 84, 108579. [Google Scholar] [CrossRef]
- Abouelaziz, I.; Jouane, Y. Photogrammetry and deep learning for energy production prediction and building-integrated photovoltaics decarbonization. Build. Simul. 2024, 17, 189–205. [Google Scholar] [CrossRef]
- Homood, A.R.; Albarazanch, S.H.N.; Ekici, S.; Ekici, B.B. Comparison of Performance Evaluation of Grid-Connected PV System for 3D Single Family House Using Building Information Modeling (BIM) Technology: A Case Study in Elazig, Turkey. Int. J. Renew. Energy Res. 2020, 10, 1783–1792. [Google Scholar]
- Emeara, M.S.; AbdelGawad, A.F.; El Abagy, A.H. A Novel Renewable Energy Approach for Cairo International Airport “CIA” based on Building Information Modeling “BIM” with Cost Analysis. J. Adv. Res. Fluid Mech. Therm. Sci. 2021, 85, 80–106. [Google Scholar] [CrossRef]
- Spasevski, S.; Stoilkov, V. Estimating rooftop photovoltaics placement on administrative building using Building Information Modelling. RE&PQJ 2022, 20, 429–433. [Google Scholar]
- Enabling Framework for the Development of BIPV. Available online: https://iea-pvps.org/research-tasks/enabling-framework-for-the-development-of-bipv/ (accessed on 11 December 2024).
- Autodesk Revit. Available online: https://www.autodesk.com/it/products/revit/overview (accessed on 4 July 2025).
- Photovoltaic Geographical Information System (PVGIS). Available online: https://re.jrc.ec.europa.eu/pvg_tools/it/ (accessed on 19 May 2025).
- Solarius-PV. Available online: https://www.acca.it/software-fotovoltaico (accessed on 4 July 2025).
- Perez, R.; Stewart, R.; Seals, R.; Guertin, T. The Development and Verification of the Perez Diffuse Radiation Model; Report Number SAND88-7030; Sandia National Laboratories: Albuquerque, NM, USA; Livermore, CA, USA, 1988. [Google Scholar]
- Surface Radiation Data Set—Heliosat (SARAH)—Edition 3. Available online: https://navigator.eumetsat.int/product/EO:EUM:DAT:0863 (accessed on 19 May 2025).
- ECMWF Reanalysis v5 (ERA5). Available online: https://www.ecmwf.int/en/forecasts/dataset/ecmwf-reanalysis-v5 (accessed on 19 May 2025).
- PVGIS User Manual. Available online: https://joint-research-centre.ec.europa.eu/photovoltaic-geographical-information-system-pvgis/getting-started-pvgis/pvgis-user-manual_en#ref-4-calculating-grid-connected-pv-system-performance (accessed on 4 July 2025).
- UNI 10349-1:2016; Heating and Cooling of Buildings—Climate Data—Part 1: Monthly Averages for the Evaluation of the Thermo-Energy Performance of the Building and Methods for the Distribution of Solar Irradiance into Direct and Diffuse Fractions and for the Calculation of Solar Irradiance on an Inclined Surface. Italian Standardization Body: Milan, Italy, 2016.
- Yu, Q.; Dong, K.; Guo, Z.; Xu, J.; Li, J.; Tan, H.; Jin, Y.; Yuan, J.; Zhang, H.; Liu, J.; et al. Global estimation of building-integrated facade and rooftop photovoltaic potential by integrating 3D building footprint and spatio-temporal datasets. Nexus 2025, 2, 100060. [Google Scholar] [CrossRef]
- Rahdan, P.; Zeyen, E.; Gallego-Castillo, C.; Victoria, M. Distributed photovoltaics provides key benefits for a highly renewable European energy system. Appl. Energy 2024, 360, 122721. [Google Scholar] [CrossRef]
- Trends in PV Applications 2024. Available online: https://iea-pvps.org/trends_reports/trends-in-pv-applications-2024/ (accessed on 2 July 2025).
- Khamharnphol, R.; Kamdar, I.; Waewsak, J.; Chiwamongkhonkarn, S.; Khunpetcha, S.; Kongruang, C.; Gagnon, Y. Techno-Economic Assessment of a 100 kWp Solar Rooftop PV System for Five Hospitals in Central Southern Thailand. International Int. J. Renew. Energy Dev. 2023, 12, 77–86. [Google Scholar] [CrossRef]
- Ren, H.K.; McCulloch, M.; Wallom, D. Optimal Sizing of Solar Photovoltaic and Lithium Battery Storage to Reduce Grid Electricity Reliance in Buildings. In Proceedings of the ECEEE 2022 Summer Study on Energy Efficiency: Agents of Change, Hyères, France, 6–11 June 2022; pp. 1199–1208. [Google Scholar]
- Ciranna, S.; Di Florio, V. Abruzzo: Architetture a Confronto XIX e XX Secolo; Gangemi Editore: Rome, Italy, 2005. [Google Scholar]
- The Climate of L’Aquila. Available online: http://meteorema.aquila.infn.it/tempaq/MR/articoliMR/climalaquila.html (accessed on 13 December 2024).
- The Malaysian Institute of Architects (PAM) Centre. Available online: https://apsda.org/competition/apsda-awards-2021/winner-list/the-malaysian-institute-of-architects-pam-centre/ (accessed on 18 May 2025).
- The New Architecture Icon in Malaysia//The New PAM Centre. Available online: https://livingasean.com/culture/design/architecture-icon-in-malaysia/ (accessed on 18 May 2025).
- Lekbir, A.; Hassani, S.; Mohamad Radzi, P.N.L.; Mekhilef, S.; Tey, K.S.; Abdullahi Mohamed Samatar, A.M.; Alshammari, O. Comprehensive investigation of rooftop photovoltaic power plants with monocrystalline polycrystalline and thin-film technologies for exergy economic and environmental assessments. Sci. Rep. 2025, 15, 15517. [Google Scholar] [CrossRef] [PubMed]
- Basak, A.; Chakraborty, S.; Behura, A.K. Tilt angle optimization for bifacial PV module: Balancing direct and reflected irradiance on white painted ground surfaces. Appl. Energy 2025, 377, 124525. [Google Scholar] [CrossRef]
- FuturaSun Silk Pro. Available online: https://www.futurasun.com (accessed on 4 July 2025).
- CSPL72 MonoPERC 360–375W. Available online: https://www.enfsolar.com/pv/panel-datasheet/crystalline/54014 (accessed on 4 July 2025).
- BN72 Bifacial Modules 375–385W. Available online: https://www.enfsolar.com/pv/panel-datasheet/crystalline/51618 (accessed on 4 July 2025).
- Hanifi, H.; Jaeckel, B.; Pander, M.; Dassler, D.; Kumar, S.; Schneider, J. Techno-Economic Assessment of Half-Cell Modules for Desert Climates: An Overview on Power, Performance, Durability and Costs. Energies 2022, 15, 3219. [Google Scholar] [CrossRef]
- IEA PVPS Country Updates 2024. Available online: https://iea-pvps.org/annual-reports/annual-report-2024-country-updates/ (accessed on 6 June 2025).
- Rodríguez-Gallegos, C.D.; Bieri, M.; Gandhi, O.; Singha, J.P.; Reindl, T.; Panda, S.K. Monofacial vs bifacial Si-based PV modules: Which one is more costeffective? Sol. Energy 2018, 176, 412–438. [Google Scholar] [CrossRef]
- U.S. General Services Administration—3D-4D Building Information Modeling. Available online: https://www.gsa.gov/real-estate/design-and-construction/3d4d-building-information-modeling (accessed on 8 June 2025).
- CORENET X. Available online: https://info.corenet.gov.sg/ (accessed on 8 June 2025).
- Directive 2014/24/EU. Available online: https://eur-lex.europa.eu/eli/dir/2014/24/oj/eng (accessed on 8 June 2025).
- Decree 10.306 of 2020. Available online: https://www.planalto.gov.br/ccivil_03/_ato2019-2022/2020/decreto/D10306.htm (accessed on 8 June 2025).
- Directive 2018/2001/EU. Available online: https://eur-lex.europa.eu/eli/dir/2018/2001/oj/eng (accessed on 8 June 2025).
- Directive 2010/31/EU. Available online: https://eur-lex.europa.eu/eli/dir/2010/31/oj/eng (accessed on 8 June 2025).
- Net Energy Metering (NEM) 3.0. Available online: https://www.seda.gov.my/reportal/nem/ (accessed on 8 June 2025).
Disclaimer/Publisher’s Note: The statements, opinions and data contained in all publications are solely those of the individual author(s) and contributor(s) and not of MDPI and/or the editor(s). MDPI and/or the editor(s) disclaim responsibility for any injury to people or property resulting from any ideas, methods, instructions or products referred to in the content. |
© 2025 by the authors. Licensee MDPI, Basel, Switzerland. This article is an open access article distributed under the terms and conditions of the Creative Commons Attribution (CC BY) license (https://creativecommons.org/licenses/by/4.0/).
