Abstract
Improving the energy efficiency of buildings is one of the main challenges facing Europe in the context of climate neutrality policy. In this article, the authors decided to investigate the impact of thermal insulation of building envelopes and the type of ventilation on the energy efficiency of multi-family buildings located in different Polish cities. In accordance with EU directives, economic analyses of the costs incurred during the lifecycle and calculations of emissions were carried out for the analyzed facilities. It was determined what measures need to be taken under Polish climatic conditions in order to meet the requirements for improving the energy efficiency of multi-family buildings. The multi-criteria analyses presented in this article provide a voice in the discussion of the issues related to the achievement of the energy performance of buildings with almost zero primary energy demand (nZEB). Based on the conclusions of the research conducted, it was possible to develop general recommendations for investors and designers of multi-family residential buildings characterized by energy efficiency and reduced environmental impact.
1. Introduction
Improving the energy efficiency of buildings is recognized as one of the priorities of the Energy Union Strategy [1] to ensure affordable, secure and sustainable energy for Europe and its citizens. The building sector is one of the largest consumers of natural resources and energy. Buildings consume 30–40% of primary energy and natural resources over their lifetime (construction, operation, maintenance and demolition) and are responsible for 30% of global greenhouse gas emissions [2,3]. According to the authors of [4], the building sector is currently the largest energy end-user in Europe, accounting for about 40% of primary energy consumption and 36% of greenhouse gas emissions. In particular, the residential sector consumes more than 1/4 of the total final energy, which is 2/3 of the energy used to maintain all buildings [5]. Choosing the right design strategy makes it possible to reduce the energy demand of buildings [6,7,8] and improve the quality of life of the occupants [9,10]. Assaf and Nour [11] found that the correct application of energy efficiency strategies can reduce the energy demand of new residential and commercial buildings by 38%. Improving the energy efficiency of buildings is expected to reduce greenhouse gas (GHG) emissions and dependence on imported energy, increase energy security, stimulate research and increase the innovation and competitiveness of the technical solutions offered.
A significant number of buildings in Poland are characterized by high energy consumption, which is related to the low insulation of building envelopes. In addition, most of the thermal energy is generated by low-efficiency heat sources, which are characterized by high emissions of gases and dust [12]. Drastically rising costs of energy consumption [13], shortages and limitations in the supply of energy carriers in winter periods and poor quality of energy resources are some of the reasons why homeowners and housing associations decide to improve the energy efficiency of existing buildings [14,15,16]. Improving the energy efficiency of residential buildings is an issue that is widely discussed in the professional and scientific community. This is due to the fact that residential buildings are among the most frequently constructed structures [17]. Popularization of the issue of improving energy efficiency helps to make the investor aware of what elements should be taken into account in the investment in order to reduce the costs of maintenance and operation of the building.
The European Union has established a policy framework to reduce energy consumption and achieve significant savings in buildings, thereby reducing greenhouse gas emissions. The Energy Efficiency Directive (EED) [18] and the Renewable Energy Directive (RED) [19] contain important provisions for improving energy efficiency and establish mechanisms that require Member States to take action to reduce energy consumption. The introduction of the Energy Performance of Buildings Directive [20] is a major step forward. The Directive establishes the need to implement nearly Zero Energy Buildings (nZEB) as a building target from 2018. nZEBs are defined as buildings with very high energy performance, where the energy demand should be mainly covered by renewable alternative energy sources. Worldwide, and especially in Europe, there is a strong interest in nZEB [21,22,23,24,25,26,27]. The European Commission is promoting the use of an energy labeling system for buildings to promote buildings with increased energy efficiency. Each EU country has introduced its own method of presenting energy characteristics [28,29,30].
Another important change is the introduction of cost optimization. This legislation describes a methodology for achieving an optimal level of cost with a minimum level of energy performance requirements. The optimal cost level is characterized by energy characteristics that result in the lowest costs over the life cycle of a building [31]. The combination of nZEB design and cost optimization remains challenging and is often conducted only at the research level [32]. In addition, although several studies have shown that it is possible to achieve the nZEB goal [33,34], it has not always been proven that the design solutions chosen are the most appropriate from both an environmental and economic point of view. In addition, improving the energy efficiency of buildings has mainly focused on reducing the operating costs associated with heating, ventilation, air conditioning (HVAC) systems, domestic hot utility water, lighting, etc., while it is estimated that about 30% of the energy consumed during the life cycle of a building is the energy required to produce the materials used in its construction [35].
Investors are primarily guided by initial capital expenditures when making financial decisions about the scope of the investment. This is particularly evident in the case of multi-family housing in Poland, where some developers try to achieve maximum profit with low investment costs. Meanwhile, when choosing between different project options, investors should consider not only the initial investment but also the subsequent operating costs of the property owners. An important factor in making a decision should be the performance of a Life Cycle Cost (LCC) analysis, which can be used to examine the profitability of the investment over the assumed time frame. The financial benefits of using alternative, high-efficiency heat sources can be investigated using LCC analysis [36]. LCC is a common indicator used in the selection of optimal solutions for thermal insulation of external walls, flat roofs, windows, doors, type of ventilation system or heating system [37,38,39,40,41,42,43,44,45,46,47].
The application of cost optimization can lead to optimal solutions for buildings and technical systems. Many studies have focused only on the selection of optimal thermal insulation materials and their thickness in the building envelope. Braulio-Gonzalo et al. [43] analyzed the effect of the thickness of the insulation material installed in the external wall of a building on the reduction in energy demand during the use phase of a single-family house in Spain. Jaber and Ajib [39] performed an analysis of the thickness of thermal insulation and the dimensions of window joinery, taking into account energy, environmental and economic aspects of a typical residential building located in a Mediterranean climate.
A number of studies have conducted LCC analyses for nZEBs and passive buildings that use renewable energy sources for heat and electricity [48,49,50,51,52,53,54]. Moran et al. [51] presented the results of numerous case studies of buildings located in Ireland, focusing on the life cycle cost and environmental analysis of nZEBs using different heat sources such as gas boilers, biomass boilers, domestic gas-fired cogeneration units and heat pumps. Kang [50] developed tools to assess the life cycle costs of nZEBs for rapid decision making at an early stage of design.
In the paper [55], a model-based multi-criteria decision analysis (MCDA) was carried out to support policymakers in Greece in energy efficiency policymaking by selecting the most effective measures for sustainable development.
Kwiatkowski and Rucińska [28] presented a study conducted on multi-family residential buildings with different shape ratios and ventilation systems located in three different locations in Poland, depending on the climate. The authors of the study aimed to determine the energy efficiency classes of multi-family buildings in Poland. Invidiataa et al. [56] proposed a methodology that combines adaptive thermal comfort, climate change and LCC analysis to support the selection of the best design strategies to improve the durability of buildings. The results of these authors’ analyses show that in 2080, there will be an average 53% increase in cooling energy demand and a 49% decrease in heating energy demand compared to 2017 consumption.
Zvaigznitis et al. [57] proposed a multi-criteria approach based on the Multiple Attribute Utility Theory (MAUT) to evaluate energy efficiency alternatives and rank them according to selected criteria. The method allows a comparative evaluation of alternative technological measures to reduce electricity and gas consumption, thereby reducing energy costs and total investment. The article demonstrates the effectiveness of the proposed method, along with the use of information resulting from the acceptance of variant design solutions and supporting the process of their selection. To illustrate the energy decision-making process, the case of a new building in Milan, Italy, is presented. The authors considered technologies related to the building envelope, equipment and systems, but this method can only be used to guide decision making for a specific part of the building, such as the building envelope.
Almutairi et al. [25] conducted a cost–benefit analysis to compare different renovation business models and showed that cost–benefit analysis can be applied to comprehensive renovations, reducing annual costs for occupants and ensuring safe, comfortable and sustainable housing.
Abu Qadourah et al. [58] performed detailed simulation analyses to investigate the impact of different passive design strategies on the energy demand of typical multi-family buildings in Amman, Jordan, including wall and roof insulation, window type, shading, natural ventilation and lighting systems. The main findings of the study showed that several passive design strategies could be applied to design energy-efficient multi-family buildings in the Mediterranean climate. The results of this study are useful for policymakers, architects, engineers and scientists interested in the energy demand of residential buildings. In addition, the study provides practical knowledge about the current state of energy demand in multi-family buildings and provides architects and building designers with the information they need to make decisions about the effectiveness of passive energy building design strategies. The results of the study contributed to the creation of a new guide for energy-efficient design in Jordan. As noted above, the residential sector accounts for a large portion of the world’s energy consumption; most of this energy is used for heating, cooling and mechanical ventilation systems. The residential sector in Amman consumes more than 21% of the annual energy consumption, with multi-family buildings accounting for more than 60% of the sector [59]. With a view to developing energy-efficient technologies, the study provides an overview of building design criteria that can reduce the energy demand for heating and cooling multi-family buildings. These criteria are based on the adoption of appropriate parameters regarding the orientation and shape of the building, the layout of partitions, the heat transfer coefficient of windows and glazing, the insulation materials used, and energy-efficient heating, cooling and lighting systems. By experimentally measuring the impact of different solutions on total energy demand, the authors were able to identify the best design ideas. It is a valuable source of information for investors and designers, as well as those influencing the political and economic space in the field of energy-efficient construction in Amman.
Mazur et al. [60] conducted a multi-criteria analysis of five systems that can be used to assess the quality of the HE (Housing Environment) and energy efficiency in temperate climates: (1) Building For Life 12, (2) Home Quality Mark, (3) Housing Quality Indicators, (4) Système D’évaluation de Logements (Sel) and (5) NF Habitat-NF Habitat HQE. The results of this analysis showed that it is possible to identify factors that improve the quality of the living environment of HE and to prepare objective systems for its measurement that can be used in practice, e.g., in the design industry, real estate or public administration. In addition, these systems can be used in legal regulations to shape the development policy of the city. The multi-criteria evaluation of the buildings took into account improvements in energy efficiency, noise reduction, water management and air quality.
This literature review shows that there is a great deal of interest among researchers in the topics discussed in this study. However, the vast majority of the articles cited in the bibliography are works that are limited to aspects related to the energy efficiency of buildings in one location. Attempts were made to carry out energy analyses of the efficiency of heat sources, the impact of thermal insulation on the energy consumption of buildings and greenhouse gas emissions, but these studies did not refer to buildings located in Poland. The studies cited here were not characterized by a broad scope, which would make it possible to compare the energy efficiency of buildings in different locations with specific climatic (weather) conditions. As it was already shown, there is not much research on the analyzed topic in Poland. The results of the previously published research by the authors of this article somewhat fill this knowledge gap, providing information on the influence of the type of ventilation system, the energy class of building envelopes and the type of heating system in demand for non-renewable primary energy and greenhouse gas emissions (including CO2) for an exemplary location in Poland [61]. In the publication [62], the authors of this article also analyzed the influence of the location of the building in Poland on the demand for electricity consumed by auxiliary devices of heating systems (heating system circulation pumps, auxiliary drives of heat sources, drives of control systems) and on the length of the heating season, as well as on the number of HDD degree days in the heating season. Interesting results were obtained in the above-mentioned research, and the emergence of new, interesting scientific threads has become an inspiration for further research in this field of knowledge. In fact, in our analyses, we wanted to adopt a comprehensive research approach, taking into account three basic criteria for the selection of optimal solutions. For the purposes of the current research project, energy, environmental and economic analyses were carried out for buildings located in 59 Polish cities. In Poland, energy efficiency is measured by the non-renewable primary energy index (EP) [38]. The study analyzed the influence of the building’s energy class (external wall insulation) and ventilation type on aspects related to the building’s energy performance and energy efficiency improvement, depending on the building’s location in Poland. The authors of this article hypothesized that the selection of optimal solutions depends not only on external temperatures, thermal insulation of the building envelope and type of ventilation but also on the amount of heat gain from solar radiation. Therefore, it was decided to study how external and internal conditions affect the possibility of making the most of the benefits of solar radiation. Therefore, it was decided to study how external and internal conditions affect the possibility of making the most of the benefits of solar energy. The analyses took into account the impact of the amount of solar radiation on the reduction in the demand for non-renewable primary energy. The correlation between the thermal insulation of building envelopes, the type of ventilation in the building, the outside temperature and the solar radiation energy was studied in detail. The impact of these factors on heating energy demand, carbon dioxide emissions and the LCC of the heat source was analyzed.
The main objective of this study is to examine the impact of the location of a building in Poland on its energy efficiency, taking into account energy, environmental and economic criteria for a multi-family residential building. The research and analysis are aimed at developing general conclusions, guidelines and recommendations for investors and designers of energy-efficient and environmentally friendly multi-family residential buildings in Poland.
The analyses presented in the article have shown that the optimal solutions, due to the low index of demand for non-renewable primary energy EP, are not always the optimal solutions for environmental and economic reasons. The choice of optimal heat source solutions from an energy, environmental and economic point of view is influenced by the thermal insulation of the building envelope, the type of ventilation used in the building, as well as the location in Poland. From an energy point of view, it is advantageous to use gravitational ventilation, which does not require the use of electrical devices to force the flow of ventilation air. Analyses have shown that the temperature of the outside air, the amount of solar radiation falling on the earth’s surface, the latitude, the type of climate (maritime, continental) and the relief of the land surface determine the usable energy demand for heating EUH. The calculated annual useful energy demand translates into the annual demand for final energy and non-renewable primary energy. It also significantly affects the amount of CO2 emissions, as well as the operating costs associated with heating the building. The presented analyses can help investors and designers choose optimal material solutions in building design. The research methodology and assumptions are presented in Section 2. Section 3 describes the results of the research and analysis. Section 4 describes future research, and Section 5 presents the conclusions of the analyses.
2. Research Methodology
2.1. Description of the Analyzed Multi-Family Residential Building
For the purposes of the study, multicriteria analyses were performed for the design of a three-story multi-family residential building with a rectangular plane (37.9 m × 12.0 m), a built-up area of 455 m2 and a height of 9 m [61,62]. The building compactness index A/Ve is 0.46 [1/m]. The temperature-controlled building area Af is 1051 m2. There are 18 residential units in the building and a parking lot in an unheated garage hall at the level of the underground floor. Figure 1 and Figure 2 show a visualization of the building.

Figure 1.
Facade of the building.

Figure 2.
Rear elevation of the building [61,62].
The exterior walls are designed to be made of sand–lime brick with polystyrene insulation. The unheated garage is planned to be covered with a 24 cm thick monolithic reinforced concrete slab, thermally insulated with mineral wool panels, while the flat roof over the top floor is designed as a 24 cm thick reinforced concrete slab insulated with polystyrene panels. The project provides window joinery made of aluminum profiles with a 3-pane package and aluminum exterior glazed doors. Ventilation air flows were adopted in accordance with the legal regulations in force in Poland [63,64].
The design temperatures of the heated spaces were assumed according to their intended use as per WT [65]: rooms θi = 20 °C, kitchens θi = 20 °C, bathrooms θi = 24 °C, staircases θi = 8 °C and round-the-clock use of the facility.
2.2. Analysis of the Usable Energy Demand for Heating EUH
The energy used for heating EUH is one of the basic indicators of the energy intensity of buildings and affects the energy efficiency of the building as well as economic and environmental aspects. It is the energy supplied to maintain the designed air temperature of different parts of the building. In other words, usable energy is the net energy that the heat source must produce to maintain the correct air temperature throughout the temperature-controlled space.
Poland has a warm temperate climate, a mild temperate climate and a cold temperate climate [61]. A variety of meteorological conditions that determine the average monthly outdoor temperatures, insolation and location of the building may affect the demand for usable energy for heating. Therefore, within the framework of this work, balances of the demand for usable energy for heating and ventilation were made for the same project of a multi-family residential building located in 59 cities on the territory of Poland. The calculations were made on the basis of the legal acts in force in Poland [63,66], which describe the methodology for preparing the energy performance of buildings. The calculations were performed using the CERTO 2015 building energy modeling software. The CERTO 2015 program is designed to perform energy characteristics of designed buildings, energy performance certificates and energy balances of heated and cooled buildings in Poland. The program, which was developed by the Lower Silesian Energy and Environment Agency, allows for energy modeling of the facility based on the methodology of monthly balances.
The usable energy demand of the building was determined for two energy classes of the building envelope (A, B) according to the assumptions presented in the paper [61,62]. The main assumptions for the energy classes of the building envelope are presented in Table 1. Three types of ventilation were considered in the analysis, as shown in Table 2.

Table 1.
Energy classes of building envelopes according to [61,62].

Table 2.
Types of ventilation in the building according to [61,62].
2.3. Energy Analysis of the Building
For the energy classes B1, B2, B3, A1, A2 and A3, the demand for final energy EK and non-renewable primary energy EP was analyzed. The heat source considered is a glycol-water heat pump powered by a photovoltaic system with an output of 22.5 kWp. Such a system is currently the most frequently offered on the Polish market as a modern, energy-saving and environmentally friendly solution. The efficiencies of the heating system were assumed in accordance with the methodology for the preparation of energy performance certificates in force in Poland [63] and are presented in Table 3.

Table 3.
Heating system efficiency for the analyzed energy source [63].
The efficiencies of the domestic hot utility water preparation system were assumed in accordance with the methodology for energy certification in force in Poland [63] and are shown in Table 4.

Table 4.
Hot utility water system efficiency for analyzed energy sources [63].
To calculate the non-renewable primary energy demand, the coefficients of non-renewable primary energy were assumed according to [63]:
- Electric energy from the external grid = 2.5;
- Renewable solar energy (photovoltaic panels) = 0.0.
2.4. Environmental Analysis
The environmental analysis was performed for the heating system in question, based on a comparison of emission factors for the buildings in question, designed in different energy classes. The amount of CO2 emissions were calculated based on the annual final energy demand for heating, hot water preparation and auxiliary equipment, as well as the carbon dioxide emission factors for the energy source. Emission factors, according to [67,68]:
- Electric energy from the external grid 0.708 kg/kWh;
- Renewable solar energy (photovoltaic panels) 0.0 kg/kWh.
To make it easier to compare emission levels with other buildings, the CO2 emission values are presented in relation to the heated area of the building.
2.5. Economic Analysis
The economic analysis of the use of an energy source for heating and domestic hot utility water preparation was made on the basis of the costs in the LCC life cycle of the heat pump. In accordance with the adopted research methodology, the article decided to compare investment costs, monthly operating costs related to heating and hot water preparation and LCC values for the analyzed cases. The LCC value was calculated using the following formula:
where the following values are used:
- I0—investment costs related to the construction of the heat source [EUR];
- QK,m—annual final energy demand for heating, hot water preparation and auxiliary equipment [kWh/year];
- QZ,m—unit price of energy [EUR/kWh];
- i—discount rate;
- n—years of operation.
For the calculation of the LCC indicators, the investment costs were assumed according to the cost estimates developed on the basis of the average market prices valid in Poland. For the calculation of the operating costs, the prices of the utilities were used, which are currently valid for multi-family houses in Poland, according to the tariffs of the electricity suppliers. The price of electricity is EUR 67.90/MWh. The discount rate used is 3%. The operating costs include additional charges related to personnel costs (supervision), technical inspection costs and service inspections.
3. Results and Analysis
3.1. Climate Conditions in Poland
The energy analysis of buildings consisted of calculating the usable energy demand for heating EUH at 59 building locations in Poland. Poland is divided into five climate zones [69], which differ in the design of outdoor temperature, θe. The designed outdoor temperatures for each climate zone are shown in Table 5 and Figure 3.

Table 5.
Design outdoor temperature [°C] based on [69].
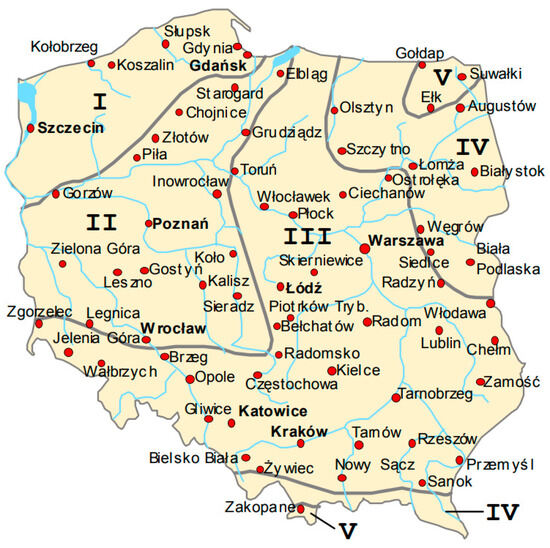
Figure 3.
Division of the territory of Poland into climate zones based on [69].
In Poland, the average annual amount of solar radiation energy is 938.3 . The highest insolation occurs in the eastern regions of Poland, near Lublin, near the border with Ukraine, and amounts to 1087 . Meteorological data show that the minimum insolation in Poland occurs in its northern part on the Baltic coast and in the southern part in the region of Upper Silesia and amounts to 803 . The detailed distribution of the amount of solar radiation energy in Poland is shown in Figure 4.
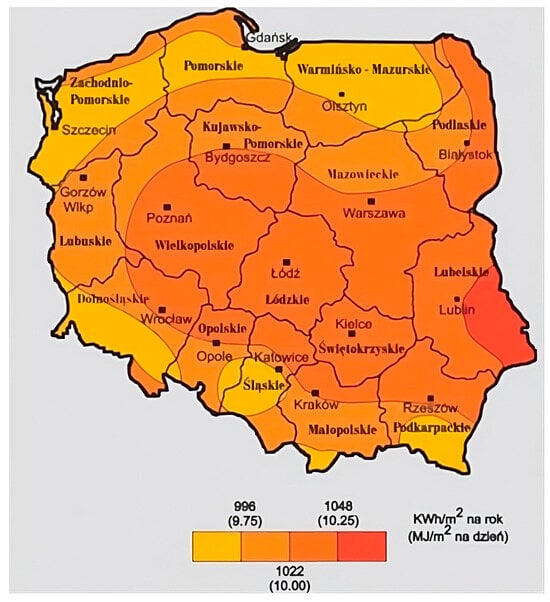
Figure 4.
Total solar radiation based on [70].
3.2. Usable Energy Demand for Heating in Different Climate Zones
The annual energy demand for the adopted multi-family residential building was calculated for 59 locations in Poland in five climate zones. The studies were carried out for the same building project in six energy classes (A1, A2, A3, B1, B2, B3). The results of the analyses for all case studies are presented in Table S1 (Supplementary Materials). Below is a detailed analysis of the results of the study for a building in energy class A1 in different locations with varying outdoor air temperatures and solar radiation energy.
The design outdoor temperature for climate zone I is 16 °C, according to [69]. In the first climate zone, there are 11 meteorological stations for which analyses of outdoor temperatures and solar radiation were performed. The average annual outdoor temperature for the locations in climate zone I is 8.3 °C. The minimum average annual outdoor temperature occurs in the cities of Lębork, Łeba, Szczecinek and Ustka and amounts to 7.9 °C. The maximum average annual outdoor temperature is 8.9 °C in Świnoujście. In addition, the amount of solar radiation energy falling on the earth’s surface in individual cities located in the first climatic zone was analyzed. The analyses show that the maximum amount of solar radiation is in Świnoujście: 984 [kWh/(m2·year)]. The minimum amount of solar radiation occurs in Kołobrzeg and amounts to 826 [kWh/(m2·year)]. The detailed distribution of mean annual temperatures and total irradiation for locations in climate zone I is shown in Figure 5.
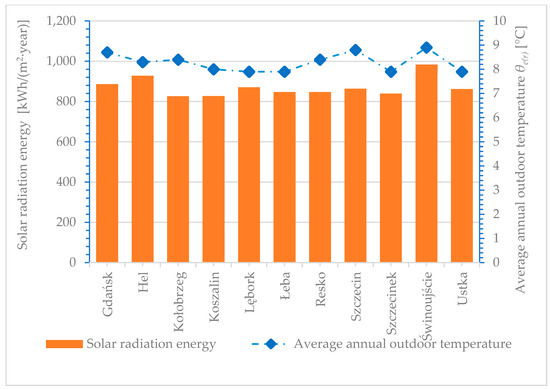
Figure 5.
Solar radiation energy and the average annual outdoor temperature [°C] for locations in climate zone I.
For the residential building of energy class A1, the calculations of the usable energy demand for heating (EUH) were carried out, the results of which are shown in Figure 6. The lowest annual usable energy demand for heating (EUH = 7.92 [kWh/(m2·year)]) is found in Świnoujście (northwest Poland). This is due to the fact that this city is characterized by the highest amount of solar radiation and the highest average annual outdoor temperature θe(r) among the locations analyzed in climate zone I. The highest annual demand for usable energy is found in Łeba (northern Poland), for which the EUH is 12.53 [kWh/(m2·year)] because this locality is characterized by a low average annual outdoor temperature θe(r) and a low level of solar radiation. The lowest value of solar radiation is found in Kołobrzeg, 826 [kWh/(m2·year)], but due to the occurrence of higher external temperatures in relation to other towns, e.g., Łeba, the value of annual usable energy for heating is EUH. is 8.36 [kWh/(m2·year)] and is not the lowest in Zone I. Energy analyses show that the demand for usable energy for heating depends not only on the external temperature but also on the profits from solar radiation.
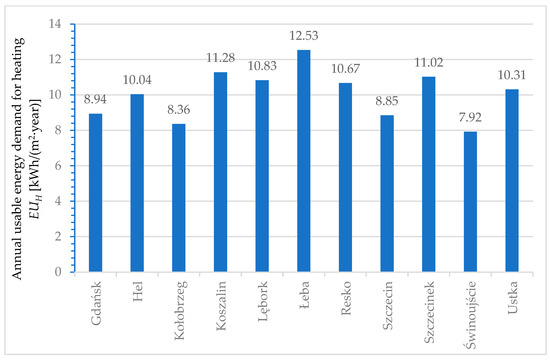
Figure 6.
Annual usable energy demand for heating EUH for locations in climate zone I
For climate zone II, the design outdoor temperature is . There are 15 meteorological stations in this zone, for which analyses of outdoor temperatures and solar radiation were performed (see Figure 7). The average annual outdoor temperature for the locations in climate zone II is 8.2 °C. The minimum average annual outdoor temperature is 7.9 °C in Chojnice. The maximum average annual outdoor temperature is 9.0 °C in Legnica. It should be noted that the average annual outdoor temperature in Legnica (climate zone II) is higher than in the cities located in climate zone I. The amount of solar radiation energy falling on the earth’s surface in individual locations in climate zone II was also analyzed. The analyses show that the maximum amount of solar radiation is in Kołobrzeg (central Poland), 1000 . The minimum amount of solar radiation is in Chojnice, 826 .
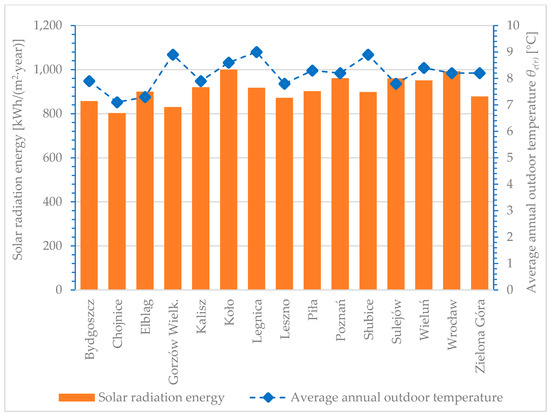
Figure 7.
Solar radiation energy and average annual outdoor temperature [°C] for locations in climate zone II.
Calculation analyses of usable energy demand for heating were performed for a multi-family residential building in energy class A1 (see Figure 8). The lowest annual demand for usable energy for heating among cities located in climate zone II is 8.80 in Legnica (southwest Poland), where the highest average annual outdoor temperature is . The highest annual demand for usable energy is in Chojnice (northern Poland), for which the is 14.30 ] because this location is characterized by the lowest average annual outdoor temperature and the lowest level of solar radiation among the building locations analyzed in this zone. The highest value of solar radiation in climatic zone II occurs in Koło (1000], but due to the occurrence of lower external temperatures in relation to other towns, e.g., Legnica, the value of annual usable energy for heating is not the lowest in the considered zone.
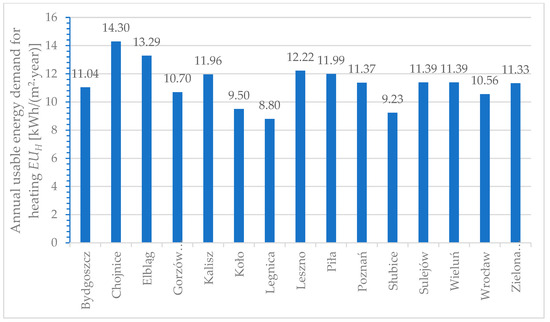
Figure 8.
Annual usable energy demand for heating for locations in climate zone II .
Calculation analyses of usable energy demand for heating were performed for a multi-family residential building in energy class A1 (see Figure 8). The lowest annual usable energy demand for heating among cities in climate zone II is 8.80 in Legnica (southwestern Poland), where the highest average annual outdoor temperature is . The highest annual demand for usable energy is in Chojnice (northern Poland), where the is 14.30] because this location is characterized by the lowest average annual outdoor temperature and the lowest level of solar radiation among the analyzed building locations in this zone. The highest value of solar radiation in climatic zone II occurs in Kołobrzeg (1000 ]), but due to the occurrence of lower outdoor temperatures in relation to other cities, e.g., Legnica, the value of annual usable energy for heating is not the lowest in the considered zone.
For climate zone III, the designed outdoor temperature is . There are 24 meteorological stations in the third climate zone. The analysis of the meteorological data is shown in Figure 9. The average annual outdoor temperature for the locations in climate zone III is 8.0 °C. The minimum average annual outdoor temperature is 7.2 °C in Zamość (eastern Poland). The maximum average annual outdoor temperature is 9.0 °C in Tarnów (southern Poland). It should be noted that the average annual outdoor temperature in Tarnów (climate zone III) is higher than in some cities located in climate zones I and II. In addition, the amount of solar radiation energy falling on the earth’s surface in individual localities located in climate zone III was analyzed. The analyses show that the maximum amount of solar radiation occurs in the city of Racibórz (southern Poland Upper Silesia), 1087 . The minimum amount of solar radiation occurs in the city of Toruń (northern Poland) and is 868 .
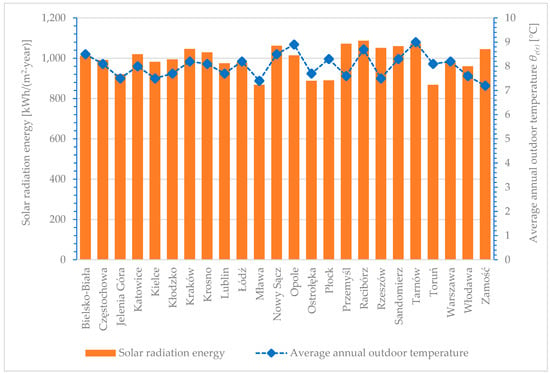
Figure 9.
Solar radiation energy and mean annual outdoor temperature [°C] for locations in climate zone III.
Calculation analyses of usable energy demand for heating were performed for a multi-family residential building in energy class A1 (see Figure 10). The lowest annual demand for usable energy for heating amounting to 7.82 was obtained for a building located in Nowy Sącz (southern Poland), where there are relatively high outdoor temperatures () and high solar radiation (1062 The highest annual usable energy demand is in Włodawa (eastern Poland on the border with Belarus), 15.28 . This location is characterized by a relatively low average annual outdoor temperature and low level of solar radiation among the locations analyzed in climate zone III. The highest value of solar radiation in climate zone III occurs in Racibórz (1087 ), but due to the occurrence of lower outdoor temperatures in relation to other cities, the value of annual usable energy for heating is not the lowest in the considered zone.
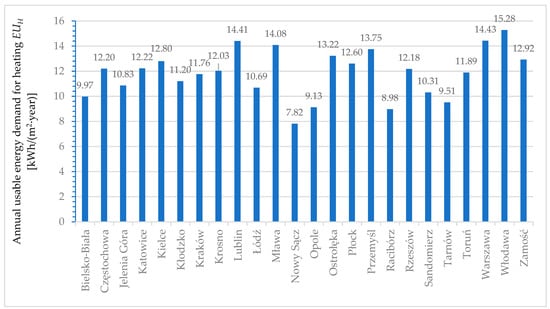
Figure 10.
Annual usable energy demand for heating for locations in climate zone III .
In climate zone IV, the calculated outdoor temperature is . There are seven weather stations in this zone. The analysis of meteorological data is shown in Figure 11. The average annual outdoor temperature for the locations in climate zone IV is 7.4 °C. The minimum average annual outdoor temperature is 6.9 °C in Olsztyn (Warmia and Mazury, northeastern Poland). The maximum average annual outdoor temperature is 8.1 °C in Lesko (southeastern Poland). In addition, the amount of solar radiation energy falling on the earth’s surface in individual locations in climate zone IV was analyzed. The analyses show that the maximum amount of solar radiation occurs in the city of Lesko (southeast Poland), 1020 . The minimum amount of solar radiation occurs in the town of Mikołajki (Warmia and Mazury, northeastern Poland) and is 850 .
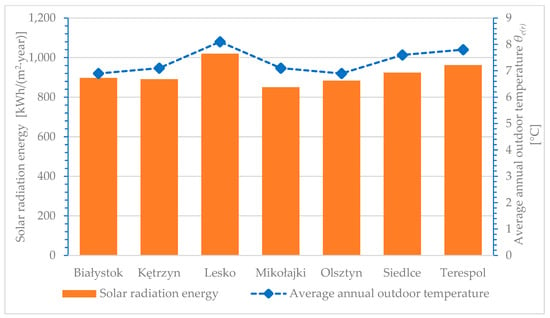
Figure 11.
Solar radiation energy and average annual outdoor temperature [°C] for locations in climatic zone IV.
Calculation analyses of usable energy demand for heating were performed for a multi-family house in energy class A1 (see Figure 12). The lowest annual usable energy demand for heating 9.02 is in Lesko (southeast Poland), where the highest outdoor temperature () and the highest solar radiation (1020 ) are found. The highest annual usable energy demand is in Kętrzyn (Warmia and Mazury, northeastern Poland), =16.84 . This city is characterized by low outdoor temperatures and low solar radiation among the analyzed locations in climate zone IV. The lowest value of solar radiation in climate zone IV is found in Mikołajki 850 , but due to the occurrence of higher external temperatures compared to other cities, the value of annual usable energy for heating is not the highest in the considered zone.
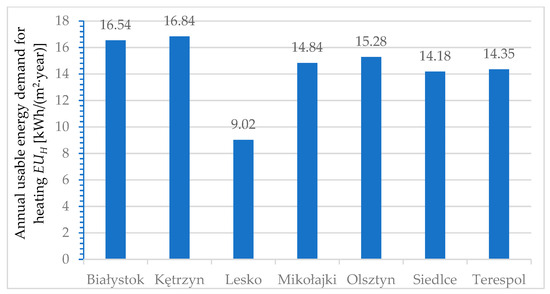
Figure 12.
Annual usable energy demand for heating for locations in climatic zone IV .
The design outdoor temperature for climate zone V is In this climatic zone, there are two meteorological stations for which the calculation analyses of the usable energy demand for heating were carried out. The analysis of the meteorological data is shown in Figure 13. The average annual outdoor temperature for the locations in climate zone V is = 5.9 °C. The minimum average annual outdoor temperature is in Suwałki (Podlasie, northeastern Poland), 5.4 °C. The maximum average annual outdoor temperature is 6.3 °C in Zakopane (southern Poland, Tatra Mountains). The amount of solar radiation energy falling on the earth’s surface in individual localities located in climate zone V was analyzed. The analyses show that the maximum amount of solar radiation is in Zakopane 1007 . The minimum amount of solar radiation is in Suwałki and amounts to 838 .
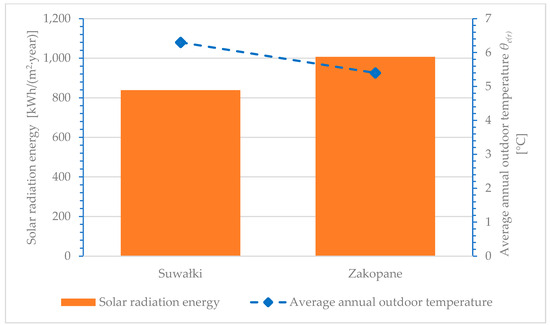
Figure 13.
Solar radiation energy and average annual outdoor temperature [°C] for locations in climate zone V.
The lowest annual demand for usable energy is in Zakopane (Tatra Mountains, southern Poland), where is 12.70 . The highest annual demand for usable energy is in Suwałki (northeastern Poland), where the is 19.79 The results of the energy analyses are shown in Figure 14.
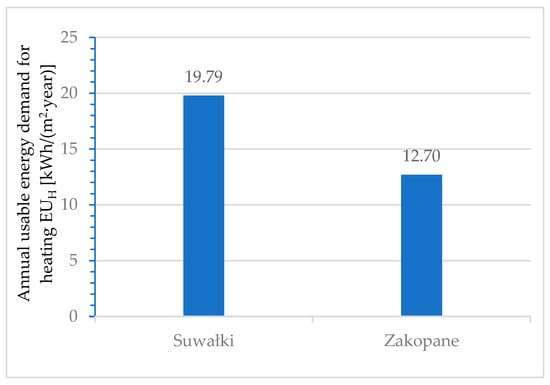
Figure 14.
Annual usable energy demand for heating for locations in climate zone V .
Detailed energy analyses of the annual demand for usable energy for heating show that the lowest energy demand occurs in the southern and southeastern parts of Poland. This is due to the fact that there is a lot of sunlight in these regions, which results in higher profits from solar radiation. In the western part of Poland, the values of the demand for usable energy for heating are also at a low level, which is related to the influence of a temperate maritime climate and higher external air temperatures in relation to the northeastern areas of Poland. The highest demand for usable energy for heating occurs in the eastern and northeastern parts of Poland, which is due to low external air temperatures and lower solar radiation values compared to the southern part of Poland. A summary of the usable energy demand for different climatic zones and a description of the location characteristics are presented in Table 6.

Table 6.
Minimum and maximum annual energy demand in different climate zones.
3.3. Usable Energy Demand for Heating and Domestic Hot Utility Water for the Three Selected Locations in Poland
In the next part of the research analysis, the annual demand for usable energy for heating was compared with the annual demand for usable energy for domestic hot utility water for three selected cities: Białystok (Northeast), Warsaw (Central Poland) and Zielona Góra (West).
The analysis of meteorological data for the three selected locations is shown in Figure 15. The minimum value of the average annual outdoor temperature occurs in Białystok ( = 6.9 °C), while the minimum value of solar radiation falling on the earth’s surface occurs in Zielona Góra (878 ). The maximum value of average annual outdoor temperature occurs in Warsaw and Zielona Góra ( = 8.2 °C), while the maximum value of solar radiation falling on the earth’s surface occurs in Warsaw (978 ).
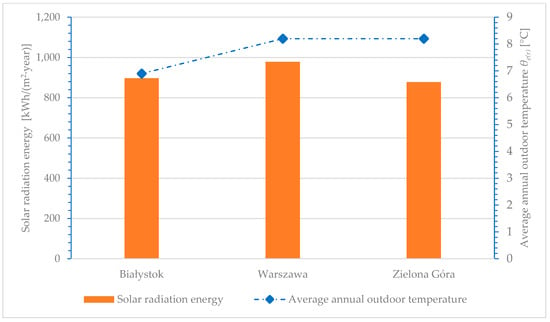
Figure 15.
Solar radiation energy and average annual outdoor temperature [°C] in the analyzed cities.
Comparative analyses of usable energy demand for heating and domestic hot utility water preparation were performed, the results of which are presented in Figure 16. For each of the three locations of the building, the annual demand for usable energy for hot utility water preparation, = 27.53 . In Bialystok, for the considered building of the A1 energy class, the annual demand for usable energy for heating is 16.54 which is 38% of the total usable energy demand. For the considered building of energy class A3 in Białystok, the annual usable energy demand for heating is 34.73 , which is 56% of the total usable energy demand. For the analyzed building of energy class B1 in Bialystok, the annual demand for usable energy for heating is 26.56 , which is 49% of the total usable energy demand. For a building located in Warsaw, the annual usable energy demand for heating is 14.43 which is 34% of the total usable energy demand. For a building in the A1 energy class in Zielona Góra, the annual demand for usable energy for heating is 11.33 , which is 29% of the total usable energy demand.
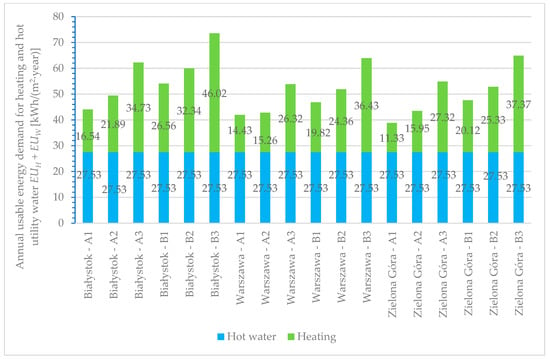
Figure 16.
Annual usable energy demand for heating and hot utility water, and for Bialystok, Warszawa and Zielona Góra.
3.4. Energy, Environmental and Economic Analysis for a Building in Different Energy Classes
3.4.1. Energy Analysis
For the building located in Zielona Góra, a comparison of the annual final energy demand for different energy classes is presented in Figure 17. It was assumed that the building is supplied with heat by a glycol-water heat pump fed from the power grid and a photovoltaic system with a capacity of 22.5 kWp.
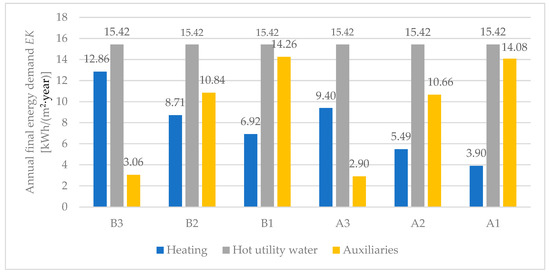
Figure 17.
Annual final energy demand EK of buildings with different energy classes in Zielona Góra .
Detailed energy analyses show that the highest final energy demand for heating is characterized by a building in energy class B3 (partitions meeting the minimum legal requirements and with natural ventilation). The final energy demand for this building is . The lowest final energy demand for heating is characterized by a building of energy class A1 (external building envelopes with increased thermal insulation and mechanical supply and exhaust ventilation with heat recovery). The annual final energy demand for such a building is . It should also be noted that in buildings equipped with mechanical ventilation, the amount of energy consumed by auxiliary equipment necessary to ensure the operation of technical equipment (central heating circulation pumps, fans, etc.) increases. The annual final energy demand for water heating, regardless of the energy class of the building, is .
Comparative analyses of the annual non-renewable primary energy demand EP for the studied building types were carried out (Figure 18). Detailed energy analyses show that the building in energy class B1 () has the highest primary energy demand for heating and hot utility water production. Despite the good thermal parameters of the building envelope, a building in energy class A1 is not an energy-efficient solution. The annual primary energy demand EP for this building is 52.15 . This includes the need to provide additional electricity to operate the fans in the air handling unit. The lowest primary energy index EP is characterized by a building in energy class A3, , which has increased the thermal insulation of building envelopes and natural gravity ventilation (no additional fans consuming electricity).
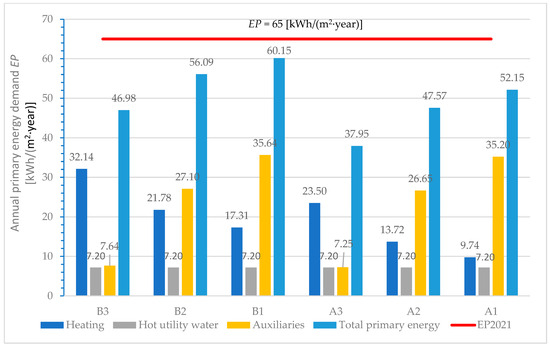
Figure 18.
Annual primary energy demand EP of buildings with different energy classes in Zielona Góra .
3.4.2. Environmental Analysis
The environmental analysis was based on the calculation of CO2 emissions for individual variants of thermal insulation of building envelopes and types of ventilation (Figure 19). The analyses show that the lowest carbon dioxide emissions are characterized by buildings in energy class A1, while the highest CO2 emissions are characterized by buildings in energy class B3. Comparing the results of the energy and environmental analysis, it can be concluded that energy-efficient solutions are not always environmentally effective. A building in energy class A1 is characterized by the lowest value of the carbon dioxide emission factor, but it is not a building with the lowest value of the demand for non-renewable primary energy EP. This is due to the fact that in Poland, the non-renewable primary energy index for electricity is= 2.5 and the emission factor for CO2 is 0.708 [kg/kWh].
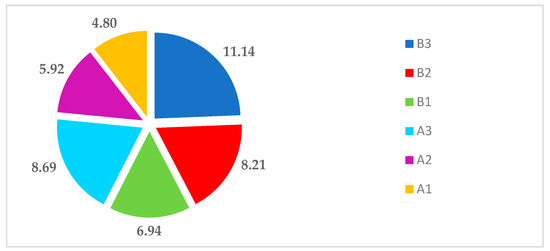
Figure 19.
emissions of buildings with different energy classes in Zielona Góra .
3.4.3. Economic Analysis
The economic analysis was carried out on the basis of 10-year LCC life cycle cost ratios calculated for individual variants of thermal insulation of building envelopes and types of ventilation (Figure 20). The heating system for a building in energy class B1 (LCC = EUR 320,678) has the highest life cycle costs over 10 years, and the heating system for a building in energy class A3 (LCC = EUR 220,043) has the lowest life cycle costs over 10 years. By comparing buildings in different energy classes, it can be concluded that the optimal energy solution is also the optimal environmental and economic solution.
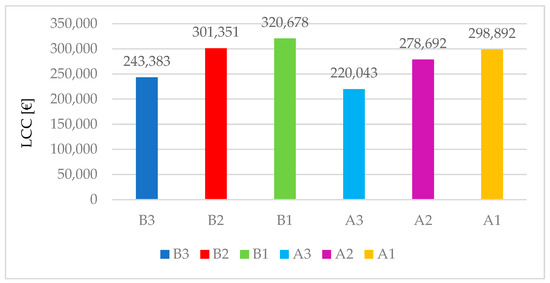
Figure 20.
Economic analysis—10-year LCC for buildings of different energy classes in Zielona Góra [EUR].
3.5. Energy, Environmental and Economic Analyses for Selected Locations in Poland
Energy, environmental and economic analyses were performed for the adopted multi-family residential building designed in six energy classes (A1, A2, A3, B1, B2, B3) and located in 59 localities in Poland. The energy analysis of the building was carried out on the basis of calculation indices of annual final energy demand EK and indices of annual demand for non-renewable primary energy EP. These are the two basic indicators defining the energy efficiency of buildings in Poland. The results of the annual final energy demand EK for all analyzed case studies are presented in Tables S2–S7 (Supplementary Materials). Meanwhile, the results of annual non-renewable primary energy demand EP for all analyzed case studies are presented in Tables S8–S13 (Supplementary Materials). Environmental analysis was performed based on carbon dioxide emissions to the environment. Detailed results of CO2 emissions for the building at different locations are presented in Table S14 (Supplementary Materials). The economic analysis was performed based on the LCC, which considers the investment and operating costs of the heat source over a 10-year period. The investment costs for the installation of the heat source and the PV system for the building in 59 locations for six energy class variants are presented in Table S15. The operating costs of the heat source in the building for all case studies analyzed are presented in Table S16, while the LCC values are presented in Table S17.
Section 3.5.1, Section 3.5.2 and Section 3.5.3. present detailed energy, environmental and economic analyses for seven building locations in Poland (Bialystok, Gdansk, Krakow, Szczecin, Warsaw, Wroclaw, Zielona Gora) designed with envelope energy class A and mechanical ventilation with heat recovery (building energy class A1).
3.5.1. Energy Analysis
For the purposes of the article, comparative analyses were carried out for a building supplied with heat by a glycol-water heat pump fed from the grid and a photovoltaic installation with a capacity of 22.5 kWp. Energy analyses were carried out for 7 locations of the building in Poland (Białystok, Gdańsk, Kraków, Szczecin, Warsaw, Wrocław, Zielona Góra) designed with partitions of energy class A and mechanical supply and exhaust ventilation with heat recovery (building energy class A1).
Figure 21 shows a comparison of the studied locations in terms of average annual indoor temperatures and the amount of solar radiation. The minimum average annual outdoor temperature is in Białystok, 6.9 °C, while the maximum average annual outdoor temperature is in Szczecin, 8.8 °C. In addition, the amount of solar radiation energy falling on the earth’s surface in individual localities was analyzed. The analyses show that the maximum amount of solar radiation occurs in the city of Krakow, 1064 , while the minimum amount of solar radiation occurs in the city of Szczecin 863 .
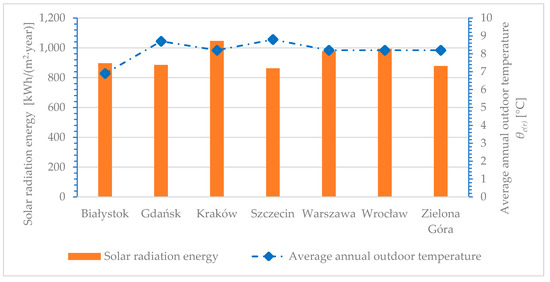
Figure 21.
Comparison of solar radiation energy and mean annual outdoor temperature [°C] for the analyzed locations.
As shown in Figure 22, the annual usable energy demand for hot utility water is 27.53 regardless of the location of the building. The lowest usable energy demand for heating among the considered cities was found for Gdańsk and Szczecin, = 8.94 and = 8.85 respectively. These are cities located in the north of Poland in the first climate zone, characterized by a high average annual outdoor temperature. The energy balance, including heat losses and gains, shows that despite the low solar radiation values for these locations, buildings built to the same standard in the north of Poland are the least energy-intensive. The building in Białystok = 16.54 (northeast Poland, climate zone IV) is characterized by the highest usable energy demand for heating. The high energy demand for heating results from the occurrence of low outdoor temperatures and relatively low solar radiation in northeastern Poland. It is worth noting that despite the high solar radiation values in Krakow (southern Poland), due to lower outdoor temperatures than in climate zone I, the building located there is not as energy efficient as the buildings located in the north of Poland.
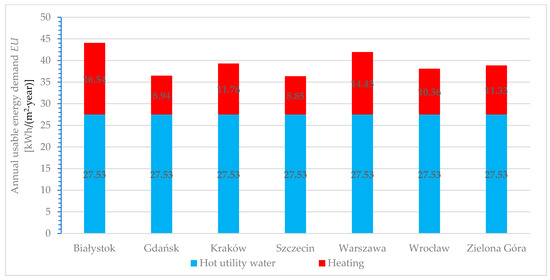
Figure 22.
Annual usable energy demand EU for a building with energy class A1 for selected locations.
Analyses of the final energy demand for a building supplied with heat by a glycol-water heat pump have been carried out and the results are presented in Figure 23. The research shows that the final energy demand for domestic hot utility water preparation for each of the analyzed locations is 15.42 . The lowest final energy demand for heating among the analyzed cities is characterized by Gdańsk and Szczecin, for which the annual final energy demand for heating is = 3.08 and = 3.04 , respectively. The highest final energy demand for heating is characterized by the building located in Białystok, = 5.69 . The annual demand for auxiliary energy (pumps, regulators, fans) for each location is at a similar level and ranges from 13.95 to 13.99 .
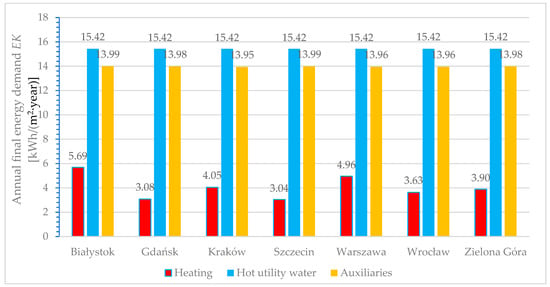
Figure 23.
Annual final energy demand EK for a building with energy class A1 for selected locations.
Comparative analyses of the demand for non-renewable primary energy EP have been carried out for a building supplied with heat by a glycol-water heat pump fed from the grid and a photovoltaic installation with a capacity of 22.5 kWp, the results of which are presented in Figure 24. The analyses took into account the energy production of the PV system, the amount of which depends on the amount of radiation falling on the earth’s surface in each of the locations studied. The detailed energy analyses show that the lowest demand for non-renewable primary energy for heating and hot utility water is characterized by buildings located in the south of Poland (Krakow and Wroclaw), for which the annual demand for non-renewable primary energy EP is 46.12 and 46.87, respectively. This is due to relatively higher external temperatures than in other locations and the fact that the southern territory of Poland is sunnier compared to other regions. The highest index of non-renewable primary energy EP is characterized by a building located in Białystok, for which the EP = 55.65
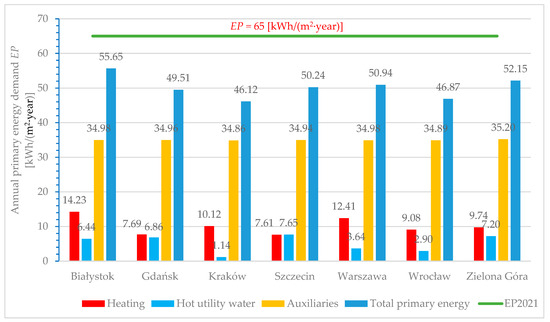
Figure 24.
Annual demand for non-renewable primary energy EP for a building with energy class A1 for selected locations.
3.5.2. Environmental Analysis
Environmental analyses of emissions have been carried out for buildings located in 7 locations in Poland (see Figure 25). Detailed ecological analyses show that the lowest emissions are for buildings located in the south of Poland (Krakow and Wroclaw), for which the annual emission factor is 3.19 and 3.39 , respectively. These buildings are located in regions with a lot of sunlight, which translates into greater electricity production and a greater reduction in carbon dioxide emissions. The highest annual factor of emissions was obtained for a building located in Bialystok, for which the emission is 5.85 ]. It is worth noting that the distribution of carbon dioxide emissions for individual locations converges with energy efficiency, which in Poland is defined as the index of non-renewable primary energy (EP).
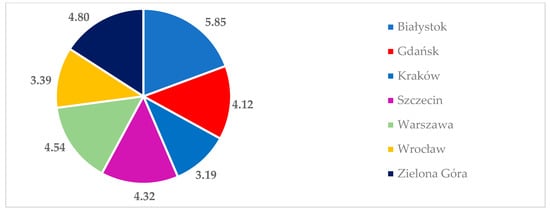
Figure 25.
missions rate for a building with energy class A1 for selected locations.
3.5.3. Economic Analysis
The economic analysis, consisting of capital and operating costs, plays a key role in the investor’s decision on the scope of energy efficiency improvement work. The investment costs associated with installing a heat and power source for each site are shown in Figure 26. The capital cost of installing a heat and power source depends on the climate zone in which the building is located. The lowest investment costs are for buildings located in climate zone I (Szczecin, Gdansk). Buildings located in climate zones II (Wroclaw, Zielona Góra) and III (Kraków, Warsaw) are characterized by higher investment costs. The building in climate zone IV (Bialystok) is characterized by the highest investment costs.
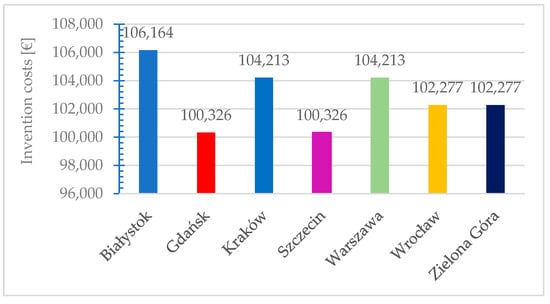
Figure 26.
Investment costs related to energy and heat source [EUR] for a building with energy class A1 for selected locations.
Analyses of the operating costs of the studied building in different locations in Poland are presented in Figure 27. Economic analyses show that the lowest operating costs are characterized by buildings located in the south of Poland (Krakow and Wroclaw), where the costs are 1.23 and 1.24, respectively. The building in Białystok has the highest operating costs, with costs of 1.32. Comparing the operating costs with the values of the demand for non-renewable primary energy EP for the analyzed cases, it can be concluded that the energy consumption of buildings affects the cost of heating the building.
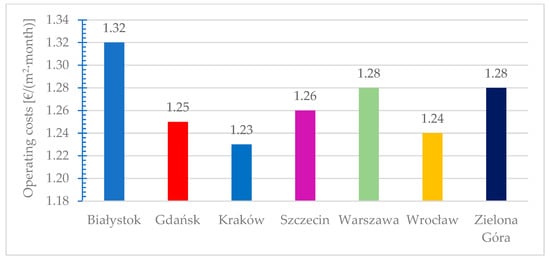
Figure 27.
Operating costs for a building with energy class A1 for selected locations.
For the purposes of the study, a comparison of the 10-year LCC for heat and energy sources in buildings located in the analyzed locations was made (see Figure 28). The LCC analyses show that the lowest costs are characterized by a building located in Wroclaw in the amount of EUR 291,619, which is related to low investment costs (lower thermal output for climate zone II) and lower operating costs related to the high use of solar energy, which powers the photovoltaic system. Slightly higher LCC costs occur for a building in climate zone I (Gdansk), which is related to the low electricity demand for heating and translates into lower investment costs. The highest LCC cost is for the building in Bialystok, EUR 305,340.
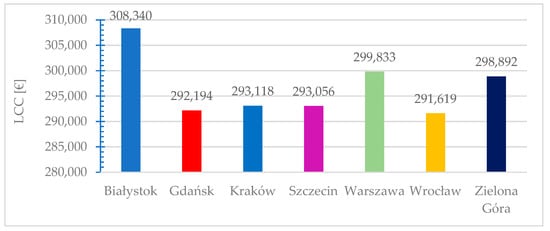
Figure 28.
The 10-year LCC costs of heat source for a building with energy class A1 for selected locations.
3.6. Summary of Analysis Results
The results of energy, environmental and economic analyses have shown that optimal solutions due to the low rate of demand for non-renewable primary energy (EP) are not always characterized by a minimum value of carbon dioxide emissions. The choice of optimal solutions in terms of energy, environment and economy is influenced by the thermal insulation of building envelopes, the type of ventilation used in the building, as well as the location in Poland. Comparing the results of energy demand for buildings located in different regions of Poland, it can be seen that the demand for usable energy for heating . It depends not only on the outside temperature, but also on the amount of solar radiation falling on the earth’s surface, the latitude, as well as the type of climate (marine, continental) and the terrain.
4. Discussion and Development of Research
Improving the energy efficiency of buildings aims to protect the environment, including improving air quality and reducing greenhouse gas emissions. In order to improve the energy efficiency of buildings, the energy rating system for buildings introduced by the EPBD has been defined [71]. In the current geopolitical situation, the use of energy-efficient solutions is necessary not only to improve air quality but also to reduce the operating costs of buildings. The Energy Performance of Buildings Directive [20] establishes the need to implement Nearly Zero Energy Buildings (nZEBs) as a building target from 2018 onward, where energy needs should be met mainly by renewable, alternative energy sources. The research shows that the amount of energy needed for heating is influenced by many variables: the quality of the thermal properties of the partitions or the type of ventilation system. Climatic conditions (outside air temperature and amount of solar radiation) have the greatest impact on heating energy demand.
In Poland, discussions are underway to define a new methodology for the preparation of energy performance certificates and limit values defining near-zero energy buildings (nZEB). Kwiatkowski and Rucińska [28] presented a study aimed at determining the energy efficiency classes of multi-family buildings in Poland. The authors of the study based their analyses on three locations in Poland. In our research, we decided to extend the research by assuming a larger number of analyzed building locations. According to our research, the differences in usable energy demand for heating can vary up to 50% depending on the location of the building, which is mainly due to the level of outside air temperatures and the amount of solar radiation falling on the earth’s surface in different climatic zones in Poland. This will have a significant impact on the results of the cost optimization of buildings introduced in accordance with the Directive [20].
Lupato and Marzann [72] have shown in their research that climate and weather conditions have the greatest impact on the level of energy demand for heating. Researchers have shown that when old and current weather data are used, the results of calculations performed on outdated weather data can lead to a large difference between the calculated values and the actual energy consumption. The weather data used in the calculations were based on measurements taken between 1970 and 2000, so using more recent weather data could result in a reduction in the energy demand of buildings.
In the presented studies, only one multi-family residential building of the same area and with controlled temperature, located in different cities in Poland, was considered. In future work, multi-family residential buildings of different sizes and locations in relation to the cardinal directions should be included in the calculations. The study should be extended to single-family houses, schools, offices, retail stores and hotels. In the current study, analyses were performed for buildings without cooling systems; therefore, buildings equipped with air conditioning systems should be tested in future work.
5. Conclusions
The main objective of the study was to investigate the influence of location on the energy efficiency of a building, which in Poland is defined as the amount of demand for non-renewable primary energy (EP). Within the framework of this work, balances of the demand for usable energy for heating and ventilation were made for the same project of a multi-family residential building located in 59 cities on the territory of Poland, for which three types of ventilation systems and two standards of thermal insulation of buildings were provided. The planned building is a typical structure built in Poland.
The research shows that the energy class of the thermal insulation of the building envelope and the type of ventilation are of great importance for the non-renewable primary energy demand. The results of the study show that the use of increased thermal insulation of the building envelope in relation to the requirements set by the legislation has a positive effect on improving the energy efficiency of buildings [65]. In addition, the use of natural gravity ventilation is more advantageous than mechanical ventilation with heat recovery. This is due to the fact that mechanical ventilation is equipped with air handling units with fans powered by electricity from the grid. In the case of mechanical ventilation, the authors of the article recommend the use of renewable energy sources for electricity production (photovoltaic systems, wind turbines). An important element that has a positive impact on operating costs and reduces the amount of greenhouse gases emitted into the environment is the use of alternative, highly efficient heat and energy sources based on renewable energy sources.
The location of the building in Poland significantly affects the level of energy demand in the building. The annual demand for usable energy for heating varies from 7.92 (northwestern Poland, climate zone I) to 19.79 (northeastern Poland, climate zone V). Studies show that the demand for usable energy for heating has a significant impact on the demand for non-renewable primary energy in a building. The results of energy, environmental and economic analyses have shown that optimal solutions due to the low rate of non-renewable primary energy (EP) demand are not always characterized by the minimum value of carbon dioxide emissions. The choice of optimal solutions in terms of energy, environment and economy is influenced by the thermal insulation of building envelopes, the type of ventilation used in the building, as well as the location in Poland. Comparing the results of the energy demand for buildings located in different regions of Poland, it can be seen that the demand for usable energy for heating depends not only on the outside temperature, but also on the amount of solar radiation falling on the earth’s surface, the latitude, as well as the type of climate (marine or continental) and the terrain.
The above conclusions can be used as suggestions for designers and should also be taken into account when defining the limits for Nearly Zero Energy Buildings (nZEB) in Poland.
It is often difficult to convince investors of solutions that improve energy efficiency, so it is important for designers to provide them with economic and environmental analyses that can convince them to use less energy-intensive solutions that are beneficial to the environment and air quality. Satisfying the energy efficiency requirements should primarily concern the reduction in the usable energy demand for heating. Therefore, it is worthwhile to use external partitions with increased thermal insulation. The use of mechanical ventilation with heat recovery in the building reduces usable energy demand for heating and ensures the right microclimate in the rooms. On the other hand, the use of mechanical ventilation involves the use of fans that consume electricity. In the case of mechanical ventilation, energy, economic and environmental analyses would have to be carried out to demonstrate the legitimacy of using a photovoltaic installation or wind turbines to produce electricity to power the building’s HVAC systems.
Supplementary Materials
The following supporting information can be downloaded at https://www.mdpi.com/article/10.3390/en17092057/s1. Table S1. Annual usable energy demand for heating for the adopted building in six energy classes and 59 locations in Poland. Table S2. Annual final energy demand EK for an A1 energy class building. Table S3. Annual final energy demand EK for an A2 energy class building. Table S4. Annual final energy demand EK for an A3 energy class building. Table S5. Annual final energy demand EK for a B1 energy class building. Table S6. Annual final energy demand EK for a B2 energy class building. Table S7. Annual final energy demand EK for a B3 energy class building. Table S8. Annual non-renewable primary energy demand EP for an A1 energy class building. Table S9. Annual non-renewable primary energy demand EP for an A2 energy class building. Table S10. Annual non-renewable primary energy demand EP for an A3 energy class building. Table S11. Annual non-renewable primary energy demand EP for a B1 energy class building. Table S12. Annual non-renewable primary energy demand EP for a B2 energy class building. Table S13. Annual non-renewable primary energy demand EP for a B3 energy class building. Table S14. emissions rate the adopted building in six energy classes and 59 locations in Poland. Table S15. Energy and heat source investment cost [EUR] for the adopted building in six energy classes and 59 locations in Poland. Table S16. Operating costs for the adopted building in six energy classes and 59 locations in Poland. Table S17. The 10-year LCC costs of heat source for the adopted building in six energy classes and 59 locations in Poland.
Author Contributions
Conceptualization, K.S. and A.A.; methodology, A.A.; software, K.S. and B.B.-B.; validation, A.A., K.S. and B.B.-B.; formal analysis, A.A. and K.S.; investigation, A.A. and K.S. resources, A.A. and B.B.-B..; data curation, K.S. and A.A.; writing—original draft preparation, A.A. and K.S.; writing—review and editing, A.A., K.S. and B.B.-B.; visualization, A.A.; supervision, A.A.; project administration, A.A.; funding acquisition, A.A. All authors have read and agreed to the published version of the manuscript.
Funding
The publication of this article was supported in part by research project number WZ/WB-IIL/3/2023 funded by the Polish Ministry of Education and Science.
Data Availability Statement
The original contributions presented in the study are included in the article, further inquiries can be directed to the corresponding author.
Conflicts of Interest
The authors declare no conflicts of interest.
References
- Green Paper, A 2030 Framework for Climate and Energy Policies, COM, 2013, p. 169. Taking Stock of the Europe 2020 Strategy for Smart Sustainable and Inclusive Growth, Brussels, 19/3/2014. 2014. Available online: http://ec.europa.eu/energy/consultations/20130702_green paper_2030en.htm_European_Commission (accessed on 27 March 2013).
- IEA International Energy Agency. World Energy Outlook. Available online: http://www.iea.org (accessed on 20 June 2017).
- Alexander, L. At all. Climate change 2013: The Physical Science Basis, in Contribution of Working Group I (WGI) to the Fifth Assessment Report (AR5) of the Intergovernmental Panel on Climate Change (IPCC). Available online: https://www.researchgate.net/publication/266208027_Climate_change_2013_The_physical_science_basis_in_contribution_of_Working_Group_I_WGI_to_the_Fifth_Assessment_Report_AR5_of_the_Intergovernmental_Panel_on_Climate_Change_IPCC (accessed on 21 January 2014).
- D’Agostino, D. Assessment of the progress towards the establishment of definitions of nearly zero energy buildings (nZEBs) in European member States. J. Build. Eng. 2015, 1, 20–32. [Google Scholar] [CrossRef]
- D’Agostino, D.; Parker, D.; Melia, P. Environmental and economic implications of energy efficiency in new residential buildings: A multi-criteria selection approach. Energy Strategy Rev. 2019, 26, 100412. [Google Scholar] [CrossRef]
- Griego, D.; Krarti, M.; Hernandez-Guerrero, A. Optimization of energy efficiency and thermal comfort measures for residential buildings in Salamanca, Mexico. Energy Build. 2012, 54, 540–549. [Google Scholar] [CrossRef]
- Gratia, E.; De Herde, A. Design of low energy office buildings. Energy Build. 2003, 35, 473–491. [Google Scholar] [CrossRef]
- Borgstein, E.H.; Lamberts, R. Developing energy consumption benchmarks for buildings: Bank branches in Brazil. Energy Build. 2014, 82, 82–91. [Google Scholar] [CrossRef]
- Perez, I.O.; Rodriguez, A.H.; Lopez, C.B. Adaptive thermal comfort in the main Mexican climate conditions with and without passive cooling. Energy Build. 2016, 145, 251–258. [Google Scholar] [CrossRef]
- Invidiata, A.; Ghisi, E. Impact of climate change on heating and cooling energy demand in houses in Brazil. Energy Build. 2016, 130, 20–32. [Google Scholar] [CrossRef]
- Assaf, S.; Nour, S.M. Potential of energy and water efficiency improvement in Abu Dhabi’s building sector–analysis of Estidama pearl rating system. Renew. Energy 2015, 82, 100–107. [Google Scholar]
- Szymańska, E.J.; Kubacka, M.; Woźniak, J.; Polaszczyk, J. Analysis of Residential Buildings in Poland for Potential Energy Renovation toward Zero-Emission Construction. Energies 2022, 15, 9327. [Google Scholar] [CrossRef]
- Klemeš, J.J.; Varbanov, P.S.; Ocłoń, P.; Chin, H.H. Towards Efficient and Clean Process Integration: Utilisation of Renewable Resources and Energy-Saving Technologies. Energies 2019, 12, 4092. [Google Scholar] [CrossRef]
- Huang, C.; Ma, J.; Song, K. Homeowners’ Willingness to Make Investment in Energy Efficiency Retrofit of Residential Buildings in China and Its Influencing Factors. Energies 2021, 14, 1260. [Google Scholar] [CrossRef]
- Rosak-Szyrocka, J.; Zywiołek, J. Qualitative Analysis of Household Energy Awareness in Poland. Energies 2022, 15, 2279. [Google Scholar] [CrossRef]
- Vilcekova, S.; Kridlova Burdova, E. Multi-criteria analysis of building assessment regarding energy performance using a life-cycle approach. Int. J. Energy Environ. Eng. 2014, 5, 83. [Google Scholar] [CrossRef]
- Moayedi, H.; Mosavi, A. Double-Target Based Neural Networks in Predicting Energy Consumption in Residential Buildings. Energies 2021, 14, 1331. [Google Scholar] [CrossRef]
- EU. Directive 2012/27/EU. European Parliament and of the Council of 25 October 2012 on Energy Efficiency, Amending Directives 2009/125/EC and 2010/30/EU and Repealing Directives 2004/8/EC and 2006/32/EC. Available online: https://eur-lex.europa.eu/eli/dir/2012/27/oj (accessed on 12 November 2012).
- EU. Directive 2009/28/EU. European Parliament and of the Council of 23 April 2009 on the Promotion of the Use of Energy from Renewable Sources and Amending and Subsequently Repealing Directives 2001/77/EC and 2003/30/EC. Available online: https://eur-lex.europa.eu/eli/dir/2009/28/oj (accessed on 4 June 2009).
- EU. Directive 2010/31/EU. European Parliament and of the Council of 19 May 2010 on the Energy Performance of Buildings (Recast). 2010, pp. 13–35. Available online: https://eur-lex.europa.eu/LexUriServ/LexUriServ.do?uri=OJ:L:2010:153:0013:0035:en:PDF (accessed on 16 June 2010).
- Tori, F.; Bustamante, W.; Vera, S. Analysis of Net Zero Energy Buildings public policies at the residential building sector: A comparison between Chile and selected countries. Energy Policy 2022, 161, 112707. [Google Scholar] [CrossRef]
- Li, X.; Lin, A.; Young, C.-H.; Dai, C.-H.; Wang, C.-H. Energetic and economic evaluation of hybrid solar energy systems in a residential net-zero energy building. Appl. Energy 2019, 254, 113709. [Google Scholar] [CrossRef]
- Bandeiras, F.; Gomes, M.; Coelho, P.; Fernandes, J. Towards net zero energy in industrial and commercial buildings in Portugal. Renew. Sustain. Energy Rev. 2020, 119, 109580. [Google Scholar] [CrossRef]
- Ma, Y.; Zedan, S.; Liu, A.; Miller, W. Impact of a Warming Climate on Hospital Energy Use and Decarbonization: An Australian Building Simulation Study. Buildings 2022, 12, 1275. [Google Scholar] [CrossRef]
- Almutairi, K.; Aungkulanon, P.; Algarni, S.; Alqahtani, T.; Keshuov, S.A. Solar irradiance and efficient use of energy: Residential construction toward net-zero energy building. Sustain. Energy Technol. Assess. 2022, 53, 102550. [Google Scholar] [CrossRef]
- Paoletti, G.; Pascual Pascuas, R.; Pernetti, R.; Lollini, R. Nearly zero energy buildings: An overview of the main construction features across Europe. Buildings 2017, 7, 43. [Google Scholar] [CrossRef]
- Nindartin, A.; Moon, H.-W.; Park, S.-J.; Lee, K.-T.; Im, J.-B.; Kim, J.-H. Influencing of the Building Energy Policies upon the Efficiency of Energy Consumption: The Case of Courthouse Buildings in South Korea. Energies 2022, 15, 6679. [Google Scholar] [CrossRef]
- Kwiatkowski, J.; Rucińska, J. Estimation of energy efficiency class limits for multi-family residential buildings in Poland. Energies 2020, 13, 6234. [Google Scholar] [CrossRef]
- Directive 2010/31/EU of the European Parliament and of the Council of 19 May 2010 on the Energy Performance of Buildings (europa.eu). Available online: https://eur-lex.europa.eu/legal-content/EN/TXT/?uri=celex%3A32010L0031 (accessed on 21 April 2024).
- Gokarakonda, S.; Venjakob, M.; Thomas, S. Report on Local EPC Situation and Cross-Country Comparison Matrix. QualDeEPC H2020 Project; Wuppertal Institut: Wuppertal, Germany, 2020; Available online: https://qualdeepc.eu/wp-content/uploads/2020/04/QualDeEPC_D2.1_Final_V2.pdf (accessed on 23 September 2020).
- Congedo, P.M.; Balivo, C.; D’Agostino, D.; Zaca, I. Cost-optimal design for nearly zero energy office buildings located in warm climates. Energy 2015, 91, 967–982. [Google Scholar] [CrossRef]
- Ferrara, M.; Fabrizio, E.; Virgone, J.; Filippi, M. A simulation based optimization method for cost-optimal analysis. Energy Build. 2014, 84, 442–457. [Google Scholar] [CrossRef]
- D’Agostino, D.; Cuniberti, B.; Bertoldi, P. Data on European non-residential buildings. Data Brief 2017, 14, 759–762. [Google Scholar] [CrossRef] [PubMed]
- D’Agostino, D.; Cuniberti, B.; Bertoldi, P. Energy consumption and efficiency technology measures in European non-residential buildings. Energy Build. 2017, 153, 72–86. [Google Scholar] [CrossRef]
- Azari, R.; Abbasabadi, N. Embodied energy of buildings: A review of data, methods, challenges, and research trends. Energy Build. 2018, 168, 225–235. [Google Scholar] [CrossRef]
- Kale, N.N.; Joshi, D.; Menon, R. Life cycle cost analysis of commercial buildings with energy efficient approach. Perspect. Sci. 2016, 8, 452–454. [Google Scholar] [CrossRef]
- Atmaca, A.; Atmaca, N. Comparative life cycle energy and cost analysis of post-disaster temporary housings. Appl. Energy 2016, 171, 429–443. [Google Scholar] [CrossRef]
- Ascione, F.; Bianco, N.; De Masi, R.F.; Mauro, G.M.; Vanoli, G.P. Design of the building envelope: A novel multi-objective approach for the optimization of energy performance and thermal comfort. Sustainability 2015, 7, 10809–10836. [Google Scholar] [CrossRef]
- Jaber, S.; Ajib, S. Optimum, technical and energy efficiency design of residential building in Mediterranean region. Energy Build. 2011, 43, 1829–1834. [Google Scholar] [CrossRef]
- Invidiata, A.; Ghisi, E. Life-cycle energy and cost analyses of window shading used to improve the thermal performance of houses. J. Clean. Prod. 2016, 133, 1371–1383. [Google Scholar] [CrossRef]
- Islam, H.; Jollands, M.; Setunge, S.; Haque, N.; Bhuiyan, M.A. Life cycle assessment and life cycle cost implications for roofing and floor designs in residential buildings. Energy Build. 2015, 104, 250–263. [Google Scholar] [CrossRef]
- Pal, S.K.; Takano, A.; Alanne, K.; Palonen, M.; Siren, K. A multi-objective life cycle approach for optimal building design: A case study in Finnish context. J. Clean. Prod. 2017, 143, 1021–1035. [Google Scholar] [CrossRef]
- Braulio-Gonzalo, M.; Bovea, M.D. Environmental and cost performance of building’s envelope insulation materials to reduce energy demand: Thickness optimization. Energy Build. 2017, 150, 527–545. [Google Scholar] [CrossRef]
- Udawattha, C.; Halwatura, R. Life cycle cost of different walling material used for affordable housing in tropics. Case Stud. Constr. Mater. 2017, 7, 15–29. [Google Scholar] [CrossRef]
- Kaynakli, O. Parametric investigation of optimum thermal insulation thickness for external walls. Energies 2011, 4, 913–927. [Google Scholar] [CrossRef]
- Alsayed, M.F.; Tayeh, R.A. Life cycle cost analysis for determining optimal insulation thickness in Palestinian buildings. J. Build. Eng. 2019, 22, 101–112. [Google Scholar] [CrossRef]
- Bichiou, Y.; Krarti, M. Optimization of envelope and HVAC systems selection for residential buildings. Energy Build. 2011, 43, 3373–3382. [Google Scholar] [CrossRef]
- Harkouss, F.; Fardoun, F.; Biwole, P.H. Multi-objective optimization methodology for net zero energy buildings. J. Build. Eng. 2018, 16, 57–71. [Google Scholar] [CrossRef]
- Chastas, P.; Theodosiou, T.; Kontoleon, K.J.; Bikas, D. The effect of embodied impact on the cost-optimal levels of nearly zero energy buildings: A case study of a residential building in Thessaloniki, Greece. Energies 2017, 10, 740. [Google Scholar] [CrossRef]
- Kang, H.J. Development of an nearly zero emission building (nZEB) life cycle cost assessment tool for fast decision making in the early design phase. Energies 2017, 10, 59. [Google Scholar] [CrossRef]
- Moran, P.; Goggins, J.; Hajdukiewicz, M. Super-insulate or use renewable technology? Life cycle cost, energy and global warming potential analysis of nearly zero energy buildings (nZEB) in a temperate oceanic climate. Energy Build. 2017, 139, 590–607. [Google Scholar] [CrossRef]
- Marszal, A.J.; Heiselberg, P. Life cycle cost analysis of a multi-storey residential Net Zero Energy Building in Denmark. Energy 2011, 36, 5600–5609. [Google Scholar] [CrossRef]
- Audenaert, A.; De Cleyn, S.H.; Vankerckhove, B. Economic analysis of passive houses and low-energy houses compared with standard houses. Energy Policy 2008, 36, 47–55. [Google Scholar] [CrossRef]
- Harkouss, F.; Fardoun, F.; Biwole, P.H. Passive design optimization of low energy buildings in different climates. Energy 2018, 165, 591–613. [Google Scholar] [CrossRef]
- Neofytou, H.; Sarafidis, Y.; Gkonis, N.; Mirasgedis, S.; Askounis, D. Energy Efficiency contribution to sustainable development: A multi-criteria approach in Greece. Energy Sources Part B Econ. Plan. Policy 2020, 15, 572–604. [Google Scholar] [CrossRef]
- Invidiataa, A.; Lavagnab, M.; Ghisi, E. Selecting design strategies using multi-criteria decision making to improve the sustainability of buildings. Build. Environ. 2018, 139, 58–68. [Google Scholar] [CrossRef]
- Zvaigznitis, K.; Rochas, C.; Zogla, G.; Kamenders, A. Energy efficiency in multi-family residential buildings in Latvia. Cost benefit analysis comparing different business models. Energy Procedia 2015, 72, 245–249. [Google Scholar] [CrossRef]
- Abu Qadourah, J.; Al-Falahat, A.A.; Alrwashdeh, S.S.; Nytsch-Geusen, C. Improving the energy performance of the typical multi-family buildings in Amman, Jordan. City Territ. Archit. 2022, 9, 6. [Google Scholar] [CrossRef]
- Bataineh, A.M.; Ali, H.H. Improving Energy Efficiency of Multi-Family Apartment Buildings Case of Jordan. Int. J. Energy Econ. Policy 2021, 11, 244–254. [Google Scholar] [CrossRef]
- Mazur, Ł.; Bać, A.; Vaverková, M.D.; Winkler, J.; Nowysz, A.; Koda, E. Evaluation of the Quality of the Housing Environment Using Multi-Criteria Analysis That Includes Energy Efficiency: A Review. Energies 2022, 15, 7750. [Google Scholar] [CrossRef]
- Alsabry, A.; Szymański, K.; Michalak, B. Energy, Economic and Environmental Analysis of Alternative, High-Efficiency Sources of Heat and Energy for Multi-Family Residential Buildings in Order to Increase Energy Efficiency in Poland. Energies 2023, 16, 2673. [Google Scholar] [CrossRef]
- Alsabry, A.; Szymański, K. Energy Analyses of Multi-Family Residential Buildings in Various Locations in Poland and Their Impact on the Number of Heating Degree Days. Energies 2023, 16, 4648. [Google Scholar] [CrossRef]
- Regulation of the Minister of Development and Technology of March 28, 2023 Amending the Regulation on the Methodology for Determining the Energy Performance of a Building or Part of a Building and Energy Performance Certificates. Available online: https://isap.sejm.gov.pl/isap.nsf/download.xsp/WDU20230000697/O/D20230697.pdf (accessed on 28 April 2023).
- PN-B-03430:1983/Az3:2000; Ventilation in Residential, Common Living and Public Buildings-Requirements. Polish Normalization Committee: Warsaw, Poland, 2000. Available online: https://sklep.pkn.pl/pn-b-03430-1983-az3-2000p.html (accessed on 23 September 2020).
- Regulation of the Minister of Infrastructure of 12 April 2002 on Technical Conditions, Which Should Correspond to the Buildings and Their Location-Technical Conditions-as Amended. Available online: https://isap.sejm.gov.pl/isap.nsf/download.xsp/WDU20220001225/O/D20221225.pdf (accessed on 14 February 2022).
- ISO 52016-1; Energy Performance of Buildings—Energy Needs for heating and Cooling, Internal Temperatures and Sensible and Latent Head Loads—Part 1: Calculation Procedures. ISO: Geneva, Switzerland, 2017.
- NCEB&M: Calorific Values (CA) and CO2 Emission Factors (WE) in 2020 for Reporting under the Emissions Trading System for 2023. Available online: https://www.kobize.pl/uploads/materialy/materialy_do_pobrania/monitorowanie_raportowanie_weryfikacja_emisji_w_eu_ets/WO_i_WE_do_monitorowania-ETS-2023.pdf (accessed on 29 December 2022).
- NCEB&M: Emission Indicators of CO2, SO2, NOx, CO and Total Dust for Electricity Based on Information Contained in the National Database on Emissions of Greenhouse Gases and Other Substances for 2021. Available online: https://www.kobize.pl/uploads/materialy/materialy_do_pobrania/wskazniki_emisyjnosci/Wska%C5%BAniki_emisyjno%C5%9Bci_dla_energii_elektrycznej_grudzie%C5%84_2022.pdf (accessed on 15 December 2022).
- PN-EN 12831:2006; Heating Installations in Buildings. Calculation Method of Designed Heat Load. Polish Comitee of Normalisation: Warsaw, Poland, 2006.
- Maps. Annual Radiation in Poland. Institute of Meteorology and Water Management. Available online: https://www.imgw.pl/ (accessed on 21 April 2024).
- Directive 2002/91/EC. Directive 2002/91/EC of the European Parliament and of the Council 6 December 2002 on the Energy Performance of Buildings; OJ L 1, 4 January 2003; pp. 65–71. Available online: https://eur-lex.europa.eu/legal-content/EN/TXT/PDF/?uri=CELEX:32002L0091&from=EN (accessed on 23 September 2020).
- Lupato, G.; Manzan, M. Italian TRYs: Wpływ nowych danych pogodowych na symulacje energetyczne budynków. Budowa Energii 2019, 185, 287–303. [Google Scholar]
Disclaimer/Publisher’s Note: The statements, opinions and data contained in all publications are solely those of the individual author(s) and contributor(s) and not of MDPI and/or the editor(s). MDPI and/or the editor(s) disclaim responsibility for any injury to people or property resulting from any ideas, methods, instructions or products referred to in the content. |
© 2024 by the authors. Licensee MDPI, Basel, Switzerland. This article is an open access article distributed under the terms and conditions of the Creative Commons Attribution (CC BY) license (https://creativecommons.org/licenses/by/4.0/).