Toward a Fast but Reliable Energy Performance Evaluation Method for Existing Residential Building Stock
Abstract
1. Introduction
2. DSM of Residential Prototypes
- Weather data
- Use of typical meteorological year TMY instead of AMY.
- Geometric data
- Design of a simplified architectural model defined as a simplified LoD3 model based on the CityGML scale where the roof geometry is either simplified or considered as a flat surface. In the latter case, the roof insulation effect can be considered as additional insulation resistance, see Appendix C [48,49].
- Non-geometric data
- The building thermal bridges are neglected. It is expected that this simplification affects the results; however, the exclusion is made according to the software modelling limitations and the nature of the analysed sector. The method is applicable for the existing old residential buildings, whereas discussed [50] the incidence of thermal bridges is lower. A higher level of thermal insulation corresponds to a higher incidence of thermal bridges. Hence, in the case of old existing buildings with lower degree of insulation, the effect is reduced. Although the standards prohibit any type of simplification for thermal bridges in existing buildings, TB is not considered due to the very old nature of the buildings and margin of error. When the study extends to newer buildings, this will be adjusted.
- The indoor temperature is considered to be uniformly distributed in the whole thermal zone [11].
- The required air changes per hour ACH of natural ventilation is considered fixed.
- The mechanical system for heating, cooling and ventilation are considered as an ideal air system, meaning that the system is acting as a sole component whose operation is regulated by minimalized input parameters [51].
2.1. Data Interoperability
2.2. Residential Prototype Input Matrix
2.2.1. Geometric Data
2.2.2. Non-Geometric Data Collection
Tabula
Building Standards
- BS ISO 17772-1:2007 Energy performance of buildings. Indoor environmental input parameters for the design and assessment of energy performance of buildings [41]
- UNI 10339:1995 Impianti aeraulici al fine di benessere. Generalità, classificazione e requisiti. Regole per la richiesta d’offerta, l’offerta, l’ordine e la fornitura [54]
- UNI EN 13203-2:2015 Apparecchi a gas domestici per la produzione di acqua calda—Parte 2: Valutazione del consumo di energia [55]
- CEN EN 15316-3-1:2007 (Later replaced with EN 12831-3:2017—Energy performance of buildings—Method for calculation of the design heat load—Part 3: Domestic hot water systems heat load and characterization of needs, Module M8-2, M8-3)) Energy performance of buildings—Method for calculation of system energy requirements and system efficiencies—Part 3: Space distribution systems (DHW, heating and cooling) [56]
- ANSI/ASHRAE/ISE Addendum to ANSI/ASHRAE/IES Standard 90.1—2019 [57]
- ASHRAE: Handbook of Fundamentals. American Society of Heating, Refrigerating and Air-Conditioning Engineers, Atlanta [40].
2.3. Conducted Analysis
- Passive Design Analysis
- BEM dynamic simulations without a present mechanical system
- Active Design Analysis
- BEM dynamic simulations with mechanical systems based on tabular inputs
- BEM dynamic simulations with calibrated heating system
3. Demo Site Description
3.1. Demo Site Madrid, Spain
3.2. Demo Site Martellago, Italy
4. Results
4.1. Approach Accuracy—Passive Design
4.1.1. Temperature Deviation
- From October to May, the simulated daily indoor temperatures overlapped.
- From May to October, the simulated indoor temperature deviated from the monitoring but in an acceptable range.
- In terms of the outdoor air temperature, the temperature from the typical meteorological year TMY file is always below the monitored, actual AMY one.
4.1.2. Energy Balance
4.2. Approach Accuracy—Active Design
4.2.1. Energy Consumption Deviation
4.2.2. Heating System Calibration
4.3. Comparative Analysis with the Advanced REZBUILD DSM
- Overestimated the energy consumption for Space Heating and DHW;
- Underestimated the energy consumption for Lighting and Equipment;
- Overestimated the total energy consumption for 11.3% (6% from the monitoring).
4.4. Summary of Analysis Outputs
5. Discussion and Conclusions
- The tabular (non-geometric) matrix data generated based on three real case parameters, i.e., the location, year of construction and typology;
5.1. Compliance with the Indoor Temperature
5.2. Compliance with the Energy Consumption
Author Contributions
Funding
Data Availability Statement
Conflicts of Interest
Appendix A. Tabular Input Matrix
| Weather | Description | Source | - | IES VE | Solemma | REZBUILD |
| Weather file | TMY | Energy+ | ITA_Venezia-Tesera.161050_IGDG | |||
| Geometry | Description | Source | Generated | IES VE | Solemma | REZBUILD |
| Area Zone 0 [m2] | - | Google Maps | 98.6 | 98.6 | 98.6 | 81 |
| Area Zone 1 [m2] | - | Google Maps | 98.6 | 98.6 | 98.6 | 81 |
| Volume Zone 0 [m3] | - | Google Maps | 284.9 | 284.9 | 284.9 | |
| Volume Zone I [m3] | - | Google Maps | 289.9 | 289.9 | 289.9 | |
| Construction | Description | Source | Tabular | IES VE | Solemma | REZBUILD |
| Ground boundary | - | - | - | Default ground resistance | Ground Temperature | |
| Envelope boundary | - | - | - | Outdoor Air Temperature | Outdoor Air Temperature | |
| External Wall U-value [W/m2K] | Mortar, hollow 25 cm brick wall, plasterboard; | Tabula | 1.76 | 1.76 | 1.77 | Wall23 cm 1.77 Wall29.5 cm 1.53 Wall32 cm 1.46 |
| Detached Wall U-value [W/m2K] | Modelled as the External Wall; | Tabula | 1.76 | 1.76 | 1.76 | 2.46 |
| Ground Floor U-value [W/m2K] | Concrete base to the terrain; | Tabula | 2.00 | 2.08 | 2.00 | 1.01 |
| Horizontal Partition [W/m2K] | Reinforced concrete and hollow tiles mixed floor; | 1.65 | 1.65 | 1.65 | 1.94 | |
| Roof U-value [W/m2K] | Pitched roof with wood structure and boarding with U = 1.8 W/m2 K | Tabula | 1.17 | 1.17 | 1.14 | Roof 1.88 Attic Floor 3.13 |
| Simplified pitched roof void with R = 0.3 m2 K/W | ||||||
| Windows U-value [W/m2K] | Single glazing with wooden frame; | Tabula | 4.90 | 4.93 | 5.89 | 3.12 (glazing) 1.74 (total) |
| Door U-value [W/m2K] | Wooden door; | Tabula | 3 | - | - | 2.40 |
| Loads | Description | Source | Tabular | IES VE | Solemma | REZBUILD |
| Occupancy | Density [pers/m2] | UNI 10339 | 0.04 | 0.04 | 0.04 | |
| Sensible gain [W/pers] | Assumption | 64 | 64 | - | ||
| Latent gain [W/pers] | Assumption | 70 | 70 | - | ||
| Metabolic rate [met] | Calculated | 0.7 | 0.7 | |||
| Equipment | Power density [W/m2] | BS ISO 17772-1 | 2.4 | 2.4 | 2.4 | |
| Sensible gain [W/pers] | Assumption | 2.4 | 2.4 | - | ||
| Latent gain [W/pers] | Neglected | 0 | - | - | ||
| Lighting | Lighting power density [W/m2] | Addendum ad to ANSI/ASHRAE/IES Standard 90.1—2019 | 6.5 | 6.5 | 6.5 | |
| Illuminance target [LUX] | Default | - | - | 200 | ||
| Max sensible gain [W/m2] | Assumption | 6.5 | 6.5 | - | ||
| Infiltration | Air leakage [ACH] | ASHRAE: Handbook of Fundamentals | 0.6 | 0.6 | 0.6 | |
| Natural Ventilation | Air change [ACH] | UNI TS 11300 | 0.3 | 0.3 | 0.3 | Dynamic |
| Systems | Description | Source | Tabular | IES VE | Solemma | REZBUILD |
| DHW System | Type | Tabula/REZBUILD | DHW | DHW | DHW | |
| Generator source | Tabula/REZBUILD | Natural gas | Natural gas | Electricity | ||
| COP | Tabula/REZBUILD | 1 | 1 | 1 | ||
| Hot water inlet temperature [deg] | EN 13203-2 CEN EN 15316-3-1 | 10 | 10 | 10 | ||
| Hot water outlet temperature [deg] | EN 13203-2 CEN EN 15316-3-1 | 60 | 60 | 60 | ||
| Total flow rate [L/h] | EN 13203-2 CEN EN 15316-3-1 | 27 | 27 | - | ||
| Flow rate per person [m3/h/per] | Calculated | 0.006 | - | 0.006 | ||
| Heating System | Type | Tabula/REZBUILD | Radiators | Ideal HVAC | Ideal Air System | |
| Generator source | TabulaREZBUILD | Natural Gas | Natural Gas | Electricity | ||
| COP | Tabula/REZBUILD | 0.8 | 0.8 | 0.8 | ||
| Setpoint [deg] | BS ISO 17772-1 | 20 | 20 | 20 | ||
| Cooling System | None | Tabula/REZBUILD | ||||
| Weather | Description | Source | Tabular | IES VE | Solemma | REZBUILD |
| Weather file | TMY | One Building | ESP_MD_Madrid-Barajas-Suarez.AP.08221_TMYx.2007-2021.epw | |||
| Geometry | Description | Source | Tabular | IES VE | Solemma | REZBUILD |
| Area [m2] | Google Maps | 64.37 | 64.37 | 64.37 | 77.84 | |
| Volume [m3] | Google Maps | 235.3 | 235.3 | 235.3 | ||
| Construction | Description | Source | Tabular | IES VE | Solemma | REZBUILD |
| Ground boundary | - | - | - | Default ground resistance | Ground temperature | |
| Envelope boundary | - | - | - | Air Temperature | Air Temperature | |
| External Wall U-value [W/m2K] | Mortar, solid 24 cm brick, and gypsum; | Tabula | 2.56 | 2.56 | 2.55 | 2.03 |
| Detached Wall U-value [W/m2K] | Modelled as the External Wall; | Tabula | 2.56 | 2.56 | 2.55 | 2.18 |
| Ground Floor U-value [W/m2K] | Ceramic tile and mortar; | Tabula | 0.95 | 0.95 | 0.94 | 0.99 |
| Roof U-value [W/m2K] | Pitched roof with curved ceramic tiles, wooden structure, wattle, ventilated air chamber, wattle, and gypsum; | Tabula | 4.17 | 4.17 | 4.20 | 6.25 |
| Windows U-value [W/m2K] | Single glazing with wooden frame medium density, old blinds; | Tabula | 4.59 | 4.59 | 5.82 | 4.16 |
| Door U-value [W/m2K] | Wooden door; | Tabula | 3 | - | - | 0.56/5.88 |
| Loads | Description | Source | Tabular | IES VE | Solemma | REZBUILD |
| Occupancy | Density [pers/m2] | UNI 10339 | 0.04 | 0.04 | 0.04 | |
| Sensible gain [W/pers] | Assumption | - | ||||
| Latent gain [W/pers] | Assumption | - | ||||
| Metabolic rate [met] | Calculated | |||||
| Equipment | Power density [W/m2] | BS ISO 17772-1 | 2.4 | 2.4 | 2.4 | |
| Sensible gain [W/pers] | Assumption | 2.4 | 2.4 | - | ||
| Latent gain [W/pers] | Neglected | 0 | - | - | ||
| Lighting | Lighting power density [W/m2] | Addendum ad to ANSI/ASHRAE/IES Standard 90.1—2019 | 6.5 | 6.5 | 6.5 | |
| Illuminance target [LUX] | Default | - | - | 200 | ||
| Max sensible gain [W/m2] | Assumption | 6.5 | 6.5 | - | ||
| Infiltration | Air leakage [ACH] | ASHRAE: Handbook of Fundamentals | 0.6 | 0.6 | 0.6 | |
| Natural Ventilation | Air change [ACH] | UNI TS 11300 | 0.3 | 0.3 | 0.3 | Dynamic |
| Systems | Description | Source | Tabular | IES VE | Solemma | REZBUILD |
| DHW System | Type | Tabula/REZBUILD | DHWS | DHWS | DHWS | |
| Generator source | Tabula/REZBUILD | Electricity | Electricity | Electricity | ||
| COP | Tabula/REZBUILD | 1 | 1 | 1 | ||
| Hot water inlet temperature [deg] | EN 13203-2 CEN EN 15316-3-1 | 10 | 10 | 10 | ||
| Hot water outlet temperature [deg] | EN 13203-2 CEN EN 15316-3-1 | 60 | 60 | 60 | ||
| Total flow rate [L/h] | EN 13203-2 CEN EN 15316-3-1 | 27 | 27 | - | ||
| Flow rate per person [m3/h/per] | Calculated | 0.01 | - | 0.01. | ||
| Storage volume [L] | Calculated | 100 | 100 | - | ||
| Heating System | Type | Tabula/REZBUILD | Elect Heater | ApSys | Ideal Air System | |
| Generator source | Tabula/REZBUILD | Electricity | Electricity | Electricity | ||
| COP | Tabula/REZBUILD | 1 | 1 | 1 | ||
| Setpoint [deg] | BS ISO 17772-1 | 20 | 20 | 20 | ||
| Cooling System | None | Tabula/REZBUILD | ||||
Appendix B. Tabular Schedules
| Input | Occupancy | Equipment | Lighting | DHW | ||||
| Source | BS ISO 17772-1 | BS ISO 17772-1 | BS ISO 17772-1 | EN 13203-2 CEN EN 15316-3-1 | ||||
| Hour | Weekdays | Weekends | Weekdays | Weekends | Weekdays | Weekends | Weekdays | Weekends |
| 0 | 1 | 1 | 0.5 | 0.5 | 0 | 0 | 0 | 0 |
| 1 | 1 | 1 | 0.5 | 0.5 | 0 | 0 | 0 | 0 |
| 2 | 1 | 1 | 0.5 | 0.5 | 0 | 0 | 0 | 0 |
| 3 | 1 | 1 | 0.5 | 0.5 | 0 | 0 | 0 | 0 |
| 4 | 1 | 1 | 0.5 | 0.5 | 0 | 0 | 0 | 0 |
| 5 | 1 | 1 | 0.5 | 0.5 | 0 | 0 | 0 | 0 |
| 6 | 1 | 1 | 0.5 | 0.5 | 0 | 0 | 0 | 0 |
| 7 | 0.5 | 0.8 | 0.5 | 0.5 | 0.15 | 0.15 | 1 | 1 |
| 8 | 0.5 | 0.8 | 0.7 | 0.7 | 0.15 | 0.15 | 0.26 | 0.26 |
| 9 | 0.5 | 0.8 | 0.7 | 0.7 | 0.15 | 0.15 | 0.13 | 0.13 |
| 10 | 0.1 | 0.8 | 0.5 | 0.5 | 0.15 | 0.15 | 0.07 | 0.07 |
| 11 | 0.1 | 0.8 | 0.5 | 0.5 | 0.05 | 0.05 | 0.13 | 0.13 |
| 12 | 0.1 | 0.8 | 0.6 | 0.6 | 0.05 | 0.05 | 0.2 | 0.2 |
| 13 | 0.1 | 0.8 | 0.6 | 0.6 | 0.05 | 0.05 | 0 | 0 |
| 14 | 0.2 | 0.8 | 0.6 | 0.6 | 0.05 | 0.05 | 0.07 | 0.07 |
| 15 | 0.2 | 0.8 | 0.6 | 0.6 | 0.05 | 0.05 | 0.07 | 0.07 |
| 16 | 0.2 | 0.8 | 0.5 | 0.5 | 0.05 | 0.05 | 0.07 | 0.07 |
| 17 | 0.5 | 0.8 | 0.5 | 0.5 | 0.2 | 0.2 | 0 | 0 |
| 18 | 0.5 | 0.8 | 0.7 | 0.7 | 0.2 | 0.2 | 0.2 | 0.2 |
| 19 | 0.5 | 0.8 | 0.7 | 0.7 | 0.2 | 0.2 | 0.07 | 0.07 |
| 20 | 0.8 | 0.8 | 0.8 | 0.8 | 0.2 | 0.2 | 0.46 | 0.46 |
| 21 | 0.8 | 0.8 | 0.8 | 0.8 | 0.2 | 0.2 | 0.93 | 0.93 |
| 22 | 0.8 | 0.8 | 0.8 | 0.8 | 0.2 | 0.2 | 0 | 0 |
| 23 | 0.6 | 1 | 0.6 | 0.6 | 0.15 | 0.15 | 0 | 0 |
| 24 | 0.6 | 1 | 0.6 | 0.6 | 0.15 | 0.15 | 0 | 0 |
Appendix C. Roof Resistance
| Characteristics of Roof | ||
| 1 | Tiled roof with no felt, boards or similar | 0.06 |
| 2 | Sheeted roof, or tiled roof with felt or boards or similar under the tiles | 0.2 |
| 3 | As 2 (above) but with aluminium cladding or other low emissivity surfaces at underside of roof | 0.3 |
| 4 | Roof lined with boards and felt | 0.3 |
| Note: The values in this table include the thermal resistance of the ventilated space and the thermal resistance of the pitched roof construction. They do not include the external surface resistance, Rse. | ||
References
- Gross Energy, EU, 1990–2020, 2020. [Online]. Available online: https://ec.europa.eu/eurostat/statistics-explained/index.php?title=Energy_statistics_-_an_overview#Final_energy_consumption (accessed on 3 April 2023).
- IEA. Global Energy and Climate Model; IEA: Paris, France, 2022. [Google Scholar]
- European Comission. Stepping up Europe’s 2030 Climate Ambition Investing in a Climate-Neutral Future for the Benefit of Our People; European Commission: Brussels, Belgium, 2020. [Google Scholar]
- IEA. Renovation of Near 20% of Existing Building Stock to Zero-Carbon-Ready by 2030; IEA: Paris, France, 2022. [Google Scholar]
- Civiero, P.; Pascual, J.; Arcas Abella, J.; Salom, J. Innovative PEDRERA Model Tool Boosting Sustainable and Feasible Renovation Programs at District Scale in Spain. Sustainability 2022, 14, 9672. [Google Scholar] [CrossRef]
- Ma, Z.; Cooper, P.; Daly, D.; Ledo, L. Existing building retrofits: Methodology and state-of-the-art. Energy Build. 2012, 55, 889–902. [Google Scholar] [CrossRef]
- Rademaekers, K. Market Study for a Voluntary Common European Union Certification Scheme for the Energy Performance of Non-Residential Buildings; DG Energy (ENER) (European Commission): Rotterdam, The Netherlands, 2014. [Google Scholar]
- Deb, C.; Schlueter, A. Review of data-driven energy modelling techniques for building retrofit. Renew. Sustain. Energy Rev. 2021, 144, 110990. [Google Scholar] [CrossRef]
- Gonzalez-Caceres, M.; Rabani; Martínez, W. A systematic review of retrofitting tools for residential buildings. IOP Conf. Ser. Earth Environ. Sci. 2019, 294, 012035. [Google Scholar] [CrossRef]
- Vaisi, S.; Firouzi, M.; Varmazyari, P. Energy benchmarking for secondary school buildings, applying the Top-Down approach. Energy Build. 2023, 279, 112689. [Google Scholar] [CrossRef]
- Li, Z.O.Y.; Zhang, L.; Chen, J.; Im, P.; DeGraw, J. Grey-box modeling and application for building energy simulations—A critical review. Renew. Sustain. Energy Rev. 2021, 146, 111174. [Google Scholar] [CrossRef]
- Amara, F.; Agbossou, K.; Cardenas, A.; Dubé, Y. Comparison and Simulation of Building Thermal Models for Effective Energy Management. Smart Grid Renew. Energy 2015, 6, 95–112. [Google Scholar] [CrossRef]
- Kamel, E. A Systematic Literature Review of Physics-Based Urban Building Energy Modeling (UBEM) Tools, Data Sources, and Challenges for Energy Conservation. Energies 2022, 15, 8649. [Google Scholar] [CrossRef]
- Ang, Y.Q.; Berzolla, Z.M.; Reinhart, C.F. From concept to application: A review of use cases in urban building energy modeling. Appl. Energy 2020, 279, 115738. [Google Scholar] [CrossRef]
- Asadi, E.; Silva, M.G.; Antunes, C.H.; Dias, L. Multi-objective optimization for building retrofit strategies: A model and an application. Energy Build. 2012, 44, 81–87. [Google Scholar] [CrossRef]
- A Technical Manual for SBEM. Part of the National Calculation Methodology: SBEM for Assessing the Energy Perfomance of Building; UK Ministry of Housing, Communities & Local Government: London, UK, 2015.
- ISO/FDIS 13790; Energy Performance of Buildings—Calculation of Energy Use for Space Heating and Cooling. International Organization for Standardization: Geneva, Switzerland, 2007.
- Cerezo, C.; Dogan, T.; Reinhart, C.F. Towards standarized building properties template files for early design energy model generation. In Proceedings of the Building Simulation Conference, 2014 ASHRAE/IBPSA-USA, Atlanta, GO, USA, 10–12 September 2014. [Google Scholar]
- Jradi, M. Dynamic Energy Modelling as an Alternative Approach for Reducing Performance Gaps in Retrofitted Schools in Denmark. Appl. Sci. 2020, 10, 7862. [Google Scholar] [CrossRef]
- ISO 52017-1:2017; Energy Performance of Buildings—Sensible and Latent Heat Loads and Internal Temperatures—Part 1: Generic Calculation Procedures. International Organization for Standardization: Geneva, Switzerland, 2017.
- Kim, D.; Lee, J.; Do, S.; Mago, P.J.; Lee, K.H.; Cho, H. Energy Modeling and Model Predictive Control for HVAC in Buildings: A Review of Current Research Trends. Energies 2022, 15, 7231. [Google Scholar] [CrossRef]
- ISO 16346:2013; Energy Performance of Buildings—Assessment of Overall Energy Performance. ISO: Geneva, Switzerland, 2013.
- Cho, K.H.; Kim, S.S. Energy Performance Assessment According to Data Acquisition Levels of Existing Buildings. Energies 2019, 12, 1149. [Google Scholar] [CrossRef]
- Andersen, R.; Jensen, L.B.; Ryberg, M. Using digitized public accessible building data to assess the renovation potential of existing building stock in a sustainable urban perspective. Sustain. Cities Soc. 2021, 75, 103303. [Google Scholar] [CrossRef]
- Fonseca, A. Simulation model to find the best comfort, energy and cost scenarios for building refurbishment. J. Build. Perform. Simul. 2018, 11, 205–222. [Google Scholar] [CrossRef]
- Iralde, N.S.I.; Pascual, J.; Salom, J. Energy retrofit of residential building clusters. A literature review of crossover recommended measures, policies instruments and allocated funds in Spain. Energy Build. 2021, 252, 111409. [Google Scholar] [CrossRef]
- Mata, É.; Kalagasidis, A.S.; Johnsson, F. Building-stock aggregation through archetype buildings: France, Germany, Spain and the UK. Build. Environ. 2014, 81, 270–282. [Google Scholar] [CrossRef]
- Cardinale, N.; Negro, E.; Selicati, V. Energy audit of 1900s buildings for sustainable renovation. J. Phys. 2022, 2385, 012010. [Google Scholar] [CrossRef]
- Yu, J.; Chang, W.-S.; Dong, Y. Building Energy Prediction Models and Related Uncertainties: A Review. Buildings 2022, 12, 1284. [Google Scholar] [CrossRef]
- Happle, G.; Fonseca, J.A.; Schlueter, A. A review on occupant behavior in urban building energy models. Energy Build. 2018, 174, 276–292. [Google Scholar] [CrossRef]
- Monteiro, C.S.; Costa, C.; Pina, A.; Santos, M.Y.; Ferrão, P. An urban building database (UBD) supporting a smart city information system. Energy Build. 2018, 158, 244–260. [Google Scholar] [CrossRef]
- Johari, F.; Peronato, G.; Sadeghian, P.; Zhao, X.; Widén, J. Urban building energy modeling: State of the art and future prospects. Renew. Sustain. Energy Rev. 2020, 128, 109902. [Google Scholar] [CrossRef]
- Johari, F.; Munkhammar, J.; Shadram, F.; Widén, J. Evaluation of simplified building energy models for urban-scale energy analysis of buildings. Build. Environ. 2022, 211, 108684. [Google Scholar] [CrossRef]
- Pasichnyi, O.; Wallin, J.; Kordas, O. Data-driven building archetypes for urban building energy modelling. Energy 2019, 181, 360–377. [Google Scholar] [CrossRef]
- Huld, T.; Paietta, E.; Zangheri, P.; Pascua, I.P. Assembling Typical Meteorological Year Data Sets for Building Energy Performance Using Reanalysis and Satellite-Based Data. Atmosphere 2018, 9, 53. [Google Scholar] [CrossRef]
- Sola, A.; Corchero, C.; Salom, J.; Sanmarti, M. Simulation Tools to Build Urban-Scale Energy Models: A Review. Energies 2018, 11, 3269. [Google Scholar] [CrossRef]
- Mastrucci, A.; Baume, O.; Stazi, F.; Leopold, U. Estimating energy savings for the residential building stock of an entire city: A GIS-based statistical downscaling approach applied to Rotterdam. Energy Build. 2014, 75, 358–367. [Google Scholar] [CrossRef]
- Janečka, K. Transformation of 3D geospatial data into CityGML—A case of Prague. Rep. Geod. Geoinform. 2019, 107, 41–48. [Google Scholar] [CrossRef]
- TABULA WebTool, [Online]. Available online: https://webtool.building-typology.eu/#bm (accessed on 3 April 2023).
- ASHRAE: Handbook of Fundamentals; American Society of Heating, Refrigerating and Air-Conditioning Engineers: Atlanta, GO, USA, 2021.
- ISO 17772-1:2017; Energy Performance of Buildings—Indoor Environmental Quality—Part 1: Indoor Environmental Input Parameters for the Design and Assessment of Energy Performance of Buildings. ISO: Geneva, Switzerland, 2017.
- Energy Office of Energy Efficiency & Renewable Energy: Building Energy Code Program, [Online]. Available online: https://www.energycodes.gov/prototype-building-models#IECC (accessed on 3 April 2023).
- Energy Office of Energy Efficiency & Renewable Energy: Buildings, [Online]. Available online: https://www.energy.gov/eere/buildings/articles/openstudio (accessed on 3 April 2023).
- Gonzalo, F.D.A.; Santamaría, B.M.; Burgos, M.J.M. Assessment of Building Energy Simulation Tools to Predict Heating and Cooling Energy Consumption at Early Design Stages. Sustainability 2023, 15, 1920. [Google Scholar] [CrossRef]
- IES. ApacheView USER guide IES Virtual Environment; IES: Glasgow, UK, 2017. [Google Scholar]
- Available online: https://climatestudiodocs.com (accessed on 3 April 2023).
- CORDIS EU Research Results, [Online]. Available online: https://cordis.europa.eu/project/id/768623 (accessed on 3 April 2023).
- Biljecki, F.; Ledoux, H.; Stoter, J. An improved LOD specification for 3D building models. Comput. Environ. Urban Syst. 2016, 59, 25–37. [Google Scholar] [CrossRef]
- CityGML, [Online]. Available online: https://www.ogc.org/standard/citygml/ (accessed on 3 April 2023).
- Issuu Ponti Termici in Edilizi, [Online]. Available online: https://issuu.com/pubdocs/docs/ponti_termici_in_edilizia (accessed on 3 April 2023).
- Bigladder Software Ideal Load Air System, [Online]. Available online: https://bigladdersoftware.com/epx/docs/8-0/engineering-reference/page-092.html (accessed on 3 April 2023).
- TABULA Project Team. Use of Building Typologies for Energy Performance Assessment of National Building Stocks. Existent Experiences in European Countries and Common Approach; Institut Wohnen und Umwelt GmbH: Darmstadt, Germany, 2010. [Google Scholar]
- EPISCOPE. Energy Performance Indicator Tracking Schemes for the Continuous Optimisation of Refurbishment Processes in European Housing Stocks; Institut Wohnen und Umwelt GmbH: Darmstadt, Germany, 2013. [Google Scholar]
- UNI 10339:1995; Impianti Aeraulici al Fini di Benessere. Generalità, Classificazione e Requisiti. Regole per la Richiesta D’offerta, L’offerta, L’ordine e la Fornitura. Certifico Srl: Perugia, Italy, 1995.
- UNI EN 13203-2:2015; Apparecchi a Gas Domestici per la Produzione di Acqua Calda—Parte 2: Valutazione del Consumo di Energia. Certifico Srl: Perugia, Italy, 2015.
- CEN EN 12831-3:2017; Energy Performance of Buildings—Method for Calculation of the Design Heat Load—Part 3: Domestic Hot Water Systems Heat Load and Characterisation of Needs, Module M8-2, M8-3. Comite Europeen de Normalisation: Bruxelles, Belgique, 2017.
- ANSI/ASHRAE/IES Standard 90.1-2019; Energy Standard for Buildings Except Low-Rise ANSI/ASHRAE/IES Standard 90.1-2019, Energy Standard for Buildings Except Low-Rise. ASHRAE: Peachtree Corners, GA, USA, 2019.
- Maetrics IoT Services, [Online]. Available online: https://mannienergy.com/en/services/maetrics-iot-services/ (accessed on 3 April 2023).
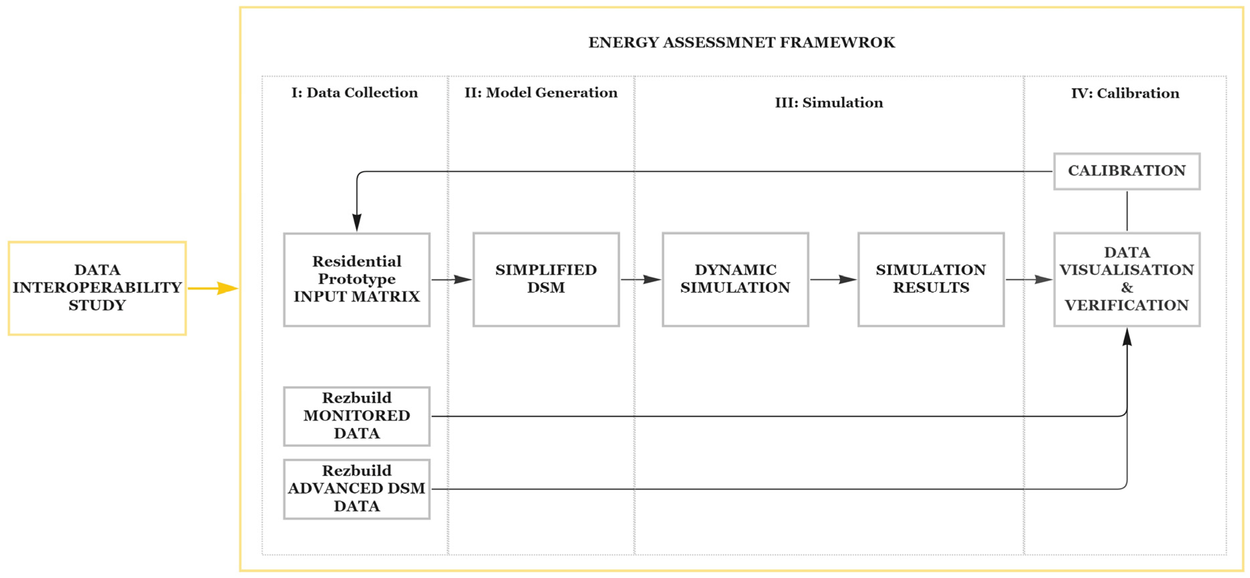
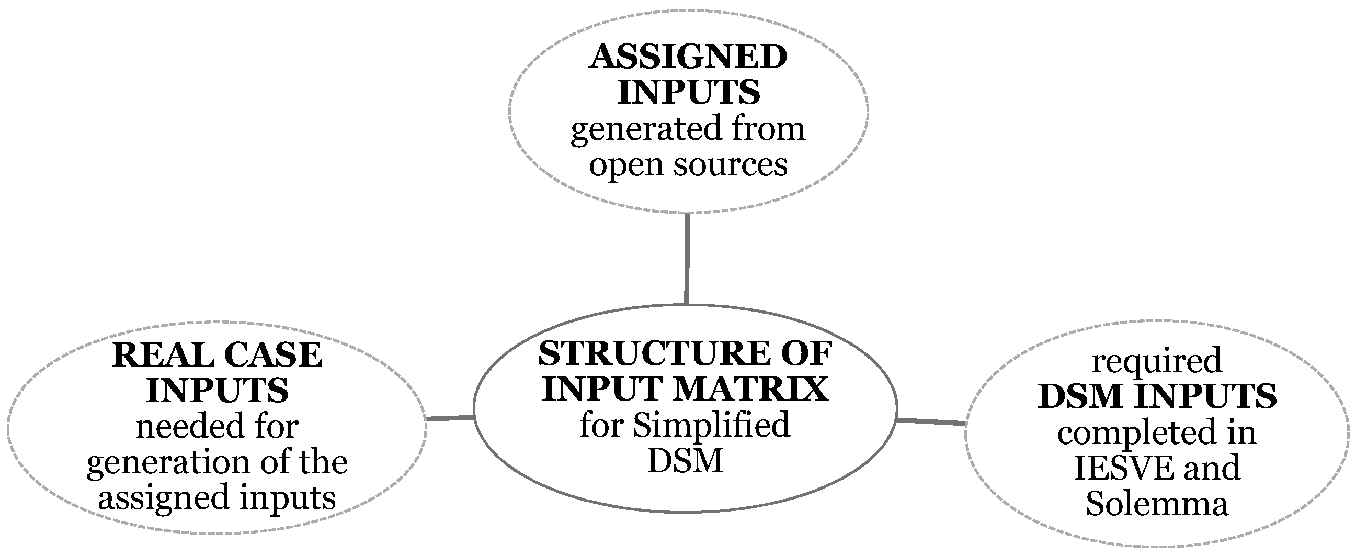


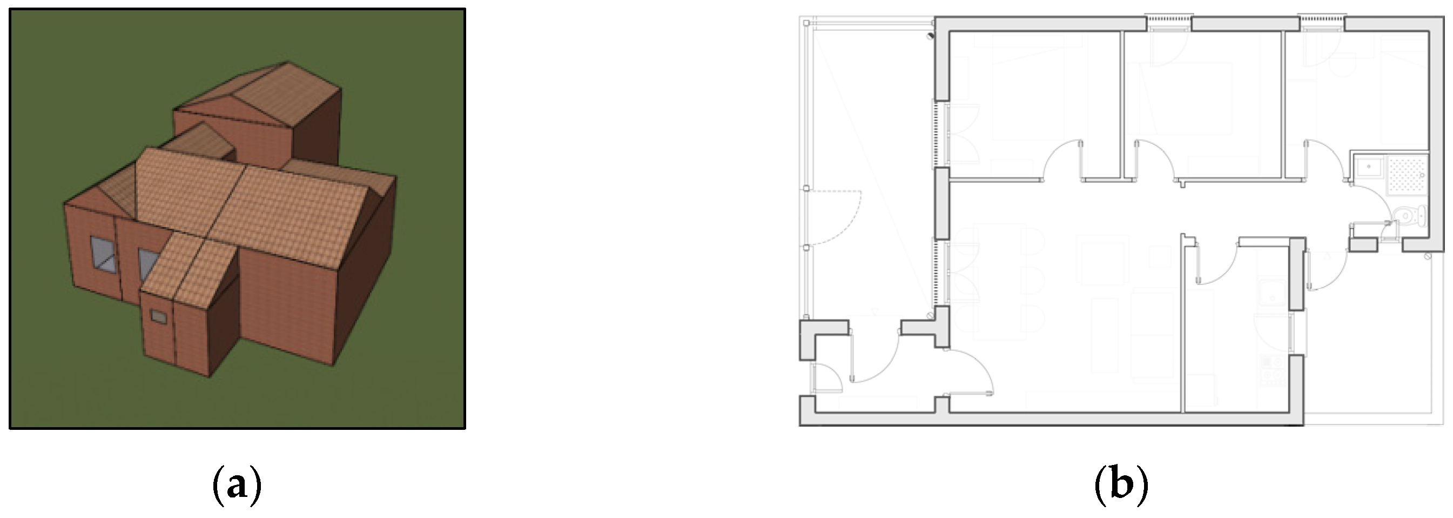
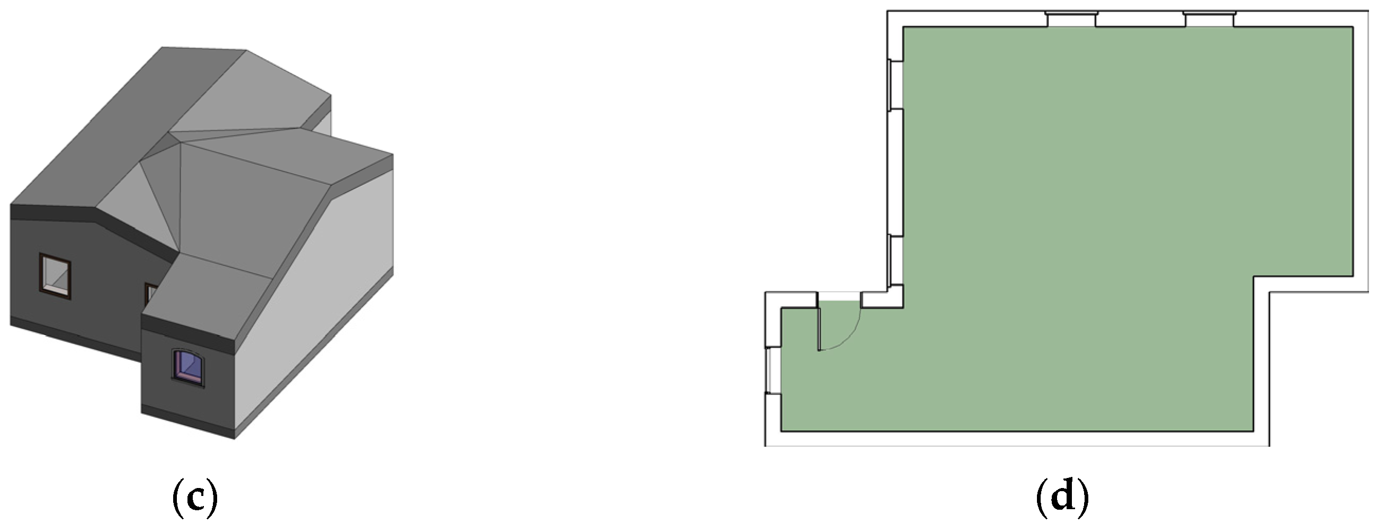
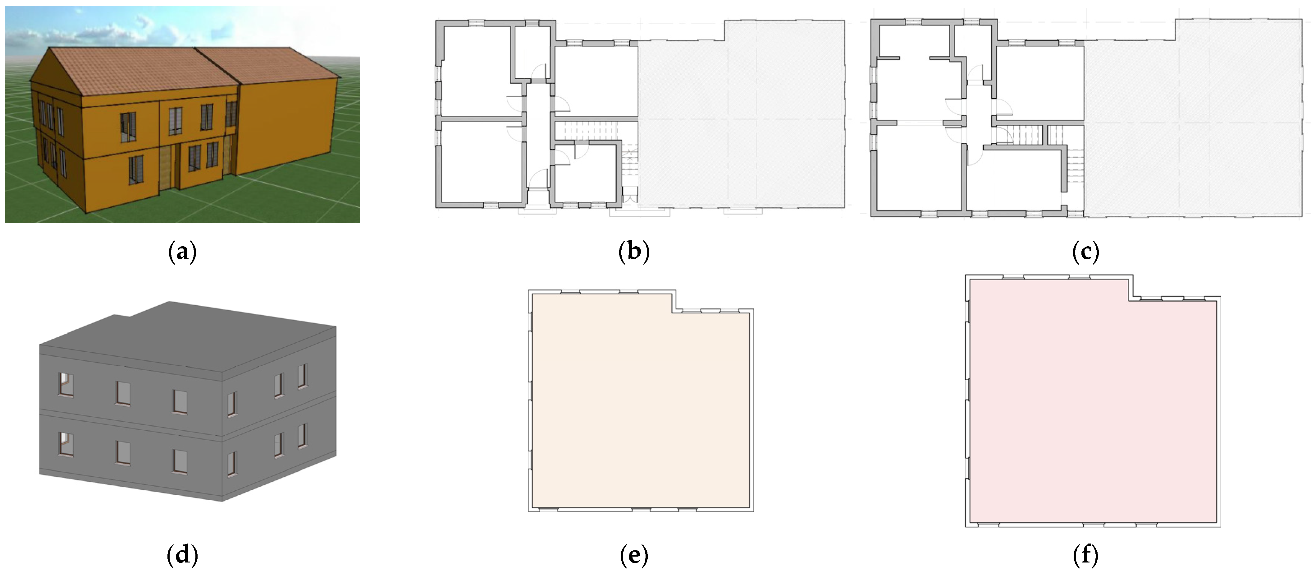
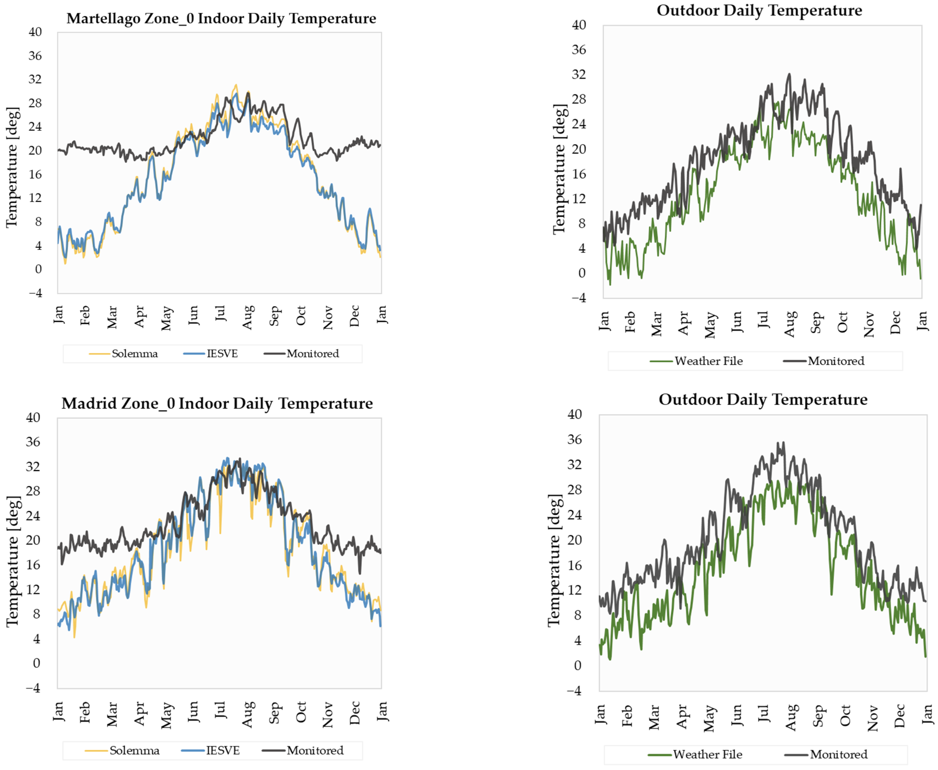

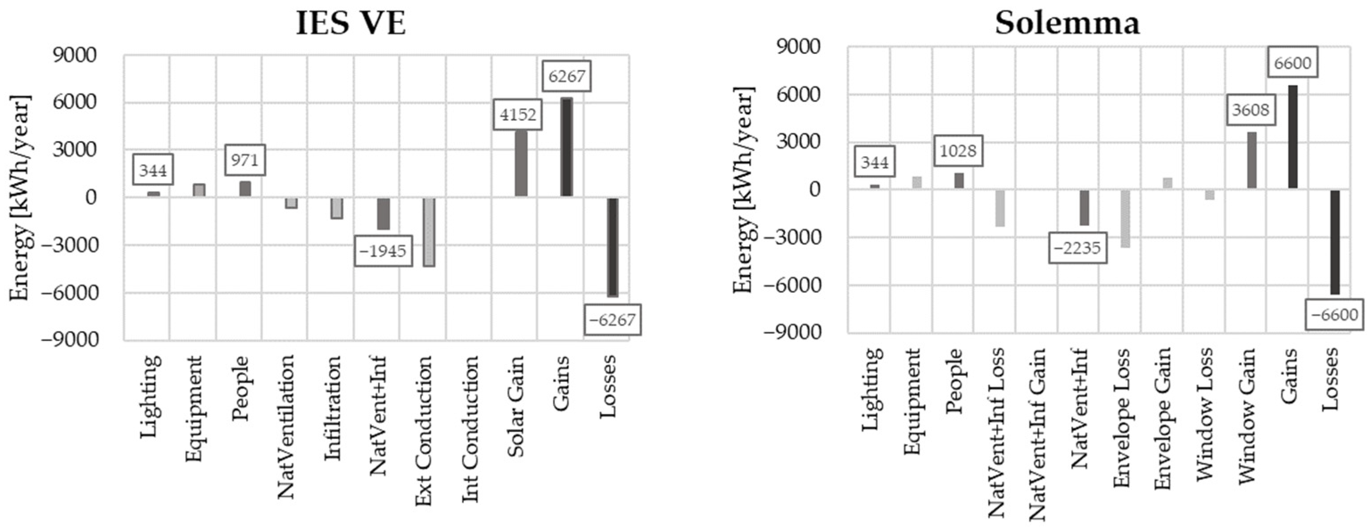

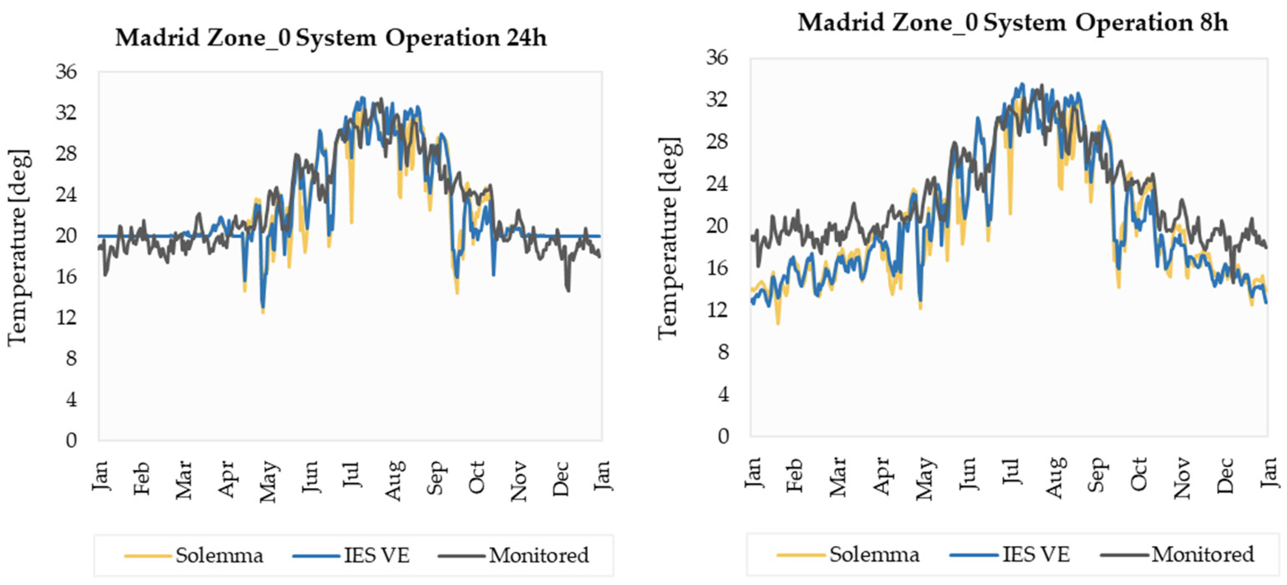

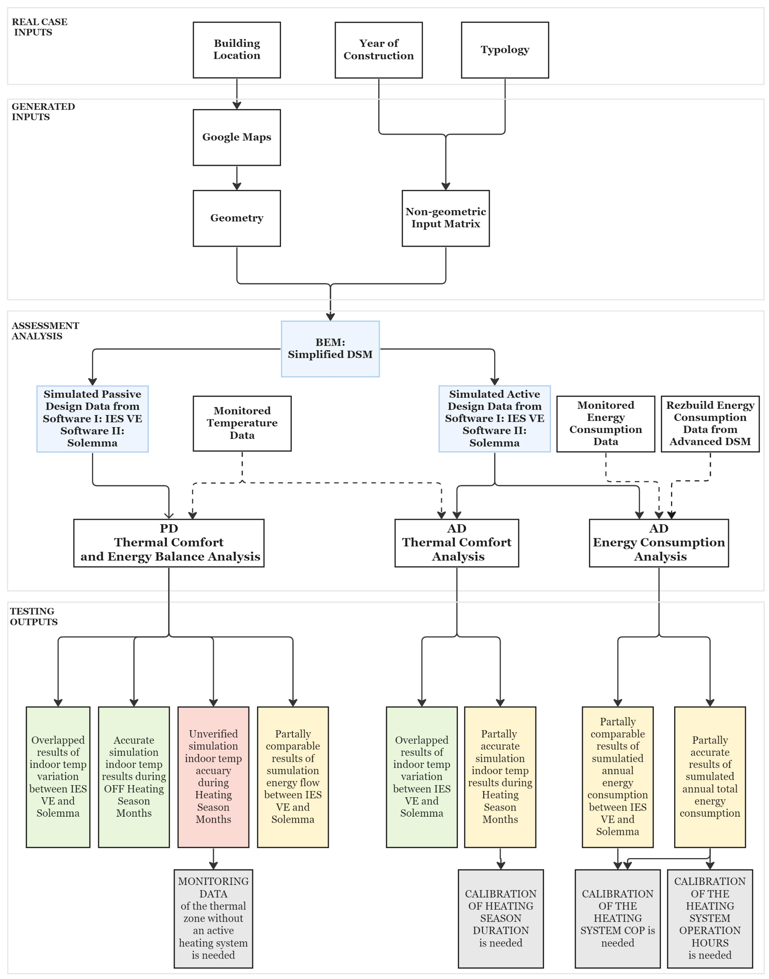
| Input Matrix | ||||||
|---|---|---|---|---|---|---|
| Real Case DB | Generated DB | |||||
| Input | Category | Weather data | Geometric data | Non-geometric data | ||
| Construction | Loads | Systems | ||||
| Location | Italy | • | • | • | • | |
| Spain | ||||||
| Year of construction | 1900–1980 | • | • | |||
| Typology | Single (Detached) House SFH | • | • | |||
| Terraced House TH | • | • | ||||
| Multi Family House MFH | • | • | ||||
| Apartment Blocks AB | • | • | ||||
| Data Group | Input Group | Input Subgroup | Source |
|---|---|---|---|
| Weather Data | Weather File | TMY | Open Archives (OneBuilding, EnergyPlus) |
| Geometric Data | Architectural Model | - | Google Maps |
| Orientation | - | Google Maps | |
| Non-geometric Data | Construction | Opaque Elements | Tabula |
| Transparent Elements | Tabula | ||
| Loads | Occupancy | BS ISO 17772-1, UNI 10339 | |
| Equipment | BS ISO 17772-1 | ||
| Lighting | ANSI/ASHRAE/ISE Addendum ad to ANSI/ASHRAE/IES Standard 90.1—2019 | ||
| Infiltration | ASHRAE: Handbook of Fundamentals. American Society of Heating, Refrigerating and Air-Conditioning Engineers, Atlanta | ||
| Natural Ventilation | UNI 10339 | ||
| Systems | Heating System | Tabula, BS ISO 17772-1, REZBUILD | |
| DHW System | Tabula, UNI EN 13203-2, CEN EN 15316-3-1, REZBUILD | ||
| Cooling System | Tabula, BS ISO 17772-1, REZBUILD | ||
| Mechanical Ventilation | Tabula, BS ISO 17772-1, REZBUILD |
| Demo Site | Data Source | Total Energy | Total Elect | Light Elect | Equip Elect | DHW Elect | Heating Elect | Heating Wood |
|---|---|---|---|---|---|---|---|---|
| Madrid Spain | IES VE | 24,920 | 24,920 | 340 | 800 | 2270 | 21,510 | - |
| Solemma | 16,334 | 16,236 | 343 | 823 | 1997 | 13,170 | - | |
| Monitored | 12,803 | 5617 | - | - | - | - | ~4800 |
| Software | Heating Source | COP | Heating | Delta | Total Energy | Delta |
|---|---|---|---|---|---|---|
| IES VE (Version 2022.1.2.0) | Electricity | 1 | 21,510 | REF | 24,920 | REF |
| Solemma (Version 2022) | Electricity | 1 | 13,170 | −39% | 16,334 | −34% |
| Solemma | Electricity | 0.9 | 14,633 | −32% | 17,797 | −29% |
| Solemma | Electricity | 0.8 | 16,462 | −23% | 19,626 | −21% |
| Solemma | Electricity | 0.65 | 20,261 | −6% | 23,425 | −6% |
| Solemma | Electricity | 0.6 | 21,950 | 2% | 25,114 | 1% |
| Demo Site | Data Source | Daily Operation | Heating Source | System COP | Total Energy | Delta | Heating Energy | Delta |
|---|---|---|---|---|---|---|---|---|
| Madrid Spain | Monitored | - | - | - | 12,803 | REF | - | REF |
| IES VE | 24 h | Electricity | 1 | 24,920 | +95% | 21,510 | Data Absence | |
| IES VE | 8 h | Electricity | 1 | 13,540 | +6% | 10,130 | ||
| Solemma | 24 h | Electricity | 0.6 | 25,114 | +96% | 21,950 | ||
| Solemma | 8 h | Electricity | 0.6 | 13,606 | +6% | 10,443 |
Disclaimer/Publisher’s Note: The statements, opinions and data contained in all publications are solely those of the individual author(s) and contributor(s) and not of MDPI and/or the editor(s). MDPI and/or the editor(s) disclaim responsibility for any injury to people or property resulting from any ideas, methods, instructions or products referred to in the content. |
© 2023 by the authors. Licensee MDPI, Basel, Switzerland. This article is an open access article distributed under the terms and conditions of the Creative Commons Attribution (CC BY) license (https://creativecommons.org/licenses/by/4.0/).
Share and Cite
Converso, S.; Civiero, P.; Ciprigno, S.; Veselinova, I.; Riffat, S. Toward a Fast but Reliable Energy Performance Evaluation Method for Existing Residential Building Stock. Energies 2023, 16, 3930. https://doi.org/10.3390/en16093930
Converso S, Civiero P, Ciprigno S, Veselinova I, Riffat S. Toward a Fast but Reliable Energy Performance Evaluation Method for Existing Residential Building Stock. Energies. 2023; 16(9):3930. https://doi.org/10.3390/en16093930
Chicago/Turabian StyleConverso, Stefano, Paolo Civiero, Stefano Ciprigno, Ivana Veselinova, and Saffa Riffat. 2023. "Toward a Fast but Reliable Energy Performance Evaluation Method for Existing Residential Building Stock" Energies 16, no. 9: 3930. https://doi.org/10.3390/en16093930
APA StyleConverso, S., Civiero, P., Ciprigno, S., Veselinova, I., & Riffat, S. (2023). Toward a Fast but Reliable Energy Performance Evaluation Method for Existing Residential Building Stock. Energies, 16(9), 3930. https://doi.org/10.3390/en16093930









