Contribution to Active Thermal Protection Research—Part 1 Analysis of Energy Functions by Parametric Study
Abstract
1. Introduction
2. Overview of Technical Solutions and Scientific Works in the Field of ATP
2.1. The Initial Technical Solution for Our Research
2.2. Review of Scientific and Research Publications in the Field of Building Structures with Integrated Energy-Active Elements
2.3. Overview of Scientific and Research Publications Focused on Dynamic Thermal Insulation
3. Objectives of the Research and Methodology
3.1. Objectives of the Research
- -
- to create a mathematical-physical model of the building envelope fragment characterizing all physical quantities and parameters in the application of ATP;
- -
- define the boundary conditions for the application of ATP;
- -
- perform thermal–technical calculations of the building envelope fragment, and energy flows to the interior and exterior;
- -
- calculate the heat/energy demand for ATP;
- -
- evaluate the energy potential of ATP and CO2 emissions;
- -
- validate the results of the parametric study;
- -
- synthesize the knowledge obtained by scientifically solving the set objectives;
- -
- transform the necessary data for ATP design;
- -
- induce analogous forms of design solutions and define recommendations for ATP application;
- -
- transform the knowledge obtained by research for the development of science and technology in the field of building structures with integrated energy-active elements.
3.2. Methodology Used in the Parametric Study
3.2.1. Calculation of Thermo-Technical Parameters of Building Structures
3.2.2. Basic Calculation of Large-Scale Radiant Heating
- -
- air movement because the air is warmer at higher positions and cooler in lower positions;
- -
- radiation results from a certain structure’s heat exchange with all other room structures.
- -
- There are several things outside the building structure:
- -
- the wind primarily causes the structure’s airflow;
- -
- radiation between a certain surface of a structure and the sky, as well as between the terrain and the nearby buildings.
3.2.3. Standard Calculation of Large-Area Radiant Heating Parameters
- -
- heating pipe distance;
- -
- the wall layer’s thickness su and thermal conductivity λE, measured in relation to the interior and in front of the heating tubes;
- -
- the thermal resistance of the surface covering Rλ,B of the wall;
- -
- the outer diameter of the heating tubes D = da, possibly with coating D = dM, and the thermal conductivity of the heating tubes λR or coating λM;
- -
- the spreading layer or contact between the tubes and the heat pipe elements that are determined by the coefficient aK.
3.2.4. Calculation of the Heat, Energy, and CO2 Emission Demand When Using ATP
4. Results
4.1. Results of a Parametric Study of ATP in the Energy Function of the Thermal Barrier
4.2. Results of a Parametric Study of ATP in the Energy Function of Radiant Heating
5. Discussion
- ▪ we present the heat fluxes to the interior/exterior when changing the material of the layers towards the interior from the ATP;
- ▪ determine the conditions for the effective use of active thermal protection; and
- ▪ describe possible options for the development of building structures with integrated energy-active elements.
5.1. Changing the Material of the Load-Bearing Part of a Fragment of the Building’s Perimeter Wall
5.2. Analysis, Synthesis, and Transformation of Outputs from Parametric Study and into Results and Recommendations for Science and Practice in the Field of ATP Application
5.3. Synthesis and Induction of Analogous Forms of Previous Research Results into Recommendations for the Development of Building Envelopes with Energy-Active Elements
6. Conclusions
7. Patents
Author Contributions
Funding
Institutional Review Board Statement
Informed Consent Statement
Data Availability Statement
Acknowledgments
Conflicts of Interest
Nomenclature
| Abbreviations | |
| ATP | active thermal protection |
| BIPV/T | Building-Integrated Photovoltaic/Thermal system |
| CBES | combined building-energy systems |
| DHW | domestic hot water |
| DTR | Dynamic Thermal Resistance |
| EAIW | insulating air insulation wall |
| Eq. | Equation |
| EN | European Standard |
| EP | European patent |
| EPS | Expanded polystyrene |
| ESR | Energy (Solar) Roof |
| FE | FE code ABAQUS supported by the new SVC control system implemented in FORTRAN simulation software on real operating conditions |
| GHE | Ground Heat Exchanger |
| GHS | ground heat storage |
| HVAC | Heating, Ventilation, and Air Conditioning |
| IEAE | Integrated Energy-Active Elements |
| ISO | International Organization for Standardization |
| LCC | life cycle cost |
| PCM | Phase Change Materials |
| RES | renewable energy sources |
| STN | Slovak Technical Standard |
| TABS | thermally active building system |
| TB | thermal barrier |
| TI | Thermal insulation |
| UM | Utility model |
| WIHP | wall implanted heat pipe |
| WRA | wall and roof absorbers |
| Symbols | |
| a | tickness of the layer in front of the pipes (m) |
| aB | the covering coefficient (-) |
| aK | connection correction factor (-) |
| aT | tube spacing coefficient (-) |
| au | coverage factor (-) |
| aWL | coefficient for thermal conductivity (-) |
| B | system dependent coefficient (W/(m2·K)) |
| D | diameter (m) |
| d | construction thickness (mm) |
| da | outer diameter of the heating pipes (m) |
| dj | thickness of the j-th layer of the structure (m) |
| dM | outer diameter of coated heating pipes (m) |
| dD | insulation thickness (m) |
| DN | pipe dimension (mm) |
| e | exterior |
| E | total annual energy demand (kWh/a) |
| Eheat | annual energy need for heating (kWh/a) |
| EM | CO2 emission production (kg/a) |
| EMCO2 | CO2 emissions (kg/(m2. a)) |
| fCO2 | CO2 emission factor (kg/(m2. a)) |
| fPE | factor of primary energy (kWh/(m2. year)) |
| Hu | the calorific value of fuel (MJ/m3, MJ/kg) |
| i | interior |
| K | coefficient of the heat-conducting element for B-type systems (-) |
| KWL | the coefficient of the heat conducting element for type B (-) |
| L | axial distance of pipes (m) |
| m | coefficient characterizing the heating plate in terms of heat dissipation (m−1) |
| mi | the exponents to calculate the characteristic curves (mT, mu) (-) |
| Q | the heat/cool delivered to the ATP (kWh) |
| Qheat | annual heat demand for heating (kWh/a) |
| q | specific heat output (flow) from the structure toward the interior (W/m2) |
| q″ | specific heat output (flow) from the structure toward the interior (W/m2) |
| qe | radiant flux density towards the exterior (W/m2) |
| qi | radiant flux density towards the interior (W/m2) |
| q0.375 | specific heat output calculated at pipe spacing L = 0.375 m (W/m2) |
| qheat | specific energy need for heating (kWh/(m2. a)) |
| R | thermal resistance of the structure ((m2·K)/W) |
| RC | total thermal resistance of the structure ((m2·K)/W) |
| RDTR | dynamic thermal resistance ((m2·K)/W) |
| Rj | thermal resistance of the j-th layer of the structure ((m2·K)/W) |
| Rse | thermal resistance to heat transfer at the external surface of the structure ((m2·K)/W) |
| Rsi | thermal resistance to heat transfer at the internal surface of the structure ((m2·K)/W) |
| Rλ,B | thermal resistance of the wall covering ((m2·K)/W) |
| S | the specific surface area of the building (total heated area calculated from the external dimensions of the building) (m2) |
| su | the thickness of the spreading layer above the pipes (m) |
| U | static transmission heat loss coefficient (W/(m2·K)) |
| UD | dynamic transmission heat loss coefficient (W/(m2·K)) |
| Ɛ | coefficient of non-simultaneity of operation, type of regulation and heating mode (-) |
| ηc | heat production and distribution efficiency factors, distribution, heat transfer station (-) |
| θe | outside air temperature (°C) |
| θi | inside air temperature (°C) |
| θj | temperature in the j-th layer of the structure (°C) |
| θd | average temperature of the structure in the axis of the pipes (°C) |
| θe,pr | average outdoor air temperature in the heating season (°C) |
| θm | temperature in construction (°C) |
| θR | return temperature of the heating medium (°C) |
| θV | supply temperature of the heating medium (°C) |
| Δθ | temperature difference (°C) |
| ΔθH | average temperature of the heating medium (°C) |
| αp | heat transfer coefficient toward the interior (W/(m2·K)) |
| α′p | heat transfer coefficient toward exterior (W/(m2·K)) |
| ΦHL | projected to heat input calculated with a surcharge for heat losses during distribution (kW) |
| λa | thermal conductivity of the material of the respective layer (W/(m·K)) |
| λb | thermal conductivity of the material of the respective layer (W/(m·K)) |
| λj | coefficient of thermal conductivity of the j-th layer of the structure (W/(m·K)) |
| λd | thermal conductivity of the material into which the tubes are inserted (W/( m·K)) |
| λE | thermal conductivity of the spreading layer (W/( m·K)) |
| λM | thermal conductivity of the covering layer (W/(m·K)) |
| λR | thermal conductivity of the heating tubes (W/(m·K)) |
| ∑Rj | sum of thermal resistances of the j-th layers of the structure ((m2·K)/W) |
| power product combining design parameters | |
| sWL x λWL | the product of the thickness and the thermal conductivity of the thermally conductive element |
| su x λE | the product of the thickness and thermal conductivity of the spreading layer |
| a | thickness of the layer in front of the pipes (m) |
| b | thickness of the layer behind the pipes (m) |
| Λa | thermal permeability of the layer in front of the pipes toward the interior (W/(m2·K)) |
| Λb | thermal permeability of the layer behind the pipes toward the exterior (W/(m2·K)) |
| θm | average heating water temperature (°C) |
References
- Kalús, D.; Janík, P.; Kubica, M. Experimental house EB2020–Research and experimental measurements of an energy roof. Energy Build. 2021, 248, 111172. [Google Scholar] [CrossRef]
- Kalús, D.; Janík, P.; Koudelková, D.; Mučková, V.; Sokol, M. Contribution to research on ground heat storages as part of building energy systems using RES. Energy Build. 2022, 267, 112125. [Google Scholar] [CrossRef]
- ®Isomax–Terrasol Building Technologies. Successor to Isomax–Solinterra. Available online: https://www.solinterra.si/en/about-solinterra.html (accessed on 27 March 2023).
- Krajčík, M.; Šikula, O. The possibilities and limitations of using radiant wall cooling in new and retrofitted existing buildings. Appl. Therm. Eng. 2020, 164, 114490. [Google Scholar] [CrossRef]
- Krajčík, M.; Arıcı, M.; Šikula, O.; Šimko, M. Review of water-based wall systems: Heating, cooling, and thermal barriers. Energy Build. 2021, 253, 111476. [Google Scholar] [CrossRef]
- Krajčík, M.; Šimko, M.; Šikula, O.; Szabó, D.; Petráš, D. Thermal performance of a radiant wall heating and cooling system with pipes attached to thermally insulating bricks. Energy Build. 2021, 246, 111122. [Google Scholar] [CrossRef]
- Junasová, B.; Krajčík, M.; Šikula, O.; Arıcı, M.; Šimko, M. Adapting the construction of radiant heating and cooling systems for building retrofit. Energy Build. 2022, 268, 112228. [Google Scholar] [CrossRef]
- Šimko, M.; Petráš, D.; Krajčík, M.; Szabó, D. Testing of a Radiant Wall Cooling System with Pipes Coupled to Aerated Blocks. Period. Polytech. Mech. Eng. 2022, 66, 59–66. [Google Scholar] [CrossRef]
- Krecké, E.; Ulbrich, R.; Radlak, G. Connection of Solar and Near-Surface Geothermal Energy in Isomax Technology. In Proceedings of CESB 07 PRAGUE Conference. 2007; pp. 622–628. Available online: https://www.yumpu.com/en/document/read/4706674/connection-of-solar-and-near-surface-geothermal-energy-in-isomax- (accessed on 15 March 2023).
- Krzaczek, M.; Kowalczuk, Z. Thermal Barrier as a technique of indirect heating and cooling for residential buildings. Energy Build. 2011, 43, 823–837. [Google Scholar] [CrossRef]
- Zhang, Z.; Sun, Z.; Duan, C. A new type of passive solar energy utilization technology-the wall implanted with heat pipes. Energy Build. 2014, 84, 111–116. [Google Scholar] [CrossRef]
- Park, S.H.; Chung, W.J.; Yeo, M.S.; Kim, K.W. Evaluation of the thermal performance of a Thermally Activated Building System (TABS) according to the thermal load in a residential building. Energy Build. 2014, 73, 69–82. [Google Scholar] [CrossRef]
- Doležel, M. Alternative way of thermal protection by thermal barrier. Adv. Mater. Res. 2014, 899, 107–111. [Google Scholar] [CrossRef]
- Stojanović, B.V.; Janevski, J.N.; Mitković, P.B.; Stojanović, M.B.; Ignjatović, M.G. Thermally activated building systems in context of increasing building energy efficiency. Therm. Sci. 2014, 18, 1011–1018. [Google Scholar] [CrossRef]
- Babiak, J.; Vagiannis, G. Thermally Activated Building System (TABS): Efficient Cooling and Heating of Commercial Buildings. In Congreso, Climamed; 2015; Available online: https://www.researchgate.net/profile/Georgios-Vagiannis/publication/281968993_Thermally_Activated_Building_System_TABS_Efficient_cooling_and_heating_of_commercial_buildings/links/55fffa8908aeafc8ac8bb490/Thermally-Activated-Building-System-TABS-Efficient-cooling-and-heating-of-commercial-buildings.pdf (accessed on 15 March 2023).
- Li, A.; Xu, X.; Sun, Y. A study on pipe-embedded wall integrated with ground source-coupled heat exchanger for enhanced building energy efficiency in diverse climate regions. Energy Build. 2016, 121, 139–151. [Google Scholar] [CrossRef]
- Kisilewicz, T.; Fedorczak-Cisak, M.; Barkanyi, T. Active thermal insulation as an element limiting heat loss through external walls. Energy Build. 2019, 205, 109541. [Google Scholar] [CrossRef]
- Krzaczek, M.; Florczuk, J.; Tejchman, J.J. Improved energy management technique in pipe-embedded wall heating/cooling system in residential buildings. Appl. Energy 2019, 254, 113711. [Google Scholar] [CrossRef]
- Figiel, E.; Leciej-Pirczewska, D. Outer wall with thermal barrier. Impact of the barrier on heat losses and CO2 emissions. Przegląd Nauk. Inżynieria Kształtowanie Środowiska 2020, 29, 223–233. [Google Scholar] [CrossRef]
- Di Giuseppe, E.; D’Orazio, M.; Di Perna, C. Thermal and filtration performance assessment of a dynamic insulation system. Energy Procedia 2015, 78, 513–518. [Google Scholar] [CrossRef]
- Koenders, S.J.; Loonen, R.C.; Hensen, J.L. Investigating the potential of a closed-loop dynamic insulation system for opaque building elements. Energy Build. 2018, 173, 409–427. [Google Scholar] [CrossRef]
- Zhang, C.; Wang, J.; Li, L.; Gang, W. Dynamic thermal performance and parametric analysis of a heat recovery building envelope based on air-permeable porous materials. Energy 2019, 189, 116361. [Google Scholar] [CrossRef]
- Zhang, Y.; Ma, G.; Wu, G.; Liu, S.; Gao, L. Thermally adaptive walls for buildings applications: A state of the art review. Energy Build. 2022, 271, 112314. [Google Scholar] [CrossRef]
- Fawaier, M.; Bokor, B. Dynamic insulation systems of building envelopes: A review. Energy Build. 2022, 270, 112268. [Google Scholar] [CrossRef]
- Babiak, J.; Olesen, B.W.; Petras, D. Low Temperature Heating and High Temperature Cooling. Embedded Water Based Surface Heating and Cooling Systems; Rakennusten Pintalaemmitys Ja-Jaeaehdytys. Rakenteisiin Upotetut Vesikiertoiset Pintalaemmitys-Ja Jaeaehdytysjaerjestelmaet. Available online: https://www.osti.gov/etdeweb/biblio/1030138 (accessed on 15 March 2023).
- Petráš, D. Nízkoteplotní Vytápění a Obnovitelné Zdroje Energie. (Low-Temperature Heating and Renewable Energy.); Vydavateľstvo JAGA Group: Bratislava, Slovakia, 2008; p. 216. Available online: https://www.databazeknih.cz/knihy/nizkoteplotni-vytapeni-a-obnovitelne-zdroje-energie-157848 (accessed on 15 March 2023).
- STN 73 0540-2+Z1+Z2; Tepelná Ochrana Budov. Tepelnotechnické Vlastnosti Stavebných Konštrukcií a Budov. Časť 2: Funkčné Požiadavky. Konsolidované Znenie. (Thermal Protection of Buildings. Thermal Properties of Building Structures and Buildings. Part 2: Functional Requirements. Consolidated Version.). Slovak Office of Standards, Metrology and Testing: Bratislava, Slovakia, 2019.
- STN 73 0540-3; Tepelná Ochrana Budov. Tepelnotechnické Vlastnosti Stavebných Konštrukcií a Budov. Časť 3: Vlastnosti Prostredia a Stavebných Výrobkov. (Thermal Protection of Buildings. Thermal Properties of Building Structures and Buildings. Part 3: Environmental and Construction Product Properties). Slovak Office of Standards, Metrology and Testing: Bratislava, Slovakia, 2012.
- STN EN ISO 13790/NA/Z1; Energy Performance of Buildings. Calculation of Energy Use for Space Heating and Cooling (ISO 13790:2008). (Energetická hospodárnosť budov. Výpočet Potreby Energie na Vykurovanie A Chladenie (ISO 13790: 2008). Slovak Office of Standards, Metrology and Testing: Bratislava, Slovakia, 2012.
- STN EN ISO 6946; Building Components and Building Elements. Thermal Resistance and Thermal Transmittance. Calculation methods (Stavebné Konštrukcie. Tepelný odpor a Súčiniteľ Prechodu Tepla. Výpočtové Metódy (ISO 6946: 2017, Opravená verzia 2021-12). Slovak Office of Standards, Metrology and Testing: Bratislava, Slovakia, 2021.
- STN EN ISO 10456/AC; Building Materials and Products. Hygrothermal Properties. Tabulated Design Values and Procedures for Determining Declared and Design Thermal Values (ISO 10456:2007). (Stavebné Materiály a Výrobky. Tepelno-Vlhkostné Vlastnosti. Tabuľkové Návrhové (Výpočtové) Hodnoty a Postupy Na Stanovenie Deklarovaných a Návrhových Hodnôt Tepelnotechnických Veličín (ISO 10456: 2007). Slovak Office of Standards, Metrology and Testing: Bratislava, Slovakia, 2009.
- Weitzmann, P.; Kragh, J.; Roots, P.; Svendsena, S. Modelling floor heating systems using a validated two-dimensional ground-coupled numerical model. Build. Environ. 2005, 40, 153–163. [Google Scholar] [CrossRef]
- Bjarne, W.O. New European Standards for Design, Dimensioning and Testing Embedded Radiant Heating and Cooling Systems. In Proceedings of Clima 2007 WellBeing Indoors. Available online: https://www.irbnet.de/daten/iconda/CIB8359.pdf (accessed on 15 March 2023).
- Jin, X.; Zhang, X.; Luo, Y.; Cao, R. Numerical simulation of radiant floor cooling system: The effects of thermal resistance of pipe and water velocity on the performance. Build. Environ. 2010, 45, 2545–2552. [Google Scholar] [CrossRef]
- Zhang, L.; Liu, X.-H.; Jiang, Y. Simplified calculation for cooling/heating capacity, surface temperature distribution of radiant floor. Energy Build. 2012, 55, 397–404. [Google Scholar] [CrossRef]
- Lia, R.; Yoshidomia, T.; Ookab, R.; Bjarne, W.O. Field evaluation of performance of radiant heating/cooling ceilingpanel system. Energy Build. 2015, 86, 58–65. [Google Scholar] [CrossRef]
- Hesaraki, A.; Bourdakis, E.; Ploski´c, A.; Holmberg, S. Experimental study of energy performance in low-temperaturehydronic heating systems. Energy Build. 2015, 109, 108–114. [Google Scholar] [CrossRef]
- Wang, Y.; Wua, X.; Gao, J.; Feng, A.; Wang, J.; Liu, D.; Zhou, X. Simplified model for heat transfer and surface temperature of prefabricated radiant heating and cooling system. Energy Build. 2022, 276, 112522. [Google Scholar] [CrossRef]
- Pekarovič, J.K. Vykurovacie Sústavy: Teória Sálavého Vykurovania, Lokálne a Zvláštne Druhy Vykurovania. (Heating Systems: Theory of Radiant Heating, Local and Special Types of Heating.); Slovenská Vysoká Škola Technická SVŠT: Bratislava, Slovakia, 1987; p. 218. [Google Scholar]
- Kalous, K.; Pulkrábek, J. Ústřední Vytápění, Časť I. (Central Heating, Part I.); Vědecko-Technické Nakladatelství Praha: Praha, Czech Republic, 1950; 115p. [Google Scholar]
- Kollmar, A.; Liese, W. The Radiant Heating, 4th ed.; Cengage: München, Germany, 1957. [Google Scholar]
- Kolpakov, G.V. Voprosy Lučistogo Otoplenija. (Radiant heating issues); Department of Energy: Moskva, Russia, 1951. [Google Scholar]
- Cihelka, J.A.K. Vytápění, Větrání a Klimatizace. (Heating, Ventilation and Air Conditioning.); SNTL: Praha, Czech Republic, 1985. [Google Scholar]
- Paško, M. Progresívne Vykurovacie Systémy. (Progressive Heating Systems); Alfa: Bratislava, Slovakia, 1981. [Google Scholar]
- STN EN 1264-1; Vykurovacie a Chladiace Systémy Zabudované Pod Povrchom s Vodou Ako Teplonosnou Látkou. Časť 1: Termíny, Definície A Symboly. (Heating and Cooling Systems Installed Below the Surface with Water as the Heat Transfer Medium. Part 1: Terms, Definitions and Symbols). Slovak Office of Standards, Metrology and Testing: Bratislava, Slovakia, 2021.
- STN EN 1264-2+A1; Vykurovacie a Chladiace Systémy Zabudované Pod Povrchom s Vodou ako Teplonosnou Látkou. Časť 2: Podlahové Vykurovanie, Skúšobné Metódy na Určenie Tepelného Výkonu Pomocou Výpočtových Experimentálnych Metód. (Heating and Cooling Systems Installed Below the Surface with Water as the Heat Transfer Medium. Part 2: Underfloor Heating-Test Methods for Determining Thermal Performance by Means of Computational Experimental Methods). Slovak Office of Standards, Metrology and Testing: Bratislava, Slovakia, 2013.
- STN EN 1264-3; Vykurovacie a Chladiace Systémy Zabudované Pod Povrchom s Vodou Ako Teplonosnou Látkou. Časť 3: Dimenzovanie. (Heating and Cooling Systems Installed Below the Surface with Water as the Heat Transfer Medium. Part 3: Sizing). Slovak Office of Standards, Metrology and Testing: Bratislava, Slovakia, 2021.
- STN EN 1264-4; Vykurovacie a Chladiace Systémy zabudované Pod Povrchom s Vodou ako Teplonosnou Látkou. Časť 4: Inštalácia. (Heating and Cooling Systems Installed Below the Surface with Water as the Heat Transfer Medium. Part 4: Installation). Slovak Office of Standards, Metrology and Testing: Bratislava, Slovakia, 2021.
- STN EN 1264-5; Vykurovacie a Chladiace Systémy Zabudované Pod Povrchom s Vodou Ako Teplonosnou Látkou. Časť 5: Vykurovacie a Chladiace Systémy Zabudované v Podlahách, Stropoch a Stenách, Určenie Tepelného Výkonu. (Heating and Cooling Systems Installed Below the Surface with Water as the Heat Transfer medium. Part 5: Heating and Cooling Systems in Floors, Ceilings and Walls-Determination of Thermal Performance). Slovak Office of Standards, Metrology and Testing: Bratislava, Slovakia, 2021.
- BS EN 1264-1:2021-TC; Tracked Changes. Water Based Surface Embedded Heating and Cooling Systems Definitions and Symbols. European Standards: Geneva, Switzerland, 2021.
- BS EN 1264-2:2021; Water Based Surface Embedded Heating and Cooling Systems Floor Heating. Methods for the Determination of the Thermal Output Using Calculations and Experimental Tests. European Standards: Geneva, Switzerland, 2021.
- BS EN 1264-3:2021-TC; Tracked Changes. Water Based Surface Embedded Heating and Cooling Systems Dimensioning. European Standards: Geneva, Switzerland, 2021.
- BS EN 1264-4:2021; Water Based Surface Embedded Heating and Cooling Systems Installation. European Standards: Geneva, Switzerland, 2021.
- BS EN 1264-5:2021-TC; Tracked Changes. Water Based Surface Embedded Heating and Cooling Systems Determination of the Thermal Output for Wall and Ceiling Heating and for Floor, WALL and Ceiling Cooling. European Standards: Geneva, Switzerland, 2021.
- Dahlsveen, T.; Petráš, D.; Chmúrny, I.; Smola, A.; Lulkovičová, O.; Füri, B.; Konko, R. Energetický Audit a Certifikácia Budov (Energy Audit and Certification of Buildings); Jaga Group: Bratislava, Slovakia, 2008. [Google Scholar]
- Janík, P. Optimalizácia Energetických Systémov s Dlhodobou Akumuláciou Tepla. (Optimization of Energy Systems with Long-Term Heat Accumulation). Ph.D. Thesis, Slovak University of Technology in Bratislava, Bratislava, Slovakia, 2013. [Google Scholar]
- The Contract for Work HZ PR10/2015-Zmluva o Dielo HZ PR10/2015-Analýza Energetických, Ekonomických, Environmentálnych Aspektov a Experimentálnych Meraní Kompaktných Zariadení Energetických Systémov pre Aplikáciu Obnoviteľných Zdrojov Energie. (Analysis of Energy, Economic, Environmental Aspects and Experimental Measurements of Compact Equipment of Energy Systems for the Application of Renewable Energy Sources.) K-TZB SvF STU Bratislava, 2015. (Responsible researcher: Kalús, D.).
- Kalús, D.; Gašparík, J.; Janík, P.; Kubica, M.; Šťastný, P. Innovative building technology implemented into facades with active thermal protection. Sustainability 2021, 13, 4438. [Google Scholar] [CrossRef]
- Kalús, D. Heat Insulating Panel with Active Regulation of Heat Transition. EUROPEAN PATENT EP 2 572 057 B1. 2014/42 European Patent Office, International Application Number: PCT/SK2011/000004, International Publication Number: WO 2011/146025 (24.11.2011 Gazette 2011/47). 2014, p. 67. Available online: https://register.epo.org/application?number=EP11716446&tab=main&lng=en (accessed on 15 March 2023).
- Kalús, D. Tepelnoizolačný Panel Pre Systémy s Aktívnym Riadením Prechodu Tepla. [Thermal Insulation Panel for Systems with Active Heat Transfer Control.]. UTILITY MODEL SK 5725 Y1 (UTILITY MODEL), 25 February 2011. In Vestník ÚPV SR No.: 4. 2011; p. 63. Available online: https://wbr.indprop.gov.sk/WebRegistre/UzitkovyVzor/Detail/5031-2010 (accessed on 15 March 2023).
- Kalús, D. Spôsob Prevádzky Kombinovaného Stavebno-Energetického Systému Budov a Zariadenie. [Method of Operation of a Combined Construction-Energy System of Buildings and Equipment.].UTILITY MODEL SK 5749 Y1 (UTILITY MODEL), 1 April 2011 In Vestník ÚPV SR No.: 5. 2011; p. 23. Available online: https://wbr.indprop.gov.sk/WebRegistre/UzitkovyVzor/Detail/5027-2010 (accessed on 15 March 2023).
- Kalús, D. Samonosný Tepelnoizolačný Panel Pre Systémy s Aktívnym Riadením Prechodu Tepla. [Self-Supporting Thermal Insulation Panel for Systems with Active Heat Transfer Control.]. UTILITY MODEL SK 5729 Y1 (UTILITY MODEL), 28 February 2011. In Vestník ÚPV SR No.: 4. 2011; p. 32. Available online: https://wbr.indprop.gov.sk/WebRegistre/UzitkovyVzor/Detail/5030-2010 (accessed on 15 March 2023).
- Horák, P.; Formánek, M.; Fečer, T.; Plášek, J. Evaporation of refrigerant R134a, R404A and R407C with low mass flux in smooth vertical tube. Int. J. Heat Mass Transfer. 2021, 181, 121845. [Google Scholar] [CrossRef]
- Formánek, M.; Horák, P.; Diblík, J.; Hirš, J. Experimental increase in the efficiency of a cooling circuit using a desuperheater. Period. Polytech. Civ. Eng. 2016, 60, 355–360. [Google Scholar] [CrossRef]
- Jurča, J.; Horák, P. Influence of Sustainability on Comprehensive Assessment of Buildings. IOP Conf. Ser. Earth Environ. Sci. 2019, 214, 012049. [Google Scholar] [CrossRef]
- Ingeli, R.; Gašparík, J.; Paulovičová, L. Impact of an innovative solution for the interruption of 3-D point thermal bridges in buildings on sustainability. Sustainability 2021, 13, 11561. [Google Scholar] [CrossRef]
- Ingeli, R.; Buday, P. Analysis of Smart Zone Heating in Different Heating Systems. Period. Polytech. Mech. Eng. 2021, 65, 302–309. [Google Scholar] [CrossRef]
- Junaid, M.F.; ur Rehman, Z.; Čekon, M.; Čurpek, J.; Farooq, R.; Cui, H.; Khan, I. Inorganic phase change materials in thermal energy storage: A review on perspectives and technological advances in building applications. Energy Build. 2021, 252, 111443. [Google Scholar] [CrossRef]
- Čurpek, J.; Čekon, M. Climate response of a BiPV façade system enhanced with latent PCM-based thermal energy storage. Renew. Energy 2020, 152, 368–384. [Google Scholar] [CrossRef]
- Čurpek, J.; Čekon, M.; Šikula, O.; Slávik, R. Thermodynamic responses of adaptive mechanisms in BiPV façade systems coupled with latent thermal energy storage. Energy Build. 2023, 279, 112665. [Google Scholar] [CrossRef]
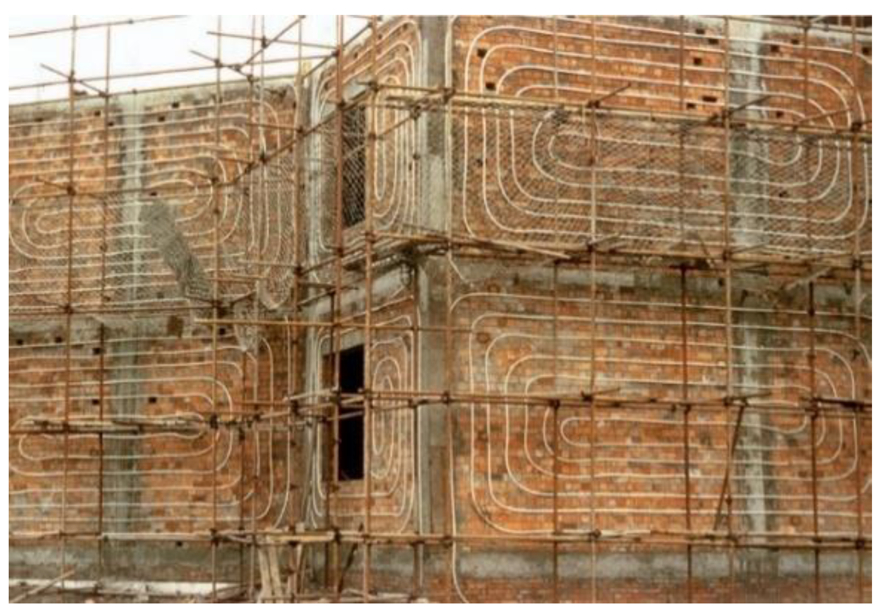
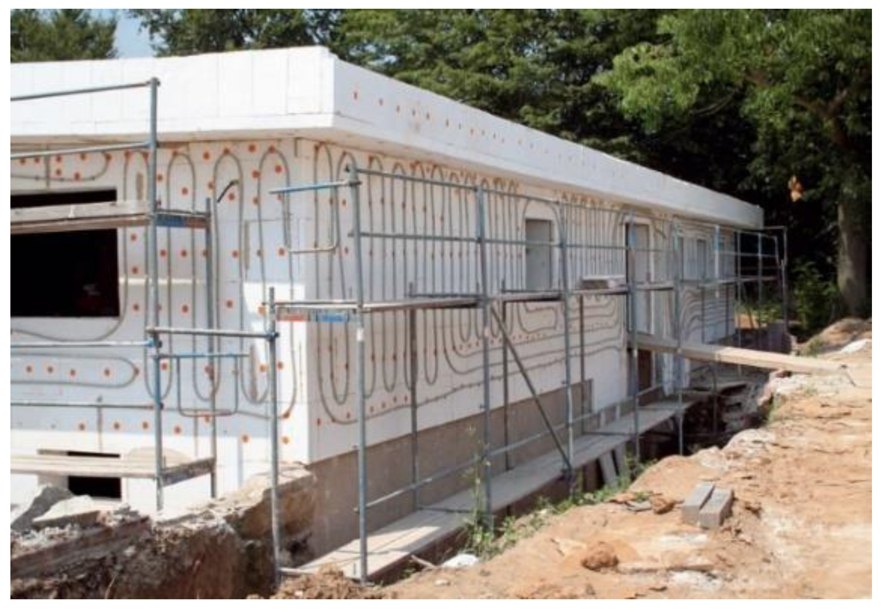


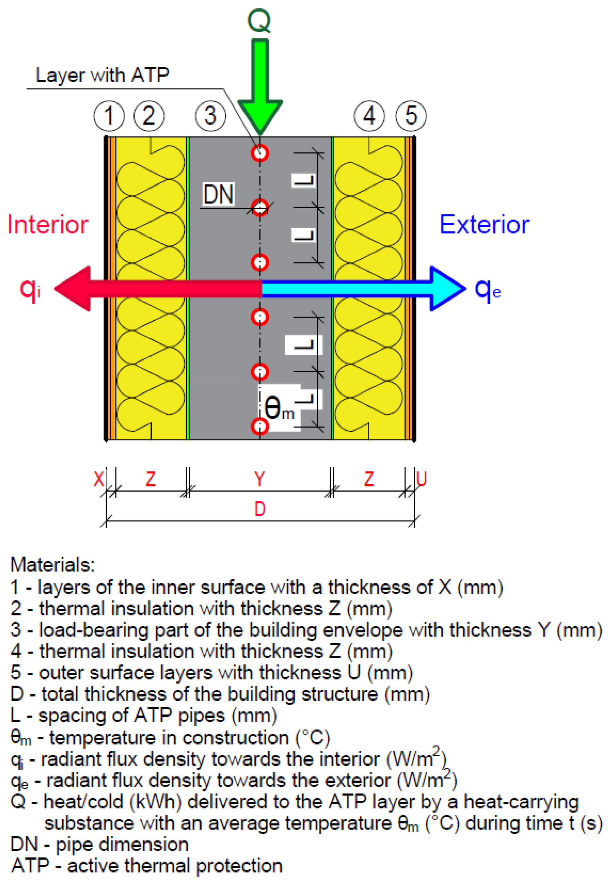
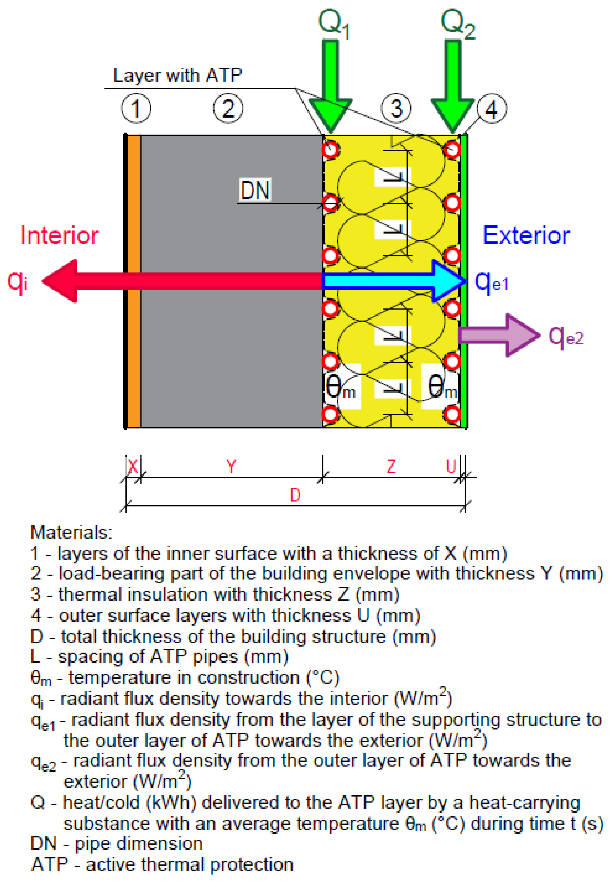
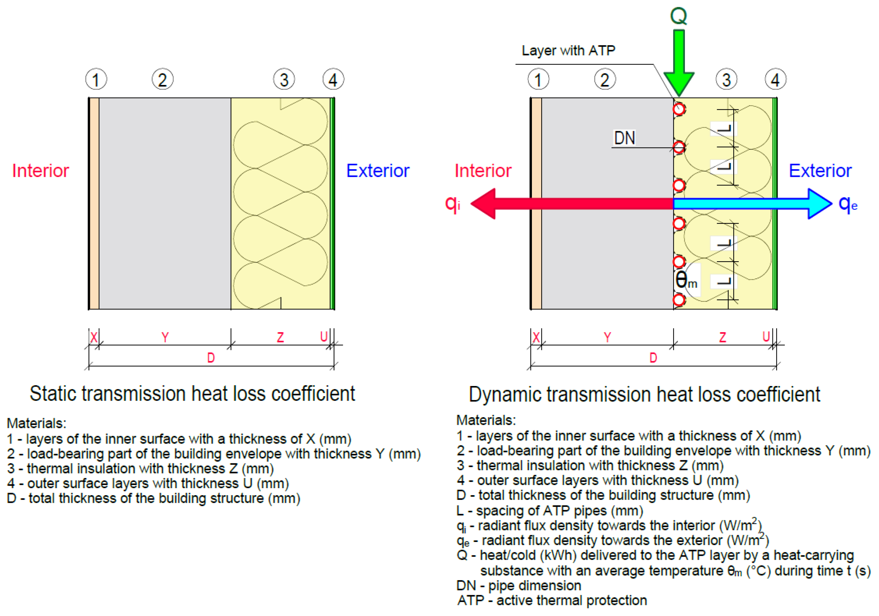
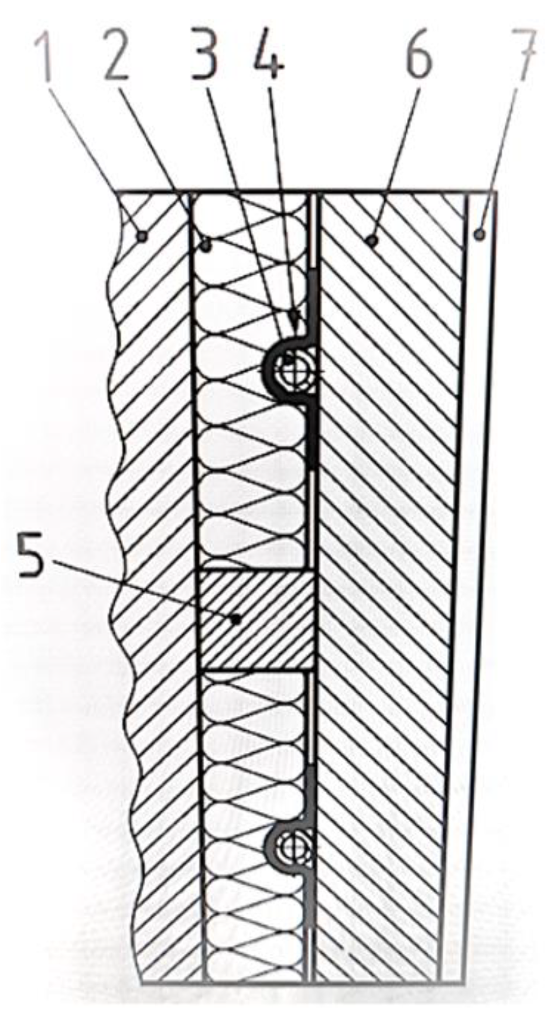
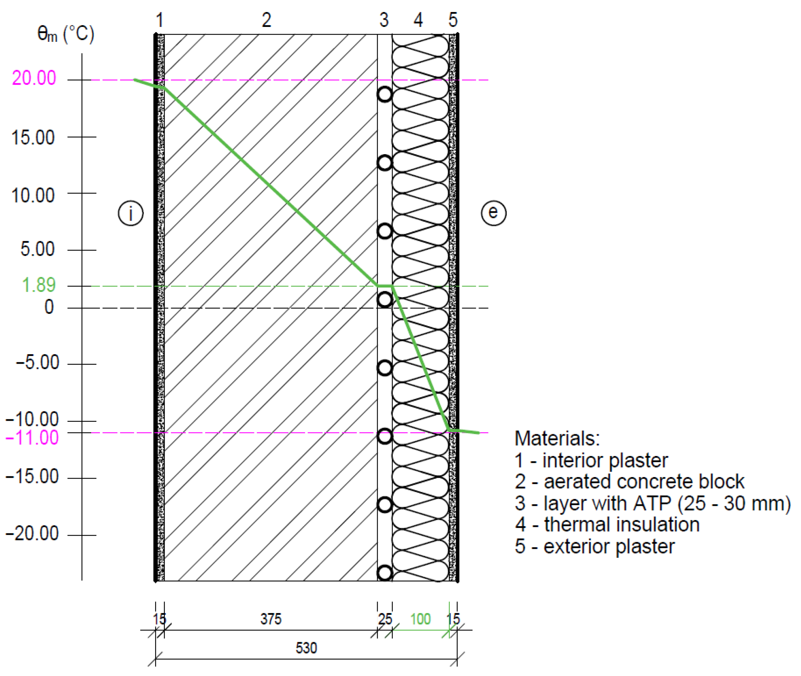

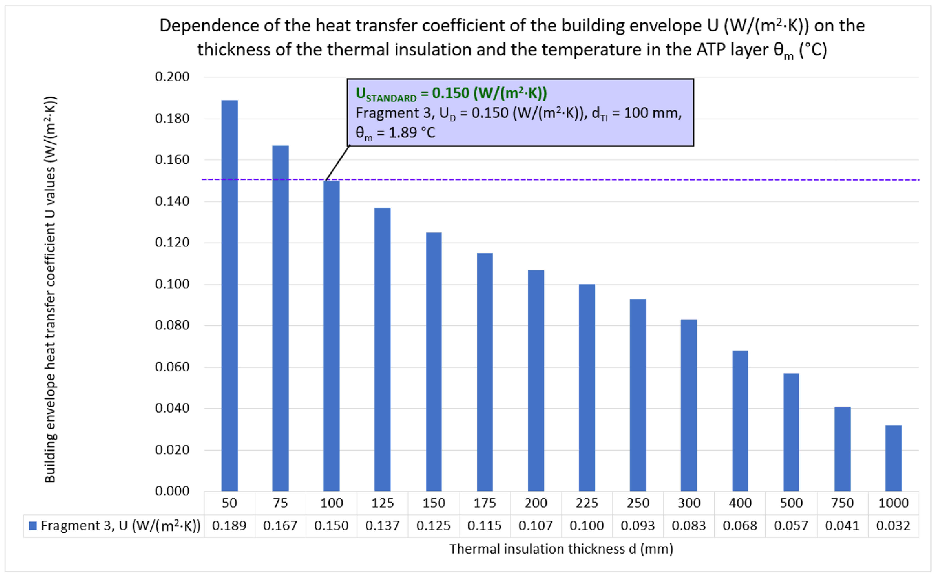
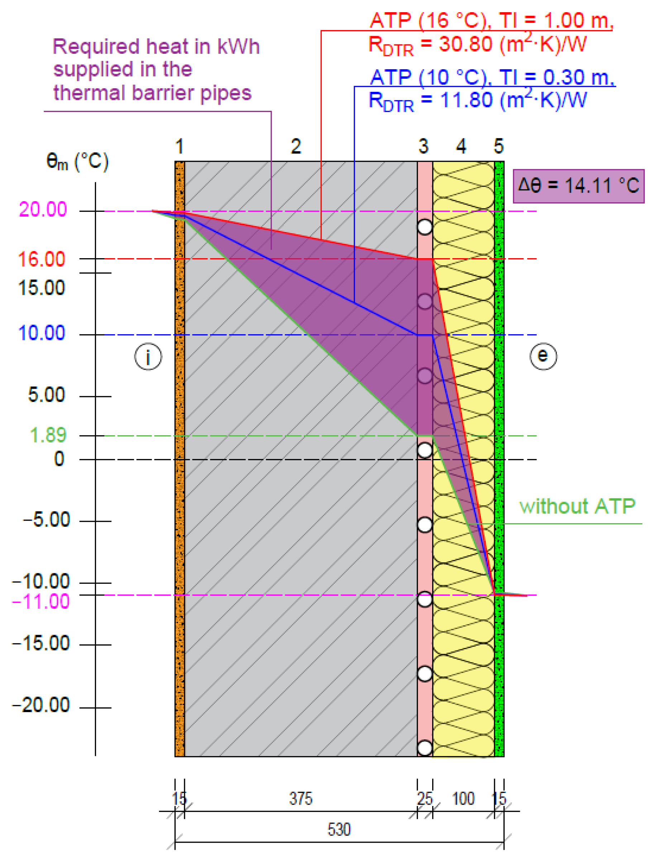
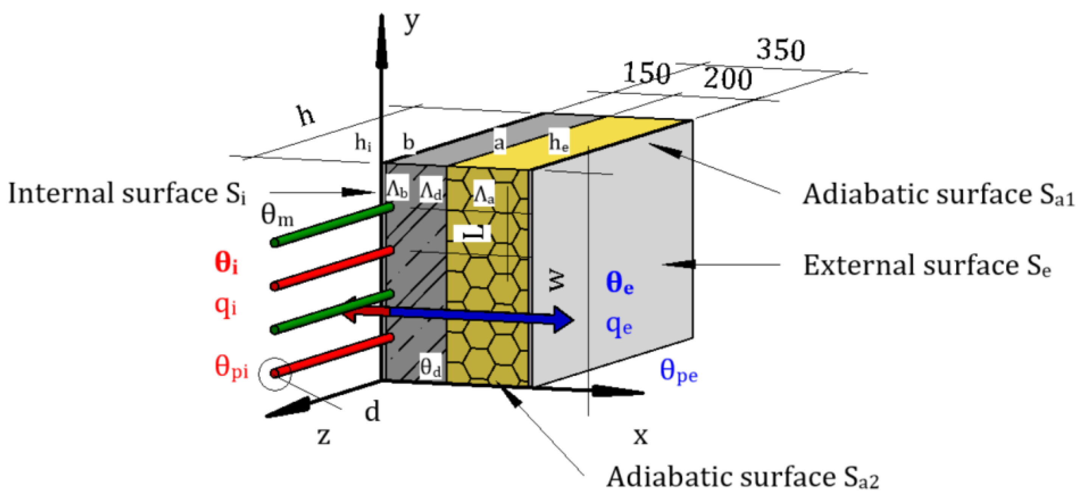



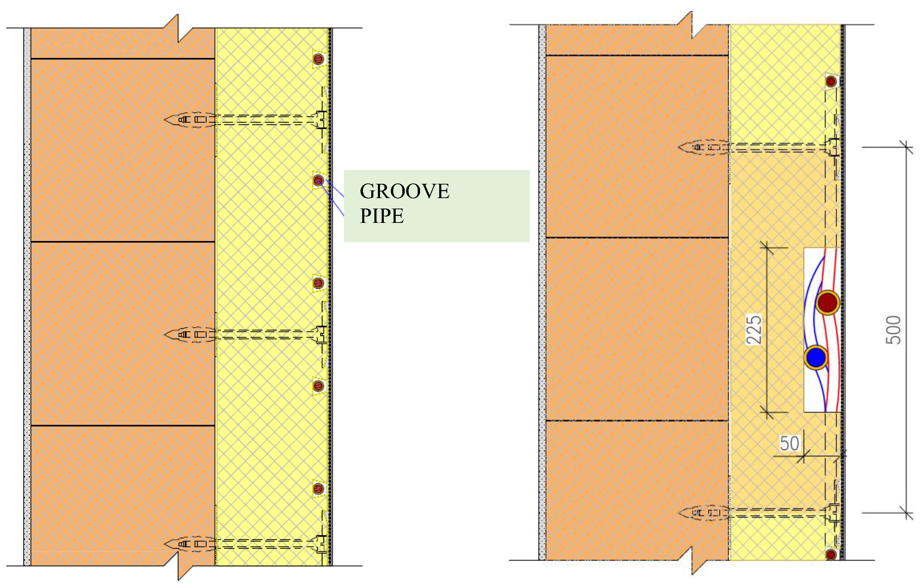
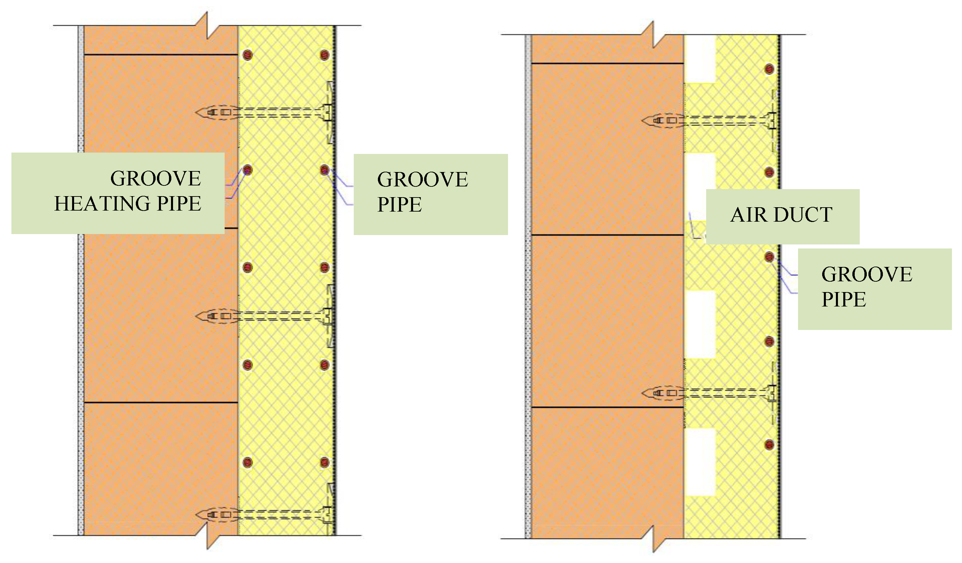
| su/λE (m2·K)/W | 0.01 | 0.02 | 0.03 | 0.04 | 0.05 | 0.06 | 0.08 | 0.10 | 0.15 | 0.18 |
|---|---|---|---|---|---|---|---|---|---|---|
| aT | 1.103 | 1.100 | 1.097 | 1.093 | 1.091 | 1.088 | 1.082 | 1.075 | 1.064 | 1.059 |
| L (m) | 0.05 | 0.075 | 0.1 | 0.15 | 0.20 | 0.225 | 0.30 | 0.375 | 0.45 |
|---|---|---|---|---|---|---|---|---|---|
| aK | 1.00 | 0.99 | 0.98 | 0.95 | 0.92 | 0.90 | 0.82 | 0.72 | 0.60 |
| D (m) | 0.022 | 0.020 | 0.018 | 0.016 | 0.014 |
|---|---|---|---|---|---|
| L (m) | aWL | ||||
| 0.05 | 0.96 | 0.93 | 0.90 | 0.86 | 0.82 |
| 0.075 | 0.80 | 0.754 | 0.70 | 0.644 | 0.59 |
| 0.10 | 0.658 | 0.617 | 0.576 | 0.533 | 0.488 |
| 0.15 | 0.505 | 0.47 | 0.444 | 0.415 | 0.387 |
| 0.20 | 0.422 | 0.40 | 0.379 | 0.357 | 0.337 |
| 0.225 | 0.396 | 0.376 | 0.357 | 0.34 | 0.32 |
| 0.30 | 0.344 | 0.33 | 0.315 | 0.30 | 0.288 |
| 0.375 | 0.312 | 0.30 | 0.29 | 0.278 | 0.266 |
| 0.450 | 0.30 | 0.29 | 0.28 | 0.264 | 0.25 |
| L (m) | 0.05 | 0.075 | 0.1 | 0.15 | 0.20 | 0.225 | 0.30 | 0.375 | 0.45 |
|---|---|---|---|---|---|---|---|---|---|
| bu | 1.00 | 1.00 | 1.00 | 0.70 | 0.50 | 0.43 | 0.25 | 0.10 | 0.00 |
| Thermal Transmittance in Front of/above the Pipes towards the Interior ΛA (W·m−2·K−1) | Thermal Transmittance in Front of/above the Pipes towards the Exterior ΛB (W·m−2·K−1) | Surface Temperature θP (°C) | Direct (Instantaneous) Heat Flux to the Interior qi (W/m2) | Direct (Instantaneous) Heat Flux to the Exterior qe (W/m2) | Total Direct (Instantaneous) Heat Flux qpriamy (W/m2) | The Heat Flux Accumulated in the Building Structure qakumulácia (W/m2) | Total Delivered Heat Flux qcelkové (W/m2) | Heat Storage Potential for Heating (%) | The Ratio of the Direct (Instantaneous) Heat Flux to the Exterior to the Total Direct (Instantaneous) Heat Flux (%) | The Ratio of the Direct (Instantaneous) Heat Flux to the Exterior to the Total Heat Flux Delivered (%) | Comparison of Direct (Instantaneous) Heat Flux to the Interior with Direct Large-Area Radiant Heating (%) | Increase in Direct (Instantaneous) Heat Flux Losses to the Exterior Compared to Losses to the Exterior with Direct Large-Area Radiant Heating (%) | Increase in Direct (Instantaneous) Heat Flux Losses to the Exterior to the Total Heat Flux Delivered (%) | |||
|---|---|---|---|---|---|---|---|---|---|---|---|---|---|---|---|---|
| Interior temperature θi (°C) | 20 | Classic large-area radiant heating | 7.98 | 0.14 | 22.75 | 27.47 | 4.83 | 32.29 | 0.00 | 32.29 | 0.00% | 14.94% | 14.94% | 100.00% | 0.00% | 0.00% |
| Exterior temperature θe (°C) | −11 | |||||||||||||||
| Mean temperature of the heat transfer medium θm (°C) | 25 | |||||||||||||||
| Heat transfer coefficient before/above pipes to interior hpi (W·m−2·K−1) | 10 | Thermally Activated Building Systems (TABS) | 0.45 | 0.21 | 20.22 | 2.25 | 7.41 | 9.66 | 22.63 | 32.29 | 70.08% | 76.73% | 22.96% | 8.19% | 34.91% | 8.02% |
| Heat transfer coefficient behind the pipes to the exterior hpe (W·m−2·K−1) | 7 | |||||||||||||||
| Thermal conductivity coefficient TI λ (W/(m·K)) | 0.037 | |||||||||||||||
| Pipe spacing L (mm) | 150 | Active thermal protection (ATP) | 0.23 | 0.36 | 20.12 | 1.16 | 13.13 | 14.29 | 18.00 | 32.29 | 55.75% | 91.92% | 40.68% | 4.21% | 63.26% | 25.73% |
| Pipe diameter (mm) | 15 | |||||||||||||||
| Thermal insulation thickness (TI) (mm) | 100 | |||||||||||||||
| Thermal Transmittance in Front of/above the Pipes towards the Interior ΛA (W·m−2·K−1) | Thermal Transmittance in Front of/above the Pipes towards the Exterior ΛB (W·m−2·K−1) | Surface Temperature θP (°C) | Direct (Instantaneous) Heat Flux to the Interior qi (W/m2) | Direct (Instantaneous) Heat Flux to the Exterior qe (W/m2) | Total Direct (Instantaneous) Heat Flux qpriamy (W/m2) | The Heat Flux Accumulated in the Building Structure qakumulácia (W/m2) | Total Delivered Heat Flux qcelkové (W/m2) | Heat Storage Potential for Heating (%) | The Ratio of the Direct (Instantaneous) Heat Flux to the Exterior to the Total Direct (Instantaneous) Heat Flux (%) | The Ratio of the Direct (Instantaneous) Heat Flux to the Exterior to the Total Heat Flux Delivered (%) | Comparison of Direct (Instantaneous) Heat Flux to the Interior with Direct Large-Area Radiant Heating (%) | Increase in Direct (Instantaneous) Heat Flux Losses to the Exterior Compared to Losses to the Exterior with Direct Large-Area Radiant Heating (%) | Increase in Direct (Instantaneous) Heat Flux Losses to the Exterior to the Total Heat Flux Delivered (%) | |||
|---|---|---|---|---|---|---|---|---|---|---|---|---|---|---|---|---|
| Interior temperature θi (°C) | 20 | Classic large-area radiant heating | 7.98 | 0.14 | 25.49 | 54.93 | 5.31 | 60.24 | 0.00 | 60.24 | 0.00% | 8.81% | 8.81% | 100.00% | 0.00% | 0.00% |
| Exterior temperature θe (°C) | −11 | |||||||||||||||
| Mean temperature of the heat transfer medium θm (°C) | 30 | |||||||||||||||
| Heat transfer coefficient before/above pipes to interior hpi (W·m−2·K−1) | 10 | Thermally Activated Building Systems (TABS) | 0.45 | 0.21 | 20.45 | 4.50 | 8.44 | 12.94 | 47.30 | 60.24 | 78.52% | 65.23% | 14.01% | 8.19% | 37.11% | 5.20% |
| Heat transfer coefficient behind the pipes to the exterior hpe (W·m−2·K−1) | 7 | |||||||||||||||
| Thermal conductivity coefficient TI λ (W/(m·K)) | 0.037 | |||||||||||||||
| Pipe spacing L (mm) | 150 | Active thermal protection (ATP) | 0.23 | 0.36 | 20.23 | 2.31 | 14.96 | 17.27 | 42.97 | 60.24 | 71.33% | 86.62% | 24.83% | 4.21% | 64.52% | 16.02% |
| Pipe diameter (mm) | 15 | |||||||||||||||
| Thermal insulation thickness (TI) (mm) | 100 | |||||||||||||||
| Thermal Transmittance in Front of/above the Pipes towards the Interior ΛA (W·m−2·K−1) | Thermal Transmittance in Front of/above the Pipes towards the Exterior ΛB (W·m−2·K−1) | Surface Temperature θP (°C) | Direct (Instantaneous) Heat Flux to the Interior qi (W/m2) | Direct (Instantaneous) Heat Flux to the Exterior qe (W/m2) | Total Direct (Instantaneous) Heat Flux qpriamy (W/m2) | The Heat Flux Accumulated in the Building Structure qakumulácia (W/m2) | Total Delivered Heat Flux qcelkové (W/m2) | Heat Storage Potential for Heating (%) | The Ratio of the Direct (Instantaneous) Heat Flux to the Exterior to the Total Direct (Instantaneous) Heat Flux (%) | The Ratio of the Direct (Instantaneous) Heat Flux to the Exterior to the Total Heat Flux Delivered (%) | Comparison of Direct (Instantaneous) Heat Flux to the Interior with Direct Large-Area Radiant Heating (%) | Increase in Direct (Instantaneous) Heat Flux Losses to the Exterior Compared to Losses to the Exterior with Direct Large-Area Radiant Heating (%) | Increase in Direct (Instantaneous) Heat Flux Losses to the Exterior to the Total Heat Flux Delivered (%) | |||
|---|---|---|---|---|---|---|---|---|---|---|---|---|---|---|---|---|
| Interior temperature θi (°C) | 20 | Classic large-area radiant heating | 7.98 | 0.14 | 28.24 | 82.40 | 5.79 | 88.19 | 0.00 | 88.19 | 0.00% | 6.57% | 6.57% | 100.00% | 0.00% | 0.00% |
| Exterior temperature θe (°C) | −11 | |||||||||||||||
| Mean temperature of the heat transfer medium θm (°C) | 35 | |||||||||||||||
| Heat transfer coefficient before/above pipes to interior hpi (W·m−2·K−1) | 10 | Thermally Activated Building Systems (TABS) | 0.45 | 0.21 | 20.67 | 6.75 | 9.46 | 16.21 | 71.98 | 88.19 | 81.62% | 58.38% | 10.73% | 8.19% | 38.83% | 4.17% |
| Heat transfer coefficient behind the pipes to the exterior hpe (W·m−2·K−1) | 7 | |||||||||||||||
| Thermal conductivity coefficient TI λ (W/(m·K)) | 0.037 | |||||||||||||||
| Pipe spacing L (mm) | 150 | Active thermal protection (ATP) | 0.23 | 0.36 | 20.35 | 3.47 | 16.78 | 20.25 | 67.94 | 88.19 | 77.04% | 82.88% | 19.03% | 4.21% | 65.50% | 12.46% |
| Pipe diameter (mm) | 15 | |||||||||||||||
| Thermal insulation thickness (TI) (mm) | 100 | |||||||||||||||
| Thermal Transmittance in Front of/above the Pipes towards the Interior ΛA (W·m−2·K−1) | Thermal Transmittance in Front of/above the Pipes towards the Exterior ΛB (W·m−2·K−1) | Surface Temperature θP (°C) | Direct (Instantaneous) Heat Flux to the Interior qi (W/m2) | Direct (Instantaneous) Heat Flux to the Exterior qe (W/m2) | Total Direct (Instantaneous) Heat Flux qpriamy (W/m2) | The Heat Flux Accumulated in the Building Structure qakumulácia (W/m2) | Total Delivered Heat Flux qcelkové (W/m2) | Heat Storage Potential for Heating (%) | The Ratio of the Direct (Instantaneous) Heat Flux to the Exterior to the Total Direct (Instantaneous) Heat Flux (%) | The Ratio of the Direct (Instantaneous) Heat Flux to the Exterior to the Total Heat Flux Delivered (%) | Comparison of Direct (Instantaneous) Heat Flux to the Interior with Direct Large-Area Radiant Heating (%) | Increase in Direct (Instantaneous) Heat Flux Losses to the Exterior Compared to Losses to the Exterior with Direct Large-Area Radiant Heating (%) | Increase in Direct (Instantaneous) Heat Flux Losses to the Exterior to the Total Heat Flux Delivered (%) | |||
|---|---|---|---|---|---|---|---|---|---|---|---|---|---|---|---|---|
| Interior temperature θi (°C) | 20 | Classic large-area radiant heating | 7.98 | 0.26 | 25.47 | 54.68 | 9.68 | 64.37 | 0.00 | 64.37 | 0.00% | 15.04% | 15.04% | 100.00% | 0.00% | 0.00% |
| Exterior temperature θe (°C) | −11 | |||||||||||||||
| Mean temperature of the heat transfer medium θm (°C) | 30 | |||||||||||||||
| Heat transfer coefficient before/above pipes to interior hpi (W·m−2·K−1) | 10 | Thermally Activated Building Systems (TABS) | 2.30 | 0.29 | 22.03 | 20.34 | 11.71 | 32.05 | 32.32 | 64.37 | 50.21% | 36.53% | 18.19% | 37.20% | 17.30% | 3.15% |
| Heat transfer coefficient behind the pipes to the exterior hpe (W·m−2·K−1) | 7 | |||||||||||||||
| Thermal conductivity coefficient TI λ (W/(m·K)) | 0.033 | |||||||||||||||
| Pipe spacing L (mm) | 150 | Active thermal protection (ATP) | 1.30 | 0.33 | 21.22 | 12.17 | 13.15 | 25.32 | 39.05 | 64.37 | 60.67% | 51.94% | 20.43% | 22.25% | 26.37% | 5.39% |
| Pipe diameter (mm) | 15 | |||||||||||||||
| Thermal insulation thickness (TI) (mm) | 100 | |||||||||||||||
| Thermal Transmittance in Front of/above the Pipes towards the Interior ΛA (W·m−2·K−1) | Thermal Transmittance in Front of/above the Pipes towards the Exterior ΛB (W·m−2·K−1) | Surface Temperature θP (°C) | Direct (Instantaneous) Heat Flux to the Interior qi (W/m2) | Direct (Instantaneous) Heat Flux to the Exterior qe (W/m2) | Total Direct (Instantaneous) Heat Flux qpriamy (W/m2) | The Heat Flux Accumulated in the Building Structure qakumulácia (W/m2) | Total Delivered Heat Flux qcelkové (W/m2) | Heat Storage Potential for Heating (%) | The Ratio of the Direct (Instantaneous) Heat Flux to the Exterior to the Total Direct (Instantaneous) Heat Flux (%) | The Ratio of the Direct (Instantaneous) Heat Flux to the Exterior to the Total Heat Flux Delivered (%) | Comparison of Direct (Instantaneous) Heat Flux to the Interior with Direct Large-Area Radiant Heating (%) | Increase in Direct (Instantaneous) Heat Flux Losses to the Exterior Compared to Losses to the Exterior with Direct Large-Area Radiant Heating (%) | Increase in Direct (Instantaneous) Heat Flux Losses to the Exterior to the Total Heat Flux Delivered (%) | |||
|---|---|---|---|---|---|---|---|---|---|---|---|---|---|---|---|---|
| Interior temperature θi (°C) | 20 | Classic large-area radiant heating | 7.98 | 0.29 | 25.46 | 54.62 | 10.77 | 65.39 | 0.00 | 65.39 | 0.00% | 16.47% | 16.47% | 100.00% | 0.00% | 0.00% |
| Exterior temperature θe (°C) | −11 | |||||||||||||||
| Mean temperature of the heat transfer medium θm (°C) | 30 | |||||||||||||||
| Heat transfer coefficient before/above pipes to interior hpi (W·m−2·K−1) | 10 | Thermally Activated Building Systems (TABS) | 4.23 | 0.31 | 23.38 | 33.80 | 12.17 | 45.97 | 19.42 | 65.39 | 29.70% | 26.47% | 18.61% | 61.88% | 11.47% | 2.13% |
| Heat transfer coefficient behind the pipes to the exterior hpe (W·m−2·K−1) | 7 | |||||||||||||||
| Thermal conductivity coefficient TI λ (W/(m·K)) | 0.033 | |||||||||||||||
| Pipe spacing L (mm) | 150 | Active thermal protection (ATP) | 2.69 | 0.33 | 22.32 | 23.17 | 12.92 | 36.09 | 29.30 | 65.39 | 44.81% | 35.79% | 19.75% | 42.43% | 16.62% | 3.28% |
| Pipe diameter (mm) | 15 | |||||||||||||||
| Thermal insulation thickness (TI) (mm) | 100 | |||||||||||||||
Disclaimer/Publisher’s Note: The statements, opinions and data contained in all publications are solely those of the individual author(s) and contributor(s) and not of MDPI and/or the editor(s). MDPI and/or the editor(s) disclaim responsibility for any injury to people or property resulting from any ideas, methods, instructions or products referred to in the content. |
© 2023 by the authors. Licensee MDPI, Basel, Switzerland. This article is an open access article distributed under the terms and conditions of the Creative Commons Attribution (CC BY) license (https://creativecommons.org/licenses/by/4.0/).
Share and Cite
Mučková, V.; Kalús, D.; Koudelková, D.; Kurčová, M.; Straková, Z.; Sokol, M.; Ingeli, R.; Šťastný, P.; Janík, P. Contribution to Active Thermal Protection Research—Part 1 Analysis of Energy Functions by Parametric Study. Energies 2023, 16, 4391. https://doi.org/10.3390/en16114391
Mučková V, Kalús D, Koudelková D, Kurčová M, Straková Z, Sokol M, Ingeli R, Šťastný P, Janík P. Contribution to Active Thermal Protection Research—Part 1 Analysis of Energy Functions by Parametric Study. Energies. 2023; 16(11):4391. https://doi.org/10.3390/en16114391
Chicago/Turabian StyleMučková, Veronika, Daniel Kalús, Daniela Koudelková, Mária Kurčová, Zuzana Straková, Martin Sokol, Rastislav Ingeli, Patrik Šťastný, and Peter Janík. 2023. "Contribution to Active Thermal Protection Research—Part 1 Analysis of Energy Functions by Parametric Study" Energies 16, no. 11: 4391. https://doi.org/10.3390/en16114391
APA StyleMučková, V., Kalús, D., Koudelková, D., Kurčová, M., Straková, Z., Sokol, M., Ingeli, R., Šťastný, P., & Janík, P. (2023). Contribution to Active Thermal Protection Research—Part 1 Analysis of Energy Functions by Parametric Study. Energies, 16(11), 4391. https://doi.org/10.3390/en16114391









