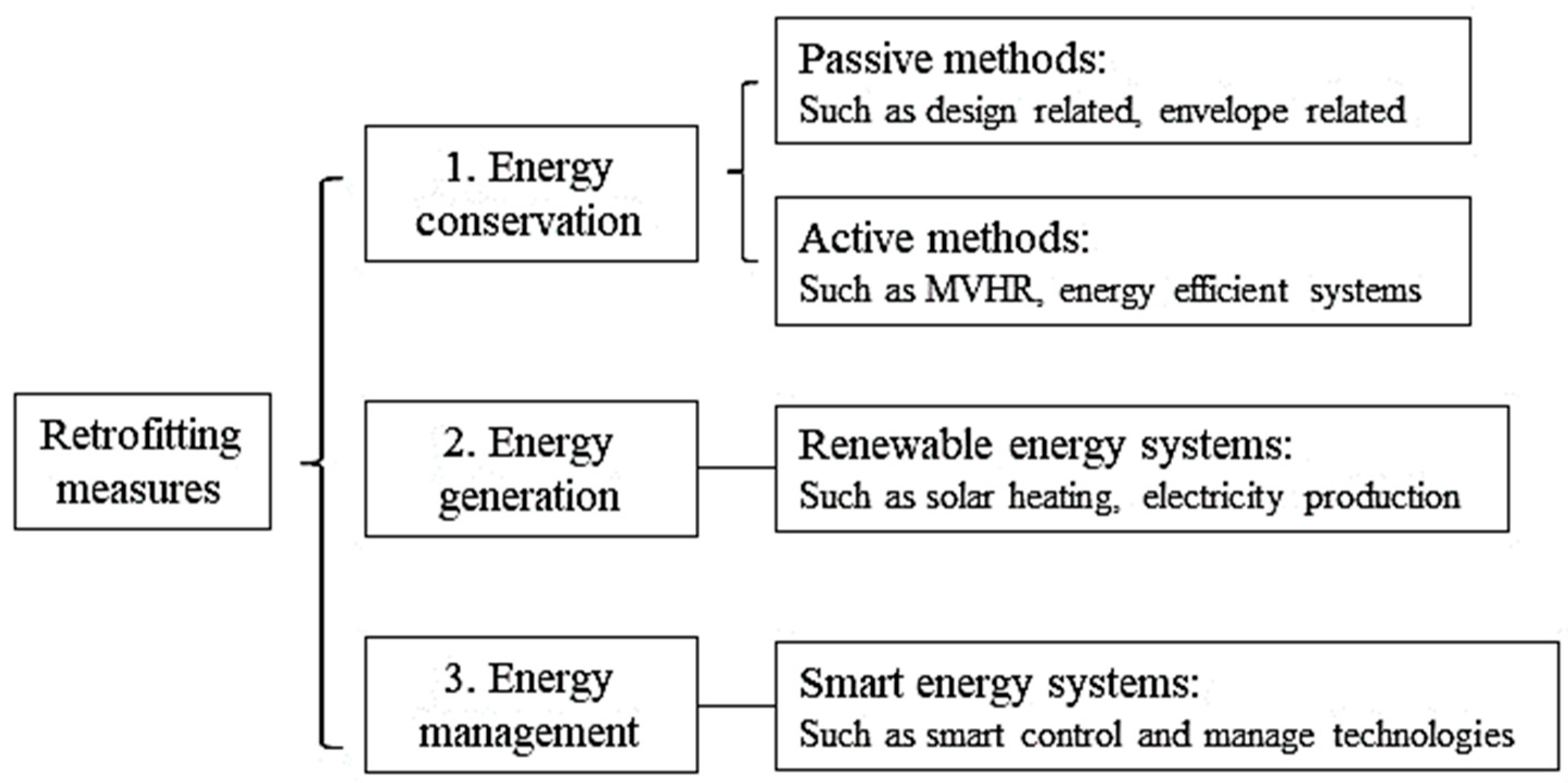A Review of Building Energy Retrofit Measures, Passive Design Strategies and Building Regulation for the Low Carbon Development of Existing Dwellings in the Hot Summer–Cold Winter Region of China
Abstract
1. Introduction
2. Review on Retrofit Approaches
2.1. Retrofit Measures
2.1.1. Energy Conservation-Related Passive Measures
2.1.2. Energy Conservation-Related Active Measures
2.1.3. Energy Generation Related Measures
2.1.4. Energy Management-Related Measures
2.2. Retrofit Outcomes
2.2.1. Shallow Retrofit
2.2.2. Deep Retrofit
3. China’s Hot Summer–Cold Winter Climate and the Housing Situation
3.1. The Hot Summer–Cold Winter Climate
3.2. Housing Situation
3.2.1. Energy Consumption of Existing Housing
3.2.2. Thermal Comfort of Existing Housing
3.3. Passive Measures Suitable for this Climate
- Active heating;
- Active cooling;
- Retain internal heat gains;
- Use fan-forced ventilation cooling;
- Use active dehumidification;
- Natural ventilation cooling;
- Sun shading of windows;
- High thermal mass;
- Thermal window with passive solar control;
- Two-stage evaporative cooling.
3.3.1. Passive Cooling Methods
3.3.2. Passive Heating Methods
4. Building Standard, Retrofit Schemes in HSCW Climate
4.1. The Building Standards in this Climate
4.1.1. Mandatory Building Regulations
4.1.2. Voluntary Building Regulations
4.2. International Low-Energy Building Standards
5. Discussion and Suggestions
6. Conclusions
- Based on the studied climate, the most effective passive cooling methods are the use of shading elements and natural ventilation. In addition, radiative cooling can be particularly effective for buildings with large surface areas that are exposed to solar radiation and have high interior wall temperatures. For passive heating, it is recommended to insulate the building envelope and install high-performance windows;
- There are many building retrofit measures that could allow both energy saving and increased thermal comfort in residential buildings, but shallow retrofits in general have much less effect than deep retrofitting in terms of building performance improvements;
- Deep retrofitting will be needed if the studied residential buildings are to achieve significant energy savings, and making good use of passive measures that suit the hot summer–cold winter climate could reduce the need for active heating and cooling;
- Local renewable energy generation is important to achieving low carbon emissions, especially as the cost of renewable generation systems continues to decrease. Solar photovoltaics and heat pumps are the most applicable renewable energy technologies. However, it is important to note that certain renewable energy systems are more efficient in insulated buildings. Therefore, retrofit projects involving insulation may be made more effective by adopting these technologies;
- The current mandatory building regulations and policies set out in the studied region are still a long way from achieving the country’s target for decarbonization, and so deep retrofit schemes will be necessary to achieve the decarbonization goals on time;
- Compared to retrofitting existing building several times to meet the updating Chinese regulations, a one-step deep retrofit approach is recommended, which can achieve the decarbonization goal in a shorter time;
- The Passivhaus standard is a method with good potential and that policy-makers should consider, given its ultra-low-energy criteria, as yielded by comprehensive evaluations of its performance and demonstration projects in China.
Author Contributions
Funding
Data Availability Statement
Conflicts of Interest
References
- Buildings–Analysis-IEA. Available online: https://www.iea.org/reports/buildings (accessed on 3 March 2023).
- International Energy Agency (IEA). Net Zero by 2050-A Roadmap for the Global Energy Sector. 2021. Available online: www.iea.org/t&c/ (accessed on 14 February 2023).
- British Petroleum. BP, Statistical Review of World Energy 2022. Available online: https://www.google.com/url?sa=t&rct=j&q=&esrc=s&source=web&cd=&cad=rja&uact=8&ved=2ahUKEwjWv5aHr-X-AhXNOcAKHdreADMQFnoECBAQAQ&url=https%3A%2F%2Fwww.bp.com%2Fcontent%2Fdam%2Fbp%2Fbusiness-sites%2Fen%2Fglobal%2Fcorporate%2Fpdfs%2Fenergy-economics%2Fstatistical-review%2Fbp-stats-review-2022-full-report.pdf&usg=AOvVaw1M37wlAu6qujo7XTIb-KW8 (accessed on 3 March 2023).
- CABEE. China Association of Building Energy Efficiency. Research Report of China Building Energy Consumption and Carbon Emissions. 2022. Available online: https://carbon.landleaf-tech.com/report/4621/ (accessed on 6 March 2023).
- National Bureau of Statistics. Yearly New Construction Areas. 2021. Available online: https://data.stats.gov.cn/easyquery.htm?cn=C01 (accessed on 9 September 2021).
- Lin, Y.; Zhong, S.; Yang, W.; Hao, X.; Li, C.-Q. Towards zero-energy buildings in China: A systematic literature review. J. Clean. Prod. 2020, 276, 123297. [Google Scholar] [CrossRef]
- Liu, G.; Li, X.; Tan, Y.; Zhang, G. Building green retrofit in China: Policies, barriers and recommendations. Energy Policy 2020, 139, 111356. [Google Scholar] [CrossRef]
- Gui, X.-C.; Ma, Y.-T.; Chen, S.-Q.; Ge, J. The methodology of standard building selection for residential buildings in hot summer and cold winter zone of China based on architectural typology. J. Build. Eng. 2018, 18, 352–359. [Google Scholar] [CrossRef]
- China.gov. Carbon Neutrality Implementation Plan for Science and Technology to Support Carbon Peak (2022–2030). 2022. Available online: http://www.gov.cn/zhengce/2022-08/18/content_5705885.htm (accessed on 6 March 2023).
- Wang, Y.; Mauree, D.; Sun, Q.; Lin, H.; Scartezzini, J.; Wennersten, R. A review of approaches to low-carbon transition of high-rise residential buildings in China. Renew. Sustain. Energy Rev. 2020, 131, 109990. [Google Scholar] [CrossRef]
- He, Q.; Hossain, U.; Ng, S.T.; Augenbroe, G. Identifying practical sustainable retrofit measures for existing high-rise residential buildings in various climate zones through an integrated energy-cost model. Renew. Sustain. Energy Rev. 2021, 151, 111578. [Google Scholar] [CrossRef]
- Zhao, X.; Tan, Y.; Shen, L.; Zhang, G.; Wang, J. Case-based reasoning approach for supporting building green retrofit decisions. Build. Environ. 2019, 160, 106210. [Google Scholar] [CrossRef]
- Jalal, S.J.; Bani, R.K. Orientation modeling of high-rise buildings for optimizing exposure/transfer of insolation, case study of Sulaimani, Iraq. Energy Sustain. Dev. 2017, 41, 157–164. [Google Scholar] [CrossRef]
- Gan, V.J.; Wong, H.; Tse, K.; Cheng, J.C.; Lo, I.M.; Chan, C. Simulation-based evolutionary optimization for energy-efficient layout plan design of high-rise residential buildings. J. Clean. Prod. 2019, 231, 1375–1388. [Google Scholar] [CrossRef]
- Xue, P.; Li, Q.; Xie, J.; Zhao, M.; Liu, J. Optimization of window-to-wall ratio with sunshades in China low latitude region considering daylighting and energy saving requirements. Appl. Energy 2018, 233, 62–70. [Google Scholar] [CrossRef]
- Gorse, C.; Johnston, D.; Glew, D.; Fylan, F.; Thomas, F.; Shenton, D.M.; Fletcher, M.; Erkoreka, A.; Stafford, A. Monitoring and Measuring Building Performance. In Building Sustainable Futures; Dastbaz, M., Strange, I., Selkowitz, S., Eds.; Springer: Cham, Switzerland, 2015; pp. 35–61. [Google Scholar] [CrossRef]
- Felius, L.C.; Hamdy, M.; Dessen, F.; Hrynyszyn, B.D. Upgrading the Smartness of Retrofitting Packages towards Energy-Efficient Residential Buildings in Cold Climate Countries: Two Case Studies. Buildings 2020, 10, 200. [Google Scholar] [CrossRef]
- Chan, H.-Y.; Riffat, S.B.; Zhu, J. Review of passive solar heating and cooling technologies. Renew. Sustain. Energy Rev. 2010, 14, 781–789. [Google Scholar] [CrossRef]
- Aditya, L.; Mahlia, T.; Rismanchi, B.; Ng, H.; Hasan, M.; Metselaar, H.; Muraza, O.; Aditiya, H. A review on insulation materials for energy conservation in buildings. Renew. Sustain. Energy Rev. 2015, 73, 1352–1365. [Google Scholar] [CrossRef]
- Pérez-Carramiñana, C.; González-Avilés, B.; Galiano-Garrigós, A.; Lozoya-Peral, A. Optimization of Architectural Thermal Envelope Parameters in Modern Single-Family House Typologies in Southeastern Spain to Improve Energy Efficiency in a Dry Mediterranean Climate. Sustainability 2022, 14, 3910. [Google Scholar] [CrossRef]
- Li, X.; Tingley, D.D. A whole life, national approach to optimize the thickness of wall insulation. Renew. Sustain. Energy Rev. 2023, 174, 113137. [Google Scholar] [CrossRef]
- Bojic, M.; Yik, F.; Leung, W. Thermal insulation of cooled spaces in high rise residential buildings in Hong Kong. Energy Convers. Manag. 2002, 43, 165–183. [Google Scholar] [CrossRef]
- Hu, M. An evaluation of the retrofit net zero building performances: Life cycle energy, emissions and cost. Build. Res. Inf. 2022, 1–13. [Google Scholar] [CrossRef]
- Pavel, C.C.; Blagoeva, D.T. Competitive Landscape of the EU’s Insulation Materials Industry for Energy-Efficient Buildings Revised Edition; Report; European Commission: Brussels, Belgium, 2018. [CrossRef]
- Baetens, R.; Jelle, B.P.; Gustavsen, A. Aerogel insulation for building applications: A state-of-the-art review. Energy Build. 2011, 43, 761–769. [Google Scholar] [CrossRef]
- Jia, G.; Li, Z. Influence of the aerogel/expanded perlite composite as thermal insulation aggregate on the cement-based materials: Preparation, property, and microstructure. Constr. Build. Mater. 2021, 273, 121728. [Google Scholar] [CrossRef]
- Alabid, J.; Bennadji, A.; Seddiki, M. A review on the energy retrofit policies and improvements of the UK existing buildings, challenges and benefits. Renew. Sustain. Energy Rev. 2022, 159, 112161. [Google Scholar] [CrossRef]
- Grazieschi, G.; Asdrubali, F.; Thomas, G. Embodied energy and carbon of building insulating materials: A critical review. Clean. Environ. Syst. 2021, 2, 100032. [Google Scholar] [CrossRef]
- Urbikain, M.K. Energy efficient solutions for retrofitting a residential multi-storey building with vacuum insulation panels and low-E windows in two European climates. J. Clean. Prod. 2020, 269, 121459. [Google Scholar] [CrossRef]
- Luo, X.; Oyedele, L.O. Assessment and optimisation of life cycle environment, economy and energy for building retrofitting. Energy Sustain. Dev. 2021, 65, 77–100. [Google Scholar] [CrossRef]
- Fine, J.P.; Gray, J.; Tian, X.; Touchie, M.F. An investigation of alternative methods for determining envelope airtightness from suite-based testing in multi-unit residential buildings. Energy Build. 2020, 214, 109845. [Google Scholar] [CrossRef]
- Prignon, M.; Van Moeseke, G. Factors influencing airtightness and airtightness predictive models: A literature review. Energy Build. 2017, 146, 87–97. [Google Scholar] [CrossRef]
- BSI. PAS 2035/2030: Retrofitting Dwellings for Improved Energy Efficiency-Specification and Guidance. Publishing and Copyright Information. 2022. Available online: https://knowledge.bsigroup.com/products/retrofitting-dwellings-for-improved-energy-efficiency-specification-and-guidance-3/standard (accessed on 3 March 2023).
- Crawley, J.; Wingfield, J.; Elwell, C. The relationship between airtightness and ventilation in new UK dwellings. Build. Serv. Eng. Res. Technol. 2019, 40, 274–289. [Google Scholar] [CrossRef]
- Akil, Y.S.; Mawar, S.; Mangngenre, S.; Amar, K. Hasniaty LED lighting in Indonesian residential electricity sector: A user’s behavior analysis for energy saving. IOP Conf. Ser. Earth Environ. Sci. 2020, 575, 12227. [Google Scholar] [CrossRef]
- Dubois, M.-C.; Bisegna, F.; Gentile, N.; Knoop, M.; Matusiak, B.; Osterhaus, W.; Tetri, E. Retrofitting the Electric Lighting and Daylighting Systems to Reduce Energy Use in Buildings: A Literature Review. Energy Res. J. 2015, 6, 25–41. [Google Scholar] [CrossRef]
- Regnier, C.; Sun, K.; Hong, T.; Piette, M.A. Quantifying the benefits of a building retrofit using an integrated system approach: A case study. Energy Build. 2018, 159, 332–345. [Google Scholar] [CrossRef]
- Ma, Z.; Cooper, P.; Daly, D.; Ledo, L. Existing building retrofits: Methodology and state-of-the-art. Energy Build. 2012, 55, 889–902. [Google Scholar] [CrossRef]
- Yuan, X.; Wang, X.; Zuo, J. Renewable energy in buildings in China—A review. Renew. Sustain. Energy Rev. 2013, 24, 1–8. [Google Scholar] [CrossRef]
- Kwok, K.; Hu, G. Wind energy system for buildings in an urban environment. J. Wind. Eng. Ind. Aerodyn. 2023, 234, 105349. [Google Scholar] [CrossRef]
- Nsafon, B.E.K.; Owolabi, A.B.; Butu, H.M.; Roh, J.W.; Suh, D.; Huh, J.-S. Optimization and sustainability analysis of PV/wind/diesel hybrid energy system for decentralized energy generation. Energy Strat. Rev. 2020, 32, 100570. [Google Scholar] [CrossRef]
- Zhang, S.; Ocłoń, P.; Klemeš, J.J.; Michorczyk, P.; Pielichowska, K.; Pielichowski, K. Renewable energy systems for building heating, cooling and electricity production with thermal energy storage. Renew. Sustain. Energy Rev. 2022, 165, 112560. [Google Scholar] [CrossRef]
- Lucchi, E. Renewable Energies and Architectural Heritage: Advanced Solutions and Future Perspectives. Buildings 2023, 13, 631. [Google Scholar] [CrossRef]
- Zou, H.; Zhou, Y.; Jiang, H.; Chien, S.-C.; Xie, L.; Spanos, C.J. WinLight: A WiFi-based occupancy-driven lighting control system for smart building. Energy Build. 2018, 158, 924–938. [Google Scholar] [CrossRef]
- Silva, B.N.; Khan, M.; Han, K. Towards sustainable smart cities: A review of trends, architectures, components, and open challenges in smart cities. Sustain. Cities Soc. 2018, 38, 697–713. [Google Scholar] [CrossRef]
- Silva, B.N.; Khan, M.; Han, K. Big Data Analytics Embedded Smart City Architecture for Performance Enhancement through Real-Time Data Processing and Decision-Making. Wirel. Commun. Mob. Comput. 2017, 2017, 1–12. [Google Scholar] [CrossRef]
- Habibi, S. Micro-climatization and real-time digitalization effects on energy efficiency based on user behavior. Build. Environ. 2017, 114, 410–428. [Google Scholar] [CrossRef]
- Chen, Z.; Xiao, F.; Guo, F.; Yan, J. Interpretable machine learning for building energy management: A state-of-the-art review. Adv. Appl. Energy 2023, 9, 100123. [Google Scholar] [CrossRef]
- Jagarajan, R.; Asmoni, M.N.A.M.; Mohammed, A.H.; Jaafar, M.N.; Mei, J.L.Y.; Baba, M. Green retrofitting–A review of current status, implementations and challenges. Renew. Sustain. Energy Rev. 2017, 67, 1360–1368. [Google Scholar] [CrossRef]
- Costa-Carrapiço, I.; Raslan, R.; González, J.N. A systematic review of genetic algorithm-based multi-objective optimisation for building retrofitting strategies towards energy efficiency. Energy Build. 2020, 210, 109690. [Google Scholar] [CrossRef]
- Chang, S.; Castro-Lacouture, D.; Yamagata, Y. Decision support for retrofitting building envelopes using multi-objective optimization under uncertainties. J. Build. Eng. 2020, 32, 101413. [Google Scholar] [CrossRef]
- Gao, Y.; Luo, S.; Jiang, J.; Rong, Y. Environmental-thermal-economic performance trade-off for rural residence retrofitting in the Beijing–Tianjin–Hebei region, Northern China: A multi-objective optimisation framework under different scenarios. Energy Build. 2023, 286, 112910. [Google Scholar] [CrossRef]
- Dowson, M.; Poole, A.; Harrison, D.; Susman, G. Domestic UK retrofit challenge: Barriers, incentives and current performance leading into the Green Deal. Energy Policy 2012, 50, 294–305. [Google Scholar] [CrossRef]
- 4 Objectives-Energy Efficient Scotland Programme: Analysis of Delivery Mechanism-gov.scot. Available online: https://www.gov.scot/publications/energy-efficient-scotland-strategic-outline-case-proposed-development-national-delivery-mechanism/pages/6/ (accessed on 14 February 2023).
- Ministry of Housing and Urban-Rural Development MOHURD People’s Republic of China. Thermal Design Code for Civil Building (GB 50176-2016) 2016. Available online: http://www.mohurd.gov.cn/wjfb/201702/t20170213_230579.html (accessed on 15 February 2023).
- National Bureau of Technical Supervision of PRC, Ministry of Construction of PRC. GB50178-93; Standard of Climatic Regionalization for Architecture. China Planning Press: Beijing, China, 1993. (In Chinese)
- Li, B.; Li, W.; Liu, H.; Yao, R.; Tan, M.; Jing, S.; Ma, X. Physiological Expression of Human Thermal Comfort to Indoor Operative Temperature in the Non-HVAC Environment. Indoor Built Environ. 2010, 19, 221–229. [Google Scholar] [CrossRef]
- Wang, Z.; Zhao, Z.; Lin, B.; Zhu, Y.; Ouyang, Q. Residential heating energy consumption modeling through a bottom-up approach for China’s Hot Summer–Cold Winter climatic region. Energy Build. 2015, 109, 65–74. [Google Scholar] [CrossRef]
- Song, F.; Zhu, Q.; Wu, R.; Jiang, Y.; Xiong, A.; Wang, B.; Zhu, Y. Meteorological Data Set for Building Thermal Environment Analysis of China. In Proceedings of the IBPSA 2007-International Building Performance Simulation Association, Beijing, China, 4–6 September 2007; pp. 9–16. [Google Scholar]
- Li, B.; Yu, W.; Liu, M.; Li, N. Climatic Strategies of Indoor Thermal Environment for Residential Buildings in Yangtze River Region, China. Indoor Built Environ. 2011, 20, 101–111. [Google Scholar] [CrossRef]
- Available online: https://klimaat.ca/epw/ (accessed on 25 August 2021).
- Atalla, T.; Gualdi, S.; Lanza, A. A global degree days database for energy-related applications. Energy 2018, 143, 1048–1055. [Google Scholar] [CrossRef]
- Xiong, Y.; Liu, J.; Kim, J. Understanding differences in thermal comfort between urban and rural residents in hot summer and cold winter climate. Build. Environ. 2019, 165, 106393. [Google Scholar] [CrossRef]
- CABEE China Association of Building Energy Efficiency. China Building Energy Research Report 2020. Available online: https://www.cabee.org (accessed on 6 March 2023).
- National Bureau of Statistics. China Statistical Yearbook 2020; National Bureau of Statistics: Beijing, China, 2020.
- Fan, J.-L.; Yu, H.; Wei, Y.-M. Residential energy-related carbon emissions in urban and rural China during 1996–2012: From the perspective of five end-use activities. Energy Build. 2015, 96, 201–209. [Google Scholar] [CrossRef]
- Wang, X.; Fang, Y.; Cai, W.; Ding, C.; Xie, Y. Heating demand with heterogeneity in residential households in the hot summer and cold winter climate zone in China -A quantile regression approach. Energy 2022, 247, 123462. [Google Scholar] [CrossRef]
- Delmastro, C.; Lavagno, E.; Mutani, G. Chinese residential energy demand: Scenarios to 2030 and policies implication. Energy Build. 2015, 89, 49–60. [Google Scholar] [CrossRef]
- Yoshino, H.; Yoshino, Y.; Zhang, Q.; Mochida, A.; Li, N.; Li, Z.; Miyasaka, H. Indoor thermal environment and energy saving for urban residential buildings in China. Energy Build. 2006, 38, 1308–1319. [Google Scholar] [CrossRef]
- Li, B.; Du, C.; Yao, R.; Yu, W.; Costanzo, V. Indoor thermal environments in Chinese residential buildings responding to the diversity of climates. Appl. Therm. Eng. 2018, 129, 693–708. [Google Scholar] [CrossRef]
- Campaniço, H.; Hollmuller, P.; Soares, P.M. Assessing energy savings in cooling demand of buildings using passive cooling systems based on ventilation. Appl. Energy 2014, 134, 426–438. [Google Scholar] [CrossRef]
- Bhamare, D.K.; Rathod, M.K.; Banerjee, J. Passive cooling techniques for building and their applicability in different climatic zones—The state of art. Energy Build. 2019, 198, 467–490. [Google Scholar] [CrossRef]
- Tejero-González, A.; Andrés-Chicote, M.; García-Ibáñez, P.; Velasco-Gómez, E.; Rey-Martínez, F.J. Assessing the applicability of passive cooling and heating techniques through climate factors: An overview. Renew. Sustain. Energy Rev. 2016, 65, 727–742. [Google Scholar] [CrossRef]
- Kirimtat, A.; Koyunbaba, B.K.; Chatzikonstantinou, I.; Sariyildiz, S. Review of simulation modeling for shading devices in buildings. Renew. Sustain. Energy Rev. 2016, 53, 23–49. [Google Scholar] [CrossRef]
- Yu, J.; Yang, C.; Tian, L. Low-energy envelope design of residential building in hot summer and cold winter zone in China. Energy Build. 2008, 40, 1536–1546. [Google Scholar] [CrossRef]
- Wong, N.; Li, S. A study of the effectiveness of passive climate control in naturally ventilated residential buildings in Singapore. Build. Environ. 2007, 42, 1395–1405. [Google Scholar] [CrossRef]
- Wong, N.H.; Istiadji, A.D. Effects of external shading devices on daylighting and natural ventilation. In Proceedings of the Eighth International IBPSA Conference, Eindhoven, The Netherlands, 11–14 August 2003; pp. 475–482. [Google Scholar]
- Chungloo, S.; Limmeechokchai, B. Application of passive cooling systems in the hot and humid climate: The case study of solar chimney and wetted roof in Thailand. Build. Environ. 2007, 42, 3341–3351. [Google Scholar] [CrossRef]
- Alshenaifi, M.A.; Sharples, S. A parametric analysis of the influence of wind speed and direction on the thermal comfort performance of a Passive Downdraught Evaporative Cooling (PDEC) system–field measurements from a Saudi Arabian library. IOP Conf. Series: Earth Environ. Sci. 2019, 329, 012042. [Google Scholar] [CrossRef]
- Santamouris, M.; Kolokotsa, D. Passive cooling dissipation techniques for buildings and other structures: The state of the art. Energy Build. 2013, 57, 74–94. [Google Scholar] [CrossRef]
- Givoni, B. Indoor temperature reduction by passive cooling systems. Sol. Energy 2011, 85, 1692–1726. [Google Scholar] [CrossRef]
- Bulut, H.; Aktacir, M.A. Determination of free cooling potential: A case study for İstanbul, Turkey. Appl. Energy 2011, 88, 680–689. [Google Scholar] [CrossRef]
- Yik, F.W.; Lun, Y.F. Energy Saving by Utilizing Natural Ventilation in Public Housing in Hong Kong. Indoor Built Environ. 2010, 19, 73–87. [Google Scholar] [CrossRef]
- Priya, R.S.; Sundarraja, M.C.; Radhakrishnan, S. Experimental study on the thermal performance of a traditional house with sone-sided wind catcher during summer and winter. Energy Effic. 2012, 5, 483–496. [Google Scholar] [CrossRef]
- Ji, Z.; Su, Y.; Khan, N. Performance Evaluation and Energy Saving Potential of Windcatcher Natural Ventilation Systems in China. Int. J. Arch. Eng. Constr. 2012, 1, 84–95. [Google Scholar] [CrossRef]
- Zhao, K.; Liu, X.-H.; Jiang, Y. Application of radiant floor cooling in large space buildings–A review. Renew. Sustain. Energy Rev. 2016, 55, 1083–1096. [Google Scholar] [CrossRef]
- Pan, D.; Chan, M.; Deng, S.; Lin, Z. The effects of external wall insulation thickness on annual cooling and heating energy uses under different climates. Appl. Energy 2012, 97, 313–318. [Google Scholar] [CrossRef]
- Tahmasebi, M.M.; Banihashemi, S.; Hassanabadi, M.S. Assessment of the Variation Impacts of Window on Energy Consumption and Carbon Footprint. Procedia Eng. 2011, 21, 820–828. [Google Scholar] [CrossRef]
- Sadrzadehrafiei, S.; Sopian, K.; Mat, S.; Lim, C. Application of advanced glazing to mid-rise office buildings in Malaysia. In Proceedings of the 9th WSEAS International Conference on Environment, Ecosystems, and Development, Montreux, Switzerland, 29–31 December 2011; pp. 197–201. [Google Scholar]
- MOHURD. 14th Five-Year Plan on Building Energy Conservation and Green Building Development Plan. 2022. Available online: https://www.mohurd.gov.cn/gongkai/zhengce/zhengcefilelib/202203/20220311_765109.html (accessed on 27 February 2023).
- National Bureau of Statistics. National Real Estate Development Investment and Sales from January to December 2020. 2021. Available online: http://www.stats.gov.cn/tjsj/zxfb/202101/t20210118_1812429.html (accessed on 27 February 2023).
- Hunan.gov. Hunan Province’s “14th Five-Year Plan” on Building Energy Conservation and Green Building Development. 2022. Available online: http://www.hunan.gov.cn/zqt/zcsd/202203/t20220314_22704357.html (accessed on 27 February 2023).
- MOHURD (Ministry of Housing and Urban-Rural Development). Assessment Standard for Green Building. 2018. Available online: https://www.mohurd.gov.cn/gongkai/fdzdgknr/zqyj/201809/20180921_237690.html (accessed on 6 March 2023).
- Hu, Q.; Xue, J.; Liu, R.; Shen, G.Q.; Xiong, F. Green building policies in China: A policy review and analysis. Energy Build. 2023, 278, 112641. [Google Scholar] [CrossRef]
- MOHURD. Technical Standard for Nearly Zero Energy Buildings. 2019. Available online: https://www.mohurd.gov.cn/gongkai/zhengce/zhengcefilelib/201905/20190530_240712.html (accessed on 6 March 2023).
- MOHURD. Technical Guidelines for Passive Ultra-Low Energy Green Building. 2015. Available online: https://www.mohurd.gov.cn/gongkai/zhengce/zhengcefilelib/201511/20151113_225589.html (accessed on 6 March 2023).
- Jiangxi.gov. Jiangxi Province’s “14th Five-Year Plan” on Building Energy Conservation and Green Building Development Plan, 2022. Available online: http://zjt.jiangxi.gov.cn/art/2022/9/13/art_40687_4139446.html (accessed on 6 March 2023).
- Jiangsu Province’s “14th Five-Year Plan” on Building Energy Conservation and Green Building Development Plan. 2022. Available online: http://www.jiangsu.gov.cn/art/2022/7/21/art_59167_10549023.html (accessed on 27 February 2023).
- Building Energy Conservation and Green Building Standard System in Hubei Province. 2022. Available online: http://zjt.hubei.gov.cn/zfxxgk/zc/zcjd/202212/t20221229_4469403.shtml (accessed on 27 February 2023).
- Anhui Province’s “14th Five-Year Plan” on Building Energy Conservation and Green Building Development Plan. 2022. Available online: https://www.masys.gov.cn/stqq/stzc/18639651.html (accessed on 27 February 2023).
- Economidou, M.; Todeschi, V.; Bertoldi, P.; D’Agostino, D.; Zangheri, P.; Castellazzi, L. Review of 50 years of EU energy efficiency policies for buildings. Energy Build. 2020, 225, 110322. [Google Scholar] [CrossRef]
- European Commission. European Commission Guidelines for the Promotion of Nearly Zero-Energy Buildings and Best Practices to Ensure that, By 2020, All New Buildings are Nearly Zero-Energy Buildings. 2016. Available online: http://www.sciencedirect.com/science/article/pii/S0306261911007811/ (accessed on 27 February 2023).
- European Parliament and of the Council of 19 May 2010 on the Energy Performance of Buildings (Recast), EPBD Recast. 2010. Available online: https://eur-lex.europa.eu/legal-content/en/TXT/?uri=CELEX%3A32010L0031 (accessed on 11 September 2021).
- D’Agostino, D.; Mazzarella, L. What is a Nearly zero energy building? Overview, implementation and comparison of definitions. J. Build. Eng. 2018, 21, 200–212. [Google Scholar] [CrossRef]
- PHI. Criteria for the Passive House, EnerPHit and PHI Low Energy Building Standard, Passive House Institute. 2016, pp. 1–27. Available online: https://passiv.de/downloads/03_building_criteria_en.pdf (accessed on 25 August 2021).
- Wang, Y.; Kuckelkorn, J.; Zhao, F.-Y.; Spliethoff, H.; Lang, W. A state of art of review on interactions between energy performance and indoor environment quality in Passive House buildings. Renew. Sustain. Energy Rev. 2017, 72, 1303–1319. [Google Scholar] [CrossRef]
- Sierra-Pérez, J.; Rodríguez-Soria, B.; Boschmonart-Rives, J.; Gabarrell, X. Integrated life cycle assessment and thermodynamic simulation of a public building’s envelope renovation: Conventional vs. Passivhaus proposal. Appl. Energy 2018, 212, 1510–1521. [Google Scholar] [CrossRef]
- Annibaldi, V.; Cucchiella, F.; De Berardinis, P.; Rotilio, M.; Stornelli, V. Environmental and economic benefits of optimal insulation thickness: A life-cycle cost analysis. Renew. Sustain. Energy Rev. 2019, 116, 109441. [Google Scholar] [CrossRef]
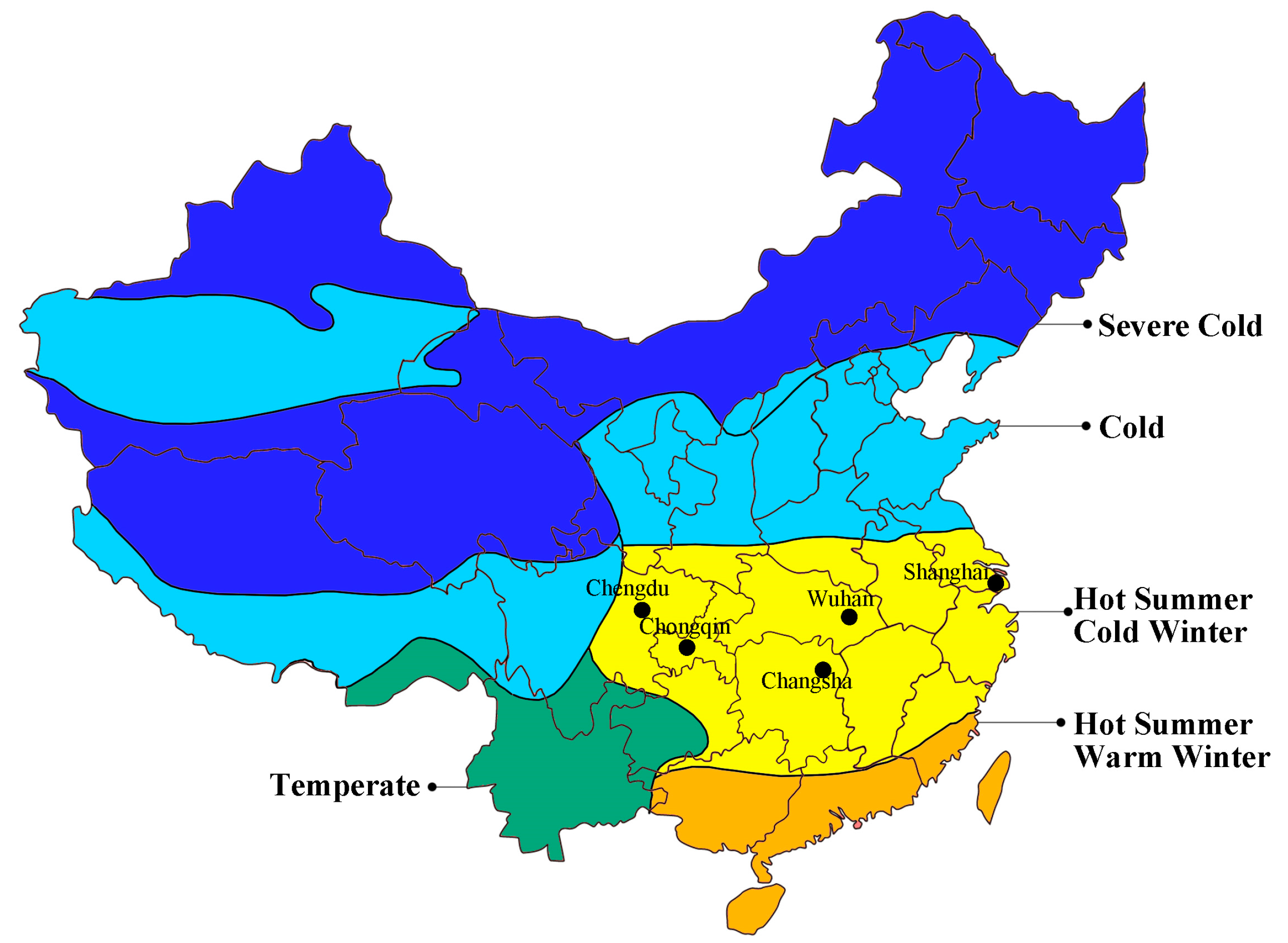
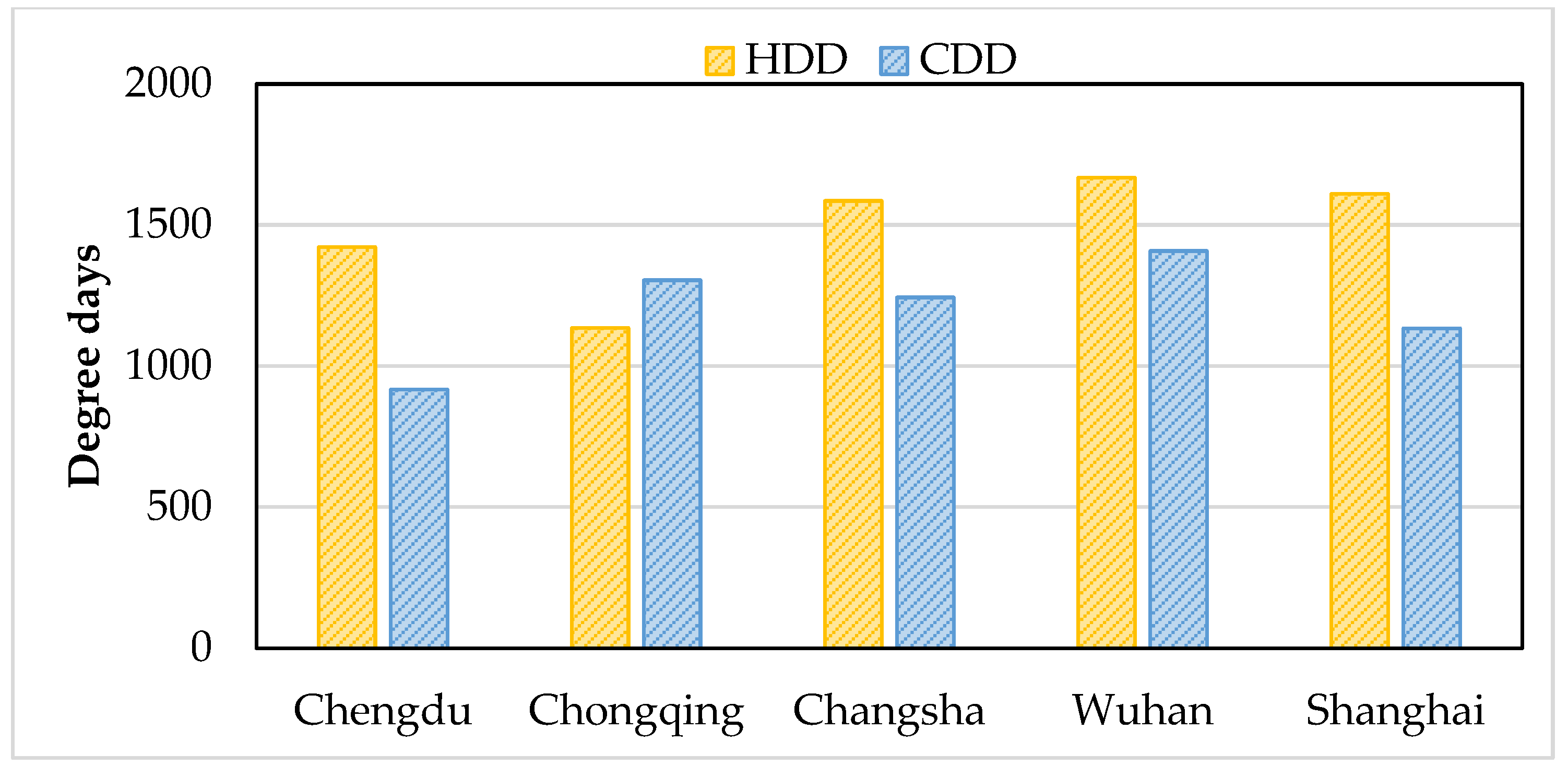

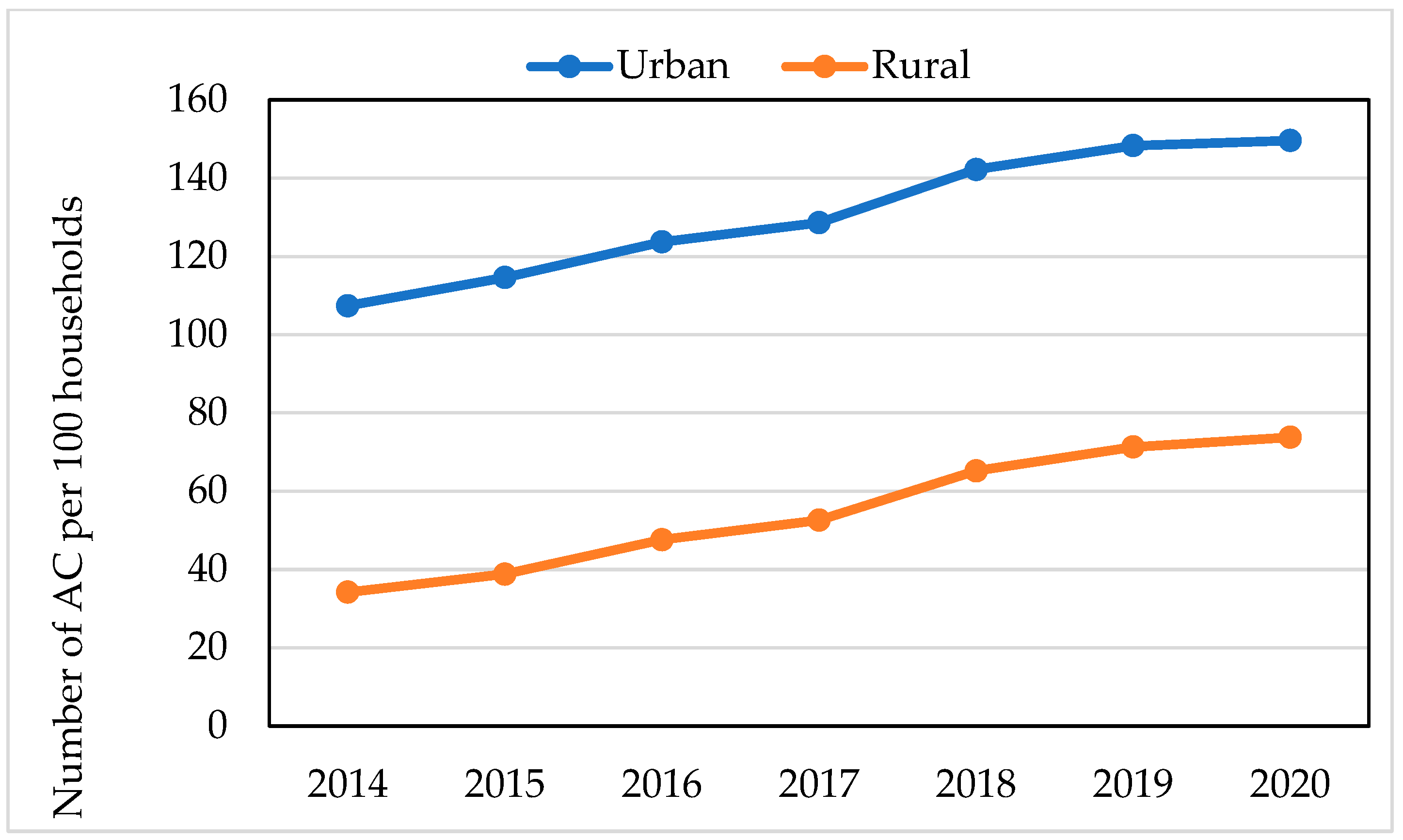
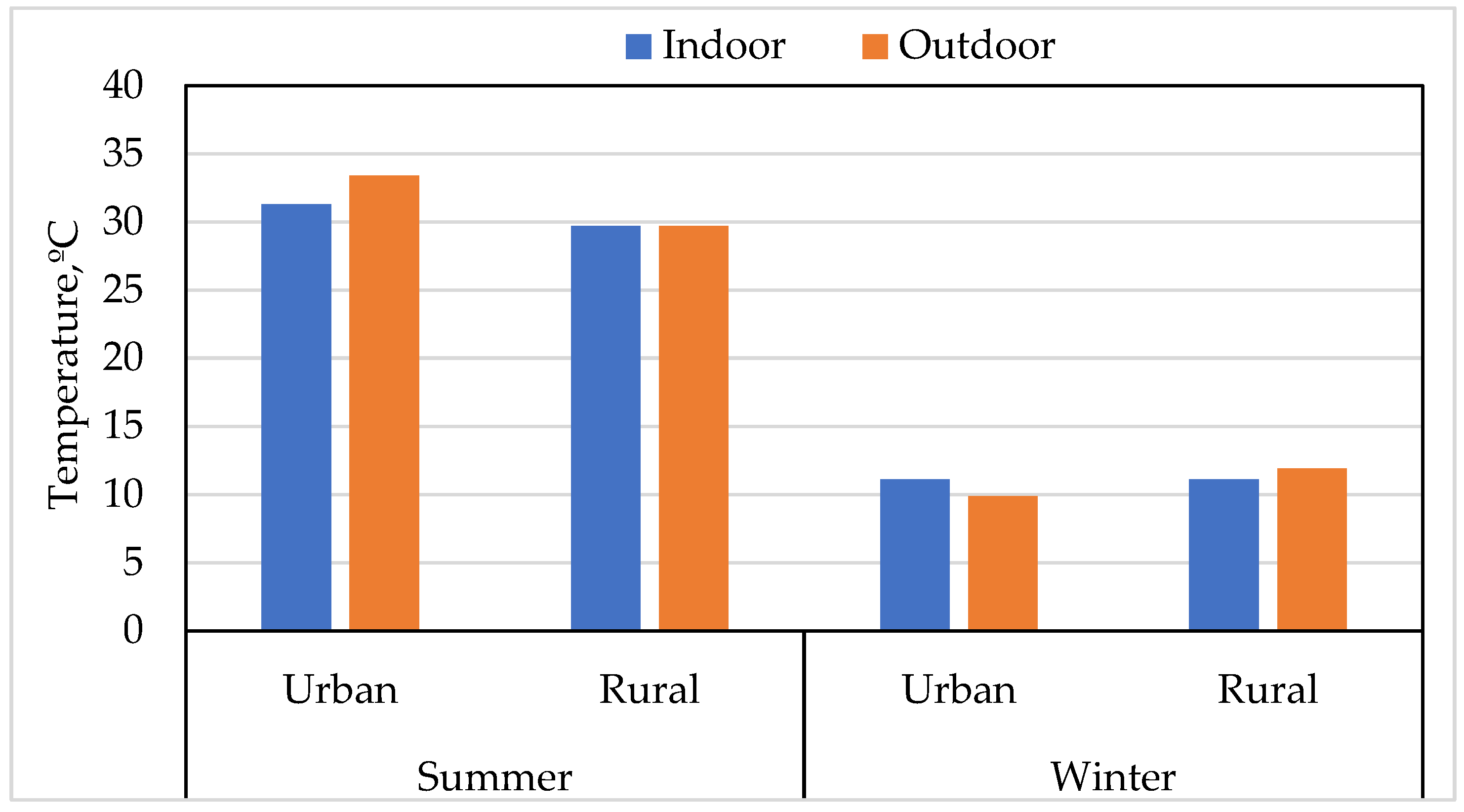
| JGJ 134-2010 (National) | DBJ43/001-2017 (Hunan) | DBJ/T36-024-2014 (Jiangxi) | DB34/1466-2019 (Anhui) | DB33/1015-2015 (Zhejiang) | New National (Review Stage) | |
|---|---|---|---|---|---|---|
| Building shape factor | ||||||
| ≤3 floors | 0.55 | 0.55 | 0.55 | 0.55 | 0.55 | 0.57 |
| 4–11 floors | 0.40 | 0.4 | 0.40 | 0.40 | 0.40 | 0.4 |
| ≥12 floors | 0.35 | 0.35 | 0.35 | 0.35 | 0.35 | 0.4 |
| Window-to-wall ratio (WWR) | ||||||
| North | 0.4 | - | 0.40 | 0.30 | 0.40 | 0.4 |
| East and West | 0.35 | - | 0.35 | 0.2/0.3 | 0.20 | 0.35 |
| South | 0.45 | - | 0.45 | 0.45 | 0.45 | 0.45 |
| Heat transfer coefficient (shaper factor ≤ 0.4); Anhui: ≤6 floors/>6 floors | ||||||
| Roof (D ≤ 2.5) | U ≤ 0.8 | U ≤ 0.6 | U ≤ 0.8 | U ≤ 0.6/0.6 | U ≤ 0.6 | U ≤ 0.4 |
| Roof (D > 2.5) | U ≤ 1.0 | U ≤ 0.8 | U ≤ 1.0 | U ≤ 0.6/0.6 | U ≤ 0.7 | U ≤ 0.4 |
| Wall (D ≤ 2.5) | U ≤ 1.0 | U ≤ 0.8 | U ≤ 1.0 | U ≤ 0.8/0.9 | U ≤ 1.0 | U ≤ 0.6 |
| Wall (D > 2.5) | U ≤ 1.5 | U ≤ 1.1 | U ≤ 1.5 | U ≤ 1.0/1.1 | U ≤ 1.2 | U ≤ 1.0 |
| Window (conditioned by different WWR range, noted in brackets) | U ≤ 4.7 (≤0.2) | U ≤ 3.6 (≤0.2) | U ≤ 4.7 (≤0.2) | U ≤ 2.6 (≤0.2) | U ≤ 2.8 (≤0.2) | U ≤ 2.8 (≤0.25) |
| U ≤ 4.0 (0.2–0.3) | U ≤ 3.2 (0.2–0.35) | U ≤ 4.0 (0.2–0.3) | U ≤ 2.6 (0.2–0.3) | U ≤ 2.8 (0.2–0.3) | U ≤ 2.5 (0.25–0.4) | |
| U ≤ 3.2 (0.3–0.4) | U ≤ 2.8 (0.35–0.45) | U ≤ 3.2 (0.3–0.4) | U ≤ 2.6 (0.3–0.4) | U ≤ 2.6 (0.3–0.4) | U ≤ 2.2 (0.4–0.6) | |
| U ≤ 2.8 (0.4–0.45) | U ≤ 2.5 (≥0.45) | U ≤ 2.8 (0.4–0.45) | U ≤ 2.4 (0.4–0.45) | U ≤ 2.4 (0.4–0.45) | - | |
| Envelope heat transfer coefficient (shaper factor > 0.4); Anhui: ≤6 floors/>6 floors | ||||||
| Roof (D ≤ 2.5) | U ≤ 0.5 | U ≤ 0.5 | U ≤ 0.5 | U ≤ 0.5/0.5 | U ≤ 0.5 | U ≤ 0.4 |
| Roof (D > 2.5) | U ≤ 0.6 | U ≤ 0.6 | U ≤ 0.6 | U ≤ 0.5/0.5 | U ≤ 0.6 | U ≤ 0.4 |
| Wall (D ≤ 2.5) | U ≤ 0.8 | U ≤ 0.9 | U ≤ 0.8–0.95 | U ≤ 0.6/0.8 | U ≤ 0.8 | U ≤ 0.6 |
| Wall (D > 2.5) | U ≤ 1.0 | U ≤ 1.0 | U ≤ 1.0–1.2 | U ≤ 0.8/1.0 | U ≤ 1.0 | U ≤ 1.0 |
| Window (conditioned by different WWR range, noted in brackets) | U ≤ 4.0 (≤0.2) | U ≤ 3.2 (≤0.2) | U ≤ 4.0 (≤0.2) | U ≤ 2.6 (≤0.2) | U ≤ 2.8 (≤0.2) | U ≤ 2.8 (≤0.25) |
| U ≤ 3.2 (0.2–0.3) | U ≤ 2.8 (0.2–0.35) | U ≤ 3.2 (0.2–0.3) | U ≤ 2.6 (0.2–0.3) | U ≤ 2.6 (0.2–0.3) | U ≤ 2.5 (0.25–0.4) | |
| U ≤ 2.8 (0.3–0.4) | U ≤ 2.5 (0.35–0.45) | U ≤ 2.8 (0.3–0.4) | U ≤ 2.6 (0.3–0.4) | U ≤ 2.4 (0.3–0.4) | U ≤ 2.2 (0.4–0.6) | |
| U ≤ 2.5 (0.4–0.45) | U ≤ 2.3 (≥0.45) | U ≤ 2.5 (0.4–0.45) | U ≤ 2.4 (0.4–0.45) | U ≤ 2.2 (0.4–0.45) | - | |
| Airtightness level | ||||||
| 1–6 floors | ≤class 4 | - | ≤class 4 | ≤class 6 | ≤class 4 | ≤class 6 |
| ≥7 floors | ≤class 6 | - | ≤class 6 | ≤class 6 | ≤class 6 | ≤class 6 |
| Elements | Basics Requirements | Safety and Durability | Health and Comfort | Convenience |
|---|---|---|---|---|
| Points | 400 | 100 | 100 | 100 |
| Elements | Energy conservation | Environment | Innovation | |
| Points | 200 | 100 | 100 |
| Technical Guidelines for Passive Ultra-Low-Energy Green Building | Technical Standard for Nearly Zero-Energy Buildings | |
|---|---|---|
| Roof | U: 0.20~0.35 | U: 0.15~0.35 |
| Exterior wall | U: 0.20~0.35 | U: 0.15~0.40 |
| Ground floor | - | - |
| Exterior window | U: 1.0~2.0 | U: ≤2.0 |
| MVHR system | Sensible heat recovery 75% Enthalpy heat recovery 70% | Sensible heat recovery 75% Enthalpy heat recovery 70% |
| Airtightness | 0.6 ach | 1.0 ach |
| Technical Guidelines for Passive Ultra-Low-Energy Green Building | Technical Standard for Nearly Zero Energy Buildings | ||
|---|---|---|---|
| NZE Building | ULE Building | ||
| Heating energy | 5 kWh/m2a | 8 kWh/m2a | 10 kWh/m2a |
| Cooling energy * | 3.5 + 2.0 × WDH20 + 2.2 × DDH28 (34.1 kWh/m2a) | 3 + 1.5 × WDH20 + 2.0 × DDH28 (27 kWh/m2a) | 3.5 + 2.0 × WDH20 + 2.2 × DDH28 (34.1 kWh/m2a) |
| Sum of heating, cooling and lighting | 60 kWh/m2a | - | - |
| Sum of heating, cooling, hot water and lighting | - | 55 kWh/m2a | 65 kWh/m2a |
| Climate, and Representative Cities | Primary Energy (kWh/m2a) | On-Site Renewable Energy (kWh/m2a) | Net Primary Energy * (kWh/m2a) |
|---|---|---|---|
| Mediterranean (Catania, Athens, etc.) | 50–65 | 50 | 0–15 |
| Oceanic (Paris, London, etc.) | 50–60 | 35 | 15–30 |
| Continental (Budapest, Milan, etc.) | 50–70 | 30 | 20–40 |
| Nordic (Stockholm, Helsinki, etc.) | 65–90 | 25 | 40–65 |
Disclaimer/Publisher’s Note: The statements, opinions and data contained in all publications are solely those of the individual author(s) and contributor(s) and not of MDPI and/or the editor(s). MDPI and/or the editor(s) disclaim responsibility for any injury to people or property resulting from any ideas, methods, instructions or products referred to in the content. |
© 2023 by the authors. Licensee MDPI, Basel, Switzerland. This article is an open access article distributed under the terms and conditions of the Creative Commons Attribution (CC BY) license (https://creativecommons.org/licenses/by/4.0/).
Share and Cite
Liu, C.; Sharples, S.; Mohammadpourkarbasi, H. A Review of Building Energy Retrofit Measures, Passive Design Strategies and Building Regulation for the Low Carbon Development of Existing Dwellings in the Hot Summer–Cold Winter Region of China. Energies 2023, 16, 4115. https://doi.org/10.3390/en16104115
Liu C, Sharples S, Mohammadpourkarbasi H. A Review of Building Energy Retrofit Measures, Passive Design Strategies and Building Regulation for the Low Carbon Development of Existing Dwellings in the Hot Summer–Cold Winter Region of China. Energies. 2023; 16(10):4115. https://doi.org/10.3390/en16104115
Chicago/Turabian StyleLiu, Chenfei, Stephen Sharples, and Haniyeh Mohammadpourkarbasi. 2023. "A Review of Building Energy Retrofit Measures, Passive Design Strategies and Building Regulation for the Low Carbon Development of Existing Dwellings in the Hot Summer–Cold Winter Region of China" Energies 16, no. 10: 4115. https://doi.org/10.3390/en16104115
APA StyleLiu, C., Sharples, S., & Mohammadpourkarbasi, H. (2023). A Review of Building Energy Retrofit Measures, Passive Design Strategies and Building Regulation for the Low Carbon Development of Existing Dwellings in the Hot Summer–Cold Winter Region of China. Energies, 16(10), 4115. https://doi.org/10.3390/en16104115






