Assessment of the Effectiveness of Photovoltaic Panels at Public Transport Stops: 3D Spatial Analysis as a Tool to Strengthen Decision Making
Abstract
1. Introduction
1.1. Energy Demand of Today’s Cities
1.2. Solar Energy and Photovoltaic Installations
2. Research Area
3. Materials and Methods
3.1. Source Data
3.2. Methods of Processing and Analysis
3.2.1. Data Preparation for Analysis
3.2.2. Solar Analysis
3.2.3. 3D Spatial Analysis
3.2.4. The Influence of Shading on the Solar Potential of Tram Shelter Roofs
4. Results
5. Discussion
6. Conclusions
Author Contributions
Funding
Institutional Review Board Statement
Informed Consent Statement
Data Availability Statement
Conflicts of Interest
References
- Sim, D.; Gehl, J. Soft City: Building Density for Everyday Life; Island Press: Washington, DC, USA; Covelo, CA, USA; London, OH, USA, 2019. [Google Scholar]
- La Ville du Quart D’heure: Pour un Nouveau Chrono-Urbanisme. Available online: https://www.latribune.fr/regions/smart-cities/la-tribune-de-carlos-moreno/la-ville-du-quart-d-heure-pour-un-nouveau-chrono-urbanisme-604358.html (accessed on 17 November 2021).
- Introducing the 15-Minute City Project—15-Minute City. Available online: https://www.15minutecity.com/blog/hello (accessed on 17 November 2021).
- Middleton, J. Walking in the City: The Geographies of Everyday Pedestrian Practices. Geogr. Compass 2011, 5, 90–105. [Google Scholar] [CrossRef]
- Wu, X.; Zhang, J.; Geng, X.; Wang, T.; Wang, K.; Liu, S. Increasing Green Infrastructure-Based Ecological Resilience in Urban Systems: A Perspective from Locating Ecological and Disturbance Sources in a Resource-Based City. Sustain. Cities Soc. 2020, 61, 102354. [Google Scholar] [CrossRef]
- Bagheri, M.; Shirzadi, N.; Bazdar, E.; Kennedy, C.A. Optimal Planning of Hybrid Renewable Energy Infrastructure for Urban Sustainability: Green Vancouver. Renew. Sustain. Energy Rev. 2018, 95, 254–264. [Google Scholar] [CrossRef]
- UN. Population Division. The World’s Cities in 2018 Data Booklet; UN: New York, NY, USA, 2018. [Google Scholar]
- Maziarz, P.; Harasim, E. Wpływ Konwencjonalnych i Niekonwencjonalnych Źródeł Energii Na Środowisko Naturalne. Екoнoмічні Іннoвації 2014, 58, 192–198. [Google Scholar]
- Empowering the World to Breathe Cleaner Air | IQAir. Available online: https://www.iqair.com/world-air-quality-report (accessed on 10 November 2021).
- EU’s Plan for a Green Transition—Consilium. Available online: https://www.consilium.europa.eu/en/policies/green-deal/eu-plan-for-a-green-transition/ (accessed on 10 November 2021).
- A European Green Deal | European Commission. Available online: https://ec.europa.eu/info/strategy/priorities-2019-2024/european-green-deal_en (accessed on 10 November 2021).
- Stainforth, T. The EU Climate Target: What’s in the Numbers? Available online: https://ieep.eu/uploads/articles/attachments/3fb9b35e-8d67-4b11-8c8a-a7050f3d7640/EU%20climate%20target%20-%20What’s%20in%20the%20numbers%20(IEEP%202020).pdf?v=63777144458 (accessed on 17 November 2021).
- CMA. Glasgow Climate Pact (Draft Version CMA.3). In Proceedings of the Conference of the Parties Serving as the Meeting of the Parties to the Paris Agreement: Third Session, Glasgow, UK, 31 October–12 November 2021. [Google Scholar]
- Mountford, H.; Waskow, D.; Gonzalez, L.; Gajjar, C.; Cogswell, N.; Holt, M.; Fransen, T.; Bergen, M.; Gerholdt, R. COP26: Key Outcomes from the UN Climate Talks in Glasgow. Available online: https://www.wri.org/insights/cop26-key-outcomes-un-climate-talks-glasgow (accessed on 21 November 2021).
- King, L.C.; Van Den Bergh, J.C.J.M. Implications of Net Energy-Return-on-Investment for a Low-Carbon Energy Transition. Nat. Energy 2018, 3, 334–340. [Google Scholar] [CrossRef]
- Green, M.A. How Did Solar Cells Get So Cheap? Joule 2019, 3, 631–633. [Google Scholar] [CrossRef]
- IEA. Global Energy Review. 2021. Available online: https://iea.blob.core.windows.net/assets/d0031107-401d-4a2f-a48b-9eed19457335/GlobalEnergyReview2021.pdf (accessed on 21 November 2021).
- Jäger-Waldau, A. PV Status Report 2019, EUR 29938; JRC113626; Publications Office of the European Union: Luxembourg, 2018; ISBN 978-92-79-97465-6. Available online: https://www.researchgate.net/profile/Arnulf-Jaeger-Waldau/publication/334389609_PV_Status_Report_2018/links/5d26e31f458515c11c24f143/PV-Status-Report-2018.pdf (accessed on 17 November 2021). [CrossRef]
- Zonnepanelen Amsterdam. Available online: https://maps.amsterdam.nl/zonnedaken_erfgoed/ (accessed on 17 November 2021).
- London Solar Opportunity Map. Available online: https://maps.london.gov.uk/lsom/ (accessed on 17 November 2021).
- Cadastre Solaire de Genève—arx-iT. Available online: https://sitg-lab.ch/solaire/ (accessed on 17 November 2021).
- Wien Umweltgut. Available online: https://www.wien.gv.at/umweltgut/public/grafik.aspx?ThemePage=9 (accessed on 17 November 2021).
- Project Sunroof. Available online: https://sunroof.withgoogle.com/ (accessed on 17 November 2021).
- Énergie—Geoportal Luxembourg. Available online: https://map.geoportail.lu/theme/energie?version=3&zoom=19&X=682315&Y=6379035&lang=fr&rotation=0&layers=1813-2138&opacities=1-1&bgLayer=basemap_2015_global (accessed on 17 November 2021).
- Solarkataster Hessen. Available online: https://www.gpm-webgis-12.de/geoapp/frames/index_ext2.php?gui_id=hessen_sod_03 (accessed on 17 November 2021).
- Solar Energy Potential. Available online: https://kartta.hel.fi/3d/solar/#/ (accessed on 17 November 2021).
- Solarpotenzial3D. Available online: https://www.wien.gv.at/solarpotenzial3d/#/shadow (accessed on 17 November 2021).
- Mapdwell Solar System | Boston, MA Solar Map. Available online: https://mapdwell.com/en/solar/boston (accessed on 17 November 2021).
- NY Solar Map. Available online: https://nysolarmap.com/ (accessed on 17 November 2021).
- Solardachpotenzial Osnabrück. Available online: http://geo.osnabrueck.de/solar/ (accessed on 17 November 2021).
- Barron-Gafford, G.A.; Pavao-Zuckerman, M.A.; Minor, R.L.; Sutter, L.F.; Barnett-Moreno, I.; Blackett, D.T.; Thompson, M.; Dimond, K.; Gerlak, A.K.; Nabhan, G.P.; et al. Agrivoltaics Provide Mutual Benefits across the Food–Energy–Water Nexus in Drylands. Nat. Sustain. 2019, 2, 848–855. [Google Scholar] [CrossRef]
- Deppe, T.; Munday, J.N. Nighttime Photovoltaic Cells: Electrical Power Generation by Optically Coupling with Deep Space. ACS Photonics 2019, 7, 1–9. [Google Scholar] [CrossRef]
- Khan, J.; Arsalan, M.H. Estimation of Rooftop Solar Photovoltaic Potential Using Geo-Spatial Techniques: A Perspective from Planned Neighborhood of Karachi—Pakistan. Renew. Energy 2016, 90, 188–203. [Google Scholar] [CrossRef]
- Mutani, G.; Todeschi, V. Optimization of Costs and Self-Sufficiency for Roof Integrated Photovoltaic Technologies on Residential Buildings. Energies 2021, 14, 4018. [Google Scholar] [CrossRef]
- Ruiz, H.S.; Sunarso, A.; Ibrahim-Bathis, K.; Murti, S.A.; Budiarto, I. GIS-AHP Multi Criteria Decision Analysis for the Optimal Location of Solar Energy Plants at Indonesia. Energy Rep. 2020, 6, 3249–3263. [Google Scholar] [CrossRef]
- Mansouri Kouhestani, F.; Byrne, J.; Johnson, D.; Spencer, L.; Hazendonk, P.; Brown, B. Evaluating Solar Energy Technical and Economic Potential on Rooftops in an Urban Setting: The City of Lethbridge, Canada. Int. J. Energy Environ. Eng. 2019, 10, 13–32. [Google Scholar] [CrossRef]
- Boulahia, M.; Djiar, K.A.; Amado, M. Combined Engineering—Statistical Method for Assessing Solar Photovoltaic Potential on Residential Rooftops: Case of Laghouat in Central Southern Algeria. Energies 2021, 14, 1626. [Google Scholar] [CrossRef]
- Liang, J.; Gong, J.; Zhou, J.; Ibrahim, A.N.; Li, M. An Open-Source 3D Solar Radiation Model Integrated with a 3D Geographic Information System. Environ. Model. Softw. 2015, 64, 94–101. [Google Scholar] [CrossRef]
- Qi, L.; Jiang, M.; Lv, Y.; Yan, J. A Celestial Motion-Based Solar Photovoltaics Installed on a Cooling Tower. Energy Convers. Manag. 2020, 216, 112957. [Google Scholar] [CrossRef]
- Mah, D.N.Y.; Wang, G.; Lo, K.; Leung, M.K.H.; Hills, P.; Lo, A.Y. Barriers and Policy Enablers for Solar Photovoltaics (PV) in Cities: Perspectives of Potential Adopters in Hong Kong. Renew. Sustain. Energy Rev. 2018, 92, 921–936. [Google Scholar] [CrossRef]
- Mutani, G.; Vodano, A.; Pastorelli, M. Photovoltaic Solar Systems for Smart Bus Shelters in the Urban Environment of Turin (Italy). In Proceedings of the 2017 IEEE International Telecommunications Energy Conference (INTELEC), Broadbeach, QLD, Australia, 22–26 October 2017. [Google Scholar] [CrossRef]
- London Transparent about Its New Solar Bus Shelters. Available online: https://newatlas.com/london-polysolar-transparent-solar-bus-shelter/42735/ (accessed on 18 November 2021).
- The Multi-Faceted Bus Shelters of Paris | JCDecaux Group. Available online: https://www.jcdecaux.com/blog/multi-faceted-bus-shelters-paris (accessed on 18 November 2021).
- San Francisco Bus Shelters—Radius Displays; [Data/Information/Map] Obtained from the “Global Solar Atlas 2.0, a Free, Web-Based Application Is Developed and Operated by the Company Solargis s.r.o on Behalf of the World Bank Group, Utilizing Solargis Data, with Funding Provided by the Energy Sector Management Assistance Program (ESMAP). Available online: http://www.radiusdisplays.asia/products/san-francisco-bus-shelters/ (accessed on 18 November 2021).
- Singapore May Have Designed the World’s Best Bus Stop—Bloomberg. Available online: https://www.bloomberg.com/news/articles/2017-03-01/singapore-may-have-designed-the-world-s-best-bus-stop (accessed on 18 November 2021).
- Inteligentna Wiata Przystankowa—ML SYSTEM SA. Available online: https://mlsystem.pl/inteligentna-wiata-przystankowa (accessed on 18 November 2021).
- Nowak, W.; Stachel, A.A.; Borsukiewicz-Gozdur, A. Zastosowania Odnawialnych Źródeł Energii; Wydawnictwo Uczelniane Politechniki Szczecińskiej: Szczecin, Poland, 2008. [Google Scholar]
- Sulik, S. Formation Factors of the Most Electrically Active Thunderstorm Days over Poland (2002–2020). Weather Clim. Extrem. 2021, 34, 100386. [Google Scholar] [CrossRef]
- Solar Resource Maps and GIS Data for 200+ Countries | Solargis. Available online: https://solargis.com/maps-and-gis-data/download/world (accessed on 18 November 2021).
- Główny Urząd Statystyczny/Obszary Tematyczne/Inne Opracowania/Informacje o Sytuacji Społeczno-Gospodarczej/Biuletyn Statystyczny Nr 9/2021. Available online: https://stat.gov.pl/obszary-tematyczne/inne-opracowania/informacje-o-sytuacji-spoleczno-gospodarczej/biuletyn-statystyczny-nr-92021,4,116.html (accessed on 19 November 2021).
- Chmieliński, M. Analiza Opłacalności Mikroinstalacji Fotowoltaicznej (PV) w Polsce w Oparciu o Produkcję Energii Elektrycznej Na Potrzeby Własne. Ekon. XXI Wieku 2015, 3, 113–129. [Google Scholar] [CrossRef][Green Version]
- Moc Zainstalowana Fotowoltaiki w Polsce | Rynek Elektryczny. Available online: https://www.rynekelektryczny.pl/moc-zainstalowana-fotowoltaiki-w-polsce/ (accessed on 20 November 2021).
- Przystanek Rondo ONZ 04. Available online: https://www.wtp.waw.pl/rozklady-jazdy/?wtp_dt=2021-11-23&wtp_md=8&wtp_dy=1&wtp_st=7088&wtp_pt=08 (accessed on 23 November 2021).
- Rondo ONZ Jeszcze Wystrzeli w Górę!—NowaWarszawa.pl. Available online: https://nowawarszawa.pl/rondo-onz-jeszcze-wystrzeli-w-gore/ (accessed on 23 November 2021).
- Przystanek Dworzec Centralny 08. Available online: https://www.wtp.waw.pl/rozklady-jazdy/?wtp_dt=2021-11-23&wtp_md=4&wtp_dy=1&wtp_st=7002 (accessed on 23 November 2021).
- Varso Place Warszawa Chmielna 69—inwestycja HB Reavis Poland. Available online: https://www.urbanity.pl/mazowieckie/warszawa/chmielna-business-center.b8720 (accessed on 23 November 2021).
- Homepage of CityGML: Current News. Available online: http://www.citygml.org/citygml.org.html (accessed on 20 November 2021).
- Popovic, D.; Govedarica, M.; Jovanovic, D.; Radulovic, A.; Simeunovic, V. 3D Visualization of Urban Area Using Lidar Technology and CityGML. Available online: https://iopscience.iop.org/article/10.1088/1755-1315/95/4/042006/meta (accessed on 17 November 2021).
- Mapa Warszawy. Available online: https://mapa.um.warszawa.pl/ (accessed on 23 November 2021).
- Projekcie ISOK | ISOK. Available online: https://isok.gov.pl/o-projekcie.html (accessed on 23 November 2021).
- NASA POWER | Prediction of Worldwide Energy Resources. Available online: https://power.larc.nasa.gov/ (accessed on 19 November 2021).
- Solargis Methodology—Solar Radiation and Modelling. Available online: https://solargis.com/docs/methodology/solar-radiation-modeling (accessed on 19 November 2021).
- SODA PRODUCTS—SoDa. Available online: http://www.soda-pro.com/soda-products (accessed on 15 December 2021).
- HelioClim-1—SoDa. Available online: http://www.soda-pro.com/web-services/radiation/helioclim-1 (accessed on 23 November 2021).
- SISKOM—Przystanki Komunikacji Miejskiej. Available online: http://www.siskom.waw.pl/przestrzen-przystanki.htm (accessed on 24 November 2021).
- Graham, L. The LAS 1.4 Specification. Photogramm. Eng. Remote Sens. 2012, 78, 93–102. [Google Scholar]
- Battersby, S.E.; Strebe, D.D.; Finn, M.P. Shapes on a Plane: Evaluating the Impact of Projection Distortion on Spatial Binning. Cartogr. Geogr. Inf. Sci. 2016, 44, 410–421. [Google Scholar] [CrossRef]
- Bakuła, K.; Pilarska, M.; Ostrowski, W.; Nowicki, A.; Kurczyński, Z. Uav LIDAR Data Processing: Influence of Flight Height on Geometric Accuracy, Radiometric Information and Parameter Setting in DTM Production. Int. Arch. Photogramm. Remote Sens. Spat. Inf. Sci. 2020, 43, 21–26. [Google Scholar] [CrossRef]
- Alam, N.; Coors, V.; Van Oosterom, P.; Alam, N.; Coors, V.; Zlatanova, S.; Oosterom, P.J.M. Resolution in Photovoltaic Potential Computation. ISPRS Ann. Photogramm. Remote Sens. Spat. Inf. Sci. 2016, 4, 89. [Google Scholar] [CrossRef]
- Catita, C.; Redweik, P.; Pereira, J.; Brito, M.C. Extending Solar Potential Analysis in Buildings to Vertical Facades. Comput. Geosci. 2014, 66, 1–12. [Google Scholar] [CrossRef]
- Redweik, P.; Catita, C.; Brito, M. Solar Energy Potential on Roofs and Facades in an Urban Landscape. Sol. Energy 2013, 97, 332–341. [Google Scholar] [CrossRef]
- Carl, C. Calculating Solar Photovoltaic Potential on Residential Rooftops in Kailua Kona, Hawaii; University of Southern California: Los Angeles, CA, USA, 2014. [Google Scholar]
- Fath, K.; Stengel, J.; Sprenger, W.; Wilson, H.R.; Schultmann, F.; Kuhn, T.E. A Method for Predicting the Economic Potential of (Building-Integrated) Photovoltaics in Urban Areas Based on Hourly Radiance Simulations. Sol. Energy 2015, 116, 357–370. [Google Scholar] [CrossRef]
- Ramirez, A.Z.; Muñoz, C.B. Albedo Effect and Energy Efficiency of Cities. Available online: https://web.archive.org/web/20200710074404id_/https://cdn.intechopen.com/pdfs/29929/InTech-Albedo_effect_and_energy_efficiency_of_cities.pdf (accessed on 17 November 2021).
- Rich, P.M.; Hetrick, W.A.; Saving, S.C.; Dubayah, R.O. Using Viewshed Models to Calculate Intercepted Solar Radiation: Applications in Ecology. Available online: http://www.professorpaul.com/publications/rich_et_al_1994_asprs.pdf (accessed on 17 November 2021).
- Fu, P.; Rich, P.M. A Geometric Solar Radiation Model with Applications in Agriculture and Forestry. Comput. Electron. Agric. 2002, 37, 25–35. [Google Scholar] [CrossRef]
- Modeling Solar Radiation—ArcMap Documentation. Available online: https://desktop.arcgis.com/en/arcmap/latest/tools/spatial-analyst-toolbox/modeling-solar-radiation.htm (accessed on 17 November 2021).
- Doraiswamy, H.; Freire, J.; Lage, M.; Miranda, F.; Silva, C. Spatio-Temporal Urban Data Analysis: A Visual Analytics Perspective. IEEE Comput. Graph. Appl. 2018, 38, 26–35. [Google Scholar] [CrossRef]
- Malara, A.; Marino, C.; Nucara, A.; Pietrafesa, M.; Scopelliti, F.; Streva, G. Energetic and Economic Analysis of Shading Effects on PV Panels Energy Production. Int. J. Heat Technol. 2016, 34, 465–472. [Google Scholar] [CrossRef]
- Ludwig, D.; McKinley, L. Solar Atlas of Berlin-Airborne Lidar in Renewable Energy Applications. GIM Int. 2010, 24, 17–22. [Google Scholar]
- Sun Shadow Volume—Help | ArcGIS for Desktop. Available online: https://desktop.arcgis.com/en/arcmap/10.3/tools/3d-analyst-toolbox/sun-shadow-volume.htm (accessed on 20 November 2021).
- Sukiennik, K. Więcej Słońca! ArcGIS 3D Analyst w Analizach Nasłonecznienia i Zacienienia Obiektów. Available online: https://www.arcanagis.pl/wiecej-slonca-arcgis-3d-analyst-w-analizach-naslonecznienia-i-zacienienia-obiektow (accessed on 17 November 2021).
- Wesoff, E. Solar Bus Shelters from GoGreenSolar. Available online: https://www.greentechmedia.com/articles/read/solar-bus-shelters-from-gogreensolar (accessed on 28 December 2021).
- Alam, N.; Coors, V.; Zlatanova, S.; Van Oosterom, P.J.M. Shadow Effect on Photovoltaic Potentiality Analysis Using 3D City Models. In Proceedings of the XXII ISPRS Congress, Commission VIII, , Melbourne, Australia, 25 August–1 September 2012. IAPRS XXXIX-B8. [Google Scholar]
- Santos, T.; Lobato, K.; Rocha, J.; Tenedório, J.A. Modeling Photovoltaic Potential for Bus Shelters on a City-Scale: A Case Study in Lisbon. Appl. Sci. 2020, 10, 4801. [Google Scholar] [CrossRef]
- Gastelu, J.V.; Borges, V.G.; Trujillo, J.D.M. Photovoltaic Potential Spatial Estimation Considering Shading Effects. Available online: https://ieeexplore.ieee.org/abstract/document/9543075 (accessed on 6 December 2021).
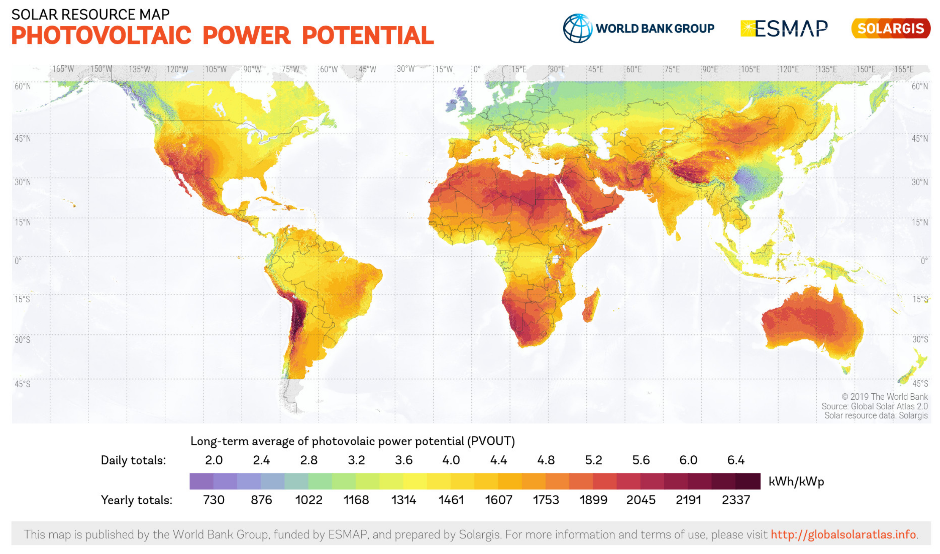
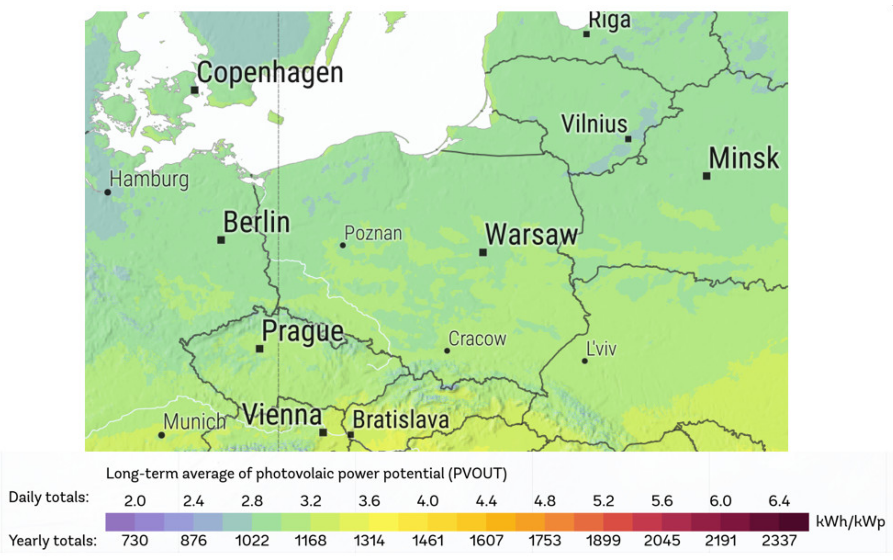

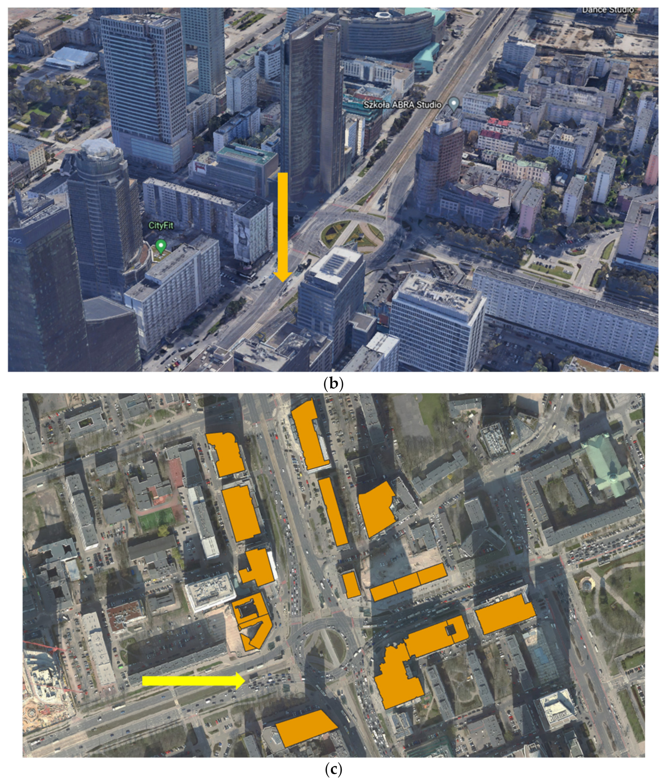





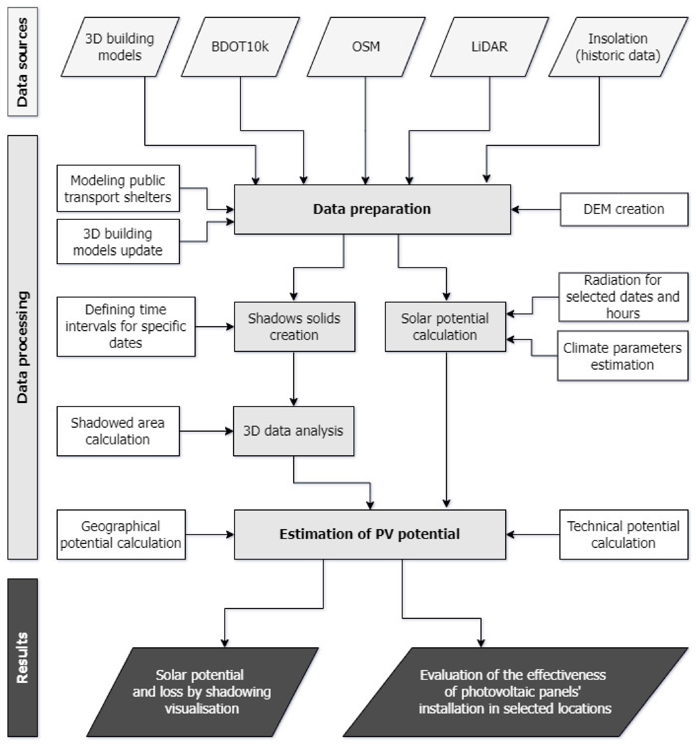



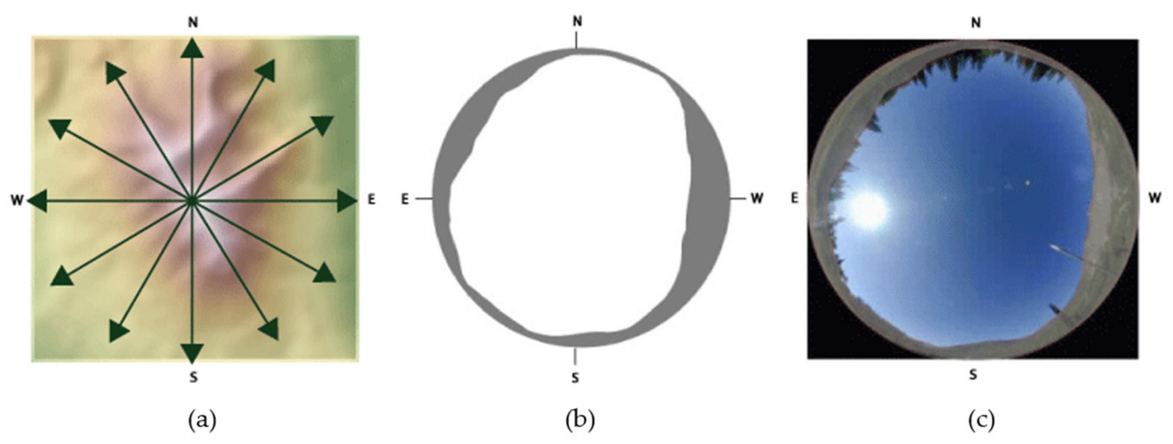
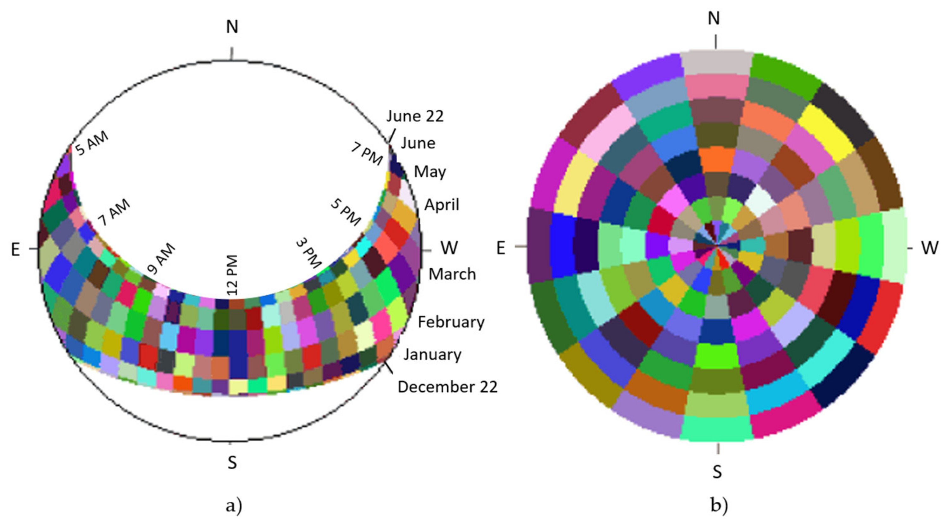
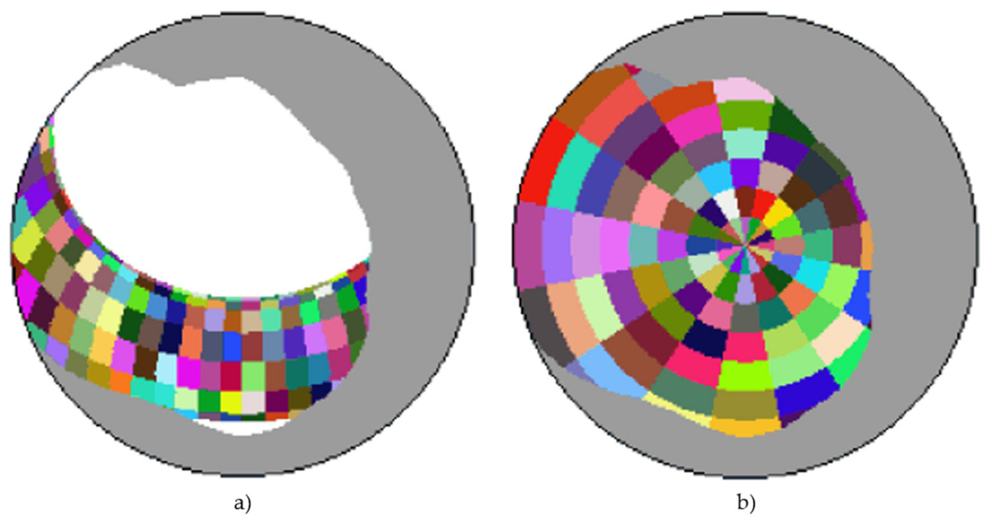



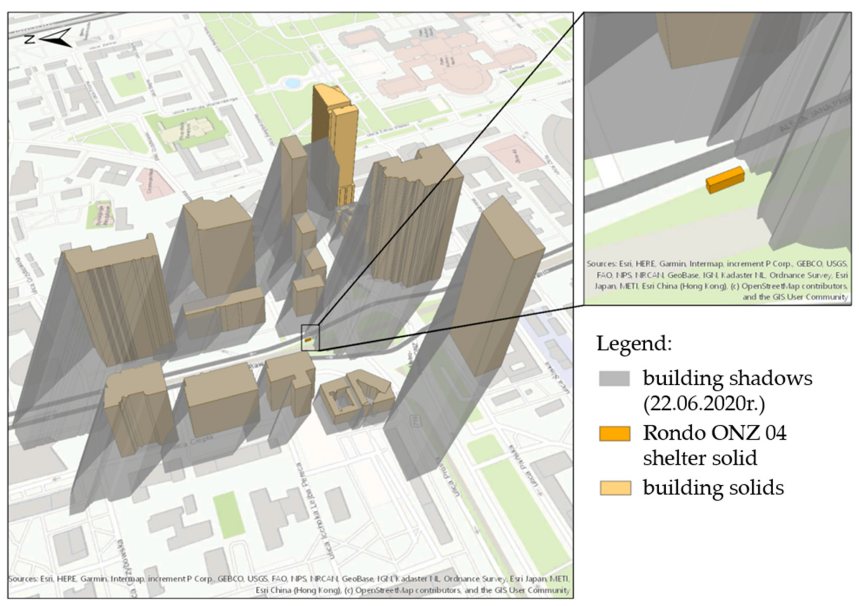

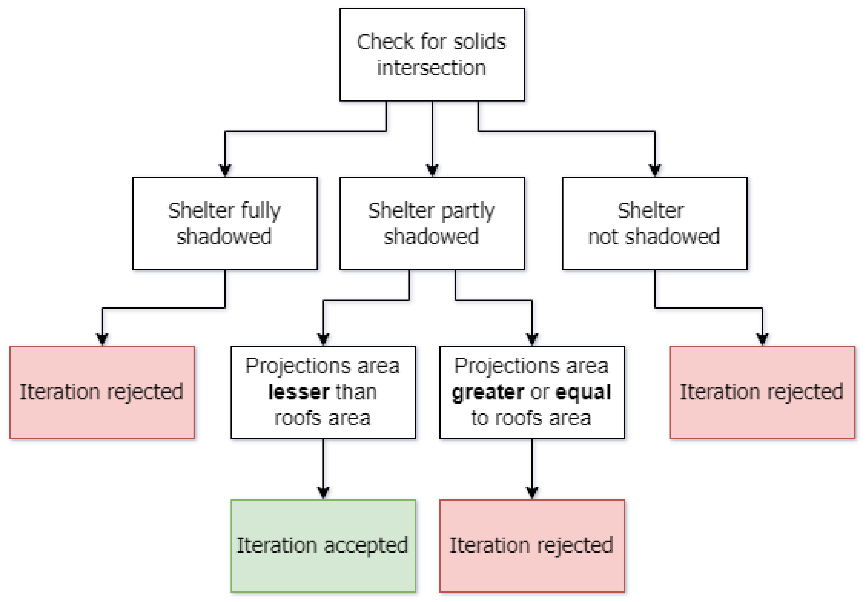
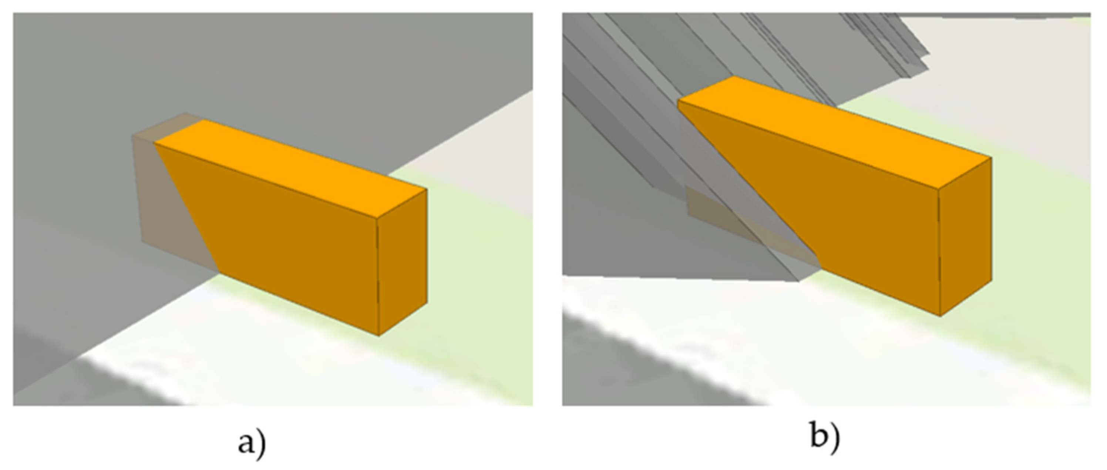

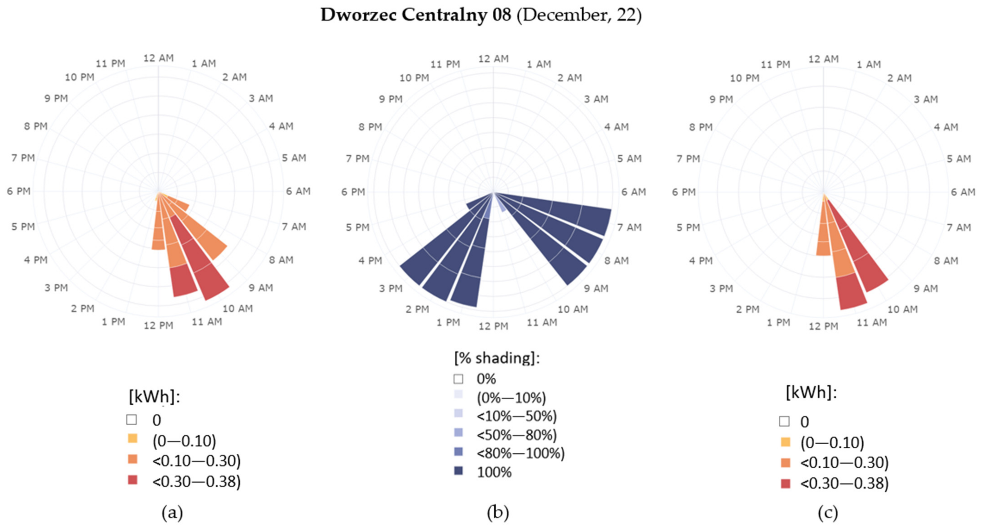
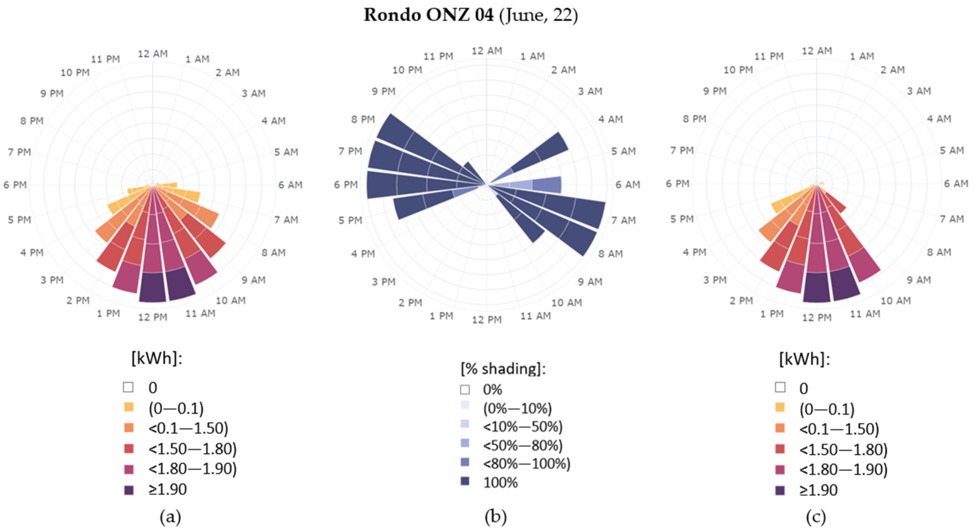
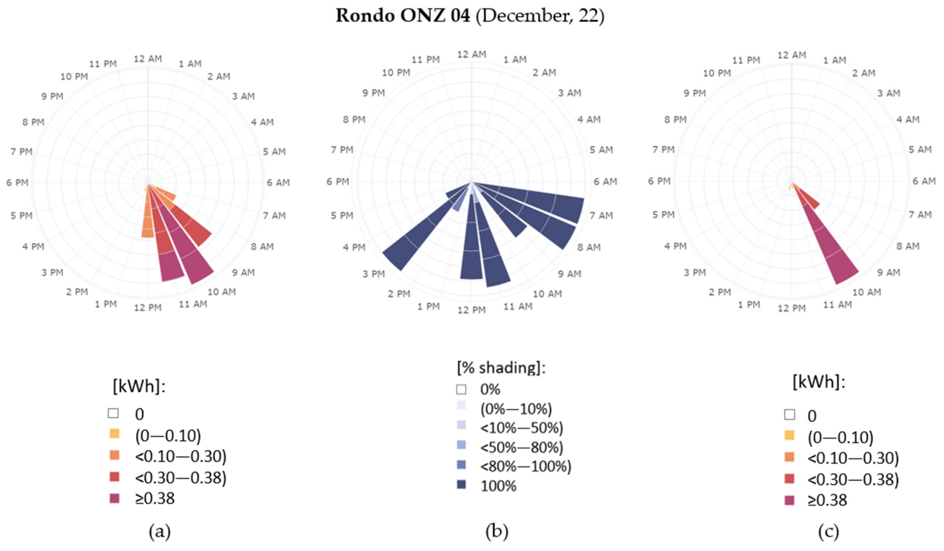
Publisher’s Note: MDPI stays neutral with regard to jurisdictional claims in published maps and institutional affiliations. |
© 2022 by the authors. Licensee MDPI, Basel, Switzerland. This article is an open access article distributed under the terms and conditions of the Creative Commons Attribution (CC BY) license (https://creativecommons.org/licenses/by/4.0/).
Share and Cite
Fijałkowska, A.; Waksmundzka, K.; Chmiel, J. Assessment of the Effectiveness of Photovoltaic Panels at Public Transport Stops: 3D Spatial Analysis as a Tool to Strengthen Decision Making. Energies 2022, 15, 1230. https://doi.org/10.3390/en15031230
Fijałkowska A, Waksmundzka K, Chmiel J. Assessment of the Effectiveness of Photovoltaic Panels at Public Transport Stops: 3D Spatial Analysis as a Tool to Strengthen Decision Making. Energies. 2022; 15(3):1230. https://doi.org/10.3390/en15031230
Chicago/Turabian StyleFijałkowska, Anna, Kamila Waksmundzka, and Jerzy Chmiel. 2022. "Assessment of the Effectiveness of Photovoltaic Panels at Public Transport Stops: 3D Spatial Analysis as a Tool to Strengthen Decision Making" Energies 15, no. 3: 1230. https://doi.org/10.3390/en15031230
APA StyleFijałkowska, A., Waksmundzka, K., & Chmiel, J. (2022). Assessment of the Effectiveness of Photovoltaic Panels at Public Transport Stops: 3D Spatial Analysis as a Tool to Strengthen Decision Making. Energies, 15(3), 1230. https://doi.org/10.3390/en15031230






