Abstract
The article deals with the issue of the influence of selected material and construction solutions for a floor in a historic wooden building on heat exchange with the ground. The scope of the work included continuous measurements of selected parameters of internal and external microclimate, which were later used for numerical analysis of selected calculation variants. The research was carried out in a historic wooden church located in southern Poland. The research period covered 2019, while all measurements were performed every 1 h. For the variant analysis, a building with a wooden and stone floor was adopted. The influence of the heating system on the heat exchange with the ground for wooden and stone floors was also analysed. As a result of a detailed analysis, it was found that the material and construction solutions, as well as the heating system, have a significant impact on the formation of heat exchange with the ground. The building with a wooden floor was characterised by significantly higher values of energy losses to the ground in relation to heat gains. During the year, the total energy losses to land amounted to 1005 kWh, while the gain was 47 kWh. The energy flow from inside the building to the ground in August was 2.4 times higher in variant 2 than in variant 1. In February, heat losses to the ground were 1.6 times higher in variant 2 compared to variant 1.
1. Introduction
The material and construction solutions of buildings have a significant impact on the internal microclimate and thermal comfort of people staying inside them, as well as on the interaction with the external environment [1,2,3]. Depending on the purpose, buildings are characterised by different materials and construction solutions [4,5,6]. However, the overriding goal is always to ensure an appropriate internal microclimate that has a direct impact on the people inside, animals or elements constituting interior furnishings [7,8,9,10]. The microclimate of the interior is mainly determined by the multidimensional heat and humidity phenomena. The quality of indoor air is also very important, as it has a direct impact on the comfort of users but can also affect interior elements [11].
Historical objects constitute a very important resource of cultural heritage all over the world. Among the wide group of historical buildings, religious cult objects can be distinguished. They are characterised by a specific form of use. Buildings of this type are used periodically; therefore, the amplitude of changes in the physical parameters of the internal microclimate may be greater than in buildings that are constantly used [12,13]. The cyclical nature of the operation of facilities may pose a risk of large fluctuations in the amplitude of temperature and relative humidity of the air, which may be a phenomenon contributing to the negative impact of the internal microclimate on building partitions and interior fittings [14,15]. The influence of external factors, such as air pollution or radiation, which may adversely affect the interior of the building, is also important [16,17]. The indoor microclimate in this type of building must therefore be adjusted to the requirements of the works of art, artifacts or materials used in them. In sacred buildings, stone floors, mostly marble, are most often used. Wooden floors are also used in historic buildings. Regardless of the material used, regular and thorough maintenance of the floor should be remembered in order to ensure many years of operation while maintaining its values [18,19]. Obtaining appropriate internal conditions can be achieved through the use of heating, ventilation or the introduction of thermal and anti-moisture insulation in the partitions [20,21,22].
In historical buildings, interference with vertical partitions can be complicated due to the fact that they are most often covered with ornaments, polychromes and paintings. One of the partitions that can be modernised in most of these types of buildings is the ground floor. Depending on the material used and the insulation of the floor, it may have a different share in the energy management of a building [23,24]. Before commencing the modernisation of the floor, it is necessary to conduct a thorough analysis of the influence of the applied solutions on the obtained results. In field conditions, conducting such research is extremely complicated, but such research can be based to some extent on numerical methods, using specialised computational tools such as Wufi®Plus, EnergyPlus, Trnsys, CFD and DesignBuilder [25,26].
The aim of the article is to show the influence of selected floor material and construction solutions on heat exchange with the ground in a historic wooden building. An analysis of the influence of introducing a heating system on heat exchange with the ground and on heat flow was also carried out. The analysis was based on the results of field research in the existing historic building. The work attempts to solve the following problems: Will the use of a stone floor increase the heat flow to the ground? In which periods of the year does the change in material and construction solutions have the greatest impact? Will the use of a heating system increase the heat gains from the ground as a result of the accumulation phenomenon?
2. Materials and Methods
2.1. Conceptual Framework of the Study
The scope of the study and the individual stages of the research results development are presented in Figure 1.
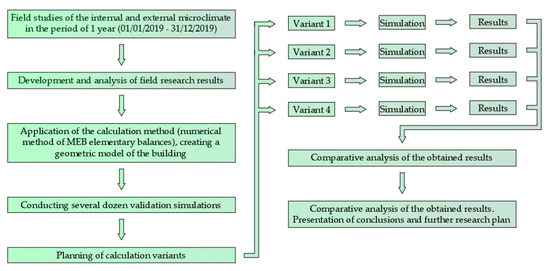
Figure 1.
The conceptual framework of the study.
2.2. Research Object
The object of the research was a historic wooden church located in the southern part of Poland. The walls of the building were erected on stone foundations. They were made in a carcass construction with external formwork. The floor of the building is made of 5 cm thick wooden boards placed on 14 × 14 cm joists. There was a 15 cm sand bed under the joists. The building is dominated by flat ceilings, while at the junction of the transept and the nave, an apparent dome-shaped vault was erected. The walls of the building are covered with polychrome from the inside. The saddle roofs are covered with sheet metal (Figure 2). The object in question dates from 1555.
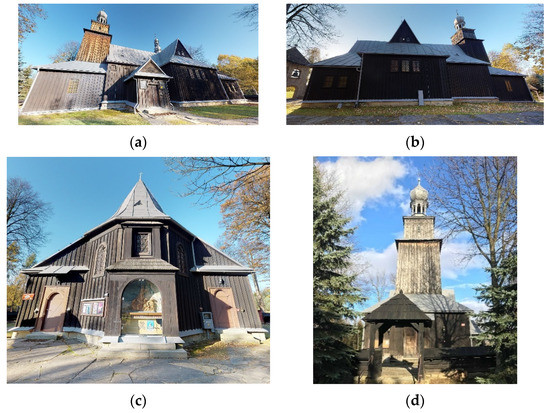
Figure 2.
The elevations of the research object: (a) south; (b) northern; (c) eastern; (d) western.
2.3. Measuring Apparatus and Measurement Methods
In the tested object, continuous measurements of temperature and relative humidity of the indoor air were carried out in the period: from 1 January 2019 to 31 December 2019. Internal and external air temperature measurements were made using PT-100 sensors with a resolution of 0.1 °C and a measurement error of ±0.1 °C. A DTH22 sensor with a measuring range of 0–100% and an accuracy of 0.3% was used to measure the relative humidity of indoor and outdoor air. The sensors were connected to the HP multi-channel recorder. For the computational analysis, 12 additional measurement points in the ground under the building and in its vicinity were adopted. The floor and soil temperature monitors are arranged in three measurement plumbs (Figure 3). Data were acquired every 1 h.
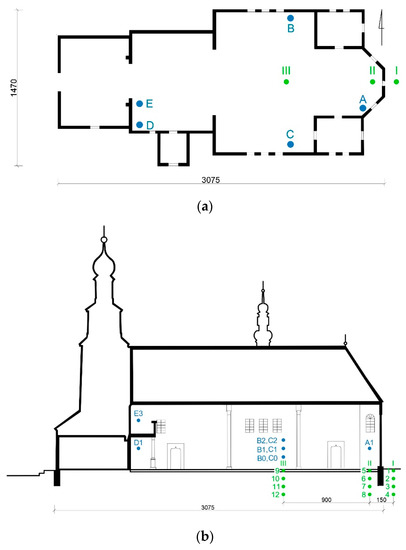
Figure 3.
Location of measurement points: (a) projection; (b) cross-section; A1, B0, B1, B2, C0, C1, C2, D1, E3—air temperature and relative humidity measurement points; I, II, III—floor and soil temperature measuring risers; 1–12—floor and soil temperature measuring points.
After obtaining and analysing the results of field tests, the simulation of the influence of selected floor material and construction solutions on the heat exchange with the ground was started. For this purpose, a building model was used (Figure 4), which was subjected to a computational analysis based on the elementary balance method (MEB), implemented in the WUFIplus® computer software. The calculations were performed every 1 h. This program is a specialised tool in the field of building physics, allowing for calculations for non-stationary boundary conditions and taking into account the actual measurement data.
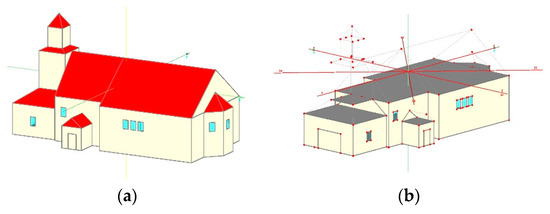
Figure 4.
Geometric model of the studied object: (a) south-eastern elevation; (b) view from the southwest, including nodes and separation of the simulated zone.
In the calculations, two variants of material and construction solutions were adopted (Figure 5), i.e., a wooden floor (variant 1) and a slate stone floor (variant 2). Stone floors are one of the most frequently used in this type of facility. In wooden buildings, especially historical ones, there is, however, a wooden floor made of wooden joists.
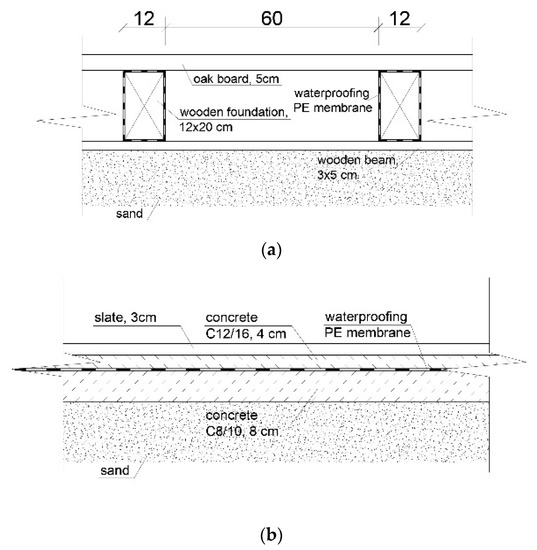
Figure 5.
Material and construction solutions for the floor included in the analysis: (a) wooden floor; (b) stone floor.
The computational analysis was extended with additional simulations of the building’s heating system in the case of a wooden floor (variant 3) and a stone floor (variant 4). The actual measurements of temperature and relative humidity of indoor air were used for the calculations. The intensity of solar radiation and the sum of annual precipitation was implemented for a typical meteorological year (TRY) for Krakow (Figure 6). The data adopted relate to 2019, which corresponds to the actual research period.
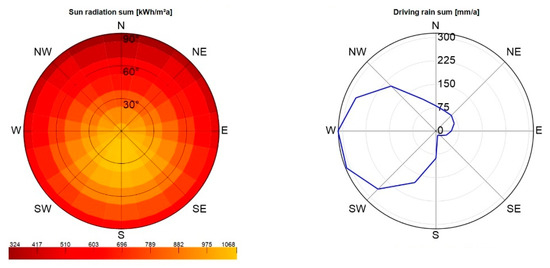
Figure 6.
Characterisation of solar radiation and annual precipitation used in the model (Krakow, Technical University Lodz).
The technical parameters of the materials used in the model are summarised in Table 1.

Table 1.
Physical parameters of materials implemented in the computational model.
The model includes assumptions about the power of the central heating system and the ventilation system. After a series of preliminary calculations, the simulations assumed the maximum heating power of 80 kW. The ventilation in the building was assumed to be a natural 0.5‧h−1. A constant infiltration through leaks of 0.3‧h−1 was also assumed. The obtained results were analysed statistically. The average error of real and theoretical tests was also verified based on Formula (1), where: Δθ—mean error; θm—measured temperature; θc—calculated temperature; N—number of measurements.
The scope of the study included:
- -
- Obtaining field data of the internal and external microclimate of the above-mentioned parameters;
- -
- Creating a geometric model of the building;
- -
- Implementation of the calculation model (MEB) and its specification corresponding to the tested object;
- -
- Conducting several dozen validation simulations;
- -
- Simulations of selected calculation variants;
- -
- Analysis of calculation variants.
3. Results
3.1. The Results of the Field Measurements
The field research made it possible to obtain selected parameters of the internal and external microclimate, which were used as boundary conditions for further computational analysis. The measured parameters were classified according to a given variant. In an unheated church with a wooden floor, the temperature of the internal air (Θi,w) ranged from 12.5 °C to 25.4 °C during the year (Figure 7). The outside air temperature (Θe,w) in the audited year reached the maximum value of 31.0 °C in June. In February, the minimum value of the outside air temperature of 5.0 °C was recorded.
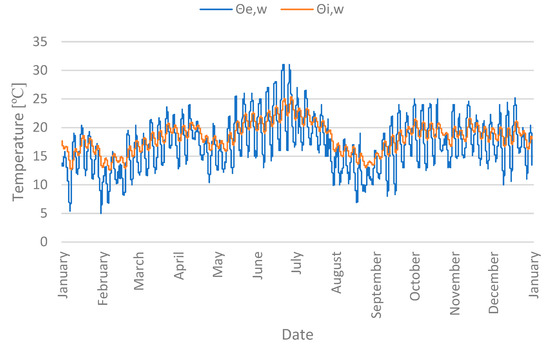
Figure 7.
Temperature course of internal (Θi,w) and external (Θe,w) air in an unheated church with a wooden floor.
Measurements of the relative humidity of indoor (RHi,w) and external (RHe,w) air did not show a significant risk of water vapour condensation on the surfaces of the internal partitions. The values of RHi,w fluctuated in the range of 55.6–78.0% during the year, while RHe,w values ranged from 34.0 to 100% (Figure 8). The mean annual RHi,w value was 68.6% (median 68.5%), while RHe,w was 75.0%, with the median 77.7%.
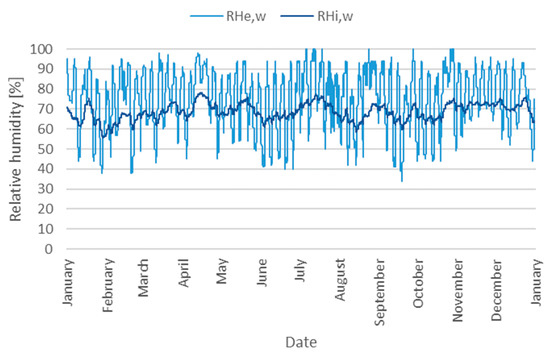
Figure 8.
The course of the relative humidity of the internal (RHi,w) and external (RHe,w) air in an unheated church with a wooden floor.
3.2. Computer Simulations
The analysis of the parameters obtained as a result of field tests and simulations revealed no significant statistical differences (Kruskal–Wallis test), with a very strong correlation of data (0.92). The selected curves of the actual and calculated temperature are presented in Figure 9. The mean error calculated from Formula (1) was 1.23 °C for the entire measurement year.
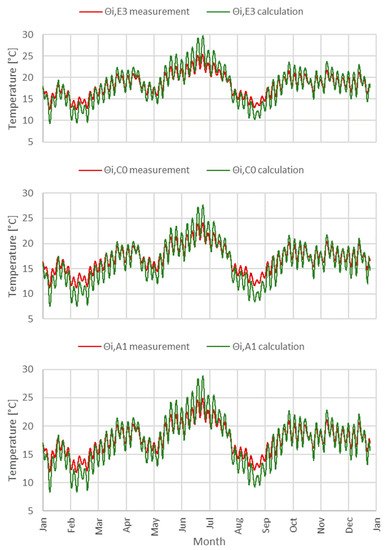
Figure 9.
Selected curves of real and calculated indoor temperature in points E3, C0 and A1.
The field tests were supplemented with the results of the temperature of the floor and soil lying under the tested object. Simulations of this parameter in three measurement divisions allowed for obtaining detailed waveforms in the time interval every 1 h (Figure 10). The highest value of the ground temperature was recorded at point 1w (30.5 °C), located 0.05 m below the ground surface, on the eastern side of the tested object. The maximum value of the floor temperature at a point 0.50 m away from the eastern outer wall, at a depth of 0.05 m (point 5w), was 6.0 °C lower than point 1w and amounted to 24.5 °C. The floor temperature in point 9w was similar to the temperature recorded in point 5w. The differences in the obtained maximum, minimum and average values did not exceed 0.2 °C. Detailed characteristics of the minimum, maximum and average temperature of the floor and soil are presented in Figure 11.
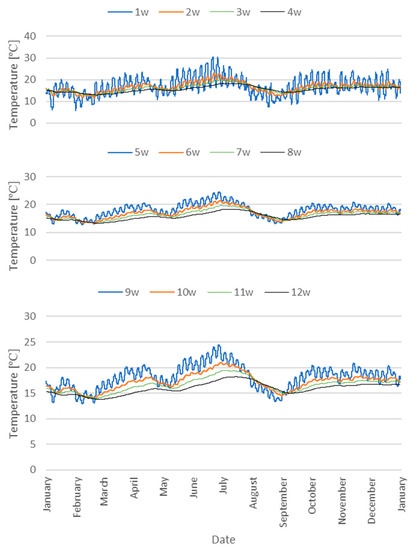
Figure 10.
Temperature of the floor and soil in variant 1.
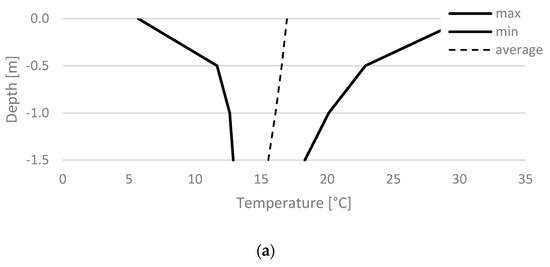
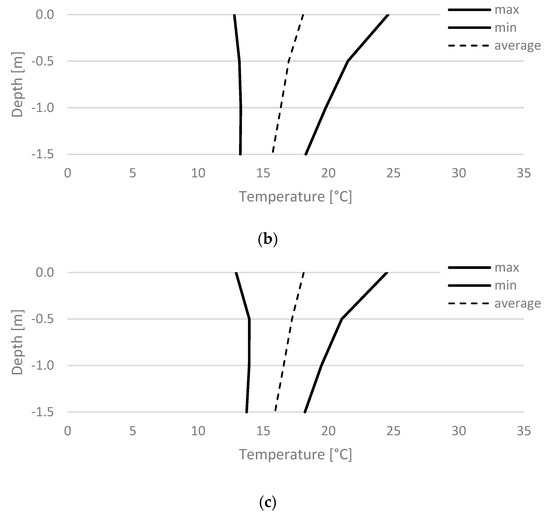
Figure 11.
Fluctuation amplitude and average floor and soil temperature in variant 1; (a) measurement plumb I; (b) measurement plumb II; (c) measurement plumb III.
The analysis of temperature variation in variant 2 showed significant differences in the temperature of the floor inside the church at points 5w and 5s as well as 9w and 9s (Figure 12). The use of a stone floor contributed to the reduction in the annual amplitude of floor temperature fluctuations by 1.8 °C. In summer, a favourable phenomenon was found in the lower floor temperature by 1.3 °C compared to the wooden floor. In the autumn, winter and spring periods, a higher temperature of the stone floor was observed by 0.7 °C compared to the wooden floor, which should also be considered a favourable phenomenon.
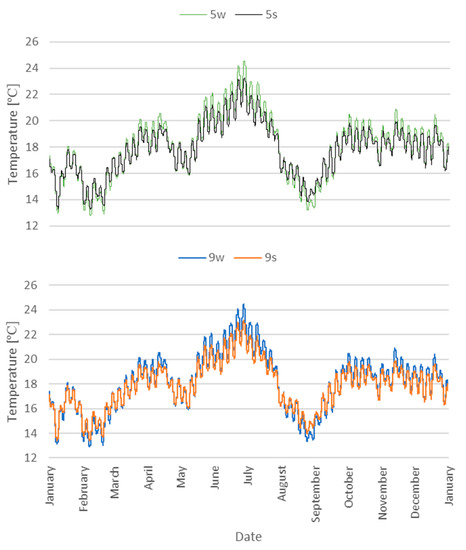
Figure 12.
Floor temperature in variants 1 and 2, at points 5w and 9w as well as 5s and 9s.
The obtained test results for the floor made of wood and stone were used for the analysis of heat exchange with the ground.
3.3. Heat Exchange with the Ground for Various Types of Flooring
In the first stage of the analysis, two types of flooring were taken into account—wooden (variant 1) and stone (variant 2), and the lack of a heating system in the tested building was also assumed. The obtained results made it possible to estimate the energy flow (kWh).
The building with a wooden floor was characterised by significantly higher values of energy losses to the ground in relation to heat gains (Figure 13). During the year, the total energy losses to land amounted to 1005 kWh, while the gain was 47 kWh. The highest energy losses to the ground were recorded in October (141.7 kWh), while in August, the highest heat flux from the ground to the interior of the church was found (19.7 kWh).
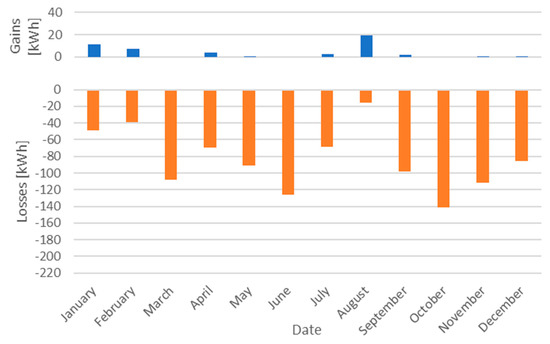
Figure 13.
Monthly sum of energy flow between the floor and the ground in variant 1 (wooden floor, no heating).
The use of a stone floor (variant 2) contributed to a significant increase in the energy flow between the interior of the tested object and the ground (Figure 14). On an annual basis, the total energy losses to the ground were higher by 42% compared to the building with a wooden floor. The amount of energy gained from the ground still remained very low (62 kWh per annum) but was higher than the wooden floor by 32%.
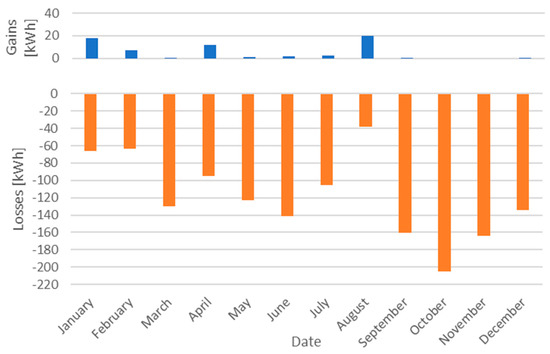
Figure 14.
Monthly sum of energy flow between the floor and the ground in variant 2 (stone floor, no heating).
The analysis of the obtained results of heat exchange with the ground also showed that the greatest impact of changing the material and construction solution of the floor occurred in the summer (August) and winter (February) periods. The energy flow from inside the building to the ground in August was 2.4 times higher in variant 2 than in variant 1. In February, heat losses to the ground were 1.6 times higher in variant 2 compared to variant 1.
3.4. Influence of Heating on Heat Exchange with the Ground
The use of central heating in the tested facility allowed analysis of the impact of this system on heat exchange with the ground in two variants of material and construction solutions: a wooden floor (variant 3) and a stone floor (variant 4).
As a result of the operation of the heating system in variant 3, it was found that the heat gain from the ground decreased by 20% in winter (January) in relation to variant 1. As a result of the continuous operation of the heating system, the ground under the floor was warming up. As a result, the heat flux from the ground to the building increased in the spring (May). During this period, ground energy gains were 51% higher in variant 3 compared to variant 1 (Figure 15).
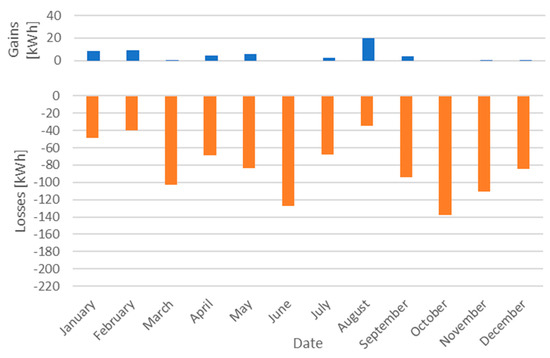
Figure 15.
Monthly sum of energy flow between the floor and the ground in variant 3 (wooden floor, central heating).
In variant 4, an increase in heat gains from the ground was found by 61% compared to variant 2, in which the heating system was not taken into account (Figure 16). The greatest increase in energy flow from the ground to the building was observed in winter and spring. The ground warmed up in winter, contributing to a 16-fold increase in heat flow from the ground to the building in May compared to the variant with a stone floor without heating. On the scale of the whole year, energy losses to the soil decreased in variant 4 compared to variant 2 by about 4%.
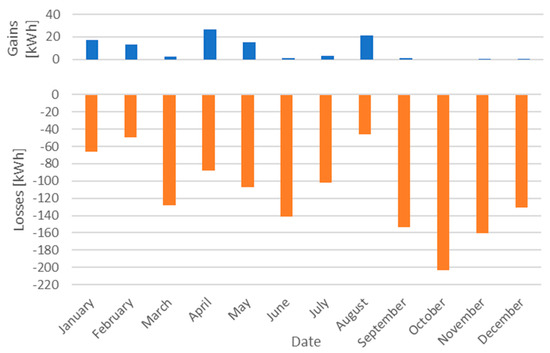
Figure 16.
Monthly sum of energy flow between the floor and the ground in variant 4 (stone floor, central heating).
3.5. Strengths and Limitations of Study
The conducted field research allowed determining the characteristics of the internal microclimate of the examined historic object against the background of the external microclimate. The obtained data were used to carry out a series of simulations using the numerical method of elementary balances after prior validation of the computational model. The obtained results allowed determining the energy flow between the building and the ground with a frequency of 1 h. In the course of conducting research and processing the results, some limitations were also noted, which will be subject to attempts to solve in the future (Table 2).

Table 2.
Strengths and limitations of study.
4. Discussion
Research on the shaping of the internal microclimate and energy of the building is very important, especially now with the constantly growing prices of energy carriers [27,28]. In the existing publications, one can find the results of research on unheated and unventilated churches, in which the internal climate depends on the external conditions. This state of affairs is to have a positive impact on works of art, as the introduction of heating or ventilation may disturb the air temperature and relative humidity inside the building and thus lead to the destruction of the objects located there [21,29,30]. The introduction of heating aimed only at improving the thermal comfort of people may lead to a change in the historical microclimate to which artifacts have already acclimatised. The conditions guaranteeing the protection of monuments are placed above conditions that are comfortable for humans [31]. The internal microclimate, which depends only on external conditions, also creates unfavourable conditions for works of art [13,29]. The modernisation of historic buildings should be planned to take into account the protection of monuments while improving the thermal comfort of people. The improvement of internal conditions can be achieved through the use of heating, ventilation or the introduction of thermal and anti-moisture insulation of the partitions [20,21,22].
Research on the microclimate of historic buildings is not limited only to the analysis of the conditions inside the building and their assessment [32,33,34] but also the impact of modernisation on the microclimate and the impact of climate change [35,36]. The current research results indicate that not only the requirements for historic buildings should be taken into account, but also the thermal comfort of the congregation [37,38]. In terms of planning modernisation projects and their impact on shaping the internal microclimate, the use of computational tools based on numerical models can be very helpful [39,40,41].
In connection with the above, it is necessary to constantly develop knowledge about the influence of various factors on the shaping of physical phenomena in historic buildings and in their surroundings. Any modernisation of historic buildings requires an in-depth analysis of the impact of the intended activities on the subsequent changes in the microclimate. It should also be noted that not all partitions can be modernised without the risk of damaging the paintings or polychrome. The floor is a partition, the modernisation of which has little effect on the historical elements of the interior; therefore, research in this area is characterised by a much easier process of subsequent implementation in practice, unlike other partitions in facilities of this type.
Further research in this area will concern the possible application of thermal insulation of partitions. A very important issue is also to analyse the type of heating system and the method of heat distribution (CFD simulations), as well as to analyse the influence of the heat carrier used on the emission of greenhouse gases.
5. Conclusions
The field research conducted during the full 12 months allowed for the acquisition of boundary conditions for further detailed numerical analyses. The adopted four variants illustrated the impact of selected material and construction solutions and the operation of the heating system on the formation of heat exchange with the ground. As a result of the detailed analysis, the following conclusions were formed:
- In annual terms, the total energy losses to the ground in the building with a stone floor were higher by 42% compared to the building with a wooden floor;
- Ground energy gains in a building with a stone floor were higher than the wooden floor by 32% over the entire year;
- The greatest impact of changing the floor material and construction solution occurred in the summer (August) and winter (February) periods. The energy flow from inside the building to the ground in August was 2.4 times greater for the stone floor than for the wooden floor. In February, heat losses to the ground were 1.6 times greater in a building with a stone floor compared to a wooden floor;
- As a result of the operation of the heating system in the variant with a wooden floor, it was found that the heat gain from the ground decreased by 20% in winter (January) in relation to the building with a wooden floor without heating;
- In the spring, the energy gains from the ground were 51% higher in a heated building with a wooden floor compared to an unheated building with the same type of flooring;
- Increased heat gains in the spring are due to the heating of the ground in winter thanks to the operation of the heating system;
- In the case of a stone floor, the use of a heating system increases the annual heat gains from the ground by 61% compared to a building with the same material and construction solutions but unheated.
Author Contributions
Conceptualization, P.S. and G.N.; Data curation, M.M.; Formal analysis, P.S., G.N. and M.M.; Investigation, P.S.; Methodology, P.S., G.N. and M.M.; Software, P.S.; Supervision, P.S. and G.N.; Validation, P.S.; Visualization, P.S. and M.M.; Writing—original draft, P.S. and M.M.; Writing—review & editing, P.S. and G.N. All authors have read and agreed to the published version of the manuscript.
Funding
This research received no external funding.
Institutional Review Board Statement
Not applicable.
Informed Consent Statement
Not applicable.
Conflicts of Interest
The authors declare no conflict of interest.
References
- Thormark, C. A low energy building in a life cycle—Its embodied energy, energy need for operation and recycling potential. Build. Environ. 2002, 37, 429–435. [Google Scholar] [CrossRef]
- Nawalany, G.; Sokołowski, P. Building–Soil Thermal Interaction: A Case Study. Energies 2019, 12, 2922. [Google Scholar] [CrossRef]
- Nawalany, G.; Radoń, J.; Bieda, W.; Sokołowski, P. Influence of selected factors on heat exchange with the ground in a greenhouse. Trans. ASABE 2017, 60, 479–487. [Google Scholar]
- Perez-Lombard, L.; Ortiz, J.; Pout, C. A review on buildings energy consumption information. Energy Build. 2008, 40, 394–398. [Google Scholar] [CrossRef]
- Pacheco, R.; Ordonez, J.; Martínez, G. Energy efficient design of building: A review. Renew. Sustain. Energy Rev. 2012, 16, 3559–3573. [Google Scholar] [CrossRef]
- Nawalany, G.; Sokołowski, P.; Michalik, M. Experimental Study of Thermal and Humidity Conditions in a Historic Wooden Building in Southern Poland. Buildings 2020, 10, 118. [Google Scholar] [CrossRef]
- Maia, J.; Ramos, N.M.M.; Veiga, R. Evaluation of the hygrothermal properties of thermal rendering systems. Build. Environ. 2018, 144, 437–449. [Google Scholar] [CrossRef]
- Ibrahim, M.; Wurtz, E.; Biwole, P.H.; Achard, P.; Sallee, H. Hygrothermal performance of exterior walls covered with aerogel-based insulating rendering. Energy Build. 2014, 84, 241–251. [Google Scholar] [CrossRef]
- Hinkelman, L.M.; Stackhouse, P.W.; Wielicki, B.A.; Zhang, T.; Wilson, S.R. Surface insolation trends from satellite and ground measurements: Comparisons and challenges. J. Geophys. Res. 2009, 114, 128–139. [Google Scholar] [CrossRef]
- Sokołowski, P.; Nawalany, G. Analysis of Energy Exchange with the Ground in a Two-Chamber Vegetable Cold Store, Assuming Different Lengths of Technological Break, with the Use of a Numerical Calculation Method—A Case Study. Energies 2020, 13, 4970. [Google Scholar] [CrossRef]
- Kuzmichev, A.A.; Loboyko, V.F. Impact of the Polluted Air on the Appearance of Buildings and Architectural Monuments in the Area of Town Planning. Procedia Eng. 2016, 150, 2095–2101. [Google Scholar] [CrossRef]
- Terrill, T.J.; Rasmussen, B.P. An evaluation of HVAC energy usage and occupant comfort in religious facilities. Energy Build. 2016, 128, 224–235. [Google Scholar] [CrossRef]
- Nawalany, G.; Sokołowski, P.; Michalik, M. Analysis of the Operation of an Unheated Wooden Church to the Shaping of Thermal and Humidity Conditions Using the Numerical Method. Energies 2021, 14, 5200. [Google Scholar] [CrossRef]
- Nawalany, G.; Sokołowski, P. Improved Energy Management in an Intermittently Heated Building Using a Large Broiler House in Central Europe as an Example. Energies 2020, 13, 1371. [Google Scholar] [CrossRef]
- Nawalany, G.; Lendelova, J.; Sokołowski, P.; Zitnak, M. Numerical Analysis of the Impact of the Location of a Commercial Broiler House on Its Energy Management and Heat Exchange with the Ground. Energies 2021, 14, 8565. [Google Scholar] [CrossRef]
- Ruijgrok, E.C.M. The three economic values of cultural heritage: A case study in the Netherlands. J. Cult. Heritage 2006, 7, 206–213. [Google Scholar] [CrossRef]
- Jakubowski, T. The influence of microwave radiation at the frequency 2.45 GHz on the germination. Przegląd Elektrotechniczny 2018, 94, 254–257. [Google Scholar]
- Muñoz-González, C.M.; León-Rodríguez, A.L.; Campano-Laborda, M.; Teeling, C.; Baglioni, R. The assessment of environmental conditioning techniques and their energy performance in historic churches located in Mediterranean climate. J. Cult. Herit. 2018, 34, 74–82. [Google Scholar] [CrossRef]
- Kupczak, A.; Sadłowska-Sałęga, A.; Krzemień, L.; Sobczyk, J.; Radoń, J.; Kozłowski, R. Impact of paper and wooden collections on humidity stability and energy consumption in museums and libraries. Energy Build. 2018, 158, 77–85. [Google Scholar] [CrossRef]
- Webb, A.L. Energy retrofits in historic and traditional buildings: A review of problems and methods. Renew. Sustain. Energy Rev. 2017, 77, 748–759. [Google Scholar] [CrossRef]
- Varas-Muriel, M.J.; Fort, R.; Gómez-Heras, M. Assessment of an underfloor heating system in a restored chapel: Balancing thermal comfort and historic heritage conservation. Energy Build. 2021, 251, 111361. [Google Scholar] [CrossRef]
- Yüksel, A.; Arıcı, M.; Krajčík, M.; Civan, M.; Karabay, H. A Review on Thermal Comfort, Indoor Air Quality and Energy Consumption in Temples. J. Build. Eng. 2020, 14, 102013. [Google Scholar]
- Sokołowski, P.; Nawalany, G. Experimental study of the impact of the vegetable cold store floor location on heat exchange with the soil. Appl. Ecol. Environ. Res. 2019, 17, 8179–8189. [Google Scholar] [CrossRef]
- Nawalany, G.; Sokołowski, P. Numerical Analysis of the Effect of Ground Dampness on Heat Transfer between Greenhouse and Ground. Sustainability 2021, 13, 3084. [Google Scholar] [CrossRef]
- Akkurt, G.; Aste, N.; Borderon, J.; Buda, A.; Calzolari, M.; Chung, D.; Costanzo, V.; del Pero, C.; Evola, G.; Huerto-Cardenas, H.; et al. Dynamic thermal and hygrometric simulation of historical buildings: Critical factors and possible solutions. Renew.Sustain. Energy Rev. 2020, 118, 109509. [Google Scholar] [CrossRef]
- Sadłowska-Sałęga, A.; Radoń, J. Feasibility and limitation of calculative determination of hygrothermal conditions in historical buildings: Case study of st. Martin church in Wiśniowa. Build. Environ. 2020, 186, 107361. [Google Scholar] [CrossRef]
- Yilmaz, B.C.; Yilmaz, Y. Re-considering the energy efficient retrofitting approach to question cost optimality and nZEB under COVID-19 measures. Build. Environ. 2022, 219, 109227. [Google Scholar] [CrossRef]
- Biermann, M.; Langner, C.; Roussanaly, S.; Normann, F.; Harvey, S. The role of energy supply in abatement cost curves for CO2 capture from process industry – A case study of a Swedish refinery. Appl. Energy 2022, 319, 119273. [Google Scholar] [CrossRef]
- De Rubeis, T.; Nardi, I.; Muttillo, M.; Paoletti, D. The restoration of severely damaged churches – Implications and opportunities on cultural heritage conservation, thermal comfort and energy efficiency. J. Cult. Herit. 2019, 43, 186–203. [Google Scholar] [CrossRef]
- Califano, A.; Baiesi, M.; Bertolin, C. Novel risk assessment tools for the climate-induced mechanical decay of wooden structures: Empirical and machine learning approaches. Forces Mech. 2022, 7, 100094. [Google Scholar] [CrossRef]
- Varas-Muriel, M.J.; Fort, R. Microclimatic monitoring in an historic church fitted with modern heating: Implications for the preventive conservation of its cultural heritage. Build. Environ. 2018, 145, 290–307. [Google Scholar] [CrossRef]
- Aparicio-Fernández, C.; Vivancos, J.; Pérez-Andreu, V.; Molines-Cano, J. Impact of human activity on the thermal behaviour of an unheated church. Case Stud. Therm. Eng. 2021, 28, 101599. [Google Scholar] [CrossRef]
- Silva, H.; Coelho, G.; Henriques, F. Climate monitoring in World Heritage List buildings with low-cost data loggers: The case of the Jerónimos Monastery in Lisbon (Portugal). J. Build. Eng. 2020, 28, 101029. [Google Scholar] [CrossRef]
- Vella, R.; Martinez, F.; Yousif, C.; Gatt, D. A study of thermal comfort in naturally ventilated churches in a Mediterranean climate. Energy Build. 2020, 213, 109843. [Google Scholar] [CrossRef]
- Coelho, G.; Henriques, F. Performance of passive retrofit measures for historic buildings that house artefacts viable for future conditions. Sustain. Cities Soc. 2021, 71, 102982. [Google Scholar] [CrossRef]
- Napp, M.; Kalamees, T. Energy use and indoor climate of conservation heating, dehumidification and adaptive ventilation for the climate control of a mediaeval church in a cold climate. Energy Build. 2015, 108, 61–71. [Google Scholar] [CrossRef]
- Muñoz González, C.M.; León Rodríguez, A.L.; Suárez Medina, R.; Ruiz Jaramillo, J. Effects of future climate change on the preservation of artworks, thermal comfort and energy consumption in historic buildings. Appl. Energy 2020, 276, 115483. [Google Scholar] [CrossRef]
- Bienvenido-Huertas, D.; León-Muñoz, M.; Martín-del-Río, J.J.; Rubio-Bellido, C. Analysis of climate change impact on the preservation of heritage elements in historic buildings with a deficient indoor microclimate in warm regions. Build. Environ. 2021, 200, 107959. [Google Scholar] [CrossRef]
- Sadłowska-Sałęga, A.; Wąs, K. Moisture Risk Analysis for Three Construction Variants of a Wooden Inverted Flat Roof. Energies 2021, 14, 7898. [Google Scholar] [CrossRef]
- Radoń, J.; Sadłowska-Sałęga, A.; Wąs, K.; Gryc, A.; Kupczak, A. Energy use optimization in the building of National Library. IOP Conf. Ser. Mater. Sci. Eng. 2018, 415, 012029. [Google Scholar] [CrossRef]
- Sadłowska-Sałęga, A.; Radoń, J.; Sobczyk, J.; Wąs, K. Influence of microclimate control scenarios on energy consumption in the Gallery of the 19th-Century Polish Art in the Sukiennice (the former Cloth Hall) of The National Museum in Krakow. IOP Conf. Ser. Mater. Sci. Eng. 2018, 415, 012026. [Google Scholar] [CrossRef]
Publisher’s Note: MDPI stays neutral with regard to jurisdictional claims in published maps and institutional affiliations. |
© 2022 by the authors. Licensee MDPI, Basel, Switzerland. This article is an open access article distributed under the terms and conditions of the Creative Commons Attribution (CC BY) license (https://creativecommons.org/licenses/by/4.0/).