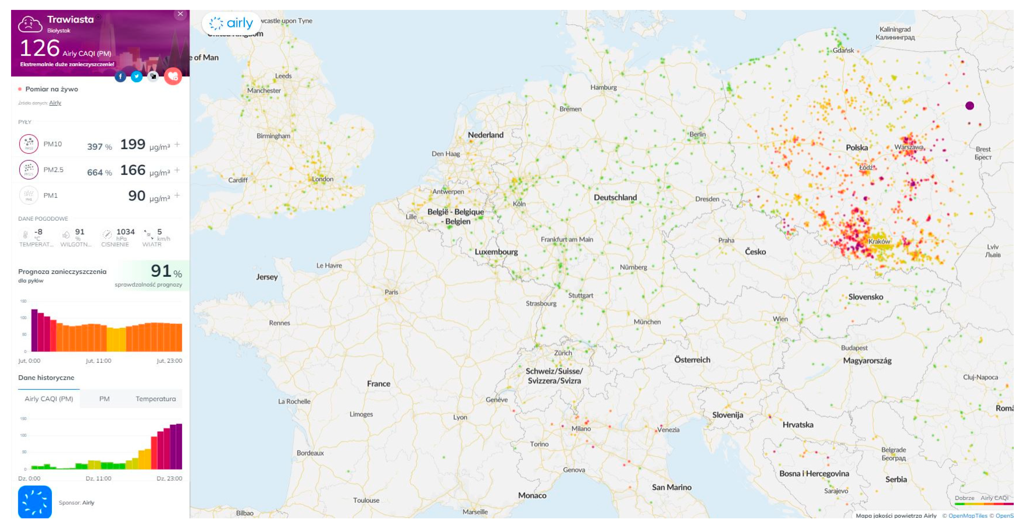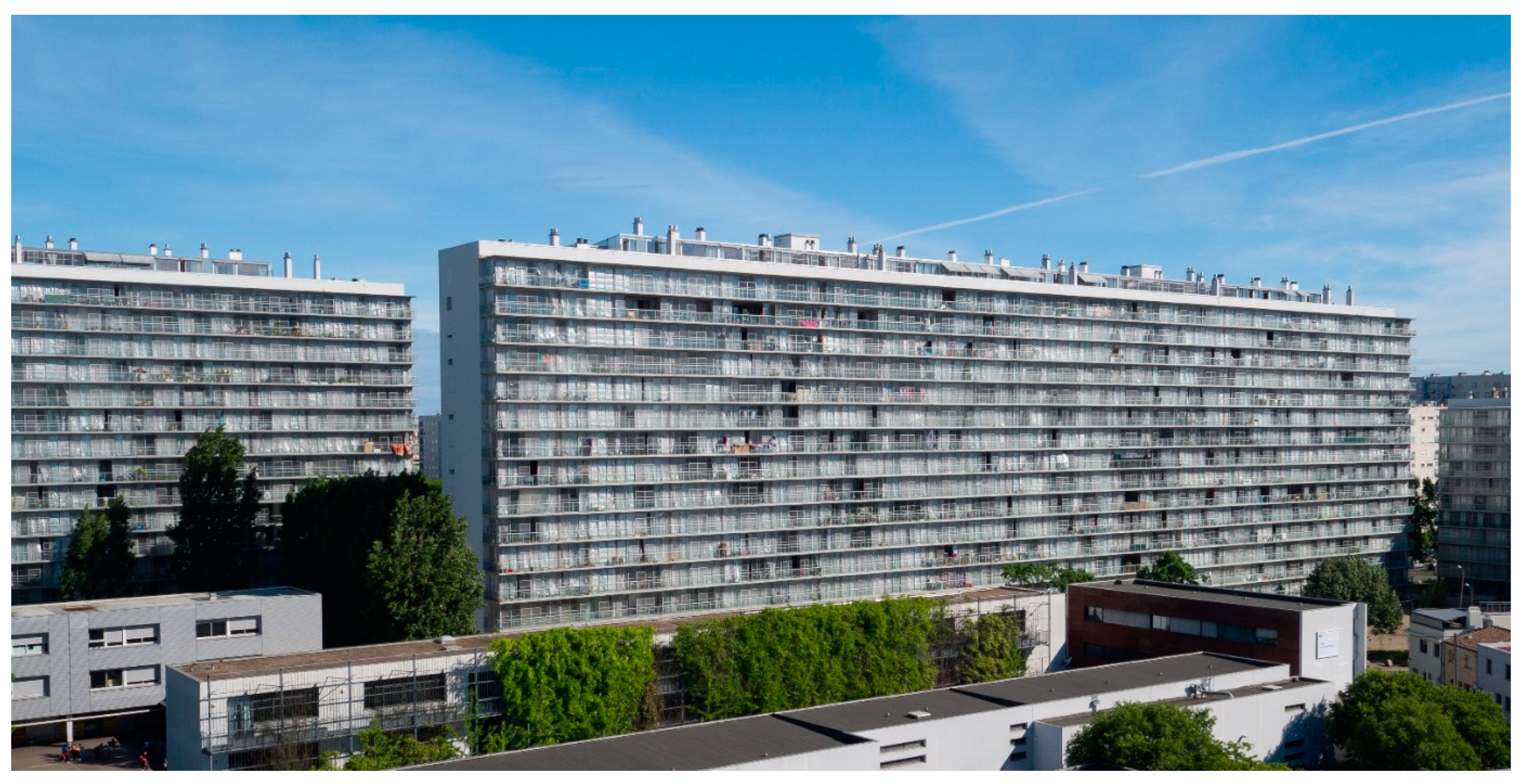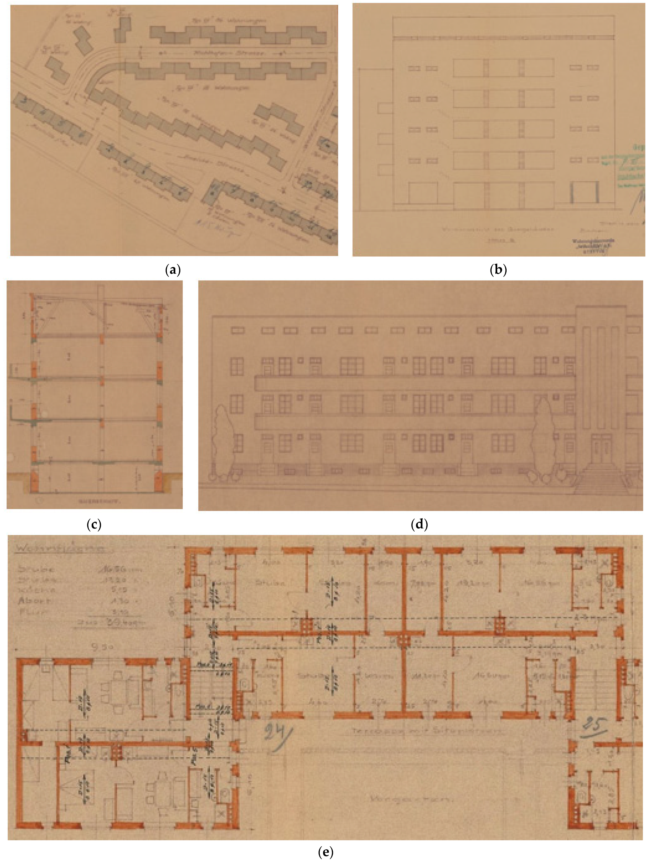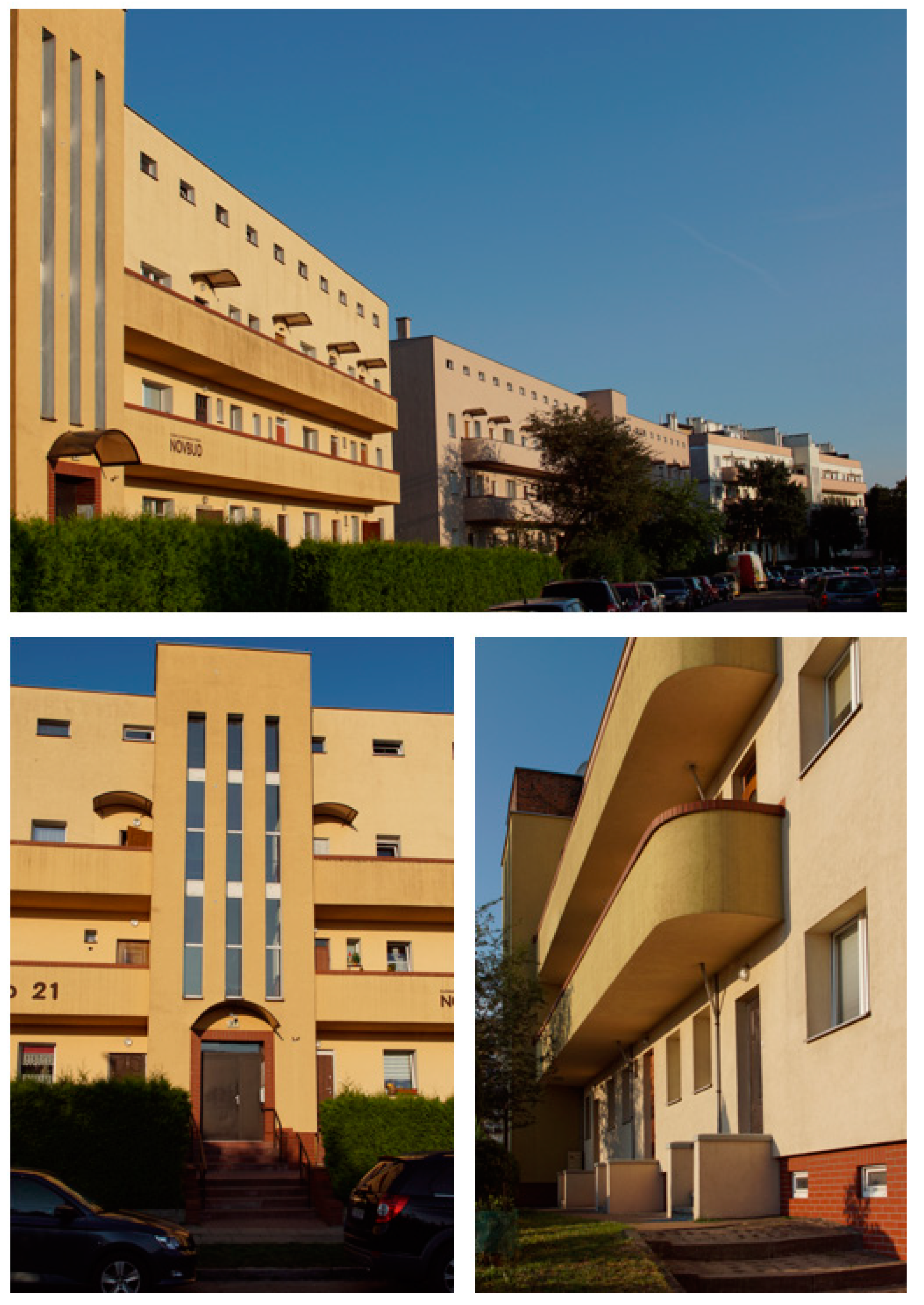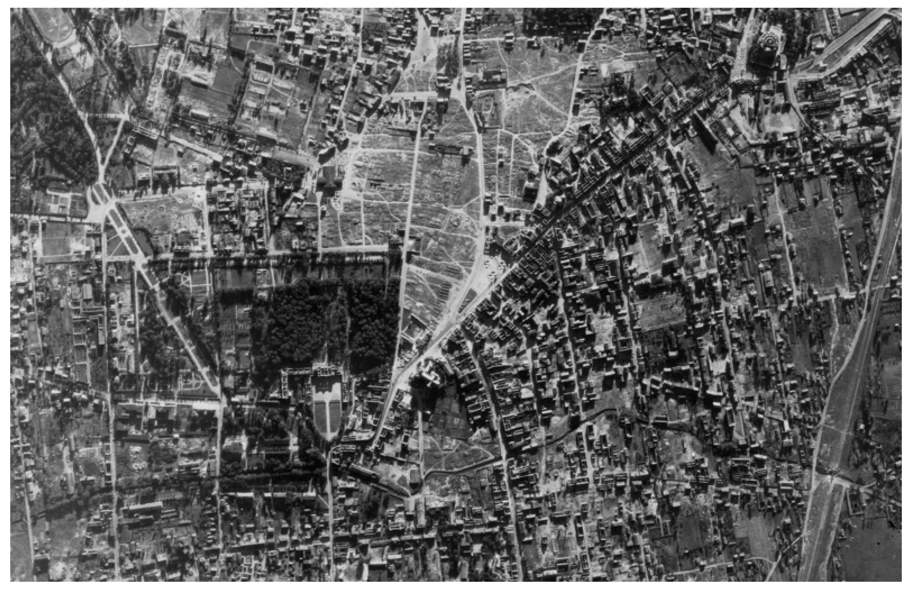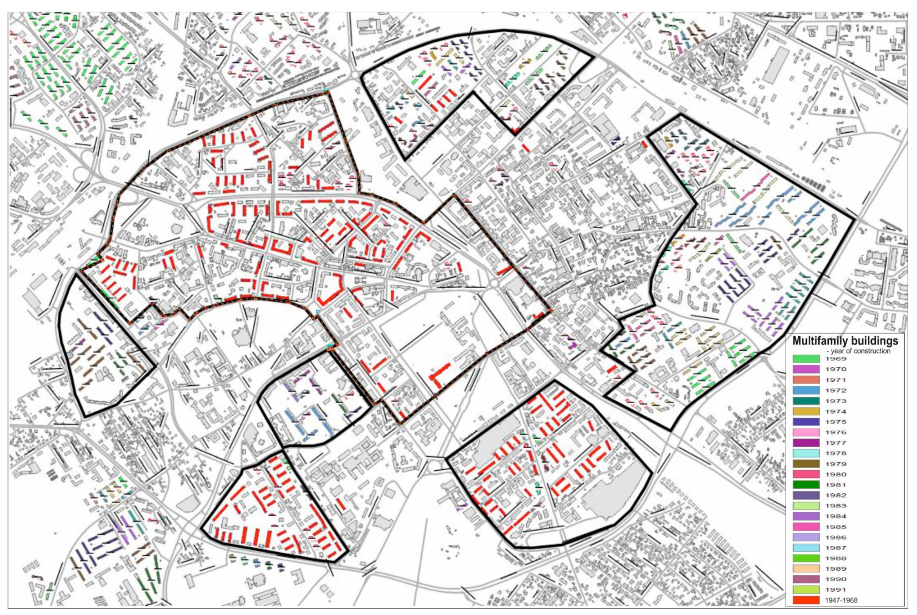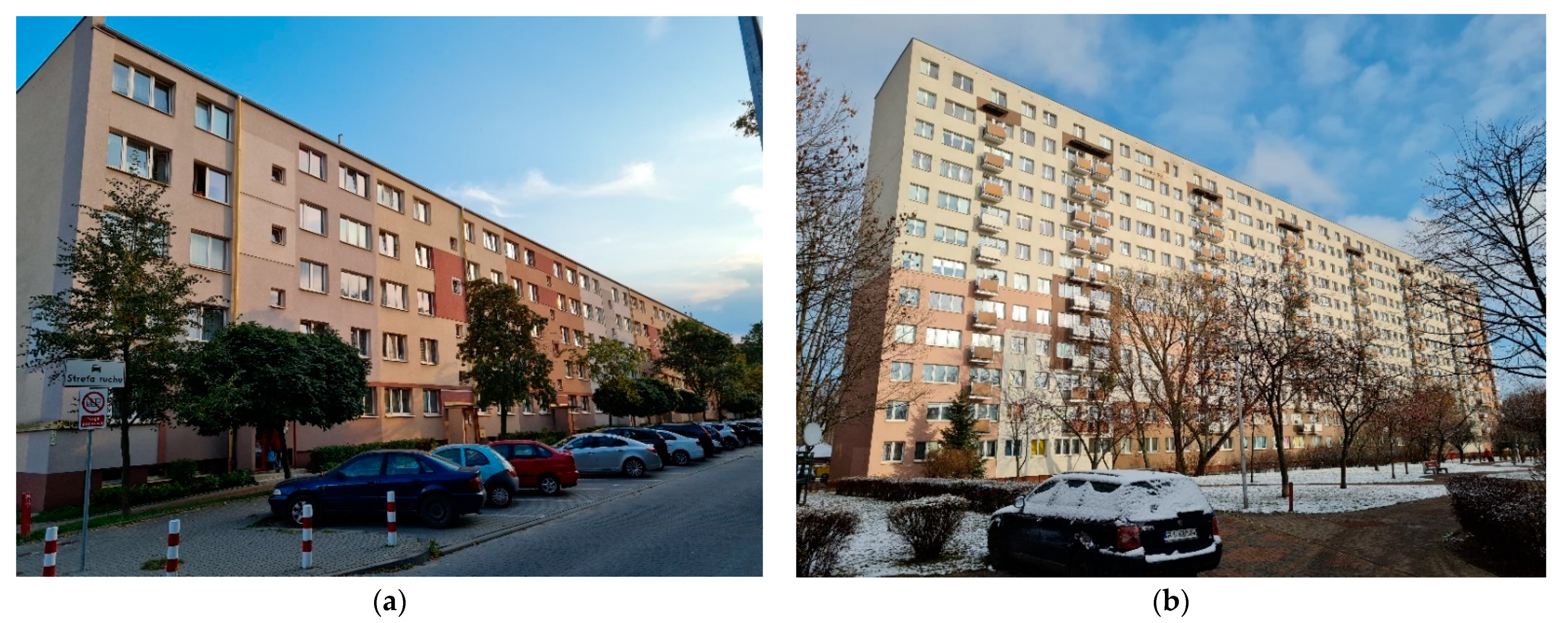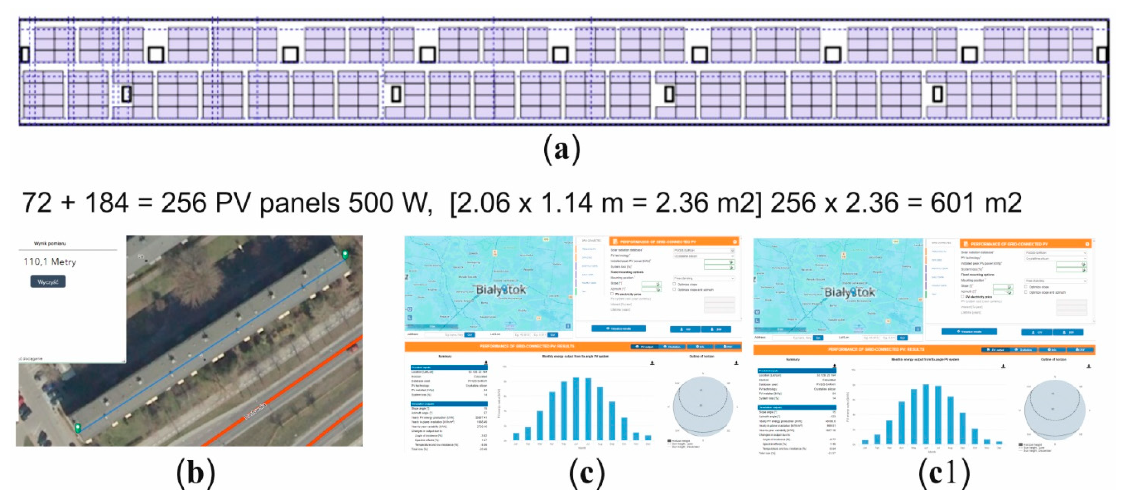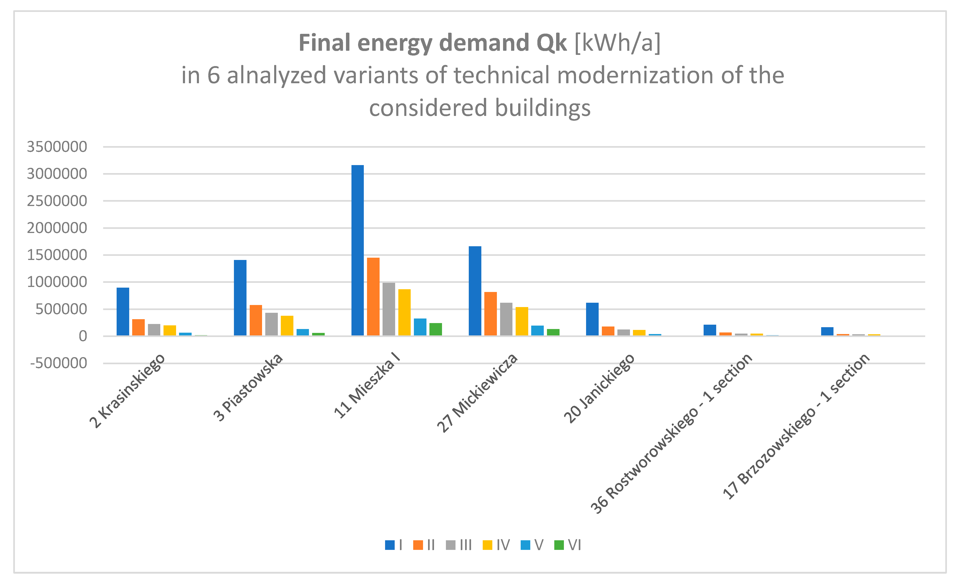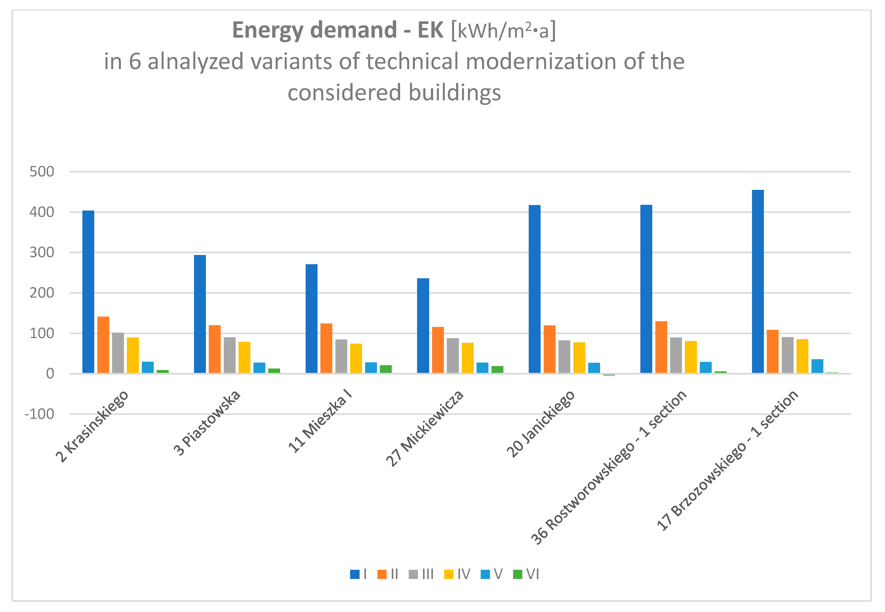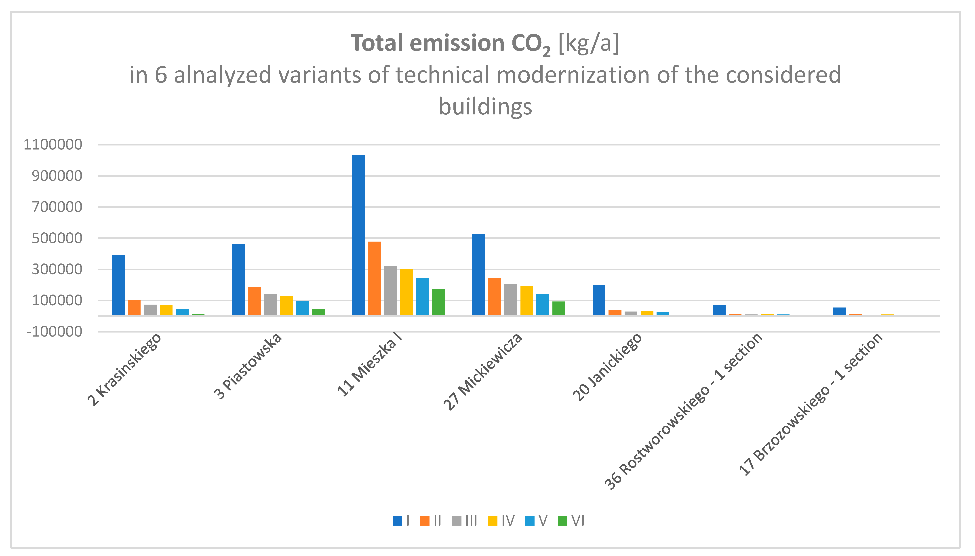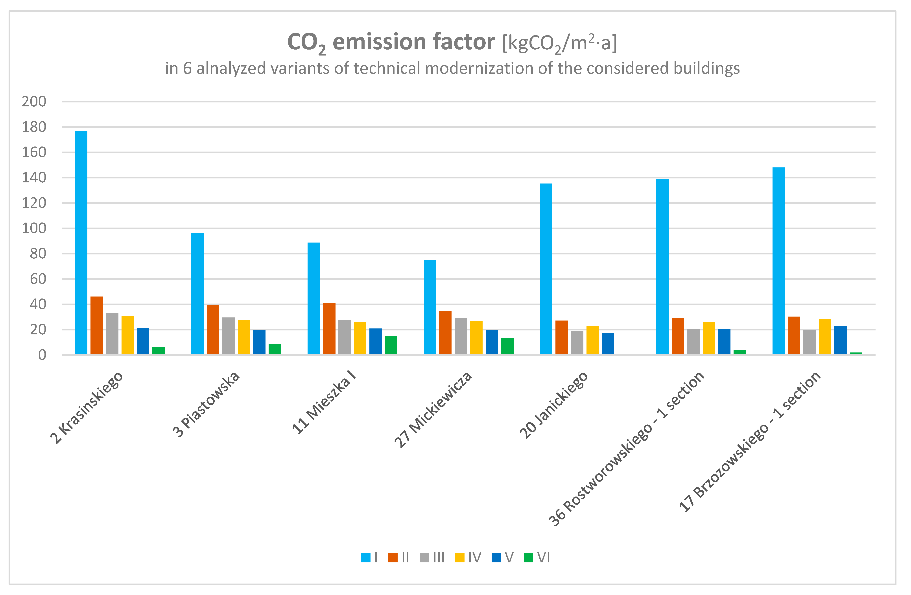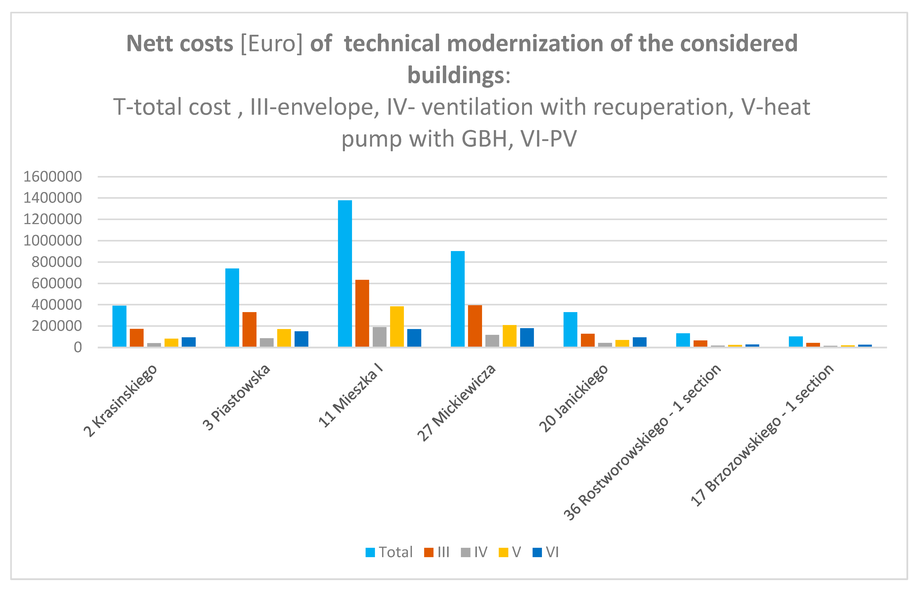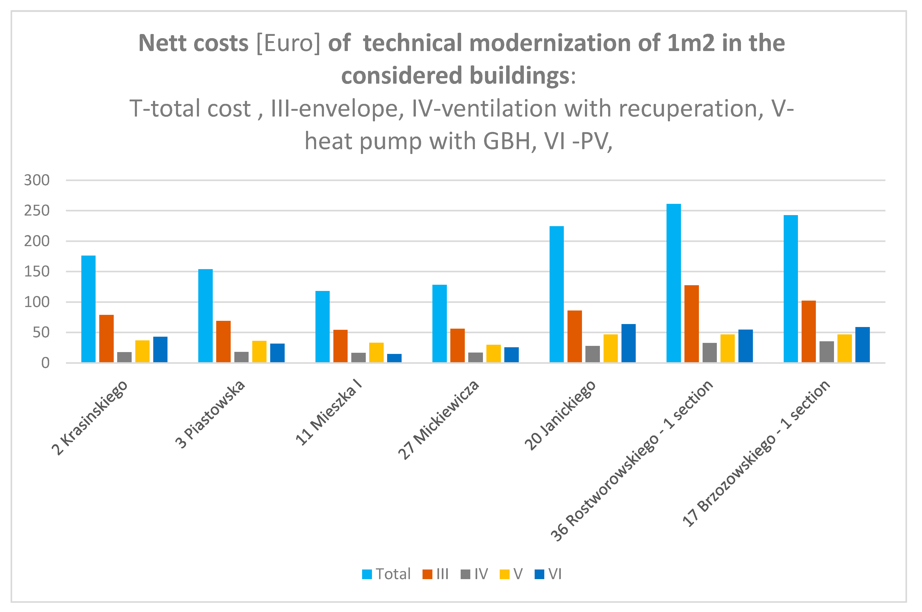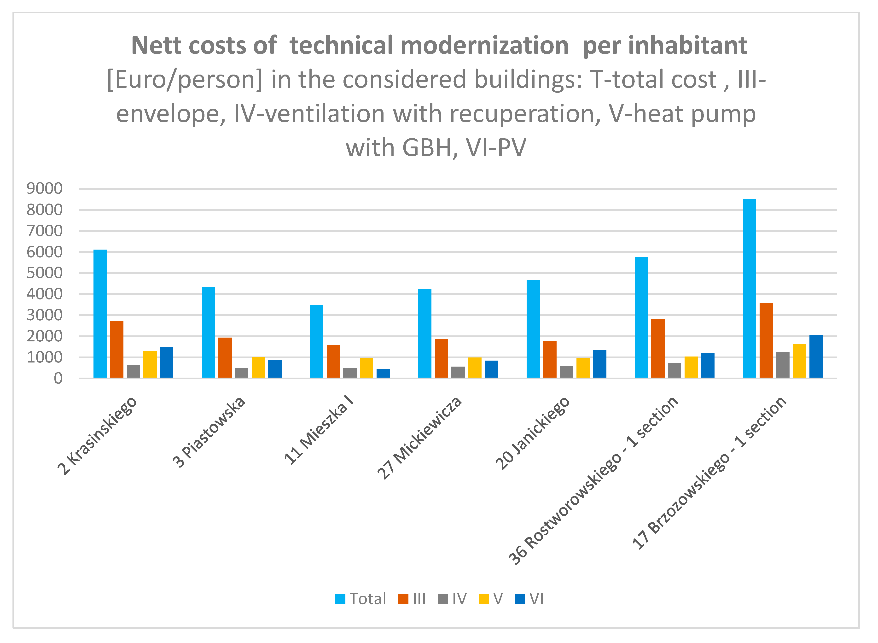1. Introduction
Achieving the EU’s ‘Fit For 55’ target by 2030 will be impossible without renovating buildings built in the previous century. Industrial development at that time accelerated the growth of many cities. New districts began to rise around existing city centers. They were shaped according to the urban and architectural ideas of the modernist movement, appeared in early 20th century. Today, these buildings are the majority in many cities. About 35% of them are over 50 years old [
1]. The issues of energy efficiency and CO
2 emissions were marginal until the end of the 20th century [
2]. Now we know that buildings consume about 40% of the total energy produced worldwide and that the associated CO
2 emissions have a significant impact on climate change [
3]. Studies on the use of solar energy were maybe the most spectacular and easy to explain for publicity, but in the climate zone of central Europe the use of technologies based on geothermal energy is more efficient.
Research on the energy efficiency of buildings began in the last century. In 1939, the Massachusetts Institute of Technology (MIT) constructed “Solar 1” [
4] (architect: Vannevar Bush)—probably the world’s first research building—to test the possibility of heating using solar energy absorbed by roof collectors and stored in a large insulated tank in the basement. In the summer, the ability to passively cool the facility was checked. By 1978, MIT had built another five research houses. “Zero-Energy House”, seen as one of the first nearly zero-energy homes in the world, was built in 1974 at the Technical University of Denmark in Copenhagen (architects: Vagn Korsgaard, Torben Esbensen) [
5]. In 1992, the Fraunhofer Institute for Solar Energy Systems (ISE) in Freiburg in Germany completed “Das Energieautarke Solarhaus”—Autonomous Solar House (architects: Hölken and Berghoff). The building’s energy autonomy was achieved through the use of multiple technologies and through storing the hydrogen produced during the electrolysis of water using electricity generated by a photovoltaic system from solar radiation, a pioneering feat in architecture. The hydrogen was then converted into electricity in fuel cells during periods of solar energy shortage [
6].
These buildings were the highest technical achievements of their time. They inspired further research that resulted in increasingly ambitious energy targets. In recent decades, the standards of energy consumption requirements for buildings have been steadily raised (energy efficient <70 kWh/m2·y, low-energy <40 Wh/m2·y, passive <15 Wh/m2·y, zero energy = 0 Wh/m2·y, +energy–building–producer supplying surplus energy to the electrical grid). The last decades show that such buildings are structurally durable and may serve for many years. The problems are their technical equipment and energy efficiency.
1.1. New Criteria for Energy Efficiency
Recent research by climatologists published in the Reports of the Intergovernmental Panel on Climate Change (ICPP) has changed the criteria for assessing buildings. In addition to energy consumption requirements, new ones have been introduced, emphasizing CO
2 emissions associated with the construction and operation of buildings. In 2005, American architect Edward Mazria introduced a new target—“Architecture 2030”; that is, zero-carbon buildings by 2030 [
7].
The above criteria were introduced into many strategies and programs, both global, such as the “Paris Agreement” in 2015, and local, which in the EU included the “European Green Deal” in 2019, “Fit For 55” in 2021, and the current initiative “100 Climate-Neutral and Smart Cities by 2030” from 2021. Unfortunately, the present criteria for the building regulations set lower requirements. In Poland in 2021, the Building Regulations for multifamily buildings allow primary energy consumption rates for heating and cooling of buildings of up to 65 kWh/(m2-yr). This differs significantly from the zero-energy building standards, which the EU already recommended in 2020. They apply only to newly constructed buildings—i.e., a small proportion of those existing today.
Therefore, the EU program “Renovation Wave” [
8], launched in 2020, is very important. It indicates that only 1% of old buildings are now renovated yearly and that the rate of renovation should be increased to 4% per year. A 1% rate would extend the renovation process to the end of the 21st century, meaning a minimum of 4% will allow the work to be completed in 25 years and achieve the climate neutrality goals for cities by 2050.
1.2. Energy Efficiency in the Context of Well-Being
Improving existing buildings is particularly important in Poland—this is confirmed by the listing of 36 Polish cities on the register of 50 European cities with the highest smog levels in 2018 [
8] and the frequent negative image of air pollution in Poland visible on web maps of smog measurements in Europe (
Figure 1) [
9].
Although they are mainly based on PM10 and PM2.5 air dust measurements, the presence of particulate matter is mainly the result of burning coal and wood—practices that are strongly associated with CO
2 emissions.
Figure 1 shows the data under specific conditions—namely in winter, with an outside temperature lower than −5 °C, during an almost windless evening, without precipitation, and with inversion. Such weather conditions are rare but this is when the effects of burning fossil fuels are clearly visible. Under different weather conditions, for example with stronger wind, the measured dustiness in the air is lower but at the same temperature (=−5 °C) more energy is needed to heat the buildings and the real CO
2 emissions level is higher. Pollen meters do not show this, but the amount of greenhouse gases in the atmosphere increases. The same happens with high levels of emissions from CHP plants. Therefore, even urban housing estates connected to city heating networks contribute to harmful climate change.
Energy efficiency is associated with good quality of life. As a criterion, a good indicator is a well-being approach. In its popular meaning, it is a sense of comfort, although well-being theory is much deeper itself. Martin Seligman tried to describe key elements influencing human self-sense, resulting in PERMA
TM: Positive Emotions, Engagement, Relationships, Meaning, and Achievement and Accomplishment [
9]. This concept seems to be only of the mental sphere, but we should understand that this sphere is strongly connected to physical conditions of life. Only if a human being’s basic needs are assured (see the Maslow categories of human needs pyramid—physiologic needs, safety, etc.) with their higher needs be assured, i.e., emotional needs. Therefore, the improvement of energy efficiency cannot be achieved through the worsening of physical accommodation conditions, nor via extreme increases in life costs. What is the scale of renovation needs, and are housing communities able to finance them themselves?
Apart from issues related to a lack of energy efficiency and the associated high charges for energy carriers, which have increased rents, especially recently, beyond the affordability of poorer residents, postwar multifamily buildings have a number of other weaknesses. The flats are small and were regarded as too small in the years they were built. However, at that time their prices were much lower than their building costs. State cooperatives took over private building sites for negligible compensation. No one counted the true cost of development. Housing was a kind of social assistance. Under such conditions, residents always expected larger flats. Today, when flats are sold for the market price, which is very high in relation to wages, expectations of large flats have diminished and the existing old ones are larger than what new developers often offer today. Monotonous interior design, including the use of primitive finishing materials, ugly furniture, and bad colours, usually arranged by the owners, were the typical aspects of living in such buildings in these times. Today, specialized companies providing good design details and better materials renovate these flats, which means their appearance meets high aesthetic standards. The next problem with these buildings is the external elements, namely the balconies and loggias. Many small flats do not have them at all, while in larger ones they are so small that sometimes it is impossible to sit on a chair on them. When a flat is small, a balcony or loggia is an important element, as it compensates for the cramped living space. A cardinal disadvantage of these blocks is the staircases, which are narrow and primitively finished in bad colours, which additionally provokes destructive behaviour, including vandalism and graffiti. Some of the five-storey blocks were built without lifts. The people that started living in them were usually young and climbing a few floors was not so difficult. Today, most of the people living in these blocks are elderly people who can find it difficult to walk even on flat ground—flats on floors higher than the ground floor have become prisons for them. Additionally, access is an issue for mothers with children riding in prams. Some of the flats on the ground floor have small gardens. These would be great for disabled people or families with small children, but to get to the gardens one has to climb several steps because the ground floor level is usually raised more than one meter above the ground. The disadvantages mentioned above mean that anyone with a little more money is trying to “escape” from the blocks of flats to detached houses, usually in the distant suburbs.
The social structure of the blocks of flats is changing. There is a predominance of elderly residents, who often have trouble paying their bills. Large flats are often inhabited by a single person living on a small pension. Turning off the heating in mostly empty rooms results in the beginning of degradation of the building materials. The vacant flats are occupied by poorer people or temporary residents, who often do not care about the technical condition of the flats. The blocks are beginning to be seen as poor places to live. Youth are moving to the suburbs. City centers are starting to decline. This has also resulted in increased traffic congestion, morning and evening traffic jams, and additional emissions. The operational costs of cities are rising, and a lack of resources for vital social functions and necessary investment has arisen. This crisis has forced active youth and businesses to migrate to other towns. These cities are entering a period of depopulation and gentrification, the beginning of a process of decline; we have seen such a process previously in Detroit.
Postwar buildings also have their advantages in many cities, as they are located in downtowns or in their close vicinity. They have large courtyards with decades-old trees. The technical condition of the buildings ensures that they will function for many years, although it is necessary to renovate them. A successful example is the renovation of a complex of three fifteen-storey modernist blocks in the Grand Parc neighbourhood in Bordeaux. Anne Lacaton and Jean-Philippe Vassal are the creators of modernization. The motto of their projects is: “Never demolish, never remove or replace, always add, transform, and reuse!” [
10]. A framework was added to the existing walls to create large outdoor loggias with sliding glass walls, creating additional outdoor “green rooms”. The existing small windows were replaced with larger ones reaching to the floor. This brightened up the interiors, also improving the views from the windows, which gave the flats a more contemporary look. Additional glass lifts were built next to the staircases. The renovation was carried out without displacing residents. The comfort, aesthetics, use value, and energy efficiency of the flats have increased. Energy consumption has decreased thanks to the glass buffers, and probably the rents. The effect of glazing loggias to reduce energy losses in dwellings was described in 2011 by one of the authors [
11].
The project was recognized by the Pritzker Prize awarded to the authors in 2021, and we should continue with the methods, solutions, and logistics of the redevelopment they introduced (
Figure 2). The Lacaton and Vassal project includes the same kinds of buildings as most of those reported in our article, namely 1960s–1980s multifamily houses made using industrialized building technologies. This project shows that it is possible to incorporate both formal and utility values into such buildings.
Wider research including human factors in such approaches to the modernization of multifamily houses in Italy was described by Lucchi and Delera [
12].
1.3. Study Objectives
In Europe after World War II, the acute problem was the lack of housing. In response to this, industrialized housing technologies were developed in both Western and Eastern European countries. Such properties are inhabited by a very large part of the population. Usually, their energy efficiency in terms of the thermal insulation is unsatisfactory. This, in combination with their very significant share of the housing stock, causes their large impact on energy consumption in the global context, as well as their contribution to the greenhouse effect. At the same time, the generally significant share of people from economically weaker groups among the residents means that expecting a greater participation in the energy transformation costs from the residents of such properties raises serious doubts.
The aim of this research, in general, was to determine the needs in terms of achieving the currently expected energy efficiency targets for these housing resources and finally to answer the question of whether it is possible to finance these works from the residents’ own resources or whether it requires external support.
1.3.1. Objective 1
The first aim of the research was to estimate the differences between the actual and expected energy standards based on selected examples of buildings from different periods and of different types, and then to determine the energy demands.
1.3.2. Objective 2
The level of CO2 emissions connected with energy consumption, in particular with modernization efforts, was checked. A comparison was made of CO2 emission reductions achieved through renovations with the targets set by the EU in the “Fit For 55” program.
1.3.3. Objective 3
An analysis of the results and basic financial calculations of the costs of the various renovation variants, by converting the results into sums per building inhabitant, was performed with reference to the level of income of the population to answer the question of whether such modernization is possible with the residents’ own resources and to what extent it is necessary to support this with external funds.
2. Materials and Methods
According to the aims of the research, the required data including the parameters of buildings in the housing estates. The authors decided to compare the energy efficiency standards of buildings from different periods. Therefore, the selected estates seemed to be representative of completely different periods.
2.1. Modernist Housing Estates in the 1920s and 1930s in Szczecin: The Solution to Social, Infrastructural, and Technological Problems
In the 1920s and 1930s in Szczecin [
13], there were attempts to develop new solutions for urban layouts, continuing the process of the modernization of excessively dense European industrial cities [
14]. The new urban solutions combined with the rational planning of apartments reflected the ideas of the modernist movement [
15] in architecture, popularized by the international community of designers and avant garde artists [
16]. The structure, based on the “residential units” and “housing estates” extracted from the spaces of traditional cities, determined the perspectives for the rational development of urban layouts, resulting in the use of modern (at the beginning of the 20th century) infrastructural and technological solutions providing adequate housing conditions for the less wealthy members of society [
17].
The historical rule of peripheral building developments in old cities, involving large quarters and courtyards with outbuildings, was replaced by rectangular buildings or the free planning of new homes [
18]. The locations of multifamily buildings were adapted to the configuration of the terrain, creating housing estates with the organic planning of streets and buildings. Where there were differences in height, freestanding buildings with a semicircular or oval outline were created. Green areas isolated from traffic were prepared as recreational facilities for residents of the housing estates.
To facilitate pedestrian traffic inside multifamily developments, which were erected using the modest funds available to housing cooperatives and building societies, external traffic galleries were constructed, acting equivalently to balconies in bigger apartments but with higher standards. The internal traffic within modest multifamily developments was solved through the construction of corridors (with several or over a dozen apartments per floor) and separate staircases (with access to between 2 to 4 apartments on subsequent levels). In the constructions of multifamily buildings, designers used traditional masonry (bricks with air gaps or slag concrete blocks), as well as new technologies such as reinforced concrete and steel. The staircases were made in a number of ways—using traditional wood, with wooden steps on a reinforced concrete or ceramic slab, and using reinforced concrete only. The ceilings over basements were built with ceramics or reinforced concrete, while wood was usually used on the levels with apartments.
Regarding aesthetics, the appearance of the facades from the street and the interior of the estate was unified. The plastered walls were enriched with ceramic decorative elements such as plinths, window and door trims, inter-window strips horizontally crowning the shapes, as well as repetitive segments of staircases and external traffic galleries. The overhanging balcony and gallery elements contained plastic accents of lights and shadows on homogeneous surfaces of cubist blocks. The geometric metalwork elements, the corner glazing on the verandas, and the window arrangements in staircases constituted additional accents in the restrained compositions (
Figure 3).
To ensure the economic use of funds and to facilitate the construction process, the designers used repetitive residential sections. Kitchen, bathroom, and furniture elements were also standardized, the creation of which included features characteristic of the preliminary phase of industrial production. The formation of rational layouts of multifamily suburban housing estates was based on the system of industrial production (functional homes were erected in the 1930s in Berlin based on model designs with the use of prefabricated construction elements) [
19]. Economic solutions were devised to satisfy the needs of the increasing numbers of residents in industrialized urban hubs. There was a need for solutions that would be within reach of families with average salaries [
20]. The new multifamily buildings constructed in the 1920s and 1930s in the suburban housing estates of Szczecin fulfilled the necessary functional and utilitarian requirements, containing new apartments with multiple rooms, as well as more modest social flats [
21].
The designs for Szczecin’s housing estates from the 1920s and 1930s were based on the solutions developed in Berlin [
22] and the urban architectural modernization concepts implemented after World War I in Frankfurt am Main [
23]. From the end of the 18th century and beginning of the 19th century, Szczecin had been economically connected to Berlin in terms of the use of the transshipment facilities in the port by the Oder. In the 19th century, there were many analogies in terms of construction investment, with references to Berlin’s typology of tenement houses and the urban plans from the industrial era developed in the capital (
Figure 4).
2.2. Postwar Housing Estates in Bialystok
During WWII, Bialystok was one of the most destroyed cities in Poland. About 80% of the city center was destroyed during the four passages of the German and Soviet armies in 1939–1944 (
Figure 5). The few partially preserved buildings were restored and the demolished ones were replaced with new ones, but the number of flats was much lower, along with a lower number of rooms in each flat and smaller internal surface area. They were reconstructed in accordance with the historical layout of the streets and quarters, with significantly enlarged backyards. They were still topped with pitched roofs, sometimes with traditional facade decorations. The enormity of the destruction allowed for the correction of the street grid, resulting in chaotic spaces connecting the new streets and the preserved buildings, built along the prewar streets. In the following years, after Stalin’s death, a political change took place, which resulted in the abandonment of historicism and a return to modernist architecture. New districts appeared outside the historical center. Until 1969, buildings were still constructed in a traditional way, with brick used as the basic material. However, the new buildings were characterized by substandard living conditions.
The growth of the city associated with postwar industrialization and the arrival of large numbers of people to Bialystok was associated with a major housing shortage problem. In response to this, both in Western countries and behind the Iron Curtain, industrialized housing technologies were developed. Housing estates consisting of such buildings were built in Bialystok from 1969 to the mid-1990s. As a result, nowadays a very large proportion of the population lives in such buildings. In Poland, the share of inhabitants of buildings erected using various technologies of this type was estimated in the year 1999 as ca. 10–12 million people [
24]. Such buildings have not been demolished; changes to the demographics could have resulted only from decreasing the average number of family members and from increasing the number of single people, so the current population living in such buildings in Poland is likely 8 million inhabitants, and maybe a little more.
In Poland, there are ca. 4 million flats in prefabricated buildings. According to various data sources, 10 to 12 million Poles inhabit these flats. In most of the main cities, large-panel buildings account for more than 30% of the total housing stock [
25].
This constitutes around 30% of the total population of Poland. These buildings were erected in completely different economic contexts, both from energy efficiency and ecological perspectives. Their energy efficiency in terms of the thermal insulation usually leaves much to be desired. Combined with their very significant share of the housing stock (
Figure 6), this results in their high impact on energy consumption globally, as well as their significant contribution to the greenhouse effect. At the same time, the generally significant share of people from economically weaker groups among the inhabitants means that expecting the inhabitants of such buildings to make significant contributions to the energy transformation costs raises serious doubts.
2.3. Prefabricated Buildings
The increase in the urban population convinced the country’s authorities to use prefabricated construction systems (in England they were called “large-panel system buildings” (LPS), in Germany “Plattenbau”). A number of such technologies have been tested in Poland, including W-70, WK-70, S, WUF-T, WWP, and OW1700 systems. In 1967, one of the more popular systems in Poland was developed—OW-T/67 (this is an acronym for economical, large-scale, and typical). The ground floor plan was usually rectangular; two heights were mainly used—5-storey (without lift) and 11-storey. A section of each building had a central staircase, usually with two or three flats on one floor. Occasionally external galleries were used. The smallest of the created buildings usually had three sections measuring 40–50 m in length, with the longest measuring Poland 860 m. The OW-T/67 system provided flats of various sizes (the number indicates the number of residents): M1—20–23 m2; M2—30–32 m2; M3—38–45 m2; M4—48–54 m2; M5—57–60 m2; M6—62–66 m2; M7—72–75 m2. Usually, there were three flats of different sizes on one floor (M3 + M1 + M4, M3 + M2 + M5,etc.), although sometimes only two (M4 + M5−M7). Each flat had a bathroom, kitchen, and a different number of rooms, while the larger flats (M3−M7) also had a balcony or loggia.
In 1968, in Bialystok in the suburban fields near the Bojary district, a factory was built to produce building elements used in the OW-T/67 system. The new district of Piasta was planned around it. In 1969, at 3 Piastowska Street, the first prefabricated building in Bialystok was constructed (
Figure 7). Over time, most of the new buildings in the city were built using the OW-T/67 system. It is estimated that by 1990 over 750 residential buildings containing 45,000 flats had been built in Bialystok, housing around 140,000 people—almost half the city’s population [
26].
2.4. Methodology
The energy performance of a building is calculated in accordance with a national methodology [
27], corresponding to the requirements of EP and R Directive 2010/31/EU and subsequent amendments [
28,
29]. This is an official tool used for designing and verifying the energy efficiency of new and modernized buildings in Poland and for calculating the actual energy performance of buildings.
The applied calculation method is based on PN-EN ISO 52000-1, 52003-1, 52010-1, 52016-1, and 52018-1 standards.
The energy performance is determined based on calculations of the typical energy consumption by the building’s built-in systems, using the Audytor OZC 6.9 Pro software [
30] with an implemented calculation model in accordance with the national methodology. According to the Directive 2010/31/EU, the performance is determined by the seasonal primary energy demands. In residential buildings, the calculated annual primary energy demands for heating, cooling, domestic hot water, and ventilation are calculated as follows (1):
Here, Qp is the annual primary energy demand and Qp,n is the annual primary energy demand for the system.
The primary energy consumption for individual systems is calculated based on national primary energy input indices (
Table 1) (2):
Here, Qk,n is the annual final energy demand for the respective system, wi,n is the primary energy input factor for the system, Eel,pom,n is the annual electricity demand for the auxiliary equipment of the system, and wel is the primary energy input factor for the grid electricity according to KOBIZE for 2020 [
31].
Here, qel,n is the unit electric power demand to drive the auxiliary equipment in question, tel,n is the operating time of the appliance in question, and Af is the area of temperature-controlled space in the appliance’s operating zone.
For systems supplied with district heating, the average primary energy input factor was calculated on the basis of data for the local district heating systems (3), along with calculation of the shares of individual fuels, the heat generation method, and national primary energy input factors [
32] (
Figure 8).
The specific CO
2 emissions were calculated as the sum of emissions from the energy consumption levels of the individual systems in the buildings related to the useful floor area of temperature-controlled buildings. CO
2 emissions were determined for individual fuel shares in the energy mix of the district heating network, taking into account emission factors based on measurement data collected by the distributor [
33].
Emissions from electricity consumption were calculated based on the CO
2 emission factor of 719 kg CO
2/MWh of electricity from the national electricity grid for 2019 according to data from the National Center for Balance and Emissions Management [
34]. The same CO
2 emission factors and shares of fuels in the heating network mix were assumed for all calculation variants using the latest data available for 2021.
Calculation Variants
Calculations were carried out for selected types of multifamily buildings that constitute significant proportions of the residential housing stock in the cities of Bialystok and Szczecin [
35]. The buildings’ energy consumption and CO
2 emissions were calculated for different building states.
For all variants, the same primary energy input and CO2 emission indices were adopted, which are valid on the day of calculation.
Calculation variants:
Here, I is the original state, determined on the basis of archival documentation and regulations in force at the time of the building’s construction, involving a thermal shield without a thermal insulation layer or highly insufficient natural ventilation, with air inflow through leaky windows and an assumed air tightness of n50 = 6.0 1/h (
Table 2).
Here, II is the existing condition; the analyzed buildings, as well as the majority of the surveyed resources, were subjected to varying degrees of thermo-modernization over the years 1990–2020, covering in the vast majority of cases thermal shielding of the buildings, except for floors on the ground and internal walls; window replacements and modernization of the building’s heating system; thermal insulation of the thermal envelope (R = 3.0–4.0 [m
2·K/W]); and airtight fitting of the windows, with an average coefficient of U = 1.5 [W/m
2 K]. The airtightness of the building was assumed to be n50 = 3.0 1/h from the average of measurement results from airtightness tests carried out on a sample of 22 residential buildings according to PN-EN 13829. The actual energy consumption readings from the meters in the investigated buildings were around 20% lower than the calculation results, due to insufficient flow of supply air after replacement of the old windows with airtight ones (
Table 3).
Supplementary retrofit options have been adopted:
Here, III represents the adaptation of all thermal shielding parameters with installation meeting the requirements of the EU national regulations. The adopted thermal insulation system has a thermal shield R = 4.0–6.0 [m
2·K/W], while the windows have a coefficient U = 0.9 [W/m
2 K] with a high level of tightness, along with natural ventilation with the provision of regulated air supply through window ventilators (
Table 4).
Here, IV represents a variant involving the installation of a mechanical ventilation system with heat recovery allowing for reduced energy consumption when heating ventilation air [
36] and improved hygienic conditions resulting from the air exchange in rooms. Windows in most buildings are fitted with PVC frames, without the installation of ventilation ventilators, while the flow of gravitational ventilation is inhibited by sealing the building envelope, leading to a reduction in the intensity of gravitational ventilation below hygienic requirements [
37].
Mechanical ventilation systems are installed in installation shafts mounted on the external walls of staircases, with individual air handling units installed in staircases. The assumed total efficiency of the recuperation system is 49% and the building air tightness level recommended by the regulations is n50 = 1.5 1/h (
Table 5).
Here, V represents the replacement of the heat source used for heating the building and the DHW heating from the existing connection to the district heating network with a system powered by highly efficient heat pumps with an efficiency COP = 4.0, with vertical ground probes as the source of energy. The district heating network in Bialystok is supplied with combustion heat, the modernization variant provides for the use of geothermal energy and includes the installation of a passive cooling system involving vertical ground probes.
Here, VI represents a variant involving the installation of a photovoltaic system on the building roofs. This system can be installed on flat roofs of multifamily buildings without major interference with the interior. An analysis of the possibility of installing PV systems on exemplary buildings shows that about 50% of the roof area can be used (
Figure 9). For the PV calculation gains, a new method of assembling panels was used. The PV panels form pairs touching each other at the top, with a slight inclination of 15°, parallel to the edges of the roofs and with the azimuth pointing in the W–E direction. Although the yield of the individual panels is lower than with a south-facing orientation, this is compensated for by the smaller shading areas and the larger number of panels installed. The above mean that PV system produces slightly less energy but is more resistant to damage by strong winds. The production volume of PV systems (also with different settings) is calculated using the EU PV calculator [
38]:
3. Results
The calculation charts (
Table 6) show us the amount of energy consumed by the exemplary buildings. AUDYTOR software allows us to make a backward calculation, showing how much energy was consumed by each building at the time of completion for variant I (
Table 7,
Figure 10).
In previous years, nobody was particularly interested in this issue—energy was cheap, sources seemed to be unlimited, not many people were aware of the existence of CO2, and nobody thought that it could affect global warming. However, in these data, in addition to information showing the technical advancement of the building, aspects related to building size dominate, which need to be separated out.
The energy demand coefficient per unit of usable floor area in one year (EK) omits the building size problems, meaning the data becomes clearer (
Table 8,
Figure 11). A retrospective analysis showed that in pre-WWII buildings in Szczecin and in those built just after WWII in Bialystok, the EK coefficient exceeded 400 kWh/m
2·a for variant I buildings. After the year 2000, the increased requirements for energy efficiency in the building regulations obliged building owners to undertake thermal improvements, which reduced the EK coefficient values to close to 108–141 kWh/m
2·a for variant II buildings. Unfortunately, works undertaken in the first decades of the 20th century do not meet the current requirements; they need to be continued, sometimes by replacing almost twenty-year-old materials with new ones. This will make it possible to reduce the EK values to 90–101 kWh/m
2·a.
The values shown in
Figure 11 are still unsatisfactory. The current EU directive requires new buildings to be nearly zero-energy.
Therefore, it is necessary to introduce advanced technologies. The basic requirement, because we breathe and must have fresh air with appropriate humidity, is ventilation with recuperation (at the same time this is the most difficult one, because it requires the installation of additional systems inside the flats, meaning it may be easier to replace all installed systems in buildings that are already at thirty years old). Regarding recuperation, variant IV will allow the EK values to be reduced to 74–89 kWh/m2·a (in Szczecin, recuperation systems have not been installed in buildings due to their historic status).
The next steps require the use of renewable energy sources. The use of a ground source heat pump (GSHP) gives significant results (variant V). The COP indicator showing the energy yield compared to the amount of energy needed to run the device in modern PCs is higher than 4. An additional advantage of using GSHP is the ability to cool buildings in summer by exploiting the “coolness” of the ground, involving minimal energy consumption (only the circulation pumps are run, while the HP compressor is switched off). A favorable aspect of the buildings is the large courtyard areas, which allow for the construction of many ground probes for the lower heat sources. The use of GSHP will significantly reduce the EK values to 27–35 kWh/m2·a.
The last technology proposed is the photovoltaics (PV) variant (variant VI). This system generates electricity in the most versatile and necessary manner to power almost everything in modern buildings, especially when operating heat pumps. Paradoxically, PV systems in Poland are currently developing faster than all of the previously mentioned technologies. This technology is also the simplest to implement; it can be installed on the roofs of multifamily buildings without major interference with the interior. An analysis of the possibility of installing PV systems on the exemplary buildings showed that about 50% of the roof area can be used (the prior application of ventilation systems with recuperation may increase this area). The variant considered assumes that the PV system is integrated with the grid, i.e., the grid plays the role of a battery, which returns energy at night and in winter months, when PV systems in Poland produce less energy. The use of PV areas will allow the EK values to be reduced to 4—21 kWh/m2·a.
The consumption of energy from individual sources or combined heat and power (CHP) plants has so far usually been associated with CO
2 emissions. Reducing such gas emissions is one of the main objectives of the EU’s “Fit For 55” program. Taking into account the combustion of different types of fuels at the combined heat and power plant in Bialystok and the KOBIZE data for Szczecin, the amounts of CO
2 emitted over 1 year were calculated for different renovation options for the analyzed buildings (
Table 9,
Figure 12).
The data show increases in CO2 emissions for variant IV buildings in Szczecin. These increases result from the connection of the buildings to the municipal heating network when previous individual gas furnaces in flats have been removed, as required by law. Gas is an energy carrier that emits less CO2 than heat supplied by the CHP plant in Szczecin, which burns mainly coal. Introducing a PV system to the 20 Janickiego St. building in Szczecin will result in zero CO2 emissions.
As is the case for energy consumption, data on the total consumption should be supplemented with data showing the CO
2 emission coefficient per 1 m
2 in one year—this omits the size of the building and shows the levels of building emissions for particular retrofit variants (
Table 10,
Figure 13).
The very low emission values for variant VI buildings in Szczecin with the application of PV systems are due to the low height of the buildings—they are three storeys high, which means that a larger amount of PV panels can be used per 1 m2 of flat space.
Each modernization variant has financial implications. In our case, this is the least certain element of the analysis. The current inflation rates, interest rates on borrowed loans, price turmoil in the market, volatility of energy prices, and in the case of some technologies, rapid increases in efficiency with declining unit prices and volatility of the subsidy policy make the financial analyses very uncertain. The AUDYTOR program also performs such analyses. The solutions with the shortest payback times are preferred. The calculations assume prices from 2021. The current prices are changing significantly. The current results for 2021 should be taken as illustrative (
Table 11,
Figure 14).
As for energy and CO
2 emissions, the results are presented as total values per 1 m
2 of a dwelling (
Table 12,
Figure 15). It is important to show these costs per capita, but such results may also be uncertain, as these numbers are constantly changing (
Table 13,
Figure 16).
4. Discussion
The renovation of existing multifamily housing developments has been described in the scientific literature. As the articles come from different countries with different building traditions and climate zones, the conclusions of the published research sometimes differ significantly. It is advisable that recommendations be developed for all regions of Europe.
Adison et al. [
39] presented the idea to extend the cost–benefit analysis approach in context of the financial returns from energy efficiency measures. They proposed an examination of factors such as the transaction costs and energy efficiency services. The approach we proposed states that the introduction of solutions based on renewable energy sources is necessary to achieve a 55% reduction in CO
2 emissions by 2030, even though the costs are significant.
Lee et al. [
40], based on very a large research sample (16,158) of old houses, selected 11 key input variables that affect the heating energy consumption. They referred to the two main approaches involved in predicting building energy consumption: physics-based models and data-driven models.
Our approach is closer to the second method. We used energy consumption data provided by the owners of the analyzed buildings, information about the fuels burnt in the local CHP plant in Bialystok, population registers from the Municipal Office, and data collected in the building inventory. The energy performance was determined based on calculations of typical energy consumption by the building’s built-in systems using Audytor OZC 6.9 Pro software with an implemented calculation model in accordance with the national methodology, corresponding to the requirements of EP and R Directive 2010/31/EU.
Lee’s key variables were the roof U-value, roof area, wall U-value, floor area, floor U-value, year of completion, wall area, heating space area, boiler efficiency, window area, and window U-value.
In our research, we considered the same factors; in addition, the Audytor software requires the precise types and properties of the materials used in the building to be considered, including the location (by matching it with real climatic data and the geographical azimuths of the building to calculate the solar radiation gains), the number of users, and the building equipment, in order to calculate the internal energy gains. The electricity production from the PV systems was calculated using the EU PV calculator.
As a main factor, we considered the building envelope thermal insulation values. Jezierski et al. [
41] examined the impacts of changes in these values on the energy demands, heating costs, and emissions. They developed mathematical models based on these dependences. The energy demands were assessed at three levels, corresponding to the maximum required values as approved by Polish law in 2014, 2017, and 2021. Jezierski defined the impact of changes in Polish building insulation standards in those periods, resulting in a ca. 27% decrease in heating energy demands. In of our estimations, the buildings were constructed in the years prior to energy efficiency standards, so increasing the insulation of the building envelopes in the oldest housing estates could even result in 100% increases in efficiency.
Jezierski et al. also took into account the different Polish building laws across different areas of Poland based on climate zones; the locations of buildings according to climate zones caused differences of up to 32.6% in energy demands. The Audytor OZC 6.9 Pro software calculations were more precise thanks to the inclusion of building azimuths in the calculation of solar gains.
Lu and Memari [
42] presented a comparison of measurement methods for the thermal transmittance of building envelopes. These methods were highly precise.
According to estimations for objective 1 (differences between the actual and expected energy standards based on selected examples), it should be noted that the thermal insulation works performed so far need to be improved (variant III). Modern insulation standards are more stringent and another layer of insulation should be added to the walls and the roof. It would be advisable to replace the windows—the previous double-glazed ones had insulation values of U-value 1.3–1.6 W/m2 K—with newer triple-glazed ones with a U-value of 0.8 W/m2 K. This will reduce the energy consumption per 1 m2 by approximately to 68–83% (the percentage reduction was calculated in relation to the existing state (variant II). The next step is to improve the building’s ventilation system and replace the existing gravity ventilation with a mechanical system with an energy recovery function (variant IV). Despite the onerous nature of the work, which requires intervention inside the flats, there is a need to replace all installations, as they are already at the end of their useful life, and to introduce outdoor air filtration systems, as in many Polish cities smog levels often exceed acceptable standards and because gravitational ventilation systems works ineffectively on warm days with temperatures above 25 degrees Celsius. Increasingly frequent periods of hot summer weather will soon force the introduction of cooling systems in flats and ventilation by opening windows will become unacceptable. This stage of modernization will not reduce energy consumption very much—likely to 63–78% of current values—but it is necessary for hygiene and well-being reasons. Significantly, greater reductions in energy consumption will be achieved in variant V buildings through the use of heat pumps with GSHP ground probes for general heating and water heating. This technology will reduce energy consumption to 21–33% of current rates. In addition, it will enable low-cost passive cooling of flats in summer. The last technology variant (variant VI) involves the use of photovoltaics systems for electricity production. PV systems will be installed on the flat roofs of buildings. The scale of reduction will depend on the number of storeys—in lower 3–4-storey buildings, it will be higher at 0–6%, in 5-storey buildings it will be 10%, and in 11-storey buildings it will be about 17%. Of course, PV systems can also be mounted on the walls of buildings, but due to the complications involved, this possibility was not included in the study. However, the possibility of the future integration of photovoltaics with insulating elements—creating BIPV wall cladding panels—should be investigated, and work is also underway on thermo-photovoltaics systems that can generate electricity and heat, improving the system’s efficiency via cooling.
Application of technology variants III–VI will reduce energy consumption levels in the analysed buildings by 83–100% compared to present levels (the building at 20 Janickiego St. would even become energy-positive).
According to objective 2 (relating to the CO2 emissions connected with energy consumption, in particular modernization variants, under EU “Fit For 55” targets), the tools, procedures, and calculations used in the article are compatible with Polish building law standards. The novel method we introduced in the article is a reference for building energy efficiency level and CO2 emission measurements, which is compatible with the goals of the EU’s newest “Fit For 55” program. Additionally, we have proposed a procedure for estimating the modernization needs of communist era blocks of flats that can be applied to all such habitable resources throughout the country, along with estimations of future technical standards.
The Energy Forum Agency (VI 2021) states that heating buildings resulted in emissions in 1990 of 35.2 million tonnes of CO
2, while by 2018 this had been reduced to 35.1 million tonnes—a reduction of just 0.2% [
43]. The “Fit For 55” target will, therefore, require a reduction of 19.1 million tonnes of CO
2 by 2030. The restructuring of heating systems in single-family houses, which has been occurring for several years—including the Polish “Clean Air” Program—seems to be failing, so it is difficult to expect success in the sector of single-family housing. It must be stated that the majority of measures to reduce greenhouse gas emissions must be carried out in multifamily buildings and in public sector buildings.
The assumptions of replacing coal with gas in the energy mix also need to be revised, as the current perturbations in the gas supply market caused by Russia’s war with Ukraine show.
In order to achieve the overall reduction target of 55% in this sector, much higher individual levels of reduction must be achieved, especially as this 55% is only an intermediate target for 2030, with the final target being climate neutrality by 2050. This means in practice the implementation of zero-carbon architecture based on the use of renewables and clean sources of energy.
The calculations (in relation to the existing state—variant II) show that retrofitting a building’s envelope (variant III) will reduce CO2/m2·a emissions to 65–85% of the present level, introducing mechanical ventilation with recuperation (variant IV) will reduce emissions to 63–78% of the present level (no recuperation was proposed in Szczecin due to the status of historical monuments), using GSHP (variant V) will reduce emissions to 46–57% of the present level (except for buildings in Szczecin with smaller reductions), and adding PV systems on roofs (variant VI) will reduce emissions to 0–39% of the present level.
To meet the “Fit For 55” target of reducing CO2 emissions by 55% compared to the 1990 levels, both improvements in building envelope insulation and the use of available renewable energy technologies are required.
Examining objective 3 (including an analysis of the results with reference to the income level of the population to answer the question of whether the modernization of all such housing in Poland is possible with the residents’ own resources, and if not to what extent it is necessary to provide external funds), we conclude that the costs of technical retrofitting per 1 m2 with the use of all available technical means in the analysed buildings, depending on their historical status and size, are as follows: in lower 3-storey historical buildings in Szczecin, this will be highest at 224–261 E/m2; in 4-storey traditional construction buildings such as 2 Krasinskiego St. this will be 176 E/m2; in 5-storey prefabricated buildings such as 3 Piastowska St. this will be 154 E/m2; and in large 11-storey buildings this will be lowest at 118–128 E/m2.
These figures need to be recalculated according to the number of inhabitants in order to show the level of potential financial involvement. The calculated structural costs with the use of all available technical means in the analyzed buildings per 1 inhabitant are similar to the costs per 1 m2. In the analyzed buildings, they are as follows: 2 Krasinskiego St.—6104 E/person; 3 Piastowska St.—4318 E/person; 11 Mieszka I St.—3469 E/person; 27 Mickiewicza St.—4235 E/person.
Unfortunately, no extracted data were extracted on the families and the occupational activities of the residents, some of whom may be pensioners. We also do not know how big the flats are that they occupy.
We can only assume with a large margin of error that the average net salary in Poland is currently around 900 E, so the costs of the abovementioned retrofitting per person would be at the level of 4–7 monthly net salaries. However, it should be assumed that not all people work and some receive low pensions, and probably a significant part of the population would not be able to cover the costs of retrofitting.
The renovation project should be subsidized by the government and grants from the EU “Renovation Wave” program.
