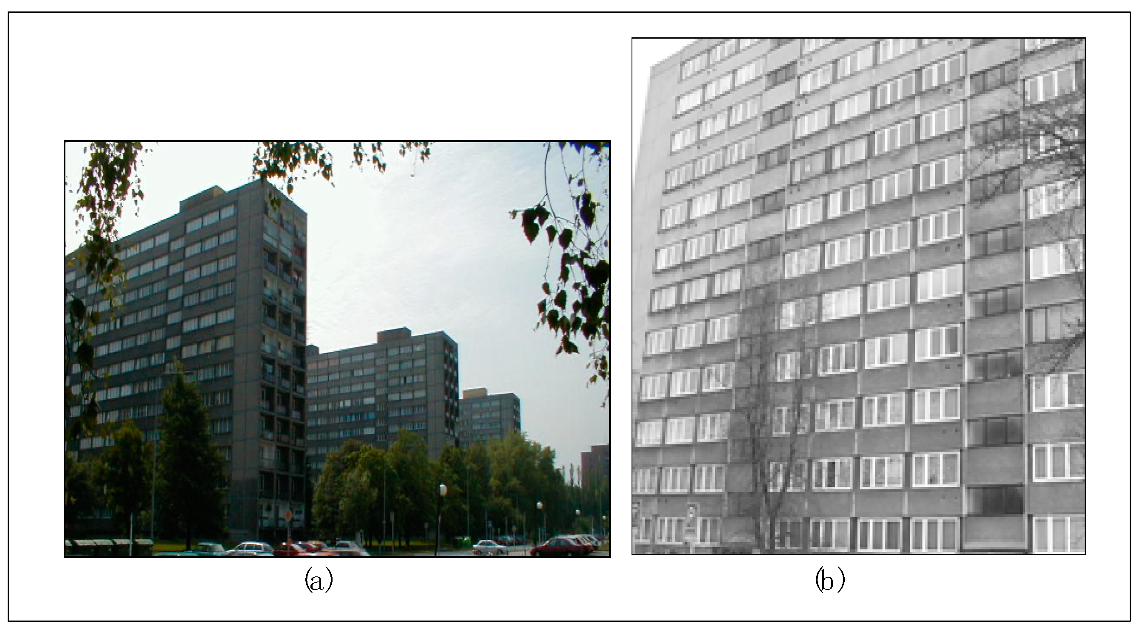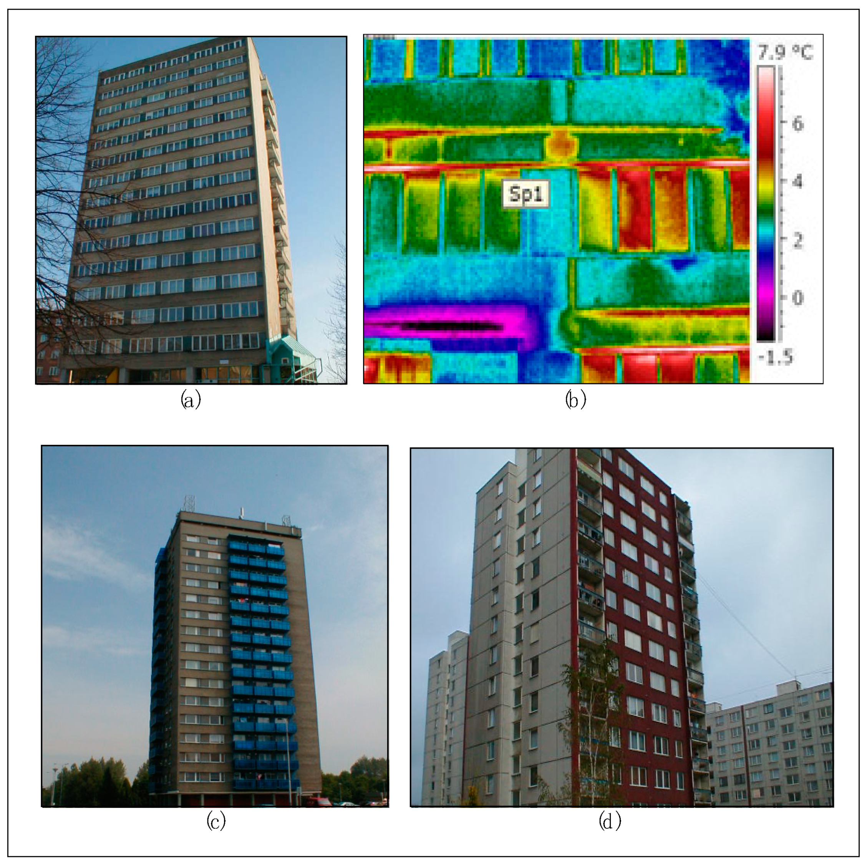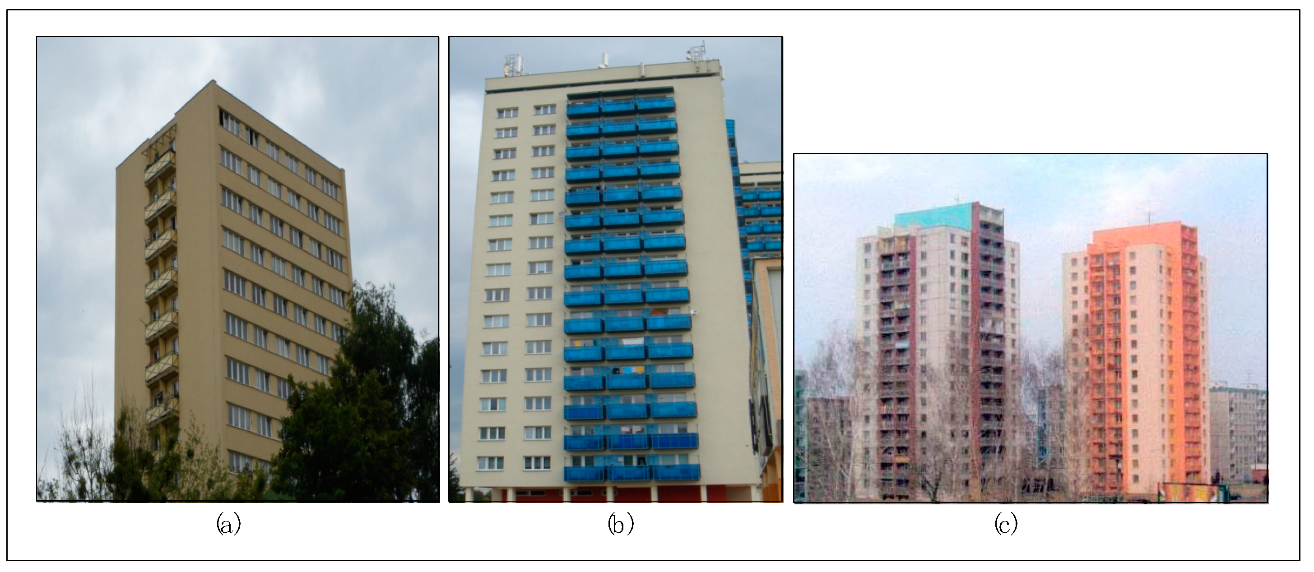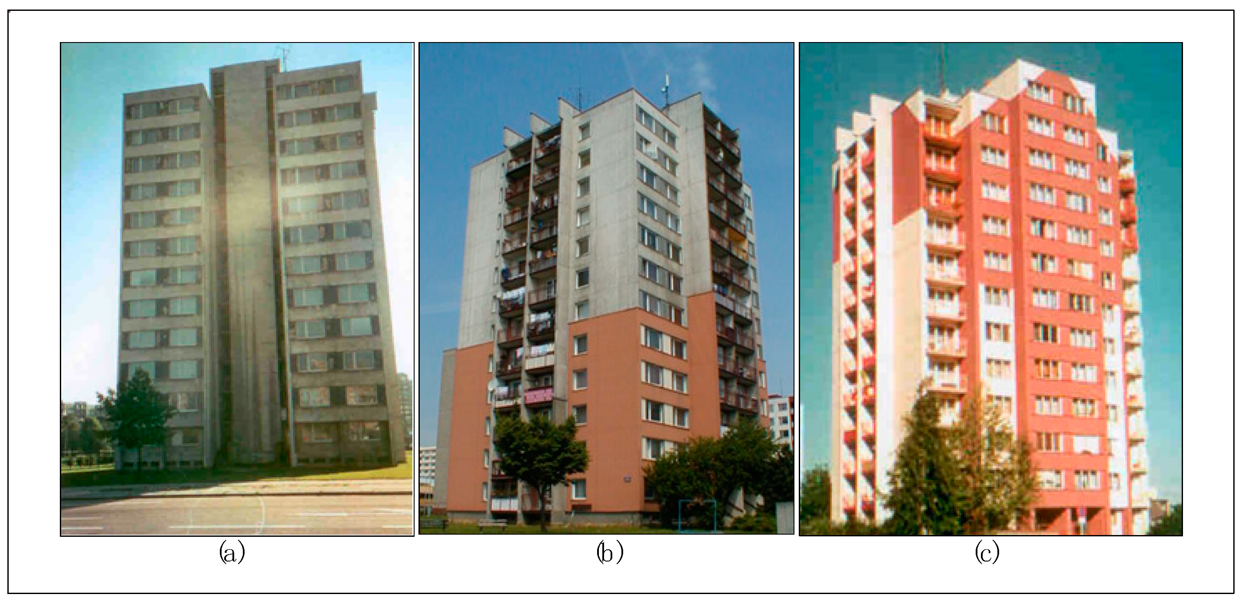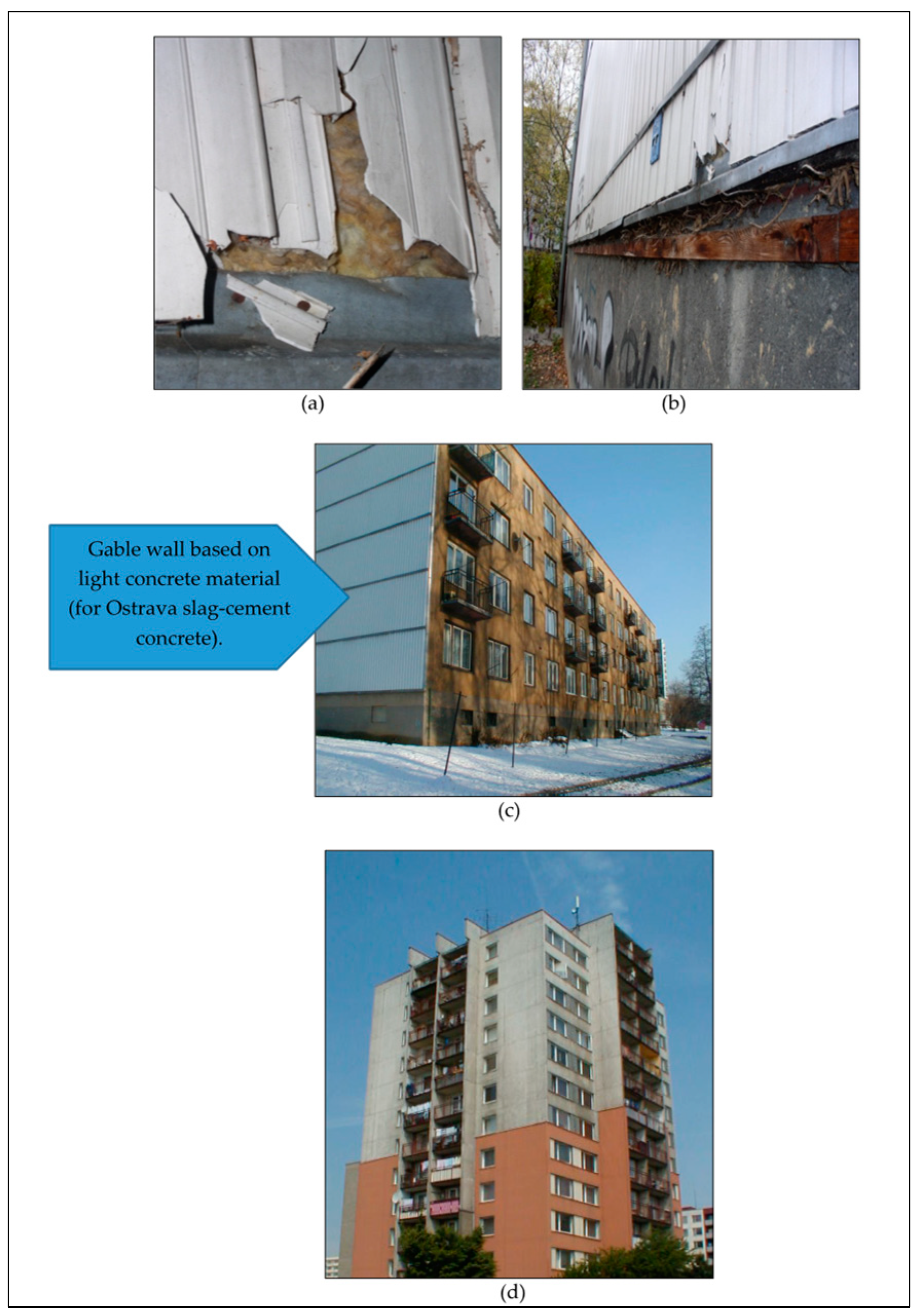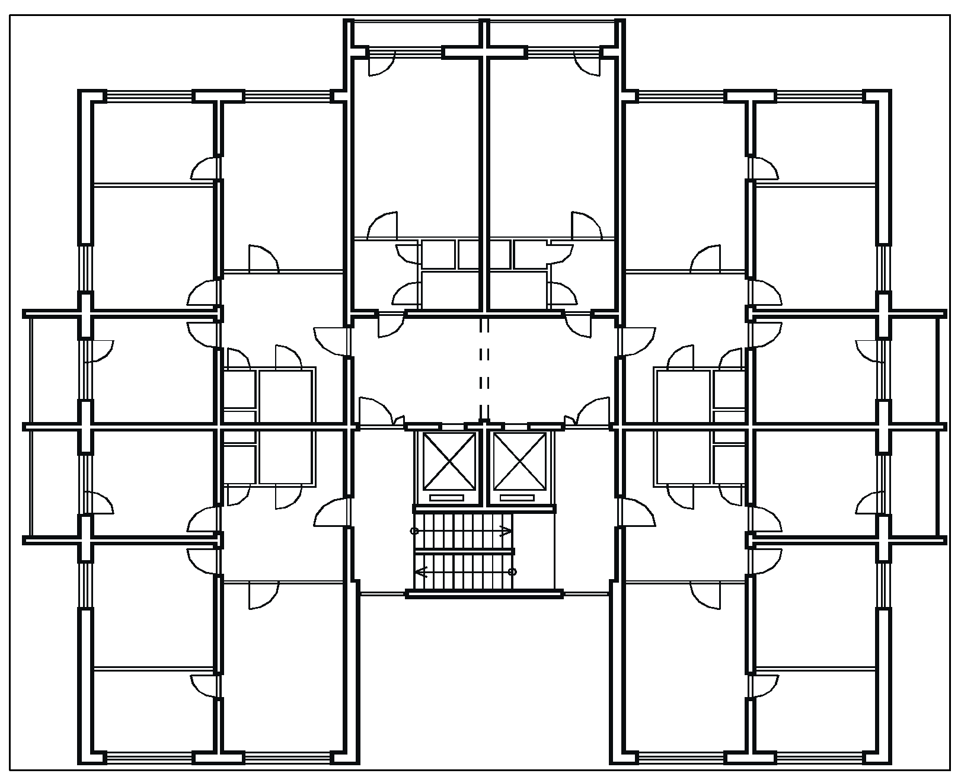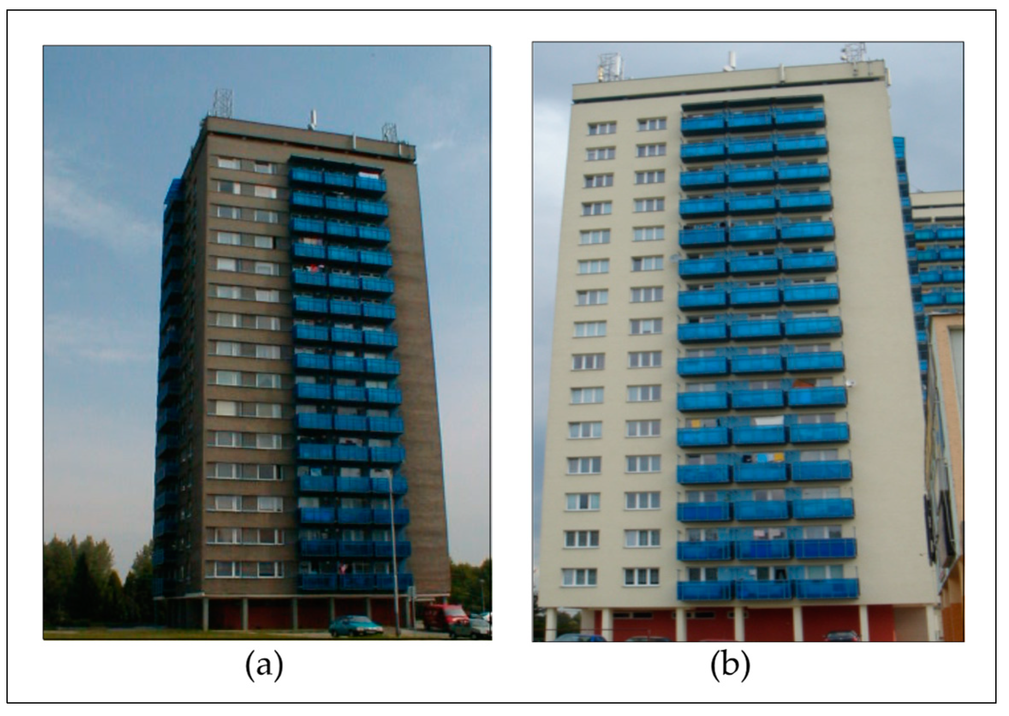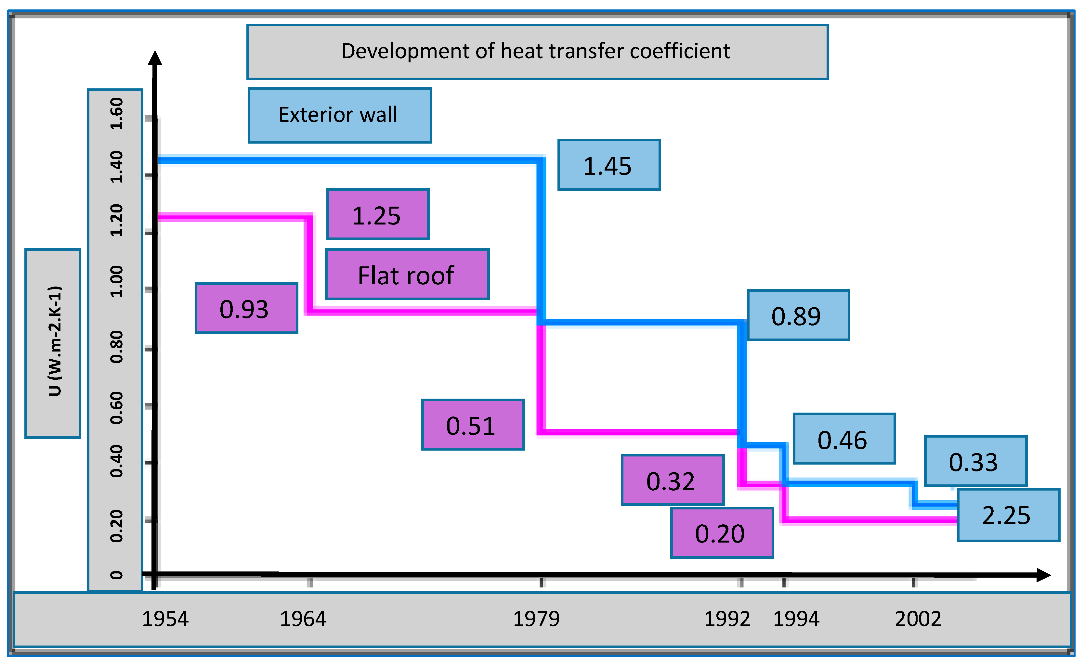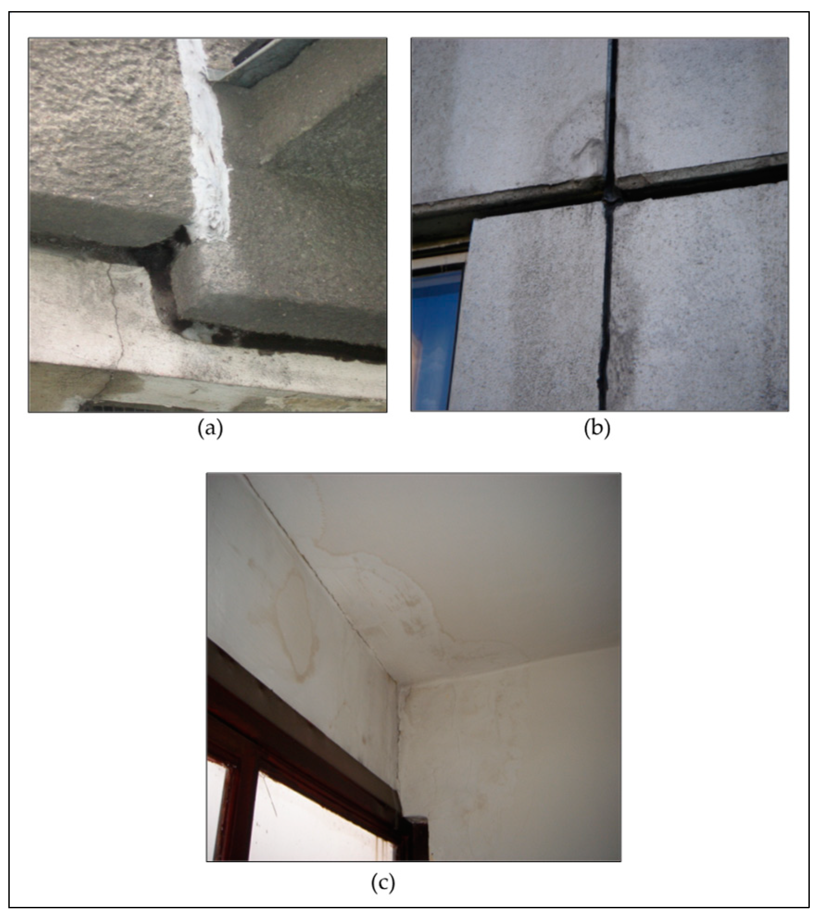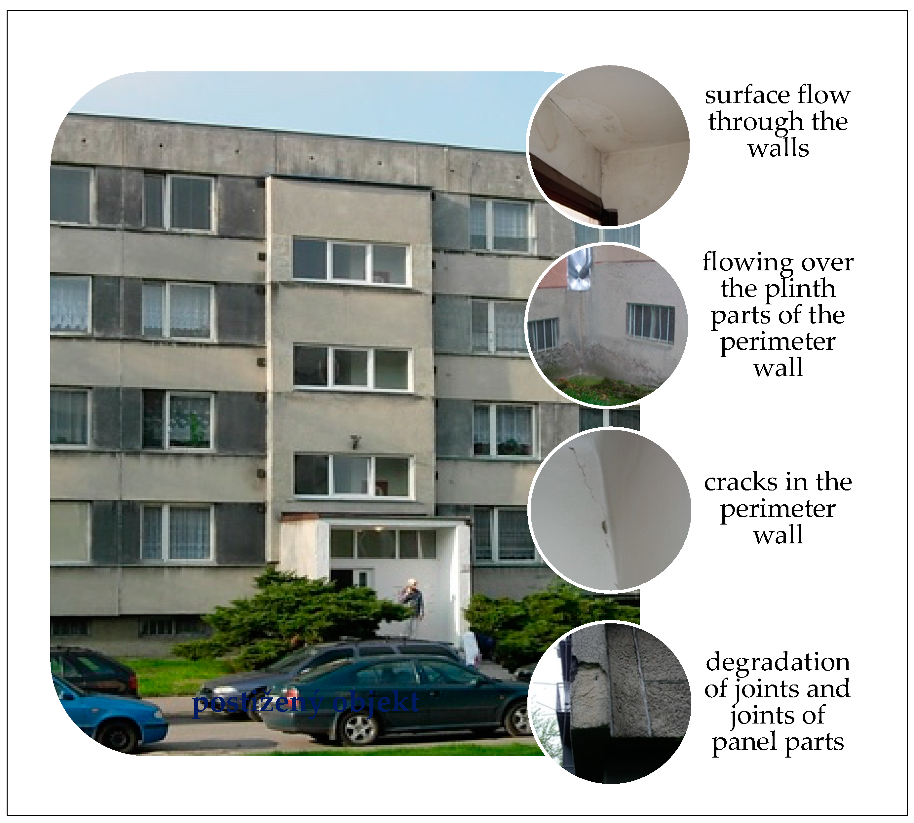1. Introduction
After the period 2000–2010, energy savings became a key concern of the European Parliament and the Council of the European Union. The result of these efforts and activities was, in particular, the introduction of the Energy Performance of Buildings Directive (EPBD I and EPBD II). In accordance with the current legislation, which is implemented in the legislative environment of the EU member states, the requirements for new buildings and buildings intended for reconstruction (including EPBD recast) are constantly being tightened. These requirements are mainly reflected in the areas of energy decrees and normative regulations of the member states and place high demands on the gradual reduction of energy consumption and sustainability [
1,
2,
3,
4,
5,
6,
7,
8,
9,
10,
11].
A specific area in the reconstruction and renovation of buildings is the renovation of prefab residential housing, which was carried out in the second half of the last century throughout Eastern Europe. Supporting financial programs, based on the example of the Czech Republic, were launched before 2000 and dealt with the improvement of the prefab residential housing stock in terms of thermal protection technology and energy savings. These programs were called “Green for Savings” and “Panel” and were among the key financial support programs [
12,
13]. The main goal of the programs was to contribute to reducing the energy intensity of prefab residential housing and to improve the thermal protection parameters of the perimeter claddings at the same time, but also to eliminate possible failures of prefab panels of external wall connecting points and joints to eliminate leakage, etc. As a result, all these activities also contributed to the improvement of the urban environment of housing estates by eliminating the gray monotony through renovation.
The number of prefab residential housing units built in the second half of the last century was fairly large in the Czech Republic and amounted to almost 200,000 prefabricated residential buildings, comprising a total of 1.2 million flats, which is approximately 55% of all flats in residential buildings and approximately 30% of flats in the total housing stock of the Czech Republic [
14,
15,
16].
Achieving the goal of the EU Strategic Concept for 2030 and beyond, which is highly energy-efficient buildings, is a starting point for a decarbonized building stock [
17]. Meeting such a demanding goal by prefab residential housing in the post-communist countries of Eastern Europe poses a serious problem and calls for a discussion on whether it is possible to fulfill this strategy at all.
The countries of Eastern Europe, such as the Czech Republic, Poland, Slovakia and the former East Germany, are countries which are affected most by large-scale prefab residential housing estate development. While the construction of prefabricated residential housing in Western Europe was abandoned in the 1970s, this type of construction persisted in the Eastern European countries until the end of the 1990s [
18].
The extensive construction of prefabricated residential housing, creating compositionally prefab residential housing, represents a specific phenomenon based on the given political situation in the second half of the last century. Opinions on the renovation and reconstruction of prefab residential housing on the part of the political representation, society in general and the professional community differ, including vastly different opinions on the part of architects, among who are its critics as well as defenders who see in the prefab housing development the ideological ideas of Le Corbusier’s “A shining city with high-rise buildings standing in greenery” model. Le Corbusier’s prefab panel type Unité d’habitation residential block in Marseille became a model for the creative activity of European architects in the 1950s, reflected in the creation of housing estates [
19]. A positive motivator is also an interview with Dietmar Eberl, during his visit to the Czech Republic, who states: “it seems to me that you strongly underestimate the quality of your own housing structure. Socialist housing estates are not a bad model at all” [
20,
21].
France abandoned mass panel housing in the 1970s. Housing policy emphasizes the need for a “global” approach to solving the problems of the entire housing estate. The global development plan is being prepared for 10 to 15 years and the plan includes, among other things, the reconstruction of prefab residential housing and solutions for energy saving.
We find motivation for prefabrication in the “Bauhaus school”, too. The work of a number of famous architects, such as W. Gropius, M. Breur, L. M. van de Rohe, etc., brought a different and modern view of the city and urban life. The “Bauhaus school” showed a number of advantages of industrialized operation. This can be shown by the example of the Törten housing estate in Desava (designed by architect W. Gropius). Three hundred and fourteen two-storey family houses were built here, thanks to the principles of belt production. The houses were to bring housing relief during the housing crisis in the then Weimar Republic.
The situation in Germany (formerly East Germany) is very similar to the situation in the Czech Republic. The modernization of the prefab residential housing, energy and the new urban concept are being addressed.
A relatively positive approach to the issue of prefabricated residential buildings and prefab housing estates has been adopted by the Scandinavian countries. They consider the form of collective housing to be a very good example of “physical manifestations of the Scandinavian concept of the welfare state”. The architecture of Danish and Swedish prefabricated housing estates relied on the qualities of vernacular humanistic modernity in the 1950s; their prefabricated construction architecture was successful and based on social, cultural and societal needs, arising from a different principle of thinking than was the case in the socialist countries of Europe. Defining prefabricated residential housing buildings in a derogatory verbal expression as a “prefab” block does not have a place in the thinking of Scandinavian society.
Cheap and affordable housing was built after the end of World War II in Italy, too. For example, in northern Italy in the cities of Torino and Milano. Housing opportunities served migrant populations from southern Italy moving for employment opportunities in northern Italy. Housing was guaranteed by a dedicated national fund provided by Gestione Case per i Lavoratori (GesCAL), especially between years 1963 and 1998. The fund was abolished in 1998. The area has become a periphery, social problems are growing and the area is maintenance free.
Italy currently emphasizes sustainable cities, housing renovation and energy efficiency. The direction of renovation was started at the turn of the 1970s and 1980s. Many programs focus on innovative models of sustainable cities and settlements. These are, for example, the “Piano di Riqualificazione Urban-istica” (PRU), the “Urban Pilot Projects” (PPU) and the “Urban Regeneration Programs and Sustainable Development Planning”. A key and current strategy is the European energy “package” until 2030. The new pilot projects focuses on energy efficiency and environmental sustainability [
22,
23,
24,
25,
26,
27].
1.1. Energy, Heat and Renovation of Prefabricated Housing Development before 2000 (Based on the Example of the Czech Republic)
Renovations of prefabricated residential housing in the Czech Republic were started in the 1980s and focused mainly on improving the thermal protection properties of the external wall using lamella cladding with infill thermal insulation (
Figure 1c). The effect, material base and technological possibilities were at that time positive. Light concrete external walls were not suitable in terms of thermal protection requirements. It was not unusual for the walls to freeze through in the winter and the interior was then affected by moisture and mold [
28]. The lamella lining thus fulfilled its purpose only partially. However, the lamella lining was often devastated by vandals (
Figure 1a,b).
A similar lamella cladding appeared in the 1980s in the high-rise construction of prefab residential housing buildings, which were very fragmented in the floor plan (see
Figure 2) and the structural arrangement of transverse and longitudinal walls created systematic thermal bridges in the external cladding (
Figure 1d). Such cladding was used only up to the sixth aboveground floor, equivalent to a height of approximately 20.00 m above ground, because the thermal insulation of that time used above the mentioned height did not comply with fire safety regulations, bearing in mind that the material base was very limited at that time.
1.2. Energy, Heat and Renovation of Prefabricated Housing Development after 2000 (Based on the Example of the Czech Republic)
The renovation of the prefab residential housing carried out after 2000 in order to improve its energy and thermal protection properties can be considered generally beneficial. However, it is necessary to take into account the technological, material and environmental aspects, which naturally evolve in connection with the energy strategy of 2030 and beyond, and often bring new manifestations of defects and failures that we have not encountered before, and whose consequences are often remediable with new and high investment costs [
31,
32,
33,
34].
The best applicable technology for improving the thermal protection and energy properties of a prefab residential housing is the application of composite systems, known as an external thermal insulation composite system (ETICS) (
Figure 3a,b, [
35,
36,
37]).
Higher thermal protection and energy requirements naturally ask for a greater thickness of thermal insulation. While the thickness of the insulator before 2000 ranged between 80 mm and 100 mm, by around 2020 it increased to between 180 mm and >200 mm, in accordance with required standards. The addition of the thermal insulator creates layered constructions which, when properly designed and technologically executed, ensure heat and energy savings.
In the last decade, however, specific undesirable manifestations, such as biodegradation growth on the external plasters of the cladding, have begun to appear in a number of ETICSs used on prefabricated residential housing buildings. In some cases, the internal microclimate began to deteriorate due to the natural loss of infiltration and the CO2 concentration increased as the result of poor ventilation regimes.
2. Material and Methods
The aim of the the paper is to show the negatives and positives of current political and social strategies in relation to the thermal protection of buildings and energy management, so that the renovation of prefab residential housing and prefab housing estates is effective with regard to the invested funds. This article aims to draw attention to the broader interaction of related defects and failures of prefab residential housing provided with an ETICS and, on the basis of the observation method and the comparison method, take into account the effect of thermal techniques and energy measures set by the European Union. The source material consisted of prefab panel housing development implemented in the locality of Ostrava in the Czech Republic (
Appendix A).
2.1. Observation Method
The observation method focused on a selected locality in the Czech Republic, namely the city of Ostrava, and its prefab residential housing stock. The city is part of the Ostrava-Karviná region and has an area of more than 170 km
2 and is influenced by deep mining. It is a region that is currently undergoing extensive restructuring due to the decline in deep mining. Observations of prefabricated residential housing have been taking place in this locality continuously since 1998 and are focused on the evolving state of the prefab residential panel housing stock in selected structural systems of prefab residential panel housing development (
Appendix B) in terms of thermal protection, energy, defects and failures. This observation has been supported over the years by a number of research tasks and projects, the results of which have been continuously published by the authors and a team of authors since 1998 [
38].
Tower construction systems with the designations GOS, VOS, VM-OS and VP-OS with a link to the mined area of the observed region were traced. These systems did not occur in other areas in the Czech Republic (
Appendix B; GOS
Appendix B,
Figure A1a,b; VOS
Appendix B,
Figure A2a; VMOS
Appendix B,
Figure A2c and VPOS
Appendix B,
Figure A2d). Said structural systems were structurally and statically secured against the effects of undermining. The VOS tower construction system (
Appendix B,
Figure A2a) was solved in the façade as a strip architecture based on gas silicate material. From the point of view of thermal technology, this system showed large cooled areas (
Appendix B,
Figure A2b), as well as thermal technical defects (thermal bridges and thermal bonds, etc.)
2.2. Comparison Method
The comparison focused mainly on the study of standard documents of prefab residential housing and the study of available archival documents focused on the field of thermal protection and energy management. Another strategic study material was the concept of the housing policy in the Czech Republic [
39].
2.3. Typification and Unification of Prefabricated Residential Buildings
The basis for the construction of prefabricated residential buildings in the Czech Republic was formed by standard documents of the so-called construction systems of prefabricated residential buildings. Type documents always had two parts, namely a binding part and a guideline part. The binding part comprised binding construction elements for vertical and horizontal load-bearing structures according to which the types of construction systems, also called generic series, were grouped. The guideline comprised the type data which focused on the material bases availability in the Czech Republic regions, and according to which the material solution of the external wall and roof cladding was taken into account in particular.
Typification work in the Czech Republic began before 1950 and the first results of the central typification body, the “Study and Typification Institute” in Prague (STI), were published in the typification composite book in 1951 and 1952. In addition to the typification composite books, including their amendments from 1963 and 1965, type documents were also issued, which contained both type elements and constructions, as well as projects of entire buildings or their sections. The first “Nationwide Typification Composite Book” was created for housing development in 1951, which unified the possibilities of mass housing development in terms of material, construction, technology and volume, while unifying all elements of prefab panel housing construction with the development of elemental and volume typification.
In 1953, volumetric type documents for individual types of prefab residential panel construction systems intended for prefab residential housing were developed by the “Institute of Typification of Building Structures” in Prague and the “Study and Typification Institute” in Prague. In the following years, the typification of prefab residential buildings was carried out in accordance with the edition of code ČSN 73 0020 “Regulations for the design of capital prefab construction of residential buildings”.
In 1961, other new standard materials were developed for prefab housing construction, based on an evaluation of the raw material bases of individual regions in the Czech Republic. In the following years, the typification concept increased the height level of the building and the share of the fully assembled technology reached more than eighty percent of the total volume of prefab residential construction. However, prefabricated panel structural systems already showed at that time significant thermal defects.
After evaluating the development of structural systems, it was decided in 1967 to introduce the “New Construction System” (NCS), which was processed by the “Building Research Institute” (BRI) in Prague and Zlín. The new construction system was implemented in 1972. The research and development solution of the NCS was based on the level of the material base of the regions of the Czech Republic and on the technical and technological forecast of the development of prefab residential housing up to 1980.
The process of application of the NCS, which followed its development phase, did not continue as expected due to delay in the preparation of the experimental construction project and its implementation. Additionally, the then production output of prefabricated elements was not able to cover the material supply required to build the expected number of flats. Further ramifications were brought about in 1980 by the introduction of the new code ČSN 73 0540 “Thermal protection properties of building structures and buildings”, resulting in revision of all structural systems’ type bases in terms of the thermal protection requirements.
The development of typification ceased in the following years, and the social requirements for the quantitative growth of the production of prefab residential housing units gradually began to drop.
Activities which followed in the Czech Republic continued until 1995 and consisted only of completing the last types of prefab construction systems. During that time, defects and failures of prefab panel construction began to manifest themselves in varying degrees.
In concluding the overall view of the development of prefab residential housing construction typification in the Czech Republic and the massive onset of prefabrication, it can be stated that the industrialization of housing construction was not a random phenomenon, but that it was based mainly on the social and political needs of the time and, at the same time, on the Czech Republic material and technical base availability [
40,
41,
42,
43].
2.4. The Concept of Housing in the Czech Republic and Meeting Goals Set by the EU in Terms of Thermal Protection and Energy Performance
The concept of housing policy in the Czech Republic was formed up to 2020. It stated that housing and households are influenced by the EU requirement, prioritizing the “Strategy for Smart and Sustainable Growth” of the sustainable “20-20-20” EU growth goal (which has been adopted as a national target by individual member states); it follows from the strategy that [
12,
39,
44]:
The greenhouse gas emissions are to be reduced by at least 20% compared to 1990 or, if conditions are favorable, by 30%. The partial target for the Czech Republic is set so that it can increase them by 9% compared to 2005.
The share of the renewable energy sources in final energy consumption is to be increased to 20%; the partial target for the Czech Republic is 13%.
The energy efficiency is to be increased by 20%; the target for the Czech Republic has not been set.
Coordination with the European Union to be implemented.
Final energy consumption by households in most Western European countries is higher per capita than in the Czech Republic. Better quality housing, a higher standard of living and a different set of housing concepts applied from the second half of the last century certainly contribute to this effect.
2.5. Development of Thermal Protection Requirements
Development of thermal protection requirements in the Czech Republic in accordance with the legislation is shown in
Table 1 and
Figure 4 [
45,
46].
The development of the standard value of the heat transfer coefficient U
N (W/(m
2.K)) is given in
Table 2 for the design temperature θ
im = 20 °C, for heavy structures, and also for light structures and
Figure 4. The development of the thickness of the additional thermal insulation of the perimeter wall in comparison with
Table 1 is given in
Table 3.
The implementation of directives and new regulations from 2020 brings a new perspective on the rehabilitation and reconstruction of prefab residential housing.
Table 3 shows that 2020 was a turning point for a new approach to renovations, in order to improve thermal protection of prefab residential housing and energy savings. Prefab residential housing equipped with ETICSs before 2020 would deserve a new evaluation and further renovation in accordance with the new requirements.
2.5.1. Characteristics of External Walls of Prefab Residential Housing Buildings
The use of slag pumice concrete or gas silicate as a material for the production of external walls was closely linked to the city of Ostrava’s history, known for deep mining of black coal and iron production. However, neither of these materials were used for the production of prefab external walls, the uninsulated thickness of which ranged between 270 mm and 300 mm (
Table 4) provided the required comfort from the thermal protection.
Since their construction, the prefab external walls have been gradually exposed to the menace of condensed water vapor hidden inside the external wall structure. This, in conjunction with reduced internal surface temperature, volume changes and increases in mass moisture of the material, has led to significant degradation and reduced life of the external walls. If we add to these shortcomings the deficient thermal protection of roofs and windows and failures of contact points and joints, it then becomes clear why the prefab residential buildings were considered to be very poor quality housing (
Figure 5a–c,
Appendix C,
Figure A4a,b).
The condition of prefab residential housing buildings prior to the application of ETICSs, before 2000, is shown in
Figure 6.
Figure 7 shows that well-performed renovation using ETICSs can lead to very successful results (similarly,
Appendix B,
Figure A3a–c and
Appendix C,
Figure A4 1c).
2.5.2. Characteristics of External Walls of Prefab Buildings in Conjunction with ETICS and Indoor Environment
After the implemented renovation measures, which improve the thermal protection parameters of the external walls, in many instances, biodegradation manifestations of the outer surface of the ETICS plaster appear over a shorter or longer time horizon. The results of the observations show that the biodegradation processes start earlier in prefabricated residential housing buildings for which the ETICS insulation thickness is greater than 120 mm, buildings which are shaded or the wall construction system creates areas in the façade that are permanently in the shade.
The biodegradation processes also manifest themselves in the case of prefabricated residential housing buildings for which the ETICS thickness is up to approx. 120 mm, but over a longer time horizon after application. However, the above applies if the ETICS is properly installed from a technological point of view and does not show technological defects or technological indiscipline. Where technological indiscipline is evident, such as poor tinsmith workmanship in installing flashing, which then allows permanent wetting of the façade in bad weather, biodegradation processes begin immediately.
Another negative impact after the application of ETICSs is the deterioration of the internal microclimate and higher CO
2 concentration. This is due to the loss of natural infiltration after the external wall is provided with thermal insulation and, as a rule, the original windows are replaced with better insulating and air sealing windows. With a poor ventilation regime, CO
2 concentrations may rise above the recommended values of 1500–1800 ppm [
48,
49,
50,
51].
Measurements in this study [
49,
50] showed that the CO
2 concentration at night after 12.00 a.m. exceeded 2300 ppm (room occupied by 2 people was not ventilated, microventilation was not used at the windows, the house was insulated with an ETICS and no other measures were taken, such as central system ventilation, air conditioning, etc.) [
52].
Similarly, this situation can occur in other residential buildings. Users, after the application of an ETICS, are notified in writing (in the project technical report [
11]) that they must provide a “regular ventilation regime”. This written notice ensures the hygiene and health requirement [
11]. It is up to each homeowner to handle the information. On the other hand, it is up to each of us how to approach our health and a healthy inner environment and what conscious behavior to apply in our lives [
53,
54].
2.6. Energy Savings
The societal pressure focused on savings and the optimal need for heat and electricity in new buildings and renovated buildings significantly affect the current construction industry [
55].
Virtually all European countries are creating financial support for the renovation of the existing prefab residential housing, which can be used to improve thermal protection parameters and energy savings. The Czech Republic, Austria, Denmark, the Netherlands, France, Spain, Ireland, Germany, Slovakia, etc. list financial resources and subsidies. Support includes state subsidies, subsidies from cities and municipalities, bank loans and private subsidies. Subsidies support the economic sector of construction. Member countries welcome subsidies for the renovation of prefab residential housing. Subsidies are often understood as subsidies to support social housing, unlike in the Czech Republic, where prefab residential housing is not social housing [
12,
16,
44].
3. Results
The recapitulation of the historical development of thermal protection requirements shows that the prefab residential housing erected in the second half of the last century already showed serious defects and failures in the field of thermal technology in the 1970s. The quality of the prefab residential housing was very poor. Overall, the experience with prefabricated external walls of residential housing in the second half of the last century in the Czech Republic in terms of the knowledge of materials, construction and technology was very limited, resulting in thermal protection defects.
As time has shown, specific modern defects and faults appear in the various time horizons after the application of ETICSs. Biodegradation is one of the most common problems with ETICSs and it is the most common modern disorder. The issue of biodegradation has led to a discussion of how far the increasing thickness of the thermal insulator affects the conditions for colonization of the surface of the external plaster by biodegradation factors such as fungi, algae and lichens. On the one hand, by application of ETICSs, the inter-related building and physical factors contribute to the improvement of the thermal protection parameters of prefab residential housing but, on the other hand, the insulated façade creates suitable conditions for colonization by microorganisms.
Another area that comes to the forefront of interest after the application of ETICSs is the quality of the indoor environment and the microclimate. Prefab residential housing buildings without ETICSs had natural air infiltration through gaps, poorly sealed windows, etc. During renovations, a prefab residential housing building is fitted with an ETICS, but the impact on the interior with regard to the quality of the microclimate is not solved. Recuperation and self-regulating ventilation dampers of new plastic windows in relation to the concentration of CO2 in the interior of housing units are more of a unique or isolated solution than a systematic approach. This is mainly due to higher investment costs.
The observations of the selected sample (
Appendix A) show that the biodegradation processes were evident in the longer or shorter horizon in all monitored prefab systems of residential housing. The thickness of the ETICS insulation used started from 120 mm and more, because the renovation of these housing units took place between 2005 and 2010 and the thickness of the insulation had to meet the requirements of the ČSN 73 0540 [
45,
46]. The above observation showed that prefab residential housing apartment buildings showed 100% biodegradation manifestations.
At the same time, no prefab residential housing apartment building had measures taken to improve ventilation and air quality, thus predicting increased CO
2 concentrations with insufficient ventilation regimes [
55].
The monitored panel apartment buildings were built in the 1960s and 1970s and all of them are gradually being rehabilitated using ETICS technology. If we start from the theoretical consideration of the expected service life of a prefabricated apartment building of 50 years, then these houses would have ended their service life gradually in the years 2010 to 2020. An ETICS extends the life of these buildings by another 20 years, provided prophylactic care and façade maintenance. However, they will not be in passive or low-energy standard mode. This remediation can therefore be considered adequate.
This consideration can be adequately applied to all prefab residential housing apartment buildings in the Czech Republic. The low-energy or passive standard of a prefab residential housing apartment building is a rather unique matter, intended more for research, as well as at what investment costs a better quality standard can be achieved from the point of view of heat and energy.
The environmental interaction of the context of “construction–ETICS–heat–energy–healthy indoor microclimate” in improving the condition of the prefab residential housing panel is addressed marginally rather than purposefully [
56,
57,
58,
59,
60].
4. Discussion
The socialist approach and the idea of “building residential housing quickly and for everyone” had its justification after the end of World War II, because thousands and thousands of people were left homeless, without a place to live in after the war. Regrettably, this way of thinking and negative impact of the prefab residential housing lasted until the “Velvet Revolution” in the Czech Republic in 1989.
With the end of the 1980s and the Czech Republic’s accession to the European Union in 1993, construction requirements began to change. New thinking about construction led to new approaches. ETICS technology began to develop rapidly, and the requirements for new construction and reconstruction of buildings changed dramatically, in terms of materials and construction technology. The overall development in the field of thermal technique requirements and energy management began to be influenced by the political and energy strategy set by the European Union.
Implementation of the European Directive EPBD I and EPBD II (EPBD III, including recast) seeks to implement in the legal and legislative regulations of the member states the passive standard for new constructions and by adequate means in the case of reconstructions. “By adequate means” implies that we should influence the resulting characteristics in the phase of investment preparation of renovation by creating the overall concept, which is balanced, among other things, by volumetric and structural–technological solutions of all spaces of the building and structures at the lowest energy intensity of the building.
From a political point of view and the EU’s strategy until 2030 and beyond, in addition to the requirement to achieve a passive standard, the set goal of reducing CO2 emissions is attached as part of the fight against global warming, followed by a strategy known as “adaptation of buildings to climate change”.
It is thus a fact that the countries of Eastern Europe are not able to meet the set strategies and concept in full due to the large number of prefab residential housing buildings. The idea that the prefab residential will be renovated to a passive standard widely is more a fiction than a fact at the present time. The idea that there will be a widespread demolition of housing estates and the construction of new flats is also unrealistic. The availability of new flats is poor provided flat prices are high, often beyond the financial means and the possibility of acquisition by the middle social class of the population. If prefab residential housing are demolished, then it will be due to an unforeseen accident or event.
Renovations of existing prefab residential housing with the application of ETICSs are still in the interest of supplier construction companies. In addition to the application of ETICSs, it is necessary to focus on other factors that can positively affect the life of these objects.
These factors include:
Consistent architectural and structural design of the building envelope.
Thorough revision of heating systems [
55].
The possibility of using renewable resources [
17,
44].
Possibility of controlled central ventilation in order to improve the quality of the indoor environment (the aim is to ensure the quality of the indoor environment and eliminate CO
2 concentrations) [
52,
55].
Take into account climatic conditions and prepare prefab residential housing as part of activities to adapt buildings to climate change [
17,
44].
To review and consider the possibility of adding another ETICS layer in prefab residential housing with an ETICS layer up to 120 mm thick (total thickness of the ETICS layer from 200 mm and more, provided that the perimeter cladding is sufficiently load bearing and ensures the requirement for mechanical resistance and stability [
11,
37]); to consider additional layer insulation technology appropriately, at a thickness of <120 mm or consider a complete new ETICS layer.
Strictly adhere to the implementation technology.
Take into account the interaction of the context of “building–environmental environment”, in the phase of architectural and structural design (the aim is to eliminate biodegradation of perimeter cladding) [
52,
53,
55,
60].
Create financial subsidies and other support resources [
12].
Innovative material trends, such as perforated diffusely open polystyrene-based boards and wood fiber boards and to always use environmentally friendly materials.
The application of ventilated façades or other external cladding with an air gap has no wider application or tradition in the Czech Republic. Development trends show that the improvement of thermal protection parameters is done by adding another layer of the ETICS or by removing the original layer of the ETICS and applying a new compact layer in the required new thickness of the ETICS.
5. Conclusions
Experience shows that investment activities in the renovation of prefab residential housing in terms of thermal protection and energy requirements are aimed at the application of ETICSs so that the life of ETICSs, provided a proper system of prophylactic care and maintenance is applied, extends the life of prefab residential housing stock by at least another 20 years. This is actually happening in the Czech Republic, and it is also documented in a case study.
The latest available data show that the Czech Republic is not fully implementing its strategy to reduce greenhouse gas emissions [
17,
39,
55]. The development of more demanding investment-intensive requirements for the energy performance of buildings with almost zero energy consumption is also lagging, and so is the more investment-intensive new construction. Neither will the renovation of prefab residential housing in the form of the application of ETICSs ensure the fulfillment of the set goals. The prefab residential housing represents a category of older residential stock in the Czech Republic.
The actual report [
39] states that the weaknesses of the Czech Republic include older housing stock, neglect of prefab residential housing and their high energy intensity. The average age of inhabited residential housing is approximately 52.4 years. If we take into account that the first prefab residential housing was built in the Czech Republic in the years 1955–1960, then the age of these buildings is currently 60 years and more. Their originally planned service life of 50 years [
40] is currently being exceeded. If we further assume that the application of ETICSs will extend the life of a prefab residential housing by at least another 20 years, then the life of prefab residential housing would be extended from 2020 to 2030 or 2040. However, the European Union concept of energy strategy and program document goals will not be fulfilled.
The purpose of this paper is to contribute to the discussion of how to proceed with prefab residential housing estates, what their future is and what impact strategic concepts set by the EU in the field of heat and energy management have on the current construction industry. At the same time, its purpose is to show that the issue of improving thermal protection in prefab residential housing brings new negative phenomena (CO2 issues, biodegradation), and new findings, such as another new thickness of ETICSs on existing insulation layers, and others.
It is also necessary to take into account the interaction of all contexts related to the above issues, i.e., a healthy environment, the quality of the indoor microclimate, quality of work and, last but not least, cultural, social and societal contexts. The issue does not only concern the Czech Republic, it is in the interest of all member countries of Eastern Europe. Prefab residential housing buildings and prefabricated housing estates will be a form of housing for the next several decades, for the eastern countries of Europe. The properties of prefab residential housing buildings, which are renovated by the application of ETICSs, can positively affect the stability of the territory of cities and settlements and the intensity and manner of the use of housing estates by the middle social class, as well as the prices of local real estate. These properties lead to the social and economic sustainability of the given localities comprising prefab residential housing buildings. The housing estates of today have a good infrastructure and they have mature greenery and landscaping. Additionally, these are certainly values that will affect the further development of housing, especially in the eastern countries of Europe.
Author Contributions
Conceptualization, D.K.; methodology, D.K.; software, M.V.; validation, D.K., formal analysis, D.K.; investigation, D.K.; resources, D.K.; data curation, D.K. and M.V.; writing—original draft preparation, D.K.; writing—review and editing, D.K.; visualization, D.K.; supervision, D.K.; project administration, D.K.; funding acquisition, D.K. and M.V. All authors have read and agreed to the published version of the manuscript.
Funding
This research was funded by CIDEAS 1M0579 (2005–2011).
Data Availability Statement
The following reports are stored in the author’s workplace database (Diagnostics of the building in connection with ČSN 73 0540, apartment building on Horní street, 225603, 2006; Creation and internationalization of top scientific teams and increasing their excellence at the Faculty of Civil Engineering VSB-TUO, EE2.3.20.0013, 2011–2014; Measurement of internal surface temperatures panel walls, evaluation, thermal imaging measurement, according to ČSN 730540, 225704, 2007). We worked with the results obtained by the author D.K. and were part of the habilitation and inauguration proceedings.
Acknowledgments
The paper was supported by the funds of the Ministry of Education, Youth and Sports of the Czech Republic, with support of the Institutional Support 2019–2020.
Conflicts of Interest
The authors declare no conflict of interest.
Appendix A
The monitoring included prefab construction systems under the type designation GOS (1 block), VOS (1 block), VMOS (1 block), VPOS (block), T02B-OS (1 block), T03B-OS (1 block), T06B-OS (1 block). A total of 13 sections were monitored.
Appendix B
Following the results obtained by the author in the years 1998–2019 and beyond, the construction and technical survey of prefab residential housing buildings in the Ostrava locality also followed up construction systems of prefab residential housing buildings which are characteristic especially for the Ostrava-Karviná region and do not exist in other regions of the Czech Republic.
The survey shows that the 4 prefab construction systems are completely different both in terms of structural arrangement and in terms of the material composition of the external wall. It is a system with the designations GOS, VOS, VMOS and VPOS.
In contrast to other construction systems in the Czech Republic, these systems took into account structural modifications that are found in the territory of the Ostrava-Karviná region and the protection of buildings against the effects of mining influences. The structural differences of prefab residential buildings in the Ostrava-Karviná region compared to other systems of prefab residential housing in the Czech Republic resulted from the mined area where the construction of the prefab residential housing began to take place before 1950 and from the material base resulting from heavy industry in the Ostrava-Karviná region. The material base of the region manifested itself in the production of prefabricated external walls and in the composition of flat roofs. The prefab panels were mainly made of slag pumice concrete (SPC) or gas silicate (GS).
These systems showed biodegradation processes. The dependence of the degradation on the insulation thickness was not proven (the insulation thickness was 120 mm). Faster onset of bidegration was demonstrated in cases where the quality of construction work was not observed (for example, insufficient anchoring of plumbing products). Additionally, this was also the case of north-facing façades.
Basic characteristics of these prefab residential housing buildings:
- (1)
The GOS prefab system was transverse in the construction system, made of reinforced concrete walls in a module of 3.60 m. The constructed buildings comprised eight to twelve aboveground floors. The external walls consisted of slag pumice concrete prefab panels with a thickness of 240 mm, the parapet part was made of gas silicate prefab panels with a thickness of 180 or 240 mm. A characteristic feature was the strip architecture, i.e., the strip division of the façade.
- (2)
Prefab systems VOS, VMOS and VPOS were realized as high-rise buildings with 12 to 14, 12 to 16 and 12 to 17 aboveground floors. Structurally, it was a system of transverse load-bearing and reinforcing longitudinal walls with spans of 2.40 m, 3.60 m and 4.80 m with a rigid crossing core or a skeletal system with a reinforcing monolithic core. The peripheral shell was formed by sandwich strips with a thickness of 220 mm with a 40 mm layer of polystyrene thermal insulation, or slag pumice concrete full-wall prefab panels with a thickness of 270 mm.
Figure A1.
GOS system. (a) a characteristic view of the object; (b) application of band architecture.
Figure A1.
GOS system. (a) a characteristic view of the object; (b) application of band architecture.
Figure A2.
Prefabricated residential housing buildings before renovation: (
a) VOS system; (
b) original perimeter cladding not meeting thermal requirements [
61]; (
c) VMOS system; (
d) VPOS system.
Figure A2.
Prefabricated residential housing buildings before renovation: (
a) VOS system; (
b) original perimeter cladding not meeting thermal requirements [
61]; (
c) VMOS system; (
d) VPOS system.
Figure A3.
Prefabricated residential housing buildings after the renovation intervention by ETICS: (a) VOS system; (b) VMOS system; (c) VPOS system.
Figure A3.
Prefabricated residential housing buildings after the renovation intervention by ETICS: (a) VOS system; (b) VMOS system; (c) VPOS system.
Appendix C
The development in the implementation of additional thermal insulation of prefab buildings in conjunction with the thermal protection technique legislation is clear from the archival photographs.
Figure A4.
Development trends in the application of additional contact thermal insulation shown with an example of a prefab panel system of a residential housing building in the type series T06B-OS: (a) Prefab building in its original state; (b) lamellar contact design; (c) prefab residential housing building after application of ETICS.
Figure A4.
Development trends in the application of additional contact thermal insulation shown with an example of a prefab panel system of a residential housing building in the type series T06B-OS: (a) Prefab building in its original state; (b) lamellar contact design; (c) prefab residential housing building after application of ETICS.
References and Notes
- Tywoniak, J. Construction-Energy Concepts of Buildings in Social Contexts. Available online: https://www.tzb-info.cz/nizkoener-geticke (accessed on 1 March 2021).
- Directive No. 78/2013 Energy Performance of Buildings (CZ). Available online: www.eu.europe.eu (accessed on 1 March 2021).
- Council Directive 93/76/EHS/1993, Oxydo-Limiting Emissions of Carbon through Energy Efficiency. 1993. Available online: https://eur-lex.europa.eu/legal-content/SK/ALL/?uri=CELEX%3A31993L0076 (accessed on 1 March 2021).
- Energy Performance of Buildings. Council Directive of the European Parliament 2002/91/ES z 16.12.2002. 2002. Available online: https://eur-lex.europa.eu/legal-content/EN/TXT/HTML/?uri=CELEX:32009L0028 (accessed on 1 March 2021).
- Encouraging the Use of Renewable Energy. Council Directive of the European Parliament 2009/28/ES z 25.10.2012. 2009. Available online: https://eur-lex.europa.eu/legal-content/EN/TXT/?uri=LEGISSUM%3Aen0009 (accessed on 1 March 2021).
- Directive no. 406/2000 Sb. On Energy Management (CZ). Available online: https://www.buildup.eu/en/practices/publications/czech-republic-energy-management-act-n-4062000-coll (accessed on 1 March 2021).
- Energy Efficiency. Council Directive of the European Parliament 2012/27/EU z 25.10.2012. 2012. Available online: https://eur-lex.europa.eu/legal-content/EN/NIM/?uri=celex:32012L0027 (accessed on 1 March 2021).
- Directive 2010/31/EU of the European Parliament and of the Council of 19 May 2010 on the Energy Performance of Buildings (Recast). 2010. Available online: https://www.tzb-info.cz/pravni-predpisy/smernice-2010-31-eu (accessed on 1 March 2021).
- European Commission. Directive 2018/844/EU Energy Performance of Buildings. Off. J. Eur. Union 2018, 75–91. Available online: https://eur-lex.europa.eu/legal-content/EN/TXT/?uri=uriserv%3AOJ.L_.2018.156.01.0075.01.ENG (accessed on 1 April 2021).
- Legal Harmonization of the 2010/31/EU Directive. Available online: https://www.iea.org/policies/1194-legal-harmonization-of-the-201031eu-directive (accessed on 1 March 2021).
- Collection of Laws of the Czech Republic. Building Code n. 183/2006. 2006. Available online: https://www.mmr.cz/getmedia/9a941cf5-268b-4243-9880-d1b169fb33d6/SZ_angl.pdf (accessed on 1 March 2021).
- Available online: http://www.mmr.cz/dotaceEU.cz (accessed on 3 April 2021).
- Available online: http://www.mmr.cz/panel (accessed on 3 April 2021).
- Witzany, J. Construction and Technology for the Completion of Cities and Municipalities; Report for the Ministry of Industry CZ; FCE CTU: Prague, Czech Republic, 1990. [Google Scholar]
- Kubečková, D. The Past and Future of Panel Construction, 1st ed.; VSB-TU: Ostrava, Czech Republic, 2009; pp. 7–13. ISBN 978-80-248-2451. [Google Scholar]
- Social Housing. Available online: www.mmr.cz/housing2013 (accessed on 1 March 2013).
- European Green Deal. Platform of Building for Future. Available online: http://bpb.sk/europa (accessed on 2 March 2021).
- Kubečková, D. Perspectives and Sustainable Urban Development of Pabel Housing Estates in Industrial Areas. In Proceedings of the 6th International Multidisciplinary Scientific Conferences on Social Science & Art, SGEM, Albena, Bulgary, 26 August–1 September 2019; Volume 6, pp. 455–465. Available online: http://doi.org/10.5593/SWS.ISCSS.2019.5 (accessed on 2 March 2019).
- Cohen, J.-L. Marseile: Unité d’Habitation, or The Company of Clouds, the Sky, or the Stars. In Le Corbusier; An Atlas of Modern Landscape, The Open University: Buckinghamshire, UK, 2013; pp. 201–212. [Google Scholar]
- Hubatová, L.; Říha, C. What Makes a Block of Flats a Friend? VŠUP: Prague, Czech Republic, 2018; pp. 17–37. [Google Scholar]
- Hubatová, L.; Říha, C. Interview with Dietmarem Eberlem; Texts on Architecture; Across Swiss Architecture: Prague, Czech Republic, 2005; p. 31. [Google Scholar]
- Novotná, E. Post-war housing construction and monument care on the example of Great Britain and Scandinavia. Monum. Care Rep. 2015, 75, 307–312. [Google Scholar]
- Špaček, O. Czech Panel Housing Estates: Factors of Stability and Future Development. Available online: http://docpplayer.cz/3005539.html (accessed on 5 June 2018).
- Lucchi, E.; Delera, A.C. Enhancing the Historic Public Social Housing through a User-Centered Design-Driven Approach. Buildings 2020, 10, 159. [Google Scholar] [CrossRef]
- Grabmüllerová, D. The Problems of Prefabricated Housing Estates Are “Transnational”. Ministry for Regional Development of the Czech Republic. Publish in Modern Village. 2001. Available online: http://moderniobec.cz (accessed on 2 March 2021).
- Koch, W. European Architecture, 1st ed.; IKAR: Prague, Czech Republic, 1998; pp. 417–423. ISBN 80-7202-388-8. [Google Scholar]
- Walter Gropius, The Man Who Founded the Bauhausschool. Available online: www.insidecor.cz (accessed on 1 April 2021).
- Kubečková, D.; Vlček, P.; Kubečka, K. Environmental aspects of the design of buildings. In Proceedings of the International Multidisciplinary Scientific GeoConference Surveying Geology and Mining Ecology Management, SGEM, Albena, Bulgary, 19–25 June 2014; Volume 3, pp. 135–142. [Google Scholar]
- Kubečková, D. Forensic Database of the Author. 1998–2020, Ostrava, CZ.
- Kubečková, D. Author’s Archive. 1998–2020, Ostrava, CZ.
- Kubečková, D. Regeneration of Prefab Buildings in the Czech Republic with view Ostrava region. In Proceedings of the International Conference ENHR, Camridge, UK, 2–6 July 2004; p. 134. [Google Scholar]
- Kubečková, D. The influence of architecture and structural creation of details of building envelope structures on the well-being of the indoor environment. In Proceedings of the Conference Defects and Reconstruction of Perimeter Cladding and Roofs, Podbánské, Slovakia, 21–23 March 2005; pp. 81–87, ISBN 80-232-0245-6. [Google Scholar]
- Kubečková, D. The Importance of Thermal Technology in the Project Preparation of Buildings. In Roofs, Facades and Isolation; Publishing Mission (Nakladatelství Mise): Ostrava, Czech Republic, 2007; Volume 14, pp. 28–30. ISSN 1212-0111. [Google Scholar]
- Kubečková, D. Diagnostics Are an Integral Part of the Renovation of Prefabricated Cladding of Buildings. In Proceedings of the 1st International Virtual Conference ARSA, Žilina, Slovakia, 3–7 December 2012; ISBN 978-80-554-0606-0, ISSN 1338-9830. [Google Scholar]
- Kubečková, D.; Kubenková, K. Reducing the Energy Intensity of Buildings, Sustainable Construction; Polska Akademia Nauk, oddzial w Katowicach, Komisija Inžynierii Budowlanej, Roczniki Inženierii Budowlanej: Katovice, Poland, 2006; Volume 6, ISSN 1505-8425. [Google Scholar]
- Csoknyai, T.; Hrabovszky-Horváth, S.; Georgiev, Z.; Jovanovic-Popovic, M.; Stankovic, B.; Villatoro, O.; Szendrö, G. Building stock characteristics and energy performance of residential buildings in Eastern-European countries. Energy Build. 2016, 132, 39–52. [Google Scholar] [CrossRef]
- Performance of External Thermal Insulation Composite Systems (ETICS). ČSN 73 2901. Available online: https://www.tzb-info.cz/normy/csn-73-2901-2005-04 (accessed on 3 April 2021).
- Kubečková, D. Management and maintenance of buildings in areas with increased industrial activity, part Multicriteria decision-making in determining the usability of buildings in these areas. In Technical Sheets, 2006–2011; The Research Centre CIDEAS: Prague, Czech Republic, 2011. [Google Scholar]
- Concept of Residential Housing CZ until 2020 (Revised Version). 2020. Available online: www.mmr.cz/koncepce-bydleni (accessed on 3 April 2020).
- Horáček, M. Prefab Buildings; Publishing House of Technical Literature: Prague, Czech Republic, 1997. [Google Scholar]
- Archive of the City of Ostrava, Typing Documents, 2017–2018.
- Ostrava-History of Construction, Archive of the City of Ostrava.
- Foltýn, E. Ostrava. Proceedings of the History and Construction of the City of Ostrava; Profile; VSB-TU: Ostrava, Czech Republic, 1985; pp. 127–160. [Google Scholar]
- Strategy for Smart and Sustainable Growth. Available online: https://ec.europa.eu/europe-2020-strategy-smart-sustainable (accessed on 2 March 2021).
- ČSN 73 0540. Thermal Protection of Buildings—Requirements. Prague. 2016. Available online: https://www.buildup.eu/en/practices/publications/czech-republic-standard-csn-73-0540-thermal-protection-buildings (accessed on 3 April 2021).
- ČSN 73 0540-2, Thermal Protection of Buildings-Part 2: Requirements, Prague, 2011+Z12012 (2011, 2012). Available online: https://www.buildup.eu/en/practices/publications/slovak-republic-stn-73-0540-2-2012-thermal-protection-buildings-thermal (accessed on 3 April 2021).
- Software HEAT, Svoboda; VSB-TU Ostrava, Faculty of Civil Engineering: Ostrava, Czech Republic.
- USEPA. Indoor Air Quality. Available online: https://www.epa.gov/report-environment/indoor-air-quality (accessed on 1 March 2021).
- Kubečková, D.; Kučeriková, V. Monitoring Report of Biotic Attack; VSB-TU Ostrava: Ostrava, Czech Republic, 2013. [Google Scholar]
- Vrbová, M. Thesis for the Dissertation (Report of Presentation); VSB-TU Ostrava: Ostrava, Czech Republic, 2020. [Google Scholar]
- Kukutschová, J.; Doležalová, H. The Report of the Results of the Determination of Biotic Disturbances in Plaster; Nanotechnology Centre, VSB-TU Ostrava: Ostrava, Czech Republic, 2013. [Google Scholar]
- Kubečková, D.; Kraus, M.; Šenitková, I.; Vrbová, M. The indoor microclimate of prefabricated buildings for housing: Interaction of environmental and construction measures. Sustainability 2020, 12, 119. [Google Scholar] [CrossRef]
- Kraus, M.; Juhásová Šenitková, I. Indoor Environment in Residential Prefabricated Buildings. IOP Conf. Ser. Mater. Sci. Eng. 2017, 245, 042072. [Google Scholar] [CrossRef]
- Kubba, S. Chapter Seven—Indoor Environmental Quality. In Handbook of Green Building Design and Construction, 2nd ed.; Elsevier: Amsterdam, The Netherlands, 2012; pp. 313–316. [Google Scholar]
- Kabele, K. Energy Savings and the Indoor Environment of Buildings. Buildings 06-07/2020. 2020, pp. 16–29. Available online: https://www.casopisstavebnictvi.cz/clanky-uspory-energie-a-vetrani-prostredi.budov.html (accessed on 2 April 2021).
- Michalak, J.; Czernik, S.; Marcinek, M.; Michałowski, B. Environmental burdens of External Thermal Insulation Systems. Expanded Polystyrene vs. Mineral Wool: Case Study from Poland. Sustainability 2020, 12, 4532. [Google Scholar] [CrossRef]
- Leivo, V.; Mari Turunen, M.; Aaltonen, A.; Kiviste, M.; Du, L.; Haverinen-Shaughnessy, U. Impacts of Energy Retrofits on Ventilation Rates, CO2-levels and Occupants’ Satisfaction with Indoor Air Quality. Energy Procedia 2016, 96, 260–265. [Google Scholar] [CrossRef]
- Kim, J.; Hong, T.; Kong, M.; Jeong, K. Building occupants’ psycho-physiological response to indoor climate and CO2 concentration changes in office buildings. Build. Environ. 2020, 169, 106596. [Google Scholar] [CrossRef]
- Schibuola, L.; Tambani, C. Indoor environmental quality classification of school environments by monitoring PM and CO2 concentration levels. Atmos. Pollut. Res. 2020, 11, 332–342. [Google Scholar] [CrossRef]
- Büchli, R.; Raschle, P. Algae and Fungi on the Facades (Řasy a houby na fasádách); Publishing Mission (Nakladatelství Mise): Ostrava, Czech Republic, 2011. (In Czech) [Google Scholar]
- Čmiel, F. Thermovision Measurements—Report. 2013. Available online: https://docplayer.cz/3558992-Zprava-z-termografickeho-mereni.html (accessed on 2 April 2021).
| Publisher’s Note: MDPI stays neutral with regard to jurisdictional claims in published maps and institutional affiliations. |
© 2021 by the authors. Licensee MDPI, Basel, Switzerland. This article is an open access article distributed under the terms and conditions of the Creative Commons Attribution (CC BY) license (https://creativecommons.org/licenses/by/4.0/).
