Building Retrofitting through Coupling of Building Energy Simulation-Optimization Tool with CFD and Daylight Programs
Abstract
1. Introduction
2. Methodology
2.1. BES-OPT Process
- Window-to-floor ratio (%): the ratio of window-to-floor varied in the range of 10–24% with a 2.8% interval. To alter the size of all the windows with a correct coordinate at the same time as the ratio was changed, a coordinate calculator was developed through GS in IDA-ICE.
- Window U-values W/(m2·K): the values were changed from 0.6 (based on Norwegian building code TEK87) to 2.4 (based on Norwegian passive standard for non-residential buildings NS 3701) with an interval of 0.2 [62]. It should be noted that better window U-values are also associated with shifting from single glazed to triple glazed windows, which results in higher investment cost.
- Roof U-values W/(m2·K): the values were improved from U-value 0.2 to U-value 0.06 by adding an EPS S80 insulation layer increasing from a thickness of 180 mm to 620 mm, respectively.
- External wall U-values W/(m2·K): the values were improved by adding Mineral Wool insulation layer, from a thickness of 30 mm, corresponding to U-value 0.3, to 280 mm, corresponding to U-value 0.1.
- Window opening control method: three opening control methods included closed windows, seasonal opening with temperature and CO2 control, and opening with temperature, wind velocity, and solar radiation control. Details of window opening control methods are elaborated in our previous work [61].
- Shading device control method: seven control methods were considered. The main parameters in these control methods were solar radiation, daylight level, and indoor operative temperature. The performance of these control methods was elaborated in our previous work. Details of shading control methods are also explained in our previous work [61].
- Heat exchanger efficiency in (air handling unit) AHU: three values 0.55, 0.75, and 0.85 were considered.
- Shading materials: Generic outside, Marine, Celery, Pewter, Mocha, Bisque, and White venetian blind slats as well as Opaque white colored and light-dark colored slats were selected for the slats of the integrated window shading [61].
- Lighting rate (W/m2): three lighting rates 7, 11, and 30 W/m2 were selected.
- Supply air temperature profile in the AHU: the profile was considered as a function of outdoor temperature and was described at four points, shown in Table 1.
- Supply hot water temperature profile for radiators used for space heating: the profile was described in the same manner as the supply air temperature in AHU, shown in Table 2.
- Supply/return water temperature to/from radiators: 16 combinations of four supply temperature set points 45, 55, 65, 70 (°C) and return temperature set points 25, 30, 35, 40 (°C).
- Upper/lower limit of ventilation supply airflow rate during heating and cooling seasons. Five profiles for heating season and eight profiles for cooling season, illustrated in Figure 2.
- Type of DCV system: four types of airflow control listed in Table 3.
2.2. Boundary Conditions and CFD Process
2.3. Daylight Analysis
3. Results and Discussion
3.1. BES-OPT Analysis
3.2. CFD and Daylight Assessment
4. Conclusions
- Satisfying thermal comfort requirements was more difficult in an all-air system than in a CAV system during the optimization process. However, as visual comfort was only controlled by window-to-floor ratio and shading device control methods and materials, it was generally more challenging to reach low-level building energy use satisfying visual comfort requirements than thermal comfort conditions.
- The building energy use reduced up to by around 77% and 79% in the first and second scenarios respectively while satisfying both thermal and visual comfort.
- Both optimized scenarios could satisfy thermal comfort requirements, based on comfort category II, for longer periods of the year compared to the reference case, and the second optimized scenario showed the best performance in this respect. However, the DCV system adopted in this scenario could not provide comfortable conditions, according to any of three comfort categories, in extreme cold.
- Concerning the vertical temperature stratifications, most points in the occupancy area met the thermal comfort requirements on the coldest day of the year, which is less than 3K according to the second thermal comfort category for office buildings. However, a slight temperature stratification was observed covering around 50% of the occupancy area at the second scenario in the morning of the coldest day of the year.
- The window opening was functional for both optimized scenarios during summertime and no significant temperature stratification was observed, in spite of using a rather low air flow rate compared to the reference case.
- Regarding the daylight indexes, more than half of the occupancy area could arrive at almost 50% UDI after optimization in both scenarios. Nevertheless, the second scenario provided more uniform distribution of relatively high UDI in the entire area during the occupancy hours. This was even more discernible in terms of cDA and sDA indexes.
Author Contributions
Funding
Institutional Review Board Statement
Informed Consent Statement
Conflicts of Interest
Appendix A
References
- IEA. The Critical Role of Buildings; IEA: Paris, France, 2019; Available online: https://www.iea.org/reports/the-critical-role-of-buildings (accessed on 10 November 2020).
- Artola, I.; Rademaekers, K.; Williams, R.; Yearwood, J. Boosting Building Renovation: What Potential and Value for Europe; Study for the iTRE Committee, Commissioned by DG for Internal Policies Policy Department A: Brussels, Belgium, 2016; Volume 72. [Google Scholar]
- Directive (EU) 2018/844 of the European parliament and of the council of 30 May 2018 amending Directive 2010/31/EU on the energy performance of buildings and Directive 2012/27/EU on energy efficiency (Text with EEA relevance). Off. J. Eur. Union 2018, 156, 75.
- Hashempour, N.; Taherkhani, R.; Mahdikhani, M. Energy performance optimization of existing buildings: A literature review. Sustain. Cities Soc. 2020, 54. [Google Scholar] [CrossRef]
- Djuric, N.; Novakovic, V.; Holst, J.; Mitrovic, Z. Optimization of energy consumption in buildings with hydronic heating systems considering thermal comfort by use of computer-based tools. Energy Build. 2007, 39, 471–477. [Google Scholar] [CrossRef]
- Rabani, M.; Madessa, H.B.; Mohseni, O.; Nord, N. Minimizing delivered energy and life cycle cost using Graphical script: An office building retrofitting case. Appl. Energy 2020, 268. [Google Scholar] [CrossRef]
- Karaguzel, O.T.; Zhang, R.; Lam, K.P. Coupling of whole-building energy simulation and multi-dimensional numerical optimization for minimizing the life cycle costs of office buildings. Build. Simul. 2013, 7, 111–121. [Google Scholar] [CrossRef]
- Chantrelle, F.P.; Lahmidi, H.; Keilholz, W.; Mankibi, M.E.; Michel, P. Development of a multicriteria tool for optimizing the renovation of buildings. Appl. Energy 2011, 88, 1386–1394. [Google Scholar] [CrossRef]
- Ferrara, M.; Sirombo, E.; Fabrizio, E. Automated optimization for the integrated design process: The energy, thermal and visual comfort nexus. Energy Build. 2018, 168, 413–427. [Google Scholar] [CrossRef]
- Magnier, L.; Haghighat, F. Multiobjective optimization of building design using TRNSYS simulations, genetic algorithm, and Artificial Neural Network. Build. Environ. 2010, 45, 739–746. [Google Scholar] [CrossRef]
- Harkouss, F.; Fardoun, F.; Biwole, P.H. Passive design optimization of low energy buildings in different climates. Energy 2018, 165, 591–613. [Google Scholar] [CrossRef]
- Asadi, E.; da Silva, M.G.; Antunes, C.H.; Dias, L. A multi-objective optimization model for building retrofit strategies using TRNSYS simulations, GenOpt and MATLAB. Build. Environ. 2012, 56, 370–378. [Google Scholar] [CrossRef]
- Niemelä, T.; Levy, K.; Kosonen, R.; Jokisalo, J. Cost-optimal renovation solutions to maximize environmental performance, indoor thermal conditions and productivity of office buildings in cold climate. Sustain. Cities Soc. 2017, 32, 417–434. [Google Scholar] [CrossRef]
- Wu, R.; Mavromatidis, G.; Orehounig, K.; Carmeliet, J. Multiobjective optimisation of energy systems and building envelope retrofit in a residential community. Appl. Energy 2017, 190, 634–649. [Google Scholar] [CrossRef]
- Hamdy, M.; Hasan, A.; Siren, K. Applying a multi-objective optimization approach for Design of low-emission cost-effective dwellings. Build. Environ. 2011, 46, 109–123. [Google Scholar] [CrossRef]
- Palonen, M.; Hamdy, M.; Hasan, A. MOBO a new software for multi-objective building performance optimization. In Proceedings of the BS 2013: 13th Conference of the International Building Performance Simulation Association, Chambery, France, 26–28 August 2013. [Google Scholar]
- Mohammadi, Z.; Hoes, P.J.; Hensen, J.L.M. Simulation-based design optimization of houses with low grid dependency. Renew. Energy 2020, 157, 1185–1202. [Google Scholar] [CrossRef]
- Zhang, L.; Zhang, L.; Wang, Y. Shape optimization of free-form buildings based on solar radiation gain and space efficiency using a multi-objective genetic algorithm in the severe cold zones of China. Sol. Energy 2016, 132, 38–50. [Google Scholar] [CrossRef]
- Kirimtat, A.; Krejcar, O.; Ekici, B.; Fatih Tasgetiren, M. Multi-objective energy and daylight optimization of amorphous shading devices in buildings. Sol. Energy 2019, 185, 100–111. [Google Scholar] [CrossRef]
- Fang, Y.; Cho, S. Design optimization of building geometry and fenestration for daylighting and energy performance. Sol. Energy 2019, 191, 7–18. [Google Scholar] [CrossRef]
- Naderi, E.; Sajadi, B.; Behabadi, M.A.; Naderi, E. Multi-objective simulation-based optimization of controlled blind specifications to reduce energy consumption, and thermal and visual discomfort: Case studies in Iran. Build. Environ. 2020, 169. [Google Scholar] [CrossRef]
- Bassuet, A.; Rife, D.; Dellatorre, L. Computational and Optimization Design in Geometric Acoustics. Build. Acoust. 2014, 21, 75–85. [Google Scholar] [CrossRef]
- Saksela, K.; Botts, J.; Savioja, L. Optimization of absorption placement using geometrical acoustic models and least squares. J. Acoust. Soc. Am. 2015, 137, EL274–EL280. [Google Scholar] [CrossRef]
- Ferdyn-Grygierek, J.; Grygierek, K. Optimization of Window Size Design for Detached House Using Trnsys Simulations and Genetic Algorithm. Arch. Civ. Eng. Environ. 2018, 10, 133–140. [Google Scholar] [CrossRef]
- Delgarm, N.; Sajadi, B.; Delgarm, S. Multi-objective optimization of building energy performance and indoor thermal comfort: A new method using artificial bee colony (ABC). Energy Build. 2016, 131, 42–53. [Google Scholar] [CrossRef]
- Schwartz, Y.; Raslan, R.; Mumovic, D. Implementing multi objective genetic algorithm for life cycle carbon footprint and life cycle cost minimisation: A building refurbishment case study. Energy 2016, 97, 58–68. [Google Scholar] [CrossRef]
- Delgarm, N.; Sajadi, B.; Kowsary, F.; Delgarm, S. Multi-objective optimization of the building energy performance: A simulation-based approach by means of particle swarm optimization (PSO). Appl. Energy 2016, 170, 293–303. [Google Scholar] [CrossRef]
- Arabzadeh, V.; Jokisalo, J.; Kosonen, R. A cost-optimal solar thermal system for apartment buildings with district heating in a cold climate. Int. J. Sustain. Energy 2018, 38, 141–162. [Google Scholar] [CrossRef]
- Bamdad, K.; Cholette, M.E.; Guan, L.; Bell, J. Ant colony algorithm for building energy optimisation problems and comparison with benchmark algorithms. Energy Build. 2017, 154, 404–414. [Google Scholar] [CrossRef]
- Lu, Y.; Wang, S.; Zhao, Y.; Yan, C. Renewable energy system optimization of low/zero energy buildings using single-objective and multi-objective optimization methods. Energy Build. 2015, 89, 61–75. [Google Scholar] [CrossRef]
- Taveres-Cachat, E.; Lobaccaro, G.; Goia, F.; Chaudhary, G. A methodology to improve the performance of PV integrated shading devices using multi-objective optimization. Appl. Energy 2019, 247, 731–744. [Google Scholar] [CrossRef]
- Yi, Y.K. Building facade multi-objective optimization for daylight and aesthetical perception. Build. Environ. 2019, 156, 178–190. [Google Scholar] [CrossRef]
- Tommasi, L.D.; Ridouane, H.; Giannakis, G.; Katsigarakis, K.; Lilis, G.N.; Rovas, D. Model-Based Comparative Evaluation of Building and District Control-Oriented Energy Retrofit Scenarios. Buildings 2018, 8, 91. [Google Scholar] [CrossRef]
- García-Fuentes, M.A.; Hernández, G.; Serna, V.; Martín, S.; Álvarez, S.; Lilis, G.N.; Giannakis, G.; Katsigarakis, K.; Mabe, L.; Oregi, X.; et al. OptEEmAL: Decision-Support Tool for the Design of Energy Retrofitting Projects at District Level. IOP Conf. Ser. Earth Environ. Sci. 2019, 290, 012129. [Google Scholar] [CrossRef]
- Hirvonen, J.; Jokisalo, J.; Heljo, J.; Kosonen, R. Towards the EU emissions targets of 2050: Optimal energy renovation measures of Finnish apartment buildings. Int. J. Sustain. Energy 2019, 38, 649–672. [Google Scholar] [CrossRef]
- Hong, T.; Kim, J.; Lee, M. A multi-objective optimization model for determining the building design and occupant behaviors based on energy, economic, and environmental performance. Energy 2019, 174, 823–834. [Google Scholar] [CrossRef]
- Pazouki, M.; Rezaie, K.; Bozorgi-Amiri, A. A fuzzy robust multi-objective optimization model for building energy retrofit considering utility function: A university building case study. Energy Build. 2021, 241, 110933. [Google Scholar] [CrossRef]
- Lu, S.; Li, J.; Lin, B. Reliability analysis of an energy-based form optimization of office buildings under uncertainties in envelope and occupant parameters. Energy Build. 2020, 209, 109707. [Google Scholar] [CrossRef]
- Karmellos, M.; Kiprakis, A.; Mavrotas, G. A multi-objective approach for optimal prioritization of energy efficiency measures in buildings: Model, software and case studies. Appl. Energy 2015, 139, 131–150. [Google Scholar] [CrossRef]
- Caldas, L.; Santos, L. Painting with light: An interactive evolutionary system for daylighting design. Build. Environ. 2016, 109, 154–174. [Google Scholar] [CrossRef]
- Sameti, M.; Haghighat, F. Optimization approaches in district heating and cooling thermal network. Energy Build. 2017, 140, 121–130. [Google Scholar] [CrossRef]
- Chegari, B.; Tabaa, M.; Simeu, E.; Moutaouakkil, F.; Medromi, H. Multi-objective optimization of building energy performance and indoor thermal comfort by combining artificial neural networks and metaheuristic algorithms. Energy Build. 2021, 239, 110839. [Google Scholar] [CrossRef]
- Foucquier, A.; Robert, S.; Suard, F.; Stéphan, L.; Jay, A. State of the art in building modelling and energy performances prediction: A review. Renew. Sustain. Energy Rev. 2013, 23, 272–288. [Google Scholar] [CrossRef]
- Axley, J. Multizone Airflow Modeling in Buildings: History and Theory. HVAC&R Res. 2007, 13, 907–928. [Google Scholar] [CrossRef]
- Tian, W.; Sevilla, T.A.; Zuo, W.; Sohn, M.D. Coupling fast fluid dynamics and multizone airflow models in Modelica Buildings library to simulate the dynamics of HVAC systems. Build. Environ. 2017, 122, 269–286. [Google Scholar] [CrossRef]
- Crawley, D.B.; Hand, J.W.; Kummert, M.; Griffith, B.T. Contrasting the capabilities of building energy performance simulation programs. Build. Environ. 2008, 43, 661–673. [Google Scholar] [CrossRef]
- Nielsen, P.V. Fifty years of CFD for room air distribution. Build. Environ. 2015, 91, 78–90. [Google Scholar] [CrossRef]
- Nielsen, P.V.; Allard, F.; Awbi, H.B.; Davidson, L.; Schälin, A. Computational Fluid Dynamics in Ventilation Design REHVA guidebook No 10. Int. J. Vent. 2007, 6, 291–294. [Google Scholar] [CrossRef]
- Novoselac, A. Combined Airflow and Energy Simulation Program for Building Mechanical System Design. Ph.D. Thesis, The Pennsylvania State University, State College, PA, USA, 2004. [Google Scholar]
- Tian, W.; Han, X.; Zuo, W.; Sohn, M.D. Building energy simulation coupled with CFD for indoor environment: A critical review and recent applications. Energy Build. 2018, 165, 184–199. [Google Scholar] [CrossRef]
- Rodríguez-Vázquez, M.; Hernández-Pérez, I.; Xamán, J.; Chávez, Y.; Gijón-Rivera, M.; Belman-Flores, J.M. Coupling building energy simulation and computational fluid dynamics: An overview. J. Build. Phys. 2020, 44, 137–180. [Google Scholar] [CrossRef]
- Shan, X.; Luo, N.; Sun, K.; Hong, T.; Lee, Y.-K.; Lu, W.-Z. Coupling CFD and Building Energy Modelling to Optimize the Operation of a Large Open Office Space for Occupant Comfort. Sustain. Cities Soc. 2020. [Google Scholar] [CrossRef]
- Pandey, B.; Banerjee, R.; Sharma, A. Coupled EnergyPlus and CFD analysis of PCM for thermal management of buildings. Energy Build. 2021, 231, 110598. [Google Scholar] [CrossRef]
- Yamamoto, T.; Ozaki, A.; Lee, M.; Kusumoto, H. Fundamental study of coupling methods between energy simulation and CFD. Energy Build. 2018, 159, 587–599. [Google Scholar] [CrossRef]
- Colombo, E.; Zwahlen, M.; Frey, M.; Loux, J. Design of a glazed double-façade by means of coupled CFD and building performance simulation. Energy Procedia 2017, 122, 355–360. [Google Scholar] [CrossRef]
- Zhang, R.; Mirzaei, P.A. Fast and dynamic urban neighbourhood energy simulation using CFDf-CFDc-BES coupling method. Sustain. Cities Soc. 2021, 66, 102545. [Google Scholar] [CrossRef]
- Björsell, N.; Bring, A.; Eriksson, L.; Grozman, P.; Lindgren, M.; Sahlin, P.; Shapovalov, A.; Vuolle, M. IDA indoor climate and energy. In Proceedings of the 6-th IBPSA Conference, Kyoto, Japan, 13–15 September 1999; pp. 1035–1042. [Google Scholar]
- OpenFOAM Foundation. 2018. Available online: https://github.com/OpenFOAM/OpenFOAM-dev (accessed on 20 October 2020).
- Statistics Norway. 2019. Available online: https://www.ssb.no/en/bygg-bolig-og-eiendom/statistikker/bygningsmasse/aar (accessed on 30 December 2019).
- Byggeforskrift-TEK 87, 1987. Available online: https://dibk.no/globalassets/byggeregler/tidligere_regelverk/historisk-arkiv-1949---1987/byggeforskrift-1987.pdf (accessed on 15 November 2020).
- Rabani, M.; Bayera Madessa, H.; Nord, N. Achieving zero-energy building performance with thermal and visual comfort enhancement through optimization of fenestration, envelope, shading device, and energy supply system. Sustain. Energy Technol. Assess. 2021, 44, 101020. [Google Scholar] [CrossRef]
- Standard Norge. NS-3701-Criteria for Passive Houses and Low Energy Buildings, Non-Residential Buildings, 2012; Standard Norge: Oslo, Norway, 2012. [Google Scholar]
- Arbeidstilsynet. Available online: https://www.arbeidstilsynet.no/tema/utforming-av-arbeidsplassen/rad-ved-tilbakeforing-til-arbeid-for-kontorarbeidsplasser/ (accessed on 15 November 2020).
- The Director General of the National Archival Services of Norway, Requirements for Archive Premises-Guidelines for Public Bodies, 2007. Available online: https://www.arkivverket.no/om-oss/vare-publikasjoner/riksarkivarens-rapporter-og-retningslinjer/_/attachment/download/04cc2705-d572-41e7-8810-a6e4f19f5f31:d24e6e9c694a8dc844695d015e544baea21e4351/Requirements%20for%20archive%20premises.pdf (accessed on 15 November 2020).
- Building Technical Regulations (TEK17) 2017, § 14-2. Requirements for Energy Efficiency. Available online: https://dibk.no/regelverk/byggteknisk-forskrift-tek17/14/14-2/ (accessed on 13 April 2021). (In Norwegian).
- NS-15251-2014, Indoor Environmental Input Parameters for Design and Assessment of Energy Performance of Buildings Addressing Indoor Air Quality, Thermal Environment, Lighting and Acoustics; Standard Norge: Oslo, Norway, 2014.
- Wetter, M. GenOpt (R), Generic Optimization Program, User Manual, Version 2.0.0; Lawrence Berkeley National Laboratory: Berkeley, CA, USA, 2003. [Google Scholar]
- Ward, G.; Shakespeare, R. Rendering with Radiance: The art and science of lighting visualization; Morgan Kaufmann Publishers: San Francisco, CA, USA, 1998. [Google Scholar]
- Rabani, M.; Madessa, H.B.; Nord, N.; Schild, P.; Mysen, M. Performance assessment of all-air heating in an office cubicle equipped with an active supply diffuser in a cold climate. Build. Environ. 2019, 156, 123–136. [Google Scholar] [CrossRef]
- Cablé, A.; Mysen, M.; Thunshelle, K. Can demand controlled ventilation replace space heating in office buildings with low heating demand? In Proceedings of the 2014-13th Indoor Air Conference, Hong Kong, China, 7–12 July 2014. [Google Scholar]
- van Hooff, T.; Nielsen, P.V.; Li, Y. Computational fluid dynamics predictions of non-isothermal ventilation flow-How can the user factor be minimized? Indoor Air 2018, 28, 866–880. [Google Scholar] [CrossRef] [PubMed]
- Nabil, A.; Mardaljevic, J. Useful daylight illuminance: A new paradigm for assessing daylight in buildings. Light. Res. Technol. 2005, 37, 41–57. [Google Scholar] [CrossRef]
- Rogers, Z.; Goldman, D. Daylighting Metric Development Using Daylight Autonomy Calculations in the Sensor Placement Optimization Tool; Architectural Energy Corporation: Boulder, CO, USA, 2006; Available online: http://www.archenergy.com/SPOT/SPOT_Daylight%20Autonomy%20Report.pdf (accessed on 15 November 2020).
- LM, I. Approved Method: IES Spatial Daylight Autonomy (sDA) and Annual Sunlight Exposure (ASE); IES Standard LM-83–12; Illuminating Engineering Society of North America: New York, NY, USA, 2012. [Google Scholar]
- NS-EN ISO 7730-2006. Ergonomics of the Thermal Environment—Analytical Determination and Interpretation of Thermal Comfort Using Calculation of the PMV and PPD Indices and Local Thermal Comfort Criteria; Standard Norge: Oslo, Norway, 2006. [Google Scholar]
- Reinhart, C.F.; Weissman, D.A. The daylit area—Correlating architectural student assessments with current and emerging daylight availability metrics. Build. Environ. 2012, 50, 155–164. [Google Scholar] [CrossRef]
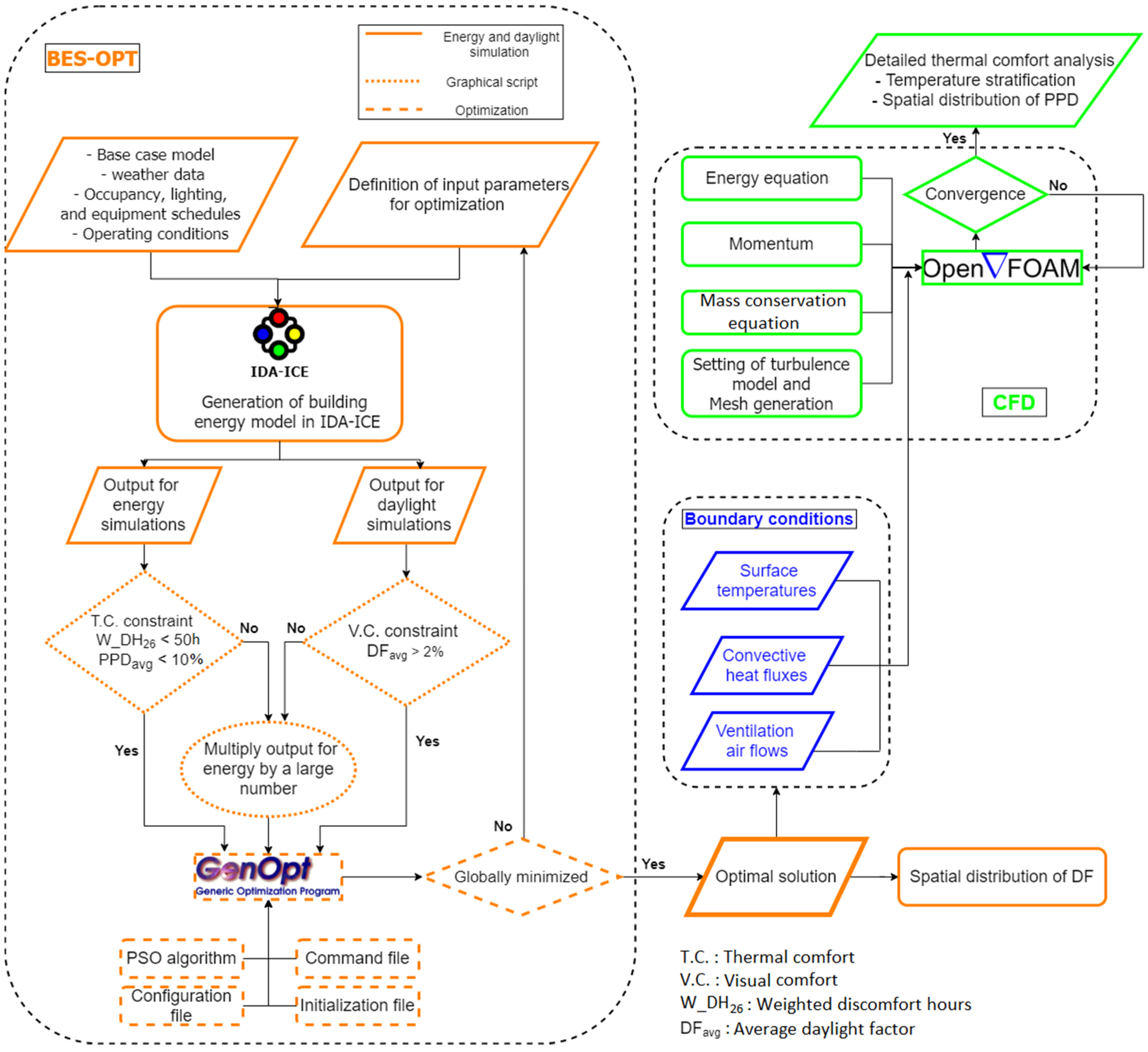


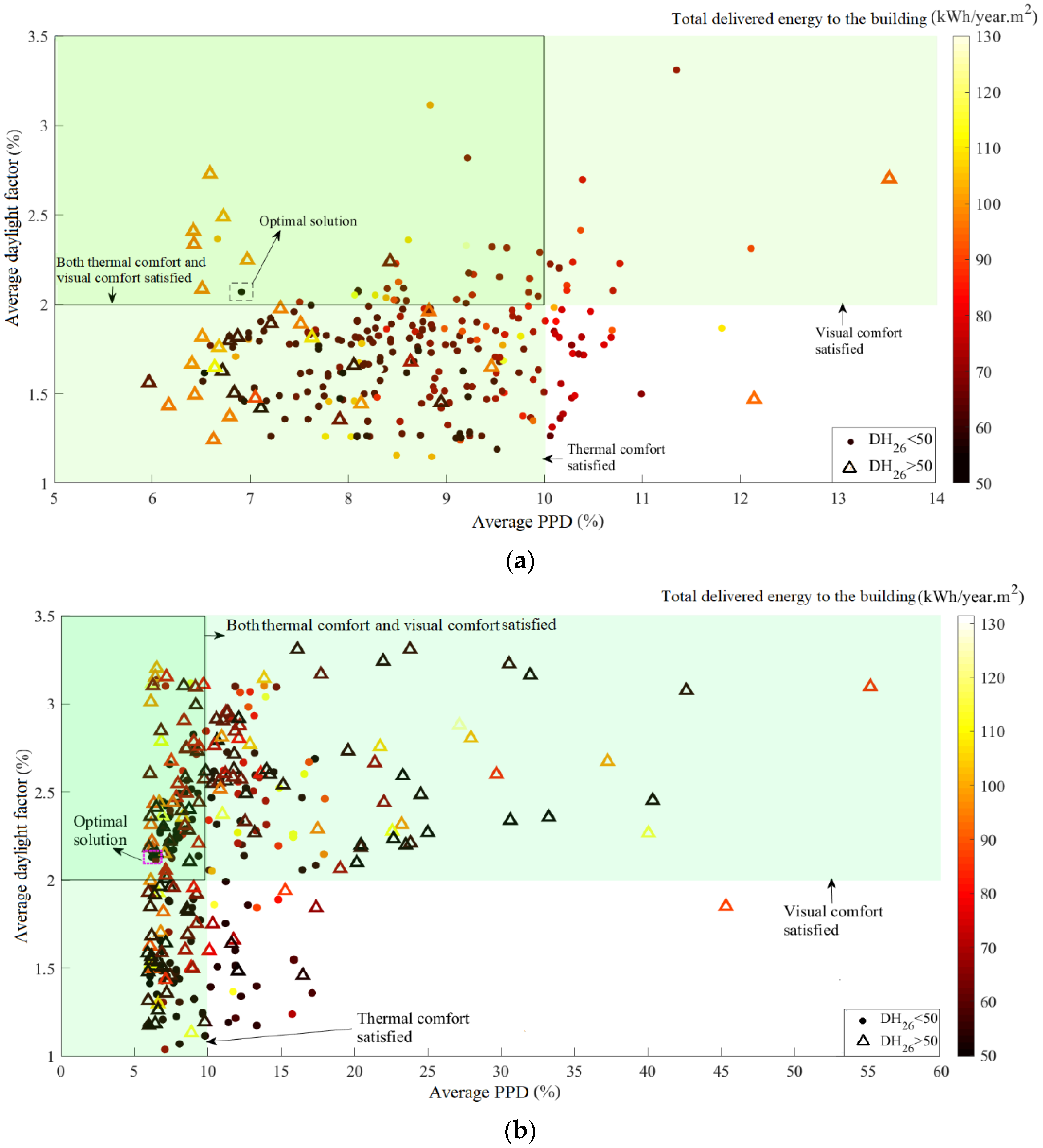


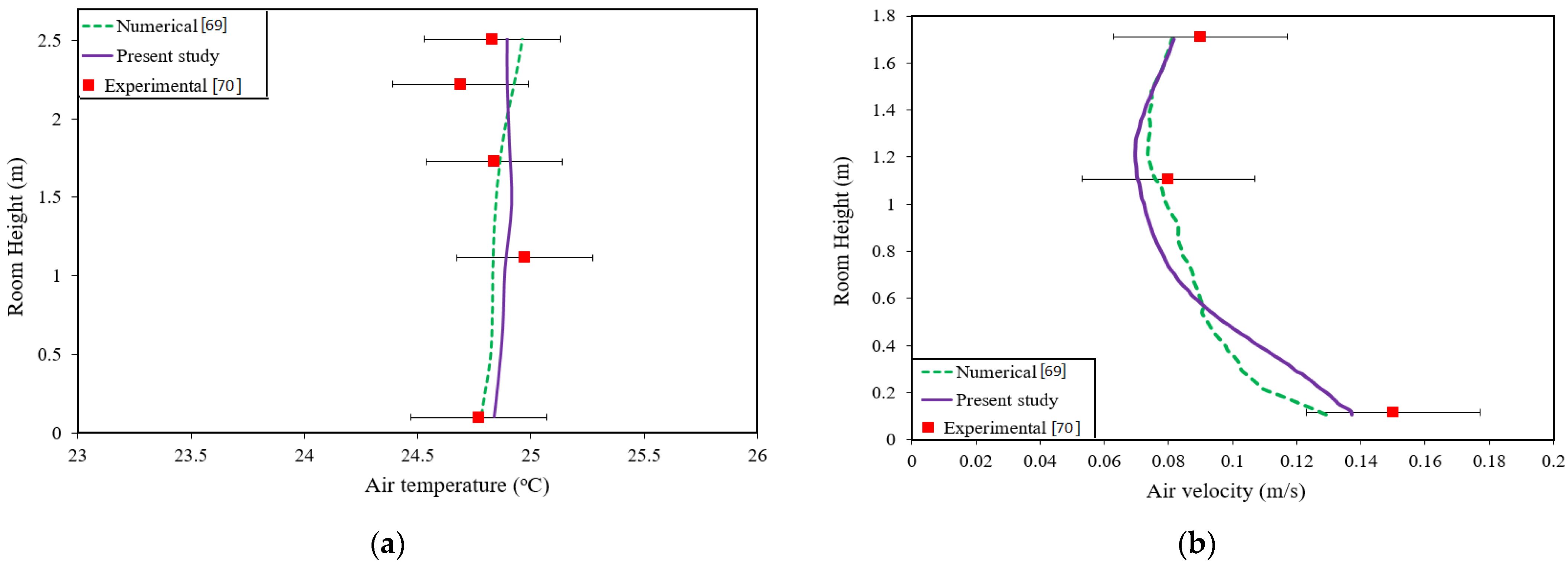

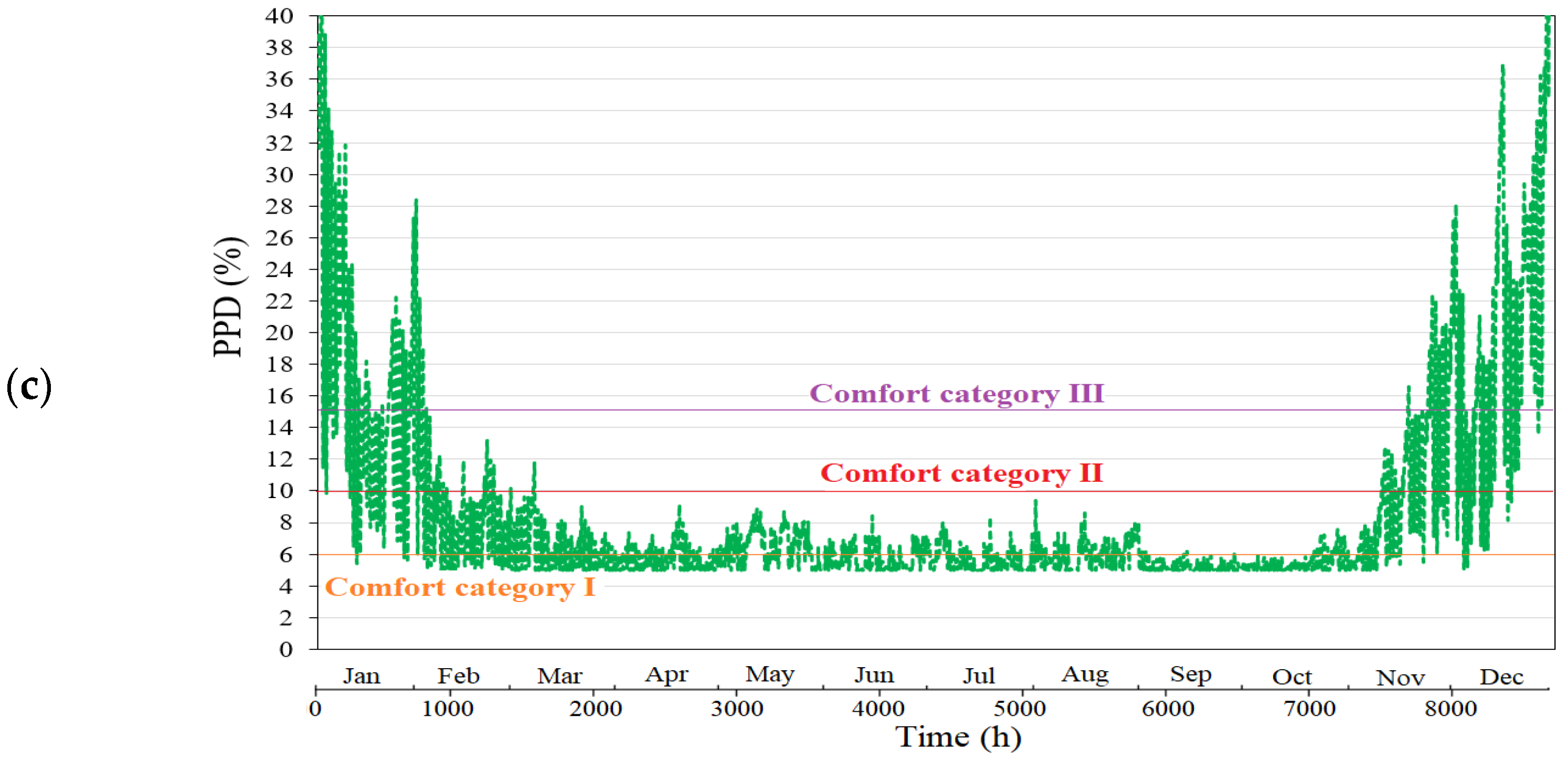
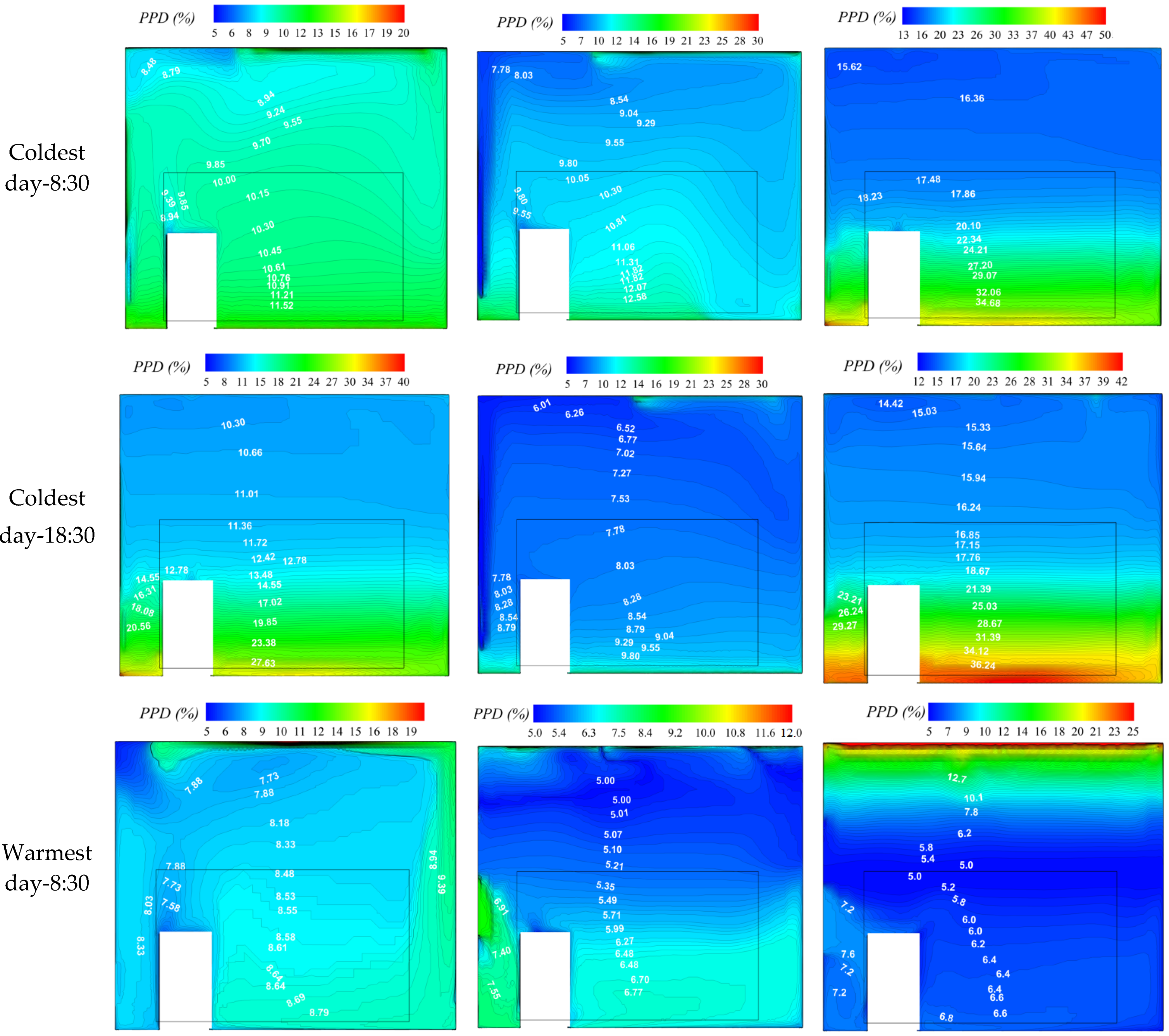




| Point Number in the Profile | Range-Interval (°C) | Corresponding Outdoor Temperature (°C) |
|---|---|---|
| 1st point | (16–30)-1.6 | −20 |
| 2nd point | (16–30)-1.6 | −15 |
| 3rd point | (13–22)-1.6 | 10 |
| 4th point | (13–22)-1.6 | 35 |
| Point Number in the Profile | Range-Interval (°C) | Corresponding Outdoor Temperature (°C) |
|---|---|---|
| 1st point | (45–90)-1.6 | −31 |
| 2nd point | (45–90)-1.6 | −26 |
| 3rd point | (25–60)-1.6 | 20 |
| 4th point | (14–40)-1.6 | 25 |
| System Type | Control Method |
|---|---|
| Variable air volume with humidity control | Maximum relative humidity set point: 60% for cooling season and 40% for heating season 1 Minimum relative humidity set point: 20% for both cooling and heating seasons 1 |
| Variable air volume with CO2 control | Maximum CO2 set point: 1100 ppm Minimum CO2 set point: 700 ppm |
| Variable air volume with temperature control | Maximum temperature set point: 26 °C Minimum temperature set point: 19 °C |
| Variable air volume with temperature and CO2 control | Combination set points for CO2 and temperature |
| Parameters | First Scenario | Second Scenario |
|---|---|---|
| Common parameters | ||
| Window-to-floor ratio | 14.96 | 17.72 |
| Window (U-value) | 0.6 | 0.8 |
| Roof (U-value) | 0.08 | 0.06 |
| External wall (U-value) | 0.1 | 0.12 |
| Heat exchanger efficiency in air handling unit (AHU) | 0.85 | 0.85 |
| Window opening control method | By indoor temperature, solar radiation, and wind velocity | |
| Shading device control method | By solar radiation | By daylight and indoor temperature |
| Lighting rate (W/m2) | 7 | 7 |
| Shading material type | Bisque venetian Blind slat | Celery venetian blind slat |
| Supply air temperature profile in the AHU | 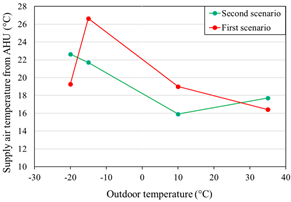 | |
| Only in the first scenario | ||
| Upper/lower limit of ventilation supply airflow rate during heating and cooling seasons (l/(s.m2)) |  | |
| Supply hot water temperature profile for space heating from central heating system |  | |
| Supply/return water temperature to/from radiators (°C) | 70/30 | |
| Only in the second scenario | ||
| Type of demand control ventilation (DCV) system | Variable air volume with temperature control | |
| Maximum air flow rate set point (l/s.m2) | 3.39 | |
Publisher’s Note: MDPI stays neutral with regard to jurisdictional claims in published maps and institutional affiliations. |
© 2021 by the authors. Licensee MDPI, Basel, Switzerland. This article is an open access article distributed under the terms and conditions of the Creative Commons Attribution (CC BY) license (https://creativecommons.org/licenses/by/4.0/).
Share and Cite
Rabani, M.; Bayera Madessa, H.; Nord, N. Building Retrofitting through Coupling of Building Energy Simulation-Optimization Tool with CFD and Daylight Programs. Energies 2021, 14, 2180. https://doi.org/10.3390/en14082180
Rabani M, Bayera Madessa H, Nord N. Building Retrofitting through Coupling of Building Energy Simulation-Optimization Tool with CFD and Daylight Programs. Energies. 2021; 14(8):2180. https://doi.org/10.3390/en14082180
Chicago/Turabian StyleRabani, Mehrdad, Habtamu Bayera Madessa, and Natasa Nord. 2021. "Building Retrofitting through Coupling of Building Energy Simulation-Optimization Tool with CFD and Daylight Programs" Energies 14, no. 8: 2180. https://doi.org/10.3390/en14082180
APA StyleRabani, M., Bayera Madessa, H., & Nord, N. (2021). Building Retrofitting through Coupling of Building Energy Simulation-Optimization Tool with CFD and Daylight Programs. Energies, 14(8), 2180. https://doi.org/10.3390/en14082180







