Moisture Risk Analysis for Three Construction Variants of a Wooden Inverted Flat Roof
Abstract
1. Introduction
- The presence of internal gaps indicating the potential for the development of condensation on the probes within the panel;
- Different moisture distribution, even in close proximity, due to the heterogeneity of the wood and the complex geometry of the CLT;
- The possibility of moisture stagnation (for long periods) under adverse conditions, even though CLT is able to dry quickly (within a few weeks) to safe levels.
- For high expectations (category I), 36.00 m3·h−1 per person and 7.20 m3·h−1·m−2;
- For medium expectations (category II), 25.20 m3·h−1 per person and 5.04 m3·h−1·m−2;
- For moderate expectations (category III), 14.40 m3·h−1 per person and 2.88 m3·h−1·m−2;
- For low expectations (category IV), 9.00 m3·h−1 per person and 2.16 m3·h−1·m−2.
- For high expectations (category I), 21.0–23.0 °C for the heating season and 23.5–25.5 °C for the cooling season;
- For medium expectations (category II), 20.0–24.0 °C for the heating season and 23.0–26.0 °C for the cooling season;
- For moderate expectations (category III), 19.0–25.0 °C for the heating season and 22.0–27.0 °C for the cooling season;
- For low expectations (category IV), 17.0–25.0 °C for the heating season and 21.0–28.0 °C for the cooling season.
2. Materials and Methods
2.1. Model
- (a)
- CLT panel filled with rock wool without a vapour barrier (I on Figure 2);
- (b)
- CLT panel filled with rock wool, secured with a typical polyethylene vapour barrier with the Sd-value (Vapour Diffusion Thickness) of 200 m and an additional layer of CLT board (II on Figure 2);
- (c)
- CLT filled with rock wool, secured from the inside with an SVR—adaptive foil (in these case ISOVER Vario) with a variable diffusion resistance coefficient (III on Figure 2).
2.2. External Climate
2.3. Internal Climate
2.3.1. Heat and Moisture Loads
2.3.2. Temperature and Relative Humidity of Internal Air
- (1)
- Full control (ideal HVAC installation—the power of the devices allows for maintaining defined microclimatic conditions):
- -
- in the office rooms, temperature range 20–26 °C are allowed (this corresponds to the II comfort class according to [52]), RH is maintained in the range of 40–70%RH;
- -
- the temperature in the toilet is maintained at the same level as in the office rooms, but it is permissible to increase the RH to 90%.
- (2)
- The heating system only with a minimum temperature of 20 °C.
2.3.3. Ventilation
2.4. Variants of Calculation
2.5. Moisture Risk Assessment
- -
- Generic ground—0.4 kg·m−3;
- -
- EPDM—0.0018 kg·m−3;
- -
- CLT—48 kg·m−3;
- -
- Mineral wool—0.17 kg·m−3.
2.6. Risk of Fungal Contamination
- MI = 0—no growth;
- MI = 1—some growth visible under microscope;
- MI = 2—moderate growth visible under microscope, coverage more than 10%;
- MI = 3—some growth detected visually, thin hyphae found under microscope;
- MI = 4—visual coverage more than 10%;
- MI = 5—coverage more than 50%l
- MI = 6—tight coverage—100%.
3. Results
3.1. Results of WUFI®plus Simulation
3.1.1. Northern Europe
3.1.2. Central Europe
3.1.3. Southern Europe
3.2. WUFI®Bio Results
3.3. Additional Variants
3.3.1. Additional Thermal Insulation
3.3.2. Control of Moisture in Indoor Air
4. Discussion and Conclusions
- -
- Goodness of Fit (GOF) in the range of 81.2–84.8% depending on the degree of model (microclimate calculation) simplification [71];
- -
- The Mean Absolute Error MAE = 0.4 °C, Normalised Mean Bias Error NMBE = ±0.3%, Coefficient of Variation of the Root Mean Square Error (CV)RMSE = 5.0%, R2 = 99% and GOF = 89.9% (for temperature on the partition surface before calibration of the model) [72].
- The construction of the partition, in which the upper CLT layer is closed between EPDM (from the side of the external environment) and typical PE vapour barrier from the inside (Sd = 200 m), is subject to periodically increased moisture content. Even in the climate of southern Europe, for the best variant, CMC exceedances were noted. The exceedances are within the scope 25.0–73.9% of the year. This results in a significantly profitable mould infestation—for all variants, the MI value shows that the predicted mould growth is at least 240 mm·year−1. The Sd = 200 m barrier does not completely protect against the ingress of moisture into the flat roof, and at the same time, effectively reduces drying out inside. Consequently, this solution is not recommended in any case of external climate or microclimate control;
- In the case of the construction in which the upper CLT layer is closed between EPDM and SVR, exceedances of the CMC level are significantly lower than in the case of traditionally PE foil (the exceedances are within the scope 9.2–64.7% of the year);
- The variants, in which no vapour barrier was used, show the lowest amount of moisture (there were no exceedances for the climates of Central and Southern Europe, and for the climates of Northern Europe, the exceedances are 53.7% of the year). Layer arrangement in these variants makes the partition open to diffusion, which allows it to dry freely to the inside. This is in line with the insulation contractors’ observations [73];
- Adding extra thermal insulation (for moderate or cold climate) reduces the moisture content in the flat roof (the exceedances are within the scope 0.0–34.3% of the year). With an appropriate active microclimate control (keeping the RH of the inner air at the lowest level acceptable for comfort, that is with RHmax = 30%), it is possible to minimise the risk of moisture condensation in the CLT layer (the exceedances are within the scope 0.6–72.8% of the year). The combination of both solutions can eliminate the risk of moisture condensation in the CLT layer. In this case, small and short-term CMC exceedances do not increase the risk of mould contamination. Nevertheless, in colder climates, additional criteria or investigations are needed to assess acceptability.
Author Contributions
Funding
Institutional Review Board Statement
Informed Consent Statement
Data Availability Statement
Acknowledgments
Conflicts of Interest
References
- Hildebrandt, J.; Hagemann, N.; Thrän, D. The contribution of wood-based construction materials for leveraging a low carbon building sector in Europe. Sustain. Cities Soc. 2017, 34, 405–418. [Google Scholar] [CrossRef]
- Padilla-Rivera, A.; Amor, B.; Blanchet, P. Evaluating the Link between Low Carbon Reductions Strategies and Its Performance in the Context of Climate Change: A Carbon Footprint of a Wood-Frame Residential Building in Quebec, Canada. Sustainability 2018, 10, 2715. [Google Scholar] [CrossRef]
- Salazar, J.; Meil, J. Prospects for carbon-neutral housing: The influence of greater wood use on the carbon footprint of a single-family residence. J. Clean. Prod. 2009, 17, 1563–1571. [Google Scholar] [CrossRef]
- Timber Frame Home Design-Is it Right for You? Available online: https://www.eco-home-essentials.co.uk/timber-frame-home-design.html (accessed on 3 November 2021).
- Wei, P.; Wang, B.J.; Li, H.; Wang, L.; Peng, S.; Zhang, V. A comparative study of compression behaviors of cross-laminated timber and glued-laminated timber columns. Constr. Build. Mater. 2019, 222, 86–95. [Google Scholar] [CrossRef]
- Hafnes, A.; Schäfer, S. Environmental aspects of material efficiency versus carbon storage in timber buildings. Eur. J. Wood Wood Prod. 2018, 76, 1045–1059. [Google Scholar] [CrossRef]
- Pedrosa González, A.; del Río Merino, M.; Fonseca Valero, C. Durability Analysis of PVC-P Membrane in Inverted Flat Roof. In Construction and Building Research; Springer: Dordrecht, The Netherlands, 2014. [Google Scholar] [CrossRef]
- Leimer, H.; Dreyer, J.; Fechner, O.; Künzel, H.; Rode, C.; Tejchmann-Konarzewski, J. Requirements of inverted roofs with a drainage layer. In Proceedings of the 7th Nordic Symposium on Building Physics, Reykjavik, Iceland, 13–15 June 2005; pp. 570–577. [Google Scholar]
- Espinosa-Fernández, A.; Echarri-Iribarren, V.; Sáez, C. Water-Covered Roof Versus Inverted Flat Roof on the Mediterranean Coast: A Comparative Study of Thermal and Energy Behavior. Appl. Sci. 2020, 10, 2288. [Google Scholar] [CrossRef]
- Francke, A.; Gerylo, R. Inverted roof insulation kits and their durability. MATEC Web Conf. 2018, 163, 08005. [Google Scholar] [CrossRef][Green Version]
- Leslie, A.; Tariku, F.; Simpson, Y. Thermal and moisture properties of extruded polystyrene from inverted roofs: A pilot study. In Proceedings of the Thermal Performance of the Exterior Envelopes of Whole Buildings XIII International Conference, Clearwater, FL, USA, 4–8 December 2016. [Google Scholar]
- Zirkelbach, A.; Schafaczek, B.; Künzel, H. Thermal Performance Degradation of Foam Insulation in Inverted Roofs Due to Moisture Accumulation. In Proceedings of the International Conference of Building Materials and Components, Porto, Poltugal, 12–15 April 2011. [Google Scholar]
- Misar, I.; Novotný, M. Defects and behaviour of inverted flat roof from the point of building physics. MATEC Web Conf. 2017, 93, 02002. [Google Scholar] [CrossRef]
- He, Y.; Yu, H.; Ozaki, A.; Dong, N. Thermal and energy performance of green roof and cool roof: A comparison study in Shanghai area. J. Clean. Prod. 2020, 267, 122205. [Google Scholar] [CrossRef]
- Zhong, T.; Zhang, N.; Lv, M. A numerical study of the urban green roof and cool roof strategies’ effects on boundary layer meteorology and ozone air quality in a megacity. Atmos. Environ. 2021, 264, 118702. [Google Scholar] [CrossRef]
- Bevilacqua, P.; Bruno, R.; Arcuri, N. Green roofs ia a Mediterranean climate: Energy performances based on in-situ experimental data. Renew. Energy 2020, 152, 1414–1430. [Google Scholar] [CrossRef]
- Fioretti, R.; Palla, A.; Lanza, L.; Principi, P. Green roof energy and water related performance in the Mediterranean climate. Build. Environ. 2010, 45, 1890–1904. [Google Scholar] [CrossRef]
- Alcazar, S.S.; Olivieri, F.; Neila, J. Green roofs: Experimental and analytical study of its potential for urban microclimate regulation in Mediterranean-continental climates. Urban Clim. 2016, 17, 304–317. [Google Scholar] [CrossRef]
- Teotónio, I.; Silva, C.M.; Oliveira Cruz, C. Economics of green roofs and green walls: A literature review. Sustain. Cities Soc. 2021, 69, 102781. [Google Scholar] [CrossRef]
- Manso, M.; Teotónio, I.; Silva, C.M.; Cruz, C.O. Green roof and green wall benefits and costs: A review of the quantitative evidence. Renew. Sustain. Energy Rev. 2021, 135, 110111. [Google Scholar] [CrossRef]
- Jamei, E.; Chau, H.; Seyedmahmoudian, M.; Stojcevski, A. Review on the cooling potential of green roofs in different climates. Sci. Total Environ. 2021, 791, 148407. [Google Scholar] [CrossRef]
- Bomberg, M.; Brown, W. Building envelope and environmental control: Part 1-heat, air and moisture interactions. Constr. Can. 1993, 35, 15–18. [Google Scholar]
- Ronald, P. Relevant moisture properties of building construction materials. In Moisture Control in Buildings; Trechsel, H.R., Ed.; American Society for Testing and Material: Philadelphia, PA, USA, 1994. [Google Scholar]
- Morrel, J.J. Wood-based building components: What have we learned? Int. Biodeterior 2002, 49, 253–258. [Google Scholar] [CrossRef]
- Wang, J. Wetting and drying performance of wood-based assemblies related to on-site moisture management. In Proceedings of the World Conference on Timber Engineering (WCTE 2016), Vienna, Austria, 22–25 August 2016; pp. 5522–5531. [Google Scholar]
- Chang, S.J.; Wi, S.; Kang, S.G.; Kim, S. Moisture risk assessment of crosslaminated timber walls: Perspectives on climate conditions and water vapor resistance performance of building materials. Build. Environ. 2020, 168, 106502. [Google Scholar] [CrossRef]
- Schmidt, E.; Riggio, M.; Barbosa, R.; Mugabo, I. Environmental response of a CLT floor panel: Lessons for moisture management and monitoring of mass timber buildings. Build. Environ. 2019, 148, 609–622. [Google Scholar] [CrossRef]
- Schmidt, E.; Riggio, M. Monitoring Moisture Performance of Cross-Laminated Timber Building Elements during Construction. Buildings 2019, 9, 144. [Google Scholar] [CrossRef]
- Sadłowska-Sałęga, A.; Wąs, K. Risk of Moisture in Diffusionally Open Roofs with Cross-Laminated Timber for Northern Coastal Climates. Buildings 2020, 10, 10. [Google Scholar] [CrossRef]
- Alev, U.; Kalamees, T. Avoiding mould growth in an interiorly insulated log wall. Build. Environ. 2016, 105, 104–115. [Google Scholar] [CrossRef]
- Goto, Y.; Wakili, K.G.; Ostermeyer, Y.; Frank, T.; Ando, N.; Wallbaum, H. Preliminary investigation of a vapor-open envelope tailored for subtropical climate. Build. Environ. 2011, 46, 719–728. [Google Scholar] [CrossRef]
- Häglund, M. Moisture content penetration in wood elements under varying boundary conditions. Wood Sci. Technol. 2001, 41, 477–490. [Google Scholar] [CrossRef]
- Hameury, S. Moisture buffering capacity of heavy timber structures directly exposed to an indoor climate: A numerical study. Build. Environ. 2005, 40, 1400–1412. [Google Scholar] [CrossRef]
- Kalamees, T.; Vinha, J. Hygrothermal calculations and laboratory tests on timber-framed structures. Build. Environ. 2003, 38, 689–697. [Google Scholar] [CrossRef]
- McClung, R.; Ge, H.; Straube, J.; Wang, J. Hygrothermal performance of cross-laminated timber wall assemblies with built-in moisture: Fild measurments and simulation. Build. Environ. 2014, 71, 95–110. [Google Scholar] [CrossRef]
- Öberg, J.; Wiege, E. Moisture Risks with CLT-Panels Subjected to Outdoor Climate during Construction-Focus on Mould and Wetting Processes. Bachelor’s Thesis, KTH Royal Institute of Technology Stockholm, Stockholm, Sweden, June 2018. [Google Scholar]
- Setter, L.; Smoorenburg, E.; Wijesuriya, S.; Taberes-Velasco, P. Energy and hygrothermal performance of cross laminated timber single-family homes subjected to constant and variable electric rates. J. Build. Eng. 2019, 25, 100784. [Google Scholar] [CrossRef]
- Listiburek, J. Moisture control for buildings. ASHRAE J. 2002, 44, 36–41. [Google Scholar]
- Künzel, H.M. Humidity controlled vapour retarders reduce risk of moisture damages. In Proceedings of the 4th Symposium on Building Physics in the Nordic Countries, Espoo, Finland, 9–10 September 1996; pp. 447–454. [Google Scholar]
- Geving, S.; Holme, J. Vapour retarders in wood frame walls and their effect on the drying capability. Front. Archit. Res. 2013, 2, 42–49. [Google Scholar] [CrossRef]
- Fechner, H.; Meißner, F. Advanced modelling of vapor resistance of moisture dependent vapor retarder. Energy Procedia 2017, 132, 201–206. [Google Scholar] [CrossRef]
- Morelli, M.; Rasmussen, T.V.; Therkelsen, M. Exterior Wood-Frame Walls—Wind–Vapour Barrier Ratio in Denmark. Buildings 2021, 11, 428. [Google Scholar] [CrossRef]
- Latif, E.; Ciupala, M.A.; Tucker, S.; Wijeyesekera, D.C.; John Newporta, D.J. Hygrothermal performance of wood-hemp insulation in timber frame wall panels with and without a vapour barrier. Build. Environ. 2015, 92, 122–134. [Google Scholar] [CrossRef]
- Bunkholt, N.S.; Gullbrekken, L.; Geving, S.; Tore Kvande, T. Compact wooden roofs with smart vapour barrier–Pilot project experiences. E3S Web Conf. 2020, 172, 07010. [Google Scholar] [CrossRef]
- Wargocki, P. Improving Indoor Air Quality Improves the Performance of Office Work and School Work; Energy Systems Laboratory: Bryan, TX, USA, 2008. [Google Scholar]
- Wargocki, P.; Wyon, D. Ten questions concerning thermal and indoor air quality effects on the performance of office work and schoolwork. Build. Environ. 2017, 112, 359–366. [Google Scholar] [CrossRef]
- Mannan, M.; Al-Ghamdi, S.G. Indoor Air Quality in Buildings: A Comprehensive Review on the Factors Influencing Air Pollution in Residential and Commercial Structure. Int. J. Environ. Res. Public Health 2021, 18, 3276. [Google Scholar] [CrossRef] [PubMed]
- Kubba, S. Handbook of Green Building Design and Construction. Chapter Seven–Indoor Environmental Quality, 2nd ed.; Butterworth-Heinemann: Oxford, UK, 2017; pp. 353–412. [Google Scholar] [CrossRef]
- Ventilation for Indoor Air Quality ASHRAE Standard 62-1989; American Society of Heating, Refrigerating and Air-conditioning Engineers: Peachtree Corners, GA, USA, 1989.
- Persily, A. What we Think we Know about Ventilation. Int. J. Vent. 2006, 5, 275–290. [Google Scholar] [CrossRef]
- EN 15251:2007. Indoor Environmental Input Parameters for Design and Assessment of Energy Performance of Buildings Addressing Indoor Air Quality, Thermal Environment, Lighting and Acoustics; European Committee for Standardization: Brussels, Belgium, 2007. [Google Scholar]
- EN 16798-1:2019. Energy Performance of Buildings. Ventilation for Buildings. Indoor Environmental Input Parameters for Design and Assessment of Energy Performance of Buildings Addressing Indoor Air Quality, Thermal Environment, Lighting and Acoustics; European Committee for Standardization: Brussels, Belgium, 2019. [Google Scholar]
- Thermal Environmental Conditions for Human Occupancy ASHRAE Standard 55; American Society of Heating, Refrigerating and Air-conditioning Engineers: Peachtree Corners, GA, USA, 2004.
- ISO 7730:2005. Ergonomics of the Thermal Environment—Analytical Determination and Interpretation of Thermal Comfort Using Calculation of the PMV and PPD Indices and Local Thermal Comfort Criteria; International Organization for Standardization: Geneva, Switzerland, 2005. [Google Scholar]
- Cascone, S.; Coma, J.; Gagliano, A.; Pérez, G. The evapotranspiration process in green foofs: A review. Build. Environ. 2019, 147, 337–355. [Google Scholar] [CrossRef]
- Brandner, R.; Flatscher, G.; Ringhofer, A.; Schickhof, G.; Thiel, A. Cross laminated timber (CLT): Overview and development. Eur. J. Wood Wood Prod. 2016, 74, 331–351. [Google Scholar] [CrossRef]
- Passive House Institute (PHI). Available online: https://passivehouse.com (accessed on 19 September 2021).
- How Much Office Space Do I Need? Available online: https://www.commercialrealestate.com.au/advice/how-much-office-space-do-i-need-57459/ (accessed on 3 November 2021).
- Antosiewicz, B.; Koczyk, H. Wpływ wentylacji higrosterowalnej na obniżenie zużycia energii wielorodzinnych budynków mieszkalnych (ang. Influence of humidity-controlled ventilation on the reduction of energy consumption in multi-family residential buildings). Fiz. Budowli W Teor. I Prakt. 2007, T-2, 7–10. [Google Scholar]
- EN 16798-3:2017. Energy Performance of Buildings. Ventilation for Buildings. Part 3: For Non-Residential Buildings. Performance Requirements for Ventilation and Room-Conditioning Systems; European Committee for Standardization: Brussels, Belgium, 2017. [Google Scholar]
- Gülzow, A.; Richter, K.; Steiger, R. Influence of wood moisture content on bending and shear stiffness of cross laminated timber panels. Eur. J. Wood Wood Prod. 2011, 69, 193–197. [Google Scholar] [CrossRef]
- Acceptable Moisture Levels in Wood–Knowing the Moisture Content. Available online: https://www.wagnermeters.com/moisture-meters/wood-info/acceptable-moisture-levels-wood/ (accessed on 19 September 2021).
- Moisture Properties of Wood. Available online: https://www.woodproducts.fi/content/moisture-properties-wood (accessed on 19 September 2021).
- EN 14298:2017. Sawn Timber. Assessment of Drying Quality; European Committee for Standardization: Brussels, Belgium, 2017. [Google Scholar]
- Viitanen, H.; Ritschkoff, A.C. Mould Growth in Pine and Spruce Sapwood in Relation to Air Humidity and Temperature; Swedish University of Agricultural Sciences: Uppsal, Swedish, 1991. [Google Scholar]
- Cartwright, S.G.; Findlay, W.P.K. Decay of Timber and Its Prevention; H.M. Stationery Office: London, UK, 1969. [Google Scholar]
- Sedlbauer, K. Prediction of Mould Fungus Formation on the Surface of and Inside Building Components. Ph.D. Thesis, Universität Stuttgart, Stuttgart, Germany, 2001. [Google Scholar]
- Sedlbauer, K.; Krus, M.; Breuer, K. Mould Growth Prediction with a New Biohygrothermal Method and its Application in Practice Materials. In Proceedings of the IX Polska Konferencja Naukowo-Techniczna Fizyka Budowli w Teorii i Praktyce, Lodz, Poland, 10–13 June 2003; Available online: https://docplayer.net/92192580-Mould-growth-prediction-with-a-new-biohygrothermal-method-and-its-application-in-practice.html (accessed on 28 September 2021).
- Vereecken, E.; Vanoirbeek, K.; Roels, S. A Preliminary Evaluation of Mould Prediction Models Based on Laboratory Experiments. Energy Procedia 2015, 78, 1407–1412. [Google Scholar] [CrossRef]
- EN 12831-1:2017. Energy Performance of Buildings-Method for Calculation of the Design Heat Load-Part 1: Space Heatings Load, Module M3-3; European Committee for Standardization: Brussels, Belgium, 2017. [Google Scholar]
- Coelho, G.; Silva, H.E.; Henriques, F. Calibrated hygrothermal simulation models for historical buildings. Build. Environ. 2018, 142, 439–450. [Google Scholar] [CrossRef]
- Sadłowska-Sałęga, A.; Radoń, J. Feasibility and limitation of calculative determination of hygrothermal conditions in historical buildings: Case study of st. Martin church in Wiśniowa. Build. Environ. 2020, 186, 107361. [Google Scholar] [CrossRef]
- Smart Vapor Retarders. Available online: https://www.greenbuildingadvisor.com/article/smart-vapor-retarders (accessed on 28 September 2021).
- Sailor, D.J. A green roof for building energy simulation programs. Energy Build. 2008, 40, 1466–1478. [Google Scholar] [CrossRef]
- Vilar, M.L.; Tello, L.; Hidalgo, A.; Bedoya, C. An energy balance model of heterogeneous extensive green roofs. Build. Environ 2021, 250, 111265. [Google Scholar] [CrossRef]
- Schade, J.; Lidelöw, S.; Lönnqvist, J. The thermal performance of a green roof on a highly insulated building in a sub-arctic climate. Energy Build. 2021, 241, 110961. [Google Scholar] [CrossRef]
- Wąs, K.; Radoń, J.; Sadłowska-Sałęga, A. Maintenance of Passive House Standard in the light of long-term study on energy use in a prefabricated lightweight passive house in Central Europe. Energies 2020, 13, 2801. [Google Scholar] [CrossRef]
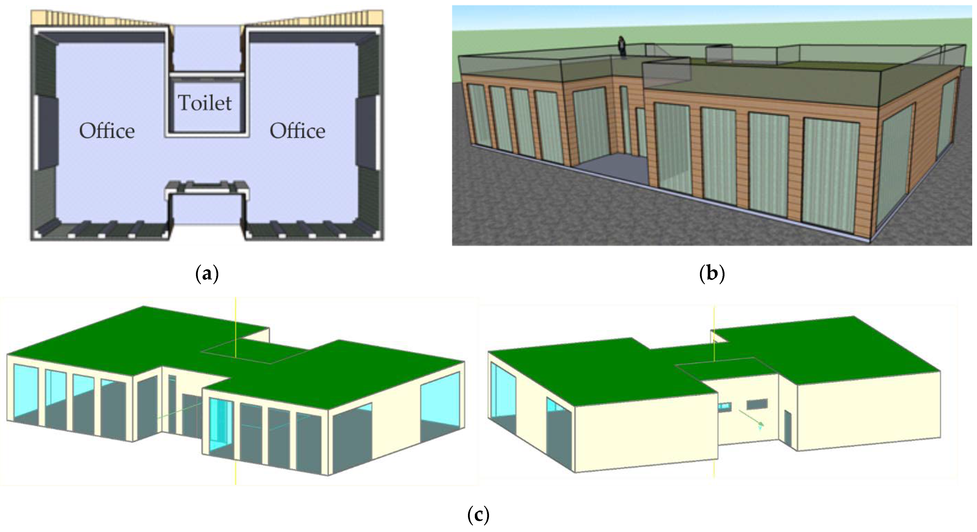
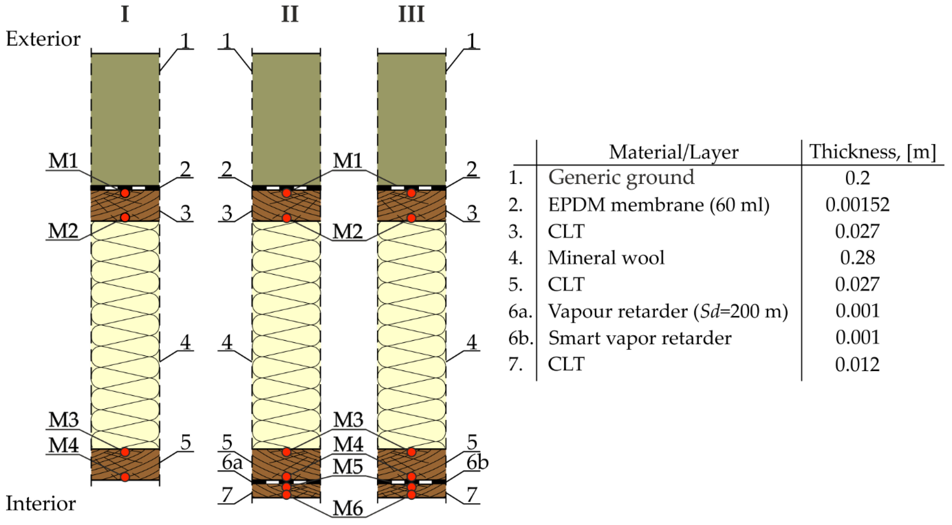

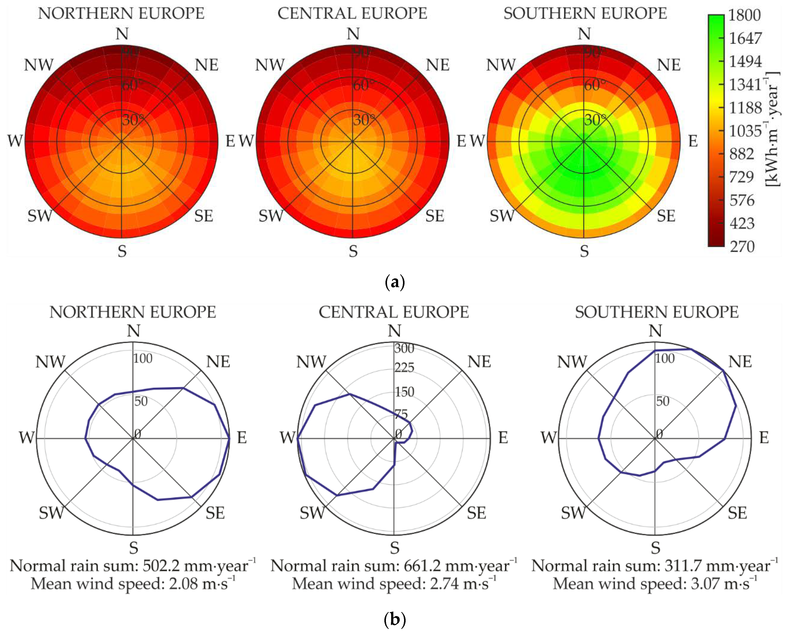
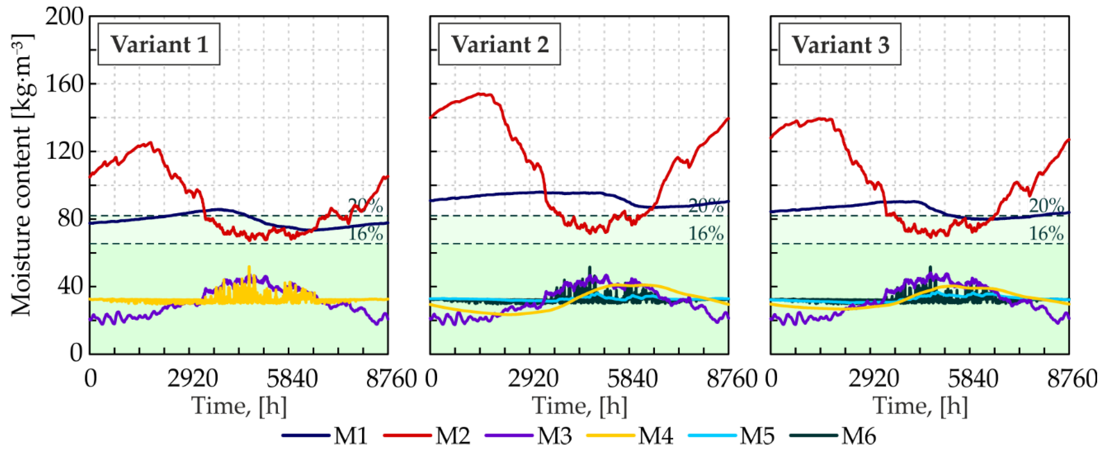
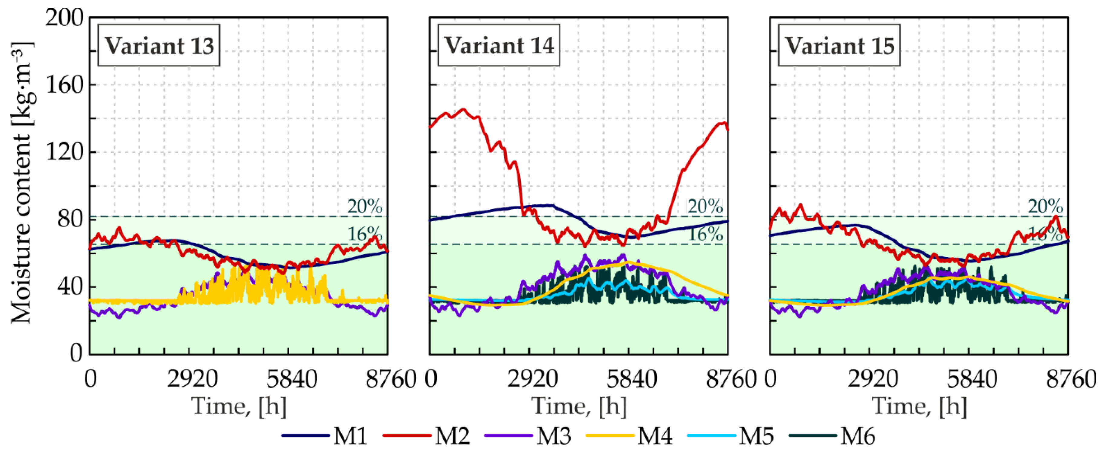
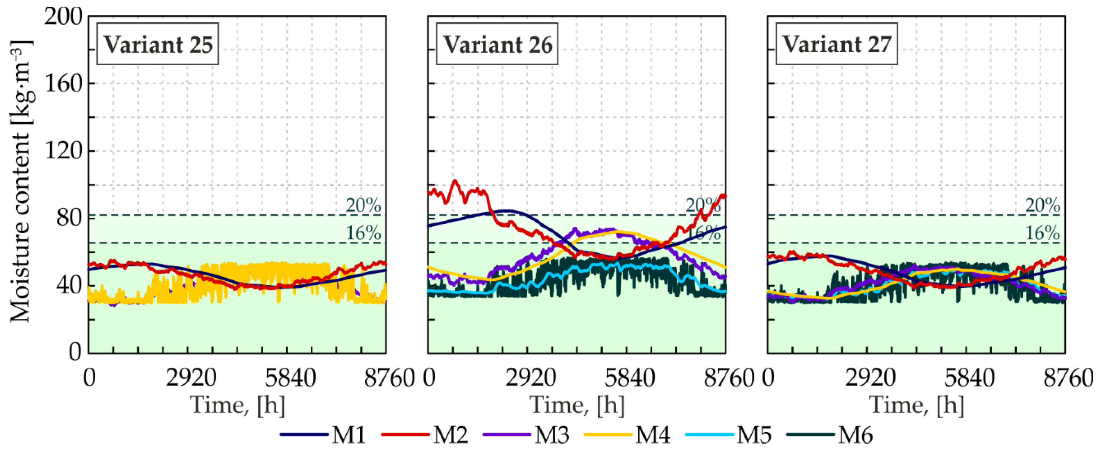
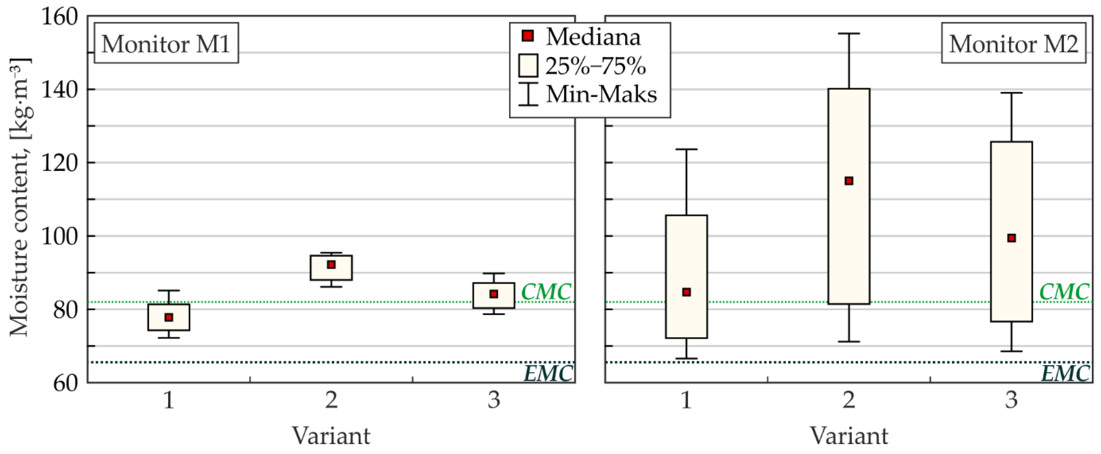
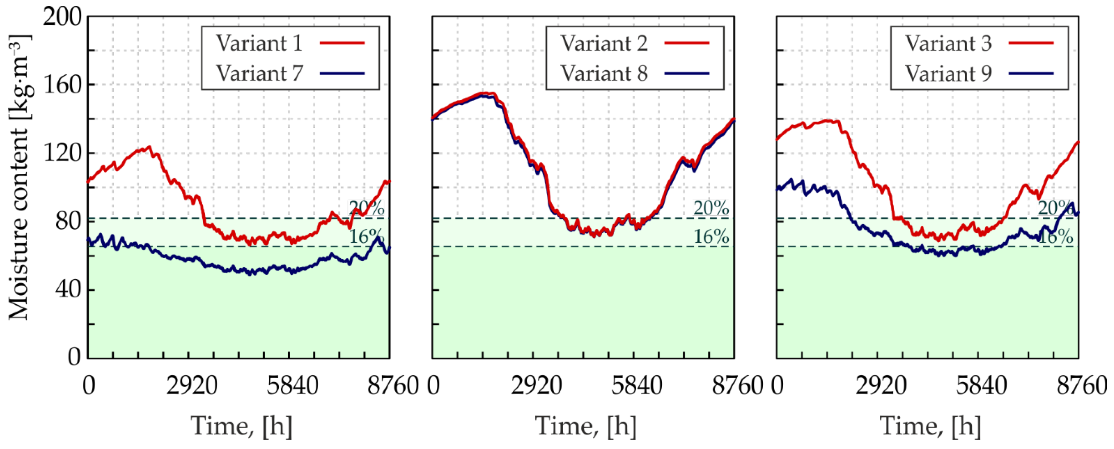
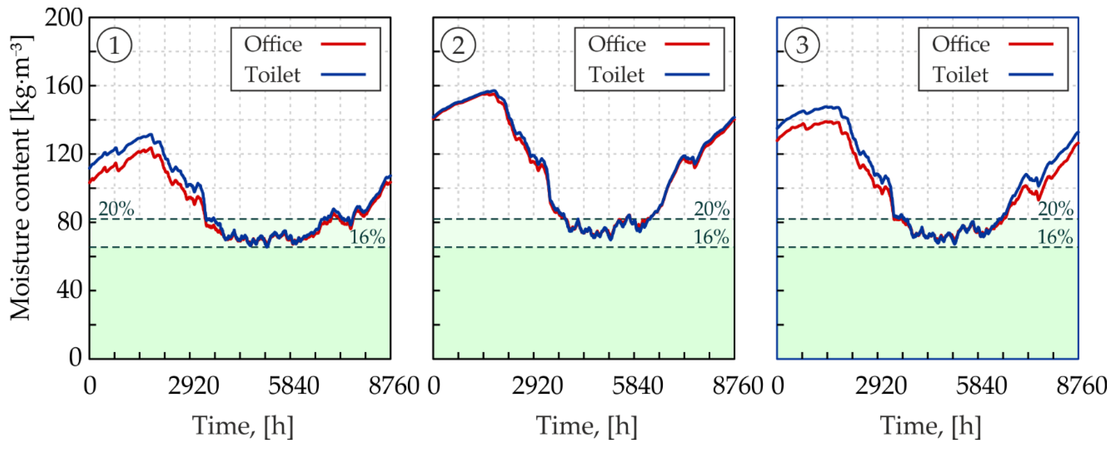
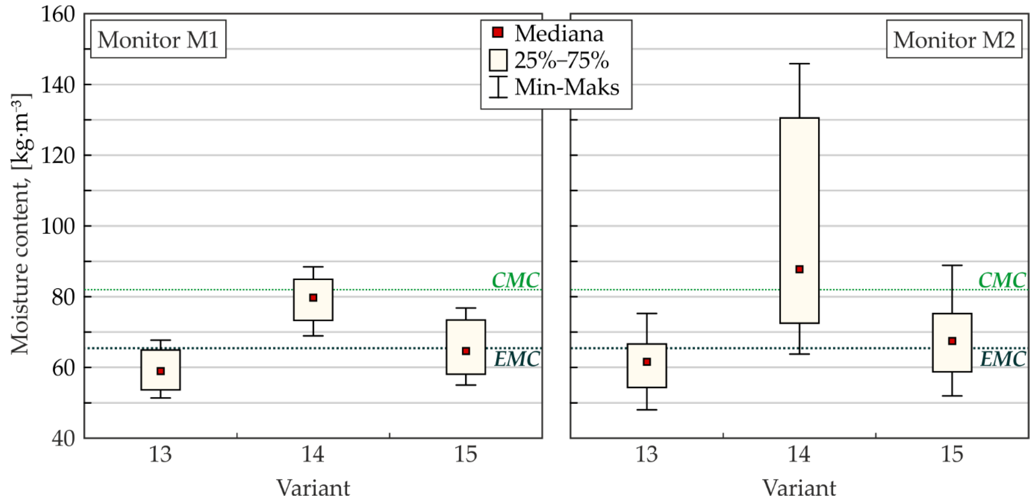

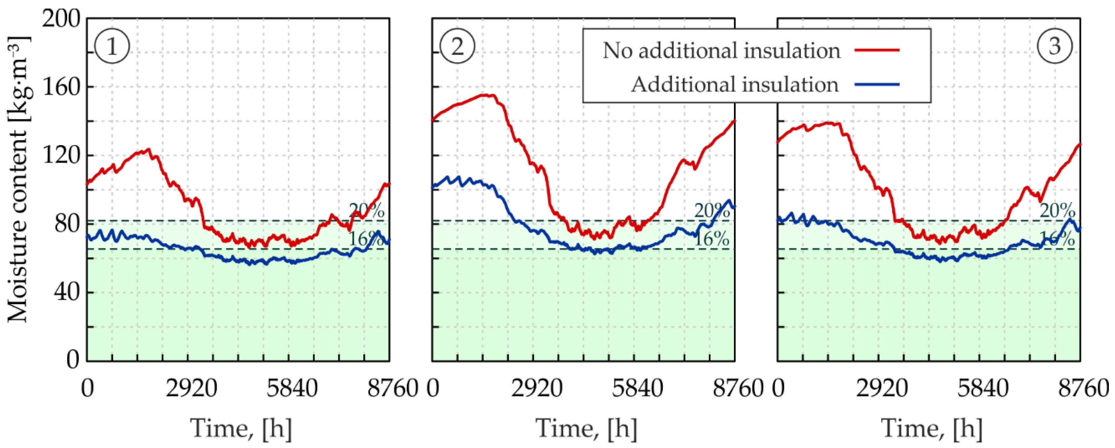
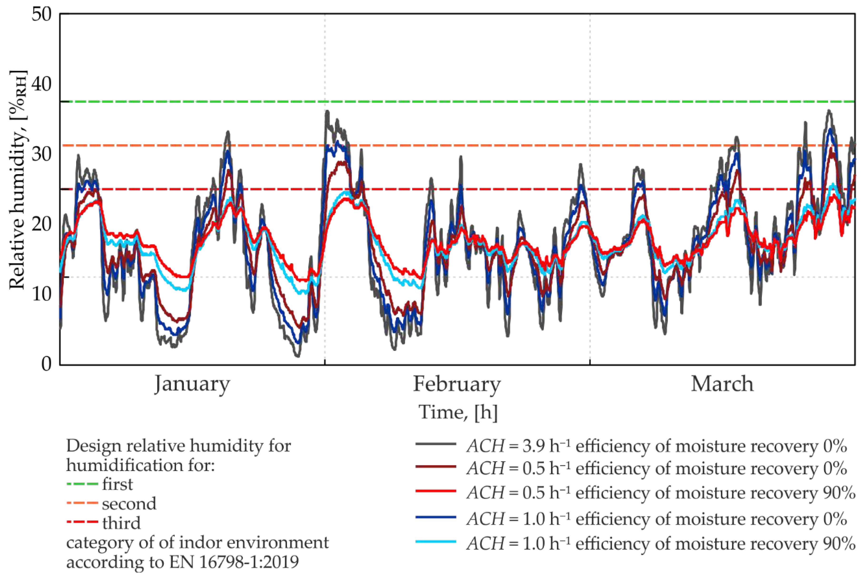
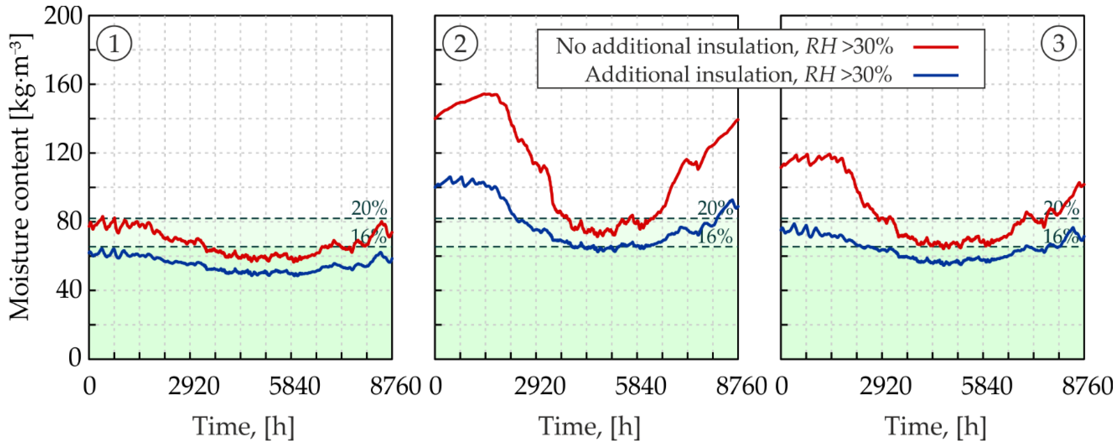
| Variant | External Climate | Microclimate Control | Water Vapour Barrier | ACH [h−1] | ||||||
|---|---|---|---|---|---|---|---|---|---|---|
| Northern Europe (A) | Central Europe (B) | Southern Europe (C) | T | RH | Non | Vapour Retarder (Sd = 200 m) | Smart Vapour Retarder | 3.9 | 2.7 | |
| 1 | X | X | X | X | X | |||||
| 2 | X | X | X | X | X | |||||
| 3 | X | X | X | X | X | |||||
| 4 | X | X | X | X | X | |||||
| 5 | X | X | X | X | X | |||||
| 6 | X | X | X | X | X | |||||
| 7 | X | X | X | X | ||||||
| 8 | X | X | X | X | ||||||
| 9 | X | X | X | X | ||||||
| 10 | X | X | X | X | ||||||
| 11 | X | X | X | X | ||||||
| 12 | X | X | X | X | ||||||
| 13 | X | X | X | X | X | |||||
| 14 | X | X | X | X | X | |||||
| 15 | X | X | X | X | X | |||||
| 16 | X | X | X | X | X | |||||
| 17 | X | X | X | X | X | |||||
| 18 | X | X | X | X | X | |||||
| 19 | X | X | X | X | ||||||
| 20 | X | X | X | X | ||||||
| 21 | X | X | X | X | ||||||
| 22 | X | X | X | X | ||||||
| 23 | X | X | X | X | ||||||
| 24 | X | X | X | X | ||||||
| 25 | X | X | X | X | X | |||||
| 26 | X | X | X | X | X | |||||
| 27 | X | X | X | X | X | |||||
| 28 | X | X | X | X | X | |||||
| 29 | X | X | X | X | X | |||||
| 30 | X | X | X | X | X | |||||
| 31 | X | X | X | X | ||||||
| 32 | X | X | X | X | ||||||
| 33 | X | X | X | X | ||||||
| 34 | X | X | X | X | ||||||
| 35 | X | X | X | X | ||||||
| 36 | X | X | X | X | ||||||
Publisher’s Note: MDPI stays neutral with regard to jurisdictional claims in published maps and institutional affiliations. |
© 2021 by the authors. Licensee MDPI, Basel, Switzerland. This article is an open access article distributed under the terms and conditions of the Creative Commons Attribution (CC BY) license (https://creativecommons.org/licenses/by/4.0/).
Share and Cite
Sadłowska-Sałęga, A.; Wąs, K. Moisture Risk Analysis for Three Construction Variants of a Wooden Inverted Flat Roof. Energies 2021, 14, 7898. https://doi.org/10.3390/en14237898
Sadłowska-Sałęga A, Wąs K. Moisture Risk Analysis for Three Construction Variants of a Wooden Inverted Flat Roof. Energies. 2021; 14(23):7898. https://doi.org/10.3390/en14237898
Chicago/Turabian StyleSadłowska-Sałęga, Agnieszka, and Krzysztof Wąs. 2021. "Moisture Risk Analysis for Three Construction Variants of a Wooden Inverted Flat Roof" Energies 14, no. 23: 7898. https://doi.org/10.3390/en14237898
APA StyleSadłowska-Sałęga, A., & Wąs, K. (2021). Moisture Risk Analysis for Three Construction Variants of a Wooden Inverted Flat Roof. Energies, 14(23), 7898. https://doi.org/10.3390/en14237898






