Case Study of Load Matching and Energy Cost for Net-Zero Energy Houses in Korea †
Abstract
:1. Introduction
2. Houses for Case Study
2.1. Architecture Scheme
2.2. Building Insulation and Air Tightness
2.3. Other Energy-Saving and High-Efficiency Devices
3. Energy System of the Houses
3.1. Space Heating and Domestic Hot Water System
3.2. Photovoltaics (PV) System
3.3. Data Acquisition System
4. Evaluation of Energy Performance of NZESs
4.1. Analysis of Electricity
4.2. Load Match Index
4.3. Analysis of Energy Cost
5. Conclusions
- (1)
- Two houses were realized as net-zero energy self-sufficient for all forms of energy, including cooking, electric appliance, and plug load for 3 years from 2018 to 2020.
- (2)
- The annual load cover factor and supply cover factor, calculated as load-match indices between generation and load, were analyzed, and these were in the ranges of 0.39–0.49 and 0.37–0.42, respectively. The higher the load cover factor, the lower the electricity rate.
- (3)
- Average annual electricity charges for two houses were USD 105.1 and USD 121.4, respectively. The energy cost reduction rate compared to the same houses without PV systems was about 95%, and the simple payback period of the 6 kW PV system in NZEH was estimated to be about 6 years.
Author Contributions
Funding
Institutional Review Board Statement
Informed Consent Statement
Conflicts of Interest
References
- Korea Energy Agency. Zero Energy Building Mandatory Roadmap. Available online: https://zeb.energy.or.kr/BC/BC02/BC02_02_001.do (accessed on 17 September 2021).
- Lee, J.-Y. Zero energy in all buildings in 10 years? Maeil Business News Korea, 20 June 2019. [Google Scholar]
- Korea Energy Agency. Zero Energy Building Certification Incentive System. Available online: https://zeb.energy.or.kr/BC/BC03/BC03_05_003.do (accessed on 17 September 2021).
- Marszal, A.; Heiselberg, P. Life cycle cost analysis of a multi-storey residential Net Zero Energy Building in Denmark. Energy. 2011, 36, 5600–5609. [Google Scholar] [CrossRef]
- Gowid, S.; Musharavati, F.; Hamouda, A. Cost Benefit Analysis of a Net-Zero Energy Housing in Qatar. J. Clean Energy Technol. 2019, 7. [Google Scholar] [CrossRef]
- Peng, C.; Huang, L.; Liu, J.; Huang, Y. Energy performance evaluation of a marketable net-zero-energy house: Solark I at Solar Decathlon China 2013. Renew. Energy 2015, 81, 136–149. [Google Scholar] [CrossRef]
- Zhou, Y.; Cao, S. Investigation of the flexibility of a residential net-zero energy building (NZEB) integrated with an electric vehicle in Hong Kong. In Proceedings of the 10th International Conference on Applied Energy, Hong Kong, China, 22–25 August 2018. [Google Scholar]
- Tiana, Z.; Zhang, S.; Li, H.; Jiang, Y.; Dong, J.; Zhang, B.; Yi, R. Investigations of Nearly (net) Zero Energy Residential Buildings in Beijing. In Proceedings of the 9th International Symposium on Heating, Ventilation and Air Conditioning (ISHVAC) and the 3rd International Conference on Building Energy and Environment (COBEE), Tianjin, China, 12–15 July 2015. [Google Scholar]
- Leckner, M.; Zmeureanu, R. Life cycle cost and energy analysis of a Net Zero Energy House with solar combi system. Appl. Energy 2011, 88, 232–241. [Google Scholar] [CrossRef]
- Wu, W.; Skye, H.M. Net-zero nation: HVAC and PV systems for residential net-zero energy buildings across the United States. Energy Convers. Manag. 2018, 177, 605–628. [Google Scholar] [CrossRef] [PubMed]
- Rezaee, R.; Vakilinezhad, R.; Haymaker, J. Parametric framework for a feasibility study of zero-energy residential buildings for the design stage. J. Build. Eng. 2021, 35, 101960. [Google Scholar] [CrossRef]
- Zhou, Y.; Cao, S. Quantification of energy flexibility of residential net-zero-energy buildings involved with dynamic operations of hybrid energy storages and diversified energy conversion strategies. Sustain. Energy Grids Netw. 2020, 21, 100304. [Google Scholar] [CrossRef]
- Baek, N.; Kim, S.; Oh, B.; Yoon, J.; Shin, U. Energy Performance Evaluation of Low Energy Houses using Metering Data. Korean J. Air-Cond. Refrig. Eng. 2015, 27, 369–374. [Google Scholar]
- Lim, H.W.; Yoon, J.H.; Shin, U. Annual Energy Performance Evaluation of Zero Energy House Using Metering Data. Int. J. Korea Inst. Ecol. Archit. Environ. 2015, 16, 113–119. [Google Scholar]
- Christian, J. How to Build a Zero Electric Utility Cost House. ACEEE Summer Study Energy Effic. Build. 2006, 1, 48–60. [Google Scholar]
- Stephan, A.; Stephan, L. Achieving net zero life cycle primary energy and greenhouse gas emissions apartment buildings in a Mediterranean climate. Appl. Energy 2020, 280, 115932. [Google Scholar] [CrossRef]
- Kosonen, A.; Keskisaari, A. Zero-energy log house—Future concept for an energy efficient building in the Nordic conditions. Energy Build. 2020, 228, 110449. [Google Scholar] [CrossRef]
- Stefanović, A.; Bojić, M.; Gordić, D. Achieving net zero energy cost house from old thermally non-insulated house using photovoltaic panels. Energy Build. 2014, 76, 57–63. [Google Scholar] [CrossRef]
- Voss, K.; Sartori, I.; Napolitano, A.; Geier, S.; Gonzalves, H.; Hall, M.; Heiselberg, P.; Widén, L.; Candanedo, J.A.; Musal, E.; et al. Load Matching and Grid Interaction of Net Zero Energy Buildings. In Proceedings of the EuroSun 2010, Graz, Austria, 28 September–1 October 2010. [Google Scholar]
- Salom, J.; Marszal, A.J.; Widén, J.; Candanedo, J.; Lindberg, K.B. Analysis of load match and grid interaction indicators in net zero energy buildings with simulated and monitored data. Appl. Energy 2014, 136, 119–131. [Google Scholar] [CrossRef]
- Yun, Y.-S.; Cho, K.-J.; Cho, D.-W. Economic Analysis of a Photovoltaic System for Zero-energy Multi-residential Houses. Korea Inst. Ecol. Archit. Environ. 2020, 20, 93–99. [Google Scholar]
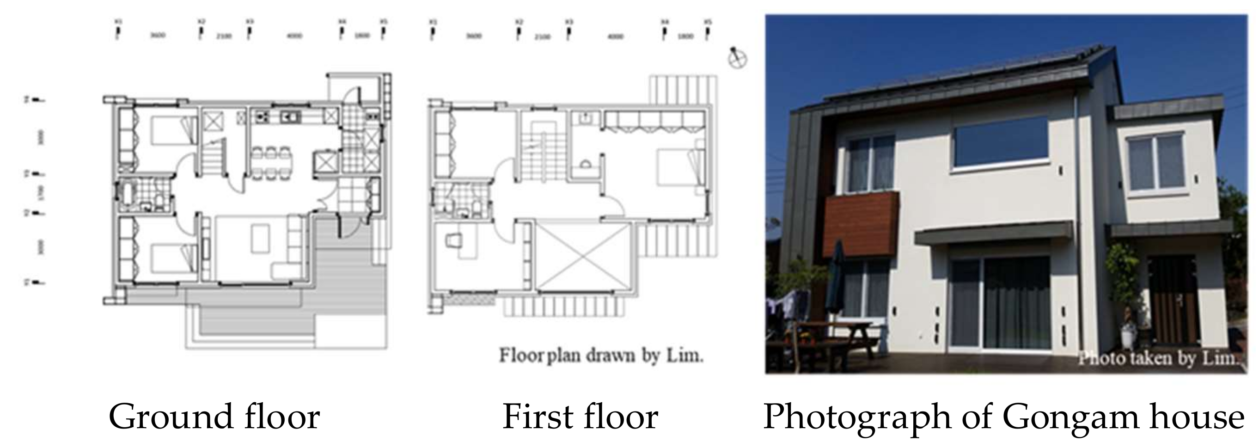
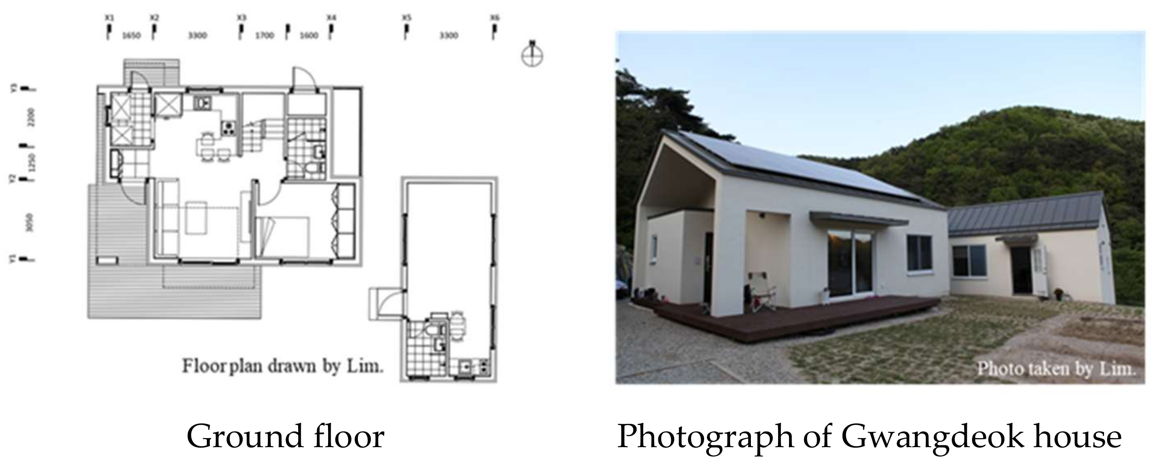
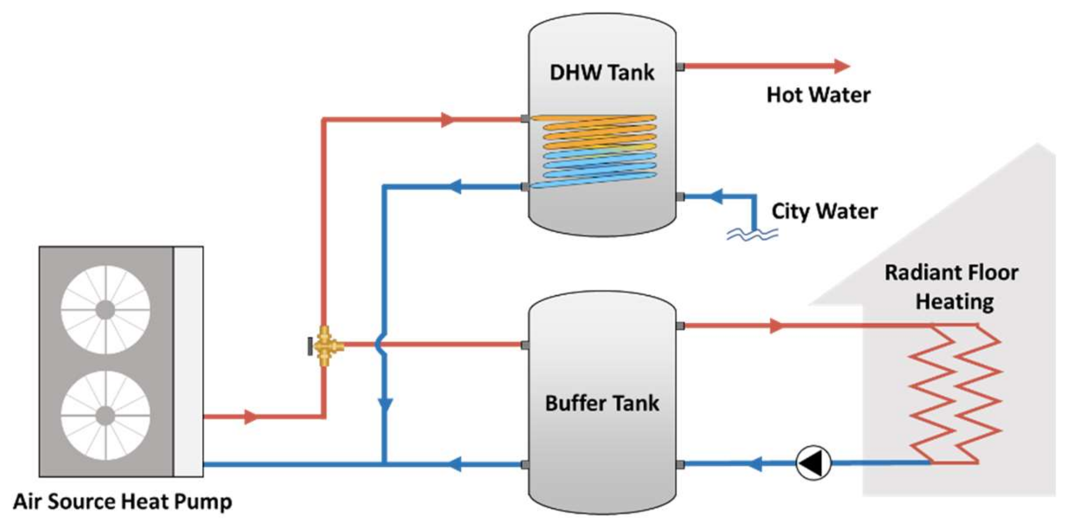
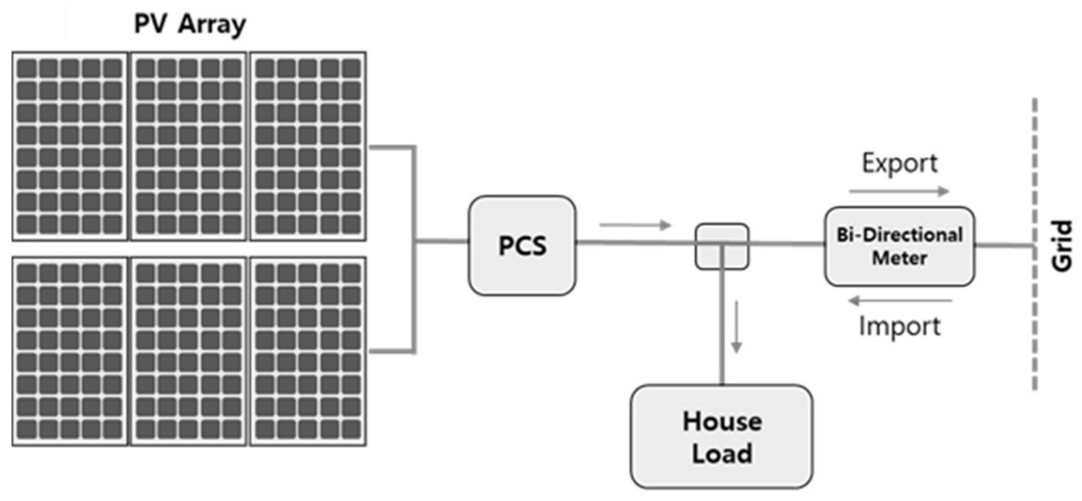
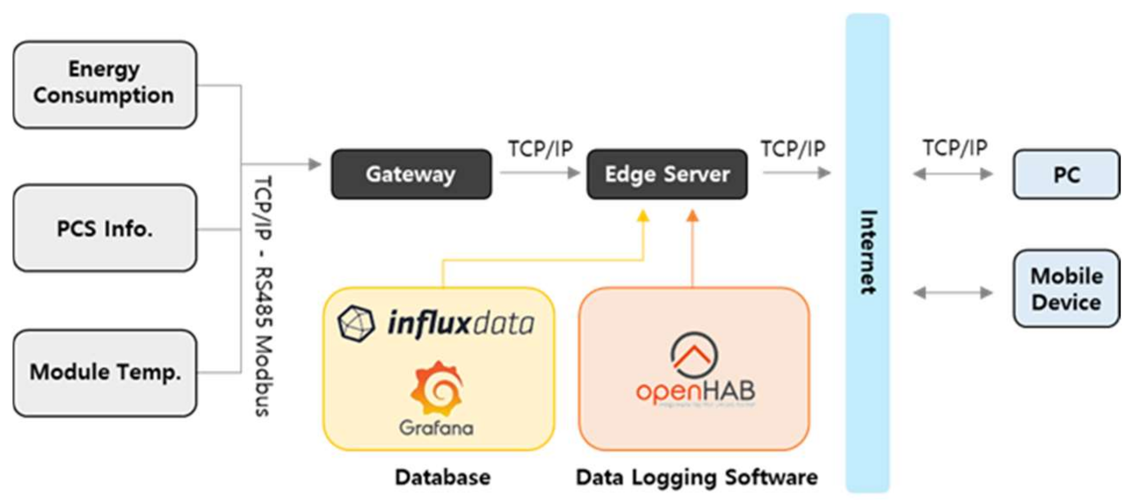
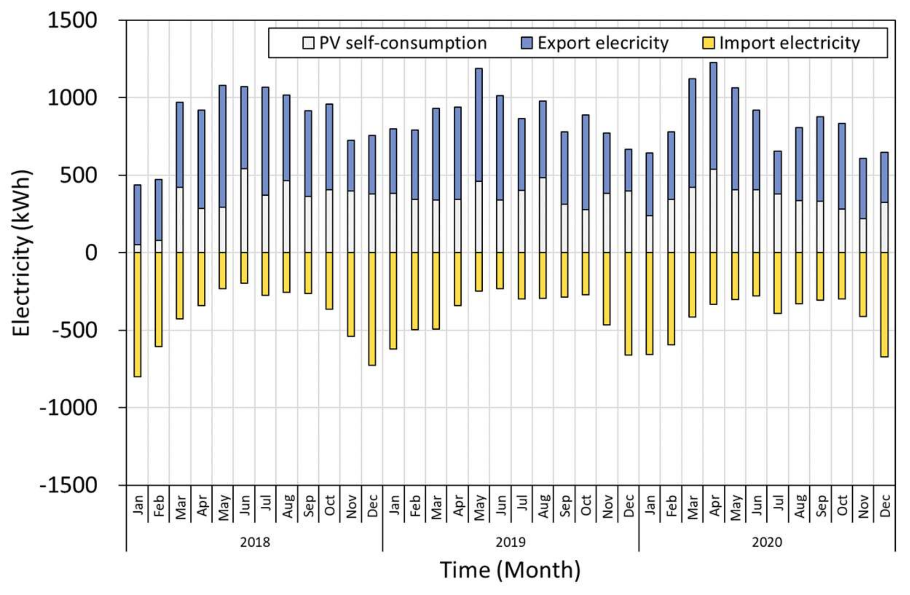
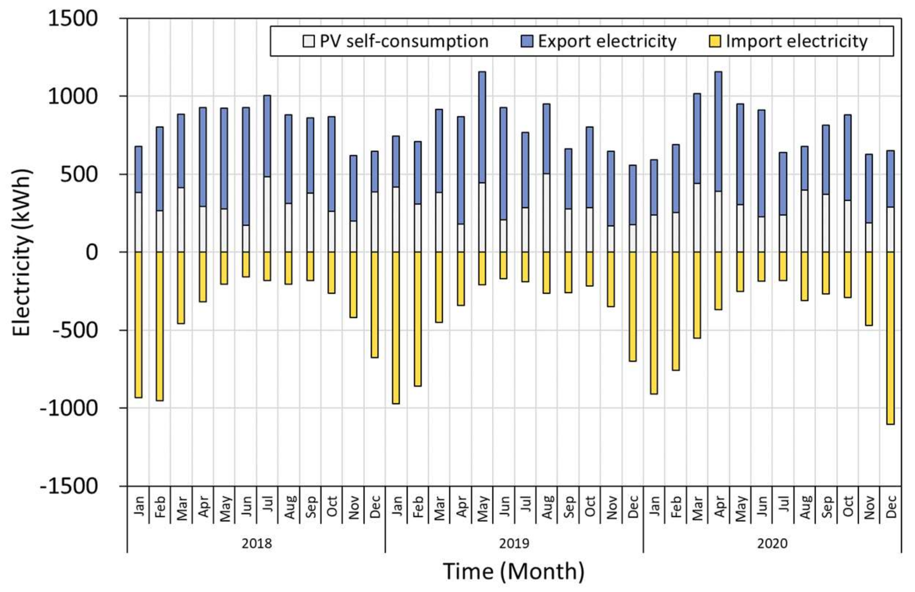
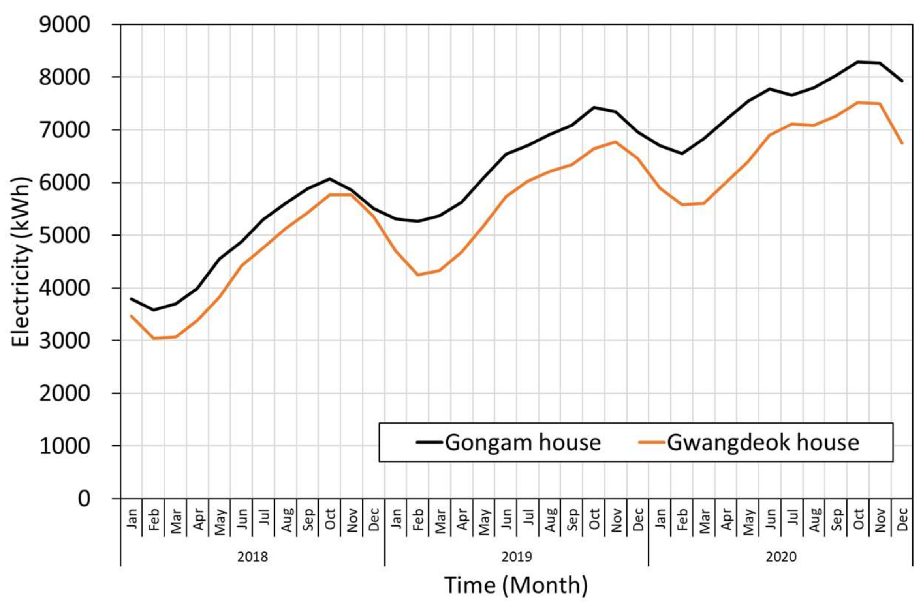
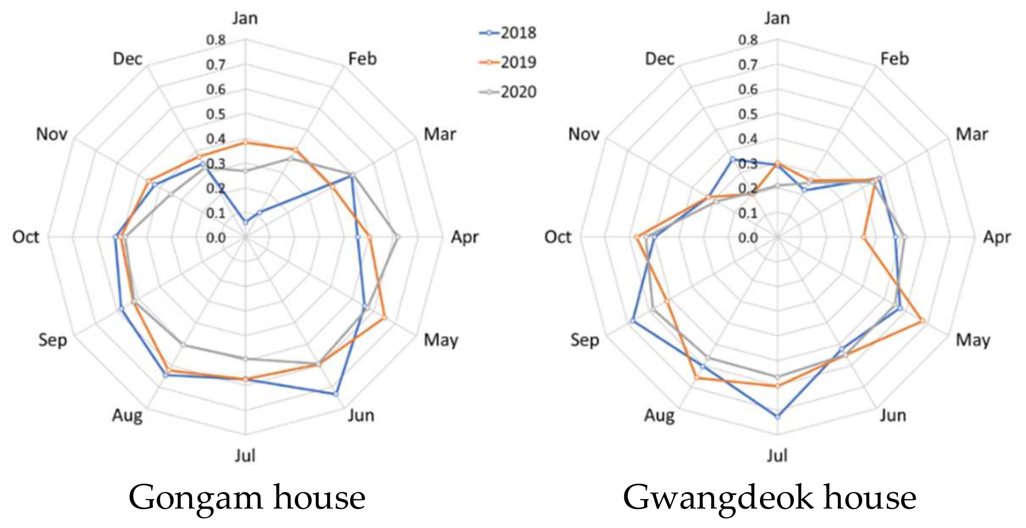
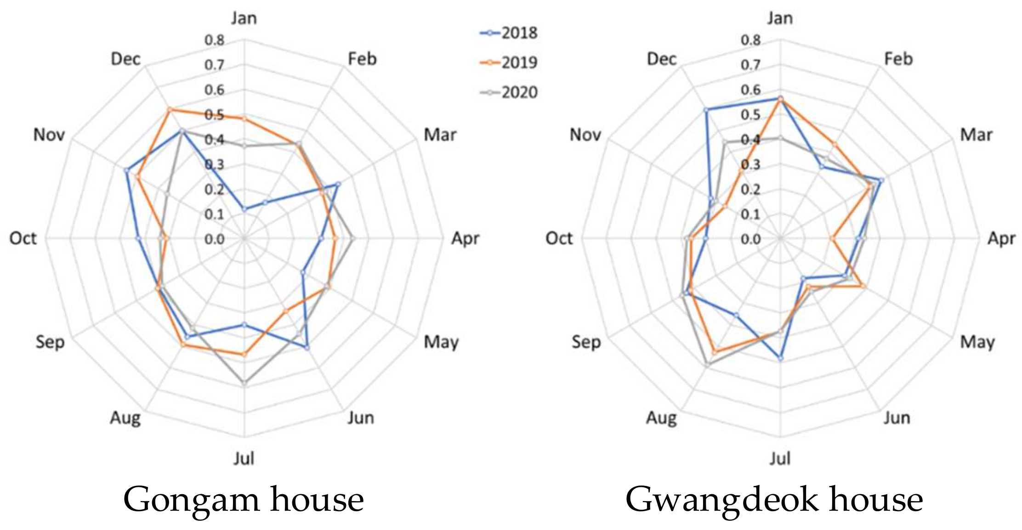
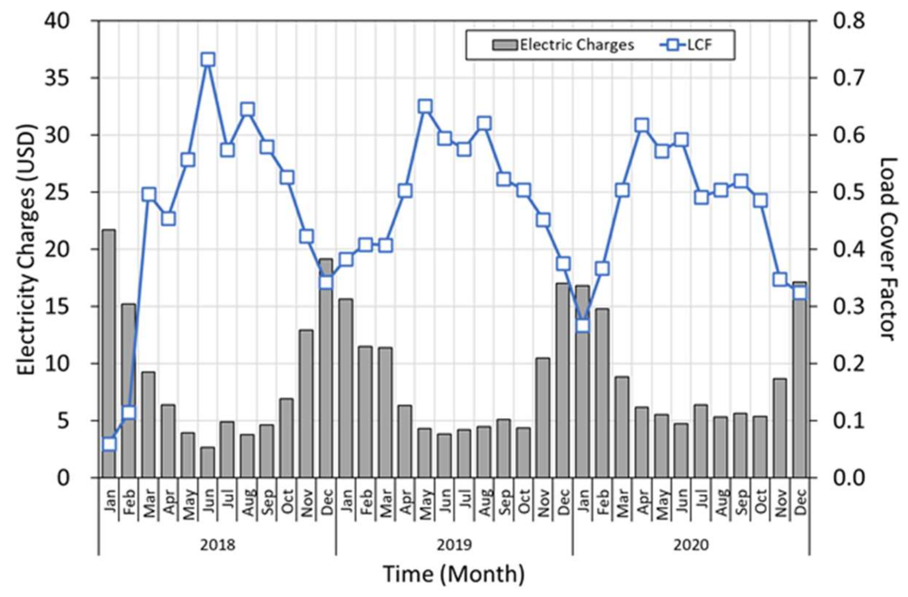
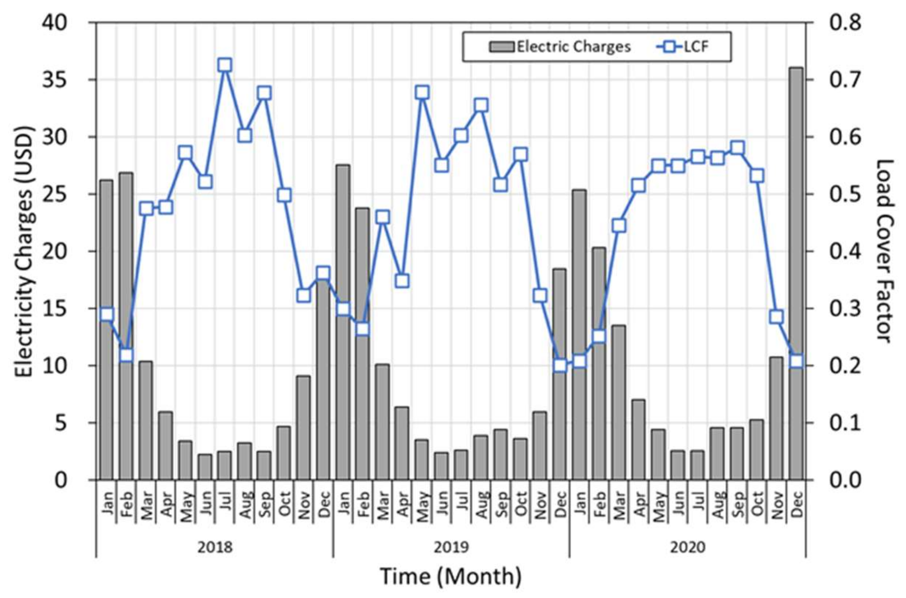
| Gongam House | Gwangdeok House | National Building Code (2014–2015) | National Building Code (2018–Present) | Passivhaus | |
|---|---|---|---|---|---|
| Roof | 0.18 | 0.18 | 0.22 | 0.15 | 0.15 |
| External wall | 0.18 | 0.21 | 0.34 | 0.17 | 0.15 |
| Ground floor | 0.22 | 0.22 | 0.28 | 0.17 | N/A |
| ASHP | Heating | Nominal capacity | 16 kW |
| Nominal power | 3.81 kW | ||
| COP | 4.2 | ||
| Buffer tank | 1000 L | ||
| DHW tank | 300 L | ||
| Items | Gongam House | Gwangdeok House | |
|---|---|---|---|
| PV module | Pmax(Wp) | 250 | |
| Cell type | Mono crystalline | ||
| Efficiency(%) | 15.22 | 16.89 | |
| Inverter | Efficiency(%) | 96.79 | |
| Year | 2018 | 2019 | 2020 | Mean | ||
|---|---|---|---|---|---|---|
| Gongam house | Import electricity | 5031 | 4703 | 4990 | 4908 | |
| On-site PV generation | Self-consumption | 4051 | 4468 | 4227 | 4249 | |
| Exported to the grid | 6337 | 6144 | 5959 | 6147 | ||
| Gwangdeok house | Import electricity | 4954 | 4978 | 5637 | 5190 | |
| On-site PV generation | Self-consumption | 3827 | 3637 | 3675 | 3713 | |
| Exported to the grid | 6207 | 6077 | 5933 | 6072 | ||
| Demand Charge (USD/Household) | Energy Charge (USD/kWh) | ||
|---|---|---|---|
| ~200 kWh | 0.63 | ~200 kWh | 0.06 |
| 201–400 kWh | 1.09 | 201–400 kWh | 0.12 |
| 401 kWh~ | 5.26 | 401 kWh~ | 0.18 |
Publisher’s Note: MDPI stays neutral with regard to jurisdictional claims in published maps and institutional affiliations. |
© 2021 by the authors. Licensee MDPI, Basel, Switzerland. This article is an open access article distributed under the terms and conditions of the Creative Commons Attribution (CC BY) license (https://creativecommons.org/licenses/by/4.0/).
Share and Cite
Lim, H.-W.; Kim, J.-H.; Lee, H.-S.; Shin, U.-C. Case Study of Load Matching and Energy Cost for Net-Zero Energy Houses in Korea. Energies 2021, 14, 6407. https://doi.org/10.3390/en14196407
Lim H-W, Kim J-H, Lee H-S, Shin U-C. Case Study of Load Matching and Energy Cost for Net-Zero Energy Houses in Korea. Energies. 2021; 14(19):6407. https://doi.org/10.3390/en14196407
Chicago/Turabian StyleLim, Hee-Won, Ji-Hyeon Kim, Hyeun-Seung Lee, and U-Cheul Shin. 2021. "Case Study of Load Matching and Energy Cost for Net-Zero Energy Houses in Korea" Energies 14, no. 19: 6407. https://doi.org/10.3390/en14196407
APA StyleLim, H.-W., Kim, J.-H., Lee, H.-S., & Shin, U.-C. (2021). Case Study of Load Matching and Energy Cost for Net-Zero Energy Houses in Korea. Energies, 14(19), 6407. https://doi.org/10.3390/en14196407






